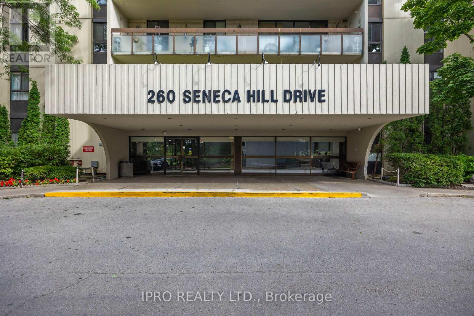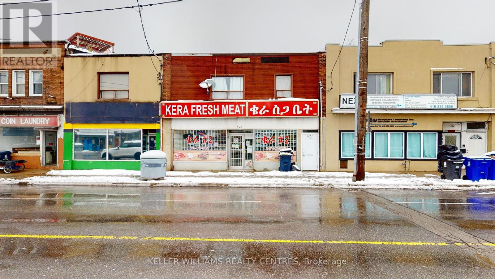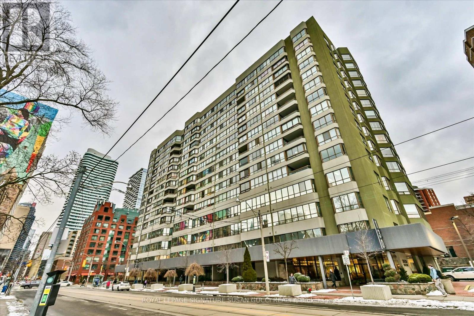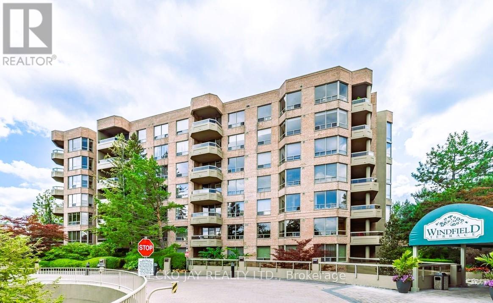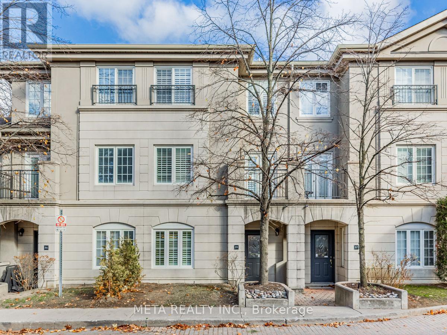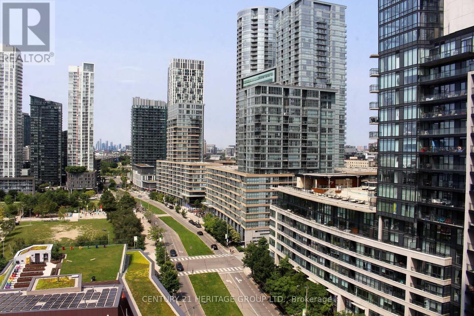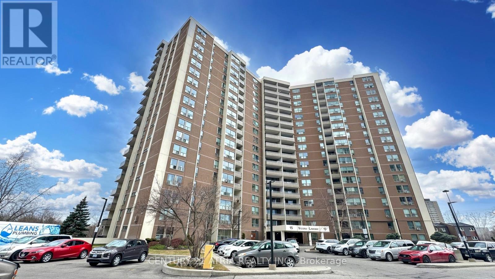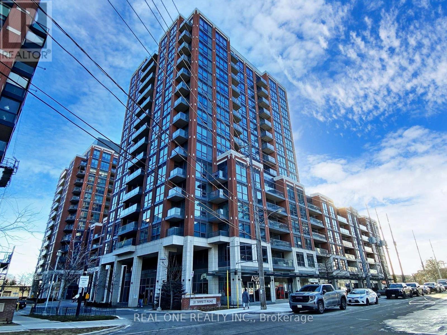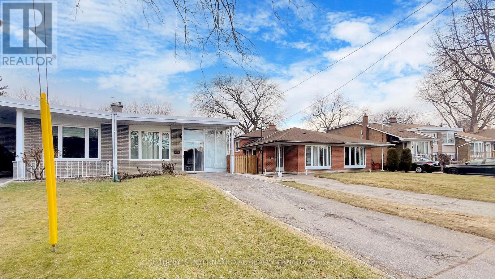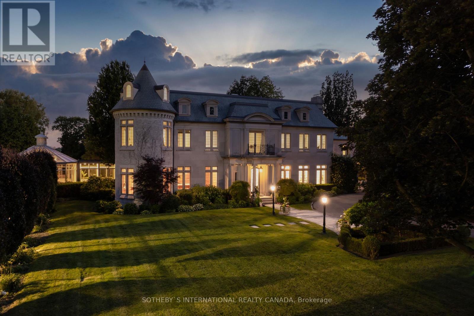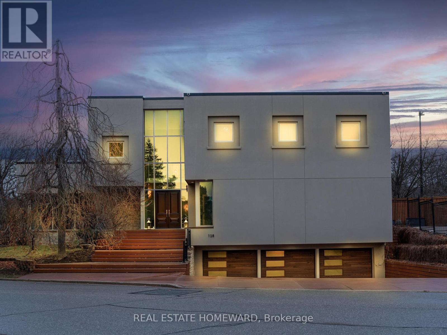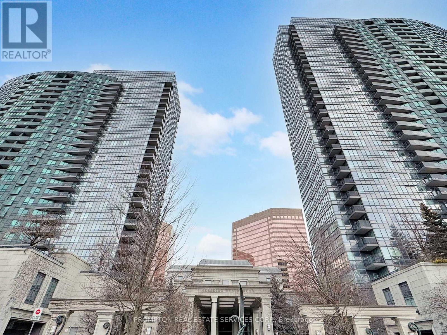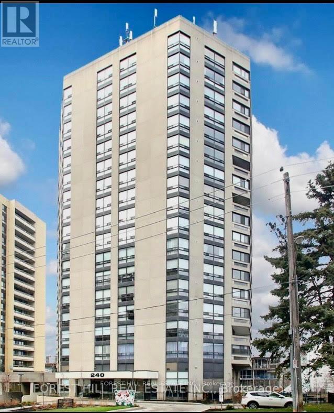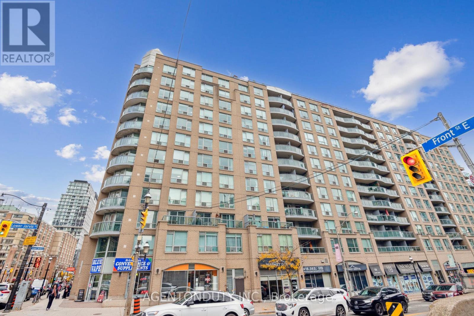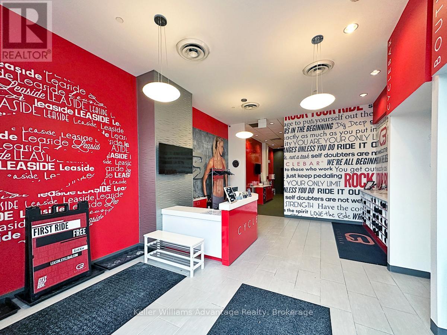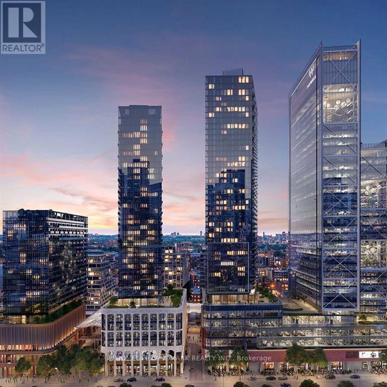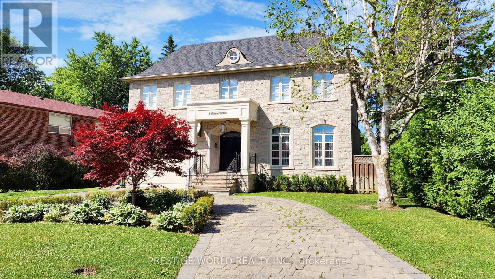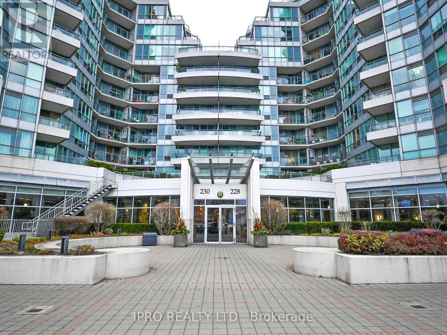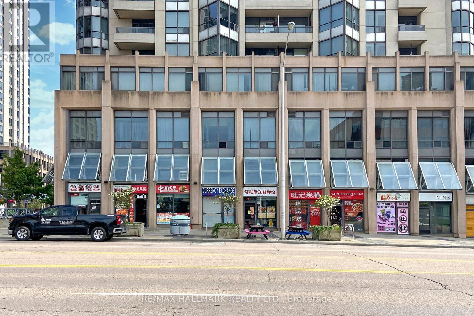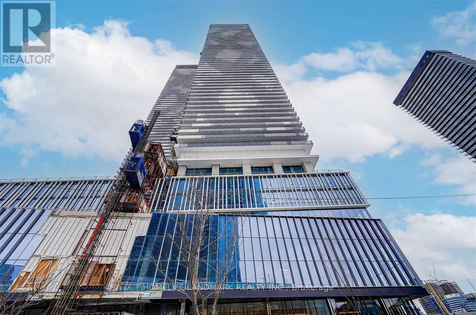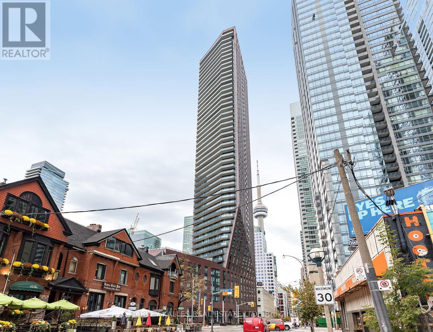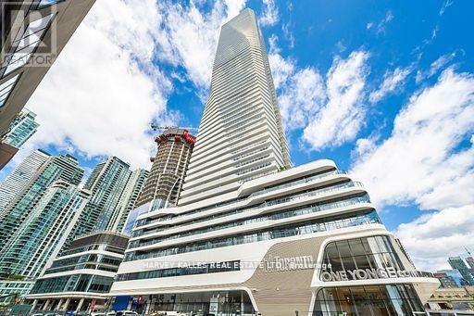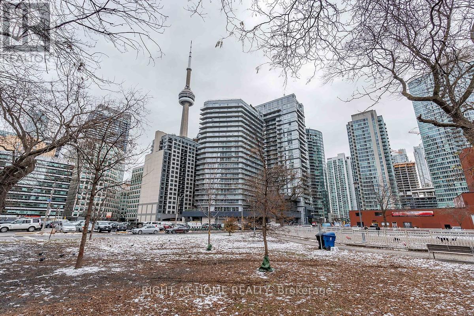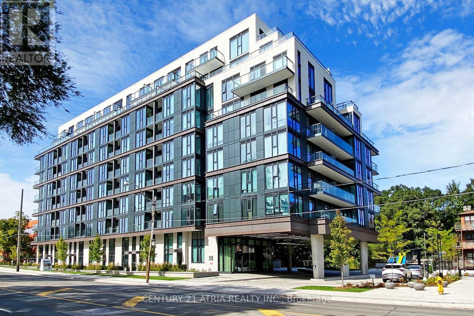500 King Street E
Toronto, Ontario
Second storey 800 square feet walk-up office space in prime Toronto location with a premium address! Private Entrance. Permitted uses include Art Gallery, Artist Studio, Education Use, Office, Medical Office, Massage Therapy, Personal Service Shop, Pet Services and Production Studio. Please see "Virtual Tour" for a complete list. **EXTRAS** Rent includes TMI and Water. Tenant is responsible for Hydro, Tenant Liability Insurance, and Interior Maintenance of the unit. (id:54662)
Homelife Classic Realty Inc.
1203 - 260 Seneca Hill Drive
Toronto, Ontario
Located in a highly sought-after area of North York, you'll enjoy easy access to major highways (DVP, 401/404), public transportation and a variety of amenities.15 min walk to Seneca Politechnic. Bright And Spacious 2 Bedroom Corner Unit.Enjoy excellent facilities including an indoor pool, gym, sauna, squash and tennis courts, basketball court, party room, and BBQ area.The building maintains a pet-free environment for residents. **EXTRAS** Very ReasonableCondo Fee Includes Heat, Hydro, Water, Cable, Internet, Parking And Building Insurance. (id:54662)
Ipro Realty Ltd.
621 Vaughan Road
Toronto, Ontario
Commercial building with three apartments on the top floor. The Commercial unit on the main floor is leased and consists of a retail area, two walk-in coolers, multiple food preparation areas, office and storage. There is a full basement with bathroom, storage, utilities and a walk-in cooler and walk-in freezer. The top floor has three apartments, 1 x Bachelor, 2 - 2-Bed, two are currently vacant. Large 30' x 160' Lot. **EXTRAS** Do not disturb or discuss with staff. Business is not for sale, building only. Three Separate Hydro Meters, Patio and Fire Escape from rear apartment. Total Rentable Space Approximately 4,600 Sq Ft. per MPAC not including the basement. (id:54662)
Keller Williams Realty Centres
810 - 130 Carlton Street
Toronto, Ontario
Step into one of Tridel's most coveted buildings, where luxury meets comfort in this elegant, FULLY renovated spacious 2-bedroom condo. Home to renowned residents, this unit offers the warmth and homeyness you crave in condo living, ideal for those transitioning from a house or looking for a city retreat with everything at your doorstep. As you enter, you'll immediately feel the grandness of the space, with a large, welcoming entrance that sets the tone for the open-concept living and dining area. Enjoy beautiful urban views, and bask in the natural light that fills the space from the charming balcony accessible from the living room, second bedroom, and the principal bedroom.The principal bedroom is your personal oasis, offering open views, ample space for lounging or reading a good book. Oversized closet space for the largest of wardrobes. The attached renovated ensuite bathroom provides the perfect retreat to unwind at the end of the day.The stunning kitchen is a chefs dream, featuring a waterfall island and an open-concept design ideal for entertaining. Whether you're hosting guests or preparing a quiet meal, the bright, airy space makes cooking a pleasure. Hardwood floors flow throughout the unit, adding to the overall warmth and elegance of the home. The second bedroom comes equipped with a Murphy bed, perfect for hosting out-of-town guests or creating a flexible work-from-home space. Located in a prime downtown location, you're steps from Loblaw's flagship store at Maple Leaf Gardens, charming coffee shops, top-rated restaurants, and Toronto's entertainment & financial district. Savour the beautiful Allan Gardens Conservatory: a lush green oasis just across the street, providing a stunning escape with its warm, humid climate that instantly transports you to southern destinations: a quick escape on a chilly winter day. **EXTRAS** Pool & Hot Tub for relaxation and rejuvenation. Party Room for your events. Sauna for unwinding after a long day. Boardroom for meet (id:54662)
Royal LePage Signature Susan Gucci Realty
412 - 1200 Don Mills Road
Toronto, Ontario
Welcome to Windfield Terrace, a prestigious condominium community in the desirable Don Mills-Banbury neighbourhood. Unit 412 is a warm, open, professionally updated 2-bedroom suite featuring hardwood floors, recessed lighting, an inviting kitchen with granite countertops and breakfast bar, a modern bathroom (2018), in-suite laundry, and a private balcony. Whether you are looking to downsize in the neighbourhood you already know and love, or you are a first-time buyer looking to put down roots in a well-established community, make Windfield Terrace your charming, elegant home in the geographic heart of the city. Located steps from the upscale Shops at Don Mills, a 24-hour Shoppers Drug Mart, public library, banks, excellent schools, and an extensive network of pristine parks and nature trails. There is convenient access to nearby highways (DVP, 401, 404) and the area is well-serviced by public transit. **EXTRAS** Frigidaire fridge, Whirlpool stove, Broan rangehood, Kitchen Aid built-in dishwasher, Blomberg washer & dryer, window coverings, elf's, upgraded state-of-the-art new fan coil units (2024), Storage locker ... * (id:54662)
Ecko Jay Realty Ltd.
D9 - 108 Finch Avenue W
Toronto, Ontario
Rarely Offered, Spacious 3-Bedroom + Den Townhome, Lovely Cared For By The Same Family For Over A Decade ** 1,658 Sqft Of Living Space, 2 Full Baths, A Powder Room, Direct Access To 2 Underground Parking. One Of The Largest Units Available ** NOT A Stacked Townhome ** Conveniently Located Just Mins Walk From Yonge-Finch, Renovated Kitchen, Brand New Stove/Dishwasher, An Expansive Primary Bedroom With A Walk-In Closet, An Open Den Perfect For An Office Or Family Room, A Second Bedroom With A Private Balcony, And Laundry On The Second Floor. Freshly Painted, Show With ConfidenceDont Miss This Exceptional Opportunity! (id:54662)
Meta Realty Inc.
179 Old Yonge Street
Toronto, Ontario
Experience the epitome of modern luxury living in this exquisite contemporary masterpiece located in the prestigious St. Andrew neighborhood. Step into a world of sophistication and style with this unique side-split 5+1 bedroom home, each with its own ensuite bath, setting it apart from the ordinary. Boasting approximately 6,200 square feet of living space, this home is perfect for a large family and all their guests. Indulge in the 10-foot high ceilings and large windows throughout, complemented by contemporary fireplaces, a modern and sleek kitchen, in-floor lighting, and a spacious master bedroom featuring a room-sized walk-in closet, balcony, steam shower and a double-sided fireplace. For the golf enthusiasts, this home is a dream come true with a PGA Pros' favorite golf room and simulator, that doubles as a movie room with large screen and projector. After a round of golf, unwind in the sauna located in the lower level massage room, adding a touch of relaxation and luxury to your everyday life. Don't miss this opportunity to live in a home that truly stands out from the rest! ***Seller will accept crypto currency as payment*** **EXTRAS** Sub-Zero Fridge, Wolf Gas Range, Miele Oven, Miele Coffee System, Washer/Dryer, Dishwasher, Built-In Speaker System, Sonos System, Heated Driveway, Heated Walk-Out, Heated Garage Floor, and Heated Basement Floor (id:54662)
Right At Home Realty
75 Arjay Crescent
Toronto, Ontario
Nestled in Toronto's prestigious Bridle Path community, this exquisite detached two-story home offers over 8,000 sq. ft. of refined living space. Designed for luxury and comfort, this gated estate boasts a circular driveway, double-door garage for 3 cars, and parking for 10 more. Sophisticated design meets functionality with wainscoting panels, coffered ceilings, and heated marble floors. The living, dining, and family rooms provide expansive entertaining spaces, while the family room features walnut coffered ceiling and a cozy fireplace. The chefs kitchen is a culinary masterpiece with granite counters, a Sub-Zero paneled fridge and freezer, Wolf 6-burner stove, built-in Miele coffee machine, wine chiller, and butlers pantry. A private office completes this level. The upper floor, illuminated by a stunning dome-patterned skylight, features 4 bedrooms with vaulted ceilings, walk-in closets, and luxurious ensuites. The primary suite boasts marble heated floors, a steam shower, air jet tub, and a private linen closet. A second-level laundry room with premium appliances adds convenience. The lower level is a retreat with a nanny suite, heated floors, a wet bar, sauna, gym, and recreation area with a fireplace and walk-out to a professionally landscaped 288-ft-deep backyard. An elevator connects all levels. This iconic estate blends timeless sophistication with modern amenities in one of Toronto's most sought-after neighborhoods. (id:54662)
The Agency
1802 - 15 Fort York Boulevard
Toronto, Ontario
Enjoy The Spectacular Clear West View of Downtown Toronto and Lake Ontario! This Freshly Painted, One Bedroom + Den Condo Unit Offers an Open Concept Design With Floor To Ceiling Windows with Lots Of Natural Light, Large Open Balcony and a Conveniently Close Parking Spot and Locker to Entrance. Close To All Amenities, Cn Tower, Rogers Center, Scotia Bank Arena, Union Station. Easy Access to Transit, Gardiner and Lakeshore. New facilities include Bishop Macdonell Catholic School, Jean Lumb Public School, The Canoe Landing Community Recreational Centre and Child Care Centre. Do Not Miss out on Viewing this Gem! **EXTRAS** Fridge, Stove, Dishwasher, Stacked Washer and Dryer, 1Parking Spot, 1 Locker (id:54662)
Century 21 Heritage Group Ltd.
400 - 801 Eglinton Avenue W
Toronto, Ontario
For More Information About This Listing, More Photos & Appointments, Please Click "View Listing On Realtor Website" Button In The Realtor.Ca Browser Version Or 'Multimedia' Button Or Brochure On Mobile Device App. (id:54662)
Times Realty Group Inc.
Th09 - 55 Charles Street E
Toronto, Ontario
Experience the pinnacle of luxury living at the prestigious 55C Bloor Yorkville Residences, situated on Torontos sought-after Charles Street East. This exquisite 2-storey townhome spans over 1,100 sq. ft., offering a seamless blend of sophistication and functionality.Step into an elegant space featuring 10-foot smooth ceilings on the main floor and 9-foot ceilings upstairs, complemented by expansive floor-to-ceiling windows that flood the home with natural light. Boasting 2 spacious bedrooms, 3 bathrooms, and both living and family rooms, this residence offers exceptional comfort and versatility, with dual access for added convenience.Beyond the home, indulge in award-winning amenities, including a stunning 9th-floor retreat complete with a state-of-the-art fitness studio, co-working/party spaces, and an outdoor lounge with BBQs and fire pits. The crown jewel, the C-Lounge, dazzles with soaring ceilings, a caterers kitchen, and a private terrace with breathtaking panoramic skyline views. A guest suite ensures seamless hospitality for visitors.Perfectly positioned steps from the TTC and the vibrant Bloor-Yonge corridor, this rare gem combines unparalleled convenience with urban elegance. Don't miss your chance to call this masterpiece home. (id:54662)
Exp Realty
3604 - 295 Adelaide Street W
Toronto, Ontario
Welcome to 295 Adelaide, Suite 3604, where elegance and style meet location. There is a lot you will appreciate about this spacious, light-filled, two-bedroom, two-bathroom corner unit. The large foyer with closet creates an ideal separation of space and an added sense of privacy, and opens to an expansive living and dining space and open concept kitchen. There is enough room for you to configure living and dining room furniture in whatever arrangement you like to make the space yours, and feel at home. The living and dining space features wraparound, floor-to-ceiling windows that provide ample natural light and a captivating urban view. The well-designed layout features a split bedroom configuration where each bedroom has its own ensuite. Building amenities are extensive and include 24 hour concierge, a party room on the ground floor, a meeting room and yoga room on the 9th floor, a theatre room, foosball room and ping pong room on the 10th floor, and a swimming pool, sauna, hot tub, fitness room and lounge on the 11th floor. The ideal location, right in the heart of the entertainment district, and next door to the Toronto International Film Festival Building, provides quick and easy access to all the pleasures of downtown living. You are only minutes away from the financial district, theatre district, sports venues (Blue Jays, Raptors, Maple Leafs), shopping, fine dining, and quick access to the TTC to enjoy everything else the city has to offer. **EXTRAS** Suite 3604 comes with one locker and one parking spot that is conveniently located right across from the elevator. (id:54662)
Sage Real Estate Limited
456 Ossington Avenue
Toronto, Ontario
Nestled in the heart of Toronto's bustling downtown core, this quaint coffee shop offers a rare opportunity for savvy investors and passionate entrepreneurs alike. They are the best rated coffee shop in the neighbourhood, enjoying a prime location on a high-traffic street. This well-loved cafe benefits from steady foot traffic from residents and surrounding businesses, as well as free street parking!The space exudes warmth and character, featuring a cozy interior with rustic wooden accents, large windows that bathe the area in natural light, and comfortable seating that invites customers to linger over their favorite brew. The shop boasts a loyal customer base, drawn to its artisanal coffee offerings, delectable pastries, and welcoming atmosphere. The cafe is fully equipped with high-quality coffee-making equipment, a modern point-of-sale system, and Low Rent. Surrounded by a great neighbourhood, retail shops, a main intersection and bus stop, this coffee shop benefits from a constant stream of potential customers, ensuring consistent business year-round. This location is a turnkey opportunity for anyone looking to make their mark in Toronto's thriving cafe scene. (id:54662)
Royal LePage Real Estate Services Ltd.
6 Olsen Drive
Toronto, Ontario
**Looking for an Entire Full House Rental With Double Garage And Backyard???!!!**Mature & Quiet Family Neighbourhood**Newer Eat-In Kitchen**Hardwood Flooring**3 Bedrooms On Ground Level**Finished Lower Level With Family Room, 2 Bedrooms, Laundry Room And Walk-Out To Yard**4 Bathrooms**Indoor access to garage**Just Minutes To All Amenities Including 401/Dvp, Fairview Mall, & Shops at Don Mills** **EXTRAS** Fridge, Stove, Built-In Dishwasher, Microwave, Washer, Dryer, & All Electric Light Fixtures. (id:54662)
RE/MAX West Realty Inc.
Th01 - 62 Dan Leckie Way
Toronto, Ontario
Live and work in this bright and spacious executive end unit townhouse only minutes from the lake and Billy Bishop island airport . Only steps to Loblaws, LCBO and surrounding shops and restaurants in the thriving waterfront community and City Place. Located directly across from Canoe Landing park, City Place dog park and community center. Jean Lumb PS only 5 minute walk. Zoned for commercial use: condo management allows for certain types of businesses on main floor. Run your business on the main floor and live or rent the 2 bedrooms upstairs! Includes 2 parking spots and 1 locker. All utilities are responsibility of the tenant. **EXTRAS** S/S Fridge, stove, dishwasher, microwave, washer/dryer. Shared building amenities include rooftop terrace, pool, exercise/yoga room, pet spa, gym, theatre, sauna, massage room, party/meeting rooms and internet lounge. (id:54662)
Dream Home Realty Inc.
414 Dundas Street E
Toronto, Ontario
Step into a piece of Toronto's history - This Victorian 3 story is nestled in the vibrant enclave of Cabbagetown and offers five unique self contained units but also presents an exciting opportunity for expansion with the potential for a sixth income generating unit on the lower level. Two private parking spaces conveniently located off the rear laneway ensures parking will never be a hassle but also provides another income opportunity with the addition of a laneway suite (See attachment). All the Mechanical systems, electrical and plumbing have been brought up to date to ensure a seamless operating/living experience. Timeless appeal with its classic architecture and modern amenities, make this your next lucrative venture. (id:54662)
RE/MAX Hallmark Realty Ltd.
414 Dundas Street E
Toronto, Ontario
Step into a piece of Toronto's history - This Victorian 3 story is nestled in the vibrant enclave of Cabbagetown and offers five unique self contained units but also presents an exciting opportunity for expansion with the potential for a sixth income generating unit on the lower level. Two private parking spaces conveniently located off the rear laneway ensures parking will never be a hassle but also provides another income opportunity with the addition of a laneway suite (See attachment). All the Mechanical systems, electrical and plumbing have been brought up to date to ensure a seamless operating/living experience. Timeless appeal with its classic architecture and modern amenities, make this your next lucrative venture. **EXTRAS** 6 Stainless steel fridges, 6 stainless steel stoves, 6 stainless steel dish washers, coin operated washer and dryer (id:54662)
RE/MAX Hallmark Realty Ltd.
3229 Yonge Street
Toronto, Ontario
Rare Opportunity to Own a Profitable Grocery, Fruit, and Flower Market on Yonge Street! This is your chance to own a well-established, reputable, and highly profitable grocery, fruit, vegetable, and flower store in a prime location on Yonge Street, benefiting from high foot traffic in a bustling neighborhood. The business is fully equipped, well-maintained, and operates seamlessly with daily offerings of fresh fruits, vegetables, flowers, and grocery items, attracting a loyal customer base.With strong and consistent monthly sales, this turnkey operation provides a steady revenue stream and significant growth potential. The seller is committed to providing training to ensure a smooth transition and continued success for the new owner.Don't miss out on this exceptional business opportunity to own a thriving market in one of the city's most sought-after location **EXTRAS** Inventory extra (id:54662)
Keller Williams Advantage Realty
2712 - 8 The Esplanade
Toronto, Ontario
Welcome to the prestigious L Tower! South-facing 1+1 condo unit with a lake view, boasting 747 square feet of luxurious living space. The unit features soaring 9-foot ceilings, gleaming hardwood floors, upgraded ceramics, and granite counters throughout. The modern gourmet kitchen is equipped with a stylish backsplash and top-of-the-line stainless steel appliances. The impressively large primary bedroom comes with its own ensuite bathroom, while the spacious living room and versatile den, which functions as a secondary bedroom with a nearby full bathroom, offer comfort and flexibility. Located at the heart of Toronto, this condo is just steps from Union Station, Scotiabank Arena, the Financial District, St. Lawrence Market, Harbourfront, and the Eaton Centre, providing unparalleled access to the city's best amenities. Freshly Painted & Move-In Ready! **EXTRAS** Stove, Fridge, Dishwasher, washer/dryer, all Elfs & existing window coverings (id:54662)
Bay Street Group Inc.
3412 - 35 Mercer Street
Toronto, Ontario
Fully Furnished NOBU Residences - The landmark address in Toronto's vibrant Entertainment District! Steps away from the Rogers Centre, CN Tower, Union Station and surrounded by the city's premier entertainment & dining establishments! This spacious never lived in corner suite offers practical split 2 bedroom floor-plan, 2 full bathrooms, and study. Floor to ceiling windows give the suite natural light in all rooms. The open concept living & dining room overlook the designer kitchen with Miele appliances. The luxurious touches continue with upgraded and custom Bathrooms finishes. Balcony offers stunning views of Lake Ontario and downtown. **EXTRAS** Upgraded Flooring and Bathrooms. Blinds. In closet Shelving. (id:54662)
Right At Home Realty
108 - 15 Vicora Linkway
Toronto, Ontario
Welcome to 15 Vicora Linkway in Don Mills. Ideally situated on the main floor, this condo offers the convenience of no elevator, while providing all the essentials you need including hydro, water, cable TV, heating, parking, and a locker. The unit boasts two generously sized bedrooms and a bright, open living area with large windows that flood the space with natural light. The well-designed layout seamlessly connects the living room, dining area, and an eat-in kitchen, making it perfect for both relaxing and entertaining. The primary bedroom and second bedroom are spacious and comfortable, and the unit also features a 4-piece bathroom and convenient ensuite laundry. With its prime location, you'll enjoy easy access to schools, shopping, dining, the TTC, and the DVP, putting everything you need just moments away. (id:54662)
Century 21 Atria Realty Inc.
839 - 31 Tippett Road
Toronto, Ontario
Elegant two-bedroom condo featuring a southern view and two spacious bathrooms, providing ample living space with an excellent layout. Enjoy an open concept kitchen with a large island and stainless steel appliances. Steps away from Wilson subway station and Yorkdale shopping center. Building amenities include: concierge, gym, party room, pool, and more! 1 Parking space included. **EXTRAS** Amenities: Pool & Sundeck, Sky Garden, Private Courtyard, BBQs/Picnic Area, Gym with Steam Shower, Yoga room, Party Lounge W/Bar, Guest Suites, Pet Spa, Private Dining, Kids Playroom, Study Lounge, 24Hrs Concierge (id:54662)
Real One Realty Inc.
11 Shorncliffe Avenue
Toronto, Ontario
Welcome to 11 Shorncliffe Ave, a magnificent and completely renovated residence situated on a coveted 45 x 155 south-facing lot, nestled in the tranquil heart of Forest Hill. Boasting over 5,500 square feet of thoughtfully designed living space, this home masterfully combines classic charm with modern sophistication. Step into the grand main floor, where open-concept living and dining areas seamlessly blend with a cozy family room, making it ideal for entertaining. The gourmet chef's kitchen is a culinary dream, featuring top-of-the-line appliances, ample workspace, and custom cabinetry designed to please even the most discerning chef. Throughout the home, you'll find wonderful architectural details that bring a unique character and charm to each room. Retreat to the third-floor sanctuary, where the primary suite offers a peaceful oasis. Complete with a stunning ensuite bath, this wonderful space also includes a private rooftop terrace, perfect for unwinding under the open sky. A wood-burning fireplace adds warmth and elegance to the room, creating an inviting atmosphere. Outside, the expansive lot provides plenty of room for relaxation and enjoyment with a wonderful rear yard and spectacular, oversized deck. Additional features include 5-car parking, ideal for hosting guests, and a fully finished lower level that offers versatile space for recreation and fitness as well as a second floor home office. Situated on a quiet, tree-lined street, 11 Shorncliffe Ave promises the ultimate in luxurious living in one of Toronto's most prestigious neighbourhoods. This exquisite property is a rare gem that balances comfort, style, and sophistication at every turn!!! (id:54662)
Harvey Kalles Real Estate Ltd.
M - 20 Niantic Crescent
Toronto, Ontario
This impeccably renovated home boasts a seamless blend of modern design and luxurious finishes. Featuring four generously sized bedrooms and two full bathrooms, every detail has been thoughtfully curated to create an atmosphere of refined comfort. The newly remodeled kitchen and bathrooms are equipped with state-of-the-art amenities, including sleek contemporary vanities, glass shower enclosures, and LED-lit mirrors, all designed to elevate the living experience. Throughout the residence, engineered beige wide plank flooring exudes durability and sophistication, while large porcelain tiles and exquisite glass tile backsplashes enhance the aesthetic appeal, offering both beauty and practicality with easy maintenance. The home's neutral palette, featuring harmonious shades of white and gray, creates a serene and inviting ambiance. The open-concept floor plan is designed to maximize space and light, with expansive wall-to-wall windows, glass-panelled doors and a side entrance that complements the airy and bright living space. The entire main and upper levels are bathed in natural light, creating seamless flow between the interior and exterior. A covered front porch provides year-round comfort, while the enormous private backyard offers an ideal space for outdoor relaxation and entertainment. Located in proximity to the prestigious Donalda Golf Club and top-rated schools, this home is also steps away from Roywood Park. This home enjoys easy access to Highway 401 and public transit, while a selection of suburban parks, encompassing over 8 acres, offer tennis and basketball courts, sports fields, and playgrounds for children. Be the first to move into this beautifully reimagined residence, and embrace the opportunity to create a cherished family sanctuary in the highly desirable North York neighborhood of Toronto. (id:54662)
Sotheby's International Realty Canada
45 Bayview Ridge
Toronto, Ontario
Arguably one of the most iconic estates in Toronto, this French-style chateau sits on a sprawling 3.12 acre, double lot in the prestigious enclave of Bayview Ridge. Designed by the famed Canadian architect Gordon Ridgely, this exquisite property is truly incomparable. The private grounds have an undeniable sense of European opulence with unobstructed West views of the Rosedale Golf Club, lavish gardens designed by Ron Holbrook, a negative-edge infinity pool, a reflecting pond with a stepped waterfall, stone gate entry to a circular drive, tennis court, flagstone terraces, and stone cabana. The exterior facade is just as remarkable as the property itself. Spanning nearly 150' wide and 100' deep, it is a combination of Indiana-buff limestone and rubble-stone cladding with Vermont unfaded green slate shingles, and lead-coated copper flashings, eaves, and downspouts. The asymmetrical shape is highlighted by the South wing: an awe-inspiring, two-story turret with crawling ivy, transom windows, and custom limestone trim. With over 15,000 square feet of living space, this 6+2 bed, 10 bath home was built to accommodate a large family, complete with a separate apartment for a live-in nanny or additional family members. The finishes inside this home are extraordinary with almost surgical precision and laser-like craftsmanship. The entire house features Brazilian cherry wood with African inlay hardwood floors, intricate crown moulding, acid-etched antique "Crema Marfil" marble floors, custom built-in millwork, solid North American cherry wood doors, crown moulding, Indiana limestone (around fireplaces), coffered ceilings, heated bathroom floors, and so much more. **EXTRAS** Over 15K Sq Ft Of Living Space, 6+2 Beds, 10 Baths, 10+ Parking, 7 Fireplaces, Bordeaux Inspired Wine Cellar, Tasting/Cigar Rm, Grand Dining Rm W/ Fire, Luxe Sauna, Two Pools, Tennis Crt, Reflecting Pond, Gym, Nanny Suite & Sunset View (id:54662)
Sotheby's International Realty Canada
128 Laurentide Drive
Toronto, Ontario
You deserve a home as unique as you are, unlock your dreams and step into this masterpiece of architectural art! This one-of-a-kind residence, built on 2 lots, is designed for those who value elegance, openness, and the perfect balance of modern comfort and timeless warmth. The main floor boasts five expansive living areas seamlessly connected, with no doors to divide the space yet offering an intimate sense of privacy. A stunning 14-foot cathedral ceiling, loft-inspired design elements, and open spaces create an atmosphere of grandeur. Four glass doors lead to different areas of the backyard, ensuring a harmonious indoor-outdoor flow. With six fireplaces scattered throughout, this home becomes the ultimate destination for both cozy family evenings and vibrant entertaining. The master suite is truly a dream come true, a retreat with two walk-outs to a private terrace, the size of a one-bedroom condo. This luxurious space is set apart from the rest of the second floor by a floating passage, offering tranquility and exclusivity. A diagonal skylight spans the entire second floor, flooding the home with natural light. The spa-like ensuite pampers you with a hidden sauna, while the extended skylight illuminates the walk-in closet and the hallway leading to the second-floor common area. Here, you'll find a cozy space perfect for a reading nook or a nightly gathering before bedtime. This area connects three generously sized bedrooms and invites you to pause, reflect, and take in the beauty of life. Floor-to-ceiling loft-sized windows stretch from ground to roof, framing breathtaking views of each morning's glory and filling the home with light and inspiration. Featured in The Globe and Mail on November 25, 2005, this house is celebrated as "Thoroughly modern but never cold." Its not just a home; its an experience , a space where you can live, dream, and create memories that last a lifetime. **EXTRAS** Property built on 2 lots , as per the plan of survey. (id:54662)
Real Estate Homeward
2811 - 15 Greenview Avenue
Toronto, Ontario
Ready to Move-in unit, Recent Fully Renovated, New flooring and New paint. Functional Layout With Bright and spacious 2 bedrooms in 2 sides of the unit& 2 bathrooms, with high flooring unobstructed view, Excellent Location In Heart Of North York. Luxurious Tridel "Meridian Residence". Short Walk To Subway. Easy Access To Hwy404&401. Amenities Here Include A Gym / Exercise Room, Pool, 24 Hrs Concierge And A Party Room As Well As Guest Suites, Meeting / Function Room, Parking Garage, Sauna, Security Guard.1 Parking and 1 Locker are Included. (id:54662)
Prompton Real Estate Services Corp.
1601 - 240 Heath Street W
Toronto, Ontario
Welcome to 240 Heath Street West in Forest Hill Village. Suite 1601, is a 1650 Sq ft + enclosed Balcony/Solarium, with unobstructed South West views. (Only 4 spacious Suites Per Floor)The Elegant Front Hall Entrance, with marble floor and glass/stainless steel handrail, leads you into the the Large, Open Concept, Living/Dining Room with custom wooden flooring, lighting and window coverings. The Eat-In Kitchen has all built-in Stainless Steel Appliances, custom cabinetry leading to a light filled, tiled Balcony/Solarium. A Large South Facing Primary Bedroom has a custom 5-Pc Ensuite Bathroom and Built in Closets. The 2nd Bedroom and Office are divided by Sliding Glass Doors allowing for an abundance of light in both areas. A Custom Guest Bathroom and a Laundry/Storage Room add to the comfort of this Beautiful Home. This Suite comes with 2 Parking Spaces. (***A deposit for an EV Charger outlet has been paid) plus a large Private Locker on the SB Level. Village Park Condos is a Well Managed Building with 24 Hr Concierge Services, an Indoor Pool + Saunas, and recently renovated Hallways, Lobby, Exercise & Large Party/Meeting Room.(Pet Restrictions: 1 Small Dog or 2 Cats.) Easy Walk to Forest Hill Village's Shops and Restaurants, Loblaws and LCBO, Parks, Ravines and the TTC. **EXTRAS** Approx $100/mo extra for central heating. Custom wood flooring throughout. (id:54662)
Forest Hill Real Estate Inc.
119 Front Street E
Toronto, Ontario
Welcome to the heart of downtown T.O.! This prime commercial retail space nestled next to the iconic St. Lawrence Market offers an unbeatable location with unparalleled exposure on Front Street. With abundant foot traffic and spacious pedestrian areas, your business will thrive in this bustling environment. Imagine the possibilities of your flagship retail store, restaurant, cafes, professional office, or a dynamic live/work space in this versatile setting. Boasting more than 12.5-foot ceilings and expansive wall-to-wall glass windows along the entire frontage, this space invites natural light to showcase your offerings and draw in customers. Plus, with McDonald's as your next-door neighbour, you'll benefit from additional foot traffic and visibility. Don't miss out on this rare opportunity - the first time offered on the market in the past 25 years! This space is primed for a seamless transition to suit your business needs. Seize the chance to establish your presence in this coveted downtown location and unlock the full potential of your venture. **EXTRAS** A shower area, a kitchenette, and a powder room; the tenant pays TMI (condo fee $155.60/month), water & hydro. 1057sf per MPAC. Attached is the rendering for the new parkette/plaza at your front door by BIA. (id:54662)
Agentonduty Inc.
103 - 1866 Bayview Avenue
Toronto, Ontario
Looking for a business to call your own with great growth potential with the right marketing and your management? Look no further...we have a Spin Studio CycleBar franchise which is a turnkey operation. CycleBar was founded in 2004 and grown to the largest indoor cycling brand in North America that caters to all fitness levels. CycleBar Leaside is the first in the GTA and has been in existence since 2022. Promote the business with local neighbourhood and social media marketing. Possibly enhance more exposure and business using the CycleGives platform enabling you to partner with local organizations and charities to help them raise donations by creating exciting and energetic indoor cycling rides for companies, teams, groups, and families to help raise proceeds that benefit their cause. Great growth potential as the current studio operator has grown the business to 38% capacity and on an upward trajectory since inception. Over $300K in sales as of September 2024. (id:54662)
Keller Williams Advantage Realty
401 - 55 Ontario Street
Toronto, Ontario
Welcome to your urban oasis at East55 Condos! This modern, north-facing studio boasts an unobstructed view, seamlessly combining sleek design with functional living. Featuring a one- bedroom layout, this unit includes a parking spot and a locker for added convenience. Experience contemporary living with premium amenities, including a State- of - Art gym, a rooftop pool with stunning city views, 24/7 concierge service, and visitor parking. Perfectly located within walking distance of the future Corktown Subway Line, this property offers unparalleled connectivity. Enjoy vibrant downtown living with restaurants, shopping and entertainment just steps away!! (id:54662)
Royal LePage Signature Realty
914 - 480 Front Street W
Toronto, Ontario
Tridel At The Well, One Of The Largest Mixed-Use Community In The Heart Of Downtown Toronto. Open Concept Design, Breathtaking CN TOWER AND CITY View. Two bedroom, Two bathroom, 9-foot ceilings. Floor-to-ceiling windows, Whole Unit New Painting. Move In Now to enjoy King West's Premier Luxury Mixed-Use Condominium Community and modern downtown city lifestyle. Unparalleled access to the city finest dining, shopping, and fitness Clubs, Spa... Premium Amenities include an outdoor pool, rooftop deck, gym, high-end party rooms, and more! **EXTRAS** All Elf's, Stainless steel Appliances. Washer & Dryer. . (id:54662)
Homelife Landmark Realty Inc.
6 Blaine Drive
Toronto, Ontario
Welcome to 6 Blaine Drive a symphony of grandeur and comfort nestled in the heart of Toronto's most prestigious enclave. This detached masterpiece, a testament to luxury and design, invites you to experience the pinnacle of upscale living.As you approach the property, the meticulously landscaped gardens and the stately facade beckon with promises of the elegance within. The grand entryway, crowned by a central skylight, bathes the space in a warm, natural glow, setting the stage for the opulent journey ahead.Step into the expansive foyer, where the gleaming hardwood floors lead you to a realm of sophistication. The main living area, a seamless blend of family warmth and formal finesse, boasts soaring ceilings and large windows that frame the outdoor beauty, creating a living portrait of the serene surroundings.The heart of the home, the gourmet kitchen, is a culinary dream with top-of-the-line appliances, custom cabinetry, and a generous center island. It's a space where family recipes and laughter are shared, and where every feast becomes a celebration.Retire to the sumptuous master suite, a sanctuary of peace with its spa-like ensuite bath, where the stresses of the day melt away in the embrace of the soaker tub or the caress of the rain shower. Each additional bedroom, unique in character, offers private retreats for family and guests alike.Entertaining reaches new heights in the lower level, where a spacious recreation room awaits games, movies, and memories. The additional two bedrooms and baths ensure that there's ample space for everyone, whether for a quiet night in or a grand soiree.The attention to detail is evident in every corner, from the intricate moldings to the designer-selected fixtures. Memar Design's touch is a thread that weaves through the home, creating a tapestry of luxury that is both timeless and contemporary.Welcome home. **EXTRAS** Sub Zero Fridge, S/S: Range, Gas Cooktop, B/I Oven, B/I Microwave. Miele B/I Dwr, Bi Bosch Dwr. Whirlpool Du (id:54662)
Prestige World Realty Inc.
5210 - 395 Bloor Street E
Toronto, Ontario
Rosedale On The Bloor, Brand New Unit In Iconic Building, House To High End Canopy Hotel By Hilton Group On Ground To 10 Floors. Take In The Breathtaking Views Of The City, The Water, And The Skyline While Living In Comfort Every Day In Your Functional Two Bedroom Apartment., Contemporary Kitchen And Cabinetry, In-Suite Laundry, Laminate Flooring, And Big Floor-To-Ceiling Windows. In-Building Swimming Pool And Gym. Located Outside Sherbourne Station. Steps Away From High Quality Boutiques, Restaurants, Shops And Other Amenities. 5 Minute Walk To Yonge/Bloor And Yorkville. 10 Minute Walk To U Of T. **EXTRAS** All Existing Elfs, Blinds, Ss Fridge,Ss Stove, B/I Dishwasher, Microwave, Washer/Dryer. (id:54662)
Save Max Gold Estate Realty
Sph2701 - 228 Queens Quay W
Toronto, Ontario
Welcome to opulent, luxurious living in this corner unit Sub Penthouse. This meticulously renovated spacious residence features two (2) split bedrooms and two (2) full washrooms, lavishly created with a soaker tub in the Primary room. Ensuite laundry and a large den that can be serve as a spare room or home office. Step onto your wrap-around balcony, which is spacious enough for couches and chairs and can accommodate an outdoor gas fireplace. Enjoy jaw-dropping views of the skyline and the lake. Inside, you'll find all new hardwood floors, updated doors, upgraded light switches, marble countertops, and a stylish backsplash, along with a porcelain entryway and smart thermostats. In the evenings unwind while taking n the spectacular sunset views through the numerous windows. The property features top-of-the-line amenities, including an indoor pool, fitness center, concierge services, an outdoor barbeque area, guest rooms, free visitor parking and more. You can easily walk to popular attractions such as Rogers Center, CN Tower, The Rec Room, Union Station, Billy Bishop Airport, parks, the beach, and various summer outdoor festivities. (id:54662)
Ipro Realty Ltd.
304 - 7 Dale Avenue
Toronto, Ontario
For those seeking something truly special, your spectacular glass treehouse perched above the Rosedale Valley awaits. From the massive expanses of curtain wall glass windows (floor to ceiling) framing nature's changing seasons against the city skyline, to the exquisite natural materials and craftsmanship throughout, Suite 304 at 7 Dale is the very definition of quiet luxury. Experience this extraordinary sun filled apartment with its fabulous open flow plan, large art walls, private direct elevator entry, an indulgent primary wing with a surprise bonus room and stunning treetop nature views. Simply exceptional quality of materials and workmanship, including white oak flooring, Molteni custom cabinetry, 10ft ceilings, oversized terrace with gas and water hookups - YES, you can BBQ! Personalized 24/7 concierge services, beautifully manicured gardens for quiet contemplation and a sumptuous spa and fitness club are yours to enjoy year round, or lock and leave to travel at a moment's notice with complete security and peace of mind assured. Mere minutes to the city's finest shopping and dining venues, yet feels like an exclusive retreat a world away from the urban bustle. This is a rare opportunity to enjoy an exceptional lifestyle without compromise, in a brand new boutique condo building in the heart of the city. See attached floorplan. **EXTRAS** Double herringbone oiled white oak floors, Molteni & C millwork, DaDa kitchen, 9-pc Gaggenau appliances (gas + induction cooktop), Crestron & Sonos systems, prewired for automated window coverings, in-floor heating in numerous locations. (id:54662)
Hazelton Real Estate Inc.
8 - 5 Northtown Way
Toronto, Ontario
EXCEPTIONAL commercial unit in the heart of North York. This 581-square-foot space offers an incredible opportunity for investors, entrepreneurs. and small business owners. Facing directly onto bustling Yonge Street, your business will benefit from maximum exposure to foot traffic and passing vehicles. Steps away from subway stations and bus lines. making it easy for clients and customers to reach your establishment. Surrounded by high-rise condos, retirement homes, restaurants, spas. and other businesses. this area attracts a diverse clientele. Previously used as a foreign currency exchange shop, this unit features robust safety enhancements, including reinforced locks and metal sheeting within the walls. Don't miss this rare opportunity to establish your business in a prime location! **EXTRAS** Highest level safe standard locks. Super high ceiling allows the possibility to put an attic in the unit (id:54662)
RE/MAX Hallmark Realty Ltd.
3111 - 35 Mercer Street
Toronto, Ontario
Discover luxury living in the heart of downtown Toronto with this sleek 2 bedroom, 2 bathroom condo at the prestigious Nobu Residences.Perfectly situated in the vibrant Entertainment District, this contemporary condo offers an unmatched blend of style, convenience, and world class amenities. The open concept layout is complemented by floor to ceiling windows, offering abundant natural light and breathtaking city views. The sleek kitchen features high end finishes, integrated appliances, and quartz countertops, perfect for both entertaining and everyday living. The master suite features a spa like ensuite and ample closet space, while the second bedroom is ideal for guests or a home office.Residents enjoy exclusive access to world-class amenities, including a two level Nobu restaurant, a fully equipped fitness center, a serene zen garden, and 24/7 concierge services. Steps away from Toronto's finest dining, entertainment, shopping destinations, and so much more! **EXTRAS** Property is virtually staged (id:54662)
Royal LePage Signature Realty
2107 - 210 Simcoe Street
Toronto, Ontario
Welcome to large 1 Bedroom + Den condo unit with 1 parking and 1 locker. Very rare opportunity. The large den can be converted to second bedroom. Both walking score and transit score are 100 out of 100. One Block from University Ave. Steps to St. Patrick and Osgood subway stations. Mins walk to U of T, TMU, entertainment districts, hospitals and Financial District. **EXTRAS** 1 Parking and 1 locker (id:54662)
Bay Street Integrity Realty Inc.
593 Cummer Avenue
Toronto, Ontario
Professionally Renovated Top To Bottom Two-Storey Home In A Bustling Neighbourhood, Perfect Starter Home For Young Families! This Rare Find Features A Taste Of Modern Living Through Its Open Concept Layout, Sensationally Reno'd Washrooms, Stellar Kitchen With Magnificent Countertops & State-Of-The-Art Appliances & Breakfast Area Walk Out to Large New Deck and Private Backyard. New Drywall and Insulations for walls and Ceilings, New Interior & Exterior Doors, Large Size Modern Windows, New Millwork (Trims, Baseboards, Casings, Wall Units, Vanities & Closets! Stylish Door handles and Cabinet Knobs. New Hardwares. Led Potlights, Engineered Wide Quality Hardwood Floor, Glass Railings, New Staircase & Steps, Stucco Front Elevation, Epoxy Flooring for Garage, Veranda and Outside Steps. A Combined Laundry & Mudroom with Floor to Ceiling Cabinets, S/S Sink, New Machines! Comfort And Technology With Remotely Controlled Smart Home Features Such As The Smart Thermostat, Built-In Speakers, Security Cameras, And New Garage Door System! Experience A Spa-Like Retreat In The Master Bedroom With Your 6 Piece Heated Modern Master Ensuite, Beautiful Wall Panelled, And Spacious Rich Walk-In Closet! Breathtaking Bedrooms Designed With Modern Aesthetics & Functionality, Featuring Sleek Built-In Closets/Desk And Exclusively Crafted 4 Piece Bedroom Ensuites! Fully Finished Basement With Large Recreation Room Perfect For Entertaining, Features A Cozy Guest Bedroom and 3-Pc Bath. Easy Walking Access To Public Transit, Gorgeous Ravines & Natural Trails, And Highly Coveted Schools In The Area: AY Jackson S.S. / Zion Heights M.S. **EXTRAS** 4th bedroom in 2nd Floor's been Converted to A Large Size Modern Ensuite. *Every Bedroom Has Own Bathroom* (id:54662)
RE/MAX Realtron Bijan Barati Real Estate
1206 - 101 Peter Street
Toronto, Ontario
Welcome to 101 Peter St, Unit 1206, A Beautiful 2-bedroom Corner Condo with a spacious terrace, southeastern exposure filling the space with natural light, and a parking spot. This stylish Suite Features Engineered Wood Flooring, 3/4" Quartz Countertops, and a modern backsplash, Excellent floor plan. All amenities Including , Fitness rooms, Meeting Room, Lounge, Billiards Room, Theatre Room Guest suite, and Steps to TTC, Starbucks, Restaurants, Local Retailers and all Essentials. **EXTRAS** Cook Top, Washer, Dryer, B/I Dishwasher, B/I Fridge, S/S Oven, Hood Fan, Window coverings, All Elfs (id:54662)
RE/MAX Real Estate Centre Inc.
Room2 - 45 Pineway Boulevard
Toronto, Ontario
*Room locate at ground floor**Totally renovated property* *Shared kitchen and Landry room*,Discover a cozy and private ensuite roommate in a well-maintained home, Excellent Location ! One of A Kind, Large Backsplit Home in the High Demand Leslie/Finch Location,. Close to All Amenities , Shops, Supermarket, Restaurant and HWY 404,Top Ranked Schools, Steps to Park & Walking Trail, Open Concept, Large Prime Bedroom with ensuite 3 pcs washing room, shared Kitchen and washer and dryer, Clean , Bright & Spacious , Quiet and Mature Neighborhood. *This inviting space is perfect for a single or couple tenant, student, professional* *lease term is flexible, long term or short term* **EXTRAS** Fridge. Stove, Washer & Dryer (id:54662)
Bay Street Group Inc.
2706 - 138 Downes Street
Toronto, Ontario
Luxury Sugar Wharf Building One Bedroom Facing East. Modern Open Concept Kitchen & Livingroom. Ensuite Laundry, Stainless Steel Kitchen Appliances Included. **EXTRAS** All Elf's, Fridge, Stove, Dishwasher, Microwave, Front Loading Washer & Dryer. Window Coverings. (id:54662)
Homelife Landmark Realty Inc.
4504 - 99 John Street
Toronto, Ontario
Spectacular views north and west in the iconic PJ Condominium. Beautifully finished 3 bedroom and den Luxury suite. Generous principal rooms and large bedrooms. Great space for entertaining. Kitchen features stainless steel high end appliances, quartz counters, under-mount lighting and designer cupboards. Located in the heart of The Entertainment District. Artistically, one of the most interesting new buildings in downtown Toronto. **EXTRAS** Great amenities including pool and terrace, concierge, gym and party room. Walk to most of the city's best attractions, theatres, restaurants, nightclubs, even walk to Bay St. (id:54662)
Harvey Kalles Real Estate Ltd.
6005 - 28 Freeland Street
Toronto, Ontario
One Yonge, the most exciting development on the waterfront. Introducing the Palatial Suites at The Prestige Tower! Spectacular views of the city to the lake. True luxury finishes. Custom metal detailed kitchen cabinets, Quartz counters, engineered hardwood flooring, Thermador appliances, smooth ceilings and frameless showers. Parking available for $100,000.00 per spot, Lockers $6,000.00 each. **EXTRAS** Beautiful amenities including sports lounge, dining room, board room, large gym, children's play area and terraces with seating, fireplace and BBQ's. City of Toronto Community Centre in the building. (id:54662)
Harvey Kalles Real Estate Ltd.
5703 - 28 Freeland Street
Toronto, Ontario
One Yonge, the most exciting development on the waterfront. Introducing the Palatial Suites at The Prestige Tower! Spectacular views of the entire city to the lake and Billy Bishop Airport. True luxury finishes. Custom metal detailed kitchen cabinets, Quartz counters, engineered hardwood flooring, Thermador appliances, smooth ceilings and frameless showers. Parking available for $100,000.00 per spot, Lockers $6,000.00 each. **EXTRAS** Beautiful amenities including sports lounge, dining room, board room, large gym, children's play area and terraces with seating, fireplace and BBQ's. City of Toronto Community Centre in the building. (id:54662)
Harvey Kalles Real Estate Ltd.
512 - 352 Front Street W
Toronto, Ontario
Bright And Spacious Fly Condo By Empire! Functional Layout W/Open Concept Interior-- Modern Kitchen W/New Stainless Steel Appliances, Floor To 9'Ceilings Windows And Spacious Bedroom W/Glass Sliding Doors, New Vinyl Floors Throughout, Freshly Painted. Conveniently Located In The Heart Of Downtown Toronto-- Steps To Cn Tower, Union Station, Financial & Entertainment Districts, Restaurants, Easy Access To Highway. **EXTRAS** Upgraded Kitchen Cabinets, New Vinyl Floors Throughout, New S/S Appliances (Fridge, Oven, Dishwasher ), Freshly Painted, Washer/ Dryer, R/ Hood, Microwave, All Existing Light Fixtures And Window Coverings. (id:54662)
Right At Home Realty
101 - 250 Lawrence Avenue W
Toronto, Ontario
Brand new luxury condo townhouse in the prestigious "Lawrence Park" neighbourhood. This bright and spacious unit offers a sunny south-facing exposure, approximately 1,200 sq. ft. of living space, plus a private patio and balcony. Featuring 2 bedrooms, an office, and 3 bathrooms as per the builder's plan, the home is designed with laminate flooring throughout. The modern kitchen boasts extended cabinetry with valance lighting, quartz countertops, a stylish backsplash, and built-in appliances. Step out to a south-facing patio for outdoor enjoyment. Conveniently located with bus service at your doorstep and just steps from Havergal College, the property is also close to subway stations, scenic trails, and a shopping plaza. Within minutes, you'll find other top private schools like UCC, TFS, and Crescent, as well as easy access to Highway 401. **EXTRAS** Included 1 Parking & 1 Locker ** Great Amenities: Concierge, Party Room, Rooftop Lounge, Co-Working Lounge, Dog Wash Station, Fitness/Yoga Studio... (id:54662)
Century 21 Atria Realty Inc.

