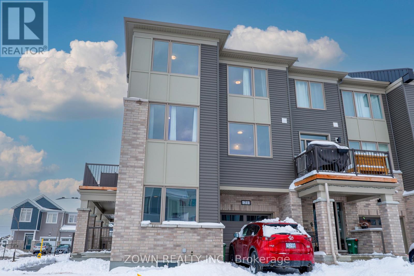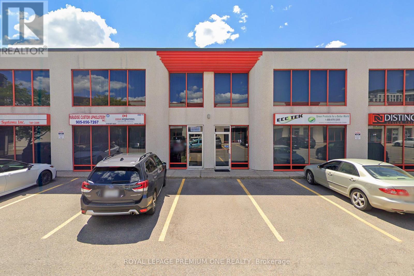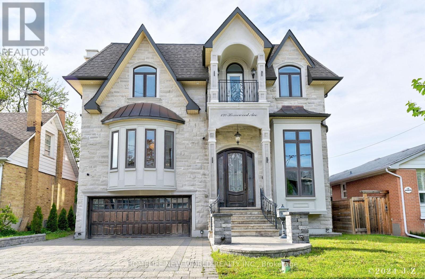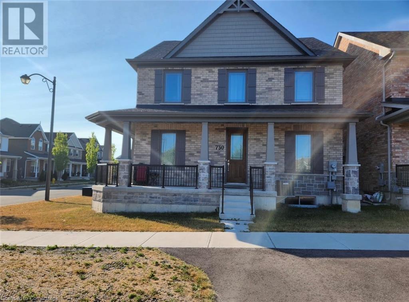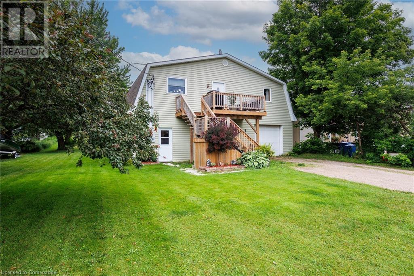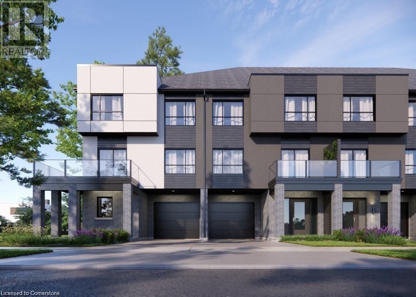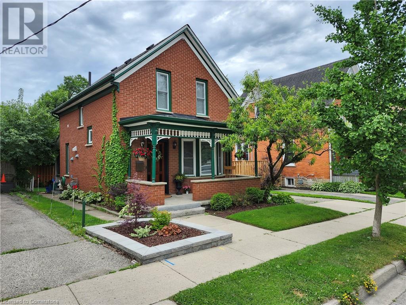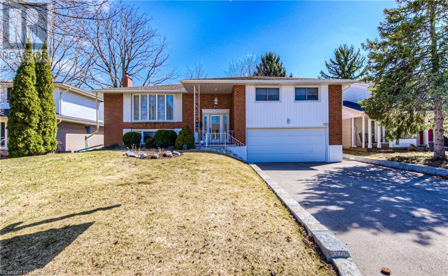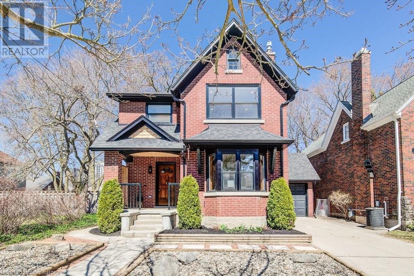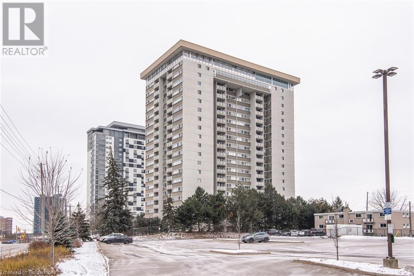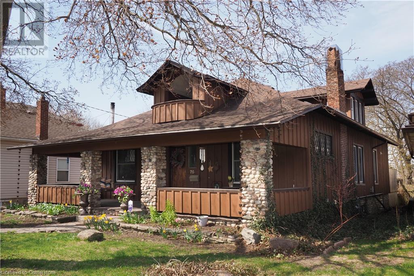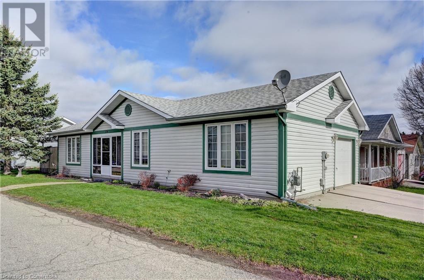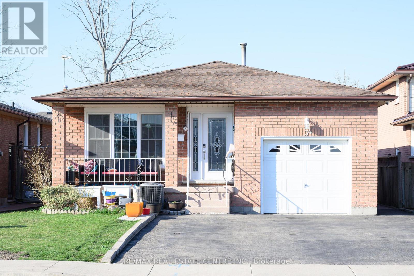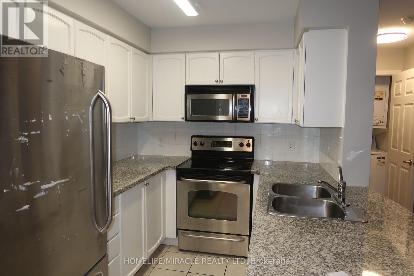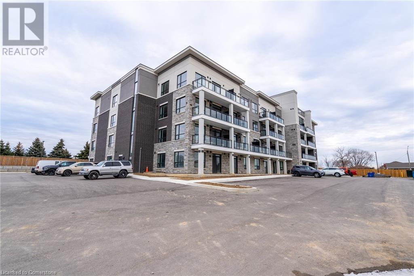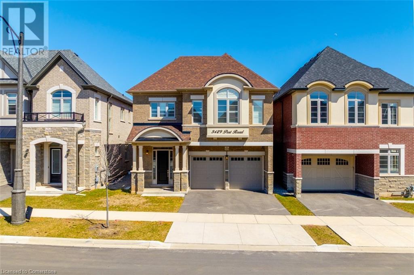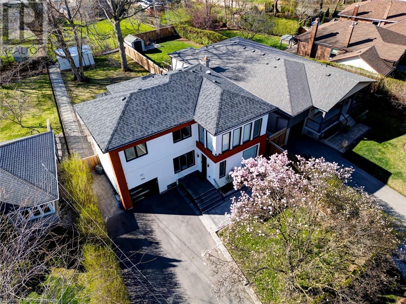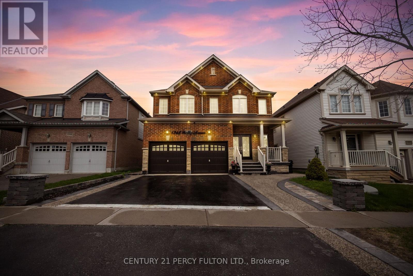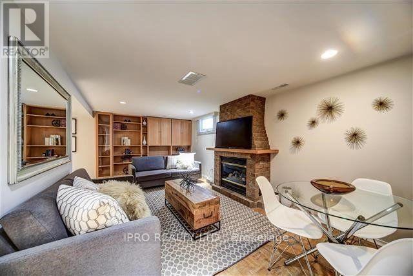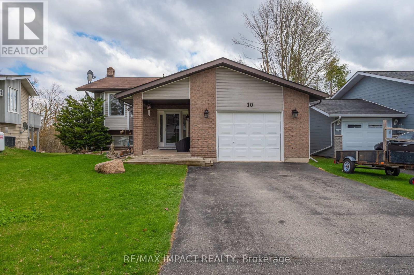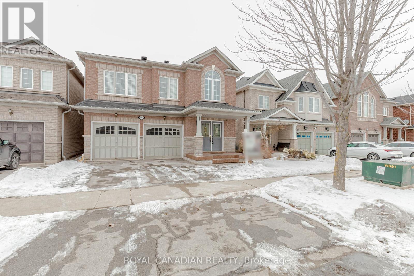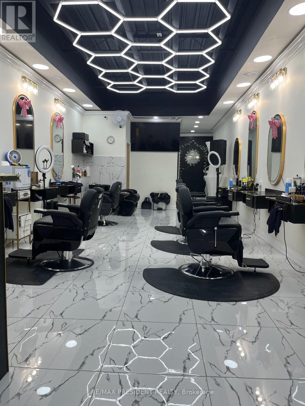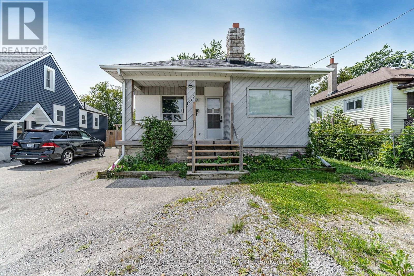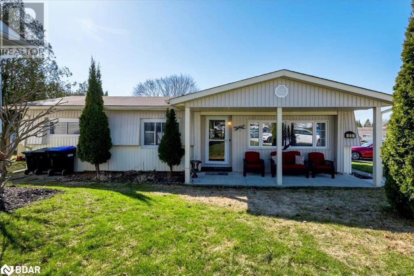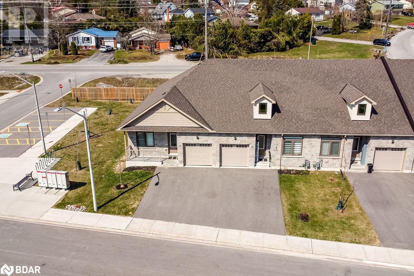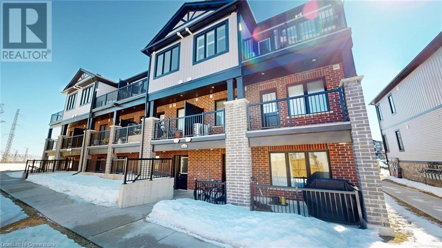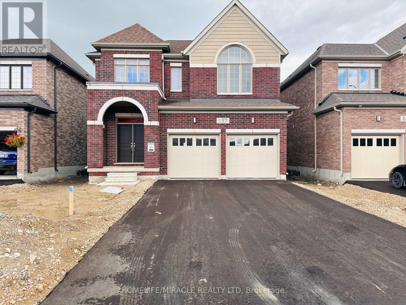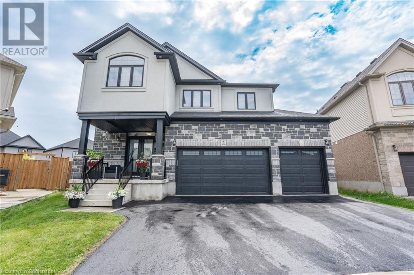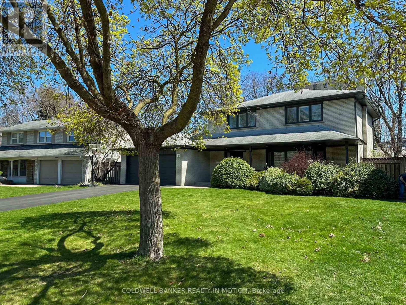21 Stitch Mews
Ottawa, Ontario
3 Bed / 2.5 Bath END UNIT in Ottawa! This modern townhome features granite countertops throughout, a bright open-concept living space, and a garage with parking for 1 car inside and 2 outside. The ground floor offers a laundry room, a den, and access to the unfinished basement with a rough-in for a washroom.The main floor boasts a sleek kitchen with quartz countertops, stainless steel appliances, and a large island with a breakfast bar. A spacious living room with balcony access, a dining area, and a powder room complete this level.Upstairs, the primary bedroom includes a walk-in closet and ensuite, while two additional bedrooms share a full bath! Amazing opportunity for first time buyers! (id:59911)
Zown Realty Inc.
106 - 678 Line 2 Road
Niagara-On-The-Lake, Ontario
This 2-bedroom, 2-bathroom ground-floor condo spans 1,145 square feet and offers a harmonious blend of comfort, privacy, and natural surroundings. Located in a small, well-built building crafted from durable stucco and stone, this unit is a rare opportunity to enjoy the perks of condo living with the added charm of a private garden. A wide sliding door leads to a secluded patio, offering a separate entrance and a peaceful outdoor space surrounded by privacy fencing on two sides and a chain-link fence at the back. The location is ideal, with Centennial Arena, walking paths, playgrounds, and sports fields just steps away. A short walk brings you to stores, restaurants, banks, and public offices, ensuring everything you need is easily accessible. Although the unit is not currently wheelchair accessible, its open concept, wide foyer, hallway, and single-level layout make it adaptable for accessibility. Combining natural beauty, convenience, and privacy, this condo is a unique find in a highly sought-after area. **INCLUDED EXTRAS** : Kitchen appliances, front load washer and dryer, existing light fixtures (id:59911)
Gowest Realty Ltd.
1824 St Clair Avenue W
Toronto, Ontario
2 Bed 1 Bath Kitchen-Living-Dining Open Concept with Shared Laundry on 2nd & 3rd Floor Condo / Apartment / Townhome Type Living at St. Clair Ave W & Old Weston Rd Prime Location!! Right At Old Weston Rd Station with Easy Access to Public Transit!! Side by Side Washer & Dryer in Shared Laundry!! Carpet Free & Bright Light Ventilated Living!! Kitchen Has Stove cum Oven And Double Door Fridge!! (id:59911)
RE/MAX Gold Realty Inc.
16 (Upper) - 65 Woodstream Boulevard
Vaughan, Ontario
EXCELLENT SECOND FLOOR OFFICE/RETAIL SPACE. NEWLY RENOVATED. LOTS OF NATURAL SUN LIGHT. THREE OFFICES AND 4TH AREA THAT CAN BE USED FOR RECEPTION, BOARD ROOM OR WORK LOUNGE. ONE 2 PC BATHROOM. LEASE IS $3400 MONTHLY. INCLUDES TMI, ALARM, HYDRO, GAS, WATER. WIDE RANGE OF USES PERMITTED. SOME FURNITURE AVAILABLE AT NO COST. HIGHWAY ACCESS. CONVENIENTLY LOCATED NEAR HWY 427, HWY 407 AND HWY 7. WIDE RANGE OF PERMITTED USES. (id:59911)
Royal LePage Premium One Realty
120 Homewood Avenue
Toronto, Ontario
Exquisite & Masterfully Custom Built! Showcasing A Stunning Over 4200 Sqft (1st/2nd Flrs) Plus Professionally Fin. W/O Bsmt Of Luxury Living W/Designer Upgrades Throughout. Spent Lavishly On Detail & Material! Very High Ceilings On All Floors, Extensive Use Panelled Wall & Built-Ins, Mirror Accent, Hardwood & Marble Floors, Coffered/Vaulted Ceilings, Modern Led Pot Lights & Roplits, Layers Of Moulding, High-End Custom Blinds, Mahogany Library & Main Dr. 3 Fireplaces & 3 Skylights & 2 Laundry Rms. Solid Tall Doors! Breathtaking Master: Fireplace & 7Pc Ensuit & W/I Closets W/Custom Organizers!!. Gourmet Kitchen W/Quality Cabinets & High-End S/S Appliances. Prof Fin W/O Heated Flr Bsmnt: Wet Bar, H/Theater& Projector, Bdrm&3Pc Bath. Great Location Steps To Yonge St. & All Amenities! (id:59911)
Homelife New World Realty Inc.
18 Princess Drive
Lisle, Ontario
Welcome to 18 Princess Drive in Lisle, Ontario—a thoughtfully updated raised bungalow offering 3 bedrooms and 2 bathrooms on a private lot just under half an acre. The open-concept main floor features hand-scraped white oak hardwood flooring and a modern kitchen equipped with new stainless steel appliances, including a double oven. Freshly painted interiors enhance the inviting atmosphere. The fully finished basement is designed for entertainment, boasting a billiards area, a stylish bar, and a spacious family room. Exterior highlights include a newly constructed expansive deck and a new metal roof with a transferable warranty. Lisle is a charming country community known for its picturesque landscapes and welcoming atmosphere. Residents enjoy a peaceful environment with access to a variety of outdoor activities, including horseback riding along scenic trails, hiking, fishing, and downhill skiing at the nearby Mansfield Ski Club. The property's location offers convenient access to major transportation routes, being not far from Highway 89 and Highway 400, facilitating easy travel to surrounding areas. Additionally, Lisle's proximity to Canadian Forces Base Borden and the Honda manufacturing plant in Alliston ensures convenient commuting options. Experience the perfect blend of modern comfort and country charm at 18 Princess Drive—a place you'll be proud to call home. (id:59911)
Exp Realty Brokerage
730 Whetstone Lane
Peterborough, Ontario
Welcome to 730 Whetstone Lane! This stunning detached home, built in 2022, offers 3+1 bedrooms and a professionally finished basement by the builder, with tens of thousands of dollars in upgrades. From the moment you step inside, you will notice the attention to detail and superior quality finishes. The heart of the home, the kitchen, is a dream for any chef. It features high-end, fashionable design elements, a custom pantry, stainless steel appliances, and a stunning marble countertop with an extended backsplash. The full island includes a deep sink, built-in cabinet lighting, and under-cabinet accent lighting. The open-concept living spaces are bright and spacious, with elevated ceilings and an abundance of natural light. The second level boasts three generously sized bedrooms, including a luxurious primary suite with a spa-like ensuite and walk-in closet. With over 2900 sq. ft. of livable/usable space, this home is perfect for any family. Situated on a premium corner lot, it backs onto a park and offers ample outdoor space. The double garage is accessed through the rear foyer, and the exterior features upgraded finishes, exterior pot lights, and a wrap-around front porch. (id:59911)
Royal Canadian Realty Brokers Inc
875 Parkinson Road Unit# 22
Woodstock, Ontario
This updated townhouse has 3 bed on main floor and 1 rec room in the basement. This unit has modern kitchen and bathrooms and is an excellent home for young families, first time home buyers and investors. The backyard feature a large deck backing onto greenspace. The home is close to Shopping, Parks, Trails, Transit and Schools. Huge Potential of Cash Flow. (id:59911)
Homelife Miracle Realty Ltd
392008 Grey Road 109
Holstein, Ontario
Nestled in the charming rural village of Holstein, this unique property offers a blend of comfort, functionality, and endless possibilities. Featuring 3 bedrooms, 1.5 baths, a spacious shop, an above-ground pool, and a sprawling vegetable garden, this home truly stands out. Whether you call it a barndominium, shouse, or shop house, this property is designed to cater to a variety of lifestyles. The expansive, customizable garage/workshop is a dream for tradespeople, creatives, or hobbyists, offering endless opportunities to make the space your own. The large yard is perfect for outdoor activities and includes an above-ground pool that features a new liner installed in May 2024—ready for you to enjoy those warm summer days. For those who love gardening, the sprawling vegetable garden is a highlight, providing not only the satisfaction of growing your own fresh, delicious produce but also a sense of sustainability and the joy of sharing your harvest with friends and neighbours. As an added bonus, this home boasts a brand-new two-stage forced-air furnace and new insulated garage door both installed in September 2024, ensuring efficient heating and comfort throughout the seasons. Holstein is more than just a peaceful village; it’s a community full of charm and tradition. At its heart, you'll find a picturesque dam, mill pond, and waterfall, along with the beloved Holstein General Store—one of the few remaining traditional general stores. Here, you’ll discover a variety of essentials, as well as specialty products from local vendors. The village also hosts vibrant year-round events, including Maplefest, Canada Day Fireworks, plays by the Holstein Drama Club, and the famous Non-Motorized Santa Claus Parade, adding to the warmth and vibrancy of the community. Located just a short drive from nearby amenities and attractions, this property offers the perfect combination of rural tranquility and modern convenience. (id:59911)
RE/MAX Icon Realty
3528 Emilycarr Lane
London, Ontario
Step into the GOLDFIELD community by Millstone Homes! Experience opulent living in South West London with our unique back-to-back custom townhomes, seamlessly blending magnificence, modernity, style, and affordability.Experience open-concept living at its best.Expansive European Tilt and Turn windows flood the interiors with abundant natural light, while the Private balconies with privacy clear glass offer a perfect spot to unwind and enjoy your evenings.Our designer-inspired finishes are nothing short of impressive, featuring custom two-toned kitchen cabinets, a large kitchen island with quartz countertop, pot lights, 9' ceilings on the main floor, and a stylish front door with a Titan I6 Secure Lock, among numerous other features.Conveniently situated in close proximity to scenic walking trails, vibrant parks, easy highway access, bustling shopping malls, reputable big box stores, diverse restaurants, and a well-equipped recreation center, this home offers a lifestyle that fulfills all your needs and more.Choose from various floor plans to find the perfect fit for your lifestyle. (id:59911)
RE/MAX Real Estate Centre Inc.
RE/MAX Real Estate Centre Inc. Brokerage-3
73 Water Street S
Kitchener, Ontario
Nestled in the heart of the Victoria Park Heritage District and adjacent to Kitchener’s Innovation District, this charming century home offers a perfect blend of historic charm and modern convenience. Recently renovated, this home boasts a stunning kitchen with high-end gourmet appliances, complemented by beautiful maple hardwood floors throughout. The bright and spacious living and dining rooms are ideal for entertaining, while the convenience of main floor laundry adds to the ease of living. Upstairs, you'll find three bedrooms and a newly updated four-piece bath. The private fenced backyard, adorned with mature trees, offers a peaceful retreat. The detached garage offers versatility, serving as a potential shop, studio, or man cave. Located just steps away from the historic Victoria Park, which has recently undergone a restoration project, you can enjoy the beauty of the park with ease. Additionally, the home is a mere two-minute walk to the LRT and a short 15-minute walk to the Go & Via Rail station, making commuting a breeze. Don't miss the opportunity to own this exceptional home in a prime location! Offers anytime. (id:59911)
Royal LePage Wolle Realty
84 Ridgeview Crescent
Waterloo, Ontario
Impressive and Immaculate Brick 4-Bedroom Bungalow in Uptown Waterloo – Ideal for Multi-Generational Living and move up buyers with In-Law Potential! Nestled on a quiet, family-friendly crescent in highly sought-after Uptown Waterloo, this immaculate 4-bedroom, 3-bathroom, with Ensuite bungalow offers both elegance and functionality. Boasting a brick exterior, a double-car garage, and parking for up to six vehicles, this home is perfect for growing or multi-generational families. The fully finished basement provides versatile living space, making it ideal for an in-law suite, extended family, or entertaining. Inside, you'll find modern finishes, a well-designed layout, and spacious living areas that cater to both comfort and convenience. Located just moments from top-rated schools, scenic parks, walking trails, transit, and established shopping plazas, this home offers a perfect blend of tranquility and accessibility. Don't miss this rare opportunity to own a remarkable bungalow in one of Waterloo’s most desirable neighborhoods—schedule your showing today! (id:59911)
RE/MAX Twin City Realty Inc.
34 Severn Avenue
Kitchener, Ontario
Welcome to 34 Severn Avenue in Kitchener — where timeless charm meets thoughtful, top-to-bottom renovation in one of the region’s most desirable, walkable neighbourhoods. This beautifully updated red brick home sits on a tree-lined street just steps from Belmont Village, Uptown Waterloo, Vincenzo’s, trails, parks, and the LRT. With mature surroundings and a classic exterior, the curb appeal is undeniable—from the new windows to the single car garage with backyard access. Inside, you're welcomed by original touches like the wood front door and mailbox, paired with modern finishes throughout. The main floor blends character and convenience, with dark trim accents, a showpiece fireplace, and a renovated kitchen featuring stone countertops and a spacious island with space for 4 stools. Its perfect for breakfast, dinner parties, or a quiet cup of coffee. A brand new powder room adds practicality to the main level, while two backyard exits invite you to enjoy the peaceful yard and new deck. Upstairs, you'll find three generous bedrooms and a beautifully updated 4-piece bathroom. The finished basement offers even more flexible living space, with a 3-piece bath and room for a rec area, home office, or guest suite. There’s even bonus storage or potential living space in the walk-up attic. Whether you’re a family looking for character and convenience, or a professional seeking a stylish space close to everything, 34 Severn Avenue offers the perfect place to call home. (id:59911)
Royal LePage Wolle Realty
375 King Street N Unit# 1706
Waterloo, Ontario
**Immediate possession available, Open to fair offers! Current furniture in the condo is included. Welcome to your stylish urban retreat—perfect for students and young professionals! This huge **sun-drenched corner unit** boasts **breathtaking west-facing views**, filling your home with golden-hour glow and stunning sunset skies. Step inside to **brand-new luxury laminate flooring** (waterproof and durable!), with bedrooms featuring **plush 100% wool carpet** for ultimate comfort. Floor-to-ceiling windows, new window coverings, and **ample storage space** add to the seamless blend of style and function. Love a quick commute? You’re **just minutes on foot** to **Wilfrid Laurier University** and the **University of Waterloo**, with **Conestoga College** close by—talk about convenience! **Top-Floor Amenities:** Stay fit with the **state-of-the-art gym** while soaking in **panoramic city views**. Indoor pool & sauna for ultimate relaxation. **Unique Parking Perk:** Your **extra-long parking spot** fits **two small cars**—a rare bonus in the city! Condo fees include ALL utilities—no extra bills to worry about! Move-in ready and designed for modern living—investors and parents will love this furnished condo for students and new grads **Book your private showing today!** (id:59911)
Keller Williams Innovation Realty
76 Wellington Street
Cambridge, Ontario
Absolutely charming, single detached 1 1/2 storey 3 bedroom home in a quiet neighbourhood steps from downtown Cambridge & all amenities. Main floor features a spacious family room with 1 of 4 wood burning fireplaces, a stunning new custom kitchen with quartz island, stainless steel appliances (including Miele dishwasher, gas stove, large fridge, wine cooler & microwave). Beautiful cabinetry with fantastic hidden drawers! Walk-out to the deck & hottub overlooking the tiered deck & yard. Massive front porch adds character to this special home. Updated main floor 3 pc bathroom with soaker tub, 2 bedrooms, laundry and second kitchenette (ideal for a possible inlaw suite with 2 separate entrances). The upper level loft is perfect for a primary bedroom or accessory apartment space including a 3 pc bathroom & balcony with it's own exterior staircase! Basement finished with games room, utility space & tons of storage! The fully fenced private yard includes a lovely deck and covered hot-tub area. Steps down to the shed and a Detached Workshop that also has potential for many uses! Parking for 2+ cars. This is a one of a kind home! (id:59911)
RE/MAX Twin City Realty Inc.
176 Wesley Crescent
Waterloo, Ontario
Lovely bungalow located in the quiet, sought after community of Martin Grove Village. This well maintained, adult living community, is the perfect place to retire. Upon entry you’ll be greeted by a large foyer and neutral décor. The bright white eat -in-kitchen has ample counter space, a large wall pantry, and a convenient walkout to the side deck and gazebo. The main floor 4-piece bath offers a functional cutout tub for easy entry and exit. The fully finished basement is the prefect space for entertaining; with a large L-shaped rec room, a 2-piece bath, gas fireplace, and plenty of storage. Additional features include: main floor laundry, double wide concrete driveway, BBQ gas line, and updated furnace and a/c (2020). Prime location, minutes to St. Jacobs Farmers Market, Highway 85, restaurants, and shopping. This home is truly a must see! (id:59911)
Peak Realty Ltd.
34 Skyview Drive
Hamilton, Ontario
Location Location. Welcome to Well kept west mountain 3+2 Beds Brick Bungalow Offering approximately 2400 sf living space. Open concept, gourmet Eat-in Kitchen w/quartz countr top. Living/ Dining Combination. Close to Ancaster shopping area. Fully renovated. 2 Beds+2 washrooms w/ large living room in-law suite in the basement. Separate laundry and walk up to side entrance. Close to St. Thomas Moore Catholic Secondary School, public transport, shopping area.. All windows and doors updated 2018 high efficiency furnace and AC. capacity of 6 car parking spaces. Electric Vehicle charger installed. Easy access to Hwy 403 and Linc. No disappointment. Buyers and or their agents must do their due diligence of property tax and measurements (id:59911)
RE/MAX Real Estate Centre Inc.
34 Phair Crescent
London, Ontario
Detached 3 BR home in a most desirable neighbourhood and on a quite Crescent available for sale. Well maintained, updated and freshly painted walls trough out. Foyer with a wealth of natural light and a chandelier. Bright and well ventilated home with lots of living space. Large kitchen with movable centre island for eat-in breakfast and a pantry for extra storage. Primary bedroom has an ensuite bath and walk-in closet. Enjoy a large backyard and a deck with trees for privacy. Furnace replaced in 2024 with various other updates throughout the house. Rough-in for bath in basement. Close to most amenities, public transit and minutes to 401. (id:59911)
Century 21 People's Choice Realty Inc. Brokerage
1801 - 4889 Kimbermount Avenue
Mississauga, Ontario
Open Concept Suite At Papillon Place. Breath Taking Views Of Sunsets From Large Private Balcony. Gorgeous Gourmet Kitchen Enhanced By Beautiful Oversized Granite Countertops, S/S Appliances, Ceramic Backsplash, And Breakfast Bar. Lovely High Quality Flooring. New Laminate flooring and Paint done throughout in March. Steps from Credit Valley Hospital, John Fraser Secondary School, and lively Erin Mills Town Centre, offering easy access area Amenities, public transport and major highways (403/407/401/QEW)Impressive amenities: ever present 24-hour concierge, indoor pool, gym, sauna, billiard room, and party room. (id:59911)
Homelife/miracle Realty Ltd
120 Springvalley Crescent Unit# 302
Hamilton, Ontario
Assignment Sale!! MOVE IN READY!! Luxe Condominium is an exciting new trend-setting condominium that will be your desired destination for a modern carefree lifestyle. Executive 2 bedroom 2 bath Condo on Prime West Hamilton Mountain ! Brand New ! Sophisticated style with a little urban attitude, this luxurious condominium is the city's most sought-after real estate property. You will enjoy an upgraded lifestyle with enviable amenities including an intimate address with contemporary architecture, an elegant lobby, beautifully appointed party lounge with an outdoor BBQ patio, landscaped grounds and more. Steps away from major shopping malls, restaurants, city parks and recreational facilities, community centres, public transit and just mins to highway access. Taxes and Condo Fees to be determined. Quick Possession is Possible. CONDO FEES AND TAXES TO BE DETERMINED (id:59911)
RE/MAX Real Estate Centre Inc.
3429 Post Road
Oakville, Ontario
Experience modern luxury in this rarely offered 4+1 bedroom, 5-bathroom home in Oakville's coveted Glenorchy neighbourhood. This is one of the nicest floor plans you'll find. Featuring over 2,850 sq. ft. plus a builder-finished basement, this 2021-built property showcases 10' main-floor ceilings, a large open-concept living area with a double-sided gas fireplace, and a gourmet eat-in kitchen featuring Quartz counters, built-in Bosch appliances, and extended cabinetry. Whether having large dinner parties or a separate living and lounge area is essential, you will appreciate the layout and the touch of separation without feeling closed off. Upstairs, four generously sized bedrooms each enjoy access to a bathroom highlighted by the primary suites spa-like 5-piece ensuite. The finished basement makes the perfect spot for movie nights and guest accommodation with the additional 4-piece bathroom. Conveniently located near top-rated schools, parks, and highways. Don't miss this contemporary gem - it's a must-see! (id:59911)
Century 21 Miller Real Estate Ltd.
396 River Side Drive
Oakville, Ontario
Set in one of Oakville's most sought-after neighborhoods, 396 River Side Drive offers a rare combination of modern luxury and natural beauty. Rebuilt in 2022 with only part of the foundation and exterior walls preserved, this home is a striking example of contemporary design, boasting superior craftsmanship and high-end finishes.The stunning exterior welcomes you with an interlock walkway, glass railings, and exceptional curb appeal. Inside, the open-concept main floor is designed for effortless living and entertaining, featuring wide-plank hardwood flooring and a chef-inspired kitchen with custom cabinetry, premium JennAir appliances, and a grand waterfall island. A versatile main-floor bedroom/office with a 2-piece ensuite, a cozy family/media room, a second powder room (with heated floor), and a convenient dog-washing station complete this level. A sleek open staircase with glass railings leads to the second floor, where natural light floods the space. The primary suite is a true sanctuary, boasting expansive windows, a luxurious 4-piece ensuite with a dual vanity, heated floors, a walk-in shower, and a generous walk-in closet. Two additional spacious bedrooms, a 5-piece bath also with heated floors, and a laundry room complete this level. The fully separate lower level, featuring its own entrance, includes two bedrooms, a full kitchen, a 4-piece bath, and in-suite laundry, offering an excellent opportunity for rental income or multi-generational living. The home is built with up to one-foot-thick exterior walls for superior insulation and energy efficiency, and the attached garage includes an electric car charger. Situated on a sprawling 60 x 160 lot, this property boasts a deck and interlock patio, providing a perfect space for outdoor relaxation or future pool potential. Enjoy the best of South Oakville, walk to Kerr Village and downtown Oakvilles shops, restaurants, and waterfront parks, with top-rated schools, highways, and GO Transit just minutes away. (id:59911)
Real Broker Ontario Ltd.
307 - 20 William Roe Boulevard
Newmarket, Ontario
Large 3 Bedroom Condo in the heart of Newmarket. On Yonge transit line, Close to green space and shopping. Attached Floor Plan will showcase 1267 Square Feet, featuring 3 bedrooms with separate Pantry, Laundry Room and ensuite Storage Room. Western Exposure with 2 Balconies. Perfect for Families or empty nesters. Great Amenities Building even has a Wood Shop, Well run building with reasonable condo fees. (id:59911)
Right At Home Realty
1348 Wallig Avenue
Oshawa, Ontario
Nestled in a great family-friendly neighbourhood in Oshawa, this beautifully maintained home offers the perfect blend of space, warmth, and functionality. Thoughtfully updated with just the right mix of modern finishes and timeless charm, its the ideal setting for families looking to grow, connect, and create lasting memories. Inside, you'll find hardwood flooring throughout, adding warmth, character, and easy upkeep to every room. The heart of the home is a bright, stylish kitchen with quartz countertops, a breakfast bar, and plenty of space to gather and create. It opens to a welcoming dining area and is complemented by a large family, formal living and dining rooms, perfect for both relaxed family moments and special celebrations. With five generous bedrooms, four well-appointed bathrooms, and ample storage throughout, this home offers the space and comfort your family needs. The large finished basement is perfect for throwing large gatherings or simply adding more space for everyday living. Outside, a beautifully landscaped backyard with fruit trees, and garden beds, provides a private oasis for play, entertaining, or unwinding at the end of the day. Lets not forget about the extra large driveway where you can park extra cars easily. Located close to top-rated schools, parks, shopping, dining and everyday essentials, 1348 Wallig Ave is more than just a house it's a place where life happens, memories are made, and families feel at home. (id:59911)
Century 21 Percy Fulton Ltd.
Bsmt - 109 Vanbrugh Avenue
Toronto, Ontario
Bright and spacious basement at 109 Vanbrugh Ave, Scarborough, featuring private space, wood floors, gas fireplace, kitchen, large bedrooms and more. Located on a quiet, family-friendly street with a short walk to Go Station. Close to top schools, TTC transit, shopping, and the Scarborough Bluffs. Perfect for families or professionals seeking suburban comfort with urban convenience. Don't miss out. (id:59911)
Ipro Realty Ltd.
28 Icy Note Path
Oshawa, Ontario
Welcome to this gorgeous 4 Bedroom end-unit corner townhouse in the coveted Windfields neighborhood. Offering the charm of a semi-detached home, this bright and sunlit gem boasts an open view and an unbeatable location. Nestled on a family-friendly street, its just moments from Highway 407, Costco, grocery stores, and a bustling shopping mall. Enjoy the convenience of walking to bus stops, schools, parks, and Durham College/UOIT. Whether you're seeking the perfect family haven or a savvy investment, this impeccably maintained, serene, and safe home is a golden opportunity waiting for you! This is a very good opportunity for first-time home buyers and investors. Very close proximity to all the major stores, Ontario Tech University & Durham College. Highly Motivated Seller! (id:59911)
Meta Realty Inc.
1095 Ott Road
Ridgeway, Ontario
Discover the perfect blend of comfort, space, and exceptional craftsmanship on this 4.5-acre estate that has been thoughtfully transformed over the past several years. With over 5,800 sq. ft. of beautifully finished living space, this property offers room to grow, relax, and entertain. Inside, you’ll find 8 spacious bedrooms, 4.5 bathrooms, and 3 fully equipped kitchens. The grand open-concept living, dining, and family rooms create an ideal setting for large gatherings and everyday living. A legal main-floor apartment adds versatility, with potential to create up to three additional separate units for multi-generational living or investment income. The detached garage includes a loft space with the potential to be finished for even more living area. Outside, enjoy your own private resort with a heated in-ground pool, a wrap-around deck, gazebo, and multiple sitting areas designed for relaxation and entertainment. Picture yourself soaking in the hot tub, firing up the barbecue, and ending your evening by the outdoor fireplace—an ideal way to unwind after a long day. For outdoor enthusiasts, the property also features ATV tracks, wooded trails, and ample room to explore and enjoy nature. Extensive Upgrades (2021–2024): •Bio filter septic system •4200-gallon cistern •Hot water on demand •Vinyl flooring throughout •Furnace in loft and garage heater •Generac generator •Circular driveway •Pool heater and hot tub •Three sets of washers and dryers •Three dishwashers •Two refrigerators •Water pump and sump pump •Window blinds and blackout coverings throughout •Updated light fixtures •Freshly painted interior •Pool deck improvements •And much more! This exceptional property offers both luxury and practicality—ready to welcome you home. (id:59911)
One Percent Realty Ltd.
10 Cedartree Lane
Kawartha Lakes, Ontario
Welcome to 10 Cedartree Lane in beautiful Bobcaygeon, a true gem of the Kawarthas. This open concept raised bungalow is beautifully maintained from top to bottom. Featuring a beautiful kitchen with newly installed cabinets. The Kitchen/Living-Dining Area are efficiently designed with large windows allowing plenty of natural light. The main level features a walkout to a beautiful deck overlooking forested area allowing plenty of privacy. Two nicely sized bedrooms on the main level. New bathroom vanities installed in both bathrooms. The lower level features a cozy family room with fireplace along with 2 bedrooms, with a bonus walkout! Also, a good-sized laundry room. This lower level is perfect for growing families or guests. This home truly needs to be seen to be appreciated. Don't miss out on this rare opportunity to enjoy this beauty. (id:59911)
RE/MAX Impact Realty
65 Westmount Road N Unit# 801
Waterloo, Ontario
Westmount Towners. A rare gem on this fully renovated 2-bed, 2-bath unit offering an exceptional living experience for those seeking a maintenance-free lifestyle. The WELCOMING LOBBY has a concierge service & gathering area where residents can socialize and connect. Inside, the OPEN-CONCEPT LIVING AND DINING AREAS feature beautiful hardwood floors and enclosed balcony. This sun-drenched space is perfect for sipping your morning coffee or stargazing in the evening. The RENOVATED KITCHEN showcases white shaker-style cabinetry, stylish countertops, a designer backsplash, and stainless steel appliances. A side pantry and coffee nook add both function and flair, all set on easy-to-maintain tiled flooring. The SPACIOUS PRIMARY BEDROOM offers a large walk-in closet and a convenient 2-piece ensuite bathroom, while the second bedroom provides a perfect space for family, guests, or a home office. The stunning main 4-piece bathroom has also been beautifully updated. A WEALTH OF ON-SITE AMENITIES, including a billiards room, library, party and games room, fully equipped gym, workshop, bike storage, and a convenient laundry room. One underground parking space is included with the unit, and the building provides added security for peace of mind. IDEAL FOR THOSE LOOKING FOR A MAINTENANCE-FREE LIFESTYLE, this community is surrounded by fantastic amenities. Public transit, shopping at Westmount Place, the LRT, Waterloo Recreation Complex, and The University of Waterloo are all just minutes away, ensuring everything you need is within reach. What’s more, all utilities – heat, hydro, water – as well as property taxes and building insurance are included in the monthly fee, making budgeting a breeze. The building is currently operating as a COOPERATIVE OWNERSHIP MODEL and is IN THE PROCESS OF CONVERTING TO A CONDOMINIUM. Westmount Towers offers a pet-free environment, does not permit unit rentals, and provides plenty of visitor parking. This is the ideal place to call home. (id:59911)
Royal LePage Wolle Realty
2452 Pathfinder Drive
Burlington, Ontario
Beautiful detached home featuring 4+1 bedrooms and 4 bathrooms with a finished basement. This property offers generous living space, a large open-concept kitchen with a breakfast island, and a well-designed layout with spacious 4 bedrooms. Hardwood floors throughout the main level, 9 ft ceilings, second-floor laundry, and abundant natural light. Conveniently located near top-rated schools, shopping, 407/403 highways, and Bronte Creek Provincial Park (id:59911)
Royal Canadian Realty
2 - 128 Guelph Street
Halton Hills, Ontario
Turn key operation , Barber shop business for sale in Georgetown , located in a very busy area with great exposure , this barber shop in well designed and perfect layout , offering 7 Hair stations , more can be added . Very Low rent of $2600 per month , fantastic sales with very high net profits , all equipment is brand new and unit has been recently renovated , mins away from Brampton , well established clientele , long term lease (id:59911)
RE/MAX President Realty
1022 Edgeleigh Avenue
Mississauga, Ontario
Great custom home investment opportunity. Location Location Location !!!! Excellent opportunity to own This beautiful property at Lakeview . Lots of Beautiful Custom Built Homes in the area, Bright and spacious Bungalow On a huge 40 x 115 ft Lot ,with recent flooring ,paint on basement and main floor. Perfect size for a new Custom home or to live and enjoy the perfect location The Desirable Lakeview Community Of South Mississauga. Nicely Nestled Within Walking Distance To Sought-After Downtown Port Credit, Lakefront Promenade Park And The Soon To Be 177-Acre Lakefront Development Of Lakeview Village Which Will Feature More Beautiful Parks And Trails. Easy Access To Transit With The Nearby Go Transit Stations And The Q.E.W. Making Your Commute To Downtown Toronto Just 20 Mins Away. House Is Being Sold "As Is". Survey available upon request. (id:59911)
Century 21 People's Choice Realty Inc.
109 - 11611 Yonge Street
Richmond Hill, Ontario
Bright, Airy, One Bedroom, One Bathroom, Condo With Owned Parking And Owned Locker Included. Located On The Main Floor, Steps To The Elevator. This Condo Features Laminate Flooring Throughout, Breakfast Bar, Granite Counter Tops And All Stainless Steel Appliances. Large Private Terrace, With Gas Line BBQ Hook Up, Great For Entertaining. The Ten Foot Ceilings Give This Space A Loft Style Feel. Fantastic West Facing Views From The Roof Top Garden Patio, With The Gym And Party Room All Located On The Eighth Floor. Public Transit And Shopping At Your Doorstep. (id:59911)
Chestnut Park Real Estate Limited
Nordale Realty & Associates Inc.
603 - 386 Yonge Street
Toronto, Ontario
Spacious & Bright 1 + Den Unit With 2 Baths In Aura At College Park. Good Location. Direct Access To Subway. Shopping In Podium Level. Near Universities, Hospitals, Restaurants & Financial Institutions. Amenities include: 24-Hour Concierge, Big Gym, Rooftop Deck And More. Comes With One Parking. (id:59911)
RE/MAX Community Realty Inc.
3001 - 55 Mercer Street
Toronto, Ontario
South - Facing Condo In The Heart Of Downtown Toronto. With Amazing Views Of The CN Tower & Skydome. Offering Contemporary Living In A Newly Luxurious Building Constructed In 2024. Located On The 30th Floor With Stunning Views Of Downtown Toronto. Stunning Brand New Condo Unit With 1 Bedroom + 1 Den & 1 Three Piece Washroom. Laminate Floors Throughout The Unit. Large Windows, 9' Ceilings, Modern Kitchen W/ Quartz Countertop And Built In Appliances. Grand Lobby Furnished By FENDI Features 18,000 sq. ft Of Indoor And Outdoor Amenities For Residents To Enjoy, Outdoor Fitness And Basketball Court, BBQ's And Fire Pits, Dog Walking Area. 24 HR Indoor Fitness Centre With Peloton Bikes, Valet Parking, and many more. Located in the Vibrant Entertainment District, steps away from Union Station, the Financial District, and the Waterfront all just a short walk away. Unit Comes With Parking !! (id:59911)
RE/MAX Real Estate Centre Inc.
15-17 - 188 Spadina Avenue
Toronto, Ontario
Ground Level Retail Space in Highly Visible and Busy Intersection of Queen St W and Spadina Ave. The space includes units 15, 16 and 17 at 188 Spadina Ave on the ground floor of condo building. (id:59911)
Keller Williams Advantage Realty
2803 - 50 O'neill Road
Toronto, Ontario
Experience modern living in this stylish one-bedroom plus den condo! Located on the 28th floor, this beautifully maintained unit offers unobstructed east-facing views from a spacious balcony, 9ft ceilings, open-concept layout, integrated appliances, a generous bedroom with double closet, and a versatile den, ideal for remote work. Includes underground parking and an oversized locker. Attention end users and investors. This is a fantastic opportunity in a prime location! Just steps from the Shops at Don Mills and minutes to the DVP, HWY 401, TTC, and more. Enjoy premium amenities like a 24-hour concierge, pet spa, fitness centre, sauna, indoor/outdoor lounge & party areas, pool, hot tub, rooftop deck with BBQs, dining room, bar lounge, boardroom, game room, and more! (id:59911)
Century 21 Percy Fulton Ltd.
461 Green Road Unit# 424
Stoney Creek, Ontario
ASSIGNMENT SALE - UNDER CONSTRUCTION - SEPTEMBER 2025 OCCUPANCY - Modern 1-bedroom end unit at Must Condos in Stoney Creek! 585 sq ft. of thoughtfully designed living space plus a private balcony where you can relax and enjoy the sunset. features include 9' ceilings, laundry, vinyl plank flooring throughout the living area and bedroom, quartz countertops in both the kitchen and bathroom, a primary bedroom, upgraded 7-piece appliances package, in-suite laundry, 1 underground parking space, and 1 locker. Enjoy convenient living just minutes from the new GO Station, Confederation Park, Van Wagners Beach, scenic lakeview trails, shopping, restaurants, and convenient highway access. Residents will have access to ground floor commercial space as well as resident amenities including a stunning 6th floor lakeview terrace with BBQs and seating areas, studio space, media lounge club room with chef's kitchen, art gallery, and pet spa. DeSantis Smart Home features include app-based climate control, security, energy tracking, and digital access. Tarion Warranty Included. (id:59911)
RE/MAX Escarpment Realty Inc.
23 Mimosa Crescent
Innisfil, Ontario
Welcome to your new home. Located in the vibrant adult community of Sandycove Acres South on a quiet crescent. This 3 bedroom,1 bath Royal model has a new bath update with a shower/tub enclosure, vanity/faucet and toilet. Included are a new on-demand hot water heater and water softener, both of which are owned. Two stage forced air gas furnace (2020) and central air conditioner (2013). The kitchen has been updated and the flooring is vinyl plank. Refrigerator and microwave exhaust (2021), stove and laundry team (2023). The walls are painted in a neutral gray with laminate flooring and crown moulding in the living room and dining room. There is an added 3 season sunroom with a door to the deck with pyramidal cedars for privacy and 2 car parking with easy access to the front door. Close to Lake Simcoe, Innisfil Beach Park, Alcona, Stroud, Barrie and HWY 400. There are many groups and activities to participate in, along with 2 heated outdoor salt water pools, community halls, games room, fitness centre, outdoor shuffleboard and pickle ball courts. New fees are $855.00/mo rent and $145.34/mo taxes. Come visit your home to stay and book your showing today. (id:59911)
Royal LePage First Contact Realty Brokerage
19 Leannes Way
Orillia, Ontario
Welcome to 19 Leeane's Way a beautifully maintained newer bungalow townhome nestled in a peaceful and sought-after Orillia community. This stylish 2-bedroom, 2-bathroom home offers the perfect balance of comfort and convenience, ideal for downsizers, first-time buyers, or anyone seeking a low-maintenance lifestyle. Step into a bright, open-concept layout featuring high ceilings, large windows, and premium finishes throughout. The kitchen is equipped with sleek cabinetry, a stylish backsplash, stainless steel appliances, and a breakfast bar, flowing seamlessly into the combined dining and living area perfect for both casual living and entertaining. The spacious primary suite includes a walk-in closet and a beautiful 4-piece ensuite. You'll also love the main floor laundry, convenient garage access, and a private backyard complete with a composite deck and gazebo perfect for relaxing or hosting a summer BBQ. The large unfinished basement provides endless potential to customize and expand your living space. Located just minutes from shopping, dining, parks, and Lake Couchiching, this move-in-ready home offers the ultimate in easy living. Don't miss the chance to own this modern bungalow townhome in the heart of Orillia! (id:59911)
Revel Realty Inc.
160 Rochefort Street Unit# D11
Kitchener, Ontario
Welcome to a beautiful 2 Bedroom, 2 Full Bathroom (accessible) Stacked Townhouse in Huron Gardens. This unit is at ground level for easy accessibility with no stairs and carpet-free. Bright Modern open concept Kitchen with stainless steel appliances. Excellent for first time buyers, downsizing or retirees wanting simple comfort and style. Affordable condo fees in well maintained complex. Close to all amenities, shopping, public transit, schools and RBJ Schlegel Park nearby. (id:59911)
Comfree
137 Dingman Street
Wellington North, Ontario
Welcome to this exquisite, brand-new detached home nestled in the heart of Arthur. Thoughtfully designed with an open-concept family room, this home is bathed in natural light, offering a bright and spacious atmosphere. Boasting thousands of dollars in premium upgrades, this is a rare opportunity you don't want to miss. The main floor features 9 ft ceilings, 8 ft interior doors, and an 8 ft patio door, creating an elegant and seamless flow throughout. The upgraded hardwood floors and designer lighting add to the homes luxurious feel. The gourmet kitchen is a true entertainers delight, featuring white cabinetry, a breakfast area, granite countertops, and a convenient pot filler. Additional upgrades include a lookout basement, premium Elevation B, garage door openers, and a 200-amp electrical panel. With no sidewalk, there's added convenience and extra parking space. The backyard offers a private retreat, backing onto mature trees for unparalleled privacy. On the second floor, the spacious primary suite is a true highlight, boasting a 5-piece spa-like ensuite with double sinks, a soaker tub, and a sleek glass-enclosed shower. The additional bedrooms are generously sized, providing comfort and ample natural light. Located just steps from top-rated schools, grocery stores, and essential amenities, this home combines luxury with everyday convenience. This one-of-a-kind gem wont last long book your showing today! (id:59911)
Homelife/miracle Realty Ltd
920 River Ridge Court
Kitchener, Ontario
Experience luxury living at its finest with a home designed for multi-generational living in the highly desirable Lackner Woods neighborhood. Located at 920 River Ridge Ct, this stunning property is in a prime area with top-rated schools and is truly a can’t miss. As you step through the grand 8-foot double-wide entry doors, you’re welcomed into an open-concept main floor, showcasing a blend of style and functionality with top-to-bottom upgrades. This exceptional home features 5 bedrooms and 5 bathrooms, including two ensuites with custom zero-entry showers and modern custom-cut glass. Set on a pie-shaped lot in a quiet court location, the home boasts a fenced backyard and a huge interlock patio, perfect for outdoor living. The triple car garage and 10-foot ceilings, including coffered ceiling details, add to the home’s appeal. The 10-foot Cambria quartz island is a striking focal point in the kitchen, while two fireplaces with stone surrounds provide warmth and ambiance. Designed with accessibility in mind, the home is handicap accessible and features an easy-to-use, low-maintenance elevator, making it ideal for multigenerational living. With retirement homes facing long waitlists, this setup allows parents to comfortably live with you, avoiding stairs and tubs, thanks to multiple walk-in showers. The fully finished basement offers even more space, including a full bathroom, bedroom, and a wet bar, perfect for entertainment or guests, and the perfect set up for a side entrance. At 920 River Ridge Ct, you’ll find a home that offers luxury, accessibility, and versatility, making it the perfect place for your family (id:59911)
Royal LePage Wolle Realty
37 Cherry Post Crescent
Toronto, Ontario
Nestled on the most desired Cherry Post Crescent in Markland Woods, this expansive four-bedroom, four-bathroom sanctuary defines modern luxury and timeless comfort. Meticulously renovated, details in this home have been thoughtfully curated to create an atmosphere of refined elegance and effortless living. Step inside to discover the rich warmth of hickory hand scraped hardwood flooring that flows gracefully through an open-concept main floor complete with a convenient side door leading to a dedicated mudroom/laundry setting the stage for a lifestyle defined by both style and practicality. At the heart of the home lies a chef-inspired kitchen a true culinary masterpiece showcasing top-of-the-line JennAir appliances. An oversized 9-foot long island serves as the perfect gathering spot for family and friends, while the sleek design and premium finishes ensure a cooking experience that is as delightful as it is efficient. A sophisticated dining area and luminous living room provide an ideal setting for both relaxed evenings and lavish entertaining. A beautifully designed staircase leads to a serene upper level, with an enjoyable master, three additional bedrooms and pristine, modernized bathrooms ensuring ample space and comfort for family and guests alike. The basement offers a versatile retreat complete with a luxury bathroom perfect for movie nights, a home gym, or a guest suite. Set on an impressive 58.08 x 113.97 foot lot, with ample space for a future swimming pool. This is more than a home its an invitation to elevate your everyday living where the allure of Markland Woods shines brightly. Irrigation Sprinkler System. Near Markland Wood Golf Club. Great schools within walking distance: Silverthorne Collegiate Institute, Bloordale Middle, Millwood Junior, St. Clement Catholic, Michael Power/St. Joseph Highschool. Major Hwys, TTC, Premier Shopping. (id:59911)
Coldwell Banker Realty In Motion
84 Bartley Bull Parkway E
Brampton, Ontario
Updated Bungalow In "Premium" Peel Village! Spacious and lights up with daylight. Open Concept Main Floor With High-End Hand Scraped Hardwood Thru-Out. Professionally Custom Trim & Base Board With Built-In Entertainment Center. Updated Kitchen With Quartz Counter, Stainless Steel Appliances & Pot Lights. Separate Entrance to the finished Basement. 3 Massive Bedrooms, Family Room & Full Washroom. Laundry. Updated Windows, Roof Approx, Updates Hi-Efficiency Furnace, Updated Bathrooms On Main Floor.Inclusions: Walking Distance To Shoppers World Mall. Lrt Route Coming In Future On Hurontario St. Included: 2 Fridges, 2 Stoves, Clothes Washer & Dryer, All Electrical Light Fixtures. Potential Rental Income Of $5,000.00(Cdn) New Furnace and heating system. Has the Potential of a second dwelling Unit. For further information please get in touch with Listing Agent. (id:59911)
Exp Realty
9 Temple Avenue
East Gwillimbury, Ontario
Stunning 4 bdrm home by Greenpark & Vogue on a fully fenced premium lot in Sharon Village! Bright open main: 9ft ceilings, hardwood, pot lights & zebra blinds. Chefs quartz kitchen w/ extended cabinetry & island flows to breakfast area walkout to stone patio + deck & huge yard. Gas Fire Place family room, formal dining & front den. 4 generous bdrms, luxe 5pc ensuite, No sidewalk 3car pkg. Walk to Schools and Parks. 5 min drive to 404, GO Train (id:59911)
RE/MAX Crossroads Realty Inc.
179 Martin Street
King, Ontario
This incredible 2.37-acre property in high-demand King City offers a rare opportunity for both nature enthusiasts and savvy investors. With dimensions of 163x632 feet, the land is surrounded by multi-million-dollar homes, and its northern and northeastern edges have already seen significant development, with neighboring houses extending close to the yard. For an experienced land developer, this premium lot holds immense potential, making it a truly valuable investment. The home itself is in excellent condition, maintained above average standards. Recent upgrades, including the installation of Enbridge gas in 2023, have enhanced energy efficiency. The main floor features 1,800 square feet of living space with three bedrooms and two bathrooms, while the 1,000-square-foot walkout basement offers versatile options for additional living space or rental income. Whether you envision developing the land, enjoying the home for personal use, or generating rental income, this property is a rare find in a prestigious location. (id:59911)
First Class Realty Inc.
89 Maplewood Avenue
Brock, Ontario
Welcome Home to 89 Maplewood Ave -A beautifully designed detached bungalow nestled in the heart of Beaverton, Brock, in the Regional Municipality of Durham. This cozy family home is close to Lake Simcoe, perfect for outdoor enthusiasts, featuring a custom kitchen with quartz counters, the spacious breakfast area walks-out to deck and gazebo, overlooking a fully landscaped, fenced backyard- a perfect oasis for relaxation and entertaining, separate family room, primary bedroom boast a walk-in closet and a 4-piece ensuite with soaker tub & separate shower, offering a private retreat. Convenient main floor laundry with direct access to a double garage, private double driveway with no sidewalk, 2 full baths, and a huge full unfinished basement awaiting your finishing touches. A must see! (id:59911)
RE/MAX Dynamics Realty
