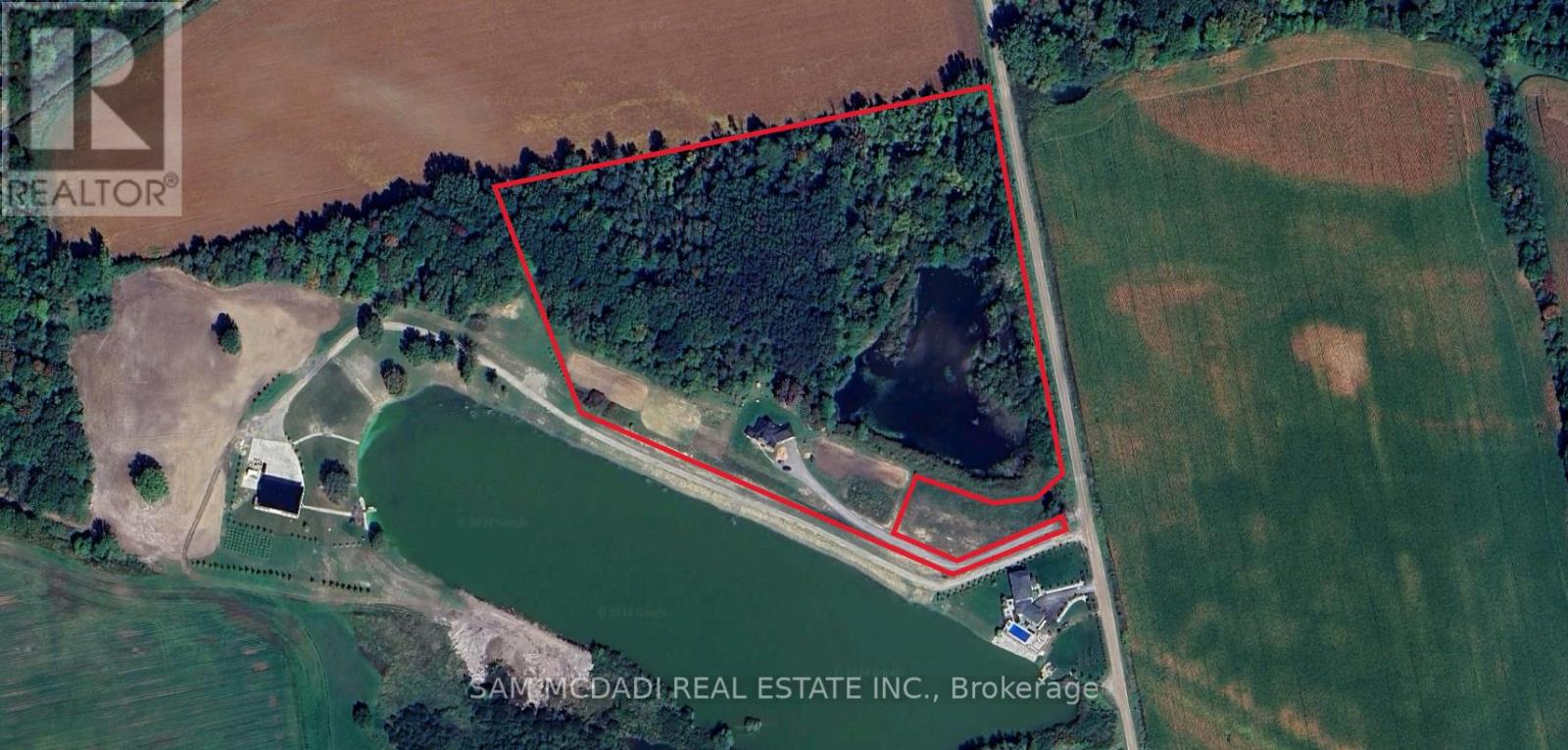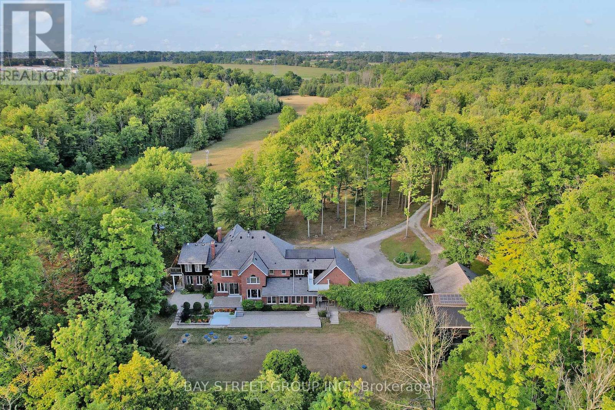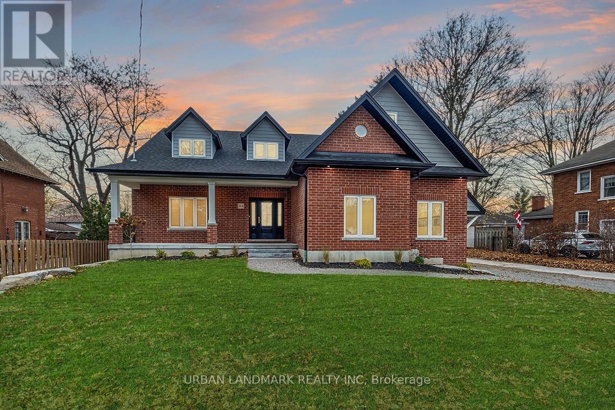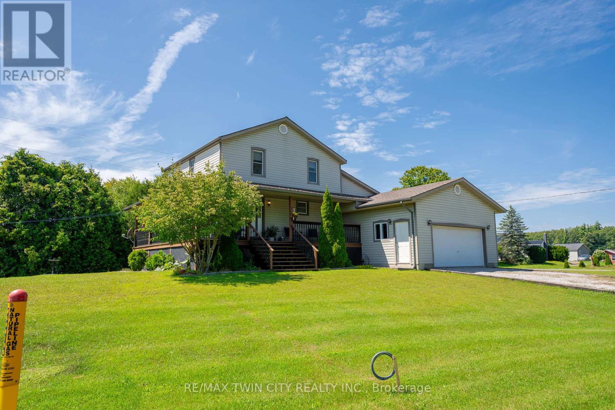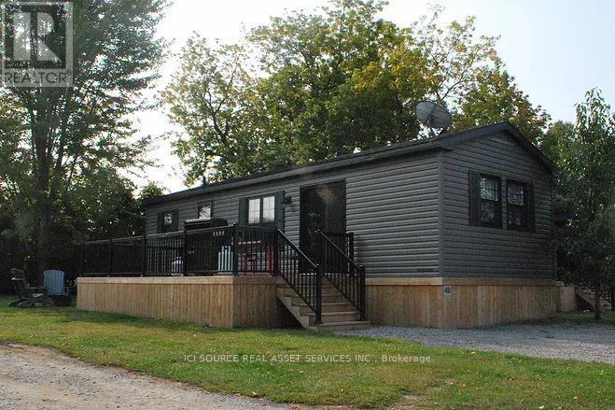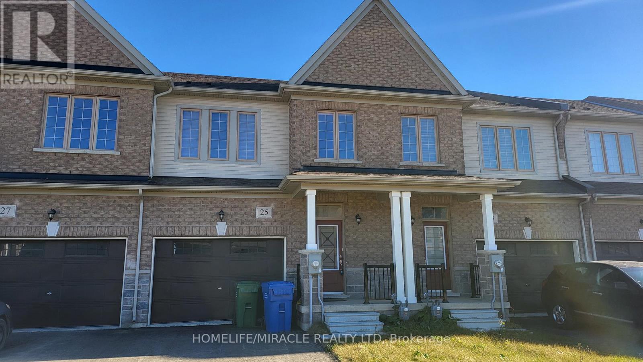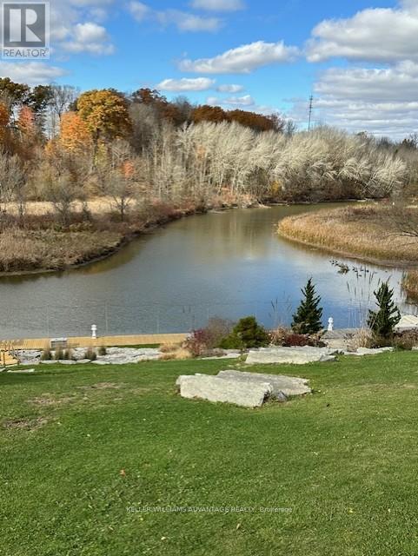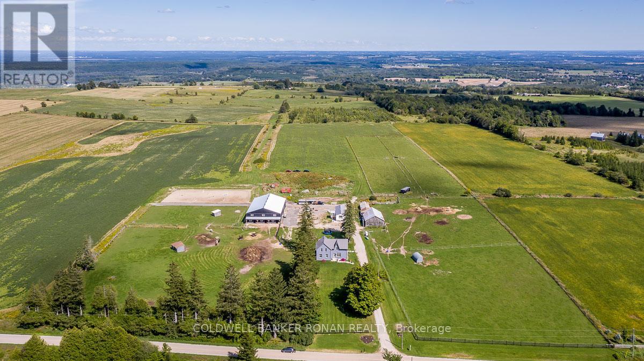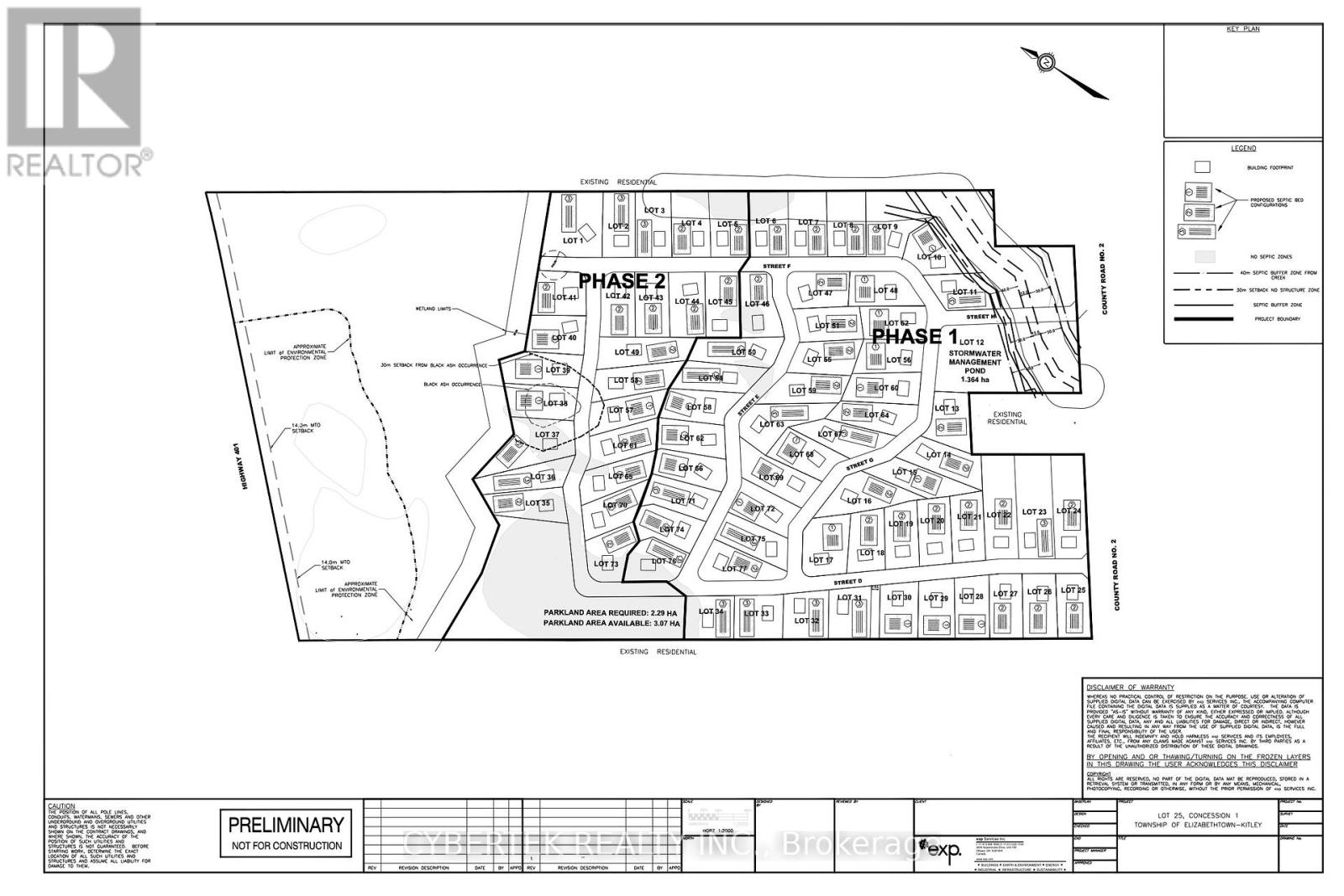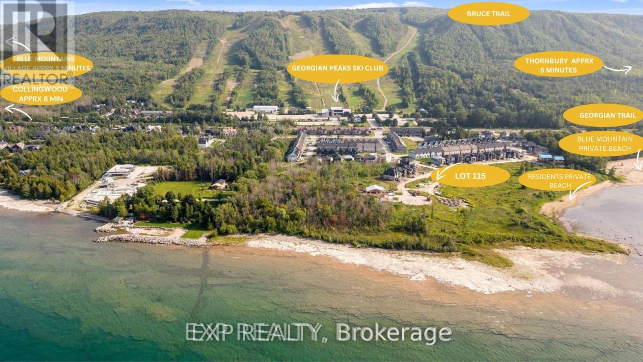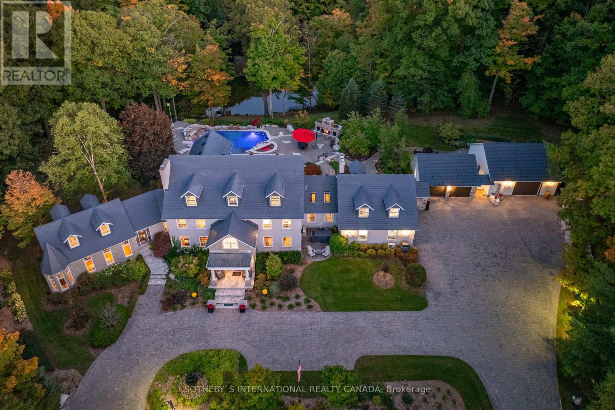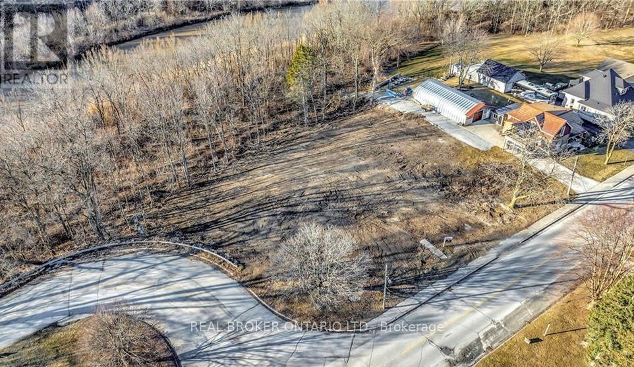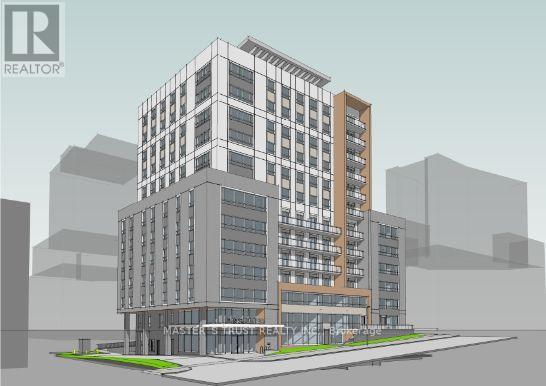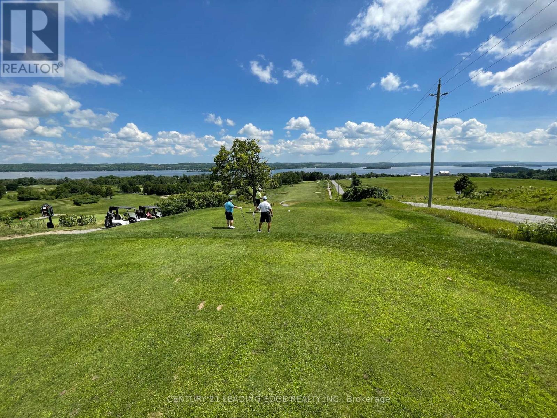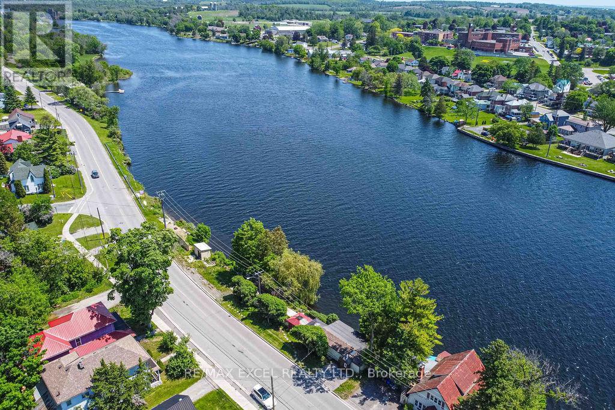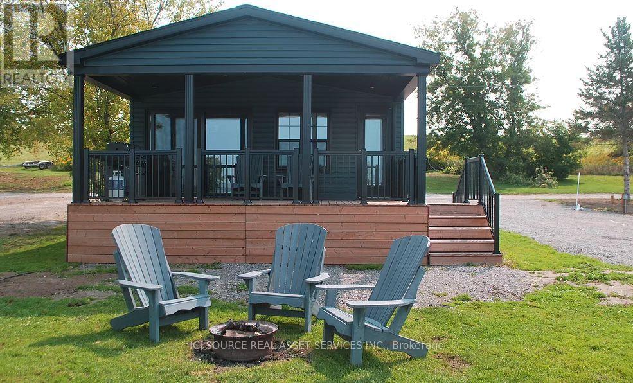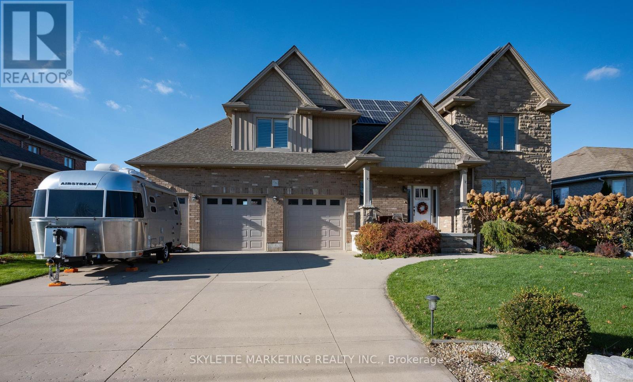800 Jeffrey Lake Road
Faraday, Ontario
Welcome to your dream home and lifestyle! Nestled on a sprawling 1.35-acre property, this exceptional property offers a serene escape with exclusive deeded access shared with only six neighboring homes. Just minutes away from Jeffrey Lake, bordered by 560 acres of Crown land, boasting two more pristine lakes. Built in 2013/14, this modern home boasts an open-concept design, featuring a spacious family room that can effortlessly transform into a separate rental unit with its own access. The kitchen is adorned with custom cupboards crafted from wood harvested right on-site. On the main floor, you'll find two bathrooms for added convenience, along with a main floor laundry and central vacuum system. The unfinished walk-out basement presents endless possibilities for rental income or an in-law suite, offering flexibility and versatility to suit your needs. Outside, enjoy the convenience of an attached insulated double car garage and two additional outdoor sheds for all your storage needs. Your furry friends will love the vast fully fenced yard, while you relax and unwind on the screened porch, perfect for three-season enjoyment. This home seamlessly blends countryside living with modern practicality, boasting expansive windows that frame breathtaking views of the surrounding nature. Spend evenings gathered around the flagstone firepit area stargazing and roasting marshmallows. Embrace your very own cozy private retreat, surrounded by abundant wildlife and tranquility. Conveniently just minutes from Bancroft, you'll have easy access to amenities while still relishing in the harmonious blend of contemporary design and natural splendor offered by this extraordinary property. Venture out and explore the extensive network of Crown land trails, ideal for nature walks or ATV adventures, while surrounded by large, aged oak and maple trees, perfect for tapping during maple syrup season this rare opportunity to experience the ultimate in countryside living. (id:59911)
Coldwell Banker The Real Estate Centre
1367 Cannon Street E
Hamilton, Ontario
1367 Cannon ST. E zoned as a Triplex (323) offering 2397 sq ft and parking for 3 cars. High walk score with everything within walking distance, including Mall and trendy Ottawa St. Excellent investment opportunity. (id:59911)
RE/MAX Escarpment Realty Inc.
15165 Whittaker Road
Malahide, Ontario
Seize The Opportunity To Own A Beautiful Property Encompassing Over 16 Acres Of Peaceful Forest And Serene Ponds, Complete With A Newly-Built 3-bedroom, 2-bathroom Bungaloft And A Spacious Double-Car Garage. With A4 Zoning, The Potential To Divide The Property Into Individual Lots Is On The Horizon. Future Plans For Development Include Re-Zoning For Up To 10 Lots, Promising Excellent Investment Prospects. Nestled Just 9 Minutes From HWY 401 And 16 Minutes From London, This Custom-Built Home Offers A Delightful View Of The Lush Forest And Enchanting Ponds. Step Inside To A Bright, Open-Concept Living Space With Cathedral Ceilings, Perfect For Family Gatherings Or Social Events. Enjoy Mornings On The Covered Patio And Evenings By The Fire Pit Stargazing, All While Being Only A Minute Away From The Tarandowah Golf Course. **EXTRAS** Property Tax Reduction May Apply! (id:59911)
Sam Mcdadi Real Estate Inc.
893053 Sixth Line
Mono, Ontario
77 acres in the picturesque landscape of Mono, just north of HWY 9 & west of Airport Rd, you'll find this property perfectly suited for Equestrian or Livestock Facility. The estate boasts an array of well-constructed buildings, including a spacious 3000+ sqft ranch bungalow featuring 4 bedrooms, 4 baths. Oversized 2-car garage provides ample space for vehicles. Main barn is equipped w/ 16 stalls, office, 2pc bath, and heated feed rm, along with a convenient 2-bedroom apartment attached to it. Two substantial 80x80 ft structures (6400 sqft each) are also on the property. One of these buildings accommodates 8 stalls, run-ins on the south side, and hay storage, while the other offers extensive round or square bale storage and a half run-in on the south side. Features 10 paddocks & 35 acres of high-quality hay fields, 4000 sqft implement building with 4 roll-up doors, each measuring 12' x 14'. An ideal choice for equestrian enthusiasts and those seeking a tranquil rural lifestyle. **EXTRAS** Conveniently located, this property is a mere 50min drive to Woodbine, 14 min to Palgrave Equestrian Park, 40 min to Angelstone Tournaments & 40 min to Pearson International. The soil is sandy loam, ideal for various agricultural endeavors. (id:59911)
Coldwell Banker Ronan Realty
902 Shaver Road
Hamilton, Ontario
One-Of-A-Kind Country Estate Property At 902 Shaver Rd, Ancaster: Private, Full Of Amenities, Surrounded By Pristine Natural Beauty. 90 Acres Of Land Sits Right Next To Urban Boundary, With Frontage On Two Major Roads (Over 2700 Ft On Shaver Rd And 1332 Ft On Book Rd), Rough 13 Acre Of A1 Agriculture Land, 77 Acres Of Forest/Woods. 2 Min Drive To Shopping Center With Walmart, Canadian Tire, Lowe's, Longo's, Etc. Department Stores, 3 Min Drive To The 403. On School Bus Routes To Top Schools In Hamilton. Winding Creeks And Two Ponds On The Land. Executive Country Home (Custom Built By Robinson 1987 >5,000 Sqft + Fin Basement) Boasts 6 Bedrm, 7 Bath, 2 F.P, A Large Wrap Around Porch And 42 Panels Of Windows That Give You A Spectacular View Of Nature All Year Round. Updated Stainless Steel Appliances, LED Lights. Equipped With Energy Efficiency Geothermal Heating/Cooling System, Surround Sound, Alarm System And So Much More. Central Metering W/Transformer 400Amps To House, 200 To Pool House, 100 To Cabin. Your Own Private Paradise Awaits! (id:59911)
Bay Street Group Inc.
214 Aberdeen Avenue
Peterborough North, Ontario
Welcome to your brand new custom 2-storey home. Step into 214 Aberdeen Ave w/ over 3,000 sq/ft of luxurious finished living space, where thoughtful design meets premium craftsmanship. This home offers unmatched style, comfort, and functionality for modern living. Bright & inviting foyer flooded with natural light. Open-concept main floor w/ spacious living room with a walk-out to a custom backyard deck perfect for entertaining. Gas fireplace. Custom kitchen featuring a large island, quartz countertops, and a full breakfast area. Primary bedroom complete with a large walk-in closet and a 5-piece ensuite boasting heated floors for ultimate comfort and soaker tub. Main floor laundry room with a walk-in pantry and direct access to the built-in garage. Second floor highlights a large family room as a cozy secondary living space for relaxation or entertainment. Three spacious bedrooms each featuring additional storage crawl spaces, providing hidden organization. Unfinished bonus room a blank canvas, ready to be transformed into the space of your dreams. Second floor walk out to raised deck complete with a waterproof floor, perfect for enjoying outdoor views in comfort. Additional features built-In 2-Car garage with high ceiling and equipped with premium pre-finished insulated sectional door with clear glass upper panels. Additional detached 1-car garage offers extra storage or business workspace. Armour stone steps makes for elegance and durability to the landscaping. 8-foot privacy fence ensures seclusion and serenity in your backyard. **EXTRAS** Premium finishes include laminate flooring throughout the main floor, and second floor bedrooms with plush broadloom for added comfort. Quality hardware and high-end fixtures enhance every room. Heated bathroom floors. (id:59911)
Urban Landmark Realty Inc
1845 Charlotteville Line E
Norfolk, Ontario
Welcome to your dream country estate! Nestled on a pristine 1-acre corner lot, this stunning 1.5-story home seamlessly blends modern elegance with charming country appeal. With 4+1 bedrooms and 2+1 bathrooms, this property offers over 3,000 square feet of beautifully finished living space, making it perfect for families seeking comfort and tranquility. The inviting great room is perfect for family gatherings, while the spacious dining area is ideal for hosting dinners. The eat-in kitchen features patio doors that lead to a side deck and rear yard, allowing for effortless indoor-outdoor living. A 4-piece bathroom on the main floor ensures convenience, while the upper level boasts four generously sized bedrooms and a 3-piece bathroom. The finished basement is versatile, making it suitable for an in-law suite or multigenerational living; it includes an extra bedroom, a laundry room, a cozy living room, and a 2-piece bathroom. Step outside to experience your mornings with a serene cup of coffee on the covered front porch, and spend your evenings unwinding on the deck, watching the sun set over the manicured landscape. This property offers ample room for outdoor activities and gardening, all surrounded by the beauty and tranquility of country living. Conveniently located close to schools, golf courses, and Norfolk General Hospital, this estate is less than 10 minutes away from both Simcoe and Delhi, and just 15 minutes from Turkey Point and Port Dover for recreational activities. For an immersive experience, please click on additional pictures for a 3D tour of the property. Dont miss out on this rare opportunity to own a slice of country paradise! Schedule your private showing today. (id:59911)
RE/MAX Twin City Realty Inc.
Stgr006 - 1235 Villiers Line
Otonabee-South Monaghan, Ontario
Step into unparalleled luxury with this pristine 2022 Northlander Osprey, a resort cottage that promises the ultimate retreat. Featuring three beautifully appointed bedrooms, this nearly-new gem offers a generous living space, perfectly designed for relaxation and enjoyment. Located on a large private lot with plenty of space for entertaining. The open-concept living area is a highlight, boasting a dining table, plush seating, a convenient breakfast bar, and a generously sized, well-illuminated kitchen. Make every vacation a memorable escape, when you purchase this fantastic resort cottage! Don't miss out. **EXTRAS** Air Conditioning, Appliances, Deck, Fully Furnished *For Additional Property Details Click The Brochure Icon Below* (id:59911)
Ici Source Real Asset Services Inc.
8 - 7100 County Rd 18
Alnwick/haldimand, Ontario
Experience the Splendour of Rice Lake! Step into unparalleled luxury with this pristine 2023 Northlander Osprey, a resort cottage that promises the ultimate retreat. Featuring three beautifully appointed bedrooms, this nearly-new gem offers a generous living space, perfectly designed for relaxation and enjoyment. Bask in stunning views of the harbour and the serene North shore of Rice Lake from your own private haven. The open-concept living area is a highlight, boasting a dining table, plush seating, a convenient breakfast bar, and a generously sized, well-illuminated kitchen. Make every vacation a memorable escape, when you purchase this fantastic resort cottage! **EXTRAS** Air Conditioning, Appliances, Deck, Fully Furnished, Warranty *For Additional Property Details Click The Brochure Icon Below* (id:59911)
Ici Source Real Asset Services Inc.
25 Mackenzie Street
Southgate, Ontario
Stunning 2 Year Old Townhome With Modern Upgrades. This beautifully designed townhome offers a perfect blend of modern finishes and functional living spaces. Hardwood floors throughout create a warm and inviting atmosphere. Upstairs, the primary bedroom includes a private ensuite and two closets, while two additional bedrooms provide comfort and flexibility. A convenient second-floor laundry room adds practicality. **EXTRAS** All Window Coverings Light Fixtures, Washer and Dryer, Dishwasher, Stove and Refrigerator (ALL Fairly New). (id:59911)
Homelife/miracle Realty Ltd
Na Norfolk County Rd.19 E
Norfolk, Ontario
Stunning building lot on approximately 37.1 acres of prime Norfolk County mixed farmland and bush. Build your dream home on this picture-perfect site, set back off the quiet paved road and behind the front treed area, offering you tremendous privacy. Approx. 6 workable sandy loam acres that have most recently been in a cash crop rotation but were previously used for market gardening. This property is also located just a short drive to neighbouring cities: Brantford 20 mins, Ancaster/Hamilton 45 mins, Tri-Cities 45 mins. Woodstock 30 mins. London 45 mins so commuting is simple and pleasurable. Properties like this one are very rare. Escape the city life and get started building today! (id:59911)
RE/MAX Twin City Realty Inc.
117 Donjon Boulevard
Norfolk, Ontario
83 feet of waterfront. Located on shores of Lake Erie in the picturesque town of Port Dover. This lot is fully serviced, with all necessary utilities (water, sewer, electricity, gas). Located in an exclusive enclave of upscale homes. Nestled along the banks of Black Creek, with direct access to Lake Erie, ideal for boating, fishing, and other water activities right from your property. This property is perfect for those seeking both privacy and natural beauty with protected wetlands directly across the river allowing both privacy and scenery. With unparalleled views, serene surroundings, and prime location, this is an opportunity you wont want to miss. Ideal for a luxurious custom home or vacation retreat. **EXTRAS** Armorstone landscaping with steps cascading to water's edge with metal break wall, dock, hydro. (id:59911)
Keller Williams Advantage Realty
236 Snowberry Lane
Georgian Bluffs, Ontario
Brand New & Never lived in Luxury Detached House In Cobble Beach Golf Resort. Providence Model with Extended Loft. 2563 sq ft+144 sq ft finished basement vestibule. MANY UPGRADES including PREMIUM Lot with Pond & Golf View. Stone Fireplace with Stones up to the 16' Coffered ceiling in Great room with Pot lights. Gourmet Kitchen with PARIS Cabinets, QUARTZ Countertops And Large Island With Extended Breakfast Bar. Main Floor Primary Bedroom With Spa Style Ensuite Bath. 9 Ft Ceiling On Main Floor. Office On The Main Level And 3 Large Bedrooms & Loft On The 2nd Level. Huge Backyard backing on to POND & GOLF course. Sodding & Driveway have been completed. A Master-planned community, Cobble Beach features a remarkable balance between resort and residential elements. Many Nearby Amenities Including Beach, Golf, Trails, Tennis, Spa & Fitness Place. Buyers to complete Mandatory Golf Membership Agreements and pay membership transfer fee of $11,250 + Hst on closing. Common Element / POTL fees $333.53 / month. Municipal Wastewater fee is $114.99/month.**EXTRAS**Seller is Offering $10,000.00 CREDIT to the Buyers upon closing, which Buyers can use to BUY APPLIANCES of their choice, Towards the membership transfer FEES or FURNISHING of the house. Just View & Buy! (id:59911)
Century 21 People's Choice Realty Inc.
837147 4th Line E
Mulmur, Ontario
71.8 acres in the hills of Mulmur with 2 Residences. Newer 60ft x100ft barn with 5 stalls, 18' clear height, 16' sliding door for easy access, a tack room and a wash stall. Large outdoor sand ring professionally installed, perfect for equestrian training. The primary house boasts four spacious bedrooms, an inviting eat-in kitchen complete with a breakfast bar, porcelain flooring and elegant quartz countertops. Open concept living/dining room with lots of windows offering tons of natural light. Second home with 2 bedrooms, bath, laundry and kitchen. Both homes have new steel roofs. The property consists of approximately 45 acres of hay and 12 acres of pasture land. (id:59911)
Coldwell Banker Ronan Realty
1376 County Road 2 Road
Elizabethtown-Kitley, Ontario
**Exciting New Serviced Estate Lots Coming Soon in Brockville!** Build your dream home in a brand-new community featuring spacious 1+ acre estate lots, ideally located in the charming town of Brockville. Nestled along Highway 401, these premium lots offer convenient access to both Kingston and Ottawa just a short drive away. Enjoy picturesque views of the St. Lawrence River right across the street and easy access to the prestigious Brockville Country Club Golf Course. Whether you're looking to embrace a tranquil lifestyle or remain connected to urban centres, this location offers the best of both worlds. Prices started from $299k/serviced lot!! Don't miss your chance to be a part of this growing community, in one of Brockville's most desirable locations!* Note: Prices and availability may vary based on lot size and location. (id:59911)
Cybertek Realty Inc.
140 Sebastian Street
Blue Mountains, Ontario
Imagine waking up to panoramic views of Georgian Bay from your back window and the majestic Blue Mountains from your doorstep. This fully serviced lot #115, on Sebastian Street is more than just a property it's your gateway to an unparalleled lifestyle! A few short steps leads you to a private sandy beach, exclusively for residents, where relaxation meets pristine natural beauty. Situated off Hwy 26, this coveted location connects you effortlessly to the vibrant towns of Collingwood and Thornbury, offering dining, shopping, and year-round adventure at your fingertips. For winter enthusiasts, the renowned Georgian Peaks Ski Club is only minutes away, while golfers can perfect their game at the prestigious Georgian Bay Club. Boaters will find their paradise with easy access to marinas in Thornbury and Collingwood, making every weekend a chance for waterborne exploration. What makes this property truly exceptional? A rare and expansive 51-foot frontage with a 110-foot depth an incredible opportunity to build the custom home you've always envisioned. This is more than just land; it's your canvas for creating the ultimate coastal escape here in Blue Mountains. Don't let this rare gem slip away. Start your journey toward owning a slice of Georgian Bay paradise! (id:59911)
Exp Realty
3867 Quarry Road
Lincoln, Ontario
As you approach the grand iron gates, an aura of timeless elegance and exclusivity unfolds, welcoming you to a custom-built 10,000 sqft estate poised on 30 private acres. Surrounded by mature forest in one of the areas most prestigious enclaves, this masterpiece showcases unparalleled luxury. From the moment you enter, the captivating water and woodland views paired with the private 2-acre pond surrounded with extensive trails, allows you to explore the untouched tranquility and natural landscape. This estate has been thoughtfully designed with only the highest quality craftsmanship and custom finishes. A versatile retreat ambiance, offering an idyllic family sanctuary where every stage of life is met with ease & grace. A dedicated in law suite and an eight car garage are some notable luxurious options that have been constructed. Attention to detail will be evident through out. The grand primary bedroom offers a private sitting room and a secluded terrace, perfect for enjoying a peaceful morning coffee or simply admiring the peaceful landscape overlooking the lush grounds of this oasis backyard. A gourmet kitchen, five beautifully appointed bedrooms, ten bathrooms and an independent loft suite above the garage complete the picture, seamlessly blending comfort & luxury.The residence is a true entertainer's paradise, with both indoor and outdoor venues merging effortlessly into the meticulously landscaped grounds. Multiple outdoor lounge areas, an infinity beach-style entry pool, and a hot spa create a resort-inspired atmosphere including private walking trails for those seeking relaxation and rejuvenation. The estates winding private driveway adds a hint of enchantment as you journey through this secluded beauty, leading to a peaceful retreat designed for the discerning nature lover who seek the pinnacle of upscale living. (id:59911)
Sotheby's International Realty Canada
Lot 6 & 7 Robinson Street
Bayham, Ontario
Exciting opportunity in the vibrant, growing community of Port Burwell! This generous 90' x 160' walkout lot offers the perfect canvas to build two semi-detached homes, each with in-law suite potential and possible walk-out basements. Zoned R1, the property provides flexible residential options, including the possibility of a single-family home, duplex, or semi-detached dwellings. This is a serviced lot! Situated in a desirable beachside area, this lot presents an ideal chance to bring your vision to life! (id:59911)
Real Broker Ontario Ltd.
249 Sunview Street
Waterloo, Ontario
Attention Builders, Investors! Incredible And Very Rare Development Opportunity In Waterloo Campus Area! Assembly 3 Detached Homes(249,251,253 Sunview), Site Plan Approved To Develop A 12 Storey, 131 Bedrooms, Vehicle Parking 34, Bike Parking 38. Floor And Suite Gfa 115564 Sqft. Mins Walk To University Wilfred Laurier,University Of Waterloo Close To Several Retail Plazas, Restaurants And Shops. Waterloo Park.Plans And Documents Available. **EXTRAS** Package With Architectural Drawings, Site Plans, Available Upon Request. (id:59911)
Master's Trust Realty Inc.
116278 Second Line Sw
Melancthon, Ontario
Escape to Your Own Piece of Paradise: 18 Hand-Scribed Log Home on 2.58 Acres of Serene Beauty Nestled in Tranquility, Just Minutes From Shelburne, This Stunning 4-Bedroom, 2-Bathroom Custom Log Home Offers the Perfect Blend of Rustic Charm and Modern Luxury. Set on a Private 2.58-Acre Lot, With Sweeping Views and Total Privacy, This Home Invites You to Indulge in the Peaceful, Self-Sufficient Lifestyle Youve Always Dreamed Of. From the Moment You Enter, Youre Enveloped in Warmth and Elegance. Soaring Vaulted Ceilings and an Open-Concept Design Create an Airy, Spacious Feel, With a Loft That Overlooks the Living Room. Natural Light Floods the Home, Highlighting the Intricate Hand-Scribed Logs That Give This Space Its Unique Character. Efficiency Is a Key Feature, With Natural Gas Heating Complemented by a Cozy Wood Stove in the Living Room for Those Chilly Nights. A Cutting-Edge Geothermal Water Furnace Provides Eco Friendly Heating, While an Energy-Saving Solar System Installed in the Garage Helps to Reduce Your Carbon Footprint and Your Energy Bills. Step Outside to Your Personal Outdoor Sanctuary. With Three Levels of Composite Decking and a Private Fenced Yard, Youll Enjoy a Panoramic View of Your Lush Gardens and Expansive Back Lawn. The Established Fruit Trees Including Apples, Pear Sand Raised Garden Beds Offer an Oasis of Bounty, Perfect for Those Looking to Grow Their Own Food and Embrace a Sustainable Lifestyle. A Beautifully Landscaped Space Features a Six-Person Hot Tub for Ultimate Relaxation. The Backyard Gazebo and Full Wrap Around Decks Add a Romantic Touch, Perfect for Sunset Dinners or Starlit Evenings This Is More Than Just a Home; Its a Retreat. (id:59911)
RE/MAX West Realty Inc.
4 - 1235 Villiers Line
Otonabee-South Monaghan, Ontario
Discover your ideal getaway at Bellmere Winds Golf Resort on Rice Lake! This cozy 2-bedroom cottage offers the perfect family escape with a queen bed, change this to double bottom bunk and single upper bunk. Spend your days golfing, boating, fishing, relaxing by the beach, or unwinding by one of two saltwater poolsone just steps away, where you can lounge, read, and watch the kids play. This model cottage includes a propane furnace, air conditioning, full-sized appliances, and fiber high-speed internet, making it a great option for remote work. The resorts pet-friendly and stress-free environment offers resort fees that cover unlimited golf for six family members, utilities, lawn care, and a host of family activities, especially for young kids. Amenities include a scenic 18-hole golf course with stunning lake views, two pools, a splash pad, beach access, and optional boat slips. Nearby, explore hiking trails, local farms, shopping, and excellent dining options. Enjoy this peaceful escape from May 1st to October 31st each year. **EXTRAS** Extended deck that is covered with roof ($7000), can convert to 3rd bedroom. Fully furnished incl. indoor/outdoor furniture. TV & TV Table in the living room. All ELFs. Stove, microwave, fridge, furnace, AC. All window coverings. Fire pit. (id:59911)
Century 21 Leading Edge Realty Inc.
197 Queen Street
Trent Hills, Ontario
Discover this fully renovated Four Season cottage or charming getaway property with a remarkable 231-foot frontage on the Trent River! Conveniently close to amenities and within walking distance to downtown, this quaint bungalow offers 3 bedrooms, a kitchen, a living room, and a spacious bathroom/laundry room. Outdoors, your waterfront property boasts multiple access points to the river. Enjoy entertaining friends in the gazebo or savor the river views from your covered hot tub. Wander to the end of the property to sunbathe on your private beach area. If you've always dreamt of owning a place on the water, now is the perfect time this could be the one for you! **EXTRAS** Stove(2024), Fridge, Fan Hood. Washer/Dryer, 2 Sheds, Hot-Tub (As Is) (id:59911)
RE/MAX Excel Realty Ltd.
12 - 7100 County Rd 18
Alnwick/haldimand, Ontario
This almost brand new three-bedroom haven exudes elegance and comfort, with bright, airy interiors and captivating views of the harbour and the serene North shore of the lake. The open-concept living area is perfect for relaxation and entertaining, featuring a dining table, plush seating, a stylish breakfast bar, and a large, well-lit kitchen. The master bedroom boasts a queen bed and a private ensuite washroom, while the other two bedrooms include a bunk bed and a double bed. This highly sought-after model is priced to sell and wont last long. **EXTRAS** Air Conditioning, Appliances, Deck, Fully Furnished, Warranty *For Additional Property Details Click The Brochure Icon Below* (id:59911)
Ici Source Real Asset Services Inc.
536 Juliana Drive
Strathroy-Caradoc, Ontario
Nestled on a generous 0.5 acre lot being surrounded by stunning perennial gardens, this spacious custom built home is a perfect fit for your growing family with over 2800 sq ft living space. This beautiful home boasts 4 spacious bedrooms, 2.5 baths plus a main-floor versatile room that can serve as a fifth bedroom or office. Enjoy the convenience of a 2.5 garage with 240-volt outlet, providing ample space for storage and electrical car charging. Plus, with owned solar panels on the roof, you will benefit from sustainable energy that sells hydro back to the city every month, giving you added savings and eco-friendly peace of mind. Open concept main floor has spacious living room with fireplace, seamlessly flowing into the dinning room and designed Kitchen with custom cabinetry. Upstairs, the spacious master suite is a true retreat with the most amazing en-suite/walk-in closet combos that we have ever seen. Three additional generously sized bedrooms, a 5-piece main bath, and a convenience second-level laundry complete the upper floor for growing family. Lower level has excellent natural light, rough-in for future bath & walk-up steps to the garage. Step outside onto the finished stone patio(over 1000 sq ft), easily accessible from the dinning room, where you can enjoy the outdoor space. Beautiful exterior landscaping from front to back with flower beds, fruit tress, fenced vegetable garden, raised cut flower beds, shed, and more for garden lovers to explore. Bonus features include WiFi controlled in-ground sprinkler system, air treatment system(APCOX), central vacuum system, whole home steam humidifier system, Fotile exhaust hood, EV charging outlet. You would need to see in-person to appreciate what this amazing property has to offer, book your showing today and you will not be disappointed. (id:59911)
Skylette Marketing Realty Inc.


