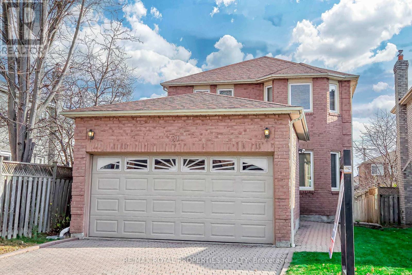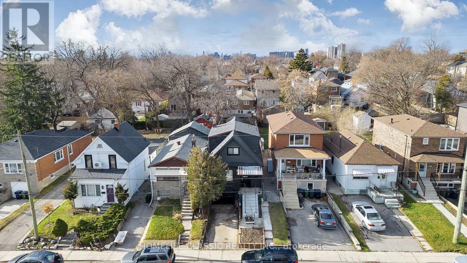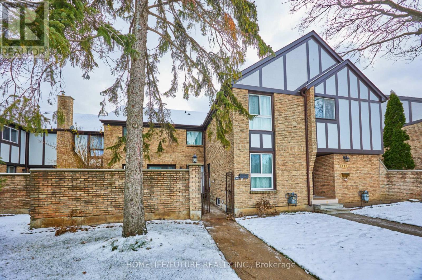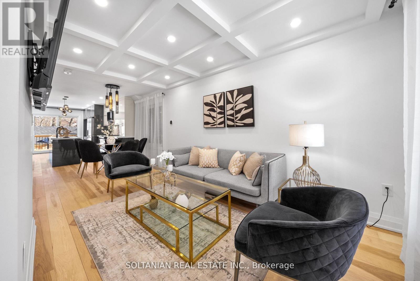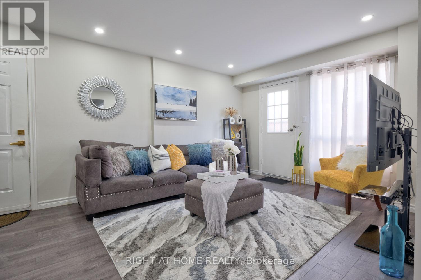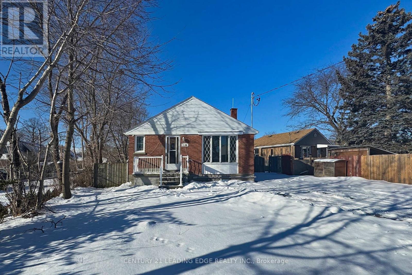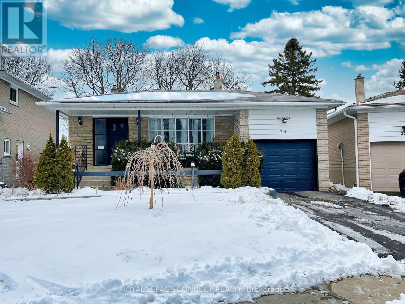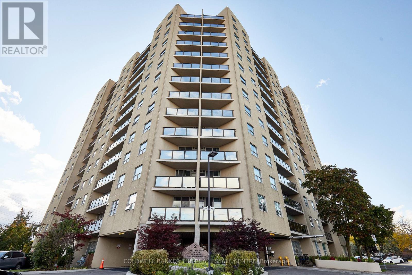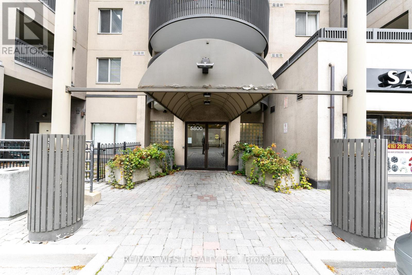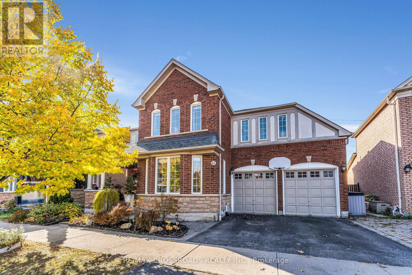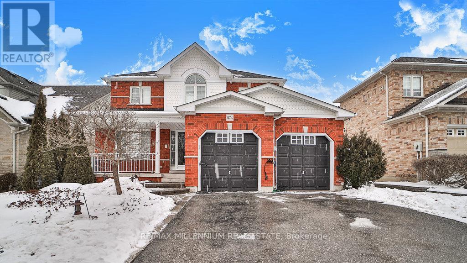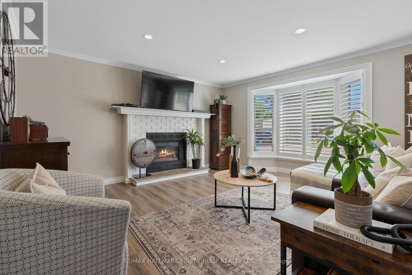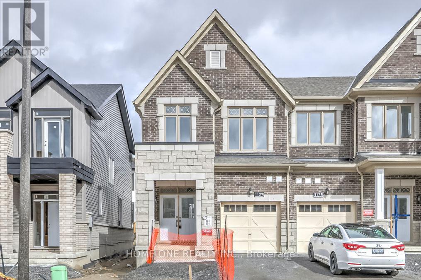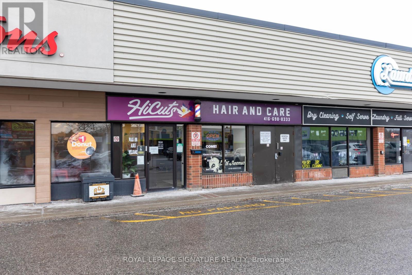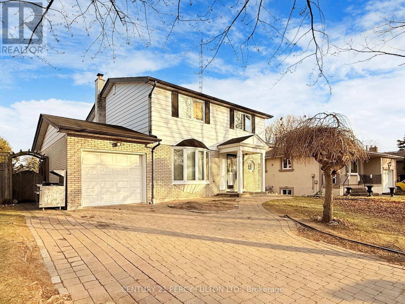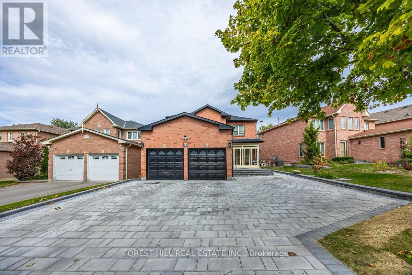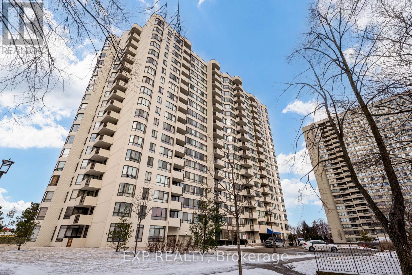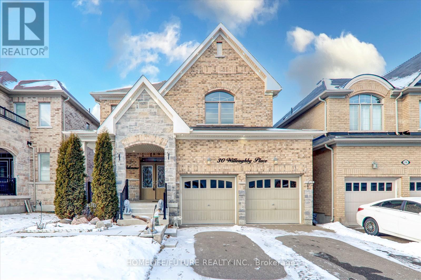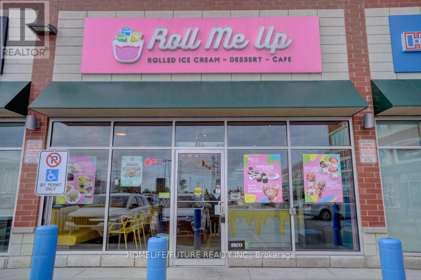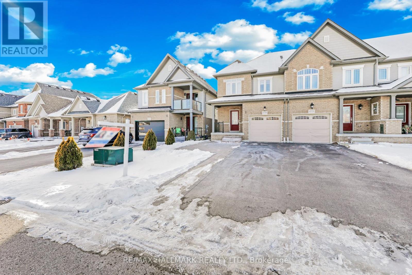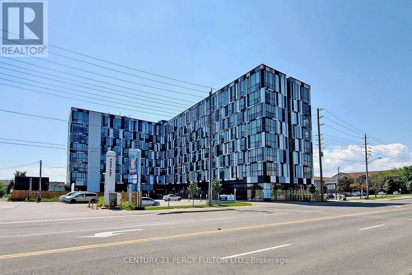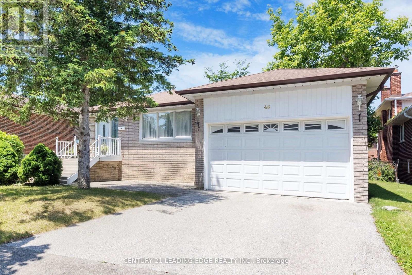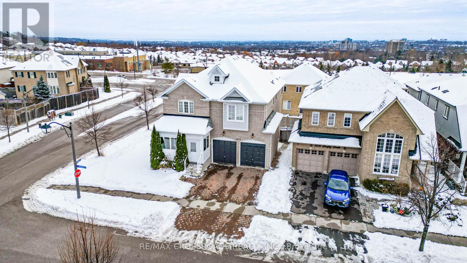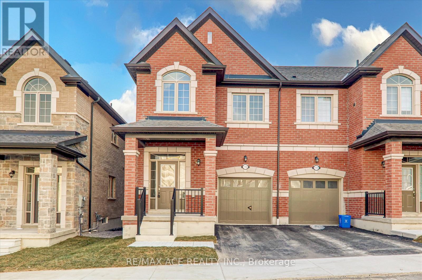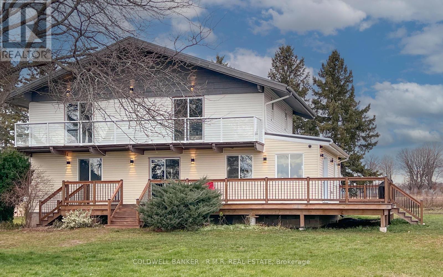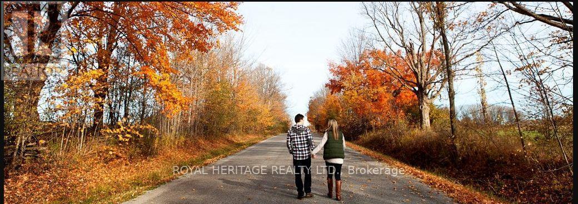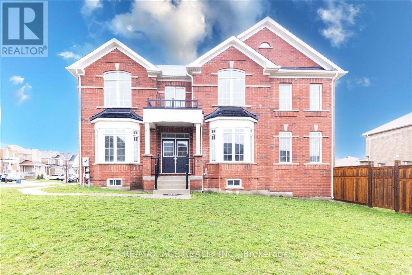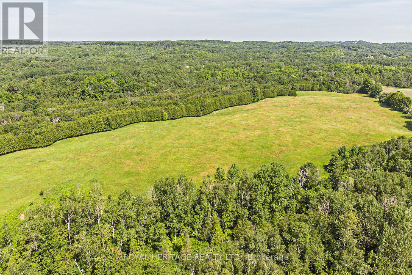1404 - 275 Bamburgh Circle
Toronto, Ontario
Discover this spacious 2 full large size bedrooms plus a den (which can be easily turned into 3rd bedroom) property in the vibrant Warden & Steeles area, featuring newer laminate floors, an upgraded kitchen with stainless steel appliances, and a lovely and bright open concept sunroom! This prime location offers easy access to a variety of amenities and transportation options, including schools, shoppings, banks,convenient stores and TTC, major highways. The building provides superb facilities - Indoor Pool & Outdoor Pool, 5 Tennis Courts, Gym, Squash Courts, Badminton, Ping Pong & Party Room. Guest Suites. Tranquil Party/Conference Rooms, Professionally Maintained Award Winning Gardens. Plus all the utilities (hydro, water and Internet) are included in the common element fees. (id:54662)
First Class Realty Inc.
31 Orleans Drive
Toronto, Ontario
Welcome to Absolutely Speciose Bayviewwood builder all-brick detached home In High Demand Highland Creek Neighborhood! With 4 spacious bedrooms + 3 bathrooms. This home offers backyard access through the kitchen's sliding doors to a fully fenced backyard. Conveniently located just minutes from Highway 401, Near the University of Toronto Scarborough campus, PanAm International Sports Complex, and Centennial College Health and Wellness Campus, this property is also a short drive to GO train stations. Close to schools, parks, and public transit, the Toronto Zoo, Walmart, and More...!! Don't Miss Out!!! **EXTRAS** Fridges, Stoves, Washers, Dryers, All Window Coverings and All Electrical Light Fixtures. (id:54662)
RE/MAX Royal Properties Realty
74 Pollard Crescent N
Ajax, Ontario
Perfect to raise big family, double door entry. Close to Big park and walking from Public and high school. Huge backyard, house in demanding neighborhood. Separate Big family room, living and breakfast area. Main floor Laundry, quartz kitchen counters, fully renovated master bedroom washroom. Newly painted and left option to change floor according to your taste. Pot lights. Driveway Park 4 Cars. (id:54662)
RE/MAX Gold Realty Inc.
Lower - 54 South Woodrow Boulevard
Toronto, Ontario
Welcome to your cozy retreat in Torontos desirable Birchcliffe community! This beautifully renovated 1-bedroom residence boasts modern updates, including freshly painted interiors (2024), sleek quartz countertops, and gleaming vinyl floors in the dining and living areas. Enjoy the convenience of a private laundry room and a thoughtfully designed layout that maximizes comfort.Nestled just 20 minutes from downtown Toronto, this home offers the perfect balance of suburban serenity and urban accessibility. Located near Bluffers Park, scenic trails, and a golf course, outdoor enthusiasts will love the natural beauty at their doorstep. Don't miss this fantastic opportunity to call this stylish and well-appointed unit your new home! Parking not available. (id:54662)
Homelife Classic Realty Inc.
411 - 121 Trudelle Street N
Toronto, Ontario
Welcome to McCowan Place, located at 121 Trudelle Street, Unit 411, in the heart of Scarborough! This bright, spacious, and open-concept condo is filled with natural light, creating a warm and welcoming atmosphere that perfectly blends comfort and convenience. At approximately 1,075 square feet(MPAC), this unit offers a thoughtful layout featuring two generously sized bedrooms, including a primary bedroom with its own ensuite. In total, there are two bathrooms that have been tastefully updated over the years.The large family room seamlessly connects to the balcony, making it an ideal space for both entertaining and relaxing. The dining area flows effortlessly from the kitchen, which features updated appliances, creating a functional and stylish cooking space. Just past the kitchen, a cozy breakfast nook provides the perfect spot to start your day. The condo also boasts a ensuite laundry for added convenience. To top it all off, the entire unit was fully painted a few years ago, giving it a fresh and polished look.McCowan Place provides residents with top-tier amenities, including an outdoor pool, tennis court, gym, sauna, park, library, party room, lounge area, and more! The building offers security at the entrance, visitor parking, a bike rack, and an underground parking spot for the unit.This condo is surrounded by schools, grocery stores, restaurants, and parks, all conveniently located nearby. Multiple TTC bus stops are within walking distance, and Eglinton Go as well as Kennedy Station is just minutes away, providing easy access to downtown Toronto. For shopping, both Scarborough Town Centre and Eglinton Square are close by. Plus, Highway 401 is just a 10-minute drive, making commuting a breeze.This condo is the perfect place to call homea must-see in person! Book your showing today! (id:54662)
Exp Realty
183 Ash Street
Scugog, Ontario
Welcome to Ashgrove Meadows the newest community in Port Perry from Picture Homes! Conveniently located in an established community, located off Union Street just west of Simcoe Street & south of Hwy 7. Check out this beautiful 4 bedroom, 4 bathroom all brick and stone exterior detached home on a premium corner lot with a walkout basement. Premium finishes available with a special offering of $10,000 worth of free upgrades! Architectural elements such as Oak staircase and floors, oversized windows, a country kitchen with quartz countertops, a spectacular master suite with a great walk-in closet and free standing tub with separate glass shower, 2 extra upstairs bathrooms including a jack and jill and a spacious double car garage! Port Perry is a great place to raise a family or to enjoy the good life. Located on the southern shore of Lake Scugog, the vibrant historic centre is a good reminder of how pleasant small towns used to be! A great place to shop is the downtown core where local retail merchants, restaurants and coffee houses thrive. Welcome to Ashgrove Meadows! Property is Pre Construction. (id:54662)
Homewise Real Estate
119 Burrows Hall Boulevard
Toronto, Ontario
Great Location In Scarborough... Easy Access To Hwy 401, Centennial College, UofT Scarborough Campus, Public Library, And Culture Centre, School, Park, Public Transit, Shopping, Temple, Employment Park. Wood Stairs, Laminate Floor On Upper Hallway, Big Basement For Family Room & Laundry, Lot Of Storage Space, Walk Out To Underground Parking. Freshly Painted And New Spot Lights. Recently Renovated Washrooms. (id:54662)
Homelife/future Realty Inc.
1a Normandy Boulevard
Toronto, Ontario
Nestled in the heart of the Upper Beaches, this stunning custom renovated 3+1bedroom, 4-bathroom detached home seamlessly blends modern elegance with family-friendly charm. Open-concept layout on the main floor. Living area boasts a coffered ceiling, a large window that floods the space with natural light, and sleek glass railings throughout, adding a touch of sophistication.The chefs dream kitchen is designed for both function and style, featuring custom cabinetry, elegant stone countertops, a center island, and a bright breakfast area with seamless access to expansive deck overlooking backyard. This tranquil outdoor space is perfect for enjoying quiet relaxation. The primary bedroom is a true retreat, complete with a built-in closet and a luxurious 4-piece modern ensuite, offering both comfort and style. The professionally underpinned basement impresses with its 8-foot ceilings, offering a versatile entertainment or recreation area, plus a 1-bedroom suite with a full washroom ideal for extended family or guests. A rough-in for a wet bar adds even more potential for customization.This home provides ample space for growing families, with thoughtful design elements ensuring comfort and style. Renovation includes but not limited Entire building was tore down, structure reinforced by structure engineer instructions and Rebuilt, new: flooring, windows, furnace, A/C, kitchen, Quartz countertops, faucet, appliances, bathroom, insulation, landscaping, deck, pot lights, glass railings, retaining wall, garage door & more! The semi-detached garage at the rear offers parking for 1 car, while the quiet, tree-lined streets of this desirable neighborhood enhance the charm and tranquility of this unique property. Don't miss the opportunity to enjoy luxurious modern living in a coveted community! Steps to parks, TTC, With excellent schools very close to this home, your kids will get a great education in the neighbourhood., Bowmore P.S. (JK-8, French immersion). (id:54662)
Soltanian Real Estate Inc.
68 - 960 Glen Street
Oshawa, Ontario
Imagine living in a, family-friendly home in a wonderfully safe neighborhood, where comfort and security blend seamlessly with style. Enjoy walking distance to a bus stop and easy access to the 401, schools, and shopping centers for unmatched convenience. Welcome to this beautifully renovated home featuring a stunning kitchen, updated flooring, and freshly painted walls. An outdoor pool adds significant value, enhancing your lifestyle. Inside, the spacious primary bedroom features a walk-in closet that displays luxury. The finished basement provides flexible space, perfect for a 4th bedroom or as a recreational area for your enjoyment. (id:54662)
Right At Home Realty
1284 Meadowvale Street
Oshawa, Ontario
Welcome to your dream investment property at 1284 Meadowvale, Oshawa, ON! This fully renovated gem offers an exceptional combination of modern living and lucrative rental potential. With three spacious bedrooms and two full bathrooms, this property is designed for comfort and convenience for both the owners and tenants. Step into a brand-new kitchen that promises culinary delights, ideal for hosting family gatherings or cozy evenings at home...Located just a short stroll from the beautiful Lake Ontario, this home is perfectly situated in a quiet, mature neighborhood that offers a peaceful lifestyle while being close to nature. Enjoy leisurely walks to the beach or explore the vibrant community around you. What sets this property apart is its versatility: live in one unit and rent out the other to offset your mortgage, or manage both as an investment for passive income. With separate laundry facilities for each unit, tenants will appreciate the added convenience and privacy. Don't miss the chance to own this fantastic property that checks all the boxes, renovated, income-generating, and in a prime location. Whether you're a first-time buyer, seasoned investor, or looking for a family home, this property promises endless possibilities. Schedule a viewing today and seize the opportunity to make this stunning property your own! (id:54662)
Century 21 Leading Edge Realty Inc.
24 Lalton Place
Toronto, Ontario
Welcome To 24 Lalton Place. This Is Your Opportunity To Live In The Wonderful Guildwood Community . Renovated and designed with timeless elegant features. The main level presents a vibrant, sun filled dining and living area with huge windows O/L the gardens The upper level includes 3 large bedrooms updated with beautiful Laminate throughout. 2 separate side yards and landscaped with a private interlocked patio, Roof 4 years ,Furnace & AC 1 year, just steps to parks and trails, Guild Park & Gardens, lakeside trails, great schools, and moments to Kingston Rd shopping, groceries, Guildwood GO train station with a short trip to downtown, and minutes to highway 401 for easy commuting. This is the one you've been waiting for! Book your showing today! (id:54662)
Royal LePage Connect Realty
58 Crittenden Square
Toronto, Ontario
**Location Location Location ** Absolutely Beautiful 2 Story Detached Home With 4+2 Bedrooms, Finished Basement With Separate Entrance, 2Br Bedrooms and a full Bathroom.**3 PARKINGS*** Potential for Rental Income*** New roof(2019* Modern Kitchen With Quartz Counter & S/S Appliances. Great Family Home In A Very Convenient High Demand Markham And Finch Area. Extra large back yard Deck and Garden shed. Steps To Ttc, Schools, Park, Very Close to Shopping Mall, Library, Hospital, Hwy 401, U Of T Scarborough campus, Centennial College, And More..!. Ideal Property For First Time Buyers Or Investors. Don't Miss Out!!! Check Remarks (id:54662)
RE/MAX Royal Properties Realty
1410 - 101 Prudential Drive
Toronto, Ontario
OPPORTUNITY KNOCKS! Big, bright and beautiful 1 bedroom, 1 bathroom condo available for sale in ultra-convenient Scarborough location. Sunny open-concept living and dining area with walk-out to spacious open balcony, and with huge floor-to-ceiling windows that let the light pour in and penetrate the space. Large, eat-in kitchen with stainless-steel appliances, ceramic tile floor and plenty of storage room. Airy primary bedroom with large mirrored closet and ample room fora work-station. Modern fully renovated 4 piece bathroom with sleek tasteful finishes. Unit includes 1owned parking space. Enjoy low property taxes, and low maintenance-fees that include heat, hydro and water! Incredible potential for first-time buyers and investors.Well-maintained building with gym,outdoor pool, sauna, visitor parking and recreation area. So much to love! ****EXTRAS**** Fantastic Midland and Lawrence location that's steps from transit routes, parks, grocery stores, eateries, shops and services. Easy access to the 401, Scarborough Town Centre, and UofT's Scarborough campus. The best of the city awaits! (id:54662)
Keller Williams Advantage Realty
401 - 2 Westney Road N
Ajax, Ontario
Attention first time buyers, downsizers and investors! Welcome to Top of Westney! This bright and spacious, 2 bedroom, 2 bath unit, comes with 2 parking spaces and a large en-suite laundry, your best choice for value and affordability. This well-managed and beautifully maintained building is ideally located near the Ajax GO and the 401. Across the street from Westney Heights Plaza, including Sobeys, Shoppers, banks. Eateries and more. Moments away from Costco, Winners, Homesense etc.. Walk to Ajax Community Centre, pools, gyms, activities and programs. Enjoy this newly renovated, (freshly painted, with new laminate) throughout. All new windows and doors completed through common elements. All utilities are included in the very reasonable maintenance fees. Building amenities include an entry security system, an outdoor pool, a gym, a sauna. Location is everything, 2 Westney Road is at the centre of it all! (id:54662)
Coldwell Banker The Real Estate Centre
414 - 5800 Sheppard Avenue E
Toronto, Ontario
Welcome to this beautifully renovated 1+1 condo that combines modern design with comfort. Featuring an open concept living area, sleek new finishes, and plenty of natural light, this home is perfect for those seeking style and convenience. The spacious bedroom offers a peaceful retreat, while the versatile den can serve as an office, guest room, or extra storage. Enjoy easy access to public transit, shopping, dining, and the 401. A truly move-in-ready space that offers both comfort and functionality. Dont miss out! Unit has been destaged, pictures are from staging. (id:54662)
RE/MAX West Realty Inc.
67 Alden Square
Ajax, Ontario
This Spacious and Beautifully Upgraded Home Is Located In One Of Ajax's Most Desirable Neighborhoods. The Property Offers 5+4 Bedrooms, 6 Washrooms, and A Newly Constructed Finished Legal Basement Apartment. It's Perfect For Large Family Living Or Entertaining With 3205 Square Feet Of Living Space Above Grade, 9 Feet Ceilings On The Main Floor and An Open-Concept Design. The Home Is Packed With Premium Features Such As Gas Fireplace, Central Vaccum, Pot Lights, Wall To Wall Cabinetry & Closet Organizers. You'll Love The High-end Light Fixtures, Which Pair Beautifully With The Hardwood Floors Throughout. There Is Also No Shortage Of Day Light With Large Windows All Over The House. Freshly Painted, The Home Feels Brand New, With A Large Kitchen Boasting Granite Countertops, A Center Island, and A Walkout To A Beautifully Landscaped Yard Featuring Meticulously Designed Gardens. For Added Convenience, The Second Level Features A Dedicated Laundry Room, While The Landscaped Backyard Offers A Peaceful Retreat. The Finished Basement Comes With Two Parts. One Half Offering A Legal Self Contained Apartment With Two Bedrooms, A Kitchen and A Private Separate Entrance. Second Half Comes With A Rec Room, A Wet Bar, 1 Bedroom And An Office. This Is Ideal In A Situation Where You Need Value With Rental Income But Also Need To Accommodate Your Large Family. The Separate Entrance Is Fenced From The Backyard So You Can Enjoy Complete Privacy. Located Near Top-Rated Schools, Parks, and Shopping Centers, This Home Is Ideal For A Large Family Looking For Luxury, Value and Convenience. (id:54662)
RE/MAX Crossroads Realty Inc.
574 Clearsky Avenue
Oshawa, Ontario
Huge lot ! Located in the highly sought-after North Oshawa, this charming family home is designed with comfort and style in mind. It boasts 3 generously sized bedrooms (including a master with a private ensuite), a Den, and an additional bedroom and space in the beautifully NEW ! finished custom basement. Built by Halminen Homes as their model home, this property is a true showcase of craftsmanship and quality. Recent updates include a new roof, furnace, air conditioning, fridge, dishwasher, and stove. Throughout the home, youll find custom shutters, fresh paint on both the main floor and basement, and upgraded electrical with 200amp service plus a 60amp panel in the heated garage, which also includes an exhaust system ideal for the car enthusiast! The garage also features 2 NEMA 14-50 plugs, allowing you to charge two electric vehicles at once. Outside, enjoy a custom deck in the backyard. With bathrooms on every level, this home is perfect for a growing family. It's conveniently located near schools, public transit, the hospital, and essential shops and services. This property is a must-see! (id:54662)
RE/MAX Millennium Real Estate
8 Kawartha Road
Clarington, Ontario
Welcome to this beautifully renovated 2-bedroom, 2-bathroom bungalow in the highly sought-after Wilmont Creek community! This charming home boasts modern upgrades throughout, ensuring comfort and style in every corner.Step inside to discover a bright, open-concept living space adorned with high-quality finishes and flooring. The updated kitchen features sleek cabinetry, stainless steel appliances, plenty of counter space for cooking preparation, as well as a great pantry. The open concept design is fabulous for entertaining guests.Both bathrooms have been meticulously updated with contemporary fixtures, offering a spa-like experience.The primary bedroom is a serene retreat, complete with ample closet space and an elegant ensuite bathroom. The second bedroom is versatile, ideal for guests, a home office, or hobby room.Outside, enjoy your private, landscaped yard perfect for morning coffee or evening relaxation.With a short stroll to community amenities, including a clubhouse, golf course, and scenic walking trails along Lake Ontario, this home provides the perfect blend of tranquility and convenience.Move in and start enjoying the best of Wilmont Creek living today! **EXTRAS** $1,095.07 monthly total for maintenance fees and landlease. Maintenance fees are for golf course, wheelhouse (club house), 2 pools, hot tub, fitness centre, tennis, pickle ball, snow removal maintenance and more. (id:54662)
RE/MAX Hallmark First Group Realty Ltd.
1127 Thompson Drive
Oshawa, Ontario
Extremly Great New Townhouse, End Unit to Enjoy Good Light & Bright Rooms and Fewer disturbances, Bright & large windowed Living Room, Modern Kitchen, Direct Access to the Garage, 3 Bedroom& 2 Full Bathroom in Second Fl, Prim Bedroom W/ 2 Walk-In Closet, Finish Basement Make More Possibilities for Living, Easy to Hwy 401/407, Walmart (id:54662)
Home One Realty Inc.
1180 Keith Ross Drive
Oshawa, Ontario
Rare Opportunity to own a newly built 42,000 square foot (approx) airplane hangar on a freehold 2.6 acre property located at the Oshawa Executive Airport (CYOO). Currently rented to 2 aviation use tenants generating approximately 5% cap rate per year on the net income, providing an excellent return on investment. Vacant possession can also be provided with 6 months notice for owner user opportunity. In addition to multiple aviation uses, property also allows for additional uses (Full List Attached) including up to 33% non-aviation related warehousing (Potential to increase percentage of permitted warehousing). 200 feet of rolling automated doors creating an open span of up to 150 feet with clear heights of 31 to 40 feet. Strategic advantage with direct access to 2 taxi ways with runways of 2,654 feet and 4,250 feet (asphalt). This immaculate facility is designed to accommodate a wide range of aircraft! (id:54662)
Century 21 Leading Edge Realty Inc.
1180 Keith Ross Drive
Oshawa, Ontario
Rare Opportunity to own a newly built 42,000 square foot (approx) airplane hangar on a freehold 2.6 acre property located at the Oshawa Executive Airport (CYOO). Currently rented to 2 aviation use tenants generating approximately 5% cap rate per year on the net income, providing an excellent return on investment. Vacant possession can also be provided with 6 months notice for owner user opportunity. In addition to multiple aviation uses, property also allows for additional uses (Full List Attached) including up to 33% non-aviation related warehousing (Potential to increase percentage of permitted warehousing). 200 feet of rolling automated doors creating an open span of up to 150 feet with clear heights of 31 to 40 feet. Strategic advantage with direct access to 2 taxi ways with runways of 2,654 feet and 4,250 feet (asphalt). This immaculate facility is designed to accommodate a wide range of aircraft! (id:54662)
Century 21 Leading Edge Realty Inc.
49 Walter Clifford Nesbitt Drive
Whitby, Ontario
Discover this stunning 3 year-old brick and stone detached home, featuring the spacious Penhill model with 2250 sq. ft. of living space and a double-car garage. Located in a safe and family-friendly neighborhood, this home boasts an inviting main floor with a large foyer, a formal dining room, and a cozy family room with a fireplace. The gourmet kitchen is a chef's dream, complete with quartz countertops, stainless steel appliances, and upgraded cabinetry. Upstairs, all bedrooms are designed with ensuite bathrooms, and a convenient laundry room is perfectly situated on the second floor. Elegant finishes include hardwood flooring throughout, upgraded window coverings, and modern light fixtures. The fully finished basement with a separate entrance and cold cellar provides additional potential for living space or rental opportunities. Outside, fully fenced backyard. With the remaining Tarion warranty & lots of upgrades, this home offers comfort and peace of mind for years to come. (id:54662)
RE/MAX Hallmark First Group Realty Ltd.
2480 Gerrard Street E
Toronto, Ontario
Looking for a fantastic business opportunity? This well-established, fully operational hair salon is located in a prime beach location with high foot traffic and a loyal clientele. Whether you're a seasoned salon owner or an aspiring entrepreneur, this is your chance to step into a profitable, turn-key business! Next door to Tim Hortons! Low Rent!! (id:54662)
Royal LePage Signature Realty
31 Erinlea Crescent
Toronto, Ontario
Welcome to 31 Erinlea Crescent, a stunning 4-bedroom, 2-story home located in a highly sought-after, quiet neighborhood in Toronto. This charming residence features gleaming hardwood floors throughout the main and second floors, adding warmth and elegance to every space. The large bay windows flood the interior with natural light and offer picturesque views of the expansive, beautifully landscaped backyard. Enjoy outdoor living with interlocking stone in the driveway and backyard, providing a perfect blend of functionality and style. Nestled on a serene crescent, this home is ideal for families seeking tranquility without compromising on convenience. Dont miss this incredible opportunity to call Erinlea Crescent home! (id:54662)
Century 21 Percy Fulton Ltd.
Bsmt - 16 Willcocks Crescent
Ajax, Ontario
Welcome to this bright, newly renovated 2 bed basement apartment. Perfect for a small family or couple. Nicely appointed, large principal rooms, open concept, great for entertaining. Pot lights throughout, ensuite laundry with stacked washer/dryer, fridge, stove, hood fan. Beautiful wood armoire available to store belongings. Home has great curb appeal in a great neighbourhood and shows pride of ownership, well maintained by Landlord. Private separate entrance with modern canopy over stairs/walk-up. Located close to all amenities, Hwy. 401 & GO Station. (id:54662)
Forest Hill Real Estate Inc.
136 King Lane E
Clarington, Ontario
Attention Investors, Developers, Builders & End Users! Discover the endless possibilities at 136 King Lane in Hampton! This impressive property spans over 20 breathtaking acres, offering a rare blend of rural charm and incredible development potential. Nestled between areas already zoned for residential use, this property presents a unique opportunity to explore future possibilities while enjoying all the benefits of a >3,000 sq. ft. home. The existing residence is a primed for someone with a unique vision, ideal for comfortable living or rental income while exploring the potential of the surrounding acreage. Featuring bright and open living spaces, ample bedrooms, and a layout perfect for families or multi-generational living, the home complements the natural beauty of its setting. The true highlight is the expansive land a mix of open fields, treed areas, and stunning views. Whether you're envisioning farming, recreational uses, or simply having a private retreat to call your own, the potential is endless. Situated near established residential zones, this property offers significant long-term investment appeal for those with a vision. Close to schools, parks, and local amenities, 136 King Lane combines the tranquility of rural living with the convenience of nearby urban centers. Buyers are encouraged to conduct their own due diligence regarding any potential changes or rezoning opportunities. Don't miss your chance to own this one-of-a-kind property that blends residential comfort with vast potential ideal for those seeking both lifestyle and opportunity. **EXTRAS** Buyers must conduct their own due diligence regarding zoning or development potential. (id:54662)
Slavens & Associates Real Estate Inc.
1012 - 2 Glamorgan Avenue
Toronto, Ontario
Welcome to The Copenhagen at Kennedy and 401! This stunning one-bedroom condo is perfect for a first time homebuyer, or a savvy investor! Featuring an open concept layout with floor to ceiling windows, bathing the space with natural light. The generously sized bedroom can accommodate easily a kingsize bed! Building includes a newly renovated lobby and entrance. Just steps to the TTC and Kennedy Commons for all your shopping needs. **EXTRAS** Stove, Fridge (id:54662)
Real Broker Ontario Ltd.
604 - 275 Bamburgh Circle S
Toronto, Ontario
Welcome Home to Luxury Living! Enjoy this beautiful, airy and functional designed living space, including 119 sq. ft. balcony offering a breathtaking south-facing view. Located on the 6th floor, this bright and updated condo is part of the prestigious Luxury Vista by Tridel, nestled in the sought-after Warden/Steeles area. Situated in the highly regarded Dr. Norman Bethune CI district, this home is perfect for families or those looking to enjoy a comfortable and convenient lifestyle. The building boasts resort-style amenities, including both indoor and outdoor pools, immaculate gardens with gazebos, a fitness center, squash courts, billiards, indoor golf range, party room, indoor children's play area, 24-hour security, and so much more. Whether you're relaxing in your spacious living room or unwinding on your private balcony, you'll love coming home to this tranquil oasis. Don't miss your chance to live in one of the most desirable communities in Toronto. NOTE: Maintenance Fees Includes All Utilities and Basic Cable. (id:54662)
Exp Realty
30 Willoughby Place
Clarington, Ontario
The Stunning - Great Location- 2-Storey Home Offers Privacy With No Neighbors Behind, Children Safe Cul-De-Sac Located In The Heart Of Bowmanville. Featuring 4 Bedrooms, 3 Baths, And A Double Car Garage With Driveway. Open Concept Main Floor With A Spacious Living, Dining, Family Room And A Modern Kitchen with Stainless Steel Appliances, Granite Counters, And A Breakfast Area. 9' Smooth Ceiling & Hardwood In Main Floor Upstairs, Find Four Generously Sized Bedrooms. Separate Entrance Through Car garage To Basement !!! Located Close To Schools, Trails, Historic Downtown Bowmanville, Shopping, And More! (id:54662)
Homelife/future Realty Inc.
C13 - 2460 Brock Road
Pickering, Ontario
Located On Brock Road In Pickering, This Roll Me Up Ice Cream And Dessert Franchise Is Positioned In A New, Vibrant Plaza Surrounded By Extensive New Housing Developments. With Two Years In Operation, This Established Business Boasts A Loyal Customer Base And A Stellar 4.7 Google Rating. The Store Features A Dine-In Facility And An Amazing Store Design, Providing A Welcoming Atmosphere For Customers. Enjoy Affordable Base Rent In A Rapidly Growing Community That Promises Increased Foot Traffic And Sales Potential. Roll Me Up Offers A Diverse Product Range, Including Stir-Fried Ice Cream, Waffles, Smoothies, Pancakes, Milkshakes, Cheesecakes, And Scoop Ice Creams. As A Growing Brand In Greater Toronto Area And More In The Pipeline, Roll Me Up Provides Exceptional Franchise Support, Ensuring Smooth Operations And Business Growth.. (id:54662)
Homelife/future Realty Inc.
415 Sheppard Avenue
Pickering, Ontario
Located in the prestigious Woodlands Community of West Pickering, featuring approx. 7500 square feet of luxurious finishes. Soaring high ceilings throughout including 15 ft ceilings on the main floor and 11 ft ceilings on the second floor. Fully finished walkout basement. Upgrades include Herringbone Hardwood Floors, Large Format Porcelain Tiles, Premium Quartz Countertops, Plaster Crown Moulding and Wainscotting, Multiple Skylights and many more high-quality upgrades. (id:54662)
RE/MAX Millennium Real Estate
#bsmt - 240 Parkview Hill Crescent
Toronto, Ontario
Newly Renovated 2-Bedroom Basement Apartment in Parkview Hills, East York! Discover modern living in this bright and spacious 2-bedroom basement apartment located in the sought-after Parkview Hills community. Recently renovated, this unit combines style, comfort, and convenience, making it an ideal choice for professionals, couples, or small families. Bright & Open Concept Layout: Spacious living and dining areas designed to maximize comfort and natural light, with large windows creating a warm and inviting ambiance. 2 Generous Bedrooms:Both bedrooms offer ample closet space and are perfect for relaxation or working from home.Modern Kitchen Thoughtfully updated with sleek finishes and ample cabinetry, catering to your culinary needs. Nestled in the peaceful and family-friendly Parkview Hills neighbourhood. Highly rated schools just steps away, perfect for young families. Easy access to TTC transit and major highways for stress-free commutes. Minutes from shopping, grocery stores, parks, and other amenities. A quick 20-minute drive to Downtown Toronto, bringing the city right to your doorstep. (id:54662)
Century 21 Innovative Realty Inc.
L1k 3b2 - 1770 Silverstone Crescent
Oshawa, Ontario
Executive Freehold Town Home In North Oshawa. End Unit Like Semi 2040 Sq Feet Smart Home (Energy Efficient, Ac & Heat Controlled With Wifi) & Loaded With Lots Of Upgrades Eg. Newly Hardwood flooring main and laminate 2nd floor, window blinds, pot lights, Patio Door, upgraded Staircase and railing, Deck, Fireplace, Rounded Corner, Open Concept Layout, Spacious Living & Dining Rooms (Open To Above) With Smooth Ceiling Stunning Kitchen S/S Appliances & Closet Style Pantry. Huge Master Bedroom Has Walk-In Closet And 4 Pc. Ensuite. This Won't Last! **EXTRAS** Garage Access On Ground Level. 3 Car Parking Drive Way, Close To Great Schools Durham College, Park,Golf & Close To 407/412/401/418. (id:54662)
RE/MAX Hallmark Realty Ltd.
307 Boswell Drive
Clarington, Ontario
Stunning All-Brick Jeffery Model Home with New Upgrades! This beautifully updated home is located in a prime location just steps away from a fantastic shopping center (Walmart, Canadian Tire, Loblaws, Home Depot, Tim Horton and more). Freshly Painted throughout, offering a bright and modern look. Brand-new light fixtures and a stylish kitchen fan. Luxury Kitchen with quartz countertops, ceramic tile flooring, pot lights, gourmet cabinetry featuring crown molding and valance lighting, and a stunning slate backsplash. Oak Staircase and a well-maintained backyard with no neighbors behind, providing ultimate privacy.Breakfast Bar Island perfect for entertaining or casual meals.Spacious Master Bedroom with double walk-in closets.Two large bedrooms with a convenient jack n jill bathroom.No sidewalk for snow cleaning. Easy access to transit and just minutes to the highway, Beach Park, and all amenities.A vibrant, family-friendly community perfect for your growing family. **EXTRAS** Please Note: All staging furniture and decor are the property of the staging company and will be removed after the sale. (id:54662)
RE/MAX One Realty
633 - 1900 Simcoe Street N
Oshawa, Ontario
Prime Investment Opportunity Bachelor Unit Steps from Durham College and Ontario Tech University!This cozy, fully furnished bachelor unit offers unbeatable convenience for students and professionals alike. Perfectly situated just steps from Durham College, Ontario Tech University, Costco, and various stores, its an ideal property for modern living.The unit comes move-in ready with essential furnishings, including a dining set, desk and chair, comfortable couch, coffee table, TV with bracket, cozy bed, and high-speed fiber internet. The kitchen is equipped with all the necessities: fridge, electric range stove, dishwasher, microwave, washer, and dryer.Enjoy the buildings fantastic amenities, such as an on-site gym, a relaxing lounge area, and a rooftop BBQ space perfect for socializing and unwinding.Whether you're looking to invest or live in a prime location, this unit offers comfort, convenience, and excellent rental potential. Dont miss this opportunity! **EXTRAS** Premium stainless steel: fridge, dishwasher, microwave and range hood] 2 burner built in electrical range top, electronic standing desk, desk chair, couch, coffee table, television and window coverings! (id:54662)
Century 21 Percy Fulton Ltd.
40 Hurd Street
Oshawa, Ontario
Welcome to 40 Hurd St, a secluded haven less than one hour from downtown Toronto. Escape the hustle and bustle of the city and immerse yourself in this tranquil and well maintained landscape. The main residence boasts 3 bedrooms and bathrooms and all the amenities you would expect from a modern residence. Lounge in the peaceful backyard by your swimming pool and outdoor dining area, perfect for relaxing with your family or hosting large gatherings. The garden awaits your personal touch with plenty of room to grow all of your favorite herbs and vegetables. Beyond the main home the property includes a 2-story lodge for events, a cabin overlooking the pond, a 6-bay barn-style garage with a 2nd story loft and a large workshop that can handle any hobby you have a in mind. Enjoy fishing for Trout on your large private ponds, long walks or ATV riding on your private maintained trails that run through your own forest abundant with wildlife. **EXTRAS** The property enjoys a partial commercial zoning that would allow you to run a business on the property should you choose to do so. Please see the virtual tour for many more photos to better appreciate everything this property has to offer. (id:54662)
Chestnut Park Real Estate Limited
46 Budworth Drive
Toronto, Ontario
Welcome to 46 Budworth Dr! This Stunning Newly Fully Renovated 3+1 Bed and 3 Bath Backsplit is Located in the West Hill Community! This Home is situated on a 50 ft lot with a Double Car Garage. Look No Further! This is what your family has been searching for! Main Floor is Open Concept with a Living Space, Dining Room, Eat In Kitchen, Family Room with Fireplace and Walkout. This Home has Beautifully Upgrade Laminate Flooring and a Double Garage w/ Lots of Storage. Large Backyard, perfect for entertaining! Fully Finished Basement with second kitchen, separate entrance and an additional bedroom, perfect for an in-law suite or potential rental income! Just Add Your Personal Touch And You'll Have Your Perfect Home Surrounded By Schools, Parks, Restaurants, Grocery, Shopping, Public Transit, the Beautiful Grey Abbey Park on the Lake And Much More! (id:54662)
Century 21 Leading Edge Realty Inc.
1383 Langley Circle N
Oshawa, Ontario
WOW - THIS STUNNING HOME NESTLED ON A QUIET CUL-DE-SAC, SITS ON ONE OF THE LARGEST CORNER LOTS IN THENEIGHBORHOODOFFERING EXCEPTIONAL PRIVACY AND A POOL-SIZED BACKYARD, PERFECT FOR OUTDOOR ENJOYMENT.STEP INSIDE TO A MODERN, WHITE KITCHEN FEATURING STAINLESS STEEL APPLIANCES AND QUARTZ COUNTERTOPS, SEAMLESSLYFLOWING INTO A SPACIOUS FAMILY ROOM, A SEPARATE LIVING ROOM, AND A COZY FIREPLACEIDEAL FOR GATHERINGS ANDRELAXATION.ELEGANT OAK STAIRS WITH IRON PICKET RAILINGS LEAD TO THE SECOND FLOOR, WHERE YOU'LL FIND GENEROUSLYSIZED BEDROOMS, INCLUDING A LUXURIOUS PRIMARY SUITE WITH FRENCH DOORS, A SPA-LIKE 5-PIECE ENSUITE, A DEEPSOAKER TUB, AND A SLEEK GLASS SHOWER.THE FULLY FINISHED WALK-OUT BASEMENT ADDS INCREDIBLE VERSATILITY WITH A 3-PIECE BATH, LIVING AND DINING AREAS,AND A KITCHENPERFECT FOR EXTENDED FAMILY OR RECREATION.COMPLETELY CARPET-FREE, THIS HOME IS BRIGHT ANDCONTEMPORARY, FEATURING LARGE SUN-FILLED WINDOWS AND SPACIOUS CLOSETS THROUGHOUT.DONT MISS THIS RARE GEM! **EXTRAS** **The sellers and listing broker make no representation in regards to the retrofit status of the basement** (id:54662)
RE/MAX Crossroads Realty Inc.
Mn&lwr - 555 Kennedy Road
Toronto, Ontario
Commercial space on Kennedy Rd north or St Clair E - Over 1800 sq ft of open concept commercial retail space with a full basement with open concept living room/kitchen area, full 4 pc bath and laundry. Fantastic opportunity for your business to thrive! Great visibility from Kennedy Rd for your storefront. Don't miss out on this ideal blend of business and living space - Book your showing today! Escalations for each year at $1.50 per sf Net (id:54662)
Keller Williams Advantage Realty
Mn&lwr - 555 Kennedy Road
Toronto, Ontario
Commercial space on Kennedy Rd north or St Clair E - Over 1800 sq ft of open concept office space with a full basement with open concept living room/kitchen area, full 4 pc bath and laundry. Fantastic opportunity for your business to thrive! Great visibility from Kennedy Rd for your office. Don't miss out on this ideal blend of business and living space - Book your showing today! Escalations for each year at $1.50 per sf Net (id:54662)
Keller Williams Advantage Realty
89 Balsam Avenue
Toronto, Ontario
Prestigious 50X127 Ft Lot On Coveted Balsam Ave. Iconic Grand Character home on Prestigious Balsam Ave. Wonderful, Timeless home, With Modern Amenities & Renovations In Keeping With A True Center Hall Beach Home. 5 Classic Verandas. 4 Bedrooms & 2 Are Complete With Ensuites! The 2nd Floor Sunroom/Family Room Is The Perfect Space with covered Treetops To Read, Work Or Watch the world goby. The 3rd Floor Primary Boasts A Private Terrace With Seasonal Lake views, A Dressing Room, Office & Ensuite. Exceptional Backyard Framed With A Tree Canopy and ample space to relax and play. The Private Drive Goes Right Back To The Yard! This Century Home Is Truly Massive In Lot Size, Square Footage & Memories. 2 New Ensuites, 3 Upper Decks Cedar And Glass, Front Porch & Back Deck W/Stone Patio, AC **EXTRAS** Great School District, Great Walking Score,1 Block to Beach and Boardwalk, Steps to Restaurants Shops and Entertainment, Ample Parking - Driveway leads to backyard. *For Additional Property Details Click The Brochure Icon Below* (id:54662)
Ici Source Real Asset Services Inc.
1153 Azalea Avenue
Pickering, Ontario
Presenting a semi-detached 3-bedroom, 3-bathroom home with 2 parking spaces. This beautifully designed property features an unfinished basement with a walkout to the backyard. Bonus: City-approved documents for basement construction are included with the listing, offering great potential for customization or rental income. Don't miss out on this exceptional opportunity! Let me know if you'd like further refinements! (id:54662)
RE/MAX Ace Realty Inc.
4303 Highway 35 N
Clarington, Ontario
Welcome to your dream home for long term lease, where modern elegance meets serene countryside living. This beautifully renovated two-storey home boasts a new wrap-around deck, offering breathtaking panoramic views of rolling orchards and farm fields, a perfect spot for morning coffee or evening relaxation. Step inside to discover a fully updated interior designed for comfort and style. The main floor features an expansive open-concept layout that seamlessly combines dining, kitchen, family, and living areas. Large, bright windows flood the space with natural light, complemented by sleek pot lights throughout. The oversized kitchen is a chefs delight, featuring a generous eat-in breakfast area, built-in stainless steel appliances, upgraded hardware, and brand-new laminate flooring. A newer 3-piece bathroom on the main floor adds convenience and showcases a glass-enclosed shower with premium finishes. The second floor is a haven of tranquility, with three generously sized bedrooms two of which has direct access to covered balcony, each offering ample closet space. The staircase, illuminated by high ceilings and large windows, adds a sense of grandeur. The primary suite includes a luxurious ensuite bathroom, while an additional full bathroom on this level serves the other bedrooms, all featuring modern upgrades and stylish fixtures. This property combines contemporary living with rural charm, offering an unparalleled lifestyle opportunity. Dont miss your chance to call this countryside retreat home! **EXTRAS** Lots of parking spaces available for any size vehicle. The basement is excluded and there is no access to the basement from inside the house. The exterior of the house and the rest of the property is under 24/7 alarm and video surveillance. (id:54662)
Coldwell Banker - R.m.r. Real Estate
43 Muir Drive
Toronto, Ontario
Welcome to Builder's Own Home in Most Prestigious Scarborough Village Bluffs Community! Situated On A Valuable 124 * 197 Lot, Adjacent to Beautiful Bethune Park, Close to Scarborough Golf & Country Club. This Newly Renovated Custom-built Gem Offers Over 5,800 Sq.Ft Living Space, Designed for Both Comfort & Style! Bright, Spacious & Extremely Functional Layout, Perfectly Symmetrical Upper Floor Design Offers Space & Privacy For All Family Members, Above & Beyond Primary Bedroom w/Juliette Balcony, 5 En-suite Bedrooms,1 En-suite Conveniently On Main Floor, And Fully Finished Walk-out Basement w/Wet Bar, Spaciously Designed for All Possibilities to Own Preferences. Circular Driveway & Double Garage Accommodate 10 Cars For Home Parties! Enjoy the Abundance Green Space, Golf Clubs, Parks, Hiking Trails, Short Distance to Lake, Nearby Marinas, Shops, Schools & Community Center. This Dream Home Is A Must-see, A Prefect Blend Of City Living And Serenity! **EXTRAS** Builder's Own Home! 2024 Newly Renovated, Solid Stones Finishes, All Majestic Chandeliers! (id:54662)
Rc Best Choice Realty Corp
77 King Lane
Clarington, Ontario
**RARE OPPORTUNITY TO PURCHASE AND BUILD A UNIQUE CUSTOM HOME WITH A NORTH AND SOUTH ENTRANCE ON ONE OF THE LAST ESTATE BUILDING LOTS LOCATED IN THE HAMLET OF HAMPTON, SURROUNDED BY CUSTOM HOMES, ON 1.26 ACRE IRREGULAR SHAPED RAVINE LIKE SLOPED PRIVATE TREED PARCEL**EASY ACCESS TO 401,418 AND 407/ WALKING DISTANCE TO COMMUNITY CENTRE,SCHOOLS,WALKING TRAILS, BOWMANVILLE CREEK/PROPERTY ZONED RESIDENTIAL HAMLET/** ALL ILLUSTRATIONS ARE FOR NEW HOME TO BE BUILT//BUYERS ARE ENCOURAGED TO CALL TOWN PLANNING AND CLOCA//a **EXTRAS** SURVEY AVAILABLE ONLINE TO DOWNLOAD,EXISTING DRILLED WELL AS IS (id:54662)
Royal Heritage Realty Ltd.
114 Noden Crescent
Clarington, Ontario
Beautiful Conner lot With 4 Bedroom House with combined with eat in kitchen. Walkout through Kitchen to Backyard. No Side Walk, park 4 cars parking in driveway! Minutes Away from Great Schools, Parks, Shopping, Restaurants, Bank & community center. hot water tank owned. **EXTRAS** Stove, Fridge, Hood fan & Dishwasher. (id:54662)
RE/MAX Ace Realty Inc.
2950 9th Concession Road
Pickering, Ontario
Exceptional 122+ Acre Property with Unlimited Potential in Balsam Village Discover a rare opportunity to own over 122 acres of prime real estate located on a year-round municipal road in the charming village of Balsam. This expansive property offers unparalleled potential, with approximately 43 acres of fertile, workable land. Property Backs Onto Regional Forest With Access To Over 4700 Acres Of Land And Trails. Great For Horses, Hiking Or Outdoor Enthusiast. Key Highlights:- Ideal Location: Just 15 minutes north of Pickering/Ajax, 15 minutes northwest of Brooklin, and a mere 5-minute drive to the 407 and 412 highways.- Premium Exposure: Situated adjacent to prestigious ski resorts and golf courses, ensuring year-round appeal and investment potential.- Strategic Development: Located near the burgeoning Seaton development, the Pickering Innovation Corridor, Ontario Power Generation (OPG), and the newly approved Lakeridge Road & Highway 7 - Whitby Hospital.- Future Prospects: This property is perfectly positioned for future growth and development. Its proximity to major infrastructure projects and recreational amenities makes it a strategic investment for developers, investors, or those looking to build their dream estate or hobby farm in a serene yet highly accessible location. Seize this outstanding chance to obtain a substantial piece of land with unmatched potential. ** Buyer to do their own due diligence with Municipality etc. (id:54662)
Royal Heritage Realty Ltd.
55 Plumbrook Crescent N
Toronto, Ontario
Excellent 3 bedroom detached 2 storey home, renovated, located close to transit, schools ,shopping and highway 401, **EXTRAS** Freshly painted, Laminate floors , Renovated bath rooms, 5 brand new appliances new with warranty; Fridge, Electric Stove, B/I Dishwasher, Washer & Dryer (id:54662)
Forest Hill Real Estate Inc.

