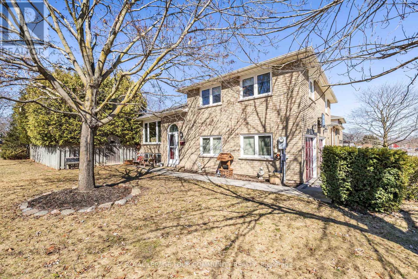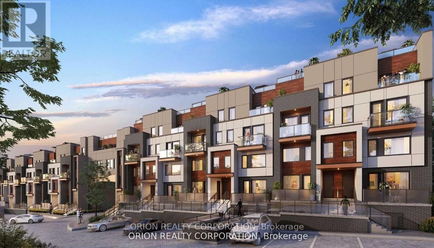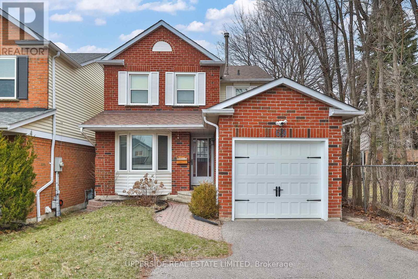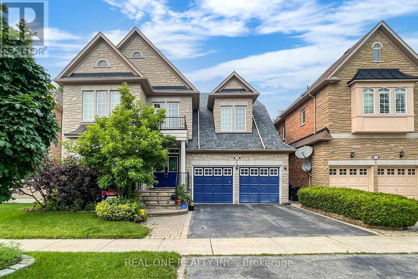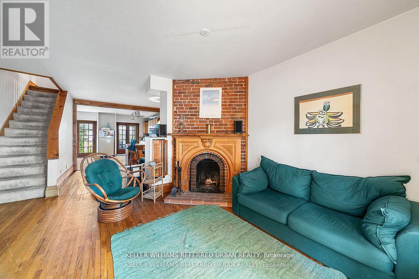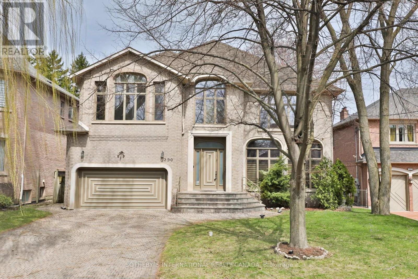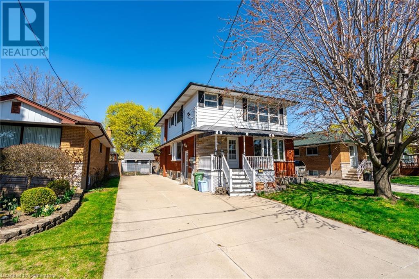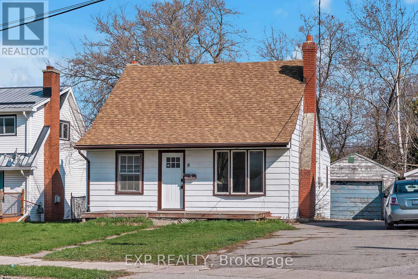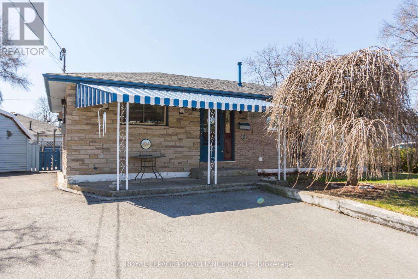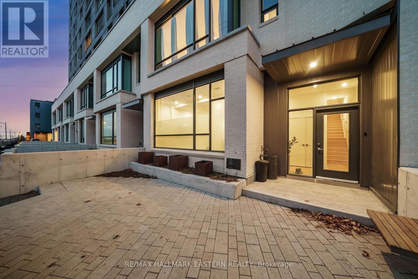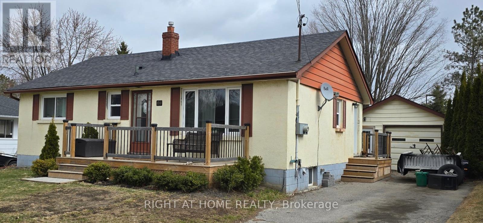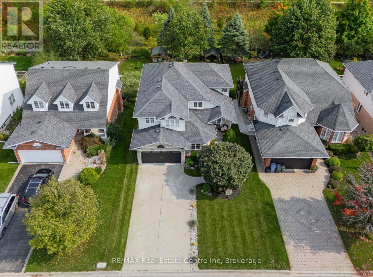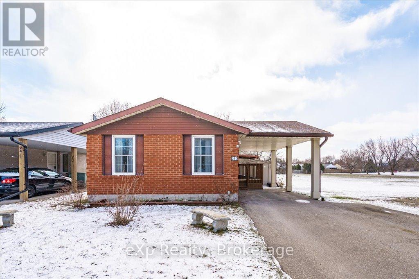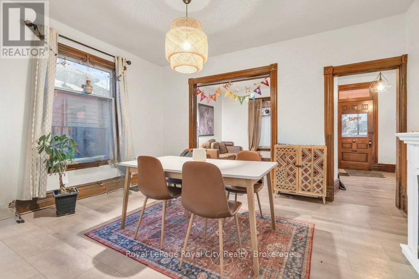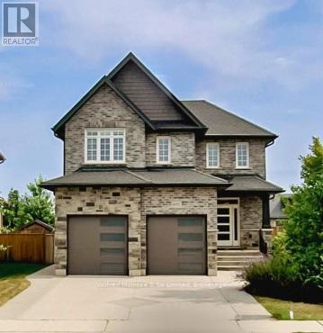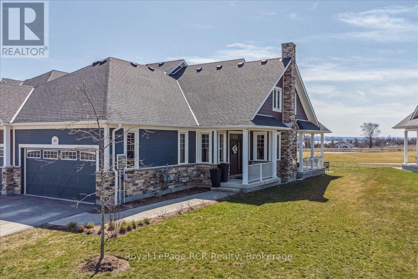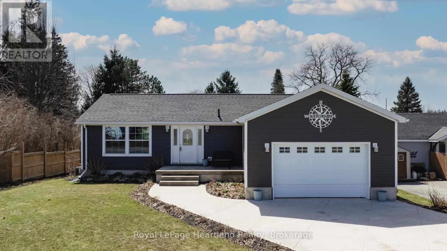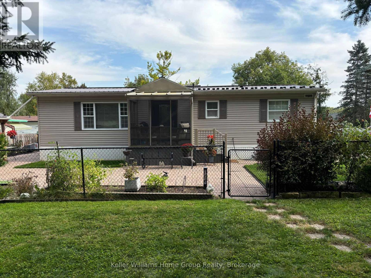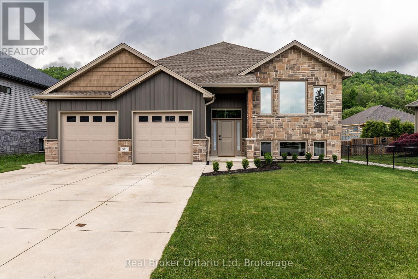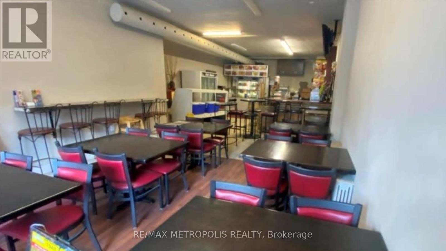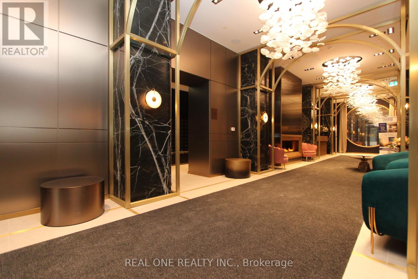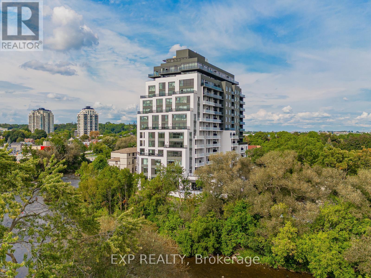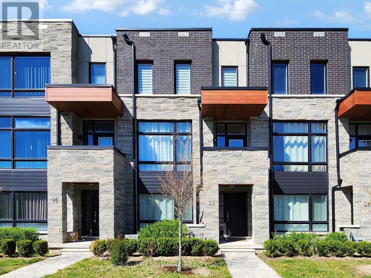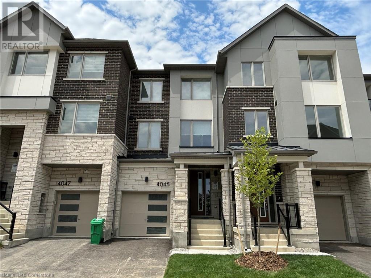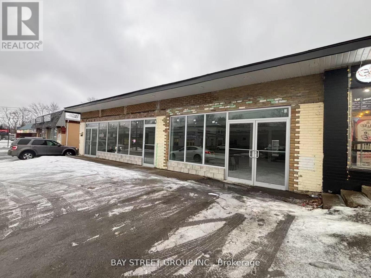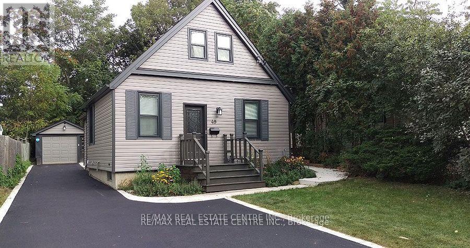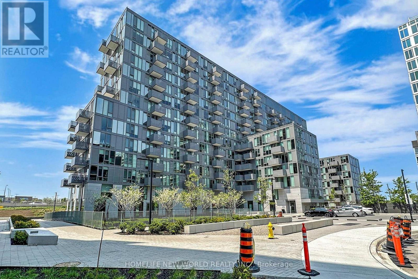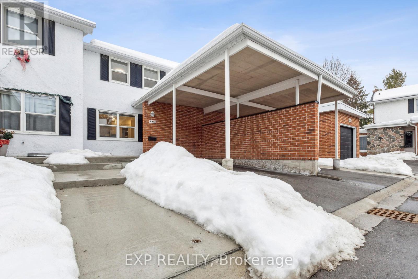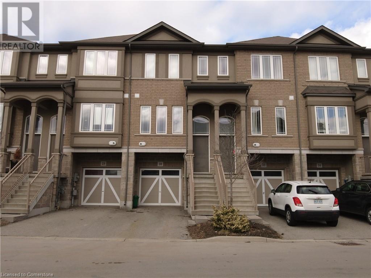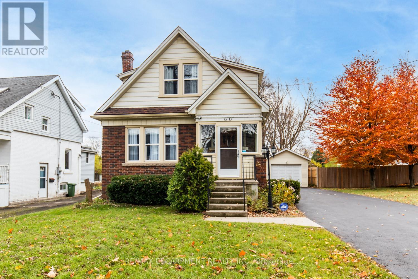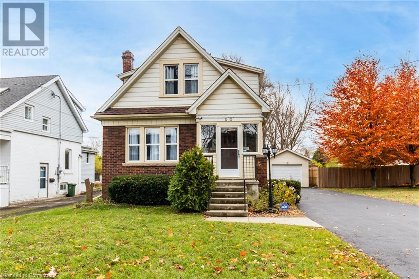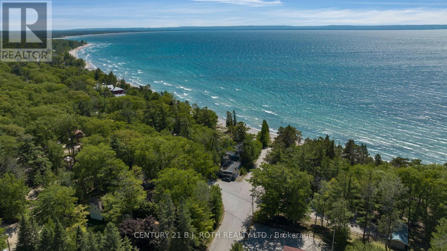69 Wood Crescent
Bradford West Gwillimbury, Ontario
Welcome To This Charming And Well-Maintained Detached Sidesplit In A Highly Sought-After, Family-Friendly Neighbourhood, Perfectly Situated On A Peaceful Corner Lot With Little Traffic. Located In An Unbeatable Bradford Location, This Home Offers A Practical Open-Concept Main Floor With A Seamless Flow Between The Bright And Spacious Living Room, Dining Area, And Well-Appointed Kitchen-Ideal For Both Everyday Living And Entertaining. The Dining Room Walkout Leads To A Deck Overlooking A Private, Fenced Backyard With An Above-Ground Pool And A Gazebo, Creating The Perfect Space For Summer Gatherings And Quiet Relaxation. Just Down The Hall, Three Generously Sized Bedrooms Provide Comfortable Retreats, Each Filled With Natural Light And Ample Closet Space, While The Primary Bedroom Enjoys The Convenience Of A Semi-Ensuite Bath. Elegant Hardwood Flooring Enhances Key Areas, Adding Warmth And Timeless Appeal To The Home. The Finished Lower Level Is Warm And Inviting, Featuring A Cozy Wood-Burning Fireplace In The Rec Room, A Bathroom, A Laundry Area, And A Separate Walk-Up Entrance From The Garage, Along With Abundant Storage Throughout. The Oversized Two-Car Garage, Complete With A Workbench, Offers Ample Space For Parking And Projects. Steps To Parks, Schools, Shopping, And All Amenities, With Easy Access To Commuter Routes, This Prime Location Offers Both Convenience And Lifestyle. With Its Fantastic Floor Plan And Thoughtful Design, This Home Is A Rare Find That Won't Last Long. Don't Miss Out On This Opportunity To Make It Your Own And Create Lasting Memories! (id:59911)
Royal LePage Your Community Realty
42 Oatlands Crescent
Richmond Hill, Ontario
Fully Renovated Magnificent* Truly One Of The Most Beautiful Homes In Richmond Hill In Prestigious Mill Pond, Beautifully Renovated/Upgraded W High Quality Workmanship, 9' Ciling ,Fantastic Open Concept Layout, Hundred Of Thousands Spent In Quality Upgrades , Brand New Hard Wood Flrs On 1st/2nd/3rd,Master Bedroom W 5Pic En-suit New En-suite & Marble Fireplace,Luxury Kitchen W/5"Quarts Counter Top ,Custom Backslash,2nd Floor Laundry, Gated Backyard W Brand New Concrete Interlocking Drive Way and New Fance ,New Sprinkler System. (id:59911)
RE/MAX Hallmark Realty Ltd.
4 Eagledance Drive
Toronto, Ontario
Well maintained immaculate 4 Bedroom Brick home that is move in ready in a high demand area close to Pacific Mall! Original owners for over 40 years. With over 2770 square feet boasting large principle rooms. Bright and spacious layout. Extra large kitchen that walks out to your private yard that is perfect for perfect for family gatherings and entertaining, this home boasts a great layout that seamlessly blends comfort and functionality. The finished basement consists of a large eat in kitchen, 3 piece bathroom, large living room complete with an additional fireplace and a bedroom, perfect for extended family, in-law suite or investors...Located close to shopping, dining, and schools. This move-in ready home won't last long. Just move in a decorate! (id:59911)
Century 21 Leading Edge Realty Inc.
601 - 1535 Diefenbaker Court
Pickering, Ontario
Welcome to The Village at the Pines! This spacious top floor corner unit just under 1100 sq ft. This unit features panoramic views East, West, North & South in the heart of Pickering! See both the Sunrise from one side of the unit and watch the sunset from the other side. Windows on each side of this unit brings in tons of natural light in every room. Neighbours only on 1 side of the suite, offers quiet and private living. 3 spacious bedrooms with ample closet space. Primary room features a bay window overlooking Chestnut Hill Rec Centre. Location speaks for itself, but Ill tell you anyway! Walking distance to Pickering Town Centre, Go station, Rec Centre, Library and parks. Get front row views of all of Pickerings events from the large balcony facing Princess of Wales park. Fireworks, Summer and Christmas events. Located seconds from Nearby walking paths, volleyball/tennis/basketball courts, playgrounds, soccer fields and a skate park. Short drive to the lakefront along Frenchman's Bay. Extremely easy access to the 401. Includes, security, parking (id:59911)
RE/MAX Rouge River Realty Ltd.
18 - 1455 O'connor Drive
Toronto, Ontario
Welcome to the O'Connor at Amsterdam, An upgraded Brand New Luxury Condo Townhome in Central East York. Close to Schools, Shopping and Transit. This beautiful 3 bedroom offers 1325 Sqft interior and 470 sqft of outdoor space. Balconies on each level complete with appliances. Amenities Include a gym, party room, and Car Wash Station. Features and Finishes include: Contemporary Cabinetry & Upgraded Quartz counter tops and upgraded Waterfall Kitchen island. Quality Laminate Flooring Throughout W/ Upgraded Tiling in the bathrooms. and Upgraded Tiles in Foyer, Smooth ceilings, chef's kitchen with breakfast bar, staggered Glass Tile backsplash, track light, Soft-close drawers & undermount Sink with Pullout Faucet. The parking and locker are not included. Parking is Available for Purchase. (id:59911)
Orion Realty Corporation
Century 21 Innovative Realty Inc.
8 - 1455 O'connor Drive W
Toronto, Ontario
Welcome to The Victoria at Amsterdam, a brand new, upgraded, and luxurious urban town home community nestled in the heart of East York. This modern 3-bedroom home with an additional main-floor den offers 1,330 square feet of stylish interior living space, complemented by 435 square feet of private outdoor space, including balconies on each level and a spacious rooftop terrace-perfect for entertaining or unwinding. Ideally located near top-rated schools, shopping, and convenient transit, this chic residence features contemporary cabinetry, upgraded quartz countertops with a waterfall-edge kitchen island, quality laminate flooring throughout,and upgraded tile work in both the foyer and bathrooms. The chef-inspired kitchen boasts a breakfast bar, staggered glass tile backsplash, soft-close drawers, an undermount sink with apull-out faucet, and sleek track lighting, all finished with smooth ceilings for a clean, modern aesthetic. Each unit includes a full set of appliances, and residents enjoy access to premium amenities such as a fully-equipped gym, an elegant party room, and a car wash station. Please note: parking and locker are not included in the purchase price but are available for purchase. (id:59911)
Orion Realty Corporation
Century 21 Innovative Realty Inc.
10 - 1455 O'connor Drive W
Toronto, Ontario
Welcome To The Westview at Amsterdam, An Upgraded Brand New Luxurious Chic Urban Townhome complex In Central East York. Close To Schools, Shopping and Transit. This Beautiful 2 bedroom plus main floor den offers 1,325 sq. ft. interior and 2 private balconies PLUS Private rooftop Top Terrace totaling 470 Sq Ft of outdoor living space. Balconies on Each Level Complete With Appliances, Parking And Locker For Each Unit. Amenities Include A Gym, Party Room and car wash station. Features & Finishes Include: Contemporary Cabinetry & Upgraded Quartz Counter-Tops and Upgraded Waterfall Kitchen Island. Quality Laminate Flooring Throughout W/ Upgraded Tiling In Bathrooms &Upgraded Tiles In Foyer. Smooth Ceilings. Chef's Kitchen W/ Breakfast Bar, Staggered Glass Tile Backsplash, Track Light, Soft-Close Drawers & Undermount Sink W/ Pullout Faucet. The parking and locker are not included. Parking is available for purchase. (id:59911)
Orion Realty Corporation
Century 21 Innovative Realty Inc.
69 Janedale Crescent
Whitby, Ontario
Welcome To 69 Janedale Cres! This Home Offers A Spacious And Functional Main Floor Plan Perfect For Entertaining Family And Friends! From The Dining Room Step Outside To Your Backyard 2-Tier Deck, An Ideal Space For Making Lasting Memories With The Ones You Love! Enjoy 3 Bedrooms That Provide Plenty of Room To Relax! Open Concept Finished Basement, Ideal For A Family Room, Home Gym, Office, Or Guest Suite! Upgraded Stainless Steel Appliances Fridge(2023), Stove(2023), Dishwasher(2024), Deck Refinished 2024, Electrical Panel 200 Amp Installed In 2024, Back Door And Basement Windows (2024), Kitchen, Bathroom And Basement Lighting (2023) And A Google Home Security System!! One Garage, Three Driveway Parking Spots, No Sidewalks And Lots Of Storage Throughout! A Must-See Property With Your Family's Comfort In Mind! Easy Access To The 401 & 407 Highways, Shopping, Public Transit, Schools And More! **EXTRAS** All Existing Electrical Light Fixtures & Window Coverings, All Appliances; Fridge, Stove & Range Hood, Dishwasher, Microwave And Washer & Dryer!! ** This is a linked property.** (id:59911)
Upperside Real Estate Limited
2208 - 319 Jarvis Street
Toronto, Ontario
Experience the essence of urban living in this two-bedroom, two-bathroom condominium nestled in downtown Toronto. This airy unit boasts large windows that flood the space with northern light, overlooking the lush expanse of the Allan Gardens. Enjoy the ultimate convenience of being just a 3-minute walk to Toronto Metropolitan University (formerly Ryerson), and within easy walking distance to the Eaton Centre, Nathan Phillips Square, and Toronto General Hospital. Step into the welcoming lobby adorned by Versace, setting a tone of warmth and style. The building extends a friendly atmosphere with 24/7 concierge services, meeting rooms with private booking availabilities and communal spaces designed for relaxation and socializing. Not to mention a spacious fitness area equipped with free weights and a dedicated yoga/stretching spaces, perfect for maintaining an active lifestyle. Immerse yourself in the vibrant downtown scene, with a plethora of shopping, dining, and cultural experiences just moments away. Book your showings now! (id:59911)
Right At Home Realty
75 Green Meadows Circle
Toronto, Ontario
High Demand Area With A Lot Of Newer Houses. New Renovated Unit Close to Everything. Highway 401,404, Schools, Library, Shopping Mall. Very Spacious 1 Bedroom With One Living Room With Ensuite.Furniture. Only Share Kitchen With other tenants in Basement . Big Windows. Very Bright and Clean. One Parking Space Available. All Utilities and High Speed Internet Included. (id:59911)
Real One Realty Inc.
123 Gore Vale Avenue
Toronto, Ontario
Live, Work and Play on the Park! Beautiful Open Concept 3 Story DETACHED Character Home Directly Facing Trinity Bellwoods Park! This 4 Bedroom Home Is Ready For a Cosmetic Refresh and Offers Enormous Potential With Plenty of Exposed Brick & Wood Beams, Tall Ceilings, a Great Main Floor Open Concept Layout and an Incredible Location With Clear Views of the Quiet End of Trinity Bellwoods Park. If You Dream of Having A Beautiful Detached Home On The Park To Put Your Own Touches On, This Home Is For You! Enjoy This Private Detached Home And The Incredible Amenities Nearby - From Trinity Bellwoods Walking Paths, Tennis Courts, Dog Park and Community Centre - to Top Rated & Diverse Restaurants, Cafe's and Entertainment with the Convenience of Being Close to Downtown. Measurements Should Be Verified If Important. New Shingles 2015/AC 2020/Front Porch & Back Deck 2019. In a Great Public, French Immersion & Catholic School District Catchment Area, Close to Porter Airport & Downtown Office Towers. Enjoy A Vibrant Dining & Social Scene With the Peace of the Park and Quiet Backyard. (id:59911)
Keller Williams Referred Urban Realty
290 Byng Avenue
Toronto, Ontario
Welcome to 290 Byng Avenue, a distinguished residence nestled in the heart of Toronto's sought-after Willowdale East neighborhood. Situated on an impressive 63.46 x 150-foot lot, this 5-bedroom, 6-bathroom home offers 7,800 square feet of total living space with 11' ceilings combining a rare blend of timeless elegance and functionality. Step into a grand foyer with spacious hallways and a gracious vestibule, setting the tone for the rest of this exceptional home. The main floor features a beautifully paneled office, a warm and inviting family room, and an expansive living room combined with a formal dining are a perfect for entertaining. The large eat-in kitchen is a chefs dream, with ample cabinetry and a walk-out to a private deck, ideal for summer gatherings. Upstairs, you'll find generously sized bedrooms, a second-floor laundry room, and two skylights that bathe the home in natural light. The principal bedroom boasts a 6 piece ensuite, walk-in closet, and a walk-out to a private terrace overlooking the serene backyard. The lower level is designed for relaxation and entertainment, featuring a recreation room with walk-out to the backyard, a games room, a bedroom with ensuite and additional storage space. A double driveway for 4 cars, a two car garage with entry to the house, professionally landscaped yard with irrigation system and thoughtful upgrades at every turn, this home combines comfort, convenience and classic charm. Don't miss your chance to own this stately property in one of Toronto's highly sought after neighborhoods known for its family friendly atmosphere and proximity to top rated schools, parks and transit options. (id:59911)
Sotheby's International Realty Canada
905 - 155 Kent Street S
London East, Ontario
Experience ultimate convenience right at your doorstep! Enjoy stunning views from this updated 9th-floor condo, located just steps away from nightlife, restaurants, public transit, Covent Garden Market, and Budweiser Gardens. This unfinished rental offers numerous features, including controlled entry, in-suite laundry, covered parking for one, a storage locker, a dishwasher, and air conditioning. You'll also have access to building amenities such as an exercise room and sauna.One-year lease, it's available for immediate occupancy. Proof of employment, a credit check, and references are required. (id:59911)
United Realty Of Canada
78 East 45th Street Unit# 2
Hamilton, Ontario
This large 2 bedroom unit is available for lease immediately! Located on the main level of a legal triplex with its own private entrance, one parking spot and laundry in the unit. Featuring hardwood floors throughout the living/dining room there is a large eat-in kitchen with granite countertops, pot lights, and a renovated 4 piece bathroom! One parking spot on the driveway included, with tons of street parking! The backyard is shared with the lower unit. Perfect for young professionals or small family. Close to a park, schools, shopping, LCBO & beer store, & the LINC. Book your showing today! (id:59911)
RE/MAX Escarpment Realty Inc.
8 Jackson Street
Quinte West, Ontario
Spring forward into your perfect home with this affordable 4-bedroom, 1-bathroom gem in Trenton! Tailor-made for military families, this 1.5-story charmer is just minutes from CFB Trenton, ensuring a quick commute for base personnel. Surrounded by several top-notch schools, its ideal for families looking to grow and thrive. The spacious layout features a versatile back room perfect as a home office, hobby space, or extra bedroom, plus a full-height basement for storage or future expansion. Freshly updated and filled with natural light, this home radiates warmth. Close to Trenton Memorial Hospital and downtowns vibrant shops and restaurants, its a budget-friendly steal for families or investors. Tour today and plant your roots in this flourishing community! (id:59911)
Exp Realty
11 Mcfarland Drive
Belleville, Ontario
Don't miss this charming 2-bedroom bungalow in prime central Belleville! Enjoy the ease of one-floor living with a good sized kitchen, fenced yard, and a large shed for all your storage needs. Benefit from incredibly low utility costs. Walk to the Wellness Centre and Hillcrest Park. Plus, you're just minutes from the 401 and every amenity Belleville has to offer. Affordable and convenient! (id:59911)
Royal LePage Proalliance Realty
Th 01 - 195 Hunter Street E
Peterborough East, Ontario
Luxury Living at East City Condos! Welcome to 195 TH01 Hunter St East, a stunning two-storey townhome in the highly sought-after East City Condos. Thoughtfully designed for modern living, this 3-bedroom + study, 3-bathroom home offers both private entry from your own gated terrace and convenient access from inside the building. Step inside to an open-concept main floor featuring high ceilings, abundant natural light, and sleek engineered hardwood floors throughout. The chef-inspired kitchen is a showstopper, boasting quartz countertops and backsplash, under-mount lighting, soft-close Italian cabinetry, and premium stainless steel appliances perfect for cooking and entertaining in style. Beyond your private retreat, East City Condos offers exceptional amenities, including a secure entry, stylish lobby, meeting room, gym, dog washing station, secure parcel delivery, universal washroom, and common element bicycle parking. The highlight? A breathtaking 8th-floor indoor/outdoor rooftop terrace with panoramic city views a perfect spot to unwind. Don't miss your opportunity to experience luxury living in the heart of East City. Book your showing today! (id:59911)
RE/MAX Hallmark Eastern Realty
25 Lakeview Cottage Road
Kawartha Lakes, Ontario
Welcome To 25 Lakeview Cottage Road Just Steps Away From Balsam Lake. Enjoy This Beautiful 50ft x 230ft Lot As A Year Round Home Or A Cottage Getaway. This Bungalow Greets You With A Relaxing 11ft x 10ft Sunroom, Large Front Walk Out 15ft x 15ft Deck Perfect for Entertaining Family and Friends, Step Inside To Updated Open Concept Living With Eat-In Kitchen, Living Room, Dining Room With Cathedral Ceilings And Plenty Of Natural Light, With 3 Bedrooms, 1 Bath And Separate Laundry Room, 2 Heat Sources Propane Furnace & Baseboard, This Property Won't Disappoint! Minutes From Balsam Lake Provincial Park. Furniture Negeotiable. (id:59911)
Revel Realty Inc.
69 Carnegie Street
Scugog, Ontario
Excellent value in this 3 bedroom in town bungalow! Just a short walk to downtown Port Perry shops, stores, restaurants, parks and Lake Scugog! Well built bungalow with eat in kitchen, large bright living room with hardwood floor and picture window, 3 bedrooms with hardwood floors and closets, full lower level with gas fireplace stove, detached oversized garage with hydro, large fully fenced pool sized rear yard, paved driveway and updated windows throughout home. (id:59911)
Right At Home Realty
10 Jean Anderson Crescent
Guelph, Ontario
Stunning 4+2 bdrm, 3.1-bathroom executive home nestled on quiet crescent in one of Guelph's most sought-after south-end neighbourhoods! Backing onto greenspace W/fully finished W/O bsmt, this home offers perfect blend of luxury & functionality for modern family living. Heart of the home is beautifully designed kitchen W/2-toned cabinetry, quartz counters & subway tile backsplash. Top-tier S/S appliances elevate the space while the sun-filled dinette area boasts garden doors leading to back deck, creating seamless indoor-outdoor flow. Family room W/laminate flooring & floor-to-ceiling stone fireplace W/wood mantel sets the perfect ambience to relax & unwind. Separate living & dining room W/large windows provides bright & welcoming space for hosting family & friends. Front den offers private & peaceful workspace. Attached double car garage leads into mudroom W/laundry & convenient 2pc bath. Upstairs, the expansive primary suite features W/I closet & spa-like ensuite W/glass W/I shower with intricate tiling & oversized vanity. 3 other bdrms offer large windows & dbl closets. 4pc main bath with tub/shower completes this level. W/O bsmt features rec room, fireplace, 2 large bdrms & full bathroom. Garden doors open to landscaped yard offering a serene retreat. This versatile space is perfect for multi-generational families or W/some modifications, has potential to be converted into income suite! Backyard oasis offers privacy & tranquility with no rear neighbours! Spacious upper deck is ideal for BBQs while covered lower deck & gazebo provide inviting spaces to unwind & enjoy mature trees & meticulous landscaping. Located near lots of amenities such as groceries, restaurants, banks & fitness, this home offers both convenience & prestige. Its proximity to 401 makes it a prime location for commuters. Short walk to Bishop Macdonell Catholic HS & Gosling Gdns Park W/other parks & highly rated schools nearby, makes this home perfect for families seeking luxury & accessibility! (id:59911)
RE/MAX Real Estate Centre Inc
260 Strathallan Street
Centre Wellington, Ontario
Charming brick bungalow in the heart of Fergus! Perfectly situated beside a large park with soccer fields and just steps from schools, shopping, and amenities, this home offers the ideal balance of convenience and outdoor space. Inside, you'll find a thoughtful layout with 4 bedrooms (2 up, 2 down) and 2 bathrooms, plus a cozy family room and a natural gas fireplace. The finished basement adds additional living space, while the carport and spacious driveway provide plenty of parking. Step outside to a 40x110 ft. lot, complete with a covered side deck for morning coffee and a large back deck, perfect for summer entertaining, all while enjoying peaceful surroundings and easy access to green space. (id:59911)
Exp Realty
319082 Grey Road 1 Road
Georgian Bluffs, Ontario
This 4-bedroom, 4-bathroom executive home is nestled in the desirable community of Georgian Bluffs, offering the perfect blend of tranquility and convenience. It is just a short drive to Owen Sound and steps from the renowned Cobble Beach Golf Resort. Set on two beautifully landscaped acres with mature trees, this four-bedroom, four-bathroom home exudes pride of ownership. The light-filled principal rooms showcase elegant hardwood flooring, granite countertops, and a seamless walkout to a breathtaking patio, ideal for outdoor entertaining. The second floor features a luxurious master wing with an ensuite, two additional spacious bedrooms, a charming den/office(could be a child's bedroom), and an additional stylish four-piece bath. The fully finished lower level provides additional living space, boasting a large recreational room, a room with bed, a three-piece bath, and cold storage. Don't miss the stair to outside from the utility room. A rare opportunity to own a meticulously maintained home in a highly sought-after location. (id:59911)
Sutton-Sound Realty
45 Toronto Street
Guelph, Ontario
Welcome to 45 Toronto Street, an Edwardian century home nestled in one of Guelphs most vibrant and eclectic neighbourhoods. Just a short walk to Downtown, the Speed River, parks, and local eateries, this home offers a perfect blend of character and convenience. Step onto the inviting covered front porch and into a bright, airy main floor featuring high ceilings and updated flooring (2022). The living and dining areas flow seamlessly, creating a warm and welcoming space for everyday living and entertaining. At the back of the home, the spacious kitchen offers plenty of room to cook and gather, complete with a two-piece powder room and direct access to the southern facing backyard, ideal for gardening, relaxing, or enjoying summer evenings with family and friends. Upstairs, you'll find four bedrooms each with a closet, a rare feature in homes of this era and a full bathroom showcasing a charming clawfoot tub.The finished basement includes a cozy recreation room and still offers ample storage for your seasonal items or hobbies.This home sits on an impressive lot with a depth of 153 feet, offering plenty of outdoor space, and potential for future expansion or customization.Whether you're a growing family or a character-home enthusiast, 45 Toronto Street delivers timeless charm in a location thats second to none! (id:59911)
Royal LePage Royal City Realty
487 Devonshire Road
Saugeen Shores, Ontario
Welcome to 487 Devonshire Road in the beautiful town of Port Elgin. This stunning two-story home with over 2700 square feet of finished living space offers the perfect blend of modern amenities and classic charm, with a bright and airy living space with numerous high-end upgrades throughout. With three spacious bedrooms, the potential of a fourth, along with two and a half bathrooms complete with a custom tiled shower and quartz countertops, this home is perfect for growing families or those seeking additional space. The main floor is an entertainer's dream with open living spaces and gorgeous finishes throughout featuring a beautiful modern kitchen with quartz countertops and a custom coffee bar complete with its own sink and beverage fridge. California shutters adorn the windows, allowing you to control natural light and maintain privacy while adding a touch of sophistication to the home. The fully finished basement offers a large open concept family room and plenty of storage space. In addition to its stylish interior, this home boasts a highly sought-after in-floor heating system in both the garage and basement, ensuring comfort year-round. The generous sized yard is equipped with an irrigation system, making lawn maintenance effortless and giving you more time to enjoy your outdoor space. Located in a desirable neighborhood, this home offers the perfect combination of peaceful living and convenience. Contact us today to schedule a viewing and experience all this home has to offer. (id:59911)
Wilfred Mcintee & Co Limited
230 Ironwood Way
Georgian Bluffs, Ontario
Welcome to Cobble Beach Waterfront Golf Resort, one of the most prestigious communities on Georgian Bay! This turnkey townhome is a golfers dream, perfectly positioned on the 16th hole with breathtaking views of the bay. Immediate possession is available, so you can start enjoying the Cobble Beach lifestyle right away! Imagine waking up to stunning sunrises while sipping your morning coffee on the back deck, pure bliss! Step inside to an inviting open-concept design with soaring vaulted ceilings and elegant shiplap finishes. A floor-to ceiling stone fireplace creates a warm and cozy atmosphere, while the elegant kitchen with a spacious island is perfect for entertaining. Just off the kitchen, the laundry/mudroom offers direct access to the garage, both practical and stylish. The main floor primary suite is a sun-filled retreat, featuring a charming window seat ideal for reading or watching golfers perfect their swing. A 3-piece ensuite and walk-in closet complete this peaceful oasis. Upstairs, the loft area is a versatile space perfect for a home office or second living room. A beautiful guest bedroom and 4-piece bath ensure visitors feel right at home. The finished lower level offers even more living space with a generous family room, stylish shiplap accents, a third bedroom (or workout room!), and another 3-piece bath. Plus, there's ample storage in the utility room. And lets talk about that Cobble Beach lifestyle! This spacious home is in a four-season playground, offering golfing, hiking, boating, and swimming, plus access to the private fitness room, pool, hot tub, beach, tennis courts, and a 260' dock. The championship 18-hole course one of Canadas finest is right at your doorstep. After a day on the greens, unwind at the Sweetwater Restaurant or sip a drink under the stars on the patio with stunning bay views. This is more than a home, its a golfers dream and a lifestyle upgrade. Make it yours today! (id:59911)
Royal LePage Rcr Realty
570 Hamilton Street
Huron-Kinloss, Ontario
Welcome Home to 570 Hamilton Street, Lucknow, Ontario! This stunning 2019-built bungalow offers the perfect blend of modern living and convenience, featuring two spacious bedrooms, two well-appointed bathrooms, and a main floor laundry room, all designed for complete main floor living. As you step inside, you'll be greeted by an open-concept layout that seamlessly connects the living, dining, and kitchen areas, creating an inviting atmosphere for family gatherings and entertaining. The oversized kitchen island is a chef's delight, providing ample space for meal prep and casual dining. Retreat to the spacious primary bedroom, which boasts a walk-in closet and a dream ensuite bathroom. Enjoy the added bonus of patio doors that lead directly to your expansive composite deck, perfect for morning coffee or evening relaxation. The outdoor space is equally impressive, set on a generous 66ft x 165ft lot that is beautifully landscaped. The huge deck offers a fantastic area for outdoor entertaining, while the chicken coop is a delightful addition for those who appreciate the joy of fresh eggs right from their backyard. The basement is a blank canvas, ready for you to unleash your creativity and transform it into your ideal spacebe it a home theater, gym, or additional living area. With ample square footage, the possibilities are endless! With an attached garage and a concrete driveway, parking and storage are made easy. Located just a stone's throw away from downtown Lucknow, you'll enjoy the convenience of local shops, restaurants, and community events. Don't miss your chance to own this exceptional property that combines comfort, style, and functionality. Schedule your private showing today and experience all that this home has to offer! (id:59911)
Royal LePage Heartland Realty
252 Ironwood Way
Georgian Bluffs, Ontario
Water Views, Exceptional Golf Course Views and END UNIT Location!. Welcome to Cobble Beach Waterfront Golf Resort Community on the shores of Georgian Bay. This Maritime-1727 sqft bungaloft townhome with fully finished basement backs onto the 16th hole. Stunning views of the Bay and golf course. Open-concept living greets you when you walk in the front door, complete with double-height ceilings and a cozy fireplace. The open-concept kitchen offers island seating, quartz countertops and stainless steel appliances. The master bedroom is located on the main floor with a breathtaking view and exceptional sunrises. The laundry room & 2-pc bath complete this level. Oak hardwood floors and California shutters/window coverings were installed throughout. The loft-style second level is a versatile space for a family room or home office, full of natural light & open to the living area below. A bedroom & 4-piece bath provide ample space for family and guests. A fully finished basement offers even more livable space with a large, light-filled third bedroom, spacious rec room, three pc bathroom & plenty of storage space. The championship 18-hole links-style golf course, designed by Doug Carrick, ranks among Canada's top courses, providing residents with an unparalleled golfing experience. The resort offers world-class amenities, including The Sweetwater Restaurant, fitness facilities, hot tub & plunge pool, Beach Club, a 260-foot dock, two tennis courts, and a playground catering to all ages and interests. Nestled against the Niagara Escarpment, residents can enjoy all four seasons, from golfing, hiking, swimming and sailing in the summer to snowmobiling or skiing in the winter months. Boating enthusiast? Nearby Marina provides mooring for larger vessels. Located just outside of Owen Sound, this is the perfect combination of a four-season luxury resort with the relaxed feel of Ontario cottage country. Sellers are related to the listing broker. (id:59911)
Revel Realty Inc.
536 Poplar Place
Centre Wellington, Ontario
Are you ready for a fun, fulfilling life with plenty of activities. Welcome to 536 Poplar Place Maple Leaf Acres located close to Fergus. This stunning home features 2 bedrooms, 2 bathrooms with over 1100 sq ft of living space. It sits on a full concrete pad. Ideally located at the end of the street beside a wooded area. Maple Leaf Acres located on Belwood Lake has so much to offer, rec centre, indoor & outdoor pool, darts, dancing, pickleball, shuffle board, boat launch and dock. If you are looking for a simply yet active lifestyle look no further. (id:59911)
Keller Williams Home Group Realty
378 5th A Avenue
Owen Sound, Ontario
Move right into this stunning 4-bedroom, 3-bathroom raised bungalow, built in 2020. This newer home features an open concept kitchen, living, and dining area, perfect for families and hosting gatherings. The main floor boasts high ceilings and a spacious primary bedroom with an ensuite and walk-in closet, a bright second bedroom and full 4 piece bathroom. The lower level is designed with ample natural light, making it feel bright and inviting. It includes two additional bedrooms and a full 4-piece bathroom, offering plenty of space for family or guests. The home also features a spacious entryway and a 2-car attached garage with convenient access to the lower level laundry room. Step outside to enjoy the fully fenced backyard and relax on the covered deck, providing a perfect setting for outdoor activities and gatherings. The neighborhood is ideal for walking, with a strong sense of community that makes it a wonderful place to call home. (id:59911)
Real Broker Ontario Ltd
5118 Dundas Street W
Toronto, Ontario
Fully equipment kitchen includes long commercial hoods, walk-in cooler and walk-in freezer. You Can Covert To Other Cuisine To Fit Your Business Plan. New Lease W/ Options to renew. The area is buzzing with activity, Revitalized Six Point Hub, New condos and development bringing tons of traffic to your business. Conveniently located near the newly transformed Kipling Subway Transit Hub which brings together TTC, Go Transit and MIWAY Mississauga transit connections. Close to New Etobicoke Civic Centre Building Program, shopping, highways, airport and minutes to Downtown Toronto. The owner wants to sell this property as well. (id:59911)
RE/MAX Metropolis Realty
806 - 771 Yonge Street
Toronto, Ontario
Brand New, Never Lived-in Luxury 2 Bed + 2 Bath Unit, Steps to Yonge/Bloor Subway, All Conveniences of Yorkville and the Yonge/Bloor Area, Enjoy Boutique Living Experience In The Most Prestigious Yorkville Neighborhood. This Spacious 773 sq ft Two-bedroom Unit Features Sophisticated, High-end Finishes, Enjoy The Upscale Amenities, Amenities Include Fitness Centre, Fireplace Lounge, Party Room, Bar Lounge, Dining Room, Catering Kitchen, Co-Work Lounge, Outdoor Lounge, Outdoor Dining With BBQs, Pet Spa, WiFi in Amenity Areas & Lobby, 24/7 Concierge. Walk to University of Toronto, Steps to Yorkvilles World-renowned Fine Dining, Luxury Shopping, and Art Galleries, Designer Boutiques, Manulife Centre, Royal Ontario Museum, etc. Smart Access to Building, Suite, & Amenities. Floor-To-Ceiling Windows & Roller Blinds, Gas Stove. (id:59911)
Real One Realty Inc.
903 - 71 Wyndham Street S
Guelph, Ontario
Welcome to luxury living at Edgewater Downtown Guelphs premier condo community at the confluence of the Speed and Eramosa Rivers. This stunning 9th-floor unit offers 2 bedrooms, 2 bathrooms, and a spacious, sun-filled layout with panoramic views of the river and park from a private balcony. The modern kitchen features granite countertops, stainless steel appliances, modern cabinetry, a stylish backsplash, breakfast bar, and a large pantry. The primary suite includes a 3-pc ensuite with glass shower, while the second bedroom is generous in size with ample closet space. A 4-pc main bath completes the layout. Enjoy exclusive amenities including a fitness room, golf simulator, guest suite, main floor lounge with billiards and terrace, and a 4th-floor library and patio overlooking the river. Steps to scenic trails, shops, dining, breweries, and Guelphs vibrant downtown core. (id:59911)
Exp Realty
1319 Bridge Road
Oakville, Ontario
Welcome To A Creekside, Private And Spacious 5 Bedrms/4 Bathrms Property With Only One Neighbour Beside. This 2-Storey Detached House Has Living Space On Upper And Lower Floors Plus Finished Basement, Huge Terrace With Glass Guard And Ground Floor Patio Both Viewing Creekside Ravine And Green Space Back Yard. Large 2Car Garage And 4Car Drive Way Parking Space. Walking Distance To Schools, Parks And South Oakville Shopping Mall. Easy Access To Oakville's Go Station, Qew, Etc. Pictures are from previous listing. (id:59911)
Real One Realty Inc.
22 Carpaccio Avenue
Vaughan, Ontario
Luxurious Double Car Garage Townhouse Located In High Demand Area, Premium Park Lot! 10' Ceiling High On Main Floor, Open Concept With Excellent Layout, Modern Kitchen With Quartz Counter-Top And S/S Appliances, Large Windows, Laminate Flr Through-Out, Pot Lights, Frameless Glass Shower In Master Ensuite, Oak Staircase With Iron Rod Railing, Close To Go Station, School, Park, Plaza, Canada's Wonderland, Vaughan Mills Mall And Hwy 400. (id:59911)
Homelife Landmark Realty Inc.
1707 - 20 Olive Avenue
Toronto, Ontario
Welcome to Unit 1707 at Princess Place Condos 20 Olive Avenue, Step into this beautifully renovated 1-bedroom, 1-bathroom condo. Located at the prime intersection of Yonge and Finch, this unit offers unparalleled convenience with immediate access to Finch Subway Station, TTC, GO Transit, and the Viva bus system . Bright and airy open-concept layout with brand-new flooring throughout. New kitchen cabinets / new countertop, and stainless steel appliances. Private balcony. Included with the unit are one parking spot (P2-18 Orange) and one locker (P3, Room 18, Locker 80). Walk Score of 96 and a Transit Score of 100, you're just steps away from a plethora of restaurants, cafes, supermarkets, banks, and the North York Public Library . This location offers the perfect blend of urban living and neighborhood charm (id:59911)
RE/MAX Hallmark Realty Ltd.
4045 Saida Street
Mississauga, Ontario
Step Into This Stunning, Modern Townhouse Nestled In The Vibrant Heart Of Churchill Meadows. Boasting 3 Beds & 4 Baths, This Home Offers An Open-Concept Floorplan With 1940 Sqft above Grade. The Second Level Showcases A Chic White Shaker Kitchen With Quart Counters, A Cozy Living Area With Gas Fireplace, Walk Out To Balcony & A Spacious Office. Hardwood Floors Throughout & Oak Staircase Add A Touch Of Sophistication. On The Main Level, Discover A Large Rec Room & A Convenient Powder Room. Enjoy The Comfort Of 9-Foot Ceilings On Both The Main And Second Levels. The Primary Bedroom Is A Serene Retreat, Featuring A 3-Piece Ensuite WI Large Glass Shower, Walk-In Closet & Private Balcony. Laundry Conveniently Located On Upper Level. Unfinished Basement Offers Endless Potential With Rough-Ins & Upgraded Larger Windows. Centrally Located Near Highways, Excellent Schools, Shopping Centers, Transit & Parks. (id:59911)
One Percent Realty Ltd.
6673 Drummond Road
Niagara Falls, Ontario
Spacious Office / Commercial space available for lease. Approximate 5000sf, could be divided into two space, two rough in washrooms. Great Location, close to busy tourist district. Allowing for many uses, retail, office, or recreational space. Lots of parking. No TMI. 5 Parking for smaller unit at the back of the building facing Dunn Street. 4-5 Parking in front of the main building facing Drummond Rd. No restaurant. (id:59911)
Bay Street Group Inc.
49 Hillview Street
Hamilton, Ontario
Well Maintained 1 1/2 Storey Fully Detached Home For First Time Home Buyers Or Potential Investors. Four Plus Two Bedrooms With Two Full Baths. This property has undergone a major renovation that includes all new roof, siding, windows, doors, walls, floors, fixtures, plumbing, heating, ductwork and electrical. Electric radiant floor heat in bathrooms (NuHeat), NEST home comfort system. Dimmable LED pot-lights with slide dimmers in all rooms. Ample Parking On The Driveway. Lots Of Potential And A Few Steps To McMaster, Hwys, Shopping, Parks, Schools, Transit, Nature And More! Don't Miss This Opportunity.. (id:59911)
RE/MAX Real Estate Centre Inc.
601 - 38 Monte Kwinter Court
Toronto, Ontario
Welcome to this stylish and modern 1+1 bedroom, 1-bathroom condo in the heart of North York! This bright and functional unit offers an open-concept layout with floor-to-ceiling windows, allowing for abundant natural light. The den provides a perfect space for a home office, study, or additional storage. Enjoy a sleek kitchen with contemporary cabinetry, stainless steel appliances, and quartz countertops. The spacious bedroom features a large closet, and the 4-piece bathroom is designed with modern finishes. Step out onto your private balcony and take in the vibrant city views. Located in a prime location with easy access to Wilson Subway Station (just 1 minute walk!), making commuting a breeze. Minutes to Yorkdale Shopping Centre, Highway 401, Allen Road, and a variety of restaurants, grocery stores, and parks. This building offers fantastic amenities, including a fitness center, party room, and 24-hour concierge. (id:59911)
Homelife New World Realty Inc.
408 - 77 Leland Street
Hamilton, Ontario
Beautiful Bright And Modern, Fully Furnished Studio In The Heart Of Hamiltons West End. Freshly Painted And Just Steps From McMaster University, This Thoughtfully Designed Unit Is Perfect For Students, Professionals, Or Investors Seeking Turnkey Convenience. Just Move In And Enjoy! The Open-Concept Layout Features A Modern Kitchen With Stainless Steel Appliances And A Comfortable Living Area With Walkout To A Private BalconyA Rare Feature Found In Only A Few Units Per Floor. Located In A Quiet, Secure, Well-Maintained Building Close To Transit, Restaurants, Shopping, Trails & Campus Amenities. An Excellent Opportunity To Own In One Of Hamiltons Most Desirable Locations! (id:59911)
One Percent Realty Ltd.
3 - 407 Keats Way
Waterloo, Ontario
Welcome to this beautifully maintained and fully renovated two-storey townhome, offering the perfect blend of modern upgrades and spacious living for growing families or those seeking rental income thanks to its excellent location, just minutes from the University of Waterloo. The main floor features an open-concept layout with pot lights throughout. Stunning kitchen is complete with Sleek stainless steel appliances and brand new Fridge. Quartz countertops and backsplash add flair and practicality for everyday usage while Spacious pantry provides extra storage space. The bright and sun filled living room opens to step outside to the private backyard with newly built large deck (2023) offering the perfect space to enjoy morning coffee and relaxing evenings. Upstairs, You'll find 3 generous sized bedrooms & the Primary bedroom also features a large Walk-In Closet. The bright and professionally finished basement offers 2 additional bedrooms, both featuring large egress windows (Option to get a license from City to rent rooms) & A washroom on every floor adds convenience for families with kids and seniors. The house is freshly painted with new flooring (2023) in the basement. The improvements around the home include new sewers, new walkways and landscaping in the common area. Excellent location close to Costco, UoW, Wilfrid Laurier, schools, shopping and parks. (id:59911)
Exp Realty
30 Bloom Crescent
Hannon, Ontario
Immaculate 2+1 bed 1.5 washrooms 3-level townhome for rent. Walk to school or public transit on Rymal Road. Enjoy the lifestyle, nearby walking trails, major big-box stores, and easy access to the highway. It includes a fridge, stove, washer, dryer, dishwasher and 2 parking spaces. **Required** First and last month's rent and utility deposit ($500), Proof of ID, Income and Credit plus references from current landlord and employer. First-time tenants and or new immigrants will need a guarantor. (id:59911)
Housesigma Inc.
444 Stirling Avenue S
Kitchener, Ontario
Charming all brick bungalow with bright main Floor. The unit boats an open concept kitchen overlooking living room. Renovated Kitchen features Quartz countertop. The Spacious living room overlooks the large front yard. The master bedroom overlooks the backyard. The oasis continues from a gardener's dream in the front to the enormous back yard featuring a pond that can hold fish. 15 minutes from University of Waterloo, 10 minutes from Conestoga College. 5 minutes from WRHN @ Queens Blvd. (formerly St. Marys Hospital). Public transportation on your door step. Highland Shopping Centre, Elementary Public and Catholic Schools and countless other convenient amenities nearby. (id:59911)
Ipro Realty Ltd.
60 Lake Avenue Drive
Hamilton, Ontario
Charming 3-Bed, 2-Bath Stoney Creek Home with In-Law Suite! This bright and open main floor boasts a cozy living room with a fireplace, a kitchen featuring stainless steel appliances, and a spacious dining room with double doors leading to the back deck. Upstairs offers three generously sized bedrooms, a large 4-piece bathroom with laundry, and access to a quaint private balcony. A separate walk-out basement entrance leads to the in-law suite, complete with its own living area, bedroom, kitchen, and washer/dryer. Situated on a large 45 x 239.50 ft lot with a private deck, shed, and a detached garage! This home is close to Battlefield Park, downtown Stoney Creek, parks, shops, great schools, and offers easy highway access. (id:59911)
RE/MAX Escarpment Realty Inc.
77 Leland Street Unit# 408
Hamilton, Ontario
Beautiful Bright And Modern, Fully Furnished Studio In The Heart Of Hamilton’s West End. Freshly Painted And Just Steps From McMaster University, This Thoughtfully Designed Unit Is Perfect For Students, Professionals, Or Investors Seeking Turnkey Convenience. Just Move In And Enjoy! The Open-Concept Layout Features A Modern Kitchen With Stainless Steel Appliances And A Comfortable Living Area With Walkout To A Private Balcony—A Rare Feature Found In Only A Few Units Per Floor. Located In A Quiet, Secure, Well-Maintained Building Close To Transit, Restaurants, Shopping, Trails & Campus Amenities. An Excellent Opportunity To Own In One Of Hamilton’s Most Desirable Locations! (id:59911)
One Percent Realty Ltd.
36 - 50 Pinnacle Drive
Kitchener, Ontario
Large End Unit 3 Bedroom, 2.5 Bath Town In The Highly Sought After, Family Friendly Community Of Doon Valley. Open Concept Main Floor Layout Features Large Eat-In Kitchen W/ S/S Appliances & Breakfast Island. Spacious Great Room With W/O To Patio. Upper Level Offers 3 Spacious Bedrooms And Loft Area Perfect For Office. Master Bedroom W/4 Pc Ensuite Bath And His & Hers Closets. Direct Access From Home To Garage And Parking For 2 Vehicles! (id:59911)
RE/MAX Real Estate Centre Inc.
60 Lake Avenue Drive
Stoney Creek, Ontario
Charming 3-Bed, 2-Bath Stoney Creek Home with In-Law Suite! This bright and open main floor boasts a cozy living room with a fireplace, a kitchen featuring stainless steel appliances, and a spacious dining room with double doors leading to the back deck. Upstairs offers three generously sized bedrooms, a large 4-piece bathroom with laundry, and access to a quaint private balcony. A separate walk-out basement entrance leads to the in-law suite, complete with its own living area, bedroom, kitchen, and washer/dryer. Situated on a large 45 x 239.50 ft lot with a private deck, shed, and a detached garage! This home is close to Battlefield Park, downtown Stoney Creek, parks, shops, great schools, and offers easy highway access. Don't miss it, book your private showing today! (id:59911)
RE/MAX Escarpment Realty Inc.
2026 Tiny Beaches Road S
Tiny, Ontario
Rarely Offered Commercially Zoned Property Located Within One Of Georgian Bays Most Desired Beachfront Communities. Whether You Are: A Savvy Landlord Looking To Add Instant Income To Your Investment Portfolio, OR A Large Family With Each Relative Enjoying Their Own Living Space On A Waterfront Paradise, OR An Investor Wanting To Take Advantage Of The MANY Possibilities This Site/Zoning Has To Offer, 2026 Tiny Beaches Is Certainly One Opportunity Not To Pass Up! Showcasing 6 Buildings Inclusive Of 5 Seasonal Cottages & One Year-Round Main Home. The Main Home Consists Of 1,590 Sqft With 2 Residential Units: 1-1 Bedroom 4pc Bath & 1-2 Bedroom 3pc Bath, With A Forced Air Gas Furnace. The 5 Seasonal Cottages Consist Of: Cottage 1-479 Sqft - 1 Bedroom + Den, 3pc Bath. Cottage 2-453 Sqft - 1 Bedroom + Den, 3pc Bath. Cottage 3-506 Sqft - 2 Bedroom, 3pc Bath. Cottage 4-549 Sqft - 2 Bedroom, 3pc Bath. Cottage 5-510 Sqft - 1 Bedroom, 3pc Bath. Every Building Has Updated Shingles & Recently Painted Exteriors. Pride Of Ownership Is Evident Throughout These Well Kept Cottages. Enjoy A Sandy Beach At Your Doorstep And Panoramic Views Paired With Breathtaking Western Sunsets That Illuminate The Blue Mountains Skyline. Located Just 90 Minutes From The GTA, 30 Minutes To Barrie + Collingwood & Minutes To The Town Of Wasaga Beach For Nearby Amenities. Don't Miss Out On This Opportunity To Own Your Very Own Piece Of Multigenerational Or Commercial Waterfront & Start Planning Your Summers On Georgian Bay! Year-Round Home Forced Air Furnace Is 4 years Old & HWT Is 3 Years Old. Each Seasonal Cottage Has Their Own Smaller Hwt Tank With Cottage #5 Having A Larger One - All Owned. Only Cottage#5 Has A Stove. The Other 4 Cottages Have Hot Plates. (id:59911)
Century 21 B.j. Roth Realty Ltd.
