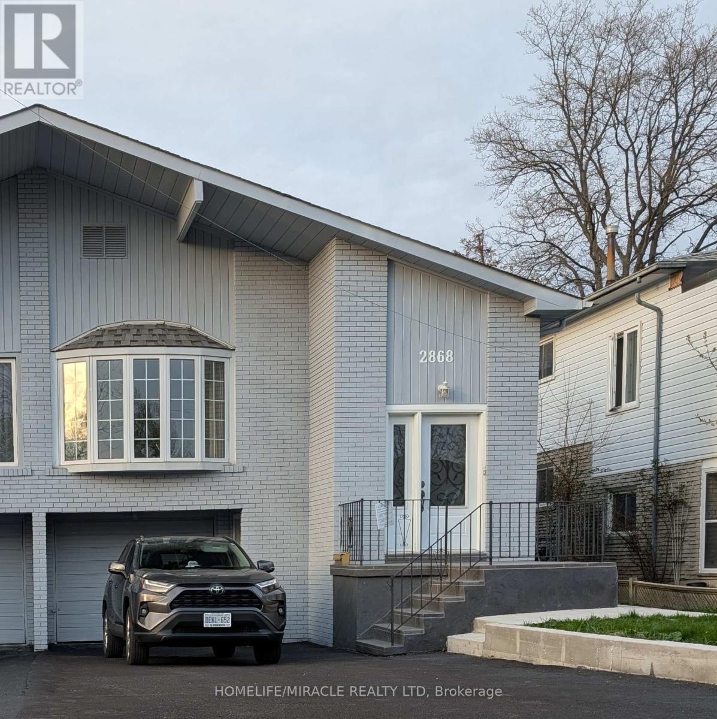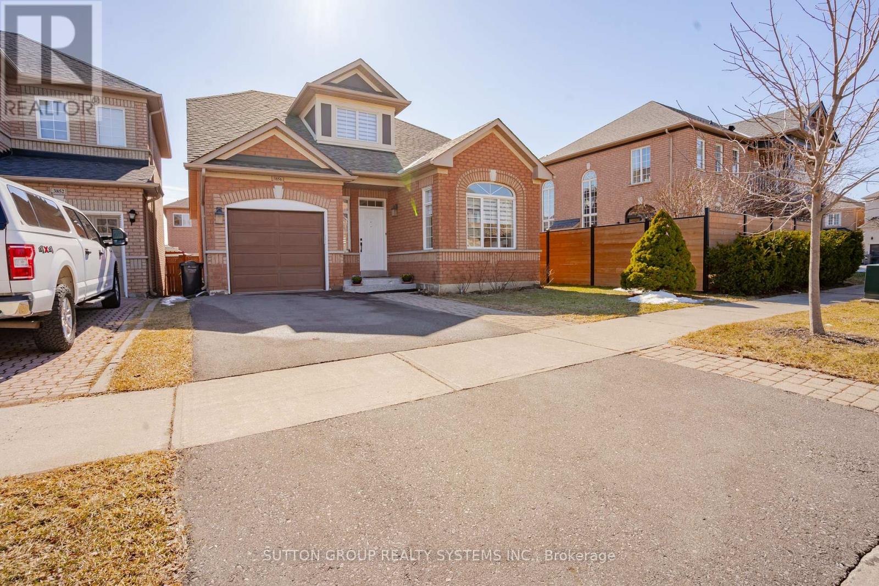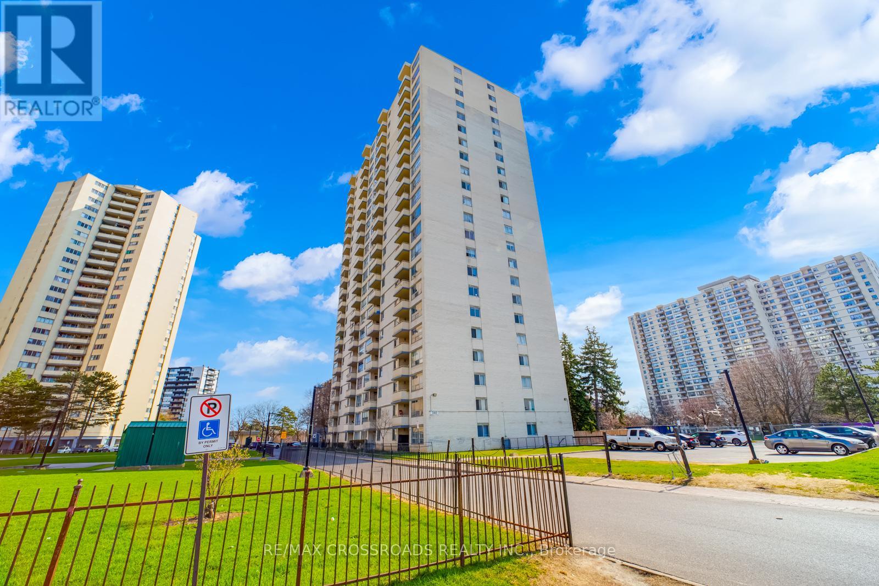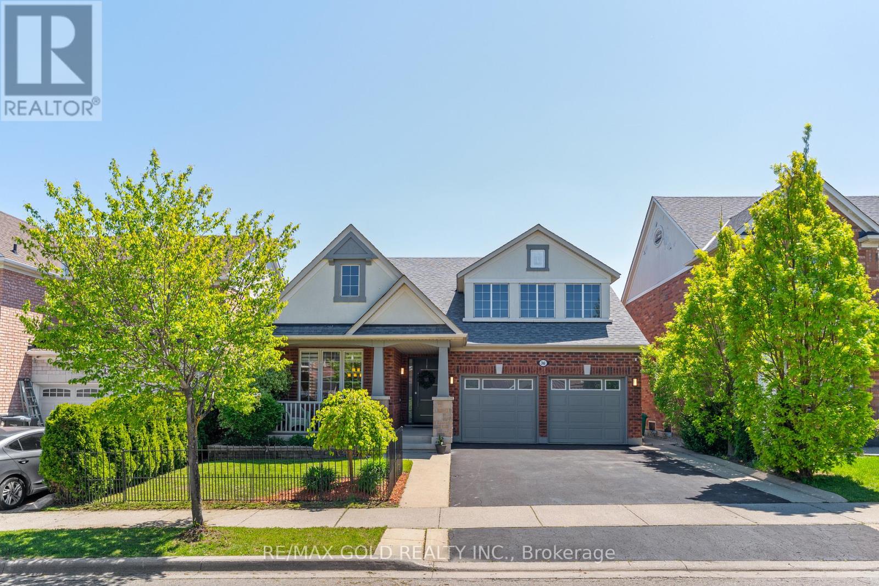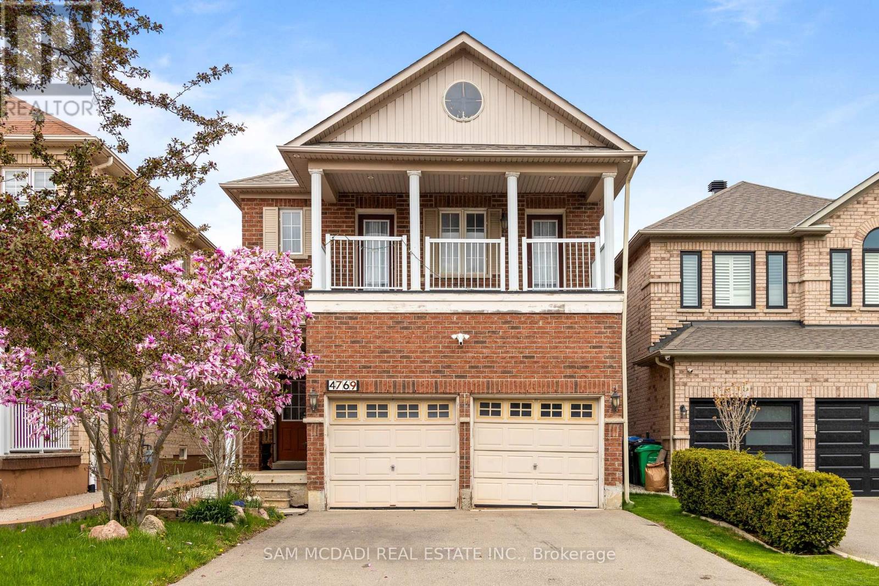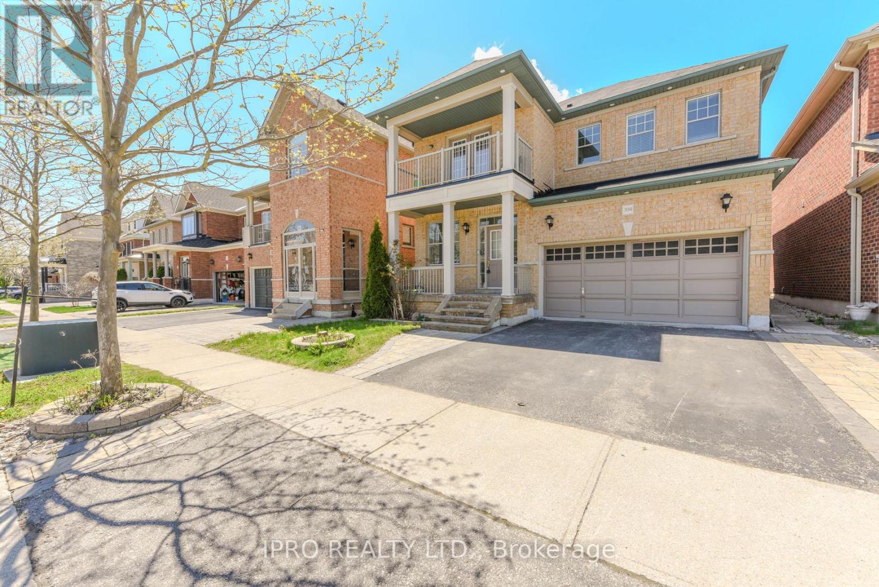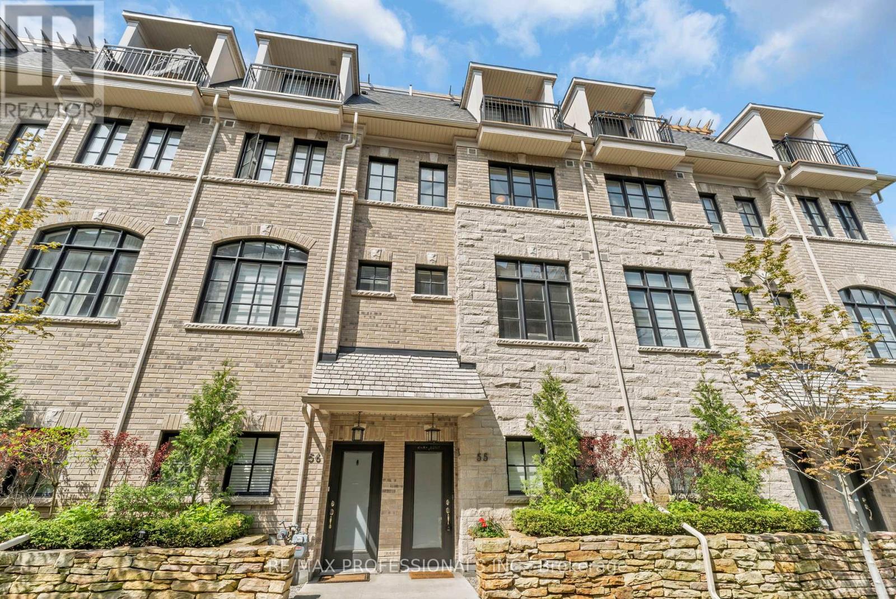2868 Windjammer Road
Mississauga, Ontario
Layout: It's a 5-level backsplit design, meaning the interior floors are staggered, creating multiple levels within the house. This layout often provides a sense of separation and more distinct living spaces. It has 4+1 bedrooms, indicating four bedrooms in the main living area and an additional bedroom in a separate apartment. It includes bright living and dining rooms, and a separate family room with a walkout. Separate In-Law Suite: A significant feature is the separate legal in-law apartment. This apartment has 1 bedroom, a 3-piece bathroom, laundry facilities, and a living/dining area. The in-law suite is described as being currently tenanted, providing income potential. With adequate notice the tenant will vacate. Additional Features: The home is "carpet-free," with laminate flooring throughout the upper floor and ceramic flooring in the apartment below. It has a one-car garage and a five-car driveway, offering ample parking. The property is backed by green space, providing a peaceful setting. It is close to amenities and highly-rated schools. Location: In summary, 2868 Windjammer Road is a multi-level semi-detached home offering substantial living space and the added benefit of a separate income-generating legal apartment is in Mississauga Ontario. The home backs on to former Kings Masting School. -now defunct, but facilitates an open space looking out from the backyard. Nearby Schools: Brookmede Public School, Sheridan Park Public School, St Margaret of Scotland School, Erin Mills Middle School, Loyola Catholic Secondary School Walkability: Very walkable (Walk Score: 78/100), Good transit (Transit Score: 52/100), Bikeable (Bike Score: 55/100). (id:59911)
Homelife/miracle Realty Ltd
430 Grenke Place
Milton, Ontario
Dream Home Alert! This stunning upgraded detached home in the sought-after Harrison neighborhood is beautifully maintained and offers 3 spacious bedrooms, 4 bathrooms, and a professionally finished basement, making it perfect for families or investors. Featuring a functional and elegant layout, this home includes a formal living room, a cozy family room with a built-in Bose sound system, and an open-concept kitchen and dining area with stainless steel appliances and a walkout to a huge fenced backyard with storage. The upper level boasts a versatile loft space that can easily be converted into a fourth bedroom. Premium finishes include hardwood flooring throughout and upgraded tiles in the kitchen and foyer, while an extended driveway with no side-walk allows for convenient side-by-side parking. Additionally, there is a provision to create a legal basement apartment with a separate entrance, offering excellent income potential. Ideally located close to top-rated schools, parks, Kelso conservation area, plazas, public transit, the GO Station, and Highway 401, this home is perfect for growing families or savvy investors. Don't miss out book your showing today! (id:59911)
Sutton Group - Realty Experts Inc.
3856 Edgecliffe Run
Mississauga, Ontario
Experience the joys of luxurious living in this Bright, impeccably maintained Arista Homes-built Bungaloft, located in the highly sought-after community of Churchill Meadows in Mississauga (Major Intersection: Ninth Line and Erin Centre Blvd/TACC Drive). This stunning home offers 4 sun-filled bedrooms across the main and upper levels, plus an additional bedroom in the finished basement, and 3-car parking (garage and driveway). The heart of this home is a luxuriously updated, Eat-in kitchen featuring Quartz countertops, Stainless steel appliances, and upgraded cabinet's which is a true chefs dream. The 2nd Bedroom on the Main level can also be potentially used as a Dinning Cum Family Room. The interiors are freshly professionally painted and boasts of brand new flooring throughout, making this a carpet-free home. Enjoy natural sunlight all day thanks to the homes east-west exposure, complemented by brand new zebra window coverings throughout, allowing you to control light and privacy with ease. The open-concept living areas seamlessly connect to a new deck and backyard, perfect for both relaxing and entertaining. The main level includes two spacious bedrooms with a fully renovated Semi Ensuite/ Jack & Jill washroom, while the upper level features two more generously sized bedrooms and a sleek, updated 4-piece bathroom. The finished basement offers a large recreation room with above-grade windows, a renovated bedroom, a separate laundry room, and potential for a kitchen/wet bar and an additional full washroom. Whether you are looking for style, comfort, or functionality, this move-in-ready home delivers on all fronts. Don't miss this opportunity to own a gorgeous Bungalow property in one of Mississauga's most desirable neighborhoods. Located minutes from Erin Mills Town Centre, Big Box Stores, Credit Valley Hospital, UTM, Parks, conservation walking trails., Schools, Churchill Meadows Community Centre, GO Transit, easy access to 401, 403, 407, QEW and More. (id:59911)
Sutton Group Realty Systems Inc.
32 Pressed Brick Drive
Brampton, Ontario
Welcome to 32 Pressed Brick Drive. This Home Boasts A Ravine of 232 ft Deep Lot, And Backs Onto The Etobicoke Creek, Alongside Great Scenic Walking And Biking Trails! The Backyard Is A Gardener's Dream! Pot Lights On The Main Floor And The Kitchen, Stainless Steel Appliances, Walk Out To Backyard, 4 Bedrooms - Family Room Converted Into Bedroom With A Cozy Fireplace To Enjoy! Steps Away From the Bank, Walmart, Shopping, Schools And Much More! Minutes Away From The 410 Highway! Easy Access To The GO Train And Brampton Transit. (id:59911)
Century 21 People's Choice Realty Inc.
5303 Spruce Avenue
Burlington, Ontario
Welcome to an exceptional residence nestled in one of South Burlingtons most desirable neighbourhoods Elizabeth Gardens. This fully renovated 3+1 bedroom, 2-bathroom home offers approximately 1,850 sq. ft. of thoughtfully designed living space on a private, pool-sized premium lot, ideal for both relaxing and entertaining. Step inside to discover a seamless blend of contemporary elegance and warm rustic charm. The open-concept main level showcases hand-scraped Hickory hardwood flooring, custom wood accents, pot lighting, and meticulous craftsmanship throughout. At the heart of the home is a striking gourmet kitchen, featuring an oversized walnut slab island with seating for four, quartz countertops, high-end stainless steel appliances, custom soft-close cabinetry, an undermount sink, decorative tile backsplash, and a dramatic modern pendant light. Upstairs, a spacious primary bedroom is complemented by two additional bedrooms and a beautifully updated 4-piece bathroom complete with a quartz vanity, porcelain tile flooring, and a sleek tiled shower surround. The finished lower level is bright and inviting, offering a cozy family room with a brick fireplace, an additional bedroom, and a 3-piece bathroom finished to the same high standard. Additional highlights include: solid oak staircase and railing, crown moulding, energy-efficient smart thermostat, updated windows (2020), new insulation in attic (2020), New fence along the parameter (2022) roof, furnace, and A/C (2016), premium metal siding, covered porch, cedar porch soffit, solid wood pillars (Pine and Oak), landscaping, and an oversized 6-car driveway. Brand new shed and lean shed at side of house for storage. Perfectly located just minutes from top-rated schools, shopping, restaurants, the GO train, major highways, public transit, and the shores of Lake Ontariothis home truly checks every box. A must-see opportunity in a prestigious neighbourhood. (id:59911)
Sutton Group - Summit Realty Inc.
1208 - 340 Dixon Road
Toronto, Ontario
Why rent when you can own this spacious 2-bedroom corner unit! Features include a large open-concept living/dining area with walk-out to a good size balcony, laminate flooring throughout, ensuite laundry & Storage. 1 underground parking space. Gated 24/7 security, on-site management, & convenience store in complex. Prime location-minutes to Pearson Airport, Hwy 401/427/400, steps to TTC (1-bus to subway), Easy Access to Go Station, schools, shopping & parks. Perfect for first-time buyers or investors. Priced to sell! (id:59911)
RE/MAX Crossroads Realty Inc.
36 Slipneedle Street
Brampton, Ontario
Absolutely stunning 2+2 bedroom detached bungalow in the prestigious Vales of Castlemore. Immaculately maintained, this home features a long, 47 X 131 Feet deep Lot, Long driveway, double car garage, and a charming front porch with a steel-fenced lawn perfect for relaxing mornings and evenings. Grand 8-ft entry door leads to a spacious 9 feet ceiling layout with freshly painted & hardwood floors, living & dining rooms, and a modern white kitchen with quartz countertops, centre island, and pantry. Main floor offers a primary bedroom with a luxurious 5-pc ensuite, an additional bedroom, and a full bath. Professionally finished basement boasts an entertainment area, office, kids play area, 2 large bedrooms, and ample storage. Step out to a private backyard oasis with no rear neighbours, featuring a multi-level vinyl deck, shade structure, pergola and shed. A true gem in a sought-after neighbourhood! (id:59911)
RE/MAX Gold Realty Inc.
3273 Strabane Drive
Mississauga, Ontario
An outstanding opportunity to own the Bunglow-Raised in the Heart of Mississauga & In Prime Erindale woodlands having 4-Bedroom total, 3-Bathroom Home Offers the great living value. Open consent Living / Dining / Kitchen Space. The Main Floor Features an upgraded Flooring, Kitchen with Granites, A One-Of-A-Kind Showpiece on a pie shape lot with 75 feet wide at back and from porch it gives >180 Degree street view on both the sides as unique in This Area. This True Pride of Ownership Home Boasts great Flooring, Crown Moulding, And Recessed Pot Lighting Throughout. A Fully Renovated Spa-Like Bathroom With A Stand Up Shower. Nestled On A Spacious Pie-Shaped Lot, The Backyard Is Perfect For Entertaining, Featuring A high elevated Deck And Mature Tree Lines To Add Privacy. Stunning 4-Bedroom Home including In-Law Suite and Exceptional Upgrades. This immaculate 4-bedroom home offers a perfect blend of modern luxury and functional living, featuring a fully self-contained in-law suite with a private entrance. Recent upgrades include: Furnace, (2022), Complete Kitchen Renovation (2017), Family Room Enhancements (2017), New Front side Windows (2020), Laminate Flooring throughout (2017).The Fully Finished Basement Offers a Large Recreation room /Theater, And A 4-Piece Bath. A Walkway To The Backyard. A Single Car Garage with Seven additional Driveway Parking, Completes the Package. Conveniently Located Near Shopping, Transit, High Rated Schools, Parks, Trails And Major Highways, This Rare Opportunity Won't Last Long! (id:59911)
Homelife/miracle Realty Ltd
4769 Glasshill Grove
Mississauga, Ontario
Welcome to 4769 Glasshill Grove, a sun-filled family home in the sought-after Churchill Meadows community. This well-appointed residence offers a thoughtfully designed open-concept layout with formal living and dining rooms, ideal for entertaining. The chef's kitchen features granite countertops, stainless steel appliances, a breakfast area, and walks out to the private backyard. Recently updated hardwood floors completed in 2023 add a modern touch, while the cozy family room with gas fireplace creates a warm and inviting space. Upstairs, the spacious primary suite offers a 5-piece ensuite and an oversized walk-in closet for all of your prized possessions. 3 additional bedrooms with their own captivating design details can be found down the hall, with one having direct access to a private balcony. The lower level expands your living space with an open concept rec room, perfect for a theatre setup, or multi-generational living. Added conveniences include a sauna in the basement, a pantry and multiple storage areas. Enjoy the 131.43 ft deep lot with mature trees, a patio for al fresco dining, and a hot tub for year-round enjoyment, an entertainer's dream with space for kids, pets, and weekend family BBQs. Perfectly located minutes from Churchill Meadows Community Centre & Sports Park, O'Connor Park, top-rated schools, Credit Valley Hospital and local favourites like Britannia Italian Bakery. Easy access to Erin Mills Town Centre, highways 403 & 407, and transit makes commuting a breeze. (id:59911)
Sam Mcdadi Real Estate Inc.
304 Dalgleish Garden
Milton, Ontario
Welcome to this Stunning Greenpark-Built Detached 2-Storey Home nestled in the desirable Scott and Main area of Milton. Offering approximately 2,500 sq.ft. of Beautifully Designed Living Space, this well-maintained residence features an open-concept layout with 4 spacious bedrooms and 3 modern bathrooms. The elegant interior showcases hardwood flooring, crown mouldings, 9ft ceilings, and modern pot lights throughout. The stylish kitchen is a chefs dream, complete with upgraded cabinets, quartz countertops, and a gas fireplace that enhances the inviting family room. Enjoy outdoor living with a landscaped front and rear yard, including a charming gazebo and a covered balcony perfect for relaxing. Additional highlights include second-floor laundry, a potential separate entrance to the unfinished basement with a 3pc bath rough-in, and proximity to Escarpment View Elementary School and other amenities. This is truly a must-see home! (id:59911)
Ipro Realty Ltd.
55 - 75 Elder Avenue
Toronto, Ontario
Stylish and spacious, 75 Elder Avenue Unit 55 offers everything a young family could want in a home. This 3-bedroom, 2-bathroom townhome is thoughtfully designed with functionality, comfort, and modern living in mind. Located in a quiet, well-kept community surrounded by green space, this home combines convenience with charm. The open, sun-filled layout with high ceilings, warm hardwood flooring, and a large living and dining space is perfect for everyday living and entertaining. The modern kitchen features stainless steel appliances, granite countertops and ample cabinetry, making meal prep a pleasure. Upstairs, the generous primary suite is a relaxing retreat with a walk-in glass shower, double vanity, and a deep soaker tub for unwinding after a long day. Two additional bedrooms provide flexibility for growing families, guest rooms, or work-from-home setups. Large windows and skylights throughout the home fill the space with natural light on every level. Your own private rooftop terrace with wood privacy fencing offers an ideal outdoor space for weekend barbecues or letting kids play in a secure environment. Direct access to a 2-car parking situated in a family-friendly neighborhood, you're just a short walk to parks, top-rated schools, the Long Branch GO Station and TTC, and an array of local shops, restaurants, and lakeside trails. Whether you're starting out or growing into your next chapter, this home is move-in ready and built for your lifestyle. If you're looking for a turnkey home with smart design and an unbeatable location, this is it. (id:59911)
RE/MAX Professionals Inc.
3302 Pinto Place
Mississauga, Ontario
Wonderful updated 3-bedroom, 4-bathroom townhome in fabulous demand location close to all amenities and transportation needs, mere steps to Cooksville GO. Recent updates include upgraded kitchen and baths, quartz counters, flooring and lighting. Home also boast open concept walkout finished basement with access to 3-piece bath, stacked laundry facilties, furnace area and direct access to garage. There is built-in single car garage and driveway that can accomodate minimum 3 cars. Rear yard has a patio and plenty of space for Bbq, lounging and entertaining. Come take a look! Quick closing possible! Don't miss out! (id:59911)
Royal LePage Real Estate Services Ltd.
