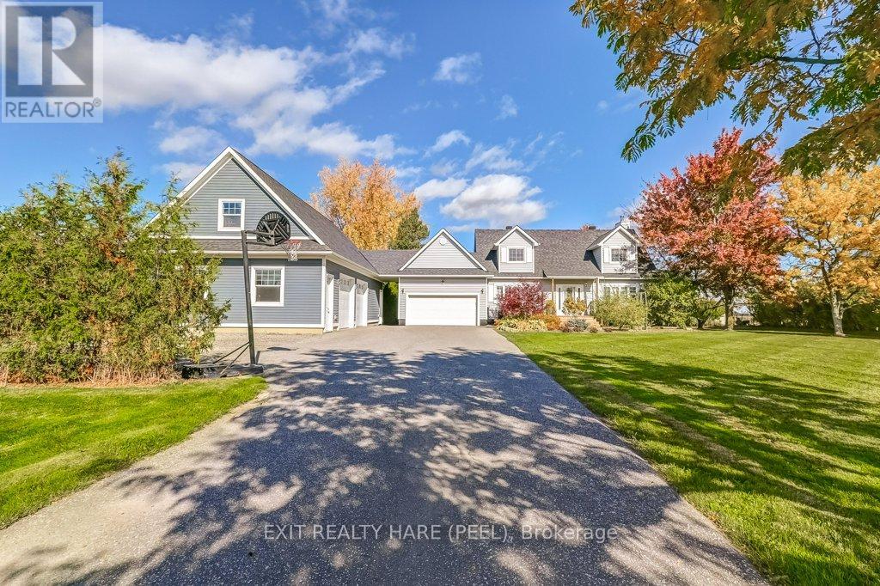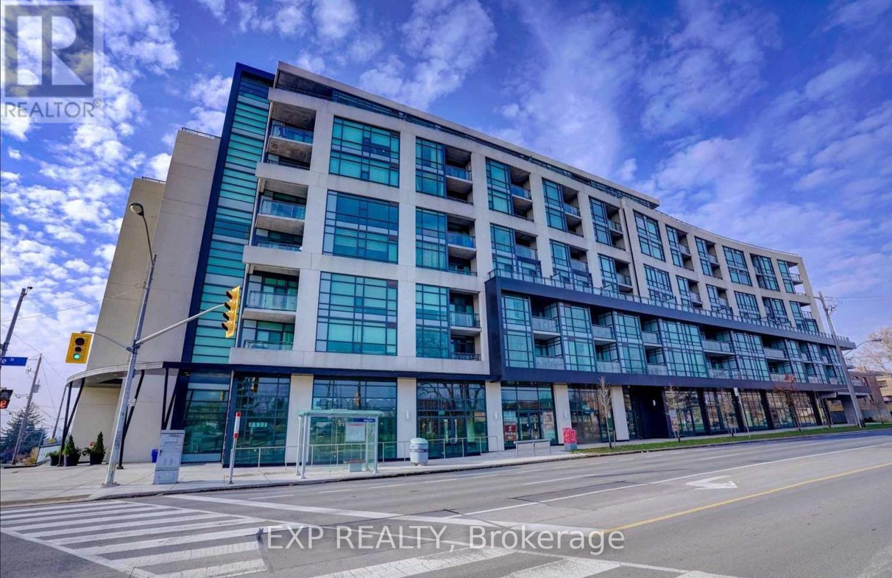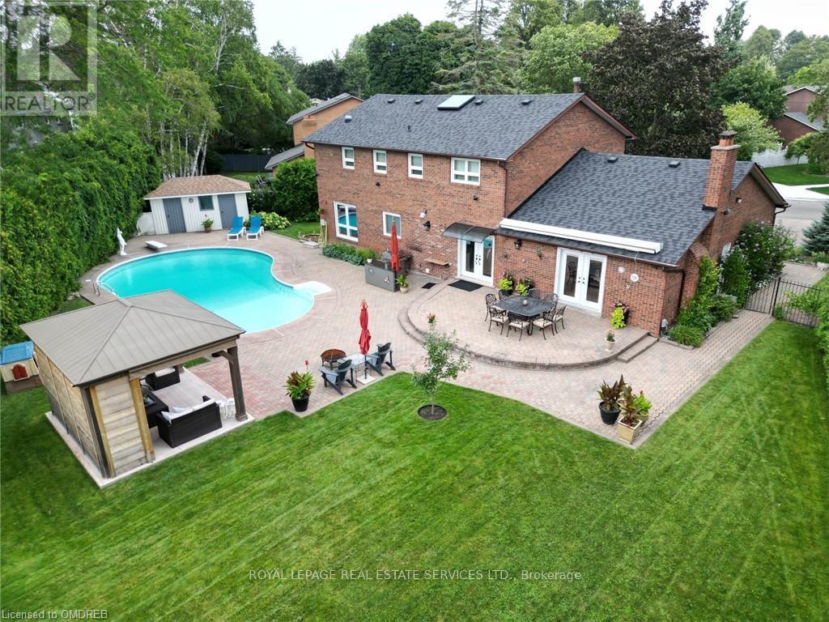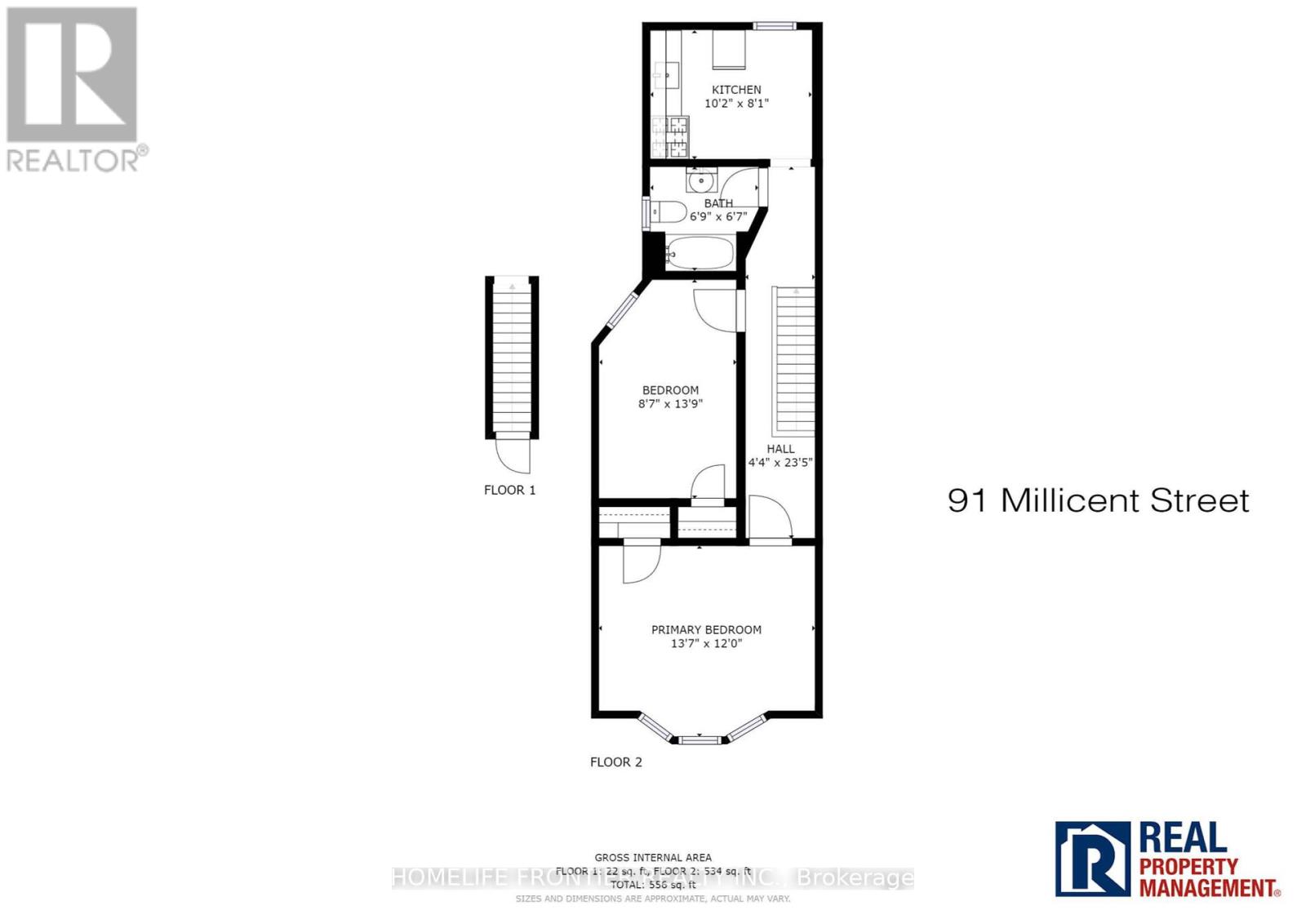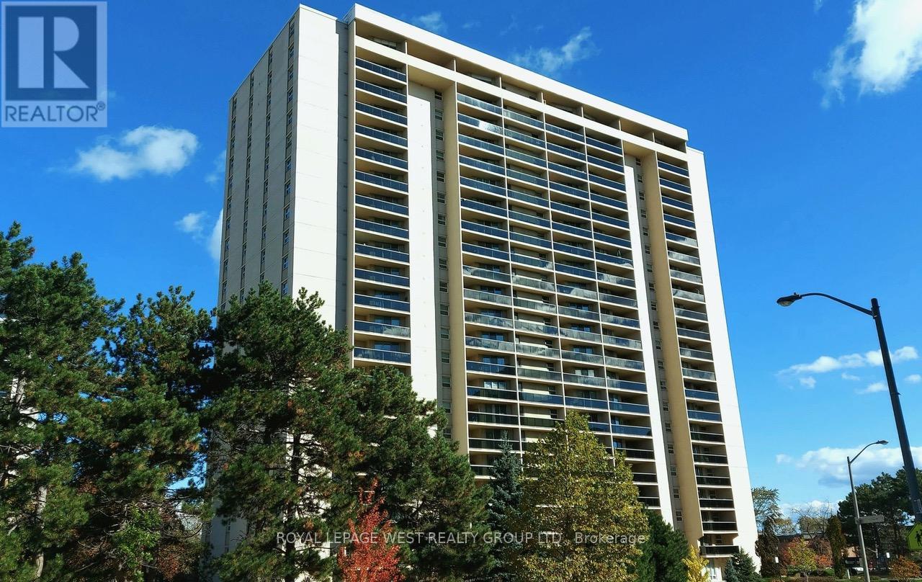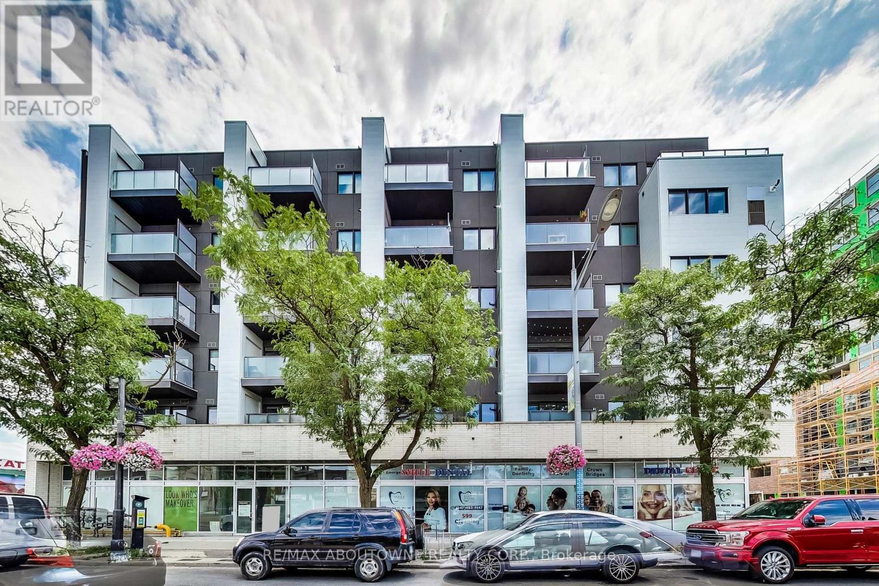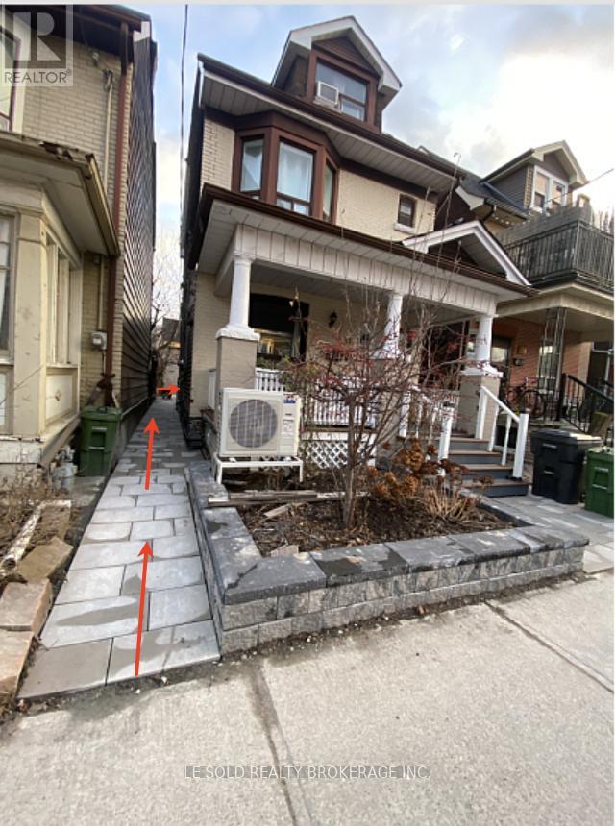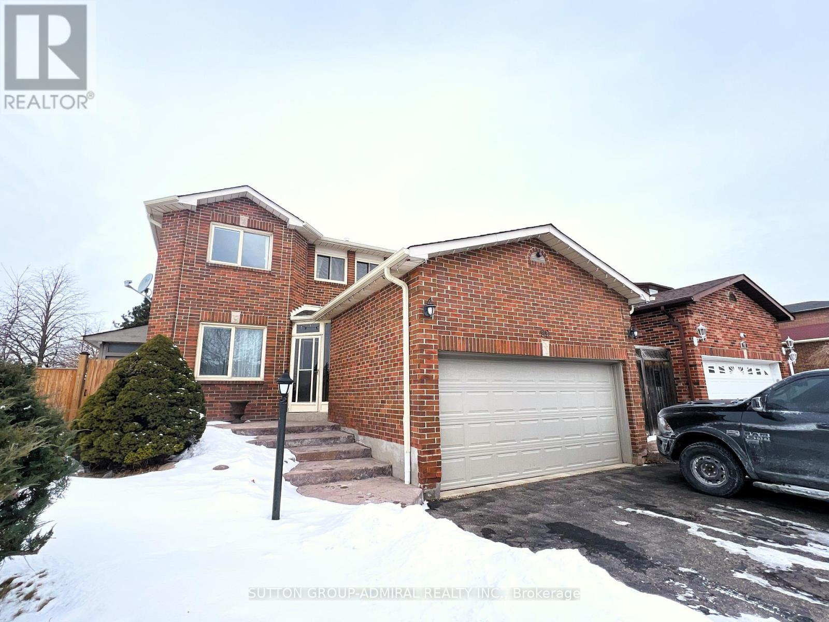1268 Cartmer Way
Milton, Ontario
Welcome to over 2500 Square feet of both brand new construction and fantastic newly refinished living space in beautiful Milton. Everything is super fresh; new paint throughout, new flooring, new trim, upgraded electrical touch points and the entire basement is brand new. The home offers an excellent master bedroom with its own ensuite and a second bedroom enjoys a very cool balcony looking into the sunsets. The kitchen, living room, dining room and breakfast area are all open concept. Enjoy your sunrise morning coffee gazing South over a house-free private view backyard. Move-in ready now. Freshly painted modern colour- Benjamin Moore Balboa Mist Grey. You'll be impressed. The perfectly located Dempsey Community is just seconds to Hwy #401 and all the best amenities of shopping like Home Depot and Best Buy. Perfect move-in condition. The Falcon Crest built main floor is donned with Tuscan columns adding prestige and elegance to the eighteen-foot vaulted ceiling dining room adjacent to the oak staircase and convenient pizza window servers access. The open concept main floor enjoys a plethora of pot lights overlooking the entertainers backyard with a direct connect gas BBQ. The private living quarters provide for the very best in sun rise, sunset and Niagara escarpment views. (id:54662)
Royal LePage Meadowtowne Realty
14181 Mclaughlin Road
Caledon, Ontario
ABSOLUTELY STUNNING Cape Cod Style Home in Rural Caledon! This SHOW STOPPER sits on an acre lot w/ 3+1 BR, 3 Baths, & a massive workshop (approx.1900-2000sqft - 2014). Plenty of parking available for all your guests. This property is perfectly landscaped from front to back, & simply looks beautiful with all those fall colours. Head inside to the spacious front foyer dressed with crown moulding, upgraded trim & hardwood floors, which is a common theme throughout the main floor. The formal living room, is a great place to sit with family & friends while enjoying the gorgeous outdoor view. The relaxing Family Room invites you to sit back & enjoy the wood-burning fireplace. The Kitchen is certainly a Chefs Delight with ceramic flooring, custom backsplash, pantry, upgraded cabinets, & a centre island with a breakfast bar & extra bar sink. The Breakfast room has plenty of space for your large family dinners, an extra workspace with spare cabinets, a walkout to the back deck, & direct access to the mud/laundry room which leads you out to the double car garage. Upstairs youll find 3 large bedrooms. The Primary comes with a walk-in closet & a 3pc ensuite, while the 2BR has a lovely built-in bookcase with seating & storage, for when its time to sit & read with your little loved ones. The finished basement has a spacious rec room, a play room, & an extra bedroom. Plenty of storage areas down there as well. Looking to WORK FROM HOME? Well this Mighty WORKSHOP is the envy of any small business owner. Fully insulated, heated, wired for security & comes with 100 amps for all your electrical needs. The ground floor has 11ft ceilings & hosts a main bay with 2 oversized garage doors, & a large work rm off to the side. Head upstairs to an office area as well as a large board/storage room with pot lighting. Home upgrades include: Roof Shingles(2018) Vinyl Siding(2023), underground electric dog fence, Washer(2022), GDO(2022), Oven/Cooktop (2025), 200 amp service, Garden Shed. Shows 10+. (id:54662)
Exit Realty Hare (Peel)
419 - 2522 Keele Street
Toronto, Ontario
Welcome to Visto Condominiums on Maple Leaf. This gorgeous new build condo unit has incredible upgrades including custom backsplash in the powder room, custom appliances, upgraded stone counters with custom ceramic backsplash, walk-in closet in the primary with 4-Piece ensuite bathroom. Extremely rare to have a large spacious layout like this with 2 bathrooms. Full size ensuite laundry, massive 10x10 ft storage room, parking and locker included. Clear west views for beautiful sunsets from a large balcony and incredible 360 degree views from a gigantic rooftop patio. Tons of value in this boutique building. Some neighbourhood features include North Park, A 10.8 hectare park near Keele Street and Highway 401 that features two outdoor tennis courts, three bocce courts, a children's playground and walking path through a forested ravine that connects with neighbouring streets. Queen's Greenbelt featuring 3 bike trails. Amesbury Park, A 12 hectare multi use park on Lawrence Avenue between Keele Street and Black Creek Drive This park features three ball diamonds (two with lights), a multipurpose sports field, tennis courts, bocce courts, an outdoor basketball court and two children's playgrounds. Adjacent to the park are the Amesbury Community Centre and the Amesbury Sports Complex. North Park Plaza is a 10 minute walk and contains Metro, Walmart, Dollarama and Sports facility with Pickleball. Transit at your doorstep, quick access to 401/407/400. Excellent investment. (id:54662)
Exp Realty
36 Earl Grey Crescent
Brampton, Ontario
Double door entry to this Immaculate 3+1 Bedroom, 3.5 Bath Detached Home on Quiet Family Friendly Crescent in Fletcher's Meadow, Steps from Park W/ Playground, Schools, Shopping & Public Transit. Bright, Open Concept, Family Room. No Carpet in any rooms. Primary Bedroom has upgraded washroom & walk in Closet. Finished Basement with upgraded full washroom, open recreation room with potlights. Tenant pay all utilities. Non-smokers only! Absolutely No Pets! Approximately 2000 Sf. All utilities & Hot Water tank rental to be paid by the tenant. Tenant insurance needed. (id:54662)
Exp Realty
101 Windham Street
Norfolk, Ontario
This freehold bungalow townhome has been lovingly cared for. Built by Mayberry Homes in 2020. Perfect for empty nesters, small families, downsizers and first time home buyers. Close to shopping, restaurants, schools, golf, parks and Downtown Simcoe. This open concept, 2+1 bed, 2 bath home feels bright and fresh with laminate and vinyl plank flooring throughout. The classic white kitchen has a subway style backsplash, stainless steel appliances, over the range microwave and ample counter space. Both the primary and 2nd bedroom are a good size and have ample closet space. Relax and unwind in the fully finished basement complete with a large rec room, an additional bedroom and a stylish 3 piece bathroom. Entertain and enjoy your fully fenced, landscaped rear yard complete with a large deck and additional concrete patio areas. The backyard also includes a large shed which has lots of storage space and is complete with power. Act now to make this house your home. RSA (id:54662)
RE/MAX Escarpment Realty Inc.
1002 - 26 Hanover Road
Brampton, Ontario
Experience abundant living space in this sun-drenched condo, offering 3 bedrooms plus a versatile den. The expansive living area and kitchen are complemented by a large primary suite with a walk-in closet and ensuite. Enjoy on-site Resort style amenities like a swimming pool, tennis courts, and a fitness center. Conveniently located near Bramalea City Centre, public transit, and highways. Professionally painted and move-in ready, this condo is ideal for those seeking both comfort and convenience. Condo fees include Utilities. (id:54662)
Exit Realty Hare (Peel)
424 - 2450 Old Bronte Road
Oakville, Ontario
Welcome to Unit 424 at The Branch Condos, where elevated finishes meet everyday convenience in the heart of Westmount, Oakville. This thoughtfully upgraded 1 bedroom + den suite offers a stylish and functional layout ideal for first-time buyers, downsizers, or investors. The open-concept kitchen stands out with quartz countertops, a sleek slab backsplash, and a deep 21-inch upgraded sink, all designed for both form and function. The spacious den provides flexibility as a home office, nursery, or guest space, while the bedroom includes blackout blinds and a walk-in closet for comfort and privacy. The upgraded 36-inch vanity in the bathroom adds a modern, ergonomic touch, rounding out a space thats move-in ready and designed to impress. Beyond the unit, The Branch offers some of the most comprehensive amenities in the cityincluding a 24-hour concierge, indoor pool, spa-style sauna, rain room, state-of-the-art gym, yoga studio, party rooms, outdoor BBQ terrace, guest suite, pet spa, and even a car wash station. The entire building is keyless and digitally accessible, offering a seamless and secure living experience with fob or mobile entry to your unit and all shared spaces. Located in one of Oakvilles most connected neighbourhoods, youre just minutes from Bronte GO Station, Highway 407, and Highway 403, making commutes into Toronto and around the GTA a breeze. Youre also within walking distance to local favourites like Palermo Pub, Taste of Colombia, grocery stores, parks, trails, and more. This unit also comes with 1 underground parking space and 1 storage lockera rare bonus in todays condo market. Don't miss the opportunity to live in a newer, amenity-rich building with a true community feel in one of Oakville's most sought-after areas. (id:54662)
Exp Realty
4129 Palermo Common
Burlington, Ontario
Looking for AAA Tenants for June 01! This bright and spacious 2 bed & 1+1 bath townhome located at Walkers & Fairview is perfect for working professionals and commuters! One surface parking spot is included. Primary suite is sure to impress with plenty of natural sunlight coming through the windows! Dicarlo Built "City Chic" Flat Boasts 1,335 Sq Ft! (id:54662)
Exp Realty
2559 Kingsberry Crescent
Mississauga, Ontario
Desirable Mississauga location in a quiet neighbourhood close to all amenities: schools, hospital, recreational facilities, community centre, parks, major stores, minutes to GO station and Square One. An excellent turn-key investment opportunity with two separate entrances leading into a spacious, clean 2 level, 4-bedroom, brick semi-detached raised bungalow and fully finished lower level. Ideal for the in-laws or added income. Two full bathrooms; two kitchens; fenced side and backyard. Freshly painted throughout (2025); gas furnace and centralA/C (2010); water heater (rental); driveway excavated/repaved and retaining wall replaced(2022); new eaves troughing (2024); new garage door (2025). (id:54662)
New Era Real Estate
25 Vancho Crescent
Toronto, Ontario
THE GREENS OF ST.GEORGE'S. Introducing an exquisite, renovated home that blends comfort and style seamlessly. This stunning property on a quiet child friendly crescent boasts 4+1 spacious bedrooms, primary and second bedroom have attractive ensuites, perfect for accommodating family and guests. The formal living room, complete with cozy fireplace, offers an inviting space for relaxation, while the spacious dining room sets the scene for memorable gatherings. The family-sized eat-in kitchen is designed for culinary adventures and casual meals alike. A charming sunroom provides a serene retreat, and the main floor family room, also featuring a fireplace, is ideal for cozy evenings. The impressive lower level includes another fireplace, enhancing the home's warmth and charm coupled with a gym area, 5th bedroom or office and outstanding recreational area. Situated on a grand pie-shaped sunny south-facing lot, the property is conveniently located steps to transit, parks, shops, top-rated schools, golf courses, public library, public pool, public skating rink, tennis courts, and scenic walking/biking trails for miles. With its proximity to the airport and highways, this home truly offers an unparalleled lifestyle of convenience and elegance. (id:54662)
Royal LePage Real Estate Services Ltd.
70 Karen Court
Orangeville, Ontario
Discover this well maintained, end unit 2-storey townhouse, perfectly nestled in a quiet court on a spacious pie-shaped lot. Located in a mature, family-friendly neighbourhood, this inviting home features 3 bedrooms, 2 bathrooms, an open-concept main level, and a fully finished basement. Step inside to a welcoming foyer that leads to the heart of the home. The generous eat-in kitchen offers ample space for family meals, with patio doors opening to a back deck ideal for summer barbecues. The dining area flows seamlessly into the bright and inviting living room, where a large picture window fills the space with natural light. Upstairs, you will find three comfortable bedrooms, including a newly renovated 4-piece bathroom. The lower level provides additional living space with a cozy rec room, a 2-piece bathroom, laundry facilities, and convenient hidden storage under the stairs. Outside, the partially fenced backyard offers the perfect setting for entertaining while providing plenty of space for children to play and enjoy the outdoors. Green thumbs will appreciate the raised garden beds, perfect for growing flowers, herbs, or vegetables, while the garden shed offers convenient storage for tools and outdoor essentials. This well-designed outdoor space is both functional and inviting. Adding to the home's convenience is the attached single-car garage, offering secure parking and extra storage space. Don't miss the opportunity to call this townhouse your home! (id:54662)
Royal LePage Rcr Realty
2123 Kawartha Crescent
Mississauga, Ontario
Stunning family home, beautifully appointed, perfectly located, in the Mississauga Golf and Country Club community. An entertainers delight, sprawling on a double(irregular) lot in a peaceful surrounding with a large inground saltwater pool creating a backyard oasis retreat(Long weekends don't have to be spent on the highway to arrive at the cottage 3 hours later-(get home, change into comfortable wear walk out the back door and you're there). You will also enjoy the main floor family room, with a wood burning fireplace. Living/Dining/Office and of course a gourmet style kitchen with 6 stove top burners, wall oven and large refrigerator. 2nd floor contains the Primary bedroom with 6-piece ensuite and large walk-in closet. Plus 3 family size bedrooms and a 5-piece bathroom. PLUS a completely finished lower level with 4-piece bathroom, bedroom(possible nanny suite) and rec room with fireplace. Also storage and large laundry room+large cool storage room. Total finished sq footage 4000+. (id:54662)
Royal LePage Real Estate Services Ltd.
2nd Floor - 91 Millicent Street
Toronto, Ontario
(NO LAUNDRY ON SITE) Bright and Charming 2-Bedroom Brick Home Near Wallace Emerson Community Centre. This upper-level unit features a sunny living room with a beautiful bay window, a lovely kitchen, a full bathroom, and two spacious bedrooms with large windows that let in plenty of natural light. Living in the vibrant Wallace Emerson neighborhood means you're surrounded by everything you need from shops, restaurants, and grocery stores to parks, schools, and popular spots like the Wallace Emerson Community Centre, Dufferin Mall, and the West Toronto Railpath, all just a few blocks away. Plus, with easy access to public transportation, you'll find transit stops just a short walk from your front door. Price includes a 2% discount if paid on time. NO LAUNDRY ON SITE (id:54662)
Homelife Frontier Realty Inc.
132 Wyndale Drive
Toronto, Ontario
Welcome to 132 Wyndale Dr, Where pride of ownership shows with this two family home & 2,300 sf total living space. Main level features open concept living/dining room, White Kitchen Cabinets & 3 Spacious bedrooms, Hardwood through-out, Basement features an excellent opportunity for an In-Law/Nanny Suite or possible Income potential with a Separate Entrance. Massive Bedroom, Living Room, Updated 3pc Bath and Plenty of Storage. Oversized Garage and Parking for 6 cars! Amazing Backyard with fruit trees. Walking distance to TTC, Schools, Shopping, and minutes away to Major Hwys (id:54662)
Homelife Regional Realty Ltd.
1207 - 4470 Tucana Court
Mississauga, Ontario
Enjoy an unobstructed southeast view of the city including Lake Ontario during daytime with abundant natural sunlight in this spacious and bright 2+1 bedroom condo. Featuring a generous living area, a large primary bedroom with a 4-piece ensuite, and a versatile solarium that can serve as an office or an additional bedroom. Painted In Neutral Tones, The Contemporary Finishing Is Complemented By Elegant Laminate Flooring In Living Room, Walk-In Closet In The Primary Bedroom. Conveniently located just steps from the upcoming Hurontario Light Rail Transit (set for completion in 2025) and within walking distance to Mississauga transit bus stops and Mississauga Marketplace, 24/7 groceries. Popular restaurants, eateries and coffee shops. Two large public parks with play amenities for children, football, and baseball fields. Across the street from family clinics, dentist's clinic, physiotherapy and massage center, and pharmacy. Close to Square One Shopping Centre and Mississauga City Centre, with easy access to Highways 403, QEW and 401. Two EV charging points available in visitors parking. Enjoy top-tier amenities, including an indoor swimming pool, sauna, party room, Gym, basketball court, Pool table, Indoor table tennis & Squash court, outdoor BBQ/picnic area, visitors parking, 24-hour security, and more! (id:54662)
Royal LePage Signature Realty
49 Springhurst Ave Drive
Brampton, Ontario
Availability from May 1, 2024 Large size Living area with Island and open Kitchen, 2 bedrooms, large windows, 1 washroom, Kitchen is perfect for its own Eat-In-Area (with brand new high end appliances including dishwasher & microwave) along with ensuite laundry This basement space is bright and has lot of natural light , exceptionally cleaned and spacious . There is 1 parking spot included. Amazing location with great connectivity. 5 min walk to Mt. Pleasant Go station. 2 min walk to Bus stop 5 min walking distance to major grocery stores , restaurant, gym , td & BMO bank This house is park facing which again brings liveliness (id:54662)
Royal LePage Flower City Realty
1005 - 299 Mill Road
Toronto, Ontario
Millgate Manor Residence situated in the renown, family oriented Markland Wood community. Large 3 bedrooms suite and 2 full bathrooms, open concept living/dining room, 2 large balconies with walk-out from living room and primary bedroom. Renovators' delight. Good size in-suite locker plus underground parking. Numerous amenities: outdoor pool, indoor pool, tennis court, sauna, squash court, gym, party room, car wash and more. (id:54662)
Royal LePage West Realty Group Ltd.
3114 Travertine Drive
Oakville, Ontario
Welcome to this exquisite 2024 Mattamy home, nestled in the coveted Preserve West community, and North East Facing (sunfilled), boasts 4 generously sized bedrooms, 3.5 elegantly designed bathrooms, and over $100K in premium upgrades. Set on a spacious 34.12 x 89.89 ft lot, it remains protected by the Tarion Warranty, offering peace of mind. Inside, the home features soaring 10' smooth ceilings on the main floor and 9' ceilings on the second, complemented by wide-plank hardwood flooring and luxurious imported porcelain tiles. The gourmet kitchen is a showstopper, with sophisticated dual-tone cabinetry, sleek quartz countertops, and a stylish backsplash, while triple-glazed windows ensure superior insulation. The 50 recessed electric fireplace adds a contemporary flair, and the opulent primary ensuite is complete with a freestanding tub and frameless glass shower. A versatile den on the main floor provides the perfect space for a home office, while the smart home package and ENERGY STAR certification enhance modern living. With a 200 AMP electrical panel, EV charging rough-in, recessed pot lights, and French frosted glass doors, this home seamlessly blends functionality and elegance. The unfinished basement awaits your personal vision and customization. Additionally, a beautiful fence is scheduled for installation in May 2025, completing the outdoor space. Easy access to park, shopping malls/plazas, top ranked schools, GO station, Hwy 407 and QEW/403. (id:54662)
RE/MAX Aboutowne Realty Corp.
304 - 330 Mill Street S
Brampton, Ontario
Experience Award-Winning Condo Living @ 330 Mill St. S.! Welcome to Peel Condo Corp No. 351, proudly named the 2024 Condo of the Year by the Canadian Condominium Institute Toronto! This prestigious honor, awarded at CCI-Ts 35th Anniversary AGM & Gala, has been given to only 15 other condominium corporations in the entire GTA, recognizing the exceptional management, outstanding community, well-maintained common elements that makes this building truly stand out. This 1,087 sq. ft. located on the 3rd level, bright & airy unit boasts massive windows that flood every room w/ natural light, while Hunter Douglas Luminette sheer panels offer the perfect balance of elegance & privacy when the day winds down. Freshly painted w/ luxury laminate flooring throughout, this home is move-in ready! The eat-in kitchen is perfect for morning coffee w/ a view, while the spacious open-concept living & dining areas provide the ideal space to entertain or unwind. The primary suite offers his-and-hers closets & a spa-like ensuite w/ a large shower & separate vanity area.The second bdrm is generously sized, providing flexibility for guests, a home office, or extra living space. The main 4-piece bath features upgraded fixtures & a soaker tuba perfect retreat after a long day.Plus, the oversized laundry area ensures added convenience. This unit also comes w/ 2 side by side underground parking w/ additional storage units on the lower level! Enjoy resort-style amenities, including an indoor pool, 2 gyms, sauna, billiard room, hobby room, golf swing practice area, tennis court, visitor parking & 24-hour concierge service.Nestled in a prime location, this condo is steps from shopping, transit & schools, while overlooking the beautiful Etobicoke Creek, ravine, & scenic nature trails a perfect blend of urban convenience & natural beauty. This one wont last long come see for yourself why this award-winning condo is the perfect place to call home! (id:54662)
Exit Realty Hare (Peel)
508 - 385 Osler Street
Toronto, Ontario
Welcome to Scoop Condo. This 537 sq. ft. condo is both spacious and bright. 1 bedroom,1 bath & ensuite laundry, with top quality finishes. Situated west of Corso Italia, north of the Junction and on the popular St Clair West strip, SCOOP Condos has it all; accessible public transit, grocery stores, parks, lounges, boutiques and more! TTC at your doorstep and all the shopping and restaurants of the Stockyards just a short walk away. Plenty of neighbourhood amenities including schools, parks and restaurants. You'll enjoy many amenities of this boutique building including a Pet Spa, Community room with a Library area that opens up to the beautiful backyard, and a well equipped Fitness Centre. Step out on your private and spacious balcony measuring 10 feet by 5 feet, where a natural gas barbeque is allowed. Locker unit is included. Hydro/water and gas extra. Note* This unit is also available fully furnished and a gas barbeque is optional. (id:54662)
RE/MAX Aboutowne Realty Corp.
38 George Street
Toronto, Ontario
Looking for your 'Home Sweet Home'? Looking for a turn-key investment property? Perhaps a multi-generational home to fit the whole family? Want to convert an existing building into sizable single-family home? Look no further, this stately building offers 3 sizable units, renovated from top to bottom! This delightful duplex is a blend of Old School Charm & Contemporary Sophistication! Spend your days sitting on the newly-constructed, front porch watching tennis at Mimico Tennis Club; enjoy baseball games across the street or laugh as the kids and dogs play in Mimico Memorial Park. Owner occupied main-floor: gorgeous 1-bedrm (originally 2 bedrm) with XL living room overlooking the park, reno'd bath & open-concept kitchen/dining rm with W/O to back garden. Professionally-remodeled kitchen built by KitchenCraft; custom cabinetry; panty; crown molding; granite counters & new hardwood floors. Upper-level unit enjoys original 2-bedroom layout with all the updates of modern day living! Big & bright east-facing living/dining room overlooking park/tennis courts; two sizable bedrooms; reno'd 4-piece bath w heated towel rack; updated kitchen with floor to ceiling pantry & cute coffee counter. Fully-finished lower level (w good ceiling-height!) can be used as 1 or 2-bedroom unit; reno'd 3-piece bath; trendy, eat-in kitchen; and large, sunny windows. Excellent mechanicals: new front porch; quality windows; exterior doors; re-shingled roof; updated wiring; ductless AC on all 3 levels; sump pump; backwater valve & 2 entrances to each unit. Lovingly-landscaped, long private drive, sunny west-facing backyard, potting shed with power and newly built double car garage! Located in the heart of the lakeside community of Olde Mimico on one of the best streets. Steps to Mimico GO, TTC, schools, library, eateries, coffee shops and bakeries. Walk to Lake, Waterfront Trail, parks, sailing & Humber College. (id:54662)
Royal LePage Real Estate Services Ltd.
298 Keele Street
Toronto, Ontario
A true showstopper! Luxury living at its finest in this newly built, modern Victorian-style home in the sought-after Junction/High Park neighborhood. The main floor boasts a stunning stone fireplace, 7" hardwood floors, coffered ceilings, and elegant lighting. The gourmet kitchen features a center island, full-height cabinetry, and built-in Miele appliances, flowing seamlessly into the dining and family rooms, which open to a Trex composite deck. The second floor offers a primary suite with a private office, stone fireplace, 5-piece ensuite, walk-in closet, and balcony. The third floor includes two bedrooms, a den, laundry closet, and a 3-piece bath. Additional highlights include a fully interlocked driveway, stone elevation, and an open-concept main floor with premium finishes. The finished basement adds a recreation room, bedroom, 3-piece bath, second laundry, and above-grade windows. Combining elegance and functionality, this home offers unmatched comfort and style. **EXTRAS** Appraisal Report and City Inspection Approval Report available upon request, providing added confidence and transparency for prospective buyers. (id:54662)
Exp Realty
1 Bdrm - 281 Hallam Street
Toronto, Ontario
Detached house 1 Bedroom on ground floor for lease. Total 3 bedrooms on ground floor. No Pet. Share Kitchen & Bathroom with ground tenants, Share Laundry with ground & basement tenant. Spacious and bright interior. Great location, located in Dovercourt Village, steps to TTC bus stop, 3 mins drive to Loblaws Supermarket, 7 mins drive or 20 mins bus to U of T. **EXTRAS** Fridge, Stove, Microwave, Washer & Dryer, ELFs. All Utilities (Hydro, Heat, Water, Internet) Are Included In Rent. (id:54662)
Le Sold Realty Brokerage Inc.
99 Castlehill Road
Brampton, Ontario
Welcome to this beautifully maintained home, located in the highly sought-after Northwood Park. This spacious property offers a perfect balance of modern living and private retreat, featuring an ideal layout with both family-friendly and investment potential. With 4+1 bedrooms and 3+1 bathrooms, this home is ready for you to move in and enjoy. Key Features: - Elegant Interiors: Hardwood flooring throughout the main level adds warmth and character, complemented by large windows that flood the home with natural light. - Open Concept Living: The main floor offers an inviting and spacious layout that flows seamlessly, perfect for family gatherings or entertaining. - Private Outdoor Space: Step out through the walk-out from the main floor to your own private backyard, backing onto a serene park. The backyard features a spacious patio, ideal for outdoor dining, relaxing, or enjoying the view. - Direct Access to Garage: The main floor is conveniently connected to the garage, providing easy access and additional storage space. - Upgraded Roof and Fence (2022): The home has been well cared for with significant upgrades, including a new roof and fenced yard completed in 2022. Additional Highlight: - Basement Apartment: A fully self-contained, one-bedroom basement apartment with its own separate entrance, kitchen, and laundry. This is an excellent opportunity for rental income, multi-generational living, or privacy for guests. This property offers a rare combination of private living, modern upgrades, and versatile space. Whether you're looking to enjoy a peaceful lifestyle with easy access to parkland or seeking an investment opportunity, this home checks all the boxes. (id:54662)
Sutton Group-Admiral Realty Inc.

