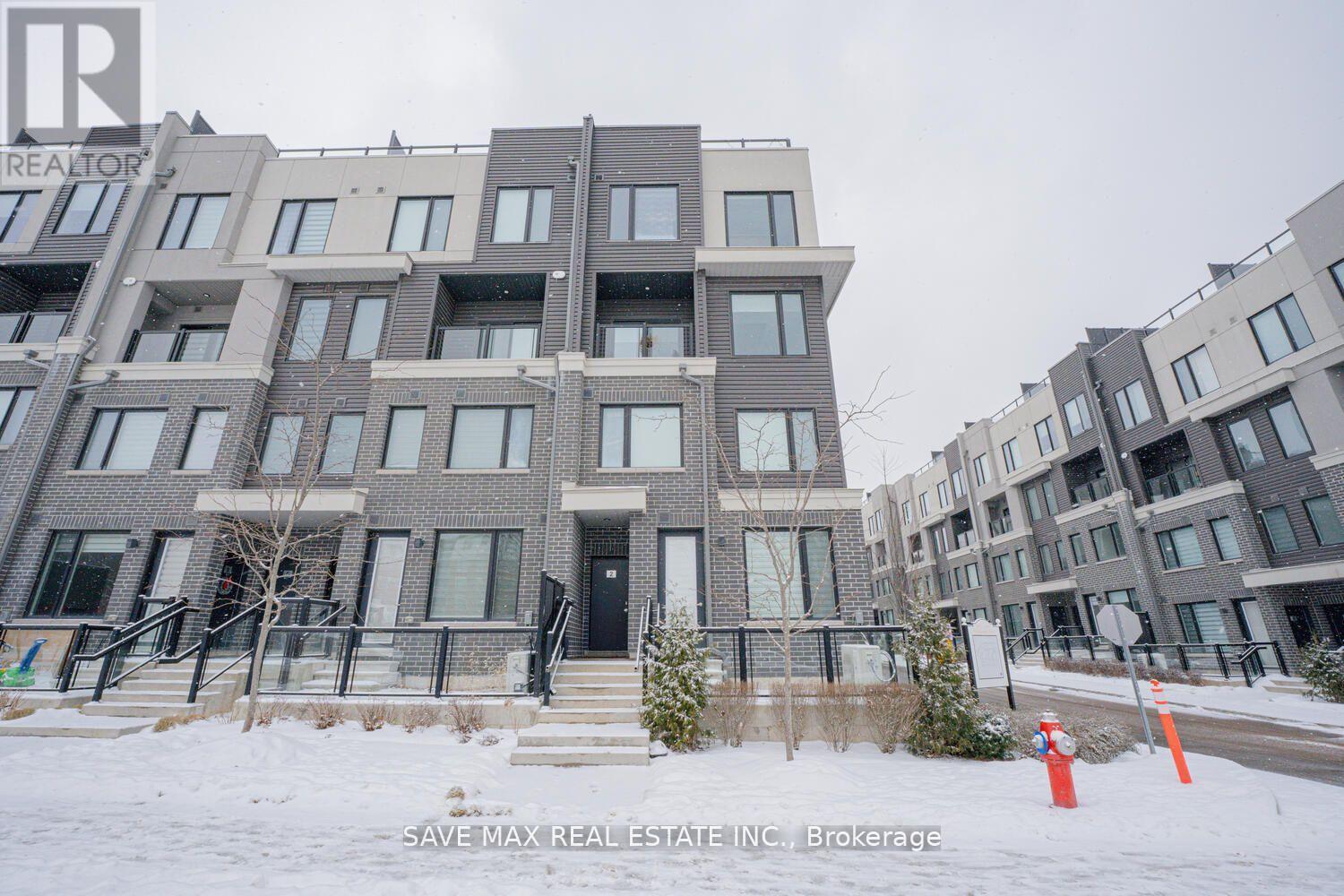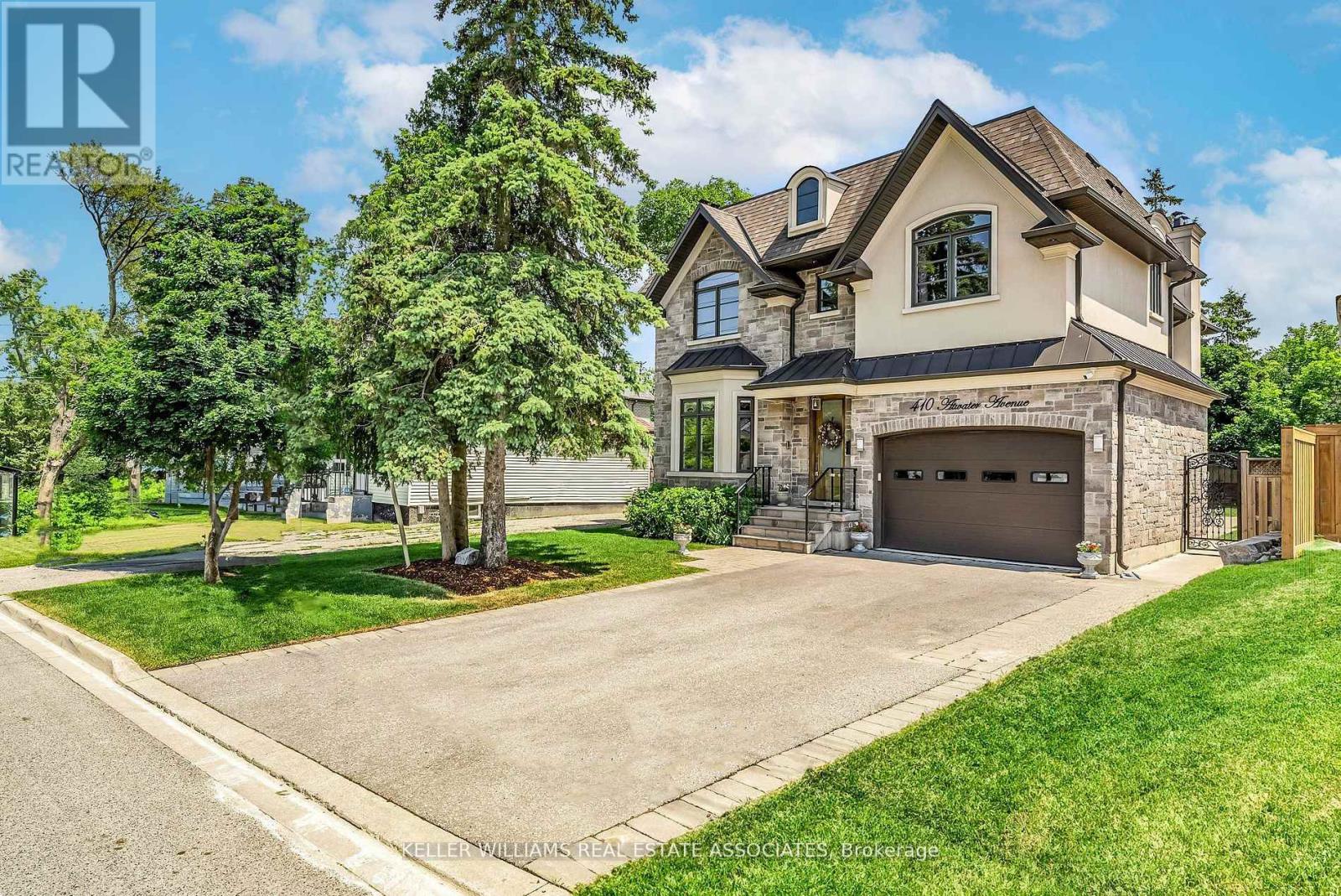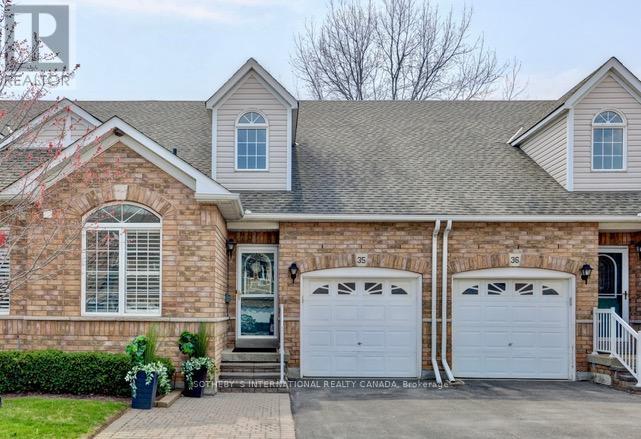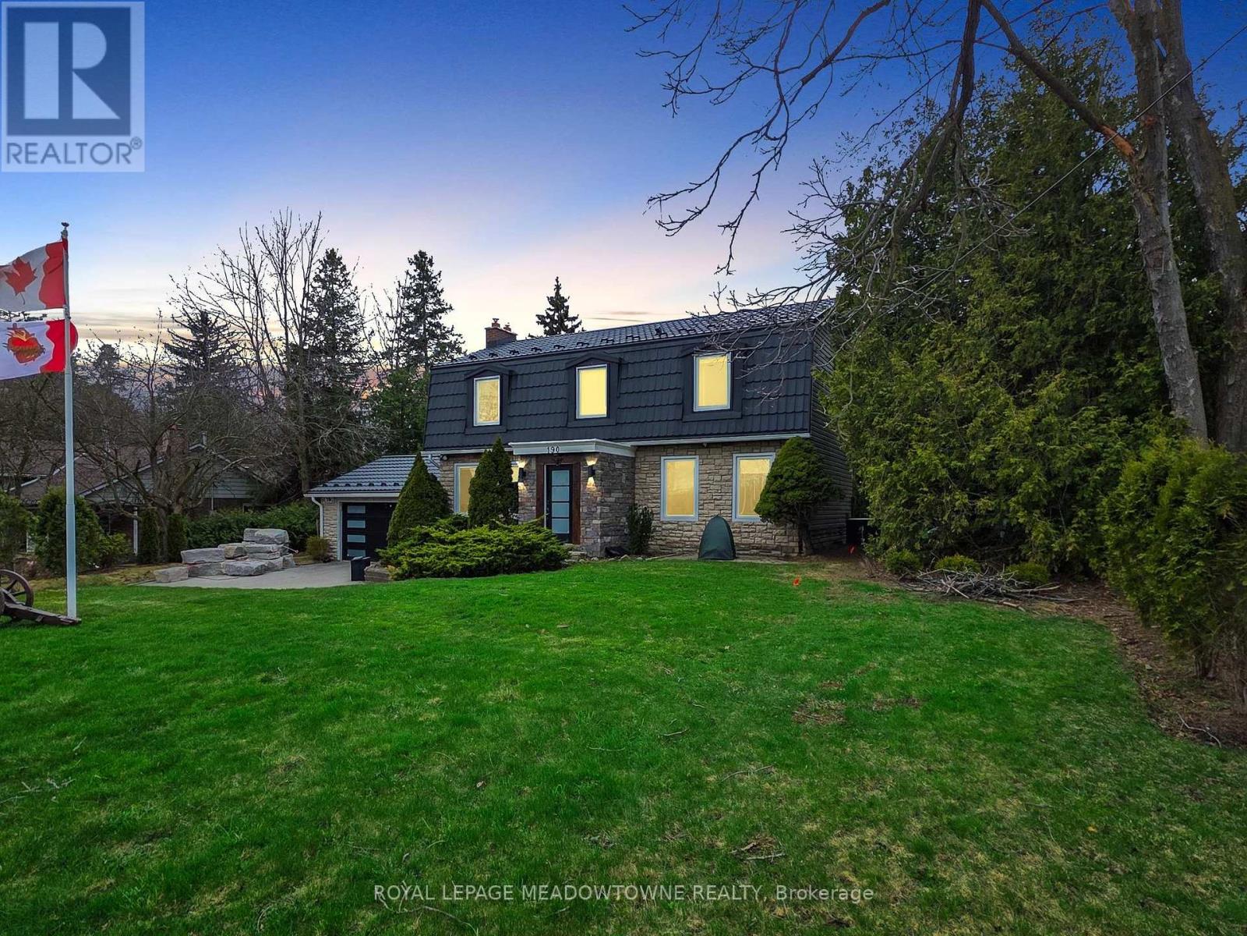2 - 3472 Widdicombe Way
Mississauga, Ontario
Absolutely Show Stopper!! This Stunning End-Unit Has Huge Rooftop Terrace to Entertain Big Gathering On Top Level, Freshly Painted, 2 Bedroom & 3 Washroom Stacked Townhome Approximate 1350 Square Feet Located In Erin Mills Mississauga, This Unit Offer Second Floor With Open Concept Trendy Layout With Separate Living/Dining Room With Walk/Out To Balcony, Upgraded Gourmet Kitchen With S/S Appliances/Granite Counter/Ceramic Backsplash/Pot Lights, Lot Of Natural Light From Both Sides, 3rd Floor Offer Master With His/Her Closet & 4 Pc Ensuite, 2nd Good Size Room With 4 Pc Bath, Stacked Washer/Dryer On The Same Floor As The Bedrooms For Maximum Convenience, Laminate Floor On 2nd & 3rd Floor, One Underground Parking & Locker Included, Minutes To Erindale Go Station, South Common Mall, Library, Community Centre Public Transit, Access to Hwy 403. (id:59911)
Save Max Real Estate Inc.
1226 Cottonwood Crescent
Oakville, Ontario
Glen Abbey is a wonderful family neighbourhood close to great walking trails that you will enjoy with a growing family or else it's a comfortable home to downsize to! 1737 above grade square feet and 738 additional basement square feet. The Main floor features a welcoming Entrance Hall with convenient inside entry to the garage. Double mirrored closet doors and ceramic tile flooring through to the Kitchen and Dining Area. The Living Room, with hardwood flooring, features a brick fireplace and sunny window overlooking the garden. The Dining Area opens through patio doors to a huge tiered deck, perfect for summer entertaining. The Kitchen features plenty of cabinetry and attractive display shelving. Upstairs the Primary Bedroom overlooks the garden and enjoys a 5-piece Ensuite Bathroom. You will enjoy the 2 sinks in the early morning rush. 2 other well-sized Bedrooms and a second 5-piece Bathroom complete the second floor. Convenient Laundry hook-up on the second level. The finished basement includes a Rec Room, 4th Bedroom, 4-piece Bathroom and a Laundry Room. Extra 3rd laundry hook-up. Close to Pilgrim Wood PS, Abbey Park HS, Glen Abbey Rec Centre & convenient shopping. Roof Fall '23, A/C 2 yrs, furnace approx 13 yrs, owned HWT approx 7yrs. (id:59911)
Royal LePage Real Estate Services Ltd.
9 Norby Crescent
Toronto, Ontario
This could be your Home to Make Memories to Last a Lifetime in this Family Friendly Etobicoke Neighbourhood! Exceptionally well maintained side-split with all four levels providing approximately 1900 sq ft of living space. The Heart of the Home is on the upper main level with the open concept living, kitchen and dining room. The sliding doors to the deck off the dining room adds to the enjoyment. The large bay windows in kitchen and living room bring lots of natural light. The multi-level finished rooms are large and are ready for you to choose how to use them! The lower main level has a family room that can also be used as an office with separate entrance to the backyard patio. Your family movie and game nights can be enjoyed in the lower level recreation room with above grade windows. The home features 3 good sized freshly painted bedrooms with updated bathroom on same level. This large fully fenced landscaped yard is backing onto Green Meadows Park with large trees offering a private oasis. Top-rated schools are within walking distance. This home is a commuters dream with easy access to highways, transit and Toronto Pearson Airport. Don't miss this opportunity to own this move-in ready home in the sought after community of Etobicoke! Please see the attached "9 Norby Cres Features of Property" for more details and view the Virtual Tour. (id:59911)
Ipro Realty Ltd.
10 Linderwood Drive
Brampton, Ontario
EAST Facing Dream Home. Fully RENOVATED Top to Bottom. $200,000+ spent to RENOVATE full property. All Expansive Premium Quality Finishes. Everything in this house is Brand NEW including Gleaming Hardwood Floors, Porcelain Tiles, Smooth Ceilings, Pot Lights. Brand New Modern Custom Kitchen with Quartz Counters, Matching Backsplash, S/S Appliances. Separate Living & Spacious Family Rooms. Brand New OAK Stairs leading to 2nd floor with Huge Open Concept LOFT (can be used as office) plus 4 Bedrooms. Oversized Master Bedroom featuring 5-pc Ensuite Washroom with Custom Standing Shower/ Glass Enclosure & Walk-in Closet. 3 other BIG sized Bedrooms. Completely Renovated 2nd FULL Washroom & Convenient Laundry on 2nd floor. Whole House is Freshly Painted throughout. Extra Wide 2-car Garage with Brand New Garage Doors & Remote Openers. No Sidewalk (Long driveway to easily fit 4 cars) Total 6 parking spots. (id:59911)
RE/MAX Realty Services Inc.
2048 Devon Road
Oakville, Ontario
Reno/New-Build/Landbank Opportunity in Prime Southeast Oakville. Exceptional 78 x 148 ft mature lot featuring an inground pool, offering multiple possibilities: move in and enjoy, renovate, or build your dream home among prestigious multimillion-dollar estates. This rare 11,420.50 sq ft property is zoned RL2-0, allowing for a residential floor area of up to 30%.Meticulously maintained and thoughtfully updated over the years, the home is fully livable or can serve as a rental investment while you design your next project.The residence offers 4+1 bedrooms, 3 bathrooms, 3 fireplaces, an interior-access garage, and a fully finished lower level. Recent updates include main floor bathrooms, doors, and windows (2020).Nestled among custom luxury homes, this location is minutes from Highways 403 & QEW, downtown Oakville, the marina, and the Oakville Trafalgar Community Centre. Situated in one of Oakville's most sought-after school districts: Oakville Trafalgar High School, Maple Grove Public School, and EJ James French Immersion.An outstanding opportunity in a highly desirable neighborhood. (id:59911)
RE/MAX Imperial Realty Inc.
410 Atwater Avenue
Mississauga, Ontario
Prepare to be captivated by this stunning property located in the highly coveted Mineola East community. Boasting over 4,600 sq. ft. of total living space, this 4+1 bedroom, 7-bathroom beauty sits on a generous 50-foot wide lot packed with essential upgrades and stylish finishes, including wide plank oak hardwood flooring and oversized trim work. The modern design meets convenience with smart features like an integrated indoor speaker system and a 4-zone sprinkler system for effortless outdoor care. Enhanced security is assured with three 8 MP high-resolution cameras. The 50 x 132-foot lot includes a separate side entrance and a garage with 1.5 spaces, an epoxy-coated floor, slat walls, and heavy-duty ceiling storage racks perfectly blending luxury and practicality. Nestled in the charming streets of Mineola, this home offers a serene, tree-lined retreat while maintaining close proximity to all conveniences. Don't miss the chance to make this hidden gem your sanctuary. (id:59911)
Keller Williams Real Estate Associates
35 - 3045 New Street
Burlington, Ontario
Discover unparalleled living in one of Burlington's most coveted communities; Barrington Gates. This exceptional Bungaloft Townhouse offers the ease of main floor living with two bedrooms, two 4 piece bathrooms, kitchen, a spacious living room dining room combo, and laundry facilities. The expansive 480 sq ft loft provides a third bedroom/tv room/office with a four-piece bathroom, a sliding double door mirrored closet, and a generous walk-in closet. The substantial 1270 sq ft basement includes a convenient two-piece bath and a workshop, perfect for the creative enthusiast. With insulated walls and freshly painted floors, the basement awaits your personal touch for carpeting. Enjoy the convenience of ample visitor parking within the complex. Back deck is bathed in warm South Western afternoon sunlight to enjoy an evening BBQ. Ideally situated, this home is just steps away from the Waterfront trail and a 3-minute drive or a 15-minute walk to the beautiful shores of Lake Ontario. You'll also be close to the Central Library, Burlington's vibrant downtown, the Arts Centre, Spencer Smith Park, restaurants, bars, and unique shops. (id:59911)
Sotheby's International Realty Canada
190 Main Street S
Halton Hills, Ontario
A MUST SEE! Prime Real Estate, fully renovated property ,Hardwood floors, kitchen w heated floor, quartz counter top SS appliances pantry island with adjoining solarium w/walkout to partially covered deck with matured trees for total privacy. Above ground 50x10 feet top of the line swim spa(enjoy it all year)The upper level offers 4 bedrooms w/3 ensuite full washrooms w heated floors .Fully finished basement with bedroom and rec room . Direct garage access and large driveway w turnaround. Metal roof installed 2021 (50 y warranty) new foyer , fully insulated garage, EV connection,200 Amps panel ,attic insulation upgraded to R60 (id:59911)
Royal LePage Meadowtowne Realty
904 - 45 Yorkland Boulevard
Brampton, Ontario
Nestled in a prime location, Clairington Condos offers the ultimate balance of urban accessibility. Just minutes from Highways 427, 407 and 410, as well as the GO station, this residence is a commuter's dream. For those who cherish the outdoors, the Claireville Conservation Trail serves as a peaceful retreat -- right in your backyard! This rare 1+den corner unit also comes with TWO UNDERGROUND TANDEM PARKING spaces, making it ideal for families or those with multiple vehicles. Step inside to a spacious and thoughtfully designed layout, featuring 9-foot ceilings for an airy and open feel, modern kitchen with sleek finishes, stainless steel appliances & granite countertops. The versatile den makes a perfect home office, nursery or guest space and a private balcony with breathtaking East views of the green space and sounds of nature. With shopping, parks, and transit just minutes away, everything you need is at your doorstep. Whether you're sipping your morning coffee enjoying the morning sunrise or a sunset cocktail from your balcony, this condo offers a lifestyle of ease and elegance. (id:59911)
Royal LePage Signature Realty
49 - 385 The East Mall
Toronto, Ontario
Welcome to a rare and stunning executive townhome that truly checks all the boxes. With 4bathrooms, 2 spacious bedrooms each featuring their own freshly renovated 4-piece ensuite and custom walk-in closet, this home offers the perfect blend of luxury, functionality, and privacy. Located in one of the most desirable pockets of the city, this property is just steps from Loblaws, fantastic restaurants, public transit, parks, schools, and the library everything you need is right at your doorstep. Plus, with quick access to Highway 427, you can be downtown in just minutes perfect for commuters and city lovers alike. From the moment you enter the large, sunlit foyer, you're greeted with smooth ceilings throughout, elegant wainscoting, a generous coat closet, and a convenient 2-piece powder room. The open-concept main floor flows beautifully from the foyer into a bright living space. The living room boasts a charming bay window with built-in bench seating and a walkout to a private rear deck and patio perfect for relaxing or entertaining. Across from the formal dining area sits a modern kitchen with stone countertops, stainless steel appliances, and a functional island with breakfast bar, ideal for casual dining and hosting guests .Upstairs, the generously sized bedrooms feel like private retreats, both large enough forking-sized beds and featuring walk-in closets with custom organizers and spa-like ensuite's the primary even includes heated floors for added comfort. The fully finished basement adds even more livable space, with huge windows allowing for plenty of natural light, a cozy gas fireplace, and a third full bathroom with heated floors, as well as a bright and spacious laundry room. This is a rare opportunity to own a meticulously maintained and thoughtfully upgraded home in an unbeatable location. You'll fall in love the moment you step inside even better in person than in photos! (id:59911)
Royal LePage Signature Realty
2075 Banbury Crescent
Oakville, Ontario
5 Elite Picks! Here Are 5 Reasons to Make This Home Your Own: 1. Family-Sized Kitchen Featuring Breakfast Bar Area, Granite Countertops, New Stainless Steel Appliances ('24) & Bright Breakfast Area with W/O to Patio. 2. Generous Principal Rooms with Hdwd Flooring, LED Pot Lights & Elegant Light Fixtures, Including Spacious Family Room with Wainscoting & F/P, Formal Living Room with Bay Window & Stunning Full Glass Door Entry, and Separate Formal D/R Area with Wainscoting. 3. Bright 2nd Level Hallway with Skylight Leads to 4 Generous Bdrms, with Primary Bdrm Boasting W/I Closet & Luxurious 4pc Ensuite with Double Vanity & Frameless Glass Shower. 4. Lovely Finished Bsmt with Laminate Flooring Featuring Large Open Concept Rec Room Plus Exercise Room with Glass Door/Wall & Spacious 5th Bdrm with W/I Closet! 5. The Private Backyard Oasis is a Gardener's Delight with Vibrant Flowering Trees, Patio Area, Perennial Gardens & Convenient Natural Gas BBQ Connection ('23)! All This & So Much More! 2pc Powder Room & Convenient Main Floor Laundry with Access to Garage (with EV/Tesla Charging Station '24) Complete the Main Level. Large 5pc Main Bath with Double Vanity. Many, Many Updates Including New Ceiling Fans & Light Fixtures (Including Exterior) '24, Smooth Ceilings '23, Freshly Painted (Walls, Doors & Frames) '23, LED Pot Lights '24, Washer & Dryer '24, Updated Electrical '22, Upgraded Panel '24, Staircase Runner '23. Over 4,100 Sq.Ft. of Finished Living Space! Wonderful Location on Quiet Crescent Just Minutes from Top-Rated Schools, Community Centre, Parks & Trails, Oakville Place, Sheridan College, Hwy Access & More! (id:59911)
Real One Realty Inc.
389 Williams Avenue
Milton, Ontario
Great opportunity to get into a detached home on a large, bright, pool-sized, corner lot. Solid construction brick home with high and dry full basement. Neighbour on one side only, with park to the rear behind the garden. Mature pear and plum trees, perennial garden. Garden shed. (id:59911)
Keller Williams Referred Urban Realty











