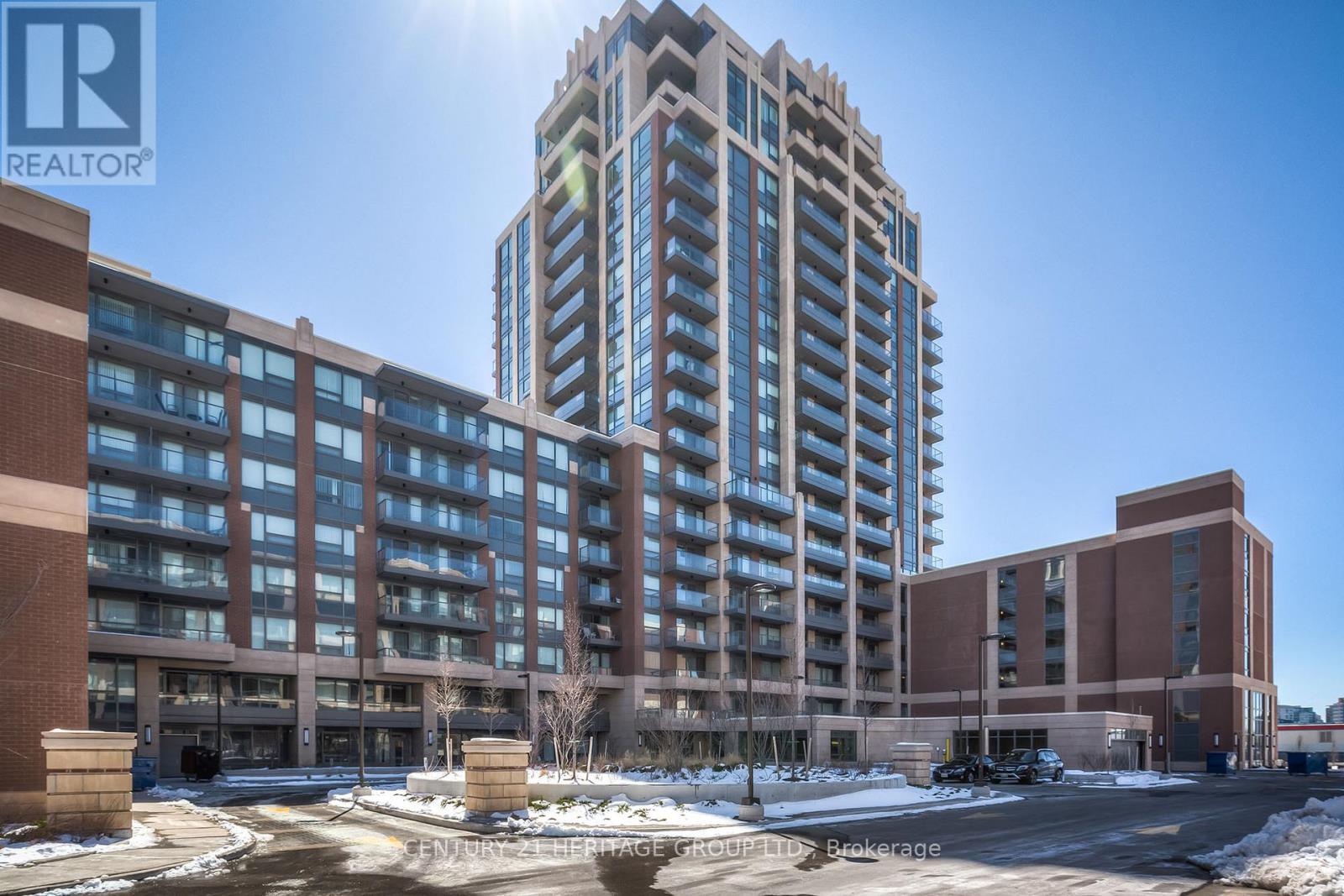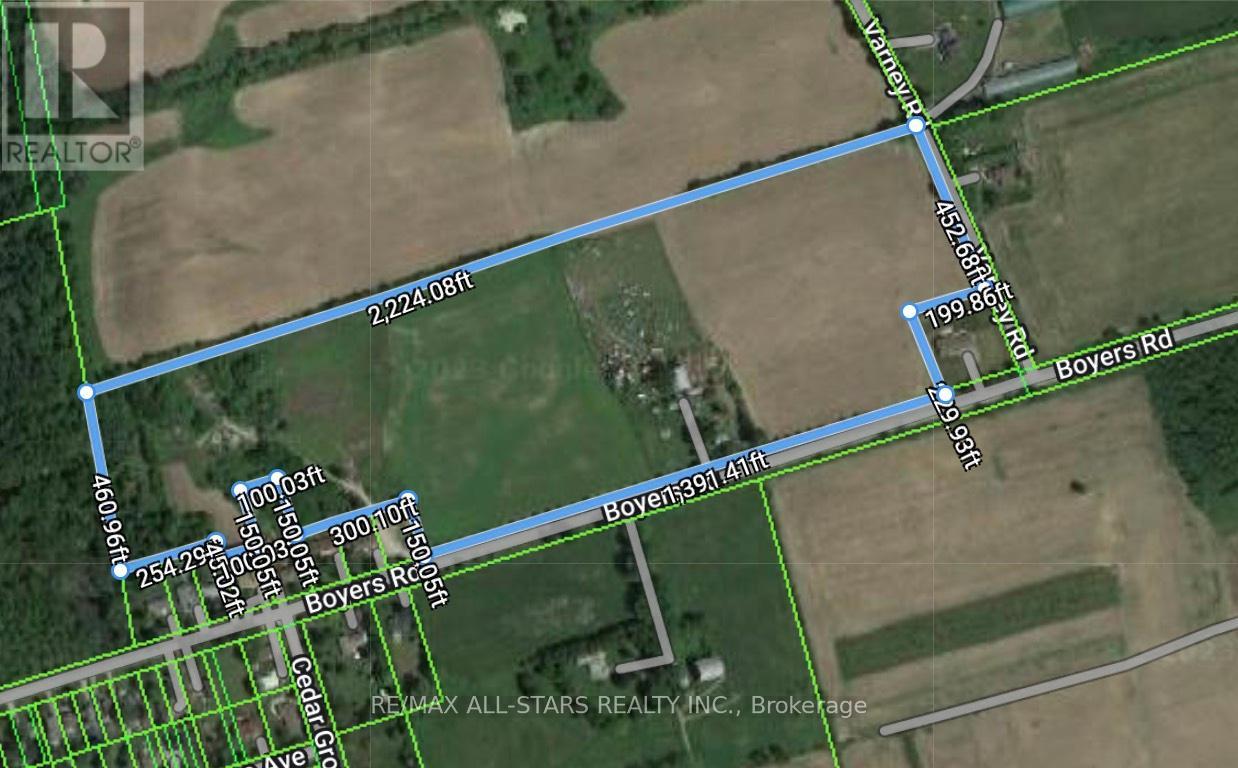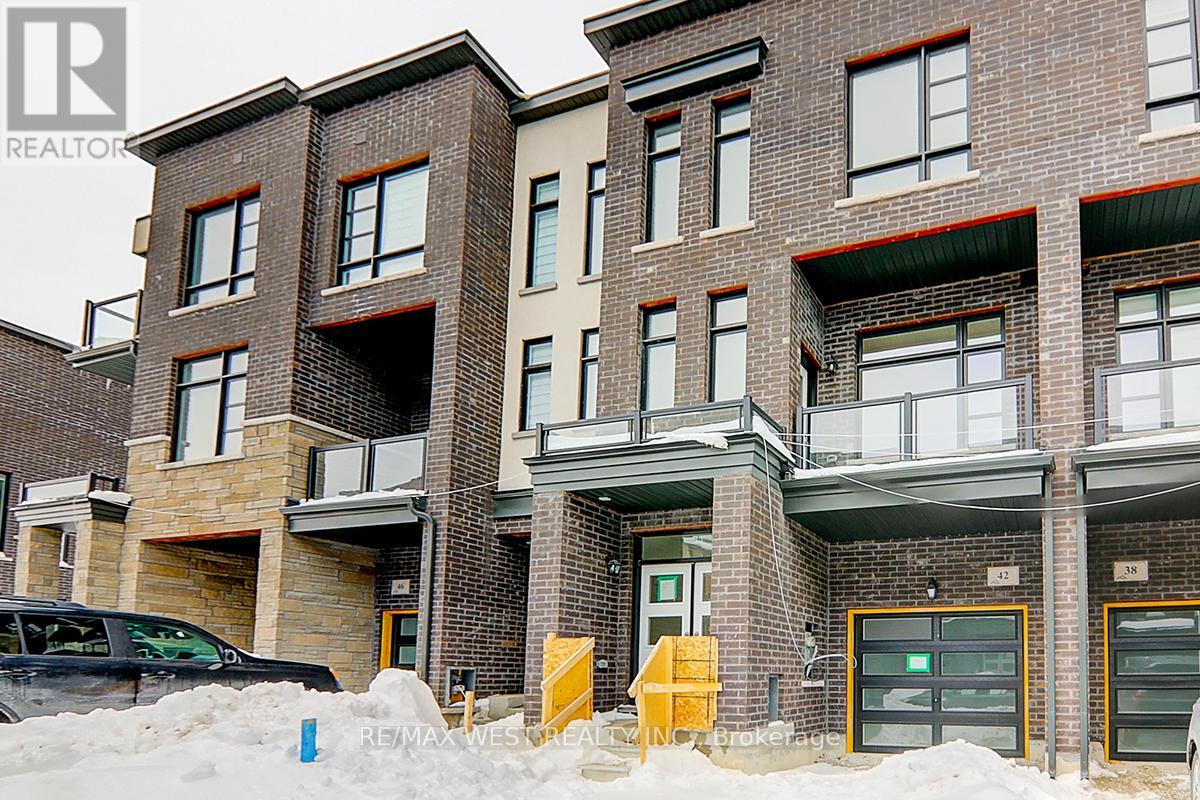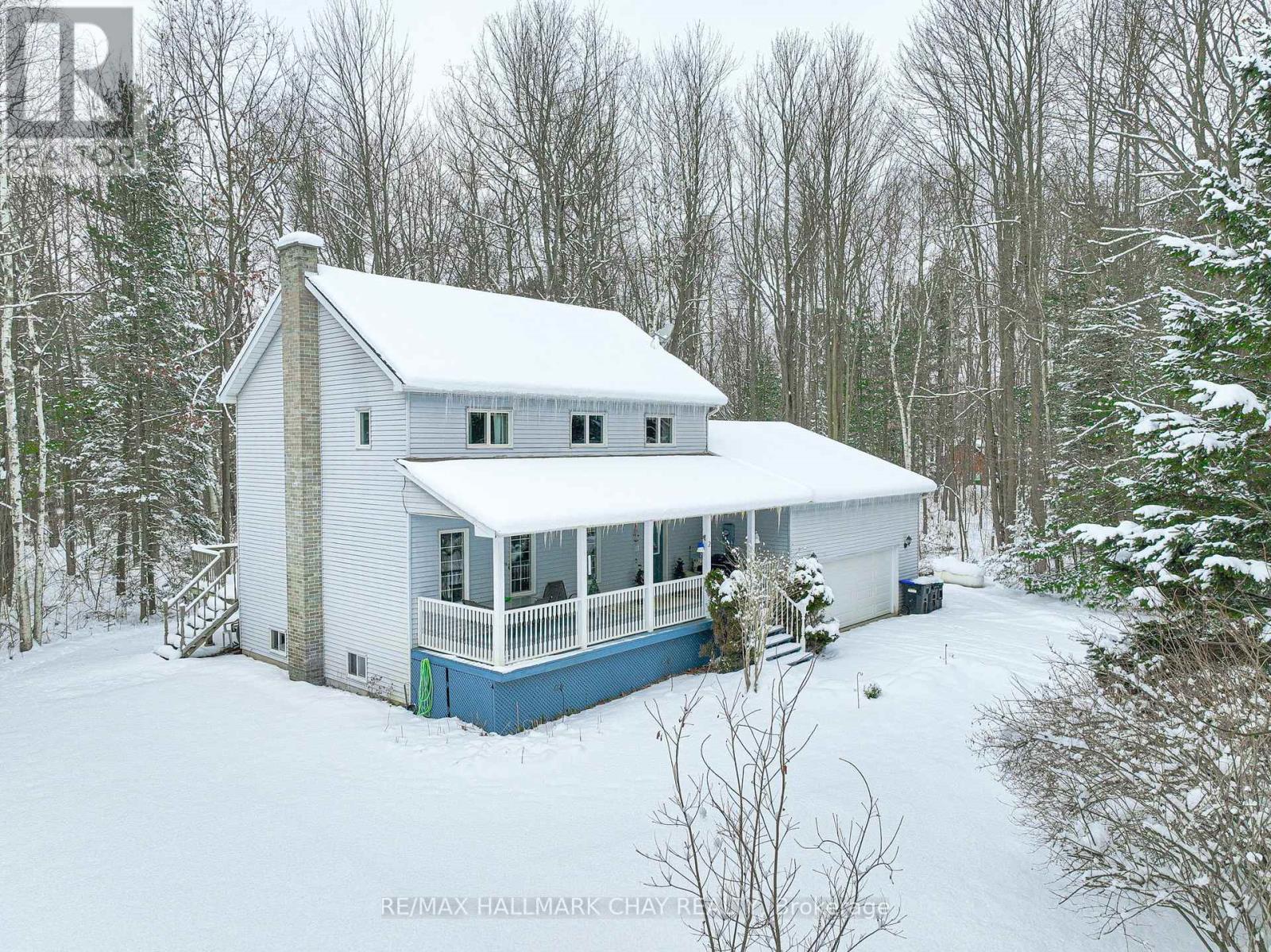C208 - 18 Uptown Drive
Markham, Ontario
This is parking space for sale this is a tandem parking. HST is extra. (id:54662)
Century 21 Heritage Group Ltd.
182 Boyers Road
Georgina, Ontario
31 Acres Located Directly Beside Residential Area, Over 1800 Ft Of Road Frontage On Boyers Road And Varney Road. M3 and Rural Zoning. Great Location For Residential Development, Outside Of Protected Areas. Municipal Water At Property Line. Located Between The Queensway And Metro Road, 10 Minutes To 404. Close To Shopping Centres, Schools, Transit, Parks (id:54662)
RE/MAX All-Stars Realty Inc.
304 - 68 Main Street N
Markham, Ontario
A Stunning Condominium For Sale By The Original Owners On Prestigious Main St Markham. Experience Luxury Living In This Exceptional Boutique Condominium With Private West Views. The Modern Kitchen Is Equipped With Elegant Dark Cabinets, Sleek Stainless Steel Appliances, Quartz Countertop And Ceramic Backsplash. The Open Living And Dining Area Is Highlighted By Hardwood Flooring, High Coffered Ceiling And A Ton Of Natural Light That Leads To A Private Balcony. This Meticulously Maintained Unit With Functional Layout Provides The Perfect Lifestyle. Located Just Steps Away From Restaurants, Shops, Transit, And The GO Train Makes This Property The Perfect Location. Enjoy An Array Of Building Amenities That Include Fitness Gym, A Stylish Party Room And A Huge Rooftop Patio With BBQs And Waterfall Features. On-site Security / Concierge And Guest Suites. Don't Miss This Rare Opportunity To Own A Piece Of Luxury In A Vibrant Community. (id:54662)
Royal LePage Signature Realty
42 Quilico Road
Vaughan, Ontario
Brand new beautiful 3+1 bedroom townhome in gorgeous Kleinberg neighborhood. Close to 2000 Sqft offers luxurious living standard. Open concept kitchen on 2nd floor, High ceilings, Centre Island, Living and Separate family room, high quality laminate floor. Master bedroom with 5 piece ensuite and walk in closet on 3rd floor. brand new soft broadloom floor on all bedrooms. Ground Floor Family Rm/Rec/Office Space W/2 Pc Ensuite, Laundry and W/O to Backyard. Located Close To Highway 7/427/407, Transit, Big Box Stores (Walmart, Costco, Fortinos), Schools, Community Centre and Parks! (id:54662)
RE/MAX West Realty Inc.
2 Truchard Avenue
Markham, Ontario
Beautifully Renovated Freehold Townhouse in Sought-After Berczy Community, perfectly situated in a tranquil, family-friendly neighborhood, facing a serene ravine. This freehold property comes with no POTL fee and boasts numerous upgrades, including fresh paint throughout, brand-new vinyl wood flooring, and newly renovated kitchen & bathroom countertops. Ground floor family room that can easily be converted into a 3rd bdrm, complete with interior garage access. An open-concept living & dining area on the 2nd floor, U-shaped kitchen access to a huge balcony, perfect for outdoor dining. The 3rd floor hosts 2 large ensuite bdrms, each with itsown 4-pc bathroom. The primary bdrm also enjoys a private balcony. Top Ranking schools (Pierre Elliot Trudeau HS, Stonebridge PS) nearby. Close to shops, restaurants, parks, public transit, community centre. Minutes drive to Hwy 404/407. (id:54662)
Union Capital Realty
27 Montclair Road
Richmond Hill, Ontario
This stunning executive home has been newly renovated and lovingly cared for. Living area 5265 (3865+bsmt 1400). Situated on a spacious 190' deep lot. The property boasts a wealth of premium features, including elegant crown molding, Sparkle crystal light & pot lighting, and a second-floor gallery. The home is highlighted by a striking open spiral staircase that spans to all three levels. The lower level offers a generous recreation room, a luxury Home Theater, cozy gas fireplace & a 3-piece bathroom. Outside, the backyard provides exceptional privacy, featuring a two-tiered deck, a charming gazebo, and a serene, park-like atmosphere. Walk to School, bus & Community Center. Boundary of Bayview Secondary & St. Robert High. This home is a perfect blend of luxury and comfort. (id:54662)
Living Realty Inc.
2010 - 195 Commerce Street
Vaughan, Ontario
Brand New Building (going through final construction stages) 1 Bedroom Den / 1 bathrooms, Open concept kitchen living room 549sq.ft., ensuite laundry, stainless steel kitchen appliances included. Engineered hardwood floors, stone counter tops. (id:54662)
RE/MAX Urban Toronto Team Realty Inc.
2 Trillium Trail
Adjala-Tosorontio, Ontario
Wonderful custom built home being sold by the original owners! Pride of ownership shines throughout, on this never offered for sale before home. Situated in Pine River Estates, an extremely sought after location, you will find a home that is filled with an inviting warmth in a lovely private setting. You are met with a covered front porch that is perfect to take it your beautiful, peaceful yard in. Inside, functional main floor living space awaits, including a large front closet, pantry, main floor laundry and additional bedroom/den. Upstairs 3 good sized bedrooms, ample closet space and large bathroom are perfect for you and your family to enjoy. The partially finished basement offers the opportunity of more space to spread out and spend time. Conveniently located 15 minutes to Alliston, 30 minutes to Barrie and 1hr to Toronto, you are able to appreciate all this quiet community has to offer, but still be accessible to work and daily amenities. Here, you have the opportunity to embrace an amazing lifestyle, the time is now to call this home your own! **EXTRAS** Adjacent to Simcoe Cty Forest for Walking/Snowmobiling.Roof 2017.New Garage Door 2024.A/C 2024.Furnace 2018.HWT 2018.Well Pump 2017.Pressure Tank 2020.200amp Panel.Bell Fibe Line to Home.XLarge 24ftx20ft Garage. 31.5ftx9.2ft Cvrd Frnt Porch (id:54662)
RE/MAX Hallmark Chay Realty
8 Poplar Drive
Richmond Hill, Ontario
Custom-Built Masterpiece: This home was personally crafted by the builder for his family, designed with meticulous attention to detail and premium finishes throughout. Spacious Layout: Second Floor: 4 spacious bedrooms, each with its own ensuite bathroom. Main Floor: Includes a second chef's kitchen for additional cooking space, two powder rooms, and a private office with a separate entrance ideal for an in-law suite. Basement: Fully finished with heated floors, high ceilings, and walkout access overlooking an infinity pool. Lot & Exterior Features:75' frontage and 200' depth offering ample outdoor space.3-car garage and a snow-melt driveway for added convenience. This home offers a seamless blend of elegance and functionality, perfect for luxurious living. (id:54662)
RE/MAX West Realty Inc.
Main - 10 Anticosti Drive
Toronto, Ontario
Bright and spacious main floor bungalow. Fully renovated with new flooring, bathroom, pot lights, kitchen with quartz countertop, undermount lighting, backsplash, and brand-new appliances (including full size washer and dryer). Parking available. Walk-out from primary bedroom to deck. Available for immediate possession. No one has lived in unit since renovated. Tenant to pay 70% of utilities (id:54662)
Transglobal Realty Corp.
201 - 60 Kippendavie Avenue
Toronto, Ontario
Welcome to 60 Kippendavie Avenue Unit 201! Nestled in the heart of Torontos coveted Beaches neighbourhood, this charming 1-bedroom, 1-bathroom condo offers the perfect blend of comfort and convenience. Just steps from the scenic lakefront and Woodbine Park, this bright and inviting unit features a stunning bay window that fills the space with natural light, while a cozy fireplace adds warmth and character. The modern kitchen complements the stylish living area, and with trendy shops, restaurants, parks, and public transit just moments away, you'll experience the best of city living with a relaxed, beachside vibe. (id:54662)
Royal LePage Your Community Realty
201 - 60 Kippendavie Avenue
Toronto, Ontario
Welcome to 60 Kippendavie avenue! Right in the heart of Toronto's desirable Beaches neighbourhood! This charming 1-bedroom, 1-bathroom condo boasts a prime location, just steps away from the picturesque lakefront and Woodbine Park. The living space is bathed in natural light, courtesy of a beautiful bay window, while the fireplace creates a cozy living space. This unit features a modern kitchen, and is perfectly located near trendy shops, restaurants, parks, and public transportation. This condo offers the perfect blend of comfort and convenience. (id:54662)
Royal LePage Your Community Realty











