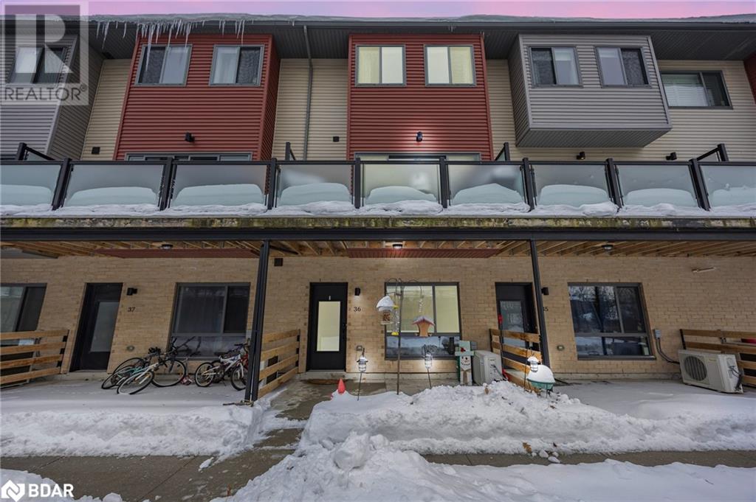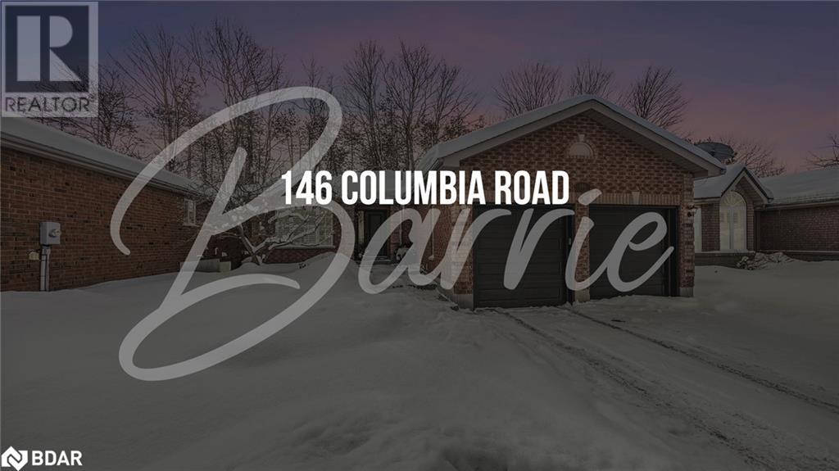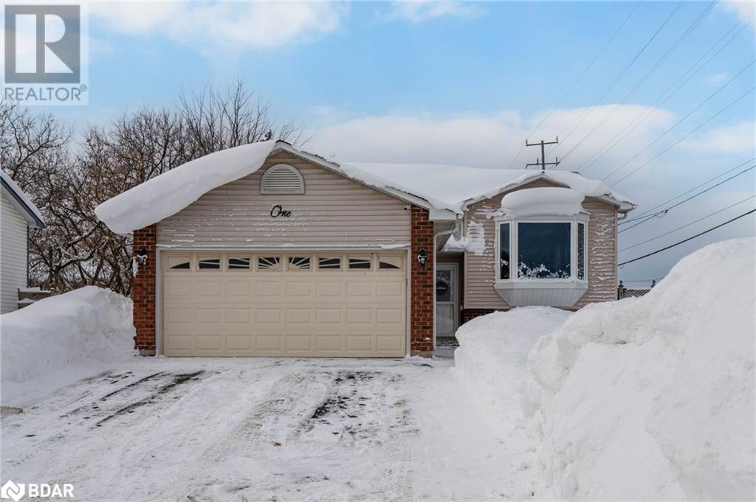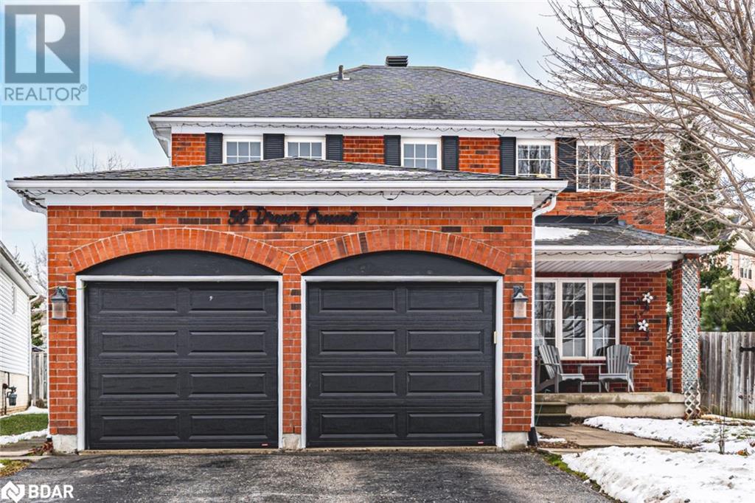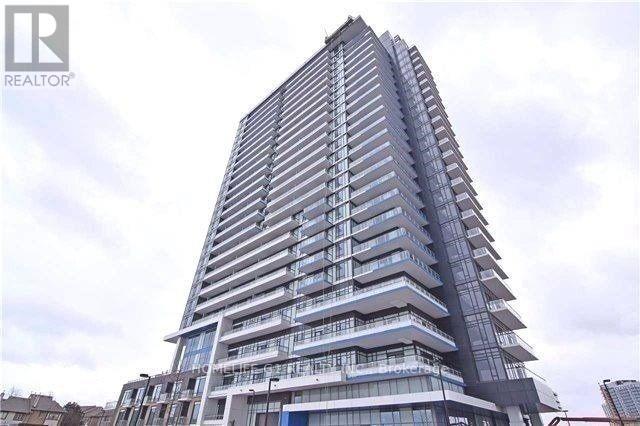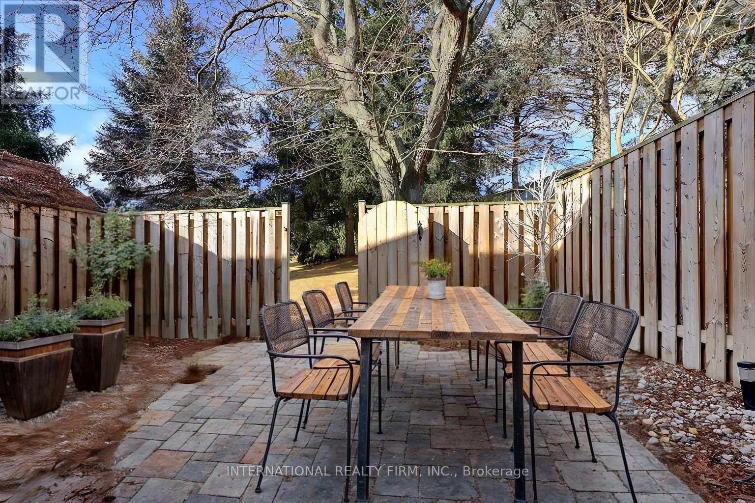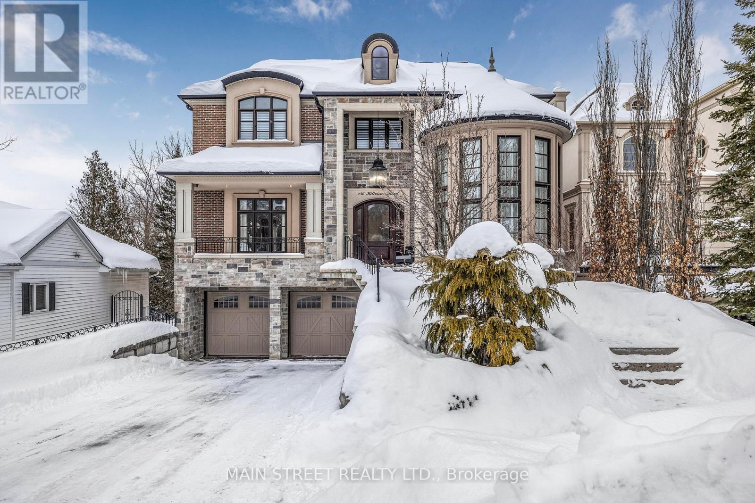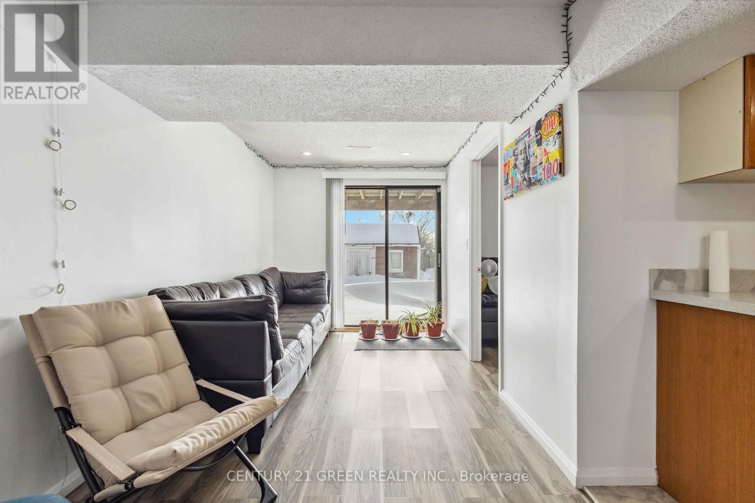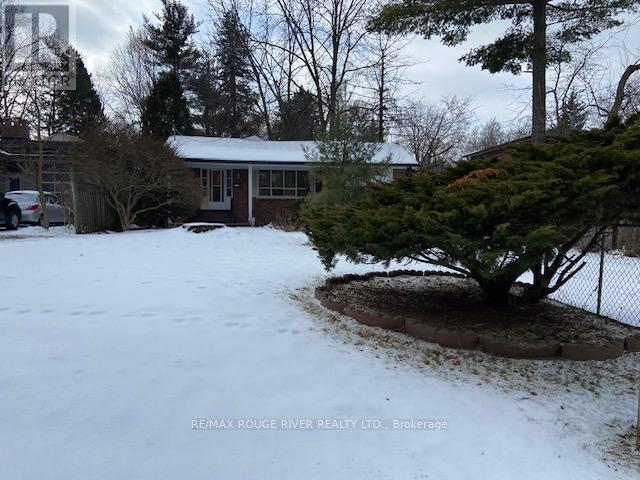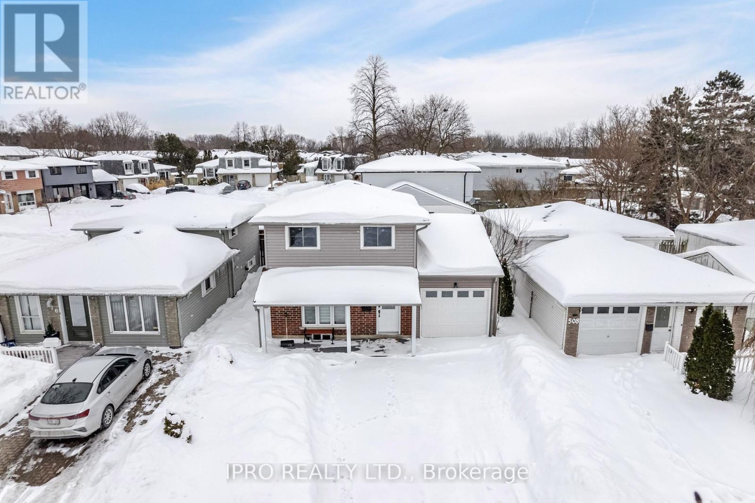1412 - 1035 Southdown Road
Mississauga, Ontario
Wow what a location. Steps to Clarkson GO Station. Welcome to this Beautiful Unit With It's Generous Space And Breath-taking Views. Enjoy Sweeping West-Facing Vistas of The City. The 9-Foot Floor-To-Ceiling Windows Flood The Open-Concept Layout With Natural Light. The Chef's Kitchen Is Complete With Stainless Steel Appliances. quartz counter with Ample Counter Space. The Large Dining And Living Areas Exude An Inviting And Timeless Charm. Upgraded Flooring Adds An Extra Touch Of Elegance To The Already Stunning Space. Cherry on the top is it comes with 1 parking and 1 locker. 10 Minutes Drive to Square One And Easy Access To Hwy 403 & 401 and New Mississauga Transit. A must see. The unit faces NW. (id:54662)
Royal LePage Flower City Realty
141 Pine Street
Gravenhurst, Ontario
Attention all down-sizers, first time home buyers, and investors! This beautiful 3 Bed 2 Bath Raised Bungalow with premium finishes throughout is over 1600 sq feet finished and is a new build that is completely move in ready for you! The open concept kitchen/dining/living room area features granite counter tops, a huge island, soft close shaker style cabinetry, brand-new stainless-steel appliances (Fridge, Stove, Dishwasher, Microwave), and premium flooring throughout the entire home! The three bedrooms are all a generous size, and the hallway is 51 wide with 36 doors throughout providing excellent accessibility. The master bedroom has a lovely 3-piece ensuite bath and a HUGE walk-in closet. The lower level is ready to be developed to an in-law suite with rough ins for both kitchen and bathrooms. (id:54662)
Keller Williams Experience Realty Brokerage
369 Essa Road Road Unit# 36
Barrie, Ontario
Welcome to 369 Essa Road, Unit 36. A modern, energy efficient townhouse that offers more than 1500 square feet of finished living space. The main floor boasts an open layout, seamlessly connecting the living, dining, and kitchen areas, perfect for entertaining and daily living. The kitchen is equipped with contemporary appliances, ample storage, and a functional design to meet all your culinary needs. Step out from the living room to your porch. On the third floor you will find two generously sized bedrooms, with ample closet space and natural light, two full baths and a laundry suite. Convenient parking and additional storage space are provided by the attached garage with inside entry. The ground floor is fully finished with a flexible space, currently set up as home office, with a two piece bath, ready to be finished with a shower. Situated in Barrie's Ardagh neighborhood, this townhouse offers easy access to local amenities, parks, and transportation options. Commuters will appreciate the proximity to Highway 400, and families will find schools and shopping centers nearby. Don't miss the opportunity to own this energy-efficient, modern townhouse at 369 Essa Road (id:54662)
Keller Williams Experience Realty Brokerage
2 Maplecrest Road
Midhurst, Ontario
Tucked away in the sought-after community of Midhurst, this beautifully updated four-level side-split sits on an expansive 90’ x 175’ treed lot, offering privacy, space, and a well-designed layout for modern family living. Step inside to a bright & stylish foyer with custom built-ins, a walk-through closet leading to the inside entry from the garage, & a thoughtfully designed space to keep everyday essentials organized. This level also features a modern powder room & a spacious laundry room with direct access to the backyard. Upstairs, the main living space is filled with natural light, featuring vaulted ceilings, hardwood floors, & oversized corner windows that frame the lush surroundings. A stunning stone fireplace serves as the focal point of the inviting living room. The updated kitchen boasts granite countertops, a breakfast bar, & a seamless connection to the dining area, making it ideal for family gatherings and entertaining. Two walkouts lead to the expansive backyard deck, allowing for effortless indoor-outdoor living. The upper level offers 3 spacious bdrms, including a primary retreat with a five-piece ensuite featuring a soaker tub and a separate glass-enclosed shower. The additional updated main bathroom serves the two secondary bedrooms. This home is completely carpet-free, providing a clean and modern feel throughout. The lower levels provide excellent flexibility with a bright fourth bedroom and a cozy rec room featuring pot lights, durable laminate flooring, and a gas fireplace. The backyard is a private oasis, perfect for summer relaxation and entertaining. The in-ground pool is safely fenced from the play area, creating a secure environment for children and pets. The mature trees and deep lot provide a peaceful retreat with plenty of room to enjoy outdoor activities. Located just minutes from Barrie, SnowValley, trails and all amenities, this is the perfect blend of peaceful suburban living with city convenience. Welcome Home (id:54662)
RE/MAX Hallmark Chay Realty Brokerage
146 Columbia Road
Barrie, Ontario
Welcome to 146 Columbia, a unique Bungalow in the south west end of Barrie. This 2 bedroom, 2 full baths on the main floor home offers convenience and serenity with living in town. Large two car garage boasts a storage loft area, inside entry to the main floor laundry, large paved parking driveway lovely landscaped finishes with poured concrete walkway. The front entry has a Newer front door and lovely living room with lots of natural light, the large eat in kitchen faces the rear exterior yard with newer large deck that allows you to BBQ outside and eat in or cook inside and eat out. This perfect bungalow sits on a beautiful Ravin lot with tall forest trees behind. Boasting a large 49' front x 108' depth lot which is so unique and beautiful. The open concept design of this house is truly unique, with a floor plan that showcases the lower finished area from a large open main floor design that showers light down to the lovely family room with its own separate fireplace and games or fitness area. This basement also boasts a finished bedroom, one 2 pc bath with rough in tub shower, a office area and there is a full large unfinished space for you to design and make your special space. This home is for the individuals that appreciate clean, safe communities and unique home designs and yards. Please enjoy your showing. (id:54662)
Sutton Group Incentive Realty Inc. Brokerage
1 Keith Street
Orillia, Ontario
This stunning, well maintained 3+1 bedroom detached raised bungalow offers the perfect blend of modern comfort and family living. Enjoy a spacious, open-concept living and dining area, perfect for entertaining. The kitchen was tastefully renovated in 2023, offering sleek appliances and ample cabinetry. Outside, a new upgraded driveway (2023) provides ample parking, even for heavy vehicles, and a new walkway (2022) leads to the front door. The master bedroom boasts a 2-piece ensuite and a walk-in closet. Enjoy carpet-free living throughout the home. The lower level features an extra-large family room, ideal for relaxation and recreation, and a newly renovated (2024) basement 4 piece bathroom. A new owned hot water tank was installed in 2024. This home is conveniently located close to all amenities and sits on a fully fenced lot. For added peace of mind, the furnace and AC were updated in 2018 and roof in approx 2016. Don't miss this opportunity! (id:54662)
Yellow Brick Realty Inc. Brokerage
77 Armeda Clow Crescent
Angus, Ontario
Beautifully maintained raised bungalow in desirable Angus offers a bright and clean living space in a great neighbourhood close to schools and amenities and just minutes away from Barrie, Alliston and Base Borden. Featuring three bedrooms plus an office space and three bathrooms, this home boasts an open-concept layout with hardwood flooring in the main living area and large windows that fill the space with natural light. Enjoy the primary bedroom with a Four piece ensuite and large walk-in closet. The spacious front entrance provides inside access to a two-car garage with durable epoxy flooring. The finished basement includes French doors leading to a walkout, opening up to a beautifully landscaped backyard with a shed for additional storage. A gas fireplace adds warmth and charm, while updated light fixtures enhance the modern feel. With all major appliances included and tons of storage throughout, this move-in-ready home is perfect for comfortable family living. (id:54662)
Right At Home Realty Brokerage
49 Pendulum Circle
Brampton, Ontario
Located in one of the most sought after community in Brampton. Opportunity To Own This Gorgeous, North Facing, Nearly 1,900 Sq Ft Corner Lot (Similar To Semi-Detached) With No House In Front. 4 Parking, Double Door Entry, 3+2 Full Size Bedrooms With Scenic View To Water Pond. Enjoy Ample Sunlight Throughout The House. Open Concept Kitchen, Combined Spacious Living & Dining Area With 9 Ft Ceiling, Hardwood Floors. Laundry On 2nd Floor, Rental Potential From Basement Finished With Legal Permit, Italian Finishes. (id:54662)
RE/MAX Paramount Realty
56 Draper Crescent
Barrie, Ontario
BEAUTIFUL FAMILY HOME IN PAINSWICK WITH TASTEFUL UPDATES & AN ENTERTAINMENT-READY BACKYARD! Welcome to this wonderful 2-storey home situated on a quiet side crescent in the heart of Painswick, where convenience meets family-friendly living! This property's classic brick exterior with black accents and a double garage exudes timeless charm, while the pie-shaped lot offers a spacious backyard designed for relaxation and entertainment. The back deck with a privacy wall, patio, and firepit area are perfect for entertaining, while the sizeable fully-fenced yard offers plenty of space for the kids to play or the pets to run. The backyard is complemented with two handy garden sheds - perfect for storing tools and toys. Inside, the main floor offers a functional layout with an open-concept kitchen overlooking a bright and inviting breakfast and dining areas, featuring large windows, sleek white cabinetry, stainless steel appliances, and plenty of room for entertaining or everyday meals. The combined family and living room is a great spot to relax and put your feet up. A separate side door entry conveniently leads to a combined laundry/mudroom with direct garage access, where you'll find bonus storage space for the boots and jackets, making daily routines a breeze. Upstairs, the spacious primary bedroom is your personal retreat, boasting a 5-piece ensuite and a walk-in closet. The partially finished lower level offers a large rec room with an oversized basement window and a spacious storage room with a bathroom rough-in, providing an opportunity to increase the finished space if you'd like. Located near parks, schools, transit, library, shopping, and dining and just minutes from Downtown Barrie and Centennial Beach, this home offers everything you need in a thriving community. Don't miss the opportunity to make this property your next #HomeToStay! (id:54662)
RE/MAX Hallmark Peggy Hill Group Realty Brokerage
131 Clapperton Street Unit# 303
Barrie, Ontario
FULLY RENOVATED DOWNTOWN CONDO WITH STYLE, SPACE & PRIME LOCATION! Welcome to 131 Clapperton Street Unit 303, situated in Walnut Grove, a sought-after boutique low-rise condo community in a prime downtown location! This fully renovated 1,000 sq ft corner unit is a rare gem, offering style, convenience, and comfort just steps from Barrie's best amenities. Enjoy being close to the Farmers' Market, City Hall, parks, dining, trails, and the beautiful shores of Kempenfelt Bay, with a quick drive to Highway 400 for effortless commuting. Step inside to discover an open-concept layout that's both elegant and functional. With tasteful finishes, a cozy gas fireplace with a stone surround, and large sunlit windows, this space is clean, bright, and ready to impress. The modern kitchen boasts sleek white cabinetry, quartz countertops, a stylish subway tile backsplash, stainless steel appliances, and a custom breakfast bar with seating, making it the ultimate space for cooking and entertaining. Relax on your charming balcony, perfect for BBQing and enjoying outdoor downtime. The unit also features two spacious bedrooms with closets and a lovely 4-piece bathroom. You'll love the convenience of in-suite laundry with full-size washer and dryer units and the year-round comfort of the energy-efficient Cool King ductless air and heat system. Walnut Grove offers more than just a great condo, this well-maintained building includes amenities such as a common room with a pool table and recreation space, a water softener, and ample visitor parking. The unit also comes with one surface parking space and a storage locker. Don't miss this incredible opportunity to own a show-stopping condo in one of Barrie's most vibrant neighbourhoods! (id:54662)
RE/MAX Hallmark Peggy Hill Group Realty Brokerage
One Room At 3rd Floor - 340 Main Street N
Brampton, Ontario
One Room Available for Laser Technician; Botox Technician; Physiotherapist; Chiropractors; Immigration Office; Lawyer's Office; Accounting Office or any other Professional Office or Beauty related Professionals on the 3rd floor at 340 Main St. N, Brampton, ON. Brand New 3 Storey Building with existing Exclusive Usage; Beauty Salon, Barber Shop, Tattoo Artist, Piercing, Eyebrow Extensions, and RMT; all having alot of existing clients. Walk-In & Existing Clients references available. Net Rent $800 monthly Plus TMI + Utilities + Wi-Fi for $300 monthly. Elevator Available in the Building. Common Laundry at Main Floor and Lunch Room at 3rd Floor is Available for all Occupants. (id:54662)
Team Alliance Realty Inc.
2144 Country Club Drive
Burlington, Ontario
Rare opportunity to rent in the prestigious Millcroft Golf community. Fully detached, freshly painted 2400 sf 2 storey with main floor master plus 4 piece ensuite. 3 upper level bedrooms with 4 piece main bath. Spacious eat in kitchen, separate dining room and sunken family room with fireplace, with main level laundry. Full unfinished basement is ideal for storage. Perfect for the growing family. Non-smoking and no pets. Minimum 1-2 year lease. Tenant is responsible for all utilities, tenant insurance, maintaining lawn and snow removal. Must provide tenant application, references, income and employment confirmation, A1 credit report. Immediate Possession is available. (id:54662)
Royal LePage Burloak Real Estate Services
18 Townline
Orangeville, Ontario
Welcome to 18 Townline - located in beautiful Orangeville! This stunning 4 level sidesplit boasts tasteful finishes throughout and has space for the entire family. The main floor features a bright open concept family room, eat in kitchen with a walkout to the backyard deck as well as a cozy dining room outlooking the private fully fenced backyard. There is also convenient inside access to the garage! Upstairs you will find 3 great sized bedrooms finished with a shared 4 piece washroom. Continue through to the lower level where you will find a ton of potential uses including the ability for a much sought after in-law suite. It has its very own walkout to the backyard, large entertaining area and a complete 3 piece washroom. The basement is currently unfished and is awaiting your great ideas. This home shows great! Book your tour today! **EXTRAS** Metal Roof (2021) Furnace (2017) A/C (2021) **Check out the "virtual tour" link for additional photo's and information!** (id:54662)
RE/MAX Real Estate Centre Inc.
2010 - 2560 Eglinton Avenue
Mississauga, Ontario
8 YEARS OLD WELL-MAINTAINED DANIEL BUILT CONDO APT.2BEDS PLUS DEN AND 2BATH 931 SQFT PLUS 154SQFT.CONDO COMES WITH HUGH BALCONY.OPEN CONCEPT LIVING & KITCHEN WITH STAINLESS STEEL APPLIANCES.1 LOCKER AND 1 PARKING SPOT. GREAT LOCATION ACROSS ERIN MILLS SHOPPING CENTRE AND CREDIT VALLEY HOSPITAL.EASY ACCESS TO HIGHWAYS AND SCHOOLS. **EXTRAS** OPEN CONCEPT KITCHEN WITH S/S APPLIANCES, STACKED WASHER AND DRYER, PARKING SPOT LEVEL P2 138 ANDLOCKER LEVEL P3 ROOM 2 - LOCKER 189. THE UNIT HAS A CLEAR VIEW TO ERIN MILLS TOWN CENTRE. FRESHLY RENOVATED AND WASHROOMS ARE NEWLY ADDED. (id:54662)
Homelife G1 Realty Inc.
161 - 1055 Shawnmarr Road
Mississauga, Ontario
Discover the perfect blend of charm and convenience in the heart of Port Credit. This beautiful three-bedroom plus one, three-bathroom townhome is ideally situated in south Mississauga, just steps away from the lake, picturesque trails, top-rated schools, the vibrant downtown Port Credit, and Jack Darling Memorial Park. As you step inside, you'll be greeted by immaculate herringbone floorboards on the main level, which features an open-concept design ideal for modern living. The kitchen has been thoughtfully updated with freshly painted cabinetry, a stylish backsplash, and a sleek double sink Adjacent to the kitchen, a new patio door opens to a private backyard oasis with interlocking stone, overlooking serene rolling hills and a quiet parkette perfect for relaxation or entertaining. Upstairs, you'll find three generously sized bedrooms with spacious closets, a modern bath. The finished lower level provides additional living space with a recreation room, a bedroom / office, & a four-piece bath. For added convenience, the lower level offers direct access to two underground parking spaces right at your doorstep. **EXTRAS** Our Certified Pre-Owned Home Comes With#1) a Detailed Report From The Licensed Home Inspector#2) a 1 Year Limited Canadian Home Systems & Appliance Breakdown Insurance Policy#3) A one-year buy Back Satisfaction Guarantee (Conditions Apply). (id:54662)
International Realty Firm
1 - 356 Barrie Road
Orillia, Ontario
Beautifully new renovated 2 bedroom apartment features 2 designated parking spaces. Lots of Windows bring in tons of natural light. Fresh paint and new laminate flooring throughout the whole unit. Recently renovated Kitchen and bathroom make your modern living style. Gas and Water are included, Tenant is responsible for hydro. This property is walking distance to school, bus stop, minutes drive to groceries, restaurants, and hospital. Your dream home awaits here!! (id:54662)
Master's Trust Realty Inc.
Main - 356 Barrie Road
Orillia, Ontario
Beautifully renovated 3 bedroom bungalow features brand new deck in the front and 2 front yard parking spaces. Lots of Windows bring in tons of natural light. Fresh paint and new laminate flooring throughout the whole property. Newly renovated Kitchen and bathroom make your modern living style. Water is included, Tenant is responsible for gas and hydro. This property is walking distance to school, bus stop, minutes drive to groceries, restaurants, and hospital. Your dream home awaits here!! (id:54662)
Master's Trust Realty Inc.
256 Elman Crescent
Newmarket, Ontario
Impressive 2-Story Detached Home with almost 90k improvements(improvements list attached)In One Of Newmarket Most Sought After Neighborhood. Minutes To Costco, Walmart,Homedepot. Walk To Schools,Parks,Movie Theater And Restaurants.4 Large,Bright Rooms plus an office in main floor , Hardwood Floor Throughout.Fireplace In Family Room. Master Has Renovated Ensuite And His And- Her Walk-In Closets. Open Concept Kitchen Walkout To A Huge Deck. Southern Backyard Exposure, Lots Of Sunshine!extended driveway. (id:54662)
Homelife/bayview Realty Inc.
136 Hillview Road
Aurora, Ontario
Magnificent 4+1 bedroom residence in the prestigious Aurora Village. Experience the ultimate in luxury living with this breathtaking custom-built home. Offers approx 7300sq ft of exquisitely crafted interiors, showcasing the finest in modern design and comfort.Nestled on a private court, the homes features a spacious 4-car tandem garage, a gourmet Bloomsbury kitchen perfect for culinary enthusiasts , and a great room for entertaining guests. Work from home in style in the dedicated office, or unwind in the private home theatre. This home truly embodies the pinnacle of sophisticated living, offering a sanctuary of elegance and tranquility in the heart of Aurora.10' Ceilings, Heated All Floors, Butler's pantry, Covered Loggia with fireplace, W/O basement , Wine Cellar, Theatre, Games Room, Bar, Exercise Rm.Close to high ranking Schools - *St. Andrew's College *St Anne's CollegeExtras * B/I Fridge, B/I DW, Thermador Dbl Ovens & 6 Burner Range Top, B/I Coffee maker/espresso DW in Bar, Central Vac. All window Coverings (id:54662)
Main Street Realty Ltd.
309 - 10 Honeycrisp Crescent
Vaughan, Ontario
Spacious & Modern 2-Bedroom plus office corner in Menkes Mobilio tower! This bright, 803 sqft home offers an open layout with high ceilings, integrated kitchen appliances, quartz countertops, and ample storage. Enjoy two large balconies with stunning views. The unit comes with one underground parking. Building amenities include a large spacious fitness center, separate cardio and weight rooms, yoga studio, pet wash station, party room, and 24-hour concierge. Prime location with Walmart, Ikea, Vaughan Metro Subway, Costco, Cineplex, and easy access to Highways 400 & 407.Perfect for convenience and modern living! **EXTRAS** Currently tenanted property. (id:54662)
Homelife/miracle Realty Ltd
Bsmt - 662 Grandview Drive
Oshawa, Ontario
This 2-bedroom walk out basement suite offers comfort and convenience in a fantastic location. With transit right at your doorstep, you'll have easy access to shopping, groceries, and local amenities just steps away. The suite features a separate entrance, a fully equipped kitchen, and a 3-piece bathroom. Additional highlights include an in-suite laundry room. Ideal for those seeking a well-connected, private living space in a desirable neighborhood. Perfect for small families, couples, or professionals. One driveway parking space is included. (id:54662)
Century 21 Green Realty Inc.
28 - 35 Priya Lane
Toronto, Ontario
Brand new 2 Bed + 1.5 Bath never-lived-in stacked townhouse. Includes all Brand-new stainless-steel appliances with modern cabinetry (smooth-top electric range, fridge, microwave oven, dishwasher, ensuite washer/dryer). Features an Open-concept layout with premium laminate flooring on the main floor. Living room has a cozy space inviting bright light. Spacious 200 sq. ft. private terrace with a deck installed, perfect for relaxing, barbecues, and entertaining. One underground parking space included. Bicycle parking is available .Highly secure gated community of modern townhouses. Walking distance to Prestigious Lester B. Pearson High School right across the road. Walking distance to all major amenities Public transport, malls, restaurant, medical facility & banks. 5-10 Minutes drive to Highway 401 , UOFT , Centennial College, Scarborough town center .15-25 Minutes drive to Highways 407 & 404 and Downtown Toronto. Perfect for modern families or working couples . (id:54662)
RE/MAX President Realty
72 Meadowvale Road
Toronto, Ontario
Welcome to 72 Meadowvale Rd. in the sought after "Centennial" neighbourhood in south-east Scarborough! ***ATTENTION ALL BUILDERS***LAND VALUE ONLY***OVER 38,000 SQUARE FOOT LOT***Over 58' Frontage on Meadowvale Rd. and over 105' Frontage on Bonacres Ave.***Potential for 3 huge building lots! Buyer to do due diligence. (id:54662)
RE/MAX Rouge River Realty Ltd.
1604 - 25 Holly Street
Toronto, Ontario
Luxury Living in the Heart of Midtown Toronto! Welcome to the finest and most luxurious new residence in Midtown Toronto! This stunning 1+1 bedroom, 2-bathroom condo offers a modern design, spacious open-concept layout, and floor-to-ceiling windows that fill the living space with bright natural light and stunning east-facing views. The sleek kitchen is equipped with stainless steel appliances, seamlessly flowing into the living area perfect for entertaining. Enjoy world-class amenities, including: 24-hour concierge for ultimate convenience, Rooftop terrace with a pool, hot tub, seating, and BBQ, Yoga room, party room, and outdoor terrace for relaxation and socializing. Unbeatable location! Steps to diverse restaurants, entertainment, and shopping. Direct access to Eglinton LRT & TTC, making city commuting effortless. Experience the perfect blend of luxury and urban convenience. schedule your showing today! (id:54662)
Mehome Realty (Ontario) Inc.
63 Burnaby Boulevard
Toronto, Ontario
Investors Dream! High Income Property in Prime Location! This turnkey Duplex is the perfect addition to any investors portfolio! Conveniently located near TTC transit, bus & subway, major highways, shopping, schools, and much more. Featuring three bright and spacious units, including two 2 bedroom units and basement with 1 bedroom unit. this well-maintained property is rented with AAA tenants who wish to stay. this property boasts a very walkable 75 Walk Score, making it easy to rent and attract reliable tenants. ensuring a steady income stream from day one. Strong rental demand in a desirable, convenient neighborhood Dont miss this rare opportunity to own a solid investment with minimal upkeep required. A must-see for savvy investors! (id:54662)
Century 21 Atria Realty Inc.
302 - 625 Sheppard Avenue E
Toronto, Ontario
Brand new studio with open balcony, Steps to Grocery stores, restaurants, shopping centre, subway and Go train station! (id:54662)
RE/MAX Excel Realty Ltd.
165 Claremont Street
Toronto, Ontario
Welcome to this beautiful four-bedroom home in one of Torontos most vibrant neighborhoods near Queen St. W, Ossington Strip, and Dundas St. W. This modern gem features a sleek kitchen with quartz countertops, beautiful steel appliances, upgraded HVAC and electrical, laminate flooring, pot lights, and a waterproof front porch.The main-floor flex room offers patio access, while upstairs you'll find three bedrooms and an updated bathroom. The fully renovated basement boasts two separate entrances, two bathrooms, and two bedrooms, perfect for rental income or extended family living.Steps from trendy shops, eateries, art galleries, and festivals, this home offers style, space, and investment potential. Dont miss outschedule your showing today! (id:54662)
Exp Realty
823 - 33 Harbour Square
Toronto, Ontario
Spacious, open concept, exquisitely renovated suite, app. 550 S.F. overlooks lush roof garden, like living in a house. Total privacy, serene & relaxing. Floor to ceiling windows, Juliette balcony, stained hardwood fl., eat-in counter top, custom kitchen cabinets, double sinks, breakfast bar, lots of cupboards, 2 laundry rooms on sub-penthouse level facing lake, with lounges to pamper while you wait. Spacious 2 storey high ceiling Party room with dance floor. Indoor salt water pool, sauna, whirlpool, roof-top garden with barbecue facilities, squash courts, guest suites, car wash facilities, indoor/outdoor guest parking. T.T.C. at door step to Union Station. Free luxurious shuttle buses going to & picking up at all the key downtown spots e.g. Union Station, Financial District, China Town, Scotia Arena, The Bay, grocers, underground path etc. (id:54662)
Hermes Yorkville Real Estate
506 - 21 Scollard Street
Toronto, Ontario
Welcome To Yorkville ! A High-End Sought After Low Rise Boutique Building In Prestigious Yorkville Adjacent To The Four Seasons Hotel & Private Residences. Beautiful Interior Designed Newly & Fully Renovated 1+ Den Suite, Smart Layout Large Size Den Could Be Used as 2nd Bed Room or Office, ~10" Ceilings With Floor-To-Ceiling Windows End-to-End, Unobstructed South View With Lots Of Sunlight, Double Sized Balcony (70sqf) W/ Entrance From Both Bedroom and Living Room, Large Primary Bedroom With Full Closets, Gourmet Kitchen W/ New BOSCH Appliance Package, Large Quartz Island/Backsplash/Waterfall, High End Custom Kitchen Cabinets, SPA-Inspired Bathroom With Deep Soaker Tub/Large Designer Tiles/Large Mirror/Glass Shower Panel, Newly Installed Wide Engineer Hardwood Floors, Freshly Painted, Full Use Of Amenities In Both 21 Scollard & 18 Yorkville!!! Overlooking The Quiet Yorkville Town Park & Historic Yorkville Public Library, Exclusive 2 Subway Lines (<5 Minute Walk), U Of T, Parks, ROM, And Everything Yorkville/Bloor St Has To Offer! Private Parking Included. Best Value in Yorkville! (id:54662)
Homelife Landmark Realty Inc.
615 - 60 Berwick Avenue
Toronto, Ontario
Welcome Home to the Prestigious Berwick Condo In Chaplin Estates, One of Toronto's Most Coveted and Walkable Neighbourhoods, Mere Steps To the TTC Subway Station, Eglinton Crosstown LRT, Kay Gardner Beltline Trail, The Popular North Toronto Memorial Community Centre, and Exciting Yonge/Eglinton Restaurants & Shops/Services, Including LCBO, Loblaws, Farm Boy, West Elm, Major Banks, Staples, and The Keg. This Elegant and Bright Two Bedroom + Den, Two Bathroom Suite Boasts 870 Sq Ft Of Well-Appointed Open-Concept Living Space, a Spacious 60 Square Foot Balcony With Wood Slat Exterior Tiles, Soaring 9 Foot Ceilings, Gorgeous Wood Floors, Superb Kitchen With Double Undermount Sink, Custom Subway Tile Backsplash, Full-Size Stainless Steel Appliances and High-Grade Granite Countertops With Generous Three Seat Breakfast Bar. The Primary Bedroom Features a Private Four Piece Ensuite Bathroom, and the Second Bedroom Has a Glass Insert Wall That Allows Abundant Light But Also Features Custom Blinds For Ready Privacy. The Guest Bathroom Offers the Convenience of a Spacious Walk-In Glass Enclosed Shower, and the Suite Foyer Opens Seamlessly to a Cozy Den Seating Area. Parking Access to the Condominium Complex is a Breeze, With Direct Access From Berwick Avenue and a Convenient Roundabout for Quick Drops and Pickups. The Berwick Amenities are Perfectly Appointed: An Elegant and Modern Coffered Ceiling Party Room With Comfortable, Plush Seating, Fireplace, Fully Equipped Kitchen, and Easy Access to the Outdoor Common Area Patio; Sun-Filled Gym and Workout Area with Treadmills, Free Weights, Stationary Bicycles and Cable Machines; Glass Tile Sauna Room; Tranquil Lounge/Meeting Area with Comfy Armchairs & Sofas, Built-In Display Cabinets and Floor to Ceiling Sheer Drapery. The Convenience of a Guest Suite, Visitor Parking, and Friendly Concierge Make 60 Berwick One of the Most Sought-After Yonge and Eglinton Buildings. Come Enjoy Quiet Living in a Vibrant & Exciting Midtown Area. (id:54662)
Royal LePage Real Estate Services Ltd.
1110 - 181 Dundas Street E
Toronto, Ontario
Two Bedroom Corner Unit Southwest Facing with Lots of Natural Lights. Bright & Spacious Layout, Floor To Ceiling Windows & Laminate Flooring Throughout. Mins To Ryerson University, Yonge, Eaton Ctr, Subway, St. Michael's Hospital And George Brown College. Perfect For Students And Young Professionals. Both Short and Long Term are available **EXTRAS** Stainless Steel Fridge, Stove, B/I Dishwasher And B/I Microwave, Stacked Washer And Dryer, All Existing Window Coverings, All Existing Electrical Light Fixtures. (id:54662)
Homelife Landmark Realty Inc.
608 - 11 Thorncliffe Pk Drive
Toronto, Ontario
Welcome to Leaside Park, Beautiful 2 bedroom suite, spacious living and dinning area, laminate throughout, ensuite bathroom with shower, spacious kitchen with many cabinets, super convenient location, steps to the new planned Ontario Line, costco, east york town centre, restaurants, schools, parks and much more, No need for car ! Amenities include beautiful courtyard garden with trees, gazebo and seasonal bbq; gym, swim spa/pool, whirlpool, billiards, rec room, guest parking. Few minutes to downtown and DVP. **EXTRAS** Includes 1 parking and 1 locker. Maintenance fee includes all utilities. (id:54662)
Right At Home Realty
167 Santas Village Road
Bracebridge, Ontario
Welcome to this Exquisite Home with Stunning Views of the Muskoka River and only a few minutes to downtown Bracebridge. Dock and Boat Access to Lake Muskoka, Lake Rosseau and Lake Joseph providing summer enjoyment. This property is a haven for those seeking a luxurious & serene lifestyle. The perfect blend of Luxury, Breathtaking views and Artistic Design this home is a True Masterpiece. As you approach, the stone-lined wall along the driveway adds elegance and curb appeal, setting the stage for a Refined & Elegant Lifestyle that awaits within. Surrounded by the beauty of nature, this property is Truly Exceptional. Home was renovated in 2014 Plus a Large Addition. **EXTRAS** 2 furnaces (1 propane and 1 electric), 2 oversized garage spaces, large closet partially lined with cedar, garden shed. Large exterior balcony with w/o from great room & walkout from kitchen. (id:54662)
Sutton Group Quantum Realty Inc.
512 Pinetree Crescent
Cambridge, Ontario
Welcome to this stunning 3-bedroom, 3-bathroom detached home located in the highly sought-after Preston Parkway neighbourhood of Cambridge! This move-in-ready gem offers the perfect blend of modern updates, family-friendly amenities, and unbeatable location. Key Features, Newer Custom Kitchen, Beautifully designed with quartz countertops and ample storage. Spacious Living Room, Cozy up by the fireplace and enjoy the built-in shelving. Carpet-Free Home, Stylish tile and laminate floors throughout for a clean and modern look. Updated Bathrooms, Newer 2-piece bath on the main floor, newer main bath with a walk-in glass shower and vanity, and a 4-piece basement bath with quartz countertops. Finished Basement Perfect for a kids' play area, TV room, or home office. Outdoor Oasis Covered concrete patio and a shed with hydro for extra storage or a workshop. Convenient Garage Access, Attached garage with newly added home entry. Ample Parking Double-wide asphalt driveway fits 3 cars easily. Prime Location Just 2 minutes to Highway 401 for easy commuting 5 minutes to Conestoga College and the Amazon Warehouse , Walking distance to schools, parks, and John Erb Park, Close to big box shopping, Riverside Park, and golf courses. This mature, family-friendly neighbourhood offers everything you need top-rated schools, green spaces, and convenient access to amenities. (id:54662)
Ipro Realty Ltd.
101 - 8 Hickory Street
Waterloo, Ontario
Great opportunity to acquire an established, fully operational barbershop, ready for immediate use. The business comes complete with all necessary equipment and remaining inventory, making it ideal for a barber or entrepreneur looking to take over a ready-to-go operation. The shop meets all required codes and regulations, ensuring a smooth transition for the new owner. With 5 years remaining on the current lease and an option to renew for an additional 10 years, the lease offers long-term security, subject to landlord approval. The barbershop is fully equipped with high-quality chairs, stations, mirrors, and tools, allowing for uninterrupted operations. The spacious, well-maintained interior offers room for multiple stylists and the potential for increased revenue. Conveniently located near Wilfred Laurier University, the University of Waterloo, and Conestoga College, the shop enjoys strong visibility and steady foot traffic, with a loyal customer base and solid reputation. This is an excellent chance to step into a thriving business. Contact us today for more information or to schedule a viewing. (id:54662)
RE/MAX Real Estate Centre Inc.
1778 Parkhurst Avenue
London, Ontario
A Must See, You Will Be Surprised After Seeing The Size And The Potential Of This Huge 5 Bedrooms House. Which Sits On A Huge 82 ft x 155 ft lot With So Much Space Inside & Outside. Located In A Desirable & Quiet Neighborhood On A Quiet Residential Street, Minutes Away From Fanshawe College, Argyle Mall, Walmart, Bus routes and Kiwanis Park in East London's Argyle Neighborhood. Features Two Bedrooms On The Main Floor And 3 Bedrooms On The Upper Level Provide A Perfect Layout For Large Families Or Students. The Primary Bedroom On The Main Floor Has A 4 Pcs Ensuite Bathroom And A Big Closet. Extra Large Living Area With Big Windows And Very Spacious Kitchen Walkout To Backyard And Have Separate Big Dining Area. Upper Level Features 3 Big Size Bedrooms And A Big Storage Room. Huge Unfinished Basement Has A Potential To Make 3 to 5 Rooms. One Of The Entrance Can Be Used For Separate Entrance To The Basement. This House Has Potential To Make Multiple Units. Huge Driveway With 8+ Parking Spaces And Very Well Maintained Front & Back Yard. The Fully Fenced Backyard With 2 Storage Sheds And A Fire Pit. A Great Opportunity For Family And Investors. **EXTRAS** Main Floor Flooring (2024), Hot Water Tank & Washer 2024, Roof 2016, AC & Furnace Both Owned 2021 (id:54662)
RE/MAX Paramount Realty
43 Bromley Crescent
Brampton, Ontario
A Must See, Ready To Move In, A Beautiful & Fully Renovated 4 Level Side Split Detached Bungalow Situated On A Huge 50 X128 FT Lot With So Much Space Inside & Outside. Located In A Desirable & Quiet Neighborhood. Features 3+1 Big Size Bedrooms, 3 Newly Renovated Bathrooms. The Main Floor Welcomes You With A Bedroom With A Walk-Out To The Deck. You Will Be Amazed By Seeing The Tile Floor In The Foyer. An Open Concept Main Floor With A Huge Bay Window In The Living Room & An Upgraded Eat-In Kitchen with New Stainless Steel Appliances With A Walk-Out To Deck. The Primary Bedroom Has A 3 Pcs Ensuite Washroom And A Big Closet. Big Windows And 3 Patio Doors Bring In An Abundance Of Natural Light. A Finished Basement With A Separate Entrance And A Lot Of Storage & Future Potential. Large Driveway W/Total 5 Parking Spaces And Very Well Maintained Front & Back Yard. Walking Distance To Schools, Parks & Bramalea City Center, And Close To Go Station. That Could Be Your "Dream Home"! **EXTRAS** New Appliances- Fridge, Stove (Gas), Washer & Dryer (2022). A Lots Of Upgrades (Roof, Windows, Patio Doors, Bathrooms, and New Driveway) done in 2022. New Hardwood and Tile Floor & Potlights (2023) (id:54662)
RE/MAX Paramount Realty
61 Hamilton Street
St. Catharines, Ontario
Step into a world of possibility at 61 Hamilton Street, where your aspirations come to life in this beautifully designed home. The heart of this residence is the chef's dream kitchen, boasting sleek cappuccino cabinetry, stainless steel appliances, and warm wooden floors that invite culinary creativity and social gatherings.Natural light floods the living spaces, creating an ambiance of warmth and tranquility. The two living rooms offer versatile areas for relaxation, entertainment, or a home office, adapting to your lifestyle needs. Imagine curling up with a book by the window or hosting friends for memorable evenings.The serene bedroom, bathed in soft light, provides a peaceful retreat at day's end. With two impeccably designed bathrooms, including a luxurious glass-enclosed shower, your daily routines become moments of indulgence.This home's thoughtful layout maximizes every inch of its living space with the charm of three floors connected by elegant staircases. The blend of modern amenities and classic touches, like the cozy basement family room area, creates a unique living experience.Located in vibrant St. Catharines, this property offers the perfect balance of urban convenience and residential calm. Here, you're not just buying a house; you're investing in a lifestyle that nurtures your ambitions and enhances your daily life. Welcome home to 61 Hamilton Street where your future unfolds in style and comfort. (id:54662)
One Percent Realty Ltd.
308 Russell Street
Southgate, Ontario
Incredible opportunity to own this beautiful home in Dundalk. Located in Flato Homes sought after Edgewood Green's community. This 3 bedroom 3 bath home is well appointed with $50K+ worth of upgrades including an upgraded kitchen and spa inspired ensuite bath. Located walking distance to the Dundalk Community Centre in an ideal commuter location 20 minutes to Shelburne and 1 hour to Brampton. Small town living at a fraction of the costs found in the city. (id:54662)
Royal LePage Meadowtowne Realty
701 - 2155 Burnhamthorpe Road W
Mississauga, Ontario
Spacious and Bright 1- Bedroom Unit approx. 793 sq ft. This beautifully updated unit offers an east-facing view and boasts luxury engineered hardwood flooring throughout the living room, dining room, kitchen, foyer and bedroom. The kitchen features 4 stainless steel appliances and breakfast bar. The large bedroom provides ample space for both relaxation and an office setup, along with a double closet for extra storage. Additional features include a modern bathroom with a vanity and mirror. Plus ensuite laundry with a stacked washer and dryer. The unit also includes 1 parking space and 1 locker. Conveniently located near Shops, Restaurants, Transit and Recreation Centre. A Must See! (id:54662)
Royal LePage Signature Realty
15/16 - 55 Ontario Street S
Milton, Ontario
Well established turn-key salon in prime high-traffic Milton Mall. Business has been operating in this location for over 36 years with a large loyal clientele. Business has a great reputation, with repeated clients & lots of walking customers, heavy traffic & growing numbers. Salon won awards for best salon and best stylist. The salon is styled with modern finishes, custom-made fixtures, high-end equipment and inventory. For Sale including all furniture (styling stations, color stations, aesthetics rooms, seven hair sinks, all shelving desks, fully stocked back bar, color bar, and retail area), fixtures, inventory, equipment, and goodwill. Currently rented rooms and chairs generate additional income. Positive cash flow from day one guaranteed. Perfect for an investor or operator. Strong Tenants in The Mall: Lowes, Shoppers Drug Mart, Dollarama, Winners **EXTRAS** All Equipment, Chattels And Fixtures Included in the sale of Business. Please Do Not Go Direct Or Speak To Employees. Income & expense statements avail. (id:54662)
Real One Realty Inc.
238 - 395 Dundas Street
Oakville, Ontario
Brand New Plenty Of Natural Light. This Unit Offers A Spacious Open Concept Layout With 1 Bedrooms And 1 Bathroom. The Living Area Features High-End Finishes, Laminated Flooring, 12 ft Ceiling And A Lot Of Storage, the expansive open-plan living and dining area is perfect for hosting gatherings. The Kitchen Is Equipped With Modern Stainless-Steel Appliances and Center Island. Step Out Onto The 100 Sq. Ft Balcony, for A Breath Of Fresh Air. Boasting a fresh layout, this unit flaunt a lavish 3-piece bathroom and convenient ensuite laundry. Explore this chic 1-bedroom condo, nestled in the vibrant heart of Oakville at Distrikt 2 building. Including 1 parking and 1 locker. Conveniently Situated Near Highways 407 And 403, GO Transit, And Regional Bus Stops, This Apartment Is A Short Stroll Away From Various Shopping, schools, parks, hospital and golf courses and dining options. 24 Hour Concierge , Lounge and Games Room (id:54662)
Homelife/miracle Realty Ltd
#205 - 1268 St. Clair Avenue W
Toronto, Ontario
Second floor office space in professional building in vibrant Corso Italia! TTC at door. Municipal parking nearby. Suitable for any professional office use. Gross Lease - includes TMI and Heat. Tenant to pay for share of hydro, water/disposal. BRIGHT UNIT WITH LARGE WINDOWS FACING THE REAR OF THE BUILDING - LOTS OF NATURAL LIGHT! Recently renovated - move in ready. Available April 15, 2025. Fabulous St. Clair Village Corso Italia location. Great professional tenants. Very affordable office space. Gross Lease. (id:54662)
RE/MAX Ultimate Realty Inc.
29 Denison Avenue
Brampton, Ontario
Stunning 3 Bedroom Brick Townhouse In Downtown Brampton for lease .Nicely Updated Throughout. Updated Washrooms,Toilets, Facets, Light Fixtures. No Carpet, Wooden Staircase, Laminate Flooring. Big Kitchen With Ceramic Floor & Backsplash, Dining Area And Walkout To big wooden deck. A Spacious Great Room With A Big Windows. 3 Good Size Bedrooms.Main Floor Recreation Room With 4 piece bathroom ,Office Space And Walkout To Interlock Patio With Fenced Backyard. Entrance To The Garage. Two cars can park in driveway. (id:54662)
Sutton Group - Realty Experts Inc.
1802 - 100 County Court Boulevard
Brampton, Ontario
!! RENOVATED !! CONDO 2 BED + 1 DEN PLUS 2 FULL BATHROOMS STUNNING CONDO AVAILABLE FOR SALE IN THE MOST DESIRABLE LOCATION OF THE BRAMPTON. THIS CONDO IS FILLED WITH NATURAL SUNLIGHT. KITCHEN BEAUTIFULLY RENOVATED WITH QUARTZ COUNTERTOP AND UPGRADED APPLIANCES. WALKING DISTANCE TO BUS STOP, BIG PLAZAS, GROCERY STORES AND LOTS OF POTENTIAL WITH FUTURE DEVELOPMENT OF LRT. NO MORE UTILITIES BILLS ANYMORE SINCE ALL UTILITIES ARE INCLUDED IN THE MAINTENANCE. GYM, POOL, SAUNA, TENNIS CRT, PARTY ROOM, LIBRARY, CAR WASH STATION, BILLIARDS & 2 UNDERGROUND PARKING SPOTS. FRESHLY PAINTED (id:54662)
Century 21 Paramount Realty Inc.
316 - 2212 Lakeshore Boulevard W
Toronto, Ontario
Stunning Unit With Waterfront, Lake Views! This Luxurious One Bedroom Suite Features 9' Ceilings, Floor To Ceiling Windows, Modern Kitchen with Granite Throughout, Full Sized S/S Appliances, *** 1Parking & 1 Locker *** Open Concept Living, Engineered Hardwood Flooring. Located In The Heart Of Westlake Village, Transit, Metro, Td Bank, Shoppers, Lcbo & Starbucks At Door Steps, Walk To The Lake, Water front, Mimico Trails, Mins To Qew And Downtown And Airport. Extras: Direct Access To 30,000Sf Of ClubAmenities. 24 Hr Concierge, Indoor Pool, Gym, Party Room, Rooftop Patio, Theatre, And More! (id:54662)
Search Realty
1901 - 22 Hanover Road
Brampton, Ontario
Stunning newly renovated suite in one of Brampton's most prestigious buildings - the exclusive Bellair Condominiums. Corner unit, over 1400sqft surrounded with natural light and offering panoramic park and greenery views in the large open concept living and dining room. Brand new floors, freshly painted, window coverings, modern eat-in kitchen with pot lights, new stainless steel appliances and large pantry, two spacious bedrooms & two Renovated bathrooms. Two underground parking spaces and locker. Included in the maintenance fee are hydro, heat, water, cable TV, security with gatehouse, and access to an array of on-site amenities including a large indoor saltwater pool, hot tub, billiard room, two gyms, car wash & vacuum service, racquetball court, squash/basketball court, 2 tennis courts, party room, and more! Fantastic Location close to Transit, schools, parks, highways, Hospitals and shopping. (id:54662)
Right At Home Realty
2301 - 30 Samuel Wood Way
Toronto, Ontario
Welcome To This Beautiful Unit At Kip 2! This Unit Features Unobstructed Views, Spacious Balcony, High Ceilings, Large Windows, Modern Kitchen W/ SS Appliances & Quartz Countertop, Spacious Bedroom, Den & Full Size Washer & Dryer. Steps to Kipling TTC and GO Station. Easy Access to 401/427, Gardiner/QEW. 24-HRS Concierge. Rooftop Terrace, Concierge, Resident's Lounge, Gym, Bike Storage. Locker Included! **EXTRAS** S/S Appliances: Fridge, Stove, Oven, B/I Microwave, B/I Dishwasher. Washer & Dryer. All ELFs.Amenities To Be Offered Include: Roof Top Terrace, Concierge, Walking Distance To Kipling Station.Gym, Bike Storage. Parking and Locker Included! (id:54662)
Property.ca Inc.


