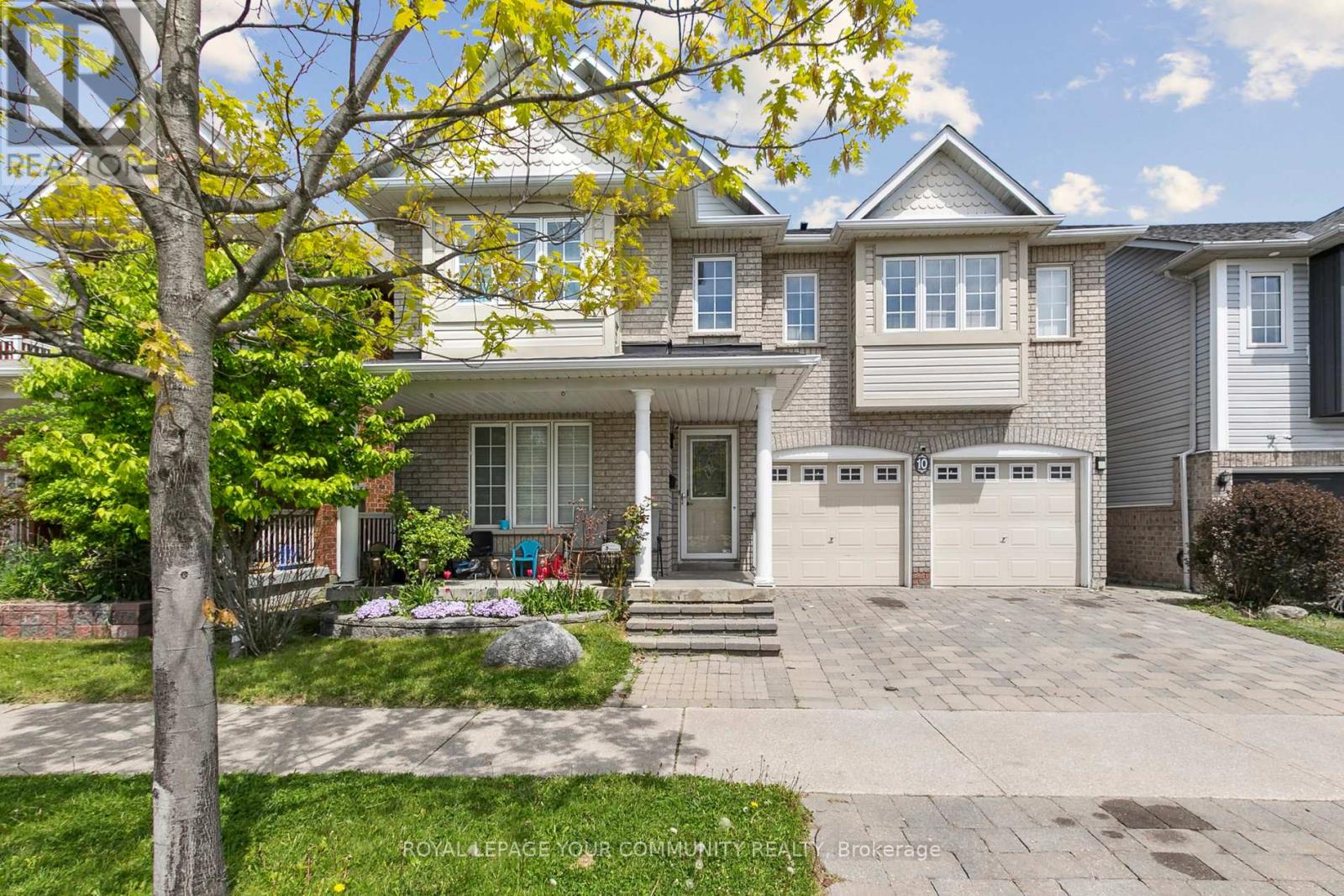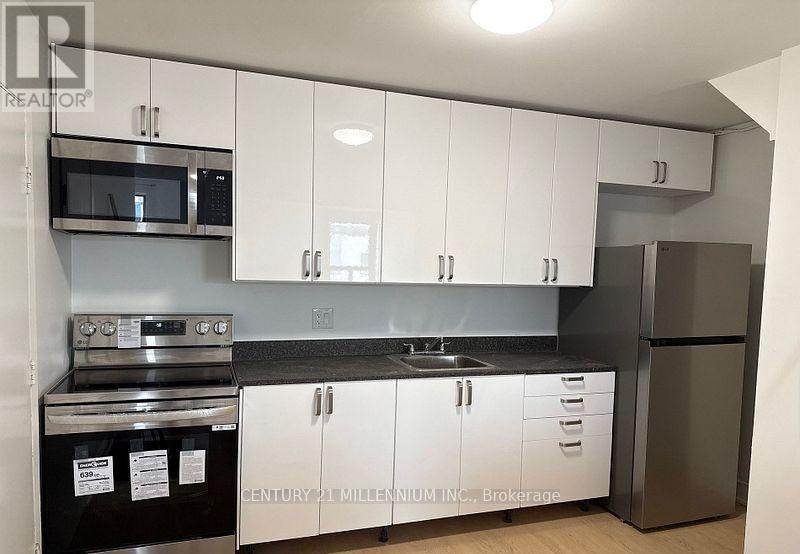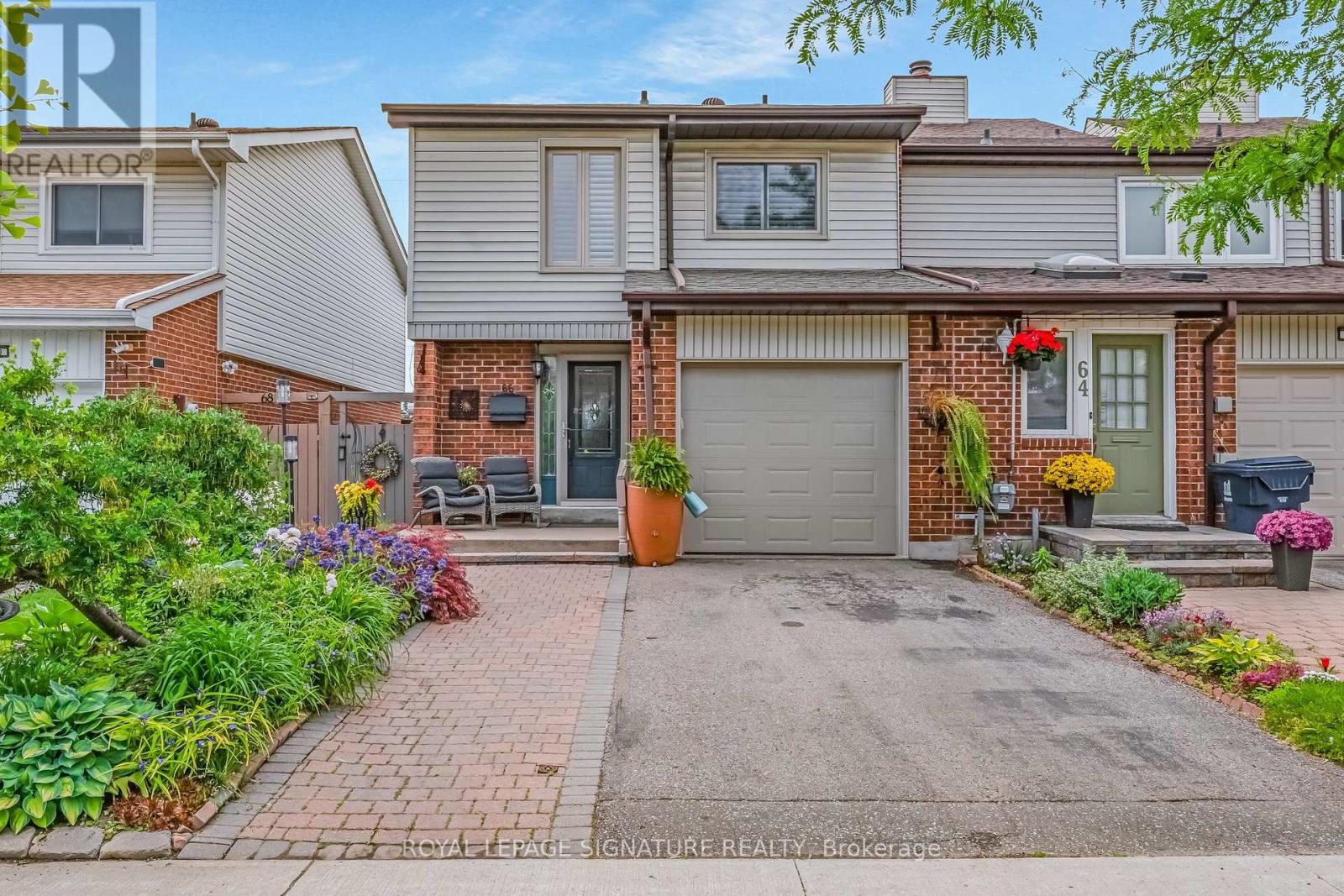23 - 11 Eaton Park Lane
Toronto, Ontario
Don't Miss It! Great Location! Very Quiet Community! 2 Bedrooms+1 Den W/ Ample Spacing For Storage And Privacy . Open And Big Kitchen With S/S Appliances, Quanz Counter W/ Sink Laminate Flooring ,2 Big Balcony. Conveniently Located At Warden/Finch With Access To 24 Hr Ttc Bus On Finch Ave. Walking Distance To Bridletown Mall, Restaurants, Supermarkets, Parks, Schools & Amenities. (id:59911)
Bay Street Group Inc.
Main - 21 Love Crescent
Toronto, Ontario
*Facing a garden & Parkette And A Hill Of Trees In A Quiet Enclave On A Wide-Dead End enclave. Executive rental, Main Floor Of Triplex, 1,100 Square Feet (larger than most triplexes or semis). Gutted And Renovated. Bright Huge Living Rm With Massive Window view of garden and park across the street. Gourmet Kitchen, Enormous Granite Counter W/ Leather Finish (Top-Of-Line) with 8 1/2 ft long Breakfast Bar. Italian glass backsplash, over-sized Kindred stainless sink, goose neck faucet, Huge Window facing West. Sliding Pots & Pans Drawers, Lazy Susan. Two Large Bedrooms, Newer Beautiful Bathroom With Window, Tons Of Custom Closet Space, Real Oak Flooring, new 7" Baseboards, new Plaster Mouldings and smooth ceilings (no stucco), Windows Facing South, West And North, Central Air, Exclusive use of Backyard patio for BBQ. Brand new 2025 LG Large size Washer & Dryer (shared with single bsmt tenant only). Tiled Ceiling In Shower (Shower Head 7 Feet Tall). Walk to shops on Queen St, stroll the Boardwalk, by the Lake. 24 hour TTC along Woodbine to subway. Parking In Front Of House. Floor Plan Attached. Sorry NO Pets, owner lives in Upper Unit is acutely allergic & asthmatic. (id:59911)
Real Estate Homeward
10 Greenhalf Drive
Ajax, Ontario
SHOWSTOPPER!| Upgraded All Brick Detached Home| Finished Basement With Bedroom & Ensuite, 2nd Kitchen, Large Rec Room, and Massive Closet| 6 Washrooms Throughout| 4 of 5 Bedrooms With Ensuites| Pot Lights Inside & Out| Upgraded Light Fixtures| Beautiful Hardwood Floors| Stunning Kitchen With Stainless Steel Appliances & Lots Of Cabinets| Step Out From Kitchen To A Beautiful Backyard Deck Great For Entertaining| Barn Doors in 2 Bedrooms| Hardwood Stairs Open To Below With Metal Pickets| Separate Furnace and AC In Garage With Its Own Controls Great To Use As A Home Office/Additional Recreational & Entertainment Area| 4 Car Driveway| Close To Schools, Big Box Retail, 401/412, and Public Transport| (id:59911)
Royal LePage Your Community Realty
909a Danforth Avenue
Toronto, Ontario
Imagine yourself living in this bright and modern 2-bedroom apartment, right in the heart of the action on Danforth! You'll be just steps from Donlands, in the vibrant Riverdale Community a truly cool place to be. We've just finished a full renovation, so this 2-bedroom, 1-bathroom apartment feels absolutely brand new, with fresh paint, stunning new flooring, and sleek, modern appliances throughout. City living doesn't get much more convenient than this, with amazing shops, delicious restaurants, and easy transit all just moments away. Plus, you get your very own parking spot included a real bonus in this area! This is a fantastic opportunity you won't want to miss. (id:59911)
Century 21 Millennium Inc.
602 - 2382 Kingston Road
Toronto, Ontario
Other Units Available! 1 bedroom, 1 bath unit in High-end boutique building offers unparalleled access to TTC bus stops and the Scarborough GO station for a quick commute to Downtown Toronto. Or, take a leisurely stroll to enjoy the scenic beauty of the Bluffs. Built with meticulous attention to detail, this prestigious Scarborough Bluffs building is outfitted w/ state-of-the-art security system, technology and individual high efficiency HVAC systems, located in Prestigious Scarborough Bluffs! Indulge in unparalleled comfort with a host of complimentary amenities including smart security featuring keyless entry and smartphone accessible suite controls. Enjoy a healthy lifestyle with our wellness area, offering yoga, fitness classes and programs suitable for all fitness levels. Additional perks include indoor and outdoor bike storage, exclusive tenant-only garden and relaxed retreat space. The unit boasts an open-concept main living area with modern finishes throughout and large windows for a bright living/dining combination, a kitchen with a breakfast bar, premium countertops, and a double sink. The full 3-piece bathroom includes a walk-in shower. With convenient en-suite laundry. (id:59911)
Keller Williams Advantage Realty
3116 Willowridge Path
Pickering, Ontario
Welcome To This Stunning Fully Upgraded 4 + 1 Bedrooms, 4-Washrooms Sherwood Model By MattamyHomes, Located On A Premium Corner Lot With An Extended Driveway In The Highly DesirableWhitevale Community. Thoughtfully Designed For Everyday Living And Entertaining, This HomeFeatures A Spacious Porch, Perfect For Relaxing, Smooth Ceilings, Builder-Grade Hardwood, AndUpgraded Tile Throughout. The Main Floor Offers An Enclosed Den Off The Foyer Ideal For A HomeOffice Or Study Space Along With A Formal Dining Room And A Spacious Great Room Complete WithFraming For A Wall-Mounted Tv. The Modern Kitchen Is Both Stylish And Functional, FeaturingQuartz Countertop/Backsplash, A Breakfast Bar For Casual Meals, And Stainless Steel Appliances,All Flowing Seamlessly Into The Open-Concept Living Space. Upstairs, You'll Find FourWell-Sized Bedrooms And Three Full Bathrooms, Including A Private Primary Suite With Walk-InCloset And A Custom-Tiled Ensuite, And A Second Bedroom With Its Own Ensuite And Designer TileAccents Perfect For Guests Or Older Children. 200 Amp Electrical Panel, Bbq Gas Line, LargerBasement Windows, Rough In For Basement Washroom, Pot Lights, Custom Blinds, & Lots Of OtherUpgrades. Located In The Family-Friendly, Fast-Growing New Seaton Neighborhood, This Home IsJust Minutes From Parks, Trails, Schools, Shopping, And Major Highways, Offering A PerfectBlend Of Comfort, Convenience, And Lifestyle. (id:59911)
Homelife/future Realty Inc.
395 Morrish Road
Toronto, Ontario
Welcome to 395 Morrish Road! Step into this CUSTOM sun-filled EQUISITELY RENOVATED 4 + 2 bedroom Highland Creek home. Enjoy over 4,200 square feet of custom open concept Living Space along with a Double Car Garage and 6 car parking and a professionally landscaped drive and yard. A separate entrance leads to a fully renovated 2 Bedroom, lower level Suite complete with new kitchen, full bathroom and a laundry - perfect for an in-law suite or Income rental. The skylighted main entrance opens onto a European style modern open concept main floor boasting an abundance of natural sunlight. Luxury finishes throughout include a marble mosaic stone entranceway, stunning European herringbone oak floors and Italian doors over two floors along with gorgeous marble and porcelain tiled baths. The Master 5pc Ensuite Bathroom boasts a free-standing Tub, and Restoration Hardware Double Sinks. This is a house for entertaining and family time. The sleek designer chefs' kitchen is a cooks' dream, complete with high end appliances (Thermador, Dacor) , quartz counters, pantry and a large island. The kitchen and living rooms open onto the private yard ready for entertaining and complete with a party-sized concrete deck with metrik block, limestone steps and condominium grade glass railings. The UPPER LEVEL has 4 spacious bedrooms. The stunning designer landscaped front and backyard features Scandena slab landscaping throughout. A double car garage with Scandena slab 6 car parking driveway provides ample parking. *EXTRAS* Smart switches, new windows and LED pot lights throughout. Located in the beautiful neighbourhood of Highland Creek, with easy Access to the 401, and the nearby GO station, and just steps away from the University of Toronto and Centennial College and the restaurants and amenities of Highland Creek. (id:59911)
First Metropolitan Realty Corp.
765 Markham Road
Toronto, Ontario
One Of A Kind Bungalow Completely Renovated *Pristine & Immaculate Throughout* Attached Garage 6+ Parkings 2 Washrooms On Main & 2 In Bsmnt, 2 Separate Entrances For 2 Basement Apartments, Separate Laundry Upstairs And Downstairs. Backsplash Kitchen, Newer( Roof, High Efficiency Furnace Cac, Windows Whole Main Floor). Great Lay Out With Spacious Rooms Close To All Amenities(Schools, Library, Mall, Ttc, Parks, Banks, Restaurants Etc). (id:59911)
Homelife/champions Realty Inc.
66 Springhouse Square
Toronto, Ontario
Summer Fun on Springhouse Square! A rare opportunity to own a stunning four-bedroom, three-bathroom end-unit townhome on this highly coveted, family-friendly street - first offering in years! *** If you love to entertain, this is your dream come true. The sun-drenched, south-facing backyard is an absolute showstopper, featuring a full-sized pool perfect for summer fun, gatherings, and hours of enjoyment with family and friends.***Inside, this immaculately maintained and tastefully updated home impresses with a modern kitchen, stylishly renovated bathrooms, and upgraded flooring throughout. The flexible four-bedroom layout easily adapts to your lifestyle - whether you need extra space for a home office, guests, or growing family.*** Located in a highly sought-after school district, including Sir Samuel B. Steele Junior P.S., Sir Ernest Macmillan Senior P.S., and Dr. Norman Bethune Collegiate, this home is perfect for families looking to settle into a vibrant community with top-notch education options.*** Enjoy peace of mind on a quiet, child-friendly street with wonderful neighbours and a strong sense of community. Just unpack, settle in, and let the good times roll - your poolside paradise awaits! (id:59911)
Royal LePage Signature Realty
404 - 2382 Kingston Road
Toronto, Ontario
1 Bedroom + Den with Private Terrace in Prestigious Scarborough Bluffs - Other Units Available! Live in boutique luxury in this stunning 1 bedroom plus den, 1 bathroom unit located in a high-end building in the heart of the prestigious Scarborough Bluffs. Offering unmatched access to TTC bus routes and the Scarborough GO station, commuting to downtown Toronto is a breeze. Or, take a leisurely stroll to explore the scenic Bluffs just moments from your door. Designed with meticulous attention to detail, this modern unit features an open-concept main living area with stylish finishes throughout and a walk-out to your own private terrace - perfect for relaxing or entertaining. The sleek kitchen includes a breakfast bar, premium countertops, a double sink, and contemporary cabinetry. The den offers an ideal work-from-home setup, while the separate bedroom serves as a quiet and comfortable retreat. A full 3-piece bathroom with a walk-in glass shower and convenient in-suite laundry round out this thoughtfully designed space. Residents enjoy access to an impressive array of complimentary amenities, including smart security with keyless entry and smartphone suite controls, a wellness area offering yoga and fitness classes, indoor and outdoor bike storage, and a private tenant-only garden and retreat space. Multiple units are available - don't miss this opportunity to live in one of Scarborough's most desirable communities. (id:59911)
Keller Williams Advantage Realty
47 Farmhill Court
Toronto, Ontario
Beautiful Detached Home For Sale In The Heart Of The Scarborough Rouge. This Lovely 3 Bedroom House Is Located On A Private Cul-De-Sac And Shows Pride Of Ownership. It Features A Stunning Eat-In Kitchen With Ceramic Backsplash And Tile Floor And An Open Concept Living Room And Dining Room. The Family Room Features A Stylish Fireplace And Walk Out To A Deck And A Park Like Backyard. The Spacious Primary Bedroom Has His/Her Closet And A 4 Pc Ensuite. The Main 5Pc Bathroom Is Perfect For A Young Family. This Home Also Has Finished Basement That Features An In-Law Suite With The Potential To Convert Into A Rental Unit. (id:59911)
Century 21 Leading Edge Realty Inc.
401 - 1034 Reflection Place
Pickering, Ontario
Experience The Perfect Blend Of Luxury And Convenience In This Exquisite 2-Year-Old, 3-Storey End-Unit Townhome In The Heart Of Seaton, Pickering. This Bright, Spacious Home Features A Versatile 3-Bedroom Layout With A Main Floor Office Ideal For Families Or Professionals. Enjoy Seamless Indoor-Outdoor Living, Perfect For Entertaining Or Relaxing. The Chef-Inspired Kitchen Offers Stainless Steel Appliances, Granite Counters, A Breakfast Bar, And Ample Storage. The Highlight Is The Private Rooftop Terrace With Panoramic Views Ideal For BBQs, Evening Soirees, Or Soaking Up The Sun. Conveniently Located Minutes From Schools, Parks, Transit, Grocery Stores, And Pickering Town Centre, With Easy Access To Highways 407 & 401. Includes An EV Charger Plug And Geothermal Heating For Year-Round, Energy-Efficient Comfort. Live Stylishly In One Of Pickering's Most Desirable Communities. (id:59911)
Royal Canadian Realty











