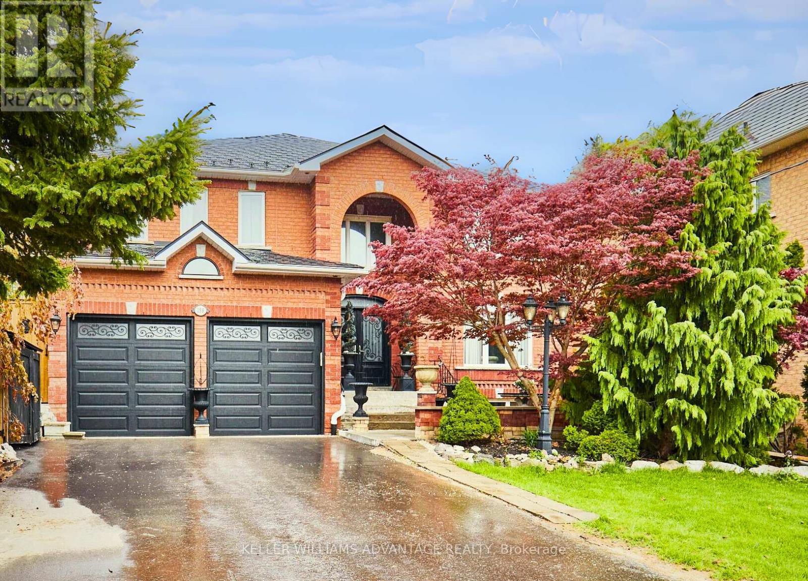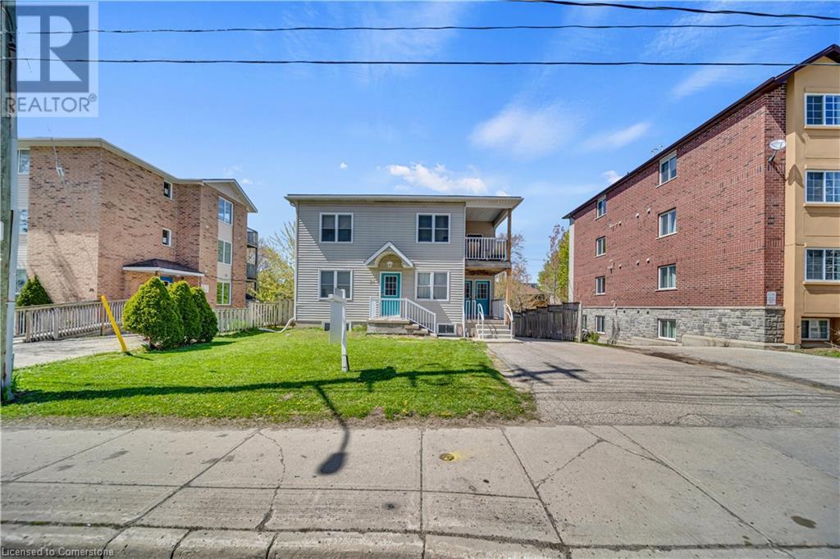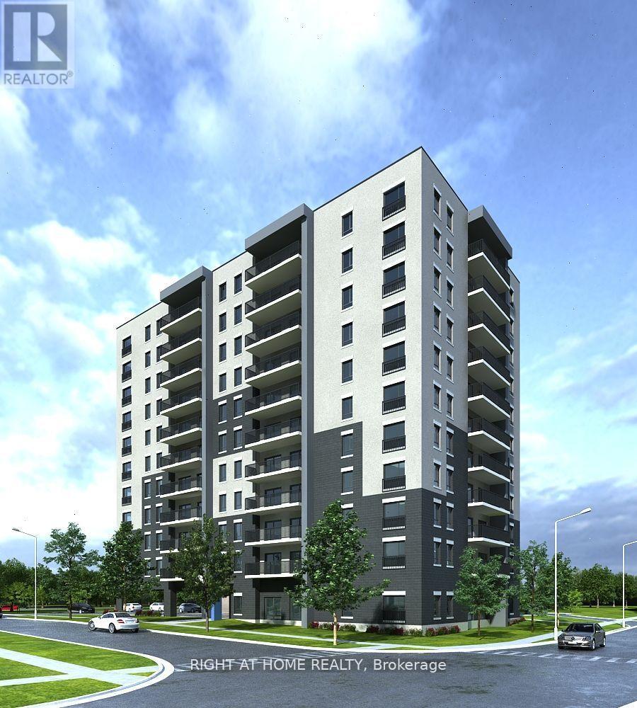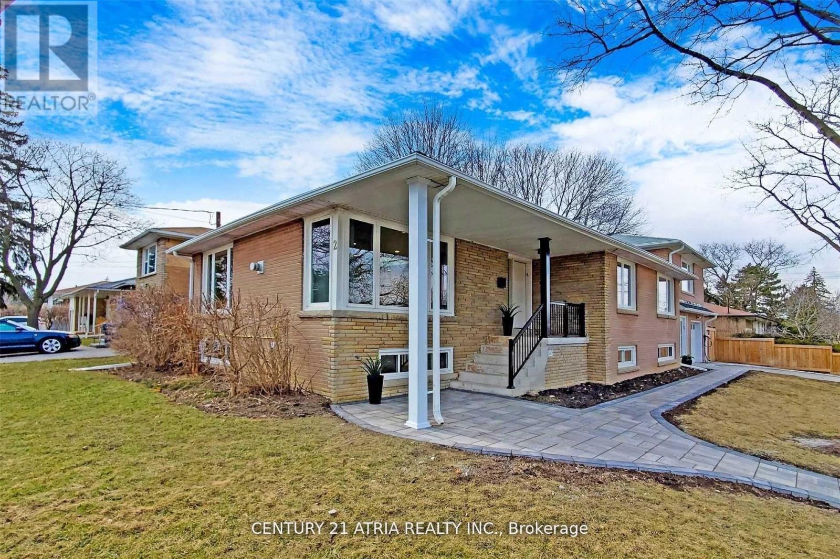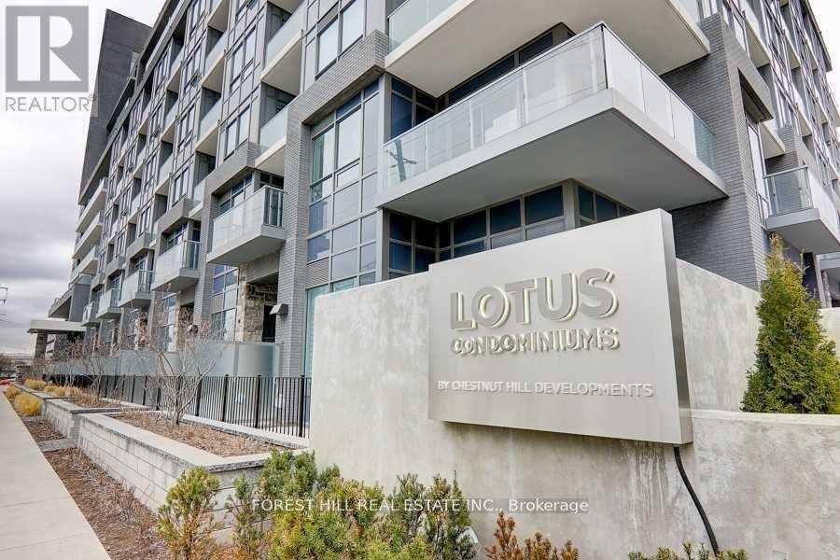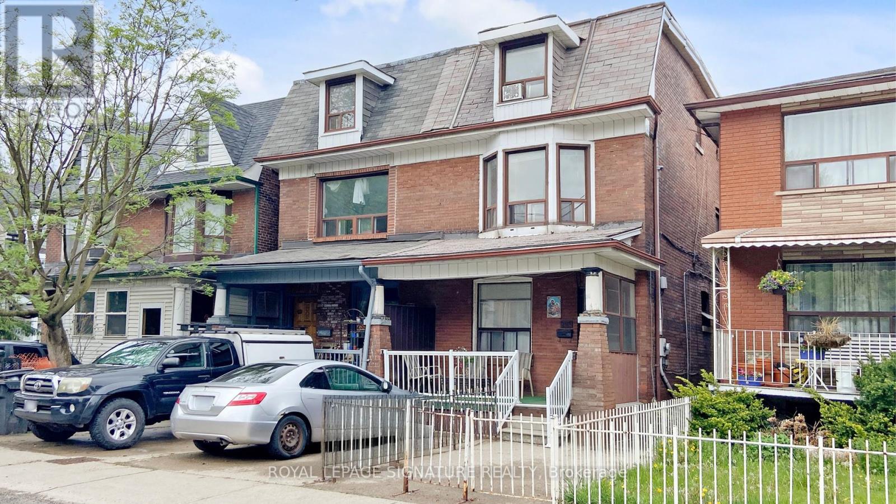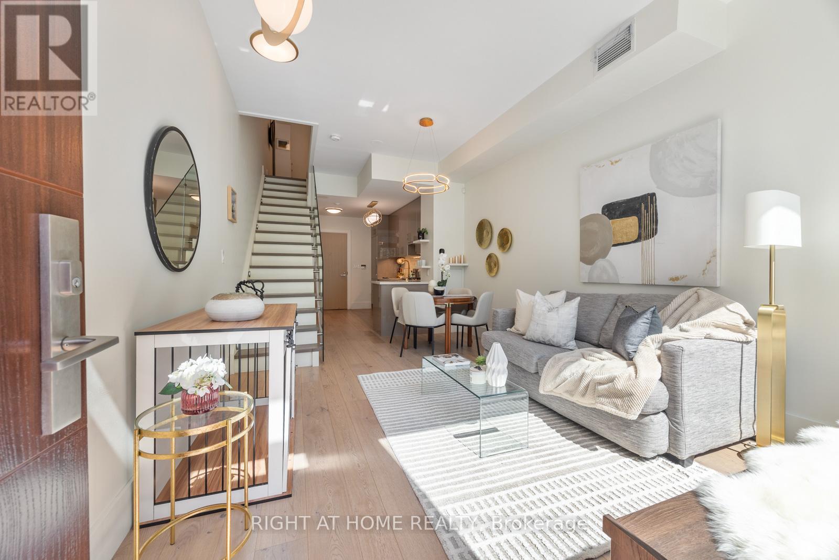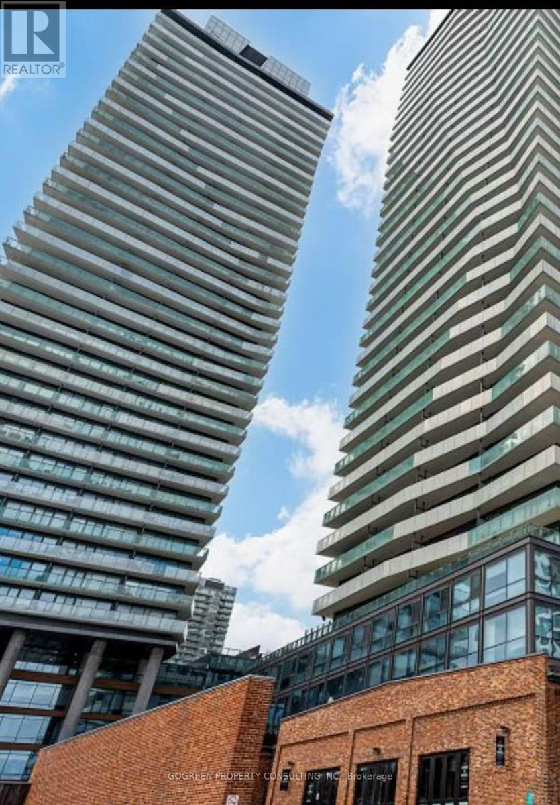1393 Birchmount Road
Toronto, Ontario
Beautifully Renovated Raised Bungalow with Legal Basement Apartment in Sought-After Dorset Park! Welcome To This Stunning 3+2 Bedroom, 3-Bath Bungalow Nestled In The Heart of the Family-Friendly Dorset Park Neighbourhood. Tastefully Updated from Top to Bottom, this Home Features New Vinyl Flooring Throughout, Fresh Paint, and Brand-New Windows, Offering a Bright and Modern Interior.The Upgraded Kitchen Boasts New Stainless Steel Appliances and Sleek Finishes, Perfect for the Home Chef. The Basement Apartment with its Own Kitchen and Separate Entrance is ideal for Extended Family or Potential Rental Income. Enjoy the Versatility of a Finished Basement with Two Additional Bedrooms and a Full Bath.Outside, the Home has Been Landscaped with New Sod and Features a Carport Plus 4 Additional Parking Spaces. All of this in a Prime Location (with GREAT Neighbours) Just Minutes from Private Schools, Shopping, Dining, Parks, and Convenient Transit Options. Don't Miss this Turnkey Opportunity in a High-Demand Area Perfect for Families or Investors Alike! - Open House May 17th from 2-4pm. (id:59911)
Keller Williams Realty Centres
159 Meadowvale Road
Toronto, Ontario
Stunning Lot. Saltwater Pool. Endless Possibilities. Welcome to 159 Meadowvale - an expansive 4+1 bed, 4 bath detached home on a rare 280+ ft deep lot in prime Port Union. With a double garage, separate side entrance, and backyard oasis, this home delivers serious value. Inside, a dramatic foyer with soaring ceilings and grand staircase makes a strong first impression. The formal living room features a picture window and fireplace, while the dining room is ideal for hosting. The updated kitchen boasts stainless steel appliances (incl. double oven), pantry storage, and walkout to the patio. A cozy family room with second fireplace, private office, and powder room complete the main floor. Upstairs, the large primary suite includes double doors, two walk-in closets, and a 5-pc ensuite with jetted tub. Another bedroom offers its own full bath great for in-laws or a nanny plus two more bedrooms and a full 5-pc bath. The basement has tons of potential for a rental suite or extended family. Outside is where this home shines: a saltwater pool, hot tub with motorized roof, cabana, tool shed, and stunning flagstone landscaping in a fully fenced yard. Steps to parks, top schools, Rouge GO, 401, and trails. Space, function, and privacy in one unbeatable package. UPGRADES: Metal roof (2018), driveway (2021), pool liner (2020), hot tub w/ motorized roof (2022), smart monitoring & thermostat, in-home speaker system, water softener & filtration, toilets (2020), flagstone deck & landscaping (2022), separate garage-to-basement access. (id:59911)
Keller Williams Advantage Realty
143 Glenmore Road
Toronto, Ontario
Welcome To 143 Glenmore Road. This Beautiful Home Greets You With A Large, open Concept Living room/Dining Room With Gorgeous Hardwood Floors And a wood-burning fireplace. Beyond The Kitchen, A Cozy Family Room With A Gas Fireplace Gazes Out Through A Picture Window To A Large Deck And A Lush Private Garden. Currently, The Property Enjoys One Parking Spot Off The Alley. Moving Or Removing The Garden Shed Would Free Up Enough Space For A Second Spot. Upstairs, it enjoys 2 Bedrooms, 2 Full Bathrooms And An Oversized Sitting Room. A Bedroom Wall Was Removed To Create The Sitting Room. This Could Easily Be Put Back To Have 3 Bedrooms Again. 3 Skylights Allow the Sunlight To Stream In All Day. A Large Clean, Unfinished Basement Offers Lots Of Purpose Living Space, And A Room In The Back Can Double As A Spare Bedroom, Workout Room Or Home Office. Nestled On A Quiet Lined Street In The Ever Popular Upper Beaches, This Home Is Smack Dab Between The Hustle, Bustle And Convenience Of The Danforth To The North And The Quiet Tranquility Of The Beach And Parks To The South, Little India To The West And TTC All Around. (id:59911)
RE/MAX Ultimate Realty Inc.
35 Ingram Drive
Guelph, Ontario
Welcome to 35 Ingram Dr, a beautifully maintained 3 + 2 bdrm bungalow nestled on a peaceful, family-friendly street in Guelph's desirable Victoria North neighbourhood! Step inside to discover a spacious kitchen featuring ample cabinetry, generous counter space, centre island & 2-tiered breakfast bar-perfect for casual dining & entertaining. The kitchen seamlessly flows into the open-concept living & dining area adorned with solid hardwood floors, gas fireplace & large windows that flood space with natural light. Sliding doors lead to large back deck creating a harmonious indoor-outdoor living space. Main floor boasts 3 generously sized bdrms including a primary retreat with hardwood floors, large window, ample closet space & 3pc ensuite. The 2 additional bdrms share 4pc main bath with shower/tub & oversized vanity. Convenience is key with main floor laundry offering direct access to attached 2-car garage. This area also provides entry to the finished bsmt making it ideal for a multigenerational family seeking a mostly private entrance. The lower level features a bright & airy rec room with fireplace, ample pot lighting &large window creating a welcoming space to unwind. 2 additional bdrms with large windows, 3pc bathroom & dedicated office space offer flexibility for extended family & guests. Enjoy outdoor living in the lovely backyard complete with mature trees & spacious deck-perfect for BBQs& gatherings with friends & family. Recent updates include newer roof, AC & furnace ensuring peace of mind for years to come. Located just around the corner from Wilson Farm Park & close to multiple schools. Also close to Victoria Rd Rec Centre offering skating rinks & swimming pools. Nature enthusiasts will appreciate nearby trails leading to Guelph Lake, ideal for weekend explorations. Plus you're only mins away from shopping centres featuring Walmart, LCBO, FreshCo, Home Depot & more! Don't miss the opportunity to make this warm & inviting bungalow your family's new home! (id:59911)
RE/MAX Real Estate Centre Inc
24 Columbia Street W
Waterloo, Ontario
GROSS INCOME - $161,100.00. LEGAL TRIPLEX WITH 15 BEDROOMS & 6 BATHROOMS. Attention investors! Don’t miss this prime investment opportunity—centrally located at a walking to University of Waterloo & Wilfrid Laurier University, close to major tech companies, future hospital close to University of Waterloo, Conestoga Mall and few minutes drive to Hwy 85. ALWAYS RENTED!!! This triplex features three spacious 5-bedroom units, each with 2 full bathrooms, totaling 15 bedrooms and 6 bathrooms. Seize this chance to grow your portfolio! (id:59911)
Century 21 Right Time Real Estate Inc.
64 Albany Street
Oshawa, Ontario
Prime Commercial Building Lease Opportunity In Oshawa! This Property Offers Two Office Spaces On The Main Level, Washrooms On Both The Main And Basement Levels, A Commercial Kitchen, And Open-Concept Space Ideal For Events. The Basement Provides Ample Storage With City Zoning Approval, A Clean Environmental Report, And Available Studies And Plans, This Property Is Ready For Immediate Occupancy And Offers Excellent Growth Potential! (id:59911)
Right At Home Realty
3603 - 89 Church Street
Toronto, Ontario
Welcome to The Saint a stunning, brand-new 1-bedroom with Den condo in the lively core of downtown Toronto. This never-lived-in unit, expansive floor-to-ceiling windows, and an open-concept layout adorned with high-end modern finishes, offering a bright and sophisticated living environment. Conveniently located within walking distance of Ryerson University, the University of Toronto. This prime location is perfect for students and professionals alike. (id:59911)
Condowong Real Estate Inc.
3809 - 8 Wellesley Street W
Toronto, Ontario
Welcome to this brand-new 3-bedroom condo in the heart of downtown Toronto! Featuring modern finishes and an open-concept layout, this stylish unit offers a bright and inviting living space. Enjoy amazing building amenities, including a fitness centre, rooftop terrace, and 24-hour concierge. Steps from Wellesley Subway Station, U of T, and Toronto Metropolitan University, this is the perfect home for urban living. Be the first to live in this stunning new condo! (id:59911)
Condowong Real Estate Inc.
2 Pannahill Road
Toronto, Ontario
Fully furnished 3 bedroom premium renovated basement. Fully Furnished (All major appliances and furniture are included) Main intersection at Sheppard Ave West & Bathrust Street. Close to Transit. Amenities Included: Restaurants, Malls, Grocery Stores, Bank, Park and etc (id:59911)
Century 21 Atria Realty Inc.
20 Richardson Street
Toronto, Ontario
Must Be A Registered Resident Of 20 Richardson Street or 15 Lower Jarvis St. Please Submit Proof Of Lease/Ownership, Automobile Make, Model, Year, Color And License Plate. (id:59911)
Condowong Real Estate Inc.
2111e - 36 Lisgar Street
Toronto, Ontario
Luxury Condo with Stunning CN Tower City Views - Queen Street West Experience living in this beautifully designed 2-bedroom, 2-bathroom luxury condo in the heart of Queen Street West. This open-concept unit boasts a functional layout, floor-to-ceiling windows, and an abundance of natural lights. Features include: Modern design, ensuite laundry for convenience, 1 locker for extra storage, prime location - steps to TTC, grocery stores, banks, restaurants, cafes, Trinity Bellwoods Park & iconic Drake Hotel. Concierge, gym, & versatile multipurpose room. Don't miss out on this incredible opportunity to live in one of Toronto's most vibrant neighborhoods! (id:59911)
Chestnut Park Real Estate Limited
2009 - 8 Wellesley Street W
Toronto, Ontario
Welcome to this brand-new 3-bedroom condo in the heart of downtown Toronto! Featuring modern finishes and an open-concept layout, this stylish unit offers a bright and inviting living space. Enjoy amazing building amenities, including a fitness centre, rooftop terrace, and 24-hour concierge. Steps from Wellesley Subway Station, U of T, and Toronto Metropolitan University, this is the perfect home for urban living. Be the first to live in this stunning new condo! (id:59911)
Condowong Real Estate Inc.
613 - 28 Eastern Avenue
Toronto, Ontario
Experience modern city living in this Brand-new 2-bedroom + den condo at 28 Eastern Ave. The den is perfect for a home office or additional living space. Located in the heart of Torontos vibrant neighborhoods, you'll be steps from the Distillery District, trendy cafes, parks, and convenient transit options. A must-see! (id:59911)
Condowong Real Estate Inc.
716 - 7 Kenaston Garden
Toronto, Ontario
Great Location In North York! Lotus Condos Boutique Building! 715 Sq/Ft Of Living Area And Large 276 Sq Ft Balcony, Spacious 2Bdrm/2Bath Unit, Open Concept Condo Just Steps From Bayview Subway Station. In The Heart Of The Prestigious Bayview Village Neighborhood, Everything You Desire Is Just Steps Away: Bayview Village Shopping Centre, Gourmet Groceries And Fine Restaurants, Ymca, Easy Access To 401, 404 & Yonge St., Playgrounds, Schools & Libraries. (id:59911)
Forest Hill Real Estate Inc.
202 - 741 Sheppard Avenue W
Toronto, Ontario
Welcome to this absolutely stunning 2-bedroom, 2-bathroom condo at Diva Condo, located at 741 Sheppard Ave W. This bright and beautifully maintained suite features a spacious split-bedroom layout that offers both comfort and privacy. The modern open-concept living and dining area is perfect for entertaining, and the brand-new appliances including a washer & dryer, range, refrigerator, and dishwasher bring both style and convenience to your everyday living. With large windows throughout, the space is bathed in natural light, and the private balcony offers a perfect spot to relax outdoors. The primary bedroom is generously sized and includes a large closet and a private upgraded 3-piece ensuite with a walk-in shower, providing a personal retreat within the home. The second bedroom is also spacious and is conveniently located next to a full 4-piece bathroom, making it ideal for guests or family members. The open kitchen with a breakfast bar flows seamlessly into the dining area, creating a harmonious space for cooking, dining, and socializing. In addition to the impressive features within the suite, this well-managed building offers fantastic amenities, including a gym, sauna, party room, and a rooftop patio for residents to enjoy. Located in the heart of North York, you'll have easy access to public transit, major highways (Allen Rd and Hwy 401), parks, shopping, and schools. With one underground parking spot and a storage locker included, this condo offers both convenience and functionality for its new owner. Whether you're an end-user looking for a comfortable, modern living space or an investor seeking a well-located, desirable property, this condo is the perfect choice. (id:59911)
Home Standards Brickstone Realty
713 - 55 Ontario Street
Toronto, Ontario
Welcome to East 55 Condos! This stylish Jr 1-bedroom features a bright open layout with 9' exposed concrete ceilings, floor-to-ceiling windows, and stunning south-facing views. Enjoy a sleek kitchen with gas cooking, quartz counters, and stainless steel appliances. Steps to King St E cafes, transit & more. Building amenities include a rooftop terrace, outdoor pool, gym, party room & visitor parking! (id:59911)
Chestnut Park Real Estate Limited
721 - 38 Iannuzzi Street
Toronto, Ontario
Welcome to Unit 721 at 38 Iannuzzi Street. A stunning corner unit drenched in natural light with an expansive, functional layout. The two bedrooms feature floor-to-ceiling windows & generous closet space. The spacious den is perfect for a home office. Enjoy seamless indoor-outdoor living with an oversized terrace balcony offering spectacular views, ideal for relaxing or entertaining. Located in the heart of Toronto, you're just steps from shops, parks, the lake, and everything the city has to offer. Residents enjoy top-tier amenities, including a massive fitness centre and much more. This beautifully designed unit truly has it all. You don't want to miss your chance to call it home. (id:59911)
Harvey Kalles Real Estate Ltd.
3 - 6 Wellesley Place
Toronto, Ontario
Not a Condo. Not a Fixer. Not a Compromise. Life at Massey Estates.6 Wellesley Place #3 is that rare in-between: freehold ownership in the city's heart, without the chaos of renos or the endless fees of condo living. Tucked inside a quiet, gated enclave just off Jarvis, this two-bedroom, three-bathroom townhouse offers real ownership with real style. Think: wide-plank oak floors, a designer kitchen with granite countertops and high-end stainless appliances, two proper bedrooms (each with its own walk-in closet and ensuite), and a rooftop terrace that feels more private sanctuary than city cliché. Theres a main-floor powder room for guests, custom storage for real-life living, and a layout that actually flows - open where it matters, separated where it counts. The home lives larger than it looks, thanks to smart upgrades and thoughtful design choices. Natural light streams in from everywhere. Every inch feels intentional. And because its part of a POTL, you get the perks of shared maintenance and snow removal, without the condo board drama. And a new roof (November 2024) brings peace of mind. Here, you can live downtown without sacrificing calm, privacy, or pride of place. Church-Wellesley is steps away, with Yorkville, transit, hospitals, and the core just beyond. This is Toronto at its most livable: vibrant, inclusive, central, and yours. (id:59911)
Bspoke Realty Inc.
253 Gladstone Avenue
Toronto, Ontario
Great Opportunity In The Heart Of Little Portugal! High Demand Location, Semi With 2+1 kitchens, 2+1 Bathrooms, 6+2 Bedrooms! This Massive Property Has Endless Potential, Rent And Receive Great income, Live In One Unit And Rent 2 Others To Keep Your Costs Down, Also Great For Extended Family. Fully Renovated Basement With New Water Heater & New Electrical Board. Legal Parking Spot In Downtown Core. Spectacular location, Just Steps To Some Of The Best That Downtown Toronto Living Has To Offer: Shops, Restaurants, Nightlife. Family-Friendly Things Like Schools, Parks, And Daycares. Excellent TTC Access + Easy Access To Lakeshore/Gardiner And More! (id:59911)
Royal LePage Signature Realty
373 - 415 Jarvis Street
Toronto, Ontario
This beautifully appointed end-unit townhouse is tucked back in a quiet laneway and offers multi-level living and a perfect 183sqft rooftop terrace. Updated recently with new; light flooring throughout, furnace & wood flooring on the terrace. Enjoy a modern kitchen with breakfast bar, full-sized stainless appliances and granite counters. Cozy up in front of the gas fireplace with stunning feature wall in your open-concept living space. Upstairs both bedrooms have generous closet space and natural light and then head up to the amazing 183sqft rooftop terrace equipped with gas BBQ hook up, water and electricity. Your ideal outdoor escape right in the heart of the city. The home comes with underground parking, locker and a stone's throw from Yonge subway, TMU and the Village. (id:59911)
Sage Real Estate Limited
129 - 39 Queens Quay E
Toronto, Ontario
Enjoy Living In A Spacious 2-Storey Townhouse Unit Featuring Ground Floor Outdoor Patio Area. Floor to Ceiling Windows, Large Wardrobe Storage and Office Space. Walk With Convenience To The Waterfront, Restaurants, Retail Stores, Public Transit And Parks. Steps To Financial District, Union Station, Waterfront Trails, Sugar Beach, Loblaws, St Lawrence Market, and Ferry Terminal (id:59911)
Right At Home Realty
327 Atlas Avenue
Toronto, Ontario
Opportunity awaits, for an incredible opportunity to create your dream home. Situated on a spacious 17.83 * 108.16 ft lot, at 327 Atlas Avenue! Located in the Oakwood Village Area, this prime property is a rare gem offering endless possibilities for customization on a 17.83 foot wide lot. The home boasts 3 spacious bedrooms, 2 bathrooms, and a recently updated main floor. The second- floor bedrooms are generously sized, offering ample living space. The partially finished basement features a 4th bedroom, 3pc bathroom, recreation room and a separate entrance, which could easily be converted into a separate in-law suite. This amazing location is just steps away from the upcoming LRT line and Allen Road, making commuting a breeze. Enjoy the convenience of being a short walk from the shops and restaurants on Eglinton Avenue and the scenic trails of Cedarvale Park. Don't miss your chance to own in this highly sought-after neighborhood. (id:59911)
Trimaxx Realty Ltd.
Realty One Group Insight
Main - 37 Granby Street
Toronto, Ontario
Your Own New York-Style Brownstone in the Heart of Toronto! Ditch the cookie-cutter condo for this turnkey executive townhouse, spanning two stylish levels filled with character and sophistication. Featuring exposed brick, rich hardwood floors, a chef-inspired kitchen, and a newly renovated bathroom, this home offers both comfort and flair. Oversized front and rear windows bathe the space in natural light, creating a warm and inviting atmosphere. Step outside to your private backyard patio an urban oasis perfect for relaxing or entertaining. Located just steps from Yonge & College, with TTC access, bike shares, and car rentals at your doorstep. Walk to Maple Leaf Gardens, Loblaws, LCBO, and a variety of shops and amenities. (id:59911)
Forest Hill Real Estate Inc.
1903 - 70 Distillery Lane
Toronto, Ontario
Distillery District Area, Corner unit 2bed 2bath, open concept, 9'ceiling, split layout, floor to ceiling window, wrap around balcony, unblock view. General size 2 bedrooms, each has own en-suites. CIBC Bank Sells "AS IS" condition. 5 star amenities. (id:59911)
Gogreen Property Consulting Inc.

