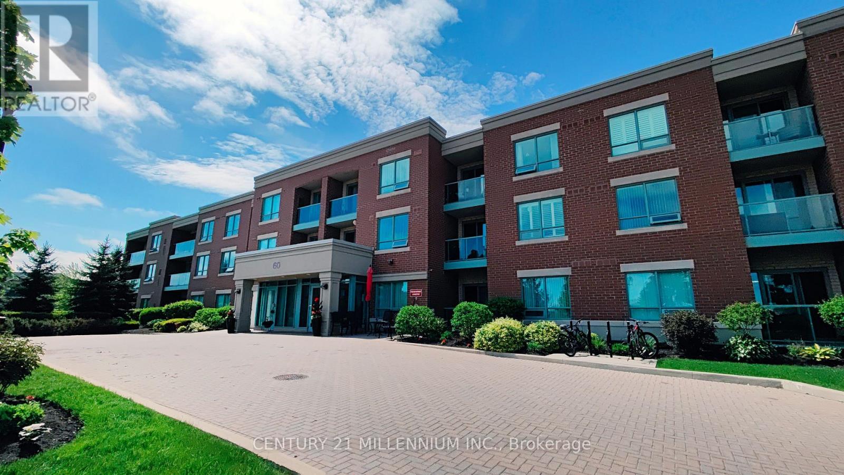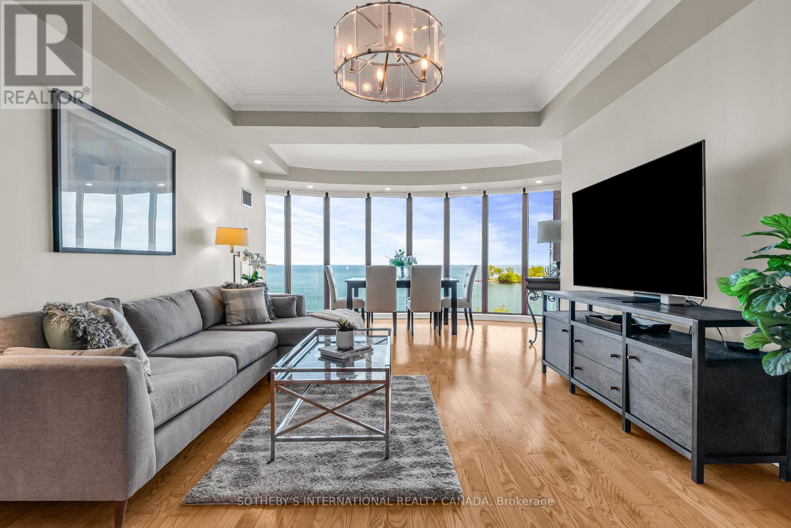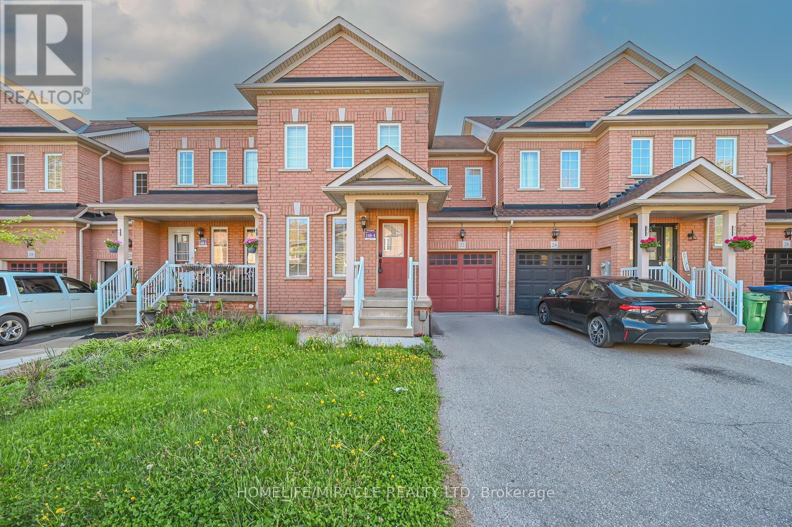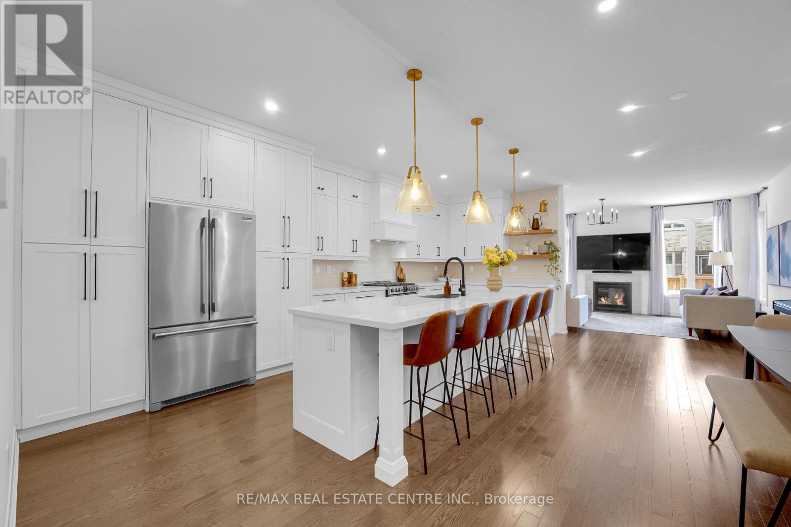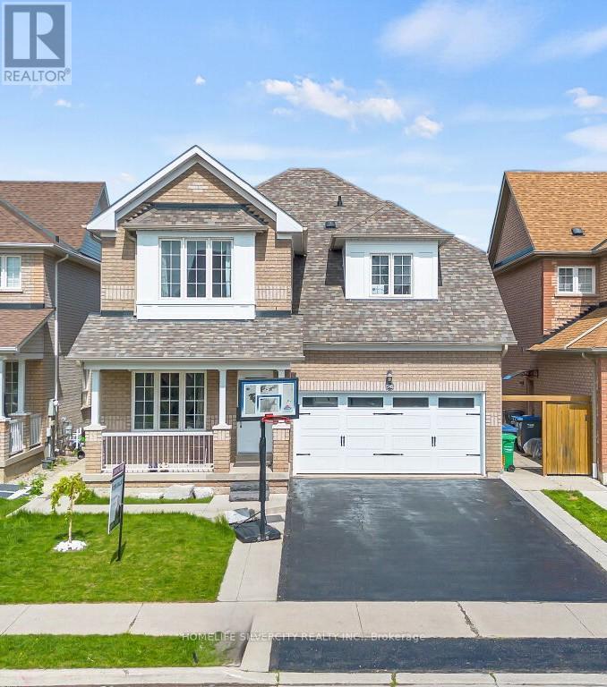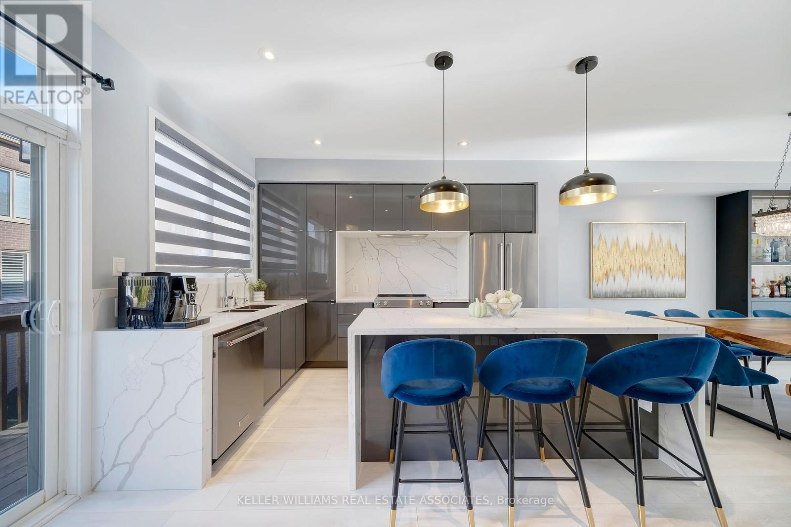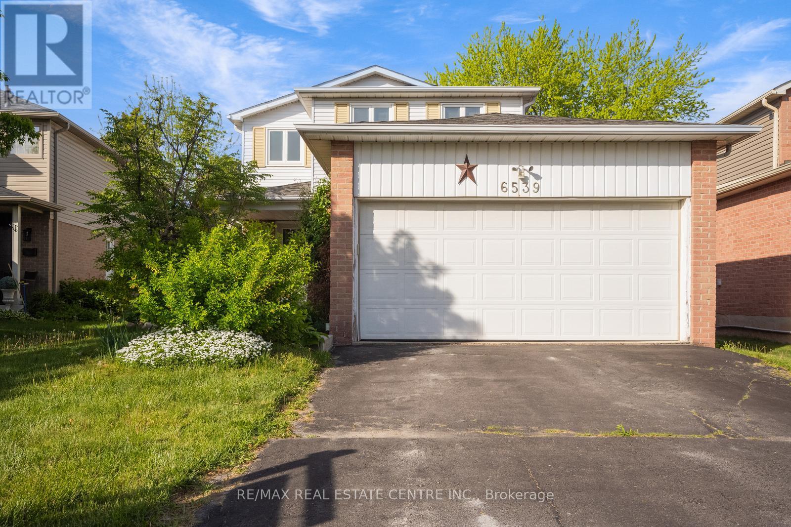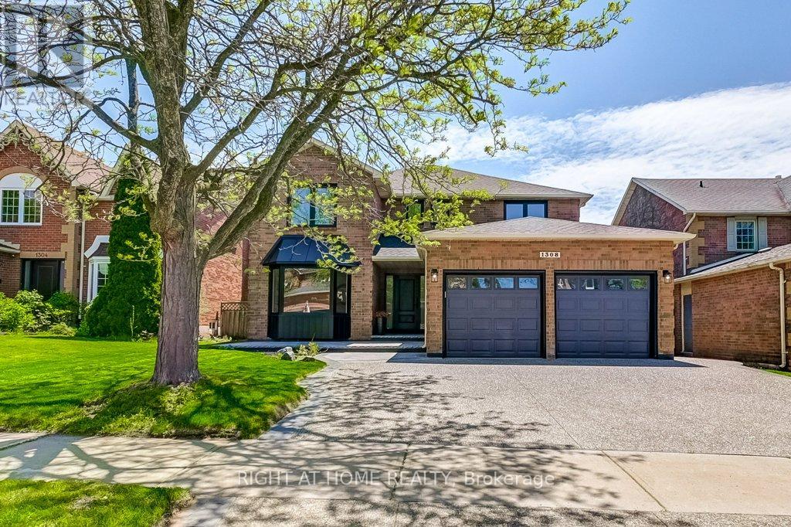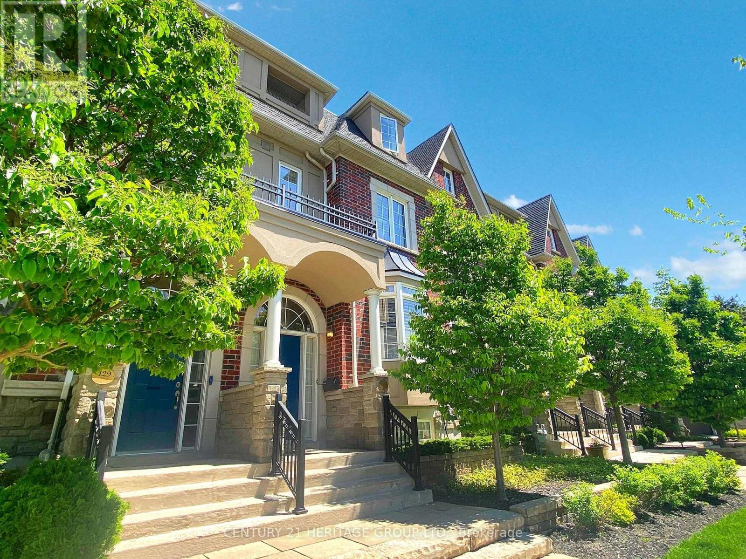104 - 60 Via Rosedale Way
Brampton, Ontario
FULLY FURNISHED STUNNING BACHELOR APARTMENT IN ROSEDALE VILLAGE GOLF AND COUNTRY CLUB. THIS GATED COMMUNITY IS GTA'S JEWEL FOR ADULT LIFESTYLE. THIS CONDO HAS BEEN VERY WELL APPOINTED WITH FURNISHINGS SPECIFICALLY DESIGNED FOR SMALL SPACES TO GIVE IT THE MOST UTILIZABLE LIVING AREAS. MUST BE SEEN TO BE APPRECIATED. THIS CONDO BUILDING BOASTS FORCED AIR WATER HEATING TO SAVE ON HEATING EXPENSES. THE UNIT HAS A LARGE PRIVATE BALCONY, AND MANY AMENITIES INCLUDING PARTY ROOM ON THE MAIN FLOOR, UNLIMITED GOLF ON A PRIVATE 9-HOLE GOLF COURSE, TENNIS COURTS, OUTDOOR & INDOOR PICKLEBALL COURTS, BOCCE BALL, LAWNBOWLING, INDOOR & OUTDOOR SHUFFLEBOARD, LARGE SALTWATER HEATED POOL, SAUNAS, EXCERISE ROOM, LARGE LOUNGE, MULTIPURPOSE ROOMS, LARGE AUDITORIUM, AND MANY ORGANIZED CLUBS ETC.THIS WOULD BE A GREAT INVESTMENT PROPERTY TO RENT FURNISHED. (id:59911)
Century 21 Millennium Inc.
2076 Autumn Breeze Drive S
Mississauga, Ontario
Limitless Opportunity for a Charming Bungalow on a Massive Lot in Prestigious Gordon Woods!!! This home on a sprawling lot opens the door to endless possibilities, whether you're looking to settle in now, personalize over time, or build your dream home from the ground up, this rare property gives you the freedom to do it all . Freshly painted from top to bottom, the home features 3+1 Bedrooms, 3 Baths, a bright and functional layout, and timeless charm throughout. The heart being a stunning chefs kitchen, complete with high-end stainless-steel appliances, Wolf stove, and a separate prep kitchen perfect for serious cooks and entertainers alike. The kitchen opens seamlessly into the family room, boasting impressive, vaulted ceilings, a spacious airy feel ideal for both everyday living and entertaining. Also, you'll find a dining room along with the formal living room, creating the perfect setting for family meals or hosting guests. Step outside into the massive U-shaped yard, giving the sense of privacy and seclusion to enjoy the beautifully maintained pool getting all-day sun. The fully finished basement boasts upgraded hardwood floors, a custom bar, spacious rec room, games room and a cozy wood-burning fireplace creating the perfect ambiance for relaxing or entertaining guests. Additional features include an oversized two-car garage and a large driveway with ample parking for multiple vehicles. Whether you're looking to settle in right away, renovate to suit, or build your custom dream home, this property provides the ideal canvas. Ideally located just minutes from Mississauga Hospital and only a 15-minute drive to the heart of downtown Toronto,. This location offers suburban tranquility with unbeatable convenience. Enjoy proximity to top schools, parks, Lake Ontario, and the vibrant communities of Port Credit and Lakeview. Don't miss this rare chance to own in one of the city's most coveted communities, with space, flexibility, and opportunity all in one. (id:59911)
Sam Mcdadi Real Estate Inc.
818 - 2095 Lake Shore Boulevard W
Toronto, Ontario
Experience the pinnacle of waterfront living at this exceptional suite in the prestigious Waterford Residences. Perfectly positioned along the shores of Lake Ontario, this luxurious home offers unobstructed, panoramic lake views from the main living area and both bedrooms, allowing you to wake up and fall asleep to the calming rhythm of the water. Step inside to a beautifully updated interior, thoughtfully designed with high-end finishes and an emphasis on timeless elegance and functionality. The open-concept living and dining areas are flooded with natural light, seamlessly blending modern comfort with stunning natural surroundings. Enjoy sweeping views of the lake from every vantage point and an effortless indoor-outdoor lifestyle with a walk-out to a private balcony directly from the primary bedroom the perfect spot for your morning coffee or evening retreat. The gourmet kitchen is a culinary dream, featuring custom cherry cabinetry, top-of-the-line appliances, an expansive island for meal prep and casual dining, and abundant storage throughout. Custom millwork, premium flooring, and elegant lighting choices further enhance there fined aesthetic. The spacious primary suite is a serene escape with spa-like amenities: a deep soaking tub, glass-enclosed shower, and extensive custom built-in solutions. The second bedroom is equally inviting and well-appointed, with the same unobstructed lake view. Just steps from the lake, Martin Goodman Trail, and the Humber Bay Parks, this is resort-style living in one of Toronto's most sought-after waterfront communities. Whether you're entertaining, working from home, or simply soaking in the ever-changing lake views, this residence offers a lifestyle of refined ease and natural beauty. Spacious ensuite Laundry complete with full size washer/dryer, storage closet, built in cabinetry and laundry sink. (id:59911)
Sotheby's International Realty Canada
22 Nutwood Way
Brampton, Ontario
Beautifully Maintained Three Bedroom Freehold Townhouse Located In A New Development. Great Location!! Close To All 3 Schools. Kitchen With Granite Countertops. Easy Access To Highway, Shopping, Public Transit And All Amenities. POT LIGHTS FRONT SIDE. Nice Big Windows For Natural Sunlight. (id:59911)
Homelife/miracle Realty Ltd
105 Livingstone Avenue
Toronto, Ontario
FULLY UPDATED. Fabulous Large Bungalow North facing, Hardwood Floors. W/Separate Entrance, Large front veranda. Family Room with Wood burning Fireplace, Garage, Fully Accessible via Laneway + Front Legal Parking Pad, bathroom on each floor & Large kit. Large Backyard fully fenced with mature perennials, annuals plants. Excellent location. Steps away from new Line 5 Eglinton -Oakwood LRT Stn. Short Walk to (3) TTC stations Eglington West, Glencairn, Lawrence West. Brief short walk to Cedarvale Park, Belt Line Trail. Bike lane on Marlee. Water Radiant heating (Boiler Owned).H/W Tank Owned. Functional large layout with New Appliances. Exterior water proofing (+) sump pump installed. (id:59911)
Royal LePage Flower City Realty
18 Quinton Ridge
Brampton, Ontario
Welcome to this show stopping gem in the prestigious and highly coveted Westfield community in Bram West. Built by top-rated builder Great Gulf, this beautifully upgraded home offers over 2300 square feet of elegant living space (plus a legal 3-bedroom basement apartment) in one of Bramptons most prestigious communities. Step into a bright, sun-filled interior featuring 9ft ceilings, herringbone tile in the foyer, 8ft solid doors, and modern black hardware throughout. The open-concept main floor boasts a chef-inspired kitchen with ceiling-height custom cabinetry, built-in fridge, gas stove, sleek dishwasher, and an impressive 12ft island perfect for entertaining. The spacious great room includes a cozy fireplace and overlooks the fully landscaped backyard with a large patio for outdoor gatherings. Enjoy the bonus of a main floor laundry room with custom storage, a deep tub, and garage access. This carpet-free home also features custom drapes and pot lights throughout. Upstairs offers 4 large bedrooms and 3 full bathrooms, including a primary suite with vaulted ceilings, a 5-piece ensuite, and an elegant light fixture. A second bedroom has its own private ensuite with a frameless glass shower. All bedrooms feature generous closets and custom blackout roman shades.The legal 3-bedroom basement apartment with separate entrance is fully registered with the City of Brampton and rented to AAA+ tenants for $2,200/month, providing immediate rental income. Additional features include an extended driveway with 5 total parking spaces and professional landscaping front and back. Located near top-rated schools, highways 401 & 407, shopping, and a future high-end community centre set to open in 2026. A rare opportunity to own a luxurious home with built-in income potential, You Don't Want To Miss This! (id:59911)
RE/MAX Real Estate Centre Inc.
98 Masters Green Crescent
Brampton, Ontario
Welcome To Snelgrove Neighborhood ! A Beautiful Meticulously Maintained Detached Home With 4+2 Bedrooms & 4 Bathrooms! True Pride Of Ownership! Features 9 Ft Ceilings On The Main Floor. Master Bedroom with upgraded 4-Piece Ensuite. Upgraded New Oakwood Kitchen cabinets & countertops(2024) with newer Appliances; 3 Other good sized Bedrooms. Hardwood Floor throughout except Stairs. Freshly painted with Neutral Colors; Huge backyard with IPE Wood Deck & Gazebo. Finished Basement With In-law suite potential having separate side entrance; 3-Piece Bathroom and 2 good sized bedrooms. Extra storage shelves in garage. Excellent schools; Steps to everything: groceries, banks, restaurants and Highways And Much More! UPGRADES: Approx. $100k 2025 1. Paint - including doors, windows and trims2024 2. Oak wood Kitchen cabinets 3. Appliances except Fridge2023 4. Gutters replaced.2022 5. New Insulated Garage Door (Insulated R16 ) 6. Hot Water Tank2020-2021 7. Roof Shingles 8. Furnace 9. Hardwood Flooring 10. Pot Lights 11. Security Cameras. (id:59911)
Homelife Silvercity Realty Inc.
173 Sabina Drive
Oakville, Ontario
OPEN HOUSE Sat. June 21st and Sun. June 22nd 2-4PM - Luxury meets convenience in this stunning freehold executive townhome! With a spacious layout and stylish design, this 3-bedroom, 3 washroom home is ideal for first-time homebuyers or growing families. Completely move in ready with numerous upgrades including engineered hardwood floors throughout, 9' ceilings on all 3 levels, designer light fixtures, smooth ceilings and pot lights, custom window coverings and beautiful accent walls. Enjoy convenient living with direct entry from the garage to the ground floor and relax in the spacious family room with a walk out to a private, fully fenced backyard retreat. The main floor features an open concept layout with abundant natural light, and is ideal for entertaining with a custom built bar and gas fireplace .The custom built modern chef's kitchen is fully equipped with stainless steel appliances, ample cabinetry, quartz countertops& backsplash and a breakfast bar for casual dining. The oversized kitchen island with a waterfall quartz counter is ideal for entertaining. Great curb appeal with new landscaping and a beautiful stone walkway. Whole house water filtration system. Laundry conveniently located upstairs. Ample space in the garage with a side mounted garage door opener. Ring Camera on front door and home alarm system with camera. Conveniently located near all amenities, including parks, schools, restaurants and shops. No maintenance fees. Simply move in & enjoy! (id:59911)
Keller Williams Real Estate Associates
6539 Edenwood Drive
Mississauga, Ontario
Bright And Spacious Approx 1700 Sq ft 3 Bedroom and 4 wshrm Detached Home In The Most Prime Location of Mississauga on a Premium 150 ft Lot. No house in the back. Freshly painted.. Living/Dining Combined with Hardwood Floors Throughout the House. Open Concept Upgraded Kitchen with Maple Cabinets, Granite counters, Stainless Steel Appliances, & Back Splash. Spacious Breakfast area walk out to the deck. Oakwood Stairs . Master Bdrm with ensuite and spacious walk in closet. Other 2 very good size Bdrm. Partially finished Basement with a 4 pc wshrm.. Walk to Meadowvale Town centre.. close to Hwy 401,403 and transit and community centre.. (id:59911)
RE/MAX Real Estate Centre Inc.
42 - 4165 Fieldgate Drive
Mississauga, Ontario
Welcome!!! This beautifully renovated and meticulously crafted multi-level condo 3+1 Bedrooms townhome with 3 Washrooms in the sought-after Rathwood neighborhood offers exceptional quality and comfort. Every detail has been thoughtfully designed with high-end finishes and modern comfort in mind. Approximately $250,000 value renovation. Thoughtfully updated throughout, the home features engineered hardwood floors, solid wood doors, and pot lights on every level. The spacious 12-foot family room stands out, with a stunning feature wall, large windows, and transoms that let in abundant natural light. It also opens directly to the backyard, making it perfect for both relaxing and entertaining. The dining area overlooks the family room and flows into a modern kitchen that any cook would appreciate. Its equipped with high-end appliances, custom cabinetry, a large island with quartz countertops, and seating for casual meals. Inside, you'll find VOTATEC pot lights, LUTRON dimmers, designer LIGHTTECH chandeliers, solid hardwood floors, and custom closets in every room. Bathrooms feature marble countertops, smart LED mirrors, and high-end fixtures, including RUBI faucets and GERBER toilets. The spa-like ensuite and main bath include elegant book-matched tile and built-in niches. The chefs kitchen offers KitchenAid appliances, a smart Samsung fridge, marble surfaces, and a stylish custom laundry area to match. Automatic blinds and solid wood details complete this thoughtfully designed home. Located close to schools, parks, walking trails, and major highways, this home truly offers a blend of style, function, and convenience. (id:59911)
Trimaxx Realty Ltd.
1308 Fieldcrest Lane S
Oakville, Ontario
This beautifully renovated Glen Abbey home offers over 5,000 sq ft of luxurious living space, designed for modern families and savvy investors alike. Located on a quiet street in a coveted neighbourhood, this 5-bed, 7-bath residence features high-end finishes and timeless design throughout. Engineered hardwood floors, pot lights, and designer fixtures elevate the main and second levels. Major components are new and owned including the roof, windows, furnace, A/C, and hot water on demand for long-term peace of mind. The main floor includes formal living and dining areas, powder room, laundry, and a flex space ideal for an office or bedroom. The open-concept kitchen features a large island, quartz countertops, induction cooktop, built-in oven/microwave, and overlooks the garden. A wet bar with wine fridge connects seamlessly to the breakfast area and inviting family room. Upstairs, the spacious primary suite includes a sitting area, walk-in closet, and spa-like ensuite with freestanding tub, double vanity, and glass shower. Two bedrooms have private ensuites, and two more share a stylish 3-piece bath. Custom quartz and porcelain finishes continue throughout. The fully finished lower level includes a large rec room, flex space, full bath, and a legal 2-bedroom apartment with private entrance and 3-piece bath ideal for rental income or multigenerational living. Attached double garage plus driveway parking for 6 cars. Close to top-rated schools, parks, shopping, and major highways. This home offers luxury, functionality, and unmatched value in a sought-after location. (id:59911)
Right At Home Realty
127 Mill Road
Toronto, Ontario
Don't miss this beautifully upgraded 4-bedroom, 4-bath townhome with a rare 2-car garage and walk-out basement in one of Etobicoke's most desirable neighbourhoods, Markland Woods. With over 2,250 sq ft of thoughtfully designed living space, this home is packed with features: gleaming hardwood floors, granite countertops, stainless steel appliances, custom-built-in cabinetry, and California shutters. The open-concept main level flows seamlessly for everyday living and entertaining. The heart of the home is the spacious eat-in kitchen, offering abundant counter and cupboard space, granite surfaces, a full pantry, and stainless steel appliances ideal for cooking, hosting, or simply enjoying a morning coffee by the window. Upstairs, the spacious primary suite offers a quiet escape. The walk-out basement adds flexible space for a family room, home office, or gym, with interior garage access for added convenience. Location is everything, and this home delivers: walking distance to top-rated schools, minutes from Sherway Gardens and other major shopping, close to parks and golf courses, with easy access to public transit, Hwy 427, QEW, and the Gardiner. You've been waiting for this one: a turnkey, spacious, and ideally situated dream home. Come and explore today! (id:59911)
Century 21 Heritage Group Ltd.
