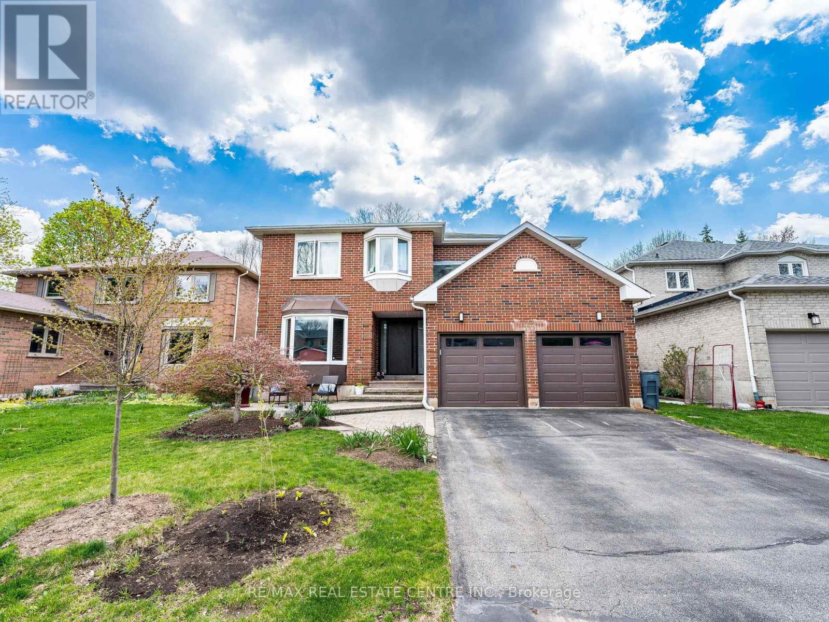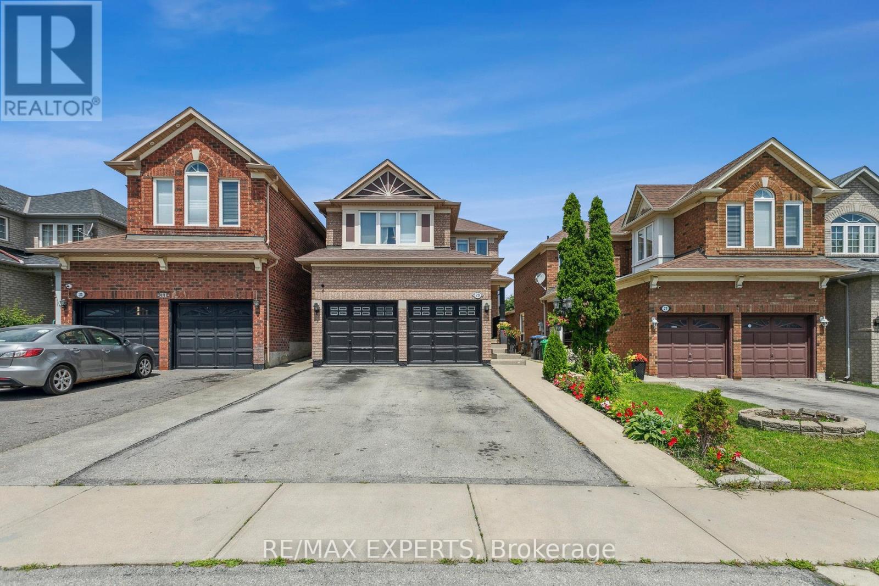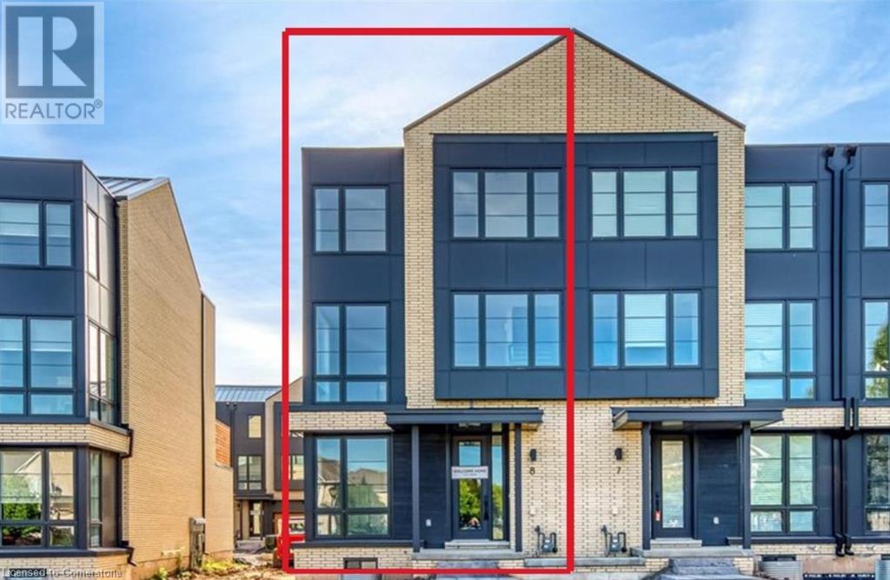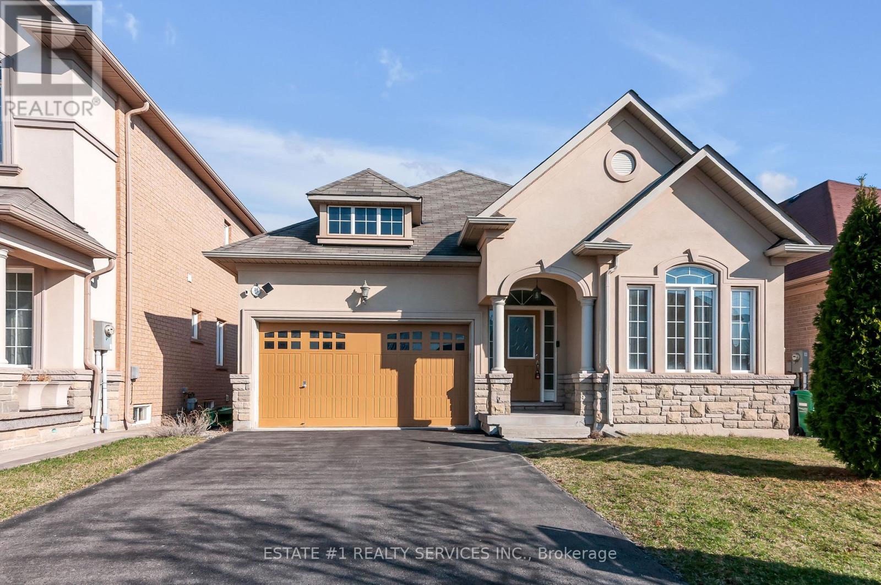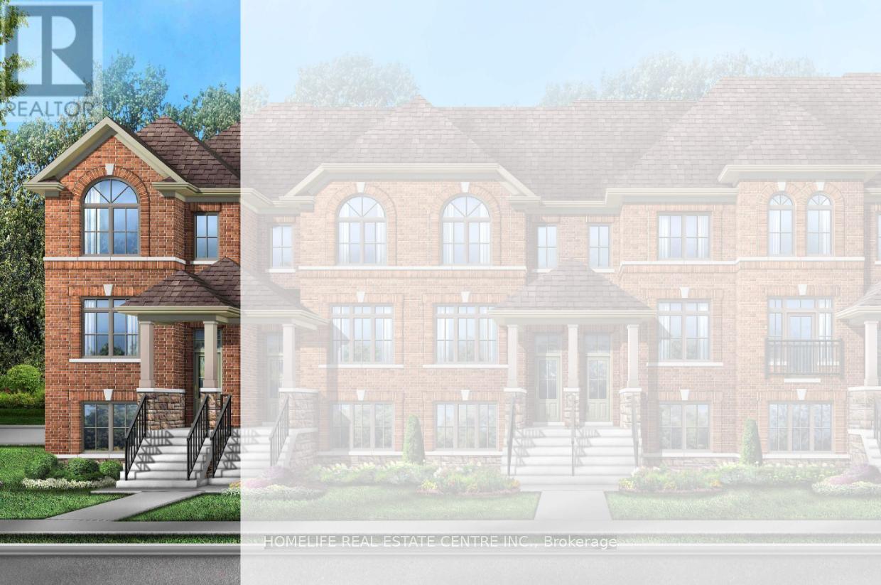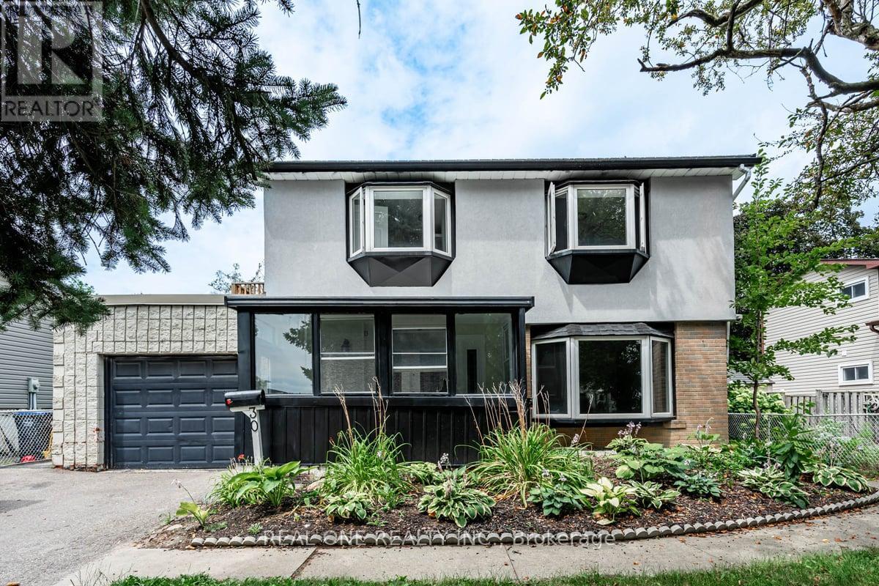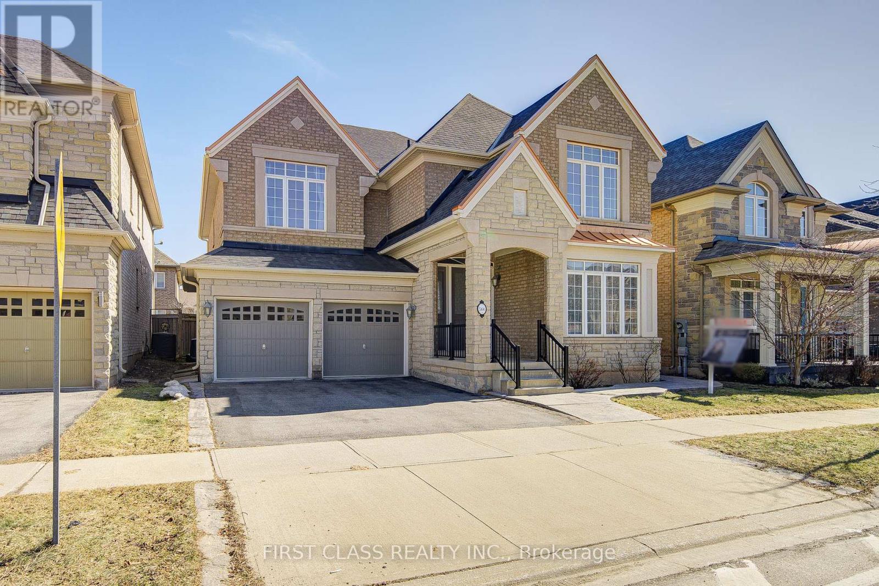4203 - 430 Square One Drive
Mississauga, Ontario
Client RemarksClient RemarksBrand new, never-lived-in 2-bedroom, 2-bathroom condo in the heart of Downtown Mississauga, just steps from Square One, Celebration Square, top restaurants, and bars. This modern unit features an open-concept layout with floor-to-ceiling windows, two well-separated bedrooms for added privacy, and 2 spacious balconies. Conveniently located near Highways 401, 403, and the QEW, with easy access to the Mississauga Bus Terminal, Sheridan College, and Mohawk College. A brand-new Food Basics is right on the ground floor. Building amenities include a fitness gym, party room, 24-hour concierge, and more. Dont miss this incredible opportunity! (id:59911)
RE/MAX Real Estate Centre Inc.
66 Carleton Place
Brampton, Ontario
Welcome to this Fantastic, Spacious and well kept end unit carpet-free, conveniently located, walking distance to Bramalea City Centre, minutes to Highway 401, Parks and Schools. Featuring spacious Living Room, Eat in Kitchen, Separate Dining, Large Windows, Tons of Natural Light, Semi-detached like, Freshly painted, drive sits 2 vehicles, Nearby Parks, transit, community centre. **EXTRAS** Very clean, Fenced Back Yard For your privacy, Award winner garden, Lots of storage. (id:59911)
Ipro Realty Ltd
302 Leacock Avenue
Oakville, Ontario
Stunning, Fully Renovated Home in a Family-Friendly Neighbourhood!This beautifully updated residence blends luxury and practicality. The open-concept layout flows seamlessly from the elegant living and formal dining areas to the spacious family room with cozy fireplace. At the heart of the home is a gourmet kitchen with heated floors, grand quartz centre island, counter-to-ceiling quartz backsplash, premium Thermador smart appliances, soft-close cabinetry, smart-fit corner drawers, and breakfast area with built-in coffee nook. The main floor also features a convenient laundry room with gas line hookup. Upstairs, the primary suite impresses with a fireplace, massive his/hers walk-in closet and spa-like 5-pc ensuite with seamless glass shower, soaker tub, double vanity and smart toilet. Bedrooms 2 & 3 share a Jack & Jill bath, while bedroom 4 has its own 3-pc ensuite. All bedrooms include closet organizers, ceiling fans and USB outlets. The professionally finished basement offers a private 2-bedroom in-law suite with separate entrance, full kitchen, private laundry, large living space and modern 3-pc bath- ideal for extended family or guests. Enjoy outdoor living in the landscaped backyard with large gazebo, firepit and BBQ area with 2 natural gas line hookups. Other fine features: pot lights throughout, hardwood floors on main & 2nd levels, kitchen under-cabinet lighting, new bathroom exhaust fans with timers, smart thermostat, smart door camera, USB receptacles, upgraded attic and soundproof insulation, new tankless water heater, and new central vacuum. Steps to parks, trails, schools, rec centre, shopping, GO transit, QEW/403 & public transit. A must-see home! (id:59911)
RE/MAX Real Estate Centre Inc.
29 Narrow Valley Crescent
Brampton, Ontario
This professionally decorated home features a spacious open-concept living and dining area, along with a separate family room complete with a cozy fireplace. The modern kitchen and thoughtfully upgraded interior make this home truly move-in ready.Enjoy 2 generous bedrooms plus a fully finished basement with a separate entranceideal for an in-law suite or additional income potential. The primary bedroom offers a private 4-piece ensuite and a walk-in closet.Step outside to a fully fenced backyard with a large deck, perfect for relaxing or entertaining. A great layout and numerous upgrades inside and out make this a must-see! (id:59911)
RE/MAX Experts
1706 - 3939 Duke Of York Boulevard
Mississauga, Ontario
10 +++ Custom Luxury, Updated Absolutely Splendid Elegant Unit In The Iconic Award Winning City Gate-1 At Sought After Downtown Mississauga Location Next To Celebration Square. Spacious And Modern Super Functional Layout W/ Open Concept Living And 9 Ft Soaring Ceiling. Lovely Modern Kitchen W/Quartz Counter, Custom Tile Backsplash And Fully Integrated High End B/I SS Appliances. Luxury Modern Bathrooms And Stacked In-Suite Laundry. Premium Laminate Plank Floors And Modern Tile Floors in Bathrooms/Laundry. Meticulously Maintained The Iconic City Gate-1 At The Premium Mississauga Downtown Location Offers All Modern Amenities W/24 Hrs Concierge/Security. Walk To Cafes, Shops, Clubs, Events. School, Parks, Square One, Celebration Square, YMCA, Central Library, Sheridan College, Living Arts Centre. School, Daycare And Transit Only Steps Away! ***$$$*** Super Functional Modern 1 BR + Den, 2 WR, Premium Luxury Condo W/Incredible Luxurious Condo Facilities! Hydro Included In The Rent.**$$*** Can Also Be Leased Fully Furnished W/High Speed Fiber Internet For A Negotiable Premium Rent ***$$$$** New Immigrants And Students Are Welcome!**$$$*** (id:59911)
Ipro Realty Ltd.
1411 Lobelia Crescent
Milton, Ontario
Welcome to modern luxury in this nearly-new, 3-year-old home! Offering over 3400 sq ft on a Premium 43' Lot in Milton's desired community of Walker. Originally a 5-bedroom and 4-bathroom home, A custom 8-foot door introduces you to a welcoming foyer with 24x24 polished porcelain tiles. The sun-drenched living room, with pot lights and a large window, effortlessly connects to the dining room and butler's pantry, providing an exceptional layout for hosting and entertaining. The expansive kitchen is a chef's dream, with premium built-in appliances, including a smart refrigerator, upgraded soft-close cabinetry, and a stylish backsplash. An adjacent spacious breakfast area offers a convenient walk-out to the lush backyard, perfect for enjoying outdoor moments. The great room, with a gas fireplace and large windows, provides a comfortable and inviting atmosphere for relaxation and gatherings. The second floor presents five generously sized bedrooms, including a primary retreat with an oversized Primary bedroom, separate his-and-hers closets, and a luxurious five-piece ensuite bathroom. The remaining four well-proportioned bedrooms and two additional full bathrooms, along with the convenience of second-floor laundry, create an ideal family sanctuary. The unfinished basement boasts larger windows and is rough-in ready, a blank canvas ready for your personal touch and design. This home offers everything a large family could desire; seize this exceptional opportunity! (id:59911)
RE/MAX Experts
2273 Turnberry Road Unit# 8
Burlington, Ontario
Introducing 2273 Turnberry Road, #8, a brand new executive end-unit townhome nestled within an exclusive enclave in Millcroft! This residence offers a lifestyle of refined luxury, set amidst a community renowned for its top-rated schools, Millcroft Golf and Country Club, vibrant shopping, dining options, and easy highway access. The extended-height windows flood the interior with natural light. Quality built by Branthaven, the Knightsbridge model boasts approximately 2,415 square feet of luxurious living space (including 270 square feet in the finished basement) and over $60,000 in upgrades. The main level hosts a guest bedroom with a four-piece ensuite. The open-concept second level, with 9’ ceilings, is perfect for entertaining, and features an expansive living room, dining room, and a chef-inspired kitchen equipped with quartz countertops, large island, and French door access to terrace. Ascending to the third level, discover the oversized two primary retreats complete with its own spa-like ensuite and walk in closets. A generous-sized laundry room and tons of storage space complete this floor. Outdoor entertaining is effortless on the partially covered terrace with a gas barbecue hook-up and plenty of space for a dining area. Additional highlights include finished basement, with a spacious recreation room and ample storage space in the basement, along with inside access to the oversized two-car garage. This luxury townhome is situated on the premier lot of this subdivision and features ideal south exposure and panoramic views of the Niagara Escarpment. (some images contain virtual staging) (id:59911)
RE/MAX Escarpment Realty Inc.
40 Balin Crescent
Brampton, Ontario
S T U N N I N G & RARE , hard to find such **BUNGALOW** with stone and stucco & **UNIQUE ** style double car garage and meticulously maintained , Auspicious North facing 3-bedroom, 2-bathroom bungalow, ideally situated on a 40-foot lot in the highly sought after area of Credit Valley, within the prestigious Credit Ridge community. Nestled on a quiet crescent, this charming north-facing home features elegant hardwood flooring throughout the main level and an inviting open-concept living and dining area complete with a cozy fireplace and large windows that bathe the space in natural light. Stylish pot lights add warmth and sophistication to the ambiance.The Gourmet bright, modern kitchen is equipped with contemporary appliances, a tasteful backsplash, and a spacious breakfast area that offers a walkout to the backyardperfect for family gatherings and entertaining.Additional features include 9-foot ceilings, a generously sized primary bedroom with hardwood floors and abundant natural light, and two additional well-proportioned bedrooms. The home also offers a 200 AMP electrical panel, a cold room, and convenient garage access directly into the house.Ideally located close to public transit, the GO station, major shopping centers, top-rated schools, a golf course, and with easy access to Highways 407 and 401. The property is also within close proximity to Polkadots Montessori Academy and Ingleborough Public School. Natural oak stairs lead to the basement, offering potential for further customization. (id:59911)
Estate #1 Realty Services Inc.
361 Inspire Boulevard
Brampton, Ontario
***BRAND NEW TOWNHOUSE*** This stunning 4-bedroom, 3.5-bathroom townhouse boasts 2,006 sq ft of beautifully designed living space, perfect for families seeking comfort and functionality. The main level features a bright and airy open-concept layout, including a spacious living room, dining area, and a cozy family room that opens onto a private balcony ideal for relaxing or entertaining. The modern kitchen is well-equipped with ample cabinetry and seamlessly connects to the main living areas, making it the heart of the home. Upstairs, you'll find three generously sized bedrooms, each with its own closet, including a primary suite with a private ensuite bathroom for added convenience and privacy. The ground floor offers a versatile fourth bedroom, perfect for guests, in-laws, or a home office, along with a full bathroom and a laundry area for ultimate practicality. With thoughtful design, generous space, and a flexible layout, this home is a perfect blend of style and comfort in a sought-after neighborhood. (id:59911)
Homelife Real Estate Centre Inc.
359 Inspire Boulevard
Brampton, Ontario
***BRAND NEW END UNIT TOWNHOUSE*** This stunning 4-bedroom, 3.5-bathroom townhouse offers an impressive 2,124 sq ft of beautifully designed living space, combining style, comfort, and functionality. The main level features a bright and open layout with separate living, dining, and family rooms, as well as a modern kitchen perfect for everyday living and entertaining. The kitchen opens onto a balcony that overlooks a private, fenced outdoor area ideal for enjoying fresh air or hosting guests. Upstairs, you'll find three spacious bedrooms, each with its closet, including a luxurious primary suite complete with a walk-in closet and a private ensuite bathroom. The ground level adds even more versatility with a large fourth bedroom, a full 4-piece bathroom, and a conveniently located laundry area perfect for guests, in-laws, or a home office setup. This home offers extra natural light, added privacy, and exceptional space for growing families in a highly sought-after neighborhood. (id:59911)
Homelife Real Estate Centre Inc.
30 Herkley Drive
Brampton, Ontario
Welcome to this unique and fully renovated home located on a quiet, family-friendly street directly across from a park and within walking distance to two schools. This versatile property features two separate living spaces, offering excellent rental income potential. The garage has been converted into a private one-bedroom apartment with a full kitchen, bathroom, and separate entrance ideal for extended family, tenants, or as an income suite. The spacious rear room can be transformed into a fully equipped two-bedroom garden unit, estimated to generate up to $2,600 per month. Inside the main home, you'll find stylish updates throughout, including hardwood flooring, modern tiles, fresh paint, pot lights, and granite kitchen countertops. The flat roof includes a sunny rooftop deck, perfect for entertaining or relaxing. Conveniently located close to FreshCo, No Frills, Loblaws, and a variety of local grocery stores, cafes, and shops. This is a rare opportunity to own a move-in-ready home with strong investment potential in a sought-after neighborhood. Dont miss it! (id:59911)
Real One Realty Inc.
566 North Park Boulevard
Oakville, Ontario
Enjoy this Beautiful Luxury Rosehaven Home from the original owners who have meticulously maintained the house Nestled In Sought after Rural Oakville area. The main floor welcomes you with open concept layout and *Stunning, Modern & grand 18 feet Ceiling Family Room With two sided Fireplace. *Fabulous Spacious South facing sun filled living Room *Separate Office *Side Entrance To Mudroom *Spectacular Circular Staircase With open to Above. *Hardwood Staircase & Hardwood Floor throughout. Open Concept Kitchen W/Granite Counter Top, Stainless Steel Appliances incl new fridge & new stove. 9Ft Ceiling, Fireplace, Walk-Out To Balcony *4 Brs + Office, 3 Ensuite Bathrooms In Second Floor. *Huge Primary Bedroom Has Coffered Ceiling Spa-Like Five-Piece Ensuite *Each Of The Additional Bedrooms Has Private Ensuite Bathroom With Three Walk-In Closets And One Large Closet *Profes. Landscape In Front. Separate Room For Office In First Floor. Large windows throughout the home provide plenty of natural sunlight. Conveniently located near Trafalgar hospital & Steps To The Highly Ranked Public Schools. (id:59911)
First Class Realty Inc.


