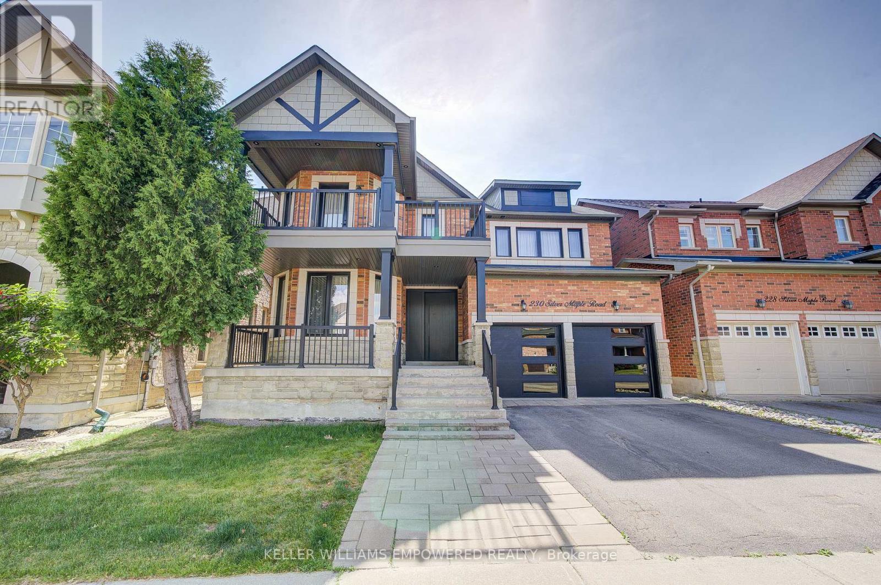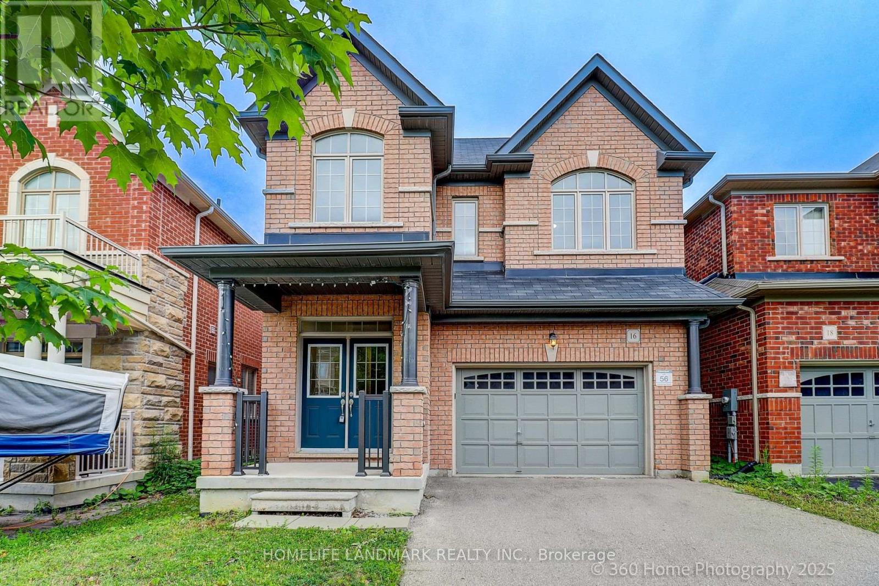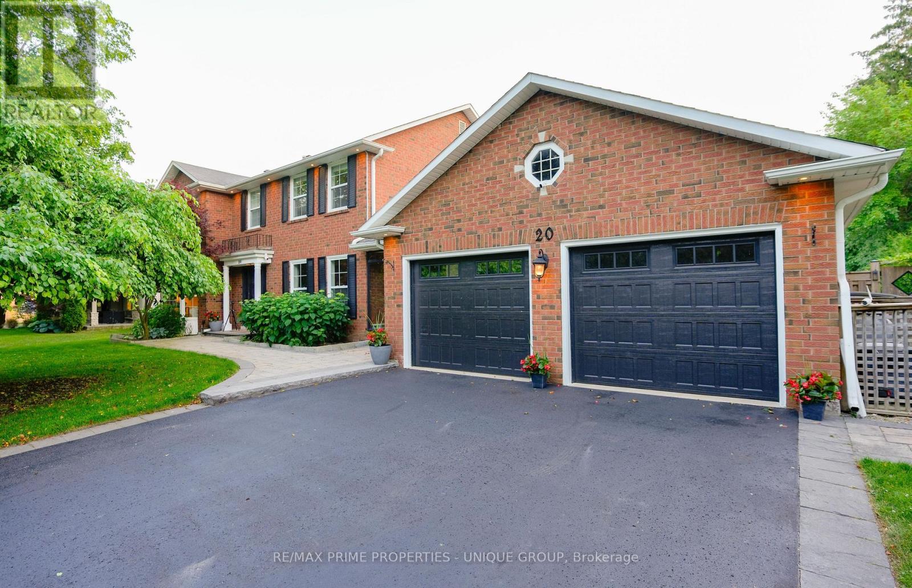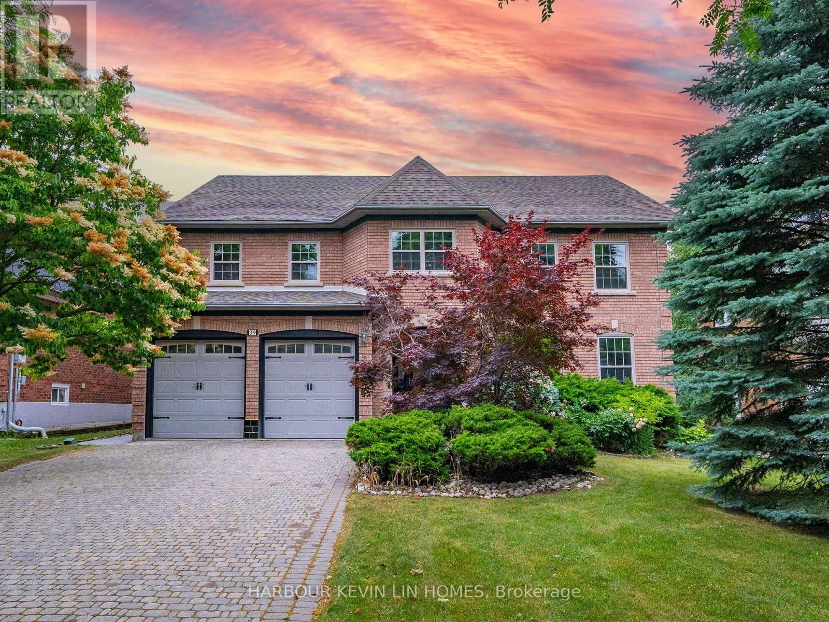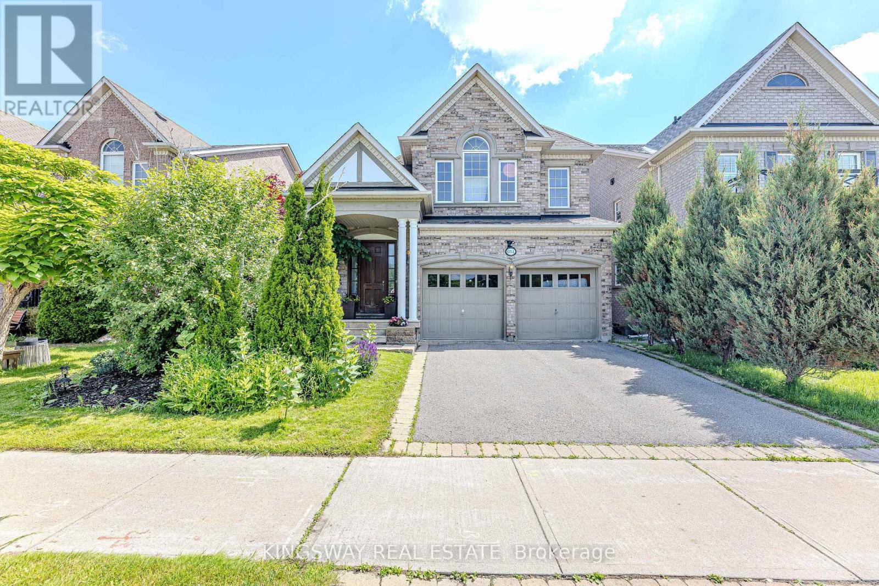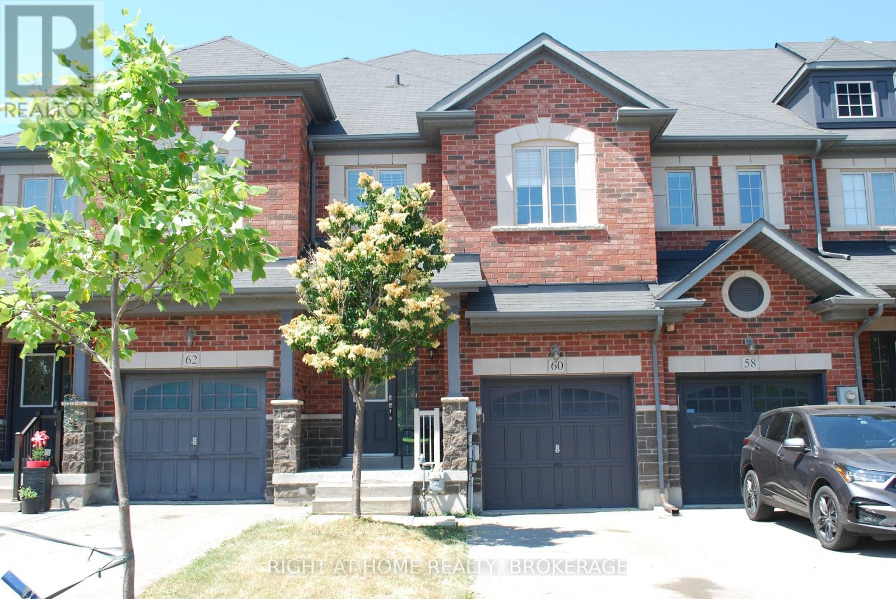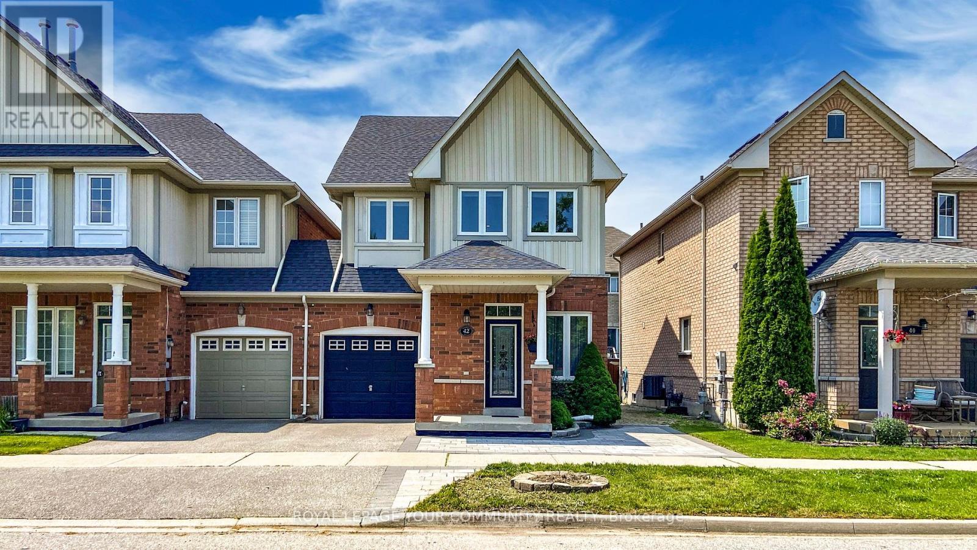230 Silver Maple Road
Richmond Hill, Ontario
Welcome to 230 Silver Maple Rd, a beautiful, newly renovated detached home in Richmond Hill. Perfectly situated near schools, scenic parks, shopping, dinning and quick access to Hwy 404, this residence offers an ideal blend of luxury and convenience. Step inside to a beautifully upgraded home featuring a chefs kitchen with a spacious 48" KitchenAid fridge, professional 6-burner stove with griddle with oven, stove top pot filler, microwave- oven combo and a stunning extended waterfall island ideal for entertaining. Custom cabinetry, porcelain countertops, and elegant LED under-cabinet lighting complete this exceptional space. The home has warm engineered hardwood floors through out and spa-like inspired bathrooms with a freestanding tub, a wall-mounted toilet, and solid wood vanities. The basement is fully finished and designed to mirror the elegance and quality found throughout the upper levels. Host with ease using built-in ceiling speakers, a wine cellar with space for over 1,000 bottles, and a custom porcelain bar. Enjoy modern comforts including a comprehensive security system, upgraded electrical panels, colour-changing pot lights, and dual EV chargers space in the garage with one installed for Tesla Vehicles. Additional highlights include new AC and furnace systems, spray foam insulation, enhanced airflow, beautifully landscaped backyard with custom interlocking, sleek black-trim windows, and high lifter garage doors with remotes. This distinguished home combines timeless elegance, thoughtful upgrades, and a prime location to offer an exceptional living experience in Richmond Hill. (id:59911)
Keller Williams Empowered Realty
21 Latitude Lane
Whitchurch-Stouffville, Ontario
This beautifully maintained 3-bedroom, 3-bath home offers nearly 2,000 sq. ft. of finished living space with numerous upgrades throughout. The bright, open-concept main floor features a modern kitchen with a premium Sub-Zero fridge and walk-out to a fully fenced yard with street access. Enjoy the spacious composite deck with natural gas BBQ hookupperfect for entertaining.The newly finished basement includes soundproofing, a sleek 3-pc bath, custom built-ins, and ample storageideal for a home office, media room, or guest space. Upstairs boasts a luxurious primary suite with walk-in closet and a newly renovated ensuite. All bathrooms have been tastefully updated. Additional features include second-floor laundry and a private balcony off the third bedroom. Situated in a sought-after neighbourhood close to parks, schools, shopping, and the GO Stationthis home combines comfort, quality, and unbeatable convenience. (id:59911)
Our Neighbourhood Realty Inc.
16 Beechborough Crescent
East Gwillimbury, Ontario
Stunning Greenpark Detached Home. Gr Fl 9' Ceiling & Hardwood Floor Through-Out Main Fl. Functional Open Concept Layout With Lots of Natural Light. Gas Fireplace in Spacious Family Room. Modern Kitchen With Centre Island, Stainless Steel Appliances, Extra Cabinets and Breakfast Area Walk-Out To Backyard - Perfect for Entertaining and Everyday Living. Spacious Master Bedroom With 5 Piece Ensuite & W/I Closet. All Other 3 Bedrooms Feature Ensuite Bathrooms for Added Privacy and Convenience. Close To Go Train Station, Hwy 404, School, Parks, & Shopping, Minutes To Newmarket. (id:59911)
Homelife Landmark Realty Inc.
20 Thomas Reid Road
Markham, Ontario
Welcome to 20 Thomas Reid Rd, A one of a kind Executive Oasis in Prestigious Markham. This updated and renovated executive home sits on a rare premium lot in one of Markham's most exclusive neighbourhoods. A true entertainers paradise, this property showcases a resort-style backyard that sets a new standard for outdoor living. Enjoy your own custom putting green, sun-soaked inground salt-water pool with waterfall, custom built Gazebo with large screen tv, updated composite deck, professional 30x60 basketball court which converts to an ice rink in the winters, designer stone patio with loungers and oversized umbrellas all surrounded by mature trees and professionally landscaped gardens which offer total privacy. Inside, the home features 4 bedrooms, a gourmet chefs kitchen, elegant formal living and dining areas, spacious principal rooms, modern bathrooms, and thoughtful upgrades throughout. Walk out from your main floor straight into a true backyard retreat that feels like a private resort. The basement features a well-equipped bar and pool table. Located in a high-demand, family-friendly pocket, you're close to top-rated schools, golf courses, shopping, and highways yet tucked away on a quiet, prestigious street. This is not just a home it's a lifestyle. Come experience one of the most spectacular yards in the GTA. (id:59911)
RE/MAX Prime Properties - Unique Group
RE/MAX Prime Properties
26 Decast Crescent
Markham, Ontario
Experience Modern Luxury In This Upgraded 4-Bedroom Freehold Townhouse * Over 2,180 Sqft Of Modern Living Space. *Backing Onto A Serene Ravine With No Sidewalk Offering Rare Extra Parking Space, And Extra-Deep Lot, This Home Combines Privacy, Functionality, And Elegant Design. Enjoy Soaring 9-Ft Ceilings On Both The Main And Second Floors, A Contemporary Open-Concept Layout, And A Sun-Filled Interior That Flows Effortlessly Throughout. The Open-Concept Layout Is Ideal For Both Entertaining And Daily Family Life. At The Heart Of The Home, The Family-Friendly Kitchen Features Quartz Countertops, An Oversized Island Perfect For Breakfasts .Four Spacious Bedrooms Including A Luxurious Primary Suite With Walk-In Closet . Fully Fenced Backyard With Peaceful Ravine Views . Ideally Located Just Minutes From Hwy 407, Walmart, Schools, Parks, Restaurants, Plazas, And All Essential Amenities. This Is The Perfect Blend Of Location, Design, And Lifestyle ! Don't Miss Out! (id:59911)
RE/MAX Atrium Home Realty
39 Montclair Road
Richmond Hill, Ontario
Welcome To 39 Montclair, A Stunning Family Retreat Nestled In The Prestigious Bayview Hill. Entertain In Style In Your Backyard Oasis, Complete With An *** In-Ground Swimming Pool *** Surrounded By Beautiful Landscaping, A Stamp Concrete Patio Perfect For Al Fresco Dining, And Mature Trees That Offer Privacy And Tranquility. This Exquisite Home Boasts Over 6,100 Sq Ft Of Total Living Space (3,865 Sq Above Grade per MPAC plus Basement) And A Harmonious Blend Of Elegance And Comfort with 4+2 Bedrooms and 5 Washrooms. As You Step Into The Grand Foyer with 17 Ft High Ceiling, You Are Greeted By A Majestic Circular Oak Staircase with Wrought Iron Pickets, A Hallmark Of Sophisticated Design. The Main Floor Features Gleaming Hardwood Floors, Enhancing The Spacious Living Areas That Include A Gourmet Kitchen Equipped With State-Of-The-Art Appliances, Central Island with Granite Countertops and Unique Backsplash. Awe-Inspiring Private Primary Bedroom Retreat With An Opulent 5-Piece Ensuite, Offering A Sanctuary Of Relaxation. The Professionally Finished Basement Features A Separate Entrance, A Spacious Recreation Room, 2 Bedrooms And A 4-Piece Ensuite Bathroom, Wet Bar and Sauna Room. Whether Relaxing By The Poolside, Hosting Elegant Dinner Parties, Or Enjoying Quiet Moments Of Reflection In The Beautifully Appointed Interiors, 39 Montclair Offers An Unparalleled Lifestyle In One Of Bayview Hill Most Sought-After Locations. Excellent Location with Top Ranking Schools: Bayview Hill Elementary School & Bayview Secondary School. Don't Miss Your Chance To Own This Remarkable Residence. (id:59911)
Harbour Kevin Lin Homes
93 Alamo Heights Drive
Richmond Hill, Ontario
Welcome to 93 Alamo Heights Dr Move-In Ready Luxury in Prestigious Westbrook!This beautifully upgraded 4+1 bedroom, 5-bathroom detached home is in one of Richmond Hills most desirable communities. Offering over 3,000 sq ft of thoughtfully designed living space above grade, this residence blends timeless charm with modern comfort.Freshly painted throughout, including a newly refinished garage door, upgraded lighting fixtures, and a stunning custom feature wall. The roof and central air conditioningis only 2 years old, providing long-term peace of mind. The main level boasts hardwood flooring, pot lights, and large windows that flood the space with natural light. The gourmet kitchen features granite countertops, stainless steel appliances, and a breakfast area with walkout to a private, fenced backyard ideal for family gatherings or entertaining.The spacious family room , formal dining area, and main-floor office offer flexibility for both everyday living and working from home. Upstairs, the generous bedrooms include a luxurious primary suite with a walk-in closet and a 5-piece ensuite bath.Top Ranked School Zone: Trillium Woods Elementary School, plus Richmond Hill High School and St. Theresa of Lisieux Catholic High School all highly rated and sought-after. Walk to parks, trails, and schools, and enjoy easy access to shopping, transit, and all amenities. A rare opportunity to own a lovingly maintained, turn-key home in an unbeatable location! (id:59911)
Avion Realty Inc.
651 Via Romano Boulevard E
Vaughan, Ontario
Welcome to this Beautiful detached home in the heart of prestigious Patterson. including a beautifully finished 1+Den basement W/Eng Hardwood ,Rec , Lots Of Storage .Plaster Mouldings*:Extra Lg Powder Room, Prof Organized Laundry Room ,French Doors In Office,*Mbr:6Pc Bath&Jacuzzi* Custom Crystal Rods & Drapery, Swarovski Lights & Pot Lights*Professional Landscaping* Import Custom Lights*Custom Window Drapery* Interlock Patio &Perennial Flowers*Sprinklers* BBQ Gas piping .A True Master Piece Not To Be Missed! (id:59911)
Kingsway Real Estate
150 Colesbrook Road
Richmond Hill, Ontario
Discover your private parkside oasis in this exquisitely upgraded executive home. Situated on a quiet street with no rear neighbours, this property backs directly onto a serene park and walking trail, offering a tranquil escape with over $400,000 in recent top-to-bottom renovations.Step into a sunken foyer with soaring ceilings and be drawn into an open-concept main floor, featuring 9-foot smooth ceilings, gleaming hardwood, and extensive custom millwork. The family room is a showcase of style with pot light ceilings and integrated surround sound. The heart of this home is its professionally designed, sun-drenched kitchen, equipped with high-end, panel-ready appliances, a 6-burner gas range, and a massive quartz island. Custom cabinetry, two large pantries, and soft-chrome hardware complete this chef's dream.Transition seamlessly from indoor to outdoor living through a garden door leading to a private deck with a gas BBQ line and a remote-controlled awning. The backyard is a true retreat, featuring a stunning saltwater pool and a custom outdoor BBQ station, all overlooking the lush greenspace. The thoughtfully reconfigured second level hosts three spacious bedrooms, including a spectacular primary suite with a spa-like 4-piece ensuite , electric fireplace and a professionally organized walk-in closet. One bedroom has been transformed into a breathtaking, custom-fitted dressing room.The fully finished lower level offers a versatile space, perfect for entertaining or teen retreat, with an additional bedroom and bathroom.Located in a highly sought-after neighbourhood with top-ranking schools and direct access to parks and trails, this home is the complete package. Don't miss your chance to own this impeccable, turnkey masterpiece. Lot size :5,252.78 sqft , Measurements:70.98 ft x 107.71 ft x 30.61 ft x 109.67 ft. * SEE VIRTUAL TOUR LINK* (id:59911)
Homelife New World Realty Inc.
60 Zachary Place
Vaughan, Ontario
This beautifully ready to move 4-bedroom, 2.5-bath townhome offers over 2,000 sq ft of spacious living and is one of the largest units on the street. Featuring 9-foot ceilings, hardwood floors and fresh paint throughout, the open-concept main floor includes a large living room with a fireplace and built-in speaker wiring, a custom closet organizer, a main-level laundry room, and a chefs kitchen with extended cabinetry, granite countertops, ceramic backsplash, stainless steel appliances, and a central island. Upstairs, youll find four generously sized bedrooms, including a spacious master suite with a private ensuite and ample closet space. Additional highlights include upgraded light fixtures, central air conditioning, central vacuum, a large driveway with no sidewalk, and abundant storage. Ideally situated near top-rated schools, highway 400, Walmart, Shoppers Drug Mart, a hospital, banks, and Canadas Wonderland, this home combines modern comfort with everyday convenience. (id:59911)
Right At Home Realty
42 Barnwood Drive
Richmond Hill, Ontario
**ALMOST DETACHED- (ONLY ATTACHED BY GARAGE)** This absolutely stunning home Is the One You Won't Be Able To Turn Away. Spacious Open Concept Layout W/Functional Living Room and Dining Room. 9 Feet Ceiling on Main with Pot Lights give a mother and luxury style to the house. Renovated open concept Kitchen W/Breakfast Area; quartz backsplash & Countertop. Great Size Primary Bedroom W/4Pc Ensuite & Large W/I Closet. Generous Bedrooms W/Ample Closets, 2nd Level Laundry with sink. Amazing Basement Apartment with Separate entrance & rental income opportunity. Surrounded by Natural trail Areas, Walking Distance To Bond Lake, Lake Wilcox & Oak Ridge CC and much more! New Windows 2020 - New Roof 2019 - Front Interlock 2023. (id:59911)
Royal LePage Your Community Realty
12 Jericho Avenue
Georgina, Ontario
Stunning 5-Bedroom Home in Keswick South Best Value on the Market! Welcome to this beautifully upgraded and meticulously maintained 3,000+ sqft detached home, perfectly situated on a premium 45-ft wide lot. With 5 spacious bedrooms, each with its own ensuite, this property offers unmatched comfort and functionality for modern family living. Step through the grand tall double-door entrance into a bright and inviting space with soaring 9-ft ceilings on the main floor and expansive windows that flood the home with natural light. The main floor features a versatile library/office with high ceilings, ideal for work-from-home setups or quiet study time. The open-concept kitchen is an entertainers dream, boasting a large island, quartz countertops, and brand-new appliances (2023). The thoughtful layout includes a practical mudroom, a newly renovated main-floor powder room, and smooth ceilings throughout all bedrooms. This home is packed with upgrades! New hardwood floors, modern baseboards, fresh paint, energy-efficient LED lighting, and an EV charger port are just some of the recent enhancements (2023). $$$ invested to ensure style and convenience at every turn. Located just minutes from Hwy 404, top-rated schools, retail plazas, supermarkets, restaurants, a recreation center, beautiful beaches, and scenic walking trails, this property offers both luxury and unbeatable convenience. Move-in ready and waiting for you to call it home! This is a must-see property don't miss the chance to make it yours! Open House 28-29 June & 5-6 July 2pm-4pm. (id:59911)
RE/MAX Excel Realty Ltd.
