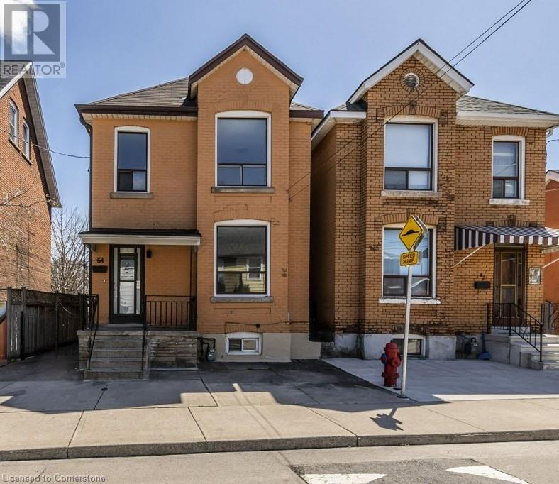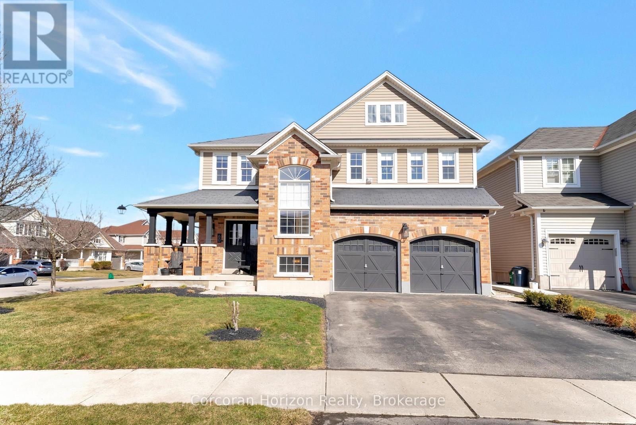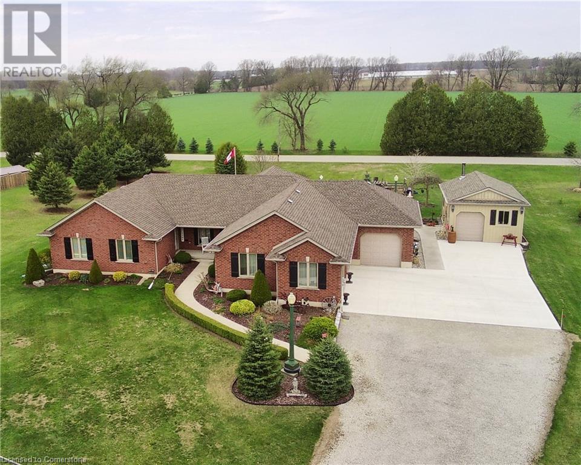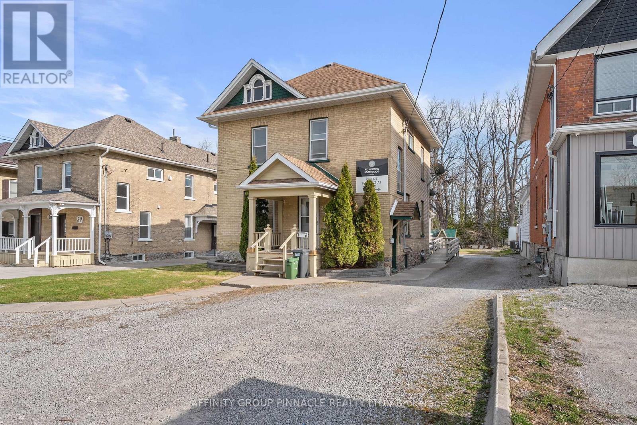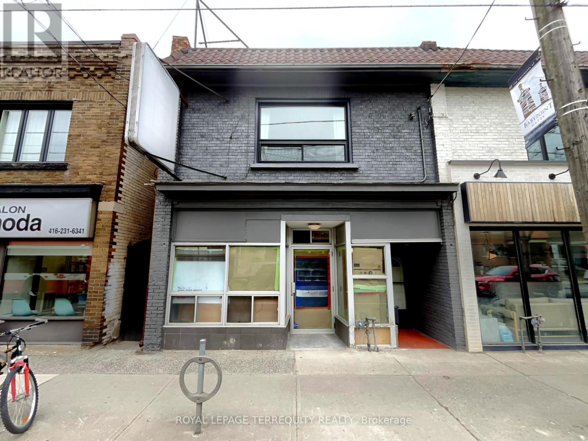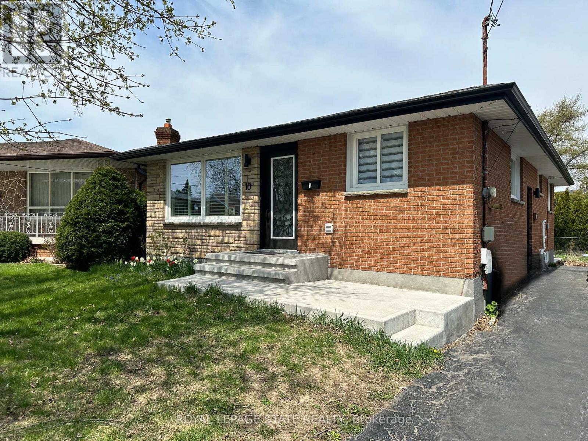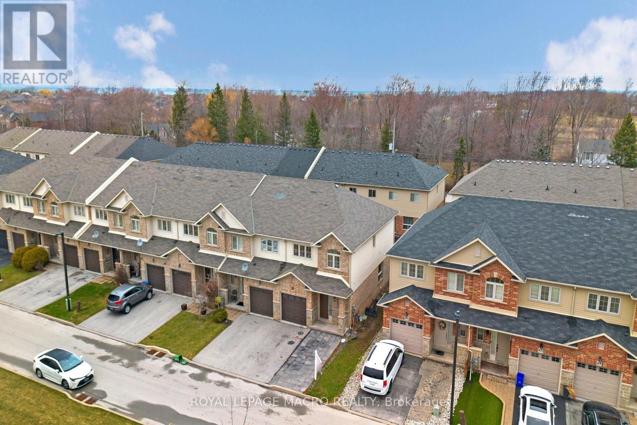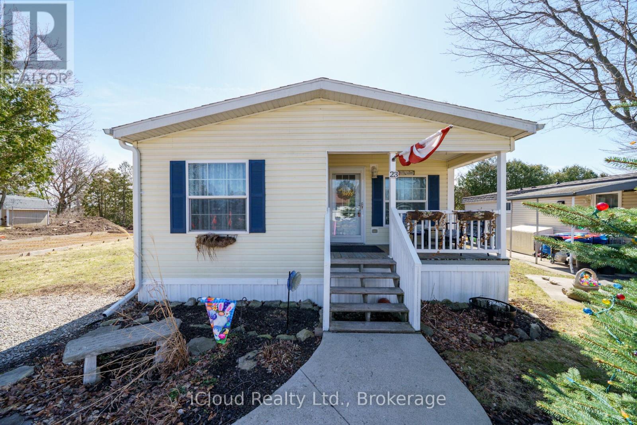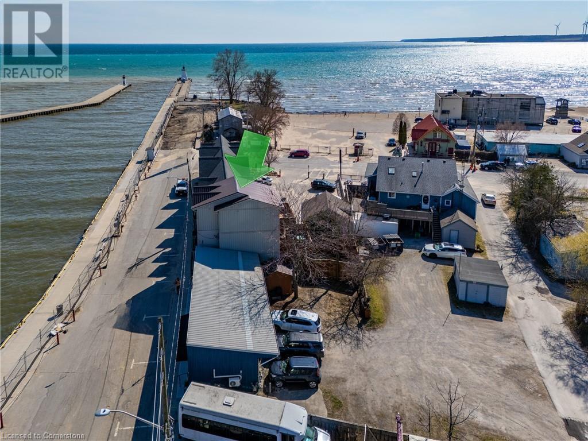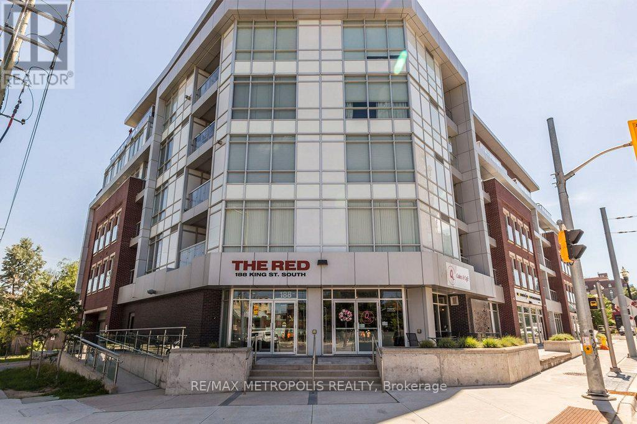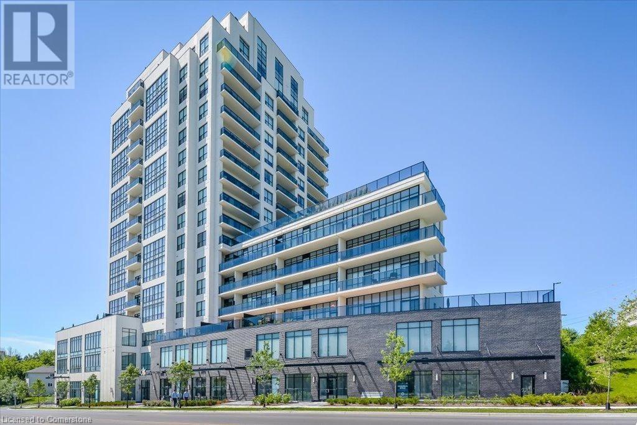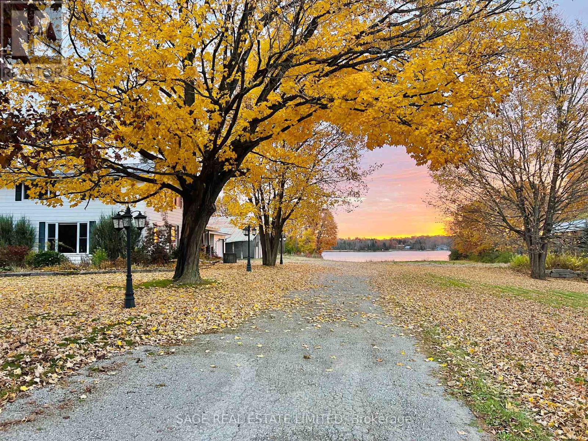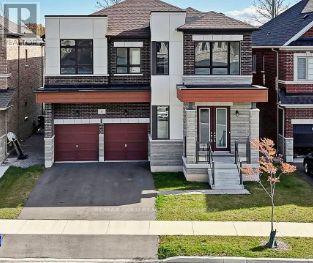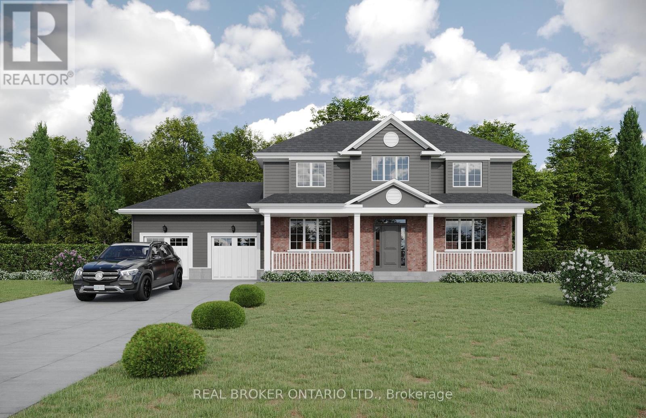64 Crooks Street
Hamilton, Ontario
Beautifully updated 2-storey fully Detached Brick home. Modern Decor and Fixtures throughout. Formal living and dining rooms. Bright all white Chef's kitchen. Perfect for those who love to cook and entertain. Bonus walkout to fully fenced yard patio and yard. Generous sized bedrooms. Two full remodeled bathrooms. Finished basement with 3pc bathroom. Open concept. Brand new vinyl flooring throughout. All light fixtures and appliances are included. In the heart of an upcoming neighbourhood. Hamilton is still one of the most affordable, fastest growing cities in Ontario and Canada. Get in early while you can on a great investment, such as this property. Perfect for first time home buyers and investors. Close to all essential amenities, parks and restaurants. Walking distance to West Harbour GO Station. (id:59911)
RE/MAX Real Estate Centre Inc.
60 Hollinrake Avenue
Brantford, Ontario
Welcome to this stunning 2-storey home in the highly sought-after community of West Brant! With approximately 3700 sq ft of beautifully finished living space, this meticulously maintained property boasts 6 spacious bedrooms and 4.5 bathrooms, perfect for large families or multigenerational living. The open, airy layout features gleaming hardwood floors and a custom floor plan, while updated lighting adds both function and style. The warm and cozy living room fireplace sets the tone for a welcoming home. The brand-new custom kitchen is a standout feature, equipped with a striking island, integrated charging port, gorgeous black farmhouse apron sink, and sleek new stainless steel appliances. A convenient mudroom with stylish brick tile flooring and access to the garage and backyard adds practicality. Upstairs, generously sized bedrooms feature hardwood flooring, with two bedrooms boasting private ensuites - a rare and luxurious feature. All bathrooms have been fully updated with premium finishes and a modern aesthetic. The fully finished basement offers luxury vinyl flooring, two additional bedrooms, a full bathroom, laundry area, and a large recreation space perfect for a playroom, home gym, or in-law suite. Outdoor, enjoy summer days by the heated saltwater pool with tanning ledge, dine al fresco under the stylish gazebo, or relax on the glass-railed deck. Professionally landscaped front and rear yards provide curb appeal and tranquility. Located near walking trails, parks, excellent schools, and shopping, this turn-key property offers the perfect blend of modern upgrades, comfort, and functionality. With its luxurious features and prime location, this home is a rare find in a highly sought-after community. Whether you're looking for a spacious family home or a smart investment opportunity, this property is sure to impress. (id:59911)
Corcoran Horizon Realty
172 Highway 53
Cathcart, Ontario
Welcome to your piece of rural paradise at 172 Highway 53. This beautiful all brick home is nestled on nearly an acre, boasting a 3 car attached garage, a detached shop and beautiful landscaping all around. Step inside and follow the hardwood floors into the bright and airy open concept living and dining room. Inside the kitchen, prep your meals on the white stone countertops and enjoy the meal in the dining room or pull up to the dine-in island and watch the birds out the patio doors. Off the kitchen, find the spacious primary with walk-in closet and huge ensuite bathroom! On the other end of the main, find a second bedroom currently being used as an office, and third and fourth bedroom separated by a jack and jill bath. This jack and jill bath is unique with a private sink to each bedroom and shared toilet and shower. Also on the main you'll find a third bathroom, a large walk-in pantry and main floor laundry. Downstairs you'll find the ultimate entertainers dream! The rec room stretches 40' and showcases a personal bar, pool table and dining area. Also keep the feet warm with radiant in floor heat throughout the basement. Downstairs there is also a 5th bedroom, another full bath, a storage room, a cellar and a sprawling utility room which could offer more finished square footage if needed. Also walk right up to the three car garage. For the handy person, step outside into your own personal work shop which is fully insulated with hydro and wood stove for heat. Additional features include generator and hook up outside, drip lines in front flower bed, exterior lights on timer, exterior fountain, fibre optic internet run to the house, manicured flower beds and landscaped throughout. (id:59911)
Royal LePage Trius Realty Brokerage
156 Gold Park Gate
Angus, Ontario
SPACIOUS LIVING, PRIME LOCATION - THE BEST OF BOTH WORLDS! Welcome to this beautifully designed home offering over 3,600 sq ft of impressive living space in a sought-after, family-friendly neighbourhood! This spacious property features an open-concept main floor with a generous living area, a cozy gas fireplace, and a sleek, modern kitchen with white cabinetry, stainless steel appliances including a gas stove, a large peninsula with seating, and stylish pendant lighting. The bright eat-in area offers a double garden door walkout, seamlessly connecting indoor and outdoor dining. The second floor boasts four spacious bedrooms, including a primary suite with a 4-piece ensuite presenting a soaker tub, a separate glass-walled shower, and a water closet. A convenient laundry room is also located on this level for added functionality. A newly finished basement provides additional living space, perfect for entertaining or a home gym. Additional home features include central vacuum, a reverse osmosis system in the kitchen, and a water softener. Outside, enjoy a fully fenced backyard with lush landscaping, beautiful gardens, a gas BBQ hookup, and a shed for extra storage. This home is complete with a double-car garage featuring extra depth on one side and direct home entry. Located just minutes from schools, parks, golf courses, trails, shopping, and dining, with easy access to Barrie and Alliston. Don't miss this opportunity to own a spacious, stylish, conveniently located #HomeToStay. (id:59911)
RE/MAX Hallmark Peggy Hill Group Realty Brokerage
255 Kent Street W
Kawartha Lakes, Ontario
Welcome to this versatile mixed-use Building (MRC Zoning) with modern finishes and exceptional visibility, offering a unique opportunity for business owners, investors, or live-work entrepreneurs looking for an office space or studio. The main level is thoughtfully designed with a warm and inviting reception area, complete with a stylish 2-piece bath and convenient wet bar. Two private office spaces provide quiet, focused work environments, while the spacious, open-concept area is ideal for team collaboration or client meetings. With double doors, this versatile space can also serve as additional private offices if needed. Downstairs, the finished basement includes a full 4-piece bathroom and a flexible area thats ideal as a staff lunchroom, storage space, or bonus workspace. Upstairs, discover an oversized 1-bedroom, 1-bath apartment. With its own private entrance, this self-contained unit boasts a spacious living area, in-suite laundry, a fabulous finished loft space and separate hydro meter. One gas/water meter for whole building. Additional highlights include wheelchair-accessible rear entry, ample client parking, and a professional yet welcoming atmosphere throughout. Don't miss this rare opportunity to own a stylish, multi-functional property thats as practical as it is impressive. (id:59911)
Affinity Group Pinnacle Realty Ltd.
255 Kent Street W
Kawartha Lakes, Ontario
Welcome to this versatile mixed-use Building (MRC Zoning) with modern finishes and exceptional visibility, offering a unique opportunity for business owners, investors, or live-work entrepreneurs looking for an office space or studio. The main level is thoughtfully designed with a warm and inviting reception area, complete with a stylish 2-piece bath and convenient wet bar. Two private office spaces provide quiet, focused work environments, while the spacious, open-concept area is ideal for team collaboration or client meetings. With double doors, this versatile space can also serve as additional private offices if needed. Downstairs, the finished basement includes a full 4-piece bathroom and a flexible area thats ideal as a staff lunchroom, storage space, or bonus workspace. Upstairs, discover an oversized 1-bedroom, 1-bath apartment. With its own private entrance, this self-contained unit boasts a spacious living area, in-suite laundry, a fabulous finished loft space and separate hydro meter. One gas/water meter for whole building. Additional highlights include wheelchair-accessible rear entry, ample client parking, and a professional yet welcoming atmosphere throughout. Don't miss this rare opportunity to own a stylish, multi-functional property thats as practical as it is impressive. (id:59911)
Affinity Group Pinnacle Realty Ltd.
0 Cathcart Crescent
Cavan Monaghan, Ontario
Build your dream home on the west edge of Peterborough in Cavan, just 5 minutes to HWY 115 and 10 from downtown. This idyllic country lot sit-in on just over an acre abutting a stream, and has access to natural gas. Take a drive by today and picture your next move. (id:59911)
RE/MAX Hallmark Eastern Realty
3134 Searidge Street
Severn, Ontario
Discover Luxury in the exclusive Serenity Bay community on Lake Couchiching. Set on a premium 49-ft lot with forest and pond views, this brand new detached home offers 2,434 sq. ft. with 4 spacious bedrooms, 2.5 baths, a bright main floor office, and an open-concept layout with 9-ft ceilings. Enjoy premium flooring, Granite counters a large pantry and a home that feels like a sunroom. The full unfinished basement offers great potential. This isn't just a home, its a thoughtfully designed living space that offers style and comfort. Residents of Serenity Bay enjoy private lake access, scenic trails, a dedicated boardwalk, and a one-acre lakefront park with a dock, perfect for year-round outdoor enjoyment. Located just minutes from Orillia, Barrie, and Muskoka, with Casino Rama and local beaches nearby. Live the lake life you’ve always dreamed of. Welcome to Serenity Bay. (id:59911)
Keller Williams Experience Realty Brokerage
B - 389 Jane Street
Toronto, Ontario
Prime Retail/Multi-Use Space in the Heart of Baby Point Village! Exceptional opportunity to lease a bright, open-concept space in the vibrant and sought-after Baby Point Village just steps from Bloor West. Located in a high-traffic area surrounded by a well-established and desirable residential community. Enjoy unbeatable convenience with a short walk to Jane Station and close proximity to South Kingsway subway access, charming local cafés, boutique shops, and a variety of amenities. This main-floor unit offers approximately 1,000 sq ft of flexible space, plus a fully finished, high-ceiling basement for additional use. Recent upgrades include a new furnace, hot water tank and newly finished concrete rear stair access. Outstanding street visibility on a bustling stretch of Jane Street with consistent foot traffic. Ample public parking available nearby on Jane, Annette, and adjacent residential streets. (id:59911)
Royal LePage Terrequity Realty
145 Bruce Street S
Blue Mountains, Ontario
Beautiful home nestled in the heart of Thornbury, perfectly situated on a large double lot, within walking distance to downtown Thornbury's charming shops, award winning restaurants, and the picturesque shores of Georgian Bay. This incredible property boasts an enchanting private backyard oasis, complete with an in-ground pool, mature trees and vibrant perennial gardens.As you step inside, you'll be captivated by the timeless elegance and craftsmanship of this residence. Every detail exudes sophistication, from the quarter-sawn oak floors, doors and paneling to the rich gum wood library, offering a cozy retreat for book lovers.The main floor features a bright living room with coffered ceilings, stone surround wood-burning fireplace, stunning stained glass panels and doors leading out to the back yard. Also on the main level you'll find an eat in kitchen, 2 front rooms, an office that could easily be converted to a guest bedroom, powder room and a dining space. The immaculate open plan, chefs kitchen features stone counters, built in appliances and a large island with gas range and custom hood.Upstairs there are 3bedrooms and 2 bathrooms. The primary suite has a luxury 5pc ensuite bathroom, big walk in closet and private balcony, offering picturesque views of the breathtaking backyard.Step outside into your own slice of paradise. The meticulously landscaped backyard has been designed for outdoor enjoyment. Take a refreshing dip in the in-ground pool with kiddie pool, unwind in the shade of the gazebo, or meander through the lush gardens. The attached garage is currently used as a studio with heated floors and a sink but could easily be converted back to a garage.Originally Built in 1928 and known as the "Carr" House. The current owners have the original builder specs and original keys to most of the doors! Square footage includes the main level, second level and rec room in basement. 20 x 120' strip along rear of property also included. (id:59911)
Royal LePage Locations North
14 Anson Avenue
Hamilton, Ontario
This all-brick, back-split home offers a unique and practical multi generational or in-law living arrangement with a separate entrance to the basement. This property has it all. Each unit boasts its own laundry facilities and a fully equipped kitchen, ensuring convenience and privacy for all occupants. The main floor greets you with a large and bright living room, perfect for relaxing or entertaining. The spacious kitchen, is open to the dining area and has loads of cupboards and counter space. Recent decor updates throughout the home add a fresh and modern touch. Upstairs, is three bedrooms and 5-piece bathroom. The primary bedroom has bonus ensuite privileges. The lower level provides an open-concept living space with a large eat-in kitchen thats perfect for gatherings. It also includes a spacious bedroom and a 3-piece bathroom. The property boasts a family-sized yard, perfect for outdoor activities and relaxation, and a large paved driveway that provides ample parking. Its convenient location ensures easy access to nearby schools, parks, shopping centers, and restaurants, offering everything you need within a short distance. (id:59911)
Royal LePage State Realty
RE/MAX Real Estate Centre Inc.
10 Sandlyn Court
Hamilton, Ontario
Nestled on quiet cul-de-sac, this all-brick bungalow offers a perfect blend of convenience and with a separate entrance to the fully finished basement, makes it an ideal choice for those seeking multi-generational living. The location provides easy access to parks, restaurants, and shopping, while commuters will appreciate the proximity to the Red Hill Valley Parkway. Each level comes equipped with its own laundry facilities and a full kitchen, ensuring comfort and independence. The main floor features an inviting open-concept layout that combines the living, dining, and kitchen areas. With three generously sized bedrooms and large 4-piece bathroom, this level offers ample space for family living. The lower level offers spacious layout, including two bedrooms, a large living/dining area, and a full-sized kitchen. A welcoming retreat, complete with its own amenities and privacy. The property is complemented by a large driveway, offering plenty of parking space, and a big backyard ideal for outdoor activities, gardening, or simply relaxing. (id:59911)
Royal LePage State Realty
25 - 33 Jarvis Street
Brantford, Ontario
Great Corner Unit Townhouse with Large Windows, Beautiful Design and Finishes! Easy to Show, Great Landlord. Great Open Concept Kitchen / Living Space with walk-out to Balcony! Walkout to backyard patio from main level Den / Office / Bedroom. Upper Floor Laundry! Both Upper Bedrooms have ensuite Bathrooms! Primary Bedroom has large walk-in closet. Large Windows The Home Shows Great! (id:59911)
Sutton Group-Admiral Realty Inc.
15 River Bluff Path
Guelph/eramosa, Ontario
Tucked away on a secluded road, 15 River Bluff Path offers an extraordinary sanctuary blending natural beauty, creative energy, and quiet seclusion. Set on 13 acres with over 750 feet along the Eramosa River, this property presents a once-in-a-lifetime opportunity, with many unique features grandfathered in by the GRCA. The winding drive leads through a forest of mature trees to an almost otherworldly scene where a breathtaking infinity pool appears to spill into the river, surrounded by tranquil vistas and lush vegetation. Enjoy the scenery from the tiered deck, relax in the indoor hot tub, or watch wildlife such as deer, herons, and turtles. The private trail system leads to whimsical outbuildings, including a screened wooden pergola, a Japanese Maple Zen garden, and an outdoor privy. Once owned by a renowned Canadian naturalist, the property brims with creativity and inspiration. Inside, the great room captivates with soaring ceilings, stained glass accents, rustic wood beams, and a dramatic gas fireplace. A wall of windows connects the indoors to the breathtaking river view. The adjoining dining nook is perfect for gatherings, while the spacious kitchen features ample storage, a skylight, and an iconic AGA gas cooker. The main floor includes a vaulted-ceiling bedroom, a dressing/hobby room, two three-piece bathrooms (one wheelchair accessible), and a large laundry room. Upstairs, a loft-style theatre room provides an ideal space for entertainment, and two additional bedrooms share an impressive four-piece bathroom with heated floors and a spacious walk-in glass shower. With a two-car garage and an intercom system throughout, this retreat guarantees comfort and connectivity. Despite its privacy, its just minutes from Rockwoods amenities and easily accessible to Guelph, Milton, and Pearson Airport. 15 River Bluff Path is more than just a homeits a legacy property rooted in nature and creativity, where every moment feels extraordinary. (id:59911)
Royal LePage Rcr Realty
315 - 1 Jarvis Street
Hamilton, Ontario
Live in Style at 1 Jarvis! Step into the vibrant heart of downtown Hamilton with this stunning 2-bedroom, 2-bath condo at Unit #315. Sleek Quartz countertops, premium appliances, and stylish vinyl flooring set the tone for modern luxury. Enjoy your morning coffee or evening unwind with breathtaking city views from your private balcony. Located just steps from trendy shops, top-rated restaurants, and effortless transit options, this is urban living at its finest. Don't miss out to schedule your private tour today and make this downtown gem your new home! (id:59911)
Royal LePage Real Estate Services Ltd.
57 Redcedar Crescent S
Hamilton, Ontario
Steps from the Lake! Discover this stunning 2-storey, fully finished freehold townhome at 57 Redcedar Crescent in the picturesque Fifty Point neighborhood of Stoney Creek. Offering 1465 sq. ft., 3 bedrooms, and 4 bathrooms, this home boasts an open-concept main level with pot lights, ceramic tile, and hardwood flooring. The spacious kitchen features ample cabinetry, generous counter space, and a breakfast bar. Sliding glass doors from the dining area lead to a fully fenced backyard. Upstairs, enjoy the convenience of bedroom-level laundry, a spacious master suite with a 4-piece ensuite and double closets, plus two additional bedrooms. The professionally finished lower level includes a recreation room, a 3-piece bath with a large walk-in shower, and plenty of storage. Ideally located within walking distance to the lake, Fifty Point Conservation Area, the Yacht Club, beach, parks, and marina. Close to the QEW, future GO station, medical care, Winona Crossing Shopping Plaza, and top-rated schools. Road fee: $110/month. (id:59911)
Royal LePage Macro Realty
23 Macpherson Crescent
Hamilton, Ontario
Welcome to the exquisite Beverly Hills Estates within the vibrant Parkbridge community! This charming 2-bedroom bungalow at 23 Macpherson is surrounded by beautifully landscaped perennial gardens and features a welcoming covered front porch. Step inside to discover a spacious open-concept layout highlighted by soaring cathedral ceilings, creating an inviting atmosphere. The kitchen is a chef's dream, complete with a cozy breakfast nook, ample cabinetry, and generous countertop space. For even more functionality, a central island provides additional workspace while overlooking the sunlit living room. The home boasts two well-proportioned bedrooms with ceiling fans, with the primary suite featuring a three-piece ensuite and double closets for your convenience. An additional versatile room at the back of the house can serve as a third bedroom, office, playroom, craft space, workout area, or cozy sitting/T.V. room the possibilities are limitless! A beautifully finished laundry room offers access to the side yard, complete with a deck and two handy sheds. The property also includes a double driveway for ample parking. As a resident of this fantastic community, you'll have access to the Recreation Center, where you can enjoy activities like pool, cards, bingo, and darts, or host events in the full kitchen with family and friends. Adults can unwind at the horseshoe pits, adding to the sense of community and enjoyment. Conveniently located on a paved circle in a serene rural setting just off Hwy 6, this home provides easy commuting to Burlington, Cambridge, Guelph, Hamilton, Milton, Oakville, and Waterdown. You're just 15 minutes from the 401 and 403 highways. The lease fee of $800.64 includes property taxes, snow removal for common areas, and grass cutting, making this an incredible opportunity to enjoy a vibrant lifestyle in the popular Parkbridge community. Don't miss out on calling this beautiful bungalow your new home! (id:59911)
Ipro Realty Ltd.
Ipro Realty Ltd
23 Harbour Street
Port Dover, Ontario
Welcome to 23 Harbour Street, Port Dover – A Prime Investment Opportunity by the water, nestled in the heart of charming downtown Port Dover, just steps from the sparkling shores of Lake Erie, this mixed-use building offers the perfect blend of income potential and lakeside lifestyle. The main level features a well-maintained commercial office space complete with a kitchen space, bathroom and stunning Lynn River views. Already leased to a reliable tenant, this space offers immediate income. Above, you'll find a beautifully appointed two-level residential unit boasting 2 spacious bedrooms, 2 bathrooms, in-unit laundry, and a balcony with captivating views of Lake Erie. Whether you choose to live in the residence and enjoy everything Port Dover has to offer or rent it out for additional revenue, the flexibility here is unmatched. A private back patio and rear parking access add extra convenience and appeal. Living at 23 Harbour Street means being just a short stroll from Port Dover’s vibrant downtown—renowned for its waterfront charm, quaint boutiques, local eateries, and friendly small-town atmosphere. Enjoy morning walks along the pier, sunset views over the lake, and the peace of mind that comes with lakeside living. Don’t miss your chance to own this versatile lakeside gem—where lifestyle meets investment potential in one of Norfolk County’s most sought-after communities. Check out the virtual tour and book your showing today. (id:59911)
RE/MAX Erie Shores Realty Inc. Brokerage
402 - 188 King Street S
Waterloo, Ontario
Beautiful 1 +1 Condo Suite Available For Rent At The Gorgeous Red Condominium Located In Uptown Waterloo. It Is Overlooking Bauer Market Place And Walking Distance From Most Amenities, Including Universities, Technology Hubs, Waterloo Park, Recreation/Nightlife And The Rail Transit Routes. (id:59911)
RE/MAX Metropolis Realty
150 Wellington Street E Unit# 1505
Guelph, Ontario
Exquisite 2-bdrm, 2-bathroom suite nestled in River Mill Condos in heart of downtown Guelph! 1151sqft of elegant living space, this suite delivers perfect blend of modern design, comfort & views overlooking Speed River. Peace of mind W/inclusive fees covering heat, water, AC, building ins & parking plus full access to elevated amenities designed to enhance your lifestyle. Open-concept layout is filled W/natural morning light thanks to east-facing exposure. Soaring ceilings & rich hardwood throughout main living areas create warm atmosphere. LR W/floor-to-ceiling tiled fireplace & expansive windows. Sliding doors lead to private balcony—ideal place to enjoy coffee & take in peaceful views. Chef-inspired kitchen W/quartz counters, ceiling-height dark cabinetry, S/S appliances & subway backsplash. Breakfast bar W/space for casual dining. Dining area is framed by contemporary light fixture—perfect for hosting friends & family. Primary suite W/tray ceilings, designer lighting & wall of windows for treetop & river views. Custom W/I closet for storage leading into ensuite W/frameless glass W/I shower & quartz-topped vanity. 2nd bdrm offers hardwood & mirrored dbl closet. Main 4pc bath W/vanity, quartz counters & subway-tiled shower/tub. In-suite laundry, 2 add'l hall closets, 2 underground parking spots W/potential for EV charger install. & 1 of the largest lockers in building. River Mill elevated amenities: Health & Fitness Studio, movie theatre, library, study space, guest suite & gardens. Sky Lounge offers bar & billiards area that opens to 6000sqft terrace W/al fresco dining, BBQs, fireplace & views of River & downtown. Steps from downtown where you’ll find shops, bakeries, cafés, restaurants, Book Shelf & Farmers Market. GO Train a short walk away & over $300 million being invested into downtown core this address offers not only exceptional lifestyle but smart investment opportunity. This is more than a home—it’s your gateway to riverfront luxury & downtown vibrance! (id:59911)
RE/MAX Real Estate Centre Inc.
193 1d Road
Conestogo Lake, Ontario
Discover the perfect balance of comfort and natural beauty at 193 Road 1D, Conestogo Lake. Set on a private road and nestled on a huge, oversized lot, this solid bungalow-style cottage offers the ideal setting for both relaxation and adventure. With three bedrooms, one bathroom, and an unfinished basement, this home provides everything needed to enjoy cottage life. Enjoy total privacy with only a neighbor on one side and expansive lakefront views. Watch the sky transform at sunset, as vibrant colors paint the horizon from your lakeside yard. Simply some of the lake’s most beautiful sunsets. The private dock is ready for your boat or kayak, allowing you to enjoy endless hours of fishing, swimming, or simply relaxing by the water’s edge. The additional secondary building, renovated to accommodate sleeping for 6-8 people, offers plenty of room for family, friends, or visiting guests. With a large detached garage, including a partially unfinished second story, the possibilities for storage, or even more living space are endless. This quiet and peaceful area is rich in wildlife and is just minutes away from shopping, making it a convenient yet secluded retreat. Whether you’re looking to unwind by the campfire or explore the great outdoors, 193 Road 1D offers the perfect setting for lakeside living. With major upgrades like drilled well, new septic system, detached garage and secondary building renovations being completed, just move in and enjoy! Begin making your cottage memories and book your private showing today. (id:59911)
Kempston & Werth Realty Ltd.
510 County Road 36
Trent Lakes, Ontario
TRENT LAKES Plenty of potential here on Pigeon Lake. Large 4-bedroom home on roughly 3 acres with access to the Trent-Severn Waterway. A family home, needing your personal touch, that is quite livable as is with 2.5 baths, eat-in kitchen, and a walk-out to the expansive side porch with views to the lake. Living room with stone mantel and propane fireplace. Finished basement includes a billiard and family room with propane fireplace. Office space, attached single-car garage, plus massive mechanic's workshop along with 4-bay open drive shed. A fenced-in garden area with privacy, mature trees, perennial plantings, open vista to the water. Endless possibilities! Sit on your shoreline and dream!! Think blank canvas. Live, Work and play in the Kawarthas. Just minutes from Bobcaygeon and under two hours from the GTA. (id:59911)
Sage Real Estate Limited
76 Elstone Place
Hamilton, Ontario
Welcome to 76 Elstone place. This 5-bedroom 4 Washroom detached home with Ravine lot that sits in a desirable neighborhood. Upon entry into this sophisticated home, you'll be greeted with 10 feet ceilings that carry into the formal living room and dining room. Enjoy your morning in a beautiful kitchen with walkout to the deck. The open concept living room is filled with sunlight with a cozy fire place. As we walk up through wood staircase, we are greeted with a perfect Ensuite to unwind with double sinks and free-standing tub, as well as walk-in closet. Heading down to the 9ft ceiling basement, offering large costume windows is an incredible bonus. Turn your basement into perfect entertainment place, or even a personal gym with side entrance. It's a perfect place to start your new chapter! Side entrance from Builder (id:59911)
RE/MAX Gold Realty Inc.
Lot 8 Weyburn Street
Hamilton, Ontario
Builder Bonus: Finished Basement with Separate Entrance Valued at $100K Welcome to Wildan Estates, where tranquil rural living meets exceptional design on expansive acre+ lots. The Forbes is a stunning two-story home offering 3,660 square feet of expertly crafted, livable space, designed to provide both luxury and functionality for todays modern family. The heart of The Forbes is its open-concept main floor, where the great rooms soaring ceilings and large windows create a light-filled, airy atmosphere. The chef-inspired kitchen, complete with a spacious island, flows seamlessly into the formal dining area, making it ideal for entertaining. Whether relaxing or hosting, this space offers versatility and style. Upstairs, the master suite is a true retreat, featuring a luxurious en-suite and expansive walk-in closet. Three additional spacious bedrooms and a versatile loft area provide ample space for family, guests, or a home office. The professionally finished basement with a separate entrance offers endless possibilities, from additional living space to a private suite or home gym. It also comes with mechanical rough-ins for a future kitchen, giving you the option to customize the space to suit your needs. The exterior of The Forbes is finished with durable brick, stone, and vinyl, offering lasting beauty and minimal upkeep. Energy-efficient features such as enhanced insulation, EnergyStar Low-E Argon-filled windows, and high-performance HVAC systems ensure year-round comfort and efficiency. Protected by Tarions 1-, 2-, and 7-year warranties, The Forbes offers a rare combination of spacious living, modern luxury, and serene surroundings an exceptional place to call home. Value varies based on model choice (id:59911)
Real Broker Ontario Ltd.
