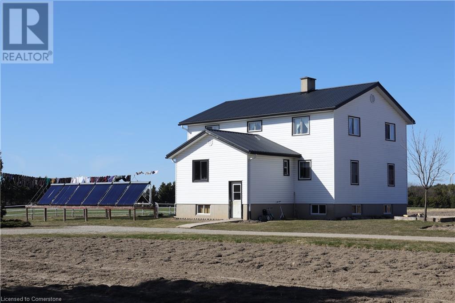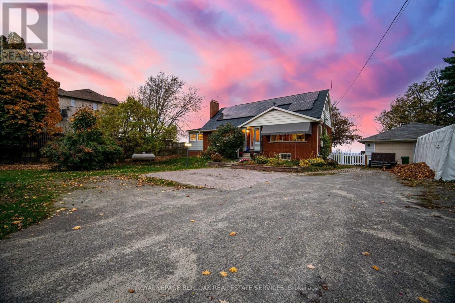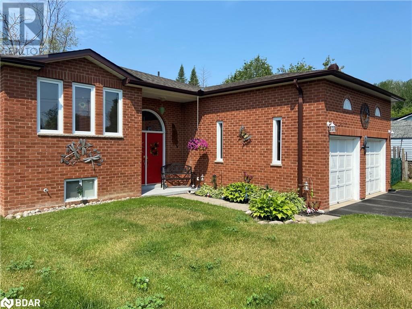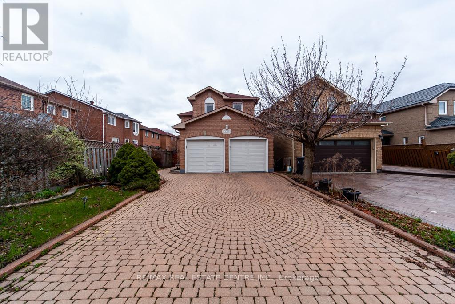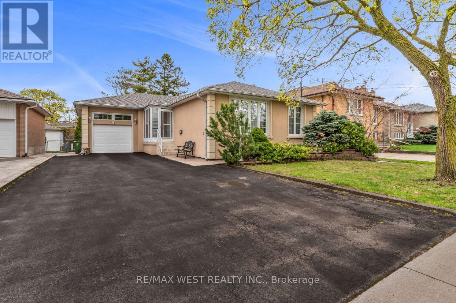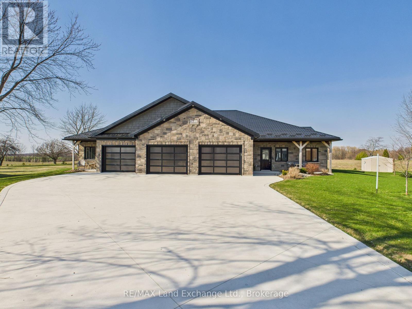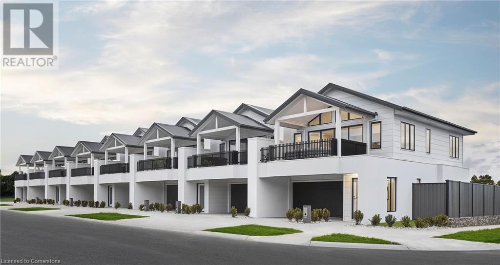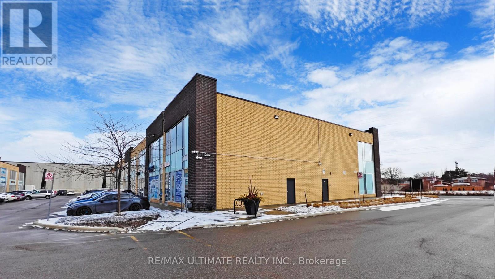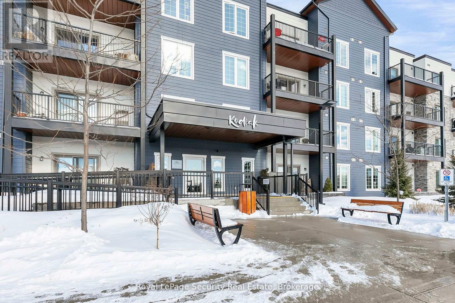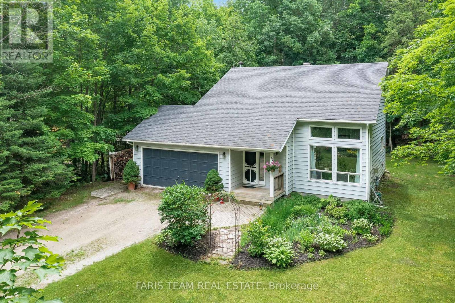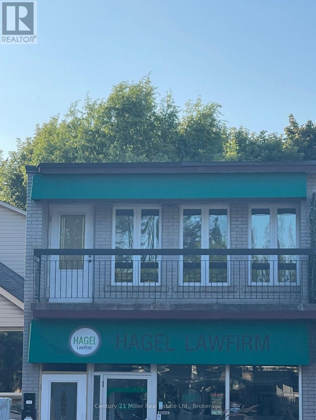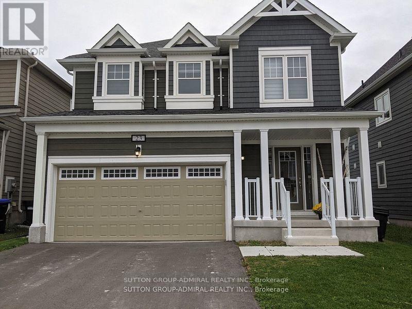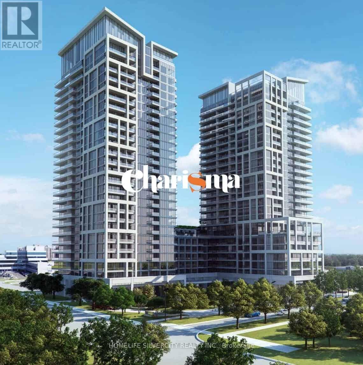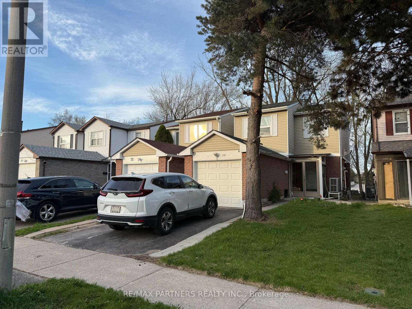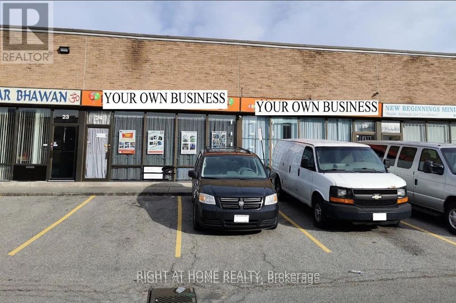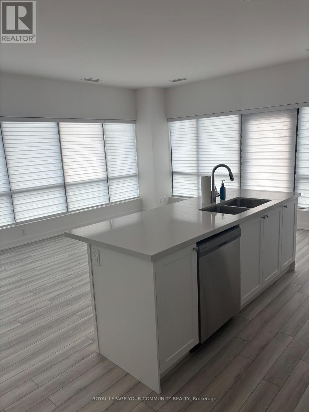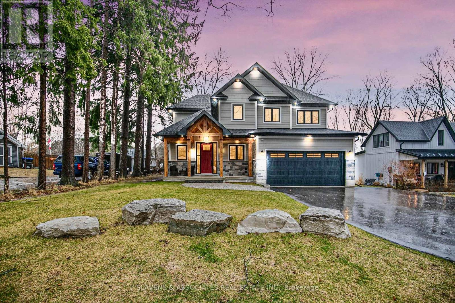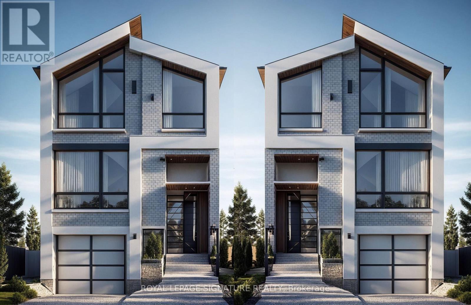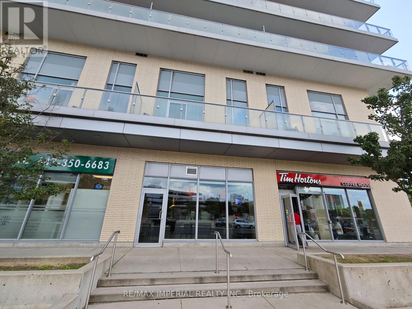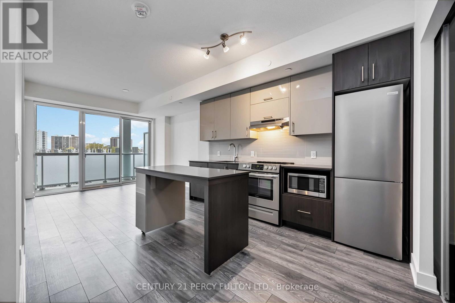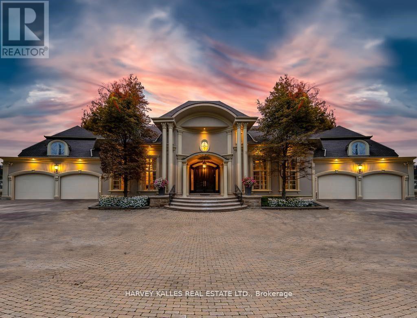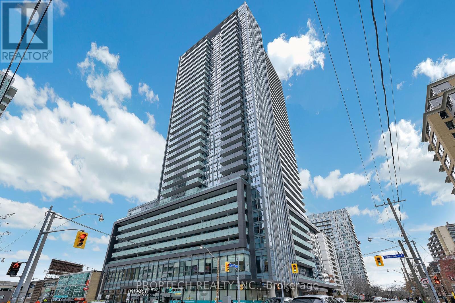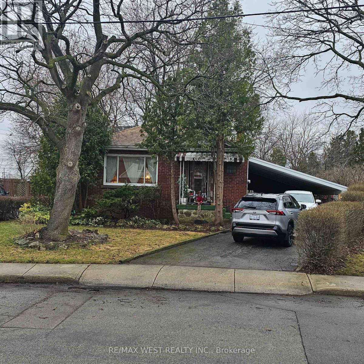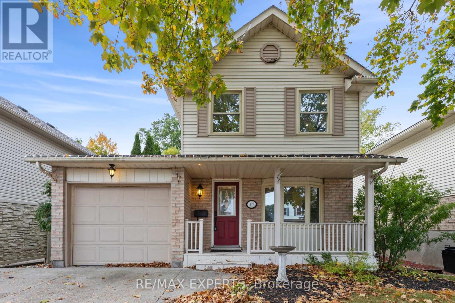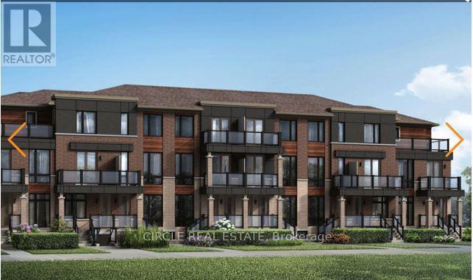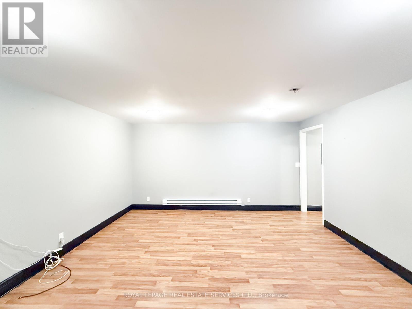67 Sunrise Drive
Hamilton, Ontario
Welcome to 67 Sunrise—A Turn-Key, Fully Renovated Legal Multi-Family Bungalow in Desirable East Hamilton! This beautifully updated home features 3 bedrooms, a modern kitchen, and a stylish full bathroom on the main floor. Professionally renovated with attention to detail, you'll find built-in stainless steel appliances, quartz countertops, a countertop stove, engineered flooring, and modern finishes throughout. The fully finished basement—with separate entrance—offers incredible versatility. It includes a spacious family room, second kitchen with dining area, a large bedroom, and an additional room perfect for a home office, den, or playroom. Ideal setup for multi-generational living or potential income. Situated within walking distance to Glendale Secondary and Viola Desmond Elementary, and close to parks, bus routes, Eastgate Mall, and the Red Hill Expressway. Future Go Station access just minutes away. Key upgrades include: New main water line from the city, 200-amp electrical service, New furnace, Stainless steel appliances, Quartz countertops & backsplash, Undermount cabinet lighting, Washer & dryer, LED lighting with built-in nightlights, New plumbing, Luxury vinyl plank flooring, 7” baseboards Enjoy a fully fenced backyard with fresh grass, storage shed, large driveway, and carport parking for multiple vehicles. All renovations completed with proper city permits. Don’t miss the full list of updates available in the supplements. (id:59911)
Keller Williams Edge Realty
181 King Street S Unit# 612
Waterloo, Ontario
Welcome to Suite 612 at CIRCA 1877. Located in Bauer uptown Waterloo near the town square, all restaurants, shopping, University of Waterloo, stepdown to subline. Unit boasts 10ft ceilings, floor to ceiling windows in L/R. Wood plank flooring. Restaurant on ground floor, Building has a beautiful lounge, salt water pool, cabanas, BBQ, fitness & yoga, Workstations with Quartz countertops. Guest suites on the property. Kitchen has an island, built-in appliances & integrated range hood. (id:59911)
Homelife Maple Leaf Realty Ltd
559 Bervie Sideroad
Kincardine, Ontario
Imagine Your Dream Life on This 4.69-Acre Off-Grid Retreat Price: $895,000 Location: Bervie Ontario Picture waking up each morning to the serene beauty of nature, where the only sounds are the birds singing and the breeze rustling through the trees. Nestled on a stunning 4.69-acre property, this self-sufficient off-grid home offers the perfect escape from the hustle and bustle of everyday life. This 5-bedroom, 2,000 sq. ft. home is the heart of the property. With plenty of space for family, friends, and even a home office, the house is designed to be both comfortable and practical. Imagine hosting family dinners in the open kitchen or enjoying quiet evenings by the woodstove, all while living completely off the grid. The house is powered by solar energy and collects rainwater, so you can enjoy complete independence from the utility grid while reducing your environmental footprint. Sustainability is at the core of this property, allowing you to live with nature while enjoying modern comforts. Adjacent to the home is a 40’ x 80’ shop, the perfect space for those who need room to work, create, or store equipment. Whether you’re an artist, mechanic, or hobbyist, this large shop has endless possibilities. It’s also ideal for anyone with a small business or entrepreneurial spirit. For those who love to grow their own food, this property offers a 2.5-acre organic garden—ready for you to plant and cultivate fresh produce. Imagine harvesting your own vegetables right outside your door, providing you with healthy, homegrown meals year-round. The land also includes a horse pasture, offering plenty of room for your equestrian friends or other animals. Whether you’ve always dreamed of having a horse or just want more space to roam, this pasture is the perfect place to do it. Living off-grid doesn’t mean sacrificing comfort. This property provides the best of both worlds: freedom, tranquility, and space to live the lifestyle you’ve always imagined. (id:59911)
RE/MAX Solid Gold Realty (Ii) Ltd.
607 - 851 Queenston Road
Hamilton, Ontario
Maintenance free living! Don't miss out on this move-in ready two bedroom unit with over 700 sq ft of living space. Several recent building upgrades over the past two years, including updated underground parking completed in 2024, front landscaping, resurfaced back parking lot with visitor parking, and improved elevators. Nicely finished for the new owner to enjoy the updates, and also peace and quiet in the comfort of their unit. Excellent location just minutes to the Redhill Expressway, QEW access, Confederation Go Station (currently being built), and a short walk to Eastgate Square, Redhill Library, shopping, restaurants and more! This spacious unit offers in suite laundry, one underground parking space plus storage locker. Immediate occupancy available. One pet (no size limit) allowed per unit. (id:59911)
RE/MAX Escarpment Realty Inc.
146 St Joseph Street
Kawartha Lakes, Ontario
Beautiful freehold detached house located in a great area. Well planned floorplan with three good size bedrooms upstairs with primary bedroom having two walk-in closets and a gorgeous ensuite bathroom. Second bedroom has a walk in closet as well. Living room comes with a fireplace and lots of natural sunlight throughout the house. Large laundry room with window on second for your comfort. Located close to parks, schools, shopping, and dining. (id:59911)
Forest Hill Real Estate Inc.
805 Ridge Road
Hamilton, Ontario
Welcome to 805 Ridge Rd, Stoney Creek a stunning rural retreat that perfectly blends tranquility with convenience. This spacious 4-bedroom, 2-bathroom home offers approximately 2,064 sq. ft. of beautifully designed living space, ideal for families and those seeking a peaceful lifestyle. Nestled on a serene property, the house provides spectacular, unobstructed views of both the water and skyline, making it a unique and breathtaking find. Step inside and feel immediately at home with the warm, inviting layout that encourages relaxation and quality time. The expansive living and dining areas are bathed in natural light, creating an airy ambiance that complements the rural surroundings. Each bedroom is generously sized, offering ample space for family, guests, or a home office. Outside, the property is your private oasis, with an inground pool, surrounded by the beauty of nature and expansive landscapes. Imagine sipping your morning coffee on the patio, taking in the stunning vistas, or entertaining under a blanket of stars with the city lights as your backdrop. Located just minutes from urban amenities, you'll enjoy the best of both worlds peaceful, rural charm with quick access to Stoney Creek's conveniences. If you're looking for a home that offers comfort, scenic beauty, and a place to make lasting memories, 805 Ridge Rd is waiting for you. (id:59911)
Royal LePage Burloak Real Estate Services
12 Duke Street
Brantford, Ontario
Great opportunity for investors or first-time buyers! This solid brick duplex is ideally located just a short walk from downtown, Laurier Brantford, restaurants, and essential amenities. The main floor unit features two bedrooms, a full 4-piece bathroom, in-suite laundry, an eat-in kitchen with a walk-in pantry behind French doors, and hardwood flooring in the living room and front bedroom. Two sets of patio doors lead to a private deck overlooking a fenced backyard. The upper unit is a bright, spacious one-bedroom with two large walk-in closets, a 4-piece bathroom, in-suite laundry, and its own private entrance. The driveway accomodates three vehicles, and an oversized shed/workshop provide excellent storage and convenience. Whether you're looking to expand your portfolio or live in one unit while renting the other, this well-maintained duplex offers great flexibility and long-term value. (id:59911)
Chestnut Park Realty(Southwestern Ontario) Ltd
4 Campbell Avenue
Oro-Medonte, Ontario
Full brick bungalow, in law potential. Living room with gas fireplace. Primary bedroom with 4 pc ensuite and large walk in closet. 10kw Generac back up generator. Extensive ceramics. 16' X 12' basement work shop. Large eat in main kitchen with walk out to deck with N/G for BBQ. Gated side yard with entry to garage.2 garage openers, inside entry to house. High efficiency gas furnace replaced new, March 2024. Windows done in 2013. Seller is downsizing and willing to leave some furniture. Great family neighbourhood, short walk to public shoreline on Lake Simcoe.15 minutes to Orillia and Barrie. (id:59911)
Right At Home Realty Brokerage
101 - 385 Osler Street
Toronto, Ontario
GROUND LEVEL CORNER SUITE! Flooded by natural light, this South West facing 2 BED, 2 BATH townhouse-like unit is located in the Junction's boutique low-rise Scoop condominium. As you enter via a PRIVATE GATED FRONT LAWN, you will appreciate the home's covered patio with gas hook-up. Entering inside, a spacious layout greets you with soaring 10 ft ceilings, large windows outfitted with custom two-way Hunter Douglas blinds, and floor-to-ceiling custom bookshelves in the living room. The European style kitchen is complete with a custom 6+ ft quartzite waterfall island with extra storage. The primary bedroom spaciously fits a King bed, while the secondary bedroom offers a flex space complete with a custom built-in Queen Murphy bed and extra storage. Additional upgrades throughout include rainfall shower heads, medicine cabinets and Swiss Madison toilets in the two full bathrooms, Diva Dimmer LED lighting throughout, designer lighting (EQ3 & West Elm), an August Lock for keyless entry, Nest thermostat, and a stackable Samsung washer & dryer. The location of this unit within the complex cannot be beat: the private fitness studio (online booking one unit at a time) is on the same floor, and the pet spa next door offers a convenient additional means of egress. Additional building amenities include a library, party room, guest parking, garage bicycle storage, and courtyard with fire pit. Finally, this quiet location on St Clair Ave West conveniently offers a dedicated streetcar at your doorstep and is walking distance to the UP Express (two stops to Pearson Airport and direct access to Union) as well as all the amenities the Stockyards Village and Junction have to offer including a plethora of grocery, restaurant and coffee shop options. Recreationally, enjoy a a short walk to Earlscourt Park (pool, skating rink, tennis courts, dog park, soccer field, running track) or Wadsworth Park (playground, splash pad, basketball court and soccer field). Don't miss the virtual tour! (id:59911)
RE/MAX Twin City Realty Inc.
5507 Flatford Road
Mississauga, Ontario
Wow ..Seven Bedrooms Detached House Has It All, Prime Location, All Brick With Interlock Driveway & No Sidewalk, 6 Parking Spaces, 4 Spacious Bedrooms In 2nd Floor With 3 Bedrooms In A Finished Basement Has Separate Entrance To In-Laws Or Income Generating Opportunity. Oak Spiral Staricase With Hardwood & Ceramics On Main Floor, No Carpet Throughout The House. Larg Eat-In Kitchen With Walkout To 3 Tier Decking And Big Fenced Private Backyard! 2 Gas Fireplaces! Upper Level Laundry And Another Set of Washer & Dryer In Basement .Close To River Grove Community Centre, Downtown Streetsville, Walk To Schools And Shopping. Easy Access To Streetsville Go And Buses. (id:59911)
RE/MAX Real Estate Centre Inc.
15 Breadner Drive
Toronto, Ontario
Spotless and Well Maintained Detached 4 Bedroom Bungalow In The Heart of Central Etobicoke. Features Include Hardwood Floors Throughout Main Floor, Family Size Kitchen, 2 Full Bathes, Open Concept Living and Dining Rooms. Plenty of Natural Sunlight. Separate Entrance to Finished Basement with Kitchen. Great for Large or Growing Families. Beautifully Landscaped Home with Brick Stone Walkways Surrounding Front and Rear yard. Rear Yard Deck with Retractable Awning. Garage, Private Drive with 4 Parking Spaces. Conveniently Located Walking distance to Great Schools, Parks, Shops, Transit and close to Major Highways. (id:59911)
RE/MAX West Realty Inc.
1 Cameron Street
Kincardine, Ontario
Stunning Stone Bungalow on 0.8 Acre Lot in Tiverton. Immaculate 6-year-old custom stone bungalow with 2,811 square ft. of living space on a quiet street in Tiverton, just minutes to Bruce Power & Inverhuron Beach. This spacious home features an open-concept kitchen/dining/living area, 3 large bedrooms, 2 full baths, in-floor heating (gas on-demand), and ductless heat pumps with A/C. Includes a private in-law suite with separate garage entry, full kitchen, bedroom & ensuite. Enjoy a massive covered patio, private backyard, 2 storage sheds, metal roof & cladding, wide concrete driveway & triple car garage. A rare find on a beautifully oversized lot. Don't miss your chance call your Realtor today! (id:59911)
RE/MAX Land Exchange Ltd.
22 - 5 Romilly Avenue
Brampton, Ontario
Brand-New 3-Bedroom, 2-Bath Suite. Never Lived In! Welcome to this beautiful, never-before-lived-in 3-bedroom, 2-bath suite in a highly sought-after neighborhood. Featuring a private entrance, charming front patio, open-concept layout, in-suite laundry, and brand-new stainless steel appliances. Enjoy central A/C, 1 parking spot, and stylish modern finishes throughout.Conveniently located near parks, top-rated schools, public transit, Mt. Pleasant GO Station, shopping, and major highways.Available immediately seeking AAA tenants. Dont miss out! (id:59911)
Right At Home Realty
100 Queen Mary Avenue
Burlington, Ontario
Incredible opportunity in the heart of Aldershot! This massive 100 x 150 ft lot offers endless potential for developers, investors, or anyone looking to build their dream home. Whether you choose to divide the lot or create a stunning custom estate, the possibilities are vast. Nestled on a quiet street in a family-friendly neighbourhood, and surrounded by parks, schools, and everyday amenities, this property is perfectly positioned for future growth. See attached proposed plans — a Tarion-licensed builder is ready and willing to bring your vision to life. Don’t miss your chance to invest in one of Burlington’s most desirable communities! (id:59911)
Exp Realty
182 Rykert Street
St. Catharines, Ontario
14-unit townhome development*, on 1 acre, on the West side of St. Catharines. 5 minutes to HWY 406, and 10 minutes to QEW. Zoned R1, permitting townhouses, private road projects, triplexes, duplexes, semi-detached, and detached developments. Its proximity to major HWY and amenities makes it a prime location for families and commuters. A growing population, zoning compliance and its level terrain make this a perfect opportunity for builders looking to start a project in the next 12 months*. *Pending site plan approval application. *The survey, concept plan, and pre-con notes are available upon request. (id:59911)
Realty Network
182 Rykert Street
St. Catharines, Ontario
14-unit townhome development*, on 1 acre, on the West side of St. Catharines. 5 minutes to HWY 406, and 10 minutes to QEW. Zoned R1, permitting townhouses, private road projects, triplexes, duplexes, semi-detached, and detached developments. Its proximity to major HWY and amenities makes it a prime location for families and commuters. A growing population, zoning compliance and its level terrain make this a perfect opportunity for builders looking to start a project in the next 12 months*. *Pending site plan approval application. *The survey, concept plan, and pre-con notes are available upon request. (id:59911)
Realty Network
17 - 1235 Queensway Way E
Mississauga, Ontario
Move-in ready, bright and modern office space! This beautifully finished 800 sqft ground floor office is perfect for professionals seeking a turnkey solution. The unit features a welcoming reception area, two tempered glass offices (one is large enough for 3-4 people or can be used as a boardroom), and an open bullpen area for another 3-4 team members. With floor-to-ceiling windows, the space is brightly lit and energizing, complemented by new flooring throughout. It includes a private washroom and comes fully furnished with desks and chairs for your convenience. This exclusive-use unit ensures privacy with no shared entry or spaces. Surface parking is available. Ready to move in and elevate your business, this professional space is a must-see! Neighbouring businesses include a Medical Clinic, Pharmacy, Dentist, Physiotherapy and Accounting Firms. Book your tour today! **EXTRAS** All office furniture is included! Rent includes TMI. Tenant is only responsible for 40% of the total utilities. (id:59911)
RE/MAX Ultimate Realty Inc.
217 - 54 Koda Street
Barrie, Ontario
This beautiful corner unit offers modern living at its finest. Featuring 2 spacious bedrooms, a versatile den that can easily serve as an office or additional living space and 2 well-appointed bathrooms, this condo provides both comfort and style. The open and airy living room is perfect for entertaining, while the separate dining room offers an ideal space for gatherings and celebrations. The primary bedroom is bathed in natural light, creating a serene retreat, and the second bedroom is also generously sized, offering ample space for family or guests. The BBQ hook-up makes it easy to enjoy outdoor meals with family and friends, this unit is ideal for those who enjoy entertaining. Situated near Highway 400, this unit is ideally located for easy access to all of Barrie's amenities, including shops, parks, and restaurants. (id:59911)
Royal LePage Security Real Estate
2420 Champlain Road
Tiny, Ontario
Top 5 Reasons You Will Love This Home: 1) Enchanting property perfectly situated within a short distance of numerous beautiful beaches, each offering exclusive deeded access for your convenience and enjoyment 2) Showcasing stunning chalet-style architecture, characterized by its expansive windows that flood the interior with an abundance of natural light 3) Nestled close to the picturesque Awenda Park, this home provides unparalleled opportunities for outdoor adventures and scenic explorations 4) Whether you are looking for your very first home or a charming cottage retreat, this versatile property promises to be a perfect fit 5) Incredible home designed for year-round living, ensuring you can experience the beauty and tranquility of every season in utmost comfort. 1,410 above grade sq.ft. Visit our website for more detailed information. (id:59911)
Faris Team Real Estate
272a Lakeshore Road E
Mississauga, Ontario
Spacious 2 bedroom unit above law firm in Port Credit! Renovated with open concept kitchen/living room has walkout to balcony! 2 nice size bedrooms. Primary room has large closet and 2nd bdrm has skylight. Ensuite laundry! Terrific location! Walking distance to shops, restaurants, transit and close to Port Credit Go Station. Rent includes Water and Hydro. Tenant pays electric and internet. (id:59911)
Century 21 Miller Real Estate Ltd.
23 Hills Thistle Drive
Wasaga Beach, Ontario
Gorgeous Detached Home In Wasaga Beach On A Premium Lot! Built By Elm Development! Situated In The Heart Of Georgian Sand Wasaga Beach! Spacious 4 Bedroom, 2 Full Baths On 2nd Flr, & Powder Rm On Main, 9Ft Ceilings. Modern kitchen w/backsplash, Lots Of Window & Natural Light, Second Floor Laundry, Carpet less Property, Newer Appliances, Zebra window covering thru out, Access From The Garage And Much More! Tarion Warranty! Easy Access To Wasaga Beach Provincial Park, Golf Course, Shopping, Coffee Shop., Beaches. (id:59911)
Sutton Group-Admiral Realty Inc.
246 Mississauga Street W
Orillia, Ontario
Looking for a great investment with low expenses and great income. Located close to the Orillia hospital. This property has 4 apartments - 3-3 bedrooms and 1-2 bedroom all with their own stackable washer/dryer. All apartments are separate metered for electrical and water. Occupied with good tenants and yields a very strong cash flow. (id:59911)
Royal LePage Your Community Realty
Th110w - 3 Rosewater Street
Richmond Hill, Ontario
Welcome to Westwood Gardens! This Sun Filled South Facing 3 Bedrooms plus Den, 3 Full Bathrooms is an Opportunity To Live In Westwood Lane ,One Of The Most Prestigious Neighbourhoods Of Richmond Hill Surrounded By Parks, Top Rated Schools, Multi-Million Dollar Homes.Easy Access to Hwy 7 ,Hwy407, and Langstaff Go Station . You Can also Enjoy Having BBQ on Your Own Private Patio! One Parking and One Locker Included. (id:59911)
Century 21 Leading Edge Condosdeal Realty
53 Burnaby Drive
Georgina, Ontario
Absolutely stunning, fully renovated residence showcasing exquisite craftsmanship and upscale finishes throughout. Gleaming new hardwood floors flow seamlessly across the main and upper living spaces, complementing a sophisticated, custom eat-in kitchen featuring premium stainless steel appliances and Quarts countertops and backsplash. Step into your own serene oversized backyard oasis on large irregular lot, fully fenced for privacy. The generously sized primary suite includes a luxurious 4-piece ensuite bath, designed for rest and rejuvenation. The grand family room invites relaxation, boasting a vaulted ceiling, elegant fireplace, and abundant natural light. The finished basement provides separate entrance, large bedroom and luxurious upgraded spacious bath, perfect for in-law suite. Added conveniences include proximity to all essential amenities in a desirable, family- friendly neighbourhood. This immaculate home is completely turn-key ready for you to move in and enjoy refined living at its best. (id:59911)
The Agency
1517 - 8960 Jane Street
Vaughan, Ontario
Brand New Charisma Condo! 1 Bedroom Plus Den, That Can Be Used As An Office Or A 2nd Bedroom Or Dining Area. 133 Ft. Balcony. Modern Upgraded kitchen With Central Island, Quartz Countertops And Backsplash And Full-size Stainless Steel Appliances. Ensuite Laundry. Plenty Of Storage. Includes 1 Parking Spot and 1 locker. The Building Boasts Of An Impressive List of Luxury Amenities, Including An Outdoor Pool/Terrace, Theatre Room, Games Room, Yoga Studio, Party Room, Gym, Pet Grooming Area, And Much More. This Unit Is Flooded With An Abundant of Natural Light. Conveniently located steps from Vaughan Mills, Wonderland, the hospital, shopping, dining, and transit, with easy access to Hwy 400/407. ****Window Coverings is Installed By The Landlord*****. (id:59911)
Homelife Silvercity Realty Inc.
1 Petermann Street
Aurora, Ontario
Welcome to this stunning detached two-story home ideally situated in the highly desirable Bayview Northeast community of Aurora. Rare opportunity to own this pride-of-ownership, Offered for the first time by the original owner, this beautifully maintained home features over 3,000 sq. ft. of living space with a finish basement. Move-in ready property features a bright, sun-filled open-concept layout, a newer kitchen with double sink, and a new sliding patio door leading to a beautifully interlocked backyard, Perfect for Entertaining. Enjoy the comfort of a finished Basement with a Brand New kitchenette and 3-piece washroom ideal for extended family or guests.. The oversized primary bedroom offers flexibility for a nursery or sitting area. Convenient second-floor laundry, family room with fireplace, and direct access to garage add to the appeal. Upgrades & Features: Metal roof with lifetime warranty (2018), Furnace (2019), Water softener (2021), Central Vac System, Solar Panel System Generating approx. $4,000/year income (5kpW, 6 years remaining on contract), Entire house Freshly painted. This move-in ready gem combines comfort, functionality, and long-term value in one of Auroras most desirable neighborhoods. Dont miss it! (id:59911)
Modern Solution Realty Inc.
73 Treetops Court
Toronto, Ontario
This bright and well-maintained detached home is nestled in the highly sought-after Milliken community. Offering great income potential, the property features 3+2 spacious bedrooms and 3 bathrooms on the main and upper floors, plus a fully finished basement with 2 bedrooms, a kitchen, and a bathroom complete with a separate entrance. Conveniently located steps from TTC transit, schools, shopping, and parks.Whether you're seeking an ideal family home or a fantastic investment opportunity, this versatile property has it all. Don't miss your chance to call it yours! ** This is a linked property.** (id:59911)
RE/MAX Partners Realty Inc.
25 - 50 Weybright Court
Toronto, Ontario
Looking for investor buyer. The unit is leased. Spacious unit with total 1460 Sf., including 1340 SF industrial space and some office area as well as a mezzanine. Great Location at Midland and Sheppard. Close To Hwy 401, 404, DVP, TTC. Minutes To Subway Station, TTC at Doorstep. Tenant pays for Property Taxes, insurance and Maintenance Fees. Unit sold together with unit 24 (id:59911)
Right At Home Realty
1102 - 55 Clarington Boulevard
Clarington, Ontario
2 bedroom condo (id:59911)
Royal LePage Your Community Realty
1177 2nd Line S
Oro-Medonte, Ontario
Introducing a one-of-a-kind, custom-built masterpiece nestled in the heart of Shanty Bay's lower village, just a stone's throw from the water's edge. This recently built, approximately 3000 SF of living space, two-storey home exudes elegance and charm at every turn. As you enter, you'll be greeted by a grand post and beam front entranceway, adorned with finished cedar ceilings and accent lighting, setting the stage for the exquisite interior that awaits. The main floor showcases a stunning stone fireplace, vaulted ceilings, and an open staircase, creating a welcoming ambiance perfect for entertaining. The gourmet kitchen is a chef's delight, boasting luxury finishes, a walk-in pantry, and a spacious dining area. Plus, you'll love the convenience of the large mudroom with custom built-in cubbies, seamlessly connecting to the heated garage and front entry. Furthermore, this space is equipped with pre-wired, built in speakers, main floor electric blinds and a laundry chute for your convenience. Upstairs, the indulgence continues with a master bedroom featuring an ensuite and custom built-ins, along with three additional bedrooms each equipped with their own custom closets. This is more than just a home it's a lifestyle! (id:59911)
Slavens & Associates Real Estate Inc.
75 Westbourne Avenue
Toronto, Ontario
***Attention Builders, Investors, and End Users! Severance has been approved and finalized! This is a fantastic opportunity to build two detached 2,170 sq.ft. homes on a gorgeous clear lot in the highly desirable Clairlea-Birchmount neighbourhood or apply for revision to build two 4-plex homes! Architectural plans and drawings are complete and approved for the construction of two modern 2-storey homes, each offering 2,170 sq ft of living space with 4 bedrooms, 5 bathrooms, integral garage, open concept main floor, high ceilings, and surrounding windows that flood the space with natural light. The homes are ready to build or you can maintain the existing well-maintained detached bungalow and build in the future! The existing bungalow is freshly painted and features pot lights throughout, a bright kitchen with stainless steel appliances, large windows, and two spacious bedrooms, including a primary bedroom with a walkout to a deck and a massive den that can be used as an office, or walk-in closet. The finished basement with separate entrance adds valuable living space with two additional bedrooms, a second kitchen, a 3-piece bathroom, and a large rec room ideal for rental potential. Don't miss this unique opportunity to live, invest, or build in one of Toronto's most sought-after pockets! (id:59911)
Royal LePage Signature Realty
4 - 70 Forest Manor Road
Toronto, Ontario
Retail unit right next to don mills subway exit. Anchored by Tim Hortons. Surrounded by thousands of condo units in the area. Hvac/handicap washroom/6 treatment rooms in place and more. Best for medical/pharmacy & medical beauty salon practice. Certain type of quick service food allowed. Ample Free Tenant/Retail Parking at the back of the building. Existing tenants include: Tim Hortons/Forest Manor Dental/physiotherapy/optical store, Bubbletea store and hair salon. (Prohibited use: cannabis, Vape & adult shop) T.M.I. ~ $3600/month. (id:59911)
RE/MAX Imperial Realty Inc.
308 - 188 Fairview Mall Drive
Toronto, Ontario
Welcome to the Verde! This 2 Bedroom + Den layout is situated in a quiet location facing the courtyard. Modern Finishes With Floor To ceiling Windows. Open concept living and kitchen space with island. Primary Bedroom with 3-Piece ensuite. Located across Fairview Mall, with direct access to Hwy404 and 401. Ttc Subway Station, Restaurants, Cineplex, Shoppers Drug Mart, T&T Supermarket, Pladium, Library And Many More! (id:59911)
Century 21 Percy Fulton Ltd.
48 Wimpole Drive
Toronto, Ontario
Welcome Home to 48 Wimpole Drive, a breathtaking, freshly renovated home nestled on a gated, estate-sized lot in the prestigious St. Andrews neighborhood. Surrounded by mature trees and lush landscaping, this remarkable home offers true resort-style living in the heart of the city. An Olympic-sized infinity pool, hot tub, cabana, and two outdoor fireplaces are framed by Brazilian Ipe wood decks, creating an outdoor oasis that rivals the finest retreats. Relax in the Finnish and infrared saunas or entertain effortlessly in this private paradise. Inside, the grand foyer stuns with a dramatic two-storey leaded glass skylight and twin Scarlet O'Hara staircases, setting the tone for the opulence throughout. The formal living and dining rooms feature soaring ceilings and intricate crown mouldings that elevate every gathering. At the heart of the home is a handcrafted Falcon kitchen with leather-finished granite, copper accents, built-in appliances, and a servery designed for both beauty and function. A richly paneled main-floor office offers a quiet escape with its own separate walk-out. The primary ensuite is pure indulgence: wrapped in Calacatta marble, featuring dual rain showers, and a solid wood double vanity. Additional highlights include an elevator shaft, butlers kitchenette, and exquisite custom detailing throughout.48 Wimpole is more than a home its a statement of grace, comfort, and elegant design. (id:59911)
Harvey Kalles Real Estate Ltd.
2nd Floor - 80 Sherwood Avenue
Toronto, Ontario
Charming second-floor unit with private walkout to deck overlooking a beautifully deep backyard. Bright and spacious layout. Prime location just steps to Sherwood Park, top-rated restaurants, shops, and TTC access. Great opportunity in a sought-after neighborhood! (id:59911)
Homelife/vision Realty Inc.
706 - 125 Redpath Avenue
Toronto, Ontario
The Eglinton By Menkes! Located In The Heart Of Midtown. Most Functional 1 Bedroom + Den Layout In The Entire Building With 2 Full Baths. Spacious Den W/ Door Can Be Used As Work From Home Office Or 2nd Bedroom. Open Concept Kitchen Quartz Countertop And Laminate Throughout, Floor To Ceiling Windows. Steps From Shopping Centre, Restaurants And Subway. Ideal For Young Professionals. (id:59911)
Proptech Realty Inc.
486 County Rd 18-3 Park Meadow Lane
Prince Edward County, Ontario
*** This Mobile unit is located on a Seasonal land lease resort*** -- Purchase price not subject to HST-- This 3 Bed + Den unit comes fully furnished and stocked ready for your enjoyment. Clean, bright, cared for, spacious and conveniently located away from the crowd for those who enjoy some extra privacy are some of the words that comes to mind. Unlike similar cottages, this 540Sqft unit features a 370Sqft sunroom for a grand total 910Sqft of living space. In the Master bedroom you will find a generous closet for your everyday wears. The kids rooms (at the front of the unit) are furnished with bunkbeds for that real cottage experience. The bathroom is equipped with a glass sliding door shower ensuring that little ones and adults enjoy a good scrub after a sandy day. In the Kitchen, stainless steel appliances are your allies for these great meals you will be preparing, and who does not like a gas stove? Let's not forget that the unit is cooled and heated for your season long comfort. The resort is located Minutes from Picton, Sandbanks, Base 31 and the Outlet river granting access to Lake Ontario. The resort is open from May 1st to October 31st. Annual fees of $8,040.00 + HST are payable in 2 installments. 1st installment due on Nov 1st and 2nd Installment due on April 1st. Fees include the following (Lot occupation fee, water & sewer, lawn care, hydro, resort amenities like: Multi-Sport court, rec plex, salt water heated pool, beach, splash pad, playground, events and more). (id:59911)
Royal LePage Proalliance Realty
1205 - 68 Shuter Street
Toronto, Ontario
Sunny & spacious 2-bedroom + den, Den as the third bedroom.2-bathroom condo with stunning southwest corner views! Thoughtfully designed layout in the heart of downtown at Church & Shuter. Just minutes from Toronto Metropolitan University (formerly Ryerson), Eaton Centre, Dundas Square, George Brown College, Massey Hall, and TTC subway. Quick access to the DVP and Gardiner Expressway. Enjoy premium amenities, including a gym, party room, and outdoor terrace.**Extras**: Stainless Steel Appliances: Refrigerator, Stove, Microwave, B/I Dishwasher ,Stacked Washer & Dryer, Bed in each room, dinning table with chairs, desk with chair in each room,1 Parking Spot,Tenant only pay Hydro and Internet. (id:59911)
Bay Street Group Inc.
540 Niagara Street
St. Catharines, Ontario
Stunning fully renovated bungalow nestled on a large oversized(72 x 163 ft) property in the desirable North End of St. Catharines. Offering over 1600 sq ft of finished living space and completely renovated top to bottom, this home is sure to impress! 2+1 bedrooms, 2 bathrooms and a fully finished basement with in law potential. The main level features a large living room with gas fireplace and an abundance of natural light. The fully renovated kitchen stuns with quartz countertops, brand new stainless steel appliances and opens up to an amazing 3 season sunroom addition, perfect for morning coffee. Spacious primary bedroom with his and hers closets, 3pc bathroom, additional bedroom & separate dining room (or possible 4th bedroom). Fully finished basement with bedroom, bathroom, rec room area, office nook, and a large laundry room/kitchenette. Freshly painted, pot lights & new flooring throughout. Amazing fully fenced pool size backyard features a fish pond, large deck with new pergola, sitting area, single car detached garage with bar seating and window that raises up for entertaining. New asphalt driveway with parking for up to 6 cars. Excellent highway access and close to schools, parks, biking/walking trails, hospitals & shopping. Metal roof, newer eavestroughs & downspouts, new siding, new front & back decks, front walkway as well as lighting and electrical. All appliances, furnace, ac & water heater(owned) replaced 2024. Amazing curb appeal and gardens throughout! (id:59911)
RE/MAX Escarpment Realty Inc.
402 - 85 Duke Street S
Kitchener, Ontario
Welcome to 85 Duke Street West. This well equipped two bedroom, two bathroom condo features quartz countertops, stainless steel appliances (fridge, stove, and dishwasher), floor to ceiling oversized windows overlooking the cityscape below, a spacious balcony, and your own locker and underground parking space. Located in the heart of Kitchener's downtown core, everything you could possibly want is just steps away including: amazing restaurants, local shops, an LRT stop, The Museum, and just a 5 minute stroll to Victoria Park. The building is also full service with wonderful amenities that include a party room, outdoor lounge, concierge, etc. If you're a young professional, first-time home buyer, downsizer, or investor, this unit and building have exactly what you need. Book your showing today! (id:59911)
RE/MAX Twin City Realty Inc.
613 - 150 Main Street W
Hamilton, Ontario
Luxury Condo in the Heart of Hamilton Prime Location!Experience upscale urban living in this stunning spacious 1-bedroom + den condo, featuring two full bathrooms. Situated in downtown Hamilton, this high-end residence boasts high ceilings, sleek granite countertops, stainless steel appliances, and floor-to-ceiling windows in both the living room and primary bedroom. Enjoy top-tier amenities, including an indoor pool, fitness center, party room, theatre room, rooftop terrace with BBQs, and 24-hour concierge service. Conveniently located just minutes from McMaster University, Mohawk College, Hamilton General Hospital, and Highway 403, this property is ideal for investors or those seeking luxury and convenience. Steps from GO Station, Jackson Square, shopping centers, restaurants, and entertainment. Dont miss this incredible opportunityschedule your viewing today! Watch 3D virtual tour in the link. (id:59911)
Homelife Landmark Realty Inc.
204 David Avenue
Hamilton, Ontario
Spectacular pie shaped lot, prime location. Well built bungalow with separate entrance to basement. Home needs some renovation as its original. Potential for in-law suite or garden suite huge yard. Attention builders or home renovators this fabulous lot is ready for your next project. Windows are good quality and have been replaced. (id:59911)
RE/MAX West Realty Inc.
418 Woods Lane
Cambridge, Ontario
This beautifully updated home has been thoughtfully renovated over the past six years and is truly move-in ready. The open-concept main floor features new kitchen appliances, updated flooring, fresh paint, and modern trim throughout.Upstairs, the bathroom has been completely refreshed with new tiling, a sleek shower, and a stylish vanity. The spacious primary bedroom overlooks a serene, landscaped backyard that backs onto a peaceful forested areayour own private retreat.An added bonus: the newly insulated attic helps keep utility costs low year-round.Step outside to an entertainers dream deck, complete with space for an outdoor living set, kitchen area, and hot tubideal for hosting or relaxing in style.Whether you're a first-time buyer or upgrading from a condo, this home is the perfect blend of comfort, style, and function. Just move in, unpack, and enjoy! (id:59911)
RE/MAX Experts
23 - 40 Knotsberry Circle
Brampton, Ontario
New (1 year of age), Ravine lot, End unit, 2 beds, 2 washrooms, Condo Townhome, Located at Mississauga Rd and Financial. The beauty comes with two designated parking spaces, a big terrace with a BBQ hookup, and 2 balconies. Upgraded Kitchen with Quartz countertops, in-suite laundry and new appliances. Walking distance to the plaza, restaurants, banks, grocery, public transit, Schools, Close to Hwy 401 and 407. No Pets/No Smoking. AAA Clients (id:59911)
Circle Real Estate
Lower - 3352 Dundas Street W
Toronto, Ontario
Studio Apartment in the Trendy Junction Area! Steps to Groceries, Restaurants, Coffee Shops, Parks, and Public Transit! Separate Entrance at Rear of Building. Quiet Professional Business Above. (id:59911)
Royal LePage Real Estate Services Ltd.
406 - 33 Whitmer Street
Milton, Ontario
Welome to 33 Whitmer, unit 406, one of the largest units in this complex. This spacious 2 - Bedroom plus den, 2 bathroom, 2 parking spots unit is located in the highly desirable Greenlife, West end condos. This modern condo boasts a sleek granite kitchen with upgraded cabinetry. Seamlessly flowing into an open - concept living and dining area, perfect for entertaining. Enjoy the benefits of low condo fees and energy -efficent features including geothermal heating solar panels, triple pane glass windows, and ample vistior parking adds to the convenience of this impressive unit. Dont miss this opportunity to own a stylish, eco-friendly condo ina vibrant and growing community. (id:59911)
RE/MAX Real Estate Centre Inc.
39 Strath Avenue
Toronto, Ontario
Often admired, iconic Home Smith cottage on now rarely available 50 ft frontage, south exposure and XLarge saltwater pool surrounded by gorgeous greenery for max privacy! Gorg bright LR/DR, kitchen/family combo, newer underpinned lower level, updated wiring w no Knob and T. Walk to Lambton K school or Grenview subway/Bloor. Close to airport, financial district and lots of golf! Perfect as is or ample room to expand!! (id:59911)
Royal LePage Real Estate Services Ltd.
1045 East Avenue
Mississauga, Ontario
Charming, well-maintained backsplit bungalow Located in a sought-after, quiet neighborhood of Lakeview. spacious, inviting living space with a large eat-in kitchen, Newer Appliance, This beautifully updated 1.5-storey home offers an inviting open concept main floor layout filled with character. Gas stove. 3+1 Beds, with 2 Full Baths, Separate Entrance with an additional Kitchen in the Basement, Garage and storage in the back. Minutes from Port Credit, you'll find amazing restaurants, boutiques, and top-rated schools. (id:59911)
Century 21 Heritage Group Ltd.


