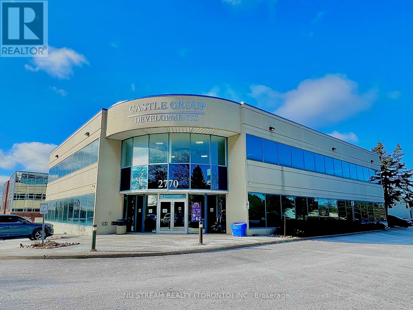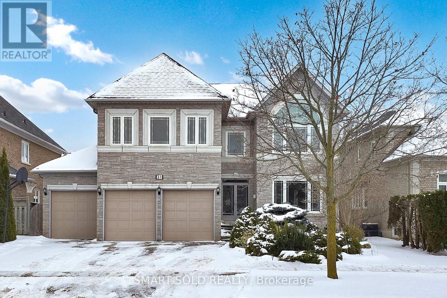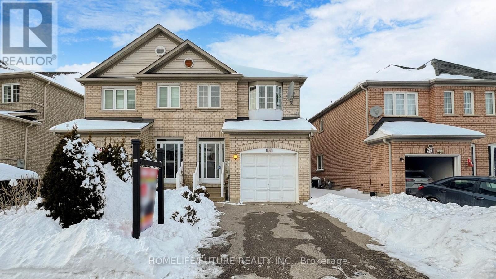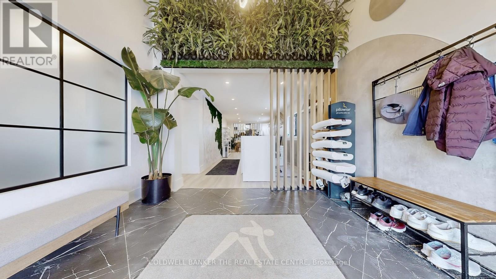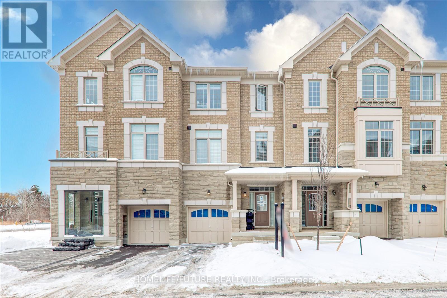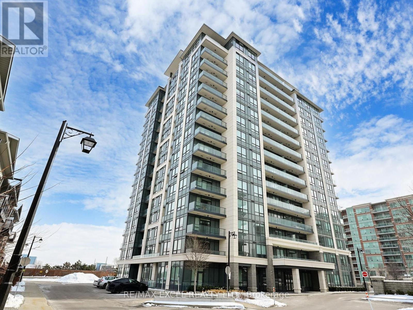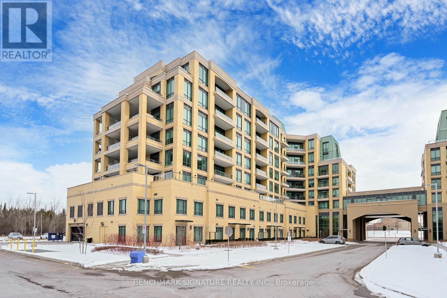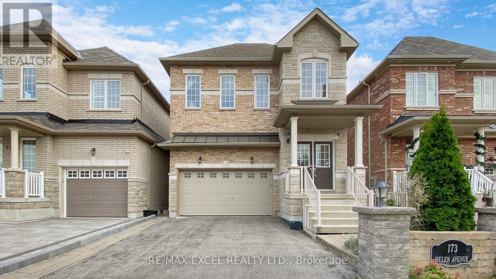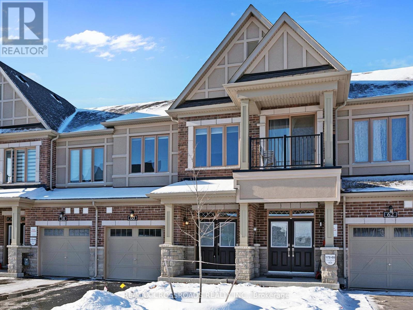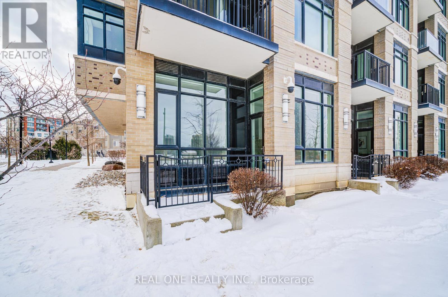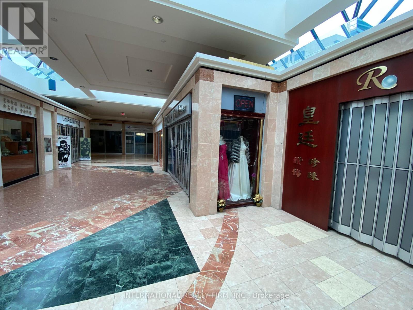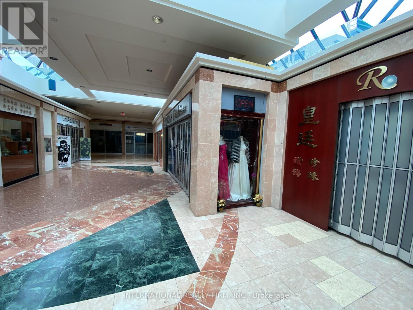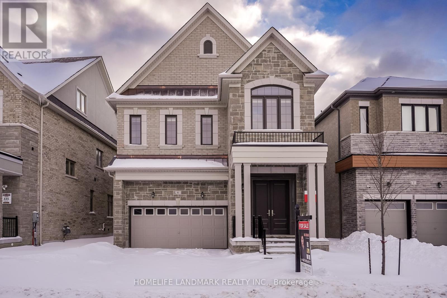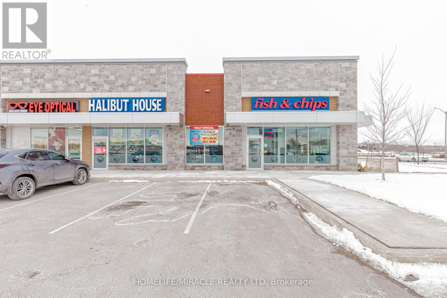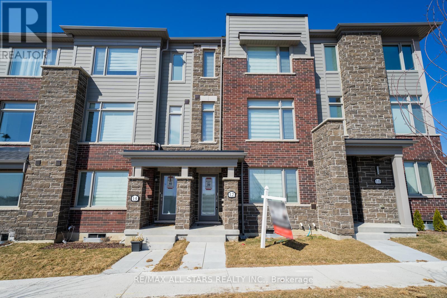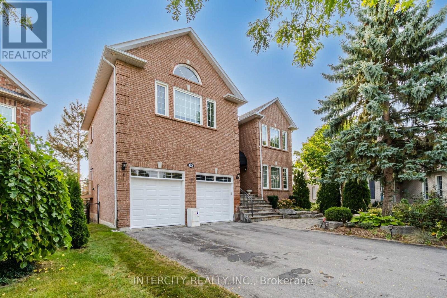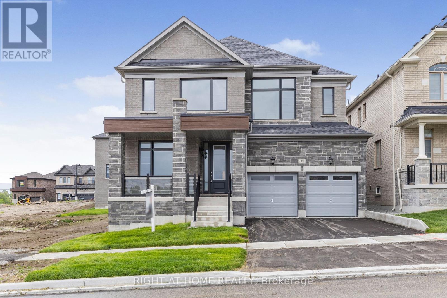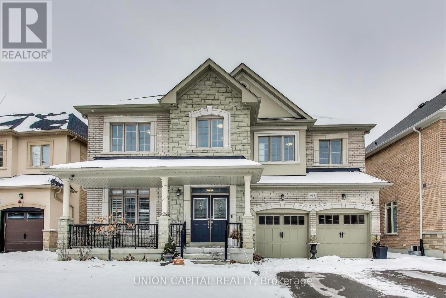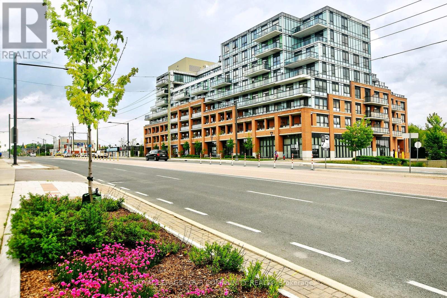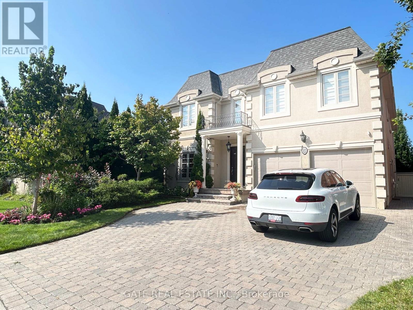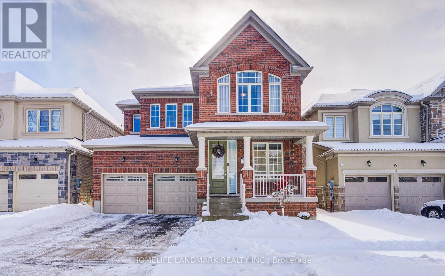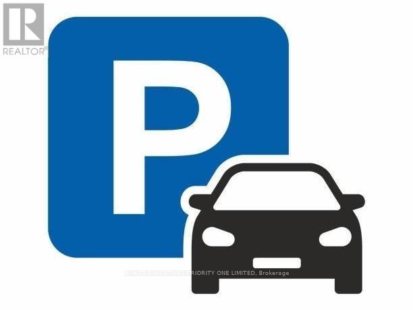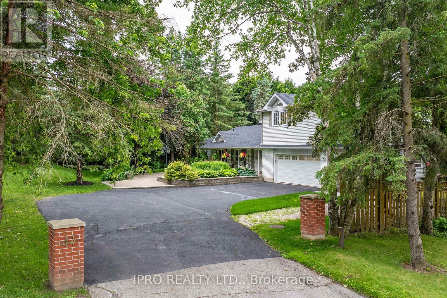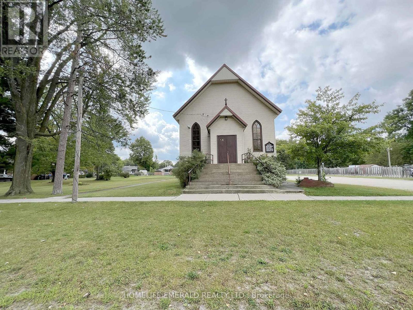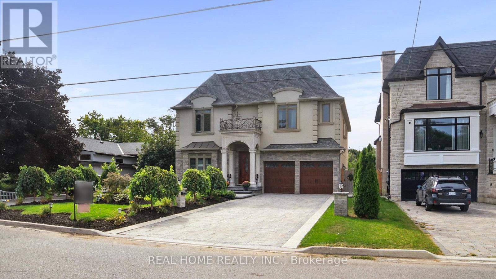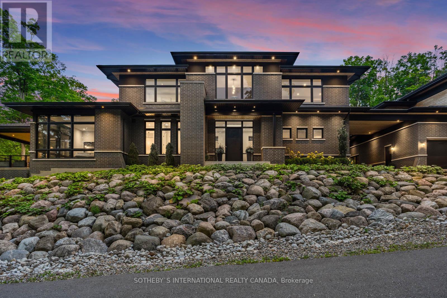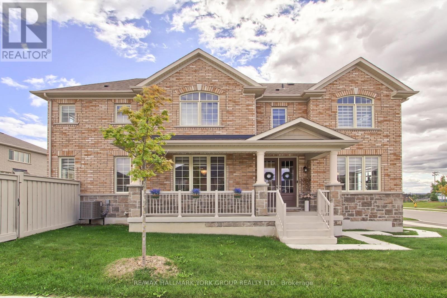204 - 2770 14th Avenue
Markham, Ontario
Prime Second-Floor Office Suite in Central Markham! Located near Hwy 407 and 404, this suite offers excellent visibility right outside the elevator, accessed through a stylish lobby. It features a spacious reception area and four versatile rooms suitable for offices, treatment rooms, labs and many other uses. A corner room offers extra space, natural light, and abundant windows - ideal for an executive office or conference room. Elevate your business presence in this bright, inviting space! TMI includes utilities (hydro, water, and gas). EMP-BP zoning allows for various commercial uses, including business offices, studios, and personal services. The building has 200 plus surface level parking and 24 hours security cameras.Current tenants include (Dental lab, RMT massage therapists, Real Estate Offices, Real Estate Developers, International Digital Scanner Company). (id:54662)
Nu Stream Realty (Toronto) Inc.
101 - 2770 14th Avenue
Markham, Ontario
Ground Floor Office Suite with Ample Natural Light!Located in the heart of Central Markham, near Hwy 407 and 404, this ground-floor suite offers a versatile layout suitable for a variety of business needs. The current layout includes a large open area with a versatile spacious room suitable for private office, lab, treatment room and many other uses.Tenants have the flexibility to propose layout modifications to tailor the space to their specific requirements. Elevate your business presence in this bright, inviting space! TMI includes utilities (hydro, water, and gas). EMP-BP zoning allows for various commercial uses, including business offices, studios, and personal services. The building has 200 plus surface level parking and 24 hours security cameras.Current tenants include (Dental lab, RMT massage therapists, Real Estate Offices, Real Estate Developers, International Digital Scanner Company) (id:54662)
Nu Stream Realty (Toronto) Inc.
31 Black Walnut Crescent
Richmond Hill, Ontario
Famous Bayview Hunt Club in Richmond Hill! Stunning 3-Car Garage Detached Home with a Stone Front and Elegant Design. Featuring Numerous Upgrades, Hardwood Floors, and Granite Countertops Throughout. Modern Kitchen, Brand-New Primary Bathroom, and Freshly Painted Interior. Open and Functional Layout with 9 Ceilings on the Main Floor and an Impressive 18 Soaring Ceiling with Skylight in the Central Area. Ground Floor Office and Laundry Room with a Service Stair. Abundant Pot Lights and Crown Moulding. Offers 5+2 Bedrooms and 6 Renovated Bathrooms. Finished Basement with a Separate Entrance, Built-in Bar, 2 Additional Bedrooms, a 3-Piece Bathroom, and a Spacious Open Recreation Area. Professionally Landscaped Front and Back Yards. Located in the Top-Ranked York Region School District, within the St. Robert Catholic H.S. Zone. (id:54662)
Smart Sold Realty
52 Monique Court
Markham, Ontario
Excellent Location Well Maintained Sun-Filled Home In High Demanded Markham & Steeles Area. Steps To Markham/Steeles. Main Floor With Open Concept. Living, Dining, All The Bedroom With Hardwood Floor. Hardwood Staircase. Modern Kitchen With Backsplash. Open Concept Family Room W/O T O Backyard. Prim Bedroom With Double Closet And 5 Pc Ensuite. Laundry At 2nd Floor Finished Basement. Open Concept Rec Room With Full Washroom. (id:54662)
Homelife/future Realty Inc.
543 The Queensway S
Georgina, Ontario
Turnkey Commercial Opportunity in Keswick! Welcome to 543 Queensway South, an exceptional building completely renovated and reimagined with state-of-the-art upgrades. This modern property features Newer Everything: Windows, floors, railings, stairs, electrical, plumbing, hardware, and HVAC systems (furnace rental). Luxury Amenities: Cold plunge pools, a 10-person traditional Finnish sauna, and a 1,000 sq. ft. therapy pool with new tiles, filtration, heater, and dehumidifier system. High-End Finishes: Engineered vinyl floors, plant feature walls, and contemporary design throughout. Convenient Location: Walking distance to subdivisions, ample parking, and excellent accessibility. This stunning space is ideal for a wellness center, spa, physiotherapy clinic, aesthetics practice, medical/Dental Clinic, and a veterinarian offering hydrotherapy services. The possibilities are endless. This property is fully permitted, occupancy-approved, and ready for your vision. A rare opportunity to own a beautifully designed, purpose-built facility in a thriving community WITH transit at your door, walk to subdivision, unbeatable location and ample parking! (id:54662)
Coldwell Banker The Real Estate Centre
Lower Level - 91 Haskins Crescent
Georgina, Ontario
Newly & Professionally Renovated Lower Level Suite With Separate Entrance Boasting 950 SF Of Airy, Open Concept Living Space, Spacious Kitchen With Ample Cabinetry, Generous Bedrooms Each Featuring A 3-Pc Ensuite With Standing Glass Shower. Large Ensuite Laundry & Storage Room, Custom Spotlights And Lots Of Storage. Freshly Painted And In Move-In Condition. Close to Schools, Parks, Trails, Lake, HWY Access, Transit, Shopping, Restaurants and Much More! Please Note Rental Includes 1 Parking Spot And Utilities Are A Flat Cost Of $150 Per Month (Not Including Cable, Internet Or Garbage Bag Tags). Please Note No Pets (Main Floor Occupants Have Allergies) And No Smoking. (id:54662)
Harvey Kalles Real Estate Ltd.
8 Andress Way
Markham, Ontario
Welcome To This Beautiful, Townhouse By Fair Tree. 4 Bedrooms & 4 Washrooms. Backs On To Ravine Lot," Overlooking Pond" Luxurious Finishes ,Open-Concept Layout W/ 9 Ft Ceiling & Upgraded Tiles & Hardwood Floors. Perfect for Entertaining Beautiful Eat-in-Kitchen with Breakfast Area. Master Bedroom With Walk-In Closet & 5Pc Ensuite. Bedroom & Full Washroom On 1st Floor. Large Windows. ** Rough-In For Basement Washroom. Close To Golf Course, Schools, Parks, All Major Banks, Costco, Walmart/Canadian Tire/Home Depot.. Top-Ranking School Middlefield Collegiate Institute. ** Don't Miss It! Come & See.*** (id:54662)
Homelife/future Realty Inc.
510 - 30 Dunsheath Way
Markham, Ontario
Beautiful Stack Condo Townhouse In Excellent Location. Bright And Spacious near Stouffville Hospital and close to Highway 7. 2 Bedrooms Home With 2 Washrooms, Open Concept Modern Kitchen With Breakfast Bar. Balcony. Close To 407/Hwy7, School, Public Transit, Stouffville Hospital, Cornell Community Center. Move In And Enjoy! Can be given partially furnished with bedroom furniture and other furniture if tenant wants. Fridge, Stove, Dishwasher, Dryer, Washer, Back Splash, one under ground Parking and one Locker for tenants to use. separate hydro meter *For Additional Property Details Click The Brochure Icon Below* (id:54662)
Ici Source Real Asset Services Inc.
1506 - 398 Highway 7 E
Richmond Hill, Ontario
Rarely Offered 2 Bedroom At Hwy 7 & Valleymede. Corner Unit With Amazing South East View. Fulfill Of Sunshine And Clear View. 9 Feet Ceiling & High Grade Laminate Through Out. Open Concept Kitchen With Quartz Countertop And S/S Appliances. Double Closets And Ensuite At Master. Steps To Viva, Restaurants, Banks And Retailers. Easy Access To 404, Yonge And 407. Amenities Include Gym, Party Room, Game Room And Library. Include 1 Parking And 1 Locker.... (id:54662)
RE/MAX Excel Realty Ltd.
25 West Coast Trail
King, Ontario
Welcome to 25 West Coast Trail, an exceptional executive residence nestled in the prestigious King Country Estates of Nobleton. Spanning over 3,000 sq. ft., this luxurious home exudes elegance and is fully upgraded and sure to impress even the most discerning guests. Step inside and discover expansive principal rooms, including a family room with soaring 17-foot ceilings and a cozy gas fireplace. The entire home boasts gleaming hardwood floors, pot lights, upgraded smooth ceilings throughout and an abundance of natural light. The high-end upgraded chef's kitchen is a dream, featuring a 6-burner Wolf gas stove, side-by-side fridge and freezer, and ample counter space for all your culinary needs. This home offers four generously-sized bedrooms, each with its own en-suite bath, ensuring privacy and convenience for all. Additional highlights include a separate side entrance, main-floor laundry, and parking for up to six cars. Families with young children will appreciate the proximity to Tasca Community Park, just steps away. This vibrant park offers a wealth of activities for all ages, including playgrounds, splash pads, pickleball and tennis courts, and a skate park. The home is also ideally located near shopping and dining hubs, making it a truly unbeatable spot.Don't miss your chance to own this stunning gem in one of Nobleton's most sought-after neighborhoods! (id:54662)
Forest Hill Real Estate Inc.
35 Church Street N
New Tecumseth, Ontario
Top 5 Reasons You Will Love This Property: 1) Prime commercial vacant lot located in the thriving downtown core of Alliston 2) Offers versatile potential for a variety of uses, including a bed and breakfast, financial institution, retail establishment, funeral home, or taxi stand 3) Strategically positioned near major landmarks such as the Honda Plant, Stevenson Memorial Hospital, Nottawasaga Inn, and a host of well-established businesses, shops, and dining options in the heart of Alliston 4) Presenting an exceptional investment opportunity with significant potential for growth and development 5) Conveniently accessible to Highways 27, 50, and 400, and near the Base Borden and numerous other vital locations. Visit our website for more detailed information. (id:54662)
Faris Team Real Estate
5445 Concession 6 Road
Adjala-Tosorontio, Ontario
Picturesque Country Property minutes from Alliston! Fully renovated 3 Bedroom 3 Bathroom estate on over 1 acre with modern finishes. Beautiful wraparound porch with eastern & western views perfect for watching the sunrise and sunsets. White Oak Hardwood Floors throughout, Open concept main floor with Family Size eat-in kitchen, centre island, quartz countertop & matching backsplash. Multiple Walkouts and Main Floor Laundry. Large Living room with Propane/Hookup for future fireplace, Glass railing staircase leading to upper level. Master Ensuite boasts walk-in closet and 3pc ensuite with glass shower. Finished Lower Level with double door walkout, perfect for 4th bedroom potential or future inlaw capability. Detached Garage, armour stone landscaping , oversized driveway perfect for multiple cars, trucks, trailers or boats. Great Commuter location, close to Hwys 89 & 50 , 10 Minutes from Alliston, walking distance to Earl Row Park. (id:54662)
RE/MAX Hallmark Chay Realty
316a - 11782 Ninth Line
Whitchurch-Stouffville, Ontario
Stunning New Condo Built in 2023, Located In The Heart Of Stouffville. Offers 2 Bedroom + Den, 2 Bath. Open Concept Living and Dining. Seller Paid Premium For Spacious Terrace/Balcony. Gorgeous Modern Kitchen with Stainless Steel Appliances, Centre Island, Stone Countertop and Lots of Cupboard/Storage Space. Primary Bedroom with 4 pc Ensuite (Separate Shower and Bathtub) and Walk-in Closet. Perfect Size 2nd bedroom and Great Size Den. Hardwood Flooring. Ensuite Laundry. Bright and Airy Unit with Large Windows that Brings in tons of Natural Light. Underground Parking and Locker Included. Awesome Building Amenities: Concierge, Guest Suite, Gym, Pet Wash Stn, Golf Simulator, Children's Play Rm, Media/Party/Meeting Room and Visitor Parking. Minutes to Schools, Go Train Station/Public Transit, Major Hwy 404/407 and All Essential Needs. (id:54662)
Benchmark Signature Realty Inc.
173 Helen Avenue
Markham, Ontario
Rarely Found Detached House In The Prestigious South Unionville Neighbourhood! One Of The Newest Built - Less Than 10 Years Old. Approximately 3100 Sqft With Latest Technology Such As Dual Climate Control, Where You Can Adjust 1st/2nd Floor Temperatures Independently - Big Saving On Your Energy Bills! Unprecedented All Walk-In Closet In All Bedrooms (Yes! Including the Linen Closet) Featuring The HUGE One In Master That Fits/Showcases All Your Fashion Collections Like A Celebrity! Superb Layout That Takes Every Inch Into Consideration Allowing 5 Large Decent Size Bedrooms Plus Office/Den & Basement Bedroom Which Provides More Functionality For Special Necessities! All Custom Designed Washrooms With Quartz Countertops; Gourmet Kitchen With XL Quartz Island And Wine Display/Pantry; Napoleon Two Way See Through Fireplace; Wainscotting & Crown Moulding, 9 Feet Smooth Ceiking And Jacuzzi In Master Ensuite Are All Representation Of Elegant Lifestyle! Recent Professional Finished Basement Features Impressive Full Gym Room, Theather & Great Room With Wet Bar To Keep Your Dream Work&Life Balanced. 200 Amp Power Supply And Close Circuit Security System Surrouding The Exterior Provides Extra Layer Of Safety! Unbeatable Location With Just Steps To T&T SuperMarket/Longham Square & Proximity To The Great Unionville Station/Cineplex/York U/Panam Centre/Markville Mall/Unionville Main Street/Pacific Mall/New Kennedy Square... Countless Greenspaces, Even A Pond Sorrounded By Trees And Plants Within Just Waking Distance. Not To Mention The Great Elementary (Unionville Meadows P.S) And High School (Markville S.S) Zones... This House Has Everything You Need And Dream Of!!! (id:54662)
RE/MAX Excel Realty Ltd.
60 Harvey Bunker Crescent
Markham, Ontario
Immaculate 1-year-new Freehold Townhome in the prestigious Union Village community by Minto at Angus Glen! Thoughtfully upgraded from top to bottom (over $80k), this home offers a seamless blend of luxury and comfort. The main floor boasts a bright, open-concept layout complete with a modern fireplace and smooth 9 ft ceilings on both main and upper levels, enhancing the home's spacious feel. The chefs kitchen features an expansive center island, extended cabinetry, and upgraded fixtures, perfect for entertaining. For added convenience, the upgraded laundry is located on the upper floor. LED pot lights and custom light fixtures add a contemporary touch throughout. Enjoy the convenience of no sidewalk. This home is truly move-in ready and designed for elegant living. (id:54662)
RE/MAX Crossroads Realty Inc.
29 Pomander Road
Markham, Ontario
Welcome to this brand-new, meticulously crafted estate, offering approximately 6,100 sq. ft. of unparalleled luxury in the heart of Unionville's most prestigious community. Featuring 5+1 bedrooms, each with its own ensuite, and a south-facing backyard, this home is designed to impress with its grandeur and attention to detail. Step into the stunning 21' high grand foyer, framed by a 9' tall solid mahogany double entrance door, and be captivated by the bespoke interior. Designer brass chandeliers and premium Eurofase lighting illuminate every space, enhanced by an abundance of natural light from skylights and expansive windows. The finest craftsmanship is showcased throughout, from plaster moldings around skylights to the custom-fabricated marble vanity sink and boo matched marble slab accent wall in the primary suite. The modern gourmet kitchen is a chefs dream, equipped with top-of-the-line Monogram appliances and a built-in custom white oak breakfast table. Thoughtful details include solid wood interior kitchen cabinets, premium hardware, and a high-tech Decor fridge with internal cameras. The primary suite is a true retreat, featuring a luxurious 7-piece ensuite with heated floors, a Graff faucet, and a Toto automatic toilet, along with a spacious walk-in closet. Elegant drop ceilings and custom lighting details enhance the ambiance. The fully finished walk-up basement is designed for entertainment and relaxation, offering a games room, theatre, wet bar, and a private 6th bedroom. The theatre room boasts a wall panel with LED lighting, a drop ceiling, a dedicated central transformer box for all LEDs, and a built-in speaker/subwoofer system for an immersive cinematic experience. Additional standout features include: Custom foyer sculpture Mechanical room for top-tier home systems Exclusive casing profile designs Intricate plaster ceiling details. A masterpiece of modern innovation and timeless elegance, offering luxury in a coveted neighborhood. (id:54662)
RE/MAX Prohome Realty
2 Balsam Court
New Tecumseth, Ontario
Welcome to 2 Balsom Crt. Located in the Adult Lifestyle Community of Tecumseth Pines. This Modular Homes features 2 bedrooms one bath attached garage with a full basement awaiting you personal touch or use it as a workshop and storage. Enjoy the recreational center which features indoor pool, tennis/pickleball court, exercise room, billiards/darts, shuffle board, bowling, library, workshop and a multi-purpose room. Monthly land lease $1050.00, estimated monthly taxes $50.31, estimated monthly taxes on structure $88.90. Total due on first month $1189.21. Water metered quarterly billing. (id:54662)
Ipro Realty Ltd
16155 Keele Street
King, Ontario
27 Acres Of Heaven In King City! Enjoy Scenic Views Regardless The Season. Nature Trails & Wild Life Galore. Imagine Watching Deer Graze While Sipping Tea From Your Family Room. The Elevation Allows For Epic Sunsets With Canopy Top Views Of 40 Year Old Austrian Pines. Fully Paved 1400 Foot Driveway Through Your Very own Private Forest. This Leads To The Clearing Where Your Dream Home Waits To Be Built! Close To Amenities Approx 10 Min Drive To Keele & King. **EXTRAS** Enjoy The Existing Approx 4000 sq.ft. Garage For Your Toys! Featuring A Professional Hoist, Four Lifts, Kitchen, Bedroom, Lounge & Ample Storage Space. Serviced With Well & Septic Plus Propane Gas. Development Opportunities As Well! (id:54662)
Royal LePage Your Community Realty
107 - 111 Upper Duke Crescent
Markham, Ontario
Absolutely Stunning & Bright 1+Den 2 Bath Unit In Downtown Markham. The Den To Fit Twin Bed Can Be Used As Small Bdr/Office. 10Ft Ceiling Gives An Open Feel. Large Wndws Bring-In Tons Of Natural Light While W/O Terrace Serves As 2nd Entrance And Offers Ample Patio Space, Upgrades : Custom California closets in walk in bedroom closet and entryway closet | Custom California closets floating media wall | Custom California closets built-in wall storage unit | Waterproof and pet friendly wideplank luxury vinyl floor with life | time warranty residential coverage for pets, water, and wear with commercial level durability | Brand new full size washer and dryer | Full powered range hood | Flush counter depth fridge with full size storage and built in functional water line | Luxury cafe slide in range oven | Extra large built in microwave for seamless look | Custom porcelain countertop, impervious to stains | Matching flat slab backsplash | New Custom kitchen cabinetry | Brand new ultra quiet dishwasher bosch | Ultra deep and wide sink | Accent wall in primary bedroom | Pot lights in kitchen, hallway, and bathrooms | Custom bath vanity with dove tail finish and silent close doors and drawers | New Ultra large format tiles in bathroom floors and shower walls | Custom built-in rain shower head with modern handheld spray | Modern custom glass shower door | Motorized solar shades on all windows | Exterior lock on balcony door allows townhouses like access | This home has been thoughtfully reimagined for modern living-offering quality, convenience, and style in every detail. Features & Highlights***Customized Storage & Dcor: Bespoke California Closets in the walk-in and entryway, plus a sleek floating media wall and wall storage unit. Accent wall in the primary bedroom for added design flair.***Modern Conveniences & Finishes:Motorized solar shades on all windows for effortless light control.Exterior lock on the balcony dooroffering unique townhouse-like access and added security. (id:54662)
Real One Realty Inc.
208 - 9608 Yonge Street
Richmond Hill, Ontario
High-demand luxury location in Richmond Hill on Yonge St. Open-concept unit featuring 9 ft ceilings and a spacious, bright, and practical layout. Beautiful 1-bedroom plus den suite, with the den easily usable as a second bedroom. Conveniently located near Viva and YRT bus stops, restaurants, and entertainment. Steps to Hillcrest Mall. Exceptional building amenities include his/her saunas, indoor swimming pool, theater room, billiards room, business center, guest suites, fitness studio, and 24-hour concierge. (id:54662)
Royal Canadian Realty
67 - 670 Highway 7 E
Richmond Hill, Ontario
Indoor Corner Retail Unit Near The Retail Entrance At The "Shoppes Of The Parkway" Link To The Sheraton Parkway Hotel And The Town Of Richmond Hill. Convenient Indoor & Outdoor Parking. Link to the Sheraton Parkway Hotel and Town of Richmond Hill Office, Steps To Public Transit. Viva & Highway 404, Surrounded By Condos, Restaurants & Shopping, New Chinese Restaurant moving into the Mall. Was a fashion store, suitable for all retail business. ****Excellent Opportunity For Investment Or To Start Owning Your Business**** (id:54662)
International Realty Firm
67 - 670 Highway 7 E
Richmond Hill, Ontario
Indoor Corner Retail Unit Near The Retail Entrance At The "Shoppes Of The Parkway" Link To The Sheraton Parkway Hotel And The Town Of Richmond Hill. Convenient Indoor & Outdoor Parking. Steps To Public Transit. Viva & Highway 404, Surrounded By Condos, Restaurants & Shopping, ****Excellent Opportunity to start your own business (id:54662)
International Realty Firm
6049 13th Line
New Tecumseth, Ontario
99.73 acres M/L as per MPAC. Well located in the area of the growing Town of New Tecumseth. Just minutes to Alliston and Beeton with convenient access to major highways. Many desirable features of this scenic property include 2 road frontages, 2 entrance ways, exceptional views, rolling topography, 4 bedroom farmhouse, bank barn and a creek. The 2nd entrance (with culvert) is located on the 12th Line. The land is well suited to cash crops and currently farmed by tenant farmer. Note: subject property being sold in 'as is, where is' condition. No signs on property. Subject property farmland leased for 2025. (id:54662)
Royal LePage Rcr Realty
3944 19th Avenue
Markham, Ontario
Welcome to a secluded haven in Markham, Ontario, where a custom built bungalow on 10 acres of farmland not only offers tranquility but potential for future development. Located in one of the greatest and most desired areas in the GTA, this large 10 acre property has it all! This thoughtfully designed residence emphasizes both comfort and practicality with spacious rooms, brand new renovated kitchen, 3 season room, fully separate in-law suite with separate entrance and walk-out basement, an attached and a detached 2 car garage and so much more! (id:54662)
Sutton Group-Heritage Realty Inc.
6 Perigo Court
Richmond Hill, Ontario
1 Year New 4 bedroom Plus 4 Ensuite Washroom house built by Countrywide! 2521 Sq.Ft With 10' Main & 9' 2nd/Bsmt Smooth Ceilings. Luxury Subzero Fridge and Wolf Stove. Hardwood Floor Throughout. Quartz/Granite Counter In Kitchen . 7" Baseboards On Main 5" On 2nd Floor. Full Glass Shower & Freestanding Soaker Tub In Master Bath. Close To Hwy 404, Go Train & Much More! (id:54662)
Homelife Landmark Realty Inc.
1840 Major Mckenzie Drive W
Vaughan, Ontario
Excellent Halibut House Fish & Chips in Vaughan, ON is For Sale. Located at the intersection of McNaughton Rd E/Major Mackenzie Dr. Surrounded by Fully Residential Neighborhood, Close to Schools, Park, big box stores and more. Excellent Business with Good Sales Volume, Long Lease, and More. Weekly Sales: Approx. $11000-$12000, Royalty: $2500/m, Area: 2900 sqft, Rent: 13,964/m including TMI & HST), Lease Term: Existing till 2032 + option to renew. (id:54662)
Homelife/miracle Realty Ltd
12 - 8 Brighton Place
Vaughan, Ontario
Welcome to This Beautiful End Unit Townhome, Rarely Available in This Highly Desirable Community. The Stunning Corner Unit Has 3 Bedroom, 3 Bathroom, Boasts 9' Ceilings, Extra Windows, and a Skylight That Brings in Plenty of Natural Light. Features an Open-Concept Modern Kitchen with S/S Appliances and Granite Countertops. The Spacious Master Bedroom Includes a 5-Piece Ensuite Bathroom. Additional Amenities Include Two Underground Parking Spots, a Private Front Patio with a Gas BBQ Line, and a Balcony. The Property is Conveniently Located Near Transit, Shopping, Restaurants, Parks and More. This Area is Also Home To Several Reputable Schools, Making It an Ideal Location for Families. (id:54662)
Sutton Group-Admiral Realty Inc.
521 - 32 Clarissa Drive
Richmond Hill, Ontario
Location, Location! Large And Spacious Open Concept Unit With Southern Exposure In The Heart Of Richmond Hill. Bright, Eat-In Kitchen With Walk-In Pantry/Laundry Room, Primary Bedroom With 4-Piece Ensuite And Double Closets, Walk-Out To A Large Oversized Balcony From All Bedrooms And Solarium. Fantastic Building Amenities For Your Use! 3 Reasons That You Would Love This Unit And Building: Convenience, Safety And Proximity To All Area Amenities. Maintenance Fees Include: Water, Heating, Cable, Internet. (id:54662)
Exp Realty
12 Busato Drive
Whitchurch-Stouffville, Ontario
Welcome to 12 Busato Dr, Featuring 3 bedrooms, 3 bathrooms, and a versatile lower-level office. It has a spacious, upgraded kitchen featuring sleek stainless steel appliances, expansive granite countertops, and ample storage to keep everything organized. The eat-in kitchen and dining area is enhanced by custom-built cabinetry, perfect for a coffee bar or additional storage. Light hardwood floors flow seamlessly into the living room that also feature a custom built in tv unit, where large windows and a walkout to the deck create a bright and inviting space. Upstairs, you'll find three bright and airy bedrooms, each with large windows and closets fitted with custom organizers. The primary bedroom offers a 3pc ensuite bathroom, while the other two bedrooms share a spacious four-piece bathroom. The second bedroom offers a convenient juliette balcony. Just off the homes entrance, this flexible space is perfect for a home office, cozy seating area, or playroom.This level also provides direct access to the two-car garage, along with two additional covered parking spaces for added convenience. This home is in a fantastic family-friendly neighbourhood, walking distance to Byers Pond Park and splash pad, scenic trail systems, the Leisure Centre, and Memorial Park, famous for its festivals and fireworks. Walking distance to Main St. Stouffville you're close to all amenities like restaurants, shopping, the library and Stouffville's new skate trail. Stouffville is a vibrant, growing community with so much to offer! From recreational activities for all ages to quick access to Highways 404 and 407 and two GO stations are close by. (id:54662)
RE/MAX All-Stars Realty Inc.
56 Cindy Lane
Adjala-Tosorontio, Ontario
Top 5 Reasons You Will Love This Home: 1) Tucked away on over 1-acre of land in the prestigious Silver Brooke estate community, this stunning home is just moments from Silver Brooke Golf Club and a short drive to Allistons essential amenities 2) Impeccably maintained and thoughtfully updated, recent enhancements include fresh paint (2024), elegant engineered hardwood on the upper level (2024), stylish quartz countertops in the bathrooms (2024), and all-new interior door handles and hinges for a refined touch 3) 3.Designed for effortless entertaining, the heart of the home features a beautifully updated kitchen with new quartz countertops (2024) and a matching quartz backsplash, seamlessly flowing into the dining, family, and living rooms, perfect for hosting gatherings 4) 4.Upstairs, three generously sized bedrooms await, including a luxurious primary retreat with a spa-like 5-piece ensuite, offering a peaceful escape at the end of the day 5) 5.Step outside to a backyard oasis complete with a sprawling deck, a rejuvenating hot tub, and ample space to add a pool, while a backup generator ensures uninterrupted comfort year-round. Age 19. Visit our website for more detailed information. (id:54662)
Faris Team Real Estate
38 Corner Ridge Road
Aurora, Ontario
Custom built fully renovated home on a pie shaped ravine lot features beautiful view from custom deck! *Approx. 4800 Sq.Ft above ground 5 bedrooms and 3 full washrooms on 2nd floor + professionally finished walk-out basement! Total 6900 Sq.Ft of living space. *9' ceilings on main floor and in basement! *Quality hardwood floors * Upgraded trim and baseboards *Tons of pot lights and cornice moldings! * Custom cabinetry throughout! * Floating oak staircase * walk-in linen closet. Elf's, all with coverings, BWL, 2 CAC, 2 air clnrs, 48" subzero fridge, decor microwave, Miele dishwasher, washer, dryer. Fully paid solar panels on roof with $6000.00 annual income. Tons of storage space in garage mezzanine. (id:54662)
Intercity Realty Inc.
59 Cunningham Drive
Bradford West Gwillimbury, Ontario
Brand new build from Sundance Homes, with 4 bedroom and 4 bathroom home has plenty of charm and natural light. Step into the main living space full of natural light, an office/living room area, formal dining room and great room complete with fireplace. A kitchen large enough for hosting large gatherings and a walk in pantry to store all of your goodies. The mudroom with garage entry allows for all the dirt and outdoor gear to stay in one place. Upstairs you will find 2 well sized bedrooms with a shared bathroom in between. The 4th bedroom boasts its own 4 piece ensuite, perfect for the eldest child, or live in family member. Primary bedroom features plenty of natural light, his and hers closets and a fantastic ensuite bathroom with double sinks and stand alone tub. Don't delay. This is a must see. (id:54662)
Right At Home Realty
918 Ernest Cousins Circle
Newmarket, Ontario
Prestigious and highly sought-after, this stunning 4-bedroom, 4-bathroom detached home is nestled in the heart of Stonehaven/Copper Hills. Sitting on a premium lot, this bright and spacious residence boasts 9-ft smooth ceilings on the main floor and 9-ft ceilings on the second, creating an airy and open-concept living space. The upgraded gourmet kitchen features a gas stove, quartz countertops, stainless steel appliances, and a large center island, perfect for both casual dining and entertaining. The family room is warm and inviting, complete with a cozy fireplace and oversized windows with California shutters, allowing natural light to flood the space. The primary suite is a true retreat, offering a walk-in closet and a luxurious ensuite with a large jetted tub and separate shower. Hardwood floors flow throughout the main level and second-floor hallway, while the convenient second-floor laundry adds to the home's practicality. Step outside to the walk-out deck overlooking the large backyard, ideal for outdoor gatherings and relaxation. The unfinished basement offers endless potential, whether for additional living space, a home gym, or an in-law suite with the potential for separate access. With a double-car garage and no sidewalk, parking is never an issue. Located just minutes from Hwy 404, GO Station, top-rated schools, parks, shopping, and recreation centers, this meticulously maintained home offers the perfect blend of elegance, comfort, and endless possibilities. A rare opportunity not to be missed! (id:54662)
Union Capital Realty
219 - 11611 Yonge Street
Richmond Hill, Ontario
Boutique 8- Storey Building. This Stylish Condo In The Heart Of North Richmond Hill Ideal For First-Time Buyers, Whether a Young Couple, Professionals Or Investors. This Suite Offers a Modern, Open-Concept Layout With 9Ft. Ceilings, LargeWindows Allowing Natural Sunlight To Flow Through, Spacious Bedroom and Versatile Den Features Wall-To-Wall Cabinetry and Can Be Used As a Home Office, Guest Room Or Additional Living/Entertaining Space. The Open-Concept Kitchen, Living and Dining Area Is Great To Entertain While Seamlessly Connecting To The Balcony Offering a Cozy Outdoor Space. Show With Confidence! In Addition To Owned Locker, Suite Comes With A Bonus Storage Room Space With Electrical Outlet and Light, Approximately 5' x 10', Located Behind Parking Spot (id:54662)
Royal LePage Your Community Realty
2 Ormsby Court
Richmond Hill, Ontario
Come and fall in love with this One-Of-A-Kind newly renovated, custom-built, true entertainers home in Bayview Hill. Close to 7000 sqf (4839 above grade + 2100 basement) of lavish living space with UNBLOCK PARK VIEW, boasting 1 library, 4 BRs & 5 Baths with built in B&W speakers throughout, near 10ft ceiling on main, 9 ft on 2nd flr and 2 story height family rm with voluptuous windows providing maximum natural light. A chef's Cellini kitchen with Sub Zero Fridge, Wolf Stove w/ double Oven and huge L shape island. Huge master bedroom with sitting area. Spa-like master ensuite and His/Her W/I closet. Fully finished open concept basement with wet bar, cinema room, temp controlled wine cellar, HRV and much more. This property has 24 hr security camera and sits in a Child safe court, BACK TO PARK PREMIUM LOT, a sought-after neighbourhood with high ranked schools. It offers a blend of luxury style, practicality & accessibility, making it a prime choice for family living. This home is not to be missed! (id:54662)
Gate Real Estate Inc.
11 Hitching Post
Georgina, Ontario
This beautiful all-brick detached home offers 4 large bedrooms, 4 bathrooms, and a 2-car garage, with an impressive 2,865 sq. ft. of space above ground. Built just over a year ago and still under Tarion Warranty, this home features nearly $100,000 in upgrades, adding modern style and comfort. Inside, youll enjoy 9-ft ceilings on all levels, hardwood floors throughout, and a bright open-concept layout thats perfect for family gatherings and entertaining. The kitchen is a chefs dream with quartz countertops, upgraded cabinets, and stainless steel appliances. A cozy gas fireplace and stylish pot lights complete the warm and inviting main area. Located in a highly desirable neighborhood, this home is just minutes from Highway 404, shopping, dining, golf courses, and the beautiful shores of Lake Simcoe. With its timeless all-brick exterior, modern interior, and fantastic location, this home is the perfect place to settle down. Dont miss outbook your showing today! (id:54662)
Homelife Landmark Realty Inc.
1509 - 9225 Jane Street
Vaughan, Ontario
Bellaria Tower 1 - Parking Space Offered (Not the Suite). This Is Only Available to the Unit Owners of 9225 Janes St. - Bellaria Tower 1. Add this space to increase the resale value of your Suite or for your Overnight guests. Either way, this is a positive addition to your Equity! (id:54662)
Realty Executives Priority One Limited
44 Rodcliff Road
New Tecumseth, Ontario
1.18-acre In Town Property Boasts Sunsets As It Backs Onto The Tottenham Conservation And The Caledon Trail Way Path. This Home Is Nestled At The End Of A Quiet Cul De Sac Where Privacy And Tranquility Waits. This Charming Home Resonates Family And Gatherings Through Every Aspect Of This Home. Unwind On The Back Deck Featuring Modern Glass/Aluminium Railings (2022) And Private Views. 2+2 Bedrooms, Each With Ensuite Baths, With A Total Of 5 Bathrooms And 2 Kitchens. Approx. 3000 sq ft Living Space. It Suits Families Or Multigenerational Living. The Main Floor Offers A Luminous Large Eat-in Kitchen With A Skylight And Breakfast Bar, A Cozy Living Room With An Electric Fireplace And A Breathtaking View Of The Backyard. A Sunroom/Family Room With Walkout To The Expansive Deck. The Main Floor Bedroom With Ensuite Bath Has Deck Access To Enjoy Your Morning Coffee. Main Floor Laundry. Upstairs, Revel In The Large Secluded Primary Suite With Two Large Double Closets, A Dressing/Sitting Area And A Private Updated 4-Piece Bath. The Bright Open Foyer Features A Spacious Closet And Newer Hardwood Stairs Leading To An Incredible Finished Lower Level, Complete With A Second Kitchen, Two Bedrooms, Two Baths, And A New Electric Napoleon Insert Fireplace (2023) With A Walkout To A Stone Patio. This Bright Lower Level Makes A Wonderful In-Law Suite Or More Space For The Family. Stunning Perennial Gardens And New Stone Walkway/Patio (2023) GuideYou To The Vast Backyard And Endless Trails. Toboggan In The Winter To Bonfires In The Summer. This Stunning Private Property Is On Municipal Services, A Rare Find For Such A Large Property. 2 Car Garage, Ample Parking. Excellent Commuter Location, 30 Min To Newmarket, 30 Min To Brampton, Orangeville, Barrie, 40 Min to Pearson Airport And The GTA. Short Walk To Town And Schools. Enjoy The Trail System, Fairy Trail Village, Blue Grass Festival, Conservation, Shopping And Dining. Don't Miss Out On All This Town And Property Has To Offer! (id:54662)
Ipro Realty Ltd.
271 Main Street N
Uxbridge, Ontario
This new custom home is a masterpiece of modern design and craftsmanship, showcasing handcrafted oak stairs with a contemporary metal railing and elegant glass accents. The sleek engineered hardwood floors flow seamlessly throughout the main and second levels, enhancing the homes timeless appeal. With soaring 10 - foot ceilings and breathtaking floor to ceiling fireplace, the space exudes charm and warmth, offering a perfect blend of style and comfort for everyday living and entertaining. This home is illuminated by modern lighting fixtures that perfectly complement the design. Each of the spacious 4 +1 bedrooms offer beautiful hardwood flooring, large windows and double closets. The 3 + 1 bathrooms are designed for comfort and luxury, featuring heated floors and double sinks The Primary bedroom is a true sanctuary featuring a stunning vaulted beam ceiling to add warmth. Oversize windows flood the space with natural light. The beautiful modern galley - style kitchen is a standout feature, offering a spacious layout with a large island, a convenient coffee bar area, and all brand new appliances. With direct access to the mudroom, it seamlessly combines style and functionality for everyday living.The lower level recreation space in this home is designed to bring family and friends together, offering the perfect setting for movie nights. This expansive area is ideal for entertaining, featuring a sleek modern glass wall accent that adds a touch of contemporary elegance. The floor to ceiling fireplace adds a warm space. The finished basement features a fully legal suite with separate living quarters, offering a fantastic opportunity for rental income or multi - generational living. It features a fully functional kitchen, spacious bedroom, modern bathroom and laundry facilities. Oversize windows and doors create a bright atmosphere. Designed for both comfort and privacy, this space includes all the essentials for independent living while adding value to the home. (id:54662)
Mccann Realty Group Ltd.
56 Jonas Street
Essa, Ontario
*Former Church on 132'x175' in Town Lot* This former church offers 1800 sqft of finished space + a fully finished basement & is sitting on a 132'x175' institutional lot. The church features a multiple entrances, massive parking lot, generous office & storage space, large congregation area with beautiful pews & organ + piano, bathroom, finished basement w full kitchen, massive meeting area & utility room. This would be an excellent opportunity for someone looking to purchase a property with institutional zoning with permitted uses such as Churches and cemeteries, Clubs for non-profit service groups, Public or separate schools, Public or private hospitals, Community halls, Libraries, etc. The Seller makes no representations or warranties to what may or may not be approved for occupancy on this property the Buyer/Buyer's rep must do their own due diligence. (id:54662)
Homelife Emerald Realty Ltd. Brokerage
Homelife Emerald Realty Ltd.
3180 Kirby Road
Vaughan, Ontario
This property presents a rare opportunity for real estate developers and investors seeking a well-located, mixed-zoning parcel within the Official Plan. The site benefits from easy access to Highway 400, providing superior connectivity to major transit routes.The property is ideally situated with 322.50 feet of frontage and is surrounded by numerous amenities, including the state-of-the-art 550,000 square-foot Walmart distribution center. The sites mixed zoning includes residential, agricultural, and future employment designations, offering flexibility for a range of development uses. With its prime location and zoning, this site offers significant potential for growth and is poised to be a key addition to any portfolio looking to capitalize on the ongoing expansion of Vaughan. Buyer/Buyer Agent due own due diligence on zoning, size, taxes, etc. Property, buildings and structures on the property are being sold "As Is Where Is Condition". Lot size as per Mpac 10.02 Acres. Survey available. (id:54662)
Venture Real Estate Corp.
25178 Valleyview Drive
Georgina, Ontario
Amazing opportunity to own a near 10-acre property with tons of features for entertaining or enjoying as your own personal retreat! Large south facing deck (2018) includes a beachcomber hot tub (2019), cabana w/ wood burning fireplace and glass railings. Step down to your newly finished patio (2022) which has an on-ground pool (2021), fire pit (2022), and very own outdoor bar (with electrical service)! Open concept main living / dining / kitchen offers a propane fireplace, skylight and walks-out to the deck. Renovated kitchen includes a large island with stone countertops, stainless steel appliances & farm sink. There are 2-Bathrooms servicing the 3-Bedrooms, allowing for kids to share one and second can function as your own ensuite. The basement has undergone extensive renovations (2023) including waterproofing, spray foam insulation and the addition of a pellet wood stove. Offers a separate entrance through the laundry room and leads into a private office (main floor). The property also includes a massive cleared area (gravel) for parking all your toys, and includes a spray foamed workshop (with propane heater), drive shed, private pond with water feature, garden shed and more. Updated garage has undergone renovations which include updating the insulation, installation of a propane heater and addition of a mezzanine for storage. Truly a spectacular property with enough frontage to sever off a parcel or keep it all to yourself. (id:54662)
Sutton Group Old Mill Realty Inc.
374 Elmwood Avenue
Richmond Hill, Ontario
Recently built and loved one of the kind custom home on one of the biggest lots in the area. Located in Bayview Secondary school district Professionally designed for enjoying in summer and winter alike. Over 6,000 sq.f of living space A must see resort style backyard with swimming, chilling at the fire pit, admiring the fruit and flower garden or even growing vegetables in the greenhouse. Top of the line kitchen, covered veranda, mane bedroom balcony. Walk up basement with 2 bedrooms, bar/kitchen recreation quarters and spacious dark home theater. **EXTRAS** Fully equipped garage for parking and using as a shop if desired. Professionally landscaped front yard with 6 car interlock driveway Too many details to mention. Come and see for yourself Motivated seller (id:54662)
Real Home Realty Inc.
78 Stilton Avenue
Vaughan, Ontario
Unique Opportunity Nestled In The Esteemed Community Of Kleinburg. Splendid Luxurious Finishes Of Fine & Modern Functionalities. Incomparable Home Situated On A Child Safe Street W/ A Private Drive & 2Car Garage. Meticulously Updated From Top to Bottom w/Great Attention to Detail. Wide Plank Hardwood Flrs In Modern Colors, Functional Open Concept Layout Perfect For Entertaining, Chef's Kitchen W/ A Dbl Island, W/I Pantry, Top of the Line B/I Appliances, Quartz Counters, Upstairs Laundry W/Custom Millwork, 5 Generous Size Bdrms W/Large Closets & Windows. Primary Bdrm w/Ensuite & Custom Built W/I Closet With B/I Accent Lighting. Custom Designed Mudroom W/ A Custom Built W/I Closet. Partially Finished Bsmt Adds To Large Living Space, Extra 2 Rms & Bthrm. Over $150K spent on upgrades incl Upgraded Flring, Wrought Iron Pickets, Master Bath, Custom Lighting & Fixtures, Exterior Pot-Lights On Timer, & Christmas Light Switch On Timer. Must see +++ Incomparable Property. **EXTRAS** Fully Fenced Rear Yard W/Wrought Iron Gates, Covered Loggia for BBQ In Rain or Winter. (id:54662)
Sutton Group-Tower Realty Ltd.
509 - 281 Woodbridge Avenue
Vaughan, Ontario
Welcome To This Stunning 2 Bedroom, 2 Bath, 2 Parking Residence. This Spacious 980 Sq. Ft. Condo + 170 Sq. Ft. Balcony Offers a Great Open Concept Floor Plan Featuring Floor-To-Ceiling Windows with Lots of Natural Light and Plenty of Outdoor Space For Entertaining. 9 Ft. Ceilings. Modern Kitchen with Granite Countertops overlooking Breakfast Area. Primary Bedroom Offers Walk in Closet, 5Pc Luxurious Ensuite. 2nd Bedroom with Double Closet and Closet Organizers. Take In the Views from The Balcony off the Living Room or Primary Bedroom. Gas BBQ Hook Up, Ensuite Laundry & More! **EXTRAS** Great Amenities Include - Concierge, Gym, Party Room and Guest Suites. The Unbeatable Market Lane Location Offers Steps to Shops, Grocery Store, Parks & Restaurants. Close to Transit & Major Highways. (id:54662)
RE/MAX West Realty Inc.
3651 Vandorf Side Road
Whitchurch-Stouffville, Ontario
Experience the pinnacle of modern luxury at 3651 Vandorf Side Road, a secluded 10-acre estate featuring a stunning 4,700 square foot home built in 2020. The property is accessed via a winding road, ensuring the ultimate in privacy and tranquility. This three-bedroom masterpiece is designed for both comfort and sophistication, with a spacious layout and top-of-the-line finishes. Unfinished 1100sf above garage with plumbing R/I. The gourmet kitchen, crafted by Florentine Kitchens, is a chefs dream, boasting two islands, a Wolf gas burner, an induction stovetop, two 36-inch Sub-Zero refrigerators, and two dishwashers. The main floor also features a wine cellar with a capacity for 470 bottles, perfect for connoisseurs. The homes striking 24-foot ceiling height in the main living area creates an open, airy feel, while 10-foot ceilings throughout the main floor and upstairs (with some areas featuring 9-foot ceilings) add to the sense of space. The master suite is a luxurious retreat, with a spa-inspired ensuite and a private balcony complete with a hot tub. The estate also features three serene ponds, one with a cabana area perfect for relaxation or entertaining. The 3-car tandem garage can accommodate up to seven vehicles, catering to car enthusiasts. For added security 22KW Generac back up generator to power entire house including garage. **EXTRAS** B/I Oven, Induction & Gas Burner Cooktop, 2 Sub Zero Fridges, B/I Bev Fridge , B/I Dishwasher, Washer/Dryer, Existing Window Coverings, Motorized Blinds, Light Fixtures, Gas Line for BBQ, Built-in Ceiling Speakers As-Is Condition. (id:54662)
Sotheby's International Realty Canada
265 Wycliffe Avenue
Vaughan, Ontario
This stunning dream home is located in Vaughan's prestigious Islington Woods neighbourhood, nestled in a sought-after million-dollar community. Sitting on a premium lot that backs onto a golf course, this property offers both luxury and privacy. Recently renovated, it features a completely upgraded gourmet chef's kitchen with granite countertops, a stylish backsplash, a pantry, and a sunlit solarium with vaulted ceilings and skylights. The beautifully landscaped backyard is a true oasis, boasting a gorgeous swimming pool and ample space for entertaining or relaxation. Inside, the home offers elegant details, including a cozy gas fireplace. The spacious primary retreat is a private sanctuary, complete with a 6-piece ensuite, a walk-in closet, and a walk-out balcony with scenic views. The professionally finished basement apartment, with a separate entrance, provides additional living space and includes a recreation area, a full kitchen, three bedrooms, a bathroom, and a separate laundry. This exceptional property combines modern luxury with timeless elegance in an unbeatable location. **EXTRAS** Elfs, Fridge, 2 Stoves,2 Dishwashrs, 2 Washers, 2 Dryers, Cvac, Agdo, Crown Mouldings, Wainscoting, Alarm Sys, Sprinkler Sys, Closet Organizers, Windows 2018, Roof 2016, Cac/Furnace Replaced (id:54662)
Kingsway Real Estate
190 Walter English Drive
East Gwillimbury, Ontario
Welcome to a stunning, Aspen Ridge built corner unit that offers the perfect blend of modern elegance and timeless comfort. Nestled in a vibrant community, this 2807 sqft home is bathed in natural light. The open-concept living space is thoughtfully designed for both relaxation and entertaining, featuring high-end finishes, sleek appliances, and ample room to grow. Step into the heart of the home, where a gourmet kitchen awaits, complete with stainless steel appliances, quartz countertops, and a fabulous island perfect for casual dining or hosting friends. The luxurious master suite is your private retreat, offering a serene escape with its spa-like ensuite bathroom and generous walk-in closet. Each additional bedroom is equally inviting, providing plenty of space for family or guests. Do not miss the opportunity to make this executive home your own! **EXTRAS** Coming Soon: Brand New Community Centre & Elementary School. Stainless Steel Fridge, Dishwasher, B/I Microwave, Gas Stove, Hood Range. Front Load Washer & Dryer. All Window Coverings And Electric Light Fixtures. (id:54662)
RE/MAX Hallmark York Group Realty Ltd.

