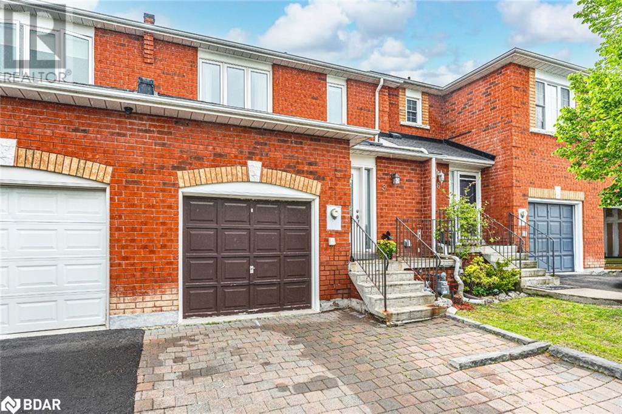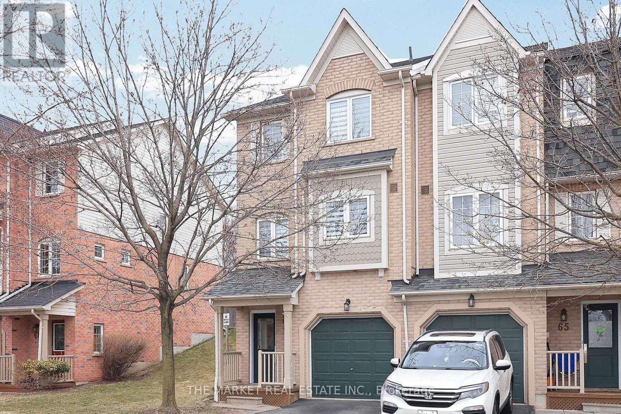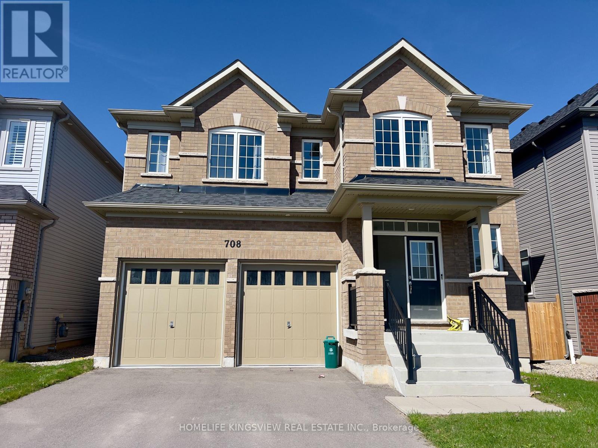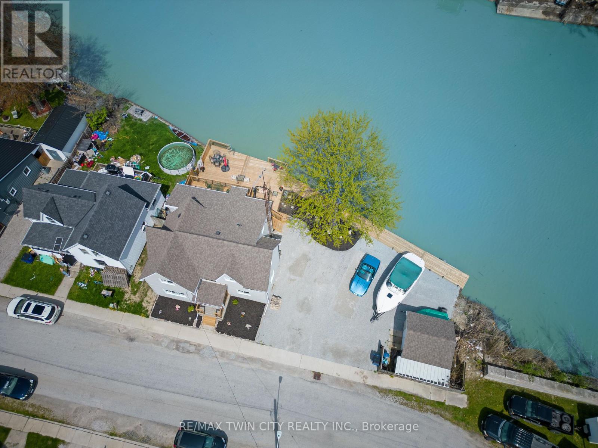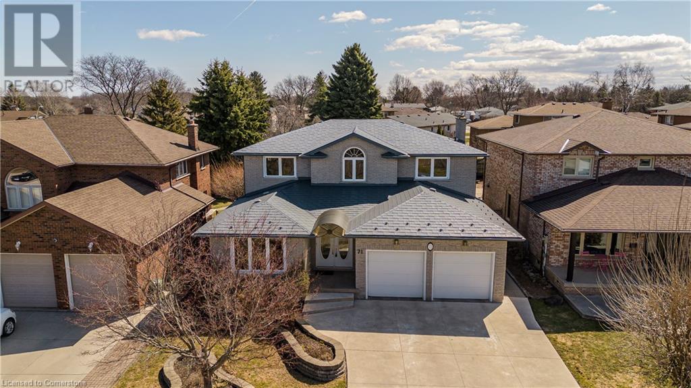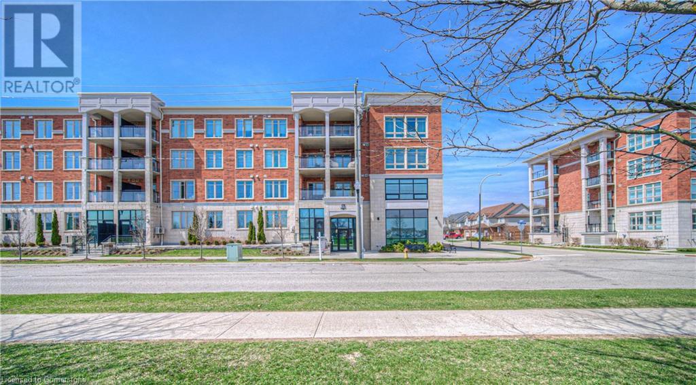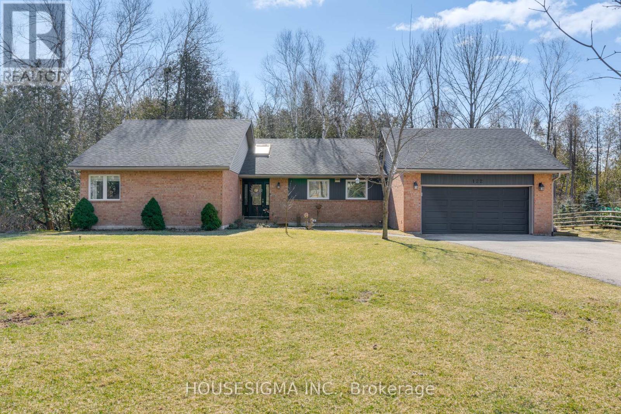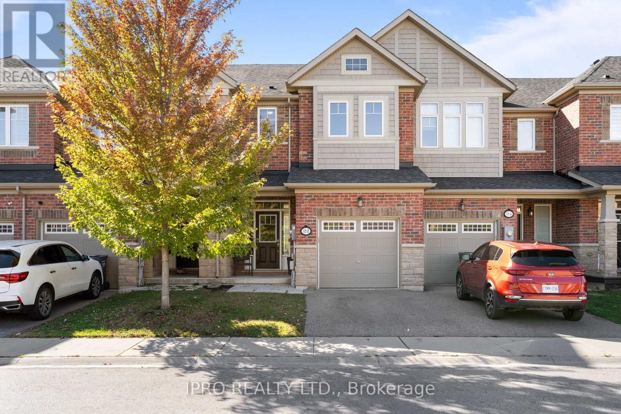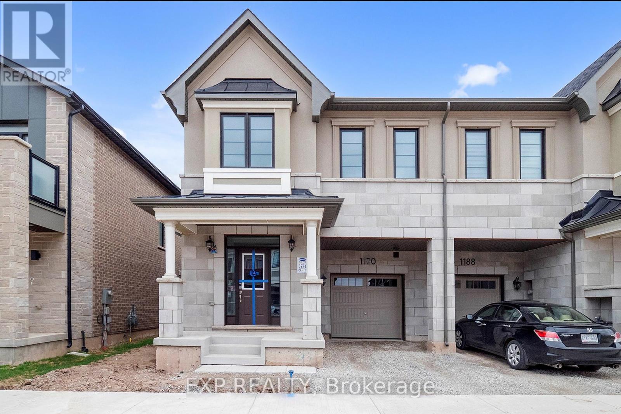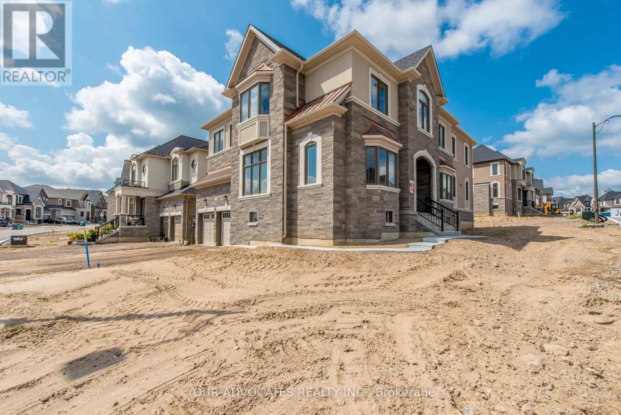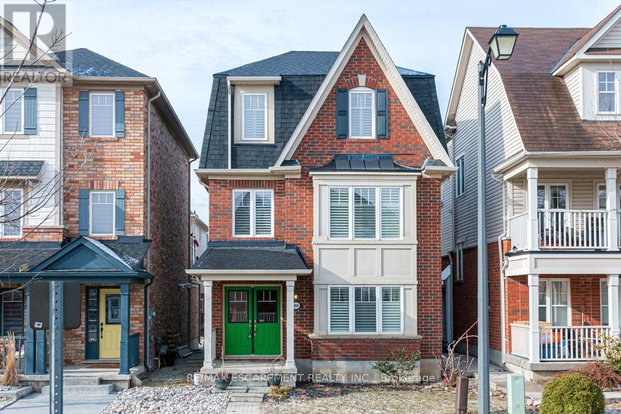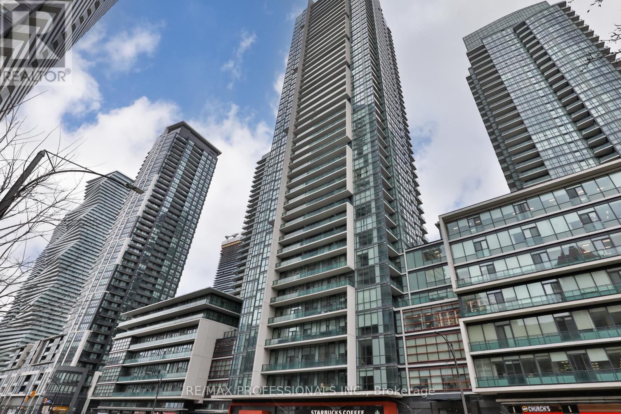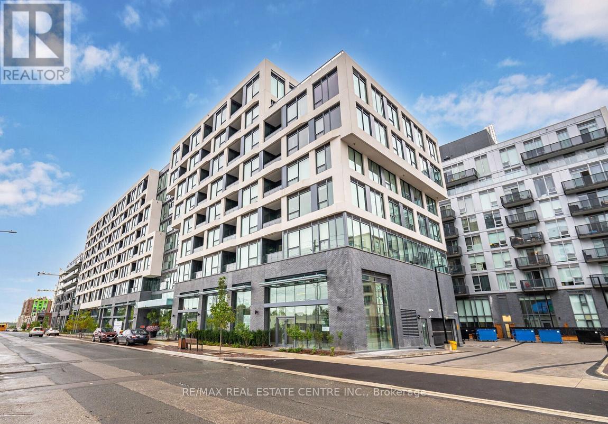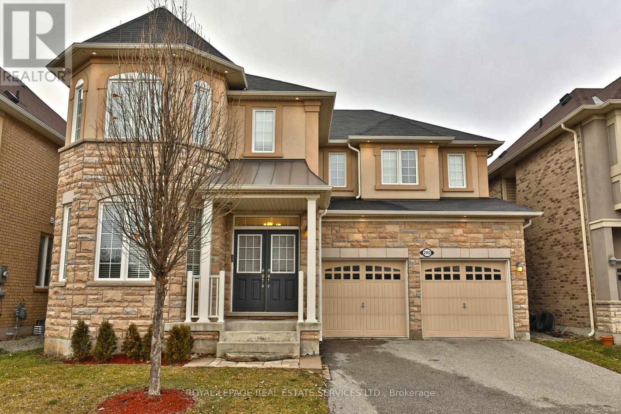4 Morgandale Crescent
Clarington, Ontario
Welcome to your new home! This bright and spacious one-bedroom, one-bathroom lower-level apartment is located in a quiet, family-friendly neighborhood in Bowmanville. Perfect for a single professional or couple, this cozy unit offers both comfort and convenience. Features include private entrance, open concept living room and kitchen, in-suite laundry, and a beautiful fireplace for added warmth and ambiance. Tenant Will Be Responsible For 30% Of Utilities (Gas, And Hydro). Landlord pays Water. (id:59911)
Right At Home Realty
8 Rolling Hills Lane
Caledon, Ontario
WELL-LOCATED TOWNHOME IN A FAMILY-FRIENDLY NEIGHBOURHOOD WITH A BRIGHT, INVITING INTERIOR! Set in a sought-after, family-oriented neighbourhood in quaint Caledon, this move-in ready townhome offers over 1,700 square feet of finished living space in a location that checks all the boxes for first-time buyers, young families, and commuters alike. Surrounded by parks, trails, golf, schools, and everyday essentials, you’re also just a short drive to Albion Hills, the Caledon Rec Centre, and major commuter routes. The classic brick exterior is paired with a lovely front door and interlock driveway, adding curb appeal. Inside, enjoy freshly painted spaces filled with natural light, an open-concept living and dining area, and a functional kitchen with white cabinetry, tiled backsplash, complementary counters, and a walkout to the fenced backyard and patio. Upstairs features three well-sized bedrooms, while the finished basement adds valuable living space with a rec room featuring pot lights and a standout feature wall. With parking for three including the garage, an owned water heater, central vac, and no rental items, this is a solid opportunity to settle into a comfortable, updated home in a location that truly delivers on lifestyle and convenience! (id:59911)
RE/MAX Hallmark Peggy Hill Group Realty Brokerage
66 - 7190 Atwood Lane
Mississauga, Ontario
Step into Luxury with this Stunning, Fully Renovated End Unit Condo Townhouse located in the Prestigious Levi Creek Community of Meadowvale Village! This turnkey home is packed with high-end upgrades including Hardwood Stairs, Sleek Laminate Flooring, Quarts Countertops in both the Kitchen and Bathroom, Finished Basement with a 3 piece Washroom-ideal for extended living or entertaining. Move in and enjoy the feeling of a Brand New Home in an unbeatable location! Just minutes from top rated schools, scenic parks, walking trails, shopping, and major highways. With a very low maintenance fee that covers the roof, windows, gardens, road salt, and landscaping, this is a rare opportunity to own a beautiful home in a family-friendly neighborhood at exceptional value. Schedule your viewing today and make this dream home yours! (id:59911)
The Market Real Estate Inc.
1517 - 17 Anndale Drive
Toronto, Ontario
Brilliant corner unit on 15th Floor of luxurious Savvy Condominium. This perfect 1 Bedroom and Den is facing clear West view, has a great functional living space, in a condo with everything at your doorsteps. Suite has 720 SQ/FT of living space, open concept kitchen with granite countertop & backsplash and lots of cabinetry and storage, laminate flooring throughout and stainless Steel appliances. Condo has excellent amenities, Indoor Pool, Party, Exercise & Media Rooms, Sauna Guest Suites, 24 HR Concierge & Lots More. Steps to Sheppard Subway and public transportation, great shops and restaurants, great schools and minuets to transit Bus Terminal, and easy access to HWY 401.Parking and locker is included in the rent. (id:59911)
Right At Home Realty
1572 Cahill Drive
Peterborough West, Ontario
Stunning Detached Home On Ravine Lot In Prime Neighborhood!!! This Impressive Home Boasts 10-Foot Ceilings On The Main Floor, Creating A Spacious And Airy Atmosphere. The Open-Concept Living Room Flows Seamlessly Into A Separate Office, Perfect For Remote Work Or A Quiet Study. The Gourmet Kitchen Features High-End S/S Appliances, Granite Countertops, Extended Cabinets, And An Additional Pantry For Extra Storage. A Bright Breakfast Area Opens To A Large Backyard And Deck, Ideal For Entertaining Guests Or Enjoying Quiet Outdoor Moments.The Cozy Family Room Features A Beautiful Fireplace, Adding Warmth And Comfort During Winter Months. Hardwood Stairs Lead Up To 4 Generously Sized Bedrooms, Providing Ample Space For Family Living.The Huge Backyard Offers Complete Privacy With No Homes Behind, Overlooking A Serene Ravine. California Shutters Are Installed Throughout, Adding An Elegant Touch To Every Room.The Hot Water Tank Was Recently Replaced (Last Month), Offering Peace Of Mind With A Brand-New Unit.This Home Is Just Minutes Away From Top-Rated Schools, Picturesque Parks, And All Essential Amenities, Making It The Perfect Blend Of Luxury And Convenience. (id:59911)
Century 21 Royaltors Realty Inc.
90 West Road
Huntsville, Ontario
Top 5 Reasons You Will Love This Property: 1) Modern, well-maintained commercial building, currently operating as an OMFRA-approved bespoke ice cream manufacturing facility, ideally situated in the Town of Huntsville, offering easy access to Highway 11 and the heart of Muskoka 2) Featuring separate retail/caf space with customer washrooms and direct access to the manufacturing area, offering versatility for a range of future business uses that can be easily customized to suit the buyers needs 3) Equipped with a separate loading bay, along with commercial frozen food and cold storage rooms and additional office and food preparation areas 4) Ample off-road parking at both the front and rear of the property ensuring easy access for employees and customers 5) Added benefit of the owner relocating, ensuring vacant possession for the new buyer and zoned MU4 (mixed-use commercial/multiple residential), providing excellent opportunities for future growth and development in a thriving area. Age 10. Visit our website for more detailed information. (id:59911)
Faris Team Real Estate
708 Gilmour Crescent
Shelburne, Ontario
Discover your forever home in serene Shelburne, a peaceful town perfect for families and professionals alike. This move-in-ready home in Shelburnes sought-after Hyland Village offers the perfect blend of luxury, space, and small-town charm. This expansive 4-bedroom, 4-bathroom detached freehold home boasts 3,200 square feet of thoughtfully designed living space, combining luxury and functionality in every detail. Nestled in the quiet Hyland Village subdivision of Shelburne, with easy access to schools, parks, and local amenities. Featuring a luxury kitchen with quartz island and high-end appliances, complemented by modern finishes throughout. Fully fenced backyard, perfect for kids, pets, or summer BBQs. Don't miss the opportunity to own this exceptional property! (id:59911)
Homelife Kingsview Real Estate Inc.
84 - 86 John Street S
Hamilton, Ontario
A rare opportunity to own a fully renovated mixed-use building in the heart of downtown Hamilton. Positioned in a high-visibility area, this 2,268 sq ft property offers a seamless blend of contemporary residential and commercial space, thoughtfully renovated throughout. Ideal for investors, business owners, or live-work buyers seeking flexibility and long-term value. The property highlights: 2 residential units - fully leased with excellent A++ tenants (who wish to stay). Middle unit has 2 bedrooms, living room, 1 bathroom, kitchen with exterior access to balcony. Upper unit has 1 bedroom, 1 bathroom, additional room can be used as living room or 2nd bedroom. Both units have been fully revamped from top to bottom, featuring modern kitchens, upgraded bathrooms, access to private balcony and onsite laundry. Commercial unit - vacant and ready (for buyer flexibility). Zoning allows for multiple uses. Current set up is renovated as a fast-food restaurant. Features include: new partitions, custom millwork, structural reinforcements with added support beams, basement asbestos abatement completed, 2 bathrooms. Ready for immediate use or as a custom build-out. All units have upgraded plumbing (2023), electrical (2023), hvac systems (2023), gas piping (2023), roof (6 years). 3 surface parking in the back (new wooden sliding gate). All units have multiple access points. EXTRA income potential with side billboards for advertisements. Minutes away from downtown Hamilton, St Joseph's Hospital, Go Station, Jackson's Square, City Hall, 1 bus ride to McMaster University. (id:59911)
Right At Home Realty
T2-1807 - 330 Phillip Street
Waterloo, Ontario
***Unit Available From May 1st, 2025 to August 31, 2025*** Parking, Locker & Internet is included in Rent. Luxury Condo In Most Desirable Location For Univ Of Waterloo & Laurier Students. Furnished 1 Bdrm + Den can be used As 2nd Bdrm. Modern Finishes Designed W/ Built-In Desks, Shelving, Closets And Smartlocks. Unit Offers An Open Concept Kitchen W/ Brkfst Bar & Cozy Living & Dining Rm Space. Wifi Equipped Bldg, 24/7 Monitored Security & Keyless Entry. (id:59911)
Bonnatera Realty
310 Emily Street
Chatham-Kent, Ontario
Welcome to 310 Emily Street, Wallaceburg, a charming waterfront property along the banks of the North Arm of the Sydenham River. This inviting four-bedroom home features 100 feet of water frontage, offering stunning views from the expansive back deck and a spacious lot on a peaceful street. With over 1,755 square feet of finished living space, this home is perfect for entertaining and relaxation. Enjoy year-round wildlife and outdoor activities like boating, canoeing, kayaking, fishing, snowmobiling, and ice fishing right from your backyard. Picture yourself unwinding with a good book and a warm cup of coffee, listening to the soothing sounds of the flowing river. Its a bird watchers paradise, as it's situated where the Mississippi Flyway and the Atlantic Flyway migratory paths cross. This residence is ideal for multi-generational families, providing ample space and privacy. It also holds excellent potential to supplement your income as a rental property or Airbnb, capitalizing on the desirable waterfront location. Inside, you'll find a welcoming foyer, a spacious bedroom, a cozy living room, and a convenient three-piece bathroom, along with a well-appointed laundry area. The large open kitchen has a sit-down island with a sink and ample cupboards, and it leads to the large back deck, providing a perfect space for gatherings. The second floor showcases two large bedrooms and a flexible open-concept living and dining area, complete with another three-piece bathroom. The kitchen opens to an upper deck, making it a fantastic space for entertaining and easily convertible into a third bedroom if desired. Dont miss this chance to own a charming waterfront oasis where comfort and adventure unite! (id:59911)
RE/MAX Twin City Realty Inc.
71 Courtland Avenue
Hamilton, Ontario
This is the one you've been waiting for—a stunning, custom-built all-brick home offering over 4,000sqft of beautifully designed living space in a quiet, family-friendly Hamilton neighbourhood. Crafted with quality in mind, this home features plaster walls over drywall for superior sound dampening and durability. Freshly painted throughout and showcasing upgraded light fixtures, it blends timeless craftsmanship with modern touches. The curb appeal is immediate with a cement driveway, manicured landscaping, and a double garage with built-in storage. Step inside to a grand foyer with elegant tile flooring, a curved staircase, and glass interior doors that create an open, airy feel. The main floor boasts a bright living room and dining room, both with gleaming hardwood floors and large windows. The eat-in kitchen is ideal for entertaining, featuring stainless steel appliances, moveable island, large pantry, access to the backyard. The adjacent family room offers a gas fireplace and expansive views of the outdoor space. A 2pc powder room adds convenience. Upstairs, retreat to the expansive primary bedroom with hardwood flooring, a custom walk-in closet (Closets by Design). This level is completed with 2 additional well-sized bedrooms, and a luxurious 4pc bathroom complete with oversized vanity and glass walk-in shower. The fully finished basement is perfect for multi-generational living or guests, offering two additional bedrooms with egress windows, a full kitchen with maple shaker cabinets, stainless steel appliances, and slate backsplash. Also a spacious family room with Vermont Castings woodstove and walkout, a sitting room, 4pc bathroom with heated floors, a sauna, and a workshop. Step outside to your private backyard oasis: 10x26 covered cement deck, stone patio, hot tub with permanent awning, outdoor speakers, gas BBQ hookup, 18’ solar-heated pool with composite deck, pond with waterfall, and a custom shed with power. Truly move-in ready—don’t miss it! (id:59911)
Royal LePage Burloak Real Estate Services
29 O'neil Street
Kawartha Lakes, Ontario
Attention first time home buyers/investors! Up for sale is a 4 bedroom detached house in the heart of Lyndsay ON, sitting on a premium lot, this home is less than 2 years old with a functional floor plan, the main floor is airy and bright with an open space layout, the den in the main floor can be used as an office, an extra bedroom or a dinning room. The laundry is located on the second floor for extra convenience. with a legal separate entrance to the basement, the basement has a permit of 2 bedroom basement apartment, the basement is roughly finished, it is framed up. Buy as is and finish it yourself to save money! 29 O'Neil Street backs on to a serene pond for added privacy, Close proximity to big box retailers! "Seller willing to finish basement" (id:59911)
RE/MAX Royal Properties Realty
175 Commonwealth Street Unit# 406
Kitchener, Ontario
This stunning 2-bedroom, 2-bathroom condo has just hit the market. Perfectly perched on the premium 4th floor, this bright, carpet-free suite boasts luxury flooring throughout and offers views of the park and the charming Williamsburg Town Centre. You'll fall in love with the modern kitchen, featuring soft-close cabinets, California shutters, granite countertops, a massive island perfect for gathering, and stainless steel appliances. Both bathrooms are finished with granite counters and stylish oval undermount sinks. Thoughtful upgrades continue with upgraded doors, front-loading laundry set, and a spacious balcony. Designed for both comfort and privacy, the two bedrooms are ideally located on opposite sides of the living area. Plus, enjoy the convenience of an oversized underground parking space and a private locker for extra storage. Located close to everything you need — banks, schools, fitness centres, parks, and the highway-this condo truly has it all. (id:59911)
RE/MAX Twin City Realty Inc. Brokerage-2
RE/MAX Twin City Realty Inc.
122 Maple Court
Shelburne, Ontario
Discover the ultimate retreat in town with this exquisite open concept bungalow with a bright finished basement, perfectly situated on a half-acre estate conservation lot embraced by lush forests and a tranquil stream that flows just behind the property. This home is ideal for both families & retirees, offering an exclusive enclave with privacy and serenity. The fully renovated main floor boasts 3 inviting bedrooms, including the primary bedroom with 2 walk-in closets & a stunning ensuite (the 4th large suite-sized bedroom can be found on the lower level), a gourmet kitchen featuring a gas range, farmhouse sink, custom oak island, and locally harvested black walnut hardwood floors, & an open concept living & dining area with soaring cathedral ceilings bathed in natural light. Modern bathrooms, including a luxurious ensuite, and convenient main level laundry complete the interior. The rustic charm is enhanced by a cozy wood-burning fireplace. Step outside to a spacious deck with glass railings overlooking your private forest, where beautiful perennial gardens bloom among mature silver maples, cedar & birch trees, complemented by newly planted red maples. 2 car garage with entrance to the home as well as a workshop. Recent important upgrades, including a finished basement, stylish new front door, kitchen windows, and a durable architectural shingle roof, ensure both elegance and reliability. Experience the perfect blend of luxury, convenience, and natural beauty in this true private paradise w/ such privacy and a rural private feel right here in town with this huge estate lot, natural gas, high-speed internet & municipal water. If you are looking for a beautiful, very well maintained and updated home on the most renowned family friendly, quiet and safe street perfect for walks, biking and just being outdoors then you absolutely won't want to miss your chance to own a piece of Shelburne's finest! Make sure to check out the Virtual Tour & see this gem in person! (id:59911)
Housesigma Inc.
22 Abigail Crescent
Caledon, Ontario
This beautifully designed space features soaring 9-foot ceilings that create an airy, inviting atmosphere. The open concept layout seamlessly connects the living, dining, and kitchen areas, perfect for entertaining and family gatherings. The stunning kitchen is a chef's delight, boasting modern appliances, sleek quartz countertops, and an abundance of storage, ideal for keeping everything organized and within reach with a walkout to the fully fenced yard. The large master bedroom offers a peaceful retreat, complete with a built-in closet for ample of storage. Enjoy the convenience of a stylish 3-piece ensuite bath, while two additional good-sized bedrooms provide plenty of space. Plus, the upper laundry room adds extra convenience to your daily routine. But the fun doesn't stop there! The finished basement features a built-in bar, perfect for all your entertainment needs, making it an ideal spot for hosting friends or enjoying cozy movie nights.**EXTRAS** **New S/S Double Door Fridge-Not in Photos*** (id:59911)
Keller Williams Real Estate Associates
1190 Tanbark Avenue
Oakville, Ontario
Immaculate brand new Mattamy Homes end unit available for lease! This 4 bedroom 2,316 sq ft freehold townhouse is sure to impress. Featuring upgrades in the kitchen, stainless steel appliances, 9 ft ceilings on both levels, a fireplace on the main floor, walk-out to the back, and hardwood flooring throughout (no carpet!). Feeling like a semi-detached and located in Oakville's newest community, close to shopping, restaurants, major highways and public transit for easy commuting. (id:59911)
Exp Realty
117 James Walker Avenue
Caledon, Ontario
One Of The Last Remaining Lots In One Of Caledon East's Newest Communities The Castles Of Caledon! An Exclusive New Community By CountryWide Homes! The "Innis" Corner Model Features: 4 Bedroom, & 4.5 Washrooms, Aprrox 4050 SF. Spacious Open Concept Layout. 3 Car (tandem) Garage.This Unobstructed Premium Corner Lot With an Upper-Level View of the Community Offers An Abundance Of Natural Light, Large Bedrooms, And A Beautiful Loft Area. Very Large, Unfinished Basement Is Ready For Your Personal Touch. Excellent Open to Above Family Room With 19 Ft Ceiling Is A Must See. Large Eat-In Kitchen, with Huge Center Island And Quartz Counter Top(s) Is An Entertainers Dream! (id:59911)
Your Advocates Realty Inc.
668 Sellers Path
Milton, Ontario
Welcome to this beautifully designed, low-maintenance home featuring four spacious bedrooms and four bathrooms. The main floor offers a convenient bedroom with an ensuite and a walk-in closet! Perfect for an office, guest suite or multi-generational living. The open concept living area is flooded with natural light, leading to a modern kitchen with an island, ample storage and walkout to a huge terrace. Upstairs, you'll find a luxurious primary suite with huge ensuite bathroom, plus two additional bedrooms, den and main bathroom. Enjoy the convenience of a two-car garage and the peace of mind that comes with a zero-maintenance lifestyle. Ideally located within walking distance to all amenities shopping, dining, schools and parks are just steps away. This is the easy life! You wont want to miss this one. RSA. (id:59911)
RE/MAX Escarpment Realty Inc.
1801 - 17 Zorra Street
Toronto, Ontario
Modern 1-Bedroom Condo in the Heart of Etobicoke IQ Park Towers. Great for a first time buyer or investor.Welcome to IQ Park Towers! This stylish 1-bedroom unit features 9 ceilings, sleek laminate flooring, and modern finishes throughout. The kitchen boasts stainless steel appliances including a fridge, stove, over-the-range microwave, and built-in dishwasher. Enjoy the convenience of in-suite laundry with a stacked washer and dryer, plus included parking and locker. Currently generating rental income of $1900.00, great for investors or first time homebuyers as possible vacancy of unit. Current tenant is month to month.Unbeatable Location:Situated in the vibrant heart of Etobicoke, this condo offers easy access to major highways, public transit at your doorstep, Sherway Gardens, Pearson Airport, shopping, and dining.Resort-Style Amenities:24-Hour Concierge, Indoor Pool, Sauna, Party Room, Games Room, Rooftop Garden, BBQ Terraces ,and more.Key Features:1 Bedroom | 1 Bathroom1 Parking Spot + 1 Locker9 CeilingsStainless Steel AppliancesLaminate Flooring (id:59911)
RE/MAX Millennium Real Estate
2010 - 4070 Confederation Parkway
Mississauga, Ontario
Welcome to The Grand Residences at Parkside Village, where modern design meets unparalleled convenience in the heart of Mississauga. This bright and spacious 1 bedroom, 1 bath suite offers a sophisticated open-concept layout, perfect for both comfort and style. Featuring 9-foot ceilings and floor-to-ceiling windows, the unit is bathed in natural light, showcasing breathtaking southeast-facing views of Lake Ontario and the Toronto skyline. The modern kitchen is equipped with granite countertops and a breakfast bar, while the primary bedroom boasts a spacious double closet. Sleek laminate flooring runs throughout, adding a contemporary touch. Step out onto the spacious balcony and enjoy stunning, unobstructed panoramas. This unit includes a prime parking spot conveniently close to the elevator. Residents enjoy world-class amenities, including a 24-hour concierge, indoor pool, state-of-the-art gym, party room, BBQ area, guest suites, and more. Ideally located close to Square One Shopping Centre, Sheridan College, cinemas, the YMCA, restaurants, and the library, with easy access to Mississauga Transit, GO, and major highways making commuting effortless. Don't miss this incredible opportunity to own a premium suite in one of Mississauga's most sought-after communities! (id:59911)
RE/MAX Professionals Inc.
432 - 2450 Old Bronte Road
Oakville, Ontario
Welcome to contemporary luxury at The Branch Condos in Oakville, this like-new 2-bedroom, 2-bath executive suite is a bright and spacious corner unit featuring a modern open-concept layout, sleek kitchen with quartz counters and built-in appliances, a large walk-in closet in the primary bedroom, and a private balcony with breathtaking sunset views. Vacant and move-in ready, this suite is perfect for young professionals or families looking for upscale comfort in a vibrant community with top-tier amenities including an indoor pool with sundeck, sauna, hot tub, rain room, fully equipped gym, yoga studio, party rooms, guest suites, landscaped courtyard with BBQs and al fresco kitchen, and24/7 concierge. Ideally located near OTM Hospital, Sheridan College, banks, grocery stores, dining, shopping, and minutes to Hwy 403, 407, QEW, and Bronte Creek Provincial Park, this is a rare opportunity to live in style and convenience don't miss out! (id:59911)
RE/MAX Real Estate Centre Inc.
Basement - 7 Henna Street
Brampton, Ontario
2 Bedroom Legal Basement Apartment For Rent, 2 Full Washrooms, Separate Laundry , Quartz Counter Tops, Tenant To Pay 35% Of Utilities. (id:59911)
Royal Star Realty Inc.
714 Lansdowne Avenue
Toronto, Ontario
Spacious 3-Bedroom, 2-Bathroom Apartment spanning the 2nd and 3rd floors of a charmingtownhouse on Lansdowne Avenue. This recently renovated unit offers a bright and modern livingexperience, ideal for families or professionals. Please note: there is no traditional livingroom. Conveniently located just steps from the subway, TTC, shopping centers, restaurants, andcozy cafés, making everyday errands and outings effortless. Enjoy the vibrant neighborhoodatmosphere while having easy access to downtown Toronto. A perfect blend of comfort, style, andconvenience awaits.Spacious 3-Bedroom, 2-Bathroom Apartment spanning the 2nd and 3rd floors of a charmingtownhouse on Lansdowne Avenue. This recently renovated unit offers a bright and modern livingexperience, ideal for families or professionals. Please note: there is no traditional livingroom. Conveniently located just steps from the subway, TTC, shopping centers, restaurants, andcozy cafés, making everyday errands and outings effortless. Enjoy the vibrant neighborhoodatmosphere while having easy access to downtown Toronto. A perfect blend of comfort, style, andconvenience awaits. (id:59911)
Central Home Realty Inc.
2383 Calloway Drive
Oakville, Ontario
SPECTACULAR POND VIEWS! Welcome to this impressive executive home offering over 3,000 sq ft of elegance. Located at the quiet end of the street, this property boasts a thoughtful layout ideal for family living and entertaining. The main floor features separate formal Living and Dining Rooms, along with a stunning open-concept Kitchen and Family Room. Rich dark hardwood floors flow throughout, including the Kitchen, which is outfitted with extended maple cabinetry, corner display cabinet with glass doors, granite countertops, a large centre island with breakfast bar, walk-in pantry, new stainless appliances, new lighting and abundant counter space. The spacious Family Room is enhanced by a cozy gas fireplace, perfect for relaxing evenings. Enjoy 9-foot ceilings and 8-foot doorways on the main level, accentuated by pot lights throughout. A solid oak staircase with wrought iron pickets leads to the second floor, where you'll find a versatile den/media area and convenient laundry room. The upper level features four generously sized bedrooms and three full bathrooms, including a Jack & Jill setup. Each bedroom offers double closets, while the primary suite impresses with dual walk-in closets and a luxurious 5-piece ensuite complete with soaker tub, double sinks, and stone countertops. The unfinished basement boasts 9' ceilings and large windows. Minimum 1-year lease. Seeking AAA tenants. No pets, non-smokers. Tenant pays all utilities. Application must include: credit check, employment letter, income verification, and rental application. Enjoy living in a family-friendly neighbourhood close to trails, parks, top-rated schools, hospital, transit, and amenities. (id:59911)
Royal LePage Real Estate Services Ltd.

