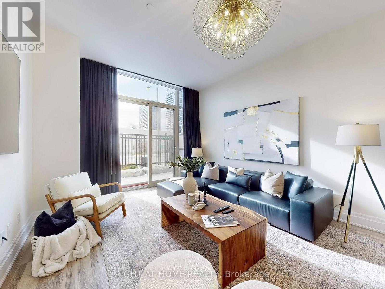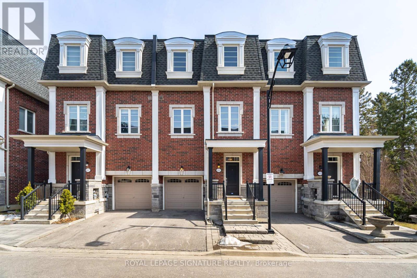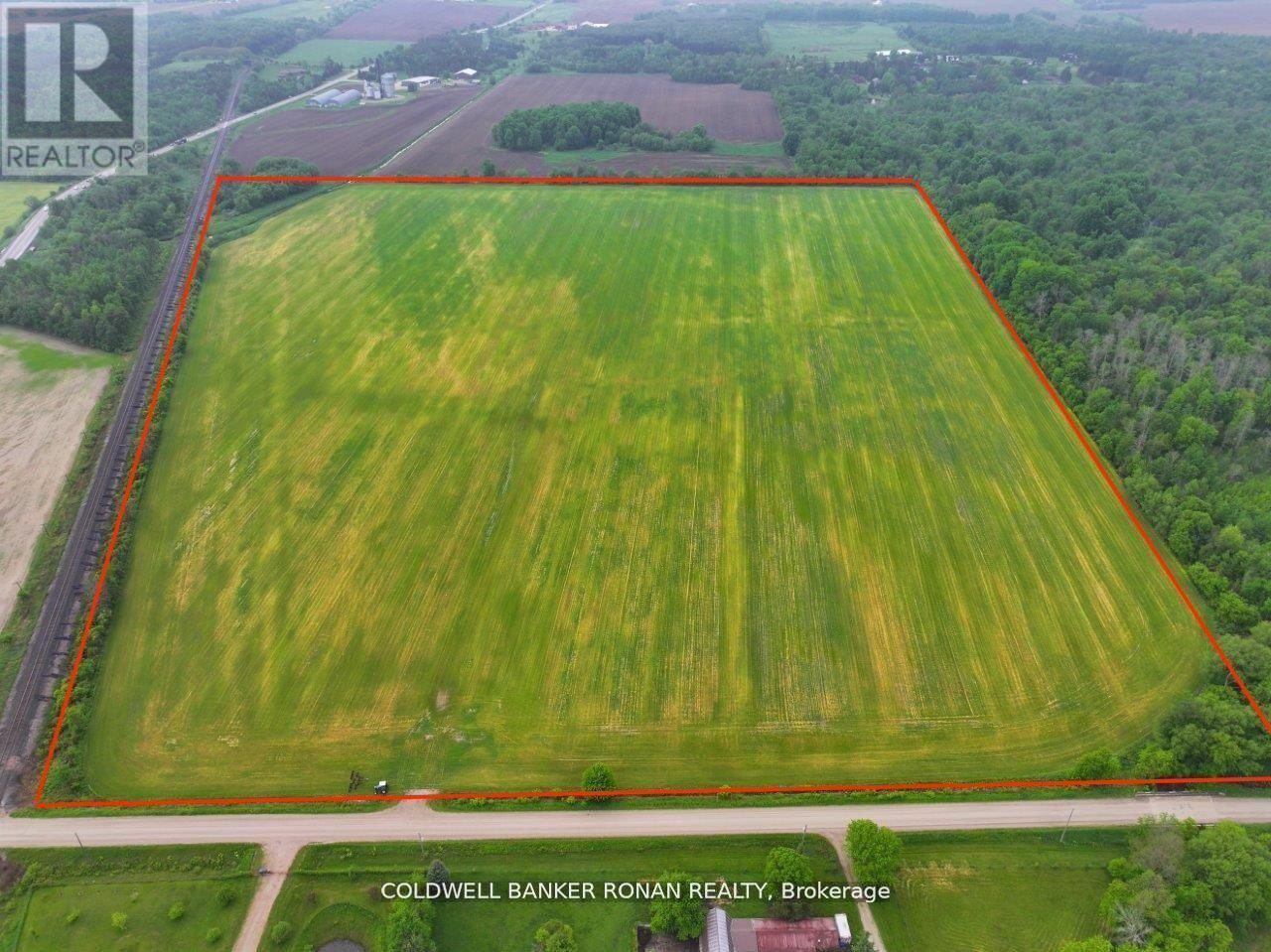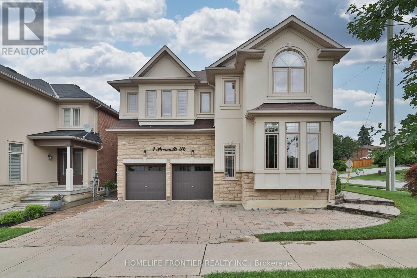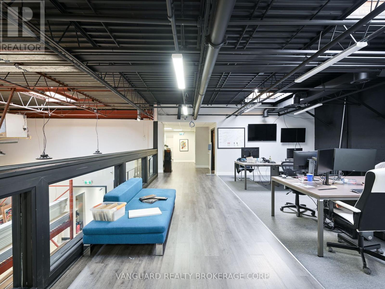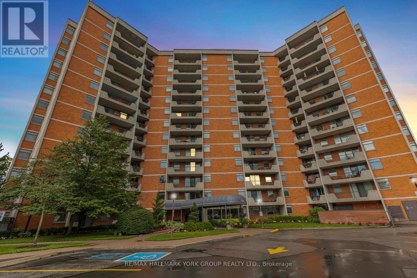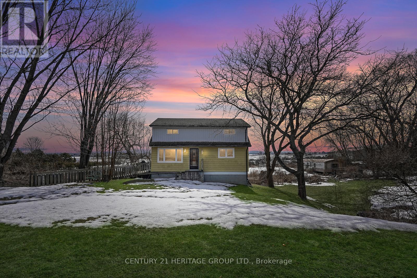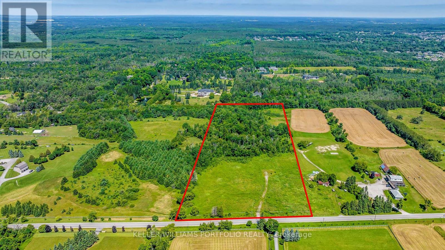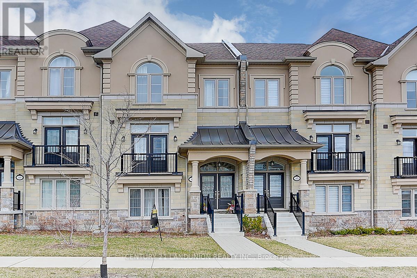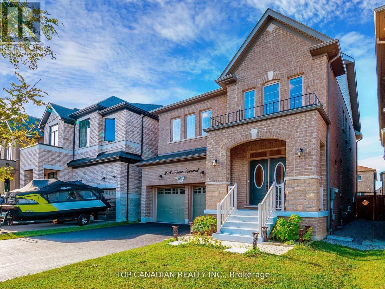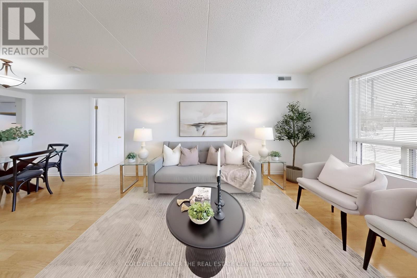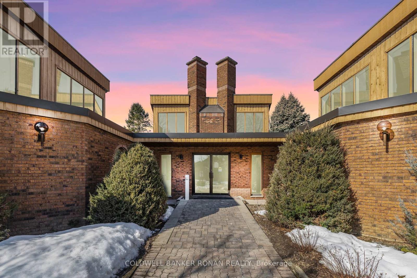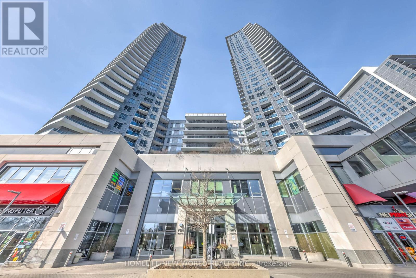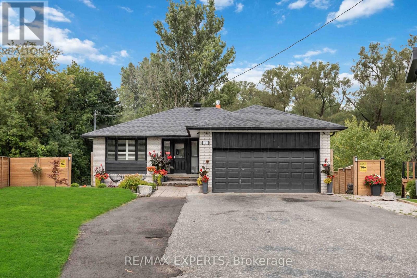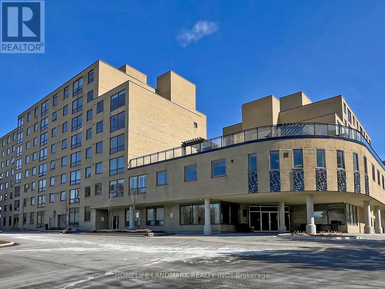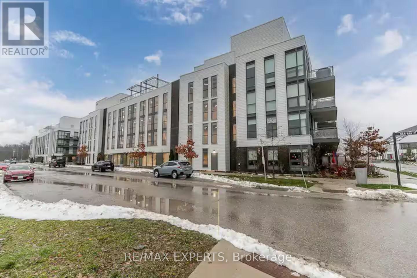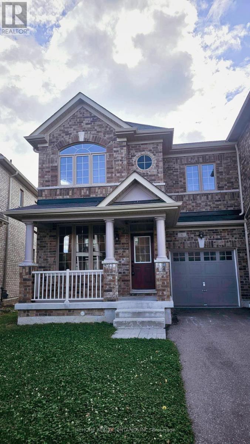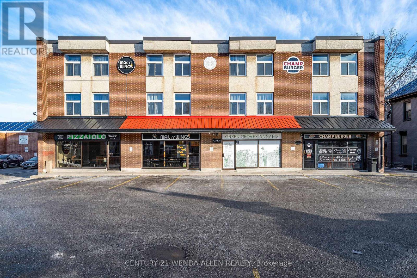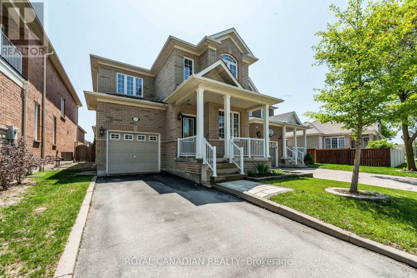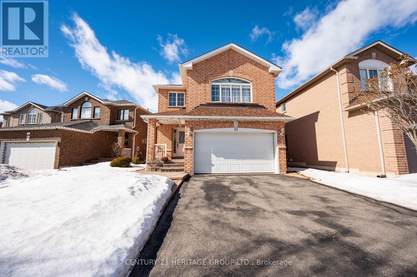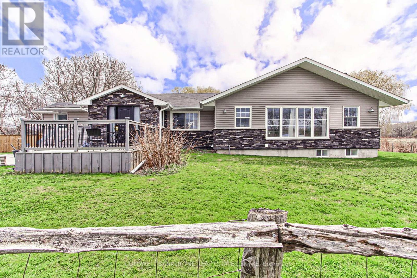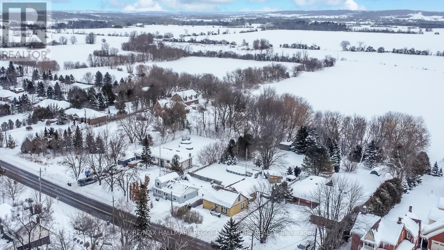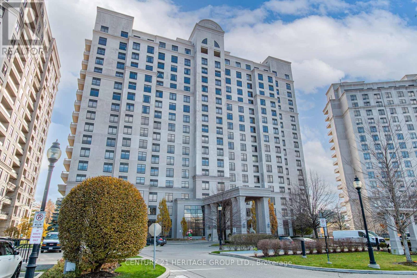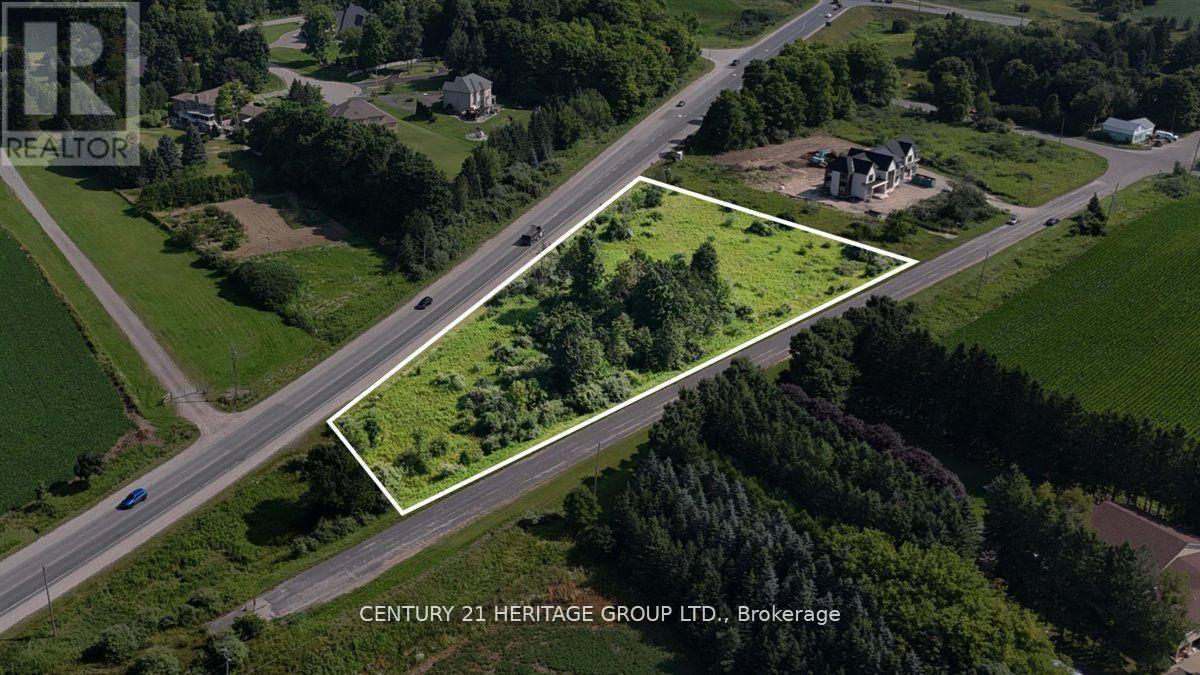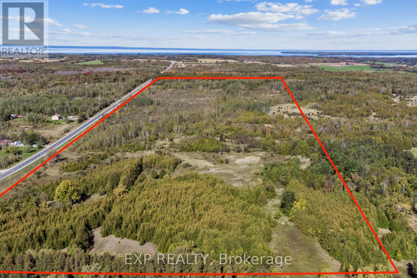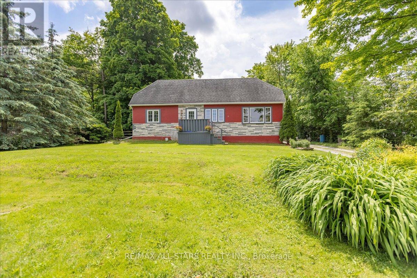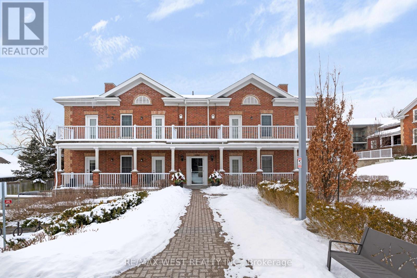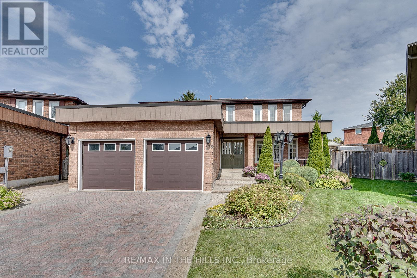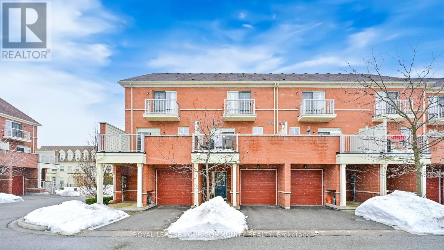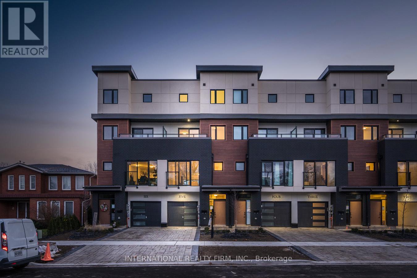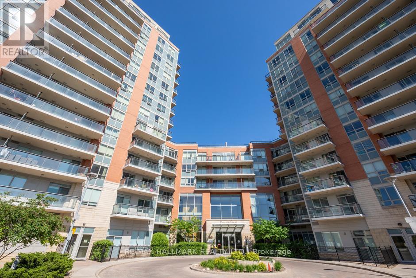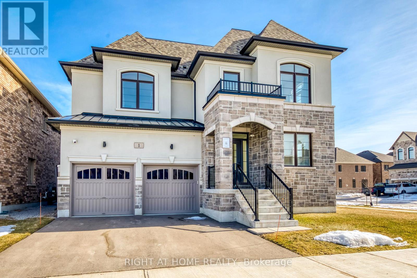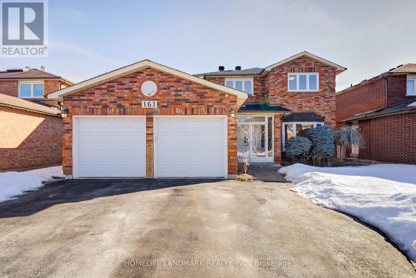106 - 9075 Jane Street
Vaughan, Ontario
Experience spacious condo living with the warmth and feel of a private home in this beautifully designed main-floor unit, perfect for downsizers or a young family. This 2-bedroom, 3-bathroom unit has been thoughtfully converted into a spacious 1-bedroom with a den and a large, family-sized dining room, easily convertible back to a 2-bedroom if needed. With soaring 10-foot ceilings and south-facing exposure, this bright, main-floor unit is filled with natural light and warmth. A large terrace extends the living space outdoors, ideal for entertaining or gardening. The custom kitchen features upgraded full-sized Integrated Fisher & Paykel appliances, an eat-in extended 8-foot island and elegant baseboards and casings. Full size Laundry Room with stacked washer and dryer along with full size laundry tub. The modern design includes chandeliers throughout, creating a sophisticated yet inviting ambiance. A spacious den serves as the perfect workspace for remote professionals, while the expansive family room caters to both relaxing and gathering. Two full bathrooms, a powder room, and stylish upgraded fixtures elevate everyday living. A generously sized parking space includes a locked storage room offering a lot of storage space, plus an additional caged locker for extra storage. Enjoy low maintenance fees and property taxes while living close to amenities, major highways, and transit, yet tucked away from city noise. This is refined condo living with room to grow. (id:54662)
Right At Home Realty
8325 Islington Avenue
Vaughan, Ontario
Sleek & Modern Townhome In A Tranquil Setting. This Bright And Airy Townhome Offers A Perfect Blend Of Modern Design And Natural Beauty. Boasting A Premium Location, This Spacious Home Welcomes You With An Inviting Open-Concept Layout, Ideal For Both Relaxing And Entertaining. Step Inside To Find An Oversized Family Room That Seamlessly Flows Into The Elegant Formal Dining Area. The Heart Of The Home Is The Breathtaking Chefs Kitchen, Featuring Custom Cabinetry, Sleek Quartzite Countertops, And High-End Stainless Steel Appliances- A True Dream For Any Culinary Enthusiast. With Abundant Natural Light, Stylish Finishes, And A Thoughtfully Designed Floor Plan, This Home Offers Both Comfort And Sophistication. Don't Miss The Opportunity To Experience This Exceptional Property! (id:54662)
Royal LePage Signature Realty
6817 10th Line
New Tecumseth, Ontario
Seize this exceptional opportunity to own a 78-acre farm located at the 10th Line and Tottenham, just north of Beeton. This property boasts approximately 95% workable land, perfect for a variety of agricultural endeavors. Located in close proximity to the proposed Harvest Group Expansion in New Tecumseth. Whether you're looking to expand your agricultural operations including potato, cash crop, bok choy & cabbage or invest in a land, this farm is a prime choice. (id:54662)
Coldwell Banker Ronan Realty
6817 10th Line
New Tecumseth, Ontario
Seize this exceptional opportunity to own a 78-acre farm located at the 10th Line and Tottenham, just north of Beeton. This property boasts approximately 95% workable land, perfect for a variety of agricultural endeavors. Located in close proximity to the proposed Harvest Group Expansion in New Tecumseth. Whether you're looking to expand your agricultural operations including potato, cash crop, bok choy and cabbage or invest in a land, this farm is a prime choice. (id:54662)
Coldwell Banker Ronan Realty
3 Pavarotti Street
Richmond Hill, Ontario
Absolutely Stunning Home In A Prime Upscale Richmond Hill neighborhood , Surrounded By Custom-Built Multimillion-Dollar Homes, Located In Prestigious Oak Ridges Community, Stucco/Stone Outside, With Dbl Dr Entrance , Stunning 4 BR /3.5 Bath Home Situated On A Premium Corner Lot , Lots Of Light With Numerous Windows Throughout Each Room And Floor , Thoughtfully Designed Very Practical Exceptional Layout , 9Ft Ceiling , 4 Large BR Upstairs , Closets W/Organizers , This Home Is Finished With Hardwood Floors throughout And wood Stairs, Potlights Throughout, Granite Countertop , Backsplash, interlocking driveway and sidewalk , beautiful backyard with deck and garden shed ... And Much More! Minutes From Lake Wilcox And The Oak Ridges Community Centre. Short Drive To King City Go Station And 10 Minutes To Gormley Go. Prime Location! Close To All Amenities, Walking Distance To Public And Catholic Elementary Schools (id:54662)
Homelife Frontier Realty Inc.
5 & 6 - 40 Pippin Road
Vaughan, Ontario
Rare Opportunity To Acquire A Multi-Use Industrial Unit Centrally Located Off Hwy 400 & Vmc, Main Floor Industrial With Professionally Finished Office On Main And Second Floor, Kitchenette, 3 Washrooms. Large Drive In Door. Ample Parking, Well Managed Complex. Great Exposure For Any Business Fronting Onto Pippin Rd. Vacant Possession. Unit 5 consists of 1150 Sq Ft with 1 bathroom, 2 offices and a large boardroom. Tenant currently month to month. Unit 5 & 6 to be sold together. (id:54662)
Vanguard Realty Brokerage Corp.
6 - 40 Pippin Road
Vaughan, Ontario
Professional High End Finishes. Main Floor Industrial With Professionally Finished Office On Main And Second Floor, Warehouse with large drive in door. Kitchenette, 3 Washrooms. Well Managed Complex. Great Exposure For Any Business Fronting Onto Pippin Rd. (id:54662)
Vanguard Realty Brokerage Corp.
197 Wanda Street
Bradford West Gwillimbury, Ontario
Situated in the heart of the famous Holland Marsh, this 10-acre property presents an exceptional opportunity for commercial ventures. Renowned for its rich, dark soil, the Holland Marsh is often called the vegetable capital of Ontario, making this farm ideally positioned to leverage its agricultural legacy. This prime land includes 5 acres currently leased to a local farmer until the end of 2026. Zoned as Marsh Agricultural Zone (AM), it's well-suited for various operations and related endeavors. Extensively refurbished 3600 sq./ft. (approx.) shop, transformed with an investment of approximately 600k into a state-of-the-art facility featuring top-notch insulation, oversized 14'6" garage doors, 240v single phase electrical, heating system & a graveled traffic area. Water supply is abundant, with two deep wells on-site one yielding 10 gallons per minute and the other 200 gallons per minute ensuring sufficient resources for any business use. Ready for diverse uses, whether for expanding farming operations or establishing a new commercial base. The property also includes 8 greenhouses, ideal for year-round cultivation once reskinned, along with an office trailer, multiple shipping containers for storage, and propane tank enhancing operational versatility. While there is no septic system, a small holding tank serves the office trailers needs. The potential for growth and expansion is undeniable. Offering not only prime land but a complete setup for a thriving business. With the region's reputation for productivity and this property's upgrades, you'll step into a location with both a storied past and a promising future. Great potential for building a residential home, subject to local approval. Nestled in the tranquil valley, it provides a serene escape just minutes from Highway 400, with breathtaking sunsets that paint the sky each evening. This unique opportunity allows for both commercial ventures & potential residential development, making it a versatile investment. (id:54662)
Royal LePage Real Estate Services Ltd.
1007 - 7811 Yonge Street
Markham, Ontario
'The Summit' Condos - A spectacular building in prime Olde Thornhill Village, Thornhill/Markham. This bright 10th-floor, 1-bedroom suite offers stunning southwest city skyline views and a covered outdoor balcony for private outdoor living. Spacious bedroom designed with comfort in mind. Large ensuite laundry. The well-managed, secure building features on-site management and top-tier amenities including an outdoor pool, gym, sauna, games room and bike storage. Healthy reserve fund: Maintenance fees include utilities, cable and internet. Additional building features include underground parking and ample visitor parking. Ideally located in the heart of Thornhill with easy access to Hwys 401 & 407, walking trails, shops, cafes, restaurants, golf courses, parks, schools and public transit (future subway potential). (id:54662)
RE/MAX Hallmark York Group Realty Ltd.
610 - 9471 Yonge Street
Richmond Hill, Ontario
North Tower & Less Traffic ! Living In This Luxurious 2-bed 2 Bath Condo With 9 Ft Ceiling In The Heart Of Richmond Hill Isn't Just About Having A Home ! As You Step In, You Are Greeted By An Abundance of Natural Light Streaming Through Large Floor To Ceiling Windows That Showcase Stunning Panoramic Views Of North & West. The Open-concept Kitchen Is a Chef's Delight, Equipped With S/S Appliances, Quartz Countertop And Ample Cabinet Space For Storage. The Prime Bedroom Boasts A 4 Piece Ensuite W/Modern Fixtures & Walk-out To A Gorgeous & Open West-View Balcony. The Second Bedroom Is Equally Well-appointed, Offering a Comfortable Space For Guests or Family Members With A Walk-in Closet Space.In Addition The Condo Building Itself Offers a Range Of Amenities, Including A Well Equipped Gym, Indoor Pool, Guest Suites, Stylish Party/Meeting Room, Theater Room, Concierged Lobby, Rooftop Terrace That Allows Residents To Enjoy The Breathtaking Views Of Richmond Hill While Barbecuing. York Transit At Your Door Step. **EXTRAS** Walking Distance To Grocery Stores & Hillcrest Mall Where You Can Explore An Array Of High-End Boutiques & Popular Retail Store. (id:54662)
RE/MAX Hallmark Realty Ltd.
963 Canal Road
Bradford West Gwillimbury, Ontario
963 Canal Rd - Country Living with Scenic Canal Views. Escape to tranquility on this stunning 1.7 acre property featuring a spacious 4+1 bedroom home with picturesque canal views. The finished walkout basement boasts a large rec room, an extra bedroom, and plenty of storage, making it perfect for extended family or entertaining. The main floor offers two generous bedrooms, including one with a walk-in closet, and a full bath. Upstairs, you'll find two additional oversized bedrooms, including a master retreat with double closets and serene canal views. plus a 4-piece bath for added convenience. This home is equipped with 200-amp service, a roof updated in 2010 with a 50-year warranty, and a basement refresh completed between 2014-2019. Enjoy the beauty of nature while being just minutes from local amenities and Highway 400. Bonus 40-ft container on-site for extra storage. Don't miss out on this rare opportunity for peaceful country living with modern conveniences! (id:54662)
Century 21 Heritage Group Ltd.
4746 Vandorf Road
Whitchurch-Stouffville, Ontario
A Rare Find Premium Lot Offers Extra W--I--D--E 475 Foot Wide Lot Frontage With Full Frontal Clearing and Rear Forest On Approximately 15 Acres. Gorgeous Lot To Build The Home of Your Dreams. Sunny Property Is Stunning With A Southern Frontage Clearing. Area Offers Many Large Estate Homes and Properties, And Many Equestrian Facilities. Approval Letters, Site Plan, Design Plan and Survey All Available. Property is Located Conveniently For Commuters Sitting Minutes to 404/ DVP 401 Highways, and 10 Minutes to Go Train Station. All This Wrapped In A Rare Exquisite Landscape Nestled On The Prestigious Vandorf Sideroad. Property Enveloped By Newer Gate and Fencing. **EXTRAS** Please Book Appointments Through Front Desk With Immediate Confirmation, Please Do Not Walk Property Without Booking Through Front Desk. (id:54662)
Keller Williams Portfolio Realty
17 Duncton Wood Crescent
Aurora, Ontario
Rare Find - Main Floor Primary Bedroom! Beautiful Home on Private 1/2 Acre Lot in Brentwood Estates, 2 Minutes To St Andrew's College & St Anne's School. Freshly Painted! Approx. 5500sf Of Living Space! Oversized Chef's Kitchen Features Large Island With Custom Copper Counter, Wine Rack, Breakfast Bar! 2-Storey Great Room With Floor-To-Ceiling Fireplace, Dining Room & Office With Coffered Ceilings. Beautiful Main Floor Primary Bedroom Overlooking Yard Has Sitting Area, His & Her Closets, 5 Piece Ensuite! 3 Additional Spacious Bedrooms & 2 Full Baths Upstairs. Finished Walk-Out Basement Features High Ceilings, Large Rec/Games Room, 4 Piece Bath, Bright Bedroom (Currently Used As Gym) With Above Grade Windows & Huge Walk-In Closet. Private Yard Features Salt-Water Pool, Hot Tub, Large Patio & Custom Cedar Gazebo With Stand-Up Drinks Bar, Composite Deck Off Kitchen, Extensive Mature Landscaping & Stonework, Large Grass Play Area! Elevation Allows Direct Yard Access From Both Main Floor & Basement! Private Laneway Access To Driveway! Inground Sprinkler System, Garden Lighting, Pergola, Gazebo, Custom Built-In Cabinets in Rec Rm, Dishwasher - '21, Driveway Repaved in 2020. (id:54662)
RE/MAX Hallmark York Group Realty Ltd.
87 Grand Trunk Avenue
Vaughan, Ontario
Luxurious European Style 100% Freehold Townhouse Located In One Of The Most Desirable Patterson Community. High Ceiling With Large Windows Supplies Enough Sunlight For The Entire House . Hardwood Floor Throughout ( Newly Installed). Spacious Garage For 2 Full-Size Cars. Installed With EV Charger. Large Driveway Easy Parking Even Truck Size Vehicles For Two. Upgraded Marble Counter Top With Cabinets And Granite Counter -top For The Kitchen. Huge Open Terrace 20'x20' , Extends the Living Area, Providing An Ideal Setting For Enjoying The Outdoors Or Hosting Family Gatherings. Wide Sliding Doors Make The Kitchen And The Break First Area Super Bright . Upgraded Cabinet up To ceiling , Lots of Storage. Large Under Mount Sink , Smooth Top Stove , S.S. Chimney Hood, French Double Door Fridge. Stylish Lightings in the Kitchen and Break First Area. All Bathrooms Counter Tops And The Cabinets Are Upgraded . The Shower Is Frameless Glass Door And High to The Ceiling . Huge Bath Tub in The Master En-Suit , With A large Window. The Master Bedroom Has A Balcony . The Ceiling Of The Main Bathroom Has Been Upgraded . Steps To Rutherford Go Station, Eagle Nest Golf Club, Multiple Parks, Community Centers, Shops , Schools, Grocery Store, Banks, Plaza Etc. (id:54662)
Century 21 Landunion Realty Inc.
208 Boone Crescent
Vaughan, Ontario
Remarkable 4-Bedroom Home In The Heart Of Prestigious Enclave Of Kleinburg Built By Award Winning Builder Fieldgate. Functional Layout With 9 Feet Ceiling, Separate Side Entrance, An Inviting Foyer With Double Entry Doors, Hardwood Floors Throughout, Oak Staircase, Gourmet Kitchen With Gas Stove and Large Breakfast Area W/Walk-Out To Yard And Bright Family Room W/ Gas Fireplace, Master Ensuite With Oversized Full Glass Shower & Oval Soaker Tub, 2nd Floor Laundry, Large Bedrooms. Close Proximity To Hwy # 427, 400, 407, 27, 50 And Vaughan Hospital, Vaughan Mills. Excellent Location, Walking Distance to Schools, Parks, Walking Trails And Much More. (id:54662)
Top Canadian Realty Inc.
210 - 160 Wellington Street E
Aurora, Ontario
Welcome to 160 Wellington in central Aurora, featuring the sought-after 'Royal' model. This well-maintained, bright 2-bedroom, 2-bathroom unit has been freshly painted and offers a split floor plan. Enjoy hardwood flooring in the dining and living rooms, brand new broadloom in the bedrooms, and ceramic floors in the entry, kitchen, and bathrooms. Relax on the peaceful north-facing balcony, and take advantage of the buildings huge rooftop terrace and main floor party room. All within walking distance to the GO station, recreation center, shops, and cafes. **EXTRAS** Brand New Hot Water Tank, Carpet, Large Storage Room and Fresh Paint throughout. (id:54662)
Coldwell Banker The Real Estate Centre
2a Riverview Road
New Tecumseth, Ontario
1,924 sq. ft. of clean, professional office space available in a prime location at Nottawasaga Inn. Zoned Rural Highway Commercial, this bright space features large windows, creating a welcoming environment. Ideal for health services or public service facilities. A rare opportunity to establish your business in a great community. Adjacent to large 55+ community. (id:54662)
Coldwell Banker Ronan Realty
16 Don Hadden Crescent
Brock, Ontario
Check out this lovely 3 bedroom 3 bathroom bright and airy layout detached home located in acharming and ever growing family community of Sunderland. Generous-sized bedrooms, functional layout, backing onto green space, and more! Walking distance to Sunderland P.S., Sunderland Memorial Arena, close to amenities, short distances to Uxbridge, Georgina, Beaverto,n and Cannington. (id:54662)
Royal LePage Your Community Realty
1230 - 7161 Yonge Street
Markham, Ontario
The Most Desirable Condo Building in North Of Steeles, Modern & Chic Style Finishes W Unobstructed South & East View, Large One Bedroom Plus Den Unit with South Facing Balcony, High 9' Ceilings, Excellent Layout, No Waste Of Space At All!, Laminate Floor Through Out, Open Concept Kitchen With Granite Counter Top, Backsplash, New LG Stainless Steel Fridge(2023), New Stainless Steel Glass Cooktop Stove(2023), New LG Stainless Steel Dishwasher (2022) & Stainless Steel Built-In Microwave. Over Sized Under Mount Sink, Organizer in Primary Bedroom Closet, Super Clean & Very Well Kept Unit. One Parking(C-345) & One Locker(C-419) Included, Luxurious Recreational Facilities, Direct Access To a Grocery & Bank, Retails, Professional Offices & Shops. (id:54662)
Homelife New World Realty Inc.
72 Heritage Road
Innisfil, Ontario
Top 5 Reasons You Will Love This Home: 1) This home exudes luxury with high-end finishes throughout, including hardwood and ceramic tile flooring, granite and quartz countertops, elegant coffered and tray ceilings, and designer light fixtures, where each space reflects meticulous attention to detail 2) Boasting 9' ceilings and a thoughtfully designed layout, the main level features a dream kitchen complete with a walk-in butlers pantry, along with spacious bedrooms on the upper level, each with ensuite access, presenting a perfect opportunity for growing families 3) Perfect for both entertaining and relaxing, hosting a cozy living room with a gas fireplace, a multi-purpose den, and an expansive family room in the finished basement; outdoors, the pie-shaped lot showcases a large deck with sweeping countryside views, bordered by a protected greenspace 4) Move-in ready and impeccably maintained radiating a pride of ownership with a striking exterior, ample driveway parking with no sidewalk, and a tandem dream garage 5) Nestled in the charming village of Cookstown only a stroll to nearby amenities, schools, and quick Highway 400 access for seamless commutes. 3,848 fin.sq.ft. Age 9. Visit our website for more detailed information. (id:54662)
Faris Team Real Estate
81 Humber Crescent
King, Ontario
Nestled in a very sought after pocket of King City. This charming 3+2 bedroom renovated Bungalow is the perfect retreat. Situated on a premium pie shape lot, backing on to a ravine, and surrounded by custom built homes. Beautiful bright layout with w/o to huge deck, overlooking ravine. Basement apartment with huge rec room, extra kitchen, 2 extra bedrooms and w/o to spectacular backyard. This delightful bungalow offer a peaceful living in the heart of King City. (id:54662)
RE/MAX Experts
102 - 326 Major Mackenzie Drive E
Richmond Hill, Ontario
Stunning Corner Unit in Prime Location! Discover this beautifully renovated 2-bedroom + den condo in the highly sought-after Mackenzie Square. This bright and spacious corner unit offers a functional layout, large windows, and a southeast view that fills the space with natural light. The den features big windows and French doors, making it a perfect third bedroom or home office. Newly renovated kitchen with sleek stainless steel appliances & custom cabinetry. Engineered hardwood flooring throughout, Freshly painted & well-maintained interior, Generous ensuite storage for added convenience. 24-hour concierge for security & peace of mind, indoor swimming pool, hot tub & sauna for year-round relaxation, Gym, library, guest suites & private tennis court, Rooftop terrace with stunning views, Ample visitor parking. Steps to restaurants, shops, schools & hospital, Bus stop at the front of the building & GO Station nearby, Minutes to Hwy 404/407 for easy commuting. All utilities included in maintenance fees! Don't miss this incredible opportunity, schedule your showing today! (id:54662)
Homelife Landmark Realty Inc.
315 - 271 Sea Ray Avenue
Innisfil, Ontario
Luxury Living at Friday Harbour's All Seasons Resort. Experience resort-style living year-round in Innisfil's most sought-after waterfront community. This beautifully upgraded 2-bedroom, 2-bathroom boutique condominium offers a perfect blend of elegance and modern comfort, featuring high-end finishes and a spacious east-facing balcony-ideal for outdoor dining, entertaining, or simply unwinding in a serene setting. The stylish modern kitchen boasts stainless steel appliances and quartz countertops, while the open-concept living space is enhanced by a two-way gas fireplace with a striking brick accent wall, extending into the primary suite. Located just steps from the vibrant boardwalk and marina, this exceptional resort community offers world-class amenities, including private beach access, boating, "The Nest" championship 18-hole golf course, a 200-acre nature preserve with 7 km of scenic hiking trails, a state-of-the-art gym, outdoor pool, beach club, and year-round events. Enjoy the best of waterfront living with boutique shops, gourmet dining, and endless recreational. A rare opportunity to own this FULLY FURNISHED unit in one of Ontario's most prestigious waterfront communities. Book your private tour today! (id:54662)
RE/MAX Experts
6 Brownsberger Road
Whitchurch-Stouffville, Ontario
Please look at 3D tour for more details. End unit town home, feels like semi-detach, own private driveway very rare in the area. lots of sunlight. newly renovation upgrade hardwood floor, fresh paint , pod light and more. Extra large backyard, good for family event and more. Conveniently located near elementary and high schools, shopping, parks, and restaurants (id:54662)
Mehome Realty (Ontario) Inc.
70 Victoria Street E
New Tecumseth, Ontario
70 Victoria St East Located in the Heart of Alliston is a Prime Mixed-Use Building that is Highly Sought-After due to its Premium Visibility & Foot Traffic. Solid Retail Long Term Leases with Extensive Leasehold Improvements. $$Million$$ Invested in the 4 Retail Units. Franchise Chains, Champs Burgers, Mac N' Wings, Pizzaiola along with Well Respected Cannabis Retailer Green Grove. All Long-Term Leases @ Premium Retail Rents. Upper Levels Features 8 Large 2 Bedroom + Den Fully Contained Apartments. Very Well-Maintained Building. Over $250K in Building Renovations Since 2021. Including Common Area Upgrades, Hot Water Tanks, Parking Lot Resurfacing, Full Roof Replacement, Full Apartment Renos and much more. Expansive Front and Rear Parking Areas. 6 of the 8 Residential Leases are Below Market & Month-to-Month. Tons of Upside Potential as This Building Has a Fantastic Reputation Within the Community, PLUS its Unbeatable Location! Massive Potential for Redevelopment in the Future if so Desired. The Numbers on this Investment Property will Impress. Please Inquire Further for Lease, Income and Expense Numbers (id:54662)
Century 21 Wenda Allen Realty
202 - 160 Wellington Street E
Aurora, Ontario
Welcome home to Wellington Gates Condos, where comfort, style, and convenience come together! This beautifully renovated two-bedroom, two-bathroom condo offers 954 square feet of thoughtfully designed living space (as per MPAC), plus a private balcony to enjoy. Tucked away in a peaceful corner of the building with no neighbors below, this unit provides extra privacy and tranquility.Step inside to find modern finishes, stainless steel appliances, and plenty of storage to keep everything organized. The recently updated heating, cooling system, and hot water tank (2023) are owned, giving you peace of mind. Living here means being just steps from the GO Station, Highway 404, shopping, dining, schools, parks, and so much more. Whether you're commuting or exploring the vibrant neighborhood, everything you need is right at your doorstep.The building offers fantastic amenities, including a spacious rooftop terrace, bike storage, and ample visitor parking. Why rent when you can Own! (id:54662)
Royal LePage Your Community Realty
119 Saffron Street
Markham, Ontario
Welcome to this beautifully maintained home in the heart of Markham! Featuring a spacious and functional layout, this property offers a bright living room, a separate family room for added comfort, and a fully equipped kitchen designed for convenience. With three well-sized bedrooms and 2.5 bathrooms, this home is perfect for families, professionals, or investors alike. Enjoy stunning maple hardwood flooring and elegant California shutters throughout, adding warmth and sophistication to every space. The large backyard is an entertainers dream, complete with a concrete patio for outdoor gatherings. Parking is effortless, with space for up to three vehicles. Located in a prime neighborhood, this home is just minutes from top-rated primary and high schools, including Sam Chapman PS, Greensborough PS, St. Julia Billiart CS, Bur Oak SS, and Brother André SS. Commuting is a breeze with easy access to Mount Joy GO Station, public transit, and nearby healthcare facilities. (id:54662)
Royal Canadian Realty
73 Solway Avenue
Vaughan, Ontario
This Detached Home Perfectly Blends original features w/Cozy Charm. Nestled in a Peaceful Maple Neighborhood, This 3 Bedroom, 4 Bathroom Gem Offers a Spacious & Sun lit interior, Making it an Ideal Retreat for Families or Those Who Love to Entertain. A Thoughtfully Designed Layout Featuring a Family Sized Kitchen w/ Appliances, and Ample Storage. The Main Floor Offers Open Spaces w/ Pot Lights, Tons of Sunlight, Direct Access to Garage & Spacious Backyard and Enclosed Patio. The 3 Generous Bedrooms Provide Comfort and Privacy, while the Oversized Family Room Features A Gas Fireplace, A Grand Window & Can Easily Be Converted to a 4th Bedroom. Another Standout Feature of this Home is the Finished Basement. With a Compact Kitchen, 3 pc Bath, Pot Lights and Laundry Room, This Can Be Comfortably Used as an In Law Suite or Transformed For Income Potential. This Home has a Covered Patio, (Gas line for BBQ), Garden Shed, and Garden. The Extended Driveway Offers Room For Extra Cars and Interlock Steps Provide Direct Access To Backyard. Located close to GO Transit, Schools, parks & All Essential Amenities, This Move-In-Ready Home is a Rare Find. Ready for a Quick Closing. (id:54662)
Century 21 Heritage Group Ltd.
45 Rattenbury Road
Vaughan, Ontario
Welcome to an exceptional leasing opportunity in one of the city's most desirable neighbourhoods. This meticulously maintained residence exudes modern elegance and comfort, blending style with functionality. Upon entry, you are greeted by a luminous foyer that opens into a spacious living area, ideal for both relaxing and entertaining. The open-concept design seamlessly unites the living room, dining area, and a contemporary kitchen outfitted with stainless steel appliances, granite countertops, and ample cabinetry. With three generously sized bedrooms and two pristine bathrooms, every detail has been thoughtfully crafted to provide a refined living experience. The master suite is a private retreat, featuring abundant closet space and an en-suite bathroom with sleek fixtures and tasteful finishes. Hardwood floors, energy-efficient windows, and custom cabinetry further enhance the home's appeal. Outside, a beautifully landscaped yard and a private patio create an inviting space for outdoor dining and leisure. Additional amenities include on-site parking, a state-of-the-art security system, and eco-friendly features designed to reduce energy costs while promoting sustainable living. Ideally situated near top-rated schools, shopping centers, parks, and public transit, this property offers unmatched convenience at every turn. Sunlight streams through every room, accentuating the contemporary design, while the outdoor spaces provide both tranquillity and a venue for vibrant gatherings. Whether embarking on a new chapter or seeking a fresh living experience, this residence represents an unparalleled leasing opportunity. Embrace modern living in a community that values quality, elegance, and comfort. Schedule your tour today and see how refined living transforms everyday life. With landscaped gardens, designed spaces for relaxation, and high-end finishes, every aspect has been curated to provide an exceptional leasing experience. (id:54662)
Times Realty Group Inc.
909c Willow Street
Innisfil, Ontario
GREAT OPPORTUNITY TO BUILD YOUR OWN HOME OR HOME AWAY FROM HOME IN LOVELY LEFROY. ALSO SUITABLE FOR SMALL BUILDERS/INVESTORS. GREAT LOCATION, A SHORT WALK TO LAKE SIMCOE. HYDRO, SEWER, CABLE, TELEPHONE SERVICES ALL AVAILABLE ON STREET. *EXISTING RESIDENTIAL NEIGHBOURHOOD. **LOTS 31 AND 32 ALSO AVAILABLE FOR SALE TOGETHER OR SEPARATELY. (id:54662)
Royal LePage Premium One Realty
1109 Ravenshoe Road
East Gwillimbury, Ontario
Welcome to 1109 Ravenshoe Rd in the heart of Georgina. Amazing fully renovated bungalow on 5 flat acres in the heart of town with a separate entrance to a 3 Bedroom fully renovated in-law suite. Large open concept kitchen and living area with 3 large bedrooms on the main level. Primary suite with gorgeous 4 piece ensuite and walk out to spacious deck overlooking this amazing land. Separate Downstairs in-law suite with 3 large bedrooms and spacious kitchen with separate entrance. Fully separate heated Garage/shop on the property. Perfect property for those looking for some land close to town. Hobby farm potential!! Also great for work/home scenario with shop and acreage with rental income! Perfect contractor yard!! Close to all amenities and right across from West Park and Lake access to enjoy what Lake Simcoe has to offer!! (id:54662)
Coldwell Banker The Real Estate Centre
909b Willow Street
Innisfil, Ontario
Great opportunity to build your own home or home away from home in lovely Lefroy. Also suitable for small builders/investors. Great location, a short walk to lake Simcoe. Hydro, sewer, cable, telephone services all available on street. *Existing residential neighbourhood. **Lots 31 and 33 also available for sale together or separately. (id:54662)
Royal LePage Premium One Realty
2139 Adjala-Tecumseth Townline
New Tecumseth, Ontario
COUNTRY RETREAT ON AN EXPANSIVE LOT WITH IN-LAW POTENTIAL & EASY ACCESS TO DOWNTOWN & THE GTA! Nestled just a short drive from the heart of Tottenham, this delightful 5-bedroom, 2-bathroom home offers a peaceful escape from busy city life. Everyday essentials, restaurants, groceries, and community centres are all conveniently close by. Located just 30 minutes from the GTA, this home is ideal for commuters seeking a peaceful country lifestyle without sacrificing access to city amenities. Situated on a 0.23-acre lot, this property boasts an inviting above-ground pool surrounded by mature trees, providing privacy and a picturesque backdrop for outdoor living. Inside, you'll find generously sized principal rooms designed with a functional layout that flows seamlessly from room to room. The large eat-in kitchen features updated stainless steel appliances and ample storage to keep everything organized and within easy reach. This home also offers excellent in-law potential, making it ideal for multi-generational living. The spacious family room is the heart of the home. It has a cozy gas fireplace and large windows that flood the room with natural light, creating a warm and inviting atmosphere perfect for family gatherings or quiet evenings. Experience the perfect blend of country charm and modern convenience in this beautiful #HomeToStay near Tottenham and the GTA. (id:54662)
RE/MAX Hallmark Peggy Hill Group Realty
615 - 9245 Jane Street
Vaughan, Ontario
Discover luxury living in this exquisite 880 square foot 1 bedroom + den condo, nestled within the prestigious Bellaria Tower III. This spacious unit boasts a thoughtfully designed layout, perfect for modern living. The den, with is versatile design, offers the potential to be transformed into a second bedroom, accommodating your evolving lifestyle needs. The unit features upgraded flooring and kitchen with stainless steel appliances, granite counters, lots of storage in cabinets, a breakfast bar and an undermount sink. The bedroom has a 3pc ensuite bathroom and walk-in closet with a large clothes wardrobe. The main area includes a separate 4pc guest bathroom. The location offers convenient access to to shopping centres including Vaughan Mills Mall, public transit, GO train, restaurants, parks & trails, and a block from the hospital. Explore the serene beauty of the surrounding 20 acres of walking trails, providing the perfect escape into nature. As a resident of Bellaria, you'll have access to a wide range of amenities, including a full gym & exercise room, sauna, recreation room, reading room, party room and theatre room. Enjoy peace of mind knowing there is a manned gatehouse and 24hr concierge. Heat, air conditioning and water are all conveniently Included in your maintenance fees. One owned parking space and locker are included with the property. Don't miss this incredible opportunity, book your showing today! (id:54662)
Century 21 Heritage Group Ltd.
22 Lincolnville Lane
Whitchurch-Stouffville, Ontario
Build Your Dream Home Here! Approved 1.396 Acre Vacant Building Lot For Sale With Plans For A Executive Home W/10Ft Ceilings On Main Fl, 9Ft On 2nd Flr. Huge 1,600Sq Ft Attached Luxury Sized 5 Car Garage With 12Ft Ceilings, square feet on plans 4756sq ft, Plus 2,686Sq Ft Walk Up Basement With 9Ft Ceilings. Over 7442 sq ft of total space in the current drawing's. Multi-Million Dollar Homes In Area, Near Hwys 404/407, Ballantree Golf,5 Mins To Lincolnville Go & Beautiful Musselman's Lake! High & Dry Lot With Gas/Hydro At Lot Line on street. Great opportunity to build your own home. You can build what ever you want, the footprint is almost 4800 sq ft, build yourself a bungalow or whatever suits your family needs. Drive by and see the street is a cul-de-sac. Many new homes in the area. This is a sale of a vacant Lot over 1.3 Acres with plans for a 2 story home. (id:54662)
Century 21 Heritage Group Ltd.
N/a Park Road
Georgina, Ontario
Picturesque 86 Acre Rural Property Just Outside Of Sutton. Located Close To Highway 48, Sibbald Point Provincial Park And LakeSimcoe. Over 4000 Feet Of Road Frontage On Park Rd While Minutes From All Amenities And Proposed Highway 404 Extension. Mostly Flat Land With Trees/Brush, Elevated Land On The South Side. An Abundance Of Wildlife And Privacy Makes This Property A Nature Lovers Dream. Property Regulated By Lake Simcoe Region Conservation Authority And The Town Of Georgina. (id:54662)
Exp Realty
2351 20th Side Road
Innisfil, Ontario
Top 5 Reasons You Will Love This Home: 1) Incredible investment opportunity with outstanding potential for future development 2) Ideally situated at the corner of a planned roundabout and the highly anticipated Webster Boulevard expansion, ensuring maximum accessibility 3) Unbeatable location in the heart of Innisfil's prime growth corridor, perfectly positioned a short distance to in-town amenities, grocery stores, restaurants, and Lake Simcoe 4) Sprawling 1.5-acre property with generous frontage and depth, providing ample space for future development or personal enjoyment 5) Beautifully kept home complemented by a separate guest house and a spacious detached shop, offering exceptional value and versatile income-generating possibilities. 2,508 square feet plus an unfinished basement. Age 190. Visit our website for more detailed information. (id:54662)
Faris Team Real Estate
3369 Baseline Road
Georgina, Ontario
Lovely home set back off the road on a private country lot (approx. 3/4 acre) surrounded by lush greenery, beautiful gardens, mature trees with no houses on one side or behind - backs onto forest/farmland . Enjoy relaxing in the enclosed gazebo in the peaceful back yard. Only minutes to Town & all amenities. Family sized country kitchen with walkout to front deck and access to the basement. Comfortable living rm with picture window, crown moulding and formal dining rm with walkout to patio. Primary bedroom has built-in closets and an inviting window seat to curl up with a book. The bright loft upstairs would make an ideal 3rd and 4th bedroom, media rm, office or playroom - could be divided into an 11'x12' room with window and a 2nd room 12'x24' with window & walk-in closet. The large partially finished basement is awaiting your creativity for finishing and features a 3 pc bathroom and a separate entrance allowing for in-law suite potential. (id:54662)
RE/MAX All-Stars Realty Inc.
201 - 10360 Islington Avenue
Vaughan, Ontario
Welcome to 10360 Islington Ave (The Averton) - Located In The Heart Of Kleinburg - Amazing Location W Walking Distance To The Village & Located Directly Across The Mcmichael Art Gallery. This Luxurious 2 Bedroom, 2 Full Bathroom Condo Awaits! Finished With Beautiful Hardwood Flrs, Crown Moulding, Pot Lights, and 9 Ft Smooth Ceilings. Ultra Luxurious European Inspired Kitchen, Large Living/Dining Areas With Private Balcony Overlooking The Grounds (With Gas BBQ Connection). **2 Large Side by Side Parking Spaces. 1 Large Locker. 1 Wine Locker/Cellar** (id:54662)
RE/MAX West Realty Inc.
275 Triton Avenue
Vaughan, Ontario
This is a spacious and meticulously maintained two-story home that features many amenities & practical features. The residence includes four bedrooms, each offering ample space. The primary suite is noteworthy, featuring a walk-in closet with custom shelving & a four-piece ensuite bathroom, providing a private retreat. The second bedroom also includes a three-piece ensuite which is wheelchair accessible, adding convenience for your family. The living spaces are designed for both comfort & elegance, with a formal dining room, a cozy living room & a family room complete with a fireplace & hardwood flooring, a great place for gatherings. The updated oversized eat-in kitchen is equipped with granite countertops, stainless steel appliances and easy walkout access to the stunning backyard. The lower level of the home is fully finished & includes a recreation room with an amazing wet bar, fireplace, built-in shelving, cedar closet, a second kitchen & extra bathroom, perfect for entertaining or create an in-law suite. Additionally, there are two cantinas, offering extra storage. Accessibility is a key feature of this home, as it is equipped with an elevator that provides access to all levels, including the garage, ensuring ease of movement for individuals with mobility challenges or simply make life easier as you age by avoiding the stairs. The outdoor space is equally impressive, with a 30 x 266-foot pie-shaped lot that is one of the largest in the subdivision. This backyard oasis includes a pergola, perennial gardens, a vegetable garden, a massive interlock patio, a large garden shed and all the privacy you could want. The extensive list of features in both design & functionality make this home a remarkable find for any potential homeowner. Located in the heart of Woodbridge, close to all amenities including shopping, dining, schools & recreation. If you simply need more space or are thinking about future needs as you age, this is the home for you! (id:54662)
RE/MAX In The Hills Inc.
260 The Queensway Road S
Georgina, Ontario
Welcome to 260 The Queensway in the heart of Keswick! This charming home boasts 3 bedrooms and 2 bathrooms, along with a host of upgrades completed just two years ago. Step inside to discover a home refreshed with a New roof, upgraded insulation, a new furnace, New AC, New hot water tank, Washer and Dryer, New gas stove, All New windows, and a Beautiful New kitchen. Additionally, the property features a separate building that offers exciting potential whether you envision converting it into an apartment for rental income or utilizing it for a business endeavour, the possibilities are endless. Don't miss out on this opportunity to own a meticulously updated home with versatile options for additional space located near all amenities. (id:54662)
Main Street Realty Ltd.
66 Simcoe Road
Bradford West Gwillimbury, Ontario
Top 5 Reasons You Will Love This Home: 1) Bright and spacious three bedroom end-unit townhome drenched in natural light and complete an abundance of privacy 2) Seamless indoor and outdoor living with a walkout from the large living room to a 3-season sunroom and a fully fenced yard complete with a garden shed 3) Added benefit of a finished in-law suite with ample storage, a separate garage entrance, and a driveway with parking for two vehicles 4) Fantastic location within walking distance to amenities, downtown Bradford, and just minutes to Bradford GO Station for easy commuting 5) Upgrades include all vinyl casement windows, a sleek black front door for enhanced curb appeal, durable laminate flooring in all the bedrooms and an upper level laundry for added convenience. 1,895 fin.sq.ft. Age 39. Visit our website for more detailed information. (id:54662)
Faris Team Real Estate
359 Riddell Court
Newmarket, Ontario
Welcome to 359 Riddell Crt. This Beautifully Renovated and totally turnkey END UNIT condo Townhome is in the perfect spot on a private Court backing on to the river and small forest. Small pond with landscaping in the front and spacious 2-tiered deck in the back as well as a large garden shed. Parking for 2 (1 in the Garage and 1 in the driveway). The front entrance has plenty of space both inside and out and leads you into the open concept living, dining, and newly updated kitchen with laundry room and pantry just off of it that includes an entrance to the garage. The primary bedroom with walk in closet with built in organizers along with a second and third bedroom make this the perfect family home. All 3 washrooms have been recently renovated including the basement room with an egress window. See virtual tour for so much more. (id:54662)
Century 21 Heritage Group Ltd.
52 Donald Butteress Boulevard W
Markham, Ontario
Nestled in the prestigious Cathedraltown community, this spacious 3-story townhome is one of the larger models, offering an exceptional blend of elegance, functionality, and modern design. From the moment you step inside, you'll be captivated by the high-end finishes, including hardwood floors throughout, crown molding, pot lights, and wrought iron pickets, enhancing the timeless charm of this exquisite home. The oak staircase leads to a stunning gourmet kitchen, complete with a large island, ample storage, and a walkout to a private balcony, making it the perfect space for entertaining. The open-concept layout seamlessly connects the kitchen to the living and dining areas, where a cozy fireplace with elegant built-ins creates a warm and inviting ambiance. Stylish accent walls in the family room and primary bedroom add a designer touch, elevating the homes aesthetic appeal. The finished basement offers additional living space with a 3-piece bathroom, a minibar/kitchen, and a potential separate entrance, making it ideal for extended family, guests, or rental potential. Upstairs, the third-floor laundry room provides the ultimate convenience, while the luxuriously finished bathrooms showcase designer wallpaper and premium fixtures for a spa-like experience. Located in a prime area, this home offers easy access to Highways 404 & 407, top-rated schools, parks, and trails. Enjoy the convenience of being just minutes from shopping centers, fine dining, and all essential amenities. Experience the perfect combination of sophistication, comfort, and accessibility in this exquisite townhome! (id:54662)
Royal LePage Your Community Realty
5 - 1 Hartman Avenue
Vaughan, Ontario
Luxury Townhome With *Elevator* Plus 2 Car Garage (tandem) Over 2000sqft+ Located In The Heart Of Woodbridge!! Large Open Concept Kitchen with Waterfall Island, 36" Gas Stove, Upgraded premium Appliances. Hardwood Floors throughout. Large Windows W/ Lots Of Natural Light, & Several Balconies throughout!! Primary Bdrm On Its Own Floor W/ 5 Pc Ensuite, Large W/I Closet & 2nd Closet. Huge 2 Car Tandem Garage! Prime Location. Minutes to highways, centrally located. Shown with staged photos. Must see in-person. (id:54662)
International Realty Firm
1222 - 50 Clegg Road
Markham, Ontario
Experience the spacious and well-lit 1-bedroom suite that offers captivating, unhindered park views. This exquisite unit features 9-foot ceilings, establishing an expansive and breezy ambiance. The contemporary kitchen has ample cabinets, a stylish backsplash, and granite countertops. The property includes one parking space and a locker. Ensuite Laundry for your convenience. Positioned in the highly desirable Unionville High School district, the property enjoys proximity to shopping centers, diverse dining options, public transit, and major highways, providing an optimal location for convenience and entertainment. Residents will relish access to exceptional building amenities, encompassing an indoor pool, a fully-equipped gym, a versatile party room, inviting guest suites, and the added assurance and convenience of a 24-hour concierge service. Seize this splendid opportunity to reside in a thriving community with exceptional amenities. (id:54662)
RE/MAX Hallmark Realty Ltd.
1 Pietrowski Drive
Georgina, Ontario
Prepare to be WOWED! This beautiful 4 bed, 6 bath home is built by the award-winning Treasure Hill Homes and has so many features to fall in love with. Enjoy The Tranquility Of A Lake Area. The highly functional layout on the main floor boasts a spacious entryway, hardwood flooring, formal dining room The Premium Corner Lot Features Over 4,000 Sq Ft of Living Space. Impressive Ceiling Heights Of 10Ft On The Main Floor, 9Ft On The Second Floor, And 9Ft In The Finished Basement. Hardwood flooring throughout. The Bright Grand Layout On The Main Floor Includes A Large Eat-In Modern Kitchen With An Oversized Island, Upgraded Porcelain Tiles, Quartz Countertops, S/S Appliances. Main Floor Includes Office/Den Space. Highly Functional Family Rm Is Perfect For Entertainment & Features A Cozy Gas Fireplace. The Primary Bedroom Is Enormous & Features Large Windows, A Spa-Like 5-Piece Ensuite Bathroom, And A Super size Walk-In Closet. The Additional 4 Large Bedrooms Each Have Their Own Washrooms & W/I Closets. his Property Is A One-Of-A-Kind With Upgrades, A Spacious Layout, And A Premium Corner Lot of 60 Ft Wide X 105 Ft Deep. Minutes To Schools, Lake Simcoe, Beaches, Grocery, Banks, Restaurants. (id:54662)
Right At Home Realty
161 Valleymede Drive
Richmond Hill, Ontario
Welcome to 161 Valleymede Drive, a stunning double car garage detached home in the highly sought-after Doncrest community of Richmond Hill. Situated on a 50 x 117 lot, this home offers 2,900+ sq. ft. plus a 1,200 sq. ft. finished basement with a separate entrance, perfect for extended family or investment potential. Thoughtfully upgraded, it features wood flooring throughout, newer windows, a new roof, a new furnace, a new hot water tank, and a new ventilation system. The main floor boasts a functional layout, including a home office (den) adjacent to a newly upgraded 3-piece bath, making it an ideal senior or guest bedroom option. The fully renovated kitchen is a chefs dream, with modern cabinets offering ample storage and high-end appliances for all your culinary needs. The large breakfast area leads to a walkout to a multi-level deck and fully fenced backyard. The second floor showcases 4 spacious bedrooms and 3 bathrooms, including a primary suite with a 5-piece ensuite and a custom walk-in closet. Two bedrooms share a 4-piece bath, while another has its own 4-piece bath. The basement, accessible by two staircases, features a large recreation area, 2 bedrooms, a wet bar, a cold room, and a 4-piece bath, with potential to convert into a separate 2-bedroom apartment. Conveniently located steps from YRT transit and parks, and close to top-ranked schools, shopping, plazas, restaurants, and major highways, this home is extremely convenient for all your daily needs. This must-see home offers incredible space, upgrades, and investment opportunities. (id:54662)
Homelife Landmark Realty Inc.
