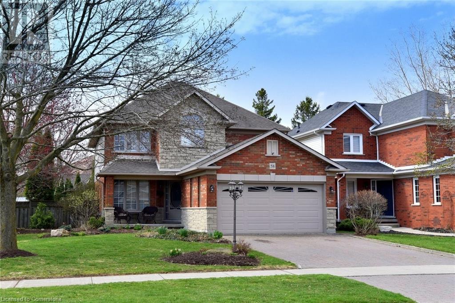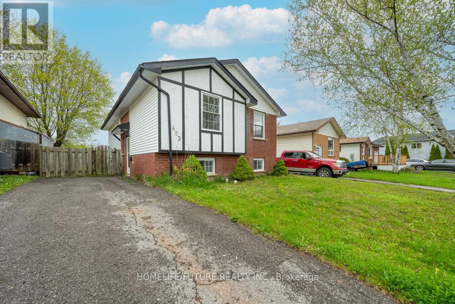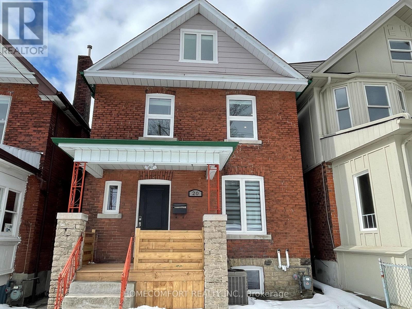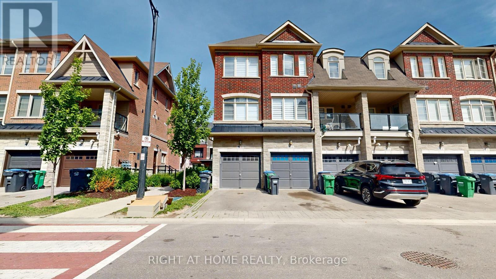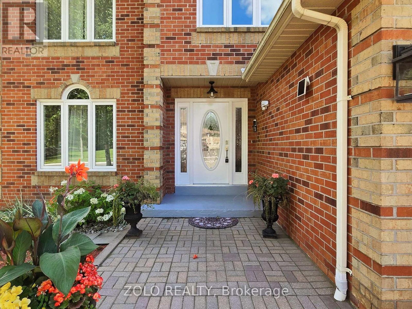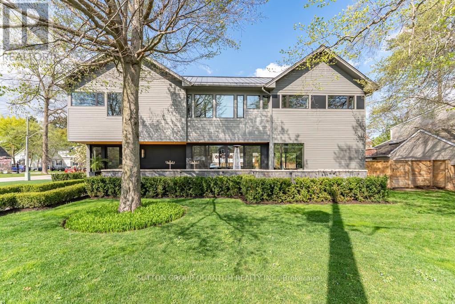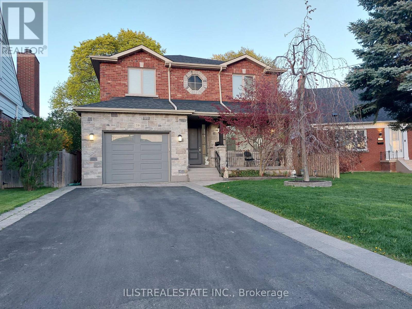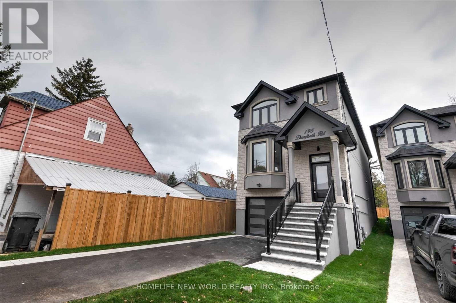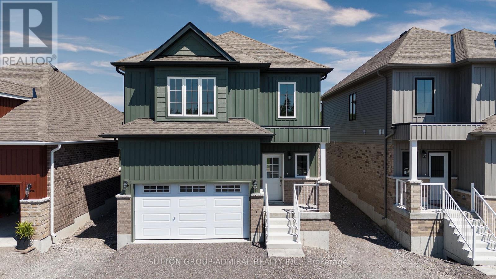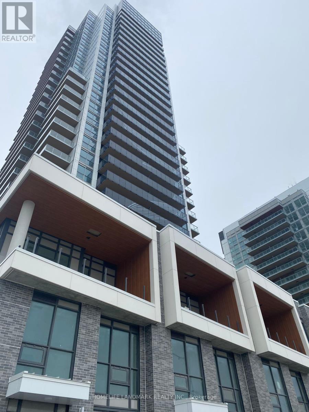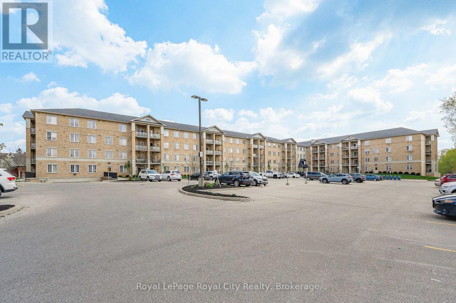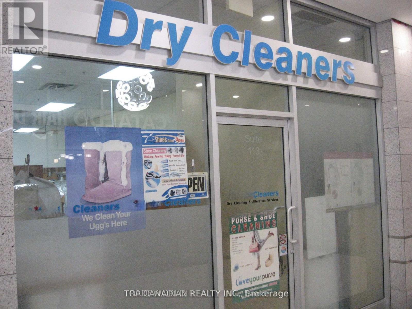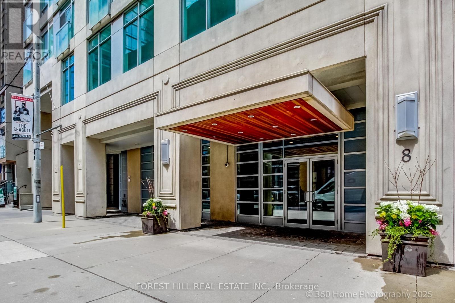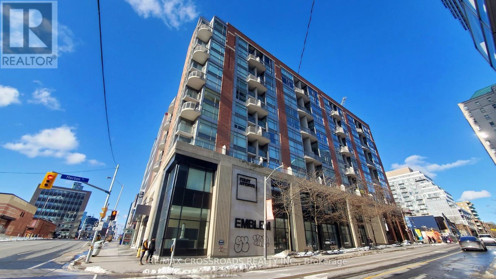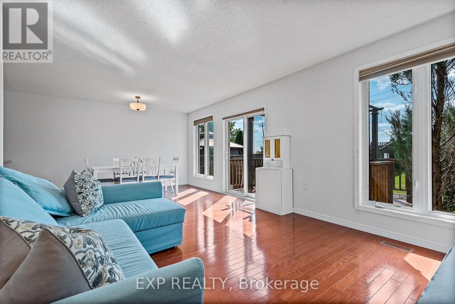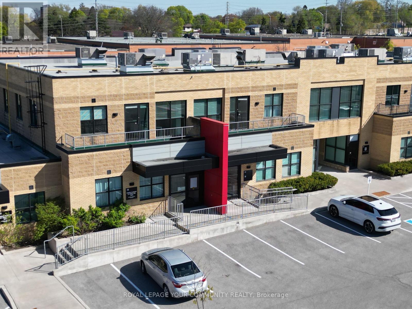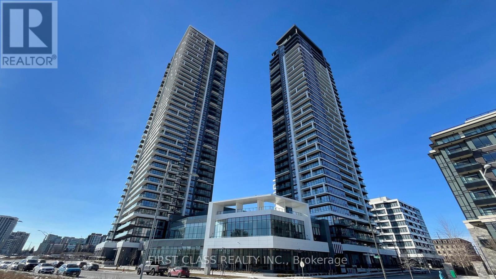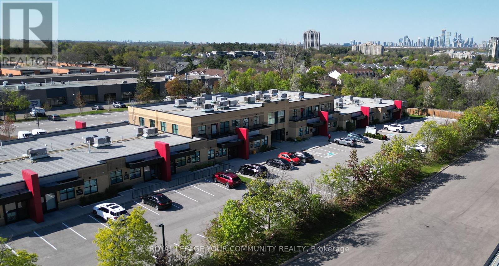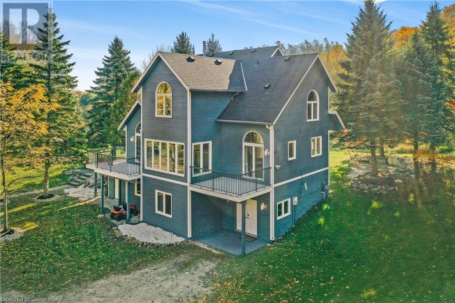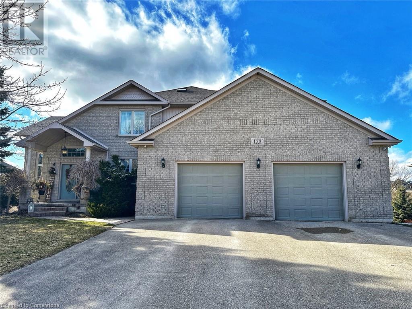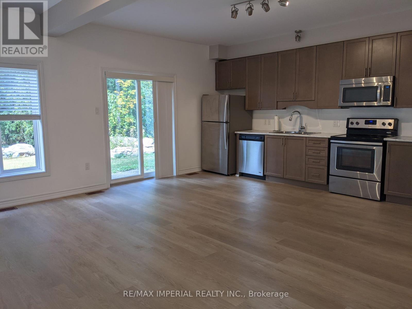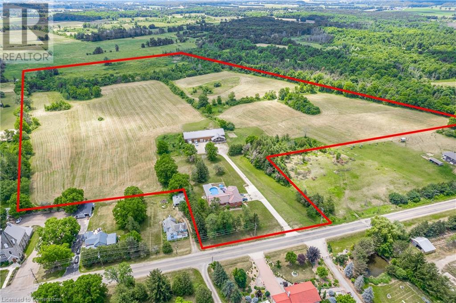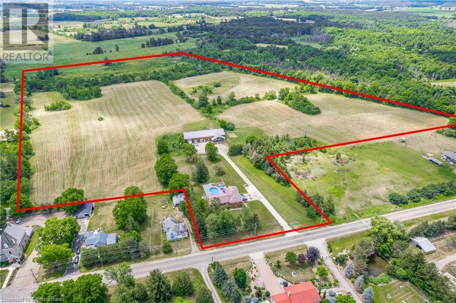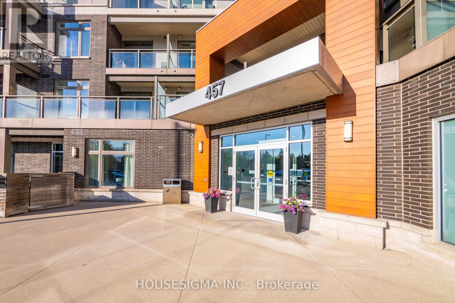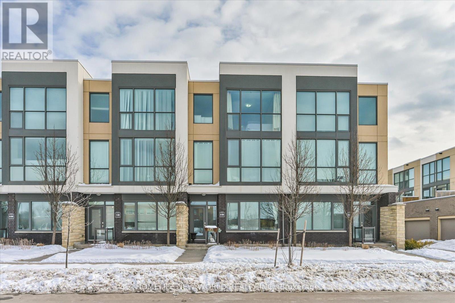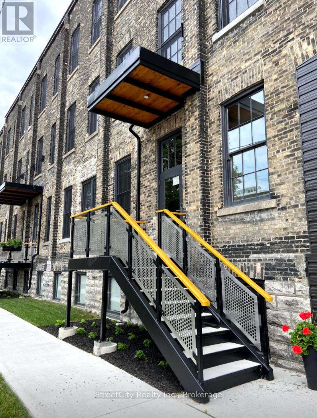58 Liam Drive
Ancaster, Ontario
Quality built 4 bedroom home by Losani Homes; great location in family friendly neighbourhood close to schools, parks, all amenities and easy access to Hwy 403 and the Linc for commuters. Kitchen/dinette across rear of home with easy access to private rear yard and BBQ area. Cozy family room, sunken living room and separate dining room ideal for entertaining! Large primary bedroom with full ensuite and walk in closet. Fully finished basement with rec room and bar area plus home office and an additional bathroom. Ideal for growing family or entertaining family and friends! 4 baths and more set on nicely landscaped lot in popular Ancaster location! (id:59911)
Royal LePage State Realty
453 Crystal Drive
Peterborough South, Ontario
Welcome To 453 Crystal Drive, Located In The Desirable Heart Of Ashburnham, Peterborough. This Newly Renovated Home Features Elegant Vinyl Flooring, Freshly Painted Interiors, A Modern Kitchen With Stainless Steel Appliances, And Spacious, Light-Filled Bedrooms. The Expansive Backyard With No Neighbours In The Back, Provides Ample Space For Outdoor Activities, Making It An Ideal Home For Families. Conveniently Situated Near Schools, Shopping Centres, Parks, And Other Essential Amenities, This Property Offers Both Comfort And Convenience. Tenant To Pay All Utilities Including Hydro, Heat, Tenant To Pay Hot Water Tank Rental Fee. Tenant Also Responsible For Yard And Snow Maintenance. (id:59911)
Homelife/future Realty Inc.
40 St Patrick Street E
Kawartha Lakes, Ontario
Welcome to this fabulous bright renovated 1 1/2 storey detached house with over 1450 sq ft of living space. It is perfect for a young family or an extended family. It has an impressive 209 ft deep fenced lot. It features 2 bedrooms on the top floor, one on the main floor and 2 in the basement (total 5 bedrooms). It also has 2 bathrooms, a modern kitchen with an island and newer S/S appliances. The basement is finished with 2 bedrooms, a beautiful bathroom and spacious laundry room with tiles on the walls and floor. The upgrades are too many to count: freshly painted throughout, new natural laminate flooring, Lincoln door series, custom built closets with organizers, living room with French doors, new tiles on floor & bathtub walls, new toilet, facia, and siding 2024, roof shingles partial (2025), gas furnace 2020, new windows in basement & kitchen 2024, central air 2019, new trim main & basement, vinyl siding 2023, kitchen 2021, sump pump & check valve 2024, backup sump pump still in box, metal gazebo 2023, 3 sheds: metal shed 12x14 ft for wood burning stove, metal shed 8x8 ft 2024, & new custom built shed 8x6 ft., fence with 4x4s 2023. There are potlights on the main floor and in the basement. The house is "Cottage Country Living" at its best. It is minutes to Hwy 36, 20 min to 401, school on the street, park seconds away, 5 minutes from shopping, minutes to Church, minutes from dirt bike trails, near the public boat launch, 30 minutes to Peterborough, 15 minutes from Fenlon Falls. (id:59911)
Century 21 Leading Edge Realty Inc.
105400 Highway 7
Madoc, Ontario
For more information click the brochure button. Prime 24.90 Acre Commercial Land on Busy Highway 7 – Madoc, ON An incredible opportunity awaits with this 24.90-acre parcel of high-visibility, commercial-zoned land located directly on the bustling Highway 7, just minutes from the charming town of Madoc. Offering approximately 800 feet of prime frontage along one of Eastern Ontario’s key transportation corridors, this property enjoys consistent traffic flow and exceptional exposure—making it ideal for a wide array of commercial developments. Whether you're envisioning a service station, retail plaza, storage facility, restaurant, or a future investment project, this expansive and mostly level lot presents endless potential. The land is development-ready with hydro available at the lot line and convenient highway access that ensures ease of logistics and customer reach. Set against a backdrop of scenic landscapes and close to essential amenities, the property offers the perfect blend of rural tranquility and commercial opportunity. Its strategic location—just 2.5 hours from Toronto and 1 hour from Kingston—positions it as a key midpoint for both business and travelers alike. Don’t miss your chance to invest in one of Eastern Ontario’s rapidly growing commercial corridors. With high traffic volume, incredible visibility, and vast potential, this is a rare opportunity to create something truly impactful. (id:59911)
Easy List Realty Ltd.
506 - 4099 Brickstone Mews
Mississauga, Ontario
Full furnished corner, 9 ft. ceiling unit with unobstructed view. It consists of living/dining room, kitchen w/stainless steel appl., 2 bdrms, 2 washrooms, laundry room, balcony, den can be used as office. One parking & one locker. Located in the heart of Mississauga downtown, close to all amenities, Square One mall, Hwy 403, 401 & QEW, minutes to theatre, restaurants, central library, living arts, Sheridan College. Price of unfurnished for fully furnished unit. (id:59911)
RE/MAX Real Estate Centre Inc.
265 Scott Boulevard
Milton, Ontario
2986 SQFT - A Masterpiece Of Modern Living In This Stunning, Well-Maintained Property, Showcasing Bright And Spacious Interiors. With Five Expansive Bedrooms And Three Full Washrooms Upstairs, There's Ample Space For Relaxation And Entertainment. Two Separate Staircases Lead To The Partially Finished Basement With One Of Them Having Convenient Access From The Garage. The Grand, Oversized Foyer Provides A Warm Welcome, While Exquisite Hardwood Floors, Elegant Pot Lights, And Decorative Archways Add A Touch Of Sophistication. The Family Room Features A Cozy Gas Fireplace, And The Kitchen Boasts A Versatile, Movable Island That Can Create An Optional Breakfast Area. With Ample Cabinet And Counter Space, Plus A Functional Pantry, Meal Prep Is A Breeze. The Master Bathroom Is A Serene Oasis, Complete With A Soaker Tub, Separate His/Hers Sinks, And Walk-In Closets. Enjoy Relaxing On The Covered Front Porch Or In The Expansive Backyard Retreat, And Take Advantage Of The Prime Location With Easy Access To Public Transit. Don't Miss This Incredible Opportunity! Book Your Showing Today And Make This Luxurious Home Yours! (id:59911)
Ipro Realty Ltd.
608 - 2300 St Clair Avenue W
Toronto, Ontario
Corner Unit! Nicest Layout! Many Additional Upgrades! Luxury 2 Bedroom & Den, 2 FULL Washrooms In The Junction! Lots of Light, Open Concept Living. Kitchen with High End Appliances. 2 Large Closets in Primary Bedroom Alone. Second Bedroom Has Extra Large Closet. Enjoy Home Office In The Den! Parking & Locker Included. Electric Car Chargers Available. Enjoy Beautiful Southern Views From Large Windows. See the CN Tower From Your Living Room. Perfect Location, Close to Everything! Close to Shopping, Groceries, and Public Transit. Walking Distance to the Junction Area. Parks and Trails Nearby. Many Beautiful Amenities. Kitchen Island & Quartz Countertops. (id:59911)
Cityscape Real Estate Ltd.
Lower - 20 St Clair Gardens
Toronto, Ontario
Renovated 2 Bedroom Basement Apartment At The Heart Of Corso Italia! Modern Kitchen With Granite Countertop, Brand New Stainless Steel Appliances. Laundry In The Unit, Separate Entrance, Laundry Ensuite. Steps To Schools, Private Schools, Streetcar And Ttc Transit, Shops & Great Restaurants. Must see! (id:59911)
Homecomfort Realty Inc.
45 - 200 Veterans Drive
Brampton, Ontario
Gorgeous Modern European-Style Spacious 3 Bdrm + 3Bath Condo-Townhouse in the upscale Mount Pleasant community. Ideal location for downtown commuters, situated just seconds from the Mount Pleasant GO Station, shopping, banking, and more. Recently renovated. The main floor features a massive open-concept living and dining space, along with direct access to the garage. On the Bedroom level, there are three large bedrooms perfect for a growing family. The expansive master suite includes a generous walk-in closet and a ensuite bathroom, This starter home is close to all amenities, including schools, parks, and the Cassie Campbell Recreation Centre. For commuters, it's only minutes to highways 410, 403, 407, and the Credit Valley GO Train station. Additionally, it's near the proposed mega entertainment complex, the Shoppes at Mount Pleasant, which is expected to enhance property values in the future .Don't miss this opportunity! (id:59911)
Right At Home Realty
237 Arvin Avenue
Hamilton, Ontario
Located in the heart of Stoney Creek Business Park. 6,000 ft Warehouse with 18ft ceilings is offered at $15.00 per sq ft (All-inclusive) , plus offices (approx. 2,000sq ft )and fenced-in outside storage in this shared 17,400 ft building. This 2-acre property is ideal for manufacturing warehouses and distribution. (will consider outside storage ,warehouse and offices can be rented separately) . M2 zoning for many allowed uses. Two bay doors( large and small ) 2000 amp 600 volt electrical. AC on Main Floor and Upper Offices. Easy access to QEW Hwy. (id:59911)
RE/MAX Escarpment Realty Inc.
31 Corbin Street
St. Catharines, Ontario
An Absolute Show Stopper!! One Of The Most Demanding Neighborhood Of St. Catharines Offering An Immaculate 3 Bedrooms & 3 Washrooms 2 Story Townhouse. Welcoming Home Offer Spacious Com Living/Dining With Large Windows, Open Concept, Modern Kitchen Wit S/S Appliances And Combined With Dining Area With W/O to Spacious Backyard To Entertain Big Gathering With Situated In A Desirable Neighborhood, 2nd Floor Offers Large Master Bedroom W 4 Pc Ensuite, Walk in Closet, 2 Other Good Size Rooms With Close/Windows. Backyard Entrance Through Garage, NO Side Walk, Concrete Extra Long Driveway Can Accommodate 2 Cars Plus 1 Inside Garage, The Home Is Located Just A Stones Throw Away From Minutes to Hwy 406, QEW, Transit, Schools, Costco, Pen Centre Mall, Banks, Restaurants and All other Amenities. Convenience Is key. (id:59911)
Save Max Real Estate Inc.
414 - 93 Arthur Street S
Guelph, Ontario
Welcome to Anthem on The River WalkGuelphs premier luxury condo residence. This bright and modern 1-bedroom, 1-bathroom unit offers a private balcony and is perfectly located within walking distance to Downtown Guelph, Spring Mill Distillery Pub, the River Run Performing Arts Centre, and more. Enjoy upgrades with upscale finishes including luxury vinyl flooring, a modern kitchen with Corian counters, and a Wi-Fi-enabled washer and dryer. The building features state-of-the-art amenities such as the SmartOne wall touchpad system for digital concierge access, security, visitor logs, and thermostat control. Residents also have access to a pet spa, outdoor Sunrise Deck with BBQ area, co-work studio, Anthem Social Club party room, Gym with Cycle/Fitness Club, Peloton machines and subscription, and the elegant Piano Lounge. With nearby parks, shops, and easy access to transit including VIA Rail and GO Station, this is urban living at its finest. Steps to Spring Mill Distillery, River Run Centre, and Downtown Guelph; 4 minutes to Guelph Central Station (VIA Rail & GO Transit) and the University of Guelph. Close to parks, trails, shopping, and entertainment, Unit 414 offers the perfect blend of luxury, lifestyle, and location. (id:59911)
Right At Home Realty
141 Kenpark Avenue
Brampton, Ontario
Experience The Epitome Of Luxury In This Recently Renovated Seven-Bedroom Family Home.This house is located in the famous and seclusive Stone Gate. Design for entertaining families and friends with a beautiful kitchen, family room, 7 bed rooms, 6 cars parking, cathedral ceiling basement with bar, pool table, huge fireplace.To pull all together, a outstanding backyard with swimming pool outdoor kitchen with full size lamb grill smoker and breakfast grill.While entertaining your families and friends, the look of the pound and surrounding deliver to you the Muskoka feel.No need to jump in your car to go up north in the summer or winter to enjoy nature activities. all is there for you at 141 Kenpark Ave. Step Into The Vast Backyard, Providing Unparalleled Privacy Amidst Beautifully Lined Trees.Ravine at back , Tennis court , walking distance to Heart Lake Conservation. Spent more than 275K on renovations . The Aesthetically Finished Basement Adds Versatility To The Living Space. Please look at feature sheet attached for upgrad (id:59911)
Zolo Realty
387 Watson Avenue
Oakville, Ontario
This striking contemporary home offers a seamless blend of modern design, true open-concept living, & refined functionality. Located on one of the most charming streets in Old Oakville, clean lines, expansive windows & impressive architectural details such as a metal roof, dark wood siding & decorative aluminum panels give this home maximum curb appeal. The house was designed with 10' ceilings on the main to maximize natural light & create a sense of calm, yet vast, open space. The large entryway features a lighted stone accent wall. At the heart of the home you will find a state-of-the-art kitchen featuring sleek white cabinetry, a large island with quartz countertops & b/i top of the line Wolf & Sub Zero appliances. The spacious dining area flows effortlessly into the living space & oversized sliding glass doors open onto a private outdoor patio, perfect for entertaining or relaxing in the west facing sunlight. The living room features a gorgeous three sided gas fireplace with floating shelves. Speakers are located throughout for easy entertaining & daily enjoyment. Upstairs, the primary suite is a luxurious retreat featuring a huge walk-in closet & spa-inspired ensuite bathroom c/w in-floor heat, double vanity, soaker tub, glass-enclosed shower, & Japanese toilet. Three additional bdrms, all enjoy ensuite privileges providing flexibility for family, guests, or home office spaces. Discover the ultimate comfort and versatility in the expansive basement featuring 9'ceilings & in-floor heat. A recreation room, games area, 5th bdrm & 3-piece bath compliment this space, perfect for unwinding. This home includes two energy efficient furnaces, two A/C's, ample storage, a two-car garage & outdoor parking for an additional 7. Featured on the St.Andrew's Christmas home tour, this contemporary home checks all the boxes. Whether you're looking for a family residence or a modern sanctuary, 387 Watson delivers style, comfort, &cutting-edge design in every detail. (id:59911)
Sutton Group Quantum Realty Inc.
709 - 135 Hillcrest Avenue
Mississauga, Ontario
Sun soaked west facing unit with beautiful sunset views in the heart of Mississauga. Unobstructed view. Low maintenance fees. GO station and future LRT at walking distance from doorstep. Large den currently used as second bedroom along witha spacious solarium which can be used as an office or a kids bedroom. Stainless steel appliances and double sink in the modern kitchen with lots of storage space. Amenities include 24/7 security, gym, party room, dedicated tennis court, squash court, viewing room, games room, billiard room, sauna, barbecue area, ample surface and underground parking for visitors. Minutes away from Square One mall, parks and recreation,hospital, library, places of worship, schools and major highways make this a very desirable and convenient location. (id:59911)
Ipro Realty Ltd.
59 Princemere Crescent
Toronto, Ontario
Stunning custom-built luxury home situated on a quiet crescent in the desirable and family-friendly Wexford area. Built in 2015, this impressive residence offers nearly 3,000 sq ft of above-grade living space plus a fully finished basement, all set on a beautifully landscaped pie-shaped lot.The main floor features a formal living and dining area with gleaming hardwood floors, a spacious family room, and a large custom eat-in kitchen with porcelain flooring, a center island, and a walk-out to a deck overlooking the private backyard. A convenient two-piece powder room and direct access to the garage complete the main level.Upstairs, youll find four generously sized bedrooms, two full bathrooms, and a laundry room for added convenience. The primary suite includes ample closet space and a luxurious ensuite bath.The finished basement offers excellent in-law or apartment potential with a separate side entrance, two large bedrooms, a full four-piece bathroom, a spacious living/rec area with rough-in for a kitchen, and a second full-size laundry room.Exterior highlights include a charming covered front porch and a professionally landscaped yard. Located close to top-rated schools, parks, TTC, Hwy 401, DVP, Costco, Home Depot, and other essential amenities, this home truly has it all.A rare opportunity to own a beautifully maintained, move-in-ready gem in one of Scarboroughs most sought-after neighborhoods. (id:59911)
Ilistrealestate Inc.
Basement - 195 Danforth Road
Toronto, Ontario
Amazing 1 bedroom apartment with 9 foot ceiling! Be the first person to call this apartment home! Excellent high end finishes. All appliances: Fridge, Stove, Washer, Dryer, Microwave. Close to shopping, TTC at your door! (id:59911)
Homelife New World Realty Inc.
Main Floor - 195 Danforth Road
Toronto, Ontario
New Modern Home, No Expense Spared! Enjoy All The Luxury Finishes! Bright Open Floor Plan W/9 Ft Ceilings, Beautifully Detailed Wainscoting, Large Windows, Over Sized Patio Door Overlooking Backyard. Stunning Chefs Kitchen W/Large Island, Quartz Counter & Backsplash W/All New Appliances! Great Location In Desirable Neighborhood Close To TTC, Shops, Restaurants, Grocery & More! Main & 2nd Floor Only. Basement not included. (id:59911)
Homelife New World Realty Inc.
63 - 105 Hansen Road N
Brampton, Ontario
Beautiful Well Maintained Corner Unit (Like a Semi) Full of Natural Light In Family Neighbourhood with 2 PARKING SPOTS (VERY RARE)& NO HOUSE AT THE BACK Features Bright & Spacious Living Room Combined With Dining area Walks Out To Privately Fenced Backyard Perfect for Relaxing Summer BBQs and Family Get Together; Very Spacious Kitchen Overlooks to the Front...4 Generous Sized Bedrooms; 3 Washrooms; Professionally Finished Basement With Large Rec Room Perfect for Indoor Entertainment or for Large Growing Family or can be Used as In Law Suite with Kitchenette/Full Washroom...Ready to Move in Home Close to All Amenities: Hwy 410, Shopping, Schools, Park & Much More...Opportunity for First Time Home Buyers/Investors/Large Growing Family with 2 Parking Spots (id:59911)
RE/MAX Gold Realty Inc.
401 - 2210 Lakeshore Road
Burlington, Ontario
Enjoy breathtaking views of Lake Ontario from multiple rooms in this beautifully renovated condo, ideally located on the south side of prestigious Lakeshore Road just minutes from Burlington's vibrant downtown core. This bright, gorgeous unit features high-quality finishes throughout and thousands spent on premium upgrades. The chefs kitchen is a standout, equipped with stainless steel appliances, quartz countertops, and custom high-end cabinetry. Relax in the spa-inspired bathroom, complete with a sleek glass-enclosed step-in shower and massage showerhead. The unit offers generous storage space and is entirely carpet-free for a clean, modern look. Walk out to the balcony and catch an incredible sunrise over the water. California shutters in the living space allows for flexibility of natural light and privacy. High end LG stacked washer and dryer for modern convenience. Internet and cable included in the maintenance fees! The building recently underwent upgrades to the lobby, hallways, social room and library. Additional amenities for the building include a gym, sauna and an outdoor pool overlooking Lake Ontario. Find yourself sitting comfortably in the gazebo and sitting area by the lake or make use of the BBQ on a summer afternoon. Great sized private locker with solid walls and a door with a key. Safely walk in the well lit underground parking garage. Short drive to Spenser Smith Park for a serene outdoor stroll through outdoor lights, waterfront path and playground. (id:59911)
Sam Mcdadi Real Estate Inc.
32 Hillcroft Way
Kawartha Lakes, Ontario
Discover The Charm Of 32 Hillcroft Way, Bobcaygeon - A Brand New, 4 Bedroom, 3 Bathroom Home With 9 Ft Ceilings, Backing Onto A Serene Ravine. Perfectly Situated In The Picturesque Cottage Country, Just 2 Hours' Drive From Toronto, This Property Offers The Best Of Both Worlds: Peaceful Country Living And Convenient Access To Urban Amenities. Experience The Seamless Flow Of The Open-Concept Kitchen, Dining, And Living Areas, Perfect For Entertaining And Everyday Living. The Large Windows Flood The Space With Natural Light, While The Walkout To The Backyard Provides Easy Access To The Beautiful Outdoors. The Spacious Primary Suite Boasts Its Own Ensuite And Walk-In Closet, Offering A Private Retreat Within Your Home. Located Just Second Line From The Waterfront, This Home Offers The Tranquil Atmosphere And Scenic Views Of Sturgeon Lake. Bobcaygeon, Known For Its Friendly Community, Is Nestled Along The Shores Of The Trent Severn Waterway. This Charming Town Is A Hub Of Kawartha Lakes, Offering Endless Opportunities For Boating, Fishing, And Other Water Activities. Enjoy The Convenience Of Being Just Steps Away From Boutique Shops, Delightful Restaurants, And Local Entertainment. This Property Is Ideal For Both Investors And End Users, With The Potential For Use As An AirBnB. Embrace The Pleasures Of Living In A New Community Development That Is Just Minutes Away From Shopping, Dining, Medical Facilities, And Much More. Located In A Growing Area, Bobcaygeon Is Seeing Exciting Developments, Including Enbridge's Main Line Project, Enhancing The Infrastructure And Adding To The Areas Appeal. Dont Miss The Chance To Make 32 Hillcroft Way Your New Home, Where Every Day Is A Celebration Of Lifes Finest Pleasures In The Heart Of Beautiful Bobcaygeon. (id:59911)
Sutton Group-Admiral Realty Inc.
603 - 27 Mcmahon Drive
Toronto, Ontario
Luxury Living in Concord Park Place, Spacious 1 Bedroom 1 Bath with Balcony Equipped with Composite Wood&Decking with Radiant Ceiling Heater, Features 9-Ft Ceiling, Spa Like Bath with Large Porcelain Titles, Walking Distance to Brand New Community Centre And Park, Steps to 2 Subway Stations Bessarion&Leslie, Min to Hwy 401/404, Go Train Station, Bayview Village &Fairview Mall, With 80,000 sqft of Amenities, Tennis/Basketball Crt/Swimming Pool/Sauna/Whirlpool/Hot Stone Loungers/BBQ/Bowling/Fitness Studio/Yoga Studio/Golf Simulator Room/Children Playroom/Formal Ballroom and Touchless Car Wash etc. (id:59911)
Homelife Landmark Realty Inc.
219 - 1077 Gordon Street
Guelph, Ontario
Spacious 2-Bedroom + Den Condo in Guelph's South End! Welcome to this bright and modern 2-bedroom + den condo located in the highly desirable South End of Guelph. This stylish unit features 9 ceilings, wide-plank laminate flooring, and a functional open-concept layout that's perfect for both daily living and entertaining. The upgraded kitchen is complete with granite countertops, stainless steel appliances, a dishwasher, a breakfast bar, and plenty of cabinet space. The living room opens to a private balcony with sunny southern exposure, which is great for relaxing or catching some fresh air. With two full bedrooms, a spacious 4-piece bathroom, and a versatile den ideal for a home office or guest space, this unit offers flexibility for any lifestyle. You'll also enjoy in-suite laundry, a storage locker, and one underground parking spot. The location couldn't get any better! Located just 2km from the University of Guelph on a direct bus line, and close to Stone Road Mall, dining, parks, and any other amenity you could possibly need. Don't miss this amazing opportunity! Location, layout, and lifestyle, this move-in-ready condo checks all the boxes! (id:59911)
Royal LePage Royal City Realty
113 - 3601 Highway 7 Road E
Markham, Ontario
Dry Cleaning Depot With Easy Operation.Royal Customers From Residential Condo, Next Hotel & BigCompany. Very Clean and Good Working Conditions. New 5 Yr Lease Started Oct. 2023 + 5 Yr Option.Monthly Rent $4600(TMI and HST Included) Stable Income From Yearly Sales From 200K to220K Margin Rate is Around 45%. Net Income Montly Over $7,000. Potential Growth Possibility. No Experience Needed. Owner Provide 2 Weeks Free Traing After Closing. Owner Here 11 Yrs and Retiring. (id:59911)
Top Canadian Realty Inc.
125 Aitken Circle
Markham, Ontario
Excellent Unionville Location! Most Demanding Area! Prestige Street! Near Famous Toogood Pond & Trail! Top Ranked Schools Zone! Safe Neighborhood! Solid Interlocking & Beautiful Landscaping. West Facing. Sun Filled All Day Long! Bright, Spacious, Cozy. Luxury Upgrades & Renovations Throughout. Custom Gourmet Kitchen. Family Size Breakfast Area. Custom Designed Stairs Railing. Lots Pot Lights. Crown Moulding. Custom Light Fixtures & Window Draperies. Large Deck. Mins To 404/H7. Move in & Enjoy! (id:59911)
Homelife New World Realty Inc.
516e - 36 Lisgar Street
Toronto, Ontario
Client Remarks* Prime Queen West Location * Main Entrance W/ Tile Flooring. Spacious 2 Bedrooms Unit At The "Edge" * 610 Sf + Large Balcony * Floor To Ceiling Window * Modern Kitchen With Stainless Steel Appliances Granite Counter * Laminate Floor Thru-Out * Stacked Washer/Dryer (2024) * Steps To 24 Hr Ttc, Restaurants, Cafes, Shops, Banks, Grocery Store & Night Life Of Queen West * (id:59911)
Homelife New World Realty Inc.
302 - 8 Scollard Street
Toronto, Ontario
*CHIC AND STYLISH ONE BEDROOM CONDO IN 'THE LOTUS' AN EXCLUSIVE 16 STOREY - 154 UNIT BOUTIQUE BUILDING IN YORKVILLE* Imagine living in this elegant condo, steps from the fashionable Four Seasons Hotel. This 532 sq ft one-bedroom suite has just been renovated with warm 6" plank flooring, and freshly painted in a trending white palette, with a new white backsplash in the kitchen. Enjoy the functional kitchen with a large elegant granite counter (breakfast bar) and stainless steel appliances. Feel the joy in this beautiful space, with 9-ft ceiling, floor-to-ceiling windows and a lot of natural light. Enter into the charming lobby with super friendly 24-hour concierges. This building has a Gym, Party Room and one Guest Suite. This unbeatable Yorkville location offers amazing bars, restaurants, high-end shopping, and public transit. This property is ideal for professionals seeking a chic, upscale urban lifestyle or investors looking for a turn-key rental in one of Toronto's most sought-after neighborhoods. This location is not far from U of T, ROM, Rosedale and Summerhill tucked away on a small street between Bay and Yonge Street. Ample Green P Parking around, with a huge parking lot behind the Canadian Tire store. With a perfect 100 Walk Score, it is city living at its finest! Don't miss this gem. It won't last. (id:59911)
Forest Hill Real Estate Inc.
716 - 18 Merton Street
Toronto, Ontario
2-Storey Loft In The Heart Of Midtown. Offering Unique 17 Ft Ceiling, Floor To Ceiling Windows Provide Tons Of Natural Light, 2 Balconies Overlooking Huge Terrace, 2Pc Bath rm On Ground Flr, Open Concept Living Rm & Kitchen W/Granite C/Top, Large Master Bedrm On 2nd Flr W/ 4Pc Ensuites & W/O Balcony. Bldg Offers Gym, Terrace, & Party Room. Only Steps To Davisville ,Ttc Subway Stn, Boutique Shops + Restaurants, Schools, & Parks. (id:59911)
RE/MAX Crossroads Realty Inc.
28 - 2155 Dunwin Drive
Mississauga, Ontario
Prime opportunity for businesses seeking a modern, versatile built-out office condo in the heart of the Erin Mills area. This offering has options to purchase units between 1,353 SF, 2,706 SF or the total combined area of 4,059 SF. This professionally finished office space includes outdoor balconies for each unit. Zoning permits a variety of offices uses. Conveniently located at Dundas Street West and Erin Mills Parkway, the property offers easy access to major highways 403 and QEW, public transit, restaurants, and other key amenities. Amazing for businesses seeking flexibility and convenience, with its versatile layout, strategic location, and modern amenities. A must see! (id:59911)
Royal LePage Your Community Realty
614 Clancy Crescent
Peterborough West, Ontario
BRIGHT and WELL-MAINTAINED Raised BUNGALOW located in a sought-after, family and student-friendly neighborhood. This property offers excellent Flexibility for Homeowners and Investors, featuring a move-in ready main level and a fully finished lower level with IN-LAW SUITE potential.The main floor features hardwood flooring, two spacious bedrooms, a full 4-piece bathroom, and convenient main-floor laundry. The attached garage includes a SIDE ENTRANCE DOOR, adding practicality to the layout.The LOWER LEVEL offers a SEPARATE ENTRANCE, two additional bedrooms, a full bathroom, and a SECOND KITCHEN - ideal for multi-generational living or rental income. The layout provides privacy and independence for extended family or tenants. Outdoor features include a large raised deck with sunset views over adjacent farmland, and a LARGE FULLY FENCED BACKYARD - ideal for children, pets, and outdoor activities. Situated within WALKING DISTANCE TO FLEMING COLLEGE, shopping, restaurants, and other amenities. This home is only a one-minute drive to Highway 115 and approximately 90 minutes to downtown Toronto, making it a convenient option for commuters.Recent updates include:Roof shingles (2021)Dishwasher (2022)Washer and dryer (2020)This is a solid opportunity to own a versatile property in a vibrant and convenient location, with the added benefit of INCOME POTENTIAL or flexible living space. (id:59911)
Exp Realty
307 - 610 Farmstead Road
Milton, Ontario
Welcome to the beautiful 6TEN Condos in Milton. Spacious 957 sq ft unit with 2 bedrooms and 2 bathrooms and many upgrades. Kitchen features white quartz countertops, stainless steel appliances, and extended height white cabinets. Both bedrooms have walk-in closets. Features 9' ceilings and laminate throughout. Includes tandem parking space for 2 vehicles and an exclusive locker. Lots of natural light and beautiful views. Close to the hospital, schools, shopping, restaurants, bus routes and highways. (id:59911)
Right At Home Realty
Dr 31-32 - 2155 Dunwin Drive
Mississauga, Ontario
Prime opportunity for businesses seeking a modern, versatile built-out office condo in the heart of the Erin Mills area. This offering has options to purchase units between 1,353 SF, 2,706 SF or the total combined area of 4,059 SF. This professionally finished office space includes outdoor balconies for each unit. Zoning permits a variety of offices uses. Conveniently located at Dundas Street West and Erin Mills Parkway, the property offers easy access to major highways 403 and QEW, public transit, restaurants, and other key amenities. Amazing for businesses seeking flexibility and convenience, with its versatile layout, strategic location, and modern amenities. A must see! (id:59911)
Royal LePage Your Community Realty
2206 - 18 Water Walk Drive
Markham, Ontario
Two Year New Riverview Luxurious Building In The Heart Of Markham. 1032 Sq.Ft 2 Bedrooms +huge Den and 2.5 bathrooms, Unobstructed View Balcony. Laminate Flooring Thru Out. Large Walk-In Closet. Modern Kitchen With B/I SS Appliances, Quartz Countertop. This Is The Newest Addition To The Markham Skyline. Prime Location Steps To Whole Foods, LCBO, Go Train, VIP Cineplex, Good Life And Much More. Minutes To Main St., Public Transit, 24Hrs Concierge, Gym, Indoor Pool, Library, Party Room, Lounge, Rooftop Terrace With BBQ, Visitor Parking. Two tanden parking spots included. (id:59911)
First Class Realty Inc.
28,31-32 - 2155 Dunwin Drive
Mississauga, Ontario
Prime opportunity for businesses seeking a modern, versatile built-out office condo in the heart of the Erin Mills area. This offering has options to purchase units between 1,353 SF, 2,706 SF or the total combined area of 4,059 SF. This professionally finished office space includes outdoor balconies for each unit. Zoning permits a variety of offices uses. Conveniently located at Dundas Street West and Erin Mills Parkway, the property offers easy access to major highways 403 and QEW, public transit, restaurants, and other key amenities. Amazing for businesses seeking flexibility and convenience, with its versatile layout, strategic location, and modern amenities. A must see! (id:59911)
Royal LePage Your Community Realty
903 - 140 Dunlop Street E
Barrie, Ontario
Recently updated and move in ready! Lovely 1 bedroom suite in the prestigious Bayshore Landing overlooking Kempenfelt Bay. This unit features beautiful new flooring and baseboards, freshly painted, updated fixtures, spotless and tastefully decorated. French doors to den from primary bedroom open kitchen with lots of cabinetry, overlooking spacious living/dining room combination. Large bedroom, ensuite laundry. The Suite includes 1 underground parking spot and 1 locker. Bayshore Landing amenities include: Sauna, exercise room, indoor pool, hot tub, library/games room/party room, wheelchair accessibility and visitor parking. Steps to restaurants, shopping, the beach, marina, art center, churches, farmers market, library and the North Shore trail for cycling & walking. Maintenance fees include heat, hydro, building insurance, and use of facilities. Pet friendly building. (id:59911)
Ipro Realty Ltd.
1905 - 5 St Joseph Street
Toronto, Ontario
Gorgeous Luxury Condo In the Heart of Toronto. 1 Bedroom + Den, Den Can Be Used As 2nd Bedrm With Windows, 2 Washrooms. Bright And Spacious Corner Unit, Great Southwest Views, Functional Layout. 9' Ceilings, Floor To Ceiling Windows, Large Balcony, Laminate Floor Throughout. Open Concept Modern Kitchen With Centre Island. Steps To U of T, Toronto Metropolitan (Ryerson) University, Subway, Restaurants, Shops, Parks. 24Hrs Concierge, Exercise Room, Party Room, Visitor Parking, And Much More. (id:59911)
Homelife Landmark Realty Inc.
689667 Monterra Road
The Blue Mountains, Ontario
Stunning Chalet with Breathtaking Views, Short-Term Accommodation (STA) zoning, Overlooking Monterra Golf Course Welcome to your dream retreat in the heart of Blue Mountain—a beautifully renovated, STA-zoned chalet offering the perfect blend of luxury, privacy, and income potential. Whether you're looking for a full-time residence, a weekend getaway, or a high-performing short-term rental, this property delivers on every front. Perched on 1.1 private acres, with no close neighbors, this 3-storey chalet offers sweeping views of the Monterra Golf Course and the Niagara Escarpment. Inside, you'll find over 3,300 sq. ft. of bright, open living space, featuring 5 spacious bedrooms and 4 modern bathrooms, thoughtfully designed for both comfort and style. The main level is warm and welcoming, with cathedral ceilings, rich hardwood floors, and a striking 3-way gas fireplace as the centerpiece. The gourmet kitchen boasts custom birch cabinetry, a generous island, and a large dining area with picture-perfect views—ideal for entertaining. Step outside to expansive decks where you can soak in the beauty of Blue Mountain in every season. Upstairs, a sunlit loft connects to three well-appointed bedrooms and a sleek 3-piece bath. Downstairs, a fully self-contained apartment offers one large bedroom, 3-piece bath, and a cozy living/dining area—perfect for in-laws, guests, or added rental income. Located just 2 minutes from Blue Mountain Village, with full municipal water and sewer services, and the rare benefit of Short-Term Accommodation (STA) zoning, this chalet is truly one-of-a-kind. Whether you're relaxing fireside after a day on the slopes, hosting family and friends, or building your rental portfolio—this Blue Mountain escape has it all. (id:59911)
Exp Realty Of Canada Inc
689667 Monterra Road
The Blue Mountains, Ontario
Stunning Chalet with Breathtaking Views, Short-Term Accommodation (STA) zoning, Overlooking Monterra Golf Course Welcome to your dream retreat in the heart of Blue Mountain—a beautifully renovated, STA-zoned chalet offering the perfect blend of luxury, privacy, and income potential. Whether you're looking for a full-time residence, a weekend getaway, or a high-performing short-term rental, this property delivers on every front. Perched on 1.1 private acres, with no close neighbors, this 3-storey chalet offers sweeping views of the Monterra Golf Course and the Niagara Escarpment. Inside, you'll find over 3,300 sq. ft. of bright, open living space, featuring 5 spacious bedrooms and 4 modern bathrooms, thoughtfully designed for both comfort and style. The main level is warm and welcoming, with cathedral ceilings, rich hardwood floors, and a striking 3-way gas fireplace as the centerpiece. The gourmet kitchen boasts custom birch cabinetry, a generous island, and a large dining area with picture-perfect views—ideal for entertaining. Step outside to expansive decks where you can soak in the beauty of Blue Mountain in every season. Upstairs, a sunlit loft connects to three well-appointed bedrooms and a sleek 3-piece bath. Downstairs, a fully self-contained apartment offers one large bedroom, 3-piece bath, and a cozy living/dining area—perfect for in-laws, guests, or added rental income. Located just 2 minutes from Blue Mountain Village, with full municipal water and sewer services, and the rare benefit of Short-Term Accommodation (STA) zoning, this chalet is truly one-of-a-kind. Whether you're relaxing fireside after a day on the slopes, hosting family and friends, or building your rental portfolio—this Blue Mountain escape has it all. (id:59911)
Exp Realty Of Canada Inc
158 River Run Road
Drayton, Ontario
Where elegance meets comfort! Nestled serenely in the charming town of Drayton that offers a peaceful and tranquil atmosphere with its beautiful countryside, picturesque landscapes, calming presence of farmland & the Conestoga River/lake conservation/cottage area, this impeccably custom designed home offers the harmonious blend of rustic appeal, cozy comfort and a close connection with nature. Custom built executive home 82 feet wide premium lot with over 4000 sq ft finished space: 6 bedrooms, 4 bathrooms, 3 gas fireplaces and fully finished walkout basement. The main floor boasts a majestic vaulted-ceiling great room, 18 feet high, and abundance of natural light throughout. The open-concept design seamlessly connects the living spaces, formal dining area and kitchen. The kitchen is handcrafted by a Mennonite carpenter: maple cupboard, quartz countertops and a center island, which makes the kitchen a chef's delight. Relax and entertain on the deck or backyard, where you can savor picturesque sunsets and the soothing sounds of nature. All season postcard views make every day feel like a cozy retreat. The balcony and walkout basement both provide access to the breathtaking panoramic views of the pond and green space. This property offers a carpet-free environment, and also boasts an oversized 2-car garage and a driveway that can accommodate up to 6 cars. Newly installed energy efficient Heat pump and smart thermostats with 10 years warranty. High speed fiber optic cable internet connects to the home fiber optic modem and whole house wired with internet and AV ports. Internet security cameras installed at 4 sides. 5 mins walk to amenities. (id:59911)
Solid State Realty Inc.
839 Mountain Ash Road W
Peterborough South, Ontario
Explore this charming and beautifully updated detached home, perfect for first-time buyers or blended families needing separate livingareas. Situated at the end of a peaceful street, this 3+2 bedroom residence features ample natural light and contemporary finishes.Enjoy the convenience of two fully equipped kitchens, a sunny backyard, and a spacious upper deck for your morning coffee. The brightbasement offers oversized windows, two bedrooms, a three-piece bathroom, and a laundry room. Located close to popular shoppingdestinations, this home presents an excellent opportunity come see the potential for yourself today! (id:59911)
Right At Home Realty
Main Floor - 270 B Riverside Drive
Kawartha Lakes, Ontario
Bright and spacious main-floor apartment in a detached house, ideally located in the heart of Bobcaygeon, located on the same street as the beautiful Kawartha Lakes just steps away! Offers 2 bedrooms, 1 full bathroom, a huge and sun-filled living room, and a fully equipped kitchen with stainless steel appliances. Situated on a large lot with both indoor (garage) and outdoor parking spaces. Don't miss out on this fantastic property in a stunning lakeside community! (id:59911)
RE/MAX Imperial Realty Inc.
3902 - 430 Square One Drive
Mississauga, Ontario
Brand-New 1-Bedroom Condo in Prime Mississauga Location at Avia Tower. Modern unit features an open-concept layout with built-in stainless steel appliances, quartz countertops, and upgraded cabinetry, offering a bright and spacious living space, balcony provides beautiful views, Located just steps from Square One, Sheridan College, dining, shopping, and entertainment, this condo offers unbeatable convenience. Commuting is a breeze with easy access to highways 401, 403, QEW, and public transit. Building amenities include a fitness center, party room, guest suites, and a new Food Basics on ground level (id:59911)
West-100 Metro View Realty Ltd.
1291 Old #8 Highway
Flamborough, Ontario
The TOTAL PACKAGE!!! ~6000 sq ft outbuilding & a ~2200 sq ft bungalow, with a grade level walk-out basement, all situated on ~42 picturesque acres. The ~6000 sq ft outbuilding features 3PHASE (600 volts 500 amp) electrical service. In floor heating in the in-law suite & middle bay only. 3 bay doors, office & 3pce bath. PLUS there is a 1 bedroom loft in-law suit. Bright sun filled open concept floor plan. Living room with cozy gas fireplace. Updated kitchen with a huge island with breakfast bar, quartz counters, 36” Wolf stove, stainless steel fridge/freezer & Miele dishwasher. Spacious bedroom overlooking the main floor with wood ceilings. Combination walk-in closet, laundry with full size washer/dryer & 3pce bath. For the INVESTOR there's a potential for great MONEY MAKING OPPORTUNITIES!!! Sprawling ~2200 sq ft 4 bedroom, 3 bath brick home offers a large living room with double sided wood burning fireplace. Eat-in kitchen with a walk-out to a composite deck & above ground pool. Full basement, partially finished with a grade level walk-out. Separate workshop/hobby room. New 125' deep well in 2020. 42 acres with ~30 acres workable. For the owner, you have your own gym (47' X 38'). Close to a full size indoor Pickleball Court, Basketball half court, ball hockey area or Yoga Studio. Other options: pottery studio, arts & crafts, storage for vintage & classic cars or operate a small home based business. (id:59911)
Keller Williams Edge Realty
1291 Old #8 Highway
Flamborough, Ontario
The TOTAL PACKAGE!!! ~6000 sq ft outbuilding & a ~2200 sq ft bungalow, with a grade level walk-out basement, all situated on ~42 picturesque acres. The ~6000 sq ft outbuilding features 3PHASE (600 volts 500 amp) electrical service. In floor heating in the in-law suite & middle bay only. 3 bay doors, office & 3pce bath. PLUS there is a 1 bedroom loft in-law suit. Bright sun filled open concept floor plan. Living room with cozy gas fireplace. Updated kitchen with a huge island with breakfast bar, quartz counters, 36” Wolf stove, stainless steel fridge/freezer & Miele dishwasher. Spacious bedroom overlooking the main floor with wood ceilings. Combination walk-in closet, laundry with full size washer/dryer & 3pce bath. For the INVESTOR there's a potential for great MONEY MAKING OPPORTUNITIES!!! Sprawling ~2200 sq ft 4 bedroom, 3 bath brick home offers a large living room with double sided wood burning fireplace. Eat-in kitchen with a walk-out to a composite deck & above ground pool. Full basement, partially finished with a grade level walk-out. Separate workshop/hobby room. New 125' deep well in 2020. 42 acres with ~30 acres workable. For the owner, you have your own gym (47' X 38'). Close to a full size indoor Pickleball Court, Basketball half court, ball hockey area or Yoga Studio. Other options: pottery studio, arts & crafts, storage for vintage & classic cars or operate a small home based business. (id:59911)
Keller Williams Edge Realty
322 - 457 Plains Road E
Burlington, Ontario
Step into this beautifully designed 1-bedroom + den condo featuring bright western exposure. The open-concept layout includes a modern kitchen with granite countertops, sleek stainless steel appliances, and expansive windows that fill the space with natural light. Enjoy your own private 50 sq/ft patioperfect for relaxing or entertaining.Located in the sought-after Jazz Condominiums, residents enjoy top-tier amenities such as a state-of-the-art fitness studio, elegant party room with pool table and fireplace, gourmet kitchen, outdoor patio with BBQ area, and plenty of visitor parking.This unit includes one underground parking space and a private storage locker. Conveniently located just minutes from Mapleview Mall, downtown Burlington, Aldershot GO Station, public transit, and major highways (403, 407, QEW). You're also close to scenic parks, walking trails, and the Waterfront Trail. (id:59911)
Housesigma Inc.
5 - 4030 Parkside Village Drive
Mississauga, Ontario
Arguably The Most Luxuriously Appointed Townhouse In Parkside Village! Lovingly Enjoyed With Pride Of Ownership By Original Owners Boasting 9Ft Smooth Ceilings, Upgraded Trim And Cabinetry With Integrated Lighting, Freshly Painted, Led Pot Lights, Hardwood Floors & Stairs, Radiant Heated Floors, Moen Rain Shower Heads With Magnetic Hand Held, Top-Of-The-Line Ecowater Systems Softener, Reverse Osmosis Water Purifier, Led Patio Lighting, List Goes On...The unit comes FURNISHED with 2 wall mounted HD TVs, 3 queen sized beds with mattresses, 1 desk in master bedroom, 3 bar stools, 1 dining room table with 6 chairs and patio furniture on rooftop terrace. (id:59911)
Right At Home Realty
8 - 90 Little Creek Road S
Mississauga, Ontario
Modern and Luxury 3 Storeys Townhouse in Convenient and Demanding Location. Bright and Spacious for All Levels with 9 Foot Ceiling and Floor to Ceiling Windows. Good Functional Design for Family Use. High Quality Finishings by Famous Builder. Granite Countertop and Backsplash in Kitchen. Pantry for Extra Storage. Many Upgrades by First Owner, All High-end Kitchen Aid's Stainless Appliances. Very Clean and Well-maintenance by Owner. Double Garage with Direct Access to Main Floor. Living Room Gas Fireplace, Gas BBQ Hook-up in Large Terrace. Recreational Facilities include Outdoor Pool, Gym Room, Hot Tub, Party Room and Children's Playground. Walking Distance to Many Amenities such as Public Transport, School, Plazas, Restaurants and Supermarket. Easy Access to 403 (id:59911)
Homelife New World Realty Inc.
104 - 245 Downie Street
Stratford, Ontario
Don't miss your opportunity to acquire this modern loft-style condo unit in Stratford's coveted Bradshaw Lofts. The ONLY unit with a dedicated private entrance/private terrace. This efficient 627 sqft suite is oozing with cool. Industrial chic elements featuring soaring 12' ceilings, original brick walls & exposed timber beams, married with modern features such as quartz counters, hardwood floors, in-suite laundry, modern Energy Star built-in appliances and 8' windows to provide ample natural light. At your doorstep is Brch & Wyn "Coffee Shop by Day, Wine Bar by Night" or venture on a short stroll to Stratford's world renowned downtown with theatres, restaurants, galleries and shopping. Security features for peace of mind including video monitoring of common spaces & garbage collection. Attractive condo fees including gas, water & internet. Be the next proud owner of this gorgeous suite. An excellent investment option as a residential rental or a Short Term Accommodation unit. Call for more information or to schedule a private showing. (id:59911)
Streetcity Realty Inc.
