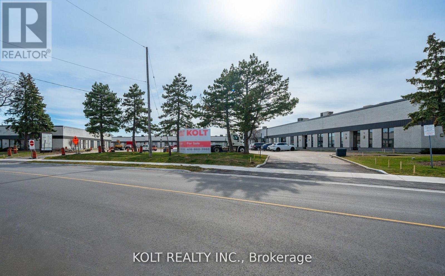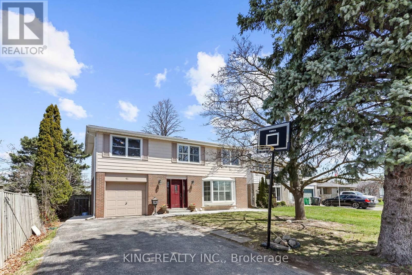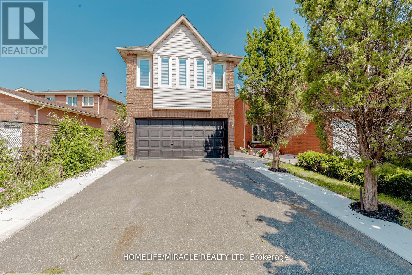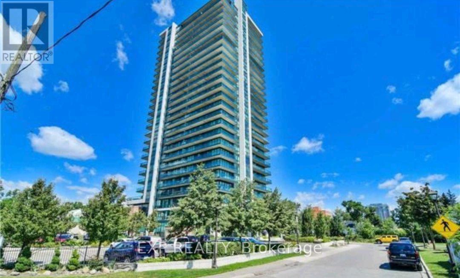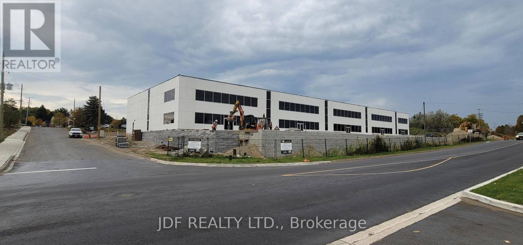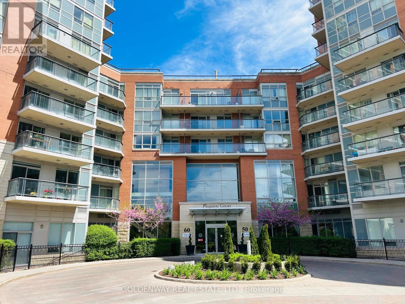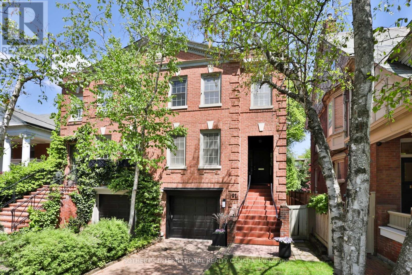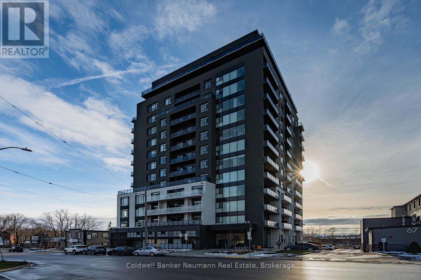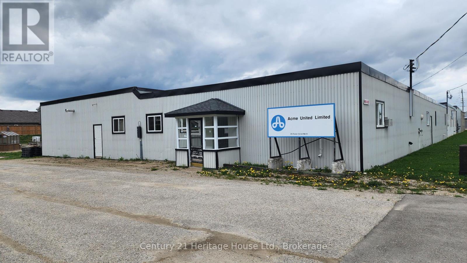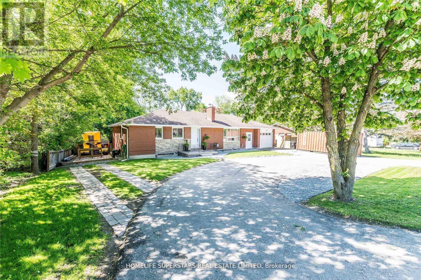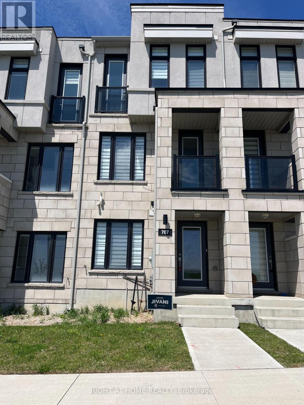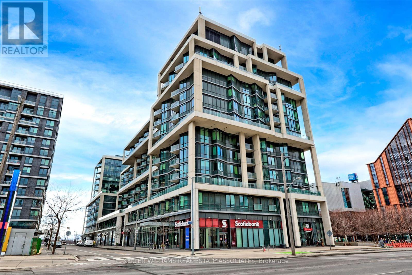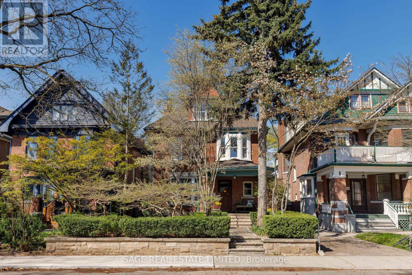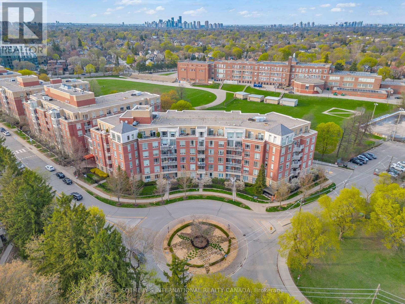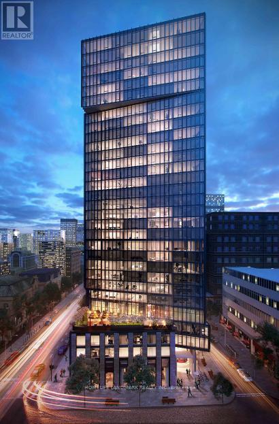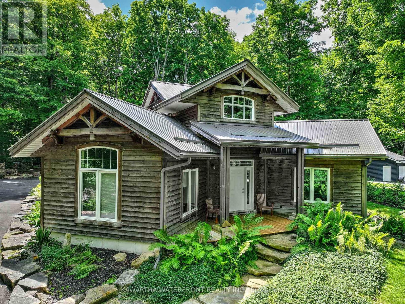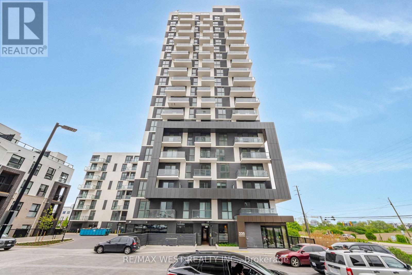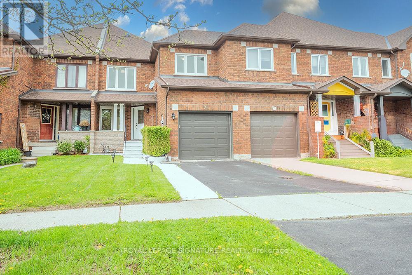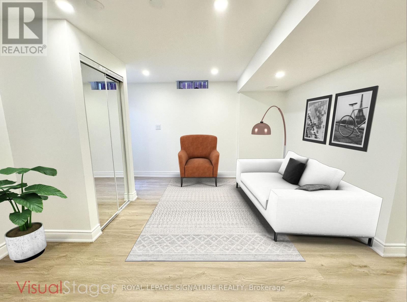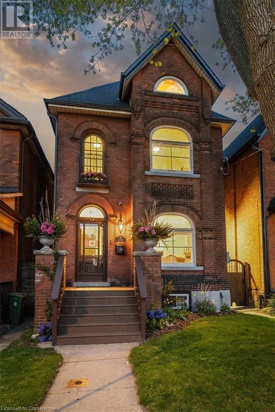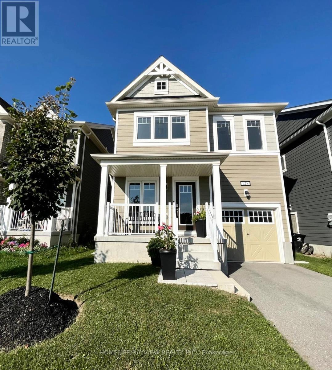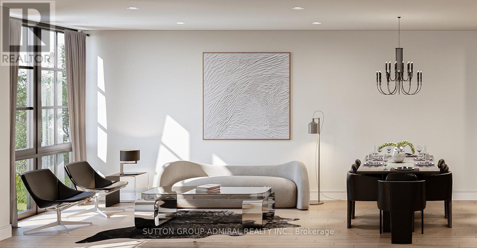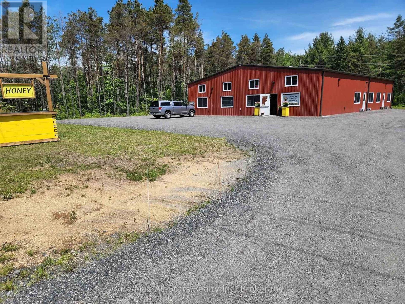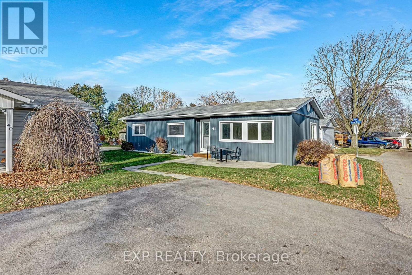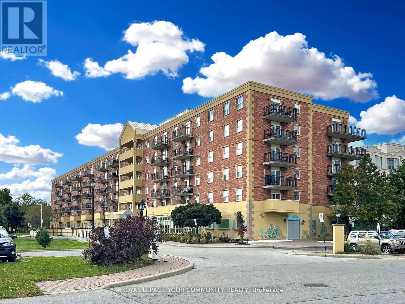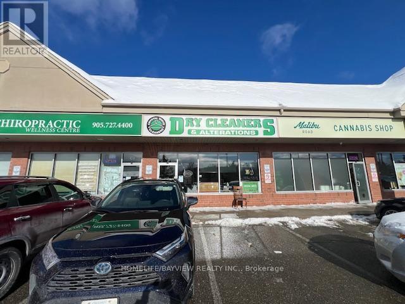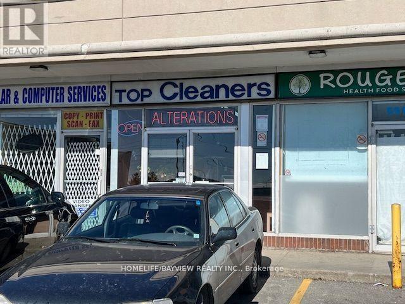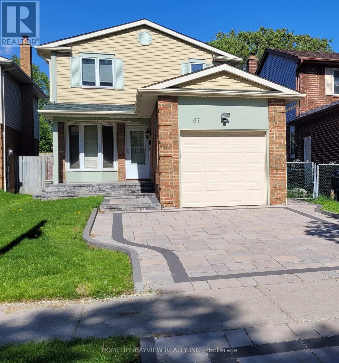14 - 5266 General Road
Mississauga, Ontario
Excellent opportunity to Lease a Industrial Condo in the prime of highly coveted industrial submarket of Mississauga. Quick access to HWY , excellent traffic circulation and ample parking within close proximity to Dixie Rd and Matheson Blvd E intersection. The property offers quick and convenient access to Highway 401, retail amenities and public transit (id:59911)
Kolt Realty Inc.
41 Caldwell Crescent
Brampton, Ontario
Beautifully upgraded 4-bedroom detached home in a family-friendly Brampton neighbourhood! Features include a brand new kitchen with stylish flooring, modern pot lights, and stainless steel appliances. Enjoy a walk-out to a large patio and an oversized backyard perfect for outdoor living. Freshly paved front and backyard add great appeal. This home also offers a legal basement apartment (currently rented) with separate entrance ideal for extra income. Conveniently located near Walmart, Longos, Sheridan College, Brampton Hospital, public schools, and transit. Steps away from the future LRT system. Located near Highways 407 and 410. A must-see opportunity! (id:59911)
King Realty Inc.
2102 - 55 Eglinton Avenue W
Mississauga, Ontario
Bright and Spacious 2 Bdrms+2 Full Baths Luxury Corner Suite In Crystal Building ForLease,High Ceiling, Functional Layout,Unobstructed-West View Of City and Creek, Morden NeutralPaint Color, Walking Distance To Everything--Mall, Transit, Medical Clinic.Mins To Square OneShopping Mall, Hwy-401/403/410/Qew/Bus Terminal/Go Train/Bus Stations. Building Amenities:Indoor Swimming Pool/Party Room/Dining Room/Gym/Guest Suite/Saunas/ Library/BusinessCentre/Outdoor Bbq Terrace (id:59911)
Aimhome Realty Inc.
1036 - 5 Mabelle Avenue
Toronto, Ontario
Location, Luxury, Lifestyle. A spacious 2 Bedroom, 2 Full Bath Condo in Tridel's Bloor Promenade. Ideal Location Right Next to Islington Subway Station. Features 9 Ft Ceilings, Bright & Airy Layout, and Premium Finishes Throughout. Large Primary Bedroom with Walk-In Closet & 4-Pc Ensuite, Second Bedroom with Full Closet & Large Windows, Modern Kitchen with Granite Backsplash, Built-In Microwave & Stainless Steel Appliances. One of the Longest Balconies and Premium Parking. Included are Top-Class Amenities: Fitness Centre, Pool, Party Room, Concierge & More-Steps to TTC, Shops, Restaurants, Parks & Major Highways. A Must See! World-Class Amenities: Indoor Pool, Jacuzzi, Whirlpool, Sauna, State-of-the-Art Gym, Yoga & Spinning Studios, Indoor Basketball Court, Party Room, Movie Room, Outdoor Terrace with BBQ Dining, Kids Splash Pad, Guest Suites & Ample Visitor Parking. Security & Convenience: 24/7 Concierge, CCTV Surveillance, Steps to Transit, Parks, Restaurants & Shopping. Easy Access to Highways (id:59911)
Century 21 Green Realty Inc.
604 - 4085 Parkside Village Drive
Mississauga, Ontario
Sun-filled corner unit featuring a wraparound balcony with unobstructed views. The modern kitchen boasts granite countertops, stainless steel appliances, and stylish fixtures. With 900+ square feet of well-designed living space, this unit offers two spacious bedrooms, each with access to their own 4-piece bathroom. The open-concept living and dining areas feature laminate flooring, while the bedrooms are cozy with Berber carpet. Floor-to-ceiling windows flood the space with natural light. Enjoy the convenience of ensuite laundry, underground parking and storage. Located in the heart of Square One,, Mississauga, you're just steps from transit, shopping, library, and Rec Centre. Exceptional building amenities include a gym, visitor parking,, and 24 hour concierge. One parking spot (P3-31) and locker (P3-M-#25). (id:59911)
RE/MAX Real Estate Centre Inc.
44 Leatherhead Court
Brampton, Ontario
Welcome to 44 Leatherhead Court, a fantastic opportunity to purchase a DETACHED home with a LEGAL BASEMENT APARTMENT in a quiet neighborhood in Brampton. This renovated 3+3 bedroom, 3+2 bathroom detached home offers both comfort and income potential in a family-friendly community. With a legal basement apartment featuring 3 bedrooms, 2 full bathrooms, separate laundry, and 2 separate entrances, this property is perfect for those seeking extra space, rental income, or multi-generational living. Currently rented to a family of A+ tenants, the basement apartment provides a fantastic opportunity for rental income, helping offset your mortgage cost. Step into the renovated main floor, where the brand new kitchen (2024) is a true highlight, complete with brand new stainless steel appliances and quartz countertops. The breakfast area opens directly to the concrete patio (2023) and backyard. The main floor also features laminate floors throughout, a dedicated office space, and a private laundry room. Upstairs, the primary bedroom has a private ensuite bathroom and a large closet, while two additional spacious bedrooms provide ample space for your family. There is also a very large upstairs great room that can be used as a family room or enclosed to serve as another primary bedroom. Located on a quiet cul-de-sac and just minutes from Highway 410, public transit, parks, grocery stores, schools, and more, this home offers both convenience and comfort whether you are buying to live in it or to invest (the property can provide a high rental income). Bonus: this home is pre-inspected so potential buyers can review the inspection report for their peace of mind. (id:59911)
Homelife/miracle Realty Ltd
703 - 100 John Street
Brampton, Ontario
Park Place is quality built by Inzola, a local, very reputable builder. It has 9' ceilings, crown moldings and high baseboards throughout. Walk-out from living room to balcony facing southeast to enjoy your morning coffee. High end finishings include a granite counter and breakfast bar. Stainless steel appliances, with built-in dishwasher and microwave. The spacious primary bedroom includes a walk-in closet and updated laminate flooring. The main bath includes a vanity with marble top. A good sized den is currently being used as a bedroom and could easily accommodate being used as an office. Super location with a short walk to many amenities which include the newer hospital, transit, Gage Park which holds many festivals in the summer and skating in the winter months. The Rose Theatre puts on many great shows throughout the year along with free concerts outdoors in the summer. A great place to call home. (id:59911)
Exp Realty
1 & 2 - 2 Scanlon Court
Aurora, Ontario
Brand New Unit Industrial Building, Exceptional Location & Exposure. Just 300 Yards From Aurora Go Station. Over 325' Frontage On Industrial Parkway @ N/W Corner Of Scanlon Court, Just North Of Wellington. 24' Clear Ht, 10'X 12' Drive-In Shipping Doors, Approx. 700 Sf Mezzanine In Each Unit. Minutes To Hwy 404, Smooth Pre-Cast Construction. Ample Parking, Good Shipping Area, Led Lighting In Warehouse. 5 Ton HVAC A/C Rooftop For Future Office. (id:59911)
Jdf Realty Ltd.
615 - 50 Clegg Road
Markham, Ontario
*Majestic Court* By Times Group Located In The Heart Of Markham. 2 Bdrms 2 Bathrm Unit w/Highly Functional Layout. Excellent South Exposure. Open Concept Modern Kitchen W/ Granite Counter Top & Island Table. Lots of Amenities. Sought After Area, Steps To Viva On Hwy 7, Plazas, Restaurants, Supermarkets, Unionville High, Markham Civic Centre, & Park. Easy Access To Hwy 7/404/407. 1 Parking and 1 Locker Included. Flexible Closing. (id:59911)
Goldenway Real Estate Ltd.
202c - 10132 Yonge Street
Richmond Hill, Ontario
Prime Office Space Located in a Modern Boutique Heritage Building on YONGE STREET in The Heart of Richmond Hill. Two Large Private Offices Plus Foyer With Lots of Natural Light, Public Transit At Your Front Door, Surrounded with Lots Of Amenities, Shops and Restaurants, Close to Major Highways. First Office: 16.6 feet x 21.2 feet. Second Office: 12 feet x 26.6 feet (id:59911)
Royal LePage Signature Realty
14 Russel Wice Avenue
Richmond Hill, Ontario
Assignement Sale, - One of the Best Freehold Townhouse In Ivylea Richmond Hill.Part 30 Block 1 / Unit 6. Total 1895 Sq. ft living space of 4 Bedrooms & 3 Bath,plus decent size basdement floor for future converting to more living area. 10' Main FloorSmooth Ceilings. Minutes To Richmond Green Secondary School, Sport Centre & Park, Costco,Public Transit, Restaurants, Plaza, Hwy 404, Homedepot & More! (id:59911)
Homelife Landmark Realty Inc.
91 Glen Road
Toronto, Ontario
Exuding timeless elegance, this South Rosedale townhome was designed by renowned custom homebuilder Joe Brennan. Nestled on a winding, tree-lined section of Glen Road with a long setback from the road to ensure privacy. With over 3,300 sq ft across three levels, this home offers a seamless layout with grand principal rooms and high ceilings. Magnificent natural light cascades from multiple skylights and large windows. The main floor is well-suited for entertaining with an oversize living room featuring rich dark hardwood flooring and a wood-burning fireplace flanked by large picture windows overlooking the garden. The formal dining room features beautiful paneling, wall sconce lighting and built-in shelving. A convenient servery leads to the thoughtfully-designed kitchen. On the upper level the generously sized primary bedroom suite offers a bright and airy ensuite with skylight and a walk-out to a future potential terrace. The spacious second bedroom has its own ensuite and a walk-in closet. On the above-grade ground level there is a family room with a gas fireplace. This room would also make a beautiful home office with its wall-to-wall shelving and serene view of the ivy garden. This home has been lovingly maintained by the owners for the past 24 years and now offers discerning buyers an exceptional opportunity to customize in an enviable location. Access to Craigleigh Gardens park and Milkman's Lane trail is just around the corner for a peaceful retreat under the tree canopy. Toronto's finest private and public schools including Branksome Hall and Rosedale Jr Public School are nearby. Situated just steps to the bus stop and walking distance to both Rosedale and Castle Frank subway stations ensures that you are well connected to the city. Rare three-car parking with an integrated garage and a long private drive. This is a wonderful opportunity for downsizers, smaller families or professionals seeking the lifestyle and tranquility of this coveted neighbourhood. (id:59911)
Sotheby's International Realty Canada
301 - 71 Wyndham Street S
Guelph, Ontario
Suite 301 offers breathtaking south-facing views, a smart layout designed for both relaxation and entertaining, and plenty of storage space! From the moment you walk in, you'll notice and appreciate the exceptional craftsmanship throughout the home, complemented by a beautifully upgraded kitchen. This isnt just any condoSuite 301 features a spacious 2-bedroom, 2-bathroom layout, a convenient walk-in laundry room, two private balconies, and a kitchen fit for any chef. The Edgewater building is known for its top-notch amenities, all thoughtfully designed and selected to enhance your condo living experience. Challenge yourself with the golf simulator for a fun game right at home, or host gatherings in the elegant party room and have your family stay over in the guest suite. For some quiet time, enjoy the cozy library or break a sweat in the fully equipped gymeverything you need is just steps away. Live in style, with an unbeatable Downtown location and exceptional amenities. Make Suite 301 your next home. (id:59911)
Coldwell Banker Neumann Real Estate
351 Foster Street
Wellington North, Ontario
Opportunity awaits. Large factory warehouse space available in almost any size. Landlord willing to assist in creating division walls and some leasehold. High ceilings, plenty of parking. Be the first to participate in the change. (id:59911)
Century 21 Heritage House Ltd.
100 - 13270 Yonge Street
Richmond Hill, Ontario
Highly Sought after, Well established, Prime Oak Ridges Location. Main Floor Professional Office space In A Modern Professional Building On The S/W Corner Of Yonge St & Regatta. Perfect for any medical use or professional office. Large Front Entrance/Reception Area. 7 bright and spacious offices. 2 Bathrooms. A Coffee Center With Sink. Storage areas. Plenty of Parking. Two entrances. Gross lease - includes - Property Taxes, Outside Maintenance, Main Utilities - Heating & Air Conditioning, Hydro & Water Usage and more. (id:59911)
RE/MAX West Realty Inc.
4365 7th Line
Bradford West Gwillimbury, Ontario
Welcome To 4365 7th Line, Bradford West Gwillimbury, A Bright And Beautiful Brick And Stone Updated Bungalow Situated On A Deep Lot (100' X 175'), In the Quiet Town Of Bond Head. Boasting A Circular Driveway With Huge Parking Space And Fully Detached 3+1 Bedrooms With 2 Full Washrooms! The Main Floor Features Separate Living And Dining Room. Enjoy The Luxury Of Three Spacious Bedrooms On The Main Floor And Upgraded Washroom Featuring Quartz Countertops! Plenty Of Sunlight Streams Through Large Windows Adorned With California Shutters. A deep garage that accommodates two cars back-to-back or a pick up truck.. Complemented By Pot Lights Throughout! The Fully Finished Basement With A Walk-Up Separate Entrance. Located 2 Minutes From Hwy 27 And 5 Minutes From Hwy 400. The Basement Also Boasts A Luxury Washroom With A Jacuzzi Tub And Heated Floors. Fridge. Gas Stove, Dishwasher. Microwave /Exhaust Fan. Washer And Dryer. Electric Light Fixtures. All California Window Shutters. Updated Electrical Wiring. (id:59911)
Homelife Superstars Real Estate Limited
31 Masterson Avenue
St. Catharines, Ontario
Great family home or investment opportunity! Welcome to 31 Masterson Drive, a beautifully updated home nestled in the serene Glenridge neighbourhood. This charming all brick bungalow offers 3+3 bedrooms and 2 full bathrooms, featuring an open-concept living, dining, and kitchen area. Recent upgrades include a newly installed gas fireplace, updated windows & doors, fresh paint throughout, modern light fixtures, a new back deck, updated soffits, fascia, eavestroughs, and exterior waterproofing. Brock University is just minutes away, making it ideal for families and investors alike, while it is also very close to shopping centres like the Pen Centre, schools, parks, and various local amenities. Parking won't be an issue with this extra large concrete driveway that can easily fit 6 vehicles. Whether you're looking for a comfortable family residence or a promising investment property, this home combines modern updates with a prime location. Can be purchased with #29 - live in one and rent the other or rent both side by side. Don't miss out on this exceptional opportunity! (id:59911)
RE/MAX Escarpment Realty Inc.
29 Masterson Avenue
St. Catharines, Ontario
Versatile family home or investment! Welcome to 29 Masterson Drive, a beautifully updated all-brick bungalow in the peaceful Glenridge community. This inviting home features 3+2 bedrooms, 2 full bathrooms, and a bright main floor layout connecting the living, dining, and kitchen areas. Recent improvements include updated windows & doors, fresh interior paint, modern light fixtures, and exterior updates (soffits, fascia, eavestroughs). Ideally located just minutes from Brock University, the Pen Centre, schools, parks, and other local amenities. This home offers a detached garage (11'x27' interior), perfect for storage, and also parking for 4 vehicles. Whether you’re searching for a family home or a strong rental investment, this property offers style, comfort, and a prime location. Can be purchased with #31 - live in one and rent the other or rent both side by side. A must-see opportunity! (id:59911)
RE/MAX Escarpment Realty Inc.
3736 Mangusta Court
Innisfil, Ontario
Welcome to 3736 Mangusta Crt located at Friday Harbour Resort! This Immaculate 2803 sq/ft End Unit Is Situated On The EXCLUSIVE, Highly Sought After, Gated East Island. 3 Story Townhome with Private Elevator - 4 bdrm/4 bath + Spacious Terrace/Balcony On Each Level Boasts Views From Every Floor! Perfect View From Your Balcony Of The Amphitheater, Fantastic for This Summers Entertainment! Open and Inviting Floorplan Includes Extended 2nd Floor Living/Dining Room. Entertain Your Guests Upon Arrival In The Family Room And Built-In Bar On Main Floor! $250,000 In Brand New Designer Inspired, Top of The Line Upgrades That Are Sure To Please Every Eye! Remote Control Blinds on All Floors. Easy Docking From Your Private Boat Slip. Charging Port and Water On Dock Included. Finished Garage w/ Sauna, Tons Of Extra Storage, Built-In Cabinetry, Epoxy Flooring and Electric Car Charger. Newly Renovated State Of The Art Kitchen with Top Of The Line Appliances, Stunning Ensuite Bathroom With Free Standing Tub and Glass Enclosed Shower. All 4 bedrooms are spacious and have built-in custom closets. The 3rd Floor Den is ideal for an in-home office, media space or get-ready room. If you're looking for absolute luxury in Friday Harbour then look no further than 3736 Mangusta Crt because you won't find a better one than this. Your search ends today! (id:59911)
Royal LePage Signature Realty
707 Port Darlington Road
Clarington, Ontario
motivated owner (id:59911)
Right At Home Realty
63 Midland Avenue
Toronto, Ontario
Nestled in the heart of tranquil Cliffside Village, this charming brick bungalow boasts 3 generously sized bdrms that offer ample space for comfortable living. The bungalow sits on a sprawling lot measuring an impressive 50 feet x 157 Irregular feet backing onto Ravine providing a perfect retreat for anyone who values privacy. Upon entering, you will be greeted with a warm & inviting atmosphere, complete with hardwood floors. The sunroom is a delightful addition that offers extra interior space while allowing you to soak in the beauty of nature outside your window. The finished basement provides extra living space, allowing you to accommodate additional family members with a kitchen, bedroom, fireplace & 4pc washroom. Conveniently located near parks, TTC, Cliffside Plaza, and the iconic Scarborough Bluffs, this home is also within the coveted Chine Drive P.S. and R.H. King Academy school districts.** Lot size: 26.02 ft x 157.52 ft x 50.46 ft x 167.27 ft Irregular* (id:59911)
Century 21 Percy Fulton Ltd.
402 - 5 Lakeview Avenue
Toronto, Ontario
Brand New never lived in before boutique condo! Featuring high end finishes! Be the first to live in this beautifully designed 2-bedroom, 1-bathroom suite featuring modern touches throughout. This bright and thoughtfully laid-out unit offers a spa-inspired 4-piece bathroom, sleek kitchen with premium stainless steel appliances, and a private balcony perfect for relaxing or entertaining. Located on a quiet residential street, with the TTC still at your door steps - you're just steps from the vibrant energy of Queen St W and King St W with some of the city's best restaurants, nightlife, and boutique shopping at your doorstep. Enjoy unmatched convenience and lifestyle, with easy access to Trinity Bellwoods Park, Ossington Village, and all the charm of downtown Toronto. Residents also enjoy access to luxury amenities, including a state-of-the-art fitness centre, rooftop terrace, co-working spaces, party room, and more. (id:59911)
RE/MAX Hallmark Realty Ltd.
303 - 15 Merchants' Wharf
Toronto, Ontario
Luxury Waterfront Living at Aqualina at Bayside A Rare Gem by Tridel. This private 1-bedroom + Den condo boasts 10-ft ceilings, premium high-end finishes, and a spacious 100 sq.ft. terrace. Perfect for summer gatherings. The versatile den can transform into a second bedroom or a large office. Enjoy seamless access to Toronto's vibrant waterfront, with the boardwalk, Harbourfront, Sugar Beach, and ferry terminal steps away. A commuter's dream: you're minutes from the DVP, Gardiner Expressway, and George Brown College. Experience resort-style amenities, including a state-of-the-art fitness centre, whirlpool spa, yoga studio, party room with bar, billiards lounge, games room, theatre, outdoor terrace, sundeck, infinity pool, and BBQ dining area. Don't miss this rare opportunity to own a piece of Toronto's waterfront paradise where luxury meets lifestyle. (id:59911)
Keller Williams Real Estate Associates
364 Palmerston Boulevard
Toronto, Ontario
Exquisitely restored Edwardian beauty nestled on the grandest block of Palmerston Boulevard. 364 Palmerston is a rare offering destined for those that cherish the understated prestige of a landmark Toronto address. Approach the residence beneath a canopy of majestic trees and take in the iconic black lamp posts that Palmerston is renowned for. Upon your arrival a well manicured garden welcomes you, and intricate stonework by BOSK Environments provides a hint at what lies ahead. The generous 33x127 foot lot allows for abundant privacy and handsomely proportioned landscaping. Enter through a classic front vestibule that opens up to reveal a grand foyer, where a masterclass in the artisanry of a bygone era awaits: finely milled balustrades and wainscotting in solid oak; gently arched ceilings, and authentic period hardware right down to the hinges. A dedicated coat closet is a Toronto rarity and worth its weight in gold. On to the living and dining rooms, perfectly proportioned for hosting family or entertaining guests, and for less formal occasions the generous rear addition is equally adept as either a sunny breakfast nook or a family room. A smartly laid out kitchen provides every chef's convenience imaginable. Walk out to a deep west facing English country style garden, a font of serenity and a magical spot for summer gatherings. A carefully curated mix of mature trees, shrubs and perennials attracts birdsong year round. Back inside the second floor features a generously proportioned principal bedroom with ensuite and west facing sitting room, and a charming library. The third floor offers two additional spacious bedrooms and full bathroom. The underpinned lower level features 7 foot 9 inch ceilings, a spacious recreation room, a temperature controlled wine cellar, a full bathroom, and abundant storage. (id:59911)
Sage Real Estate Limited
506 - 451 Rosewell Avenue
Toronto, Ontario
Welcome to one of the largest suites in this highly sought-after Lawrence Park residence. Perfect for downsizers, young families, or professionals seeking spacious, low-maintenance living in a vibrant and well-connected neighbourhood. This beautifully appointed 2-bedroom, 2-bathroom condo with a versatile den offers over 1,000 square feet of bright, airy living space with soaring ceilings and an abundance of natural light.Enjoy an updated, open-concept kitchen that flows seamlessly into the living and dining areas, perfect for entertaining or quiet evenings at home. Step out onto a charming balcony with serene views of the garden and Lawrence Park Collegiate field.Additional features include two premium parking spots and a storage locker.Nestled in one of Torontos top school districts, this home is just steps from Avenue Roads vibrant selection of restaurants, cafés, boutique shopping, and within easy reach of scenic walking trails and parks. A rare opportunity to own a spacious, light-filled condo in one of Torontos most desirable neighbourhoods! (id:59911)
Sotheby's International Realty Canada
1107 - 60 Shuter Street
Toronto, Ontario
A-must-seen marvelous 1+den with 2 bathrooms. Den can be convert to 2nd bedroom. Sunny west exposure. Steps from ttc, endless retail, lush greenspace, eaton centre, path, universities and the financial district. Amenities include: 24hr concierge, fully-equipped gym, walk-out rooftop terrace, spacious private outdoor terrace w/ bbq facilities, party room, media room, kids room & more! (id:59911)
Homelife Landmark Realty Inc.
284 Lake Dalrymple Road
Kawartha Lakes, Ontario
This is a remarkably aesthetic newer build (2013) lake house sited on a large 0.77 acre lot on the more recreational northern half of Lake Dalrymple. The current owners were meticulous in their design and ongoing maintenance of the property - from the footprint of the home that maximizes windows and natural light, to the gorgeous patina of the wood siding on the home, garage and workshop, and to the lovely landscaping, patio and flagstone paths. The interior features over 2,200 sq ft of living area and is highlighted by a living room with vaulted ceilings, two large bedrooms with vaulted ceilings, a 4 pc ensuite in the Primary, a kitchen with extensive cabinetry and countertops, and a beautiful dining area with wall-to-wall windows. Upstairs is a loft that could be repurposed as a studio or third bedroom. Efficiency and comfort are paramount in the design, including R60 insulation throughout, luxurious radiant in-floor heating, on-demand hot water, and steel roofs on the home, extra-large insulated garage and workshop. The buildings are nicely set back from municipally maintained Lake Dalrymple Road and are accessed by a paved driveway with an expansive parking area. Across the road is a substantial waterside deck and dock that is perfect for sunset-watching. In addition to boating and fishing on Lake Dalrymple, there are 4,000 acres of Nature Conservancy lands and trails within a short walk that provide year-round recreation opportunities. Newmarket, Orillia, and the northern GTA are within easy commuting distance. The property comes with numerous inclusions. (id:59911)
Kawartha Waterfront Realty Inc.
18 - 2621 Holbrook Drive
London South, Ontario
This beautiful home features 3 generously sized bedrooms and 3 bathrooms, with hardwood flooring throughout the main floor. Facing a park, it's an ideal space for families with children. The property boasts an amazing open-concept layout with high ceilings on the main level and a modern kitchen equipped with tall cabinets and quartz countertops in both the kitchen and bathrooms. Convenient second-floor laundry includes built-in features for added ease. Located close to all essential amenities, including a gym, shopping mall, places of worship, London Hospital, and the university, this home also offers quick access to Hwy 401just 5 minutes away. Additional perks include no sidewalk, providing extra parking space. Tenants are responsible for all utilities, and a credit check is required. (id:59911)
RE/MAX President Realty
4216 Mountain Street
Lincoln, Ontario
Opportunity awaits on this awesome 65 foot x 150 lot! Buy now and plan your future 4 plex on this lot or build your dream home! Get the family and build a unit for everyone! Cute and tidy century home with 2beds, eat in kitchen, main floor family room, main floor laundry and lots of storage space in laundry room and basement! Lots like this do not come up often! Beamsville Bench is where the wineries are plenty, the activities are endless along the Bruce Trail, tons of parks and events for all ages! Quick hwy access for the commuters, Go Bus pick up at the highway and on demand transit to help you move around! Central location to walk to all amenities including some great restaurant and coffee shops! (id:59911)
RE/MAX Escarpment Realty Inc.
32 - 499 Sophia Crescent
London North, Ontario
Welcome to this beautiful modern end unit Townhome with 1669 sq. ft. of above grade and more than 659 sq. ft. of professionally finished basement, For First-Time Homebuyer Or Investors, Contemporary Design Built Townhouse Close To All Amenities!! Very Modern Kitchen With Stainless Steel Appliances! Great Room Comes With A Gas Fireplace And Walk Out To The Deck. Hardwood Floors On The Main Floor & Oak Stairs, The second floor features a spacious Master Bedroom With Luxury ensuite It also has two additional generous sized bedrooms with large windows, laundry closet and a full bathroom. Finished basement features a 3-piece bath and large rec room where you can enjoy your daily life. (id:59911)
Century 21 Red Star Realty Inc.
381 Queen Street
Peterborough Central, Ontario
Prime retail space of approx 780 sq ft located in the heart of downtown Peterborough just steps from East City. large windows and parking available. Would be great for a variety of retail uses with great foot traffic. Across from Peterborough Square Mall, Galaxy Cinema and Millennium Waterfront Park. Do not miss out on this fantastic opportunity (id:59911)
Royal LePage Your Community Realty
1011 - 335 Wheat Boom Drive
Oakville, Ontario
Welcome to Minto Oakvillage 1+1 Bedroom Condo Unit. Boasting A Functional Open-Concept Layout, This Suite Features Modern Finishes, Including 9 Foot Ceilings, Creating A Specious And Inviting Atmosphere. The Den Can Easily Be Utilized As A Second Bedroom, Adding Flexibility To the Space. The Unit Comes With Underground Parking And Internet. Enjoy Convenient Access To The 403, And 407, Grocery Stores, Hospital & More. (id:59911)
RE/MAX West Realty Inc.
72 James Young Drive
Halton Hills, Ontario
Welcome to 72 James Young Drive a beautifully updated townhome located in one of Georgetown's most sought-after neighbourhoods. This move-in-ready home has been completely renovated from top to bottom and has never been lived in since the upgrades were completed. Step inside to discover brand new laminate flooring, modern pot lights, and a sleek new kitchen featuring quartz countertops and a full suite of brand new stainless steel appliances. The home also boasts a new roof, offering peace of mind for years to come. Every detail has been thoughtfully designed to deliver both style and function. The layout is ideal for young families, professionals, or downsizers offering comfortable living space with a fresh, modern feel. The backyard offers a private outdoor area, perfect for relaxing or entertaining. Situated in South Georgetown, this home is close to highly rated schools, parks, walking trails, and a variety of local shops and restaurants. Commuters will love the quick access to GO Transit and major routes like Hwy 7 and 401, making daily travel a breeze. Don't miss your opportunity to own a fully renovated home in a family-friendly neighbourhood that blends small-town charm with modern convenience. (id:59911)
Royal LePage Signature Realty
Bsmt - 5915 Churchill Meadows Boulevard
Mississauga, Ontario
Rare To Find Brand New Legal Basement Apartment Features A Separate Walk-Up Entrance, A 1 Bedroom Plus A Den, A Modern White Kitchen With Quartz Countertops, A Washroom With Porcelain Tiles & A Glass Standing Shower, And A Separate Laundry , A Prime Location Just Minutes From Public Transit, Top Schools, Highways 407/403/401,Shopping Plazas, And All Essential Amenities. Location meets lifestyle here! Some Photos are Virtually Staged. (id:59911)
Royal LePage Signature Realty
621 - 2501 Saw Whet Boulevard
Oakville, Ontario
Experience modern urban living at The Saw Whet Condos a brand new, never-lived-in haven designed just for you. This stunning 1-bedroom, 1-bathroom unit comes complete with a designated parking spot, ensuring convenience and comfort in every detail. Perfectly situated, enjoy effortless access to Highway 403, the QEW, and the GO Train, making commuting a breeze. Nature enthusiasts will also appreciate the proximity to the picturesque Bronte Provincial Park, ideal for outdoor adventures. Inside, every inch of this condo is thoughtfully designed for contemporary lifestyles. Beyond your private living space, indulge in exceptional amenities that elevate your everyday living. Stay active in the fully equipped gym, catch up on work or creativity in the co-work space, and benefit from round-the-clock concierge service for all your needs. When it's time to relax, the rooftop patio awaits-perfect for summer entertaining or simply unwinding with a view. Dont miss this extraordinary opportunity to make a brand new home in a prime location yours. Live where convenience meets luxury at The Saw Whet Condos and embrace the lifestyle you deserve. Landlord will install blinds in the bedroom for additional privacy. South facing, with view of lake Ontario. One parking spot included, Utilities are extra. (id:59911)
Keller Williams Referred Urban Realty
81 Erie Avenue
Hamilton Twp, Ontario
True Victorian home in a quiet family neighborhood, completely renovated for owner comfort and entertaining in mind. Gutted to the brick and redone with all new 2x4 framing, Roxul insulation, vapor barrier, drywall. Everything done with building/electrical permits. 1st floor 3/4 ash hardwood, 2nd floor carpet, attic 3/4 birch hardwood. 10 foot ceiling 1st floor,9 foot ceiling 2nd floor. Open concept designed by structural engineer with steel beam in basement. HVAC system designed by mechanical engineer. Restored windows. Full size dry basement, unfinished. Gas furnace/AC(2018), new ducts. 3/4 inch water supply. ABS drains and pex plumbing. Roof(2019) with skylight and window egress. Full house rewire made for modern demand, smoke alarms, pot lights, dimmers, 200amp panel. Gas water heater 60Gal(rental 2024). En Suite bathrooms, jacuzzi, Bluetooth speaker/fan. Electric fireplace (Dimplex). Built- in closets and book shelves. Exposed beams. Custom built ins w/ lights. 2nd floor backyard deck w/ escarpment view and stairs to ground. New fence on owner's property side. Survey included. Two car parking with light and camera, lane way access. CCTV. LG Everest Quartz counter, under cabinet lights. Natural look landscaping. New appliances: built in stove and microwave, induction cook top, dishwasher, smart fridge, smart wash tower, smart TV in kitchen. Lots of song birds visit backyard. Walking distance to jogging Bruce Trail. *For Additional Property Details Click The Brochure Icon Below* (id:59911)
Ici Source Real Asset Services Inc
262 - 1095 Douglas Mccurdy Comn
Mississauga, Ontario
Introducing an exquisite 3-storey town with a 415 sq.ft roof top terrace in Port Credit, crafted by the renowned Kingsmen Group Inc. This contemporary masterpiece boasts an open-concept layout flooded with natural light on the main level. The modern kitchen, w/ walk-in pantry, a spacious eating area, and a stunning island centerpeice. Upstairs, two generously sized bedrooms await. A spacious 434 square foot terrace, ideal for entertaining & sun tanning. Convenient in-suite laundry, and underground parking, this townhouse epitomizes urban luxury. Don't let this opportunity slip away, schedule your showing today and experience the pinnacle of sophisticated living in this coveted neighborhood! BRAND NEW - Builder direct - 1530 sq.ft + 434 terrace - Corner Unit! Priced to sell FAST! Minutes from Lake Ontario, marina, docks, eateries and so much more! (id:59911)
Royal LePage Citizen Realty
128 Village Gate Drive
Wasaga Beach, Ontario
NO**POTL FEES - $monthly savings** Premium lot in Georgina Sands. MOVE-IN ready tranquil home, a rare gem in this beautiful 4-bed,3-bath offers contemporary living w/breathtaking views of golf course and pond.Enjoy this bright and spacious open concept w/9ft ceiling on main, upgraded kitchen featuring Quartz counter top, modern sink and hardware, backsplash and built-in microwave. Custom feature wall and upgraded flooring throughout the home with no carpet in sight with premium hardwood staircase designed for entertaining or relaxing. AC & water softener are included for your comfort along with all ELFs &window covering. Washer&dryer conveniently located on 2nd &custom closet in primary. Basement is equipped with rough-in and enlarged windows providing the perfect opportunity to create a customized space. This exceptional property is a must see as it is one of the few homes in the area w/o POTL FEES, adding to its unique appeal and pride of ownership. (id:59911)
Homelife/bayview Realty Inc.
43 Chiswick Crescent
Aurora, Ontario
"This beautiful detached 4-bedroom home is situated in a peaceful, well-established neighborhood. The property has been freshly painted throughout and features newly installed tiles in the kitchen. Abundant natural light fills the interior through large windows and a skylight. The location is ideal, offering proximity to top-rated Catholic and public schools, as well as being just minutes away from shopping centers, including the City of Aurora's shops and restaurants." (id:59911)
RE/MAX West Realty Inc.
30 Burleigh Mews
Vaughan, Ontario
~ Assignment Sale! Opportunity knocks with 30 Burleigh Mews at Rosepark Townhomes! ~ Come join the most anticipated brand new community in Thornhill! Quiet enclave, no road with cars passing by in front of this unit like the others, green space/park at your door. This 'park view' townhome features 3+1 bedrooms, 3 bathrooms, 2164 sq. ft. of luxurious living space, a chef's kitchen with Bosch appliances, and much more! Oversized rooftop terrace gives you the perfect outdoor space to enjoy, and the large second floor den gives you the perfect home office space. Located in the desired quiet and family friendly 'Rosedale North' area! Two car secure underground parking! This home has so much to offer! Walking distance to top rated schools, shopping, HWY 7/407, parks, Promenade Mall, public transit, and more. *Live this summer in a new modern townhome, act fast with quick occupancy!* Don't let this one slip away! (id:59911)
Sutton Group-Admiral Realty Inc.
Unit 2 - 25754 35 Highway N Road S
Lake Of Bays, Ontario
Great area to move your business or start up your business! New building with 1 remaining unit available for lease. The other businesses includes a retail store, restaurant and a Mead Winery. Newly constructed commercial building in a well-established tourist area with great highway visibility. Bring your ideas! C-1 zoning allows for a comprehensive list of options such as retail stores, offices, restaurant / cafe, gourmet foods, fitness, gallery, craftsman establishment plus many more uses. The charming village of Dwight has many convenient amenities including local bakeries, restaurants, LCBO, grocery market with pharmacy, gas station, marinas, building/hardware store plus nearby trails, OFSC snowmobile & ATV trails. Other community amenities include a public school, library, community centre, township office, churches and a seniors recreation hall. Lake of Bays is cherished for its fantastic boating, watersports plus trout fishing! In the township of Lake of Bays, there are 100 lakes and close to large tracts of crown land. Excellent Location and within a 15-minute drive to the Town of Huntsville, Limberlost Forest Reserve Trails and the West gate of Algonquin Park. Tenant pays: heat, hydro, internet (fibre optics is installed), tenant insurance, % of snowplowing & tenants own lease hold improvements. Each unit has a private barrier free 2pc bath. There is an outside yard compound and an area for food truck lease available as well. Inquire for more details of the units and the possibilities. **EXTRAS** Tenant pays: heat, hydro, internet (fibre optics is installed), tenant insurance, % of snowplowing & tenants own lease hold improvements (id:59911)
RE/MAX All-Stars Realty Inc
42 Flora Drive
Innisfil, Ontario
This completely renovated 3 bedroom, 1 bath bungalow is waiting for you to move right in! Located in the 55+ adultcommunity of Sandy Cove Acres. This home features a large living room with cozy fireplace, new kitchen, modern bathroom. This is a Land Lease with Fees. Fees are as follows: Rent: $855.00, Site Tax: $51.40, Home tax of $88.89.Total monthly fees $995.29 (id:59911)
Exp Realty
606 - 7373 Martin Grove Road
Vaughan, Ontario
Motivated Seller!!! 750sqft plus balcony, this uplifting open-concept layout offers an abundance of natural sunlight with tranquil views of the courtyard and surrounding greenery. Ideally located close to the elevator for added convenience. The suite features two generously sized bedrooms, including a large walk-in closet in the second bedroom. Includes one parking space and an oversized locker. Enjoy peaceful walking paths just behind the nearby sports fields. Steps to transit, shopping, restaurants, and minutes to Hwy 7 & Martin Grove. Maintenance fees cover all utilities except cable and internet. Plenty of visitor parking available. Pets not allowed in building. The condo is now vacant and no longer with furniture as in the current pictures. (id:59911)
Royal LePage Your Community Realty
C4 - 150 Hollidge Boulevard
Aurora, Ontario
Established and busy dry cleaning depot located in prime plaza next to Tim Hortons and surrounded by $1M-$2M homes. Over 19 years established - 10 years same owner. Business is complete with automated conveyor, counters, fitting rooms, bagging machine, sewing machines, etc. Very high profit margins on alterations. Lots of potential to grow the business. Don't miss this opportunity - owner will provide training. Net sales $220,000/2024. Rent $3995/month includes TMI & HST. Lease 1 year + option to be negotiated. (id:59911)
Homelife/bayview Realty Inc.
258 Shoreview Drive
Welland, Ontario
Gorgeous custom, Country Glen Homes, Bungalow overlooking the Welland Canal with picturesque views of the waterfront. Home has fully finished walk-out basement which can be used as a separate in-law suite or limitless possibilities for recreation space. Walk-out has access to large private patio space and Main Level heads out to oversized, builder engineered, covered deck with potlights & glass panel railing. So many options for relaxing outdoors and watching the ships pass with a glass of wine or coffee in hand. The open concept, interior of the home is finished with premium 24x24 tile and hardwood flooring throughout for seamless transitions, on the main and ground level. Oversize windows and patio sliders flood the home with natural light. No expense was spared with the selection of finishes on all levels. Both kitchens have quartz countertops, tile backsplash, separate breakfast bar & island. Spacious, Master ensuite features oversize glass shower, soaker tub and double vanity with quartz and Master Bedroom has oversize walk-in closet with custom organization system. Lower Bathroom has large curbless glass shower, double vanity with quartz and upgraded tile. Additional custom detail include; coffered dining room ceiling, transom windows, potlights, throughout, upgraded trim and window casings, laundry room cabinetry with quartz folding countertop. Canal side community is located close to the 406, shopping and all amenities. If you lead an active lifestyle, Welland and the Niagara region offer a multitude of golf courses, trail systems, parks and paved cycling paths. (id:59911)
Stonemill Realty Inc.
5512 Lawrence Avenue E
Toronto, Ontario
Aggressively priced to sell. Established dry cleaning plant located at prime intersection surrounded by high-density residential area. Same owner for 15 years. Excellent location in high-traffic plaza next to Subway, LCBO, BMO, Karate School, Dentist, etc. All machines are in great working condition and top quality for cleaning, pressing and alterations. Fully-equipped dry clean operation with lots of potential to grow business by extending hours and wholesale cleaning. 15 HP Boiler only 4 years old with potential to expand more presses. 1 person operation running machines only 6 hrs/day, 3 days/week (machines have less mileage). No Depot service - only full retail. Equipped to handle multiple depots with 2 press machines and 1 Sankosha shirt machine capable of pressing 40 shirts/hour! (id:59911)
Homelife/bayview Realty Inc.
87 Moorehouse Drive
Toronto, Ontario
Costain-built single family home in mature neighbourhood. Walk to TTC, parks. Close to Scarborough Town Centre/Markville Mall/ Pacific Mall. Families will appreciate access to excellent elementary schools: Milliken PS, Port Royal PS, St. René CS. In the catch-area of world acclaimed Mary Ward CSS and other secondary schools. Renovations post-COVID include kitchen cabinetry w/quartz countertops, bathroom vanities, bathtub tiles, new furnace, 2nd floor broadloom, new closet doors, closet organizer, new gutters, new garage doors w/remote opener and paint inside/outside. Landscaped yard with approx 1500 SF of paving stone including a front walk-up and porch, a driveway, a front to back walkway, and a patio featuring a natural gas fire pit, stone bench and post lighting. Side door for potential separate entrance; 3 total parking spots; semi-finished basement with fireplace, recreation room, storage room, Central Vacuum (Rough-in, no accessories). *** This is a well maintained house with most renovations done while occupied... hence move-in condition. *** (id:59911)
Homelife/bayview Realty Inc.
402 - 60 Brian Harrison Way
Toronto, Ontario
Welcome To Suite 402 Of The Equinox 1 South/ West Exposure & An Expansive 50 Sqft Balcony! Owner Has Meticulously Cared For & Loved The Unit. Featuring Quartz Stone Countertops, New Cabinetry, Undermount Lighting, Paint, Laminate Throughout. Open Concept Living W/ A Beautiful South Exposure. Direct Access To Stc Shopping Mall, Highway 401, Ttc & Lrt Station (Via Level 2). (id:59911)
Homelife New World Realty Inc.
