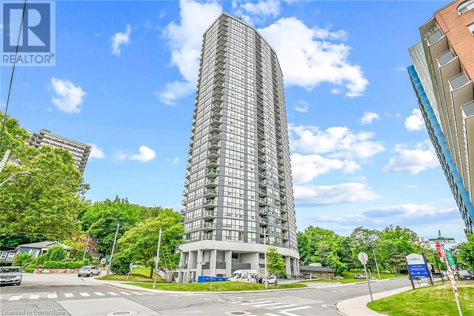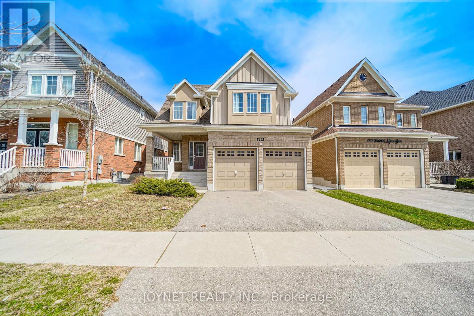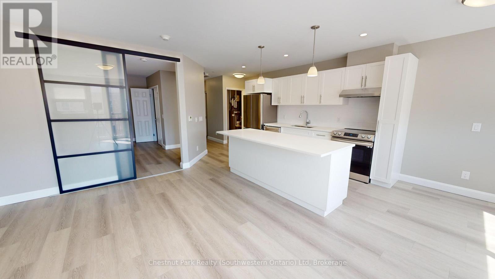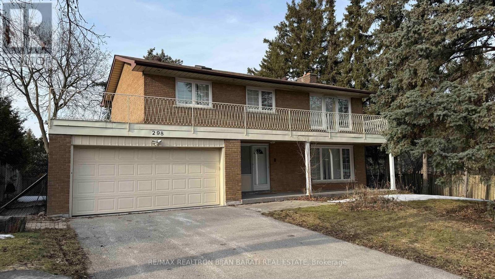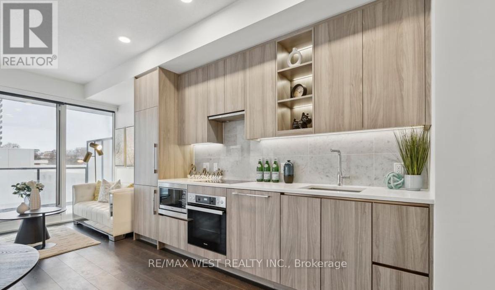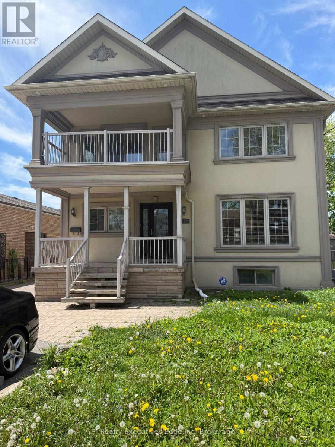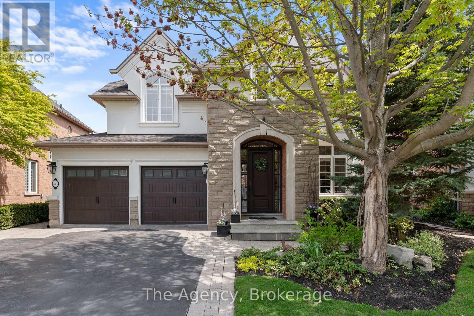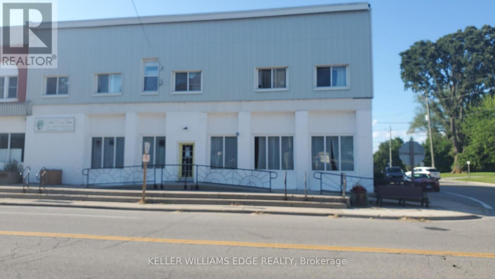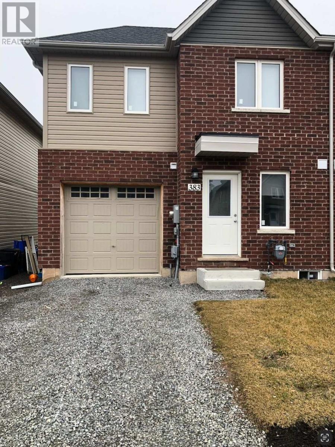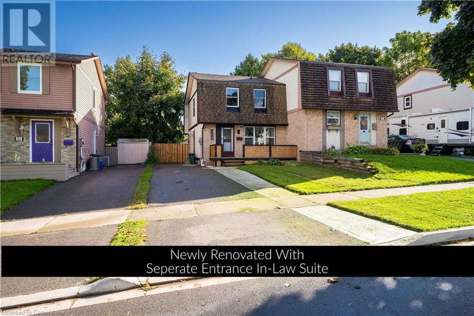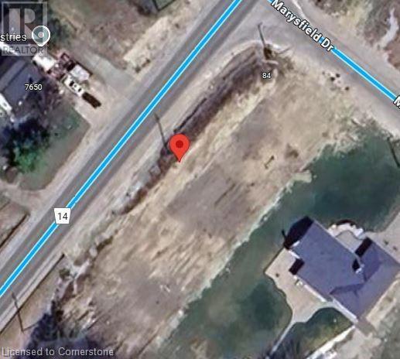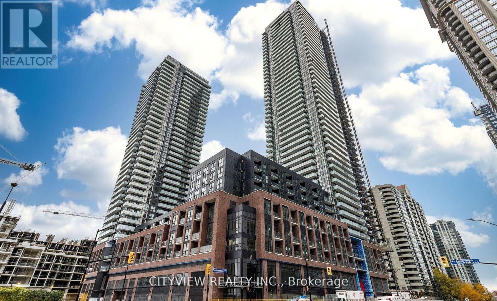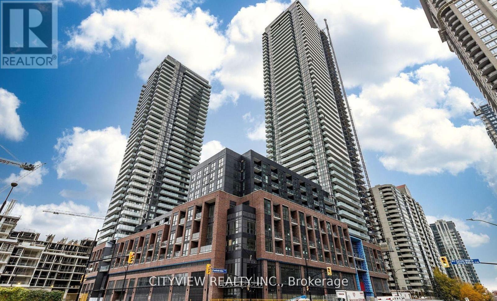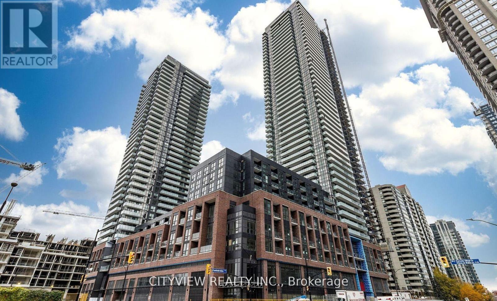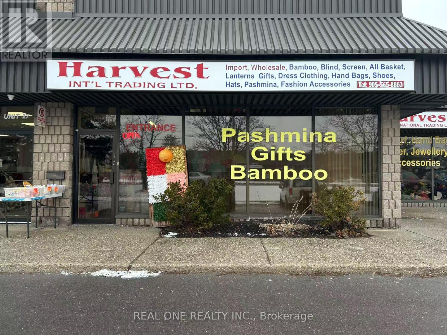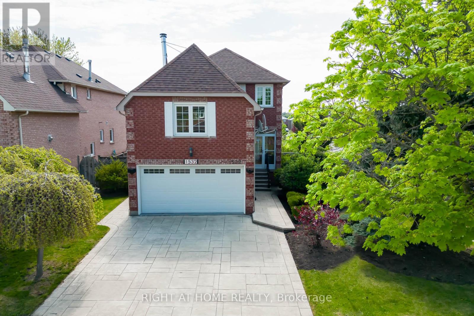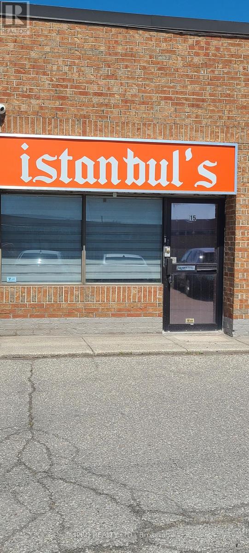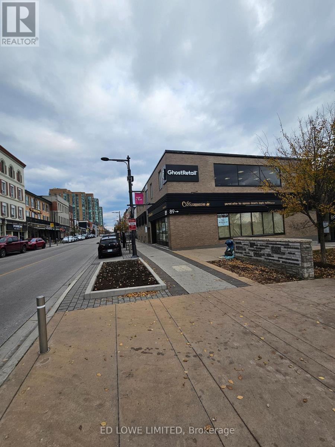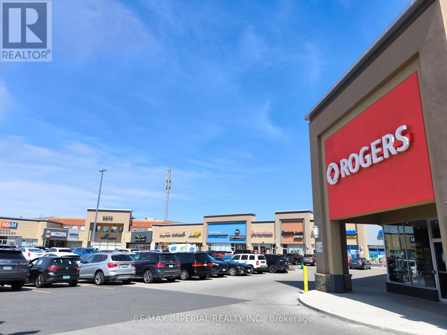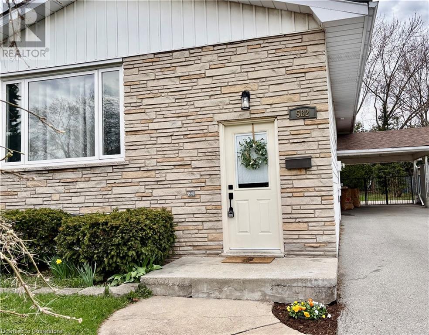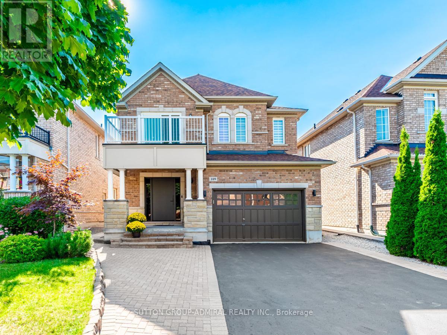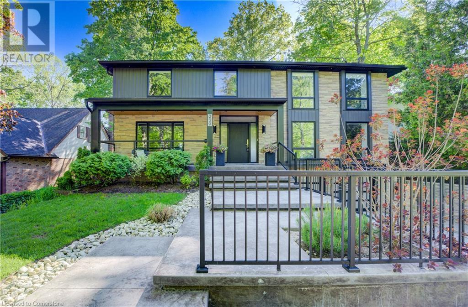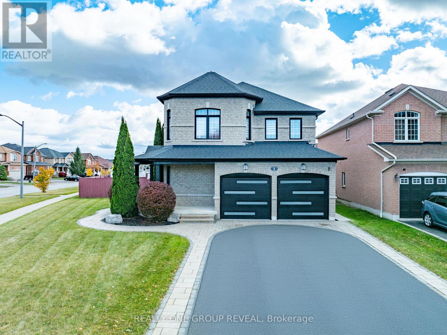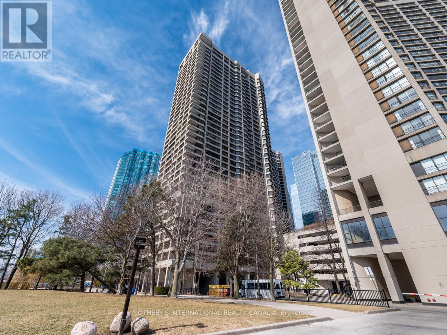150 Charlton Avenue E Unit# 2908
Hamilton, Ontario
Spacious 2 Bedroom unit in the Olympia building. Bright, finished unit is filled with natural light. This 2 Bedroom AND 2 Bath make this unit spacious and ready for a family or professional. The Olympia building includes the bonus of smart amenities for your use. ( gym, pool, squash court, sauna, party room and much more.) This unit offers panoramic views of the city from the escarpment to the lake for your enjoyment. Walk to the Go station, Hospitals, and downtown core. Beautiful unit on the coveted upper floors. Exclusive underground parking for an additional $110/month (id:59911)
Century 21 Heritage Group Ltd.
1721 Frederick Mason Drive
Oshawa, Ontario
Welcome to Your Dream 4-Bedroom Detached Home in the Sought-After Taunton Community! Discover the perfect blend of modern elegance and everyday comfort in this stunning 4-bedroom, 3-bath home, ideal for families. Step into a bright and airy open-concept main floor featuring soaring 9-foot ceilings, spacious living and dining areas, and a cozy family room all thoughtfully designed for gatherings with family and friends.The heart of the home is the stylish eat-in kitchen, complete with beautiful stone countertops, stainless steel appliances, a large center island, and ample cabinetry, offering both extra counter space and storage. Walk out to a private backyard oasis, perfect for outdoor entertaining or peaceful relaxation. Upstairs, you'll find 4 bright and generously sized bedrooms, each offering ample closet space and an abundance of natural light. The luxurious primary suite serves as a true retreat, featuring a spacious walk-in closet and a spa-like 4-piece ensuite bath.This exceptional home is located minutes from top-rated elementary and high schools, community centers, scenic trails, shopping plazas, and more. Enjoy quick access to major highways just a 2-minute drive to Hwy 407 and less than 10 minutes to Hwy 401, the GO Train Station, UOIT, Durham College, Oshawa Airport, and a local golf club. Dont miss the opportunity to make this exceptional property your forever home! (id:59911)
Joynet Realty Inc.
208 - 2 Quebec Street
Guelph, Ontario
*FIRST MONTH FREE* ONE BEDROOM/ ONE BATHROOM WITH UNDERGROUND PARKING DOWNTOWN GUELPH. Welcome to The Lofts: Your Dream Downtown Living Space. Discover unparalleled urban living at The Lofts, a premium rental community located directly across from Market Fresh in the heart of downtown. Perfect for young professionals, this prime location offers walking distance access to an array of fantastic local restaurants including Mijida, Baker Street Station, Buon Gusto, Red Brick Cafe and more. Enjoy shopping at Quebec St. Mall and take advantage of the beautiful Speed River trail network for outdoor adventures and scenic strolls. Be the first to live in these newly renovated units, featuring sleek white kitchens and large open concept living spaces. Each unit is equipped with brand new appliances and offers the convenience of your own laundry facilities. Loft-style bedrooms come with modern barn-style doors, and beautiful laminate floors are found throughout the units. Large windows ensure ample natural light, creating a bright and inviting atmosphere. Each unit includes one underground parking space and plenty of storage space. The Lofts comprise 14 exclusive units located on the second floor with a dedicated elevator. Residents have access to a private gym and a lounge, not shared with the rest of the building. Enjoy peace of mind with a rent-controlled building. Units are not owner-owned, eliminating concerns about sudden rent increases above the provincial guideline or owners moving back in for personal use. Experience the best of downtown living at The Lofts, where modern comfort meets vibrant city life. Secure your spot in this desirable community and enjoy a lifestyle of convenience, luxury, and security. Heat & hydro extra. (id:59911)
Chestnut Park Realty (Southwestern Ontario) Ltd
298 Newton Drive
Toronto, Ontario
Fantastic Opportunity >> Strategic 2-Storey Home Right On the Corner Of Bayview Ave & Newton Dr, With A 100 Ft Exposure On Bayview Ave. Potential For Development Project! Excellent High Demand Location! Renovate It As Per Your Own Taste, Rent It Out, Or Develop It! Close To Park, Schools, Shops & All Amenities! Current Owner Has the Re-Zoning City Approval For 6 Freehold Townhouse Project, But Still There Are Other Possibilities for Stacked Townhouses Or Mid-Rise Condo Boutique. Buyer/Buyer Agent To Verify with City Planner! (id:59911)
RE/MAX Realtron Bijan Barati Real Estate
4407 - 14 York Street
Toronto, Ontario
The Ice Tower 2 - High Floor - West View Unit - Lots Of Sunlight - 1 Bdr + Study - 1 Bath (529 Sqft) Modern & Stylish-9Ft Floor To Ceiling Windows - Hardwood Floors - Upgraded Kitchen W/B/I European Inspired Appliances. Separate Living Room With Juliette Balcony. Master Bedroom With Closet & Sliding Doors. In The New South Financial District,Mins To Fine Dining,Shopping,Transit. (id:59911)
Ipro Realty Ltd.
1107 - 388 Bloor Street E
Toronto, Ontario
ENJOY 5-STAR LUXURY AND COMFORT LIVING! STUNNING 1 BRM PLUS PARKING IN A PRIME ROSEDALE CONDO! A MUST-SEE! RENOVATED FROM TOP TO BOTTOM! HAS BEEN COMPLETELY TRANSFORMED INTO A PIECE OF ART THROUGH A COMBINATION DESIGN OF AESTHETIC DESIGN AND FUNCTIONAL PLANNING WTH THE ASSISTANCE OF A PROFESSIONAL DESIGNER. A CHIC ELEGANT KITCHEN WITH PLENTY OF STORAGE CABINETS W/STONE COUNTERTOP AND BUILT-IN APPLIANCES, MODERN FLOORING THROUGHOUT! CUSTOM-MADE CLOSETS, WAYNE SCOTT WALL, BEAUTIFUL BATHROOM FEEL LIKE A SPA W/TOWEL RACK HEATER. SPACIOUS BEDROOM WTH CUSTOM BUILT-IN CLOSETS, UNIQUE WALL AND CEILING LIGHT FIXTURES! CUSTOM MADE CURTAINS AND MUCH MORE! (id:59911)
Homelife Frontier Realty Inc.
3205 - 5 St. Joseph Street
Toronto, Ontario
Historic facade welcomes you to this stunning southwest corner unit in the heart of downtown. Sun filled open airy living space with soaring 9ft ceilings, floor to ceiling windows & light coloured design palette. Extra large balcony with unobstructed panoramic views of the city skyline and spectacular sunsets. Never tenanted this unit is meticulous & spotless. Den has walk out to private balcony & can easily be a second bedroom. Primary suite has luxurious ensuite & double closet. The open kitchen High end Miele integrated appliances and the large extended island acts as a dining table. Owned storage locker & parking space. Superlative amenities include numerous lounge areas to chill out as well as peaceful work areas & library. Incredible gym, yoga room, billiards, hot tub, steam room & sauna. There is also a party room with fully equipped kitchen, piano room & stunning rooftop deck with BBQ's. The building is pet friendly with a Pet Care room. This unbeatable location is just steps to U of T, Metropolitan University, Yorkville, Financial district, Eataly & numerous shops & dining options. Commuting is a breeze with Wellesley & Museum station minutes away. 4 dedicated elevators so no wait times. Well managed building with new fob to floor security & low maintenance fees. Guest suites, 24 hour concierge & visitor parking. This is the picture perfect urban condo! (id:59911)
Chestnut Park Real Estate Limited
0225 - 52 Forest Manor Road
Toronto, Ontario
Amazing 1+1 Bedroom Condo At Don Mills Subway Station. Over 600 Sqft Plus Spacious Balcony With Unobstructed View. 9" Ceilings. Hardwood Flooring and Porcelain Throughout. Modern Kitchen W/ Under Cabinet Lighting And Backsplash. Open Concept Spacious Layout! Great Size Den Can Be Used As 2 Bed. Excellent Location. Easy Access To DVP, Hwy 404 & 401, Walk Don Mills Subway Station & Fairview Mall. Close To T&T And Fresh Co Supermarkets, Library. TTC bus stop at the door, and Schools near by. Rent Includes Heating, Air Conditioning And Water. Students are welcome. (id:59911)
Right At Home Realty
24 - 935 Goderich Street
Saugeen Shores, Ontario
This condo was constructed in 2013 and offers the perfect blend of modern comfort and convenience. Boasting 3 bedrooms, 2 full & 2 half bathrooms, and a host of desirable features, this property is an ideal choice for discerning buyers seeking a prime location. Step inside to discover a thoughtfully designed floor plan spread across multiple levels, providing ample space for both relaxation and entertaining. The master suite is where it's at, with its own walk-in closet and ensuite bathroom. Talk about luxury! Plus, there are two more bedrooms and three more bathrooms that are just waiting for your personal touch. Enjoy the convenience and security of a private attached garage, providing parking space for your vehicle and additional storage options. Stay comfortable year round with the efficient gas-forced air furnace and central air conditioning. The charming front porch is perfect for enjoying your morning coffee or soaking up the vibrant atmosphere of downtown living. This turnkey property comes complete with a full suite of appliances, simplifying your move-in process and allowing you to start enjoying your new home immediately. The back yard is complete with a private back deck and gas BBQ hook-up Nestled in the heart of downtown Port Elgin, residents will enjoy easy access to a wealth of amenities, including shops, restaurants, and schools. (id:59911)
Sutton-Huron Shores Realty Inc.
1507 - 955 Bay Street
Toronto, Ontario
Prime Downtown Location! Design Inspired By Luxury English Hotel. Exquisitely Designed Corner Unit With South-West View And Gorgeous Wrap Around Balcony Overlooking The City And Cn Tower. Modern Kitchen With B/I Appliances. Walk Score 98. Steps To Shops, Dining & Entertainment, University Of Toronto And Ryerson University, Library, Subway Station, Supermarkets, Fine Restaurants, Bloor And Yorkville Luxury Shopping. (id:59911)
Wanthome Realty Inc.
1607 - 95 Mcmahon Drive
Toronto, Ontario
This Bright and Open 1 Bedroom & Den Condo At Seasons In Concord Park Place, Featuring A Stunning West View & A Large Balcony. This Spacious Unit Offers 9-Ft Ceilings, Floor To Ceiling Windows, Laminate Flooring Throughout, Premium Finishes, Custom Cabinets & Privacy Glass Wall In the Den. Walking Distance To Subway/Transit. Seconds To Highway 401, 404 & DVP. Close To Bayview Village, Fairview Mall, NY General Hospital & IKEA. Central Park with Summer Pond/Winter Skating Ring. easy access to Public Library, Community Centre, Subway Station. amenities over 80,000 SF featuring the largest residential club in GTA including Party Room, Tea Room, Wine Tasing Room, Tennis/Basketball Court, Swimming Pools, Sauna, Yoga Studio, Outdoor Lawn Bowling, Indoor 10 Pins Bowling, Golf Simulation, Pool Table, Japanese Zen Garden, BBQ patio. Parking & Locker Included. (id:59911)
RE/MAX West Realty Inc.
280 Cornelius Parkway
Toronto, Ontario
Executive Custom Built Home With Luxury Finishes In An Excellent Location. Very Spacious Home With A Great Functional Layout.The Main Level Has A Bonus Den/Office & A Full Washroom.4 Very Large Bedrooms With Over Sized Closets & Master Br Has A Great Walk Out Balcony And Ensuite Washroom. X-Long Driveway That Can Accommodate Up To 3-4 Cars.Beautiful Backyard, With Own Private Bbq Area In A Park Like Setting. Mins Away For Humber River Hospital. (id:59911)
Realty Executives Edge Inc
138 Tawny Crescent
Oakville, Ontario
Nestled on a premium lot in the highly sought-after Lakeshore Woods community, this beautifully updated Rosehaven O'Reilly model exemplifies modern elegance and upscale living in Southwest Oakville. With approximately 2927 sqft total finished living space, this home combines sophisticated design with functionality, offering the perfect layout for both families and entertainers alike. The heart of the home is the chef-inspired kitchen, featuring top-of-the-line appliances, stylish pendant lighting, and a generous centre island. The open-concept layout flows seamlessly into the bright family room, where large upgraded windows provide picturesque views of the private, landscaped backyard complete with a solar-heated, in-ground saltwater pool and cascading waterfall. The luxurious primary suite offers a true retreat, complete with a spa-like ensuite showcasing heated floors, a freestanding soaking tub, and a glass-enclosed walk-in shower. The professionally finished basement enhances the homes versatility, featuring a spacious recreation room, an additional bedroom, and a full bathroom ideal for guests, teens, or extended family. A thoughtfully designed main-floor mudroom with garage access and ample built-in cabinetry adds both style and everyday convenience. Take a short stroll to the lake, where endless recreational options await whether its walking or cycling along scenic trails, playing tennis or pickleball, or enjoying the nearby dog park and splash pad. The well-maintained parks, nature trails, and local beaches are all part of this exceptional neighbourhood, with Bronte Village offering trendy bars, cafes, and shopping, as well as the exclusive yacht club. This exceptional home offers a rare opportunity to enjoy the perfect blend of luxury, comfort, and community lifestyle in one of Oakvilles most prestigious lakeside neighborhoods. Welcome to 138 Tawny Crescent. (id:59911)
The Agency
252 London Street
Peterborough Central, Ontario
Centrally located in the heart of Peterborough, 252 London Street is a solid 2.5-storey brick home offering a fantastic investment opportunity or a charming first home. Featuring high ceilings, heritage design attributes and recent updates to plumbing, windows and paint, this home blends character with modern convenience. The oversized single garage, with a new roof and door, is accessible via the rear laneway. Conveniently close to public transit, shopping, and bike paths, this property is ideal for those looking for steady cash flow or a versatile living space with potential. Book your viewing today! (id:59911)
Century 21 United Realty Inc.
4 Tarrison Street S
Brantford, Ontario
Beautifully built in 2022, this modern 4-bedroom detached home sits on a rare premium deep lot (111+ ft) in one of Brantford's most sought-after family neighborhoods! Offering 1,822 sq ft of bright, open-concept living space with quality finishes carpet free throughout. Unbeatable location under 5 minutes to Hwy 403, close to top-ranked schools, scenic park trails, Walmart, Costco, and the Brantford Golf & Country Club. Perfect for families or investors seeking style, space, and long-term value. A must-see! (id:59911)
Save Max Real Estate Inc.
35 Waverly Road
Kitchener, Ontario
Welcome to 35 Waverly Rd, located in the heart of the Iron Horse Trail, and with a hop, skip, & a jump you're in Belmont Village! This home is all about versatile living with over 2,200 sqrft of living space & living options that most homes don't have, like a completely separate unit for in-law living or mortgage helper with separate entrance. The main flr features modern kitchen cabinets, eat-at island, SS appliances, & tiled floor, all open to the living rm with a large front window. The main flr bdrm can also be used as an office or dining rm. The updated 4-pc bthrm features a large soaker tub & shower. The bonus sun room with side door access fills with so much wonderful light & shares views of mature trees, park & walking path to Old Willow Green Community garden. Head up to two nice-sized bdrms with big closets. The main flr is complete with its own stackable washer & dryer closet. Head down & you soon understand what I mean about versatile living. The lower space has its own separate entrance into a grand-sized great rm again with big windows for lots of natural light & W/O to the backyard & patio. The versatility of this rm is everything - use it as a recoom/living rm to the lower unit, or perhaps have an at-home business or use it for personal use like maybe an art studio, music rm - you decide. The lower unit is complete with its own kitchen & appliances, living/dining room with built-in wall unit, bedroom with double slide French Doors, 3pc bathroom, and its own separate washer & dryer. The big fenced yrd with patio & awning has the ability to open up a double-wide gate for easy access, and at the end of the yard is a convenient storage shelter dome. Take a few steps to the end of Waverly Road to access the Iron Horse Trail that leads to Belmont Village & Graffiti Market, where you can shop & eat. Hop on your bike & let the trail take you around town. Walk to Cherry Park & Raddatz Park. Call your REALTOR today & come take a look! (id:59911)
RE/MAX Twin City Realty Inc.
403 - 15 Albright Road
Hamilton, Ontario
Spacious Two Bedroom, Newly Renovated Featuring Laminate Floors, Open Concept Living, Dining & Kitchen. Large Balcony Facing South Loads Of Light. Close To All Amenities, Escarpment Trail, Public Transit & Highway, Parks, Shopping & Malls. Available Immediately. (id:59911)
RE/MAX West Realty Inc.
7 Highland Avenue
Pelham, Ontario
Welcome to 7 Highland Avenue, a beautifully maintained 4-bedroom, 3-bathroom bungalow nestled in one of Pelham's most peaceful and sought-after neighborhoods in the Niagara Region. This spacious property sits on a generous corner lot, offering incredible outdoor space, privacy, and curb appeal. Step inside to a warm and inviting upper floor featuring an oversized living room, 4 bedrooms, 2 full bathrooms, and an open-concept living and dining area filled with natural light. The functional kitchen layout is ideal for growing families or anyone who loves to entertain. The fully finished basement adds significant value, boasting a large recreation room, a cozy fireplace, wet bar, play area, and an additional full bathroom perfect for movie nights, hosting guests, or creating your own entertainment haven. Outside, enjoy the lush green space and oversized yard ideal for summer BBQs, kids, pets, or future expansion. With its corner-lot location, you will appreciate the added sense of space and privacy. (id:59911)
Royal Canadian Realty
383 Chaffey Street
Welland, Ontario
Welcome to your new home in Welland, Ontario! This charming three-bedroom freehold townhome offers the perfect blend of comfort and convenience. Step inside to discover a spacious layout boasting ample natural light throughout. The modern kitchen is a chef's delight, equipped with sleek appliances and ample counter space for culinary adventures. Upstairs, you'll find two generously sized bedrooms, with the master suite on the main floor. Each provides a tranquil retreat at the end of a busy day. The master bedroom features a semi-ensuite bathroom, offering a touch of luxury and convenience. With a convenient location in South Welland, you're just moments away from a wealth of amenities. Take a leisurely stroll to nearby parks, perfect for picnics or afternoon walks. Short drive to Niagara Falls and USA border. (id:59911)
RE/MAX Real Estate Centre Inc.
2258 Manchester Drive
Burlington, Ontario
Over 200K in renovation, with a separate entrance to an in-law suite and a widened driveway to fit up to 6 cars! This beautiful semi-detached 3+1 bedroom 3 bathroom home is newly renovated from top to bottom and is designed to meet all your family's needs! The main floor features a large living room, dining room, full kitchen with brand new appliances and quartz countertops, a two piece bathroom, electric fireplace and a walkout to your spacious deck and backyard! The upper level features 3 large bedrooms with a 4 piece bathroom and the convenience of laundry! The basement holds a full 1 bedroom in-law suite, a 4 piece bathroom, electric fireplace and a second set of laundry. All new pot lights and vinyl floors throughout the entire home! The electrical panel was also upgraded to a 200amp service! The exterior of the home features a widened driveway space for plenty of parking, a front and back deck, lots of parking space and a very spacious backyard for you to enjoy with the family and guests! This home truly has it all! Close to parks, schools grocery stores and more! (id:59911)
Exp Realty
28 Roehampton Avenue
St. Catharines, Ontario
Charming 4-level backsplit in a sought-after North End neighborhood. Features a bright eat-in kitchen and a separate dining room. The upper level offers 3 bedrooms, with another 4 bedrooms in the basement. Enjoy a spacious family room with a wood-burning fireplace, French doors, and a convenient walk-out to a side patio and fenced yard. The home includes an interlocking brick double driveway. This home is perfect for a growing family. Walking distance to schools and shopping, with easy access to the QEW. ** This is a linked property.** (id:59911)
Bay Street Group Inc.
35 Southshore Crescent Crescent Unit# 330
Hamilton, Ontario
Live the lakefront dream at 35 South Shore Crescent in this bright, beautifully designed one-bedroom suite. Open-concept living and jaw-dropping, unobstructed views of Lake Ontario. Wake up to natural sunlight streaming through floor-to-ceiling windows and end your day with stunning sunsets over the water — all from the comfort of your own home. This stylish unit features a modern kitchen, 4-piece bath, and the convenience of in-suite laundry. Nestled in a sought-after building, you’ll have access to top-tier amenities including a rooftop terrace with 360° views, a fully equipped gym, a chic party room for entertaining, and your own underground parking spot and storage locker. Surrounded by scenic walking and biking trails and just steps from the waterfront, this is the perfect escape for those who crave tranquility without sacrificing convenience. Heat, water, and A/C are included — tenant only pays hydro and insurance. 1 underground parking and locker. Come experience the lifestyle that waterfront living was meant to offer! (id:59911)
Keller Williams Edge Realty
68 Marysfield Drive
Brampton, Ontario
Now available for sale, 68 Marysfield Drive in Brampton presents a rare and exceptional development opportunity in one of the GTA’s most sought-after locations. This expansive lot offers a versatile canvas for industrial or custom residential development, subject to zoning and municipal approvals. Strategically located with easy access to major transportation routes, including Highway 410 and 407, the property provides excellent connectivity to the Greater Toronto Area. All essential services are nearby or at the lot line, ensuring ease of future development. Set within a transitioning area that balances rural charm with urban convenience, the site is surrounded by established estate homes, agricultural lands, and new growth nodes. Its premium location combines privacy, potential, and prestige—ideal for builders, investors, or end users seeking to capitalize on Brampton’s ongoing expansion. With significant frontage and development flexibility, 68 Marysfield Drive is a rare offering in a high-demand corridor with long-term upside. (id:59911)
Bridgecan Realty Corp.
4003 - 430 Square One Drive
Mississauga, Ontario
Brand new never before lived in stunning 2 bedroom at the much sought after avia 1 condo in the heart of mississauga. Sun filled unit with floor to ceiling windows throughout with breathtaking south east views. Unit features laminate flooring throughout. Open concept living/dining room walking out to a spacious balcony. Large primary bedroom with private balcony, large closet and 3pc ensuite. Modern kitchen with stainless steel appliances and centre island. Steps From Square One Shopping Centre, Sheridan College, Celebrated Restaurants, Transit Terminals, And Major Highways (401, 403, QEW). Amenities include: gym, yoga room, party room, kids play zone, games room, theatre and much more! (id:59911)
Cityview Realty Inc.
4006 - 430 Square One Drive
Mississauga, Ontario
Welcome to the "Moon" Layout! A stunning 925sqft 2 bedroom 2 bath corner at avia 1. Unit features laminate flooring throughout the whole unit, mirrored closets, stainless steel appliances, blinds and much more! Open concept living/dining surrounded by windows for natural light. Modern kitchen with centre island. Spacious primary bedroom with his and hers closets and 3pc ensuite. Amenities include gym, party room, theatre room, yoga/meditation room, kids zone, games room and rooftop area. (id:59911)
Cityview Realty Inc.
3803 - 430 Square One Drive
Mississauga, Ontario
Brand new never before lived in stunning 2 bedroom at the much sought after avia 1 condo in the heart of mississauga. Sun filled unit with floor to ceiling windows throughout with breathtaking south east views. Unit features laminate flooring throughout. Open concept living/dining room walking out to a spacious balcony. Large primary bedroom with private balcony, large closet and 3pc ensuite. Modern kitchen with stainless steel appliances and centre island. Steps From Square One Shopping Centre, Sheridan College, Celebrated Restaurants, Transit Terminals, And Major Highways (401, 403, QEW). Amenities include: gym, yoga room, party room, kids play zone, games room, theatre and much more! (id:59911)
Cityview Realty Inc.
3806 - 430 Square One Drive
Mississauga, Ontario
Welcome to the "Moon" Layout! A stunning 925sqft 2 bedroom 2 bath corner at avia 1. Unit features laminate flooring throughout the whole unit, mirrored closets, stainless steel appliances, blinds and much more! Open concept living/dining surrounded by windows for natural light. Modern kitchen with centre island. Spacious primary bedroom with his and hers closets and 3pc ensuite. Amenities include gym, party room, theatre room, yoga/meditation room, kids zone, games room and rooftop area. (id:59911)
Cityview Realty Inc.
16 - 975 Pacific Gate
Mississauga, Ontario
Profitable wholesale sundry store in a prime Mississauga plaza. **4,500 sq ft** with showroom & warehouse. Low rent: **$8,800/month (TMI & HST incl.)**. Stable business for 20+ years, owner retiring. Substantial profits working short hours. Huge growth potential to **double profits** with online sales, event orders (weddings/parties), and trade show participation.** All business-related information, including but not limited to business numbers, is provided by the Seller and has not been verified by the Listing Brokerage. Buyers are advised to conduct their own due diligence. ** (id:59911)
Real One Realty Inc.
1532 Roseway Drive
Mississauga, Ontario
Dont Miss This Opportunity To Make This Your Dream Home! Highly Sought-After East Credit Location. Rarely Offered Corner Lot With Beautiful Detached House With Apartment With Separate Entrance & Patio. 4 Bedrooms, 4 Bathrooms, 2 kitchens, 2 Laundry. Excellent Home To Raise A Family, Come Together As An Extended Family With The Added Bonus Of An Attractive Basement Apartment For That Second Income. As You Approach The Property, The Striking Curb Appeal Stands Out. Well Placed Trees & Perennial Shrubs Frame The Stamped Concrete Driveway & Walkway & Back Patio. The Backyard Offers Extensive Space To Suit The Way You Live. The Home Has Very Large Windows Making It Airy & Bright. The Enclosed Front Porch Provides The Perfect Spot for Your Coffee, Wine or Just To Enjoy A Good Book or Chat With A Neighbour. Step Inside & Take In Well-Laid Out Semi-Open Concept Main Floor. Large Foyer, Separate Living Room, Separate Dining Room, Large Kitchen With Gas Stove & Lots of Storage & Spacious Breakfast Area Overlooking A Large Deck. The Generously Sized Family Room With Fireplace Is Privately Placed On Its Own Level. The Bedroom Level Overlooks The Family Room. All The Bedrooms Have Generous Space. The Principal Suite Is Very Large & Is Suited With Separate His & Hers Closet And Ensuite Washroom. This Home Is Carpet-Free Throughout! Lovingly Maintained Home Ready For Its Next Family. Close to Schools, Go Train Station, Erin Mills Shopping Centre, Credit Valley Hospital, Heartland & Square One Shopping Centres, Large Supermarkets, Big Box Stores. Smack In The Middle of A Vibrant Neighborhood Where Children Play, Dog Lovers Walk Their Dogs, Cyclists Ride Freely, People Out On Leisurely Strolls, Neignbours Looking Out For Each Other. Come See For Yourself ! (id:59911)
Right At Home Realty
151 Highland Crescent
Toronto, Ontario
Stunning Newly Renovated in 2024 On Rare 80' Foot Wide South Lot With Circular Driveway. Nestled Within The Prestigious Quadrant Of Bayview And York Mills. Grand Foyer Welcomes You With 18' Soaring Ceiling, Sun- Filled Kitchen With A Large Quartz Stone Island, Breakfast Area Enjoying Its Private Southern Exposure With Walk-Out To Private Pool Size Rear Yard. Newly Renovated Kitchen, Washrooms, Wide Engineered Hardwood Flooring, And Staircase. Main-Floor Office With A Private Wet Bar. The Expansive Primary Suite Offers A Sitting Area And A Modern 6-Piece Ensuite With A Curbless Shower & Skylight. Large Bedrooms With Ensuites. Beautifully Finished Basement Features A Large Recreation Room, Sauna,Nanny/In-Law Suite With Potential For Second Office For Home Business With Private Bathroom And Separate Entry. Proximity To Top Private And Public Schools, Shops At York Mills, Parks, Ravines, Rosedale Golf Club, Granite Club, And Sunnybrook. (id:59911)
RE/MAX Realtron Barry Cohen Homes Inc.
15 - 8 Strathearn Avenue
Brampton, Ontario
A rare opportunity to acquire an affordable industrial unit located in a high-demand area with M1 zoning, situated within a well-established industrial plaza. The unit features an approved commercial kitchen setup, previously operated as a successful catering business for many years. It includes upgraded electrical and gas connections to accommodate commercial operations. A newly added mezzanine level provides additional space that is not reflected in the stated square footage. (id:59911)
Ipro Realty Ltd.
2 - 1072 1st Avenue A Avenue W
Owen Sound, Ontario
Recently updated second floor apartment available for annual lease with June 1st occupancy in a duplex on a quiet dead end street. This unit features new flooring throughout, 3 bedrooms, updated kitchen, bathroom, and living room. New appliances, including in-suite washer/dryer. Outdoors find your own deck and green space. Conveniently located close to many amenities, including grocery stores, restaurants & coffee shops, the library, year-round farmers market, green spaces & the Sydenham River waterfront in the downtown core. One parking spot included. Utilities in addition. Tenant insurance, rental application & credit check required. (id:59911)
Bosley Real Estate Ltd.
200 - 91 Dunlop Street E
Barrie, Ontario
1971 s.f. of bright, nicely finished, open concept, 2nd level office space available to lease. Utilities included in TMI, common area washrooms. Other tenants include the Barrie BIA and GhostRetail. (id:59911)
Ed Lowe Limited
9275 Markham Road
Markham, Ontario
Excellent Opportunity To Own This Turn Key Business In The Heart Of Markham East. Situated in a huge plaza anchored by Dollarama, Rogers, Banks and Supermarket , Close to Highways. 1163 Sq Ft. of Open Space, Very Lucrative Business For Both Take-Out & Dine In. Lots Of Traffic & Exposure. Ample Parking For Customers & Employees. Very Reasonable Rent & Flexible Lease Term. Equipment Included For Normal Restaurant Operation. Business can be bought with or without the Franchise. Ask L.A. Monthly Rent: Approx. $4300/month including T.M.I. & H.S.T. No Chinese, Korean, Japanese and Thai food. Please see restriction list attached. ***Demolition Clause in effect after 2032*** (id:59911)
RE/MAX Imperial Realty Inc.
582 Chamberlain Road
Burlington, Ontario
RARE find in the Mature South E. Burlington-LONGMOOR area! This Raised BUNGALOW has is been completed Renovated with a Fully Contained 2-Bedroom (non-conforming) Basement Apartment with Private walkup.... perfect for Multi-Generational living, Guests, or easily converted back to a single-family dwelling should it be required. The MAIN LEVEL has a renovated Kitchen with NEW White Cabinetry, All New Appliances including an Induction Stove, new Solid-Surface Counters and Updated Lighting. There are 3 good-sized Bedrooms & a 4-pc Bathroom including NEW Vanity with extra-wide Integrated Sink, and Toilet. The bright Livingroom has modern Pot Lighting and a Large Picture Window which makes this space feel light and airy, day or night. The Dining Room has a Stylish Pendant Light with additional Pot Lighting and is open to the Kitchen for easy entertaining. The Basement is complete with a large Primary Bedroom, Den/Bedroom, Living room, Walk-thru 4-pc Bathroom, Stacked Washer/Dryer & Kitchen with Ceramic-top Range/Oven, Side-by-Side Refrigerator, and Eat-At counter with extra Storage below. There is New Easy-care Vinyl-Plank flooring & Trim on both levels. The large backyard has plenty of Entertaining options with a two-tiered Deck, Raised Garden Box & Concrete Patio. The mature trees provide privacy on this large Fully-Fenced backyard perfect for family fun. There are 2 Sheds for garden equipment and a lower sheltered area by the backdoor for bicycles, sports equipment etc. The Carport & Double Driveway allows for multi-vehicle parking. This FAMILY-FRIENDLY neighborhood is in easy walking distance to public Transit, Shopping, Schools, Parks and so much more!! Very close to GO TRAIN & QEW. The Freshly Painted neutral décor and modern finishes makes this home move-in ready for immediate occupancy! This home design allows for many possibilities and is ready to make it YOUR NEW HOME!! (id:59911)
Right At Home Realty
4291 Montrose Road Unit# 2
Niagara Falls, Ontario
Live the perfect lifestyle in this bungalow townhouse. Exceptionally well maintained with well organized kitchen large granite island, dining room spacious enough for family gatherings primary bedroom accommodates a king size bed, ample closet space and 4pc ensuite. Convenient main level laundry room. Unfinished basement provide valuable storage and the beginnings of future added living space 3pc bath and gas fireplace. Fenced private patio to enjoy sunny afternoons. Wonderful location near to shopping and easy highway access. Hurry to view this rare gem. (id:59911)
Royal LePage NRC Realty
109 Barli Crescent
Vaughan, Ontario
Excellent Location. Professionally renovated top to bottom ($250k in upgrades, 2024) 4+1 beautiful house offers approximately 3,200 sq.ft. of functional living space. It features a fully finished walk-out basement apartment with a separate entrance that could be used as an in-law suite or a rental unit. Bright and open concept layout with 9ft ceilings, fireplace and a breakfast area. Walk out to a cozy gazebo-styled deck. Meticulously maintained backyard with a shed. The high-ceiling garage provides ample storage space. Located in the prestigious quiet Patterson community with top-ranked schools, including a French immersion and Catholic schools nearby. A 5-minute walk to the Maple GO train station, steps to YRT, minutes to highways, grocery stores, attractions, the Wonderland, and a scenic trail. A must-see! Basement: Features double wall insulation and soundproof insulation in the ceiling, along with an insulated floor for enhanced comfort and energy efficiency. Backyard and Front yard: Equipped with a sprinkler system to maintain a lush, green lawn effortlessly. Security: Comprehensive wiring for a security system throughout the entire house, ensuring peace of mind. Ring for security system. Natural Light: A sun tunnel on the second floor brings in additional natural light, creating a bright and inviting atmosphere. Roof: Recently updated in 2020, providing durability and protection for years to come. Ring Doorbell, Security Syst). (id:59911)
Sutton Group-Admiral Realty Inc.
239 Corrie Crescent
Waterloo, Ontario
Welcome to your personal retreat in the city! Nestled in a sought-after neighborhood, this thoughtfully redesigned home blends modern luxury with nature at your doorstep. Every detail has been carefully crafted for both comfort and style. From the moment you arrive, the landscaped exterior, oversized windows, and covered porch create an inviting first impression. Inside, a grand staircase and designer lighting set the tone. The formal sitting room flows into a bright dining area, both featuring coffered ceilings and elegant fixtures. The chef’s kitchen shines with custom cabinetry, Jenn Air appliances, a pot filler, and a waterfall island with breakfast seating. Large windows frame views of the private backyard, filling the space with light. A walk-in pantry ensures ample storage. The family room is perfect for relaxing, with soaring ceilings and a stunning floor-to-ceiling fireplace. This level also offers a functional laundry suite, mud room, powder room, and home office. Upstairs, four spacious bedrooms feature hardwood floors and large closets. The primary suite offers forest views, a custom walk-in closet, and a spa-like ensuite with a walk-in shower, heated floors, and a freestanding tub. Another ensuite and a Jack and Jill bathroom offer all the convenience and comforts your family needs. The finished lower level includes a rec room, bar, 4 piece bath, a 5th bedroom and a private entry. Outside, enjoy the expansive deck, covered patio, and mature trees backing onto David Johnston Technology Park. This exceptional home offers it all—schedule your tour today! (id:59911)
RE/MAX Solid Gold Realty (Ii) Ltd.
29 St Andrews Lane S
Niagara-On-The-Lake, Ontario
Introducing a stunning lease opportunity in a prime location! This nearly new, two-bedroom, three-bathroom home exudes elegance and comfort with its high-quality oak floors, soaring 10-foot ceilings, and an open-concept design. The spacious main floor is complemented by extra-wide doorways and staircases, enhancing the home's airy feel. The kitchen is a chef's delight, featuring granite countertops, sophisticated 6-inch baseboards, and upgraded doors. Relax in the cozy living area with an electric fireplace, or enjoy convenience with a practical second-floor laundry room. Both bedrooms are generously sized, accompanied by large bathrooms. Outdoor entertaining is a breeze with a gas BBQ hook-up. Situated opposite a community center and library, and close to walking paths leading to vibrant locales, this home offers an ideal blend of comfort and community connectivity. Additional features include a garage, upgraded soundproofing, rough-ins for central vac, rough-in for an EV charger in garage, and Bell fibre-optic internet available. Seize the chance to live in this exquisite property, where every detail is designed for your comfort. (id:59911)
RE/MAX Escarpment Golfi Realty Inc.
1833 Foxwood Avenue
London, Ontario
This spacious and well-maintained 5-bedroom, 4-bathroom home offers the perfect blend of functionality, comfort, and natural beauty. Situated on a premium lot with no rear neighbours, enjoy peaceful views of the pond, sunsets, and local wildlife right from your backyard. The main floor features a welcoming foyer, formal living room, cozy family room, and a bright eat-in kitchen with quartz countertops and ample cabinetry. Step out from the kitchen to the upper deck—ideal for morning coffee or evening relaxation while enjoying the serene surroundings. Upstairs, you'll find four generously sized bedrooms, including a large primary suite with a walk-in closet and private en-suite bathroom. An additional full bathroom serves the remaining bedrooms. The fully finished walk-out basement provides even more living space with a spacious rec room, a fifth bedroom, a full bathroom, and a dedicated laundry room. Step directly into the backyard and enjoy the covered lower patio—perfect for all-weather enjoyment. Additional features include a double-car garage, three full bathrooms, one 2-piece bath, and close proximity to parks, schools, and amenities. A rare opportunity to lease a home in one of North London’s most sought-after locations! (id:59911)
Revel Realty Inc.
340 Carlissa Run
Newmarket, Ontario
Minutes To Hwy 400 & Hwy 404, Walking distance to Yonge/Davis YRT Transit terminal, Go transit, Schools, Upper Canada Shopping Mall, and many other amenities nearby. AAA Tenant ONLY. Interview might be required. Tenant Pays 2/3 Utilities with Valid Tenant Insurance. No Smoking & No Pets. (id:59911)
Central Home Realty Inc.
1 Bridgid Drive
Whitby, Ontario
Your Dream Home Awaits in Prestigious Williamsburg, Whitby! Welcome to luxury living on a rare corner pie-shaped lot in one of Whitby's most coveted neighborhoods. This stunning family home blends modern elegance, exceptional outdoor space, and thoughtful upgrades, offering the perfect sanctuary for both relaxation and entertaining. Gourmet Chefs Kitchen (2023) Step into the heart of the home... a showstopping kitchen that will impress even the most discerning chef. Highlights include: Marble backsplash, 36" gas stove with a stylish pot filler, Sleek under-cabinet lighting, A massive 10 ft island ideal for cooking, gathering, and entertaining. Enjoy resort-style living in your private backyard retreat, extending up to 100 feet wide at the back, Heated saltwater pool with new liner, cover, and equipment (2022). 26' x 18' deck, 14' x 14' gazebo, a BBQ shed, Two additional powered sheds, lush green space, cozy fire pit, and basketball area. Professionally landscaped with stonework continuing from the driveway. Inside, discover refined finishes and a functional layout. Grand spiral hardwood staircase, Handcrafted crown molding and 7" baseboards. Cozy family room with a 60" fireplace, stunning waffle ceiling in the formal living and dining areas. With 4 spacious bedrms and 4 full bathrooms, there's room for everyone. The luxurious primary suite features a 5-piece spa-inspired en-suite for ultimate relaxation. Legal 2-bedrm basement apartment with private side entrance separate laundry is deal for rental income, multi generational living, or guests. Brand-new insulated modern garage door, 4-car driveway with no sidewalk. Exterior pot lights for enhanced curb appeal. Elegant zebra blinds throughout (2024)Live steps from:Top-rated schools, Thermëa Spa Village, Cullen Gardens, and Heber Down Conservation Area. Minutes to grocery stores, banks, restaurants, Easy access to Hwy 412, 407, and 401 for a seamless commute. This is more than just a home, it's a lifestyle upgrade (id:59911)
Realty One Group Reveal
48 South Woodrow Boulevard
Toronto, Ontario
Welcome to this Well Maintained Spacious 3bedrooms Detached home located in a Quiet Neighborhood!!! Over 2100 total finished Space Main & Lower Level with Extra Wide Premium Lot. Open Concept Large Living/Dining Area and Renovated Kitchen with Backsplash/Quartz Counter top. 3 Good Size Bedrooms and Walk out to large Backyard with Garden Shed. Lower Level contains an In-Law Suite that has Above Grade Windows. Separate Shared Laundry Area. Close to All Amenities...Schools, Transit, Community Centre, Church & Grocery Stores. Minutes to Bluffers Park, Beaches and Downtown Toronto. MUST SEE....Ready to Move In!!! (id:59911)
Home Choice Realty Inc.
4702 - 11 Brunel Court
Toronto, Ontario
Bright and modern 1+Den suite with 626 sq ft of well-designed living space. West-facing unit with floor-to-ceiling windows offering abundant natural light and beautiful sunsets. Functional den ideal for office or extra storage. Contemporary kitchen, spacious bedroom, and a 4-piece bath. Includes 1 underground parking spot. Enjoy top-tier building amenities: indoor pool, fully equipped gym, stylish party room, and outdoor BBQ area. Convenient location close to transit, shopping, dining, and more. Perfect for first-time buyers, investors, or down-sizers! (id:59911)
Keller Williams Referred Urban Realty
2204 - 65 Harbour Square
Toronto, Ontario
Welcome to Harbourside. This exceptionally well-managed building includes all utilities. Enjoy luxury living in this beautiful unit featuring stunning water and city views, floor-to-ceiling windows, and a Juliet balcony. The open-concept layout offers hardwood flooring in the living and dining areas. The spacious primary bedroom includes a walk-in closet and a 4-piece ensuite. Residents enjoy unique amenities on the 7th floor, including a licensed private lounge, a rooftop garden with BBQs, a saltwater pool, a gym, ample visitor parking, and a private shuttle service. (id:59911)
Sotheby's International Realty Canada
452 Wettlaufer(Basement) Terrace
Milton, Ontario
Welcome To This Stunning, Legal Basement Located On A Quiet Street In The Heart Of Milton. Perfect For Individuals Or Small Families Seeking A Cozy Place To Call Home. Enjoy The Privacy And Comfort Of Two Well-Appointed Bedrooms. Natural Light Floods The Interior. This Home Features A Private Separate Entrance With Independent Laundry. **EXTRAS** Stainless steels Appliances For Tenant Use, Providing Everything You Need To Make This Your Home. Tenant Pays 30% Of The Utilities. (id:59911)
Sapphire Real Estate Inc.
2911 - 430 Square One Drive
Mississauga, Ontario
Brand new stunning two bedroom plus den in the much sought after AVIA1 Tower. Laminate flooring throughout the whole unit. Modern open concept floorplan. Spacious living/dining with floor to ceiling windows throughout for tons of natural light. Modern kitchen with kitchen island and stainless steel appliances. Large den with perfect for study or storage area. Spacious bedroom with his and hers closet and 3pc ensuite. L shaped balcony with stunning views. Amenities include gym, yoga room, party room, kids play zone and bbq patio area with Foodbasics right downstairs. (id:59911)
Cityview Realty Inc.
