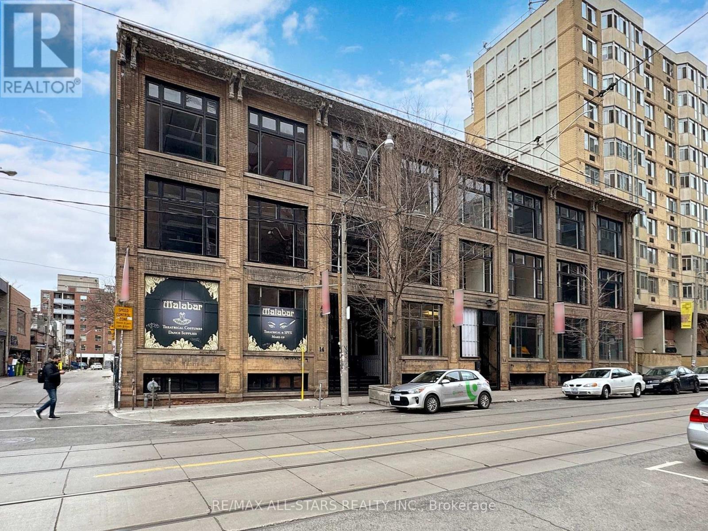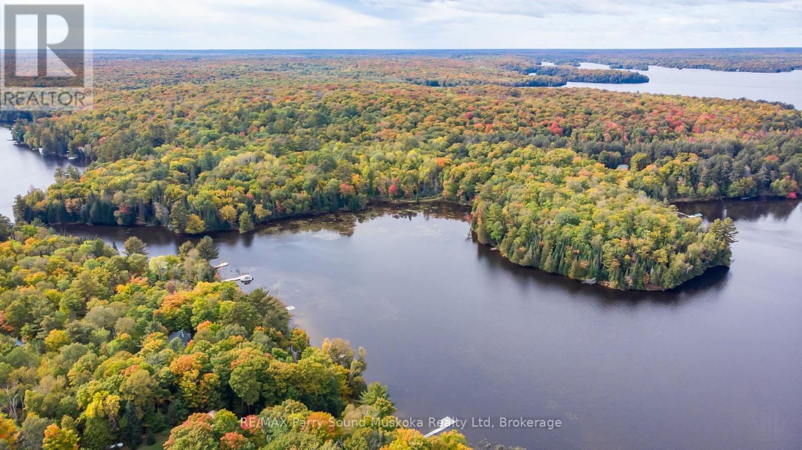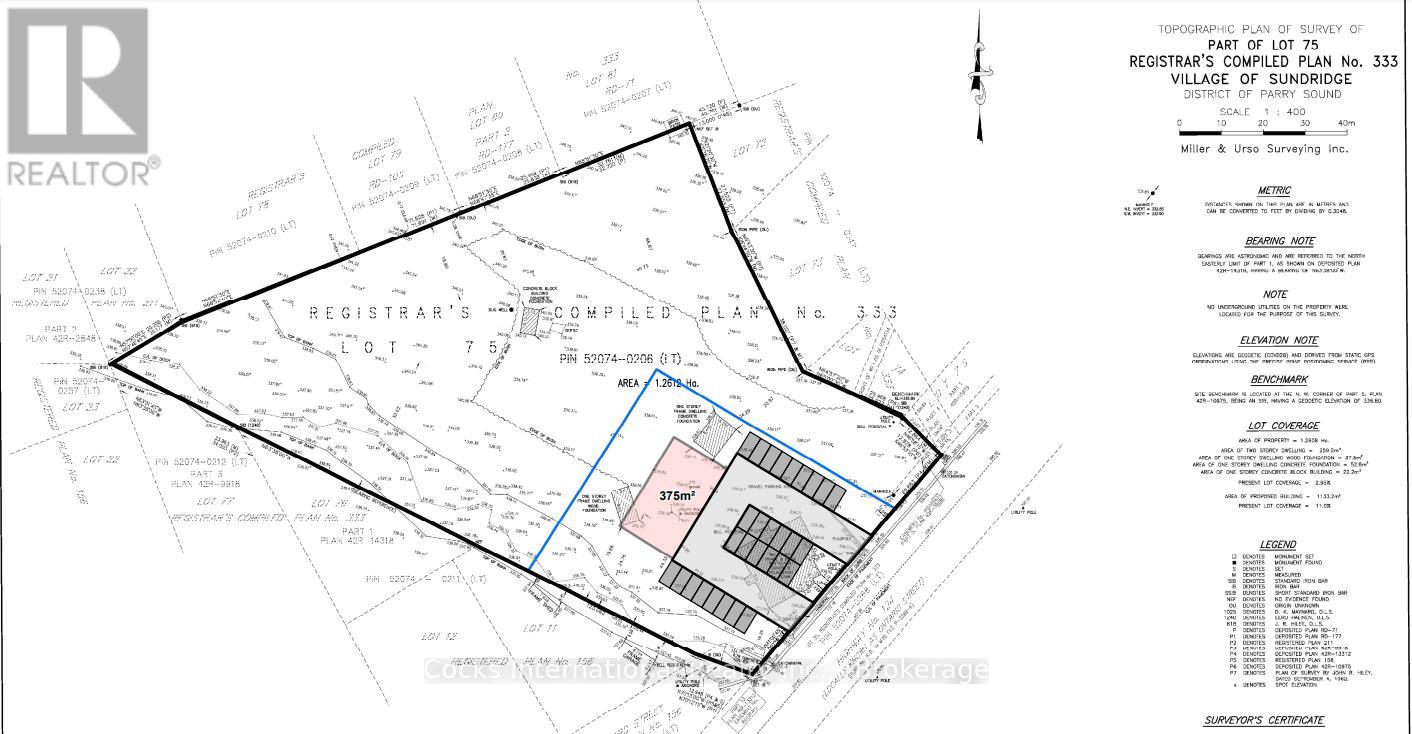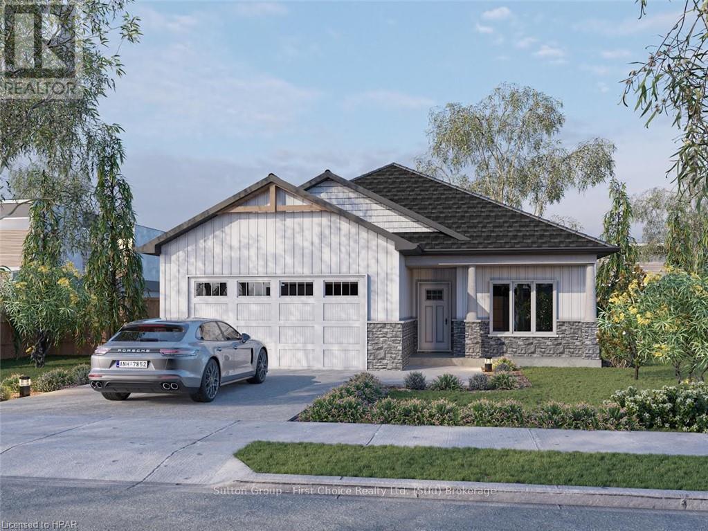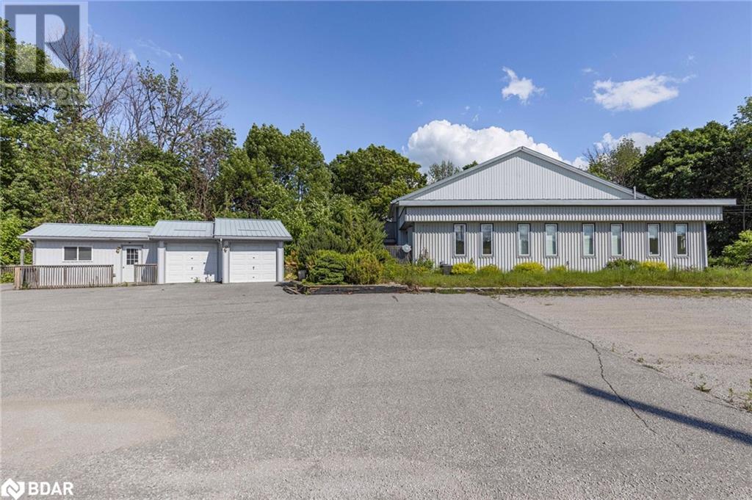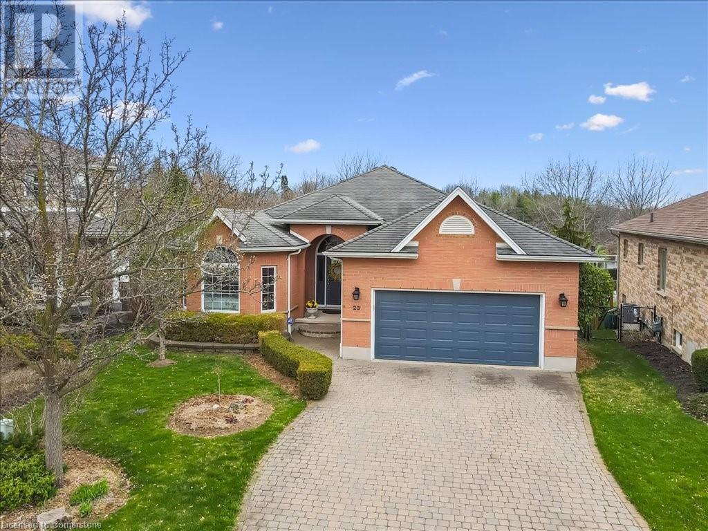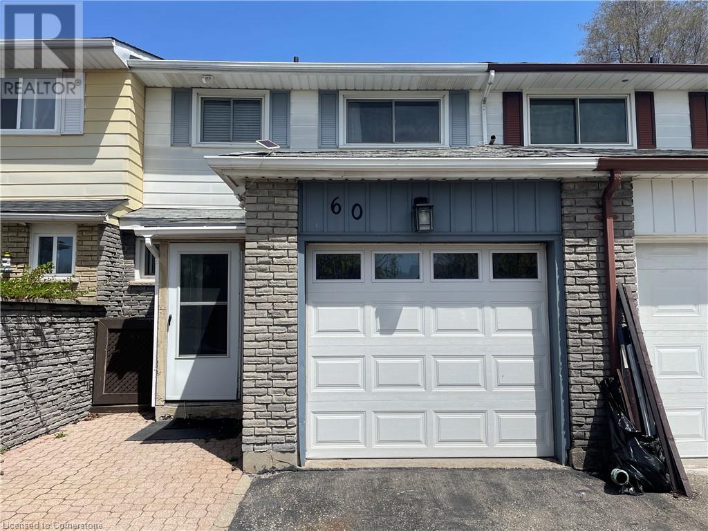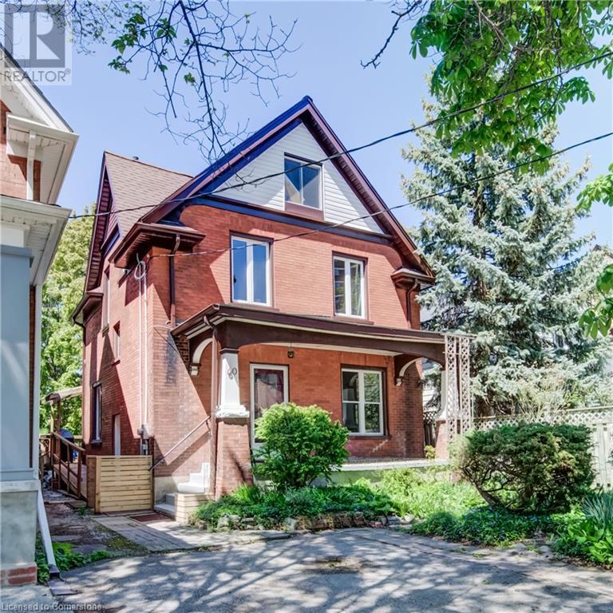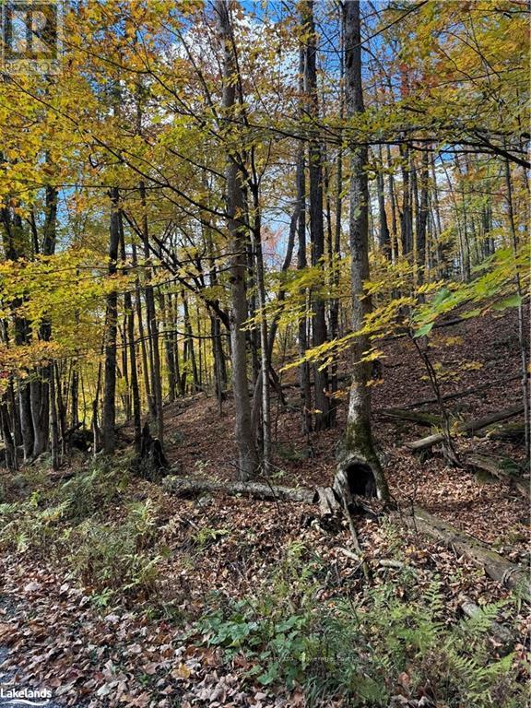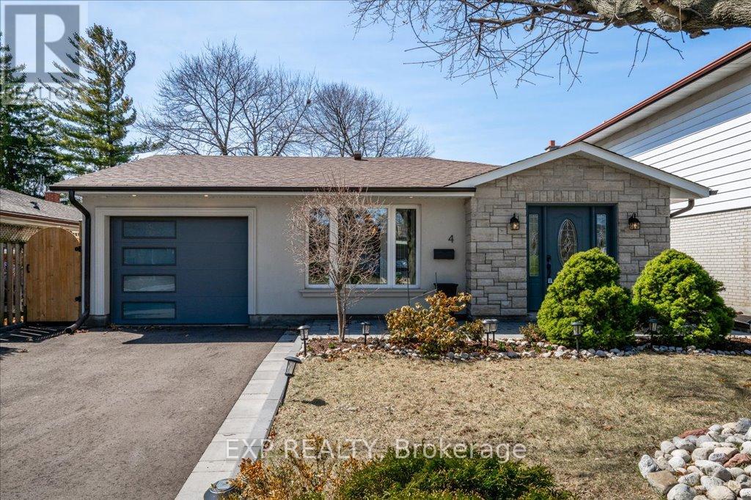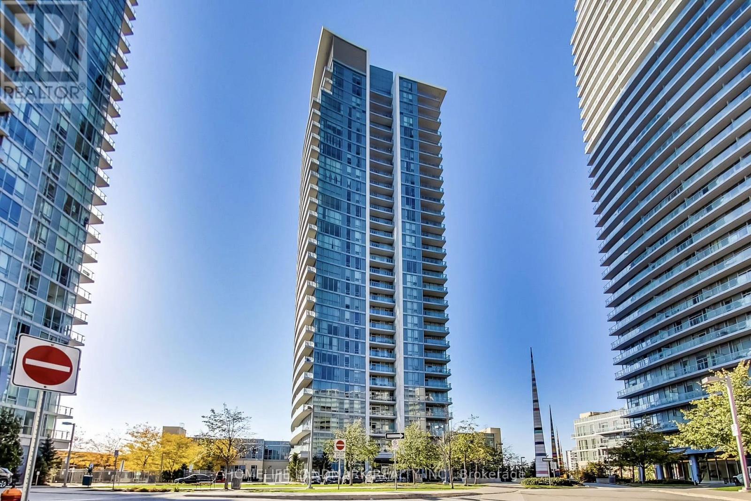305 - 66 Gerrard Street E
Toronto, Ontario
Unit 305 66 Gerrard Street EastBright, Renovated Corner Suite Ideal for Office or Wellness Use | Approx. 1,600 SFDiscover this beautifully renovated 1,600 sq. ft. corner unit located on the third floor of a secure, professionally managed building in the heart of downtown Toronto. Unit 305 offers abundant natural light, modern finishes, and a flexible open-concept layout making it a standout opportunity for professional, creative, or wellness-based businesses.Key Features:Expansive corner windows provide exceptional natural light and a bright, welcoming atmosphereOpen-concept layout allows for seamless customization and collaborationFinished with high-quality materials and a clean, contemporary designIncludes a private washroom and kitchenette for convenience and comfortProfessionally managed building with secure access and elevator serviceVersatile Use Potential:Professional Services: Legal, accounting, finance, or consulting firmsCreative Studios: Media, design, marketing, or production spacesHealth & Wellness: Therapy, fitness, yoga, Pilates, or boutique training studiosOutstanding Downtown Location:Steps from Toronto Metropolitan University and surrounded by a vibrant mix of students, professionals, and residentsAdjacent to on-site medical clinic ideal for health-oriented or complementary businessesExcellent access to TTC subway and streetcar routesClose to cafés, restaurants, and downtown amenitiesWhether youre establishing a new practice, expanding a creative team, or launching a wellness studio, Unit 305 offers the light, space, and location to support long-term success. (id:59911)
RE/MAX All-Stars Realty Inc.
101 - 10 - 14 Mccaul Street
Toronto, Ontario
Flexible Retail / Commercial Space for LeaseUp to 3,000 SF | Divisible from 1,500 SF | McCaul Street FrontagePrime Downtown Location Steps from Queen Street West & University AvenuePosition your business for success in one of Torontos most dynamic and culturally rich districts. Located just off Queen Street West at 14 McCaul Street, this high-exposure ground-floor commercial unit offers up to 3,000 sq. ft. of street-facing space, with flexible configurations starting from 1,500 sq. ft.Perfectly situated at the crossroads of art, academia, and urban lifestyle, this corner location benefits from strong foot traffic and consistent visibility drawing professionals, students, tourists, and downtown residents alike.Property Highlights:Up to 3,000 sq. ft. available, divisible to meet tenant requirementsExpansive McCaul Street frontage with large windows for signage, branding, and natural lightCR zoning supports a wide range of commercial uses, including:Retail shops and boutique showroomsHealth, wellness, or personal care studiosProfessional or medical officesClient-facing services and creative businessesOpen-plan layout ready for tenant improvements or custom build-outOutstanding Downtown Location:Surrounded by cultural landmarks and institutions: OCAD University, Art Gallery of Ontario, Toronto General Hospital, and the Discovery DistrictNear top-performing national retailers: Aritzia, Arc'teryx, MECExcellent TTC access subway and streetcar lines steps awayHigh pedestrian volume from students, visitors, and professionalsWhether you're launching a flagship store, opening a boutique studio, or establishing a high-visibility downtown office, 14 McCaul Street offers the flexibility, exposure, and foot traffic to help your business thrive in one of Torontos most walkable and culturally rich neighbourhoods. (id:59911)
RE/MAX All-Stars Realty Inc.
103 - 10 - 14 Mccaul Street
Toronto, Ontario
Retail/Commercial Space for Lease | Approx. 1,500 SFMcCaul Street at Queen & University | High-Visibility Main Floor UnitPosition your business in the vibrant heart of downtown Toronto. This approximately 1,500 sq. ft. main-floor retail/commercial space at 14 McCaul Street offers a rare opportunity to secure street-level frontage in one of the citys highest-traffic, culturally rich corridors steps from Queen Street West and University Avenue.Ideal for a wide range of businesses, the unit enjoys consistent pedestrian flow from students, professionals, healthcare workers, and tourists drawn to the areas educational, medical, and cultural institutions.Key Features:Prime McCaul Street frontage for outstanding visibility and branding opportunitiesOpen-concept layout easily customizable for various operational needsCR zoning permits a broad range of commercial uses, including:Boutique retail shops and specialty storesWellness, fitness, and personal care studiosMedical, dental, or allied health practicesCreative studios, galleries, or client-facing service businessesStrategic Downtown Location:Adjacent to OCAD University and the Art Gallery of OntarioMinutes from Toronto General Hospital, Discovery District, and the Financial DistrictSurrounded by premier retailers such as Aritzia, Arc'teryx, and MECEasy access to TTC subway and streetcar lines, ensuring excellent connectivityThis is a turnkey opportunity for businesses looking to capitalize on high pedestrian traffic, a vibrant cultural setting, and exceptional downtown exposure. Whether you're launching a flagship retail concept, opening a wellness studio, or expanding professional services, 14 McCaul Street offers the flexibility and presence to thrive. (id:59911)
RE/MAX All-Stars Realty Inc.
102 - 10 - 14 Mccaul Street
Toronto, Ontario
Prime Retail Space for Lease | 2,500SFQueen Street West & University Avenue | High-Visibility Downtown OpportunityAn exceptional retail leasing opportunity awaits at one of Torontos most active and high-profile intersections Queen Street West and University Avenue. Offering 2,500 sq. ft. of premium main floor space, with flexible options to expand up to 6,000 sq. ft. or lease smaller units starting from 1,500 sq. ft., this space is ideal for a wide range of retail, wellness, or service-based businesses.Positioned prominently at the corner of McCaul Street, this property features outstanding street frontage, prominent signage opportunities, and access to consistent pedestrian traffic in one of downtowns most culturally rich and commercially vibrant corridors.Perfect for:Fashion and lifestyle retailersWellness, fitness, or personal care studiosBoutique medical or health servicesCreative showrooms or experiential retail conceptsProfessional or client-facing officesProperty Highlights:CR zoning permits a broad range of commercial usesOpen, customizable interiors to suit specific tenant needsExpansive street-facing exposure with large display windowsSurrounded by steady foot traffic from nearby institutions and attractionsPrime Downtown Location Benefits:Steps from OCAD University, Art Gallery of Ontario, and the Discovery DistrictWalking distance to Toronto General Hospital, UHN campuses, and major office towersAdjacent to leading retail anchors including Aritzia, Arc'teryx, and MECSeamless access to TTC subway and streetcar lines, ensuring excellent connectivity for both clients and employeesWhether you're launching a flagship store, opening a wellness hub, or establishing a high-visibility client-facing business, 14 McCaul Street delivers the exposure, accessibility, and energy essential for success in downtown Torontos thriving core. (id:59911)
RE/MAX All-Stars Realty Inc.
B102 - 10 - 14 Mccaul Street
Toronto, Ontario
Lower-Level Office/Studio Space for Lease | Approx. 2,500 SF14 McCaul Street, Toronto | Flexible, Affordable Downtown OpportunityDiscover the perfect blend of affordability, flexibility, and prime downtown access at 14 McCaul Street. This approximately 2,500 sq. ft. lower-level commercial space is ideally situated just off Queen Street West and University Avenue, offering businesses a rare opportunity to establish a presence in one of Torontos most vibrant and well-connected mixed-use neighborhoods.Key Features:Open-concept layout easily adaptable for a variety of configurationsSuitable for a wide range of uses permitted under CR zoning, including:Creative studios, media production, or design firmsBoutique fitness, wellness services, or therapy practicesProfessional services, consulting firms, or educational workshopsTraining facilities, community programs, or client-facing operationsHoused within a character-rich, professionally managed buildingPractical infrastructure supports a variety of business models, blending functionality with a unique settingPrime Downtown Location:Steps from major cultural and institutional anchors: OCAD University, Art Gallery of Ontario, and Toronto General HospitalSurrounded by a dynamic mix of retail, education, healthcare, and commercial hubsEasy access to TTC subway and streetcar lines for convenient citywide connectivityConsistent pedestrian traffic from students, professionals, healthcare workers, and visitorsWhether you're launching a creative studio, offering wellness services, running client-centered programs, or expanding your business footprint downtown, 14 McCaul Street provides the space, location, and flexibility you need to grow in one of Torontos most energetic districts. (id:59911)
RE/MAX All-Stars Realty Inc.
202 - 66 Gerrard Street E
Toronto, Ontario
Premium Corner Office Suite in Downtown Toronto66 Gerrard Street East | 1,200 SF Turnkey Space for Healthcare, Wellness, or Professional UseElevate your business in one of Torontos most vibrant and high-traffic downtown corridors. Located at the prominent intersection of Gerrard and Church, this beautifully renovated corner suite offers an exceptional opportunity for medical, wellness, or boutique service providers seeking a modern, highly visible, and accessible location.Positioned directly beside a well-established medical clinic, the space is ideal for healthcare professionals, therapists, personal care providers, and other client-facing businesses looking to benefit from built-in synergy and walk-in potential.Suite Features:Approx. 1,200 sq. ft. corner unit flooded with natural light from expansive windowsTwo glass-enclosed private offices plus a dedicated boardroom ideal for confidential consultations or meetingsOpen-concept workspace that can be tailored for treatment rooms or client service areasSelf-contained kitchenette and private washroom with shower for added comfort and functionalityKeycard/fob access and energy-efficient lighting in a secure, modern environmentQuiet, professional setting with excellent street visibility perfect for signage and brand presenceUnmatched Downtown Location:Steps from Toronto Metropolitan University, and surrounded by dense residential, retail, and institutional developmentEasy access to TTC subway and streetcar linesWalkable to cafés, restaurants, gyms, and everyday amenities enhancing the client and team experienceWhether you're launching a new practice or relocating to a more strategic and connected location, 66 Gerrard Street East offers a rare, turnkey solution in a high-demand urban core combining convenience, comfort, and commercial visibility. (id:59911)
RE/MAX All-Stars Realty Inc.
304 - 66 Gerrard Street E
Toronto, Ontario
Suite 304 66 Gerrard Street EastStylish Studio or Boutique Space in the Heart of Downtown TorontoPosition your brand in the vibrant core of downtown Toronto with Suite 304 a beautifully renovated, light-filled corner unit ideal for a personal styling studio, boutique retail concept, fashion consultancy, or creative workspace. Located at the lively intersection of Gerrard and Church, this third-floor suite blends elegant design with functionality in a setting that inspires.Suite Highlights:Expansive floor-to-ceiling windows bathe the space in natural light perfect for showcasing curated pieces, conducting client fittings, or creating a personalized shopping experienceModern finishes, sleek flooring, and a refined neutral palette provide a polished backdrop for any creative businessOpen-concept layout easily adapts for consultations, pop-up displays, trunk shows, or small private eventsIncludes a private washroom with shower and kitchenette for added comfort during extended appointments or full-day bookingsPrime Downtown Location:Surrounded by a mix of trend-forward cafés, retail, and lifestyle servicesSteps from Toronto Metropolitan University, drawing consistent foot traffic and a youthful, style-conscious demographicSeamless access to TTC subway and streetcar lines for clients, collaborators, and suppliersWhether you're launching a new concept, expanding your creative brand, or seeking a chic downtown headquarters, Suite 304 delivers the location, design, and flexibility to bring your vision to life in one of Torontos most dynamic neighbourhoods. (id:59911)
RE/MAX All-Stars Realty Inc.
N/a Rocky Reef Road
Magnetawan, Ontario
This prime lot offers 1,148 feet of mixed shoreline on Ahmic Lake and the narrows leading into Neighick Lake. The land slopes gently and features a great mix of hardwood and pine, with a beautiful sandy shoreline along the south end. Hydro is available, seasonal road access is in place, and multiple ideal building sites are available. This is a solid opportunity to get onto one of the area's most popular lake systems. (id:59911)
RE/MAX Parry Sound Muskoka Realty Ltd
1061 South Muldrew Lake Road
Gravenhurst, Ontario
Enjoy this large 14 acre building lot minutes away from beautiful Muldrew Lake. Join the Muldrew Lake Association and enjoy all this beautiful lake has to offer without the lake front taxes. 1.5 hours away from Toronto and only 10 minutes to the first town in Muskoka makes this convenient for a new cottage or your forever dream home. Survey available. (id:59911)
Royal LePage Lakes Of Muskoka Realty
10356 Highway 124
Sundridge, Ontario
Prime Multi-Use Commercial Property in the Heart of Sundridge. This expansive 3+ acre property in the Village of Sundridge offers vast potential for development and investment. The property has completed rezoning and is now designated for commercial multi/mixed-use, offering significant future development potential. This makes it the largest development opportunity currently available in Sundridge. Prime Location: Approximately 225 feet of Highway 124 exposure ensures maximum visibility for future businesses and developments. Located just a short distance from Highway 11 and Lake Bernard public access, the property benefits from excellent traffic flow and convenience. Zoning: Successfully rezoned for multi-use/commercial, allowing for a diverse range of potential uses, including retail, office space, medical/dental, institutional, and more. This designation positions the property to meet the growing demand for versatile development in the area. Development Potential: About 2/3 of the lot is retained for future development or severance, providing excellent opportunities for growth and expansion. Building Features: The main building offers approximately 4,800 square feet. Previously used as a restaurant/bar and an apartment, it requires some TLC but offers great potential for renovation or repurposing. The property also includes older cottages that can be used for storage during redevelopment. Utilities: The property is connected to municipal sewer, natural gas, hydro, and a drilled well, providing essential infrastructure for future development. With its prime location, flexible zoning, and future development possibilities, this property presents a rare opportunity for investors or developers looking to make their mark in Sundridge. Vendor Take-Back (VTB) Financing is Available for qualified buyers. Don't miss out - schedule a viewing today! (id:59911)
Cocks International Realty Inc.
8 Nelson Street
West Perth, Ontario
Welcome to one of Mitchell's newest subdivisions. Feeney Design Build is offering a 1550 square foot bungalow for sale. This bungalow features main floor living with a laundry room off the garage, an open kitchen and living room plan, a large master bedroom with ensuite and walk-in closet and additional 2 bedrooms on the main floor. This bungalow will be all brick with a deck. Call today to complete your selections or pick from a variety of bungalow, two-story and raised bungalow plans! Feeney Design Build prides itself on top-quality builds and upfront pricing! You will get a top quality product from a top quality builder. (id:59911)
Sutton Group - First Choice Realty Ltd.
3007 - 430 Square One Drive
Mississauga, Ontario
Brand new, 2 bedroom 2 bath condo in the heart of downtown Mississauga. floor to ceiling windows, open concept layout, 9' ceiling, modern kitchen with granite countertops and S/S appliances, spacious balcony with unobstructed southwest views. Steps from bus terminal, Sheridan College, Square One, Celebration Square, top restaurants & bars, minutes to highways 401 & 403. (id:59911)
Homelife Landmark Realty Inc.
21 - 630 Rogers Road
Toronto, Ontario
Step into a home that feels like it was made just for you.Built in 2019 and cared for by its original owner, 630 Rogers Road Unit 21 offers the perfect blend of modern style, convenience, and comfort. From the moment you walk in, youll notice the bright, open space flooded with natural light from large windows making it instantly feel like home.The crisp white kitchen, accented with gold finishes and sleek quartz countertops, is perfect for cooking, hosting, or simply enjoying a quiet morning coffee. Stainless steel appliances and a full-size laundry set inside your unit add ease to your everyday life.The layout is thoughtfully designed, with two bedrooms and a full bathroom that offers private privilege access from the primary bedroom making mornings just a little smoother.Located steps from transit, highways, parks, and local shops, this home is ideal for working professionals or couples dreaming of a space to grow into. With an owned parking space and visitor parking available, its the turnkey lifestyle you've been waiting for no worries, just a fresh start in a location that connects you to everything.If you've been searching for the right space to call home, this is it. (id:59911)
Real Broker Ontario Ltd.
1509 - 15 Ellerslie Avenue
Toronto, Ontario
Luxury Ellie Condo In The Heart Of North York. Hardwood Flooring Throughout, 9Ft Ceilings, Stainless Steel Appliances, Floor To Ceiling Windows. Perfect Location,Easy Access To Highways 401, Steps To Shopping, Restaurants, Supermarket, Library, Parks, PublicTransit And Many More. (id:59911)
Homelife Landmark Realty Inc.
4201 Huronia Road
Severn, Ontario
Potential Seller Mortgage Terms Possible/Orillia North Edge/Live-Work/Large Home + Triple Car + 1 acre (.84)/North edge Orillia/Zoned C4 Highway Comm/Potential C4 uses residential,commercial,access dwelling, bus or professional or administrative office,building supply, service, rental, hotel, marina, market, repair and auto body, retail, outdoor storage, self-storage, taxi services, vet clinic ++++/Apprx 25 years old /drilled well/septic system/Large paved-gravel drive /View almost anytime/Easy access from Highway 11 N or Huronia Road/Check out the multi media/Note Half of north fenced compound is part of subject property **EXTRAS** 2 Fridges/Stove/DW/Washer/Dryer** Potential Seller Terms/Tons of Pictures and Video/Vacant View almost anytime/About half of Fenced compound to north is part of 4201 Huronia (id:59911)
Century 21 B.j. Roth Realty Ltd. Brokerage
4201 Huronia Road
Severn, Ontario
Potential Seller Mortgage Terms Possible/Orillia North Edge/Live-Work/Large Home + Triple Car + 1 acre (.84)/North edge Orillia/Zoned C4 Highway Comm/Potential C4 uses residential,commercial,access dwelling, bus or professional or administrative office,building supply, service, rental, hotel, marina, market, repair and auto body, retail, outdoor storage, self-storage, taxi services, vet clinic ++++/Apprx 25 years old /Over 2500 Sq Ft above grade /Drilled well/septic system/Large paved-gravel drive /View almost anytime/Easy access from Highway 11 N or Huronia Road/Check out the multi media/Note Half of north fenced compound is part of subject property **EXTRAS** 2 Fridges/Stove/DW/Washer/Dryer/Tons of Pictures and Video/Vacant View almost anytime/About half of Fenced compound to north is part of 4201 Huronia (id:59911)
Century 21 B.j. Roth Realty Ltd. Brokerage
23 Mount Royal Place
Cambridge, Ontario
Fully finished 2+2 bedroom executive bungalow with walkout basement located on a quiet court in desirable West Galt … a picturesque and historic neighbourhood where residents enjoy tree-lined streets, heritage architecture, and proximity to cultural attractions … just a short drive from the Westgate Shopping Centre and the vibrant Gaslight District, providing convenient access to shopping, dining, and entertainment options. The home is set on a large, pie-shaped lot backing onto protected greenspace with trails and a pond, offering privacy and scenic views all year round. The main floor has an inviting front entrance and features 9’ ceilings and a laundry/mud room with inside entry from the double car garage. There is a bright living room with pot lights and a two-way gas fireplace shared with the adjacent family room (or formal dining room) featuring a cathedral ceiling and an abundance of natural light from large windows. The spacious kitchen offers maple cabinetry, Caesarstone quartz countertops, backsplash, stainless steel appliances, breakfast bar, and dinette with access to a lovely, raised deck with pond view. The well-appointed primary bedroom suite provides another large window with pond view, walk-in closet with built-in organizers, and 3-pc ensuite bathroom with walk-in shower. A second bedroom and main 4-pc bathroom complete the main level. The finished walkout basement provides an oversized rec. room with pot lights and garden door to the rear yard, two additional bedrooms, 3-pc bathroom with walk-in corner shower, and large unfinished storage area with cold cellar. The fully fenced rear yard features an interlocking stone patio, gardens, shed, and gate with direct access to the greenspace and walking trails. A beautiful bungalow in a prime location — Book your private showing today! (id:59911)
Royal LePage Wolle Realty
60 Obermeyer Drive
Kitchener, Ontario
This stylish townhome gives off those perfect AIRBNB VIBES, offering a FULLY FURNISHED HOME WITH ALL HOUSEHOLD ESSENTIALS INCLUDED —from cozy bedsheets and kitchen utensils to a flat-screen TV and more. It's move-in ready, with modern decor that creates a warm, inviting atmosphere. Located within walking distance to shopping, dining, and stores, you'll have everything you need right at your doorstep. This home offers a blend of comfort and convenience, making it feel like like home. (id:59911)
Chestnut Park Realty Southwestern Ontario Ltd.
524 Colborne Street
Brantford, Ontario
Attention investors and renovators! This versatile 3-bedroom, 2-bathroom home in a convenient Brantford location offers endless potential. Zoned as a duplex, the property is currently used as a single-family home but could easily be converted back to a multi-unit dwelling. The main floor features a bright living room, dining area, eat-in kitchen, bedroom, and full bathroom. Upstairs, you'll find two additional bedrooms, a second bathroom, and a laundry room (formerly a second kitchen). A charming wrap-around front porch adds to the home’s character and curb appeal. The large, fully fenced backyard offers plenty of space for outdoor living, gardening, or future enhancements. Bring your vision and finishing touches to transform this property and unlock its full value! (id:59911)
RE/MAX Icon Realty
60 Francis Street N
Kitchener, Ontario
Beautiful home with C5 Zoning. Ideally set up for your commercial needs in the heart of downtown just steps to the Go transit hub, ION and bus stops. Accessible ramp built in. Currently 6 bedrooms which each could be used for a variety of purposes. Cash flow rental property potential. Over 2,500 sq ft of finished living space, blending timeless elegance with thoughtful modern updates. Property Features: 4 Bedrooms on the second floor + sunroom and primary suite in loft. Beautifully renovated bathroom (2022) featuring high-end finishes. Classic wood trim, pocket doors, and beautiful new windows (2016-2023) through out the home details throughout. Inviting outdoor sauna and shower (2022) — your own backyard oasis. With its rich architectural details, modern upgrades, and ideal Downtown location, this home offers the perfect blend of functionality and character. Whether you're looking for a stylish family home, live-work space, or a unique commercial business, 60 Francis St N delivers. (id:59911)
Mcintyre Real Estate Services Inc.
60 Francis Street N
Kitchener, Ontario
Beautiful home with C5 Zoning. Ideally located on a rare cul de sac in the heart of downtown just steps to the Go transit hub, ION and bus stops. Perfect as a multi living home with 6 bedrooms and multiple entrances. Cash flow rental property potential. Over 2,500 sq ft of finished living space, blending timeless elegance with thoughtful modern updates. The main floor boasts hardwood floors, pocket doors, wood trim and stain glass mirrors. 4 Bedrooms on the second floor + sunroom and primary suite in loft. An Extensive renovation includes a family bathroom (2022) with high-end finishes, new windows (2016-2023) through out the home, updated electrical and plumbing, a dreamy primary suite in the loft. The backyard oasis features an inviting outdoor sauna and shower (2022) and private patio. With its rich architectural details, modern upgrades, and ideal Downtown location, this home offers the perfect blend of functionality and character. Need more parking? Parking arrangement with the next door commercial area available! Whether you're looking for a stylish family home, live-work space, or a unique commercial business, 60 Francis St N delivers. (id:59911)
Mcintyre Real Estate Services Inc.
353c Balsam Creek Road
Parry Sound Remote Area, Ontario
This newly severed drive to lot on the well known Pickerel River System is situated just east of Flemings Landing between Toad Lake and Kawigamog Lake and is your personal gateway to over 65 km of boating, swimming, fishing and general exploring. The natural undisturbed shoreline is like a canvas awaiting your creation. Hydro is available on the adjacent property with reportedly room for 3 or 4 more dwellings. As part of severance process, land has been approved for septic installation. Build what you would like in this Un-organized township with no building permits (other than septic & hydro) required but you still need to build to Ontario Building Code as a minimum standard. There are several nice building spots on this 2+ acre property. Lots of wildlife in close proximity. (id:59911)
RE/MAX Parry Sound Muskoka Realty Ltd
4 Buckley Crescent
Toronto, Ontario
Welcome to this inviting bungalow nestled in a quiet and sought-after neighbourhood in Etobicoke. Ideal for young families and those who love to entertain, this home offers a spacious layout, unbeatable location, & many upgrades throughout including an extended garage with ample storage and space to achieve your personal fitness goals or office needs. The open living area is perfect for relaxing or hosting friends and family. The kitchen is fully equipped with modern appliances and an exceptional oversized island. The three generously sized bedrooms are thoughtfully laid out, offering comfort and privacy for everyone. One of the standout features is the entertainers basement equipped with a custom 10ft live edge bar, beautiful wine cellar and an extra bedroom for your guests. The large, enclosed backyard is a true gem, offering ample space for outdoor activities and gardening while mature maple trees provide partial shading and retreat from the summer heat. Location couldn't be better! This home is just minutes from excellent schools, parks, and local amenities, providing convenience for busy families. With easy access to Pearson airport, public transit and major highways, you'll be well-connected to the rest of the city. Endless upgrades include Sump Pump upgrade ('25), New driveway & stonework ('24), Garage extension, storage attic, natural stone & stucco on front of home ('23), Basement reno ('19), Waterproofing of East wall & backwater valve ('17), and almost all windows replaced over the past 6 years. (id:59911)
Exp Realty
2904 - 66 Forest Manor Road
Toronto, Ontario
Luxurious Condo Penthouse Unit At Emerald City, Right Across Fairview Mall. Unobstructed City View & Large Balcony. Open Concept Modern Kitchen With Breakfast Bar. Laminated Floor T/O. Upgraded Kitchen And Light Fixtures. Great Amenities: Indoor Gym, Swimming Pool. Lots Of Visitor Parking. Direct Subway Across To Parking Level. Prime Location, Minutes To 401&404. Hospital, Ikea, Groceries, Library, And Shopping Centre. (id:59911)
Homelife Landmark Realty Inc.

