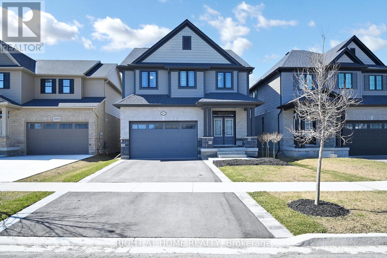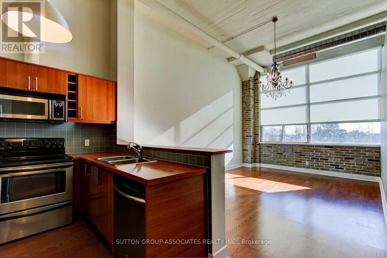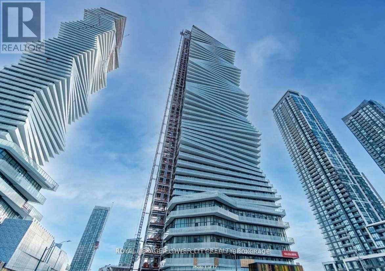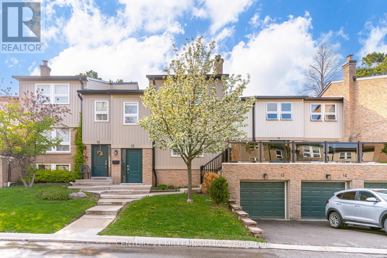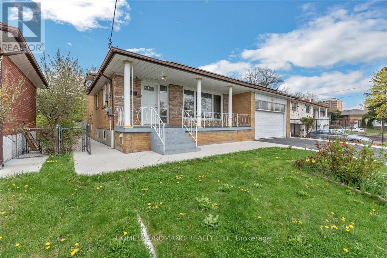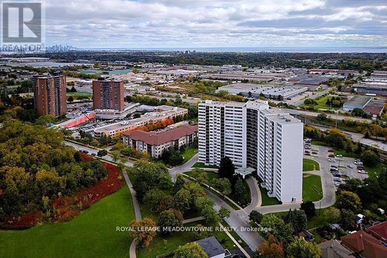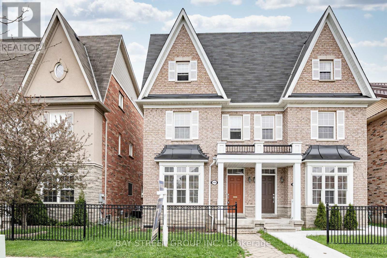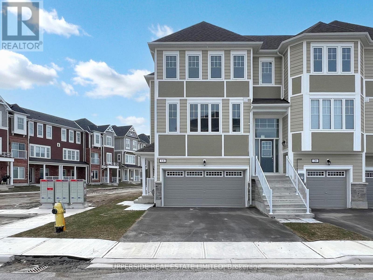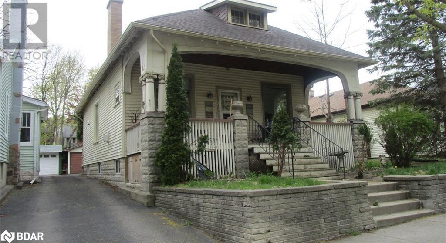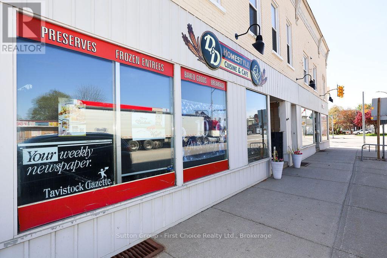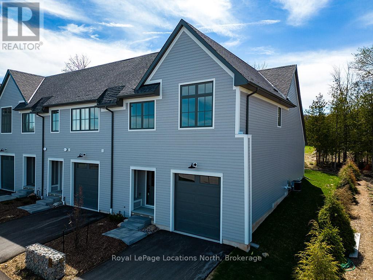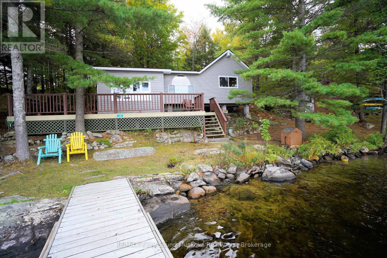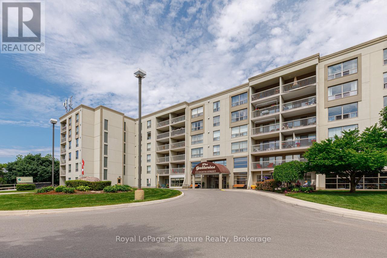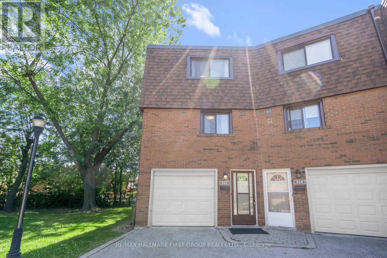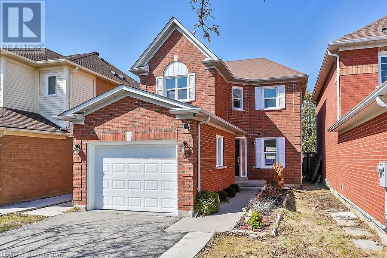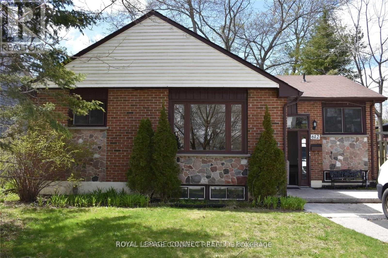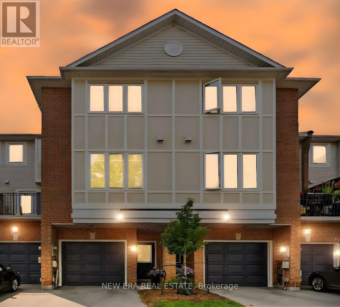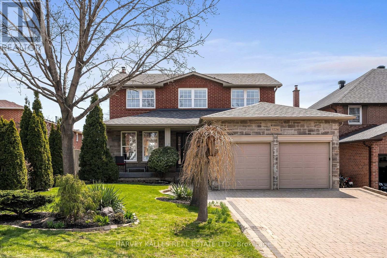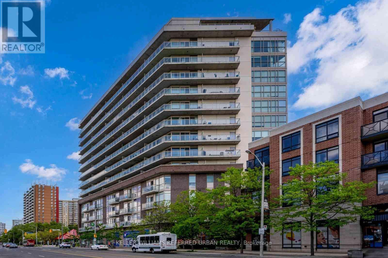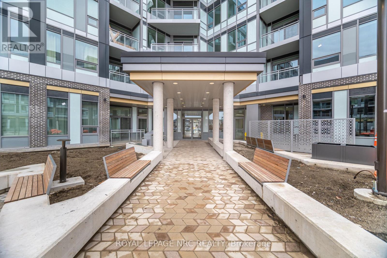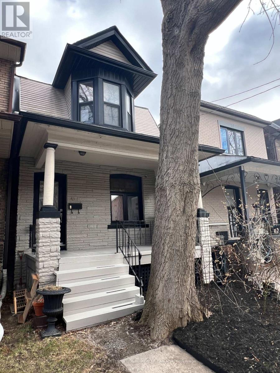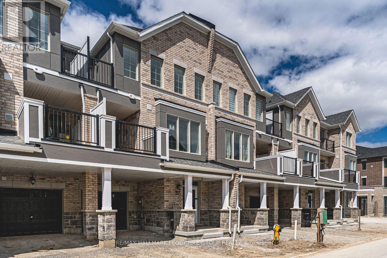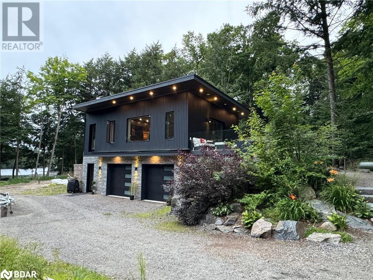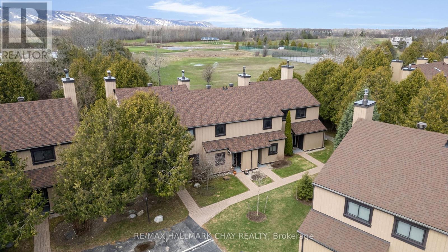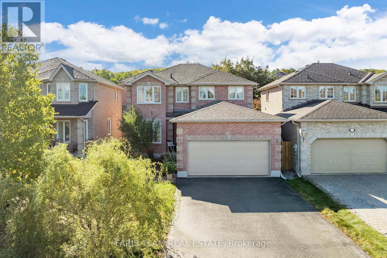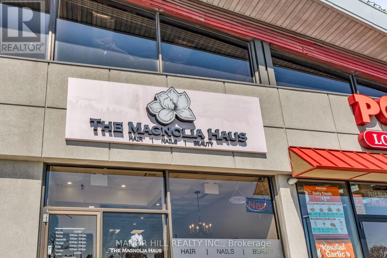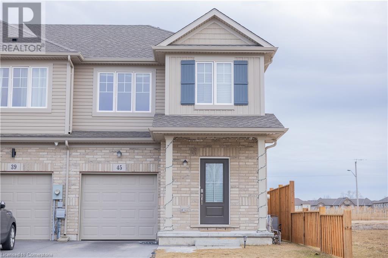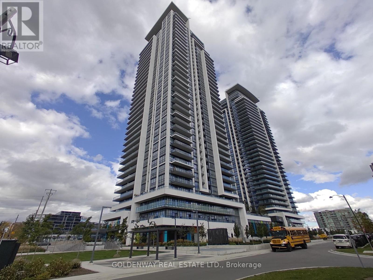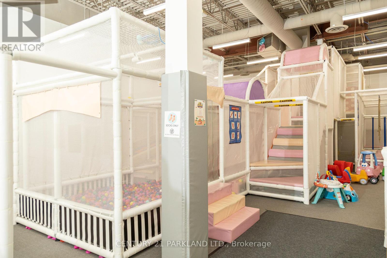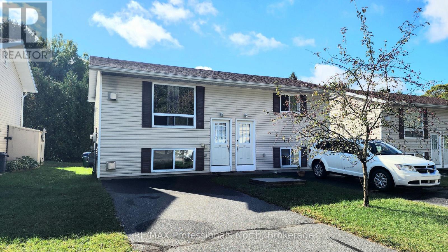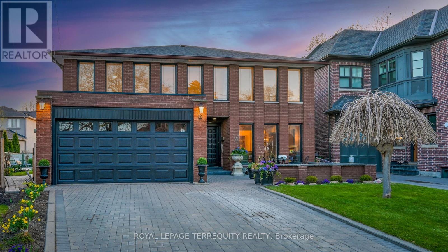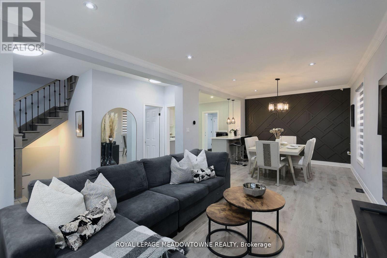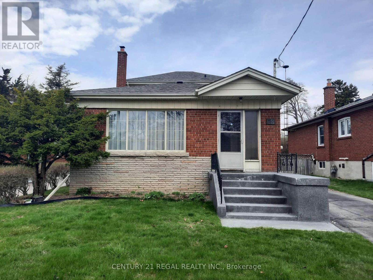3805 Simpson Lane
Fort Erie, Ontario
Stunning Rinaldi Home in a coveted Black Creek community of Fort Erie, minutes to the QEW highway that takes you to Toronto, Fort Erie, and the Peace Bridge to Buffalo. This gorgeous 4 bdrm, 4 bathroom family home features engineered hardwood, open concept design, living room with cozy electric fireplace, kitchen with quarts counter tops & Bosch appliances, an island and a walk out to a sunny deck with privacy blinds, Gas BBQ line and a great overview of fully fenced backyard. Oversized primary bedroom offers 5 pc ensuite with double sink and a walk in closet. Fully finished basement with a 3 pc bathroom adds more space for relaxation and entertainment and a gym. Double wide driveway with 2-car garage and plenty of parking space in front of the house. You are 1 min to a beautiful Niagara river and the Niagara Parkway's walking and cycling trail, 20 min to Sherkston and Crystal beach...this home is a must see!!! Come see this beauty with your own eyes. Floor plans attached, take a 3D tour for a full experience. (id:59911)
Right At Home Realty
18 - 32 Faith Street
Cambridge, Ontario
Charming 1-Year-Old Detached Home Lease , Private Bedroom with Jack & Jill Bathroom . Master Bedroom with En-suite or Private Bedroom with En-Suite for more price . Perfect for Females or Couple . Tenants can use powder room , Laundry, Kitchen and living area. Bus stop Near by the house,This beautiful sun-filled home is perfect for comfortable living. With high-quality laminate flooring throughout, the main level features an inviting foyer leading to an open-concept living and dining area, as well as a cozy family room. The spacious eat-in kitchen boasts stainless steel appliances, quartz countertops, and a large central island with seating options. A generous pantry and a convenient 2-piece powder room, accessible from the garage, complete this level. Upstairs, you'll find a well-designed second level with four spacious bedrooms, a laundry room with a sink, and a double-door linen closet. The Jack & Jill bathroom is a standout feature, with separate sinks and a shower, providing ultimate convenience. This home is a true pride of ownership and move-in ready. Don't miss out on this must-see property - schedule a viewing today! (id:59911)
Ipro Realty Ltd
219 Queens Avenue
London East, Ontario
Prime Downtown London Restaurant Opportunity!Discover an incredible chance to own a thriving restaurant in the heart of downtown London. This striking standalone red building, positioned directly across from the iconic Canada Life building, offers unmatched visibility in a high-traffic area.Currently operating as a well-established dining destination, this turnkey restaurant is ready for its next visionary owner. The current operator, with multiple successful locations across Ontario, is now seeking someone eager to maximize its full potential. The business and chattels are available, with the option to discuss retaining the existing brand.Key highlights include a spacious party hall and an LLBO license for 150 guests, making it ideal for hosting vibrant events and memorable dining experiences. A full chattel list is available upon request to ensure a seamless transition.Beyond its current concept, this adaptable space presents endless culinary possibilities Prime Downtown London Restaurant Opportunity!expand on the existing success or introduce an entirely new vision.Seize this rare opportunity to own a landmark restaurant in downtown Londons bustling core. Serious inquiries only DO NOT GO DIRECT. (id:59911)
Save Max Real Estate Inc.
124 Farm Gate Road
Blue Mountains, Ontario
Top 5 Reasons You Will Love This Home: 1) Custom-built by Previn Court Homes luxury mountainside chalet nestled at the base of Blue Mountain, surrounded by the serenity of nature and a 10-minute walk to The Village at Blue Mountain 2) Meticulous and well-thought out quality details throughout including custom milled feature walls, wood ceilings, oak engineered hardwood flooring, and radiant in-floor heating to keep warm during the cooler months 3) With 10' ceilings throughout, the main level boasts a one-of-a-kind chef's kitchen with luxury appliances, a separate dining room, an inviting living room with a gas fireplace, and a conveniently located laundry room with access to the heated double car garage as well as access to the lower level 4) The lower level presents a spacious recreation room with a gas brick fireplace accentuated by a custom timber beam mantel, a wet bar, an additional bedroom, and twin custom milled ski lockers 5) Enjoy the nearby community of Blue Mountains offering skiing, beaches, water features, trails, forests, a vast acreage of public parkland, breathtaking panoramic views, and the convenience of nearby towns Collingwood and Thornbury. 5,426 fin.sq.ft. Age 7. Visit our website for more detailed information. *Please note some images have been virtually staged to show the potential of the home. (id:59911)
Faris Team Real Estate
209 - 1001 Roselawn Avenue
Toronto, Ontario
Don't Miss This Rare Opportunity To Lease In This Stunning Authentic Hard Loft. Gorgeous 2 Bedroom, 2 Full Baths Unit With Soaring 13 Ft Ceilings In This Historic Toronto Building. Get The Best In An Open Concept Living With Breakfast Bar, 9Ft Windows & Beautiful Brick Facade Wall. Gorgeous Views Overlooking The Park & Huge Amount Of Storage In The Unit. Complete With Parking & Locker Included. Great Building Amenities With Roof-Top Terrace With Bbq's, Gym & Ample Visitor Parking. Prime Location Close To Allen & The Subway Line. Minutes Away From The Busy Yonge & Eglinton Neighbourhood. (id:59911)
Sutton Group-Associates Realty Inc.
601 - 3900 Confederation Parkway
Mississauga, Ontario
Welcome to M City Mississauga's newest landmark of modern living! This brand new, state-of-the-art building offers exceptional amenities including a 24-hour concierge, private dining room with kitchen, event space, games room with kids play zone, rooftop terrace, and more. This 1 bedroom + den unit features a functional open-concept layout with breathtaking, unobstructed views of Mississauga, modern lighting, and large windows that flood the space with natural light. It includes 1 full bathroom and an additional 2-piece powder room for added convenience. The sleek kitchen is equipped with built-in appliances, combining style and functionality. A rare highlight of this unit is the expansive 762 sq ft balcony, providing incredible outdoor living space. Don't miss the opportunity to live in this stunning, modern suite in a prime location! (id:59911)
Royal LePage Flower City Realty
13 - 7080 Copenhagen Road
Mississauga, Ontario
Bright And Spacious, Renovated And Well Maintained 4 Bedroom Townhouse In A Great Family Friendly Complex! Enjoy A Summer Evening In Your Large, Fenced Backyard. Ideal For First Time Buyers Or For Those Down-Sizing. Come See For Yourself. Close to GO station, Hwy 401, Hwy 407, Hwy 403, Community center, Parks, Shopping, Trails. This Property Does Not Disappoint! Front Door, Windows, backyard sliding door - new, along with the Frames. Roof was changed last year. All Vinyl Slidings around the house were also changed Last Year. This Complex has a party hall to accommodate your big or small Family Events. Meadowvale has a vibrant community with various events and activities that foster neighborly connections. (id:59911)
Century 21 Millennium Inc.
43 Hoover Crescent
Toronto, Ontario
Amazing opportunity at 43 Hoover Cres! This income-generating 4-level backsplit on a quiet crescent offers recent upgrades including a renovated kitchen, bathroom, new windows, andfurnaceplus owned solar panels producing an average of $6,000/year in income through the MicroFit Program until 2032. Featuring a flexible layout ideal for two families, with easy-to-convert rooms, and a prime location near TTC, Finch LRT, York University, schools, andlocal amenities. A fantastic investment or family homeschedule your viewing today! (id:59911)
Homelife/romano Realty Ltd.
903 - 530 Lolita Gardens
Mississauga, Ontario
Welcome to this well-maintained 3-bedroom, 1-bathroom condo located in the highly sought-after Mississauga Valley neighborhood. This bright and airy unit offers plenty of space for families, first-time buyers, or downsizers looking for comfort and convenience. The open-concept living and dining area is perfect for entertaining, while the generously sized bedrooms provide ample room for relaxation. Professionally renovated bathroom, new windows (2023), upgraded balcony (2023) and new exterior stucco on building (2023) Enjoy the perks of this great building with top-tier amenities, including a fitness center, party room, and indoor pool. The condo's central location is unbeatable - just minutes from Square One, public transit, schools, parks, and major highways. Whether you're commuting, shopping, or dining out, everything you need is right at your doorstep! Don't miss out on this fantastic opportunity to live in the vibrant community of Mississauga Valley. Schedule a showing today! (id:59911)
Royal LePage Meadowtowne Realty
5492 Tenth Line W
Mississauga, Ontario
Beautifully maintained semi-detached home with 4+1-bedroom, 3.5-bathroom, great curb appeal, nestled in Mississauga's Churchill Meadows neighbourhood. Spanning approx. 2,236 square feet above ground, plus finished basement extends over 3000 sqft of total living space. This sun-filled residence includes a main floor with fully upgraded kitchen with granite countertops, back splash, S/S appliances & custom pantry, washroom, hardwood floors & staircase, crown molding & 9ft ceilings and pot lights. Second floor boosts 3 spacious bedrooms with laundry and a 4-piece bathroom. The 4th bedroom on third floor becomes a private retreat complete with its own terrace, a custom-fitted walk-in closet, and a luxurious 5-piece ensuite. The full sized basement can be a 5th bedroom and gym or entertainment area. A double car garage rounds out this exceptional offering. Nearby access to Hwy 401, 403, 407, QEW and only minutes from the Streetsville GO Station. With amenities like banks, medical & dental offices, nearby hospital, park, schools, transit, plaza as well as ample dining options, it creates a neighborhood that seamlessly combines urban convenience with the peaceful charm of suburban life-style. Move in ready! (id:59911)
Bay Street Group Inc.
199 Macnab Street S
Hamilton, Ontario
Attention all Medical / Dental Professionals. Explore this must see, rare offering in the heart of the medical district in Hamilton. Steps to St. Josephs Hospital sits this state-of-the-art fully operational Surgical facility. Fully independent, state-of-the-art multipurpose health facility (OHP) licensed to cover all plastic surgery and other medical in-house procedures. Prime Downtown Location – Situated in a bustling, accessible area with high foot traffic and proximity to St. Joseph’s Hospital. Spacious 3,000+ sq. ft. Facility – Ample room for growth, expansion, and delivering a comfortable, luxurious experience for your clients. Fully Accredited Private Operating Facility – Equipped with the latest medical technologies, ensuring the highest standards of care and safety. All Equipment and Furnishings, both Medical and Non-Medical, negotiable - a truly “turnkey” opportunity. Medispa On-Site on Upper level – Expand your offerings with an established Medispa to complement your surgical services OR rent out space for income purposes Convenient Parking – Hassle-free parking for staff and clients, a rare luxury in downtown Hamilton. The space is also perfect for other surgical specialties as well as Dental practices of all kinds and any Professional office. (id:59911)
RE/MAX Escarpment Realty Inc.
18 Lana Circle
Wasaga Beach, Ontario
**Builder's Inventory** In highly coveted Georgian Sands Master planned community by Elm Developments. " The River" Model is a Bright Airy and Spacious Traditional Townhome. Fantasic End Unit Filled with Sunlight. Large Sliding Glass Dorrs off the Kitchen. Sunfilled Master Suite with a Large Walk-in Closet. Seperate Laundry Room on the 3rd Floor. Georgian Sands is Wasaga's most sought after 4 Season Community with Golf Course on site and just minutes from Shopping, Restaurants, the New Arena & Library and of course the Beach! (id:59911)
Upperside Real Estate Limited
38 Windermere Circle
Tay, Ontario
LUXURY BUNGALOFT ON A PRIVATE 1-ACRE WOODED LOT IN PRESTIGIOUS PINEVIEW ESTATES! Arrive home to a residence that turns heads, where upscale design, natural beauty, and sheer presence come together spectacularly at 38 Windermere Circle! Nestled in the coveted Pineview Estates on a lush, forest-wrapped 1-acre lot, this luxurious bungaloft makes a bold statement with its brick and stone exterior, soaring rooflines, covered porch, meticulously landscaped grounds, and an attached heated 3-car garage. Step inside to over 2,300 sq ft of elegant living space featuring 9 ft ceilings, neutral tones, a jaw-dropping great room with 12 ft ceilings, a floor-to-ceiling stone fireplace, and expansive windows framing the surrounding trees. The chef-inspired custom kitchen is a showstopper with quartz countertops, a contrasting centre island with breakfast bar, high-end stainless steel appliances including a gas range with a decorative range hood, built-in Bosch coffee system, and a side-by-side refrigeration/freezer set. The dining area is ideal for gathering and features a walkout to the deck, offering a seamless transition to outdoor entertaining. From the elevated deck, stairs lead down to a beautifully designed backyard, where a spacious stone patio is framed by armour stones and bordered by manicured garden beds. Three spacious bedrooms include a primary with a walk-in closet and lavish 6-pc ensuite. The main floor laundry room is equipped with a laundry sink and provides access to the garage, while the spacious upper loft offers flexible potential as a media room, home office, or playroom. An unfinished basement with high ceilings, look-out windows, and a separate entrance provides potential for future living space or multi-generational use. With upgrades like central vac, ERV/HRV system, air exchanger, and automatic garage door remotes, this is a home built for lasting comfort, elevated living, and an exceptional lifestyle in one of the area's most exclusive communities! (id:59911)
RE/MAX Hallmark Peggy Hill Group Realty
52 Becher Street
London, Ontario
Spacious Ontario Home in the River Forks Area of Old South. Quite Dead End Street, Walk Way Leading To the Forks of Thames Park and Bike Path System. This Home Boasts Original Features, Pocket Doors, Oversized Millwork and More. Separate Entrance Leading Directly to Finished Basement, Which Is A Newly Finished Two-Bedroom Approved Apartment. Stroll to Downtown, Bud Gardens, Harris Park, and Wortley Village. (id:59911)
RE/MAX West Realty Inc.
8 Woodstock Street N
East Zorra-Tavistock, Ontario
Busy Cafe and Catering business offering Specialty Coffees and Beverages, Breakfast, Deli Sandwiches, Homestyle Meals, Bakery items, Jams, Seasonings and Spices located on a busy corner in the Town of Tavistock and a local favourite in Oxford County could be the ideal opportunity you have been searching for! This successful business has local and trusted suppliers and a loyal customer base, seating for 40 and the ability to use nearby facilities for catering larger events. The business is located within leased premises. ***Please do not go directly to view or contact landlord, contact your trusted REALTOR to discuss. (id:59911)
Sutton Group - First Choice Realty Ltd.
Bsmt - 31 Hurricane Avenue
Vaughan, Ontario
3 Bedroom Basement In Charming West Woodbridge With Private Entrance! Clean, Brightand Spacious Unit. Vinyl Plank Floors throughout, Recently renovated Kitchen and Bathroom. Exclusive Use Of Laundry in the unit. Walking Distance To Market Lane With Great Shops, Restaurants, And Woodbridge Library.Close To Memphis Bbq, Vaughan Mills, Canadas Wonderland, Schools, Parks, Community Centres And More! Exclusive Interlocked Backyard Space and 2 Parking Spots(Tandem). (id:59911)
Cityscape Real Estate Ltd.
1706 - 2900 Highway 7
Vaughan, Ontario
Welcome to this stunning condo in the Vaughan Metropolitan Centre, where luxury meets convenience in this exceptional 775 sqft 1+Den + 135 sqft balcony suite with 2 bathrooms. Enjoy the fantastic open-concept layout, perfect for entertaining, curtain wall for sunsets and pot lights throughout. The contemporary chefs kitchen with upgraded cabinetry, valance lighting features stainless steel appliances, full size washer/dryer, granite countertops, a stylish backsplash, and a breakfast bar. The master bedroom boasts a 4-piece ensuite and access to the extra-wide balcony. Located steps from the subway and close to major highways (Hwy 400, 407), commuting is easy. Within minutes, reach York University, Vaughan Mills, and Canada's Wonderland. (id:59911)
RE/MAX Metropolis Realty
16 - 134 Landry Lane
Blue Mountains, Ontario
INCREDIBLE INCENTIVE - As a distinguished bonus, the seller is offering to cover two full years of condo fees - an impressive $15,000 value - allowing you to settle in and enjoy a carefree lifestyle from day one. Welcome to this exceptional, newly built 2-storey townhome in the prestigious and highly desirable Lora Bay community. Offering an impeccably designed living space, this sophisticated end unit is the perfect blend of modern comfort, timeless style, & an unmatched four-season lifestyle. Step inside to find 9-foot ceilings on both the main and upper levels, wide-plank engineered hardwood flooring throughout, and a solid oak staircase that adds warmth & character to the space. The open-concept main floor is anchored by a cozy gas fireplace in the living room and flows effortlessly into the spacious dining area and chef-inspired kitchen - complete with custom cabinetry, quartz countertops, an oversized island, expansive pantry, and a premium appliance package ideal for entertaining. Upstairs, you'll find three generously sized bedrooms and two elegant bathrooms. The serene primary suite offers tranquil western sunset views overlooking the golf course and includes a spa-inspired ensuite bath. The lower level remains unfinished, offering a blank canvas ready for your vision. Create a custom home gym, a media and games room, or a guest retreat - or simply leave it as is to store bikes, paddle boards, skis, and everything else your four-season lifestyle demands. Lora Bay isn't just a location - its a lifestyle. Homeowners enjoy access to a private, residents-only beach on the pristine shores of Georgian Bay, a state-of-the-art fitness facility and a beautifully appointed clubhouse. Take advantage of the world-class TrackMan simulator, mingle at one of the many social events, or spend your days on the championship 18-hole golf course. Whether its a morning paddle, an afternoon round, or an evening with neighbours, life in Lora Bay is as vibrant as it is peaceful. (id:59911)
Royal LePage Locations North
121 Healey
The Archipelago, Ontario
Welcome to Summer In Cottage Country! Great turn-key cottage on a large, popular lake. This 2 bedroom cottage has been well maintained, is in excellent condition and ready to enjoy. The pine interior is warm and cozy and has a great cottage feel. The property is accessible by boat only from a marina. The nearly 1 acre lot is well treed and fairly private with 154 feet of good frontage and shoreline with some sandy beach areas. The Shore Road Allowance is owned. No grass to cut here! Additional buildings include a wood lined sauna, part of which could be used for sleeping and a good sized shed/workshop. This property uses a composting toilet system which is common on the lake. It currently has an outhouse also and an outdoor shower. There are boats included as well, a 17' bowrider with 90 HP outboard with a slip and parking available, 2 kayaks, 2 fiberglass canoes, 14 foot fishing boat with 9.9 HP outboard with the purchase of the property. Healey Lake is a large lake south of Parry Sound within 2 hours of Toronto and is a great lake with lots of Crown Land shoreline and very good for fishing and all water sports. (id:59911)
RE/MAX Parry Sound Muskoka Realty Ltd
608 - 172 Eighth Street
Collingwood, Ontario
Soak in the morning sun and Osler views from this bright, southeast-facing top-floor corner unit in The Galleries, one of central Collingwood's most welcoming condo communities. This spacious layout is filled with natural light and features two oversized bedrooms, in-suite laundry, and abundant storage with three large closets plus a linen closet. The private balcony is the perfect spot to enjoy your coffee and the views year-round. Residents of The Galleries enjoy more than just their individual suites, this well-managed building fosters a true sense of community with amenities like a friendly lobby lounge, party room, fitness area with saunas and showers, and secure underground parking with a storage locker. With it's ideal blend of privacy, natural beauty, and shared connection, this unit offers a relaxed and easy lifestyle right in the heart of Collingwood. (id:59911)
Royal LePage Signature Realty
2010 Brunel Road
Huntsville, Ontario
Just minutes south of Huntsville and in the very heart of Muskoka lies this parcel of land, totalling 13 acres and waiting to host one of any number of potential residential or commercial applications. This site was the former home of a cultural club, with a number of facilities (soccer field, concession stand with washrooms and storage) remaining in place. Current zoning is RU1, with an exemption already granted allowing for the construction of up to 10 cabins. Here’s a great opportunity to start your own hospitality business in one of Canada’s busiest vacationing destinations or, alternatively, a large, private property to be repurposed as the personal residence or vacation home of your dreams. (id:59911)
Chestnut Park Realty Southwestern Ontario Limited
Chestnut Park Realty Southwestern Ontario Ltd.
1363-1367 Danforth Avenue
Toronto, Ontario
S/W corner of Danforth and Gillard allowing for ample space for outdoor display or patio potential. Configured as 10 apartments w/ main floor retail generating a 5.78% cap rate after expenses, based on asking price with great upside potential. Excellent opportunity for an investor or user with future development possibilities. Adjacent property also for sale. Located in the Greenwood Major Transit Area with a proposed minimum density target almost double the areas current population. (id:59911)
Bosley Real Estate Ltd.
360 Sprucwood Court
Toronto, Ontario
SHORT TERM TENANTS ONLY! 10/10 Location! Lovely Bright And Spacious Well Maintained. House Features Soaring 18Ft High Ceiling Living Rm, W/O To Private Yard W/Mature Trees. Modern Family Size Kitchen W/New Cabinet, Newly Installed Laminate Flr On 3rd Floor. Newer Roof, Newer Hi-Effi Furnace. New Painting! Close To Ttc, Bridewood Mall, Seneca College, Minutes To 401& 404. Available Immediately. (id:59911)
RE/MAX Hallmark First Group Realty Ltd.
39 Blue Spruce Street
Brampton, Ontario
Welcome to 39 Blue Spruce Street, nestled on a quiet street in a highly sought after neighbourhood in Brampton_ This 3 bedroom, 4 bathroom detached family home offers it all with its open concept layout, tons of natural light and fully fenced backyard_ As you walk inside, the thoughtfully designed main floor includes a convenient two piece powder room and offers open concept living with the kitchen and dining area overlooking the living space. Sliding glass doors off the living room lead you out to your private deck and fully fenced backyard surrounded by mature trees and lush greenery. Upstairs, you will find a large primary bedroom with his and hers closets, accompanied by a private ensuite_ Two additional bedrooms and an additional 3-piece bathroom will complete this level. Downstairs, the basement level holds the laundry space, more living space and a 3-piece bathroom_ This home is also conveniently located close to all amenities including restaurants, shops, public transit, schools and so much more! Don't miss your chance to view this gem! Taxes estimated as per city's website. Property is being sold under Power of Sale, sold as IS, where is. (id:59911)
RE/MAX Escarpment Realty Inc.
612 Marksbury Road
Pickering, Ontario
Charming Bungalow in Westshore, Pickering Perfect for Living, Renting, or Building Up! Discover this delightful 2+1 bedroom, 3-bathroom bungalow in the highly sought-after Westshore area of Pickering. Nestled in a family-friendly neighborhood, this home is just moments away from top rated schools, scenic parks, public transportation, the lake, and picturesque trails! This is an ideal location for convenience and outdoor enthusiasts alike! Sitting on a spacious lot with a beautifully fenced backyard, this property offers endless possibilities. Whether you're looking to move in, rent it out for extra income, or expand by building up, this home is a fantastic investment. Don't miss your chance to own a piece of Pickering's prime real estate! (id:59911)
Royal LePage Connect Realty
220 - 83 Mondeo Drive
Toronto, Ontario
Move-in ready, very spacious home, and great location describes this Tridel Built 2 Bedroom,1.5 Bath 3 Level Condo Townhome. Large welcoming foyer that has direct garage access, storage room and double closet, you don't find this much storage in too many condos! The second level features very spacious rooms including gorgeous updated eat-in kitchen with granite counters, crown molding and W/O to terrace balcony. Living/dining combined with hardwood flooring and large windows, convenient 2pc powder and laundry. 2 generously sized bedrooms and main bath complete the 3rd level. Primary bedroom with hardwood flooring and 2 closet areas for all your wardrobe essentials including separate W/I Closet and another double closet. 2nd Bedroom with wall to wall closet allowing room for clothing and additional storage. This complex is well maintained, located in gated community of Dorset Park with an abundance of amenities nearby including, groceries, shopping, delectable dining, schools, transit, hwy access making this a great community place to live. (id:59911)
New Era Real Estate
2206 - 5180 Yonge Street
Toronto, Ontario
Direct underground Access To Subway Station!!! Amazing 2 Bedroom 2 full washroom Condo Unit In Sought After Yonge/Sheppard Area. Large Balcony With Unobstructed Great View.. Mins From Highway 401. Just Cross Street To North York Center. Close To Restaurants, Bank, Movie Theatre And Super Market , Conveniently located with underground access to the Subway, Empress Walk Mall, Loblaws, Shoppers Drug Mart, and the NY Public Library. Top-rated schools, banks, restaurants, and cafes are all just steps away. Walking Distance To Everything You Need !!! Sun-filled South East suite with unobstructed greenery view. 9 foot ceiling &floor-to-ceiling windows that flood the space with natural light. Parking & locker included. . The suite features smooth ceilings, top notch modern appliances, quartz counter-top , laminate floor through out. The primary bedroom features 3 piece ensuite and a large closet. Enjoy the world class amenities, including a luxury 24-hour concierge, party and billiard room, gym, theater, outdoor terrace, guest suites, and more. Water and heat included. (id:59911)
Bay Street Integrity Realty Inc.
202 - 475 Queen Street W
Toronto, Ontario
Spacious 3 Bedroom (large den is used as a 3rd bedroom), 1.5 Bath, Approximately 1026 Sq Ft.High Ceiling In A Newer Boutique Building Conveniently Located On Queen And Spadina, Elevator Access at back of building. Spacious Open Concept Living, Dining And Kitchen With Pot lights Throughout, Plus Full Size En Suite Laundry. Everything From Grocery Stores, Restaurants, Coffee Shops And Transit Are At Your Doorstep. Great for students looking to be near schools! (id:59911)
Keller Williams Referred Urban Realty
809 - 12 Sudbury Street
Toronto, Ontario
Beautiful And Modern Upper Unit Stacked Townhouse In The Heart Of King West! Spacious Floor Plan With Functional Open Concept Layout. Bright Living/Dining Room Open To Modern Kitchen With Breakfast Bar And Stainless Steel Appliances. Primary Bedroom Features Private, Spacious Deck. Upgraded Floors, Barn Doors And Other Finishing Touches Throughout Make This Suite Feel Like Home. Close To Ttc, Groceries, Restaurants, Cafes And Night Life Of King/Queen St W. (id:59911)
Core Assets Real Estate
307 - 152 St. Patrick Street
Toronto, Ontario
Approx. 884 Sf (as per previous listing) spacious 1 Bedroom + Den unit w/ North views @ Artisan at University & Dundas. Walking distance to subway, U of T, TMU, Hospitals, AGO, Chinatown, Queen St shops, restaurants, Financial & Entertainment District. Building amenities include 24 Hours concierge, fitness room, party room & outdoor terraces. No Pets, No Smoking & Single Family Residence. (id:59911)
Express Realty Inc.
1224 Highgate Place
Mississauga, Ontario
Upgraded gem in the esteemed Applewood Heights neighbourhood! Located just off Burnhamthorpe and Dixie on a private, low-traffic street, providing a relaxed and safe environment for families. With 4+1 bedrooms and 4 bathrooms, this charming home offers a rare degree of spaciousness that is hard to come by in the area. The main floor features a modern kitchen equipped with updated appliances, including a recently installed dishwasher, refrigerator, and oven. Around the corner, the dedicated dining area is illuminated by an expansive bay window. The living and family rooms, adorned with elegant hardwood flooring and pot lights, provide a sophisticated environment for relaxation, familial gatherings, and entertaining. A wood-burning fireplace adds a refined, rustic element to the ambiance of the home, serving both as a heat source and a focal point for conversation. The second storey houses three sizable bedrooms, and a master suite with a five-piece ensuite and walk-in closet. Downstairs, the fully finished basement includes a secluded bedroom and a dedicated bathroom. These features allow you to host visitors with ease or are ideal for a family member seeking more privacy. Families, particularly those with younger children, will appreciate the private and spacious backyard, complete with a recently built deck and ample space for play and exercise. Arriving home, you are welcomed by a large 2-car garage and a spacious driveway large enough for 4 additional vehicles, ensuring there is always ample parking. Exceptional location! Top schools nearby include Burnhamthorpe Public School, St. Sofia Byzantine Catholic Elementary School, and Glenforest Secondary School (IB). Burnhamthorpe Community Centre within walking distance. Sherway Gardens is just a 10-minute drive away. Direct access to the QEW, 427, and 403, offering a seamless commute to downtown Toronto, and just a short 1520-minute journey to Pearson Airport. (id:59911)
Harvey Kalles Real Estate Ltd.
1252 Lakeview Drive
Oakville, Ontario
Welcome to 1252 Lakeview Drive, a beautifully updated 3-bedroom backsplit in the desirable Falgarwood neighbourhood of East-Oakville. Situated on a premium 65 x 108 lot, this home offers 2,500 SQFT of finished living space with a fantastic layout for families. Inside, youll find a brand new custom kitchen (2025), new flooring, and a renovated bathroom with ensuite privileges. Other updates include a new roof (2023) and 200-amp electrical panel upgrade (2025). The bright, walk-out lower level adds valuable flexible living space filled with natural light. Step outside to your large, private backyard, complete with a patio for entertaining and ample garden space. Nature lovers will appreciate the rare backyard entry to the tranquil Iroquois Shoreline Woods Park trails. Additional features include an attached double garage, parking for six cars, and a quiet, family-friendly community close to top-rated schools, shopping, transit, and highways. Move-in ready with immediate possession availabledont miss this exceptional opportunity! (id:59911)
Real Broker Ontario Ltd.
312 - 5101 Dundas Street W
Toronto, Ontario
This Stunner At Highly Sought-After Evolution Condos Could Be Yours! Large Floor Plan W/ Approx. 936Sq Ft (Not Incl. Balcony) Of Contemporary Living Space & Open Concept Layout. Primary Bedroom Ft. Ensuite & W/I Closet. Den Is Spacious Enough To Use As 2nd Bedroom Or Studio/Office/Etc. Propane Bbq Allowed On Balcony. Incredible Amenities Includes A Fully Equipped Exercise Room, Concierge, Meeting/Party Room, Bbq Area & Guest Suite. Conveniently Located Just Steps Away To Transportation Hub, Kipling Station And Islington Station For All Your Transit Needs. Adjacent To Lovely Michael Power Park With Splash Pad. Very Desirable School District. Affordable Green P Parking Across The Street For $60/Month. **EXTRAS** Tons Of Value In This High-End Boutique Building. Central Location. Affluent Neighbourhood. Dont Miss Out On This Amazing Opportunity! (id:59911)
Keller Williams Referred Urban Realty
541 - 2501 Saw Whet Boulevard
Oakville, Ontario
Discover Unmatched Luxury in Glen Abbey! Step into this exquisite 1+1 bedroom, 2-bath condo, perfectly situated in Oakville's prestigious Glen Abbey neighborhood. Located on the 5th floor, this 643 sq. ft. residence offers an additional 93 sq. ft. of private balcony space, ideal for unwinding after a busy day. The condo is elegantly appointed with high-end finishes, smart technology, and stylish upgrades, including tiled backsplashes in both bathrooms, and a sleek kitchen island with quartz countertops crafted for modern living and elegance. Nestled within the exclusive Saw Whet Condos, this 6-story mid-rise boasts world-class amenities such as a breathtaking rooftop terrace, a state-of-the-art fitness center, a serene yoga studio, co-working lounges, and vibrant party room for an ideal entertaining space. Its prime location offers easy access to scenic parklands, top-rated schools, Bronte GO station, and major highways, providing the perfect balance of modern convenience and tranquil surroundings. Additional features include: Electric Car Rental available on-site for eco-friendly transportation, 1Valet App for seamless property management and communication, allowing you to book your moving corridor, elevator, amenities, and manage guest access, 24/7 Concierge service for your convenience, and a Pet Wash Station to keep your furry friends clean. Experience the perfect blend of luxury and convenience-schedule your private tour today and discover all that this exceptional condo has to offer! (id:59911)
Royal LePage NRC Realty
43 Burnfield Avenue
Toronto, Ontario
This wonderful property is perfect for first-time homebuyers or savvy investors looking for an opportunity in a vibrant neighborhood. Featuring spacious, sun-filled rooms with large windows that offer plenty of natural light, this home is a true gem. The main floor boasts a bright and airy layout, with a walkout to a private backyard ideal for relaxing or entertaining.The property is incredibly versatile. It can easily be enjoyed as a cozy single-family home or used as an income-generating property. You can live on one floor while renting out the others, or rent each floor separately for a steady stream of rental income.The full basement has been beautifully renovated, offering additional living space or rental potential. A private side entrance to the basement enhances the property's flexibility, allowing for even more possibilities.Located just steps from the amazing restaurants and shops on Bloor, this home also offers easy access to Christie Pits Park, a community hub with dog-walking areas, baseball fields, a basketball court, and a playground perfect for families or outdoor enthusiasts. (id:59911)
Sotheby's International Realty Canada
3205 - 360 Square One Drive
Mississauga, Ontario
Penthouse in the Heart of Mississauga, TWO Balconies, Floor to Ceiling Windows, 10Ft. Ceiling, Walk to Square One Mall, Next to Sheridan College, Great Amenities. Exercise Room, Basketball Court, Party Room. Corner Penthouse. Listing Agent is related to the sellers. **EXTRAS** Existing Fridge, Stove, B/I Dishwasher, Stacked Washer and Dryer. All existing Window Coverings. (id:59911)
Cityscape Real Estate Ltd.
37 Pearen Lane
Barrie, Ontario
BRAND NEW SOUTH BARRIE TOWNHOME FOR LEASE WITH MODERN FINISHES & TWO BALCONIES! Be the first to call this stunning, move-in-ready townhome for lease your own! Set in a vibrant, family-friendly neighbourhood in Barries sought-after south end, this brand new, never lived-in 3-storey townhome offers unbeatable access to Highway 400, schools, parks, shopping, dining and recreation. Showcasing great curb appeal with a stylish brick and stone exterior, this home also features parking for two vehicles in the garage and driveway. Step inside to a bright, airy, open-concept layout filled with natural light, highlighted by 9-foot ceilings, pot lights, and neutral finishes. Enjoy walkouts to two private balconies, perfect for outdoor relaxation or entertaining. The modern kitchen boasts new stainless steel appliances and generous cabinet storage, while a convenient powder room adds function to the main level. Upstairs, three bedrooms await, including a spacious primary suite with double closets and a sleek 3-piece ensuite featuring a glass-walled shower, while a 4-piece bathroom serves the additional two bedrooms. With in-suite laundry and one year of free internet included, this move-in-ready #HomeToStay delivers everyday comfort and convenience in a prime location! (id:59911)
RE/MAX Hallmark Peggy Hill Group Realty
1039 Viewpoint Trail Trail
Bracebridge, Ontario
Discover the ultimate waterfront retreat on the shores of iconic Lake Muskoka. Set on just under 7 private acres, this extraordinary property combines modern luxury with natural beauty, offering a rare opportunity to create your dream estate. The 2019 custom-built home and cottage, constructed with ICF and the highest-quality materials, exude elegance and durability, while the open-concept design and thoughtful layout make it ideal for both relaxing and entertaining. The property boasts an incredible, hard-to-find sandy beach entry into the crystal-clear lake, providing a family-friendly and serene waterfront experience. Two charming bunkies; one large and one small, offer flexible guest accommodations, ideal for hosting family, friends, or even providing private living spaces for in-laws or older children. The home is partially powered by an owned, eco-friendly Sunflower solar system, ensuring sustainable energy and minimal environmental impact. With a two-car garage, year-round road access, and complete privacy, this property is as functional as it is beautiful. The southwestern exposure delivers breathtaking views, while the surrounding nature creates a peaceful and secluded atmosphere. The property also features an owned shore road allowance and the opportunity to build a boathouse, allowing you to further personalize your lakeside haven. Whether you are looking for a private retreat, a family getaway, or a legacy estate, this is the perfect starting point to bring your Muskoka dreams to life. Book your private showing today to experience this rare gem for yourself. *Lot lines on Listing Photos are approximate, and should be confirmed by any interested party. (id:59911)
Real Broker Ontario Ltd.
172 Escarpment Crescent
Collingwood, Ontario
Ideally situated and beautifully updated this 2 bedroom condo is the perfect spot for down sizers, weekenders, or first time buyers. It's easy to see why Collingwood is one of the most desirable areas in all of Simcoe County and 172 Escarpment has incredible proximity to all of its many amenities. A 5 minute drive will take you in to downtown where you will find fantastic local shops and outstanding restaurants. A 9 minute drive brings you to Blue Mountain as well as a number of private ski clubs for some of the best skiing Ontario has to offer, and a 1km walk takes you to the beautiful shores of Georgian Bay. You are surrounded by golf courses, walking/hiking trails and green space, and within walking distance to more shops and restaurants at Cranberry Mews. Now that you're in love with the area let's talk about this beautifully updated condo. This unit offers nearly 850 sq ft of tastefully updated and well appointed living space. The reverse floor plan has 2 bedrooms, bathroom, and laundry on the main level, including a large primary with walkout to back yard. Upstairs you will find open concept living, dining, kitchen with walkout to a second level balcony which has stunning West facing exposure and clear views of Blue Mountain and the escarpment. The updated kitchen with white shaker cabinets, tile backsplash, and breakfast bar has plenty of cabinetry for storage and flows beautifully into the living/dining space which features vaulted ceilings and a cozy gas fireplace. Plenty of updates have been made including flooring (luxury vinyl and broadloom throughout), newer gas fireplace with ductwork leading to lower level, and heat pump/AC. Comes with 1 car parking which is located directly in front of the unit. Tremendous value in this turn-key condo. (id:59911)
RE/MAX Hallmark Chay Realty
43 Dunnett Drive
Barrie, Ontario
Top 5 Reasons You Will Love This Home: 1) Beautifully renovated and truly turn-key, this stunning 3,040 square foot home features a permitted and professionally finished second suite, legally registered with the City of Barrie, with a proven income history and offering incredible rental potential or multi-generational living options 2) Over $350k in renovations and upgrades making this home a standout, including a brand-new custom kitchen (May 2024) featuring 42 maple soft-close cabinetry, quartz countertops and backsplash, new porcelain tile, and birch hardwood flooring; the attention to detail continues throughout with upgraded finishes and modern touches gracing every space 3) Generously sized secondary suite thoughtfully designed with two bedrooms, a gorgeous kitchen, an inviting living area, and a 4-piece bathroom complete with an enclosed laundry creating a comfortable and private space for tenants or extended family 4) Spanning two upper levels bathed in natural light, delivering generously sized bedrooms with ample closet space, rich hardwood floors, and incredible living spaces 5) Front and backyard impeccably landscaped with lush gardens, creating a serene outdoor retreat with additional significant updates, including a new Owens Corning shingled roof (2020). 2,075 above grade sq.ft plus a finished basement. Age 24. Visit our website for more detailed information. *Please note some images have been virtually staged to show the potential of the home. (id:59911)
Faris Team Real Estate
15a - 7766 Martin Grove Road
Vaughan, Ontario
Looking for a pre- established business to continue growing or additional location built out to expand your current business? Look no further than this Amazing recently built Beauty Salon with exceptional finishes ready for you. Located in a busy plaza with ample parking and cross promotion with Service Ontario across the hall. Great google reviews with an already established presence in the community ready to be taken to the next level. Separate rooms easily rentable for additional beauty services. Fantastic layout and designed with expansive business model in mind. Reasonable rent with great landlord/property manager. Sellers are willing to sell as assets sale or complete sale of business. (id:59911)
Manor Hill Realty Inc.
45 Sycamore Street
Niagara Falls, Ontario
This charming 3-bedroom, 2.5-bathroom corner unit townhouse offers a spacious and functional layout. Located in a quiet area with no neighbors at the back, it ensures privacy and tranquility. The home features a side entrance to the basement, providing added convenience and potential for customization. The open-concept kitchen is a highlight, equipped with stainless steel appliances and ample cabinet space, perfect for cooking and entertaining. (id:59911)
Homelife Miracle Realty Ltd
2902 - 38 Gandhi Lane
Markham, Ontario
Pavilia Towers by Times Group. One year old Panoramic views, High floor, Open concept, corner unit NE, 9' ceiling with large balcony, Upgraded (whole unit vinyl floor, one EV parking close to elevator & blacksplash quartz same as counter top, water filter) moved in conditiion, close to all amenties, 404 & 407 , VIVA Transit, TTC, banks ,schools, parks , doctors, pharmacy, Walmart, Home depot, Canadian tire & all kind of nice resturants & etc...24 hrs Concierge, Gym, Recreation Room, Guest rooms, Swimming Pool &.cards room..... (id:59911)
Goldenway Real Estate Ltd.
J2 - 43 First Commerce Drive
Aurora, Ontario
Are You Looking For A Profitable And Fun Business Opportunity? Don't Miss This Chance To Own A Well-Established Indoor Playground In Smart Centre, Aurora. This Business Has A Loyal Customer Base, A Strong Reputation, And A Custom-Designed Space That Kids Love. You Can Benefit From Years Of Stability And Growth. This Is A Turnkey Operation With Over $700K Invested In Equipment And Leasehold Improvements, All In Excellent Condition And Included In The Sale. The space can be used for after school programs and summer camps. You Can Expect To Earn At Least $25K Per Month With Very Low Rent And Plenty Of Parking Spaces. The Owner Is Experienced And Willing To Train You. This Is A Rare Opportunity To Own A Unique And Successful Business In A Prime Location With Lots Of New Developments Nearby. Act Fast Before It's Gone! (id:59911)
Century 21 Parkland Ltd.
33 - 200 Pine Street
Bracebridge, Ontario
Looking for easy rental income with little maintenance, including no snow shoveling in Muskoka? Or an affordable home for your family? Then this is property is for you! An amazing opportunity to get into the market in Bracebridge with this affordable 2 bedroom raised attached bungalow on a quiet and peaceful private cul-de-sac! This upper-level home is unique in that you own the whole top floor with large windows making this home very bright and inviting. Newer vinyl plank flooring throughout. Enjoy the natural gas fireplace in the spacious living room on cold days, open to the kitchen and dinning room. Down the hall you will find an updated 4-piece bathroom and two large bedrooms. The monthly condo fee includes exterior building maintenance and seasonal upkeep including grass cutting in the summer and snow removal in the winter. The driveway fits two vehicles with a visitor parking lot also available at the end of the private condo street. Public transit is easily accessible with a bus stop nearby. This home is located within walking distance to the Bracebridge Smart Centre for all your shopping needs, and easy access to Highway 11. Hiking trails, parks, schools, shopping and transit are all at your doorstep. Don't miss your opportunity to enjoy low maintenance living in the Heart of Muskoka! (id:59911)
RE/MAX Professionals North
8 Ashall Boulevard
Toronto, Ontario
Welcome to 8 Ashall Boulevard - A Hidden Gem in East York's Most Exclusive Enclave. Nestled in one of East York's most sought-after and family-friendly neighborhoods, this exceptional residence offers the rare blend of spacious living, natural beauty, and everyday convenience. This stunning home is situated in a quiet enclave built around lush parks and ravines, where children play freely, and neighbors build lifelong friendships. Its a serene, low-traffic community where birdsong greets you each morning and nature is your backdrop. Boasting 2,907 sq. ft. above grade and almost 4,300 sq. ft. in total, this thoughtfully designed residence features 4 generously sized bedrooms, a large family room with a fireplace, plus a main-floor library/office - ideal for working from home or hosting guests. The expansive lower level offers a large rec room with a second fireplace and potential for a kitchen, 3 additional bedrooms, two 3-piece bathrooms, cold cellar, and ample storage - ideal for growing or multigenerational families, with the convenience of a separate entrance. At the heart of the home is a huge, eat-in kitchen with a walkout to the backyard oasis - a perfect setting for summer entertaining, complete with a sparkling inground pool. The pie-shaped lot expands dramatically at the rear to 78 feet wide, providing unparalleled outdoor space in the city. With 4.5 bathrooms, a functional layout, and elegant finishes throughout, this home is ready for your family to move in and enjoy. Located within walking distance to top-rated Presteign Heights Elementary School, parks, and trails, this is a community where lifestyle and location meet seamlessly. Discover a home that grows with your family - and a neighborhood where memories are made. A perfect new chapter awaits its next owners. (id:59911)
Royal LePage Terrequity Realty
260 Athol Street E
Oshawa, Ontario
Welcome to this beautifully renovated 3-storey detached home, offering 1,384 sqft of above-grade living space, designed to meet the needs of todays modern family. Located in the heart of Central Oshawa, this home is perfect for large families or those seeking multi-generational living. Step inside to discover an open-concept main floor that is ideal for seamless living and entertaining. The stylish and functional kitchen features top-of-the-line appliances, ample storage, and plenty of space to create culinary masterpieces while enjoying time with loved ones. This home boasts 6 spacious bedrooms (5+1) and 3 pristine bathrooms, providing ample space for everyone to relax and unwind. High-end finishes throughout elevate the space, combining luxury with everyday comfort. The huge, fenced-in backyard is a perfect retreat for outdoor activities, gardening, or simply relaxing in privacy. And with parking for up to 8 cars, you'll never have to worry about space for guests or family vehicles. This home truly has it all modern, spacious, and designed for both comfort and style. Don't miss out on the opportunity to own this gem in Central Oshawa. Book your showing today! (id:59911)
Royal LePage Meadowtowne Realty
68 Blakemanor Boulevard
Toronto, Ontario
Attention Contractors, Investors, End Users, Sought After Location with Large Lot 42 Feet x 120 Feet. Four Bedrooms, (Main floor has two bedrooms and 4-pcs washroom , Upper level contains two bedrooms and 4-pcs washroom ). Spacious and Bright, South Facing Living Room Combined with Dining Room, Separate Entrance to Basement with One-Bedroom/Washroom, and Spacious Rec/Family Room (Potential to Expand), New Roof (2024), Close to All Amenities, Transportation, Schools, Shopping, Parks and Scarborough Bluffs, Long Driveway, May have hardwood floor under carpeting on main level. Opportunity to make this into your dream home. Excellent Downstair Tenant willing to stay. All Appliances in "As Is " Condition. Property Being Sold In " As Is " "Where Is" Condition Without Any Representation Or Warranty Of Any Kind. (id:59911)
Century 21 Regal Realty Inc.
