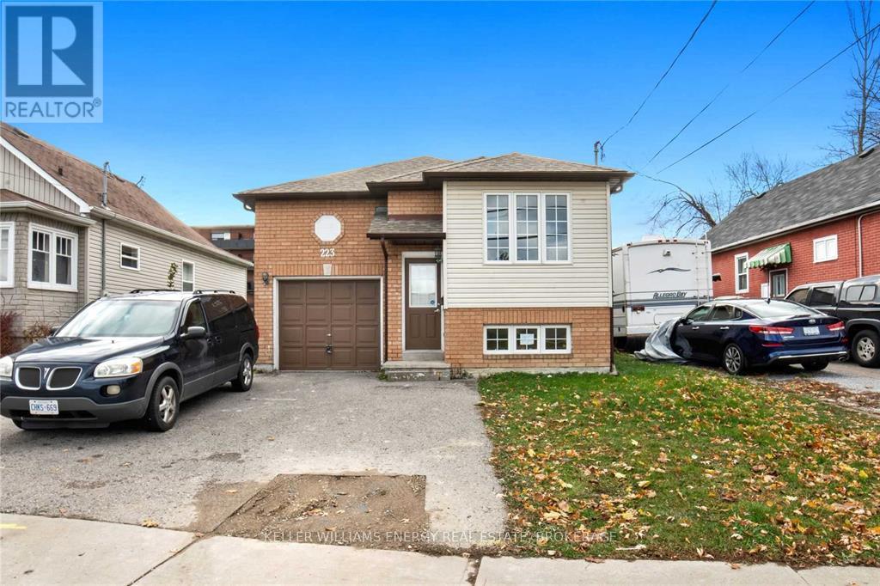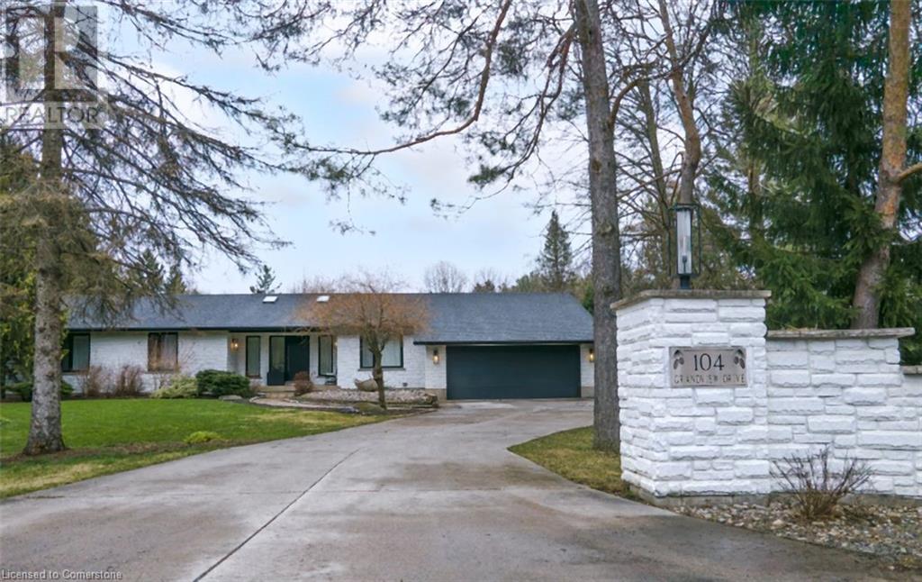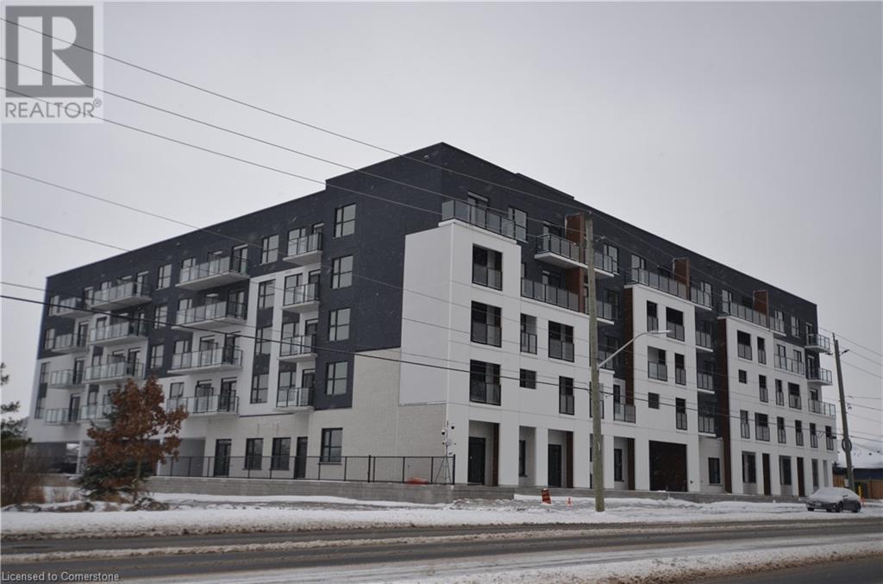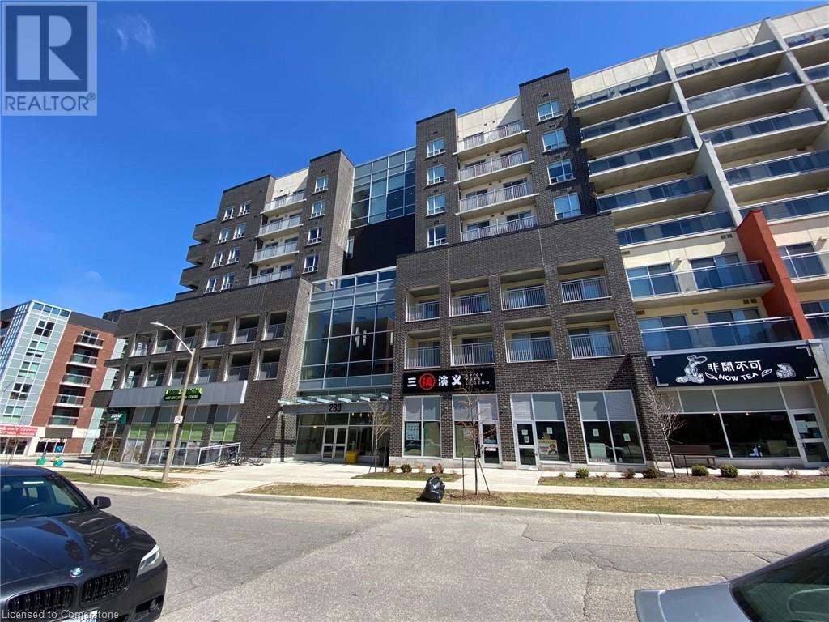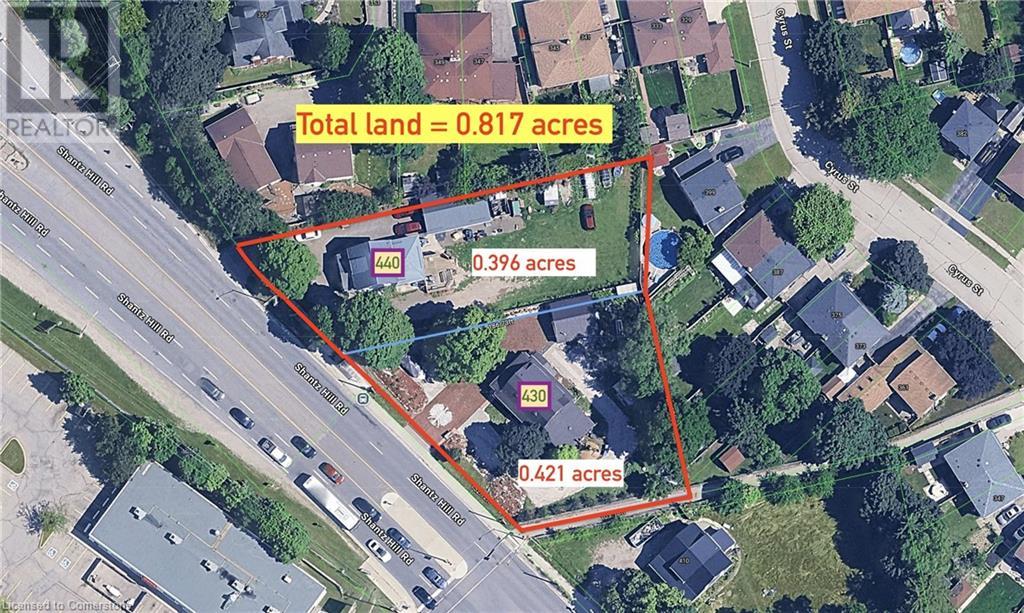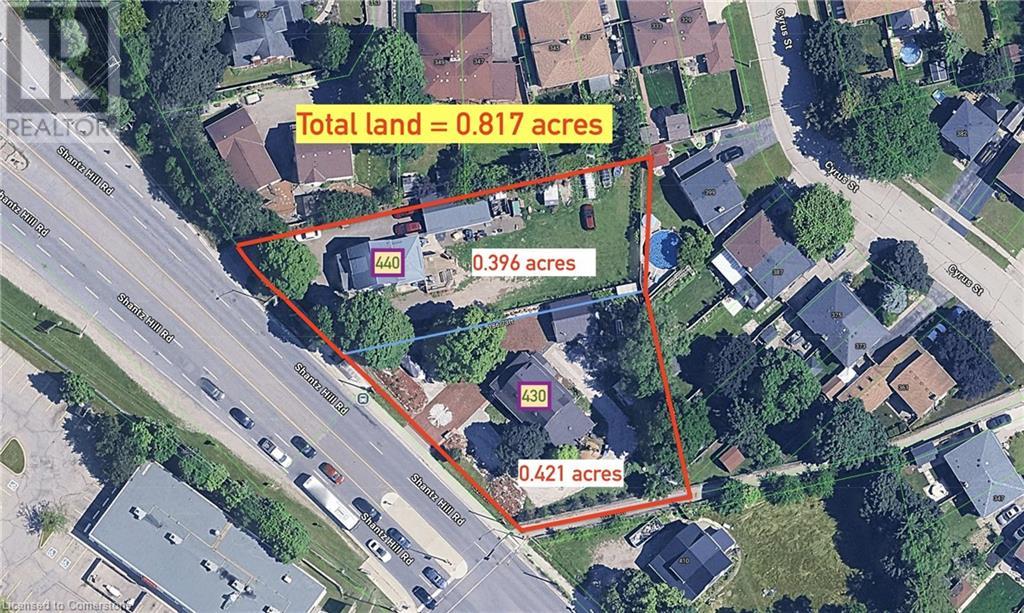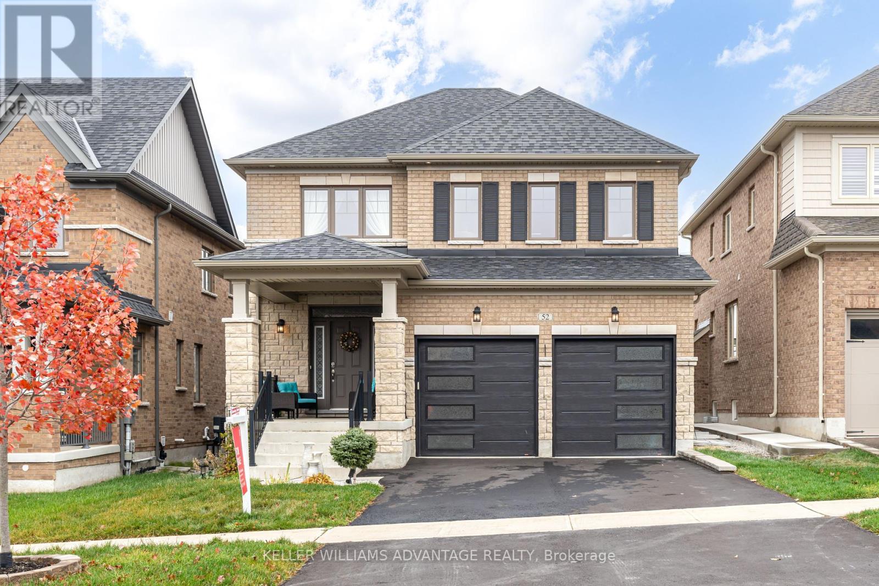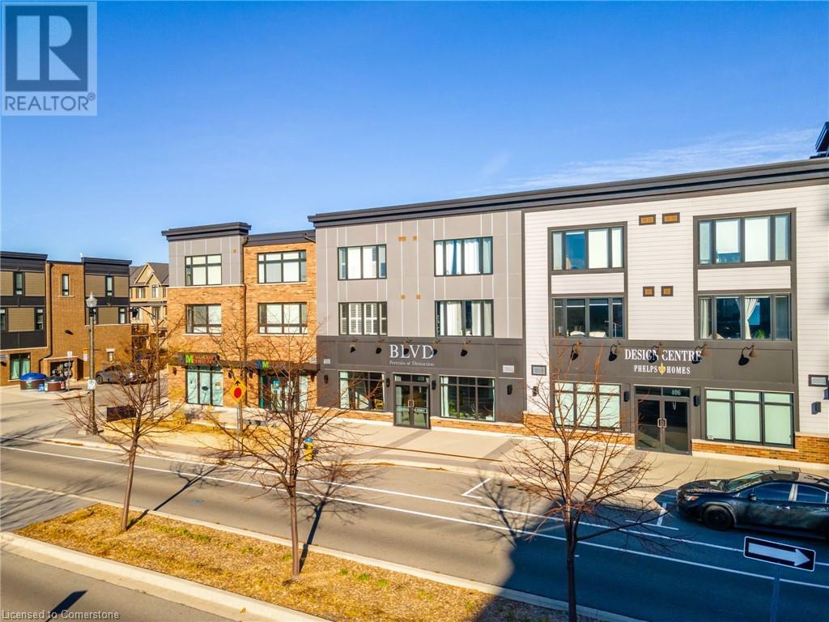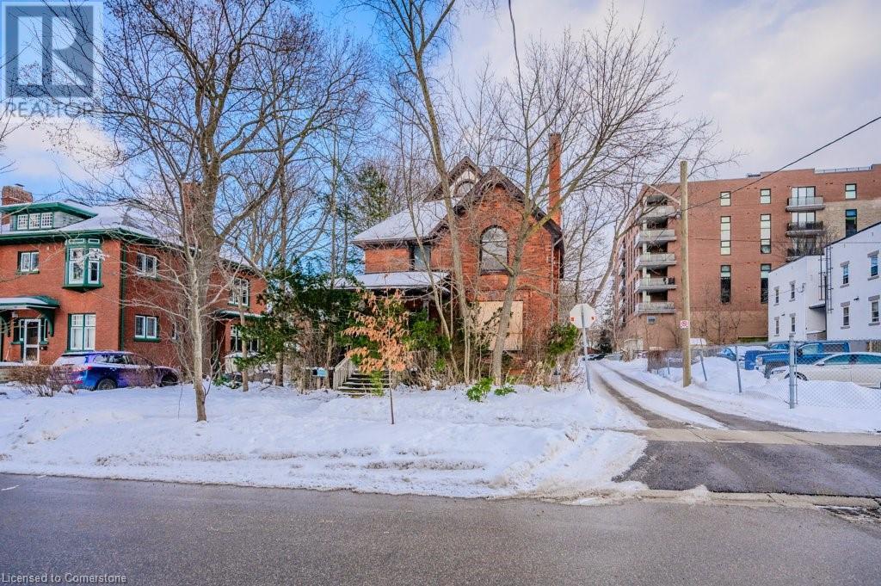274 Main Street
Prince Edward County, Ontario
In the heart of Bloomfield, this treasured cafe and B&B has been lovingly run since 2010. This historic home shows off its history with beautiful millwork, a front brick vestibule, Florentine style windows and a grand staircase. There are two guest suites, each with their own bathroom and the owners Primary Suite with beautiful claw-footed tub in large ensuite bathroom. A gas fire place adds warmth to the living room. The dining room easily seats a crowd for entertaining guests. There is a full bathroom and laundry area off the eat in kitchen. Sliding glass doors open on to a large deck and mature gardens. Follow the laneway to the locals favourite - Saylor Cafe where you will find a charming bistro and garden patio currently open for breakfast and lunch. The restaurant has a separate 100 amp service, gas furnace and separate AC unit, and gas hot water tank. There is a loft bedroom over the cafe and a large storage area. This is an excellent opportunity with a large mature yard and in a great location. (id:59911)
RE/MAX Quinte Ltd.
274 Main Street
Prince Edward County, Ontario
In the heart of Bloomfield, this treasured cafe and B&B has been lovingly run since 2010. This historic home shows off its history with beautiful millwork, a front brick vestibule, Florentine style windows and a grand staircase. There are two guest suites, each with their own bathroom and the owners Primary Suite with beautiful claw-footed tub in large ensuite bathroom. A gas fire place adds warmth to the living room. The dining room easily seats a crowd for entertaining guests. There is a full bathroom and laundry area off the eat in kitchen. Sliding glass doors open on to a large deck and mature gardens. Follow the laneway to the locals favourite - Saylor Cafe where you will find a charming bistro and garden patio currently open for breakfast and lunch. The restaurant has a separate 100 amp service, gas furnace and separate AC unit, and gas hot water tank. There is a loft bedroom over the cafe and a large storage area. This is an excellent opportunity with a large mature yard and in a great location. (id:59911)
RE/MAX Quinte Ltd.
Bsmt - 242 Chadburn Street
Oshawa, Ontario
Newly Renovated Bright & Spacious Lower Unit for Lease! Never been lived in, this bright and spacious lower unit is located in a quiet neighbourhood and designed for modern, comfortable living. Featuring above-grade windows that fill the space with natural light, heated floors for year-round comfort, new flooring, fresh paint throughout and tons of storage! This unit is both inviting and functional. The beautifully updated kitchen, sleek 3-piece bathroom, and spacious bedroom offer everything you need, while the convenience of private ensuite laundry and one dedicated parking spot adds to the appeal. Situated close to Costco, Eastview Ball Park Diamonds, shopping, downtown, the local college, highway access, and more, this unit provides the perfect blend of quality and location. Don't miss your chance to be the first to call this stunning space home! (id:59911)
Keller Williams Energy Real Estate
Lower - 223 Malaga Road
Oshawa, Ontario
Available on June 1st, this is a bright and roomy three bedroom lower-level unit in the Lakeview Neighbourhood of Oshawa. You will immediately notice the large front windows that let in plenty of natural light. Ideal for families that need extra bedrooms or for tenants that work from home who could benefit from one room dedicated to being a home office. The lease includes one parking spot in the laneway with shared access to the backyard. Conveniently located near Cordoba Park, Glen Street Public School, bus routes and with quick access to the 401. Note: Kitchen cabinets were installed after these original photos were taken, and there is a tall pantry that will remain for additional kitchen storage The unit is currently tenanted, and the landlord has stated that it will be painted and professionally cleaned to begin the next lease. Secure the home now, and prepare your move without feeling rushed! (id:59911)
Keller Williams Energy Real Estate
2 - 785 Westney Road S
Ajax, Ontario
Clean industrial condo in the "Atrium" near Harwood. Roll up truck door. Square footage estimated at 1100-1140 sq ft by the Seller. Low property tax and condo fees. Two designated parking, AC in the office with a gas furnace in the work section. (id:59911)
RE/MAX Hallmark First Group Realty Ltd.
104 Grandview Drive
Conestogo, Ontario
Set on a picturesque ¾-acre lot, this stunning Conestogo estate embodies modern luxury and natural tranquility. A stately stone gateway, crowned with lantern-topped pillars, welcomes you onto the property. Beyond the entrance, a concrete driveway leads to an attached, oversized two-car garage, with ample outdoor parking available. With five bedrooms, four bathrooms, and approximately 4,500 sq. ft. of finished living space on two levels, this home seamlessly blends style and functionality. Inside, soaring vaulted ceilings, skylights, and expansive windows bathe the open-concept living space in natural light, while engineered oak hardwood floors and a built-in gas fireplace add warmth and sophistication. At the heart of the home, a gourmet kitchen boasts Quartz countertops, an oversized waterfall-edge island, and high-end, built-in stainless-steel appliances, leading into a stylish dining area perfect for entertaining. The primary suite offers a private retreat with a spa-like ensuite, featuring dual sinks and a glass-enclosed shower. The walkout lower level is thoughtfully designed for guests and entertainment, complete with two additional bedrooms, a full bathroom, a recreation room with a double-sided fireplace, a games room with a bar, a home theatre room, and a laundry room with a walk-up to the garage. Step outside into a private backyard oasis featuring a saltwater pool, fountains, a pond, mature trees, and lush greenery—with nearly no visible rear neighbors. This exceptional residence is ready for its next owner. Schedule your viewing today! (id:59911)
R.w. Dyer Realty Inc.
1936 Rymal Road E Unit# 205
Hamilton, Ontario
Welcome to PEAK CONDOS – Spacious 1 Bedroom + Den in Upper Stoney Creek! Located across from Eramosa Karst Conservation, this modern 5-story midrise offers sleek design and minimal-maintenance living. Features include a bright, open-concept layout with 9 ft ceilings, a modern white kitchen with stainless steel appliances, quartz countertops, vinyl plank flooring, and in-suite laundry. Includes an owned locker and underground parking. onsite visitor parking, bike storage, fitness center, party room, and a rooftop terrace with seating, barbecues, and dining areas. Close to shopping, dining, and transit for ultimate convenience! Available any time, Tenant pays for all utilities, Need References, proof of income, Letter of Employment and full Equifax Report. (id:59911)
RE/MAX Escarpment Leadex Realty
539 Upper Paradise Road
Hamilton, Ontario
Come and take a look at this gorgeous 3 Bedroom, 2 Bathroom raised bungalow featuring 1,310 sq. ft. of comfortable living space in one of Hamilton Mountain’s most desirable neighbourhoods. The home is centrally located to all amenities and just steps to excellent schools, shopping and public transit. Inside you'll find a bright and inviting living room, formal dining room and spacious eat-in kitchen. On the upper level you have three generously sized bedrooms as well as an updated 4PC bathroom. The fully finished basement offers a welcoming rec-room with electric fireplace, wet bar and tall 9' ceilings. Here you will also find an updated powder room, laundry, additional storage space and access to the garage for your convenience. Outside, the large backyard is sure to impress! It has been beautifully landscaped, is fully fenced and features a cozy patio space with gas BBQ hookup for enjoying the summer months ahead. Additional highlights of this already lovely home include hardwood floors on the main levels, laminate flooring in the basement, stainless kitchen appliances, a covered front porch, 4 parking spots on double wide concrete driveway, large 1-car garage with interior access and a garden shed with hydro. Available as of June 16th. Book your viewing today! (id:59911)
Rock Star Real Estate Inc.
280 Lester Street Unit# 305
Waterloo, Ontario
Prime Waterloo University area! Located just steps from Wilfrid Laurier University, the University of Waterloo, Technology Park, OpenText, the Canadian Innovation Centre, Agfa Healthcare, and more. This AAA location offers unbeatable convenience for students and professionals alike. The unit features high-end finishes, including granite countertops, stainless steel appliances, and in-suite laundry. It includes one bedroom and a separate study suite, water and gas are included in rent. One year min lease required. (id:59911)
Peak Realty Ltd.
288 Ottawa Street S
Kitchener, Ontario
Fantastic redevelopment site. Steps to LRT, large lot 160x 237 approx. 0.73 acres. Must be purchased with 296 Ottawa St S. New Zoning approved March 18th under Growing Together is SGA2 under Official Plan SGA-B which allows up to 28 Stories Building, ZBA application for SGA-3 is required to get 28 stories. Studies completed to Date for the ZBA application: Geotechnical report, Legal and Topo Survey, Site Servicing, Wind Study, Shadow Study, Traffic and Parking Study, Noise Study, ESA Phase 1, Landscape, 28 Stories Concept Drawings with 326 Units plus 3 Commercial areas on Ground Level. The properties were amalgamated and transferred into the Corporations Ownership.286 and 288 Ottawa were amalgamated into one, also 292 and 296 were amalgamated into one. The total asking price for all properties is $3999,000.00. (id:59911)
Royal LePage Wolle Realty
296 Ottawa Street S
Kitchener, Ontario
Fantastic redevelopment site. Steps to LRT, large lot 160x 237 approx. 0.73 acres. Must be purchased with 296 Ottawa St S. New Zoning approved March 18th under Growing Together is SGA2 under Official Plan SGA-B which allows up to 28 Stories Building, ZBA application for SGA-3 is required to get 28 stories. Studies completed to Date for the ZBA application: Geotechnical report, Legal and Topo Survey, Site Servicing, Wind Study, Shadow Study, Traffic and Parking Study, Noise Study, ESA Phase 1, Landscape, 28 Stories Concept Drawings with 326 Units plus 3 Commercial areas on Ground Level. The properties were amalgamated and transferred into the Corporations Ownership.286 and 288 Ottawa were amalgamated into one, also 292 and 296 were amalgamated into one. The total asking price for all properties is $3999,000.00. (id:59911)
Royal LePage Wolle Realty
296 Ottawa Street S
Kitchener, Ontario
Fantastic redevelopment site. Steps to LRT, large lot 160x 237 approx. 0.73 acres. Must be purchased with 296 Ottawa St S. New Zoning approved March 18th under Growing Together is SGA2 under Official Plan SGA-B which allows up to 28 Stories Building, ZBA application for SGA-3 is required to get 28 stories. Studies completed to Date for the ZBA application: Geotechnical report, Legal and Topo Survey, Site Servicing, Wind Study, Shadow Study, Traffic and Parking Study, Noise Study, ESA Phase 1, Landscape, 28 Stories Concept Drawings with 326 Units plus 3 Commercial areas on Ground Level. The properties were amalgamated and transferred into the Corporations Ownership.286 and 288 Ottawa were amalgamated into one, also 292 and 296 were amalgamated into one. The total asking price for all properties is $3999,000.00. (id:59911)
Royal LePage Wolle Realty
288 Ottawa Street
Kitchener, Ontario
Fantastic redevelopment site. Steps to LRT, large lot 160x 237 approx. 0.73 acres. Must be purchased with 296 Ottawa St S. New Zoning approved March 18th under Growing Together is SGA2 under Official Plan SGA-B which allows up to 28 Stories Building, ZBA application for SGA-3 is required to get 28 stories. Studies completed to Date for the ZBA application: Geotechnical report, Legal and Topo Survey, Site Servicing, Wind Study, Shadow Study, Traffic and Parking Study, Noise Study, ESA Phase 1, Landscape, 28 Stories Concept Drawings with 326 Units plus 3 Commercial areas on Ground Level. The properties were amalgamated and transferred into the Corporations Ownership.286 and 288 Ottawa were amalgamated into one, also 292 and 296 were amalgamated into one. The total asking price for all properties is $3999,000.00. (id:59911)
Royal LePage Wolle Realty
440 Shantz Hill Road
Cambridge, Ontario
TOTAL - 0.817 ACRES LOT AVAILABLE FOR SALE. 430 Shantz Hill Road Cambridge (0.421 ACRES) (MLS - 40723531) to be sold together with 440 SHANTZ HILL ROAD CAMBRIDGE FEATURING 0.396 acres land with R3 Zoning available for sale with a detached home built on it featuring 6 spacious bedroom, 3 bathroom on a fully fenced and gated land. Additionally, it has a large detached garage/ workshop that is heated, insulated and equipped with hydro ,running water and a portable A/C unit. Just minutes from local amenities, Riverside Park, Schools, and quick access to highway 401. Many possibilities including residential or commercial development. Zoning amendment might be required. (id:59911)
Century 21 Right Time Real Estate Inc.
3883 Quartz Road Unit# 5806
Mississauga, Ontario
Discover modern living in this spacious 2 bedroom, 2-bathroom plus den condo in Mississauga, offering 923 sq. ft. of elegant interior space and a 171 sq. ft. balcony. This condo sits on the upper most floor before entering the penthouse levels and provides a direct, head-on, unobstructed view of Lake Ontario. The versatile den provides an ideal setup for a home office or additional living space. The expansive balcony is accessible from the living room and both bedrooms while spanning the width of the entire unit and showcasing panoramic views of the Lake as well as downtown Toronto. The primary bedroom features a large walk-in closet and private balcony access, creating a serene retreat. The sleek kitchen with stainless steel appliances and a built-in Refrigerator/Freezer flows seamlessly into the dining area, perfect for entertaining. Luxury finishes and flooring throughout add sophistication, complemented by in-suite laundry and a dedicated underground parking spot. There are 9 elevators total, but residents enjoy speedy access via 3 express elevators exclusive to the upper floors. The building is centrally located near Square One Mall and offers a movie theatre, 24hr concierge, sports bar, fitness centre w/ weights, yoga & steam room, dining lounge with chef's kitchen, outdoor dining lounge Area with BBQs, fire features, rooftop pool and a seasonal skating rink. MCITY 2 has it all! (id:59911)
Exp Realty
430 Shantz Hill Road
Cambridge, Ontario
TOTAL - 0.817 ACRES LOT AVAILABLE FOR SALE. 440 Shantz Hill Road Cambridge (0.396 ACRES) (MLS - 40723501) to be sold together WITH 430 SHANTZ HILL ROAD CAMBRIDGE FEATURING 0.421 acres land with R3 Zoning available for sale with a detached 1.5 storey home built on it featuring 3 spacious bedroom, 1 bathroom on a fully fenced land with detached double car garage. Just minutes from local amenities, Riverside Park, Schools, and quick access to highway 401. Many possibilities including residential or commercial development. Zoning amendment might be required. (id:59911)
Century 21 Right Time Real Estate Inc.
84 Compass Way
Mississauga, Ontario
Stunning Executive Townhome in the Heart of Port Credit's Waterfront Community. Nestled in a serene, sought-after neighborhood, this beautifully designed townhome offers luxurious living just a few steps from the lake. With 2 bedrooms featuring their own ensuite baths and walk-in closets, this home combines comfort and privacy. The interior boasts hardwood floors throughout, soaring 9-foot ceilings, pot lights, and elegant crown moulding. The chefs kitchen is a culinary dream, equipped with high-end appliances, large marble countertop and ample space for entertaining. The spacious family room opens to a private backyard patio, complete with a motorized awning the perfect retreat for sunny afternoons. The Third Bedroom Is Located On The Loft, which is spacious enough to serve as a workspace or can even be converted into an additional 4th bedroom. The temperature-controlled garage comes with rubberized flooring that can be used as a home gym or secure car storage. With 4 parking spots, theres room for all your vehicles and guests. Enjoy lake views from the third-floor terrace and the convenience of an upper-level laundry room with abundant shelving. Live the waterfront lifestyle with elegance and ease in this rare gem of a home! Don't miss this exceptional opportunity to own a townhome in one of Port Credits most desirable communities! Walk To Lake, Shops, Restaurants, Port Credit Go Station, Mins from QEW & Gardiner. (id:59911)
RE/MAX Professionals Inc.
28 Cox Street
Cambridge, Ontario
Welcome to 28 Cox Street, Cambridge! This stunning 5-bedroom + Den, 4-bathroom family home offers the perfect blend of spacious living and modern design. Step into a large, welcoming foyer that sets the tone for this beautifully maintained home. The open-concept main floor seamlessly combines the kitchen, dining, and living areas - ideal for everyday living and entertaining. The kitchen features a walk-in pantry, providing ample storage and keeping everything organized and within reach. Large windows flood the space with natural light, and a cozy fireplace adds the perfect touch of warmth and charm. Each of the generously sized bedrooms features ample closet space, with the primary suite boasting a walk-in closet and a private ensuite. The fully finished basement includes a den and bedroom currently used as an office space. Step outside to enjoy a backyard built for entertaining, complete with an interlock patio and in-ground pool - perfect for summer gatherings with family and friends. What truly sets this home apart is its unique R6 zoning (commercial residential) a rare find that allows for a home-based business or live/work setup. Located in an amazing area, you're close to schools, parks, shops, and everything Cambridge has to offer. Don't miss your chance to own this home in one of Cambridges most desirable locations! (id:59911)
Corcoran Horizon Realty
379 Dundas Street Unit# 109-110
London, Ontario
LONDON TOWERS... Dundas & Colborne - Downtown London Commercial Condominium - 3132 Sq. ft. Main Floor Retail / Ofce Space - Surrounded by High Rise Commercial & Residential Properties - At the Front Doors of The Marrott Residential Hotel - Direct Street Access - Condo fees include heat, water, maintenance, management This unit has condo fees that include heat, water, maintenance, management in the $1850.94 per monthly range.WHY RENT WHEN YOU CAN OWN? For the cost of leasing, own your ofce! Downtown ofce condos available for sale. Many possible uses including Retail, Medical and Religion place and much more (id:59911)
RE/MAX Real Estate Centre
7765 5th Sideroad Tos
Adjala-Tosorontio, Ontario
Welcome to your dream country home! Tucked away in the peaceful, rural community of Adjala-Tosorontio — just a short drive from Alliston — this gorgeous raised bungalow sits on 1.25 acres with stunning views and easy access to Earle Rowe Provincial Park. Offering over 5,000 square feet of finished living space, this bright and spacious home is perfect for families, entertainers, or anyone looking for extra breathing room. You'll love the 6 large bedrooms, 5 bathrooms (including 3 ensuites with Jacuzzi tubs!), big principal rooms, and tons of thoughtful upgrades like crown moulding, hardwood, tile, and quartz stone flooring. Step outside to a yard built for entertaining: inground pool, patios, hot tub, firepit, armour stone landscaping, and plenty of space for summer barbecues on the deck. Plus, the finished basement — with two walkouts, above-grade windows, a full kitchen, and extra bedrooms — gives you loads of flexibility for guests, in-laws, or even rental potential. With great schools, a strong sense of community, and endless outdoor adventures right at your doorstep, this home truly has it all! (id:59911)
Coldwell Banker Ronan Realty Brokerage
52 Gould Crescent
New Tecumseth, Ontario
Welcome to 52 Gould Cres located in Beeton's Valleyview Estates. Take a look at this stunning 4 Bed, 3 Bath home with an open concept layout ft 9 ft ceilings, hand scraped H/W floors, separate dining room with Coffered ceilings, a Chef's kitchen with a gas Stove and Large Center Island. The Upper level has a master suite with a 5 piece Ensuite and W/I Closet. Laundry room is conveniently located on the 2nd level. Walk out to your pool sized lot ft a privacy fence and new deck around the Hot tub, fully fenced backyard with no homes behind it. Unspoiled basement awaits your personal touch. Located Mins To The Beeton Fairgrounds, Easy Commute To Highways, Parks & Schools. A must see! **EXTRAS** Heated Garage. Mudroom. Updated Light Fixtures. Replaced Garage Doors. Garden Shed.Water Softener. Deck in Backyard (2024). Patio Stones.Lawn Sprinkler. (id:59911)
Keller Williams Advantage Realty
11 Linden Park Lane
Hamilton, Ontario
Welcome to the family-friendly neighborhood of Hill Park! 1 yr new end-unit townhome boasts a gorgeous 2-storey layout with three bedrooms and 2.5 baths. Featuring 9' ceilings and an inside garage entry, it offers an open-concept kitchen with ample storage and cabinets, including a pantry. The kitchen is equipped with beautiful stainless steel appliances and a breakfast bar. The primary bedroom includes a walk-in closet and ensuite bath, while the additional two bedrooms are spacious with large closets. Conveniently located near LimeRidge Mall, shopping, restaurants, parks, schools, and the Linc, it's also a short drive to Juranviski and St. Joseph Hospital, making it perfect for a young family or medical professionals. (id:59911)
Right At Home Realty
410 Winston Road Unit# 26
Grimsby, Ontario
Exceptional Main Floor Boutique Commercial Condo in Grimsby’s Lakeside Enclave Introducing an outstanding opportunity to own a newly renovated and beautifully appointed main floor boutique commercial condo in the heart of Grimsby’s vibrant lakeside community. This turnkey space seamlessly blends modern design with prime location, offering exceptional visibility and easy access to a host of local amenities. Situated just steps from GO Transit, the QEW Highway, and the Winona Shopping Hub, this property is perfectly positioned for both convenience and growth. Spanning approximately 1,050 sq.ft., this meticulously designed commercial space features an open-concept layout that invites a range of business possibilities. The interior is flooded with abundant natural light, enhancing the welcoming atmosphere. Key features include a barrier-free restroom, a kitchenette with sleek stainless-steel appliances, and two practical storage rooms. The space offers direct access from the main street, with convenient layby parking ensuring ease of access for customers and clients alike. With its strategic location, this property is approximately 30 minutes to the Canada/US border, 20 minutes to St. Catharines, 10 minutes to Hamilton, and just an hour to Toronto—ideal for businesses seeking regional prominence. Don’t miss out on this rare opportunity to secure a prime commercial space in one of Grimsby’s most sought-after areas. This property is a perfect choice for entrepreneurs ready to make their mark in a thriving, high-traffic location. (id:59911)
RE/MAX Escarpment Realty Inc.
9 John Street E
Waterloo, Ontario
Exciting Opportunity in the Sought-After Mary Ellen Neighbourhood! This 1,850 sq. ft. home, located just half a block from King Street in Uptown Waterloo, offers incredible potential for the right buyer. While it has been abandoned for several years, the property still boasts some charming heritage features, including original hardwood flooring (requiring some repair) and a salvageable natural wood banister. The heating system is currently inoperable, and hydro has been disconnected, making this a blank canvas for restoration or redevelopment. The options are endless, and it can be transformed into a stunning single-family home or an attractive duplex. Parking access is conveniently located off Dodds Lane, offering ample space in the rear yard for multiple vehicles. This is your chance to breathe new life into a property in one of Waterloo’s most desirable neighbourhoods, steps away from vibrant shops, restaurants, and amenities in Uptown-Waterloo. Don’t miss out on this unique opportunity! (id:59911)
Benjamins Realty Inc.



