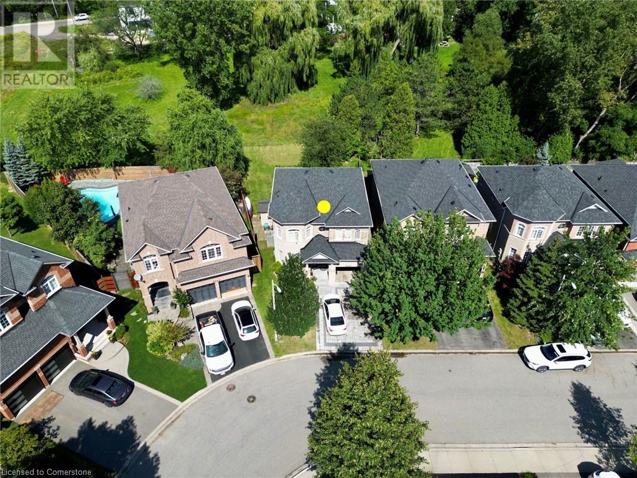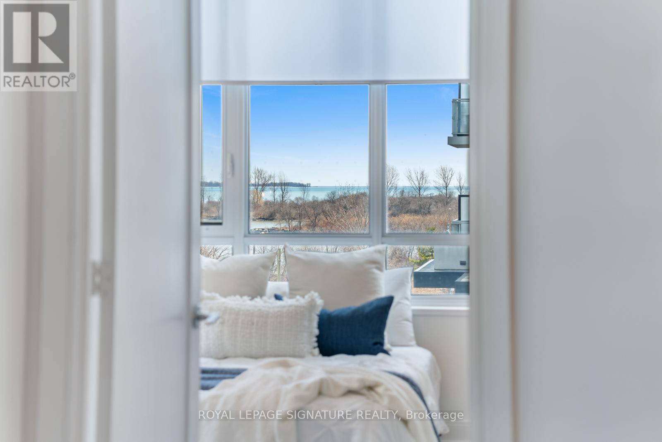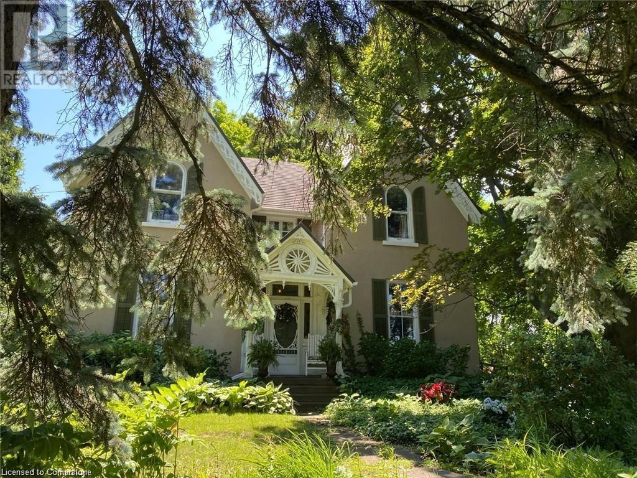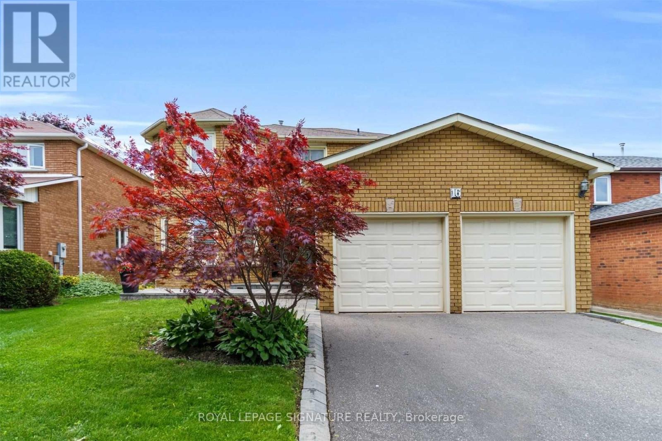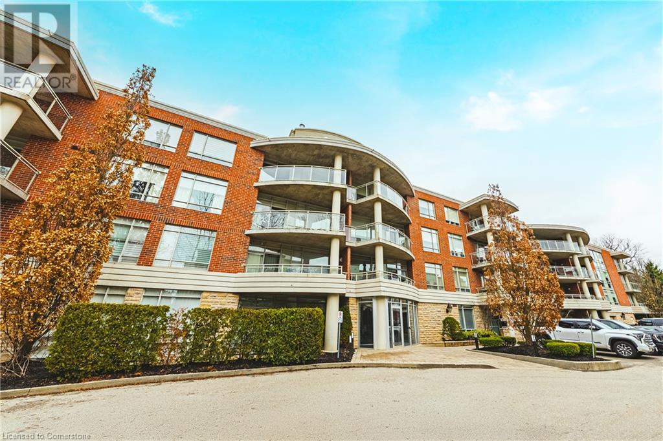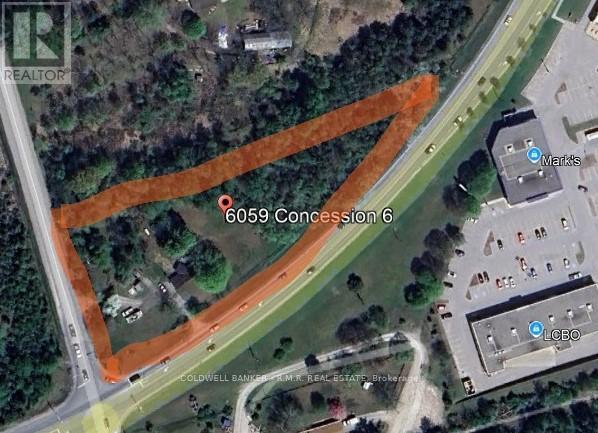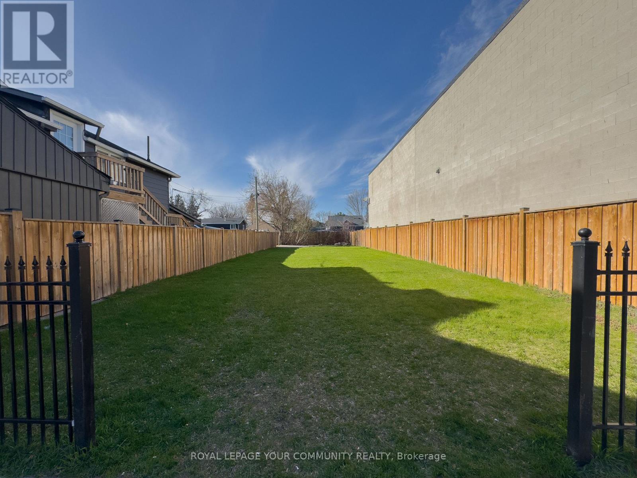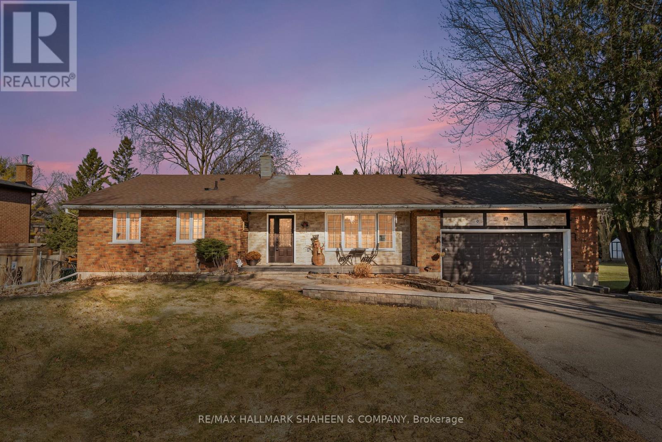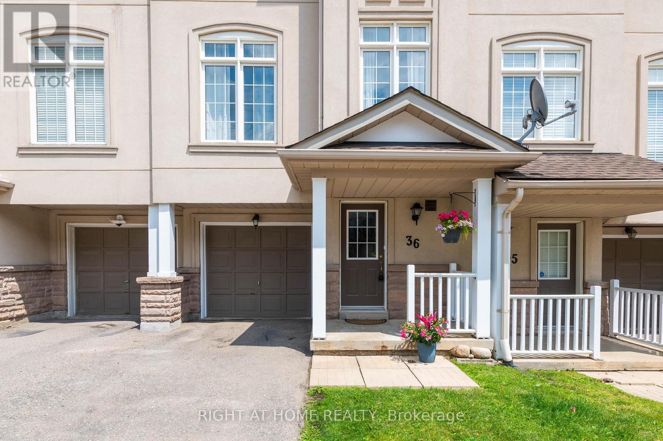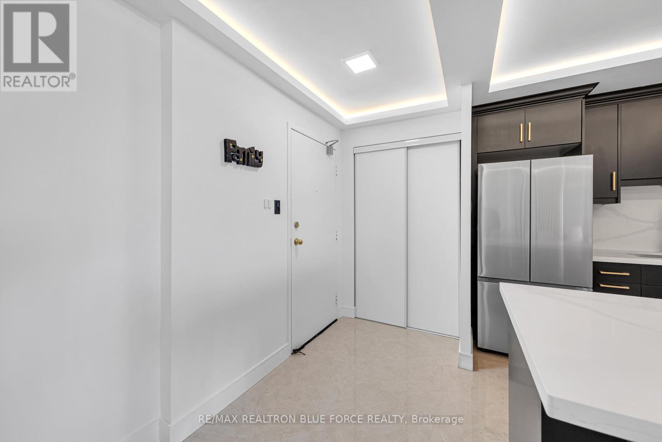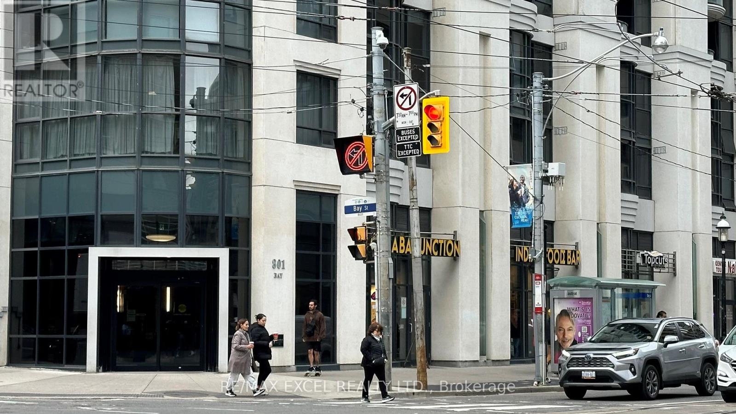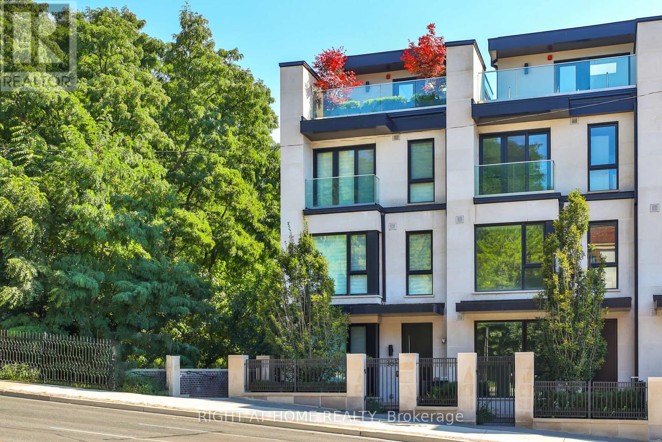2267 Empire Crescent
Burlington, Ontario
Welcome Home! A rare opportunity to own a gorgeous premium lot, 4-bedroom home in the highly sought after Orchard neighbourhood of Burlington! Step inside and you'll be amazed at everything this home has to offer with over 2,700 square feet of livable space. Your new main floor features endless configuration possibilities with a massive living and dining room. A true eat-in kitchen features ample prep space for your family's best chef and a separate eating area to keep an eye on your little ones finishing their homework. From the kitchen, walk out to your backyard that literally stretches as far as the eye can see! An outdoor paradise awaits as you back onto Bronte creek and a 12-mile walking/hiking/running/cycling trail. Head upstairs for 4 full and oversized bedrooms, no need to fight over who gets the biggest room here! Last but definitely not least, your fully finished basement is an entertainers dream with a full bar set-up plenty of space and will be great for hosting or family movie nights. Your new neighbourhood has everything you'd want: incredibly quiet on your private crescent, 5-minute drive to ample shopping, walk your kids to school on those sunny Spring and Summer days, and for the commuters, you're minutes from the 403 and 407. A true turn-key home, this amazing home awaits you and your family, take a look today and start packing! (id:59911)
Right At Home Realty Brokerage
206 - 70 Annie Craig Drive
Toronto, Ontario
At only $936/sq ft this may be the rare gem you've been waiting for! This Humber Bay lakeside suite has 2 bedrooms / 2 baths and parking + locker and (most importantly) a floor plan that actually makes sense! You know what I mean - where you don't open the front door immediately into the living area. And where you can actually set-up your living room furniture. This 907 sq ft (per builder) split bedroom floor plan is rarely available in Vita on the Lake or area condos. It really stands out in a neighbourhood where the typical 2 bedroom is 700-ish sq ft. Lots of natural light streaming through floor-to-ceiling windows, beautiful southeast views of Lake Ontario, and steps away from the Martin Goodman Waterfront Trail. The private terrace (private at both ends versus those condos where you usually see a little glass divider between suites) is the perfect spot to enjoy your morning coffee. The gourmet kitchen has a functional layout that caters to both everyday living and entertaining. The oversized primary bedroom (yes, room for a king size bed!) offers a spa-like en-suite bathroom with heated floors (rare) and a spacious walk-in closet. Plus the first thing you may choose to see when you get up in the morning is a beautiful stretch of the lake. The second bedroom also includes its own walk-in closet. On the topic of storage which is like gold in a condo, from the moment you enter the foyer you'll find an oversized storage closet. This condominium has world-class building amenities, ensuring every convenience is at your fingertips. From state-of-the-art fitness facilities and outdoor pool to elegant social spaces. You can cut the expense of your current gym membership. And for the socially active, you're only steps away from scenic parks, the butterfly habitat, Martin Goodman Waterfront Trail, cafés, pubs, and fine dining. (id:59911)
Royal LePage Signature Realty
7 Usher Street
Brantford, Ontario
3 + 1 BEDROOM, 2 BATH, 3 CAR HEATED GARAGE. GARAGE HAS 240 VOLT & OWN BREAKER PANEL. OPEN CONCEPT LIVING ROOM & EAT-IN KITCHEN. LOWER LEVEL FINISHED WITH NICE SIZED FAMILY ROOM WITH BAR. THIS HOME COULD EASILY BE IN-LAWED WITH A PRIVATE SIDE ENTRANCE. COME SEE FOR YOURSELF. PRICED TO SELL! (id:59911)
RE/MAX Escarpment Realty Inc
340 Dundas Street E
Hamilton, Ontario
Lovers wanted!! Lovers of gorgeous historic homes in quaint, convenient Waterdown. This ca. 1870 stucco over masonry Victorian Gothic Revival home was built by the Eager family of Eager's General Store (later Weekes Hardware). It is known as The Eager House and also as Little Woods on Vinegar Hill. There were apple orchards on this street - prior to its development - and the fermenting apples gave off a vinegar smell in the Fall. The current owner is only the second one to love and enjoy this wonderful residence. The property is .34 acres with lush trees and landscaping siding onto a quiet cul-de-sac. It conveys a sense of the historic but is also cozy and comfortable with great light and treed views through the large windows. There is a fabulous folding door/ wall between the living room/ parlour and breakfast room/ rear parlour. Open, the space is large and impressive. Closed, you have two more intimately sized rooms. Quite a cool feature. The dining room is huge at 25'8 x 13'9 and will accommodate the biggest social evenings. Ceiling height in the main floor principal rooms is 10'5, 9' on the second floor. Wonderful! There is a mix of exposed pine plank flooring (painted and natural) coupled with hardwood flooring in select areas. This was an upgrade at the time deemed finer than the pine. The eat-in kitchen is at the back of the house accessible off the rear yard/ driveway and is a natural everyday entrance. A private patio area is adjacent to the kitchen area as is a back bedroom (with separate entrance) and 3 piece bathroom. A large deck on the west side of the house is perfect for outdoor gatherings and overlooks the Grindstone Creek ravine. Upgraded wiring with ESA certificate. Multi zone garden irrigation system, also. This home offers a rare opportunity for the special owner/ family to have and hold this gem now and into the future. Love it as the current owners do and enjoy! (id:59911)
Royal LePage State Realty
16 Hyatt Drive
Brampton, Ontario
Stunning Detached Home with Legal 3-Bedroom Basement Apartment! Welcome to this absolutely beautiful detached home featuring a grand double-door entrance and a spacious layout. This home offers 4+3 bedrooms and 5 fully renovated bathrooms, ensuring comfort and modern living. The dream kitchen boasts a huge pantry, quartz countertops, stylish backsplash, under-mount sink, and a bright eat-in area filled with natural light. The spacious master bedroom includes a walk-in closet and a spa-like ensuite, while three additional generously sized bedrooms complete the second level. The finished basement includes a legal 3-bedroom unit with a rough-in kitchen, offering an excellent opportunity for rental income (approximately $3,000/month). Additional features: Family room and large office space on the main floor, Professionally landscaped, fully fenced backyard, Close to shopping, public transit, and GO Station and 5-minute drive to Highway 401 & 410, with easy access to Highway 7. Don't miss this incredible opportunity to own a spacious and income-generating home in a prime location! (id:59911)
Royal LePage Signature Realty
125 Wilson Street W Unit# 107
Ancaster, Ontario
Welcome to “The Foxridge” Model in Ancaster’s prestigious Stonegate building, with award winning gardens, surrounded by mature trees and offering an excellent walkability score. This lovely 2-bedroom, ground-floor condo is beautifully appointed and offers crown moulding in the main rooms. Enjoy the open concept floor plan with spacious kitchen boasting granite countertops which overlooks the living room with sliding doors to the patio. This unit also offers a separate dining room which could be converted to a den or office. The Primary bedroom provides a spacious retreat, with two walk-in closets and a generous 4-piece ensuite. A second bedroom, 4-piece bath and in-suite laundry complete the unit. This building features a tastefully decorated lobby, large party room and gym – all recently updated. Off the party room is a generously sized patio with pergola and gas barbeque. There is also a car wash area located in the parking garage. Exclusive use of 1 parking space and a locker. Condo fees include: internet, exterior maintenance, common elements, water, parking and building insurance. Small pets allowed (refer to the status certificate for full details). Move right in and enjoy all that this unit and Ancaster have to offer minutes from your door – including shopping, grocery stores, restaurants, churches, the library, parks, schools and more. Close proximity to highway 403. Room sizes approx. (id:59911)
RE/MAX Escarpment Realty Inc.
6689 Rama Road W
Ramara, Ontario
As you approach this stunning family compound, a beautifully crafted wrought iron fence encircles the property, offering both security and an elegant first impression. The intricate scrollwork on the fencing is a testament to the fine craftsmanship and attention to detail that defines this estate. Beyond the gated entrance, a long, meandering paved driveway leads through a well-landscaped yard to a spacious split-level home and two versatile outbuildings. Whether used as a home gym, an artists studio, or additional storage for your outdoor pursuits, these structures provide both practicality and flexibility. At the rear of the property, a generous patio and an above-ground pool create the perfect setting for outdoor dining and entertaining. Need space for extended family? This property has you covered! Zoning permits a second suite in the home, as well as garden suites in the auxiliary buildings (buyer to confirm with the township regarding permitted uses).The main home offers 2,500 sq. ft. of living space, bamboo flooring on the main level. Spacious eat-in kitchen ample cabinetry, quartz countertops, a built-in dishwasher, and walkout to the patio and pool. The large family room includes a built-in TV area, an electric fireplace, French doors leading to the living and dining rooms. The upper level features three bedrooms with quality laminate flooring and a well-appointed four-piece bath. The lower level offers a large recreation room, perfect for additional living space. Car enthusiasts and hobbyists will appreciate the attached heated three-car garage, featuring two insulated 9 x 7 overhead doors and built-in storage cabinets, with direct access to the home. Additionally, two separate shops provide exceptional workspace and storage :Shop One: 16 x 44, heated with an electric unit, featuring two overhead doors. Shop Two: 24 x 50 (irregular shape) partially heated with a gas unit, featuring three overhead doors, including one bay with space for a hoist. 1.5 Acres (id:59911)
RE/MAX Hallmark Chay Realty
6059 6th Concession
Uxbridge, Ontario
For Sale Rural Residential Opportunity on the Edge of Town | Priced to Sell. Property being sold As-Is. Land Value with two road frontages. Discover the potential of this unique rural residential property ideally located on the edge of town, at Uxbridge's south commercial zone, where you can shop, dine, go for hikes and more offering the perfect blend of country charm and urban convenience. Situated on a spacious 2.66 acre lot and adjacent to a major roadway, this property is a rare opportunity for buyers seeking easy access to town amenities with the tranquility of a rural setting. This single-family tenanted home with rustic character and plenty of room for customization or tear down and rebuild. Whether you're an investor, renovator, or a homeowner with a vision, this property is ready for your personal touch. The home includes 2 bedrooms, 1 bath and has ample outdoor space. Property Highlights: Rural residential lot. Located adjacent to a major roadway excellent access for commuters. Minutes to shops, schools, dining, and downtown. Sold as-is ideal for renovators or investors. If you're seeking a project with upside in a convenient, semi-rural location, then check this out. Buyer to do their own due diligence about alternative uses. Do not go direct. (id:59911)
Coldwell Banker - R.m.r. Real Estate
934 Lake Drive E
Georgina, Ontario
ATTENTION DEVELOPERS!!! An incredible opportunity awaits in the heart of Jackson's Point! This prime lot is just steps from beautiful Lake Simcoe & several sandy beaches, offering not one, but two deeded access points. Endless possibilities to build, invest, or create your dream project in one of the area's most sought after locations! (id:59911)
Royal LePage Your Community Realty
136 - 18 Clark Avenue
Vaughan, Ontario
Family-Friendly Community with Abundant Visitor Parking! This well-maintained complex features two private children's play areas and direct access to Gallanough Park, providing a safe and enjoyable space for families. Excellent Location: Steps away from top-ranked schools, shops, restaurants, VIVA and YRT bus services, and the future subway station at Yonge and Clark. Convenient Transit/Walk Score: Easy access to public transit and a high walk score make commuting and daily errands a breeze.24-Hour Security: Enjoy peace of mind with round-the-clock security in a pet and child-friendly environment. Maintenance Fees Include: Cable TV, internet, snow removal, and lawn mowing . This family-oriented community offers the perfect balance of safety, convenience, and accessibility ideal for those looking for a comfortable, connected lifestyle. (id:59911)
Century 21 People's Choice Realty Inc.
523 Caboto Trail
Markham, Ontario
Magnificent Brick 3 Bdrm Semi-Detached House Facing Park In Prestigious "South Unionville". Newly Professionally Renovated W/ High Quality Finishes from Top to Bottom. Covered Porch with Storm Door at Front. Engineered Hardwood Floor Throughout, Oak Staircase W/Iron Pickets, Pot Lights on main floor. Modern Chef's Kitchen, Customized High End Cabinets, Stone Counter Top & Backsplash, Brand new S/S Appliances. Long Driveway without Sidewalk Can Park 2 Cars. Close To Supermarkets, York University, Markville Mall, Milne Dam Conservation, Mins To Go Train & Hwy407. Zoned for High Ranking Schools : Unionville Meadow P.S , Markville S.S. ... (id:59911)
Homelife Landmark Realty Inc.
89 Howard Road
Newmarket, Ontario
Rarely Offered! This Fully Renovated Ranch-style Bungalow Sits On An Expansive 75 X 200 Ft Lot, A Rare Gem In The Prestigious Huron Heights- Leslie Valley Community. The Main Floor Features Three Spacious Bedrooms, A Modern Updated Kitchen, A Dedicated Office Space, And A Large Deck Perfect For Outdoor Enjoyment. The Finished Walkout Lower Level Is A Registered Additional Residential Unit (ARU) With The Town Of Newmarket, Offering Two Additional Bedrooms, A Separate Kitchen, Laundry And Office. Situated In A Highly Convenient Location. This Home Provides Easy Access To Go Transit, Buses And Highway 404. Minutes From Upper Canada Mall, Costco, Walmart, Metro, No Frills, Southlake Hospital, Restaurants, Top-rated Schools And Parks. A Truly Exceptional Home With Endless Possibilities! (id:59911)
RE/MAX Hallmark Shaheen & Company
36 - 10 Post Oak Drive
Richmond Hill, Ontario
Imagine yourself here as an abundance of natural light flows through this home!! Don't miss this Fantastic Opportunity to own in the heart of Richmond Hill Jefferson area!! Bright & Spacious 3 Bdrms & 3 Washrms + lovely Office room. This home is set in a favorable quiet section (away from busy streets) offering comfort & tranquility. At 1320 sqft it is amongst the biggest units in this complex! Featuring a Huge kitchen with centre island & Breakfast area with Walk out to Private Deck surrounded by greenery perfect to relax or BBQ. The Primary Bedroom has a 4pc ensuite & walk-in closet. Open Concept & filled with Natural light the Living room boasts of High Ceilings & Cozy Fireplace. The ground floor office or den with walk out to yard is an added bonus with many possible uses. The Private Garage with shelves is good for storage. Nestled close to Great Prestigious Schools, Shopping, public transportation & Restaurants, this Home is Perfect for a young family, single professionals or couples. Come & see for Yourself !!! **Bonus ** Basement is Ground Level & features office / den or could be used as a 4th bedroom. So many possibilities awaits you here. (id:59911)
Right At Home Realty
1615 Dundas Street E
Whitby, Ontario
Dine-in and take-out Indian restaurant located in Whitby Mall. The restaurant has great exposure and experiences heavy daily traffic. It is surrounded by offices and retail stores with neighboring tenants such as McDonald's, Service Ontario, and Sobeys. This is an excellent opportunity for an owner-operator to maintain the current menu or introduce a new concept. Rent $4673/mth plus Hst Expired OCt 2031 + Options. (id:59911)
RE/MAX Excel Realty Ltd.
709 - 100 Wingarden Court
Toronto, Ontario
Beautiful fully renovated 3 bedroom 2 washroom unit. Open with lots of light and functional living. Modern finishes to fit your lifestyle needs. Prime location, with schools, parks, mall, amenities, transit and hwy 401 at close proximity. A central location with easy commuting around the GTA and surrounding area. (id:59911)
RE/MAX Realtron Blue Force Realty
1203 - 55 Mercer Street
Toronto, Ontario
*** Short-Term Lease Available Minimum 6 Months *** Welcome to 55 Mercer Condos, a well-laid-out studio unit perfectly situated in the vibrant heart of Torontos Entertainment District. This unit offers a prime opportunity for a sophisticated downtown lifestyle, ideal for urban dwellers seeking both comfort and convenience.Move-in available June 1, 2025. Flexible lease term minimum 6 months or slightly longer as needed. Don't miss out on this exceptional opportunity to live in one of Torontos most dynamic neighbourhoods! (id:59911)
Home Standards Brickstone Realty
3 & 4 - 801 Bay Street
Toronto, Ontario
Located at the busy intersection of Bay and College, this site offers excellent visibility in a densely populated area, ensuring substantial foot traffic. Having successfully operated under the same concept for the past nine years, it is an ideal venue for a pizzeria or dessert shop. The strategic location guarantees a consistent flow of potential customers, making it a prime spot for your business. Approx 1,485SF Gross Rent $8619 Inclusive of HST. (id:59911)
RE/MAX Excel Realty Ltd.
3f - 550 College Street
Toronto, Ontario
Recently Updated And Ready For Immediate Occupancy, This Bright And Spacious 1000+SF Two Bedroom Apartment Offers An Unbeatable Location In Prime Little Italy. Large Open Concept Living And Dining Room With A Walkout To An Incredible 1000 SF Rooftop Deck. Eat-In Kitchen With Full-Size Appliances, Two Generously-Sized Bedrooms, Both With South Light. New 4-PC Bath, Skylights, And In-Suite Laundry. Ideal For Shared Accommodation. Newly installed heat pump system, closet in second bedroom plus additional storage and track lighting added in the kitchen. Other Is Rooftop Deck. ** Steps To Transit And Shopping, With Convenient Access To UOT And The Downtown Core. (id:59911)
Right At Home Realty
2701 - 12 Yonge Street
Toronto, Ontario
Discover this bright and spacious one-bedroom plus den condominium at Pinnacle Centre, ideally situated in the vibrant heart of downtown. The unit boasts a modern, upgraded kitchen featuring granite countertops and stainless steel appliances. The open-concept den provides an ideal space for a home office. The generously sized bedroom includes a large window and ample closet space. Enjoy a north-facing view from the open balcony, overlooking the building's tennis courts. This centrally located residence is within close proximity to Union Station, the Harbourfront, Scotiabank Arena, St. Lawrence Market, and numerous other attractions. Pinnacle Centre Club Offers Multi Level Indoor/Outdoor Amenities Incl. A 70' Lap Pool, Whirlpool, Sauna, Putting Golf, Tennis, Running Track, 24Hrs Concierge & Many More (id:59911)
RE/MAX Paradigm Real Estate
363 Avenue Road
Toronto, Ontario
Bright, stylish and spacious - a rare end townhome at the acclaimed Charbonnel. Designed by Richard Wengle with interiors by Brian Gluckstein, this elegant home is ideally located in Summerhill - moments to parks, shopping, restaurants, museums and transit. With a graceful limestone façade, this residence features almost 3,500 square feet or interior living space, plus two professionally landscaped terraces for exceptional outdoor entertaining - one from the living room and a second rooftop terrace literally nested in the trees completed with an outdoor fireplace and custom planters. 4 full bedrooms, each featuring an ensuite and walk-in closet. A safe and secure 2 car garage and an elevator with access to all floors. A unique end property, with windows overlooking the trees of De La Salle. 10 foot ceilings on the main level, chef's kitchen with Miele appliances and a dramatic nana-wall of glass opening entirely onto the terrace. Luxurious, convenient and low maintenance living in an outstanding location. A unique urban home. (id:59911)
Right At Home Realty
Ph107 - 125 Redpath Avenue
Toronto, Ontario
The Eglington - Open concept kitchen living room -1 + Den bedroom Plus separate den and 1 full bathroom unit - Can easily be used as 2 bed. 600 SqFt.. Ensuite Laundry, stainless steel kitchen appliances included. Engineered Hardwood floors, Stone counter tops. Water and heat included. Balcony with West views. (id:59911)
RE/MAX Urban Toronto Team Realty Inc.
1108 - 900 Mount Pleasant Road
Toronto, Ontario
Introducing Suite 1108 in majestic 900 Mount Pleasant Rd. Sun-filled, east-facing, unobstructed views. This spacious 1 bed1 bath unit in a pet-friendly and family-friendly building has the perfect balance of midtown conveniences and suburban tranquility. Enjoy the breath taking morning sunrise from your private terrace, which runs the length of the unit. Offering one car parking and locker. Stacked ensuite laundry with room for storage. Within walking distance of the areas top schools, future LRT, boutique shopping, local restaurants and a vast network of parks and paths. These units are rarely available! You've never had so much for so little. Monthly fees include Wifi, cable/Crave TV package & natural gas hook-upon balcony for BBQ. (id:59911)
Royal LePage Real Estate Services Ltd.
0b Barrett Road
Nipissing, Ontario
Escape to nature and build your Dream Home on this very private 5-acre lot located on a peaceful country road. Featuring 300 feet of road frontage and hydro at the lot line, this level property is ready for development. Surrounded by mature trees and set well back from neighbours, the lot offers exceptional privacy and a quiet, natural settng. It's the perfect place for a custom home or retreat - ideal for those seeking space, solitude and a slower pace of life. Whether your're ready to build now or investing fpr the future, this property provides the privacy, potential and tranquiltiy you've been looking for. This is a new lot - assessment and taxes are not yet available. (id:59911)
RE/MAX Crown Realty (1989) Inc.
5 Troy Crescent
Guelph, Ontario
Welcome to 5 Troy Crescent. Calling all investors & first-time buyers. This home features a legal 1-bedroom basement apartment with updated windows and electrical panel. The main unit features a spacious & sun-filled open concept living/kitchen area, 3 good-sized bedrooms, all with ample storage & a nicely updated 4pc bathroom. The basement with a separate entrance and includes a delightful 1 bedroom apartment with with an open concept living/kitchen area, a bedroom, a stylish 3pc bath & a storage/utility space. (id:59911)
Realty Executives Edge Inc
