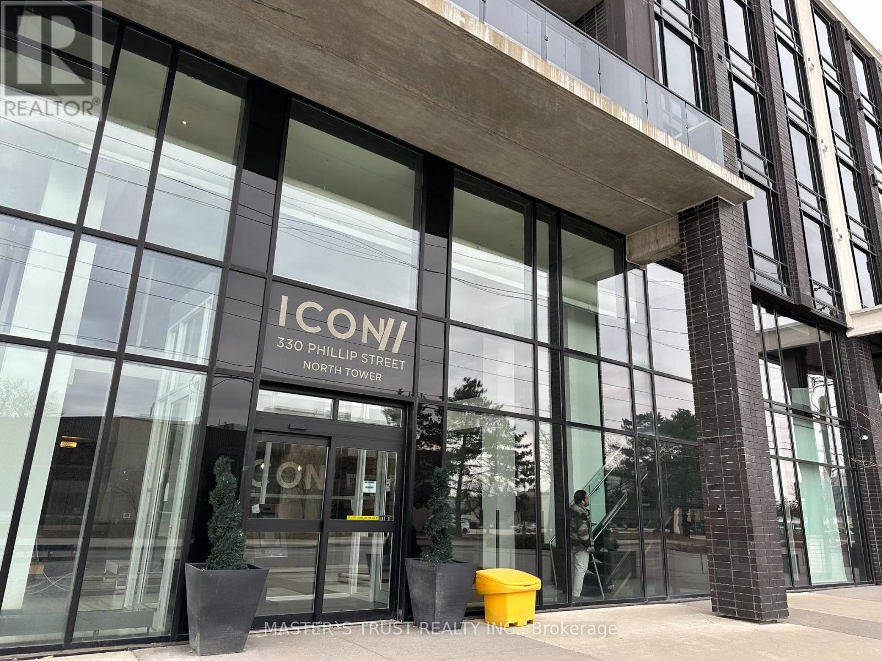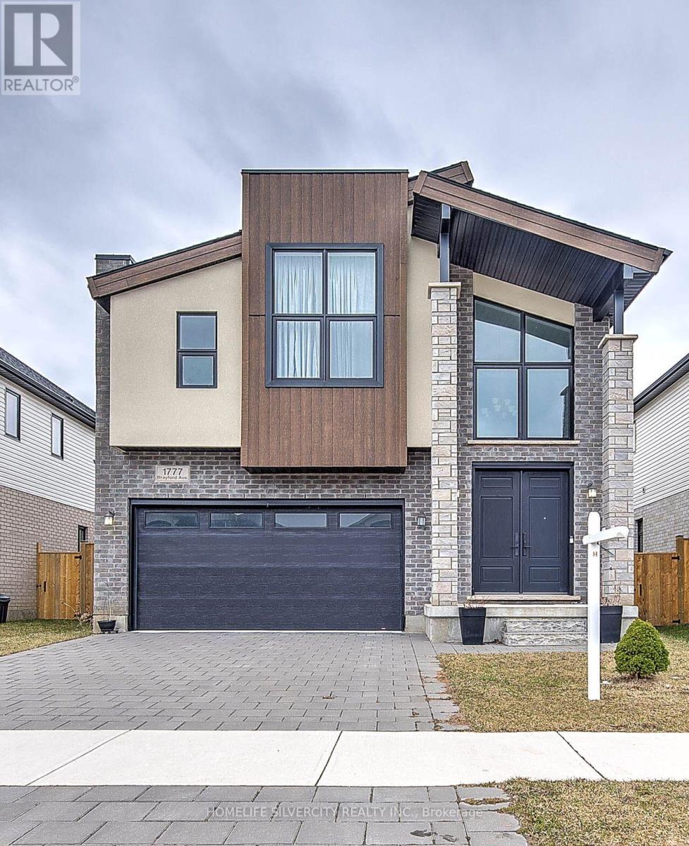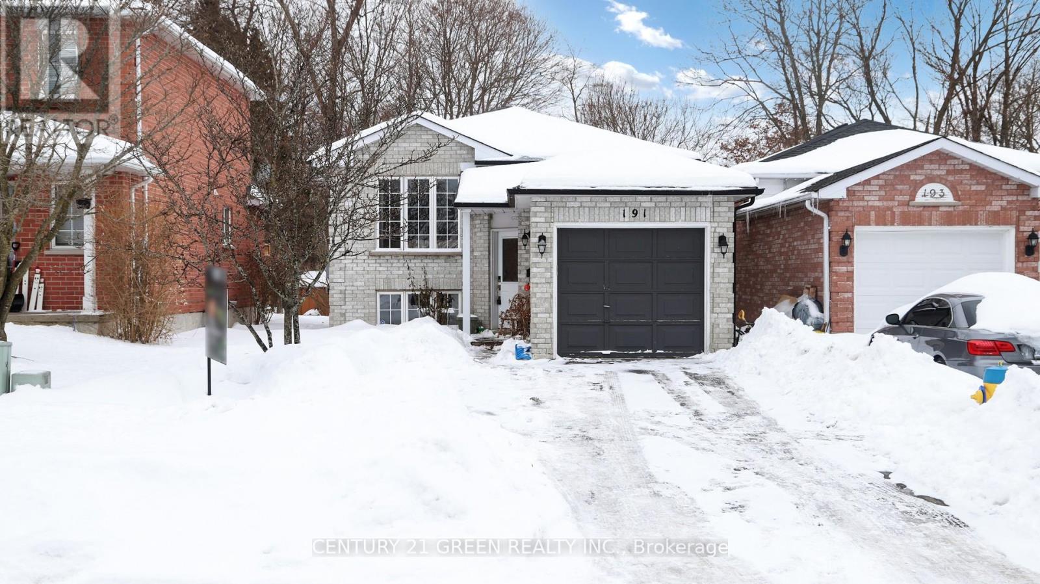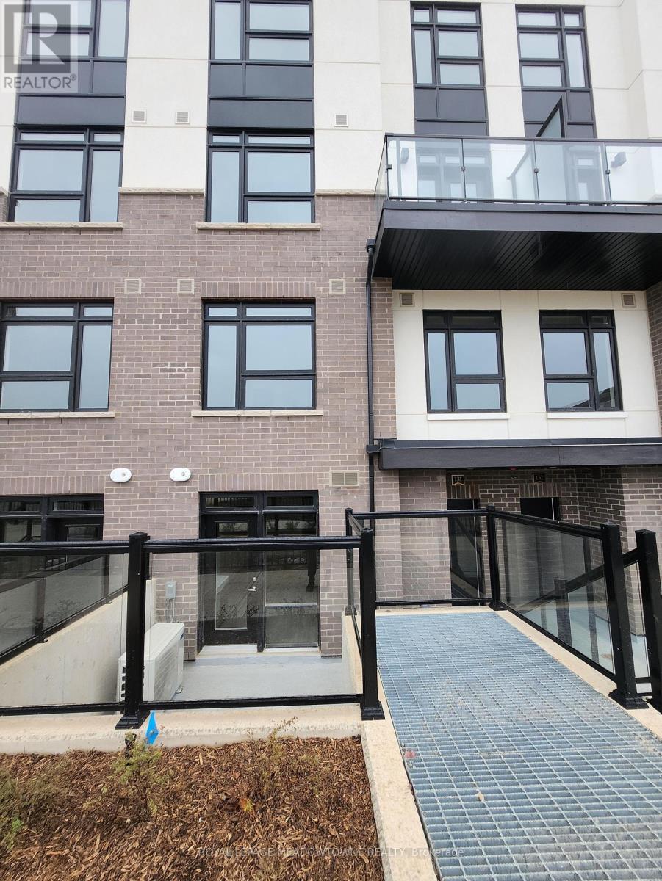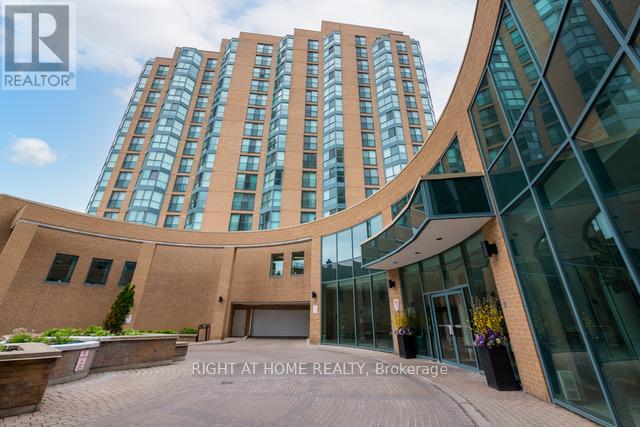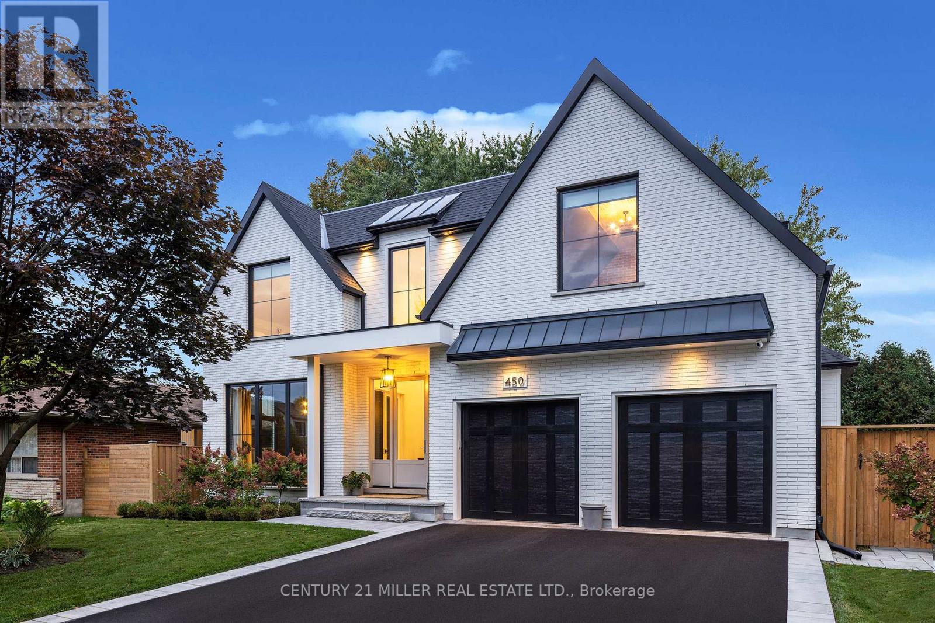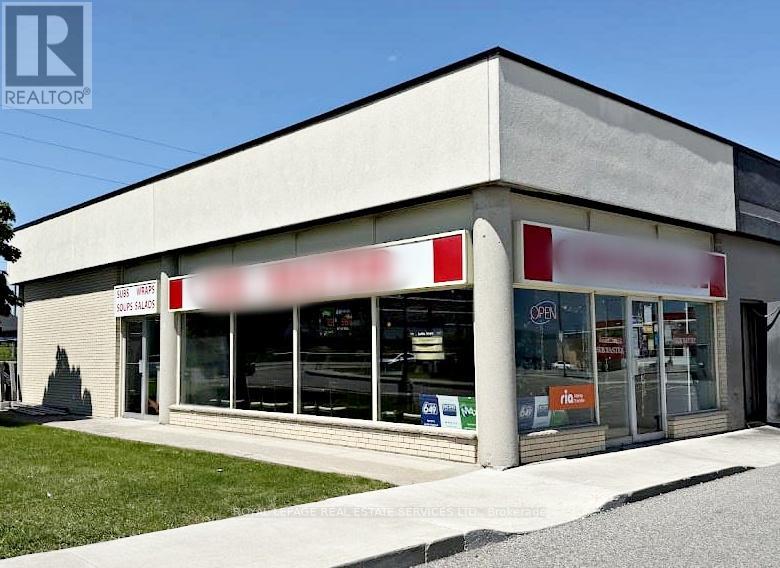N2602 - 330 Phillip Street
Waterloo, Ontario
Discover luxury living at its finest in this impressive unit located in the renowned Icon Condo. Situated in a prime location directly acrossfrom Waterloo University and just a short stroll from Laurier University, this home offers unparalleled convenience. The abundance of natural light floods the space through large windows, highlighting the modern open concept layout. The building itself is a haven of amenities, catering to every lifestyle need. From a rooftop patio with breathtaking views to a well-equipped fitness center, basketball court, sauna, yoga studio, game room, study lounge, and round-the-clock security, residents can indulge in a lifestyle of comfort and luxury. This unit includes 2 bedrooms and a den with a window. It's actually 3 bedrooms. Easy to rent out. Dogs and Cats are allowed. One locker included. (id:54662)
Master's Trust Realty Inc.
1777 Brayford Avenue
London, Ontario
This gorgeous two- story home offers over 2, 500 sq. ft. Of luxurious living space above grade, thoughtfully designed with modern amenities and high- end finishes throughout. Featuring 4 spacious bedrooms and 3.5 elegant bathrooms, this spectacular residence is a true showstopper from top to bottom. Located in Byron, one of London's top school zones, this home is perfect for families seeking both style and convenience. The builder has masterfully combined contemporary design with premium craftsmanship, incorporating wide plank hardwood floors, quartz countertops, and sleek modern finishes that are sure to impress. Don't miss your chance to own this exceptional home in a prime location! (id:54662)
Homelife Silvercity Realty Inc.
20 - 35 Midhurst Heights
Hamilton, Ontario
Welcome to your dream home in the heart of Stoney Creek, Ontario. This exquisite 2-storey townhouse, with over 1700 square feet of superior interior living space, offers a perfect blend of modern luxury and serene living. Built just 6 years ago, this property boasts many high-end features and is situated in a prime location close to conservation areas and major highways. The main floor features an inviting open concept layout, ideal for entertaining and family living. The chefs kitchen is a culinary delight with high-end cabinets, stainless steel appliances, and ample counterspace. Enjoy the luxury of organized living with custom closets designed by California Closets. Modern, updated lighting fxtures throughout the home enhance its contemporary feel. This townhouse has four pristine bathrooms, including a renovated ensuite in the master bedroom. A cozy fireplace in the master suite provides a warm and inviting atmosphere. The fully finished basement, featuring a fireplace, adds a perfect space for relaxation or entertaining. Relish in the stunning views and fresh air on your private rooftop patio, and enjoy ultimate privacyin your backyard with no rear neighbors. The second-floor laundry room makes chores a breeze. This convenient location offers easy access to multiple major highways, making commuting easy peasy and placing you near all local amenities and natural attractions. This townhome offers a perfect retreat from the hustle and bustle while still providing close proximity to vital routes and beautiful green spaces. Don't miss the opportunity to make this luxurious townhouse your new home. Schedule a private viewing today and experience the unmatched lifestyle this property offers. (id:54662)
Royal LePage Meadowtowne Realty
533 Gallivan Road
Quinte West, Ontario
Discover Your Own Piece Of Paradise With This Two-Story Homestead Nestled On 6.1 Picturesque Acres In Scenic Oak Hills. This Energy-Efficient, Custom-Built ICF Home Offers Three Spacious Bedrooms And Two Bathrooms Perfect For A Growing Family. The Partially Finished Basement, Complete With Rough-In For A Third Bathroom, Offers Endless Potential For Additional Living Space. A Vaulted-Ceiling Loft Provides Sweeping Views That Stretch For Miles, While The 50-Foot Amish-Crafted Deck Overlooks Rolling Forest And Pastureland. Zoned For Agricultural Use, The Property Includes An Amish-Built Four-Stall Run-Out Barn With Direct Access To Five Fenced Pastures And A Rainwater Harvesting SystemIdeal For Light Livestock. A Separately Cropped Field Adds Further Flexibility. Enjoy The Sweetness Of Your Own Local Honey From An On-Site Apiary, Maintained By A Nearby Beekeeper. Whether You're Dreaming Of Farming, Homesteading, Or Simply Relaxing In Nature, This Turnkey Retreat Offers The Perfect Blend Of Functionality, Beauty, And Serenity Complete With Stunning Sunrises And Sunsets. (id:54662)
Engel & Volkers Toronto Central
24 Brooklyne Road
Cambridge, Ontario
Attention first time home buyers, savvy investors or those looking for one floor living! Brick Bungalow with garage in convenient location. This 2+1 bedroom 2 bath home is affordable and ready for your personal touches. Separate entrance to basement with in-law potential and plenty of parking. Detached garage with hydro. Updates include: Furnace and AC (2022), Water hepa filter (2022), Water softener (2022), UV light filter (2023), Insulation in attic (2022), deck and ramp (2020), side porch (2013), windows and roof (2010). Book your appointment to view today! (id:54662)
Exit Realty Hare (Peel)
2096 Shamrock Drive
West Kelowna, British Columbia
Lovely large family home on corner lot with views of Mount Boucherie and the Okanagan Lake in one of West Kelowna's greatest locations, Shannon Lake. 4 bedrooms, 3 full bathrooms with legal Suite, 2800sqft on 0.266ac. The home features a spacious deck to enjoy the views, large garden, 6 car parking in the drive way, 30amp RV outlet on the side of the house plus additional parking for large vehicles on the South West side of the property. The Main residence boasts 3 bedrooms, 2 full bathrooms, laminate flooring, carpet, new appliances in 2024 and a large family recreational room. Downstairs is the legal and registered suite with 1 bedroom, 1 full bathroom, large kitchen and Laundry. This would make a great family home with in-law suite or rent out the suite for extra income. 2024 Updates include new high efficiency furnace, flooring, carpets and appliances in the main residence. Flat front and side yard with smart programmable irrigation. 610sqft Double garage with work bench. Close to schools, gym, shopping, golf, the lake, hiking trails, minutes to everything you need. Your family will enjoy this large home with plenty of space for everyone. For More Information About This Listing, More Photos & Appointments, Please Click "View Listing On Realtor Website" Button In The Realtor.Ca Browser Version Or 'Multimedia' Button or brochure On Mobile Device App. (id:54662)
Times Realty Group Inc.
310 - 250 Robert Street
Shelburne, Ontario
Charming 2-Bedroom Condo Ideal for First-Time Buyers & Downsizers. This beautiful 2-bedroom condo is located in a high-demand building, offering a perfect combination of comfort, convenience, and affordability. Whether you're a first-time homebuyer or looking to downsize, this home is a fantastic opportunity. Spacious living and dining areas feature elegant hardwood floors, creating a warm and inviting atmosphere. A bright solarium provides the perfect space for a home office or relaxation area while enjoying a stunning third-floor view. The generously sized second bedroom is ideal for guests or additional living space. Ensuite laundry adds to the convenience of this thoughtfully designed unit. The well-maintained building offers secure entry, a party/meeting room, and an exercise room. This condo also includes one designated parking space (#28) and visitor parking for guests. Located just minutes from downtown, with easy access to banks, the post office, library, grocery stores, a recreation center, and the Legion. Don't miss this opportunity to enjoy condo living at an affordable price. Maintenance Fees: $453.23 per month, which includes $56.50 for Rogers Ignite TV and internet. The building has a 10-year agreement with Rogers, with 7 years remaining. (id:54662)
Save Max Real Estate Inc.
482 Barton Street E
Hamilton, Ontario
Location! Location! On Busy Street In Hamilton. Tire Shop & Repair Shop. S4960 Sq. Ft. Of Commercial Space With 4 Bay Doors, Office & Storage Area. Alignment Station Has Been Added 2 Years Ago. No License Required. Please Do Not Go Direct To Contact Owner Or Any Employees. (id:54662)
Home Standards Brickstone Realty
355 Krotz Street W
North Perth, Ontario
Stunning Modern Raised Bungalow in Listowel Move-In Ready! Built in 2019, this bright and contemporary 3-bedroom, 2.5-bath raised bungalow is designed to impress the moment you step inside. Thoughtfully crafted with modern finishes and custom details, this home stands out from the rest. The spacious foyer offers ample storage, a striking glass railing, convenient interior garage access, and a practical 2-piece bathroom for guests. Heading into the open-concept main level, oversized windows, sliding glass doors to the backyard, and a statement fireplace with custom metal shelving create a warm yet sophisticated ambiance while the chefs kitchen is both stylish and functional. Featuring sleek dark cabinetry, a tile backsplash, pot lights, and stainless steel appliances, including a double sink for added convenience. The breakfast bar provides extra dining space and seamlessly connects to the great roomperfect for entertaining. The primary suite is a private retreat, tucked away from the other bedrooms, complete with a walk-in closet and a spa-like ensuite. Downstairs, the fully finished basement boasts giant bright windows, brand-new luxury vinyl flooring, trim, fresh paint, a cozy family room, full height ceilings, two additional bedrooms, and a large laundry/utility room. Love to tinker or need a heated workspace? The double-car garage is fully insulated with roxul, drywalled, and upgraded with newer insulated overhead doors (2020), 12/2 wiring for 20 amp receptacles, plus a 40amp 240v outlet and easy access to the electrical panel. Out back, the fully fenced backyard (2024) is a dreamfeaturing a 14x16 exposed aggregate patio (2024) with a stained wood pergola (2024), a 16x16 fire pit pad, two storage sheds on concrete pads, and a raised deck with new handrails accessible through sliding glass doors in the living room. Nestled in the heart of vibrant Listowel, this home is just minutes from local shops, restaurants, and parks. (id:54662)
Keller Williams Innovation Realty
191 Carroll Crescent
Cobourg, Ontario
A sun-filled bright detached home in Cobourg with 3 spacious bedrooms and 2 full wash rooms. It features with laminate and tile flooring, a fireplace in the family room, an inside door to the garage, backsplash in the kitchen. Good height with big above ground windows in the lower level. Big back yard. Very close to water and easily Accessible to all amenities. Please do not let Kitten go out. (id:54662)
Century 21 Green Realty Inc.
100 Green Mountain Road E
Hamilton, Ontario
Presenting this charming duplex on a 400-ft deep lot, offering a lucrative investment opportunity for both investors and first-time homebuyers alike. Ideally located near Eastgate Square, top-rated schools, parks/recreational trails, and easy access to major highways QEW and Red Hill Parkway, this property combines convenience and accessibility in a family-friendly community. As you enter, natural light filters through expansive windows highlighting the open-concept main-floor layout. The spacious kitchen, equipped with stainless steel appliances, seamlessly connects to the cozy living room, creating a welcoming space for family gatherings. This level also includes two bedrooms, a three-piece bathroom, and a convenient laundry area. Upstairs, a self-contained unit offers two additional bedrooms, a fully equipped kitchen, a connected living space, and a three-piece bathroom, making it perfect for rental income or accommodating extended family. The partially finished basement includes a large recreation room, ready to be customized to suit your needs. Enjoy the generous backyard where you can host outdoor gatherings or quietly relax, plus ample parking spaces. Do not miss the endless possibilities this abode has to offer! (id:54662)
Sam Mcdadi Real Estate Inc.
131 - 1573 Rose Way
Milton, Ontario
This Modern 2 bedroom 2 bathroom newly constructed Townhouse features large principal rooms with a walkout to a front terrace with Gas BBQ hook up. This townhouse comes with 1 underground parking spot and storage locker surrounded by green space and ample neighbourhood amenities including hospitals, shopping and Milton Go station. Never been lived in, don't miss this opportunity. (id:54662)
Royal LePage Meadowtowne Realty
1186 Windrush Drive
Oakville, Ontario
5 Elite Picks! Here Are 5 Reasons to Make This Home Your Own: 1. Impressive Open Concept Kitchen Featuring Centre Island, Granite Countertops, Classy Tile Backsplash, Stainless Steel Appliances & Bright Breakfast Area with Patio Door W/O to Deck & Backyard. 2. Generous Principal Rooms with Hdwd Flooring, Including Bright, Formal D/R with French Doors & Large Windows Overlooking the Backyard, Formal L/R with Bay Window, Combined with Warm & Welcoming Family Room with F/P & Large Windows Overlooking the Backyard. 3. 3 Good-Sized Bdrms with Hdwd Flooring on 2nd Level, with Primary Bdrm Boasting W/I Closet & Luxurious 5pc Ensuite with Double Vanity, Freestanding Soaker Tub & Separate Shower. 4. Lovely Finished Bsmt Featuring Spacious Rec Room, Generous 4th Bdrm with W/I Closet, Large Office (or 5th Bdrm/No Closet), Full 3pc Bath & Loads of Storage Space! 5. 50' Wide Lot with Fully-Fenced Backyard Boasting Large Deck & Ample Space for Entertaining, Gardening & More! All This & More! Bright Bright 2-Storey Foyer, 2pc Powder Room & Convenient Main Floor Laundry (with Side Door W/O & Access to Garage) Complete the Main Level. Beautiful 4pc Main Bath Boasts Double Vanity & Large, Glass Shower. California Shutters Through 2nd Level. AGDOs '22, Shingles '19, Furnace '19, Windows '17. Fabulous Glen Abbey Location Just Minutes from Top Schools, Community Centre, Parks & Trails, Highway Access & More! (id:54662)
Real One Realty Inc.
Upper - 385 Archdekin Drive W
Brampton, Ontario
**Sun Filled Home** Nicely Kept 3 Bedroom Semi-Detached Raised Bungalow w/ Front Porch to Enjoy Morning Coffee. Close to All Amenities in High Demand Area (Hwy 410 & Williams PKWY), Brampton GO Station, Trinity Commons, Bramalea City Centre, Schools, Grocery Stores, Parks, Bus Routes, & Community Centres. Newer Samsung W/D on Main Level. 2 Car Parking. Access to Backyard for Enjoyment. Shows Well. Will Be Deep Cleaned End of April. Avail from May-1-2025.** (id:54662)
Cityscape Real Estate Ltd.
316 Albright Road
Brampton, Ontario
One Bedroom Legal Basement, Separate Entrance, SEPARATE LAUNDRY, Stainless Steel appliances, Granite Counter Top, Pot Lights, BRAND NEW FLOOR, FRESHLY PAINTED, One Parking- Second Can Be Arranged at Extra Cost. Tenant Pays 30% Utilities and Hot Water Tank Rent (HWT total rent $52/month to be shared 30%) (id:54662)
RE/MAX Gold Realty Inc.
417a - 3660 Hurontario Street
Mississauga, Ontario
This single office space is graced with expansive windows, offering an unobstructed and captivating street view. Situated within a meticulously maintained, professionally owned, and managed 10-storey office building, this location finds itself strategically positioned in the heart of the bustling Mississauga City Centre area. The proximity to the renowned Square One Shopping Centre, as well as convenient access to Highways 403 and QEW, ensures both business efficiency and accessibility. Additionally, being near the city center gives a substantial SEO boost when users search for terms like "x in Mississauga" on Google. For your convenience, both underground and street-level parking options are at your disposal. Experience the perfect blend of functionality, convenience, and a vibrant city atmosphere in this exceptional office space. **EXTRAS** Bell Gigabit Fibe Internet Available for Only $25/Month (id:54662)
Advisors Realty
15 Carlton Drive
Orangeville, Ontario
2 Minute Walk To The Splash Pad! Get Ready To Enjoy Summer In This Beautiful 4 Bedroom, 2 Bathroom Semi Detached Home With Parking For 3 Cars! Updates Include: Flooring Liv / Din Area (2022), Main Floor Freshly Painted (2022), Upper Level Bathroom (2022), Lower Level Recreation Room (2022), Eavestrough (2022), Front Door & Side Door (2022), A/C (2021), Plumbing (2020), Roof (2017), All Windows except Basement (2023), Sliding Door to Backyard in Kitchen (2023). Eat-In Kitchen Area Has A Walk-Out To The Fully Fenced Backyard Perfect For Summer BBQing / Entertaining. Plenty Of Natural Light Flows Through The Large Window In The Living Room Area Which Overlooks The Front Yard - Dining Area Is Combined With The Living Area. Spacious Primary Bedroom Located On The Upper Level With Walk-In Closet. 3 Other Bedrooms And A 4 Piece Bath Complete The Upper Level. Lower Level Has A Finished Recreation Room, Storage / Furnace Area And Laundry Area. Close To Splash Pad, Schools, Day Care, Parks, Public Transportation And Much More! (id:54662)
Ipro Realty Ltd.
606 - 4208 Dundas Street W
Toronto, Ontario
Discover the perfect blend of space, style, and convenience in this stunning condominium in an eight story, modern building in the Kingsway. With over 1,000 square feet of living space inside, and an additional 581-square-foot private south-facing terrace outside, this home offers a rare urban oasis for the most discerning homeowners. The apartment features 2 bedrooms - each with its own walk-in closet, 2 full bathrooms including a primary ensuite, an open-concept kitchen with full-sized stainless steel appliances, and a versatile and quiet den space. Combined with wide-plank laminate flooring, ten foot ceilings and floor-to-ceiling south-facing windows, this modern and inviting home provides a spacious feel and is flooded with natural light. Enjoy breathtaking views of downtown Toronto - just a short subway ride away, and walk to the serene Humber River trails for outdoor recreation at your doorstep. This unit comes with two side-by-side underground parking spaces and a large storage locker for added convenience. The building boasts premium amenities, including a fitness room, party/gathering room, bike locker room, outdoor public terrace with BBQs, and is located in the coveted Lambton-Kingsway Public School catchment area. Additionally, Marche Leo Grocery and Deli Market is conveniently located on the main floor, with the highly anticipated Region Food and Wine Bar Restaurant coming soon. This is urban living at its finest. (id:54662)
Royal LePage First Contact Realty
2005 - 9 George Street N
Brampton, Ontario
Luxury living in our Downtown Core at the much sought after "Renaissance". Offering a gorgeous, sun filled, open concept South East facing corner unit with panoramic views of Downtown Brampton, and Toronto/ Mississauga Skylines. Fantastic walk score, everything is within walking distance, restaurants, cafés, shopping, The Rose Theatre, the GO Train, Bus terminal, Garden Square, Farmer's Market, skating at Gage Park, places of worship and easy access to major highways. Well run condominium complex with good neighbours, 24hr. concierge, indoor pool, sauna, gym, yoga studio, party room, library, guest suite, huge outdoor terrace with BBQs, visitor parking, owned space and owned locker. Outstanding unit with glass railing balcony. Espresso finish laminate flooring throughout , floor to ceiling windows. Modern Kitchen with ample white cabinetry, dark contrasting quartz counters, breakfast bar, backsplash, stainless steel appliances and large window view over sinks. Combination living & dining room with walk-out to the balcony. Spacious primary bedroom with large modern chandelier and large walk-in clothes closet with organizers. Open concept Den that can serve as a second bedroom and/or home office. Spacious bath with separate shower stall/rain showerhead. Large foyer / hallway with built-in coat closet, insuite laundry, washer and dryer! Finished in a neutral palette throughout. Truly the the best of locations is offered with this newer building in Historic Downtown Brampton with all the conveniences and perks it has to offer. Ready move in condition, shows 10 +++, bring your fussiest buyers! (id:54662)
Century 21 Millennium Inc.
605 - 150 Dunlop Street E
Barrie, Ontario
IMMEDIATE POSSESSION, Unit is vacant. "THE SEABREEZE" MODEL, this is the largest and the nicest one bedroom plus den unit, close to the front of the building with an unobstructed view of Kempenfelt Bay, downtown, the park, even the marina. Walking distance to down town shopping, restaurants, library, place of worship, and walking paths.The open floor plan has a spacious combination livingroom/diningroom with floor to ceiling windows and custom blinds. Modern kitchen with white cabinets, quartz counter, s/s appliances and breakfast bar. Bedroom is big enough for a king size bed. has bathroom privledges and french doors opening to den. Den is large enough to have a pull out couch for over night guest, also has a juliet balcony. laundry closet in the kitchen. One underground parking space and one owned locker.This unit is located facing the centre of the two buildings so will not loose any view if another building is built beside the Bayshore. (id:54662)
Right At Home Realty
19 - 3221 Derry Road W
Mississauga, Ontario
BUSINESS for Sale! Premium FRANCHISE BURGER RESTAURANT!!! Halal menu! Lot's of Equipment (See Chattels List). LEASE Until: May, 2032 with 5yr Renewal. Rent: Aprox $10,120.00/Mth. Superb build-out. Lot's of foot traffic! BUY EXISTING BRAND OR CONVERT TO NON COMPETING USE. Located in West Mississauga SMART CENTRES PLAZA. High density , close to highways, residential, hospital, schools, offices etc... Lots of Parking. >>>Existing Tenants: Metro, Dosa Eatery, Shoppers Discount, Vet, Optical, Chiropractor, Ginos Pizza, Osmows, M&M Foods, Pops Cannabis, First Choice Hair, Guitar Wrld, Convenience, Pedalink Bikes, Rexall, Scotia Bank, Heritage Fish & Chips, Bella's Beauty, Rehab, Pho, Wok for U, Nails, Dentist, Lionheart Pub, Tim Hortons. Buyer/Buyer's agent to verify zoning, uses, sq.ft & all other details. (id:54662)
Royal LePage Signature Realty
45 Studebaker Trail
Brampton, Ontario
This well maintained home kept by its original homeowners boasts a cozy functional floor plan. Freshly painted (2025) from top to bottom this home feels airy and has no carpet throughout. 3 bedroom and 2 washrooms with a huge great room that can be turned into a living and dining room with a walk out to a private backyard that has a good size deck, shed and a vegetable garden! Open concept kitchen with stainless steel appliances (2020/21), quartz countertops (2024) and backsplash that is great for entertaining. No carpet staircase leads you to 3 generous size rooms where the master bedroom has a huge walk in closet. This home has a partially finished basement that is already framed and has electrical work done with pot lights. Make this home yours today in a great community of Fletcher's Meadow. No sidewalk! Walking distance to schools and amenities. Upgrades done in the home are: Furnace(2024) Shingles (2023) windows on main floor including patio door to backyard (2024) microwave (Fall 2024), new floors, baseboards and staircase (2024). (id:54662)
Exit Realty Hare (Peel)
450 Tower Drive
Oakville, Ontario
Stunning newly built custom home in West Oakville. Architectural design by Keeren Design and masterfully built by Profile Custom Homes in 2023. This exceptional residence blends modern elegance with thoughtful design, offering five bedrooms, six bathrooms, and an impressive array of high-end features for the ultimate in turn-key luxury living. Step inside to discover an open-concept layout with soaring ceilings. The main floor is designed for convenience and entertaining. The gourmet chefs kitchen boasts sleek finishes, premium appliances, and a hidden walk-in pantry. Upstairs, the home offers four generously sized bedrooms, each with ensuite access. The primary retreat is a true sanctuary, featuring a walk-through closet and a spa-like private ensuite with premium finishes that create a peaceful escape from the everyday. The main, full size, laundry room is on this level which adds further practicality and convenience. The fully finished lower level is designed for both relaxation and entertainment. Polished concrete floors with radiant in-floor heating provide a sleek and comfortable touch. A dedicated gym, a full wet bar (with commercial grade ice machine), and an enclosed wine room make this space ideal for hosting and unwinding. The large recreation room and a fifth bedroom provide additional space for guests. The outdoor living is equally impressive, with a covered porch with outdoor kitchen that includes a built-in BBQ, side burners, and a bar fridge. (id:54662)
Century 21 Miller Real Estate Ltd.
C-102 - 5555 Eglinton Avenue W
Toronto, Ontario
Well Established Sub Business And Convenience Store At Prime Location with No Royalties or High Carrying Costs. Own a thriving family-run business with a proven track record, located in a prime location. This healthy eating success story offers a combination of a convenience store, lottery terminal, money transfer services., Tobacco licensed, Liquor licensed providing you with a diverse stream of income. The business has built a loyal customer base and is generating positive cash flow. Rent is $4500/month (including TMI AND HST). Kitchen is equipped with (Walk-in Cooler And Walk-In Freezer) This is the perfect opportunity for someone looking to be their own boss, with a ready-to-go business that has established clients and a trusted reputation for quality. (id:54662)
Royal LePage Real Estate Services Ltd.
