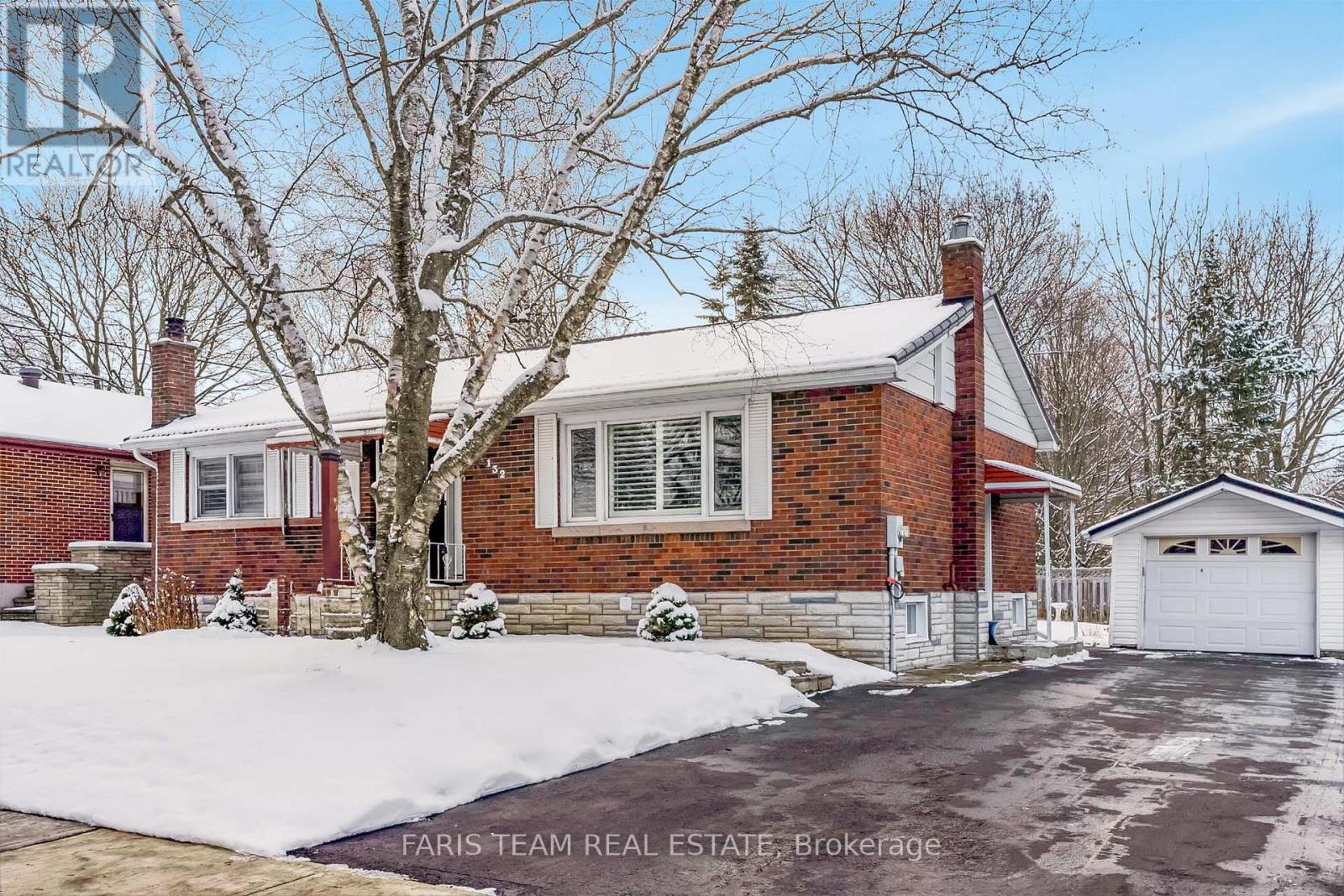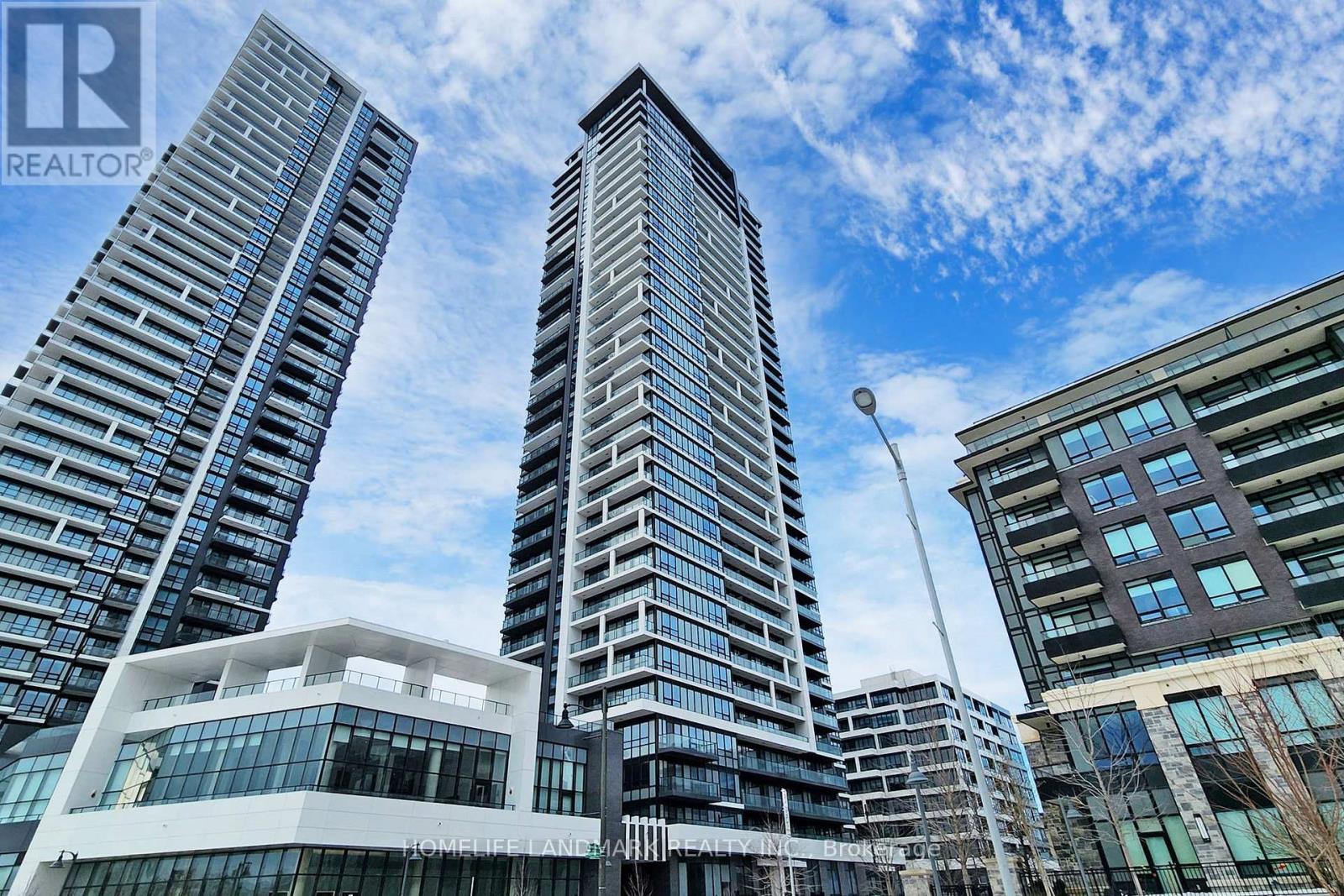102 - 42 Ferndale Drive S
Barrie, Ontario
Welcome To This Spacious, Bright, & Airy 3-Bedroom, 2-Bathroom Condo Located In Barrie. This Lovely Corner Unit Has Inviting Layout W/ Large Windows That Food Space W/ Natural Light, Creating A Warm & Welcoming Atmosphere. Condo Features A Modern Kitchen W/New S/S Stove & OTR Microwave, New Quartz Countertops. Dining & Living Area Seamlessly Connect To Private Balcony Ideal For Relaxing And Enjoying The Fresh Air. Master Bedroom Includes A Convenient En-Suite Bathroom With Large Glass Shower, And The Two Additional Bedrooms Are Perfect For Family, Guests, Or Home Office. Includes Locker For Extra Storage And A Designated Parking Space, Beautiful Common Area Grounds, Gazebo And Park Benches. Enjoy The Best Of Both Worlds With Country Living & 5 Min Car Ride To Allandale GO Station Making Downtown Toronto Accessible By Transit. You'll Also Love Proximity To The Shores Of Lake Simcoe, Blue Mountain, Walking Trails, Restaurants, Shopping Downtown Barrie And The Marina. (id:54662)
Sutton Group-Admiral Realty Inc.
132 Rodney Street
Barrie, Ontario
Top 5 Reasons You Will Love This Home: 1) Pride of ownership radiates throughout this charming home, with recent updates including a newer furnace (2020), a newer central air conditioner (2021), a brand-new front and side door, and a new washer and dryer (2022) 2) Enjoy a move-in ready opportunity with fresh vinyl flooring on the main level, luxury vinyl plank flooring in the basement, and a new gas fireplace that brings added warmth and ambiance to the basement space 3) Unwind in a bright, carpeted 3-season sunroom with lovely views of the backyard 4) Separate entrance to the basement delivering additional flexibility and in-law suite potential 5) Added peace of mind of a steel roof on both the home and detached garage, with a double driveway accommodating three cars, plus one in the garage. 1,937 fin.sq.ft. Age 67. Visit our website for more detailed information. (id:54662)
Faris Team Real Estate
A - E - 142 Commerce Park Drive
Barrie, Ontario
12884.01 s.f. of Industrial space available in busy south Barrie. Accessible from Veterans Drive & Mapleview Drive. Additional 1207.34 s.f. of mezzanine charged at an additional $750/month + $250/mth/yr escalations. $15.95/s.f./yr & tmi $5.45/s.f./yr + Hst and utilities. Yearly escalations on net rent. (id:54662)
Ed Lowe Limited
2003 - 38 Water Walk Drive
Markham, Ontario
Location! Location! Location! Prime Location in the heart of Downtown Markham/ Unionville on Hwy 7 & Warden. This unit of 1 bedroom comes with Stainless steel appliances, and luxury features with 1 locker and 1 parking spot. Modern amenities and 24 hrs security, few mins walk to Unionville Highschool and excellent transportation connection. Supermarkets, restaurants, Cinema shopping malls and banks just steps away. Don't miss this opportunity to enjoy the wonderful living environment. 1 carpark + 1 locker included. Remarks: Furniture on the photos NOT included. (id:54662)
Living Realty Inc.
1501 - 18 Water Walk Drive
Markham, Ontario
Located in The Desirable Unionville Neighbourhood of Luxurious Riverview Complex, This Spacious One-Bedroom Suite Offers Modern Design with Functionality, Floor-to-Ceiling Windows with Expansive Balcony, 9' Ceiling Floods The Space with Natural Light, Custom Roller Shades, Laminate Flooring & Smooth Ceiling Throughout, Sleek Kitchen Featuring Two-Tone Cabinetry, Oversized Engineered Quartz Island Which Can Be Served as A Dining Table, Contemporary Engineered Quartz Countertop, Top-of-the-Line Appliances ( Including Integrated Fridge & Dishwasher, B/I Oven, Cook-Top) and Lots of Storage Space, Large Walk-in Closet in Bedroom! Low Condo Fee Includes Heat, AC, Internet (According to Contract w/Rogers), One Locker and One U/G Parking; Well Managed Condo Building Features Secure Smart System, Automated Parcel Pick Up, 24/7 Concierge, Exceptional 2-Storey Amenity Pavilion, Rooftop Terrace, Fully Equipped Gym, Indoor Pool, Business Centre and More; Walking Distance to Amenities Such As Whole Foods, LCBO, Downtown Markham, Cinema, Main Street Unionville & Toogood Pond, Gourmet Restaurants; Close to GO Station, Langham Place, Highway 404 & 407; Desirable Top-Ranking School District Boundary & Minutes to New York U Campus! Move-in & Enjoy the Condo Living of Elegance & Unbeatable Convenience. *Property Tax interim 2025* (id:54662)
Homelife Landmark Realty Inc.
17 Mansard Drive
Richmond Hill, Ontario
Welcome to your stylish and desirable dream home in the heart of Richmond Hill. Nestled in a sought-after neighbourhood and boasting an elegant two-story layout and a walkout basement, this exquisite property is designed to impress. This home offers functionality and sophistication with 4 bedrooms and 4 lavish bathrooms. With a lovely South exposure offering a lot of natural light. Step into the welcoming foyer, where gleaming hardwood floors seamlessly guide you through an open-concept living space enhanced by 9-foot ceilings. The renovated kitchen is a chef's delight, featuring custom-built cabinetry with ample storage, a striking quartz countertop breakfast island, and modern appliances that promise culinary perfection. The kitchen flows effortlessly onto a spacious deck, ideal for entertaining or quiet evenings overlooking the beautifully landscaped backyard. Boasting a beautiful gas fireplace in the living room, making cold days cozy! Pot Lights throughout the home allow for a lot of light. The second floor reveals an indulgent master suite with a luxurious five-piece ensuite bathroom, complete with a dual vanity and a tranquil soaker tub. Three additional bedrooms provide flexibility and comfort for family or guests. Fully finished walk-out basement supplying lots of natural light. The basement includes a full bathroom, offering a versatile space for fitness, relaxation, or an extra guest suite, and an entertainment room. Built-in speakers throughout home. This home accommodates every need, with a double-car garage and widened interlocked driveway parking for up to 5 cars. Located in a prestigious school district, few minutes drive to Go Train station, a nearby playground, a small soccer field, and extensive walking and biking trails all within a one-minute walk. This home combines style, comfort, and convenience! (id:54662)
Keller Williams Legacies Realty
2507 - 30 Westmeath Lane
Markham, Ontario
Location! 2 Br. Condo Town House With Huge Roof Terrace. Open Concept Living And Dining With Walk Out Balcony, Kitchen With Breakfast Bar, High Quality Laminate Floor, Stainless Steel Appliances, Oak Staircase, Minutes To Highway 407, Markville Mall, Stouffville Hospital. (id:54662)
Homelife/future Realty Inc.
8 Whitestone Drive
Georgina, Ontario
Inviting Detached 2-Storey, 2,880 sq. ft. (+ basement) family home with double garage nestled on a 50 feet lot. NO SIDEWALK! This charming home features 9' ceilings, gleaming 3/4" Brazilian Walnut hardwood flooring (2016), and 7" baseboards (2016) throughout the main level, complemented by elegant crown moldings. The cozy living room boasts a gas fireplace, pot lights, and a large window, allowing for an abundance of natural light. The family-sized kitchen has been upgraded with stainless steel appliances, granite countertops (2019), and a stylish backsplash (2019). A spacious breakfast area offers a seamless walkout to the cedar deck, perfect for outdoor enjoyment. The formal dining room features an open-concept layout with chair railing, ideal for entertaining. A convenient main-floor laundry room includes a closet , built-in shelving, and direct access to the double garage. An elegant oak staircase leads to the second floor, where you will find four generously sized bedrooms. The primary bdrm boasts a5-piece ensuite and a large walk-in closet with built-in organizers. The second and fourth bedrooms feature double closets, while the third bedroom has been upgraded with chair rails and a spacious closet. The spacious unfinished basement, with rough-in for a bathroom, presents an opportunity for customization to suit the new owners preferences. Other upgrades: Backyard landscaping-2024; river rocks along the back & left side of property; Roof-2021; Soffit potlights; Cedar Deck2015; Shed-8'X12'-2018; Garage custom tool and shoe shelving in the garage -2021; Stone-accented driveway, stairs & garden bed -2016; Backyard landscaping-2024; A gate on each side of the house to access the backyard. Amazing neighbors! Minutes to local amenities, lake Simcoe, marina, and much more...7 minutes to HWY404. (id:54662)
Royal LePage Your Community Realty
133 Park Street
Brock, Ontario
Welcome to this beautifully maintained bungalow nestled in the heart of Cannington, perfect for families or multi-generational living. Featuring 3+3 spacious bedrooms, 3 full bathrooms, and 2 kitchens, this home offers ample space and versatility. Tastefully updated basement includes a separate entrance, making it ideal for an in-law suite or potential rental opportunity. This home is equipped with natural gas, featuring two cozy gas fireplaces - one on the main floor and another in the lower level. Located in a friendly small-town community, this property is within walking distance of the local schools, parks, and all the amenities downtown Cannington has to offer. Enjoy the quieter surroundings while still having easy access to major routes. Whether you're looking for a home for your growing family, or an income-generating property, this bungalow is one you wont want to miss! (id:54662)
Royal LePage Your Community Realty
25 Father Muckle Avenue
Georgina, Ontario
Discover This Bright And Modern 4-Bedroom, 4-Bathroom Home, Beautifully Updated With Brand-New Upgrades Throughout. This Stunning Property Is Only 2 Years New, Featuring 9-Ft Ceilings, New Bathrooms, Flooring, Lighting, And AppliancesMove-In Ready!The Open-Concept Kitchen Boasts Sleek Cabinetry, Stainless Steel Appliances, And A Spacious Breakfast Area Overlooking The Backyard. The Living Room Is Designed For Entertaining, Complete With A Striking Stone Feature Wall, Large Slab Tiles, And A Cozy Fireplace. Upstairs, You'll Find Four Spacious Bedrooms, Including A Luxurious Primary Suite With His And Hers Closets And A Spa-Like 5-Piece Ensuite. A Convenient Second-Floor Laundry Room Comes Equipped With A Brand-New Samsung Washer & Dryer. Step Outside To Enjoy The Large Backyard, New Exterior Lighting, And Parking For Six Vehicles. Located In A Quiet, Family-Friendly Neighborhood, This Home Sits Directly Across From CGS Park, Featuring A Playground And Splash Pad. Enjoy Easy Access To HWY 404, Lake Simcoe, Top-Rated Schools, Shopping, Golf, And A New Recreation Complex. Just 15 Minutes To Newmarket And 30 Minutes To Toronto!A Perfect Blend Of Modern Design, Comfort, And Convenience. Schedule Your Private Tour Today! (id:54662)
Smart Sold Realty
92 Pine Hill Crescent
Aurora, Ontario
Don't Miss Out This 3 Years New Executive Detached Home To Settle Your Family In Prestigious Woodhaven Community of Aurora Estates. Tucked Away On A Quiet St. & Family Friendly Neighbourhood W/Amazing Neighbours. Real High-demand Community For Decent Families. Approx. 3000 SqFt. Above Ground, Great Functional Layout, 4 Good-sized Bedrooms & 4 Washrooms, No Wasted Space, Boasts Tons Of Storage. 10 Ft. Ceiling On The Main Floor, 9 Ft. Ceiling On The 2nd Floor & Basement. Massive Windows Surround With Sun-Filled, Bright & Spacious. Hardwood Flooring On The Main & Part of 2nd Floor. Double-Door Entryway With Inviting Large Foyer, Family Room With Gas Fireplace. Open Concept Gourmet Kitchen With Integrated Sophisticated Appliances, Quartz Countertop, Tile Backsplash & Practical Island. All Bedrooms Come With W/I Closets, Generous Room Sizes Are Evident. Convenient 2nd Floor Laundry Room. Convenient Access To Home Directly From Garage. Coveted Location, Easy Access To Hwy, Go Train Station, Schools, Parks, Shops & So Much More! It Will Make Your Life Enjoyable & Convenient! A Must See! You Will Fall In Love With This Home! ***EXTRAS*** Upgraded 200 AMPS Electrical Panel! Walkout Basement! Top Notch High School District! (id:54662)
Hc Realty Group Inc.
110 Stargell Crescent
Markham, Ontario
Nestled in the highly sought-after Raymerville neighborhood, this charming home has been recently upgraded with fresh designer paint, stylish vinyl flooring on the main level, and bright, modern light fixtures. A unique opportunity awaits to customize the kitchen to your personal taste, while the spacious basement serves as a blank canvas, ready for your finishing touches. The exterior offers endless potential to enhance curb appeal. With no sidewalk, the extra-long driveway provides ample parking for up to six cars. Located just a short walk from the top-ranking Markville Secondary School and minutes from the GO Station, Markville Mall, parks, restaurants, and a community center, this home is perfect for families, commuters or as an investment opportunity. Move in and make it your own! ** This is a linked property.** (id:54662)
Century 21 Leading Edge Realty Inc.











