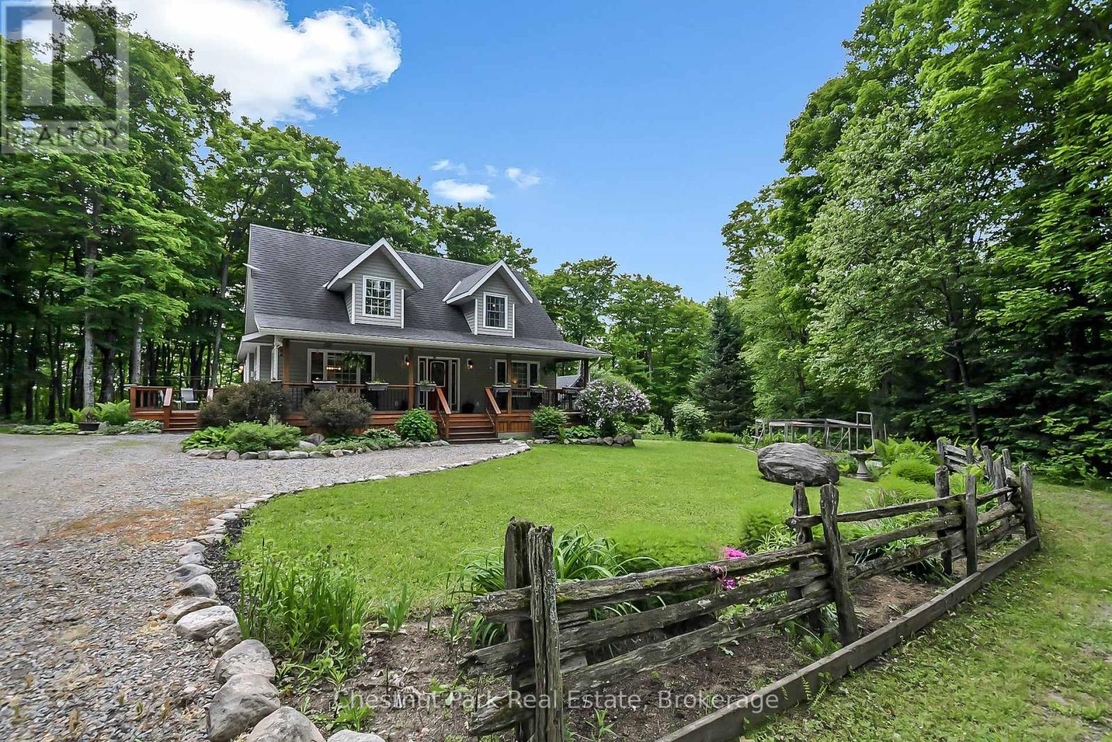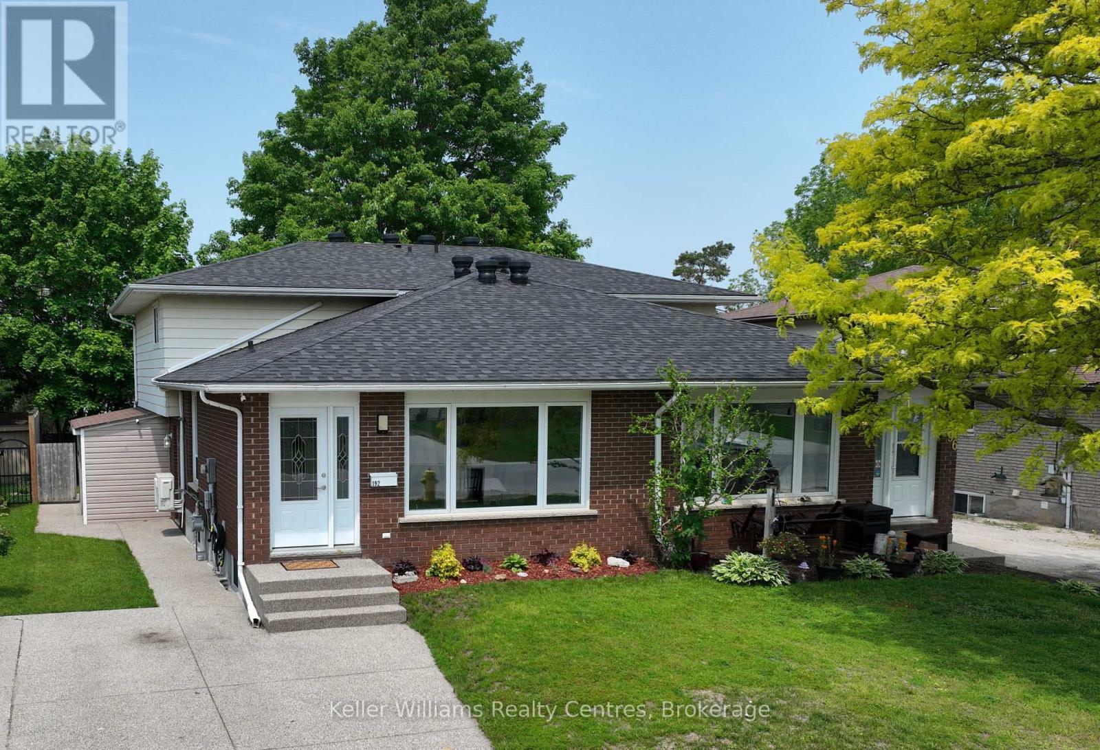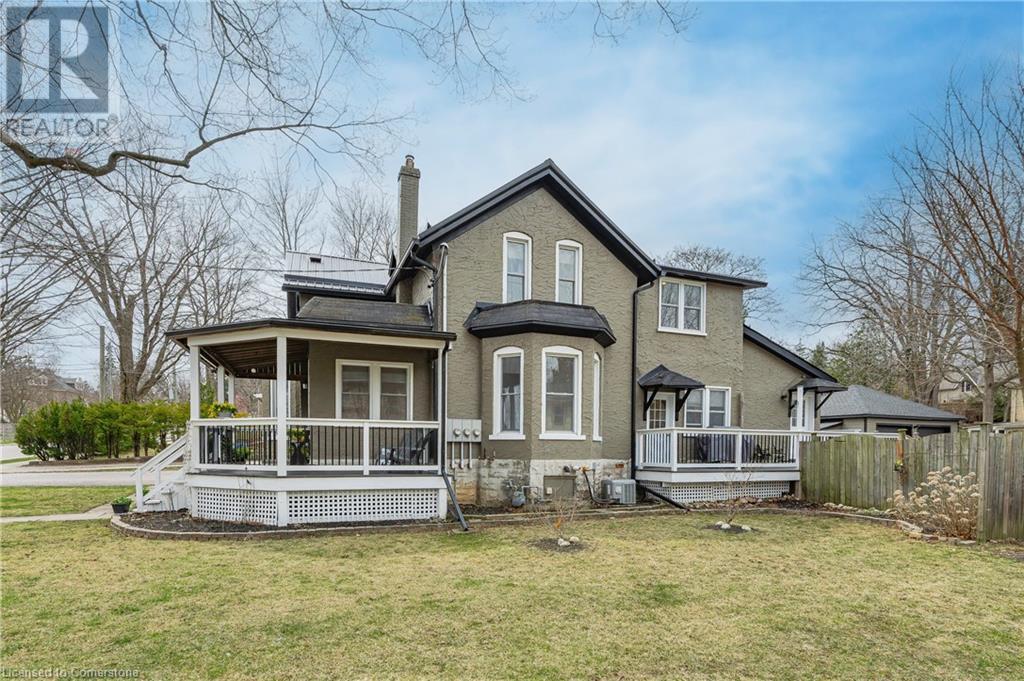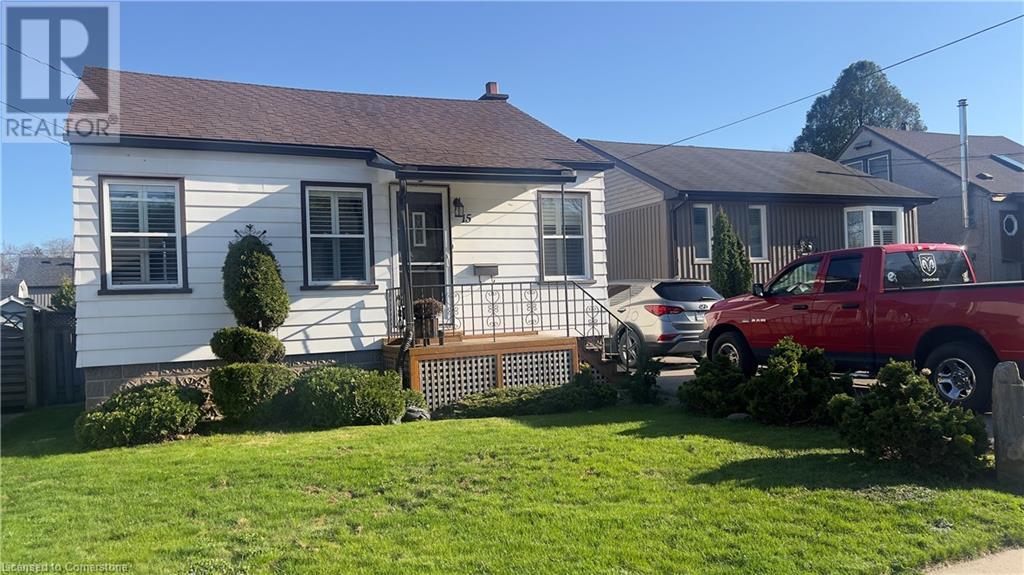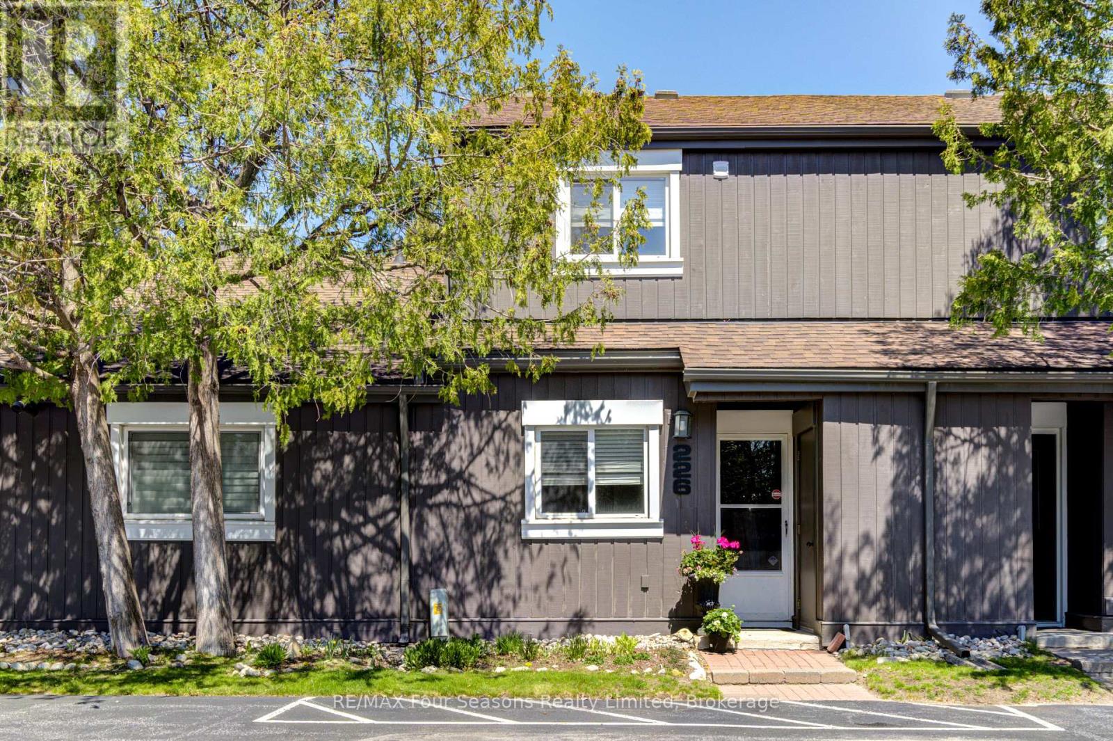35 George Street
Bright, Ontario
Welcome to 35 George Street in the heart of charming Bright, Ontario — a stunning, family-sized home that blends spacious living with thoughtful design and hidden surprises. This beautifully maintained 5-bedroom, 3+1 bathroom home is packed with features your whole family will love. The open-concept kitchen is the true heart of the home, boasting gorgeous quartz countertops and an oversized island with seating for six — perfect for casual meals or entertaining a crowd. The adjacent dining area and expansive family room create a seamless flow for both everyday living and special gatherings. Upstairs, generous bedrooms provide comfort and privacy for everyone, while the primary suite offers a private retreat with a spa-inspired ensuite. The fully finished basement is an entertainer’s dream with a stylish wet bar, rec room, and even a whimsical kids’ hideaway space and secret reading nook cleverly tucked behind a bookshelf — a truly magical feature! Outside, enjoy the benefits of an oversized double car garage, ample driveway space, and a large lot ideal for outdoor fun or peaceful evenings under the stars. Located on a quiet street in the welcoming community of Bright, this home combines small-town charm with all the space and functionality today’s families need. Highlights: 5 Bedrooms, 3+1 Bathrooms Quartz Kitchen Island Seating 6 Spacious Family & Dining Areas Finished Basement with Wet Bar Secret Nook & Kids’ Hideaway Oversized Double Car Garage Generous Lot in a Family-Friendly Neighbourhood Don’t miss your chance to own this one-of-a-kind home. Book your private showing today! (id:59911)
Coldwell Banker Peter Benninger Realty
Sandfield 4 Week 1 - 3876 Muskoka Rd Hwy 118 W
Muskoka Lakes, Ontario
The Muskokan Resort Club, situated directly on prestigious Lake Joseph, is a sought-after, beautifully landscaped property. This four-season paradise offers something for everyone, providing an exceptional escape from city life a place in Muskoka to call your own! Enjoy luxurious vacations without cottage maintenance hassles. The Sandfield 4 Week 1 Villa grants you 5 weeks of ownership throughout the year, the fixed week 1 ensuring memorable Canada Day celebrations with friends and family each year and four other weeks throughout the year (see schedule attached). In addition to interval ownership, you also gain an equity share in the resort. If you can't use your week, you have two options: add it to the Muskokan rental pool, managed by the on-site Muskokan Concierge, or enter your weeks into the Registry Collection. The rental pool allows others to enjoy your property, potentially earning rental income, while the Registry Collection lets you exchange weeks for stays at luxurious destinations worldwide. This 3-bedroom cottage features high-quality amenities and en-suite bathrooms for comfort. The primary bedroom's step-out balcony offers breathtaking lake views. As one of the units closest to the lakeshore, it promises an unparalleled experience. Enjoy exclusive access to the award-winning 2,500 sq ft Hirsh Log Home design Club House, with 20-foot windows overlooking the pool, a library, billiard room, movie room, and games room. Use private docks for your boat, kayaks for paddling, or bask in the sun on the beach. WIFI ensures connectivity for all. Please note, this unit is NOT pet-friendly. (id:59911)
Bracebridge Realty
865 Garage Road
Armour, Ontario
HOME WITH ACREAGE AND GUEST CABIN, IMPRESSIVE bungaloft home with welcoming covered front porch for evening pleasure! Over 2,700 sq. ft. of finished living space with 3-bedrooms, 2 full bathrooms with tastefully fully finished basement with family/recreational room with wood-stove. Built in 2008, open concept design with cathedral ceiling to loft with in-floor heat in bathrooms and mud room. Propane feeds the water boilers to heat the rest of the home with an HRV ventilation system with HEPA filter, this home is ideal for allergy sufferers. Fantastic stone fireplace from floor to ceiling in main living area with hardwood flooring, modern island kitchen, main floor 3 pc bathroom, bedroom and laundry/mud room to covered screen porch, love this feature for evening relaxation. The upper level features the primary bedroom with a guest bedroom with a 4pc bath with jacuzzi tub. This property is a beauty with over 24 acres of trails with an abundance of maple trees! The owners tap 50 trees each year yielding 45-50 litres of syrup! Jack creek crosses the property near the back side, for kayaking and canoeing enjoyment. Forage wild mushrooms, leeks and fiddleheads here with an abundance of wild black berries for jams and wine. Top off this package with your very own Loft guest cabin with kitchen, living room with wood stove , 2 bedrooms, loft bedroom and fully covered screen porch! Great space for over flow guests or for a studio/office. No hydro, or water in cabin, however it is wired and partially insulated. Beautiful landscaping greets you as you arrive with rockery, perennial gardens, stone patio and circular driveway. 2025 property taxes are interim. This is a beauty, and a must see to appreciate. (id:59911)
Chestnut Park Real Estate
13 Main Street
Sundridge, Ontario
Timeless charm meets modern updates in this beautifully refreshed 4-bedroom, 2-bathroom century home, ideally located just steps from downtown Sundridge and the shores of Lake Bernard. This 2 storey home has been thoughtfully updated while preserving its unique character. Inside, you'll find freshly painted interiors, updated bathroom fixtures, and new vinyl flooring in the main floor entry, laundry, kitchen, and bath plus the second-storey primary suite. Original wood flooring in the living areas adds warmth and charm, complemented by new doors and stylish hardware throughout. The spacious main floor features a bright entry/family room with walkout to the deck, a cozy living room with high ceilings, a country kitchen with walk-in pantry, an updated full 3-piece bath, main floor laundry, and a fourth bedroom that can easily function as an office or guest room. Upstairs, the primary suite includes a private 3-piece ensuite, alongside two additional spacious bedrooms. Outside, enjoy a landscaped and fully fenced backyard with two sheds and a detached insulated garage, perfect for hobbies, storage, or a future workshop. Services include a drilled well, municipal sewers, forced-air natural gas heating, generator-ready electrical wiring, and an owned hot water tank. Located within walking distance of downtown shops, schools, parks, and the beautiful Lake Bernard beach and boat launch, this home offers the perfect balance of small-town living and everyday convenience. Whether you're a first-time buyer, a growing family, working from home, or looking for a peaceful year-round home, 13 Main Street is ready to welcome you. Book your showing today before it's gone! (id:59911)
Cocks International Realty Inc.
192 Bricker Street
Saugeen Shores, Ontario
Discover this charming and budget-friendly 4-level backsplit at 192 Bricker St, Port Elgin, perfect for first-time home buyers or those seeking a more suitable home size. This well-kept property is fully finished across all levels, offering versatile living spaces. The main floor boasts a spacious kitchen with ample cabinetry, an open-concept layout, and a formal dining area with expansive windows for natural light. Upstairs, find three cozy bedrooms and a 4-piece bathroom. The third level features a welcoming family room and a convenient 3-piece bathroom, while the fully finished basement includes a recreational room and laundry area. Enjoy outdoor living with patio doors leading from the family room to a private backyard patio, ideal for relaxation or entertaining. Additional highlights include a natural gas freestanding stove, a gas BBQ hookup, a fenced backyard, and a storage shed for extra convenience. Recent updates include new shingles, a heat pump, and modern appliances. Both a side entrance and walkout add flexibility for family to access backyard. Move-in ready and thoughtfully updated, this home is an excellent opportunity for comfortable, modern living in Port Elgin (id:59911)
Keller Williams Realty Centres
304g Bluevale Street N Unit# 38
Waterloo, Ontario
Spacious 3-bedroom end unit townhouse with garage, finished Basement & private backyard. Situated in the heart of Waterloo, this location offers AAA access to the city. The walk score cannot be beat, with shopping, schools, the university district, and highway access are just steps away. This spacious 3-bedroom end unit townhouse offers exceptional value and endless potential. A fantastic opportunity for first-time buyers or anyone looking to customize a home to suit their personal style. You'll enjoy the functional layout on the main floor which features hardwood floors and updated handrails, while the kitchen stands out with granite countertops, backsplash, a gorgeous island, perfect for breakfast, homework or extra prep space, and an added bonus of soft-close cupboards. Granite finishes continue in most of the bathrooms, adding a polished touch throughout. The finished basement provides additional living space and features a 3 piece bath, hardwood floors, potlights and laundry room, perfect for a family rec room, or home office. Outside, this end unit offers side access to your private backyard, the ideal spot for summer bbqs, with the added convenience of an attached garage and parking for 3 cars. This is a solid, well-designed home with great bones and loads of potential. A smart start for anyone looking to build equity and make it their own! (id:59911)
RE/MAX Icon Realty
26 James Street
Cambridge, Ontario
Settled in a well established neighbourhood of West Galt this Legal Triplex boasts more than just being a 'rental property'. It is three homes contained in a dwelling with stunning curb appeal. Situated across from Dickson Park / Arena and within walking distance to Riverbluffs Park Walking Trails along the Grand River, Downtown Galt / Gas Light District and the Hamilton Theatre, you are offered multiple opportunities including solid income potential as an Airbnb due to its prime location. Charming characteristics of an older home are still present, with high ceilings and baseboards as well as large windows allowing a stream of natural light throughout the generously sized 2 - Two Bedroom Units and the One Bedroom Unit. Each has its own private fenced in yard space and deck. Each unit has: laundry accessibility, dishwasher, water heater, hydro meter. A large 2 car garage / shop and two driveways allows plenty of parking for everyone. Motion lights are present around the exterior of the property. Currently there are no leases in place, so you are free to set your rates/terms. Close to reputable Schools, Church, Library, Pubs, Parks and Shops. Reach out for more detailed information. (id:59911)
Red And White Realty Inc.
15 Donald Avenue
Dundas, Ontario
Beautifully maintained home offers a perfect blend of classic character and modern upgrades.Nestled on a quiet, family-friendly street, this property features 1 spacious bedroom, a bright and airy layout, updated kitchen and bath, The fully finished basement adds incredible value, offering a generous recreation room, an additional bedroom, extra living space and a private backyard ideal for entertaining. Just steps from parks, top-rated schools, trails, and the vibrant downtown Dundas core enjoy the lifestyle you've been waiting for. Don't miss this rare opportunity to own in one of Dundas' most desirable neighbourhoods, A fantastic opportunity for first-time buyers, downsizers, or investors! (id:59911)
RE/MAX Escarpment Realty Inc.
226 - 17 Harbour Street W
Collingwood, Ontario
Private 2 bedroom one bathroom condo in Harbourside. Two bedrooms on the main level, primary has a door to a sheltered, private brick patio. Second level is open plan with cathedral ceilings, gas fireplace, renovated kitchen and built in cabinets. Sliding door to the large upper deck. Only a few minutes walk to Cranberry Golf Course and Georgian Trail for walking and biking,and a 7 minute drive to the ski hills or Historic downtown Collingwood. One designated parking spot. This listing has been virtually staged. (id:59911)
RE/MAX Four Seasons Realty Limited
20 Jamie Ann Court Unit# 1
Hamilton, Ontario
Convenient East Mountain location, walking distance to the Escarpment Rail Trail, Mohawk Sports Park and Albion Falls. Great for commuters with quick access to the Linc and Redhill Parkway. This 4 level backsplit offers 3 bedroom unit on 2 upper levels. The main level is bright and spacious with an open concept layout. Updated kitchen features a large island, quartz countertop and stainless steel appliances including a natural gas range. Kitchen is combined with the laundry facilities. The upper level offers 3 bedrooms and updated 5 pc. main bath. Hardwood flooring throughout. RSA. (id:59911)
Right At Home Realty
976 Lakeshore Road
Selkirk, Ontario
Spectacular lakefront escape, right on the water, enjoy private sandy beach, crystal blue lake, lush foliage with mature trees. Cozy 2 bedroom cottage that's been occupied year-round with additional guest bunkie and shed for storage. Ample parking for guests. Enjoy lakefront living with your own private sand beach. Gentle grade to the lake, with solid breakwall - only about a 4 ft drop to the sandy beach with sand bottom when you reach the water. Great for swimming, fishing or kayaking! It features an open concept kitchen/dining and living room with a den/reading area on one side, plus two bedrooms and a four piece bath. Heated & cooled by a heat pump system, cistern for water and holding tank for sanitation. Asphalt shingles are around 5 years old, and the windows are all vinyl. Handy front porch entry into the home, and a good size back deck off the rear patio doors. Three sheds - one for garden tools, and two that could be used as bunkies/extra sleeping quarters. Parking for 4 cars. Enjoy easy lake living here! (id:59911)
RE/MAX Escarpment Realty Inc.
42 West 4th Street
Hamilton, Ontario
Attention Investors! Incredible Income Property in Hamilton Mountainview area, Discover this renovated detached home offering unmatched income potential in one of Hamilton Mountains most sought-after locations. Just steps to Mohawk College, St. Josephs Healthcare, bus routes, and major shopping centers, this property is perfectly positioned for high rental demand. The main level features 3 spacious bedrooms, 1 full bathroom, and a modern, fully equipped kitchen, ideal for family living or student tenants. The separate side entrance leads to a fully finished basement suite, complete with 3 additional bedrooms, 1 bathroom, and a second full kitchen an excellent setup for generating dual rental income or accommodating multi-generational living. Whether you're an investor looking to expand your portfolio or seeking a mortgage helper, this turnkey property checks all the boxes. Don't miss this rare opportunity, this is a must see. (id:59911)
Keller Williams Signature Realty


