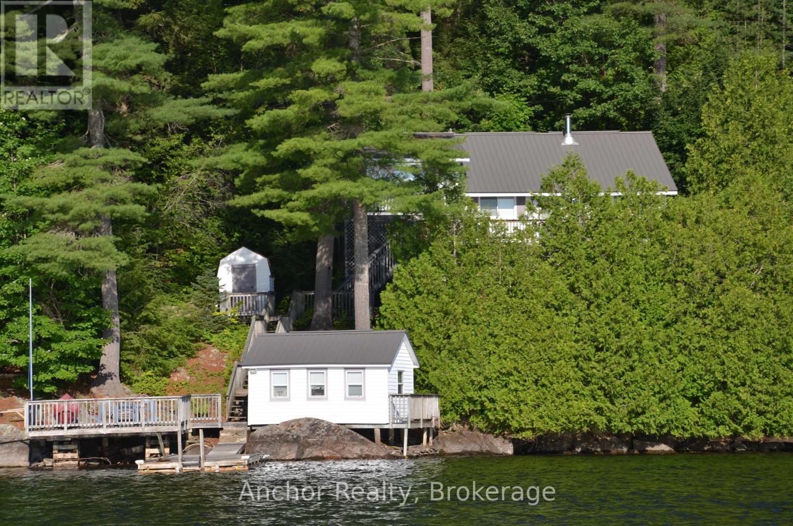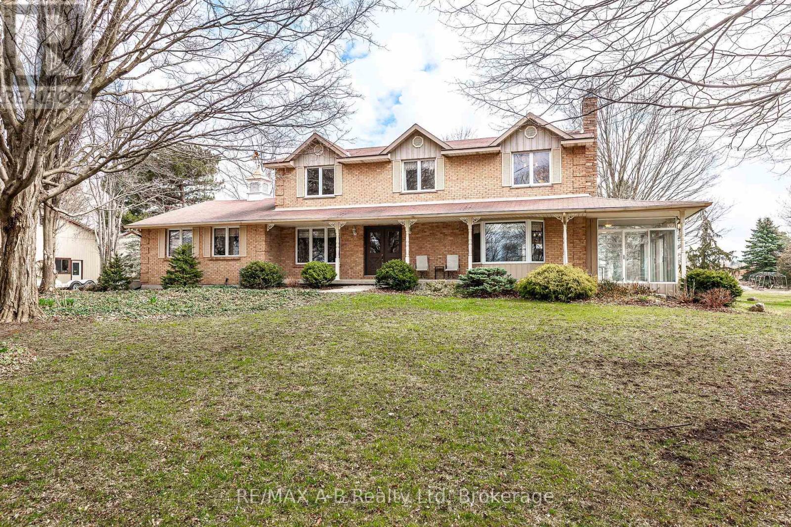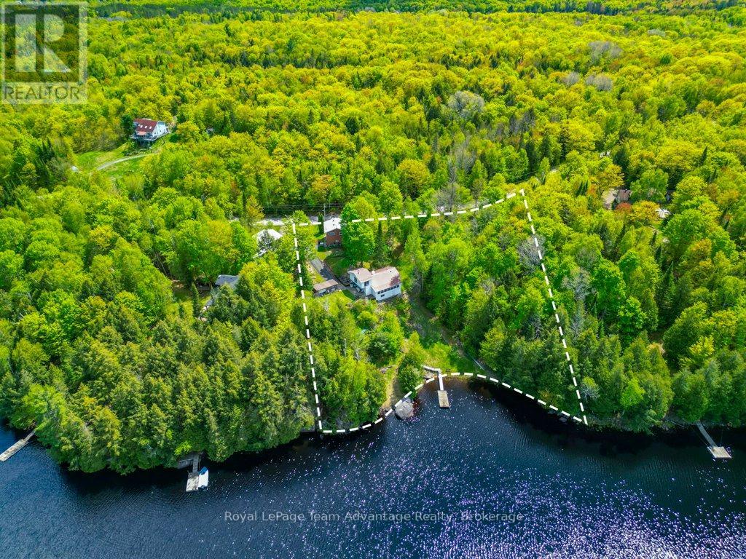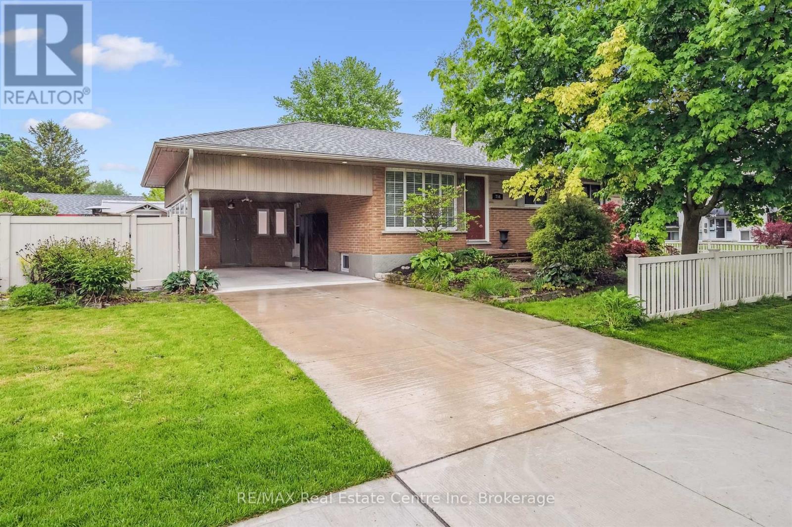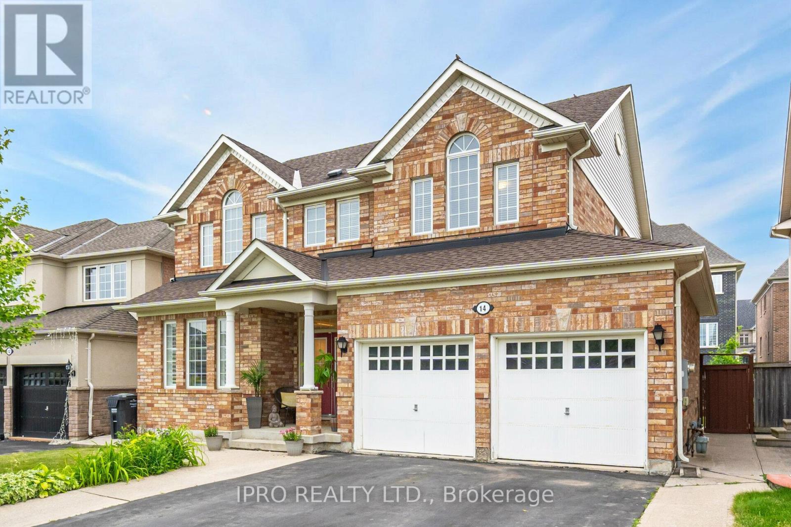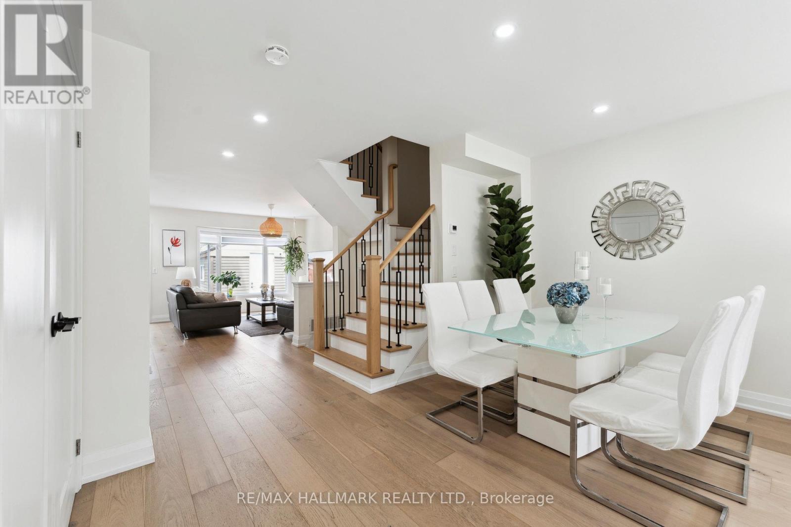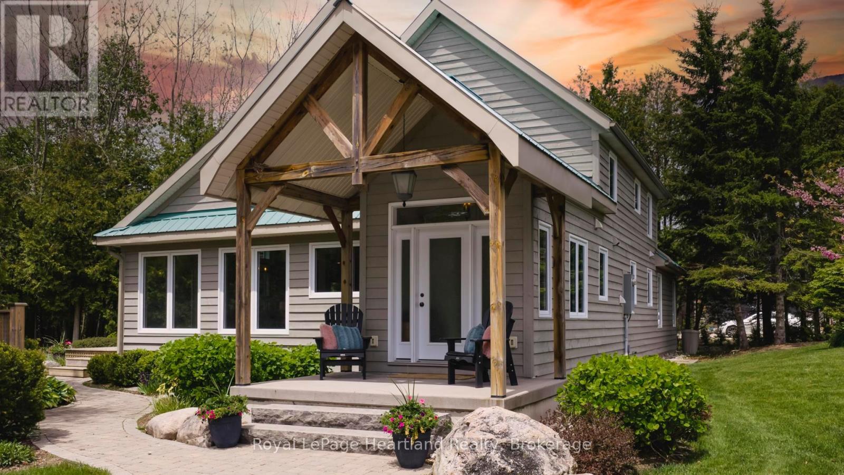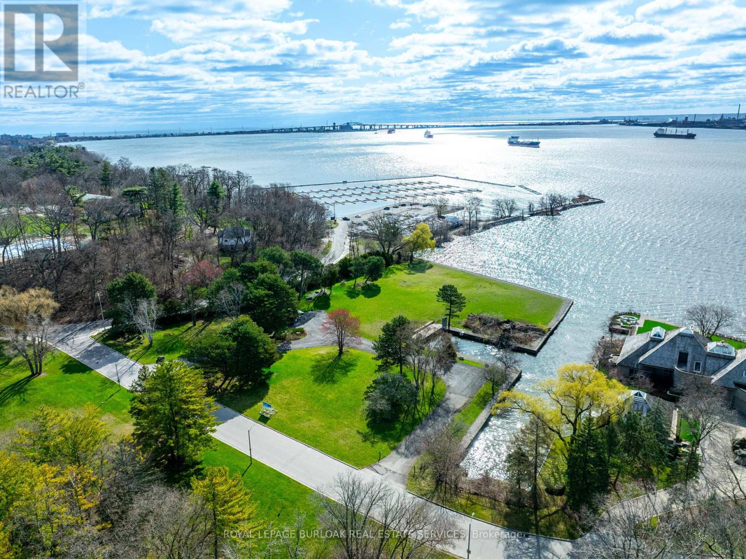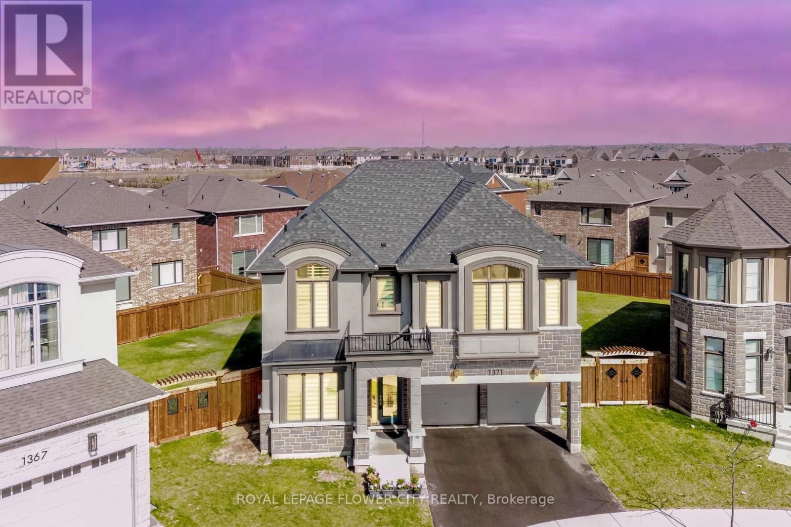181 Balaklava Street
Arran-Elderslie, Ontario
Excellent value and location for your family right here! Consider this raised bungalow semi detached brick sided home backing on to the far end of the school playground! This property has a great lawn, deck out the back and a fully fenced-in back yard. Front yard is immaculate and ready for your green thumb! Roomy concrete driveway offers plenty of parking and the approx 10 X 20 ft garage fits 1 more! Inside has a ton of finished living space including extra's like 2 eating areas, Primary Bedroom ensuite, and a spacious Kitchen that is well placed near the sunny back deck. Oak stairway to the basement leads you to the large Family Room flanked by a bar space, open Office area and 4th Bedroom. Further back you'll find a lovely Bathroom with a glass shower, Utility and Workout rooms. Home is heated with natural gas forced air and has central air conditioning. The Village of Paisley is a great place to live, centrally located in Bruce County close to the sandy beaches of Lake Huron and excellent shopping. Paisley is known for its events, food, recreation, art and is a place that has almost all needful amenities. Book your showing today! (id:59911)
Coldwell Banker Peter Benninger Realty
10167 Little Hawk-West Sho
Algonquin Highlands, Ontario
WATER ACCESS ONLY on Little Hawk Lake. This beautiful property provides breathtaking big lake views and fabulous sunrises. Located close to the marinas and only a minute by boat to the landing. A very convenient location. Turn key 3 bedroom cottage offers everything you need to start enjoying this summer season right away. It's neat, tidy and extremely well maintained. Featuring a sunken living room with patio doors out to a deck with stunning views and al fresco dining. The third bedroom is off the living room and also looks out over the lake. The other 2 bedrooms and bathroom are on the upper level along with the kitchen/dining area. Included in this sale is a 2016 Princecraft Pontoon boat in like new condition with very few hours on it. Little Hawk Lake is part of a 3 lake chain and provides great Lake Trout and Bass fishing and miles of boating pleasure. Make this your summer to enjoy cottage life! (id:59911)
Anchor Realty
Basement - 3259 Scotch Pine Gate
Mississauga, Ontario
Beautiful 1 Bedroom Legal Basement Apartment in Prestigious Lisgar Community!! Rec Room can be used as Bedroom!! Located in a highly sought-after and quiet neighborhood, this charming 1-bedroom Legal Basement apartment offers the perfect blend of comfort and convenience!! Featuring a high-end kitchen, this space is designed to meet all your needs!! Separate Laundry in the Basement!! This basement is just a short distance from Lisgar Go Station, making commuting a breeze!! You are also within walking distance to Metro Grocery, Tim Hortons, parks, and schools everything you need is right around the corner!! Close to all essential amenities and meticulously maintained by the landlord, this basement is ready for you to move in and make it your own!! Students are welcome!! (id:59911)
RE/MAX Gold Realty Inc.
882984 Rd 88
Zorra, Ontario
Welcome to this exceptional 10-acre country estate, a rare blend of privacy, natural beauty, and versatile living. Surrounded by mature trees, lush gardens, and a scenic pond, this property offers an idyllic setting conveniently located close to from St. Marys, Thamesford, Woodstock, and London. Outdoors, the property shines with two impressive outbuildings: a large heated shop complete with a storage room, loft, and bathroom, plus a separate 40' x 60' drive shed, perfect for hobbyists, entrepreneurs, or anyone needing extra space for work or play. Inside the spacious family home, you'll find over 4,000 sq. ft. of finished living space filled with charm and functionality. The main level includes a sun-filled kitchen and dining area, formal dining room, cozy family room with gas fireplace, sunroom, 2 home offices, a 2-piece bath, and a generous mudroom entry from the attached garage. Upstairs are three spacious bedrooms, a 4-piece ensuite, a second full bath, and convenient upper-level laundry. The fully finished basement, with separate access from both inside and the garage, offers a self-contained in-law suite complete with kitchen, living area, bedroom, and bath. This is country living at its finest, with space, style, and endless potential. Click on the virtual tour link, view the floor plans, photos, layout and YouTube link and then call your REALTOR to schedule your private viewing of this great property! (id:59911)
RE/MAX A-B Realty Ltd
15 Labrash Lake Road
Whitestone, Ontario
15 Labrash Lake Rd - Year-Round Home or Cottage on Labrash Lake. Located in the heart of Whitestone this charming year-round home or cottage offers the perfect balance of peaceful lakeside living and convenient access to amenities just minutes from Dunchurch and close to Parry Sound. Set on Labrash Lake the home features a welcoming main floor with foyer and ample closet space plus a dedicated laundry area. A spiral staircase leads to the second level, where large windows in the living room frame stunning lake views. The open-concept kitchen is designed for functionality and entertaining, complete with a central island and a peninsula. The adjoining dining area and living room offer plenty of space for gatherings, while a walkout to the sunroom lets you enjoy the natural surroundings. This home includes two bedrooms, a 4-piece bath and a small office or storage room. Outside, a level side yard offers room for play or outdoor entertaining. Bonus Features: Double detached garage with a fully finished second-level bunkie or guest space perfect for visitors, a studio. Private waterfront setting ideal for swimming, paddling and year-round enjoyment. A perfect retreat for families, nature lovers or those looking to invest in a lakeside lifestyle. (id:59911)
Royal LePage Team Advantage Realty
2593 Vineland Road
Mississauga, Ontario
Charming 3 Bedroom Backsplit Located In Sought After Neighbourhood, Private Lot Backing Onto Park. Double Garage + Double Driveway, Eye Catching Curb Appeal. Large 16 X 16 Deck Accessed From Living/Dining Room. This Three Level Backsplit Offers 3 Good Sized Bedrooms. The Primary Bedroom Has A Walk-In Closet And Ensuite 2 Piece Bathroom. Living And Dining Rooms Are Filled With Natural Light, Eat-In Kitchen Has A Walkout To The Side Of The House And Only A Few Steps Down To A Beautiful Recreation Room. Hardwood Flooring Throughout. Large Utility Room In Basement And 3 Piece Bathroom. Full Crawl Space In Basement. This Delightful Property Is Conveniently Located To School, Park, Shopping And Transit. It Must Be Seen In One Of Mississauga's Most Desirable Neighbourhoods. (id:59911)
Royal LePage Realty Centre
344 Dalewood Drive
Oakville, Ontario
Modern renovated bungalow on a massive, third-of-an-acre pie-shaped lot, backing into a park. Almost 3800 square feet of the total luxury finished livable space. Situated at the end of a quiet cul-de-sac on one of the most prestigious streets in South-East Oakville. Surrounded by mature trees, the west-facing backyard provides year-round privacy. Upon entering, you are greeted by soaring ceilings, skylights and 13-foot Inline Fiberglass windows providing a direct view into the private, treed backyard and patio. Complementing the great room with a fireplace is a spacious and modern kitchen, dining room, powder room, mudroom and laundry. There are three bedrooms on the main level, two with their en-suite bathrooms, with the third currently being used as a home office. The lower level has been completely redesigned and can function as a separate unit with its entrance or as an in-law or nanny suite. Complete with a large open concept living room and kitchen, there are three bedrooms, two bathrooms, a gas fireplace and a dedicated laundry. All upgraded "Inline" fibreglass windows throughout. All upgraded electrical with 200 Amp Service, All Upgraded Gas Line. The house has a double-car garage with a Tesla charging station, a large park-like, landscaped lot with a storage shed and big patios. Cul-de-Sac in South East Oakville with a gorgeous forest view! Not to be missed! **EXTRAS** Please note the house is backing into a park - but it's not subject to conservation authority - for a client interested in future development. It's approximately 216' across the back of the property. Original Survey attached. (id:59911)
Gowest Realty Ltd.
1226 Trapline Trail
Dysart Et Al, Ontario
Looking for something unique and special? This could be for you. Bear Lodge is located in the exclusive conclave of upscale cottages on the very private Bat (Growler) Lake. Situated at the end of Trapline Trail on 6.5 acres of natural Haliburton Highlands with over 900 feet of waterfront featuring multiple exposures on a point lot with all day sun and glorious sunsets and it just gets better! Bat (Growler) Lake is a deep (60+) lake trout lake with a wide variety of fish (lake trout and splake). At first glance the cottage takes you back to a time gone by but on closer examination you will see all the upgrades that make this a build with many modern upgrades. The roof is covered with PVC shakes with a lifespan that will outlive us all. Many of the doors and windows have been upgraded with such features as double tilt and turn windows. The kitchen cabinets custom designed from reclaimed barnboards and granite countertops that blend in with the rustic lodge atmosphere. Designed with easy care in mind so you can enjoy your time at the cottage. Then there are special touches like hammered copper countertop in the upstairs bath. A trip downstairs and you'll discover 3 more bedrooms for the extra guests. The downstairs bath is another custom touch including pebbled stone wall and floor, porcelain tile, granite counter and sink, plus the laundry. And, then there is the family games room! An oversized solar glass garage door allows you to bring the outside inside on warm days and close things up for the cooler nights. A trip into the utility room and once again you will realize this is no ordinary cottage. The water system is designed to provide you with clean clear pure water from the drilled well. The geothermal heating system is one of the most efficient heating and cooling systems available. Whether its heat in the winter or cooling in the summer it has you covered. Don't let this opportunity pass you by without seeing for yourself. Arrange for your personal viewing now. (id:59911)
Century 21 Granite Realty Group Inc.
1088 Lawson Road
Lake Of Bays, Ontario
Nestled On The Shores Of Echo Lake (Baysville) Is This Remarkable Four-Season Cottage Paradise. Originally The Princess Margaret Lottery Grand Prize Cottage (2022), This Thoughtfully Designed Retreat Offers An Exceptional Blend Of Luxury And Lakeside Tranquility Located Approximately 2 Hours North Of Toronto. Available Turnkey With All Custom Furnishings, This Exceptional Property Is Ready For Immediate Enjoyment, Promising The New Owners An Idyllic Muskoka Retreat. The Beautifully Appointed Four-Bedroom Residence, Boasts An Open-Concept Layout Accentuated By Architectural Details, Including Soaring Vaulted Ceilings, Rustic Exposed Beams, And A Stone Fireplace That Serves As The Focal Point Of The Main Floor Living Space. Outside, Extensive Landscaping Has Created Multiple Inviting Patio Area(s), Perfect For Entertaining Or Simply Unwinding Next To The Fire While Enjoying The Natural Surroundings. A Picturesque Path Meanders Gently Towards The Waterfront And A Wonderful Dock. The Cottage Is A 5 Minute Drive To The Delightful Town Of Baysville, Which Features Unique Shops & Cafes, A General Store For Necessities, A LCBO, And A Selection Of Local Restaurants Along With A Marina & Boating Access To Lake Of Bays. (id:59911)
RE/MAX Hallmark Realty Limited
756 Cambridge Street
Woodstock, Ontario
Welcome to 756 Cambridge Street - Where Style Meets Comfort. This bright, modern bungalow sits on a beautifully landscaped, fully fenced lot, offering privacy and space in a prime location. Whether you're an empty nester, a young family, or simply looking for the perfect place to call home, this 3-bedroom, 2-bath gem checks all the boxes. Inside, the heart of the home is a stunning remodeled kitchen, complete with quality cabinetry, a central island, and a sleek ceramic backsplash. The open-concept dining and living areas create a warm and inviting atmosphere - ideal for both relaxing and entertaining. The main bath feels like a spa retreat, featuring a deep soaker tub, custom ceramic shower, and quartz-topped vanity. Refinished hardwood floors add timeless character throughout the living room and bedrooms. Downstairs, enjoy a fully finished lower level with a cozy family room anchored by an electric fireplace, a second full bath, spacious laundry room, and abundant storage. Outside, the large carport doubles as a covered patio in the summer and keeps your car snow-free in winter. This home has been lovingly maintained, thoughtfully updated, and is truly move-in ready. Come see for yourself - your next chapter starts here. (id:59911)
RE/MAX Real Estate Centre Inc
14 Valleywest Road
Brampton, Ontario
OPEN HOUSE: May 17th & 18th, 2 PM to 4 PM.Welcome to 14 Valleywest Rd, a stunning family home nestled in the highly sought-after, family-friendly neighbourhood of Vales of Castlemore. This spacious 2,750 sq ft property features 4+2 bedrooms, 5 bathrooms, and two kitchensperfect for multi-generational living or rental income potential.Enjoy hosting in the beautifully landscaped backyard, complete with a large wooden deckideal for entertaining family and friends. The home boasts a double-door entry, California shutters, and a thoughtfully designed layout enhanced by recent renovations that bring a fresh, modern touch.The fully finished basement includes two additional bedrooms and a private side entrance, offering excellent rental or guest accommodations. Conveniently located close to top-rated schools, parks, shopping centres, and other essential amenities. (id:59911)
Ipro Realty Ltd.
128 Seaside Circle
Brampton, Ontario
Step into this beautifully designed semi-detached home offering 2,552 sq ft of total living space perfectly blending contemporary style with everyday comfort. This stunning property showcases a fully redesigned main floor, featuring a spacious and modern layout with an open-concept living, dining and family room areas, a sleek powder room, and a stunning staircase that serves as a true focal point. The gourmet kitchen combines style and functionality with quartz countertops, a massive island, high-end stainless steel appliances, and abundant storage ideal for both everyday cooking and hosting guests. Enjoy carpet-free living with elegant, low-maintenance flooring throughout the home. The attention to detail and quality finishes like flush floor vents & 7.5" flooring truly stand out. Upstairs, you'll find three generously sized bedrooms on the second floor, each offering plenty of natural light and comfortable space for the whole family plus a convenient laundry room. A rare and desirable feature, the third floor boasts a large fourth bedroom ideal as a private retreat, home office, or guest space. The basement has been completely transformed into a self-contained suite with its own separate entrance and second laundry. It includes a full kitchen, a stylish 3-piece bathroom, a cozy bedroom, and a bright living area perfect for extended family, guests, or potential rental income. Outside, the backyard adds even more value with a large shed that has been converted into a fully functional workshop (with insulation and electrical installed), providing a versatile space for hobbies, projects, or additional storage. The extended driveway allows to park 3 cars outside and one inside the garage. Located in a family-friendly neighbourhood close to schools, parks, shopping, public transit, and major highways, this home combines modern upgrades with everyday convenience. 128 Seaside Circle is a rare find offering flexibility, functionality, and contemporary style all in one. (id:59911)
RE/MAX Hallmark Realty Ltd.
84539 Ridge Drive
Ashfield-Colborne-Wawanosh, Ontario
LUXURY. PRIVACY. WATERFRONT- Experience refined lakeside living in this one-of-a-kind luxury estate, gracefully set on 1.4 acres of pristine land spanning two separate lots along the shores of majestic Lake Huron. This exquisite 3-bedroom, 3-bathroom residence combines timeless elegance with modern sophistication, showcasing high-end finishes, an abundance of natural light, and an advanced geothermal heating and cooling system for ultimate year-round comfort. Designed to impress and built for effortless entertaining, the home features expansive outdoor living spaces, including a sun-drenched deck, a peaceful patio, and an upper balcony each offering panoramic views of nature, vibrant sunsets, and the tranquil surroundings. Lush, mature trees and professionally curated gardens surround the property, complemented by a picturesque pond ready for koi fish creating a private oasis that feels worlds away. A secondary heated outbuilding with a partial kitchen offers endless potential as a guest suite, office, fitness studio, or creative retreat. Descend the private stairway or take your golf cart down the dedicated access road to your lower lakefront lot, where serenity and seclusion await. This rare waterfront escape features two beautifully crafted bunkies and an impressive 85 feet of private sandy shoreline a personal beach retreat perfect for hosting, relaxing, or simply soaking in the peaceful rhythm of Lake Huron. This is more than a home its an extraordinary lifestyle opportunity, where luxury, privacy, and natural beauty converge. A true legacy property for the discerning buyer. (id:59911)
Royal LePage Heartland Realty
800 Lasalle Park Road
Burlington, Ontario
Once-in-a-lifetime waterfront opportunity in Burlington's sought-after Aldershot community! Nestled on over 2.7 acres of prime waterfront property, this incredible offering features direct, unobstructed water views and riparian rights, including your very own private boat slip a rare find in this area! Tucked away on a quiet, desirable cul-de-sac, this property offers endless possibilities. Build your dream waterfront estate, create a family retreat, or redevelop the land to match your vision. The lifestyle potential here is truly unmatched. With direct access to the water, you can boat, kayak, or paddleboard right from your own backyard. Surrounded by natural beauty and urban conveniences, you're steps to the marina, trails, splash pad, pool, beach, and the charming La Salle Park Pavilion. Whether you're looking for peaceful nature walks, family-friendly activities, or a vibrant social scene, its all right here. Plus, enjoy easy access to major highways and be just minutes from downtown Burlington's shops, restaurants, and waterfront parks. This is a rare chance to secure a generational property in one of Burlington's most coveted neighbourhoods. Don't miss the opportunity to make your waterfront dreams a reality! (id:59911)
Royal LePage Burloak Real Estate Services
445 Lorimer Lake Road
Mcdougall, Ontario
Located on a paved, year round road 445 Lorimer Lake Road is your perfect cottage country getaway - a charming 3 bedroom, 2 bathroom home/cottage. This peaceful TURNKEY, winterized cottage offers the perfect blend of rustic charm and comfort, making it an ideal retreat or full time residence. Located just 20 minutes from Parry Sound, the property is easily accessible via the municipally maintained and plowed road, ensuring year-round convenience. The cottage's warm and welcoming interior features spacious dining and living areas, a functional kitchen layout, and cozy bedrooms. The finished basement walks out to a charming three-season, screened in sunroom, perfect for resting from a day in the sun, or reading on a rainy day. The bunkie at the shoreline is perfect for overflow sleeping, or even an office space with a view! The single car detached garage was built in 2017. Both the cottage and garage have metal roofs. Natural beauty surrounds the property and offers a serene backdrop, with opportunities for outdoor activities like hiking, boating, fishing, and kayaking. Whether you're enjoying a quiet morning coffee on the deck or hosting a summer barbecue, this property provides the perfect northern lake setting for making lasting memories. Don't miss the opportunity to own this delightful cottage in a prime location. Experience the tranquility and charm for yourself! (id:59911)
Forest Hill Real Estate Inc.
2015 Stanfield Road
Mississauga, Ontario
Stylishly renovated and move-in ready, this 3-bedroom home offers a main-floor primary suite, two full baths, and a bright open-concept layout with a sleek kitchen, quartz counters, and a custom electric fireplace wall. Finished top to bottom with a separate entrance to a basement rec room or potential in-law suite. Major 2023/24 updates include electrical (200 amp),windows, kitchen, baths, flooring, pot lights, appliances, trim, and more. Roof (2022) and furnace (2018). Set on a large lot in a family-friendly area offering future potential to build a new custom home. Easy access to transit, shopping, schools, and highways. (id:59911)
Royal LePage Signature Realty
605 Maple Avenue N
North Perth, Ontario
Welcome to this meticulously cared for home in the desirable Maple Avenue neighbourhood. As you enter, you will notice the living room and dining room with engineered hardwood. Choose between stepping into the open kitchen/family room area or taking the short hallway to the master bedroom with ensuite bathroom. The main floor laundry helps make chores easier, but you might want to head downstairs to the large recreation room. The abundant storage in this house will help keep you organized while you're finishing projects in the workshop room. When its time to go outside, you can take a few steps to the nearby greenspace or continue on a short stroll along the river to Listowel Memorial Park. Just past the park, you can enjoy the many amenities that Listowel has to offer. (id:59911)
Royal LePage Don Hamilton Real Estate
1540 Mississauga Road
Mississauga, Ontario
Unique Lorne Park Mansion Checking Off 3 Major Boxes: Location, Lot Size & Square Footage. A Homeowners Dream, This Completely Remodeled Residence Fts Fascinating Finishes & Millwork T/O w/ 5+1 Bedrooms, 6 Baths & An Open Concept Layout w/ Expansive WIndows Bringing In An Abundance of Natural Light. The Chef's Kitchen Is Equipped w/ A Lg Centre Island, B/I S/S Appliances, Beautiful Stone Counters & Ample Upper and Lower Cabinetry. Prodigious Living & Dining Spaces Elevated By Crown Moulding, Pot Lights, Gas Fireplace & Eye Catching Wallpaper. Also Fts A Rare In-Law Suite w/ a Full Size Kitchen, Living Rm, Bdrm & A 3pc Ensuite. The Owners Suite Boasts Raised Ceiling Heights, A Gorgeous 5pc Ensuite & A Lg W/I Closet. Down The Hall Lies 2 More Bdrms That Share A 4pc Bath + A Junior Suite w/ A 5pc Ensuite & W/I Closet. The Entertainers Bsmt Fts A Lg Rec Area, Gym, Wet Bar, Dining Area & Ample Storage Rms + A Den That Can Be Used As A 6th Bdrm. The Mesmerizing Resort-Like Bckyrd Completes This Home w/ An In-ground Pool, Several Fountains, A Covered Deck, Beautiful Cabana & More! Absolutely Breathtaking. Property Is Also Surrounded By Wrought Iron Gates & Beautiful Mature Trees! (id:59911)
Sam Mcdadi Real Estate Inc.
162 Miramichi Bay Road
Saugeen Shores, Ontario
DARE to DREAM-Just shy of 6 ACRES on Miramichi Bay Road between Port Elgin and Southampton! All Approvals and Zoning are in place for construction of a Single Family Residence. Approximately .75 Acre currently zoned R1-2 Residential with an additional 2.5 Acres +/- zoned Planned Development (PD) and remaining lands zoned Environmental Protection (EP). This is an EXTRAORDINARY OPPORTUNITY to own an IMPRESSIVE PROPERTY in a Prestigious Area of Saugeen Shores-for the Discerning Purchaser. Entrance to the subject property is off of Miramichi Bay Road (Gravel Driveway to Northwest Corner of Block 18 has been constructed) opening up to a Private and Enchanting Park Like Setting! Just across from this exceptional 5.78 Acre property offers opportunity to savor the sights of Lake Huron via paved trail extending between the Towns of Southampton and Port Elgin excellent for cycling, jogging, or sunset walks. Enjoy watersport activities and sand beaches or indulge in the tranquility of some of the most remarkable trail systems while hiking, snowshoeing, or skiing all steps from 162 Miramichi Bay Road. (id:59911)
Sutton-Sound Realty
6131 Highway 11 Highway N
Temagami, Ontario
Welcome to 6131 Highway 11 North, a stunning year-round waterfront retreat nestled on the shores of Maille Lake in Temagami. This beautifully updated 2-storey home offers 4 spacious bedrooms, 3 modern bathrooms, on a private 1.5 acre lot, and over 500 feet of natural waterfront with a large crib dock and sandy beach. The main floor features an upgraded kitchen with granite countertops, re-faced cabinets, ceramic floors, and an island that seats four - perfect for entertaining. The open-concept kitchen, dining area, and breakfast nook all overlook the tranquil lake, with a screened porch just off the dining room for peaceful, bug-free relaxation. A large walk-in pantry and a bright, inviting living room with a WETT-certified freestanding woodstove complete the main level, along with a 4-piece bathroom and main floor laundry. Upstairs, you'll find a primary suite with a walk-in closet and 4-piece ensuite, three additional spacious bedrooms, and a newly renovated 5-piece bathroom featuring a double sink vanity with a granite counter top, ceramic floor, an acrylic tub/shower combo and a linen closet. The lower level walkout includes a second screened porch, utility room with water treatment system, hot water tank (owned), and a forced-air propane furnace. The detached 2 car garage has 2 roll up doors, a storage loft, steel roof and metal siding. Guests will enjoy the bunkie on the shore with wood siding and stunning pine finishes. Other conveniences include a drilled well, whole-home generator, central air conditioning, and central vac. Maille Lake spans 7.5 acres, is about 20 feet deep, and home to pickerel, bass, and pike, with only three private properties surrounded by crown land for unmatched privacy. Just four minutes to downtown Temagami, one hour to North Bay, and 4.5 hours to the GTA, this rare road-access waterfront gem is a must-see! (id:59911)
Chestnut Park Real Estate
Lot 14 Alexandria Street
Georgian Bluffs, Ontario
Estate-Size Lot Near Georgian Bay Just Under 1 AcreDiscover the perfect place to build your dream home on this level, ready-to-build estate lot measuring 137' x 295' (just under 1 acre). With services at the lot line, this exceptional property offers a seamless start to your custom build.Enjoy a lifestyle of nature and luxury steps from the scenic trail to Balmy Beach and boasting partial views of beautiful Georgian Bay. Minutes away, you'll find the prestigious Cobble Beach Golf Course, perfect for golf and social living.Whether you bring your own builder and plans or take advantage of custom home options from Northridge Homes Ltd., this is your chance to create a home that reflects your vision in a sought-after location.Other premium lots are also available inquire today to choose the one thats perfect for you. (id:59911)
Sotheby's International Realty Canada
4696 County Road 21
Dysart Et Al, Ontario
This is your chance to discover the Haliburton Highlands and live on a fabulous 5-lake chain. Moments from Haliburton Village, this year-round home has been meticulously maintained. Two beds and two baths on the main level plus a recently finished basement that contains another bedroom, dining/kitchenette area, rec room, third washroom and great storage/utility. All with a walkout to the lake.The extensive lawn leading to the lake gives the feeling of being on an estate. Sit on the deck and enjoy the view or head to the water and hang out on the dock or boat into Haliburton. Perennial gardens and stone walkways, a paved driveway and a spacious 2-car detached garage complete the package. Take the time to picture yourself in this beautiful home and imagine your new life on the lake. (id:59911)
RE/MAX Professionals North
5 Coates Hill Court
Caledon, Ontario
A rare opportunity to own an elegant estate with sweeping views of the Toronto skyline. Nestled on a beautifully landscaped, fully fenced lot, this remarkable property offers ultimate privacy and luxury. The grounds feature a saltwater pool with a dedicated pool house, an expansive covered outdoor pavilion with cathedral ceiling, fireplace, and theatre, plus a wood sauna, large workshop, and a long, gated driveway. Mature trees, iron fencing, and curated gardens create a truly serene setting. Inside, the home showcases refined living with generous principal rooms, stunning sightlines, and an open-concept design that blends seamlessly with the outdoors. The upper level offers four spacious bedrooms, including a serene primary suite complete with a walk-in closet and spa-inspired ensuite. The lower level is a warm, inviting retreat with entertaining space and a home office. A property of this scale, setting, and versatility is an exceptional offering just beyond the city. (id:59911)
Royal LePage Realty Plus
1371 Lobelia Crescent
Milton, Ontario
Welcome to your dream home! Nestled in a prime location, this exquisite property boasts the allure of luxury living with its huge backyard and one-of-a-kind premium lot. This huge property boasts a generous outdoor space, perfect for relaxation, entertainment, and a variety of activities, offering ample opportunities for outdoor living and enjoyment. Enjoy the elegance and comfort of your potential new home with four plus one bedrooms and four lavish washrooms, all adorned with high ceilings on both floors, creating an airy and spacious ambiance. The heart of this home lies in its modern kitchen, a haven for culinary enthusiasts, featuring high-end upgrades that elevate every cooking experience. Retreat to the serene sanctuary of the generously sized bedrooms, each offering abundant storage solutions to keep your space organized and clutter-free. The big windows in the bedrooms allow the gentle embrace of natural light streaming through, illuminating every corner of the room with warmth and vitality. Indulge in the luxury of walk-in closets, providing convenience and sophistication at every turn. Convenience is key, as this gem is ideally situated within walking distance to schools, ensuring effortless access to everyday amenities. Don't let this opportunity slip away, seize the chance to call this immaculate property your future home. Schedule a viewing today and embark on a journey to luxury living like never before! (id:59911)
Royal LePage Flower City Realty

