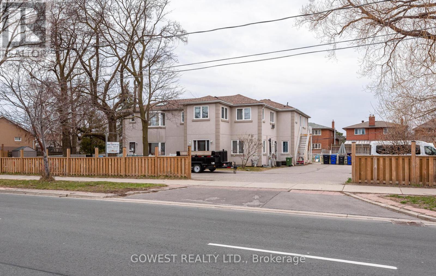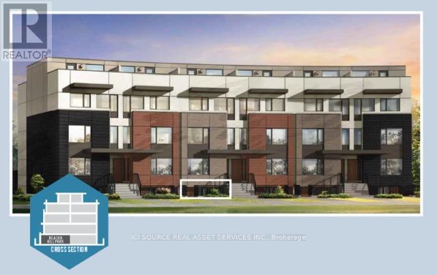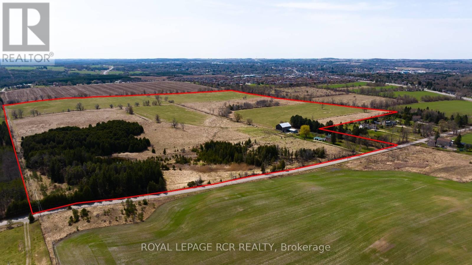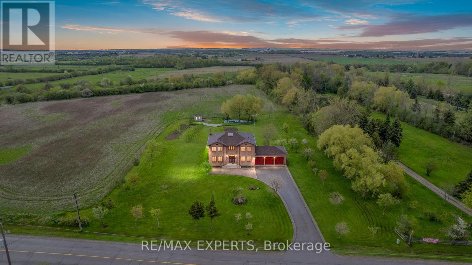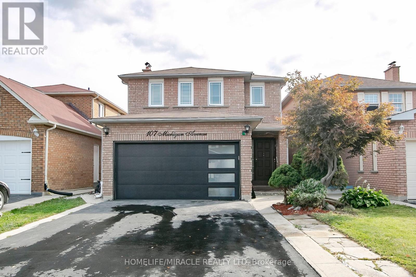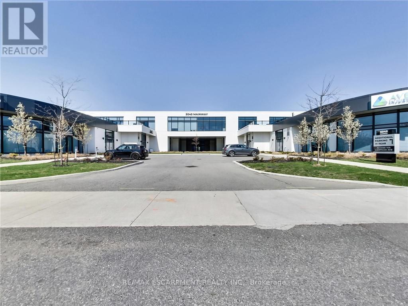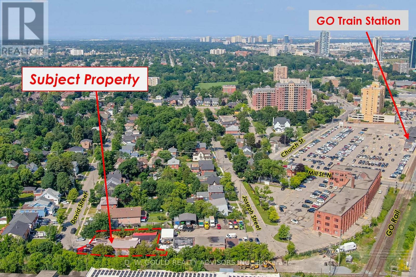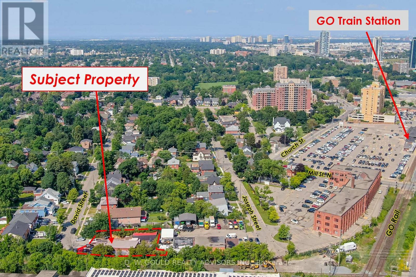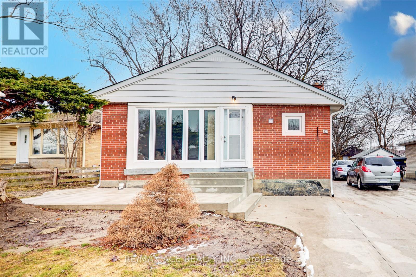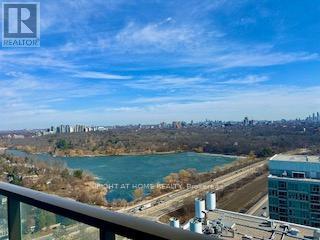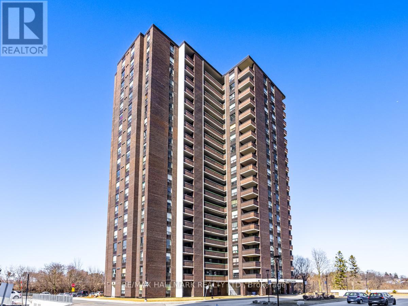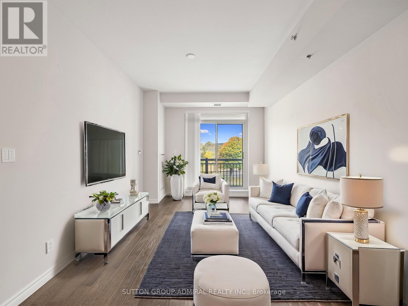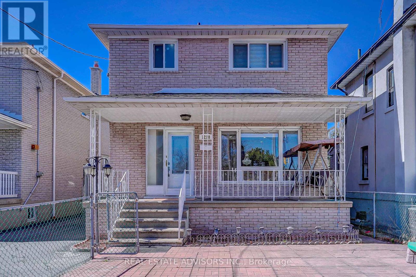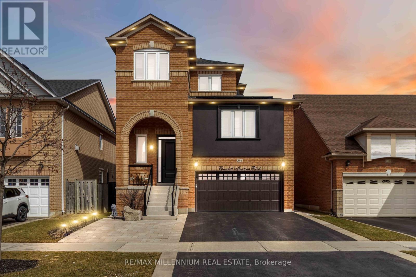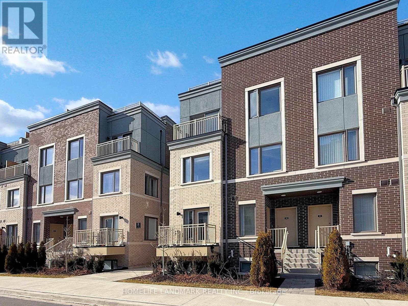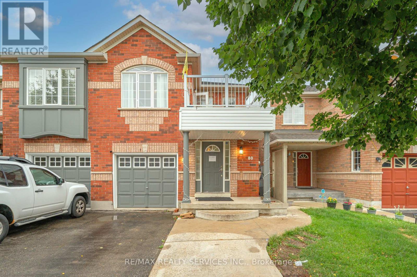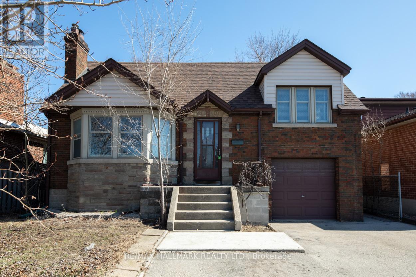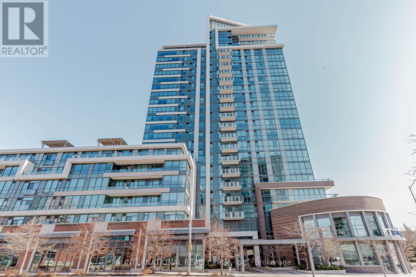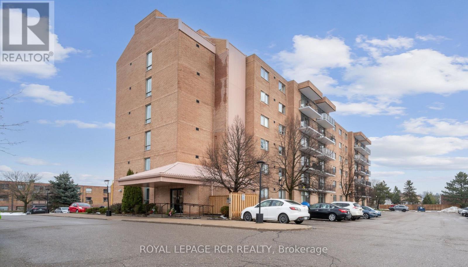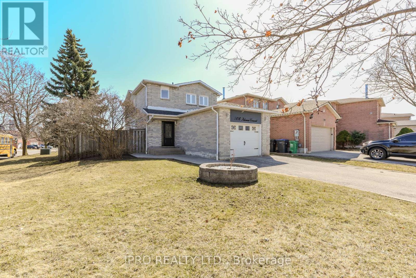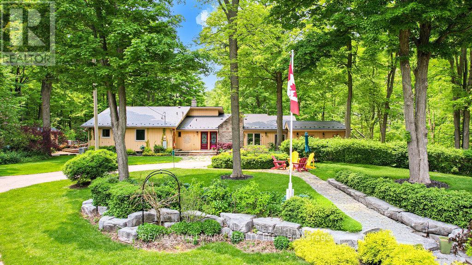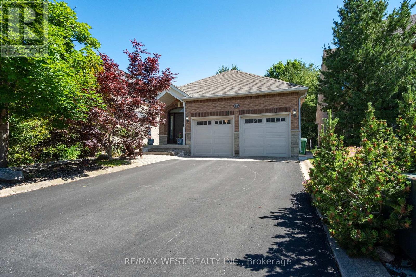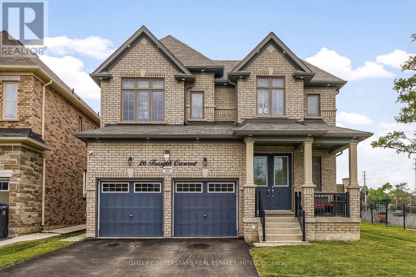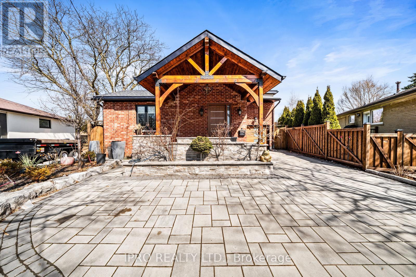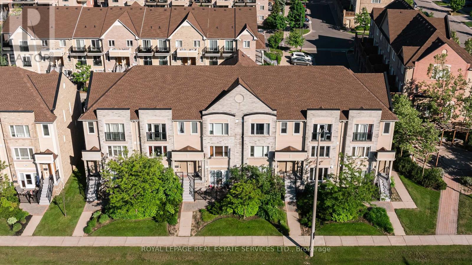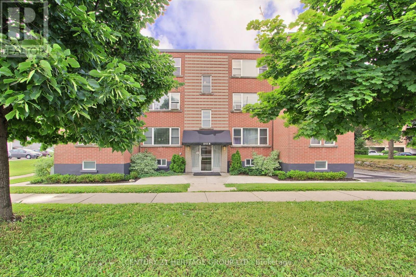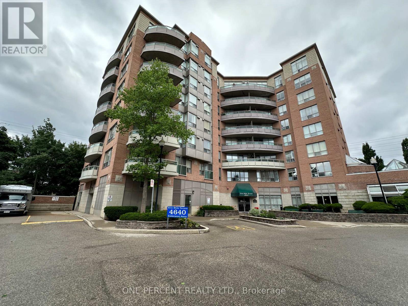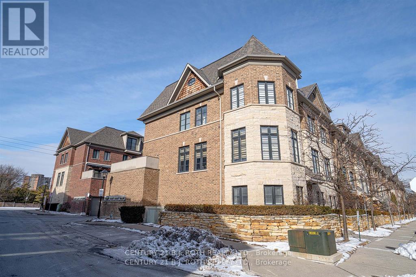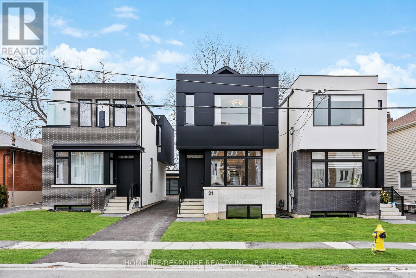50-51 - 5100 South Service Road
Burlington, Ontario
PRIME LOCATION - Unique 5032 Sq Ft Office Space + 1071 Sq Ft Industrial Space (Total 6103 Sq Ft ) in Burlingtons Twin Towers, with Excellent QEW Exposure and highway access at the Appleby and Walkers Line interchanges. Ideal place for a discreet users ,BC1 Zoning (Office & Industrial) permits various uses. Both the units are combined with a designated access to the 2nd Level. Main Level Features 1886 Sq Ft office space&1071 Sq ft Industrial space with 18 ft clear height on 306 Sq Ft Floor area &14 ft drive in loading door. 2nd Level Features, full of natural light 3146 sq Ft office space. Main Level industrial space can easily be converted to expand office space or vice versa. Both Levels have private offices, meeting rooms, board rooms ,4 washrooms, Kitchenette. 4 designated parking spaces in front of the building & ample visitors parking in the complex. Please view the media tour.Floor plan and complete feature sheet is available.Electrical-Entry Main Service 600v/200Amp, 75Kva Transformer, Secondary Service 120/208v (id:54662)
RE/MAX Real Estate Centre Inc.
2701 Embleton Road
Brampton, Ontario
Exceptional Investment Opportunity in The Rapidly Growing Brampton West!* Ideal for Investors, Developers, and Builders* This Expansive 10-Acre-Lot of Prime Table Land is Nestled in a Vibrant Neighborhood* Close Proximity to Newly Established Residential Communities* Conveniently Located Near Major Highways and Essential Amenities* This Property is Perfectly Poised for Future Growth* Seize the Opportunity to be part of Brampton's Bright Future! Enjoy the Hot Tub before you Begin development* **EXTRAS** Lovingly Maintained by the Same Owners for 38 Years* Unlimited Potential, Ideal for Residential or Commercial Development and Future Planning* Features a Livable 3-Bedroom Bungalow and a Newly Built Cozy Suite Above the Barn* (id:54662)
Housesigma Inc.
Lower - 158 Gilbert Avenue
Toronto, Ontario
Well-situated walk-out basement apartment with 1 bedroom plus large den and 1 bathroom is available for rent in Toronto. Close to restaurants, parks, schools, and more. The large and inviting living room area has laminate floors throughout and is combined with an all-white kitchen that has a large window letting in lots of natural light. The bedroom and large den make an ideal live/work space. The private laundry room is Ensuite (No Sharing), along with a 4pc bathroom. Enjoy a covered concrete patio space in the back as well. (id:54662)
Homelife/miracle Realty Ltd
23 Chartwell Road
Toronto, Ontario
Contemporary custom new build residence (Permit closure : March 2023) with distinctive charm nested in the highly sought-after Stonegate-Queensway community in south Etobicoke minutes from Lake Ontario. This exceptionally crafted home has been tailored to perfection, featuring over 5000 sq. ft. of luxury living (3575 sq. ft. main floor and second floor + 1500 sq. ft. basement), One of the Largest houses in the neighborhood. Open-concept living, family, and kitchen area features panoramic view of tree-filled front and back yards. Tastefully finished with fine materials meticulously selected and sourced from leading suppliers. Custom millwork, handcrafted kitchen and slat panels using premium European EGGER wood-based panels. Carefully selected designer light fixtures & ambient lighting strategically positioned throughout the home. Lots of natural light throughout the day (no need to turn on the lights during the day). Oversized walkout from the lower level lets the basement sun-filled and as bright as main level. Please refer to the feature sheet for more information. **EXTRAS** Jennair Cooktop, Oven, M/w, Fridge, Kitchen aid D/W, wine cellar, 120" Screen in basement, All ELF & Ceiling Speakers . Security Cameras. 2 laundry, inground sprinker & All Mechanical Equipment, Tankless water heater. (id:54662)
Right At Home Realty
474 Browns Line
Toronto, Ontario
Attention Investors! Thriving Daycare With Building And Business! The Daycare Has A Strong History Within The Community, And Has Been Serving The Community Since 2000, Making It A Great Investment, Being Able To Create New Customers Via Word Of Mouth. The Daycare Is Also In A Perfect Location For Expanding Needs In A Family Oriented Area! Close To Square One, Hwy QEW And 427. Fully Finished Basement. 2nd Level Has A Renovated Residential 3 Bedroom Unit W/ Plenty Of Parking! Great For Owners To Occupy! (id:54662)
Gowest Realty Ltd.
10 - 187 William Duncan Road
Toronto, Ontario
Stunning Condo for Sale in Downsview Park by Mattamy! **Location:* Prime lower-level unit in the heart of Downsview Park *Size:* Spacious 660sq ft *Layout:* 1 Bedroom + Den, large enough to be a second bedroom (Fits queen sized bed)! *Parking:* Convenient parking space included *Fees:* Low maintenance fees * The unit is currently tenanted, and the tenants are willing to stay or vacate as per your preference. **EXTRAS** *For Additional Property Details Click The Brochure Icon Below* (id:54662)
Ici Source Real Asset Services Inc.
21120 Kennedy Road
Caledon, Ontario
Looking For An Incredible Investment Opportunity? Look No Further Than This 94.4-Acre Farm Located In A Prime Location Just South Of Highway 9 On Kennedy Road. Property Abuts The Se Corner Of The Town Of Orangeville. Currently Featuring An All Brick 2-Story Home, This Property Offers Endless Possibilities For Those Looking To Invest In The Future. With Its Ideal Location And Ample Acreage, This Property Is The Perfect Canvas For Your Next Project. Whether You Are A Seasoned Investor Or Just Getting Started, You Won't Want To Miss Out On This Opportunity. (id:54662)
Royal LePage Rcr Realty
13529 Centreville Creek Road
Caledon, Ontario
ATTENTION INVESTORS, or ANYONE looking for a picturesque 10 Acre Property with a well built 4 bedroom home on it! 13529 Centreville Creek Road is a Rare Opportunity to own a flat 10 Acres Just Minutes from Future Development, the future 413 Highway, Bolton, Caledon East and More! The Potential is endless for this property whether you are looking to land bank in a prime location, build your dream home, or just move right in! **EXTRAS** Enjoy over 3000 Sq Ft of Living Space, 9 foot Ceilings on the main floor, and a large driveway that can accommodate tons of parking. Property outline in photo is approximate. (id:54662)
RE/MAX Experts
107 Michigan Avenue
Brampton, Ontario
Absolutely Gorgeous & Sun Filled Green park Build family Home fully Brick. Fully Renovated with Professionally Painted Beautiful upgraded House. Very Spacious 4 bedrooms, Large family room with fireplace, Separate Huge Living room and Dinning room. Fully renovated open concept Kitchen with Huge breakfast area Open to Backyard. 3 Bedrooms Basement with beautiful large Kitchen with Separate Entrance. Tenants are willing to stay in Basement. No carpet in whole House. All Brand new Zebra Blinds in whole House. Come and See this Beautiful Home Before Its Gone!!! **EXTRAS** All existing appliances, All light Fixtures, All Ceiling Fans, windows covering/blinds, CAC, Garage door opener, Fully Renovated. Excellent Location, Close to all Major Amenities, Shopping Plaza, Schools, Sheridan College, Park, Bus Service (id:54662)
Homelife/miracle Realty Ltd
201 - 5045 Mainway Boulevard
Burlington, Ontario
One of Burlington's most prestigious Business Centres! Beautiful natural light with high loft style 12' ceilings. 1 owned parking spot plus ample free surface and elevated parking garage parking for clients. High-end and efficient V-tech Heating And Cooling Systems and lighting. Easy highway access to 407/QEW via Appleby Line and Burloak Drive. Fully built-out w/3 offices/clinic rooms, storage room, bathroom & kitchenette open to lounge/waiting area. Medical office and Professional office building. Currently operates as a medical spa. 3 storey covered parking garage, Elevator and Accessible washroom conveniently close to unit. Energy efficient lighting and v-tech HVAC units. Please don't speak with staff or interfere with ongoing business. (id:54662)
RE/MAX Escarpment Realty Inc.
69 David Street
Brampton, Ontario
+/-2,405 sf Commercial/ Industrial Bldg., including +/-515 sf Mezzanine, on +/-0.20 acre lot. Currently zoned M1-3156 Industrial and designated as Residential by Official Plan. Located in Downtown Brampton Secondary Plan. Close to Main St and Queen. Close to Go train station, high-rise development occurring around the train stations. *Legal Description Continued: PT LT 64 PL D-12 BRAMPTON; PT LT 7 CON 1 WHS CHINGUACOUSY AS IN RO1058963, EXCEPT PT 1, 43R8799 ; BRAMPTON **EXTRAS** Please Review Available Marketing Materials Before Booking A Showing. Please Do Not Walk The Property Without An Appointment (id:54662)
D. W. Gould Realty Advisors Inc.
69 David Street
Brampton, Ontario
+/-0.20 acres Residential/Commercial Development Opportunity. Existing building(s) on site. Currently zoned M1-3156 Industrial and designated as Residential by Official Plan. Located in Downtown Brampton Secondary Plan. Close to Main St and Queen. Close to Go train station, high-rise development occurring around the train stations. *Legal Description Continued: PT LT 64 PL D-12 BRAMPTON; PT LT 7 CON 1 WHS CHINGUACOUSY AS IN RO1058963, EXCEPT PT 1, 43R8799 ; BRAMPTON **EXTRAS** Please Review Available Marketing Materials Before Booking A Showing. Please Do Not Walk The Property Without An Appointment. (id:54662)
D. W. Gould Realty Advisors Inc.
69 David Street
Brampton, Ontario
+/-0.20 acres Residential/Commercial Development Opportunity. Existing building(s) on site. Currently zoned M1-3156 Industrial and designated as Residential by Official Plan. Located in Downtown Brampton Secondary Plan. Close to Main St and Queen. Close to Go train station, high-rise development occurring around the train stations. *Legal Description Continued: PT LT 64 PL D-12 BRAMPTON; PT LT 7 CON 1 WHS CHINGUACOUSY AS IN RO1058963, EXCEPT PT 1, 43R8799 ; BRAMPTON **EXTRAS** Please Review Available Marketing Materials Before Booking A Showing. Please Do Not Walk The Property Without An Appointment. (id:54662)
D. W. Gould Realty Advisors Inc.
312 - 25 Ritchie Avenue
Toronto, Ontario
Welcome to this end corner unit in the sought-after Roncesvalles Lofts, a boutique building with only 56 units. This one-bedroom + den offers a functional layout with pot lights, quartz countertops, a large kitchen island, and full-size stainless steel appliances. The oversized windows provide plenty of natural light, and the bathroom is sleek and spacious, offering a modern, open feel. The private patio includes a gas line hookup for a small BBQ. Make this place yours- schedule a showing and see it in person. (id:54662)
Century 21 Regal Realty Inc.
208 - 3455 Morning Star Drive
Mississauga, Ontario
Excellent Opportunity To Own This Property For Newcomers/Immigrants/1st Time Buyers/Investors Opposite to Malton Bus Terminal. Well Presented Spacious 2 Storey Condo With Underground Parking & 2 Patio Terrace. The Great Room At the Main Level can be used as a bedroom or office. Renovated Kitchen; S/S Appliances. Updated Bathrooms & Stairs, Close ToAll Amenities; Freshco/ Westwood Shopping Center, Recreation Center, Library, Groceries, Medical Centre, Park, Swimming Pool& Community Centre, Etc. (id:54662)
Royal LePage Ignite Realty
12 Restever Gate
Toronto, Ontario
Welcome to this beautifully maintained Bunglow nestled in a peaceful and family-friendly neighborhood. The main floor features 3 spacious bedrooms, a bright and inviting living area, a modern kitchen with ample storage, and Two full bathrooms. The fully finished basement offers an additional 2 bedrooms, a cozy recreational space, and plenty of room for storage or a home office. Enjoy the convenience of main-floor living with the added benefit of extra space in the basement - perfect for extended family, guests, or rental potential. The home is located in a Serene community, close to parks, schools, shopping, public transportation, COSTCO, and all major Highways. Don't miss out on this wonderful opportunity - schedule a viewing today! (id:54662)
RE/MAX Ace Realty Inc.
3106 - 1926 Lake Shore Boulevard W
Toronto, Ontario
Luxurious 2-Bedroom Suite plus Den with Breathtaking Lake & Park Views. Welcome to Mirabella Condos, where elegance meets nature at 1926 Lake Shore Blvd. W. in Toronto's prestigious Swansea Village. This stunning 2-bedroom, 2-bathroom suite offers unmatched views of High Park and Lake Ontario, seamlessly blending urban sophistication with serene surroundings. Suite Highlights: 9-foot ceilings & elegant off-white interiors. Modern, upgraded plank vinyl flooring throughout. Light-filled bedrooms with contemporary mirrored sliding closets & clear glass doors. Open-concept kitchen & dining area perfect for entertaining. Spacious living area leading to a private balcony with stunning scenic views. World-Class Amenities: Indoor pool with panoramic lake views. Fully equipped gym & yoga studio. Serene library & stylish party room. Outdoor terrace with BBQs for al fresco dining. Business center, childrens play area, guest suites & 24/7 concierge. Prime Location: Nestled between Humber Bay Shores, High Park, and the waterfront. Mirabella offers a vibrant lifestyle filled with boardwalk strolls, park trails, and breathtaking sunsets. Experience luxury lakeside living. Schedule your viewing today! (id:54662)
Right At Home Realty
704 - 1535 Lakeshore Road E
Mississauga, Ontario
Experience luxury living in this beautifully **MAJOR renovated ** 3-bedroom + den, 2-bathroom corner unit, perfectly situated beside Etobicoke Creek. Enjoy breathtaking golf course views from the large balcony, with a park and lake just across the street. The open-concept living and dining area is ideal for entertaining, while the den/office features a large window for plenty of natural light. The primary bedroom offers a 4-piece ensuite and his-and-hers closets. Spacious principal rooms, a cozy breakfast nook, and a large laundry room with extra storage complete this exceptional home. Renovated Home Features: Modern Kitchen - Open-concept design with a spacious 8' x 4' island, smart Samsung fridge, brand-new appliances, and an induction cooktop. Upgraded Flooring - Soundproof laminate for a quiet and comfortable living space. Convenience & Comfort Includes two parking spots and all utilities. Scenic Views - Enjoy breathtaking sunset views every evening. Walking distance to Long Branch GO, transit, Marine Parade Drive, and Curtis Park. Easy access to QEW & 407.Well-managed building with top-tier amenities Indoor saltwater pool, sauna, gym, squash & tennis courts, library, and party room! Move-in ready! Don't miss out on this incredible opportunity! (id:54662)
RE/MAX Hallmark Realty Ltd.
204 - 34 Plains Road E
Burlington, Ontario
Welcome to the Beautiful 34 Plains Rd. located in the heart of LaSalle, this condo places you within a 10-minute walk or 3-minute drive to the picturesque LaSalle Marina, perfect for leisurely waterfront strolls. Beautifully appointed 1+1 beds, 1-bath condo by Roman Home Builders features hardwood flooring throughout, sleek tile in the bathroom, and a thoughtful layout that maximizes space and style. Multi-functional den can be used as a home office, additional bedroom or closet space. Enjoy the convenience of heated underground parking and your own personal locker for added storage. Commuting is a breeze with the Aldershot GO Station just minutes away on foot or by car. Golf enthusiasts will appreciate being only 5 minutes from Burlington Golf & Country Club. This residence combines the best of Burlington's amenities with the ease of urban living, the ideal spot to call home. Building amenities feature a party/meeting room and ample visitor parking. **EXTRAS** Listing contains virtually staged photos. Heat Source: Geothermal. (id:54662)
Sutton Group-Admiral Realty Inc.
293 Melrose Street
Toronto, Ontario
Bright & Spacious 3 Bedroom, 2 Storey Detached Home! Great Curb Appeal! Superb Floor Plan. Large Kitchen With Walk Out To Deck. Main Floor Family Room. Large Primary Bedroom With Double Closet. 3 Bedrooms On The Second Floor - Generous Room Sizes. Laminate Flooring. Separate Entrance To Basement. Excellent Location - Close To T.T.C., Go-Train, Schools, Shopping, QEW. Easy Access To Downtown. **EXTRAS** Ideal For Entertaining! Walk-Out To Large Backyard Deck Overlooking Yard. Windows Replaced In 2018. Basement Exterior East Wall Waterproofed In 2018. Lot Size Obtained From M.P.A.C. & Geowarehouse. (id:54662)
Realty Life Ltd.
1261 Consort Crescent
Burlington, Ontario
WoW!!! Amazing Semi-Detached 4 Bedrooms 2.5 Bathrooms Home On a Quiet Family Friendly Street. Step inside to a thoughtfully designed interior, finished from top to bottom. The modern kitchen boasts stainless steel appliances, ample cabinetry, and a cozy breakfast island. The open-concept layout seamlessly connects the living and dining areas, making it perfect for entertaining. This home offers many upgrades, such as Hardwood floors, smooth ceiling,crown moulding, pot lights, upgraded baseboards, quartz countertops, ceramic backsplash, Stainless Steel Appliances and more! This home features four bedrooms and 2.5 well-appointed bathrooms, providing ample space for growing families. The fully finished lover adds incredible versatility, complete with a second kitchen, a full bathroom with a glass shower, second laundry and a one ground level bedroom perfect for extended family, guests, or potential rental income. An extra-long driveway that accommodates three cars and the single-car garage. Nearby Are Parks, Biking, Walking, Trails, Schools & Shopping. Easy Access To Highways 403 /QEW/Public Transit. Be Prepared To Fall In Love! (id:54662)
Sutton Group Old Mill Realty Inc.
1228 Jane Street N
Toronto, Ontario
WELCOME TO THIS GREAT AND FULLY DETACHED HOME - IT HAS BEEN TOTALLY UPGRADED - BRIGHT - SPACIOUS - LOVINGLY MAINTAINED - LARGE WINDOWS - THE FOCOL POINT ON THE MAIN FLOOR IS THE OPEN CONCEPT LIVING DINING WITH FIREPLACE - HARDWOOD FLOORS - UPDATED BATHROOM WITH STAND UP SHOWER - WITH A FULLY FINISHED BASEMENT - SEPARATE ENTRANCE - BEDROOM AND SECOND SECOND KITCHEN - PERFECT FOR THE INLAWS - TOTALLY UPGRADED FROM TOP TO BOTTOM - IT OFFERS A POWDER ROOM ON THE MAIN FLOOR - HARDWOOD AND CERAMIC FLOORS THROUGHOUT MAIN AND SECOND FLOORS - MODERN UPDATED KITCHENS - BATHROOMS - POT LIGHTS - CROWN MOLDINGS - BASEMENT/SEPARATE LAUNDRY ROOM - DON'T MISS OUT ON THIS GREAT FAMILY HOME - CLOSE TO ALL AMENITIES - TRANSPORTATION - SHOPPING - DETACHED GARAGE - SECOND FLOOR LAUNDRY(ROUGH-IN) - (id:54662)
Real Estate Advisors Inc.
5545 Churchill Meadows Boulevard
Mississauga, Ontario
Stunning Renovated Home with Income Potential in the Heart of Mississauga! Welcome to 5545 Churchill Meadows Blvd, a meticulously renovated gem offering both elegance and functionality. This 4 + 1 bedroom, 5 bathroom home showcases hardwood flooring and pot lights throughout, creating a bright and inviting ambiance. The porcelain-tiled foyer sets the stage for the modern upgrades, while the porcelain fireplace feature wall adds a touch of luxury to the living space. The versatile main floor layout features a spacious living area, an office or additional bedroom with a sleek 3-piece bathroom, perfect for multi-generational living or a guest suite. The contemporary kitchen boasts a large quartz waterfall island and quartz countertops, stainless steel appliances, and a walkout to the deck ideal for outdoor dining and entertaining. Wrought iron staircase pickets add sophistication, while California shutters enhance the homes stylish appeal. The primary suite is a true retreat, featuring a luxurious all-marble ensuite bathroom, a double sink vanity, and a generous walk-in closet for ample storage. The walk-out basement offers incredible income potential, complete with a modern kitchen (with brand new appliances), a 3-piece bathroom, a spacious bedroom, and direct garage access making it perfect for extended family or a rental suite. Step into the finished garage, which is insulated, drywalled, painted, and features a durable epoxy-coated floor, creating a clean and polished look. Conveniently located near top-rated schools, parks, community centers, and shopping, with easy access to Highways 401, 403, and 407, this home offers the ultimate in modern living and convenience. (id:54662)
RE/MAX Millennium Real Estate
1104 - 270 Dufferin Street
Toronto, Ontario
Prime location at King & Dufferin at the much sought after XO condos by lifetime developments! Stunning One plus den Two Bathroom With unobstructed south views of the lake and Cn Tower View! Open concept layout with modern finishes throughout and large den with sliding doors perfect to be used as a 2nd bedroom or office. Upgraded kitchen with B/i appliances, large island with extra storage. Open concept living/dining room walking out to balcony with lake views. Spacious primary bedroom w/ 4pc upgraded ensuite. (id:54662)
Cityview Realty Inc.
103b - 211 Forum Drive
Mississauga, Ontario
Welcome to this charming and modern low-rise condo at 211 Forum Dr! This spacious unit features **2 bedrooms** and**1.5 washrooms**, offering the perfect combination of comfort and convenience. Step into the updated kitchen, complete with sleek countertops and plenty of space to prepare your favorite meals. Both washrooms have been tastefully upgraded with contemporary finishes. The condo also boasts **newer laminate flooring** throughout, adding a fresh and stylish touch. Located in a sought-after neighborhood, this condo provides easy access to shopping, dining, schools, and transit options. Whether you're a first-time buyer, downsizing, or looking for a fantastic investment opportunity, this home is ready for you to move in and enjoy. Don't miss out schedule your private showing today! (id:54662)
Royal LePage Signature Realty
2878 Dundas Street W
Toronto, Ontario
Fully approved 260-seat restaurant and bar permit in hand and ready to build, saving over a year of planning time. Prime commercial lease opportunity in the heart of the Junction at 2878 Dundas St W. This sun-filled, south-facing space is undergoing a full front façade renovation with full-height glass and a spotlight entrance for maximum street presence. The expansive layout spans the full depth of the lot with soaring near two-storey ceilings at the rear, offering an impressive and flexible interior. All major work has been completed, including updated electrical and new drywall only flooring and final finishes remain. Includes rear door access with the option to add rear windows. A rare opportunity to launch your business in one of Torontos most vibrant and high-traffic neighbourhoods. (id:54662)
Keller Williams Real Estate Associates
186 - 10 Lloyd Janes Lane S
Toronto, Ontario
Corner Unit! South-facing townhouse in Lake & Towns! This rarely large southwest corner unit is filled with natural sunlight and offers 3 bedrooms, 2.5 bathrooms, and a modern open-concept kitchen with stainless steel appliances. The primary bedroom features a private balcony, while the rooftop terrace provides stunning lake and park views. One underground parking space is included. Conveniently located within walking distance to the waterfront and Humber College - Lakeshore Campus, this home is just a 5-minute drive to Mimico GO Station or Long Branch GO Station and offers easy access to the Gardiner Expressway & Highway 427, making commuting to Downtown Toronto or beyond effortless. Enjoy an 8-minute drive to CF Sherway Gardens Mall, with Costco, IKEA, restaurants, schools, and parks all nearby. A perfect opportunity for those seeking a vibrant lakeside lifestyle with urban convenience! (id:54662)
Homelife Landmark Realty Inc.
7437 Castlederg Side Road
Caledon, Ontario
Welcome to the privacy you always envisioned. This Exquisite Caledon Estate offers Nature, Privacy, and Luxury Combined. Discover this magnificent 10-acre property nestled in the serene heart of Caledon, offering the perfect blend of privacy, tranquility, and accessibility. Surrounded by lush greenery and away from the hustle of traffic and close neighbors, yet only minutes from all city amenities, this is your ultimate escape. Stunning 7000 Sq. Ft. Raised Bungalow this property features 6 spacious bedrooms and 4.5 bathrooms, designed with elegance and comfort in mind. The lower level features a walk-out design with a separate entrance, 2 bedrooms with a potential to add 2 more bedrooms from the unfinished rec room, a finished rec room that could be utilized as a home gym or home theatre room, and its own living area and open concept kitchen with amazing sunset views perfect for multi-generational/blended family living or potential rental income. Stucco and stone elevation exudes sophistication, paired with an extended deck and multiple terraces to soak in breathtaking views. Detached oversized 4-car garage plus an extended paved driveway accommodating up to 21 vehicles. A 3600 Sq. Ft. Accessory Structure is a versatile addition that opens endless possibilities! Use it as a workshop, event space, storage for oversized vehicles or boats, or any purpose your imagination envisions. This structure also offers potential income opportunities if leased out. This property is the epitome of privacy, luxury, and elegance. This property offers the space and functionality to meet all your needs while still feeling like a secluded retreat. Priced below market value, this is truly a deal of a lifetime. With the opportunity for additional income from the land and accessory structure, this property is not just a home but an investment in your future. Don't miss this rare gem in Caledon. Schedule your private viewing today! (id:54662)
Exp Realty
80 Winners Circle
Brampton, Ontario
Look No Further " Beautiful Semi Detached, Sep Living, Dining & family room, 3+1 Bedrooms & 4 Bathrooms House In the New highly sought after area of Brampton. This Spacious home has Breakfast area with Beautiful Kitchen with extended cabinets, large island opening to the living room, overlook and access to the backyard. Foyer with 2 piece bathroom, Closet & access to the garage. Master Bedroom Comes with a 4 piece ensuite, w/i closet and Balcony. 3 additional bedrooms & a full Additional bathroom on Second floor, upgraded washrooms , recently painted, pot lights. Front Brick House With Large Windows And Plenty Of Sunlight In The Whole House. Extended driveway that can fit 5 car parking including garage. Basement includes Separate Entrance, 1 bedroom, great size living room, spacious kitchen and 3 pc bathroom. *** Much More To Explain*** (id:54662)
RE/MAX Realty Services Inc.
659 Kipling Avenue
Toronto, Ontario
Presenting a bright and spacious 2 bedroom suite that offers an all-inclusive living arrangement. This thoughtfully designed unit features elegant hardwood floors, complemented by an updated kitchen with modern stainless steel appliances, ensuring a functional space. The suite features a classic contemporary four-piece bathroom that fosters a tranquil environment. Amenities include shared laundry facilities, one designated parking space and a tranquil backyard for relaxation or small gatherings. All utilities, heat, hydro, and water, are included, simplifying monthly budgeting and enhancing overall convenience. The tenant is responsible for snow removal and maintaining the property grounds. The prime location is within walking distance of the (TTC) and various shopping centers, cafés, restaurants, parks, and schools. Additionally, it is minutes away from the Gardiner Expressway and Highway 427, facilitating easy access to other city areas. This suite presents a remarkable opportunity for comfortable, accessible living. (id:54662)
RE/MAX Hallmark Realty Ltd.
38 John Street S
Mississauga, Ontario
HERITAGE HOME! YES! You can Renovate or Rebuild the exterior! You can also enjoy the charm as is! This is your chance to enjoy lakeside living in one of the most picturesque homes in one of Port Credit's most desirable pockets. Relax & unwind on the upper terrace overlooking the secluded backyard oasis which features an expansive multi-level wrap around deck with built-in seating. Close to $100k has been spent updating this great home since 2022, including the updated kitchen with a brand new island featuring a Caesar stone countertop, backsplash & pristine quartz surfaces, oversized pantry & Stainless steel appliances. Painted in neutral colors throughout. New A/C & dehumidifier (2023), all new lighting fixtures, newly remodeled main bathroom, new wide-plank engineered hardwood, custom cabinetry in the living room & a basement water proofing system. The 2nd floor features a huge balcony overlooking the backyard, spacious primary bedroom with vaulted ceilings & double skylights, a 2nd & 3rd bedroom, one with a built in murphy bed & a renovated main bathroom. Beautiful home! Note: Main floor den can also be used as an office or a 4th bedroom. (id:54662)
Sutton Group - Summit Realty Inc.
211 - 1 Hurontario Street
Mississauga, Ontario
Welcome Home At The Northshore Residences! Enjoy Modern Living In This Bright & Spacious 1 Bedroom + Den Featuring 851 Square Feet Of Open Concept Living Space Plus A 128 Square Foot Terrace, Great For Entertaining! This Suite Features 9' Ceilings, Floor To Ceiling Windows, Hardwood Floors, S/S Appliances, Granite Countertop With Ceramic Backsplash. Amenities Include A 24 Hour Concierge, Exercise Room, Party Room And Rooftop Terrace Allowing For BBQ's With Amazing Views Of Lake Ontario! Steps To Everything That Port Credit Has To Offer Including Great Restaurants, Waterfront Access, Shopping And Public Transit. Downtown Toronto Is Easily Accessible Via QEW Or Lakeshore Blvd. (id:54662)
International Realty Firm
58 - 16 Fourth Street
Orangeville, Ontario
Here's a great way to get into home ownership or perhaps you are downsizing and want the convenient lifestyle of a condo apartment! Take a look at this bright, south-facing unit that features a spacious kitchen with lots of storage cabinets, breakfast counter and storage pantry. The open concept living/dining room has a sliding door to the open balcony with good views from this 5th floor location. The spacious Primary bedroom has a large 6.5 ft. x 6.5 ft. walk-in closet with built-in cabinets and semi-ensuite door to the bathroom with walk-in shower. The unit also features a separate laundry room with shelves and generous closet at the foyer. This home is well maintained and has fresh, neutral decor throughout. There is a separate 9ft. x 5ft. storage locker also located on 5th floor. Note that the monthly fee includes Rogers TV/internet and water. Enjoy the convenience of a short walk to shops, cafes, restaurants, downtown Theatre, Farmers Market, Tennis Club, library and much more! (id:54662)
Royal LePage Rcr Realty
5136 Palomar Crescent
Mississauga, Ontario
Welcome to this stunning 3 Bed + 2 home on Palomar Crescent, nestled in the heart of central Mississauga. This beautifully designed residence features a spacious and thoughtfully laid-out floor plan, offering both comfort and functionality. The main level boasts a bright and inviting living room, an elegant dining area, and an upgraded kitchen adorned with granite countertops, a custom-designed island with additional cabinetry, modern finishes, crown molding, and pot lights throughout. A convenient stackable stainless steel washer and dryer complete the main floor.The lower level presents a fully equipped in-law suite with a separate entrance, featuring two generously sized bedrooms, a full four-piece bathroom, and a well-appointed kitchen. Upstairs, you will find three spacious bedrooms with rich hardwood flooring, along with a stylishly updated full bathroom. Ideally situated in a prime Mississauga location, this home is just minutes from Ceremonial Green Park, Square One Shopping Centre, major highways (401 & 403), public transit, Heartland Town Centre, top-rated schools, community centers, libraries, the upcoming LRT, and more. A rare opportunity to own a home in this highly sought-after neighborhood! (id:54662)
Ipro Realty Ltd.
14728 Heritage Road
Caledon, Ontario
A hidden gem, Terra Cotta is well-known for its hiking, trailing, and public fishing. Situated primarily on level ground, encircling tiny woodlands. Part of the UNESCO and the Niagara escarpment. Cross-country skiing, pond skating, and a maple syrup festival are among the events. This remarkable property, which offers 29.5 acres of beautiful land at the top of the hill, combines the comforts of the city with the tranquility of the countryside. The Bruce Trail, the Credit Valley River, and maple trees. Numerous walk-outs to the deck that looks out over your private backyard with a waterfall and pond. Nothing is more private than this! 4 bedroom 3 bath home with 2 fireplaces Dacor double oven in the chef kitchen Induction Thermador cooktop Generac Generator your home will never be without power Formal dining, sunroom features a walkout leading to a sunk-in hot tub. Additionally, the property includes three sheds, a new aluminum roof, and windows The games room. 2 Murphy beds. All new windows. Aluminum roof, 2000 gallon cistern water holding tank, Propane tank, Generac generator directly wired into the house (id:54662)
RE/MAX Hallmark Realty Ltd.
84 Castelli Court
Caledon, Ontario
Welcome home to this stunning bungalow in one of Bolton's most sought after areas. Move right in, no work needed here. The main floor includes 9 ft. ceilings and solid, oak hardwood flooring with a spacious, open floor plan complete with numerous updates throughout. Great sized, renovated Chef's kitchen with stainless steel appliances. Finished basement with loads of storage and entertainment space. Backs onto a beautiful, privately owned ravine. Conveniently located close to Hwy. 50, schools, Rec. center and shopping areas. This fabulous home is ideal to create new memories for you and yours! (id:54662)
RE/MAX West Realty Inc.
26 Forsyth Crescent
Brampton, Ontario
Absolute Show Stopper!! Fully Upgraded With Legal Finished Basement!! 4 Spacious Bedroom With 2 Masters!! 3 Full Washroom On 2nd Floor!! Fully Upgraded Luxury Kitchen With Built In Kitchenaid Appliances!! Granite Counter & Backsplash!! Hardwood Floor!! Sep Entrance To Professionally Finished Bsmt!! Over $150K Spent On Upgrades. (id:54662)
Homelife Superstars Real Estate Limited
17 Hardwick Court
Toronto, Ontario
Welcome to this breathtaking custom home! This is truly a one-of-a-kind showstopper. From the entrance with high vaulted ceilings, hardwood floors and many skylights, you will notice the attention to detail. Seamlessly connected to your al fresco dining area in an enclosed garden with retractable ceiling. Making entertaining, inside and out, a breeze. Modern kitchen features skylight, long breakfast island, gas stove, and side by side oversized fridge. Vaulted ceiling throughout with gorgeous exposed beams add to the charm and powerful decor of this home. Dreamy and private primary bedroom with exclusive walkout to the custom sunken in hot tub, and large rain shower in the ensuite bathroom. 3 other bedrooms each feature their own private 4 pc bathroom, skylights and tasteful decor. The basement features laundry room, gym, wine storage, r/i for an additional kitchen, 2 bedrooms with R/I for ensuite bathrooms, and a large versatile area. Located close to major highways, airport, schools, parks and shopping. Commuting is convenient with public transit hub within a few minutes walk. (Home to future LRT stop one day) and you will want to quickly arrive to your move-in ready home where you can enjoy your luxurious and peaceful paradise. (id:54662)
Ipro Realty Ltd.
4205 - 4011 Brickstone Mews
Mississauga, Ontario
Welcome To This Elegant And Spacious Ungraded Unit With Luxurious Finishes And Amenities. Features Soaring High Ceilings, Floor To Ceiling Windows, Combined Hardwood living and dining And Terrace. Unobstructed view from floor to ceiling window For Entertaining. Prim Bedroom with a walk in closet and 3 piece ensuite, shower cabin glass sliding doors and floor to ceiling two tone tiles. Second Bedroom with Mirror sliding door closet Main washroom features a jacuzzi surrounded by large tiles. Steps To Everything: Square One, Transit, Library, Celebration Square. Close To Highways 403 And 401 **EXTRAS** Stainless Steel Kitchen Appliances: Fridge, Stove, Built In Over-The-Range Microwave. Stackable Washer And Dryer. 1 Parking Spot And 1 Locker. (id:54662)
Royal LePage Credit Valley Real Estate
102 - 3108 Eglinton Avenue W
Mississauga, Ontario
Welcome To The Prestigious Community Of Churchill Meadows, Where This Meticulously Upgraded Condo Townhouse Is Freshly Painted With A fully Renovated Kitchen And New Appliances Awaits Your Arrival. Immaculately Maintained, This Property Offers A Captivating Blend Of Style And Comfort. Boasting 1317 Sq Ft of Living Space, It Features 2 Bedrooms, Each With Its Own Ensuite, And 3 Baths For Added Convenience. With A Built-In Garage, Freshly Painted Walls, And A New A/C Unit Installed In 2021, This Residence Exudes Modernity And Care. Enjoy The Ease Of Transit At Your Doorstep And Quick Access To Major Highways. Benefit From Proximity To Credit Valley Hospital, Esteemed Schools, And Picturesque Parks, Making It An Ideal Haven For Families And Professionals Alike. Don't Miss The Opportunity To Experience The Epitome Of Suburban Living In This Must-See Property. (id:54662)
Royal LePage Real Estate Services Ltd.
509 - 5025 Four Springs Avenue
Mississauga, Ontario
Experience Luxury Living at Amber Condos 5025 Four Springs Ave, Mississauga! Welcome to very spacious 2-bedroom, 2-bathroom corner condo with a balcony that offers modern elegance & breathtaking, unobstructed views. The open-concept design is highlighted by floor-to-ceiling windows, allowing natural light to flood the space and create a bright, inviting atmosphere. The stylish kitchen boasts stainless steel appliances, granite countertops, and ample storage. The primary bedroom features hardwood flooring, a walk-in closet, and a private ensuite bath with a bathtub. 2nd bathroom has a standing shower giving everyday choices featuring the best of both worlds. The second bedroom also offers hardwood flooring, a large closet & an abundance of natural light. Additional features include in-suite laundry with a stacked washer/dryer, an underground parking spot, and a secure locker for extra storage. Amber Condos provides an array of premium amenities, including a gym, yoga studio, indoor pool, sauna, media room, party room, billiards room, guest suites, and 24/7 concierge services. Ideally located just minutes from the GO Train, the future LRT, and key locations like Square One Shopping Centre, Erin Mills Town Centre, and the Mississauga City Centre, offering excellent connectivity. Commuters will appreciate the quick access to Highways 403, 401, and the QEW, making travel a breeze. With nearby transit, major highways, shopping, dining, and entertainment options, this condo perfectly combines luxury, convenience & modern living. Whether you're looking to relax in style, entertain friends, or explore Mississauga, Amber Condos offers the ideal home base for a modern, active lifestyle. With nearby transit, major highways, shopping, dining, and entertainment options, this condo perfectly combines luxury, convenience, & modern living. Whether you're looking to relax in style, entertain friends, or explore Mississauga. Amber Condos 5025 Four Springs Ave, Mississauga your home! (id:54662)
RE/MAX Gold Realty Inc.
8 - 2418 New Street
Burlington, Ontario
Discover Urban Elegance: Spacious 2-Bedroom Corner Unit in the Heart of Burlington. Experience the perfect blend of comfort and convenience in this bright and airy corner unit, boasting expansive windows that bathe the space in natural light. Revel in the spaciousness of two beautiful bedrooms, each complemented by ceiling fans for your comfort. The entire unit is unified by new vinyl plank flooring, adding a touch of modern sophistication underfoot. Indulge in culinary delights in the modern galley kitchen, equipped with sleek stainless steel appliances, subway tiled backsplash, and ample cupboard space. A contemporary barn door separates the bedrooms from the living space for an added layer of privacy. The living area extends into a beautifully remodelled bathroom featuring a chic frosted glass door. Step outside and find yourself in the vibrant heart of downtown Burlington, with an array of amenities just a short walk away. Enjoy the peace of mind that comes with enhanced security features, including a Ring doorbell and digital lock at your unit entrance. Benefit from the added convenience of building amenities such as visitor parking, onsite laundry, bike storage, and separate storage locker. This unit also includes a coveted surface parking spot and a low monthly fee of $495 that covers your essential services including heat, water, parking & property taxes. Embrace the lifestyle you deserve in this no-rental community your new home awaits. (id:54662)
Century 21 Heritage Group Ltd.
4-6 - 13 Edvac Drive
Brampton, Ontario
Prime industrial condo with truck-level dock and oversized drive-in shipping door.5264 Sqft, Approx. 10% office space, 90% industrial, currently used for warehousing. Well-managed condo corporation with low maintenance costs. Flexible layout can be separated into 3 units to suit buyer'sneeds. Ideal for businesses requiring storage, distribution, or light manufacturing. A must-see for companies seeking functional space with room for growth. Seller is willing to offer VTB financing. M4 Zoning (id:54662)
RE/MAX Excellence Real Estate
103 - 4640 Kimbermount Avenue
Mississauga, Ontario
THIS IS AN ADULT LIVING BUILDING. RESIDENT HAS TO BE 65+, BOARD APPROVAL NEEDED. Excellent Location! Stunning Adult Style Living 65+. Spacious 1 bedroom, 1.5 Bath Unit On Ground Floor In The Heart Of Erin Mills. Bright Sunny Open-Concept W/ 9 Ft Ceilings. Unit Upgraded Throughout: New Vinyl Flooring, New Ss Appliances & Quartz Countertop, New Paint And New Light Fixtures. Gorgeous Prime Bedroom With A 3 PC ensuite With A Sedentary Walk-In Shower. Steps To Erin Mills Town Centre, Credit Valley Hospital, Grocery, Restaurants & Libraries! Minutes Away From Major Transit Routes, Hwy 403, 407, Go Station And Bus. Resort-Style Amenities. Easy Access 1 Underground Parking And Locker. Look No More! Visit Today And Experience The Epitome Of Luxury Living! (id:54662)
One Percent Realty Ltd.
501 - 15 Elizabeth Street N
Mississauga, Ontario
Excellent value, steps away from the Lake in vibrant Port Credit with its restaurants, shopping, nightlife and all conveniences. Port Credit GO station is just a short walk away so youre within 15 minutes of downtown Toronto. This spacious two-bedroom condo offers great views from two separate balconies. The kitchen is equipped with brand new stainless-steel appliances and provides lots of cabinetry and counter space. It flows into the dining room which is open to the sunken living room drenched in sunlight from the first balcony with Western exposure where you can enjoy BBQ-ing this Summer. Primary bedroom has its own convenient two-piece bathroom and second balcony with Northern exposure and is perfect for enjoying your morning coffee. The second bedroom and shared four-piece bathroom round out this 902-sq. ft. condo unit. All utilities are included in condo fees as is an exclusive underground parking spot and locker. The building now allows for installation of washer and dryer inside individual units. Visitor parking and bike storage available. (id:54662)
RE/MAX Realty Services Inc.
11011 Guelph Line
Milton, Ontario
Discover this Exceptional 1/2 Acre Property A Rare Gem in Milton! Nestled on a picturesque 150 ft x 154 ft corner lot this Charming 3-Bedroom Home Blending Timeless Character With Modern Comforts. Featuring Original Wood Floors And A Beautifully Updated Kitchen With Ample Storage And A Bright, Airy Window. Step inside to discover an inviting open-concept living room with a versatile office space, a spacious dining room with seamless access to a galley kitchen featuring ample cabinetry and counter space. A newly built custom deck extends from the dining room, overlooking a breathtaking, fully fenced yard adorned with Lush Gardens And Fruit Trees. Thoughtfully Enhanced With New Light Fixtures, Windows, And Doors Throughout. The home boasts a main-floor 4-piece bath, a second-floor 3-piece bath, and three well-appointed bedrooms. An oversized two-car garage with a spectacularly finished loft offers a versatile space with interior access. A charming Redwood shed at the rear of the property offers additional storage. The garage loft is a fantastic surprise truly a must-see! Close to Shopping, schools and park. (id:54662)
RE/MAX Aboutowne Realty Corp.
01 - 1812 Burnhamthorpe Road E
Mississauga, Ontario
Rare Find End Unit, Largest Townhome in Parkview Trail. 4 Bedroom 3 Full Bath, Feels Like Semi. It Is a Dream Home For a Family. Amazing Location in Mississauga, Equally Close to Square One, Hwy 427, Hwy 401, And QEW. Sunlight All Day, 9 Foot Ceilings, Bay Windows On All Floors. Gourmet Kitchen W/Granite Countertops, Centre Island, Built-In Pantry, S/S Appliances, And W/O To Large Wrap Around Deck. Two Generous Size Bedrooms On 2nd Floor, Huge Primary Bedroom Taking the Entire Upper Floor, Including Custom W/I Closet, Spacious 5 Ps Ensuite With Towels Wormer, And W/O To Balcony. A Separate Quarter On Ground Floor Consisting of 4th Bedroom and 3 Pc Bath, W/Direct Access To 2-Car Garage. Completely Re-Painted: Walls, Baseboards, Windows. New Floors In All Bedrooms And Stairs. Extra Wide Lot. Close To Parks, Trails, Shopping, Schools, 20 Mins Downtown. (id:54662)
Century 21 B.j. Roth Realty Ltd.
21 Twenty Ninth Street
Toronto, Ontario
Stunning Luxury Modern: Custom Built Home, Top of the Line Custom Designer Finishes. This Home Boasts Hardwood Floors Through-out, Custom Chefs Kitchen, Soaring 10 Ft Ceilings, Huge 10 Foot Island with Double Sided Millwork, Meticulous Attention to Details, Superior Craftmanship, Luxury Finishes, Luxury Ensuite, Walk-out Balcony, Abundant Natural Light Perfect for Entertaining. Close to Shopping, Go Station, Hwy's, Parks, Trails and Downtown. (id:54662)
Homelife/response Realty Inc.




