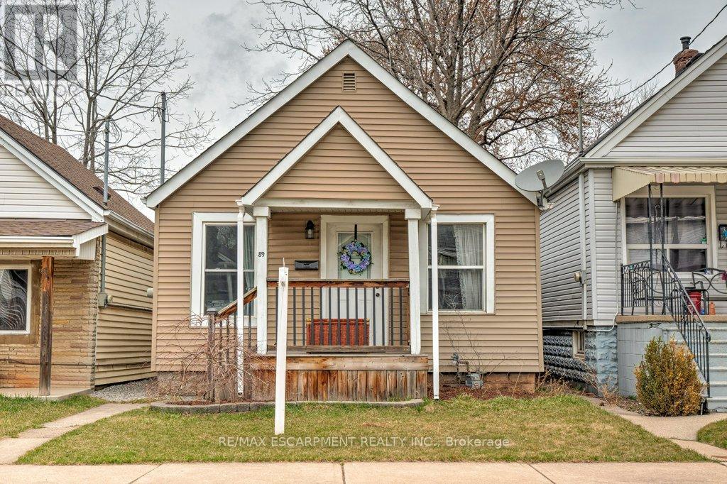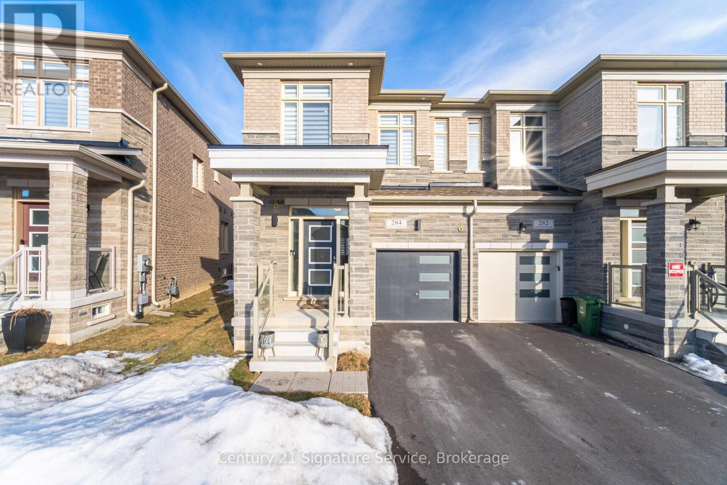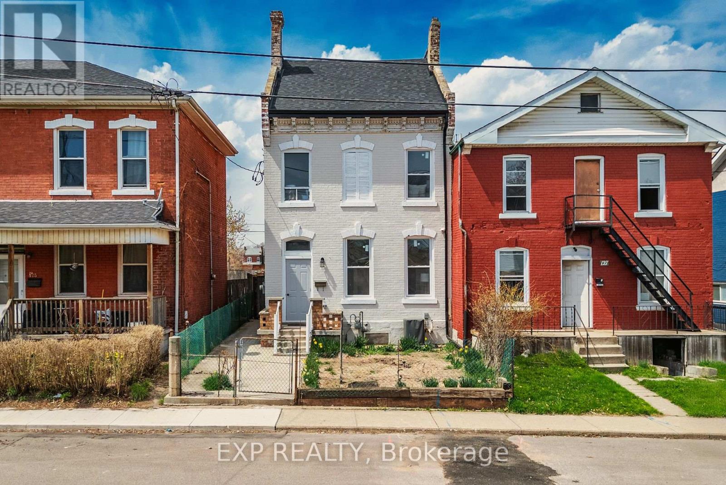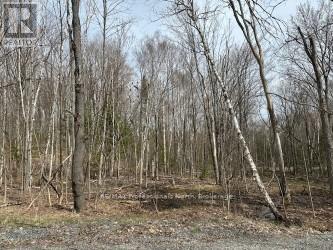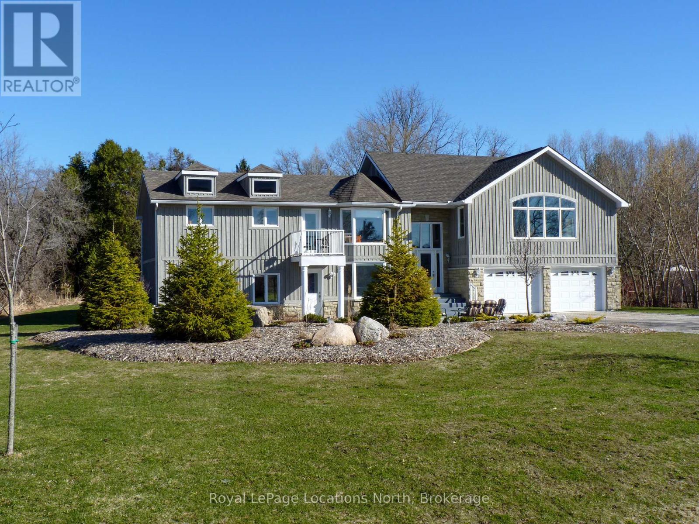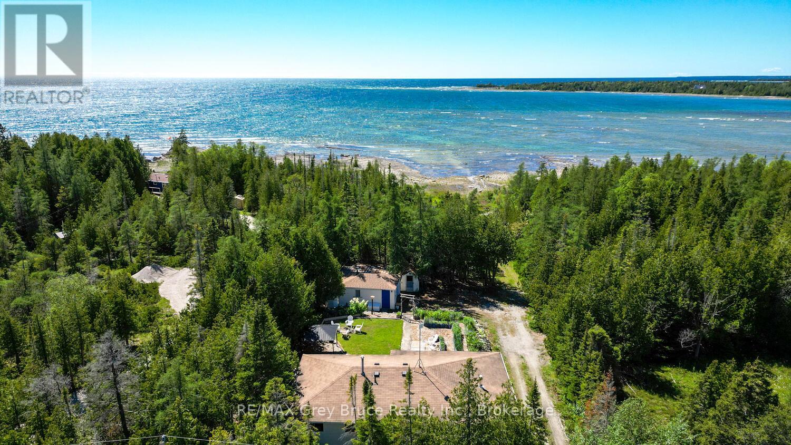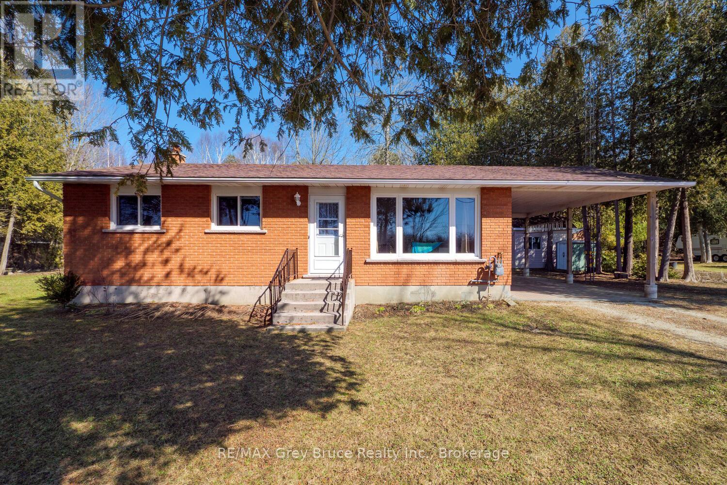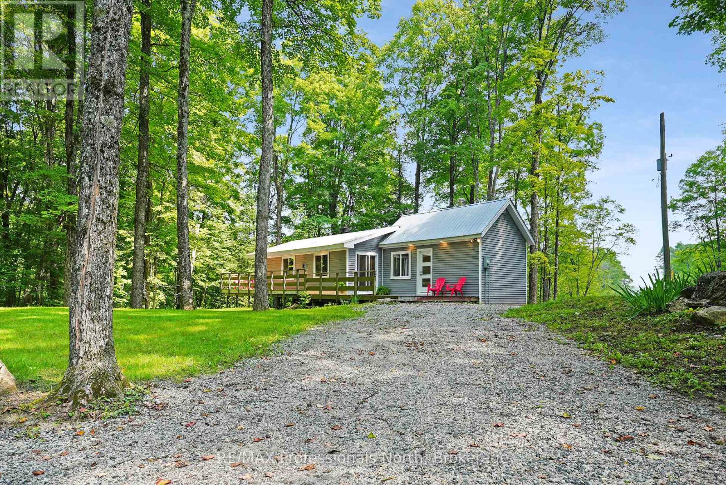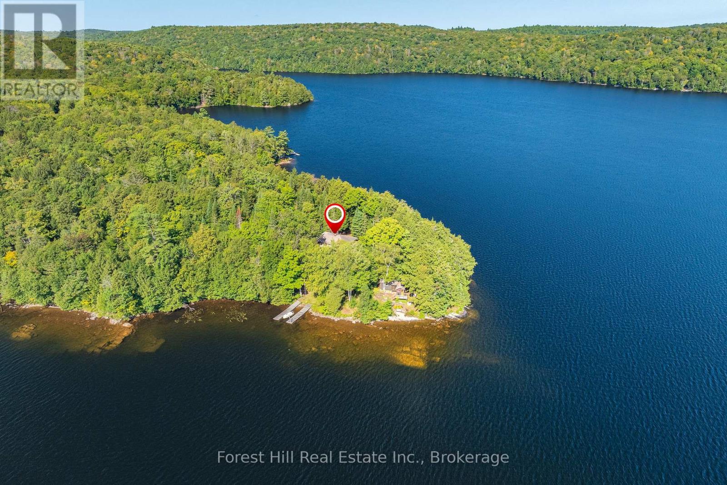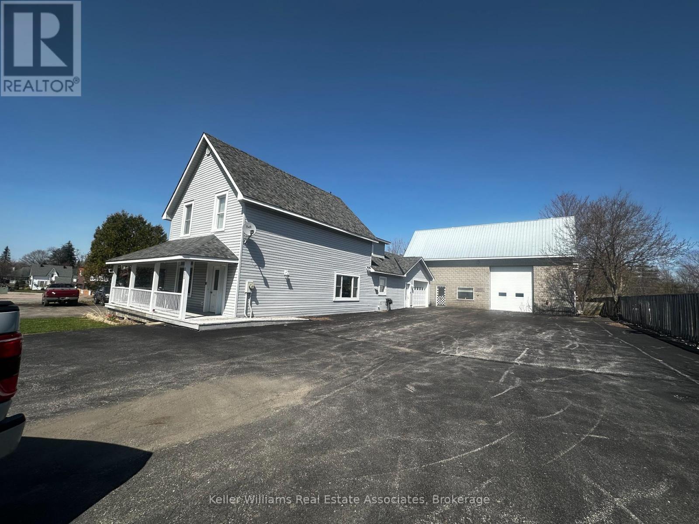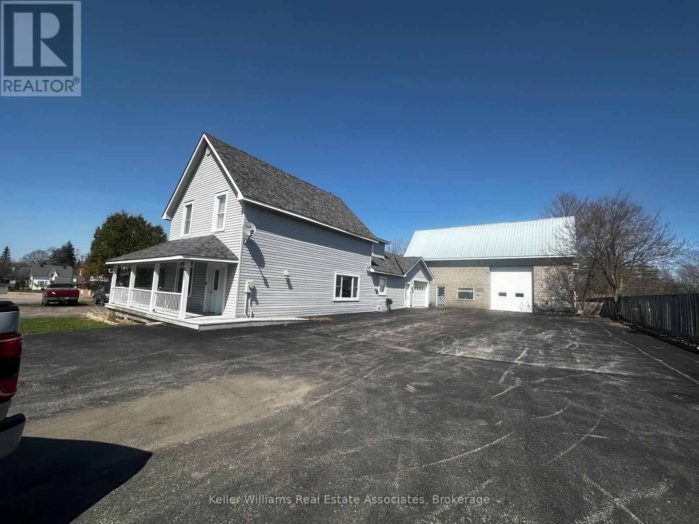105 Sabrina Crescent
Kitchener, Ontario
Sitting upon a mature tree-lined street is 105 Sabrina Crescent - the family home you’ve been waiting for! Located in a desirable and very family-friendly neighbourhood, walkable to schools, parks and amenities, this home boasts one of the nicest lots of the street. More than 3,000 square feet of highly functional living space is supplemented by ample greenspace to the rear of the property, accessible via A WALK-OUT BASEMENT! With acres of forest behind this home, 105 Sabrina offers peaceful privacy and serene views that make it the perfect place to call home. The main floor features an ergonomic layout with the front of the home hosting formal living and dining rooms, with the spacious Kitchen set to the rear of the home. Continuing off this space you will find a separate family room with an additional walk-out to an oversized deck – ideal for continuing to enjoy the serene nature of your outdoor space. Heading upstairs you’ll find four good-sized bedrooms, with the primary suite featuring an oversized walk-in closet and a gorgeous fully renovated ensuite (2013). The fully finished walk-out basement below is a huge bonus and offers a flexible space for whatever your family needs – work or leisure – with potential for an in-law setup, too. Pride of ownership and care for this family home is clear when walking through the property, and the time has come for it to be passed on to the next family. Plus, enjoy peace of mind with a brand-new furnace and AC installed in 2024. (id:59911)
Chestnut Park Realty Southwestern Ontario Limited
Chestnut Park Realty Southwestern Ontario Ltd.
100 Garment Street Unit# 1008
Kitchener, Ontario
Calling all investors, students or first time buyers. Welcome to the beautiful 100 Garment St featuring unit #1008. This stunning 1-bedroom, 1-bathroom condo with office features an open concept modern design with large windows, engineered laminate flooring, and porcelain ceramic tiles. Kitchen includes Energy star stainless steel appliances, granite countertop, and espresso maple cabinetry. Bathroom features spa-like design and front-loading washer and dryer. The spacious, private balcony offers incredible views of Victoria Park and the surrounding neighbourhood. Includes 1 parking spot. Building amenities include secure parking, indoor bike parking, fitness facility, co-working office space, theatre room, EV charging stations, and rooftop terrace with BBQs. Location is second to none as you are steps to downtown, restaurants, parks, shopping, Go Train, LRT, university and college campuses, and world-class tech companies. (id:59911)
RE/MAX Twin City Realty Inc.
49 Stauffer Road
Brantford, Ontario
Welcome Home!! This immaculate move in house offers 4 bedrooms, 4 bathrooms, and a double-car garage. The main floor offers tiled Foyer, 2pc Powder Room, Spacious office, Separate family room, Great Room With A Gas Fireplace & accent walls, & gleaming hardwood floors. This residence provides comfort, style, and luxury. 9 ft ceiling on the main floor and upgraded oak staircase. The customized kitchen offers wall-mounted appliances, built in Gas cooktop, tile backsplash, granite countertops and a 6' wide patio door providing a picturesque view of the ravine forest. Retreat to the primary bedroom, boasting dual walk-in closets and a spa-like Ensuite with a deep soaker tub, & a glass shower, Other 3 spacious bedrooms, one with a balcony & a walk in closet. Located minutes from Hwy 403, Schools, Parks, Hospital & Wilfrid Laurier! Blinds are included. (id:59911)
Homelife Miracle Realty Ltd
77 Eagleglen Way
Hamilton, Ontario
Welcome to 77 Eagleglen Way - where style, function, and location come together in perfect harmony. This beautifully maintained home offers three generously sized bedrooms and a flexible loft space, perfect for a home office, media room, or play area. The upper floor features newly installed, Canadian-made 3/4 inch engineered hardwood, adding warmth and elegance to the living space. The kitchen is a chefs dream with sleek marble countertops throughout and dual sinks for added convenience. Step outside to your own private retreat, featuring a luxurious hot tub and a chic outdoor awning ideal for hosting or relaxing in style. Situated in the highly sought-after Carpenter neighborhood, you're just moments from the Linc and steps from scenic parks and green spaces. This is more than a home, it's a lifestyle. Don't miss your chance to make it yours! (id:59911)
Keller Williams Complete Realty
127 Krug Street
Kitchener, Ontario
Charming East Ward Century Home With Timeless Character And Modern Updates! This Beautiful 3-Bedroom, 2-Bath Home Showcases Gleaming Hardwood Floors, Elegant Trim, A Separate Formal Dining Room, And A Bright, Inviting Layout Filled With Pride Of Ownership. Enjoy Peaceful Views From The Upper Bedroom Balcony Or Relax In The Striking Backyard With Covered Patio And Mature Trees. The Finished Basement Adds Flexible Living Space, And A Side Entrance Offers Convenience And Future Potential For A Duplex Or Garden Suite. With Parking For Two Vehicles Plus Garage Parking, A Fully Fenced Yard, And A Prime Location Steps From Transit, Schools, Shopping, And Downtowns Trendy Cafes And Restaurants, This Home Is The Perfect Blend Of Character, Comfort, Options And Urban Lifestyle. (id:59911)
Rock Star Real Estate Inc.
89 Albany Avenue
Hamilton, Ontario
Great opportunity for first-time buyers or downsizers. This 2-bedroom, 1-bath home features modern esthetics, no carpet, and an abundance of natural light. The unfinished basement offers ample storage or potential future use. Enjoy the convenience of a deck off the main living space and a fully fenced backyardideal for pets or outdoor enjoyment. Move-in ready with a fresh, updated feel throughout. (id:59911)
RE/MAX Escarpment Realty Inc.
90 Bloom Crescent
Hamilton, Ontario
Welcome to this stylish, open-concept home nestled in the serene community of Stoney Creek Mountain! This beautifully maintained property features spacious bedrooms, including a primary retreat complete with a lovely ensuite and a generous walk-in closet. The custom kitchen offers stainless steel appliances, upgraded cabinetry, a breakfast bar, and a dining area with walkout access to the backyard perfect for entertaining or relaxing.Conveniently located just minutes from the LINC and Red Hill Expressways with easy access to public transit, this home is close to top-rated schools, scenic parks, big-box stores, and great local dining options.Were seeking A+ tenants who will truly appreciate the comfort and charm of this home. Tenants will be responsible for all utilities and must carry tenant insurance. A minimum one-year lease is required. Don't miss your chance to call this exceptional space your next home. Schedule your private showing today! (id:59911)
Keller Williams Edge Realty
800 Garden Court Crescent
Woodstock, Ontario
Welcome to Garden Ridge by Sally Creek Lifestyle Homes a vibrant FREEHOLD ADULT/ACTIVE LIFESTYLE COMMUNITY for 55+ adults, nestled in the highly sought-after Sally Creek neighborhood of Woodstock. Living here means enjoying all that the city has to offer local restaurants, shopping, healthcare services, recreational facilities, and cultural attractions, all just minutes from home. This FULLY FINISHED AND AVAILABLE NOW freehold bungalow offers 1630 square feet of total living space thoughtfully designed for comfort, style, and ease. Inside, you'll love the soaring 10-foot ceilings on the main floor and 9-foot ceilings on the lower level, along with large transom-enhanced windows that flood the home with natural light. The kitchen features extended-height 45-inch upper cabinets with crown molding, quartz countertops, and high-end finishes that balance beauty with function. Luxury continues throughout with engineered hardwood flooring, 1x2 ceramic tiles, three full bathrooms, and a custom oak staircase accented with wrought iron spindles. Recessed pot lighting adds a polished, modem touch. Enjoy the bonus of a fully finished walkout basement featuring a spacious recreation room, bedroom, and full bathroom. Walk out directly to your private yard, perfect for relaxing or entertaining. Plenty of natural light makes this lower level feel just as welcoming as the main floor. Just move in and enjoy! As a resident of Garden Ridge, you'll have exclusive access to the Sally Creek Recreation Centre complete with a party room and kitchen, fitness area, games and craft rooms, a cozy lounge with bar, and a library perfect for socializing or relaxing. You'll also be just a short walk from the Sally Creek Golf Club, making it easy to stay active and connected in every season. Don't miss your opportunity to be part of this warm, friendly, and engaging 55+ community. (id:59911)
RE/MAX Escarpment Realty Inc.
284 Great Falls Boulevard
Hamilton, Ontario
Greatest priced for this exceptional 3-bedroom, 3-bathroom semi-detached home that offers an unparalleled blend of sophistication, modern convenience, and state-of-the-art smart home technology, creating the perfect living space for today's discerning homeowner. Boasting a premium lot and soaring 9-ft ceilings on both floors, this stunning residence features a completely carpet-free interior and has been meticulously upgraded with high-end finishes, with thousands invested to enhance both style and functionality. Designed for effortless living, this home is equipped with cutting-edge smart home technology, including Wi-Fi-enabled smart appliances for seamless daily convenience, a smart thermostat for optimal energy efficiency and comfort, keyless smart entry for enhanced security, intelligent lighting controls to set the perfect ambiance, an integrated smart home hub for centralized automation, and a Tesla EV charger (safeties and ready to use) for effortless electric vehicle charging. Beyond its impeccable interiors, this home offers unbeatable accessibility, ideally situated just minutes from major highways, including the 407, 403, QEW, and Hwy 6, as well as the Aldershot Burlington GO Station, ensuring an effortless commute to surrounding cities. Families will appreciate the close proximity to top-rated schools, while nature lovers can take advantage of the nearby scenic parks, walking trails, and conservation areas. (id:59911)
Century 21 Signature Service
187 Campbell Beach Road
Kawartha Lakes, Ontario
LOOKING FOR THE PERFECT COTTAGE/4 SEASON HOME SITUATED ON BEAUTIFUL LAKE DALRYMPLE DID I MENTION THE FABULOUS SUNSETS EVERY EVENING OVER THE LAKE. SLOW DOWN AND ENJOY YOUR LIFE AT THIS WONDERFUL PROPERTY. 3 BEDROOM 1 BATH OPEN CONCEPT BUNGALOW HAS BEEN COMPLETELY RENOVATED. PROPERTY IS FULLY TURN KEY JUST BRING YOUR PERSONAL BELONGINGS AND START ENJOYING YOUR SUMMER AT THE LAKE. ALL FURNITURE/APPLIANCES ARE INCLUDED. THERE IS 20 FEET OF DOCK IN THE BOX (FLOATING), 2 OUTSIDE DECKS TO ENJOY YOUR SUMMER EVENINGS OUTSIDE WHILE THE SUN SETS. ENJOY YOUR FIREPIT AREA OVERLOOKING THE LAKE AND A SECOND WATERFRONT DECK AWAITS. ALSO INCLUDED IS A 16 FT CARGO TRAILER (CURRENT OWNERS USE AS A GARAGE). NEW 10 X 12 SHED, ALL PATIO FURNITURE & HARDTOP GAZEBO IS INCLUDED AS WELL AS THE MUSKOKA CHAIRS. 2 KAYAKS, LIFE VESTS, PADDLES, PADDLEBOAT. THIS HOME HAS BEEN LOVED FOR MANY YEARS AND WOULD LOVE TO HAVE YOUR FAMILY ENJOY IT. (id:59911)
Right At Home Realty
125 Cathcart Street
Hamilton, Ontario
This charming multi-level home offers exceptional space and flexibility, making it ideal for both a large family or a potential duplex conversion. With high ceilings throughout and generous square footage, the property spans three floors, with ample room for living, dining, and relaxation. The main floor features a well-sized 3pc bath, two bedrooms, a spacious kitchen with brand new stainless steel appliances, quartz countertops, smart stoves, new dishwasher, soft-close cabinets, under-mount lighting, and upgraded finishes, along with a cozy living room. Upstairs, you'll find additional bedrooms, another 3pc bath, a family room perfect for entertainment, and a second kitchen with similar high-end features. The third floor boasts a large primary bedroom with a private ensuite, creating a peaceful retreat. The home has undergone extensive upgrades, including a new roof, new electrical panels, new plumbing, new windows, new flooring, and a new 50-gallon water tank (rental/Relience), ensuring modern comfort and peace of mind. The addition of a security system, central air conditioning, and a new smart thermostat (ECOBEE) adds to the home's convenience and efficiency. Separate entrances provide potential for multi-generational living or rental opportunities. The basement, while unfinished, offers even more potential for customization, while the property itself sits on a generous 24ft x 130ft lot, with rear alley access and proximity to downtown, the hospital, and local amenities. Whether you're looking for a large single-family home or the perfect location for a duplex, this property offers endless possibilities in a sought-after area. **EXTRAS** Both units are separately metered (id:59911)
Exp Realty
Lot Silverwood Road
Minden Hills, Ontario
3.53 Acres at the corner of Silverwood Road and Porky's Road. This bush lot has a cleared area for parking, rolling mixed bush lot with a creek running through it. This is close to Canning Lake dam that flows into Drag River. Public access to launch a canoe. Township maintained road. Only 10 minutes to Minden or 20 minutes to Haliburton. (id:59911)
RE/MAX Professionals North
121 Edward Street
Blue Mountains, Ontario
Walking Distance to Beaver Valley School. Downstairs can be separated into a suite with separate entries from front and rear.This home perfectly situated on a coveted extra-large lot in the heart of Clarksburg. Located on the highly sought-after Edward Street, this property offers both tranquility and convenience. A short walk to downtown of Thornbury and scenic walking trails along the picturesque Beaver River. As you arrive, you're greeted by an expansive driveway leading to an attached two-car garage with inside entry into a convenient mudroom, perfect for storing outdoor gear and keeping the home organized. Step inside to a bright and inviting foyer that sets the tone for this spacious and thoughtfully designed home. The open-concept great room is a showstopper, featuring large windows that flood the space with natural light, creating a warm and welcoming atmosphere. The well-appointed kitchen extends seamlessly to a private patio, perfect for outdoor dining, complete with a BBQ area and access to the expansive (just less than an acre), family-friendly yard backing onto towering trees that sway in the summer breeze. The upper level boasts a bright primary suite with a private deck and ensuite, alongside two additional bedrooms, two washrooms, a convenient laundry room, and ample storage. The lower level, which is above ground, offers fantastic versatility with a fourth bedroom featuring a large bay window, a three-piece washroom, a spacious office, and an additional family room designed for games, music, and entertainment. A separate entrance also makes this space ideal for a potential in-law suite. Beyond the home itself, Clarksburg is a charming community known for its artistic spirit, home to numerous galleries and creative spaces. Whether you're drawn to the area's natural beauty, its vibrant culture, or its close-knit community feel, this property is an opportunity not to be missed! (id:59911)
Royal LePage Locations North
1034 Dorcas Bay Road
Northern Bruce Peninsula, Ontario
Ahh... the sunsets...Soak in the breathtaking views along 100 feet of rocky Lake Huron shoreline, with a gentle entry to the water ideal for kids, pets, or launching your kayak. A private laneway makes it easy to bring all your water toys right to the shore. Spend your days lakeside with the convenience of an 8' x 12' Bunkie close by - perfect for storage of water toys. Need more room? The detached garage and additional storage shed offer plenty of space. The garage features a concrete floor and hydro, making it a great option for a workshop. Love to garden? There's plenty of sunshine for growing perennials or just relaxing on the lush front lawn. Enjoy al fresco dining in the charming gazebo, or cozy up around a crackling campfire under the star-filled skies of this designated Dark Sky community. Rain or shine, you can retreat to the 360 sq. ft. sunroom, designed with a wall of windows that showcase lake views and let in the refreshing breeze.This 3-bedroom, 1-bathroom home or cottage offers over 960 sq.ft. of comfortable living space. The open-concept kitchen and dining area lead directly to the sunroom, while the living room features a propane fireplace for added warmth and ambiance. Various upgrades bring peace of mind, including updated flooring, new windows, baseboard heaters, a UV water system, spray-foamed crawlspace, and a newer roof. Set among mature trees, the property offers natural beauty. An additional 1.8-acre lot with its own driveway is available just across the road ideal for expansion or to have friends and family nearby. Located only a short drive to Tobermory for additional amenities and recreation. (id:59911)
RE/MAX Grey Bruce Realty Inc.
9 Charlotte Crescent
Kawartha Lakes, Ontario
Stunning 4-Season Waterfront Cottage on Pigeon River Escape to your dream cottage on the picturesque Pigeon River! This updated 3-bedroom, 1-bathroom waterfront retreat offers year-round comfort with recent upgrades that make it perfect for all seasons. The fully insulated home (2021) features a cozy gas fireplace and is efficiently heated by natural gas, ensuring comfort no matter the weather. Enjoy the breathtaking views and tranquility from the expansive, fully screened wrap-around porch, ideal for relaxing or entertaining. The newly updated kitchen boasts sleek stainless steel appliances, creating a modern space to prepare meals while overlooking the water. For outdoor enthusiasts, the new 2024 dock provides direct access to the river, perfect for boating, fishing, and all water sports. The large 8-car driveway, also new in 2024, ensures ample parking for family and friends. This property is a true gem for anyone seeking a peaceful getaway with the convenience of a modernized home. Whether you're enjoying the serene beauty of the river in summer or cozying up by the fire in winter, this cottage has it all! (id:59911)
One Percent Realty Ltd.
33 - 855 Southdale Road E
London South, Ontario
Fantastic move in ready this charming 3-bedroom townhouse in south London. Ideally located just moments from the 401, shopping areas, bus routes, and schools, a stone's throw from the beautiful hiking paths of Westminster Ponds is now available. This 3 Bedroom, 2 Bathroom home features a finished Basement and fully fenced Yard with paving Stone. The main level of the condo features a bright eating area that seamlessly connects to kitchen, a comfortable living room, and a convenient two-piece bathroom. Moving to the second level, you'll find a spacious primary bedroom and a second bedroom, both offering ample closet space. The delightful four-piece bathroom. The Basement is comprised of a nicely sized Recreation Room and Laundry/Utility/Storage Room. you'll enjoy the convenience of parking right at front of your doorstep with visitor parking nearby, there is also the option to rent a second parking space from the Condo Corporation. Appliances included are fridge, stove , washer, dryer, freezer, garden shade. Book your showing today! Perfect for first-time home buyers, your dreams are within reach! (id:59911)
Home Standards Brickstone Realty
019589 6 Highway
Georgian Bluffs, Ontario
Welcome to this charming all-brick 3 bedroom, 2 bath bungalow, perfectly situated just south of Wiarton on Highway 6. Well-kept and lovingly maintained, this home offers comfortable living inside and out. Step through the dining room patio doors onto a spacious deck, ideal for relaxing or entertaining, with a fenced-in portion of the backyard perfect for kids or pets. The main level features a practical layout with bright, airy living spaces, while the full basement offers a large family room and ample storage. Whether you're looking for a full-time residence or a weekend getaway, this home delivers comfort and convenience. This property has been well maintained with newer shingles, recently installed 200 Amp Hydro panel with breakers in the fall of 2024, this property has been well cared for by it's currents owners and ready for you. Outdoor enthusiasts will love the direct access to the nearby trail for walking, biking, and other recreational activities. Centrally located on the Bruce Peninsula, you're just minutes from Wiarton, Hepworth, Sauble Beach, and Owen Sound. Discover all this beautiful region has to offer from a home that's close to everything but still feels like your own private retreat. (id:59911)
RE/MAX Grey Bruce Realty Inc.
1534 Salerno Lake Road
Highlands East, Ontario
Welcome to your perfect country escape! This beautifully renovated small, cozy cottage/home situated in the rocky rolling hills of the Haliburton Highlands offers the ideal blend of modern comforts and serene, natural surroundings. Situated on a large 5 acre property with direct access to Crown land right across the road, you'll experience ultimate privacy and tranquility. Located only 2.3 km from a public boat launch on the stunning Salerno Lake you can enjoy endless opportunities for swimming, canoeing, and fishing. With a network of lakes and trails nearby, there's also plenty of room for hunting and exploring. The area is renowned for its frequent wildlife sightings, including deer, foxes, rabbits, wild turkeys, moose, and a variety of birds. With the zero light pollution at night, you can experience breathtaking stargazing under the vast, clear sky. The sounds of loons calling from nearby lakes will add a peaceful soundtrack to your evenings by the campfire. Enjoy fast and reliable internet with Starlink satellite, and a Generac generator with Generlink for peace of mind during power outages. Recent upgrades include a new shed, as well as new Samsung washer and dryer (2023) and a Frigidaire refrigerator (2024). Conveniently located on a municipal road with year-round service, including plowing and maintenance, this cottage is just 25 minutes from Haliburton and 15 minutes from Gooderham, offering access to nearby amenities while maintaining the serenity of country living. Maple trees for tapping, perfect for making your own maple syrup. Spectacular views of both the sunrise and moonrise over the hill from the property. Quiet, peaceful setting ideal for relaxation and recreation. Whether you are a first time home buyer, nature enthusiast or looking to retire, your dream retreat awaits! (id:59911)
RE/MAX Professionals North
1089 Lutes Lane
Algonquin Highlands, Ontario
Welcome to one of the nicest properties on Kawagama Lake! EXTREMELY PRIVATE, Algonquin-esque POINT-OF-LAND with 1,025 feet of rocky/sandy shoreline, 2.4 acres of mature forested land with multiple, sun exposures (i.e. south, east and north), where sunsets can be enjoyed on the north side of the point or take in sunrises on east/SE side of the point. This unparalleled, level property is located beside CROWN LAND which provides extra privacy "at no cost"! There's a well-built, fully insulated/WINTERIZED, spacious, two-storey cottage/home. The main dwelling (~2,268 sq ft) has 4-bedrooms and 2 bathrooms (including roughed-in bthrm plumbing in basement). It was built in 1985 and has an ENORMOUS wrap-a-round sundeck/covered porch with Dura decking and an aluminum railing. There's a massive, granite rock fireplace in the living area and an old Elmira cook stove in its country~style kitchen, 200 yr-old hand-scribed (barn) square timber ceiling beams, pine accents, hickory hardwood flooring and much more! HIGH SPEED INTERNET is on site. 297' drilled well with a buried heat line. Approved septic system (1985). Owner pumped out septic tank in 2023. Guest cabin by the shoreline edge is nostalgically quaint with a 1950's vibe, electricity & running water and in great condition. The other cabin (1940's) is in rough shape (i.e. realistically a "teardown"), but its footprint by the lake's edge is valuable. All dwellings are fully furnished together w/appliances. This property is idyllic for wading & swimming, in either shallow or deep waters on sand or rock. Shoreline Road Allowance (SRA) is owned. Two surveys are available. Long winding, private treed driveway. Access to many trails on crown land nearby for snowmobiling, ATVing, hiking, cycling, snowshoeing and much more. Kawagama Lake (i.e. the largest in Haliburton) is excellent for trout & bass fishing. Conveniently located within 3 hrs of the Toronto area. Check out this special property that boasts so much privacy! (id:59911)
Forest Hill Real Estate Inc.
860 Muskoka Road South Road S
Gravenhurst, Ontario
. (id:59911)
Keller Williams Real Estate Associates
860 Muskoka Road S
Gravenhurst, Ontario
An incredible opportunity to run your business or a multiple rental opportunity with a 2400 sq ft building that can be used for offices,board rooms, separate rentals or as a 4 bedroom home with a large fully equipped separate commercial shop right on the main street in the town of Gravenhurst. Home is nicely finished with 4 bedrooms, 2 bathrooms, 2 laundry rooms, eat in kitchen, living room and large dining room. The lot is fully paved with excellent exposure in Gravenhurst and easy access to highways, the wharf, lakes and all local activities.The home also has a attached 2 car garage. and a large 2200 sq ft detached commercial shop featuring separate office, washroom, lunch counter and large working space for any business.Bring your ideas or your current business to a great location in Muskoka. **EXTRAS** TBD (id:59911)
Keller Williams Real Estate Associates
201 Ellen Davidson Drive
Oakville, Ontario
Welcome To Prestigious "The Preserve" Built By Mattamy Homes. Luxurious Living Space Large PorchW/A Spacious Den & 9 Foot Ceilings. The Gourmet Kitchen Features Upgraded Cabinets Quartz CounterLarge Under Mount Sink Large Breakfast Area Open Concept Get Rm With Large Windows & Walk Out To ABalcony. Oversized Windows, And More...Close To New Oakville Hospital, Highways, Great Schools,Stainless Steel Fridge, Stove, Hood, Microwave, Washer/Dryer, All Elf's. (id:59911)
Royal LePage Real Estate Services Ltd.
79 Ecclestone Drive
Brampton, Ontario
Fully renovated property for sale Located In The Highly Desirable Brampton West Community Of Brampton Amazing Spacious Living Room. Massive Kitchen Overlooks Family Rm, Dining Rm And a Fabulous Back Yard. 3 Good sized rooms on the upper level with a finished basement (id:59911)
Homelife/diamonds Realty Inc.
3677 Swanson Drive
Mississauga, Ontario
Welcome to 3677 Swanson Dr, a stunning family home on one of the best streets in Lisgar! Just a short walk to Osprey Marsh, you can enjoy breathtaking sunset views over the pond. This warm and inviting home offers over 3,000 sq. ft. of living space on the main and second floors, with a functional and family-friendly layout. The south-facing home is filled with natural light and features hardwood flooring throughout. The charming front porch is perfect for morning coffee while enjoying the beautifully landscaped yard. The extended driveway accommodates four cars with no sidewalk interruptions. Inside, a private entrance wall enhances privacy and energy flow. The main floor study offers a peaceful workspace with a view of the front yard and can easily be converted into a bedroom. The open-concept living and dining area is perfect for entertaining. A spacious laundry room on the main floor provides direct access to the garage. The modern kitchen features granite countertops, a stylish backsplash, stainless steel appliances, and ample cabinetry. Large windows at the back of the home bring in plenty of sunshine. Step outside to a beautifully interlocked backyard with a custom deck ideal for outdoor gatherings. Upstairs, you'll find four generously sized bedrooms and three bathrooms. The primary suite boasts a luxurious 5-piece ensuite and a private mini balcony, perfect for seasonal decor or relaxation. The finished basement offers a home theatre, an exercise room, and a spacious cold room for additional storage. Don't miss this incredible opportunity, your dream home awaits! Upgrades: 1. 1st and 2nd hardwood floor, 2. 1st ceramic floor, 3. basement laminate floor, 4. driveway, 5. interlocking backyard and deck, 6. west side windows in 2nd floor, 7. water meter and gas meter, 8. Wifi amplifier, 9. basement washroom, 10. front door etc. (id:59911)
RE/MAX Imperial Realty Inc.





