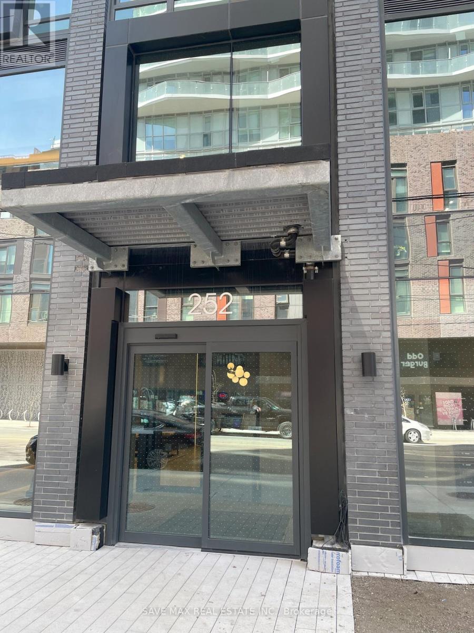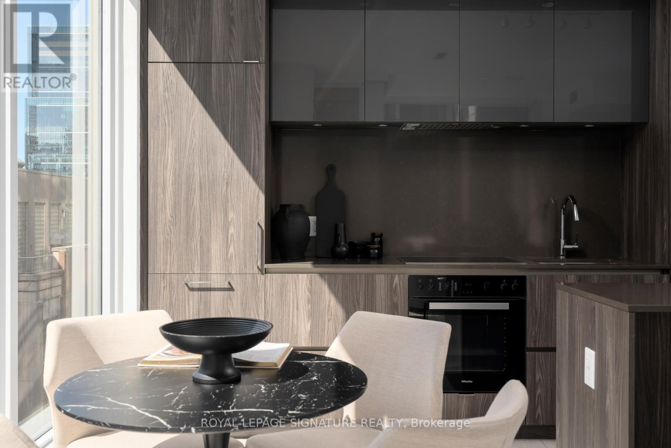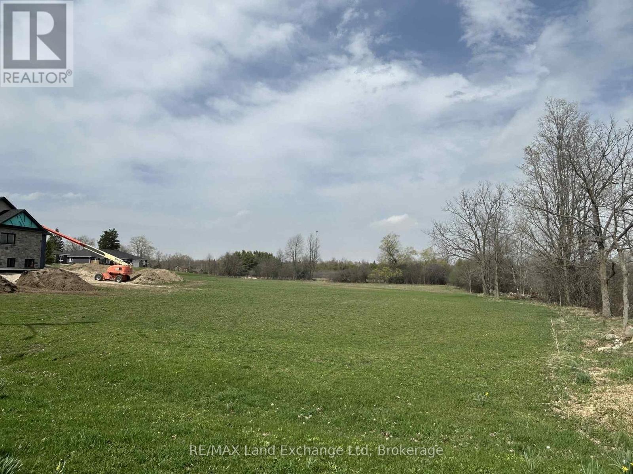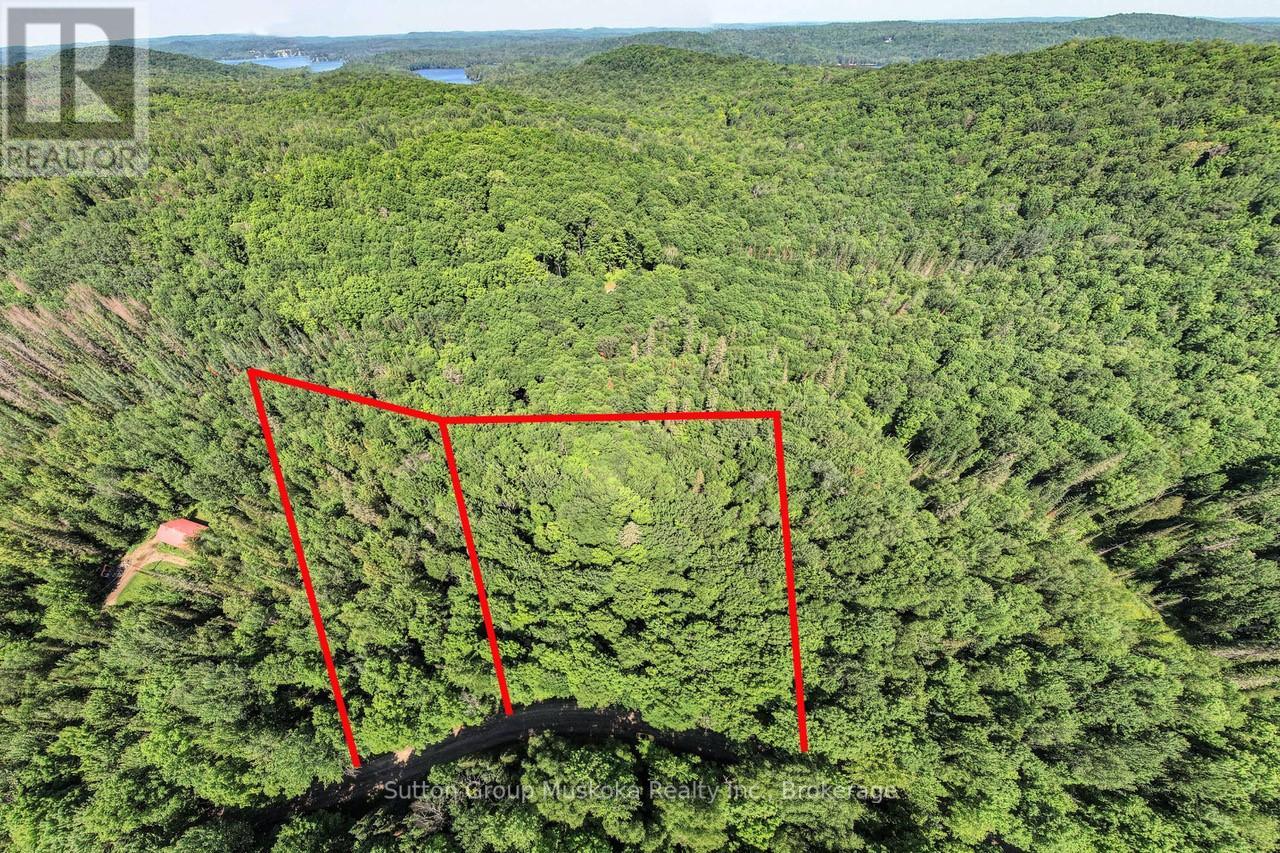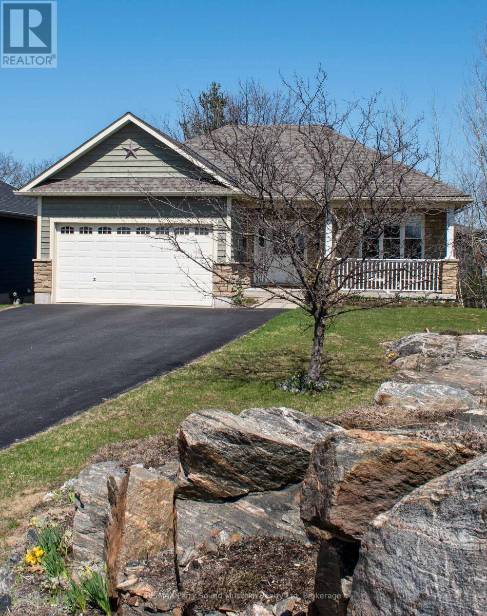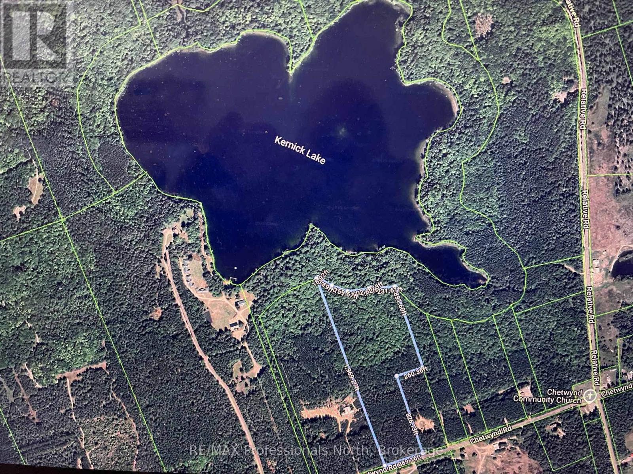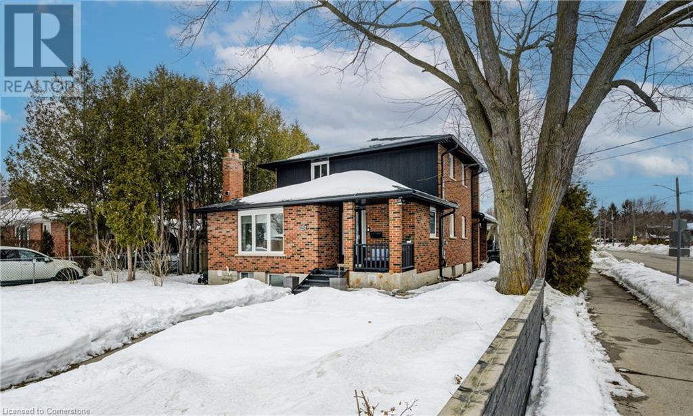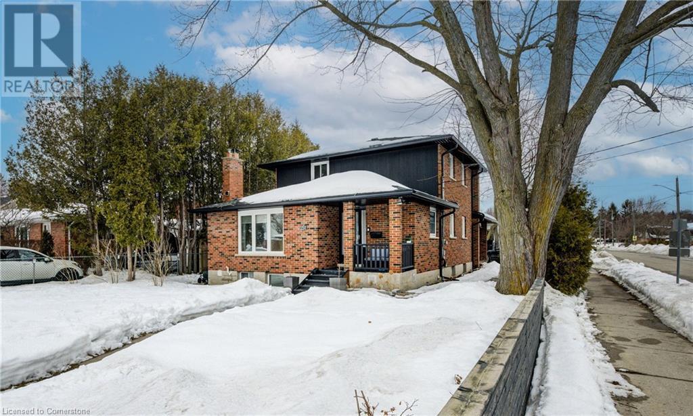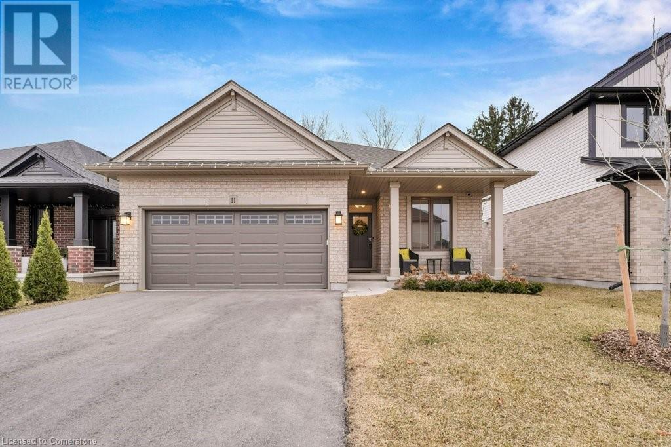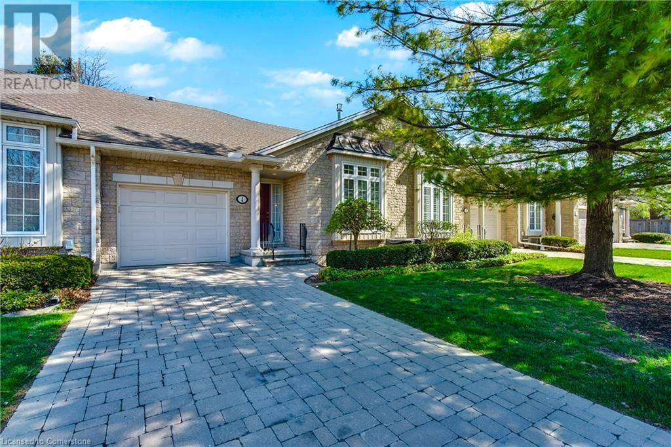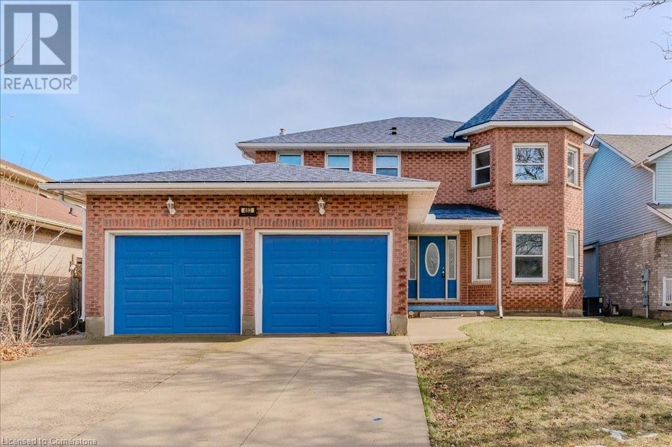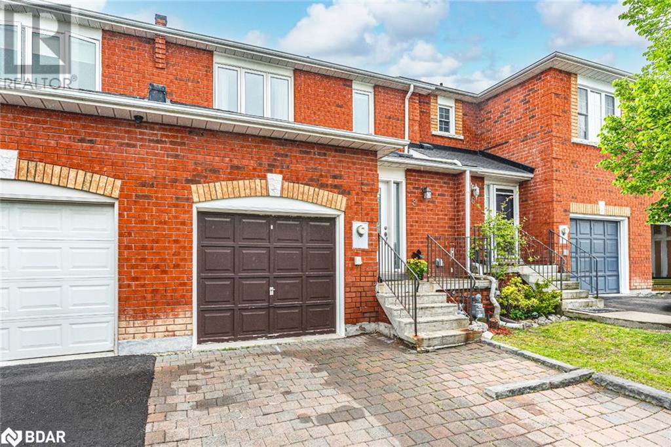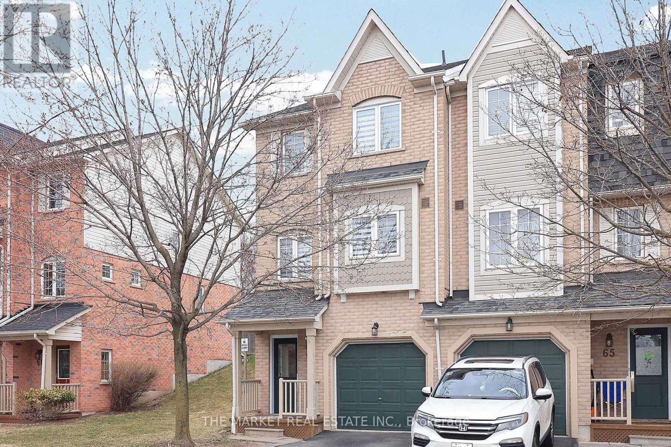1707 - 252 Church Street
Toronto, Ontario
Brand New Studio At the Heart of Downtown Toronto. Floor to Ceiling windows, 9 Feet Ceiling height! Modern Open Concept Kitchen with built-in appliances and Storage. In-suite laundry. Stylish 4-Pc Bathroom With Frameless Glass Door Shower. Sun-filled Unit. Building Amenities Include a 24/7 Concierge, Fitness Centre, Virtual Golf, Outdoor BBQ Terrace, Co-Working Lounge, Pet Room, Games Room, Yoga room, Guest Suites and Party Room. Perfect for professionals, students, or anyone looking to live in the city's vibrant core. Located at Dundas & Church, you're just steps to, Ryerson University (TMU), George Brown College, Eaton Centre, Yonge-Dundas Square, TTC subway and streetcar lines, Variety of Dining, Shopping, Entertainment, T&T Supermarket, St. Michael Hospital, etc. Tenant Pays Utilities. No Smoking. Aaa+ Tenants. Credit Report, Employment Letter, Pay Stubs & Rental App. W/Offer.1st & Last Months Certified Deposit. Tenants To Buy Content Insurance. (id:59911)
Save Max Real Estate Inc.
4 Stonedale Placeway
Toronto, Ontario
Spacious 3 bedroom townhouse! Excellent Renovation!!! Great location,and schools (Denlow, Windfields, York Mills Coll). Hardwood floors. Move-in condition. Bulk Tv & internet included (until April 2027). Easy living...Snow removal (except the stairs) & lawn mowing done by the management. Quiet townhouse. Close to shopping, restaurants, highways. Surrounded by some of Toronto's top public and private schools, including Denlow PS, Windfields and St.Andrew Middle School, York Mills CI, Northern SS, Crescent, TFS, Bayview Glen, Crestwood, and La Citadelle. Steps to Parks, TTC, Shopping, Restaurant Etc. Walk-out from basemnt family room to private patio. Direct access to garage! BBQ allowed. Ready to move-in and enjoy your new life! (id:59911)
Soltanian Real Estate Inc.
2511 - 85 Wood Street
Toronto, Ontario
1+1 Bedroom Axis Condo With Locker*575Sqft Plus A 95Sqft Large Open Balcony Stretching The Width Of The Entire Unit*Unobstructed North View*Den With Sliding Door Can Be Used As 2nd Bedroom*Prime Location In Downtown*Loblaws In Downstair,3 Mins Walk To College Subway, Steps To Ryerson U,U Of T, Theatres, Park, Hospital, Dundas Sq.& Eaton Centre Well Equipped Amenities: 24/7 Concierge,6,500 Sf Fitness Ct,Huge Outdoor Patio* Brand New Laminate Floor (id:59911)
Century 21 King's Quay Real Estate Inc.
421 - 38 Joe Shuster Way
Toronto, Ontario
located in Toronto's vibrant King West, Beautiful 2 Bedroom 650 Sqft With Modern Open-Concept Layout And 100 Sqft Balcony Overlooking Downtown, Steps To Liberty Village, West Queen West And King West And Beside Large Park With Playground. Great Opportunity For First Time Buyers Or Investors. Fantastic building facilities: Indoor Pool, Gym, Concierge, Hot Tub, Sauna, Visitor Parking, Guest Suites, Party Room. (id:59911)
Homelife New World Realty Inc.
603 - 35 Merton Street
Toronto, Ontario
Newly Renovated & Professionally Cleaned! Move In Ready! Brand New Flooring Throughout. Don't Miss Your Chance at This Amazing Layout & Spacious 2 Bedroom Apartment. Balcony Access from Both Primary BR & Living Room. Large Kitchen Area w/ Island Perfect for Breakfast and Preparing Meals. Modern Kitchen w/ Open Concept. Stainless Steel Dish Washer, Wine Fridge & Range Hood. Walk To Subway, Shops, Pubs, Bars, Restaurants and Night Life. Great for young families! Hodgson Middle School and North Toronto High School ranks top 25 in Toronto. (id:59911)
Homelife New World Realty Inc.
1205 - 5795 Yonge Street N
Toronto, Ontario
Unique Penthouse suite nestled in a tranquil cul-de-sac, steps from Yong Street in the Turnberry Court building, boasting unobstructed vistas, practical floor plan. An expansive living room features a striking half-moon window and soaring cathedral ceiling, evoking a villa-in-the-sky ambiance. Two spacious bedrooms, positioned on opposite ends, each with oversized windows and full bathrooms, are separated by a door for ultimate guest privacy. Each bedroom opens to a vast terrace - One accessible form the living room - perfect for creating your own sky-high garden. Ample storage shines with a walk-in closet and abundant cabinetry. The freshly updated building offers an outdoor pool, indoor sauna, jacuzzi, and squash court. (id:59911)
Keller Williams Referred Urban Realty
1308 - 15 Mercer Street
Toronto, Ontario
Brand new and never lived in, this stunning 862 sq. ft. 2-bedroom + study, 2-bathroom **Rare** South East Corner and high-end features. Located in the heart of Toronto's Entertainment District, this residence is surrounded by top-tier amenities, including the renowned NOBU restaurant. With a transit score of 100/100 and a walk score of 99/100, everything you need is within walking distance, from the subway, PATH, restaurants, shops, Rogers Centre, CN Tower, and all major attractions.The unit boasts 9-foot smooth ceilings and laminate flooring throughout, enhancing the spacious and bright atmosphere created by the floor-to-ceiling windows. Upgraded roller blinds have been installed for added privacy and style. The open-concept design flows perfectly between living areas. The gourmet kitchen features integrated appliances, including a cooktop, built-in oven, fridge, dishwasher, and washer/dryer, and is complete with a kitchen island breakfast bar with overhang, ideal for casual dining and entertaining. The primary bedroom comes with a 3-piece ensuite and upgraded closet organizers.Unit also Features modern bathrooms are designed with elegance and practicality. Residents enjoy five-star amenities, such as a state-of-the-art fitness centre, hot tub, yoga area, private dining room, screening room, BBQ & prep deck, sauna & steam room, massage room, games room, and Cabanas on the terrace. The unit also includes a keyless entry door.Living in Nobu Residence offers luxury and sophistication, with everything you need right at your doorstep. Don't miss your chance to own this exceptional property in one of Toronto's most coveted locations. (id:59911)
Royal LePage Signature Realty
256 Stacey Street
Morris-Turnberry, Ontario
Discover the perfect canvas for your dream home with this .845 acre building lot, ideally situated in a serene and private location at the end of a quiet dead-end street. Enjoy the tranquility of nature with green space on the east side, offering a peaceful backdrop for your future residence. Key Features: Spacious Lot: Ample space to design and build your ideal home, providing flexibility for various architectural styles and layouts.- Privacy: Nestled in a secluded area, this lot ensures peace and quiet, making it an ideal retreat from the hustle and bustle of everyday life. Build to Suit: Choose to build your own vision or collaborate with a local contractor who can bring your ideas to life, tailored to your specifications. Convenient Location: Close enough to essential amenities while offering the charm of a private setting. For more options and to explore the potential this lot holds, don't hesitate to reach out. Your dream home awaits! (id:59911)
RE/MAX Land Exchange Ltd
Lot 1 - 0 Sunset Pass Road
Armour, Ontario
Newly severed 2.6 acre building lot available . Bring your plans, take a walk and plan your build. Great privacy. Highway access close by . Straight stretch for good site lines and entry. Adjacent Lot 2 also available . (id:59911)
Sutton Group Muskoka Realty Inc.
2 William Street
Parry Sound, Ontario
Not just another pretty building! Great commercial/investment opportunity in a prime location of the downtown core of Parry Sound. Whether you choose to draw in the crowds with great exposure on this corner lot or enjoy the privacy being nestled back from the street. A beautiful front yard boasting great curb appeal. Plenty of parking which is a rare find downtown, both front and rear. Town utilities and gas forced air. Plenty of storage. 3 bedrooms or whatever you choose rooms. 2 bathrooms. A spacious 2200 square feet. Vacant like a blank canvas. Ready for you to create the business opportunity you have been dreaming of. Additional smaller office space with separate entrance from the front of the building. Bedrooms or offices, you choose! Full modern kitchen with dining area or lunch room? You choose! Once a large living area with big bay windows but could also be a grand entrance/waiting area. Full basement with even more opportunity. More offices? Board Room? Spa? Shave and a haircut shampoo? Could this be your potential for multi family? Live and work the dream while making additional income? Culinary, art, teaching, daycare? Hospitality, medical, food? Showroom, sales centre, amenities, clothing sales? It's C1 zoning is your pallet of ideas. Check out the floor plans to help create your dream on paper. Offers to be presented on May 6th, 2025. (id:59911)
RE/MAX Parry Sound Muskoka Realty Ltd
9 Avery Court
Parry Sound, Ontario
9 Avery Court is a stunning 4 bedroom, 3 bathroom raised bungalow located on a highly sought after, rarely available cul-de-sac just minutes to downtown Parry Sound. As you enter the driveway, you are greeted by a beautifully landscaped yard with natural rock outcrops and colourful gardens filled with perennials and flowering trees. A covered front porch allows for quiet summer evenings with your favourite beverage, and an attached double car garage with access to the house makes rainy and snowy days a non issue. Once inside, you enter a large open concept living room, with easy access to the kitchen and dining room for entertaining. A set of sliding doors off the dining room, leads you to a raised deck, perfect for a dinner outside. A nice mix of hardwood and stone tile are laid throughout the main floor, which also holds the laundry room, 4pc bath, and 2 bedrooms, each with walk-in closets, the primary also has a private 4 pc en-suite bath. Downstairs to the fully finished basement, with 2 bedrooms, another 4 pc bath, a large family room, utility room, and workshop. A second set of sliding doors takes you outside to a gorgeous green yard, tall mature trees and a ravine view of a small creek. A gorgeous location to call home, walking distance to schools, and short drive to shopping, restaurants, the beach, and the amazing waters of Georgian Bay. (id:59911)
RE/MAX Parry Sound Muskoka Realty Ltd
1022 Chetwynd Rd Road
Armour, Ontario
Utmost privacy and naturally wooded setting on more than 20 acres with direct access to spring fed Kernick Lake giving 700 feet of sandy shoreline. Forested with high plateaus, cascading waterfall, network of trails throughout. Just the drive here will help you to relax and unwind including farms, fields, nature & back roads! The lake has only 10 landowners. There is a shore road allowance owned by MNR around the lake, adding to the privacy and peaceful feels. Pristine, park-like property no swamp & low lying making an ideal place to develop your getaway, year round home or cottage, hunt, swim, snowmobile, snowshoe, hike and take in the Vistas. Within a 10 minute drive to the quaint Town of Burks Falls for all your needs & conveniences. RU Zoning permits a variety of uses including Residential, Agricultural/Commercial, Bed & Breakfast, Commercial Greenhouse, Religious Retreat, Hunting Lodge, private Clubs, seasonal camp and more. Bring your imagination! (id:59911)
RE/MAX Professionals North
5830 Fourth Line
Guelph/eramosa, Ontario
Take a stroll up the tree covered lane way and discover what true peace and serenity looks and sounds like. The perfect mixture, 65 acres of sandy well drained, rolling farmland, a hardwood bush, a pine forest, a pond and a large home, suitable for multi-generational living if desired, all tucked perfectly into this 86 acre country landscape. There are 2 large outbuildings, one very well maintained post and beam structure with hydro and a newer detached shop(8'4"x12' sliding door), wired for all your tools. The home, combines a Century Red Brick Farmhouse, lovingly cared for, with an addition custom built a little over 15 years ago to mimic the old world charm with large wood baseboards, trim and solid wood doors. A Wood Burning Stove, Heated Floors, a Geo-Thermal forced air system and Boiler baseboard system (with rough-in for outdoor wood burning furnace). There are many economical options to keep this large home warm and inviting, and also keep the power on with the automatic Generac Generator installed in 2023. There are 3 full bathrooms, 1 powder room and another just waiting for fixtures. On the older West Wing, there are 4 possible bedrooms and on the newer East Wing, there is a main level bedroom with ensuite and a large bedroom on the upper level that could be divided (with rough-in bath). The attached 2 car garage is oversized to fit a pick-up truck and underneath the garage is a clean and dry area that is currently used as the 'cantina' for salami and wine making. The 65 acres of farmland is currently leased. This home is one-of-a-kind, a must-see with so many options, great soil for crops and livestock, or just a country residential paradise. (id:59911)
Royal LePage Royal City Realty
251 Metcalfe Street
Guelph, Ontario
Nestled just south of Speedvale, this beautiful red brick home with an accessory apartment offers the perfect blend of classic charm and modern updates. Featuring a new furnace ('25), roof, soffits and eaves, newer windows, and abundant parking including a double car garage and additional space at the side, this property provides room for everyone. Upon entering via a covered front porch, you'll find a convenient main-floor laundry hidden in a closet. A full three-piece bathroom is nearby, and the home opens into a large, flexible living space perfect for dining, relaxing with family, or setting up a study hall. The additional living room, which could also be used as a main floor bedroom, features a stunning fireplace and a large window that offers views of the mature, tree-lined street. The second floor boasts four spacious bedrooms, sharing an updated main bathroom. The stairway is naturally lit by a sun tunnel, adding warmth and welcoming brightness to the space. For added privacy and relaxation, step out onto the elevated second-floor porch—ideal for some quiet time or outdoor enjoyment. In addition to its expansive main living areas, this property is a proper duplex with an accessory dwelling in the basement. The basement studio offers a flexible living arrangement, whether for family members or as a potential income suite to assist with the mortgage. With an updated kitchen, plenty of natural light, and the advantage of no neighboring house on one side, this home is as inviting as it is versatile. Located a short distance from downtown Guelph and close to universities, this is the perfect home for families or friends, with ample parking and an ideal location. Don’t miss out on this unique opportunity! (id:59911)
Chestnut Park Realty Southwestern Ontario Limited
251 Metcalfe Street
Guelph, Ontario
Nestled just south of Speedvale, this beautiful red brick home with an accessory apartment offers the perfect blend of classic charm and modern updates. Featuring a new furnace ('25), roof, soffits and eaves, newer windows, and abundant parking including a double car garage and additional space at the side, this property provides room for everyone. Upon entering via a covered front porch, you'll find a convenient main-floor laundry hidden in a closet. A full three-piece bathroom is nearby, and the home opens into a large, flexible living space perfect for dining, relaxing with family, or setting up a study hall. The additional living room, which could also be used as a main floor bedroom, features a stunning fireplace and a large window that offers views of the mature, tree-lined street. The second floor boasts four spacious bedrooms, sharing an updated main bathroom. The stairway is naturally lit by a sun tunnel, adding warmth and welcoming brightness to the space. For added privacy and relaxation, step out onto the elevated second-floor porch—ideal for some quiet time or outdoor enjoyment. In addition to its expansive main living areas, this property is a proper duplex with an accessory dwelling in the basement. The basement studio offers a flexible living arrangement, whether for family members or as a potential income suite to assist with the mortgage. With an updated kitchen, plenty of natural light, and the advantage of no neighboring house on one side, this home is as inviting as it is versatile. Located a short distance from downtown Guelph and close to universities, this is the perfect home for families or friends, with ample parking and an ideal location. Don’t miss out on this unique opportunity! (id:59911)
Chestnut Park Realty Southwestern Ontario Limited
11 Keba Crescent
Tillsonburg, Ontario
Prepare to be amazed! This stunning, Hayhoe-built bungalow in the peaceful town of Tillsonburg is sure to impress with every detail thoughtfully designed for today’s modern family. Built in 2022, this home offers 3+2 bedrooms, 3 full bathrooms, main floor laundry, and a kitchen that will make meal prep a delight! Featuring quartz countertops, gas stove, pantry, and a farmhouse sink, the kitchen flows seamlessly to the dinette with sliders to the outdoor deck. The large island, highlighted by upgraded lighting, is perfect for gathering, and the cozy gas fireplace adds warmth to your entertaining space. Need a home office? The front bedroom, with its charming view of passing neighbors, is ideal. Enjoy your morning coffee on the inviting front porch while soaking in the fresh spring breeze. Additional features include 9’ ceilings, engineered hardwood, ceramic floors, soft-close cabinets, a reverse osmosis system, gas dryer, and a gas line for your BBQ. The serene Primary suite offers a spacious walk-in closet and a stunning ensuite bath. Head downstairs to the fully finished rec room—ideal for watching the big game. With two additional bedrooms and a full bathroom, working from home becomes a breeze. Plus, there's plenty of storage in the utility room. This home exudes luxury throughout. Visit this friendly and inviting community and revel in what the town offers. Exceptional schools, and a wide range of local amenities, including charming shops, and cultural landmarks. Ideally situated with easy access to major highways, Tillsonburg allows for convenient travel to nearby cities such as Hamilton, London, Woodstock and Kitchener, making commuting easy and hassle-free. Don’t miss out on this incredible chance to own a beautiful home. Can you see yourself living here? Come see it for yourself! (id:59911)
RE/MAX Solid Gold Realty (Ii) Ltd.
84 Braeside Avenue
Waterloo, Ontario
Beautifully updated detached side split is perfectly designed for family living with potential for home office, multifamily or duplexing. Situated on a large serene tree filled lot, on a desirable street, in a friendly neighbourhood; the inviting atmosphere will surely find you lingering to take it all in. The spacious living room features a cozy gas fireplace and large picture window creating a warm ambiance. The dining room, designed for large gatherings of family and friends, includes a built-in coffee bar/buffet perfect for hosting dinner parties. The highlight for any nature lover is the bright sun room, offering panoramic views of the private fenced yard - it's a wonderful place to relax. Upstairs you'll find a well designed bathroom with glass door walk-in shower and luxurious in-floor heating providing a spa-like experience for everyday use. The layout includes a convenient office space and 3-pc bathroom on the garage/ground level, ideal for remote work or study. The basement rec room allows space for everyone. Additionally, the property boasts in-law potential, offering flexibility for multi-generational living or mortgage helper. Parking is plentiful, including garage PLUS carport, and 4-car driveway. Don't miss out on the opportunity to make this extraordinary house your new home! (id:59911)
RE/MAX Solid Gold Realty (Ii) Ltd.
3241 Montrose Road Unit# 4
Niagara Falls, Ontario
Welcome to 3241 Montrose Rd, located in the sought-after Burnfield Lane condo complex in prestigious Mount Carmel, Niagara Falls. This beautifully maintained 1,350 sq ft bungalow townhome offers carefree living in a quiet, upscale north-end neighbourhood. Impressive curb appeal with a stone exterior, interlock driveway, and mature pine trees create a warm and welcoming first impression. Inside, the spacious layout features vaulted ceilings, a cozy gas fireplace, and main floor laundry. The large eat-in kitchen is filled with natural light from skylights and offers sliding patio doors leading to a private back deck—perfect for relaxing or entertaining. This floor plan is a 2 bedroom floor plan with a bedroom off the kitchen that has been converted into a living room. The primary bedroom includes a walk-in closet and a 4-piece ensuite bath. The unfinished basement offers endless potential with a roughed-in 3-piece bathroom, ready for your customization. Rarely do homes become available in this well-managed, quiet complex. Enjoy maintenance-free living in one of Niagara’s most desirable communities—just minutes to shopping, restaurants, and highway access. Don’t miss this incredible opportunity! (id:59911)
RE/MAX Escarpment Golfi Realty Inc.
1285 Main Street E
Hamilton, Ontario
Prime Investment Opportunity in Hamilton's Crown Point East! This spacious commercial retail unit, paired with two residential apartments above, offers a fantastic income-generating potential in a high-visibility area. Located at 1285 Main St E, Hamilton, this property benefits from its proximity to major transit routes, local amenities, and a thriving community atmosphere. Featuring three parking spaces, a new furnace (2022), and a roof replaced in 2020, this well-maintained building is equipped with 400 Amp electrical service, individually metered. A rare find in a sought-after location-don't miss out on this exceptional investment opportunity! (id:59911)
Keller Williams Signature Realty
483 Cooper Street
Cambridge, Ontario
Opportunity knocks! 483 Cooper Street in Cambridge is located close to all the amenities that Hespeler has to offer, and it is less than 2 KM to HWY ON-401. Over 2,300 square feet PLUS a fully finished basement that gives you an additional 1,146 square feet of living space. Walk inside to the open foyer where you can remove your shoes and hang up your jacket without bumping into others. To your right you will find a double French door entrance to the formal living room full of natural light from the bay window. The main floor continues with main floor laundry, a 2 piece powder room, a family room that allows for extra space to entertain, a formal dining room PLUS a breakfast nook that has a walk-out to the backyard. The kitchen has a move-able island and lots of cabinets and cupboards with the addition of the built-in pantry wall. Make your way upstairs to the primary suite. Plenty of room for a king size bed and a sitting area. Check out the walk-in closet! Complete with a primary 4 piece ensuite with a second walk-in closet. There are 3 more bedrooms that are all a great size. The main upper level bathroom is 3 pieces and includes a walk-in shower and plenty of cabinets. Don't forget...there is still a fully finished basement. The perfect set up for an in-law suite with an extra bedroom and a second room that could be used as a den or office. A 3 piece bathroom and a kitchenette with a dining table would also be available. Let's explore the exterior. It is beautifully finished with all brick exterior and a double wide concrete driveway. True-to-size 2 car garage with inside entry to the home. A fully fenced backyard with a wooden deck that has a walk-out from the breakfast nook on the main floor. You can't beat the location. Access to all amenities that range from grocery stores, fitness centres, restaurants, golf courses, schools and shopping malls. The perfect family home is waiting for you! (id:59911)
RE/MAX Solid Gold Realty (Ii) Ltd.
Balsam - 1754 Highway 7
Kawartha Lakes, Ontario
This versatile space is perfect for hosting meetings, presentations, or corporate events! It is ideal for businesses seeking a seamless and professional environment. Conveniently located inside the Travelodge by Wyndham , be able to offer overnight accommodation minutes away from the main street of Lindsay. After an office meeting, you can take advantage of the restaurant that is just steps away from the office space. Ample parking makes it stress-free when hosting large events. Tenant to pay an extra $350/month for utilities. **EXTRAS** Internet is available, but depending on use, may be slow in this room and may require the Tenant to install a booster if needed.The room is currently being used as storage and will be emptied before the possession date. (id:59911)
Royale Town And Country Realty Inc.
4 Morgandale Crescent
Clarington, Ontario
Welcome to your new home! This bright and spacious one-bedroom, one-bathroom lower-level apartment is located in a quiet, family-friendly neighborhood in Bowmanville. Perfect for a single professional or couple, this cozy unit offers both comfort and convenience. Features include private entrance, open concept living room and kitchen, in-suite laundry, and a beautiful fireplace for added warmth and ambiance. Tenant Will Be Responsible For 30% Of Utilities (Gas, And Hydro). Landlord pays Water. (id:59911)
Right At Home Realty
8 Rolling Hills Lane
Caledon, Ontario
WELL-LOCATED TOWNHOME IN A FAMILY-FRIENDLY NEIGHBOURHOOD WITH A BRIGHT, INVITING INTERIOR! Set in a sought-after, family-oriented neighbourhood in quaint Caledon, this move-in ready townhome offers over 1,700 square feet of finished living space in a location that checks all the boxes for first-time buyers, young families, and commuters alike. Surrounded by parks, trails, golf, schools, and everyday essentials, you’re also just a short drive to Albion Hills, the Caledon Rec Centre, and major commuter routes. The classic brick exterior is paired with a lovely front door and interlock driveway, adding curb appeal. Inside, enjoy freshly painted spaces filled with natural light, an open-concept living and dining area, and a functional kitchen with white cabinetry, tiled backsplash, complementary counters, and a walkout to the fenced backyard and patio. Upstairs features three well-sized bedrooms, while the finished basement adds valuable living space with a rec room featuring pot lights and a standout feature wall. With parking for three including the garage, an owned water heater, central vac, and no rental items, this is a solid opportunity to settle into a comfortable, updated home in a location that truly delivers on lifestyle and convenience! (id:59911)
RE/MAX Hallmark Peggy Hill Group Realty Brokerage
66 - 7190 Atwood Lane
Mississauga, Ontario
Step into Luxury with this Stunning, Fully Renovated End Unit Condo Townhouse located in the Prestigious Levi Creek Community of Meadowvale Village! This turnkey home is packed with high-end upgrades including Hardwood Stairs, Sleek Laminate Flooring, Quarts Countertops in both the Kitchen and Bathroom, Finished Basement with a 3 piece Washroom-ideal for extended living or entertaining. Move in and enjoy the feeling of a Brand New Home in an unbeatable location! Just minutes from top rated schools, scenic parks, walking trails, shopping, and major highways. With a very low maintenance fee that covers the roof, windows, gardens, road salt, and landscaping, this is a rare opportunity to own a beautiful home in a family-friendly neighborhood at exceptional value. Schedule your viewing today and make this dream home yours! (id:59911)
The Market Real Estate Inc.
