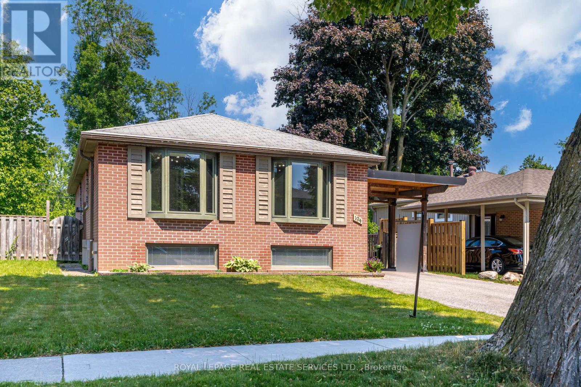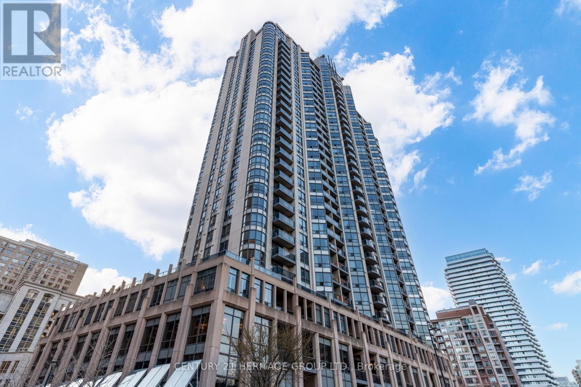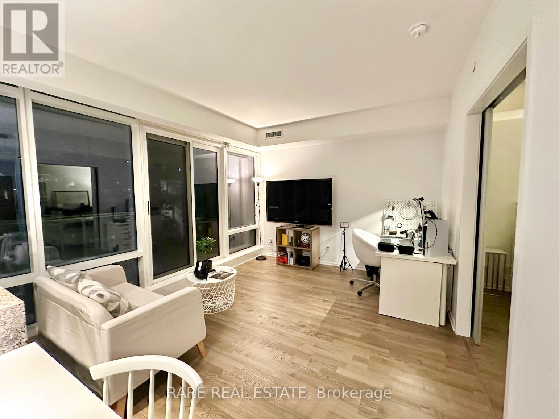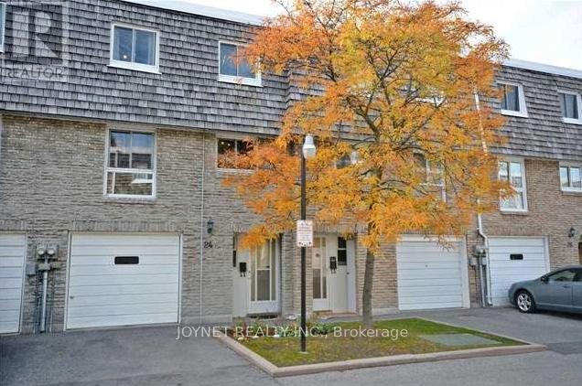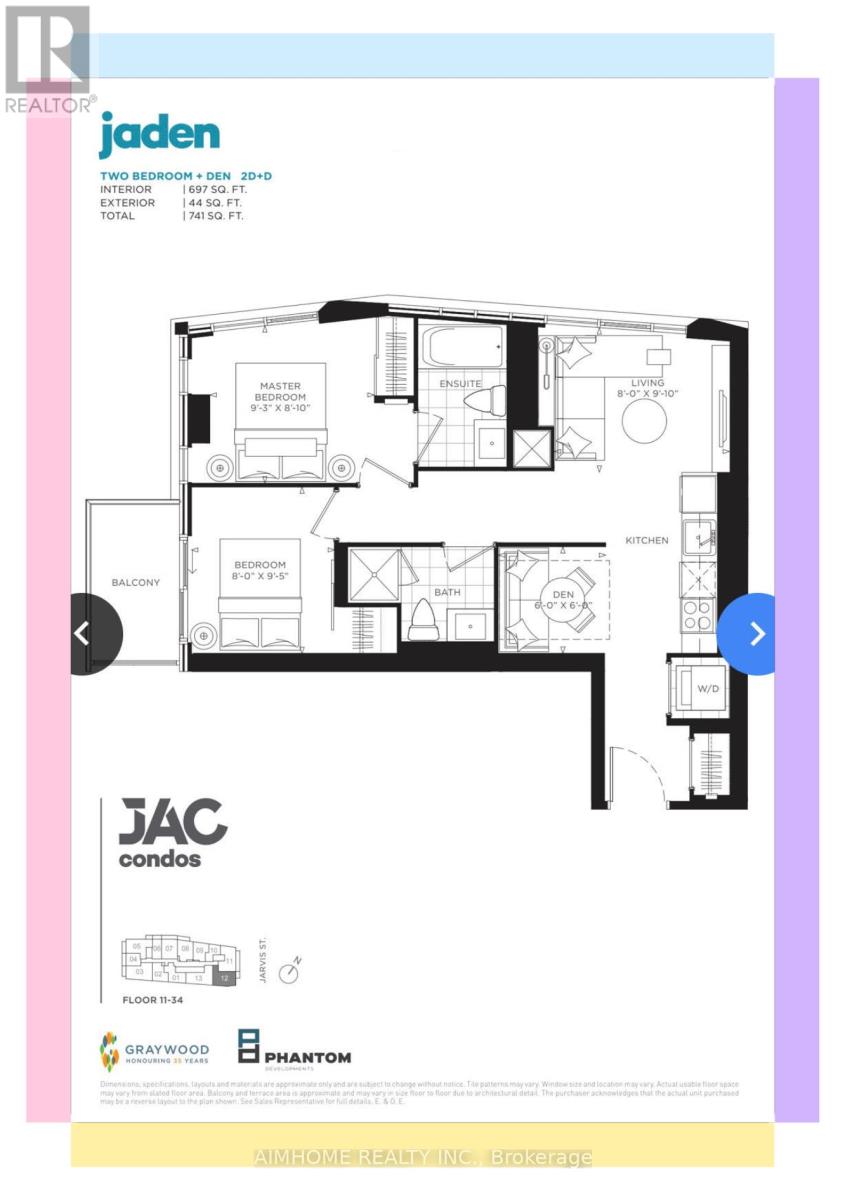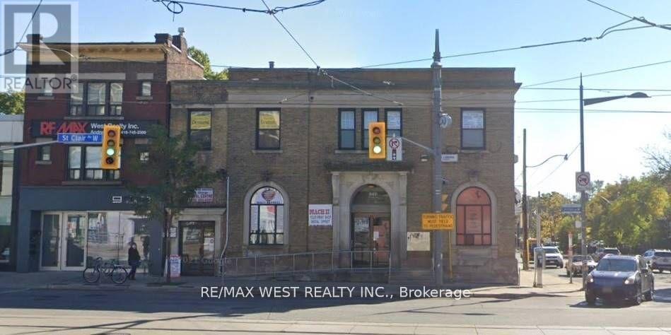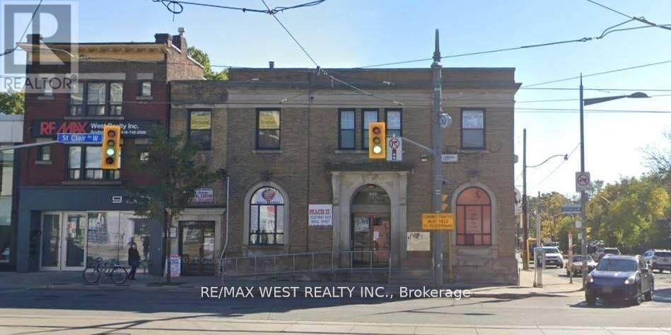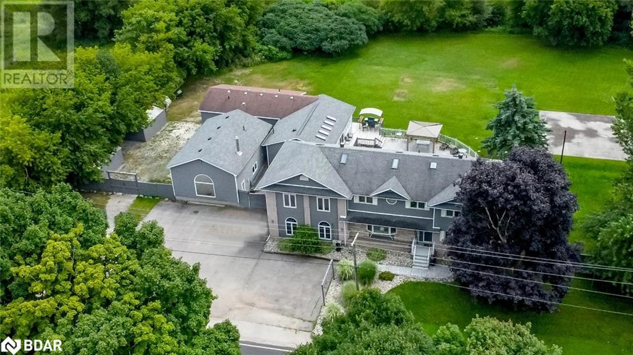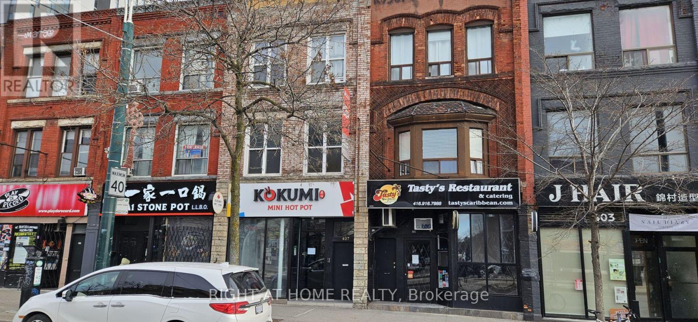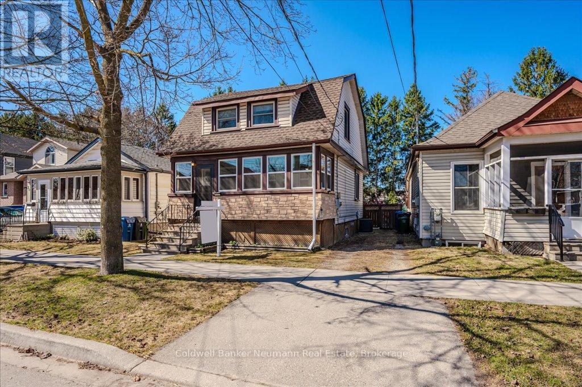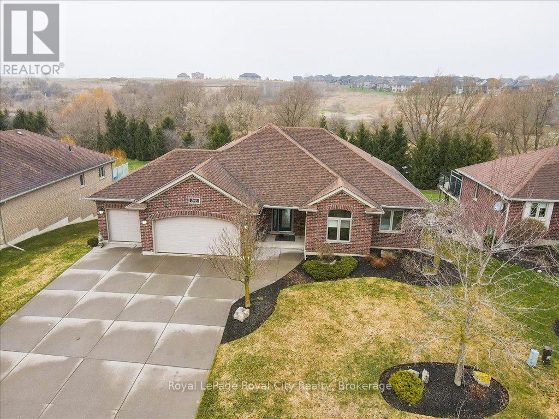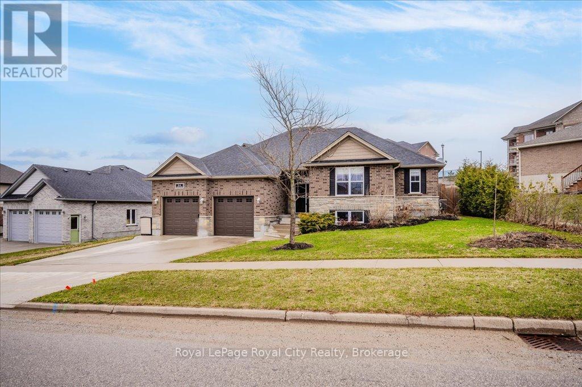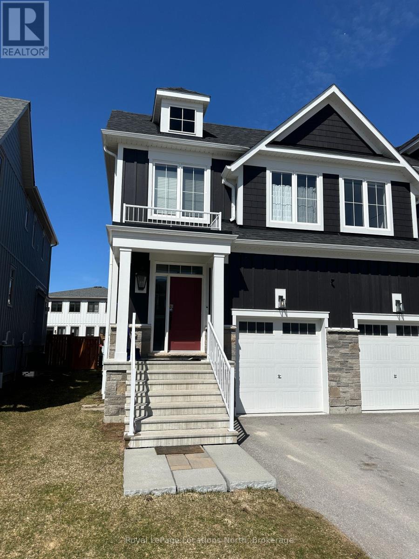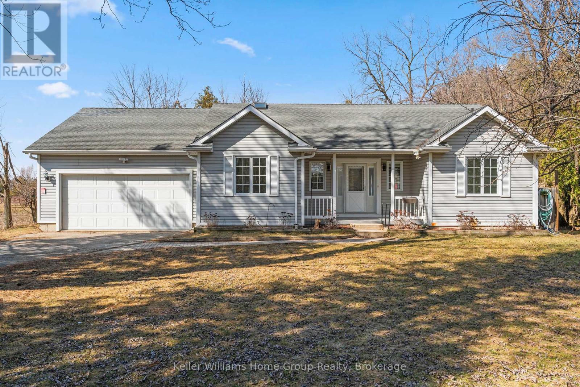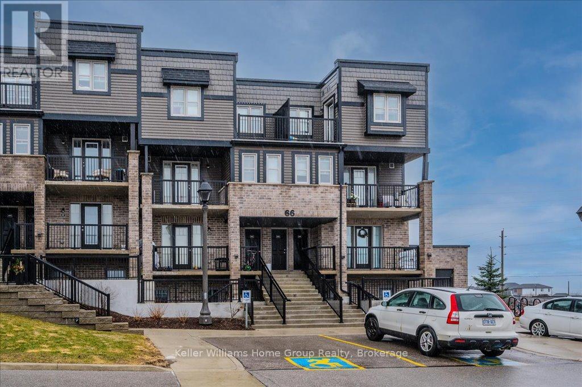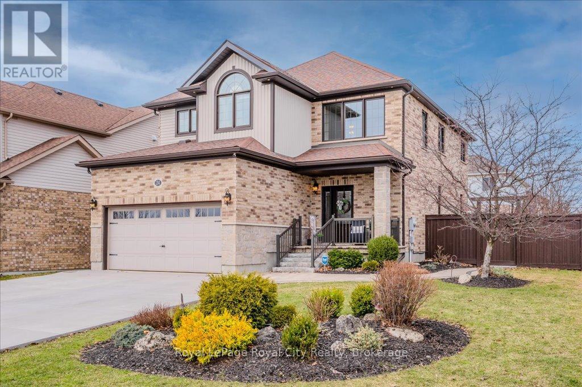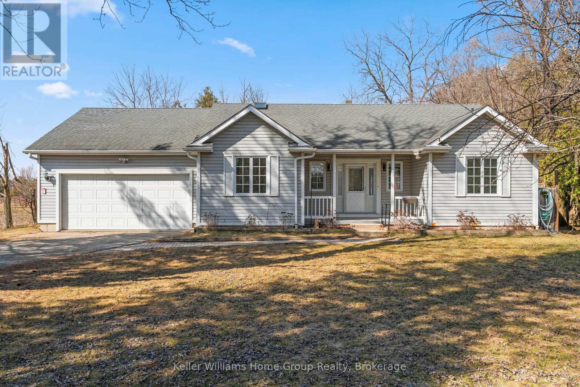194 Sylvan Avenue
Toronto, Ontario
Welcome to this gorgeous bungalow that has been thoughtfully renovated top to bottom. In sought-after tree lined Guildwood Village; this property backs onto Elizabeth Simcoe Park and is close to the school there. This modern family or executive bungalow has an open concept living area with a cathedral ceiling and a gas fireplace. The Main Floor has hardwood floors, glass railings and large windows. The dining area opens onto a big deck allowing for family time and entertaining. The kitchen, with stainless steel appliances and gas stove and a large island overlooking the dining room is a chefs delight. 2 good size bedrooms, both with double closets and A 3-piece bath are also on this floor. There is a coat closet by the front entrance and a linen closet. The lower level has a large family room with south facing windows, it is a bright living space with a gas fireplace for a cozy evening. There are also 2 large storage closets. The adjacent laundry room also has a closet, plus there is a dedicated storage room. A large 3rd bedroom on this lower level has 2 double closets. A 2nd 4 piece bathroom has a free standing tub and heated floor with timer. All windows on this lower level are above grade. There is a 1.5 car garage plus 4 parking spaces in the private drive with a carport. The back yard is fully fenced with a large deck overlooking the park. The lot is wide and deep. Current tenants to vacate June 30, 2025 as per signed N11. (id:59911)
Royal LePage Real Estate Services Ltd.
107 Orton Park Road
Toronto, Ontario
Check out this beautiful 4-bedroom, 4-bathroom home, just listed in a great neighborhood! Enjoy privacy and amazing views of the greenbelt from your backyard. This home has two kitchens, perfect for big families or hosting guests. The main kitchen has a breakfast area and leads to a deck, great for BBQs. The basement kitchen is also fully equipped with a fridge, stove, and microwave. With hardwood and tile floors throughout, its easy to maintain. Each bedroom is spacious, and there are four bathrooms for your convenience. Skylights bring in lots of natural light. Other features include a gas furnace, central air, central vacuum, and easy access to public transit. Its close to Centenary Hospital, the University of Toronto, Centennial College, and Scarborough Town Centre for shopping and fun. **EXTRAS** Roof (2022), Gas Furnace, Air Conditioner, Windows, Garage Door, Hot Water Tank owned. Garden shed for extra storage. (id:59911)
RE/MAX Ace Realty Inc.
1705 - 10 Northtown Way
Toronto, Ontario
Welcome to 10 Northtown Way Unit 1705 Urban Living in the Heart of North York! Ideally located just steps from Yonge-Finch Subway and minutes to Hwy 401, this stunning corner unit offers 2 split bedrooms and 2 full bathrooms in a bright, open-concept layout designed for both comfort and style. Enjoy expansive windows that flood the space with natural light, a modern kitchen, in-unit laundry, and spacious living and dining areas perfect for entertaining. Located in a secure, well-managed building with 24-hour concierge and excellent amenities. Surrounded by vibrant shops, restaurants, parks, and top transit options, this is city living at its best. Dont miss your chance to own in one of North Yorks most sought after communities. Schedule your private viewing today! (id:59911)
Century 21 Heritage Group Ltd.
1602 - 1 Bloor Street E
Toronto, Ontario
Live at the iconic landmark one Bloor condos located conveniently at Bloor & Yonge ** steps to subway station, Yorkville, shopping, restaurants, cafes & universities ** building has direct access to Bloor & Yonge subway, beautiful modern finished with spacious balcony ** (id:59911)
Rare Real Estate
3615 - 251 Jarvis Street
Toronto, Ontario
Stunning 1+1 Unit Located In The Heart Of Downtown Toronto. Clear East View With Open Concept Living / Dining Area. Everything Is Next To Your Step. Close To Ryerson University, George Brown, Hospital, Yonge & Dundas Subway, Eaton Center Restaurants, And Shops Entertainment. Excellent Amenities Featuring 24/7 Concierge. Outdoor Terrace, Swimming Pool, Bbq, Party Room Gym, Library. Pictures For Reference Only, Subject to our existing Property. (id:59911)
Avion Realty Inc.
416 - 3800 Yonge Street
Toronto, Ontario
Extraordinary Luxury Exclusive Living at Governors Hill 3100 square feet of perfect interior space enhanced by approximately 1500 square feet of Wrap Around Terraces Surrounded by Nature and Serene Ravine Views facing South and West and East Incomparable! Classic Custom Renovation provides a sophisticated ambiance with Oak Hardwood Flooring Throughout, Floor to Ceiling Panelled Family Room, and an abundance of Wainscoting. The magnificent Entry Hall invites with a Decorative Marble Floor Step in, and enjoy the Magnificent Views from every window as well as Terrace access from almost every room. A Designated adjacent Elevator takes you seamlessly from your two generous parking bays to your suite Front Door. (id:59911)
Forest Hill Real Estate Inc.
24 Wild Briarway
Toronto, Ontario
Client RemarksBeautifully Bayview Village Townhouse, Backing Onto A Private And Quiet Conservation With Large Windows & Cathedral Ceiling (12'). Near Ravines/Trails/Parks. & Only Minutes To Bayview Village, Fairview Mall, Grocery, Subway/Ttc, Highways, Health Care, Excellent Schools & Much More. Upgraded Kitchen Includes Granite Counters And Oak Cabinets With Breakfast Nook. Finished Basement W/Rec. Room, Very Private Backyard. Pictures Taken When Unit Was Vacant. (id:59911)
Joynet Realty Inc.
1205 - 3303 Don Mills Road
Toronto, Ontario
Welcome to Tridel Skymark1 Condos at Finch/Don Mills. Spacious 2 bedroom split plan, 2-bath suite, bright living room adjacent to a sun filled solarium/den, unobstructed east views. Large dining next to kitchen with plenty of cabinets and space for eat in. Primary suite has floor to ceiling windows, walk-in closet and ensuite. Windows replaced in 2022. Great amenities - indoor/outdoor pools, gym, sauna, tennis, squash, library, renovated party room, etc. 24 hour gatehouse. Visitor parking. No pets. Lobby and corridors being renovated. Beautiful gardens in the summer. Walk to TTC; close to highways, Fairview Mall, shopping and Seneca College. Includes all utilities, cable, internet and one parking. Tenants have signed N9, vacant possession will be provided. (id:59911)
Royal LePage Signature Realty
1612 - 308 Jarvis Street
Toronto, Ontario
Welcome to the Brand New Luxury JAC Condo 2+1 Corner Unit @ Downtown Carlton/JarvisSouth East Exposure O/L Allan GardensNew Window Coverings to be InstalledAmenities Including: Gym, Coffee Bar, Library, Media/E-Sports Lounge, Workroom, Rooftop Terrace W/BBQ and Party Room<>Situated @ Carlton/Jarvis, BUS at Door, Close to Subway Station, U Of T, TMU, Eaton Centre, Financial District and George Brown College. (id:59911)
Aimhome Realty Inc.
B - 1560 Bayview Avenue W
Toronto, Ontario
The 9Round Franchise is a worldwide known kickboxing fitness program system with 9 challenging workout stations. It combines functional, interval, cardiovascular, and circuit training. The franchise provides a 24/7, high-performance gym model with low entry costs, predictable fees, and ongoing support. It offers a turnkey business model with streamlined buildouts and innovative studio strategy entry. 9Round emphasizes making fitness simple and accessible, empowering people to make positive Is there anything worthwhile than promoting a healthy lifestyle? A perfect downtown location. Nearby to hospitals, high rises, residential neighborhoods, and corporate offices. Exposed to one of the busiest avenues in Toronto. Did you know this is a segment of business that is currently booming? Membership-based business, therefore, revenues and cash flow are fast and consistent. Magnificent opportunity to own your successful, well-established business on coveted Bayview Avenue !!! The well-trained staff makes it the perfect key turn !! The business was established 8 years ago, so its clientele is secured and steady (id:59911)
Homelife Landmark Realty Inc.
2a - 949 St Clair Avenue W
Toronto, Ontario
Excellent Corner Exposure At The Corner Of Oakwood/ St Clair! West Portion of Second Floor With 1 Office, 1 Bathroom, Perfect For Professional Office/ Comm Related Uses! Corner Visibility Steps To Transit, Subway, Tons Of Traffic At This High Profile Corner With 1,400 Sqft. 1 Parking Spot At The Rear. Many Uses Available. **EXTRAS** 1 spot in laneway (outdoor covered parking spot), Exposure To The West for Signage. Tenant To Pay 65% of Utilities. (id:59911)
RE/MAX West Realty Inc.
2b - 949 St Clair Avenue W
Toronto, Ontario
Excellent Corner Exposure At The Corner Of Oakwood/ St Clair! East Portion of Second Floor With 1 Office, 1 Bathroom, Perfect For Professional Office/ Comm Related Uses! Corner Visibility Steps To Transit, Subway, Tons Of Traffic At This High Profile Corner With 600 Sqft. Many Uses Available. Exposure To The North for Signage. Tenant To Pay 35% of Utilities. (id:59911)
RE/MAX West Realty Inc.
302 - 4005 Don Mills Road
Toronto, Ontario
Spacious 3-Bedroom Apartment with Rare 2-Storey Layout Feels Like a Townhouse! 2 Bathrooms, 2 Balconies. Located in a desirable area with high ranking schools. This upgraded home features a renovated kitchen, bathrooms, and floors. The 2nd-floor den has been converted into a functional 3rd bedroom with a private balcony, and the bathroom boasts heated floors for added comfort. Move-in ready and within walking distance to TTC, top-ranked schools, and easy access to Highways 401, 404, and 407. Photos were taken prior to tenants. Seller will replace the carpet on the stairs and address minor laminate flooring gaps on the 2nd floor. Tenant and Landlord have signed N11 Form ( mutually ending the lease agreement) (id:59911)
Homelife Frontier Realty Inc.
1923 10th Line
Innisfil, Ontario
MULTI-GENERATIONAL LIVING ON 1.3 ACRES WITH A FULL SECONDARY DWELLING! This exceptional property, located just outside the charming community of Stroud, offers serene country living and city convenience. This multi-residential and multi-generational entertainers' home features over 8,500 sq. ft. of finished living space, including a fully finished main house, a pool house, and separate studio space, making it truly one of a kind. The main house features a warm and elegant interior with 5 bedrooms, 4 bathrooms, updated flooring, and a desirable layout with multiple walkouts, perfect for entertaining. The kitchen boasts butcher block counters, white cabinets, and stainless steel appliances. The second floor primary suite impresses with a private entertainment area, sitting area with a fireplace, private balcony, office area, and ensuite with walk-in closet and in-suite laundry. The lower level is highlighted by a traditional wooden wet bar and spacious recreation room. Ideal for extended family, the pool house is an approved accessory dwelling and features exotic tigerwood flooring, skylights, a wall of windows overlooking the pool, a spacious living room with vaulted ceilings and a wet bar, a full kitchen, 2 bedrooms, and 2 bathrooms. The pool house also has a 690 sq. ft. basement with plenty of storage and its own gas HVAC and HWT. The bonus studio space welcomes your creativity and offers an open-concept design. Enjoy an in-ground pool, expansive stamped concrete patio, multiple decks, and plenty of green space for family events and activities. Additional amenities include a paved area for a basketball court and an ice rink, exterior lighting, a sprinkler system, and 2 storage sheds. The property has 800 Amp service and a side gate offering access to drive to the backyard, which is the perfect spot to park the boats or toys. (id:59911)
RE/MAX Hallmark Peggy Hill Group Realty Brokerage
407 Spadina Avenue
Toronto, Ontario
Prime location in Toronto's vibrant Chinatown, just a short walk to the University of Toronto. High foot traffic! Stylishly designed restaurant space with a ground floor of 900 SF and a basement of 900 SF, totaling 1,800 SF. Seating for 30+6 guests and 2 washrooms. Rare find with 3 parking spots in the backyard. Equipped with stainless steel appliances and ample storage space. A fantastic opportunity with potential for growth, including all equipment! (id:59911)
Right At Home Realty
22 Simcoe Street
Guelph, Ontario
Charming Detached Home In A Quiet, Family-Friendly Neighborhood In Guelph! This Well-Maintained Property Features 3 Bedrooms, 1.5 Baths, And A Spacious Living And Dining Area With Hardwood Floors. The Updated Kitchen Includes A Walk-In Pantry, While The Finished Basement Offers A Walkout To The Fenced Backyard. Enjoy A Bright Sunroom At The Entrance Perfect For Morning Coffee. Freshly Painted In 2024, With Updates Including Windows (2019), Roof Shingles (2016), Furnace (2017), And A/C (2018), Tankless Hot Water Heater Owned (2022). Conveniently Located Within Walking Distance To Schools And Amenities, Just 10 Minutes To The University Of Guelph, Stone Road Mall, And Hwy 401. The 32 X 100 Ft Lot Boasts A Large Backyard, Ideal For Entertaining, Plus A Storage Shed.Charming Detached Home In A Quiet, Family-Friendly Neighborhood In Guelph! This Well-Maintained Property Features 3 Bedrooms, 1.5 Baths, And A Spacious Living And Dining Area With Hardwood Floors. The Updated Kitchen Includes A Walk-In Pantry, While The Finished Basement Offers A Walkout To The Fenced Backyard. Enjoy A Bright Sunroom At The Entrance Perfect For Morning Coffee. Freshly Painted In 2024, With Updates Including Windows (2019), Roof Shingles (2016), Furnace (2017), And A/C (2018), Tankless Hot Water Heater Owned (2022), Attic Insulation (2022). Conveniently Located Within Walking Distance To Schools And Amenities, Just 10 Minutes To The University Of Guelph, Stone Road Mall, And Hwy 401. The 32 X 100 Ft Lot Boasts A Large Backyard, Ideal For Entertaining, Plus A Storage Shed. (id:59911)
Coldwell Banker Neumann Real Estate
166 River Run Road
Mapleton, Ontario
This exceptional custom-built Emerald bungalow with new furnace and A/C (2024) offers the best of both worlds- elegant living and immersive natural surroundings with panoramic sunset views, wildlife galore, and direct access to the Conestogo River Trail. Set on a premium lot that backs onto lush greenspace, a peaceful pond, and the meandering Conestogo River, this home is a daily escape into nature. Watch deer wander through the backyard, turtles sunbathe by the waters edge, and songbirds fill the air- all from the comfort of your professionally landscaped backyard oasis or your expansive upper deck. Step inside to discover a spacious and sunlit open-concept layout with hardwood flooring and large windows that perfectly frame the breathtaking natural surroundings. The beautifully updated kitchen, featuring refreshed cabinetry, new quartz countertops, and sleek new appliances, is a space designed to inspire both daily meals and festive gatherings. The main floor boasts 3 generously sized bedrooms, including a serene primary suite highlighted by elegant tray ceilings, a walk-in closet, and a luxurious 5 piece ensuite. A well-appointed 4 piece bathroom, a powder room, and a convenient laundry room complete the main floor. The walk-out basement is an entertainers delight complete with a handsome gas fireplace in the recreation room, a fully equipped wet bar, integrated surround sound system, and ample room for both movie nights and hosting friends. A dedicated home gym, a 4th bedroom, and a 3 piece bathroom add incredible functionality and versatility to this lower level. Step outside to your own backyard paradise, where you can enjoy cozy evenings beside the outdoor stone fireplace, sip cocktails under the gazebo with built-in bar, and take in the ever-changing beauty of the pond and forest beyond. Whether its spotting wildlife or simply soaking in the incredible sunsets, this space is designed for making memories. (id:59911)
Royal LePage Royal City Realty
84 Andrews Drive W
Mapleton, Ontario
Beautiful landscaping, a 2-car garage, and a newer concrete driveway and front steps welcome you to this quality built brick bungalow in the quaint town of Drayton. Offering an inviting open concept layout with high ceilings, this home is designed for both style and practicality. The spacious living room features tray ceilings and a focal gas fireplace, both adding a touch of elegance, while the large windows with California shutters fill the space with natural light. The bright kitchen showcases crisp white cabinetry, a functional two-tier island for additional prep and seating space, and a seamless flow into the dining area. From here, step out onto the deck with a pergola and enjoy the fully fenced backyard- complete with a charming chicken coop! The main level offers three generous bedrooms, including a primary retreat with a walk-in closet and a private 4 piece ensuite. A practical 4 piece main bathroom and convenient main floor laundry add to the homes functionality. The finished basement extends the living space with a cozy family room, a versatile recreation room/playroom, and a dedicated space for an office or home gym. A fourth bedroom and a full bathroom with a jetted tub and separate shower make this level ideal for guests or extended family. With its thoughtful design, great outdoor space, and ample living areas, this exceptional home is the perfect place to settle in and enjoy the best of small-town living. (id:59911)
Royal LePage Royal City Realty
185 Courtland Street
Blue Mountains, Ontario
Looking for a fantastic seasonal property? Welcome to your new vacation home in the desirable Windfall Community! This beautifully decorated 3-bedroom, 3.5-bathroom residence features warm and inviting colors and is just a five-minute walk from Blue Mountain activities and a short drive to the beach or to Collingwood. Upstairs, you'll find three spacious bedrooms, including a deluxe primary suite with an oversized closet, and a spectacular ensuite with a soaker tub and separate shower, perfect for relaxation. Two additional spacious bedrooms have windows that look over the backyard. A separate 4-piece bathroom and a laundry room with a sink and storage round out the upper level. The main floor offers a powder room and an open-concept living/dining/kitchen area, complete with a cozy gas fireplace for those relaxing evenings after an active day. Enjoy making your favourite meals in the well-appointed kitchen. Walk out to a BBQ deck with steps down to a fully fenced yard with Chiminea. The fully finished basement provides an additional fireplace, creating a perfect haven for kids to unwind, along with another 3 piece bathroom. Additional features include a one-car garage and access to "The Shed" for a post-activity swim in the hot and cold pools or a workout. Experience the vibrant Village at Blue, with its nightlife, shopping, and family-friendly activities just moments away! Utilities are extra. Enjoy the lifestyle you've always dreamed of! (id:59911)
Royal LePage Locations North
6512 Ellis Road
Puslinch, Ontario
Welcome to your dream home! Nestled on a serene .67-acre lot, this custom-built bungalow offers the perfect blend of modern luxury and peaceful country charm. With a picturesque creek running through the backyard and surrounded by tranquil farm pastures, this property feels like your own personal oasisyet you're just minutes from major cities and highways!Step inside to find a home that feels like brand new. The kitchen has been completely renovated, along with all new bathrooms and stylish light fixtures. Every detail has been meticulously updated, ensuring this home is truly move-in ready. The pride of ownership is evident throughout. Recent updates include a water test, roof inspection, HVAC inspection, recently pumped septic system, new water softener, and heated garage. Plus, with underground hydro lines, you can rest easy knowing this home is well-equipped for years to come.Looking for extra space? A potential bonus room above the garage offers endless possibilities! And with protected land behind the property, you can enjoy uninterrupted tranquility for years to come.Fiber optic connectivity ensures high-speed internet, and you're just minutes from the charming Village of Hespeler, Highway 401, Highway 24, and a short drive to the GTA. This is the home youve been searching fordont miss out on this incredible opportunity! (id:59911)
Keller Williams Home Group Realty
66h - 1989 Ottawa Street S
Kitchener, Ontario
This charming 2-bedroom, 1-bathroom condo in Kitchener offers the perfect blend of comfort and convenience with modern finishes and a functional layout, making it ideal for first-time homebuyers, investors, or those looking to downsize. The spacious bedrooms provide ample closet space, while the well-appointed bathroom features contemporary fixtures. Enjoy the bright, open-concept living area, a well-equipped kitchen with modern appliances, and in-suite laundry for added convenience. Conveniently located near shopping centers, grocery stores, restaurants, parks, walking trails, schools, libraries, and medical centers, this condo offers easy access to major highways and public transit. Don't miss the opportunity to own this move-in-ready condo in a vibrant, growing community. Book your showing today. (id:59911)
Keller Williams Home Group Realty
24 Popham Drive
Guelph, Ontario
This fabulous 2,246sqft custom Finoro-built home is situated on a desirable corner lot directly across from Summit Ridge Park. Professional landscaping including beautiful gardens and a stone pathway and steps lead to a covered front porch creating a warm and inviting welcome. Step inside to enjoy the grandeur of a soaring 20 foyer and 9' ceilings on every level. The eat-in kitchen features granite countertops, a pantry cupboard, and a breakfast bar for additional seating. The formal living room offers a cozy ambiance with a stone fireplace accented by a barnboard beam mantel and rich hardwood flooring. Convenient main floor laundry and a stylish powder room complete the main level. Upstairs, the primary bedroom offers a walk-in closet and a 4pc ensuite with a soaker tub and separate shower. 2 additional bedrooms, a 4pc bathroom, and a versatile family room with vaulted ceilings, which could be converted into a 4th bedroom, provide ample space for family living. The finished basement boasts a rustic-inspired recreation room with reclaimed barnboard and beam accents and an adjoining custom wet bar with a stone accent wall, lighting system, and additional bartop seating. Oversized windows, engineered hardwood flooring, a 3pc bathroom, and a flexible guest room/office/gym space add further functionality, while a dedicated storage area ensures plenty of room for your belongings. The backyard is a true oasis, complete with a heated, in-ground saltwater pool with a built-in lighting system. A concrete patio, custom gazebo made from reclaimed barn beams with a cedar shake roof, lush landscaping, and a high privacy fence create the perfect setting for relaxation and entertaining. The exterior also boasts an attached 2-car garage with extra high ceilings and a convenient mezzanine, along with a newly installed concrete driveway. With its combination of handsome finishes, practical design, and a prime location, this exceptional home offers everything a family could desire. (id:59911)
Royal LePage Royal City Realty
6512 Ellis Road
Puslinch, Ontario
Welcome to your dream home! Nestled on a serene .67-acre lot, this custom-built bungalow offers the perfect blend of modern luxury and peaceful country charm. With a picturesque creek running through the backyard and surrounded by tranquil farm pastures, this property feels like your own personal oasisyet you're just minutes from major cities and highways!Step inside to find a home that feels like brand new. The kitchen has been completely renovated, along with all new bathrooms and stylish light fixtures. Every detail has been meticulously updated, ensuring this home is truly move-in ready. The pride of ownership is evident throughout. Recent updates include a water test, roof inspection, HVAC inspection, recently pumped septic system, new water softener, and heated garage. Plus, with underground hydro lines, you can rest easy knowing this home is well-equipped for years to come.Looking for extra space? A potential bonus room above the garage offers endless possibilities! And with protected land behind the property, you can enjoy uninterrupted tranquility for years to come.Fiber optic connectivity ensures high-speed internet, and you're just minutes from the charming Village of Hespeler, Highway 401, Highway 24, and a short drive to the GTA. This is the home youve been searching fordont miss out on this incredible opportunity! (id:59911)
Keller Williams Home Group Realty
60 Walter Street
Kitchener, Ontario
Welcome to 60 Walter Street, a semi-detached home situated in the heart of downtown Kitchener. This charming residence features 2 bedrooms and 1 bathroom, offering a cozy and functional living space ideal for individuals or small families. Nestled in a vibrant and walkable neighborhood, this home places you within close proximity to a ton of amenities. Enjoy easy access to public transit options, shopping centers, parks, and schools. The bustling downtown area, with its array of restaurants, cafes, and cultural attractions, is just a short stroll away, allowing you to immerse yourself in the dynamic energy of the city. Whether you're seeking a tranquil retreat or a lively urban lifestyle, 60 Walter Street offers the perfect balance. Embrace the charm and convenience of this well-located home in downtown Kitchener. (id:59911)
Corcoran Horizon Realty
