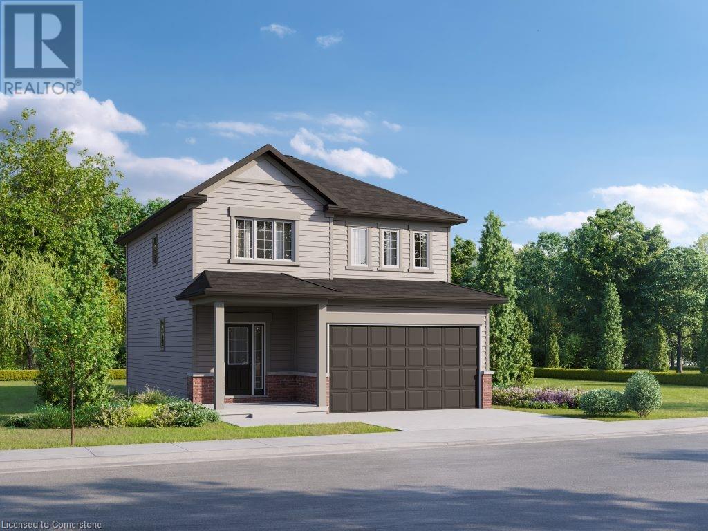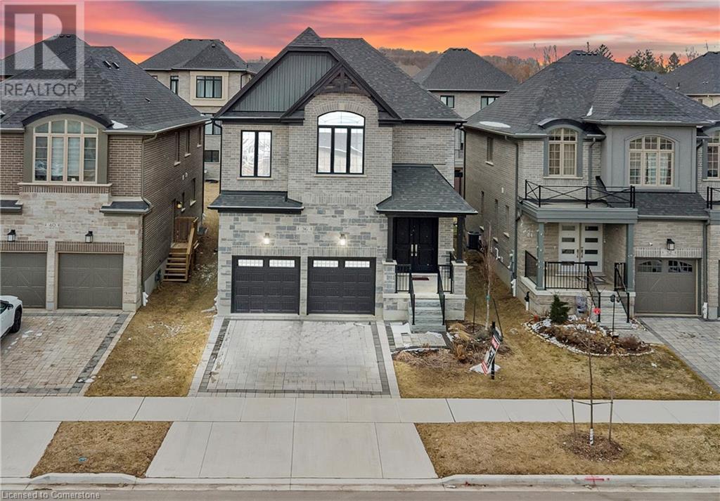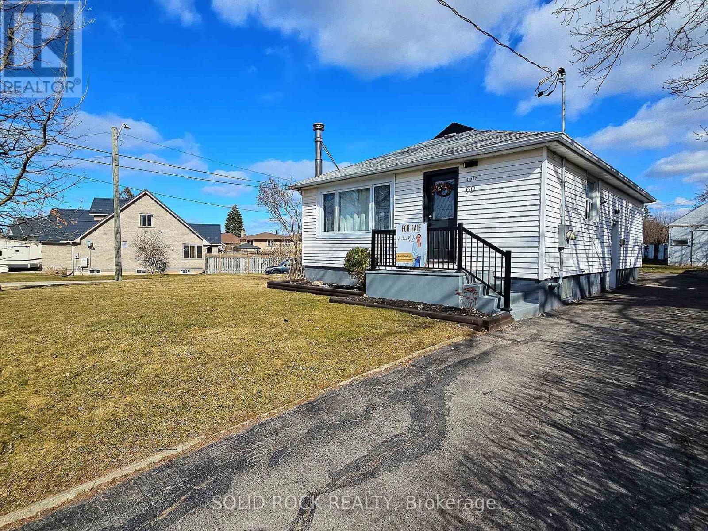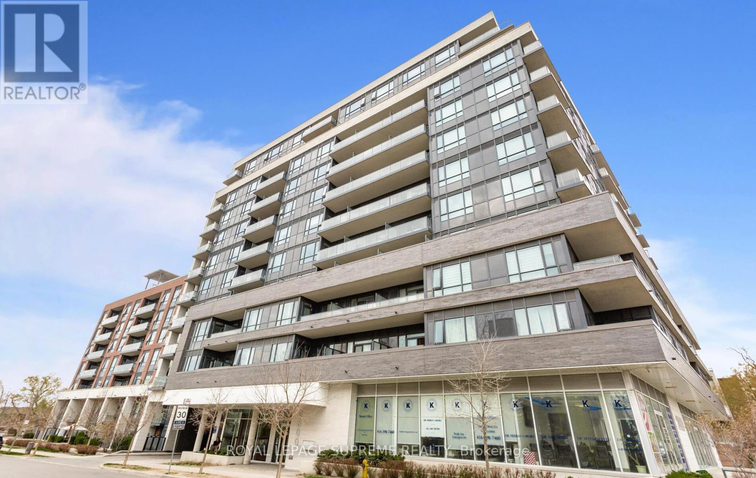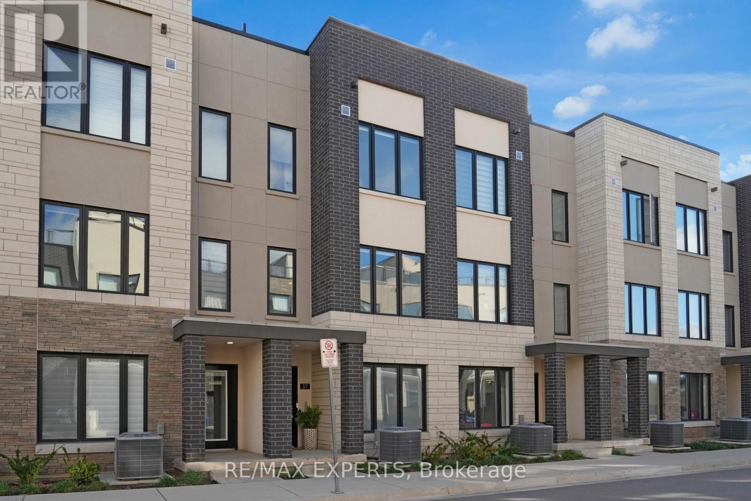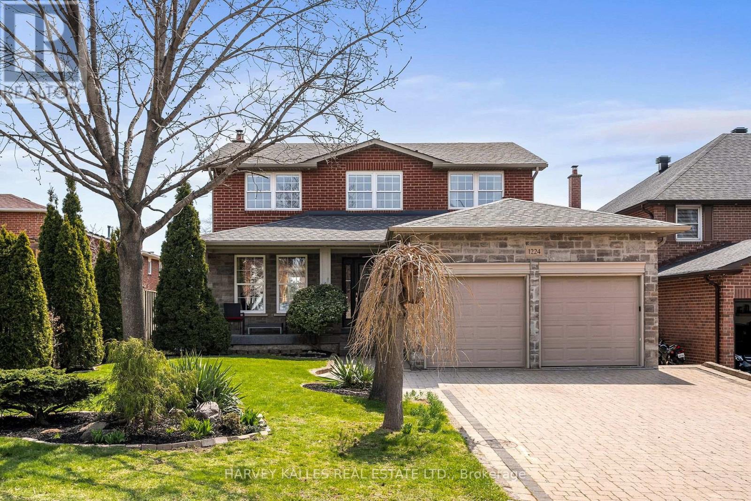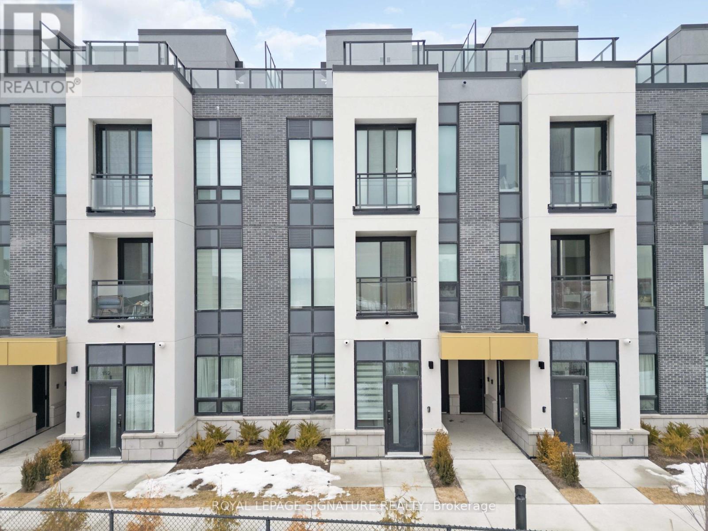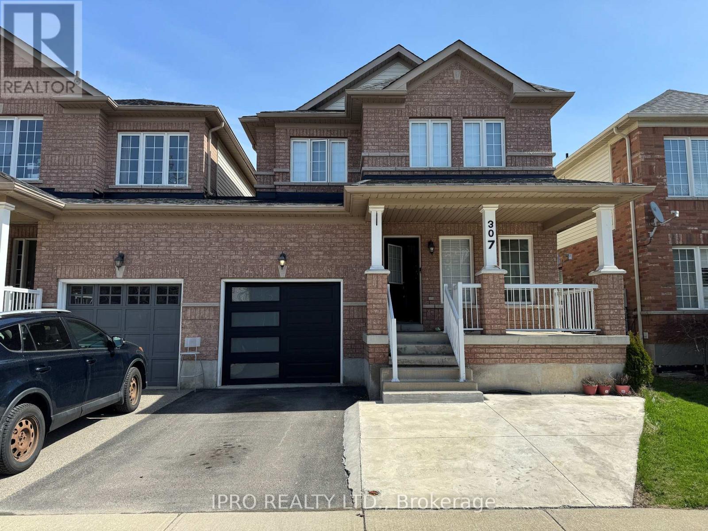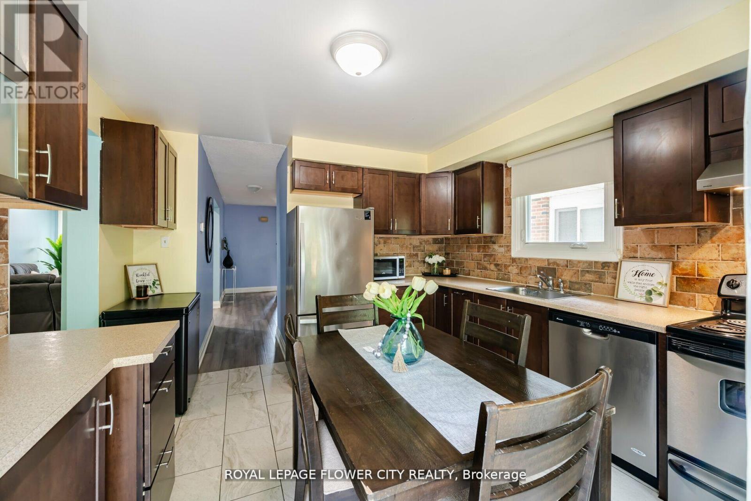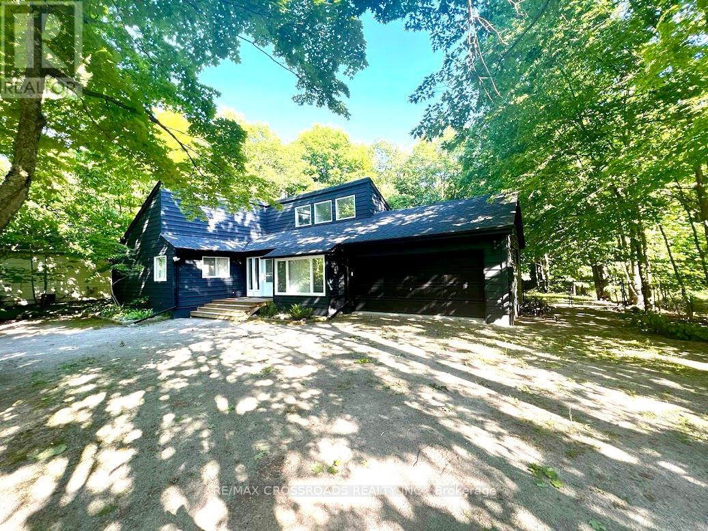D14 - 10 Palace Street
Kitchener, Ontario
Only 2 years old!! Welcome to your new home in the sought-after Laurentian Hills area! Step into the stylish kitchen, complete with a convenient island and stainless-steel appliances perfect for both cooking and entertaining. The adjoining living room boasts a sliding patio door that opens to your private balcony, ideal for enjoying your morning coffee or evening sunsets. Venture upstairs to discover two well-appointed bedrooms. The primary suite offers a private balcony and ample closet space, while the second bedroom is versatile enough to serve as a home office or nursery. A modern full bathroom and a finished laundry/utility closet with a stacked washer and dryer complete this level. Air conditioning for year-round comfort. You'll also appreciate the convenience of an assigned parking spot. Perfectly situated just minutes from Hwy 7/8 and Hwy 401, this property is within walking distance to shopping, restaurants, public transit, and scenic walking trails. Whether you're a first-time homebuyer or an investor, this beautifully upgraded condo offers the perfect blend of luxury and urban convenience. Don't miss your chance to make this stunning home yours! Rent to Own Option Available. (id:59911)
Ipro Realty Ltd.
66 Wild Chicory Street Unit# Lot 0063
Kitchener, Ontario
Location! Location! Location! Doon South community minutes from Hwy 401, shopping, walking trails and more! The brand new CYPRESS plan offers 1,616sf above grade, 3 bedrooms 2 1/2 baths and a double car garage. Optional finished basement available and sold separately. Main floor features an open concept Kitchen, dinette and great room. A 2 pc bath conveniently located in the front of the house and a main floor laundry in the mud room with access to the garage. 2nd floor features three bedrooms and a family room, (optional upgrade to 4th bedroom sold separately) and 2 full baths. Primary Bedroom includes a large walk-in closet and a 3 pc ensuite. Various lots available. Visit the sales center Sat/Sun 1-5pm Mon/Tue/Wed 4-7 located at 154 Shaded Creek Drive Kitchener. (id:59911)
RE/MAX Twin City Realty Inc.
Peak Realty Ltd.
54 Wild Chicory Street Unit# Lot 0066
Kitchener, Ontario
Location! Location! Location! Doon South community minutes from Hwy 401, shopping, walking trails and more! The brand new JUNIPER plan offers 1,732sf above grade, 3 bedrooms 2 1/2 baths and a double car garage. Optional finished basement sold separately. Main floor features an open concept Kitchen, dinette and great room. A 2 pc bath conveniently located in the front hall and a main floor laundry in the mud room. 2nd floor features three bedrooms and a family room (optional upgrade to 4 bedroom sold separately) and 2 full baths are included. Primary Bedroom includes a large walk in closet and a 3 pc ensuite. Various lots available. Visit the sales center Sat/Sun 1-5pm Mon/Tue/Wed 4-7 located at 154 Shaded Creek Drive Kitchener. (id:59911)
RE/MAX Twin City Realty Inc.
Peak Realty Ltd.
36 Hollybrook Trail
Kitchener, Ontario
Step into this 2022 built stunning residence, where modern design and everyday Practicality blend seamlessly. Still under the protection of Tarion warranty, this home offers towering 10-foot ceilings on the main floor and 9-foot ceilings throughout the second level, The thoughtfully designed main floor includes lavish living area along with designated dining and breakfast areas, making it perfect for both family life and entertaining. Premium features include upgraded 8-foot doors, a welcoming double door front entrance, recessed lighting, and striking extravagant fixtures that add a touch of elegance. For the culinary enthusiast, the gourmet kitchen is a standout feature. It comes fully equipped with a built-in cooktop, wall-mounted oven and microwave, custom range hood, and high-end countertops. The large island with storage serves as the centerpiece, while deep upper taller cabinets provide generous storage space. Custom-designed drawers for pots and pans and soft-close mechanisms combine style with practicality. Upstairs, the home boasts four generously sized bedrooms with high ceilings. The layout includes three full bathrooms, with the master suite featuring an ensuite equipped with a glass-enclosed shower and a deep soaking tub, offering a spa-like experience. The expansive basement with larger windows and high ceilings presents endless possibilities with separate entrance from the builder. A 3-piece rough-in bath is already in place, allowing you to create your ideal additional living space. Perfectly located just a short walk from JW Gerth Elementary School and picturesque walking trails, this home offers a rare combination of luxury, functionality, and a prime location. Seize the opportunity to make it yours today! (id:59911)
Homelife Miracle Realty Ltd.
60 Lincoln Road
Hamilton, Ontario
Welcome to 60 Lincoln Road, Stoney Creek! Spacious and modern, this newly renovated detached on a large corner lot is not to miss. Featuring 3+2 bedrooms, 2 kitchens, 2 full bathrooms, 2 laundry units and a separate entrance to the basement, this home is big enough to easily accommodate both large or small families. Both kitchens feature stainless steel appliances and quartz countertops. Excellent income potential. Updated light fixtures and pot lights with brand new front window and exterior doors for lots of light. With a rare, large lot featuring a covered deck out back and new aluminum railings, a large work shed and generous 5-car driveway, there's plenty of space both inside and out. A stone's throw from some of the best schools, restaurants and amenities in Stoney Creek. House is bigger than it looks - fantastic location, property and house! (id:59911)
Solid Rock Realty
1610 - 1926 Lake Shore Boulevard W
Toronto, Ontario
Panoramic Endless South View Rare 3 Bedroom 975sqft Corner Suite At Mirabella. Architecturally Stunning & Meticulously Built Quality, By Award Winning Builder, Mirabella. Rare Unobstructed Views South Of Lake Ontario, Toronto Skyline, Southeast, & Southwest Views To Sunsets & Humber Bay. Enjoy Refreshments On Your Private Balcony. Luxury Upgrades Throughout. 10,000 Sq.Ft. Of Indoor Amenities Exclusive To Each Tower), +18,000 Sq.Ft. Of Shared Outdoor Amenities. Nestled Within The High Park & Lake Ontario/Swansea Area. Mins To All Highways, Airport, Walking And Bike rails, Parks, & Ttc At Your Doorstep. World Class "Central Park" Style Towers, In The Best Neighbourhoods, Amenities & Services Gta Has To Offer. Indoor Pool (Lake View),Saunas, Fully-Furnished Party Rm With Full Kitchen/Dining Rm, Fitness Centre (Park View) Library, Yoga Studio, Business Centre, Children's Play Area, 2 Guest Suites Per Building, 24-Hour Concierge +++. (id:59911)
Sutton Group Quantum Realty Inc.
903 - 2800 Keele Street
Toronto, Ontario
Welcome to this bright and beautifully maintained 2-bedroom + large den suite at 2800 Keele Street. The generously sized den is big enough to function as a true third bedroom or a private home office offering exceptional flexibility for families or professionals. Enjoy modern finishes including stainless steel appliances, sleek laminate flooring, and a spacious open-concept layout perfect for everyday living or entertaining. Step out onto the north-facing balcony and take in the open views. The building offers fantastic amenities including a fully equipped gym, sauna, party room, and guest suite for overnight visitors. One parking spot included. Conveniently located near Metro, shops, banks, library, parks, hospitals, and with quick access to TTC, Highway 401, 400, and Allen Rd this location truly has it all. Don't miss this opportunity to own a condo that lives like a 3-bedroom! (id:59911)
Royal LePage Supreme Realty
Lower - 1529 Portsmouth Place
Mississauga, Ontario
Brand New, Never Lived-In Legal Basement Apartment! This spacious and professionally finished unit features a separate entrance and one parking spot on the driveway. It offersly large bedrooms with generous closet space and a modern 3-piece bathroom. Enjoy beautiful laminate flooring throughout with ceramic tiles in the kitchen area, complemented by stainless steel appliances. Located in one of the best neighborhoods in Mississauga, just minutes from public transit, top-rated schools, community centre, GO Station, shopping centres, and Credit Valley Hospital. A perfect home in a prime location! (id:59911)
RE/MAX Real Estate Centre Inc.
37 - 1095 Cooke Boulevard
Burlington, Ontario
Welcome to this stunning 3-storey townhouse in the highly sought-after, family-friendly neighborhood of LaSalle in Burlington. With 1,625 sq ft of living space, this home features a highly functional floor plan with 2 spacious bedrooms and a versatile flex space perfect for a home office or additional living area. Both bedrooms offer the luxury of ensuite bathrooms, providing ultimate privacy and comfort. Enjoy outdoor living on the impressive rooftop terrace, ideal for entertaining or relaxing. The 2-car tandem garage offers plenty of parking and storage. *All mechanicals have been bought out and there are no Rental items*. Perfect for first-time buyers and young families, this townhouse offers modern living in an unbeatable location that is literal steps to the Aldershot GO Station, perfect for those commuting for work, and is close to all important amenities. Don't miss the chance to make this your new home! (id:59911)
RE/MAX Experts
1212 - 103 The Queensway Avenue
Toronto, Ontario
Welcome to this bright and modern 2-bedroom, 2-bathroom condo located in the highly sought-after High Park/Swansea neighbourhood. With 773 sq.ft. of thoughtfully designed living space and a private balcony offering stunning lake views, this residence effortlessly blends comfort, contemporary style, and an unbeatable location. The unit also includes one parking space and a locker for added convenience. >>The open-concept layout is filled with natural light, the sleek, modern kitchen features quartz countertops, stainless steel built-in appliances, and a functional breakfast island ideal for cooking, entertaining, or casual dining. Custom closet organizers throughout the unit ensure ample storage and help keep the space beautifully organized. >>Perfectly situated, this condo offers immediate access to the Gardiner Expressway, TTC transit, High Park, Bloor West Village, Sunnyside Pavilion, and scenic waterfront trails. Families will appreciate being within walking distance of Swansea Public School, one of Toronto's top-rated schools known for its academic excellence. >>Residents of NXT Condos enjoy a wealth of resort-style amenities all supported by 24/7 concierge and security services.Experience the best of both worlds: lakeside living and city convenience in one of Toronto's most desirable communities. (id:59911)
Real Estate Homeward
1224 Highgate Place
Mississauga, Ontario
Upgraded gem in the esteemed Applewood Heights neighbourhood! Located just off Burnhamthorpe and Dixie on a private, low-traffic street, providing a relaxed and safe environment for families. With 4+1 bedrooms and 4 bathrooms, this charming home offers a rare degree of spaciousness that is hard to come by in the area. The main floor features a modern kitchen equipped with updated appliances, including a recently installed dishwasher, refrigerator, and oven. Around the corner, the dedicated dining area is illuminated by an expansive bay window. The living and family rooms, adorned with elegant hardwood flooring and pot lights, provide a sophisticated environment for relaxation, familial gatherings, and entertaining. A wood-burning fireplace adds a refined, rustic element to the ambiance of the home, serving both as a heat source and a focal point for conversation. The second storey houses three sizable bedrooms, and a master suite with a five-piece ensuite and walk-in closet. Downstairs, the fully finished basement includes a secluded bedroom and a dedicated bathroom. These features allow you to host visitors with ease or are ideal for a family member seeking more privacy. Families, particularly those with younger children, will appreciate the private and spacious backyard, complete with a recently built deck and ample space for play and exercise. Arriving home, you are welcomed by a large 2-car garage and a spacious driveway large enough for 4 additional vehicles, ensuring there is always ample parking. Exceptional location! Top schools nearby include Burnhamthorpe Public School, St. Sofia Byzantine Catholic Elementary School, and Glenforest Secondary School (IB). Burnhamthorpe Community Centre within walking distance. Sherway Gardens is just a 10-minute drive away. Direct access to the QEW, 427, and 403, offering a seamless commute to downtown Toronto, and just a short 1520-minute journey to Pearson Airport. (id:59911)
Harvey Kalles Real Estate Ltd.
149 - 3010 Trailside Drive W
Oakville, Ontario
Luxury Ground-Level Condo Townhouse Bright & Spacious Experience modern living in this beautifully designed 895 sq. ft. ground-level condo townhouse featuring 10-ft ceilings, hardwood flooring, and premium finishes. The open-concept layout includes 2 spacious bedrooms, 2 stylish bathrooms, and a stunning Italian Trevisani kitchen with stainless-steel appliances and quartz countertops. Step outside to your private 395 sq.ft. backyard, seamlessly blending urban living with nature, adjacent to a peaceful ravine. Prime Location: Close to Highways 407 & 403, GO Transit, regional bus stops, top-rated schools, shopping, and dining. Premium Building Amenities: 24-hour concierge, fully equipped fitness center, elegant lounge, multi-purpose rooms with a prep kitchen, landscaped outdoor spaces, bicycle parking, visitor parking, and a pet washing station. (id:59911)
Royal LePage Signature Realty
307 Teetzel Drive
Milton, Ontario
This Modern Property boasts Porcelain Tiles in the Kitchen and Breakfast Area, Adding Elegance** and Durability. Warmth emanates from the Fireplace, creating a cozy atmosphere. With 4 bathrooms and a Finished Basement, if offers ample space for comfort and entertainment.Offers anytime with 24 hour irrevocability. Attach form 801 + Sch B all offers should be(Upstairs & Mn Floor) are Fully Renovated with New Flooring, Vanity and Toilet Seat. FreshlyMilton Go Station, its promises both convenience and accessibility.Conveniently located minutes away from Schools, Highways, Grocery Stores, Plazas and theExtras: ** All New Vertical Blinds on the Main Floor, All New Tiles on the Mn Flr, 3 [email protected], New Garage Door, New Shingles on Roof, and New Kitchen Cabinets installed recently. (id:59911)
Ipro Realty Ltd.
128 Fanshawe Drive
Brampton, Ontario
Welcome to 128 Fanshawe Dr -3+2 Bedroom Home In The Sought-After Heart Lake West Area Sounds Like A Dream! With Its Upgraded Features And Thoughtful Design, It's Ready For You To Move In And Start Enjoying Right Away. The Pot Lights And Engineered Hardwood Flooring On The Main Floor Add A Touch Of Elegance, While The Separate Dining Room And Spacious Kitchen Make Entertaining A Breeze. Plus, With A Walkout To A Large Deck And A Nicely Landscaped Private Fenced Backyard, Outdoor Gatherings Will Be A Joy. The Convenience Continues With A Separate Entrance To The Main Floor Laundry Room, Complete With A Sink For Added Functionality. The Finished Basement, Also With A Separate Entrance, Offers Two Additional Bedrooms, A 3-Piece Bathroom, And A Kitchen, Providing Plenty Of Space For Guests Or Potential Rental Income. Close Highway 410 And All Amenities, Including School, Park, Shops, Restaurants, And More, You'll Have Everything You Need Right At Your Fingertips. (id:59911)
Royal LePage Flower City Realty
1 Pape Drive
Brampton, Ontario
Welcome to this gorgeous clean, Partially Furnished Detached House available for rent, offering an incredible blend of comfort, style, and convenience! This stunning detached home offers 3 Bedrooms, 2.5 washrooms, and a separate entrance to a finished basement(basement not included). Enjoy spacious living with separate Living, Family and Dining rooms. The updated kitchen features quartz countertops, stainless steel appliances and a Breakfast Island. The master bedroom includes a 5-piece ensuite. Lots of Storage and Double Car Garage. Close To Parks, Schools, Shopping & Public Transit. (id:59911)
Intercity Realty Inc.
302 - 156 Enfield Place
Mississauga, Ontario
Beautiful and spacious 2 bedroom condo in the luxurious Tiara building. Quartz counter-top, close to Square One, transit, schools, park & major highways - great amenities!! (id:59911)
Ipro Realty Ltd.
Lower - 3 Brambank Crescent
Brampton, Ontario
Bright and Clean Legal 2 Bedroom Basement For Rent, Separate Entrance with Large Windows Open Concept Living and Pot Lighting. Located On A Quiet Street in Fletcher's Meadow. 4 Piece Bathroom, Storage and Renovated Kitchen. Shared Laundry, Heat, Water and Hydro are Included. Close To Shopping and Minutes To The 410. **EXTRAS** Heat, Water and Hydro Included. (id:59911)
Ipro Realty Ltd.
2 Lahey Crescent
Penetanguishene, Ontario
Welcome to modern living at its finest in this stunning, newly-built 3-storey townhouse at Pent Towns. Constructed just last year, this elegant home is designed with both style and functionality in mind. It features three spacious bedrooms, including a luxurious primary suite complete with a 4-piece ensuite and a walk-in closet. The open-concept second floor is perfect for gatherings, showcasing sleek laminate and ceramic tile flooring, a gourmet kitchen with stainless steel appliances, a large quartz island, and ample cabinetry. Additional features include hardwood staircases, soaring 9' ceilings, and a conveniently located laundry closet on the third floor. With two dedicated parking spaces and a prime location in a sought-after community, this home offers the perfect blend of comfort and convenience. Just minutes from scenic trails, parks, Highway 93, marinas, downtown shopping, recreation centers, and public transit, its the ideal choice for modern living. Don't miss the chance to own this exceptional property! (id:59911)
RE/MAX Ace Realty Inc.
78 Forest Circle
Tiny, Ontario
MUST SEE!!!, MUST SEE!!!, MUST SEE!!!, Stunning 3 Bed, 3 Bath Ranch Bungalow Steps From Sandy & Crystal Clear Beaches Of Georgian Bay With Beautiful Sunsets! Only A 7 to 10 Min Walk To Multiple Public Beach Access Points! After A Long Day At The Beach Or On The Slopes, Enjoy The Dreammaker Hot Tub Seating 6-7 people & The Stone Fire Pit. Whether You Want A Game Room Or A Place To Relax, Add Your Own Touch To The Sunroom W/ Skylights. From Sunroom, Walkout to New Wood Decks(2024), with BBQ. Huge, Fully-Fenced & Private Backyard. Updated Over Past 10 Years W/ New Composite Decking (2022), New Gazebo(2022), New Hot Tub (2022), New Stone Fire Pit (2022), Exterior Paint, Large Custom Skylights In The Sunroom, Windows, Doors, Energy Efficient Fag Furnace & A/C, Flooring, Updated Bathrooms, Updated Kitchen, Etc. Host Your Family & Friends, Circular Driveway Can Fit 8-10 Cars! Enjoy Walking, Swimming, Kayaking, Also Awenda Provincial Park, Nearby Trails, Snowmobiling, Skiing, Snowboarding, Tubing, Spa, Skating, Snowshoeing, Boating, Ice-Fishing, Golf, Ziplining, Treetop Trekking, Etc. You Must See! About 90 Mins To Gta. (id:59911)
RE/MAX Crossroads Realty Inc.
47 Suttonrail Way
Whitchurch-Stouffville, Ontario
Experience luxury in this stunning, approx 3130 sqft,6 Bed 5 Bath home on a premium lot. Upon entering you're welcomed by 9-ft ceilings on the main floor & 9-ft ceilings on the 2nd floor , creating a spacious and airy ambiance. The main floor features upgraded flooring, 8-ft doors and an expansive IN LAWS SUITE. The gourmet kitchen is a chef's delight, equipped with top-of-the-line appliances and ample counter space. Entertain guests in the formal living and dining rooms. The dining room features a custom ceiling, adding an elegant touch. Relax in the generously sized family room, highlighted by a beautiful ceiling. The upgraded staircase leads to the upper level, where you'll find well-appointed bedrooms and luxurious bathrooms, with upgraded finishes & a laundry. 15mins to Hwy 404, 9 mins to Markham & walking distance to school. Don't miss the opportunity to make this dream home yours. (id:59911)
Homelife/diamonds Realty Inc.
213 - 7950 Bathurst Street
Vaughan, Ontario
Beautiful 3 Bedroom Condo In Primary Thornhill -Beverly Glenn Area Location. Brand New Unit. Great Finishes. Stainless Steel Appliances. Quartz Countertops. Good Size Bedrooms. Huge 180 sq ft Balcony. Close To Walmart, Promenade Mall, Restaurants, Banks, Great Schools, York Region Transit, Places of Worship. All Major Highways 7/400/401/407. Available July 1st. (id:59911)
Sutton Group-Admiral Realty Inc.
2307 - 225 Commerce Street
Vaughan, Ontario
Brand New 1+Den Condo for Lease in Vaughan Metropolitan Centre (VMC)Be the first to live in this modern and stylish condo, featuring a spacious open-concept layout, floor-to-ceiling windows, and a large balcony with breathtaking, unobstructed views perfect for both relaxation and entertaining. Residents will enjoy access to an exceptional 70,000 sq. ft. amenity space, including an indoor swimming pool, basketball court, soccer field, kids playroom, music studio, and even a farmers market. Situated in the heart of VMC, this vibrant community offers unmatched convenience with easy access to transit, shopping, dining, and entertainment. Don't miss this incredible leasing opportunity! Landlord Will Arrange Parking From the Builder. (id:59911)
RE/MAX President Realty
1743 Emberton Way
Innisfil, Ontario
Nestled on a magnificent 49' x 126' walkout lot with greenspace on the property, this magnificent Zancor Home combines luxury and functionality flawlessly. Begin your day with coffee on the welcoming covered front porch and relax in the evening with sunset cocktails on your own private deck.The main floor boasts beautiful hardwood floors and pot lights throughout, as well as an open concept layout with high ceilings and large windows. Upstairs, four spacious bedrooms await, including a master suite with vaulted ceiling, his-and-hers walk-in closets, and a spa-like 5-piece ensuite. Bedrooms 2 and 3 share a well-appointed four-piece ensuite. Convenient second-floor laundry simplifies daily chores.The lower level offers a bright, untouched walkout basement that opens to a fully fenced backyard, ready to be transformed into additional living space.Your dream home awaits your arrival! (id:59911)
Executive Homes Realty Inc.
201 - 1455 Celebration Drive
Pickering, Ontario
Experience Living in Universal City 2 Towers...A New Condo 1Bedroom + Den Unit in the Heart of Pickering!!! This East View Suite with Lots of Natural Lights and Large Balcony. Close to all Amenities...Mins. to Pickering Go Station, Pickering Town Centre, Hospital, Park, Casino, Hotel, Restaurants, Entertainments and Much more. MUST SEE!!! (id:59911)
Home Choice Realty Inc.

