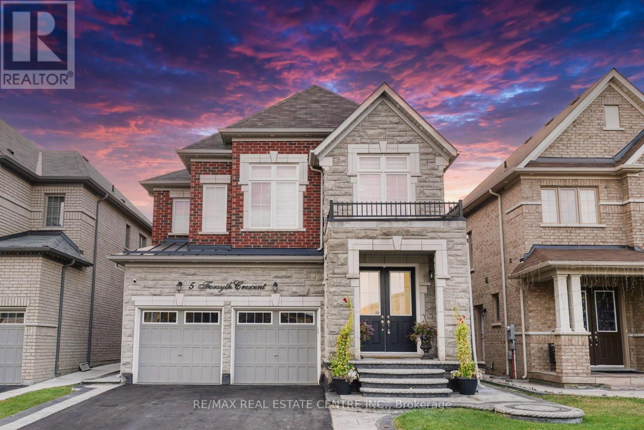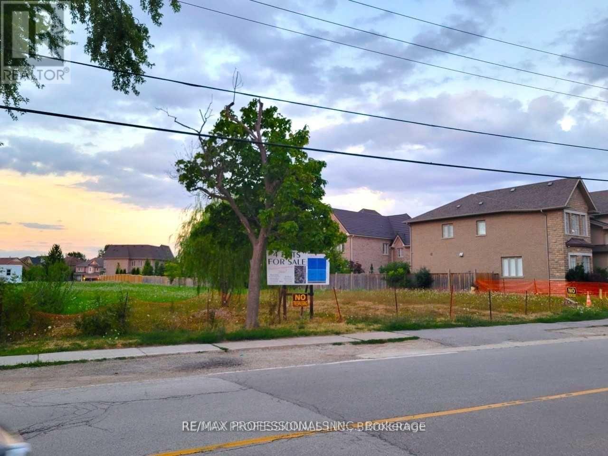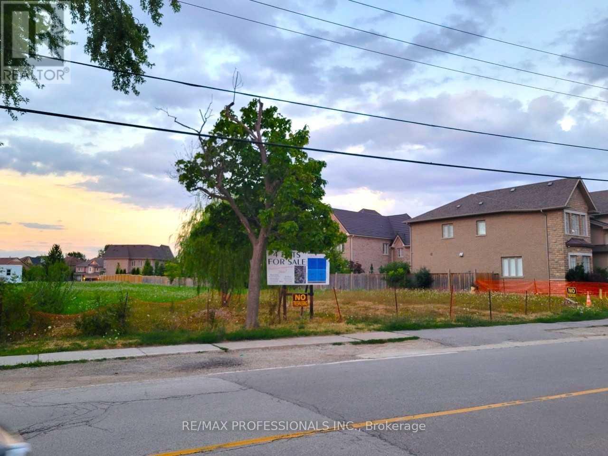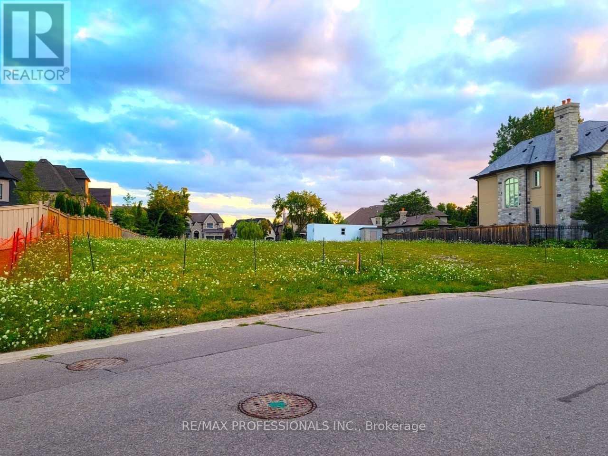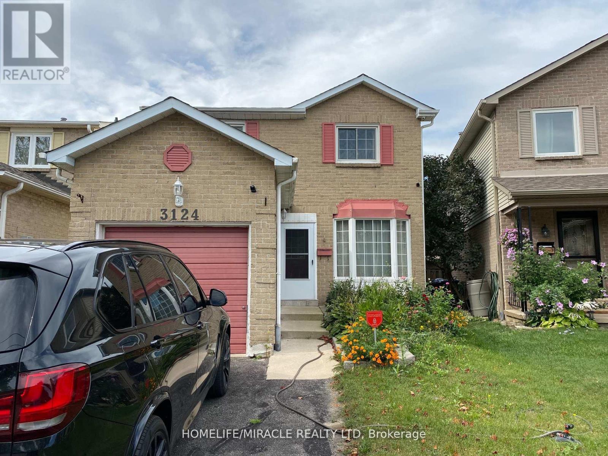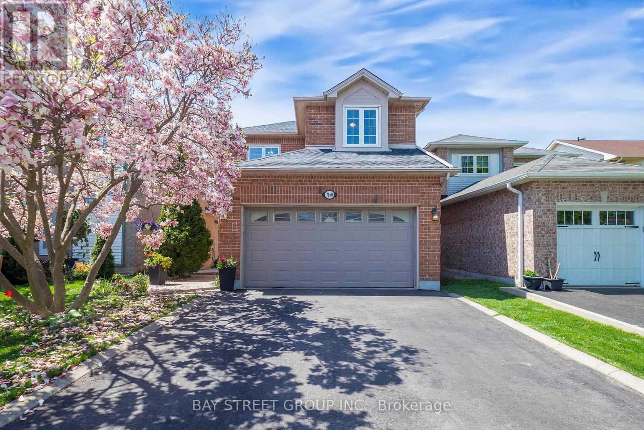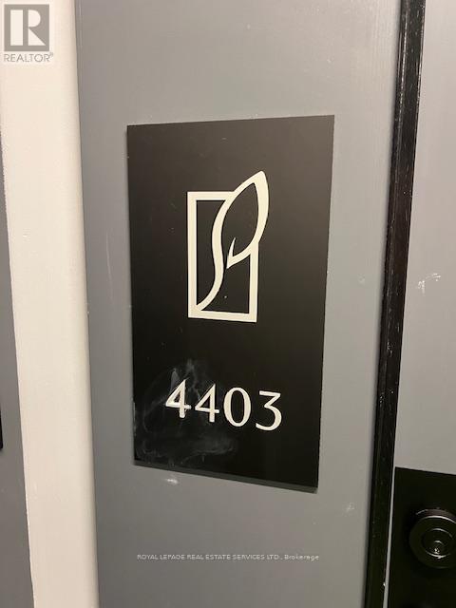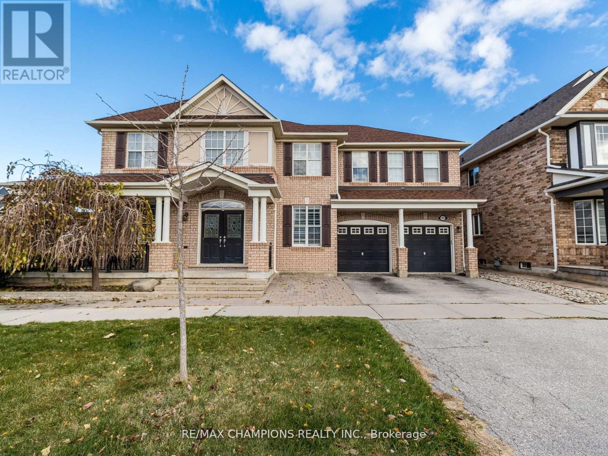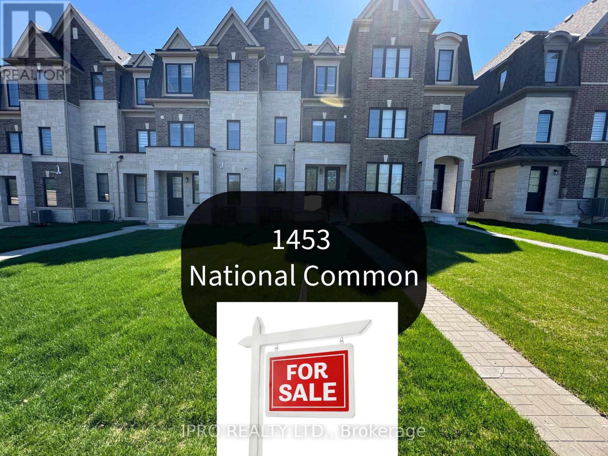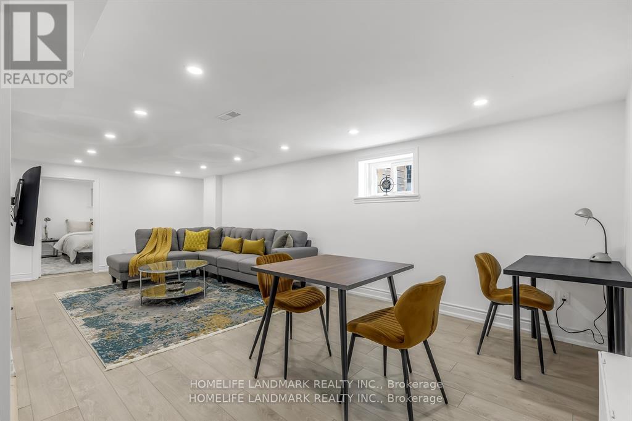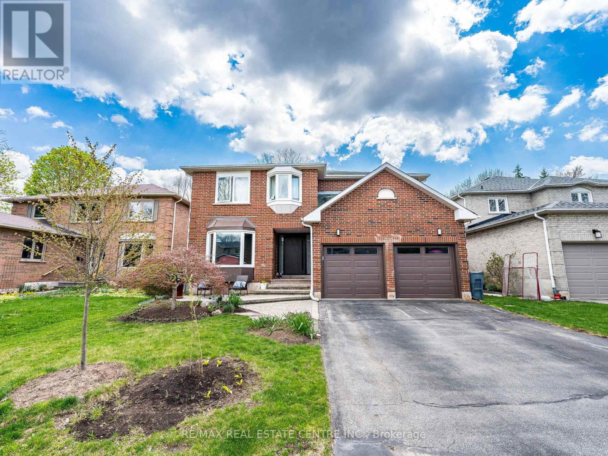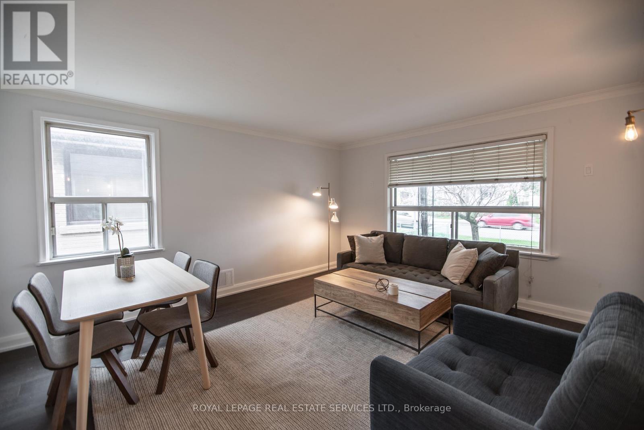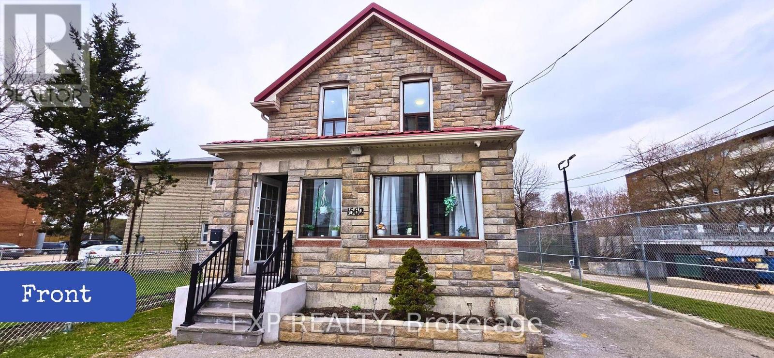5 Forsyth Crescent E
Brampton, Ontario
Stunning 4+2 Bedroom, 3.5+1 Bath Detached Home with Legal 2-Bedroom Basement in the Heart of Credit Valley. This immaculate property offers approximately 3000 sqft of above-ground living space and over $100K in premium upgrades. Enjoy a rare, premium lot with no house in front and no sidewalk, ensuring privacy and curb appeal. Features include two master bedrooms, separate living and dining areas, a private office, and a spacious family room. The LEGAL BASEMENT, which has a separate entrance, includes two bedrooms and a washroom. The upgraded kitchen boasts quartz countertops, an island with a waterfall edge, and top-tier KitchenAid stainless steel appliances, including a gas cooktop, wall oven, range hood, microwave, and extended cabinetry. Additional features include a spice door, pot filler, porcelain tiles, and interior pot lights.The backyard is designed for outdoor enjoyment, featuring a gazebo, stamped concrete with built-in floor lights, sprinklers, exterior pot lights, and a BBQ gas line. The home also showcases hand-scraped premium 5-inch hardwood floors, smooth ceilings throughout the main floor and second-floor hallway, square iron pickets, a gas fireplace, and second-floor laundry. Frameless glass showers and upgraded fixtures complete the luxurious feel. Located in the prestigious, family-friendly Credit Valley neighborhood, this home offers exceptional finishes, ample living space, and a prime location. Its a rare find! (id:59911)
RE/MAX Real Estate Centre Inc.
413 - 3660 Hurontario Street
Mississauga, Ontario
A single office space is available in a well-maintained, professionally owned and managed 10-storey office building, located in the vibrant Mississauga City Centre. This unit includes a plumbing line setup, offering great potential for hair or beauty services, with only a sink cabinet needed to complete the setup, making it versatile for various business needs. The prime location offers convenient access to Square One Shopping Centre as well as Highways 403 and QEW. Proximity to the city center offers a considerable SEO advantage when users search for "x in Mississauga" on Google. Additionally, both underground and street-level parking options are available for your convenience (id:59911)
Advisors Realty
6833 Second Line W
Mississauga, Ontario
Client RemarksLarge Lot Where You Can Build Your Dream House On. Meadowvale Village Rare Chance To Buy A Few Of The Lots Left To Develop In The Area. All 4 Of The Lots Are Legally Severed, With Their Own Legal Description. **EXTRAS** Lot Development Fees To City Have Already Been Paid Construction Trailer On Site And Architectural Drawings In Sellers Possession Can Be Asked For In An Offer To Purchase. Neighbourhood Has Many Large Multi Million Dollar Homes. (id:59911)
RE/MAX Professionals Inc.
6839 Second Line W
Mississauga, Ontario
Lot Where You Can Build Your Dream House On. Meadowvale Village Rare Chance To Buy A Few Of The Lots Left To Develop In The Area. All 4 Of The Lots Are Legally Severed, With Their Own Legal Description. **EXTRAS** Lot Development Fees To City Have Already Been Paid, Construction Trailer On Site And Architectural Drawings In Sellers Possession Can Be Asked For In An Offer To Purchase. Neighbourhood Has Many Large Multi Million Dollar Homes. (id:59911)
RE/MAX Professionals Inc.
6832 Campbell Settler Court
Mississauga, Ontario
Large Lot Where You Can Build Your Dream House On. Meadowvale Village Rare Chance To Buy A Few Of The Lots Left To Develop In The Area. All 4 Of The Lots Are Legally Severed, With Their Own Legal Description. **EXTRAS** Lot Development Fees To City Have Already Been Paid Construction Trailer On Site And Architectural Drawings In Sellers Possession Can Be Asked For In An Offer To Purchase. Neighbourhood Has Many Large Multi Million Dollar Home (id:59911)
RE/MAX Professionals Inc.
2005 - 510 Curran Place
Mississauga, Ontario
Location! Location! Bright Spacious Unit In The Heart Of Square One * New Renovated with Fresh Painting * One Bedroom Plus One Den, Den Can Be Used For 2nd Bedroom * One Parking And Locker Included * 9 Ft Ceiling With Crown Molding, Open Concept Kitchen With Granite Counter Top *New Laminate Floor Throughout *Steps To Square One, Sheridan College, Celebration Sq And More...... (id:59911)
Highland Realty
3124 Patrick Crescent
Mississauga, Ontario
Stunning 3+1 Bedroom Meticulously Maintained Beautiful Lot Single Family Detach house, Nicely finished Separate Basement with One Large Bedroom and One Full Washroom And Kitchen. In the heart of Meadowdale! This Bright Roomy Home Features Hardwood And Porcelain Flooring Updated Kitchen and Washrooms Renovated Top to Bottom. Nested Beside A park on a Quite Street, Minutes away to Elementary, Middle and High Schools, Meadowvale Town Center, Shopping Mall, Highway, Go Train Station and All Amenities. Friendly Neighborhoods of Millers Grove, Accessible through Park Path System. The Backyard is a Great Entertaining Space and Has Privacy Cedars and Wooden Deck. This home is Meticulously Clean and Is a Must See. (id:59911)
Homelife/miracle Realty Ltd
7160 Harding Crescent
Mississauga, Ontario
Stunning Home Nestled In The Heart Of Family-Friendly Meadowvale. This Spectacular Updated 3+1 Bed, 4 Bath Home Offers Open Concept Living With Views To Beautifully Manicured Gardens. Bright Renovated Kitchen With Peninsula Island Offering A Breakfast Space. Spacious Master Bedroom Offers Walk-In Closet And 4Pc Ensuite Bath. Freshly Paint. Private Large Southwest Facing Backyard Offers Mature Trees, Patio. Finished Basement Features Large Rec Room And 4th Bedroom W/Portlights. Garage Entrance. This Well-Established Community Offers The Perfect Amenities And A Welcoming Atmosphere. Close To GO station, Major Shopping Centers, Scholls. Easy Access To Highways 401/403/407. Roof (2020), Furnace (2016) and Air Conditioner (2024). (id:59911)
Bay Street Group Inc.
4403 - 430 Square One Drive
Mississauga, Ontario
866 Square Feet, 2 Bedrooms. Luxury Living In The Sky - Brand-New Suite At 430 Square One Dr, Unit 4403. Welcome To An Exceptional Opportunity To Live In One Of Mississauga's Most Vibrant Urban Communities - Parkside Village. Located In The Heart Of The City, This Brand-New, Never-Lived-In 2-Bedroom Suite In The Prestigious Amacon-Built Development Offers The Perfect Blend Of Modern Elegance And Everyday Convenience. Step Inside This Thoughtfully Designed Residence And Experience Contemporary Sophistication At Its Finest. The Open-Concept Layout Is Flooded With Natural Light, Thanks To Floor-To-Ceiling Windows That Frame Stunning Views Of The City Skyline. The Gourmet Kitchen Is A Chef's Dream, Boasting Quartz Countertops, Premium Stainless Steel Appliances, And Sleek Cabinetry - The Perfect Setting For Hosting Or Everyday Living. This Suite Comes Complete With Parking And A Private Storage Locker, Providing Added Value And Convenience. Key Features: Brand-New 2-Bedroom Suite In A Luxury High-Rise. Expansive Floor-To-Ceiling Windows For Abundant Natural Light. Modern Kitchen With Quartz Countertops & Stainless Steel Appliances. Contemporary Finishes Throughout. Private Balcony With Sweeping City Views Includes One Underground Parking Space And Locker. Unbeatable Location: Perfectly Situated In The Dynamic Parkside Village Community, You're Just Steps From Square One Shopping Centre, Sheridan College, Celebrated Restaurants, Transit Terminals, And Major Highways (401, 403, QEW). Whether You're Commuting Or Enjoying The Local Lifestyle, Everything Is At Your Fingertips. Live Where Urban Convenience Meets Refined Comfort-Don't Miss Your Chance To Call This Exceptional Suite Home. (id:59911)
Royal LePage Real Estate Services Ltd.
102 Benadir Avenue
Caledon, Ontario
Wow, this home sounds absolutely stunning! The grand double door entry and spacious double-height ceiling with chandelier in the foyer sound very impressive. The Wow, this home sounds absolutely stunning! The grand double door entry and spacious double-height ceiling with chandelier in the foyer sound very impressive. The open concept layout with separate living/dining and family room with a fireplace and smooth ceilings sounds perfect for entertaining guests. The extended kitchen with a 10 feet long breakfast island with waterfall countertops and matching backsplash sounds gorgeous, and the built-in appliances and large storage room in the kitchen sound very convenient. The newly upgraded hardwood flooring on the main and second floor, including all bedrooms, sounds like a great feature. The second floor with 4 large bedrooms and 3 full baths, including a primary bedroom with a 5 pc ensuite, rain shower, freestanding tub, and His/Hers walk-in closets, sounds very luxurious. The laundry on the main floor and all other rooms having attached washrooms and walk-in closets sound like great added features. The builder-provided side entrance to the basement sounds very convenient, and the close proximity to Hwy 410 and other amenities make this home a must-see in the area. *** The said property, ONLY main and 2nd floor for lease, The renovation of the basement will be take place during the occupancy. Once the renovation is complete, the basement will be rented separately by the landlord. (id:59911)
Homelife/champions Realty Inc.
2745 Westoak Trails Boulevard N
Oakville, Ontario
Welcome to this brand-new townhome nestled in the heart of West Oak Trails, one of Oakvilles most beautiful and established neighbourhoods. Surrounded by top-rated schools, parks, and just minutes from the Oakville Trafalgar Memorial Hospital, this home offers the perfect blend of convenience and community living.Stylishly furnished with modern touches, every space has been thoughtfully designed for comfort and elegance. Enjoy easy access to all amenities, including shopping, dining, transit, and major highways making this the ideal location for families and professionals alike.Experience the best of Oakville living in this perfectly situated, move-in-ready townhome! This property and price is offered for long term rentals. (id:59911)
Ipro Realty Ltd.
707 Trudeau Drive
Milton, Ontario
If You Want To Live In One Of Milton's Premier Neighborhoods, This Is Your Chance! The Corner 5 Bedroom Home Sits On A Premium Wide 84 Ft Lot, High Ceilings Allow A Ton Of Natural Light Throughout The Home, A Regal Fireplace In The Family Room Complemented By A Gourmet Kitchen Showcasing Breakfast Island With Quartz Counter Tops, Backsplash & Under Counter Lighting, A Must Have Pantry, Luxury Over 3,725 Sq/Ft. 4Top Feature We Love About The Home: Parks 6 Cars On The Driveway 2. Majestic Main Floor Office With Fine French Doors 3. Generous Master Suite Offers With 2 Walk-Ins Closets, 4. 2 Jack & Jill Washrooms With Cultured Marble Counter Tops 5. Located In The Beaty Neighbourhood. Don't Miss This Rare Opportunity. (id:59911)
RE/MAX Champions Realty Inc.
Bsmt - 16 Vanwood Crescent
Brampton, Ontario
Brand new legal basement apartment in a prime location, backing onto a beautiful ravine and just minutes from schools, parks, shopping, and more. This spacious and bright unit features two bedrooms plus a third all-purpose room, high ceilings, and plenty of pot lights throughout. Enjoy the convenience of a separate entrance, full-size ensuite washer and dryer, and two driveway parking spots. Fridge and stove included. Located in a quiet, family-friendly neighbourhood with a park just steps away. Utilities (hydro, heat, and water) are included; tenant is responsible for internet. Currently under renovation -- ready for viewings starting June 1st, with possession available after June 15th. (id:59911)
Ipro Realty Ltd.
1453 National Common E
Burlington, Ontario
Welcome to this nearly brand newer freehold townhome built less than a year with top quality upgrades and luxury finishes throughout. One of the standout features is the rare addition of a main-level-in-law or nanny suite, complete with a private bedroom and a fully upgraded 3- piece washroom- Offering separate entrance door to Brant Street for added privacy and flexibility. This stylish home offers a total 2208 sq ft( as per MPAC) with 9-foot ceilings on both levels,oak hardwood floors, solid oak stairs with iron pickets, and modern elevation finishes. The upgraded kitchen features granite countertops, hardwood flooring, and an expanded pantry, flowing beautifully into private terrace perfect for BBQs and gathering. Upstairs, the primary bedroom includes a 4-piece en suite with a glass-enclosed shower, while the laundry is conveniently located on the bedroom level. A private balcony adds a quiet outdoor space to unwind. Located in sought-after, newer Burlington community near Tyandaga Golf Course, LA Fitness, Costco, SilverCity Cinemas, FreshCo and Shoppers Drug Mart, this home offers unmatched convenience. Enjoy ease access to Hwy 07 and 403, with public transit just steps away. Situated in a top-ranked Burlington school district, this 4-bedroom,4-bathroom home is ideal for families looking for comfort, style, and practicality, POTL: $163/month. Virtual tour available (id:59911)
Ipro Realty Ltd.
7615 Netherwood Road
Mississauga, Ontario
Prime Corner Lot with Excellent Investment Potential! This versatile property features two separate dwelling units, each with its own entrance, kitchen, living space, and bathroom, making it ideal for rental income or multi-family living. The main floor offers spacious living with 6 bedrooms, while the finished basement includes an additional bedroom and a large living area perfect for families or future expansion. The property boasts ample parking with a driveway and backyard space, and is conveniently located near amenities, bus stops, and schools.. A fantastic opportunity for investors, homeowners, or those looking to build a custom home on this desirable corner lot. (id:59911)
Executive Homes Realty Inc.
40 Glen Hollow Avenue
Toronto, Ontario
!!See Virtual Tour !! Location, Location Detached 3 Bedroom 2 bedroom Finished Basement with separate Entrance Home, Perfect For A First Time Buyers Delight Or An Investment. Living and Dinning Room. Eat -in-Kitchen Garage access from inside the house, Enjoy a Deck in the backyard, perfect for entertaining or relaxation. Conveniently located near Humber College, plazas ,Hwy, Finch LRT, Given go bakery. (id:59911)
RE/MAX Gold Realty Inc.
Lower - 34 Ringley Avenue
Toronto, Ontario
Recently renovated basement unit in a detached bungalow in the desirable neighborhood of Etobicoke (Queensway/Parklawn) presents 750 square feet of luminous living space adorned with beautiful, bright hardwood floors throughout. This charming unit comprises a generously sized bedroom featuring a three-piece ensuite bathroom boasting a glass shower and double closet. The full kitchen is equipped with sleek stainless-steel appliances including a fridge, stove, and dishwasher. Additional highlights encompass two spacious closets, a separate laundry room offering ample storage and large capacity washer and dryer, and a spacious open-concept living and dining area illuminated by above-grade windows in every room. This unit is available immediately. The tenant would be responsible for 30% of the total utility costs. Interested applicants are required to submit a photo ID, employment letter, and credit check with their application. strictly for AAA tenants only (id:59911)
Homelife Landmark Realty Inc.
7260 Redfox Road
Mississauga, Ontario
Beautifully renovated semi-detached family home in one of the safest parts of Malton, Mississauga. This house offers 3 bedrooms and 2 bathroom on main floor while boasting a very spacious living and dining area (with energy efficient pot-lights and lifetime windows), newly renovated kitchen, 4 piece bathroom and half bathroom. The basement is finished with separate entrance, 1 bedroom, kitchen, living area, and 4 piece bathroom. This home is perfect for a growing family, new home buyers, or investors looking for residual income. It is located approximately 5 min drive to Westwood Square, Woodbine mall, Woodbine casino, Malton bus terminal and minutes to the TTC, Brampton transit and HWY 427 North and South. For your convenience, this house is in the heart of a rich and diverse community with amenities like a fitness gym, library, grocery stores, pharmacies, banks, recreational social programs and plenty of restaurants. Moreover your are close to several schools and childcare facilities. Humber college, Etobicoke general hospital, and Toronto Pearson International airport are moments away. It's the perfect home for you and your family! (id:59911)
Ipro Realty Ltd.
302 Leacock Avenue
Oakville, Ontario
Stunning, Fully Renovated Home in a Family-Friendly Neighbourhood!This beautifully updated residence blends luxury and practicality. The open-concept layout flows seamlessly from the elegant living and formal dining areas to the spacious family room with cozy fireplace. At the heart of the home is a gourmet kitchen with heated floors, grand quartz centre island, counter-to-ceiling quartz backsplash, premium Thermador smart appliances, soft-close cabinetry, smart-fit corner drawers, and breakfast area with built-in coffee nook. The main floor also features a convenient laundry room with gas line hookup. Upstairs, the primary suite impresses with a fireplace, massive his/hers walk-in closet and spa-like 5-pc ensuite with curbless glass shower, soaker tub, double vanity and smart toilet. Bedrooms 2 & 3 share a Jack & Jill bath, while bedroom 4 has its own 3-pc ensuite. All bedrooms include closet organizers, ceiling fans and USB outlets. The professionally finished basement offers a private 2-bedroom in-law suite with separate entrance, full kitchen, private laundry, large living space and modern 3-pc bath- ideal for extended family or guests. Enjoy outdoor living in the landscaped backyard with large gazebo, firepit and BBQ area with 2 natural gas line hookups. Other fine features: pot lights throughout, hardwood floors on main & 2nd levels, kitchen under-cabinet lighting, new bathroom exhaust fans with timers, smart thermostat, smart door camera, USB receptacles, upgraded attic and soundproof insulation, new tankless water heater, and new central vacuum. Steps to parks, trails, schools, rec centre, shopping, GO transit, QEW/403 & public transit. A must-see home! (id:59911)
RE/MAX Real Estate Centre Inc.
1364 Aymond Crescent
Oakville, Ontario
Brand new Never Lived in Before, Corner premium lot home located in one of Oakville's most prestigious and family-friendly neighbourhoods, backing onto a serene ravine for added privacy and natural beauty. This beautifully crafted residence offers over 3,714 sq ft of above-grade living space, thoughtfully designed with high-end finishes and countless upgrades throughout. The chef-inspired kitchen features premium cabinetry, quartz countertops, gold brushed faucets and accessories, and top-of-the-line stainless steel appliances. Wide-plank hardwood flooring flows across both the main and second floors, complemented by oak stairs with elegant metal spindles. With soaring 10 ft ceilings on the main floor and 9 ft ceilings on the second, the home feels airy and grand. A versatile loft can easily be converted into a fifth bedroom or used as an office or media room. The primary ensuite serves as a spa-like retreat with a free-standing soaker tub and custom tile work. The home also includes second floor laundry with cabinetry, designer light fixtures, upgraded windows, pot lights throughout, and rough-ins for central vacuum and a security system. The layout is practical and elegant with separate living, dining, and family rooms, offering both comfort and function. Situated just minutes from Highways 403 and 407, top-rated schools, parks, banks, and all essential amenities, this move-in ready luxury home leaves no detail overlooked. (id:59911)
Ipro Realty Ltd.
609 Beam Court
Milton, Ontario
Luxury Semi on Premium Lot in the Prestigious Ford Community! Experience modern elegance and thoughtful design in this under-5-year-old 4+1 bed, 4-bath home offering 2800 square feet of beautifully upgraded living space. Nestled on a premium lot on a desirable street, it features a stone porch, grand double doors, smooth 9 ceilings throughout, smart home tech, and designer lighting. The chef-inspired kitchen shines with a waterfall island, granite sink, dual pantries, and sleek cabinetry. Walk out to a 9' x 6' deck with gas line-perfect for summer BBQs overlooking the backyard. Bright, open-concept living and dining areas are ideal for entertaining. The spacious primary retreat boasts a walk-in closet and spa-like ensuite. A private in-law suite offers a full bath, kitchenette, walk-in closet, and oversized windows. Professionally landscaped exterior with sprinkler system, solar-lit fence, and extended driveway completes the home. Walk to top-rated schools, parks, and amenities-this is upscale living at its finest. (id:59911)
Homelife/miracle Realty Ltd
Main - 1010 Caledonia Road
Toronto, Ontario
Bright and Spacious Main Floor Unit at 1010 Caledonia Road! This Thoughtfully Updated 2+1 Bedroom Home Features a Functional Layout With an Abundance of Natural Light, Generously Sized Bedrooms, and a Versatile Den That Can Easily Be Used as a Third Bedroom or Home Office. The Updated Kitchen Opens Into the Dining and Living Areas, Creating a Comfortable Space for Relaxing or Entertaining. Shared (Non-Coin) Laundry Is Available for Your Convenience. This Well-Maintained Home Is Truly Move-In Ready and Ideally Located Close to Transit, Shopping, Schools, and More, Offering a Fantastic Opportunity to Enjoy Both Comfort and Convenience in a Central Toronto Location. Great Find for Anyone Looking for Comfort, Convenience, and a Move-In-Ready Home. Book Your Showing Today and Take the First Step Toward Making This Your New Home. (id:59911)
Royal LePage Real Estate Services Ltd.
12 Abbey Road
Brampton, Ontario
Beautiful, Bright & Spacious Recently Upgraded 3+3 Bedrooms Detached Raised Bungalow in the Prime Location of Brampton. Finished Basement Apartment with Legal Separate Entrance . Living & Dining combined. Hardwood flooring throughout the space, Bright Pot Lights, Breakfast Island with Quartz Countertops. Upgraded Kitchen With S/S Appliances, Upgraded Bathrooms. This Home Offers Excellent Rental Income, Great Opportunity For First Time Home Buyers & Investors. Property is Close To Brampton Downtown, Schools, Highways And All The Major Amenities. A MUST SEE !! (id:59911)
Homelife Maple Leaf Realty Ltd.
1562 Jane St
Toronto, Ontario
Renovated Detached home, Upper Unit on Main Street, Conveniently Located Near Bus Stops, Schools, and Shops, Just Minutes from Highways. Includes 1 Parking Spot. Features Hardwood, Marble, and Ceramic Flooring Throughout. Separate Entrance from the Front Door. Please note: No Pets. Rental Application, Credit Report, and Employment Letter Required. Available to book showings as of May 27,2025 (id:59911)
Exp Realty
