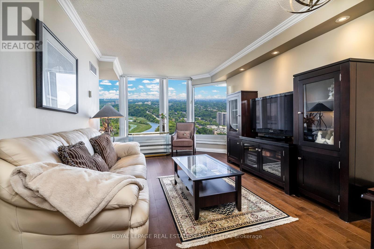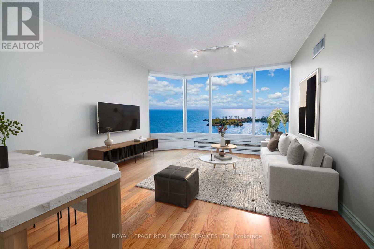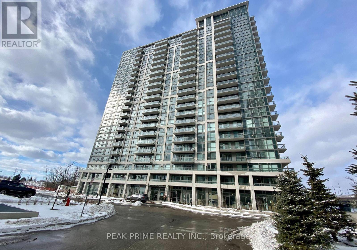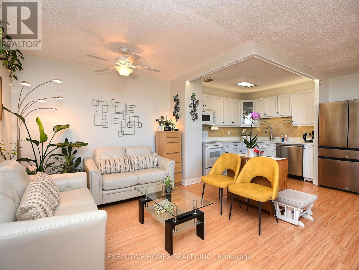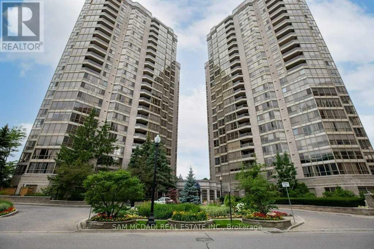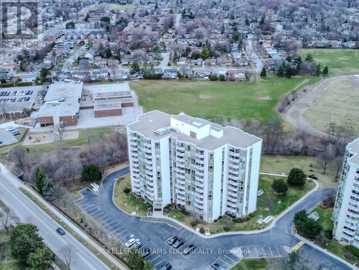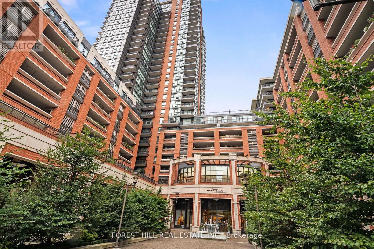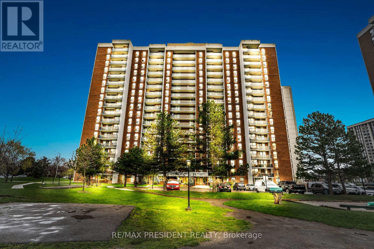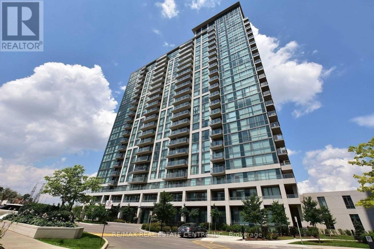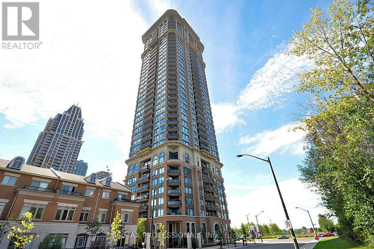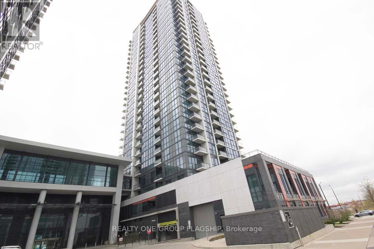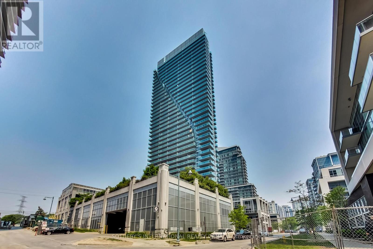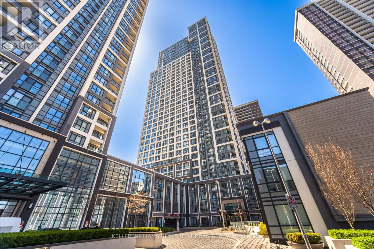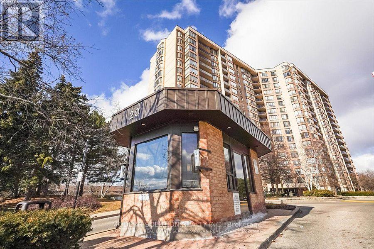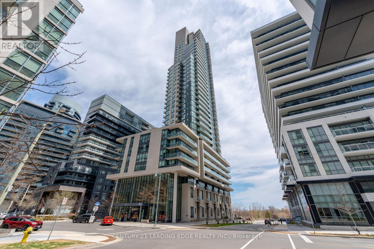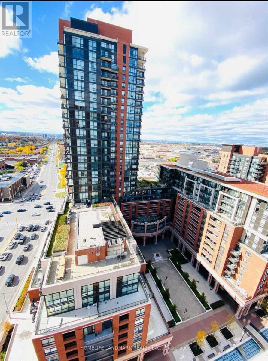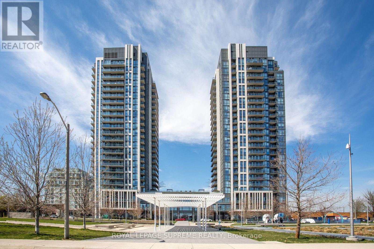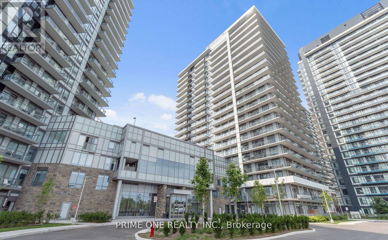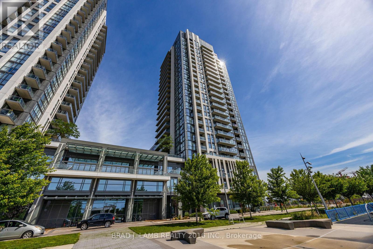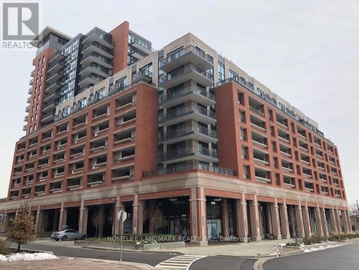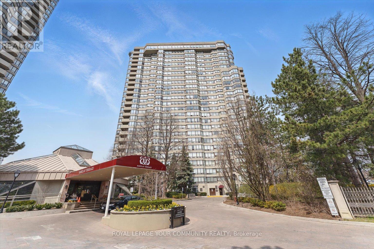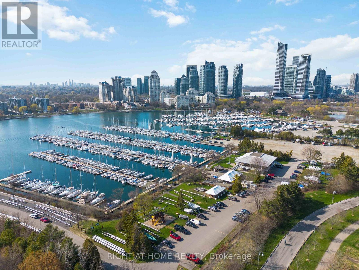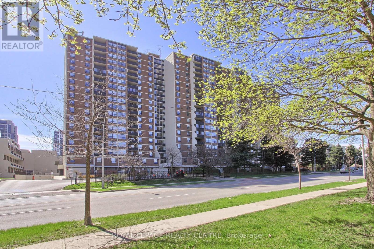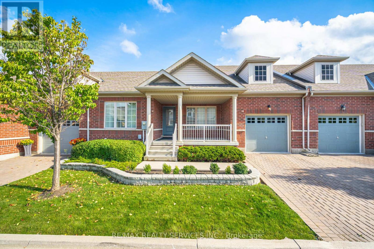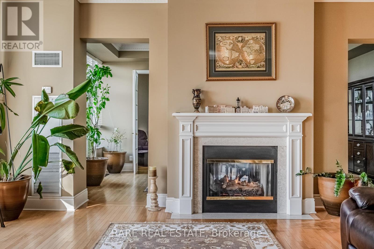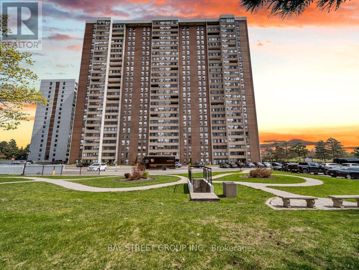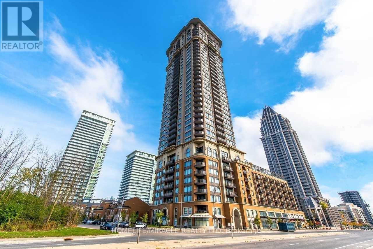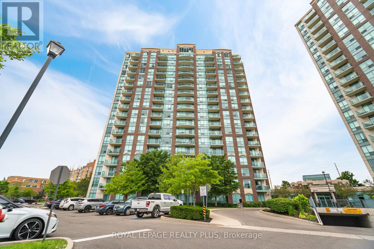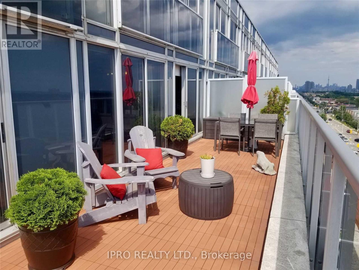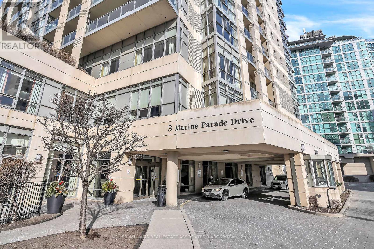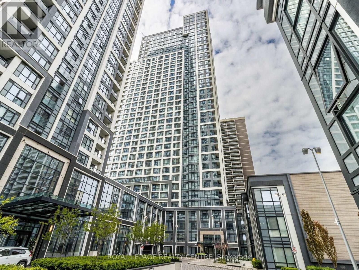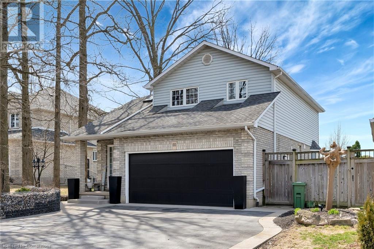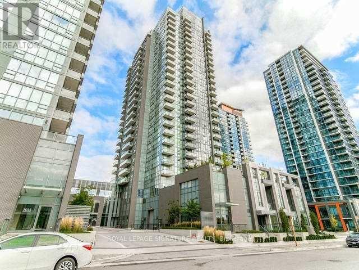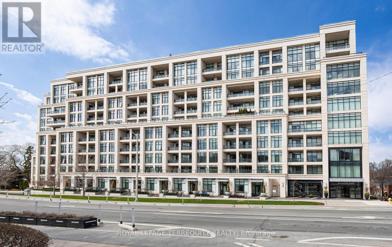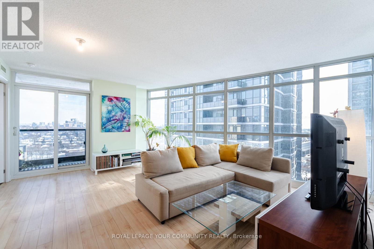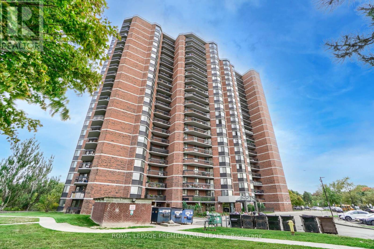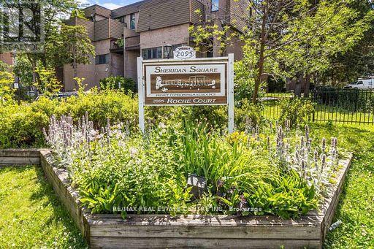A223 - 3210 Dakota Common
Burlington, Ontario
PRICED TO SELL NOW!! Come See This Stunning South Facing 2 Bedroom 2 Bathroom In "Valera" Newly Built By Adi Development. Amazing Open Concept Layout With Lots Of Upgrades Including 9 Ft Ceilings, Quartz Counters And Stainless Steel Appliances. This Luxury Condo Has So Much To Offer Including Resort like amenities on the 3rd floor: Fitness Rm W/ Yoga Studio, Outdoor Rooftop Pool & Lounge, Sauna & Steam Rooms, Outdoor Bbq Area, Party Room & Games Area, 24 Hour Concierge And Pet Spa. The Building Is Located Close To Schools, Shopping, Public Transit, With Highway 407 Just North And Qew To The South. 2 Parking, Locker and Internet included (id:59911)
Property.ca Inc.
2812 - 1 Palace Pier Court
Toronto, Ontario
Thoughtfully designed to maximize space! Suite 2812 is a stunning condominium residence, with approximately 813 square feet of living space, 1+1-bedroom, and beautiful Humber River and Swansea Village views. Palace Place is Toronto's most luxurious waterfront condominium residence. Palace Place defines luxury from offering high-end finishes and appointments to a full spectrum of all-inclusive services that include a private shuttle service, valet parking, and one of the only condominiums in Toronto to offer Les Clefs d'Or concierge services, the same service that you would find on a visit to the Four Seasons.**EXTRAS** This suite features numerous upgrades, including Mercier maple engineered wood flooring, quartz counter in the kitchen, crown moulding, and pot-lights. *The all-inclusive fees are among the lowest in the area, yet they include the most. *1-Parking and 1-Locker* *Special To Palace Place: Rogers Ignite Internet Only $26/Mo (Retail: $119.99/M). (id:59911)
Royal LePage Real Estate Services Ltd.
2104 - 1 Palace Pier Court
Toronto, Ontario
Suite 2104 is a stunning condominium residence, with approximately 790 square feet of living space and the most enchanting view of Lake Ontario. Palace Place is Toronto's most luxurious waterfront condominium residence. Palace Place defines luxury from offering high-end finishes and appointments to a full spectrum of all-inclusive services that include a private shuttle service, valet parking, and one of the only condominiums in Toronto to offer Les Clefs d'Or concierge services, the same service that you would find on a visit to the Four Seasons. *The all-inclusive fees are among the lowest in the area, yet they include the most.*** Special To Palace Place: Rogers Ignite Internet Only $26/Mo (Retail: $119.99/M). (id:59911)
Royal LePage Real Estate Services Ltd.
Ph210 - 349 Rathburn Road W
Mississauga, Ontario
At the Heart of Mississauga! Penthouse Unit in a Modern Condo Built in 2021 - Floor To Ceiling Windows with Impeccable South View and Lots of Natural Light! Perfect Layout With No Wasted Space, 9' Feet Ceilings, Granite Countertop In The Kitchen, European Style Kitchen Cabinetry, Laminate Flooring Throughout. 1 Parking and 1 Locker Included. Blocks Away From Square One Mall, Sheridan College, Celebration Square, Go Bus/ Public Transit/ HWY 403 And HWY 401. (id:59911)
Peak Prime Realty Inc.
2009 R3 - 3077 Weston Road
Toronto, Ontario
Welcome to a spacious bedroom #3 in a corner penthouse unit at 3077 Weston Rd, offering breathtaking, unobstructed southwest views of Torontos skyline, the Humber River, Summerlea Park, and Humber Valley Golf Course. This bright, airy unit features soaring 10 ft ceilings and a sun-filled kitchen overlooking the scenic river. Enjoy shared access to the living and breakfast areas, and a well-maintained bathroom. Rent is all-inclusive and includes access to building amenities such as a gym, tennis court, and visitor parking. Conveniently located just minutes from York University, the subway, Highway 401, grocery stores, Starbucks, restaurants, Yorkdale Mall, Humber River Hospital, Toronto Pearson Airport, and steps from TTC bus stops. Ideal for students or professionals seeking comfort, convenience, and an inspiring view! (id:59911)
Century 21 Percy Fulton Ltd.
2009 R2 - 3077 Weston Road
Toronto, Ontario
Welcome to a spacious bedroom #2 in a corner penthouse unit at 3077 Weston Rd, offering breathtaking, unobstructed southwest views of Torontos skyline, the Humber River, Summerlea Park, and Humber Valley Golf Course. This bright, airy unit features soaring 10 ft ceilings and a sun-filled kitchen overlooking the scenic river. Enjoy shared access to the living and breakfast areas, and a well-maintained bathroom. Rent is all-inclusive and includes access to building amenities such as a gym, tennis court, and visitor parking. Conveniently located just minutes from York University, the subway, Highway 401, grocery stores, Starbucks, restaurants, Yorkdale Mall, Humber River Hospital, Toronto Pearson Airport, and steps from TTC bus stops. Ideal for students or professionals seeking comfort, convenience, and an inspiring view! (id:59911)
Century 21 Percy Fulton Ltd.
2218 - 8 Nahani Way
Mississauga, Ontario
JUST 4 YEARS OLD AND LOOKS LIKE NEW! COMES WITH 2 LOCKERS! PLAZA BUILT - MISSISSAUGA SQUARE RESIDENCE - ONE BEDROOM PLUS DEN WITH TWO FULL WASHROOMS (SOAKER TUB & STAND-UP SHOWER STALL), SOUTH MISSISSAUGA EXPOSURE WITH UNOBSTRUCTIVE VIEW OF CITY CENTRE, DOWNTOWN TORONTO / CN TOWER & THE LAKE. READY FOR IMMEDIATE OCCUPANCY. TRANSIT AT DOOR, CLOSE TO SQUARE ONE MALL, SHOPPING, SCHOOLS, SHERIDAN COLLEGE AND HWY 403/401/QEW. LIGHT RAIL TRANSIT CURRENTLY BEING CONSTRUCTED ON HURONTARIO ST. THIS IS A LARGE UNIT WITH A DEN THAT CAN BE USED AS A SECOND B/R OR OFFICE TO WORK FROM HOME. VERY LOW MAINTENANCE IN A WELL MANAGED BUILDING - GREAT AMENITIES (24 HR CONCIERGE, PARTY ROOM, BBQ, KIDS PLAY AREA, SUNDECK WITH OUTDOOR POOL, GYM & MORE). SHOWS VERY WELL. MOVE-IN READY! (id:59911)
Right At Home Realty
1107 - 3065 Queen Frederica Drive
Mississauga, Ontario
Welcome to Unit 1107 at 3065 Queen Frederica Drivewhere stylish living, comfort, and convenience converge with breathtaking views in Mississaugas vibrant Applewood neighbourhood. This meticulously maintained 2-bedroom condo spans approximately 1000 sq ft and features a bright, open-concept living and dining area perfect for entertaining or relaxing. Beautiful laminate flooring flows seamlessly throughout, enhancing the spacious feel and easy maintenance. Step outside onto your private, generously sized balcony offering spectacular, unobstructed western views, ideal for enjoying picturesque sunsets or peaceful evenings outdoors.The modern kitchen is thoughtfully designed with elegant ceramic flooring, sleek cabinetry, and a tasteful ceramic backsplash, creating a fresh and contemporary atmosphere perfect for culinary adventures. Retreat to the spacious primary bedroom, complete with a convenient walk-in closet and a large window flooding the space with natural light. The second bedroom is versatile, ideal for guests, a childs room, or a productive home office, featuring its own mirrored closet and ample natural light. An ensuite locker provides additional convenient storage directly within your unit.Residents at 3065 Queen Frederica Drive enjoy outstanding building amenities, including a refreshing outdoor pool, a spacious party room perfect for gatherings, ample visitor parking, and inclusive maintenance fees covering heat, hydro, water, and parking. Situated in an exceptional location, you're just moments away from excellent schools, lush parks, extensive shopping at Costco, Walmart, and Canadian Tire, as well as quick and easy access to public transit and major highways. Unit 1107 presents an exceptional opportunity for first-time homebuyers, young families, or savvy investors seeking remarkable value, lifestyle, and location in a dynamic and welcoming community. (id:59911)
Executive Homes Realty Inc.
710 - 1359 Rathburn Road E
Mississauga, Ontario
Enjoy gorgeous southwest sunset views and unobstructed views of the Mississauga skyline from this beautifully situated home! Steps from the scenic Applewood trails, ravine, and greenbelt, this residence offers the perfect blend of nature and convenience. Nestled in a quiet residential neighborhood, its just minutes from top-rated schools, shopping, and public transit. Easy access to all major 400-series highways makes commuting a breeze. Walk out to a large covered balcony from both the living room and primary bedroom to take in the breathtaking views. A must-see! 1 Parking and 1 Locker Included (id:59911)
New Era Real Estate
1411 - 55 Kingsbridge Garden Circle
Mississauga, Ontario
Charming Pied-A-Terre in Central Mississauga at "The Mansion" Condos. This corner unit features 2 bedrooms, 2 bathrooms, and a balcony with stunning views. The sunlit open concept living and dining area boasts floor-to-ceiling windows and access to a picturesque balcony. A beautiful kitchen boasts stainless steel appliances, granite countertops and a breakfast area for the family to enjoy meals and intimate moments together. The spacious primary bedroom includes a 5 piece ensuite, walk -in closet and expansive windows, allowing an array of natural light to filter in. Down the hall is another generously sized bedroom with a closet and large windows to enjoy the scenic views of Mississauga. Completing the living space is an additional 4 piece bathroom and a laundry room. Additionally, enjoy the fantastic amenities the building has to offer such as: an indoor pool, a spa, BBQ area, party room, guest suites , billiards, fitness room and tennis court and wifi (internet) covered in the maintenance fees. Discover the convenience and comfort this building has to offer! Conveniently located close to restaurants, shops, a short commute to Sheridan College, Square One Shopping Center, Celebration Square, grocery stores, parks, City Centre Transit Terminal & more! (id:59911)
Sam Mcdadi Real Estate Inc.
606 - 5090 Pinedale Avenue
Burlington, Ontario
This beautifully updated 2-bedroom, 2-bathroom condo offers nearly 1300 square feet of bright and spacious living. Featuring modern laminateflooring throughout and floor-to-ceiling windows in the bedrooms, kitchen, living, and dining rooms, this home is filled with natural light andshowcases stunning south, southwest, and northwest views. The open-concept layout is perfect for both everyday living and entertaining. Thekitchen is thoughtfully designed with quartz countertops, stainless steel appliances, and a stylish tile backsplash. The primary bedroom includesan oversized double closet and a 4-piece ensuite, offering a comfortable and private retreat. The in-suite laundry room also functions as astorage and utility space and comes equipped with a full-sized washer and dryer. This unit includes one underground parking space (#113) andone locker (A212) for added convenience. Residents enjoy access to an array of premium amenities, including an indoor pool and sauna, fullyequipped gym, golf practice area, workshop, party room, library, and more. Ideally located close to shops, schools, Appleby GO Station, and theQEW, this turnkey condo is perfect for those seeking comfort, style, and convenience (id:59911)
Keller Williams Edge Realty
2502 - 830 Lawrence Avenue W
Toronto, Ontario
A Stylish Corner Unit with Breathtaking Views. This stunning Maranello home is in the highly sought-after Treviso 2. With almost 800 sq. ft. of beautifully designed space, boasts 2-bed + den, 2-bath in a perfect blend of modern elegance and city convenience. Floor-to-ceiling windows flood this home with natural light, offering spectacular panoramic views from every room. The open-concept layout seamlessly connects the living, dining, and kitchen area's ideal for both entertaining and everyday living. Sleek laminate flooring throughout adds a touch of contemporary sophistication. Bright & Spacious Living Area. Unwind while soaking in the breathtaking cityscape. Modern Kitchen Featuring designer cabinetry, premium appliances, and ample counter space for all your culinary adventures. Primary Retreat with expansive windows and a large closet for ultimate comfort. Second Bedroom, Perfect for guests, family, or a stylish home office. Versatile Den is ideal for a workspace, reading nook, or extra guest space tailor it to your lifestyle. Two Contemporary 4-Piece Bathrooms Designed with sleek finishes for maximum comfort. Enjoy the added convenience of a dedicated parking spot and a locker for extra storage. This Treviso corner unit offers an unbeatable combination of style, space, and city views. Whether you're looking for a luxurious home or a prime investment opportunity, this one is a must-see! Schedule your private tour today! (id:59911)
Forest Hill Real Estate Inc.
1408 - 21 Knightsbridge Road
Brampton, Ontario
Prime location in the heart of Brampton and across from Bramalea City Centre! This is a large 2 bedroom condo, ready to move in with tasteful finishes. The spacious living room and dining room are perfect for fitting large furniture. The kitchen has granite countertops and oak cabinets and laminate floors throughout the entire unit. The large private balcony is perfect for sitting outside on those beautiful summer days and enjoying the unobstructed views of the city. **The low maintenance fee includes ALL utilities - Heat, Hydro, Water, Cable TV and even Internet!!** Amenities include an outdoor pool, basketball court, children's playground and party room. This location is close to everything - Bramalea City Center, medical center, library, transit, GO Bus, Go Train, Chinguacousy Park, Highways 410 & 407, Brampton Civic Hospital. Large storage room in unit and 1 parking included. (id:59911)
RE/MAX President Realty
804 - 4889 Kimbermount Avenue
Mississauga, Ontario
Biggest Unit In The Building, Vanessa Model, Beautiful Corner Unit W/2Br & 2 Full Bathrooms & Unobstructed South-East View! Highly Desirable Papillon Pl Building W/Top Notch Amenities- Gym, Indoor Pool & Hot Tub, Sauna, Party Rms ; Excellent Location-Walk To All Conveniences-Restaurant Cafes, Schs, Bank, Erin Mills Town Ctr; Rec Ctr & Others; Short Drive To Hwy 403/401/407. (id:59911)
Highgate Property Investments Brokerage Inc.
810 - 339 Rathburn Road W
Mississauga, Ontario
Luxury Bld. One Bedroom Plus Den In The Heart Of Mississauga Square One .Modern Kitchen W/Stainless Steel Appliances, Granite Counter Tops, Backsplash & Breakfast Bar & B/I Dishwasher. Spacious & Open Concept Den,9Ft Ceilings ,Underground Parking Spot And Locker Included. Very Bright& Clean Unit. Very Large Balcony, Walking Distance To Square One, Go Bus Service.24 Hour Security, Gym, Sauna, Bowling, Game Room & Guest Room. No Carpet In The Unit, Nothing In Back Clear View (id:59911)
RE/MAX Real Estate Centre Inc.
1602b - 4655 Metcalfe Avenue
Mississauga, Ontario
A luxurious condo that offers exquisite living experience-A floorplan with a great flow. Flr to ceiling windows, smooth 9" ceilings, a spacious & modern kitchen w. an upgraded quartz counter, full cabinets and a lrg kitchen island for prep and organization it's truly a culinary enthusiast delight. Large living room that can hold a large t.v and sectional, A den large enough for a dinning space, home office or playroom. This unit is a fantastic space to entertain friends & family. Relax in your comfortably sized bedrooms and one of the best features, enjoying the gorgeous & serene views with wrap around balcony w. two walk outs. You're also surrounded by everyday conveniences: the highway, endless shopping at Erin Mills Town Centre, grocery stores, restaurants. Explore at near by parks. Top notch Building amenities: party room 2 guest suites, gym, outdoor pool and bbq, theatre room, yoga room, dog washing area. Top Local Schools, Credit Valley Hospital, Quick Hwy 430,401,407 Access, Parking & Locker Included. (id:59911)
RE/MAX Real Estate Centre Inc.
2302 - 385 Prince Of Wales Drive
Mississauga, Ontario
Experience elevated urban living in this stunning corner unit located in the vibrant heart of Mississauga. Boasting breathtaking panoramic views of the downtown skyline, this home features expansive wraparound windows that flood the open-concept living space with natural light, creating a warm and welcoming ambiance.Soaring nine-foot ceilings add to the sense of space and tranquility, while the seamless flow between the living and dining areas makes it ideal for entertaining or relaxing at home. Step out onto the oversized corner balcony perfect for enjoying your morning coffee or taking in the city lights at night.The unit offers two generously sized bedrooms, providing comfortable retreats for rest and relaxation. Enjoy the convenience of being just steps from Square One, with premier shopping, dining, highways, and public transit all within easy reach.Building amenities include a 24-hour concierge, indoor pool, sauna, fully equipped gym, BBQ, Game room, guest suite, Incredible Roof Top Deck & Garden and much more, offering a lifestyle of comfort, convenience, and luxury. Includes one parking spot and locker. Don't miss this exceptional opportunity to own a refined home in one of Mississauga's most sought-after locations at an incredible price! (id:59911)
RE/MAX Professionals Inc.
2408 - 75 Eglinton Avenue W
Mississauga, Ontario
Step into comfort and possibility with this stylish 1 bedroom plus den con. The open concept layout seamlessly connects a sleek, modern kitchen to a bright and inviting living space ideal for cozy nights in or lively dinner gatherings. Slide open the door to your private balcony your to go to spot for morning coffee, sunset views, or quiet stargazing with a cup of tea. Den is a true wildcard design your dream home office and peaceful zen retreat. Elevate your lifestyle just steps from Square one, major highways, top tier dining and endless entertainment. (id:59911)
Realty One Group Flagship
407 - 16 Brookers Lane
Toronto, Ontario
This is a wonderful opportunity to live in this fabulous and stylish 1 + den unit featuring a large 507 sq ft terrace with incredible lake views. The spacious open concept layout allows for easy entertaining, or enjoy your morning coffee or evening cocktails on the large terrace that is almost as large as the unit itself - only select units in the whole building have a terrace this size. The corner kitchen allows for extra countertop space and the custom kitchen island comes with the unit. Working from home? The den can be used as a desk/ office area or dining area. Worried about where to put all of your clothes? The bedroom has a large walk-in closet and there is plenty of other storage in the long foyer closet with built-in custom organisers inside. Had a long day at work? Relax in the jacuzzi bath. This unit has it all. Parking and locker included. Low maintenance fees. Move in and be on the terrace all Summer long.Humber Bay is one of the most in demand neighbourhoods in the city. Close enough to downtown Toronto, and with all of the benefits of living by the lake and green space. Amazing restaurants and bars and brunch spots are on your doorstep with the Westlake Village a few mins walk away - Metro supermarket, LCBO, banks, gyms and more, or stroll to the famous San Remo bakery on a Saturday morning for those amazing doughnuts. Lake Ontario waterfront is steps from the front of the building with running & cycling paths to downtown Toronto, Mississauga & beyond. The streetcar runs just outside the building. Be on the Gardiner in less than 5 mins. This is a smoke free building (condo rules), no smokers allowed of any sort, even on the terrace. Amenities - indoor pool, sauna, gym, hot tub, billiards room, theatre, BBQ area, party room with kitchen, car wash, guest suites, visitor parking, 24 hr security. (id:59911)
Sotheby's International Realty Canada
2422 - 9 Mabelle Avenue
Toronto, Ontario
Maybe the nicest suite at Mabelle. Welcome to this sunny corner suite in the heart of Etobicoke! Located at 9 Mabelle Ave, this beautifully designed 2-bedroom, 2-bathroom suite offers southern views that flood the space with natural light all day long. Enjoy a modern open-concept layout with plenty of windows, a sleek kitchen with quality built-in appliances and quartz countertops, and a private balcony perfect for morning coffee or evening relaxation. The primary bedroom features a walk-in closet and a 4-piece ensuite, while the second bedroom is ideal for guests, a home office, or a growing family. Enjoy The Incredible Indoor/Outdoor "Terrace Club" Amenities, Including 24-hour Concierge, Indoor Pool, Top-Notch Gym, Guest Suites, Meeting Room, Sauna, Billiards, BBQ Terrace, Basketball Court. Steps to Islington Subway and more! (id:59911)
Keller Williams Referred Urban Realty
501 - 20 Cherrytree Drive
Brampton, Ontario
Welcome to #501-20 Cherrytree Drive Stylish Condo Living in a Prime Brampton Location! 2Bedrooms 2 Washrooms 2 Parking spots (side by Side). Step into comfort and convenience in this spacious 2-bedroom, 2-bathroom condo nestled in one of Brampton's most desirable communities. Located in a well-maintained building with great amenities, this bright and functional unit offers an ideal layout featuring a large living and dining area, perfect for entertaining or relaxing. Natural light flows through large windows, creating a warm and inviting atmosphere throughout. Both bedrooms are thoughtfully designed for privacy and comfort, making this home ideal for small families, professionals, or downsizers. Conveniently situated near shopping, restaurants, schools, public transit, parks, and major highways, this location offers a balanced lifestyle of tranquility and accessibility. (id:59911)
Modern Solution Realty Inc.
603 - 59 Annie Craig Drive
Toronto, Ontario
Experience luxury waterfront living in this stunning 2+1 bedroom, 2-bathroom condo in the heart of Toronto. 995 sqft + a large 285 sqft wrap around balcony (1 of only 6). This bright and spacious unit features floor-to-ceiling windows that flood the space with natural light and showcase breathtaking views of the city skyline. The open-concept layout is complemented by sleek laminate flooring throughout. Enjoy cooking and entertaining in a modern kitchen that flows seamlessly into the living and dining areas. The versatile den offers the perfect space for a home office or guest room. This unit includes two rare parking spaces ideal for city living. Residents enjoy access to world-class amenities including a gym, pool, concierge, and more. Conveniently located steps from transit, waterfront trails, dining, and shopping, this is Toronto condo living at its best. (id:59911)
Century 21 Leading Edge Realty Inc.
509 - 9 Valhalla Inn Road
Toronto, Ontario
Welcome to Triumph at Valhalla, the newest addition to this luxurious three-tower development in Etobicoke. This is a rare opportunity to enter the market at an affordable price point with one of the larger 1 bed / 1 bath layouts, offering 541 sq ft of functional living space. The open-concept layout allows room for both living and dining areas, complemented by floor-to-ceiling windows and engineered hardwood flooring throughout. The modern U-shaped kitchen features granite countertops, stainless steel appliances, and a large pantry for added storage. The spacious bedroom includes a wall-to-wall double closet, and the unit comes with a convenient underground parking spot. With low maintenance fees, this unit is ideal for first-time buyers or investors. Residents enjoy outstanding building amenities including: 24-hr concierge, Indoor pool & hot tub, Sauna &yoga room, 3 fully-equipped gyms, Party & game rooms, Movie theatre, Rooftop terrace withBBQs, Private guest suitesKids outdoor playground & dog park. Located close to Toronto Pearson Airport, Sherway Gardens,TTC, and all essential amenities. Enjoy easy access to major highways including the 427, Gardiner Expressway, QEW, and 401 making this a commuters dream. Don't miss this fantastic opportunity to call Triumph at Valhalla home! (id:59911)
Property.ca Inc.
1818 - 800 Lawrence Avenue W
Toronto, Ontario
Excellent, Upgraded 1+Den Condo, Excellent Layout With Out Any Wasted Space, West Facing On 18th Floor, Tons Of Privacy, Lot Of Natural Light,, Laminated Flooring Thru-Out, Half Enclosed Full Size Balcony Over Looking Outdoor Swimming Pool & Rooftop. (id:59911)
Homelife Landmark Realty Inc.
306 - 17 Zorra Street
Toronto, Ontario
This stunning 2-bedroom, 2-bath condo features a smart, open concept layout with soaring 9' ceilings and floor-to-ceiling windows that flood the space with natural light. Enjoy modern finishes throughout, including granite countertops, laminate flooring, ensuite laundry and a convenient locker for extra storage. Resort-Style Amenities allow you to stay active in the fully equipped fitness centre, unwind in the infinity pool, or entertain in the party room, lounge, or games room. Soak in the city views from the outdoor rooftop BBQ area. Plus, 24-hour concierge service offers peace of mind. Prime Location just steps from public transit, shopping, dining, and the cinema, with quick access to the Gardiner Expressway and Hwy 427. (id:59911)
Royal LePage Supreme Realty
1101 - 33 Elm Drive
Mississauga, Ontario
No. 1 City Centre Condos- Sharp, south facing 1 Bedroom + den unit. Features of this unit include updated kitchen with quartz counters and S/S appliances, laminate floors, parking for 1 car and a storage locker. Fabulous resort amenities including 24 hr concierge, indoor pool, sauna, exercise room, Guest suites. Steps to Public transit, Square 1 and Cooksville GO station (id:59911)
Exp Realty
2009 - 4675 Metcalfe Avenue
Mississauga, Ontario
Beautiful 2+1 bedroom well-Kept Corner unit with an amazing view of the Mississauga. North east exposure. Walk out to a 'L' shaped balcony, Family size upgraded kitchen. The open concept living and dining area. The modern kitchen complete with quartz counter tops, stainless steel appliances, backsplash, and a convenient island for extra space and casual dining. Large master bedroom W/ 4Pc ensuite, 2nd Bedroom with a great view. 9' smooth ceilings, Premium 7 1/2" Wide plank laminate flooring throughout, porcelain floor tiles in bathroom, The building boasts top-notch amenities, including a fully-equipped state of the-art fitness centre, a party room, and 24-hrs concierge service, Rooftop outdoor pool, Terrace, Lounge, Bbqs, and ample guest parking. Steps to Erin Mills town centre. Endless shops & dining, Top rated schools, parks and public transit, Credit Valley Hospital, Quick Hwy access. Parking & Locker included. (id:59911)
Prime One Realty Inc.
609 - 17 Zorra Street
Toronto, Ontario
Welcome To Park Towers at IQ! This Functional Bright South Facing One Bedroom Features No Wasted Space. Walk Into A Spacious L-Shaped Kitchen W/ Quartz Countertops, S/S Full Size Appliances & Plenty Of Storage Space. Floor To Ceiling Windows Let In A Ton Of Natural Light. Views of The Lake Right From Your Living Room! You Are Steps Away From Shopping, Movie Theatre, Restaurants, Transit and More. Quick Access to 427. Building Has An Impressive Amenity Package Including State Of The Art Fitness Centre, Rooftop Terrace W/ BBQs, Party Room, Indoor Pool, Sauna & 24 Hour Concierge Service. (id:59911)
Brad J. Lamb Realty 2016 Inc.
522 - 3091 Dufferin Street
Toronto, Ontario
Luxury Treviso 3 Building. Great Location. Bright And Spacious 1 Bedroom Unit With Open Concept Modern Kitchen. Amenities Include Gym, Library, Party Room, Media Room, Outdoor Pool, Sauna, Guest Suites, Lounge Area, 24 Hrs Concierge And Security, Mins To Subway And Yorkdale Mall, Steps to TTC, Shoppers Drug Mart , And Much More. (id:59911)
Homelife Landmark Realty Inc.
209 - 1320 Islington Avenue
Toronto, Ontario
Welcome to Barclay Terrace, a highly sought-after, impeccably managed condo community in the heart of Etobicoke. This bright and spacious 936 sq.ft. unit, offered by its original owner, provides generous living space with a smart layout perfect for comfortable everyday living or elegant entertaining. Enjoy resort-style amenities including 24-hour concierge, indoor pool, fitness centre, squash courts, party room, and more. Located just steps to Islington Subway Station, Islington Village, The Kingsway's vibrant dining and boutique shopping scene, and the scenic Islington Golf Club, this is urban convenience at its finest with a touch of tranquility. Ideal for professionals, downsizers, or anyone seeking the perfect blend of location, lifestyle, and value. (id:59911)
Royal LePage Your Community Realty
2205 - 90 Park Lawn Road
Toronto, Ontario
Live like youre on vacation every day at South Beach Condos, where luxury and lifestyle come together seamlessly. This rare offering includes something almost unheard of in condo living: your own PRIVATE, HOUSE-SIZED 2-CAR GARAGE with a dedicated door that opens just like a traditional garage. With plenty of extra space for storage and impressive floor-to-ceiling steel shelving, its perfect for everything from outdoor gear to seasonal itemsoffering the kind of convenience, security, and space that most condo owners only dream of.Inside, this SUN-SOAKED 2 BEDROOM + den suite impresses with over 1,000 SQ FT OF INTERIOR SPACE and an additional 240+ SQ FT WRAP AROUND BALCONY boasting PANORAMIC SOUTH WEST of the lake and Toronto skyline. Floor-to-ceiling windows flood the open-concept layout with natural light, creating an inviting space thats perfect for entertaining or unwinding. The kitchen is both sleek and functional, featuring granite counters, built-in stainless steel appliances, a large island with a breakfast bar, and modern cabinetry with plenty of storage.A separate dining area and enclosed den with frosted sliding doors offer flexibility for a home office or even a third bedroom. The smart split-bedroom design provides privacy, while the primary suite features a walk-in closet with custom organizers and a contemporary ensuite. Two full bathrooms and stylish finishes throughout make this a place youll love to call home.Step outside and enjoy South Beachs unmatched amenities: indoor and outdoor pools, hot tubs, spa, sauna, full fitness centre, basketball and squash courts, a theater, party rooms, co-working spaces, guest suites, and more. With 24-hour concierge service and a stunning hotel-style lobby, every detail is designed to elevate your everyday.Located just steps from the waterfront, transit, shopping, and parksincluding a dog parkand with the upcoming Park Lawn GO Station nearby, this is more than a condo. Its a complete lifestyle. (id:59911)
Right At Home Realty
304 - 362 The East Mall
Toronto, Ontario
Welcome To A Gorgeous Condo With Spacious Layout In Desirable Area Of Etobicoke At Queenscourt Condos. A Large Apartment With 1,387 Sqft + 84 Sqft Balcony. 3 Bedrooms, 2 Bathrooms And Parking With All Inclusive Maintenance Fee: Heat, A/C, Hydro, Water, Cable, Internet And Parking. Custom Renovated And Newly Designed With High End Finishes. Features Include: Custom Made Kitchen With Centre Island, Quartz Countertop And Quartz Backsplash, Ceiling Pot Lights, All New Stainless Steel Appliances. Open Concept With New Flooring Throughout And All New Designed Bathrooms. All New Zebra Custom Made Blinds. Big Pantry Room With Cabinet Organizers. Large Primary Bedroom With Ensuite Bathroom And Walk-In Custom Made Closets. Outdoor And Indoor Pool. Minutes Away From Amenities: Restaurants, TTC, Subway, Dining, Shopping (Cloverdale Mall), Parks, Library, Schools, Hwys (427, QEW, 401). A Beautiful Park In Front Of The Building. A Must See! Beautiful Big Living Room With A Custom Made Quartz Fireplace With A Brand New Big Screen Tv Which Stays With The Apartment. (id:59911)
Royal LePage Realty Centre
2205 - 20 Shore Breeze Drive
Toronto, Ontario
Welcome to Eau Du Soleil Condos! This Bright South East Facing One Plus Den Features A Functional Layout With A Useful Sized Den And No Wasted Space. The Modern U Shaped Kitchen Features Full Sized Appliances And Plenty Of Storage Space. The Floor To Ceiling Windows Let In Tons Of Natural Light. The Unobstructed Views Of The Lake And City Are Stunning. The Building Features Resort Style Amenities That Include A Games Room, Saltwater Pool, Lounge, Gym, Yoga & Pilates Studio, Dining Room, Party Room, Rooftop Patio Overlooking The City and Lake. Prime Location Close To Gardiner/QEW, 24Hr Streetcar, Grocery Store, Banks, Restaurants And More. 1 Locker and 1 Parking Included. Tenant Responsible For Utilities and Tenant Insurance. Non-Smoker and No Pets Preferred. (id:59911)
Brad J. Lamb Realty 2016 Inc.
43 - 17 Lacorra Way
Brampton, Ontario
Enjoy Prestigious Adult Living at its Finest in this gate community of Rosedale Village. Lovely Adelaide Model. 9-hole private golf course, club house, indoor pool, tennis courts, meticulously maintained grounds, fabulous rec centre & so much more. This beautiful sun filled condo townhouse Bungalow boasts a gourmet eat-in kitchen overlooking the backyard. Featuring an eat-in area with a garden door leading to the large back porch with patio area for summer entertaining. Kitchen boasts stainless steel appliances, dark cabinetry and a ceramic floor & backsplash. The inviting Great Room has easy access to the kitchen & dining room. It has 2 sun filled windows overlooking the backyard & lush broadloom flooring. Dark gleaming hardwood flooring in the hallway & dining area that overlooks the front yard and features a bright picture window and a half wall to the foyer making for an even more open concept feel. Primary bedroom overlooks the backyard & boasts a walk-in closet, picture window & a 3pce ensuite bath with a walk-in shower and ceramics. The generous sized second bedroom is located at the front of the house. The main 4pce bath is conveniently located to the bedrooms and there is a linen closet & coat closet nearby. Garage access into the house from the sunken laundry room. Large privacy hedge in backyard, interlocking driveway, oversized front porch for relaxing after a long day, lovely front door with glass insert & many more features to enjoy. Don't miss out on this beautiful home in a secure community - enjoy all that Rosedale Village has to offer! (id:59911)
RE/MAX Realty Services Inc.
Tph6 - 25 Kingsbridge Garden Circle
Mississauga, Ontario
2,680 Sqft (249 Sqm) offering 3 bedrooms, 3 bathrooms, 10 ft ceilings throughout and 2 terraces facing South East giving clear, unobstructed views of the Toronto + Square One skylines and Lake Ontario. A functional, yet true trophy property, TPH6 (Terrace Penthouse 6) by Tridel offers many unique, luxury features. Natural gas BBQ connection on terrace, 2 indoor gas fireplaces (1 double sided in living/dining + 1 fireplace in family room). This unit is so large there are 2 entry doorways, a double door grand entrance into the foyer and a second single door access to the family room/kitchen and pantry. Hardwood flooring throughout most of the suite with 8 inch baseboards. Granite countertops, built-in appliances in Kitchen with pantry. Primary bedroom with 2 walk in closets and 6 pc ensuite with bidet. 2 parking spaces, one right by the elevator on P1 and the second can fit 2 cars located on P2. Central vacuum system with the laundry room large enough to serve as a locker. Access from almost every room to the outdoor space with large south facing windows for plenty of natural light. TPH6 is located on the 33rd floor giving it truly open views. The building offers multiple layers of security: controlled garage access, front desk security/concierge, controlled access to elevator lobby + suite floor. A grand lobby greets visitors and residents featuring stone finishes, 2 floor atrium style design with a water fountain centerpiece. This traditional luxury design carries throughout the building and TPH6. Expansive amenities include a bowling alley, gym, indoor pool, hot tub, party room, billiards room, outdoor terrace and more. Surrounding area offers shopping, public transit and easy commuter access across the GTA with close proximity to Pearson Airport. (id:59911)
Rare Real Estate
1003 - 18 Knightsbridge Road
Brampton, Ontario
Spacious Condo in PRIME Brampton Location! 2 Large, Sun-Filled Bedrooms | Modern Renovated Washroom | Enclosed Balcony with Stunning City Views.Welcome home to this beautifully maintained condo boasting a bright, open-concept living and dining space that flows seamlessly onto a large enclosed balcony ideal for relaxing or entertaining with Torontos skyline as your backdrop. Featuring sleek laminate floors throughout, freshly painted bedrooms, and a tastefully modernized washroom. Brand-new A/C unit and many more upgrades! Unbeatable Location:Steps from Bramalea City Centre, Brampton Library, GO & Brampton Transit, Chinguacousy Park, top-rated schools, major highways, and health facilities. Move-in ready. All thats missing is you! (id:59911)
Bay Street Group Inc.
616 - 385 Prince Of Wales Drive
Mississauga, Ontario
Upscale 1 Bedroom Den Condo Available To Move In From September 1st! This Condo Features Laminate Flooring, Premium Kitchen W/ Granite Countertops, Excellent Layout, And A Good Sized Den That Can Be Used As 2nd Bedroom. Steps To Square One, Celebration Square, Transit, Sheridan College, Ymca, Minutes To Hwys. State Of The Art Amenities Include Gym, Pool, Steam Room, Sauna, Bbq Terrace, Rock Climbing, Party Room, Private Theater & More! 1 Year Lease Or Furnished Short Term Options Available. Pictures May Have Been Virtually Rendered. (id:59911)
Homelife/miracle Realty Ltd
304 - 4879 Kimbermount Avenue
Mississauga, Ontario
Immaculate Corner Condo Apartment With 2 Parking (Side-By-Side) + Locker. 2 Bedrooms, 2 Full Bathes W/New Cabinets & Toilets. Kitchen With Quartz Counter-Top, Back-Splash & Stainless Steel Appliances. New Laminate Floors. Open Concept Living & Dining W/Walkout To Balcony Overlooks Open Space. Close To HWY 403 & 407, Hospital, Schools, Steps To Erin Mills Shopping Centre, And Much More. (id:59911)
Royal LePage Realty Plus
Ph919 - 1040 The Queensway Avenue
Toronto, Ontario
Priced to Sell, This Very Unique Stunning 3 Bed 3 Bath Corner Penthouse Unit Offers Abundance Of Light, Storage, And Space. Featuring Open Layout, Lake, CN Tower, City, And Other Magnificent Views. Approximately 1200 Sq Ft of Living Space Plus 500 Sq Ft Of Wrap-Around Terrace And 2nd Level Balcony. Open Concept Beautiful Kitchen With Cherry Wood Cabinets, Movable Center Island, And Granite Counters Is Amazing For Family And Entertainment. Bedroom Split Layout. Oversized Primary Bedroom Has Its Own, Facing South West, Large Open Balcony That is Great For Exercise/Yoga/Tanning. Warm 5" Wide Plank Maple Hardwood Is Laid Throughout Entire Apartment. Marble Counters And Floors In All Bathrooms, Maple Stairs. Water, Heat, and A/C Included In the Maintenance Fee. Easy Access To Gardiner, Hwy 427, And Downtown. Public Transit, Great Schools, Restaurants, Movies, And Shopping. Pictures Were Taken Before Current Resident Moved In. Furniture, Paintings, and Decorations Shown On The Pictures Are For Illustration Purposes Only And May Vary From Those That Are Currently In The Unit. (id:59911)
Ipro Realty Ltd.
1801 - 17 Zorra Street
Toronto, Ontario
Modern 1-Bedroom Condo in the Heart of Etobicoke IQ Park Towers. Great for a first time buyer or investor.Welcome to IQ Park Towers! This stylish 1-bedroom unit features 9 ceilings, sleek laminate flooring, and modern finishes throughout. The kitchen boasts stainless steel appliances including a fridge, stove, over-the-range microwave, and built-in dishwasher. Enjoy the convenience of in-suite laundry with a stacked washer and dryer, plus included parking and locker. Currently generating rental income of $1900.00, great for investors or first time homebuyers as possible vacancy of unit. Current tenant is month to month.Unbeatable Location:Situated in the vibrant heart of Etobicoke, this condo offers easy access to major highways, public transit at your doorstep, Sherway Gardens, Pearson Airport, shopping, and dining.Resort-Style Amenities:24-Hour Concierge, Indoor Pool, Sauna, Party Room, Games Room, Rooftop Garden, BBQ Terraces ,and more.Key Features:1 Bedroom | 1 Bathroom1 Parking Spot + 1 Locker9 CeilingsStainless Steel AppliancesLaminate Flooring (id:59911)
RE/MAX Millennium Real Estate
1707 - 3 Marine Parade Drive
Toronto, Ontario
Step into a tastefully re-envisioned 1-bedroom condo at Hearthstone by the Bay RETIREMENT Condominium, where thoughtful design meets unparalleled comfort. This fully renovated condo offers modern elegance and functionality, perfect for those seeking both style and peace of mind in their retirement years. Experience the convenience of a comprehensive range of services designed for effortless living, including gourmet meals, housekeeping, nursing care, fitness programs, enriching activities, and shuttle bus services giving you everything you need all in one place. Start with the essential (mandatory) service package and easily expand to include additional care as your needs change. With its chic design, premium amenities, and a welcoming community, Hearthstone by the Bay is more than just a place to live it's a lifestyle. Enjoy an unmatched sense of security and comfort, with a location and environment that allow you to truly enjoy the best of retirement living. There's truly no other retirement building like this in the GTA- where luxurious living and comprehensive care go hand in hand. *Mandatory Service Package Extra **EXTRAS** Mandatory Club Fee: $1923.53 +Hst Per Month. Includes a Variety of Services. Amenities Incl: Movie Theatre, Hair Salon, Pub, Billiards Area, Outdoor Terrace. Note: $265.06+Hst Extra Per Month for Second Occupant. (id:59911)
Keller Williams Real Estate Associates
Ph25 - 9 Mabelle Avenue
Toronto, Ontario
The Sky Is Not The Limit With This Spectacular Penthouse! The Views & Sunsets Will Take Your Breath Away! Rarely Found 10 Ft Ceilings, Fully Furnished Apartment With Fanned Layout! Open Air & Juliette Balcony, Large Bright Bedroom With Large Double Custom Made Closet (2025), Kitchen With Modern S/S Appliances, Unique Marble Countertop; Exclusive Parking Spot Next To Elevator! Ensuite Laundry. Included With Premium Amenities: 24 Hours Concierge, Yoga Studio, Indoor Pool, Sauna, Gym, A Shared Terrace With BBQ, An Indoor Basketball Court, Theatre & Games Room. Minutes To 427 & QEW. Islington Station Located Minutes Away, Steps To TTC, Shops, Restaurants, & Parks! This Condo Is Ideal For Those Who Love Style & Comfort! Everything Is Tastefully Furnished, Just Move In! (id:59911)
Royal LePage Realty Centre
100 Stone Church Road E
Hamilton, Ontario
Stunning 2-Story Home in the Heart of Central Hamilton Mountain. This beautifully designed 3-bedroom, 4-bathroom home is situated on a professionally landscaped 50’ x 116’ lot, offering an entertainer’s dream with a backyard oasis. The heated in-ground pool is surrounded by elegant flagstone and a concrete patio, complemented by a pool house with a built-in bar—perfect for hosting guests or relaxing in style. The grand front entrance welcomes you into an open-concept main floor that’s sure to impress. The chef’s kitchen boasts quartz countertops, two sinks, a massive island with a bar, and high-end stainless steel appliances. The living room features a smart-enabled gas fireplace, while gleaming hardwood floors add a touch of luxury throughout the main level. Upstairs, you’ll find three generously sized bedrooms and two full bathrooms, including a spacious primary suite with double closets and a 4-piece ensuite. The fully finished basement offers endless possibilities, with a spacious rec room, an office, a laundry room, a cold cellar, and a bathroom. Located in an unbeatable spot just seconds from the Linc and Highway 403, this home is close to top-rated schools, parks, and all major amenities. (id:59911)
RE/MAX Escarpment Realty Inc.
903 - 5025 Four Springs Avenue
Mississauga, Ontario
Move into this freshly deep-cleaned 1 bedroom + den condo apartment with one parking spot & a locker ideally located near Mississauga City Center. This east-facing unit, bathed in morning sunlight features nearly 700 sq. ft. of modern living space. The open concept living and dining area, modern kitchen with a double sink and stainless-steel appliances, and versatile den perfect for a home office add to its appeal. The bedroom includes a spacious walk-in closet uncommon for this floor plan and a 4-piece bathroom in spotless condition. Residents have access to a fitness center, indoor pool, party room, and 24-hour security. A 4-minute drive to Square One & Hwy 403, and walking distance to groceries, shopping, coffee shops, restaurants and public transit. Close to parks, trails, schools, and medical facilities etc. (id:59911)
Royal LePage Signature Realty
615 - 2 Old Mill Drive
Toronto, Ontario
Stunning unit in TRIDEL's luxury boutique Diamond Collection is sure to impress! Bright, modern, sun-filled 2-bedroom plus separate den/home office! Close to 900Sq/ft of well-designed living space, Desirable Split-Bedroom plan, Airy Open Concept with Clear South/East/West city views! Beautifully maintained condo with numerous upgrades: granite counters, custom back splash, wide-plank flooring, 9 ft. ceilings, over-sized windows, sunny, OVER-SIZED south facing fabulous terrace with Gas Line for BBQ!! Convenient location - steps to subway, BWV, Humber river trails, Hwys, Downtown & airport! 5 Star amenities!! A must see!! (id:59911)
Royal LePage Terrequity Realty
1204 - 5 Valhalla Inn Road
Toronto, Ontario
Bright & Spacious Modern Condo with Two Balconies & amazing views! This 2-bedroom, 2-bathroom + den offers the perfect blend of style, comfort, and functionality. Almost 900 sqft well-designed split-bedroom layout ensures privacy, while floor-to-ceiling windows fill the space with natural light. Enjoy two separate balconies, ideal for morning coffee or unwinding with breathtaking city views. The modern kitchen boasts stainless steel appliances, quartz/granite countertops, and ample cabinetry perfect for home chefs. The den serves as a flexible space, ideal for a home office, reading nook, or extra storage. The carpet-free interior features sleek flooring throughout, adding to the clean and contemporary feel. Exceptional amenities include a fitness center, indoor pool, party room, guest suites, and 24-hour security. Prime location! Steps to transit, shopping, dining, and easy highway access. Check out the 3D virtual tour! (id:59911)
Royal LePage Your Community Realty
310 - 236 Albion Road
Toronto, Ontario
Welcome to this spacious 3-bedroom apartment perfectly located near Weston Rd and Highway 401, offering an exceptional blend of comfort, convenience, and stunning views. This bright and airy unit features an open-concept living and dining area, creating a warm, versatile space ideal for relaxing or entertaining. Large windows flood the apartment with natural light and provide breathtaking views of the scenic Humber Valley Golf Course, making every day feel like a retreat. The bedrooms are generously sized with ample closet space, while the kitchen offers functionality and modern potential. Residents enjoy quick access to major highways, TTC, shopping centers, schools, parks, and nature trails, combining urban convenience with a peaceful, green setting. Whether you're a growing family, professional couple, or downsizer, this apartment delivers the perfect balance of size, location, and lifestyle. Dont miss the opportunity to call this incredible space home! (id:59911)
Royal LePage Premium One Realty
124 - 2095 Roche Court
Mississauga, Ontario
Welcome to a great place to call home! Enjoy the three bedroom two full bathrooms stacked townhouse nestled in a beautiful green oasis at Erin Mills Parkway and QEW. Enjoy morning's delight with the private ground floor balcony W/O from the living room that offers hard wood floor throughout the main level which combines with the dining room for great ambience. Enjoy the convenience of having a bedroom with a semi-ensuite three-piece bathroom on the main level and the large primary bedroom and additional bedroom that both have W/I closets. Enjoy the meticulous upgraded full bathroom with a marble countertop and laundry room on the upper level. Walking distance to the adjacent Sheridan Mall, City Transit, Library, School, Restaurants, and Coffee Shops. GO Station is just down the road to enhance your daily commute. Enjoy the onsite amenities offered, such as underground parking, Indoor pool, large party room or meeting center, exercise room, and games room that offers a large pool table. Come see what summer has in store at 2095 Roche Court! (id:59911)
RE/MAX Real Estate Centre Inc.

