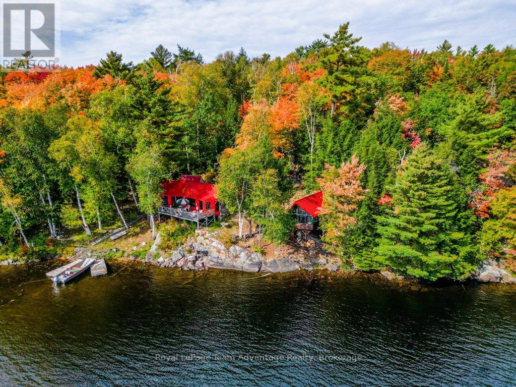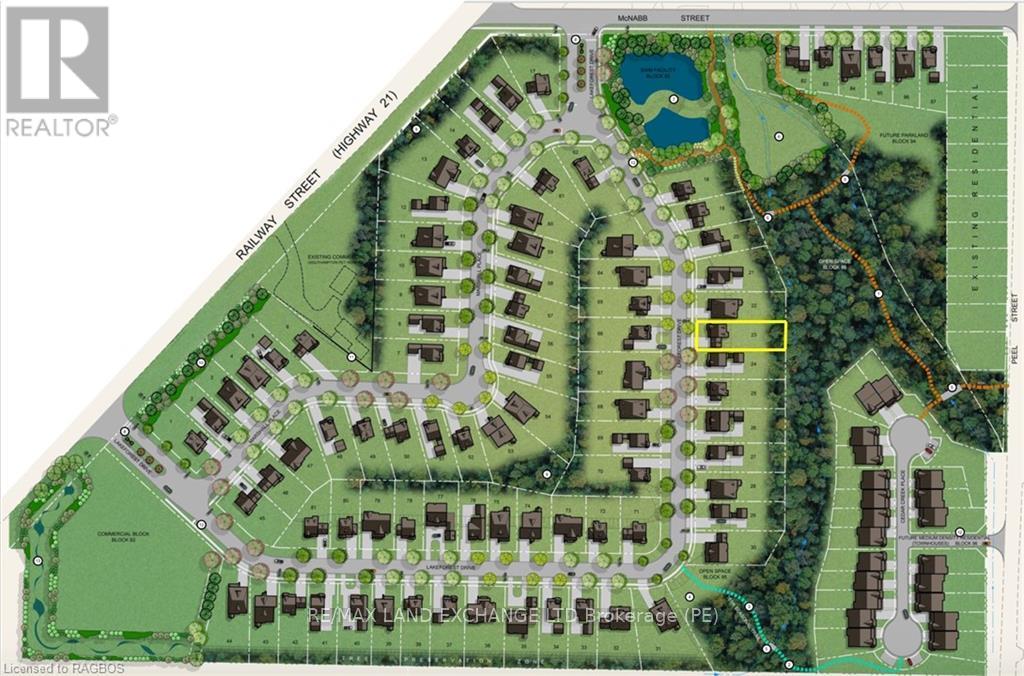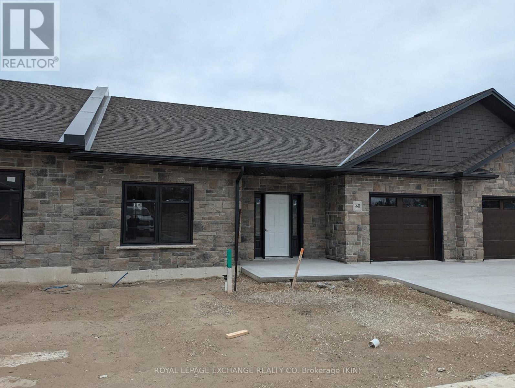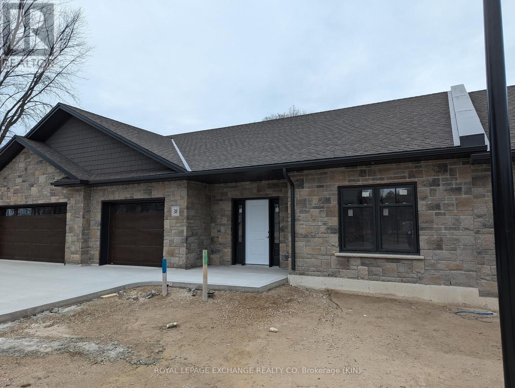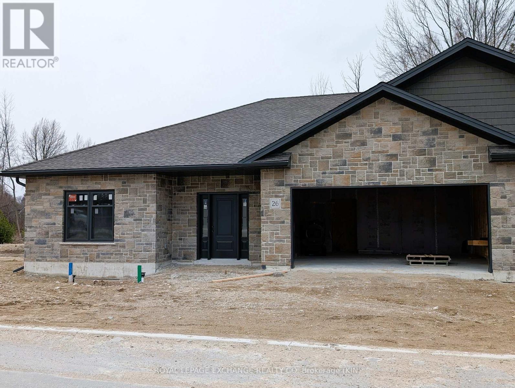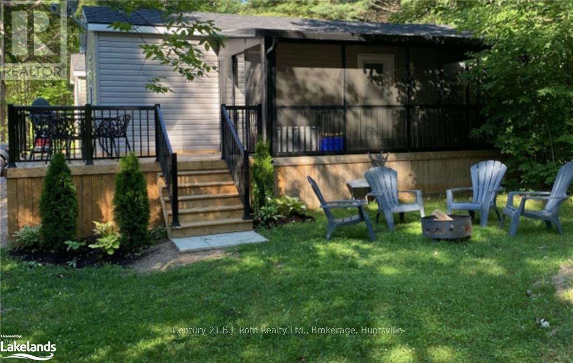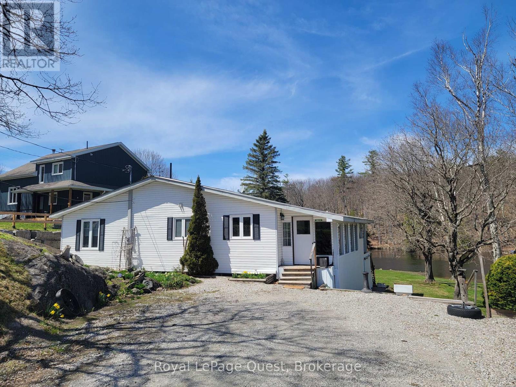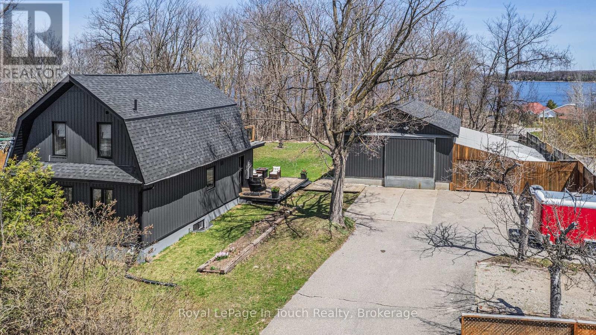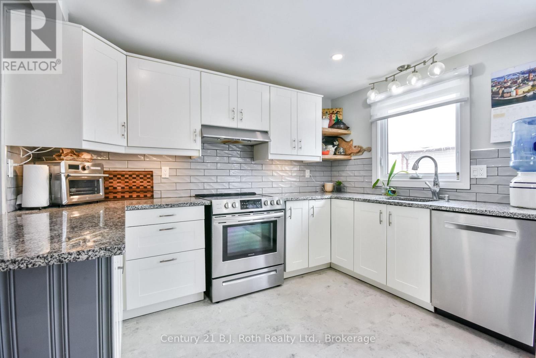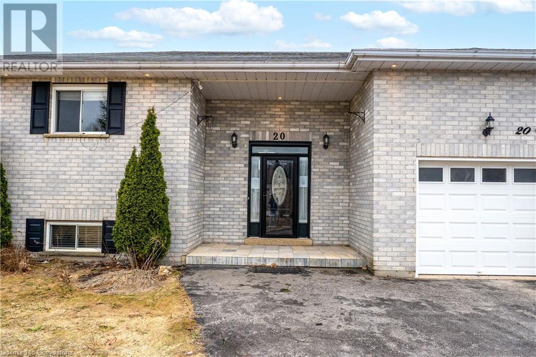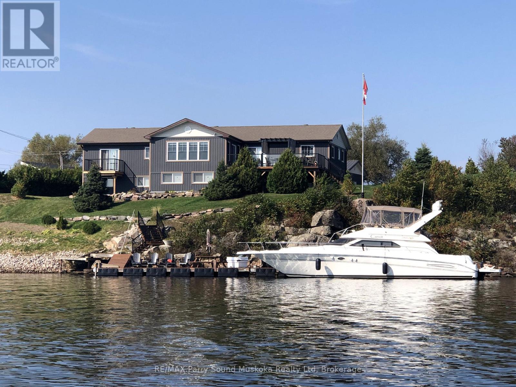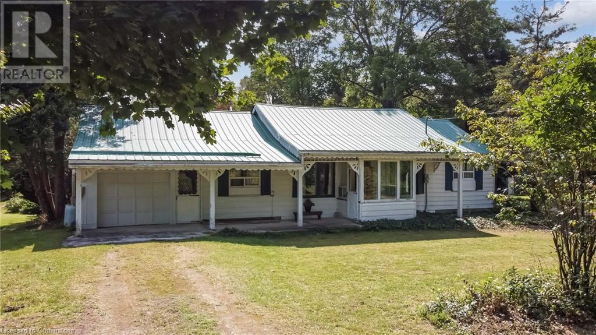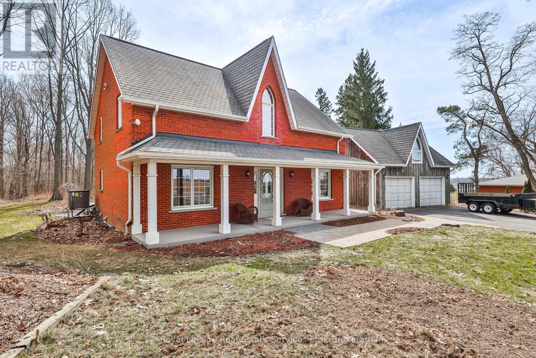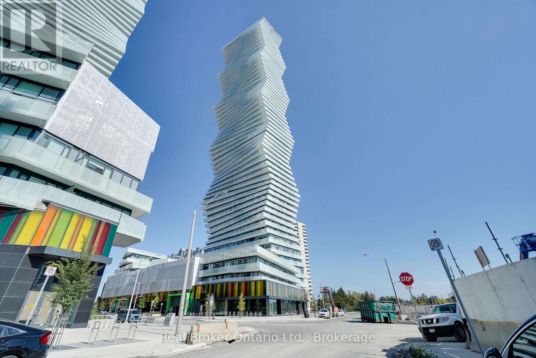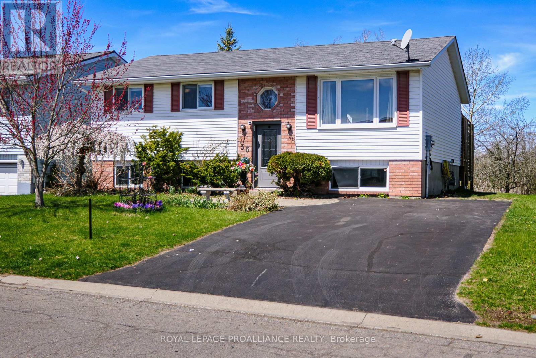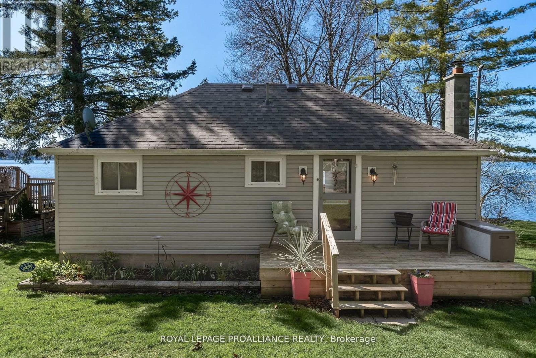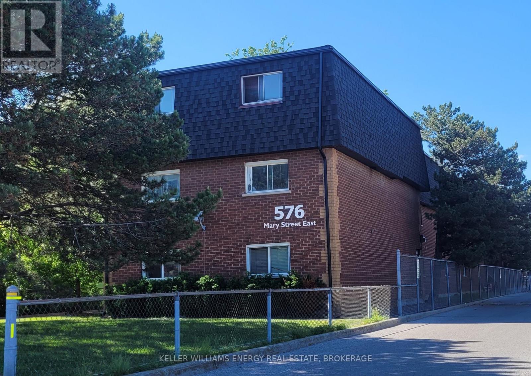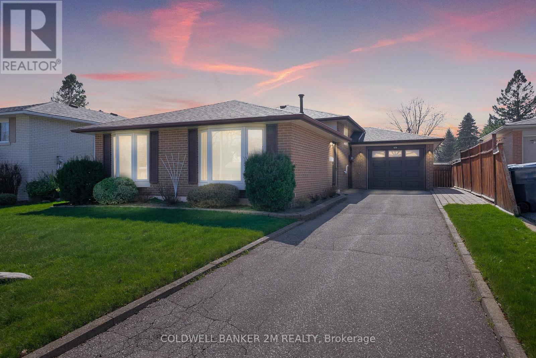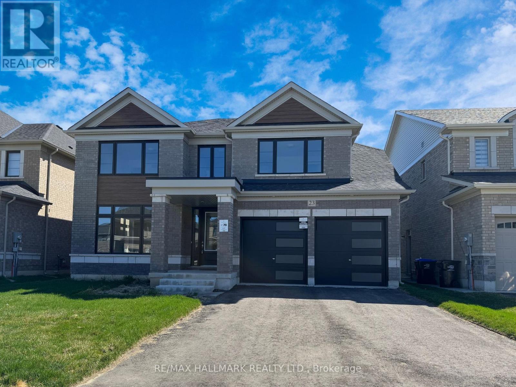9600 Harris Lake Water Access Only
Whitestone, Ontario
Explore Harris Lake to South Magnetawan River system, where you can revel in off-grid or generator-powered living in a charming cabin nestled within the serene woods. 295ft of waterfront on 2.47 acres. This private retreat is situated in a secluded deep bay, offering breathtaking water views. The cabin features an original stone fireplace and walls of windows that flood the space with natural light. Ample storage is available in the outbuildings and a separate bathroom shed.For a truly unique experience, venture into the "honeymoon suite," Bunkie with a screened-in porch that provides full lake views. While you're enjoying this back-to-basics lifestyle, you'll stay connected with the internet through Starlink.Don't miss the opportunity to embrace cottage life in this tranquil and excellent fishing water system. If you have a penchant for out-trip camping and canoeing, you'll be pleased to discover that Magnetawan River Provincial Park is nearby, offering an added bonus to the area. The Magnetawan River loop, stretching over 80 kilometers of mostly flat water, is perfect for novice canoe trippers. It takes you on a scenic journey that eventually leads back to the starting point : Your cottage. Please be advised-this property is ONLY accessible from the water. No road access. Please call Listing Agent for details. (id:59911)
Royal LePage Team Advantage Realty
Lot 23 - 17 Lakeforest Drive
Saugeen Shores, Ontario
Southampton Landing is a new development that is comprised of well-crafted custom homes in a neighbourhood with open spaces, protected land and trails. Architectural Control & Design Guidelines enhance the desirability of the Southampton Landing subdivision. Southampton Landing is suitable for all ages. Southampton is a distinctive and desirable community with all the amenities you would expect. Southampton is located along the shores of Lake Huron, promoting an active lifestyle with trail systems for walking or biking, beaches, a marina, a tennis club, and great fishing spots. You will also find shops, eateries, an art centre, a museum, and the fabric includes a vibrant business sector, hospital and schools. This lot might accommodate a full basement or a raised bungalow plan. Get a quote from the developer's custom home builder Alair Homes or hire your TARION-registered builder. Make Southampton Landing your next move. Inquire for more details... (id:59911)
RE/MAX Land Exchange Ltd.
40 - 1182 Queen Street
Kincardine, Ontario
We are pleased to announce that Fairway Estates vacant land condominium development is well underway. The first units are projected to be ready in Spring 2025. This 45-unit development will include 25 outer units that will back onto green space or the Kincardine Golf Course. The remaining 20 units will be interior. Fairway Estates is your opportunity to be the first owner of a brand-new home in a desirable neighbourhood steps away from the golf course, beach and downtown Kincardine. The Calloway features 1,240 square feet of living space plus a one-car garage. A welcoming foyer invites you into an open-concept kitchen, living room and dining room. The kitchen has the perfect layout for hosting dinners, and having a quiet breakfast at the breakfast bar. Patio doors are located off the dining room providing a seamless transition from indoor to outdoor living and entertaining. The primary bedroom is spacious and includes a 4-piece ensuite and a large walk-in closet. The second bedroom is ideal for accommodating your guests. The main floor 3-piece bathroom and laundry complete this well-thought-out unit. Don't miss your chance to secure one of these Townhomes at Fairway Estates.. (id:59911)
Royal LePage Exchange Realty Co.
38 - 1182 Queen Street
Kincardine, Ontario
We are pleased to announce that Fairway Estates vacant land condominium development is well underway. The first units are projected to be ready in Summer 2025. This 45-unit development will include 25 outer units that will back onto green space or the Kincardine Golf Course. The remaining 20 units will be interior. Fairway Estates is your opportunity to be the first owner of a brand-new home in a desirable neighbourhood steps away from the golf course, beach and downtown Kincardine. The Calloway features 1,240 square feet of living space plus a one-car garage. A welcoming foyer invites you into an open-concept kitchen, living room and dining room. The kitchen has the perfect layout for hosting dinners, and having a quiet breakfast at the breakfast bar. Patio doors are located off the dining room providing a seamless transition from indoor to outdoor living and entertaining. The primary bedroom is spacious and includes a 4-piece ensuite and a large walk-in closet. The second bedroom is ideal for accommodating your guests. The main floor 3-piece bathroom and laundry complete this well thought out unit. Reach out while you still have the option to customize your unit. (id:59911)
Royal LePage Exchange Realty Co.
26 - 1182 Queen Street
Kincardine, Ontario
We are pleased to announce that Fairway Estates vacant condominium development is underway. The first units are projected to be ready Summer 2025. This 45-unit development will include 25 outer units that will back onto green space or the Kincardine Golf Course. The remaining 20 units will be interior. Fairway Estates is your opportunity to be the first owner of a brand-new home in a desirable neighbourhood steps away from the golf course, beach and downtown Kincardine. The Bridgestone features 1,450 square feet of living space plus a two-car garage. On the main level, a welcoming foyer invites you into an open-concept kitchen, living room and dining room. The kitchen has the perfect layout for hosting dinners or having a quiet breakfast at the breakfast bar. Patio doors are located off the dining room providing a seamless transition from indoor to outdoor living and entertaining. The primary bedroom is spacious and includes a 4-piece ensuite and a large walk-in closet. The second bedroom is ideal for accommodating your guests. The main floor 3-piece bathroom and laundry complete this well thought out unit. Reach out while you still have the option to customize your unit. (id:59911)
Royal LePage Exchange Realty Co.
719 - 1047 Bonnie Lake Camp Road
Bracebridge, Ontario
Experience Muskoka cottage living in this 2 bedroom, 1 bathroom upgraded unit! Nestled in a well treed quiet area of the Resort, perfect for family and friends. Close proximity to amenities, including a short walk or golf cart ride to the beautiful beach. The Lake is spring fed with a hard sand bottom. Upgrade/large screen room for additional living space. Deck with BBQ/fire bowl and outdoor chairs for you and your guests. A multitude of scheduled activities and events for all ages free of charge. Kayaks, canoes, and paddle boards are available free for your use all season from May 1 to October 31. Resort fees include lawn maintenance, hydro, sewers and water. You can choose to become part of the Resort Rental Program for the times you are not using the cottage. Click on the multimedia button below, for a virtual tour of the unit. (id:59911)
Century 21 B.j. Roth Realty Ltd.
3012 Moynes Road
Severn, Ontario
Top 5 Reasons You Will Love this Home: 1) Charming Bungalow on the Severn River - Perfectly positioned along the scenic Trent-Severn Waterway, this riverfront offers deep, weed-free waters ideal for swimming, boating, kayaking, and canoeing 2) Breathtaking Riverfront Views - Enjoy unobstructed vistas of the stunning Escarpment, a daily masterpiece framed by expansive windows and showcased throughout the home. 3) Peaceful & Private Haven Nestled on a quiet dead-end street with no through traffic, this property promises serenity and seclusion 4) Versatile Living Space - A fully finished basement with a walkout provides additional room to relax, entertain, or create your dream space. 5) Bonus Lot Included - Sold with an Extra 71 Ft x 224 Ft lot, offering endless possibilities for expansion, recreation, or investment. Additional Property Highlights include 3 Bedrooms, 2 full bathrooms. Main level extensively renovated in 2013, featuring an updated kitchen, updated bathroom with stand-up shower and separate soaker tub, hardwood floors, elegant pine doors, and new windows throughout.Dont miss your chance to own this riverfront gem! (id:59911)
Royal LePage Quest
381 Olive Street
Midland, Ontario
This Beautifully Renovated Home, With Massive 30 x 25 ft. Heated & Insulated Shop, Sits On A Private (Almost Half Acre) In-Town Lot, Backs Onto Town-Owned Forested Parkland And Is A Quick 2-Minute Walk To Georgian Bay. Fully Renovated In 2023, This Gorgeous Home Is The One For You! Main Floor Offers A Beautifully Updated Eat-In Kitchen With New Appliances & Quartz Countertops, Open Living/Dining Room With Electric Fireplace & Walk-Out To Large Sun-Deck And Private Backyard Oasis. Guest Bathroom & Laundry Finish Off The Main Floor. Second Floor Features A Stunning Primary Bedroom With Seasonal Water Views & Gorgeous Roof-Top Balcony With Glass Railings & More Amazing Views. Second Good-Sized Bedroom & Fully Renovated Main Bathroom Finish Off The Second Floor. Completely Renovated In 2023 Including New: Roof, Soffit, Facia, Eavestroughs, Decks, Doors, Siding, Windows, Furnace, Air Conditioner, Hot Water Tank, Appliances, Kitchen, Bathrooms, Drywall, Flooring, Plumbing, Electrical, Septic Etc. Additional Features Include: Huge 750 Sq Ft. Heater & Insulated Shop With Vehicle Lift. New $25,000 Bunkie (2024). Forced Air Gas Heat. Very Private Almost Half Acre Lot That Backs Onto Town-Owned Forested Parkland. Very Close To Georgian Bay And Waterfront Trails. Go To More Pictures To See More Pictures, Video & Layout. (id:59911)
Royal LePage In Touch Realty
745 Algonquin Drive
Midland, Ontario
Charming Bungalow in Prime Midland Location! Welcome to 745 Algonquin Drive, a beautifully updated bungalow offering the perfect blend of comfort and convenience. This 3+1 bedroom, 1 1/2 bathroom home is ideally located just minutes away from St. Theresas High School and Huron Park Elementary, making it a fantastic choice for families.The spacious, updated kitchen and bathrooms provide modern finishes throughout, while the cozy living areas are perfect for family gatherings. Step outside to enjoy your private deck, leading to a hot tub area and a large backyard ideal for outdoor relaxation and entertainment.With a single car garage and ample space for storage, this home is ready for you to move in and make it your own. Don't miss the opportunity to call this lovely bungalow your new home! (id:59911)
Century 21 B.j. Roth Realty Ltd.
20 Wasaga Sands Drive
Wasaga Beach, Ontario
Stunning 6-Bedroom Home in a Prime Wasaga Beach Location! Nestled in one of the most desirable areas of Wasaga Beach, this spacious 6-bedroom, 3-bathroom home offers the perfect combination of comfort and style. The open concept design boasts gleaming hardwood floors throughout, creating a warm and inviting atmosphere. Enjoy the fully finished basement, complete with a bar – perfect for entertaining or relaxing with family and friends. The large backyard features a walk-out deck and an above-ground pool, providing your own private oasis. Recent Updates: Kitchen (2023), Basement Washroom (2023), This home is move-in ready and offers all the space and amenities you need for modern living in one of the most sought-after communities. (id:59911)
Exp Realty
4552 Portage Road Unit# 28
Niagara Falls, Ontario
This beautifully maintained 3-bedroom, 2.5-bath townhome combines modern style with everyday comfort. From the moment you step inside, you're greeted by an open-concept layout featuring upgraded paint tones, luxury vinyl flooring, and custom window treatments that add warmth and personality. The living room is enhanced with pot lights for a bright, inviting ambiance, while the kitchen showcases stainless steel appliances, a stylish backsplash, and durable hard surface countertops making it both functional and visually appealing. Upstairs, a flexible loft area provides the perfect bonus space whether you need a quiet home office, a reading retreat, or a second lounge for movie nights. The spacious primary suite includes a walk-in closet and private ensuite, while two additional bedrooms offer plenty of room for kids, guests, or creative use. The powder room and second-floor laundry room feature trendy flooring that adds a fresh designer touch. You'll love the convenience of a private deck with built-in panels for extra seclusion, a bright unfinished basement with a large window ready for future finishing, and ample parking with a double driveway and double car garage. Situated near the popular Stamford Green Centre, this home is steps from grocery stores, parks, schools, daily amenities and just minutes to Clifton Hill, the Falls, and all the world-class attractions that make Niagara a top destination. (id:59911)
Exp Realty (Team Branch)
4050 Kryzan Drive
Burlington, Ontario
Welcome to 4050 Kryzan Dr in the much sought after neighbourhood of Tansley!. A rare opportunity to move into this family focused area of Burlington. This 3 bedroom, 2 1/2-bathroom FREEHOLD townhouse is ready for your family to call HOME!. The main floor features a neutral-coloured kitchen with sliding doors to the private rear yard. The family room features a gas fireplace and is open to the dining room. A 2-piece powder room and door directly into the single car garage finish off the main floor layout. As you walk up the stairs to the large open landing, you are welcomed by 3 generous sized bedrooms. The primary bedroom has a walk-in closet and its own private 4-piece bathroom. The other two bedrooms share a 4-piece bathroom. The lower level is unfinished and ready to be turned into more family living space, home office or kids play area. The tree surrounded rear yard backs onto a small park setting, making it very private for back yard summer enjoyment. Don't miss this opportunity to call this place home. (id:59911)
Royal LePage Burloak Real Estate Services
25 The Pointe Road
Parry Sound, Ontario
Exquisite, extensively renovated 6-bedroom, 3-bathroom ( 4200 sqft)home offers an exceptional opportunity as an investment property, spacious family home, or multi-family getaway. Situated on a private point w/ 260 feet of beautiful granite rock waterfront & panoramic views boasting unparalleled privacy & a sunny exposure on the pristine shores of Georgian Bay. Morning sunrises seen from the kitchen, living room, deck & dock are spectacular, & the setting suns in the west create the most vivid red skies.An 80-foot dock w/ shore port jet ski dock & hydro designed to accommodate large boats or a dream yacht. Updates include a brand-new kitchen, bathrooms, flooring, & windows, w/ high-quality PVC Royal Celect siding, upgraded insulation, & new propane fireplaces. New high-efficiency propane furnace, AC, & a whole-house generator w/ automatic transfer switch. The list goes on. Reverse osmosis water system w/ UV protection.A finished basement offers a recreational area, living & sleeping space w/ kitchenette area & a walkout. LED lights and ceiling fans throughout. The Luxury Plank flooring resistant to pets & kids. Plenty of natural light through large picturesque windows. Beautifully landscaped with low-maintenance gardens, a flat granite fire pit area & ample parking. Large deck & private hot tub area offer the perfect space to relax w/ gorgeous views. Attached double car garage & a separate detached garage. Located in an unorganized township just 4 km off the highway, this property provides year-round access via paved, municipally-maintained roads.Only 35 minutes from Parry Sound & 60 minutes from Sudbury, easy access to nearby amenities like restaurants, marinas, & shops in the charming community of Britt. Fishing is said to be the best! ATV trails, snowmobile trails, ice fishing, fishing Derbies.This waterfront home is a true gem that checks of all boxes to start living, working & playing your dream.Click on the media arrow for floor plans, video & virtual tour. (id:59911)
RE/MAX Parry Sound Muskoka Realty Ltd
530 10th Concession Road E
Flamborough, Ontario
Create the estate of your dreams! This property is an exceptional opportunity to own a scenic 46-acre property just moments from the charming village of Carlisle. This cherished family-owned land has been passed down through generations and offers the perfect canvas for your dream estate. The property includes an original farmhouse and barn—both offered in as-is condition—ideal for restoration or as a foundation for something entirely new. Nature lovers will appreciate the two large, spring-fed ponds, gently rolling terrain, and a network of peaceful walking trails that meander through the landscape. A picturesque former Christmas tree farm adds to the property's character and seasonal beauty, making this a truly unique rural retreat with endless potential. Whether you're envisioning a private country residence, a hobby farm, or simply a tranquil getaway, this rare offering invites you to bring your vision to life. Let your dream begin here! (id:59911)
RE/MAX Escarpment Realty Inc.
186 Inksetter Road
Hamilton, Ontario
Nestled on 29.1 acres of rolling hills within the tranquil Carolinian forest, this custom built Gothic style farmhouse offers 2363 square feet of country living. The front of the house is designed with a full side to side covered porch where you can enjoy a nature lovers paradise from sunrise to sunset. Walking into the centre hall plan, to your right is the main floor office or bedroom and to your left is the dining room leading into a spacious kitchen. This farmhouse kitchen has plenty of counter space, cupboards and a handy pantry. The side entrance offers a perfectly situated mudroom and laundry room for your convenience after a hike through your forest trails. The family room at the rear of the kitchen offers a floor to ceiling brick wood burning fireplace. Take pleasure in this room with an abundance of natural light to view your serene surroundings with french doors leading to an outdoor patio. The unfinished basement, with an additional 1520 square feet awaits your personal touch! The second floor offers 3 more generous sized bedrooms with closets, a 5 piece bathroom and a centre hall study/library. The natural maple hard wood floors throughout the finished areas brings the outside indoors. A detached 2 car garage or workshop with a loft, compliments the architectural design of the house. The property is conveniently located minutes from Dundas, Ancaster and Copetown with access to major highways. Nearby is Beverly Golf & Country Club and Copetown Woods for golfing enthusiasts and Dundas Valley Conservation Area for hiking, running, cycling and family enjoyment. A unique home and property, a must see! **EXTRAS** Extensive Stone walkway and rear patio (recent). 200 amp panel change 06/18/24, Fully Electric HP system 11/26/2024. Septic System Cleaned 10/24. Dishwasher 01/25. Cistern under garage floor8'X 20'X 7'. (id:59911)
Royal LePage Real Estate Services Ltd.
3009 - 3883 Quartz Road
Mississauga, Ontario
Experience elevated city living in this stunning 2-bedroom condo on the 30th floor of MCity2. Spanning 638 sq ft, the unit features a functional open-concept layout, floor-to-ceiling windows, and a wraparound balcony offering panoramic views. The modern kitchen includes built-in appliances, sleek cabinetry, and contemporary finishes. Enjoy a deep soaker tub in the 4-piece bathroom, plus in-suite laundry for added convenience. MCity2 offers unmatched amenities: a 24-hour concierge, rooftop pool (seasonal ice rink), fully equipped fitness centre, theatre, sports bar, kids lounge, splash pad, playground, and BBQ terraces. Ideally located near Square One, transit, dining, shopping, and major highways this is the ultimate blend of luxury and convenience. (id:59911)
Real Broker Ontario Ltd.
1908 - 318 Richmond Street
Toronto, Ontario
Fabulous southwest 2 bed, 2.5 bath, 2 Premium parking, 2 Lockers (one huge room adjacent parking and one on same floor as the unit) corner suite with two full walls of windows and a huge wrap around terrace with 4 walk-outs. This very special 1253 SqFt unit is a custom floor plan combining 2 units to create a spectacular floor plan! Generous entrance foyer with marble floor tiles, large closet and Powder Room. Beautiful kitchen with high-end Bosch built-in appliances, steam/convection oven, wall oven, centre island with beverage fridge, granite countertops and granite slab backsplash. Large open concept Living Room, Dining Room, Kitchen with south and west views. 9 ceilings smooth ceilings with cornice mouldings. Engineered oak flooring throughout. Heavily upgraded with over 100K in custom upgrades including motorized blinds throughout. Custom LED pot lights. Dimmer switches throughout. Living Room with feature electric fireplace. Primary suite with walk-in closet and luxury ensuite, whirlpool soaker tub, glass shower, quartz counters, 36 height vanity. Secondary bedroom suite with ensuite bathroom, marble glass shower, granite counters, 36 height vanity. Hose bibs & electrical for Terrace. Two premium lockers - one on the same floor as the unit and one large Locker room adjacent the 2 premium parking spaces. Superb Picasso building by Mattamy features 24 hour concierge and premium amenities. Exclusive access to the "Picasso Club" located on the 3rd floor with fitness, weight areas, saunas and a yoga studio. 10th floor party room with lounges, billiards and TV areas. The outdoor 10th floor rooftop deck with a lounge, cabanas, fireplace, barbecues, tanning deck and a jacuzzi. Located in the heart of the Queen West Entertainment district with fantastic restaurants, bars, shops, theatres and gyms all at your fingertips. Don't miss! (id:59911)
Royal LePage Real Estate Services Ltd.
0 Pt.lt. 6,con.7,hwy41
Addington Highlands, Ontario
For the nature lover. 145 Acres of pristine country living. Plenty of deer and moose for the fisherman, there is lots of pike and bass. And for a bonus there is gold and silver deposits on the property quality of which have not yet been verified. Property is located 5 km south of Kaladar on Hwy. 41 (id:59911)
Royal LePage Frank Real Estate
36 Fleming Road
Quinte West, Ontario
Nestled on a quiet street with a cul-de-sac on one side, this attractive raised bungalow, built in 1992, offers comfort, privacy, and room to grow. Set on an impressive extra-deep 240+ ft in-town lot with no rear neighbours, the property boasts beautiful blossoming trees, shrubs, and a partially fenced yard featuring a storage shed and tiered privacy decking with multiple levels to relax or entertain. The exterior combines brick and maintenance-free vinyl siding, while inside, laminate flooring flows through the open-concept living and dining rooms, where a bright picture window fills the space with natural light. A patio door off the dining room leads to the serene backyard. The U-shaped oak kitchen offers tile flooring, a lazy Susan for convenience, and some stainless steel appliances. The main floor includes a 4-piece bath with tile flooring, a corner jacuzzi tub, and separate shower, as well as two bedrooms, including a spacious double-size primary bedroom with a separate sitting area. The finished lower level features two more bedrooms, also with laminate flooring, a large open recreation room with in-law suite potential, a 4-piece bath with tub/shower combo, and a laundry room with sink and storage. Additional highlights include a gas furnace, central air conditioning, HRV air exchanger, 200-amp panel, alarm wiring, and paved parking for four cars. Located in an excellent neighborhood close to parks, a boat launch to the Trent River, and shopping, this home offers the perfect blend of space, privacy, and convenience. Immediate possession available. (id:59911)
Royal LePage Proalliance Realty
1051 Lakeside Drive
Prince Edward County, Ontario
Have you ever wanted to live on the water? Now is your chance!This charming two-bedroom, one-bathroom waterfront property invites you to embrace a lifestyle full of peace and relaxation. With stunning views, direct access to shallow water, and updates throughout, this home is a gem that combines comfort and convenience.As you walk in, you'll be greeted by an open-concept living space filled with natural light, thanks to large windows that showcase breathtaking views of the water. Imagine waking up every morning to the soothing sounds of waves at the shore and enjoying those gorgeous sunsets from the comfort of your living room.One of the best things about this property is the outdoor space. Step outside to enjoy the amazing water views, where you can swim, kayak, or simply soak up the sun on the shore. The shallow water access is just right for families, providing a safe spot for kids to splash around and have fun.You'll be glad to know that this property has been well cared for, with a new furnace and a recently replaced roof updated siding, These important updates mean you can focus on enjoying your new space without worrying about maintenance.Don't miss this fantastic opportunity to own a piece of paradise on the water. This is more than just a place to live it's a lifestyle just waiting for you to dive in! Make your dream of living on the water a reality! (id:59911)
Royal LePage Proalliance Realty
38 Cliffside Drive
Kawartha Lakes, Ontario
Welcome To Your Hilltop Haven In The Peaceful Waterfront Community Of Ennismore. Just 20 Minutes From Peterborough, This Charming 3-Bedroom, 2-Bathroom Home Is Perfect For Young Families Or First-Time Home Buyers Seeking Space, Privacy, And Room To Grow. Enjoy Bright, Open-Concept Living With Large Picture Windows, Multi-Level Decks, And Beautiful Views In Every Season. The Primary Bedroom Features A Private Ensuite, And The Finished Basement Offers A Family Room And Bar - Perfect For Family Movie Nights Or Entertaining Friends. Step Outside To Your Fenced Backyard With A Pool For Cooling Off On Hot Summer Days And A Hot Tub To Relax In While Enjoying Beautiful Sunsets And Winter Nights. While Both The Pool And Hot Tub May Need A Bit Of TLC, They Offer Great Potential To Create Your Own Backyard Retreat. There's Even A Small Maple Forest To Explore - And Maybe Even Tap For Your Own Syrup. With A Community Park Just A Short Walk Away, And Local Amenities Minutes From Your Door, This Home Offers The Perfect Blend Of Comfort, Convenience, And Nature. Your Next Chapter Starts Here! (id:59911)
Coldwell Banker Electric Realty
305 - 576 Mary Street E
Whitby, Ontario
RENT INCLUDES: HEAT, HYDRO AND WATER. Quiet, clean, well maintained 2 bedroom walk up. good off site landlord. Walking distance to historic Whitby downtown with shops, restaurants and nearby parks. 401 and Go are nearby. Bright spacious apartment with tons of storage and new flooring (2022) throughout with Balcony. One Parking space included. (id:59911)
Keller Williams Energy Real Estate
6 Langevin Crescent
Toronto, Ontario
Welcome to 6 Langevin Crescent, a well-loved 3-level backsplit nestled in the heart of Torontos picturesque Centennial Scarborough neighborhood a lakeside, family-friendly community known for its tranquility, mature trees, and access to nature. This warm and inviting home offers three spacious bedrooms on the upper level, including a primary suite with a convenient 2-piece ensuite. The generous eat-in kitchen provides plenty of space for family meals, while the original 1967 hardwood flooring adds timeless charm and character throughout. With an attached garage, upgraded windows, newer shingles, and a reliable furnace installed in 2008, this home is move-in ready while still offering the potential to make it your own.The location is truly exceptional just steps to some of the areas most reputable schools including Charlottetown Junior Public School, Sir Oliver Mowat Collegiate, and St. Brendan Catholic School. Outdoor enthusiasts will love the nearby Rouge National Urban Park, the Port Union Waterfront Trail, and Charlottetown Park with its tennis courts, playground, and skatepark. For everyday convenience, enjoy shopping and services at Centennial Plaza and Port Union Village Common, as well as fitness and community programs at the Port Union Community Centre. Commuters will appreciate the easy access to TTC bus routes, Rouge Hill GO Station, and Highway 401.Quiet, connected, and full of potential this is a rare opportunity to own a solid home in one of East Torontos most beloved neighborhoods. Perfectly priced and ideally located, 6 Langevin Crescent is ready to welcome its next chapter. Immediate possession available. (id:59911)
Coldwell Banker 2m Realty
23 Hummingbird Grove
Adjala-Tosorontio, Ontario
Welcome to this stunning newly built Tribute home on a 50' Ft premium lot with no rear neighbours in charming Colgan! Community living with a touch of country! This residence is a blend of luxury and tranquility! Just under 3000 sq ft and over $100,000 in upgrades! Walk into the welcoming open to above foyer with soaring ceilings and discover the open concept living/dining room area with beautiful hardwood floors, coffered ceilings and pot lights, perfect for hosting those family gatherings and creating memories that will last forever. Main floor mudroom located as you enter from the spacious double car garage with additional storage space, provides the convenience your growing family will appreciate. The "chef inspired" kitchen features tall cabinetry, extended built-in pantry, under cabinet lighting, quartz counter tops and backsplash and an oversized center island overlooking an inviting open concept family room with a gas fireplace and views of your back yard, ideal for just relaxing or entertaining your guests. The stunning upgraded oak staircase with iron spindles leads you to the second floor which provides four spacious bedrooms which all come with ensuite privileges and hardwood floors. The primary bedroom with views of the backyard, includes a "spa inspired" 5pc ensuite with a separate shower and tub along with a large walk-in closet. Second and third bedrooms share a 4-pc semi-ensuite, with the fourth bedroom having it's own 4-pc ensuite with upgraded shower. This second floor layout is both spacious and functional with a laundry room and walk-in linen closet. The lower level includes an upgraded open staircase and a finished landing, and can offer additional recreation area or accommodate the in-laws/nanny, complete with oversized lookout windows. The private backyard offers endless enjoyment with expansive views of lush greenery! (id:59911)
RE/MAX Hallmark Realty Ltd.
