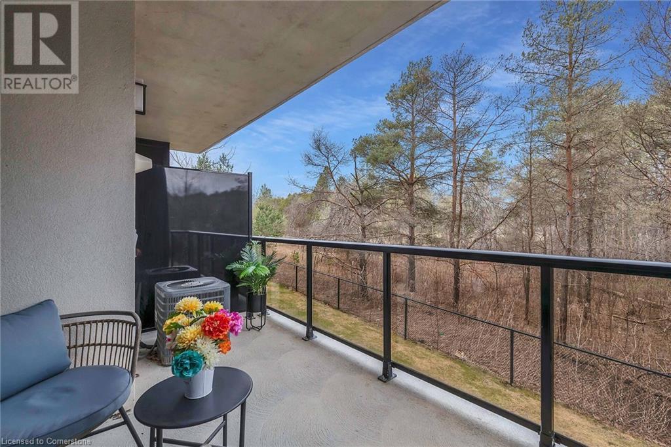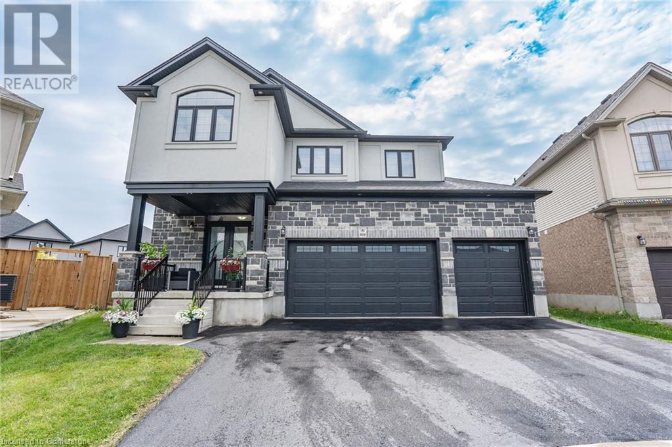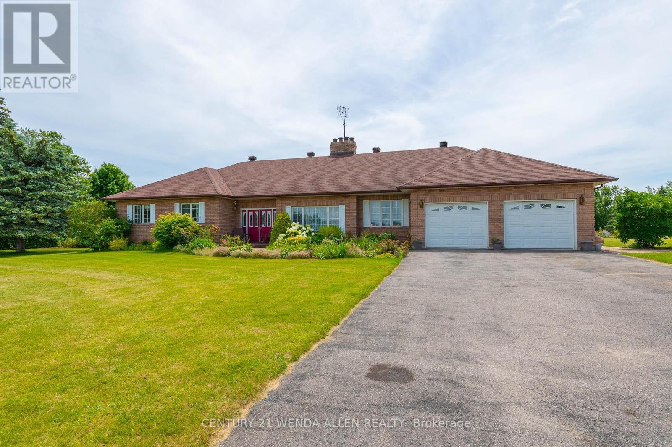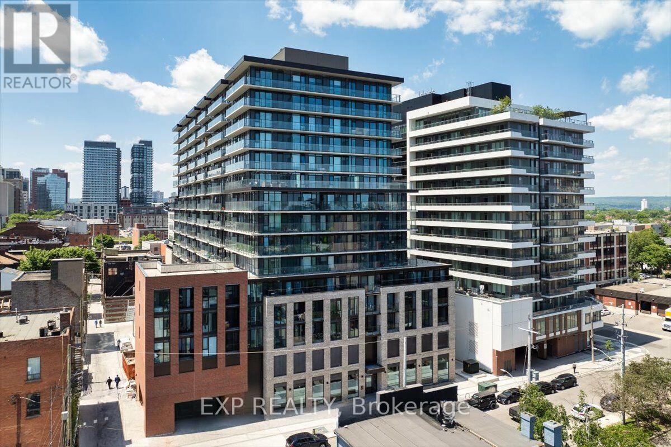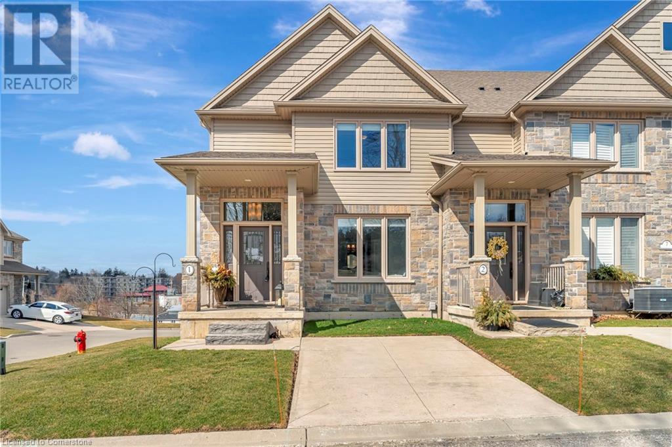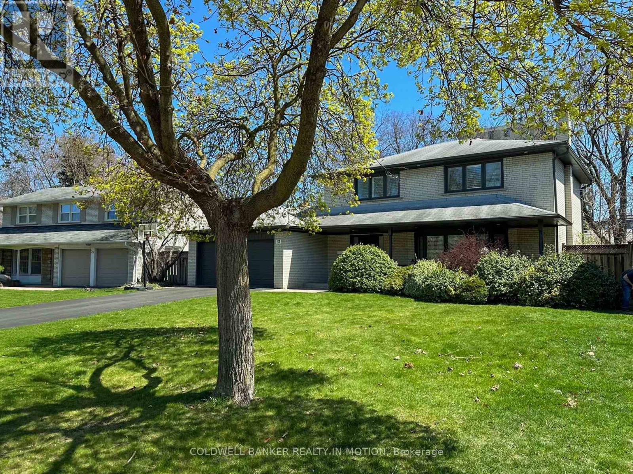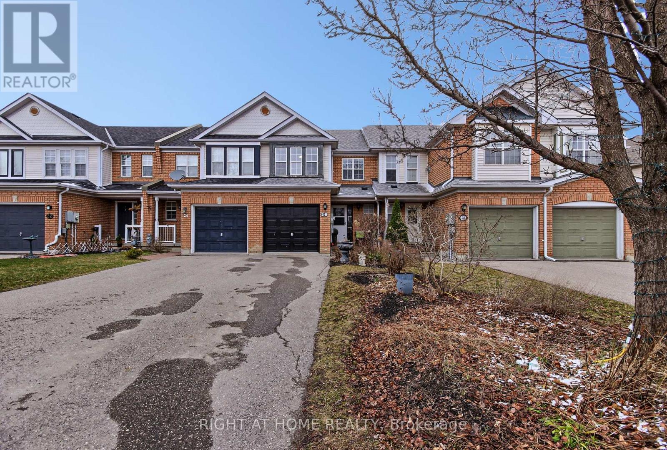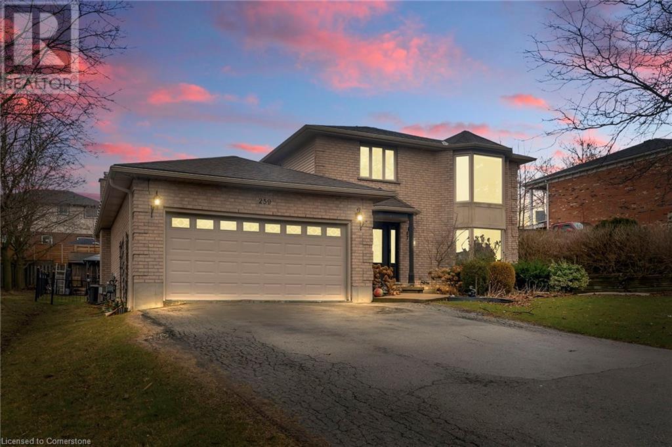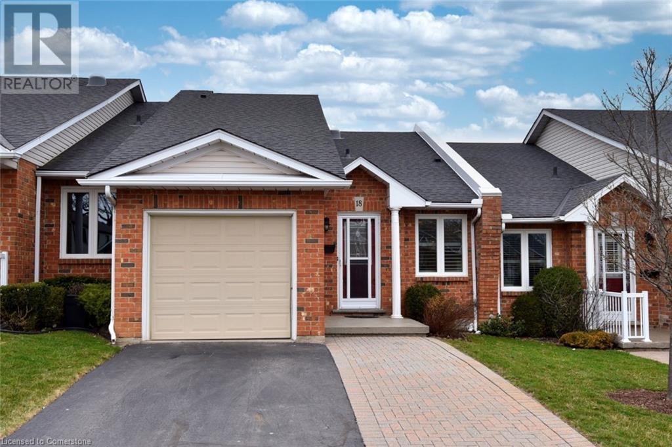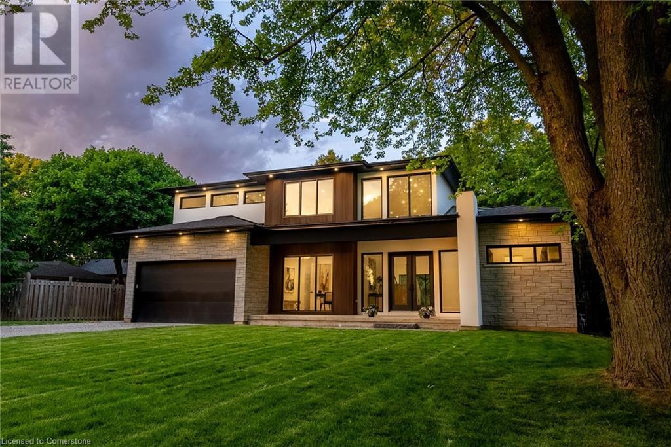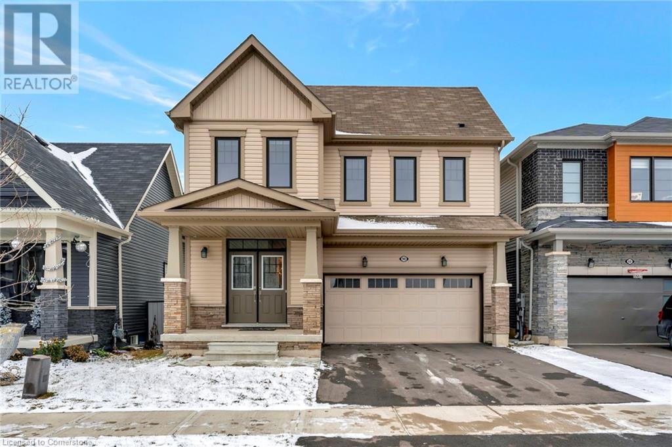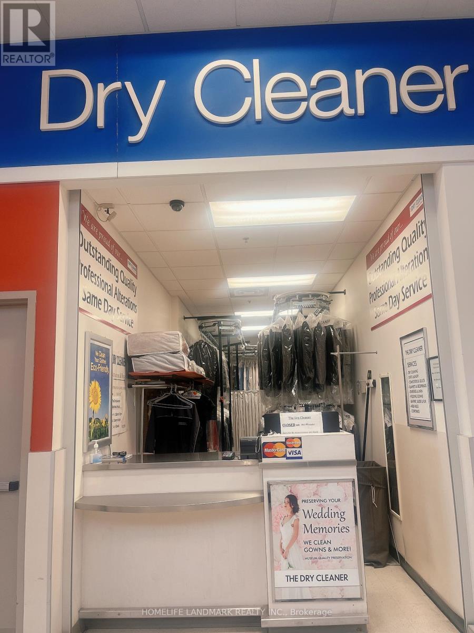28 Macnab Street
Forest, Ontario
Welcome to your perfect retreat in the quiet town of Forest, Ontario. This beautifully maintained raised bungalow sits on a spacious, meticulously landscaped lot with loads of front yard space. Step inside to a bright, inviting living room that flows into a modern kitchen featuring an island, stainless steel appliances, and a separate dining area. Sliders from the kitchen lead directly to a backyard oasis, perfect for entertaining. The main floor offers two generously sized bedrooms and a full bath, while the oversized finished basement adds two additional bedrooms, another full bathroom, and plenty of extra living space — ideal for guests or a growing family. The backyard is truly a private paradise: unwind in the secluded hot tub with spa-like vibes, lounge around the interlocking patio, or host unforgettable summer BBQs on the excellent-sized deck. Take a refreshing dip in the above-ground pool or relax in the sun-drenched garden areas. A handy shed provides extra storage for your outdoor gear. Whether you're looking to entertain or simply enjoy the peaceful surroundings, this property offers a perfect blend of comfort, style, and outdoor living. (id:59911)
RE/MAX Real Estate Centre Inc.
1284 Gordon Street Unit# 106
Guelph, Ontario
Welcome to Liberty Square – Where Style, Comfort & Convenience Meet! Whether you're simplifying your lifestyle, purchasing your first home, or investing in Guelph’s thriving south end, Unit #106 is a rare opportunity that checks all the boxes. This beautifully maintained 2-bedroom, 2-bathroom condo offers the perfect blend of sleek finishes, low-maintenance living, and peaceful treetop views—ideal for downsizers, professionals, university parents, and investors. What truly sets this unit apart is its exceptionally rare layout: located on the main floor, it provides true stair-free access—no elevator needed to reach the front door, same-floor storage locker, or exclusive parking space. Yet, thanks to the building’s thoughtful landscaped elevation, the private balcony sits above ground level, offering the security and privacy of an elevated view without sacrificing accessibility. Inside, enjoy 9’ ceilings, large windows, hardwood and ceramic flooring, and an open-concept layout that feels bright and welcoming. The sleek kitchen features granite countertops, a stylish backsplash, stainless steel appliances, and a neutral palette that flows effortlessly into the living and dining area. The bedrooms are thoughtfully placed on opposite sides of the unit for maximum privacy. The primary suite includes a 3-piece ensuite with walk-in shower, while the second bedroom is just steps from a spacious 4-piece bathroom with a deep soaker tub. Both rooms offer custom closets (2019) for smart storage solutions. Additional features include in-suite laundry, central air, a large climate-controlled storage locker, low condo fees, and plenty of visitor parking. The building is fully accessible and professionally managed, offering comfort and peace of mind. Situated minutes from Preservation Park, University of Guelph, transit, shopping, restaurants, and Hwy 401—this move-in ready gem is located in one of Guelph’s most desirable communities. (id:59911)
Real Broker Ontario Ltd.
920 River Ridge Court
Kitchener, Ontario
Experience luxury living at its finest with a home designed for multi-generational living in the highly desirable Lackner Woods neighborhood. Located at 920 River Ridge Ct, this stunning property is in a prime area with top-rated schools and is truly a can’t miss. As you step through the grand 8-foot double-wide entry doors, you’re welcomed into an open-concept main floor, showcasing a blend of style and functionality with top-to-bottom upgrades. This exceptional home features 5 bedrooms and 5 bathrooms, including two ensuites with custom zero-entry showers and modern custom-cut glass. Set on a pie-shaped lot in a quiet court location, the home boasts a fenced backyard and a huge interlock patio, perfect for outdoor living. The triple car garage and 10-foot ceilings, including coffered ceiling details, add to the home’s appeal. The 10-foot Cambria quartz island is a striking focal point in the kitchen, while two fireplaces with stone surrounds provide warmth and ambiance. Designed with accessibility in mind, the home is handicap accessible and features an easy-to-use, low-maintenance elevator, making it ideal for multigenerational living. With retirement homes facing long waitlists, this setup allows parents to comfortably live with you, avoiding stairs and tubs, thanks to multiple walk-in showers. The fully finished basement offers even more space, including a full bathroom, bedroom, and a wet bar, perfect for entertainment or guests, and the perfect set up for a side entrance. At 920 River Ridge Ct, you’ll find a home that offers luxury, accessibility, and versatility, making it the perfect place for your family (id:59911)
Royal LePage Wolle Realty
30 Skye Valley Drive
Cobourg, Ontario
Executive Very Desirable Area! Impeccably Maintained Spacious Bungalow! Gorgeous 2 Acre Lot With Stunning Views! Huge In-Law Suite! Multiple Walk/Outs To Deck and Backyard Tranquility! Over 5000 Sq.Ft. Including Basement! (id:59911)
Century 21 Wenda Allen Realty
714 - 1 Jarvis Street
Hamilton, Ontario
Experience modern city living in this stylish 1 bed + den, 1 bath condo in the heart of downtown! Conveniently located near transit, shopping, and parks, this unit offers both comfort and accessibility. Enjoy the open-concept layout, ensuite laundry, and a private balcony for a breath of fresh air. Residents have access to premium amenities, including a state-of-the-art fitness centre, game room, 24-hour concierge, yoga studio, and an upscale lounge. A great opportunity for the right person looking for convenience and modern living! (id:59911)
Exp Realty
7 Old Hamilton Road Unit# 1
Port Dover, Ontario
LOCATION LOCATION LOCATION no shortage of views for this stunningly styled 3 bedroom 4.5 bathroom freehold condo with private ELEVATOR in the highly desired beach town of Port Dover. This end unit looks out over the views of Lake Erie and the Lynne River and is only a few mins walk to the amenities of town. The open floor plan maximizes the backdrop of the beautiful beach town showcasing the lighthouse on the pier. The over sized primary bedroom sits on the top floor with stunning ensuite, walk in closet and its own private balcony overlooking the bascule bridge. An amazing way to spend your morning coffee watching the sailboats heading out for the day. A custom elevator (installed 2022) within the unit is the perfect addition to luxury living. Crown molding, quartz counters, central vac, 3 kick seep vacuum, gas fireplace (main floor living room), gas BBQ hook up and extra end unit windows creates lots of natural light. This is the perfect home to escape the hustle and bustle of life. The energy in this unit radiates holiday living. This is the perfect opportunity to obtain a turn key low maintenance lifestyle with breath taking views of Port Dover. This lakeside town offers: golf, parks, trails, wineries, theater, artisans, fishing, boating, boutique dining and so much more. Call for your own private viewing today. (id:59911)
Century 21 Heritage Group Ltd. Brokerage
209 - 3220 William Coltson Avenue
Oakville, Ontario
Welcome to Upper West Side Condo. Beautiful New One Bedroom Condo, Located in The Prime Area of Oakville. South Facing Sun-filled Unit with Laminate Floors Throughout. Open-concept Kitchen Featuring Stainless Steel Appliances. Smart Living With a Geothermal System and Keyless Entry. Conveniently Located Near Grocery Stores, Hospital, Go Transit, and Highway 407/401/403. Smart Connect System. Upgrades Include: Over the Range Microwave, Deep Fridge Cabinet, Ready TV Package for Wall Mounting TV with Conduit for HDMI. Also Includes Upgraded Light Fixtures and Kitchen Backsplash. Building Amenities Include: Party Room/ Meeting Room/ Concierge/ Rooftop BBQ terrace, Co-working Space/lounge, Visitor Parking and More. (id:59911)
Highland Realty
37 Cherry Post Crescent
Toronto, Ontario
Nestled on the most desired Cherry Post Crescent in Markland Woods, this expansive four-bedroom, four-bathroom sanctuary defines modern luxury and timeless comfort. Meticulously renovated, details in this home have been thoughtfully curated to create an atmosphere of refined elegance and effortless living. Step inside to discover the rich warmth of hickory hand scraped hardwood flooring that flows gracefully through an open-concept main floor complete with a convenient side door leading to a dedicated mudroom/laundry setting the stage for a lifestyle defined by both style and practicality. At the heart of the home lies a chef-inspired kitchen a true culinary masterpiece showcasing top-of-the-line JennAir appliances. An oversized 9-foot long island serves as the perfect gathering spot for family and friends, while the sleek design and premium finishes ensure a cooking experience that is as delightful as it is efficient. A sophisticated dining area and luminous living room provide an ideal setting for both relaxed evenings and lavish entertaining. A beautifully designed staircase leads to a serene upper level, with an enjoyable master, three additional bedrooms and pristine, modernized bathrooms ensuring ample space and comfort for family and guests alike. The basement offers a versatile retreat complete with a luxury bathroom perfect for movie nights, a home gym, or a guest suite. Set on an impressive 58.08 x 113.97 foot lot, with ample space for a future swimming pool. This is more than a home its an invitation to elevate your everyday living where the allure of Markland Woods shines brightly. Irrigation Sprinkler System. Near Markland Wood Golf Club. Great schools within walking distance: Silverthorne Collegiate Institute, Bloordale Middle, Millwood Junior, St. Clement Catholic, Michael Power/St. Joseph Highschool. Major Hwys, TTC, Premier Shopping. (id:59911)
Coldwell Banker Realty In Motion
1503 - 7 Michael Power Place
Toronto, Ontario
A SHOWSTOPPER CORNER UNIT! You will love this beautiful, fully renovated 2 bedroom-split layout with lots of Natural Light with Floor to Ceiling Windows. Nearly 900 sq ft, the primary bedroom fits a king-size bed and includes a private ensuite 4 pc Bathroom. Other upgrades include: smooth ceilings, pot lights throughout, a google smart home, chef's kitchen with granite countertops & a rare large kitchen window that floods the space with natural light. This Suite is perfect for entertaining! Lots of Storage. From the private balcony you view Lake Ontario. Steps to Islington Subway Station! Close to highways, Go Station, Shops, Restaurants & Bloor St. All Utilities are included in the Maintenance Fee (heat, hydro,water). This is the perfect condo to call home! Perfect for 1st time home-buyers or Downsizer. 24 hr Concierge in a Well-Maintained Building! Don't miss this Stager's Paradise! (id:59911)
Royal LePage Signature Realty
84 Bartley Bull Parkway E
Brampton, Ontario
Updated Bungalow In "Premium" Peel Village! Spacious and lights up with daylight. Open Concept Main Floor With High-End Hand Scraped Hardwood Thru-Out. Professionally Custom Trim & Base Board With Built-In Entertainment Center. Updated Kitchen With Quartz Counter, Stainless Steel Appliances & Pot Lights. Separate Entrance to the finished Basement. 3 Massive Bedrooms, Family Room & Full Washroom. Laundry. Updated Windows, Roof Approx, Updates Hi-Efficiency Furnace, Updated Bathrooms On Main Floor.Inclusions: Walking Distance To Shoppers World Mall. Lrt Route Coming In Future On Hurontario St. Included: 2 Fridges, 2 Stoves, Clothes Washer & Dryer, All Electrical Light Fixtures. Potential Rental Income Of $5,000.00(Cdn) New Furnace and heating system. Has the Potential of a second dwelling Unit. For further information please get in touch with Listing Agent. (id:59911)
Exp Realty
9 Temple Avenue
East Gwillimbury, Ontario
Stunning 4 bdrm home by Greenpark & Vogue on a fully fenced premium lot in Sharon Village! Bright open main: 9ft ceilings, hardwood, pot lights & zebra blinds. Chefs quartz kitchen w/ extended cabinetry & island flows to breakfast area walkout to stone patio + deck & huge yard. Gas Fire Place family room, formal dining & front den. 4 generous bdrms, luxe 5pc ensuite, No sidewalk 3car pkg. Walk to Schools and Parks. 5 min drive to 404, GO Train (id:59911)
RE/MAX Crossroads Realty Inc.
179 Martin Street
King, Ontario
This incredible 2.37-acre property in high-demand King City offers a rare opportunity for both nature enthusiasts and savvy investors. With dimensions of 163x632 feet, the land is surrounded by multi-million-dollar homes, and its northern and northeastern edges have already seen significant development, with neighboring houses extending close to the yard. For an experienced land developer, this premium lot holds immense potential, making it a truly valuable investment. The home itself is in excellent condition, maintained above average standards. Recent upgrades, including the installation of Enbridge gas in 2023, have enhanced energy efficiency. The main floor features 1,800 square feet of living space with three bedrooms and two bathrooms, while the 1,000-square-foot walkout basement offers versatile options for additional living space or rental income. Whether you envision developing the land, enjoying the home for personal use, or generating rental income, this property is a rare find in a prestigious location. (id:59911)
First Class Realty Inc.
26 Crittenden Drive
Georgina, Ontario
Explore this fantastic real estate opportunity located in the popular Simcoe Landing. Whether you're a first-time buyer, a family looking for a new home, or an investor seeking rental properties, this listing checks all the boxes. The open-concept living room features large windows that flood the space with natural light, creating a warm and inviting atmosphere. The kitchen has plenty of counter space and a built-in seating area perfect for enjoying meals with family and friends. Retreat to your spacious master bedroom featuring 2 large closets and an en-suite bathroom with a walk-in shower.Step outside to your private backyard, ideal for summer barbecues or relaxing with a good book. This home is ideal for families and commuters alike, as it is close to schools, parks, shopping, and easy access to the highway. This is an excellent chance to invest in a growing market. Don't let this opportunity pass you by! (id:59911)
Right At Home Realty
89 Maplewood Avenue
Brock, Ontario
Welcome Home to 89 Maplewood Ave -A beautifully designed detached bungalow nestled in the heart of Beaverton, Brock, in the Regional Municipality of Durham. This cozy family home is close to Lake Simcoe, perfect for outdoor enthusiasts, featuring a custom kitchen with quartz counters, the spacious breakfast area walks-out to deck and gazebo, overlooking a fully landscaped, fenced backyard- a perfect oasis for relaxation and entertaining, separate family room, primary bedroom boast a walk-in closet and a 4-piece ensuite with soaker tub & separate shower, offering a private retreat. Convenient main floor laundry with direct access to a double garage, private double driveway with no sidewalk, 2 full baths, and a huge full unfinished basement awaiting your finishing touches. A must see! (id:59911)
RE/MAX Dynamics Realty
16 Settlers Drive
Kitchener, Ontario
Welcome to this beautifully renovated raised bungalow, ideally situated on a charming tree-lined street in the desirable Country Hills neighbourhood. Fully updated in 2022, this home features a modern open-concept main floor with a show-stopping kitchen—complete with a large island, granite countertops, and sleek stainless steel appliances. Upgrades throughout include new flooring, contemporary trim, interior doors, and stylish lighting. The main bathroom was updated in 2025 with a new tub and tile surround, offering a fresh and modern touch. Downstairs, you'll find a spacious rec room perfect for relaxing or entertaining, along with a convenient additional 3-piece bathroom. Step outside to a pool-sized backyard with a large deck—ideal for summer barbecues or simply enjoying the outdoors. Move-in ready and packed with updates, this home is the perfect blend of comfort, style, and location. (id:59911)
Keller Williams Complete Realty
259 Haddington Street
Caledonia, Ontario
This family home has it all! With three levels of beautifully finished living space, this 3-bedroom, 4-bathroom home is designed for both comfort and entertaining. The spacious backyard is your personal oasis, complete with a saltwater pool, hot tub, and multiple seating areas, perfect for summer days and evening get-togethers. Step through the generous entryway into a main floor featuring an updated kitchen with hardwood floors, a cozy sunken family room features a custom accent wall and built-in fireplace and a formal dining area that flows into an additional sunken living room with a large bay window. You’ll also find a main floor laundry/mud room and powder room for added convenience. Upstairs, two generous bedrooms and a 4-piece bathroom complement the spacious primary suite with a walk-in closet and private ensuite. And the fully finished lower level? It offers a wide-open rec room with a projector screen, separate seating area, a stylish 3-piece bathroom and multiple storage spaces. Whether it’s movie nights, game days, or future potential for more, this space delivers. Located just a short walk from local schools, the community arena, parks, shopping, and restaurants, this home is the total package. Don’t miss your chance to make it yours. Call today to book your private showing! (id:59911)
RE/MAX Escarpment Realty Inc.
60 Rice Avenue Unit# 18
Hamilton, Ontario
Wonderful downsize opportunity in a warm, friendly and safe complex of bungalow townhouses on the West Mountain. Lovely updated white eat in kitchen that opens to living room/dining room combo with vaulted ceiling, hardwood floors , skylight and sliding doors that lead to private deck. Primary bedroom has custom built in cabinetry plus double closets and ensuite privilege with jetted bathtub & separate shower. Finished basement offers family room with gas fireplace, 2 bedrooms and a lovely 4 piece bath. This sought after complex is close to healthcare, parks, bus routes, shopping and highway access. (id:59911)
Royal LePage State Realty
149 Rosemary Lane
Ancaster, Ontario
Welcome to this stunning custom-built masterpiece in the prestigious Maple Lane neighbourhood of Ancaster! This luxurious 3,700 square-foot home boasts four spacious bedrooms all with generous walk-in closets, and four elegant baths, offering unparalleled comfort and style. Nestled on an expansive 75’ x 188’ lot, the property is surrounded by mature trees, providing a serene and private oasis. Located just steps away from the renowned Hamilton Golf and Country Club, walking trails and the Ancaster Village, no expense has been spared in the design and finishes of this contemporary haven. The heart of the home is the enormous open-concept kitchen, seamlessly connected to the dining space, family room, and outdoor covered porch with fireplace, perfect for entertaining and family gatherings. The abundance of large windows bathes the interior in natural light, enhancing the bright and airy ambiance. Experience the epitome of luxury living in a lush, mature neighbourhood with this exception al residence. Don’t miss your chance to own a piece of paradise in one of Ancaster’s most sought-after locations! (id:59911)
RE/MAX Escarpment Frank Realty
90 David Street
Hagersville, Ontario
Step into luxury with this stunning open-concept home, built in 2021, where modern elegance meets everyday functionality. Enjoy the seamless flow of the main floor, featuring exquisite hardwood throughout much of the space, creating a warm and inviting atmosphere. The spacious kitchen is a chef’s delight, complete with a large island and breakfast bar, perfect for entertaining guests or enjoying a cozy meal with family. The eat-in kitchen allows for casual dining, while the patio doors allow access to an elevated deck, perfect for a BBQ or an outdoor meal. In addition, the main floor laundry adds a layer of convenience to your daily routine. Venture upstairs to find four generously sized carpeted bedrooms, each with its own ensuite access, providing privacy for everyone. A large den offers the ideal space for relaxation or work, complemented by abundant closet and storage space throughout. The huge unfinished walk-out basement presents an incredible opportunity to craft your dream space—whether it’s a media room, gym, or additional living area; the possibilities are endless! Situated near essential amenities, this remarkable home is just 30 minutes from Hamilton and Brantford and a mere 20 minutes to the picturesque Port Dover. Seize the chance to immerse yourself in a vibrant community while relishing the tranquility of rural living. Don’t let this opportunity pass you by, make this house your forever home today! (id:59911)
Keller Williams Complete Realty
261 Hoover Drive W
Pickering, Ontario
Stunning 4-Bedroom Detached Home in the Highly Desirable Rougemount Area of Pickering Welcome to this beautifully maintained 4+2 bedroom, 4-washroom detached home offering a bright and spacious layout, With over 3000 sqft of living space plus the finished basement, perfectly designed for modern living. Spacious separate living and dining rooms make entertaining easy,while the eat-in kitchen is perfect for casual family meals. Relax by the stone fireplace in the cozy family room. Upstairs, the large Primary Bedroom features a walk-in closet, and a luxurious ensuite with a separate shower and tub. The newly finished basement provides additional flexibility, ideal for a separate apartment with two bedrooms, an extra family room, home office, or guest suite, complete with a separate kitchen. Enjoy the private backyard perfect for relaxation or summer gatherings. This home is ideally located near Rouge Valley Park, offering easy access to beautiful green spaces and scenic walking trails. Additional features and upgrades include:Newly finished basement(2024), Brand new roof (2024), New refrigerators (2024, New washer and dryer, New water purifier (2024) Conveniently situated close to Hwy 401 and Hwy 407, Pickering GO Train and Bus Station, award-winning golf courses, numerous private day cares, Montessori schools, shopping centers, and much more.Move-in ready with all the updates you need just turn the key and start enjoying your new home! (id:59911)
Royal LePage Your Community Realty
300 Carnwith Drive E
Whitby, Ontario
Stunning Corner Townhouse Development By Zancor Homes, "Charm" Floorplan This Is The Only Layout Of Its Kind In The Whole Development. This Layout Features 2299 Sqft Above Ground Living Space, Corner Unit With An Abundance Of Natural Light And Large Windows, 3 Spacious Bedrooms And An Office Which Could Double As A 4th Bedroom, Each Floor Having It's Own Washroom, Main Floor Open Concept Layout With Sitting Area, Great Room, Breakfast And Kitchen With Servery. Perfect For Entertaining With 2 Balconies, Off Of The Living And Master Room, Large Terrace Off The Kitchen. Close To Parks, Schools, And Amenities. (id:59911)
Cityview Realty Inc.
1755 Brimley Road
Toronto, Ontario
It will be 'sort of' a passive income for you. With a minimal time and effort you put, you will be able to expect gross income of $150k with the net income of $80k per year. Ideal for One of Four types of potention Owners. 1) One who Works-At-Home or Hybrid condition where you can maximize side-income. 2) One who has NO skill for whatsoever in any type of business and wants to operate something better than convenience store but with BETTER INCOME, 3) One who can advertise and boost the business. Current owner has never advertised for 6 years, and 4) One who has Alteration Skills can boost income for alteration. Potentially another $20k net income. Current owner is outsourcing 100% of alteration orders to the factory. Very busy transaction in Superstore and all nearby on-going traffics. One and the only one Dry Cleaning Service in this area. Zero competition in the neighborhood. Potential future customers from the multiple residential developments condos currently under construction. He invested over $150k when he opened. Everything will be transferred to the new owner. HWY 401, Major Plaza alongside. Tons of parkings in the plaza. Rent is only $750/m for ALL INCLUSIVE with TMI & Utility. With this business, the owner successfully earned enough financial assets and purchased many properties. He wants to retire and leave the city. Take this opportunity to takeover the successful business. All Inventory & Chattels: Sewing & Obarque Machine, Hemming Machine, Printer for Receipt, Tag Machine, Refrigerator, Microwave, Ironing, Hanger, Wrapping Table, Phone, Conveyer System. (id:59911)
Homelife Landmark Realty Inc.
705 - 128 Fairview Mall Drive
Toronto, Ontario
Stunning Brand-New 798 Sq. Ft. Condo in Fairview Park. A Masterfully Planned Community Centered Around a Scenic 1-Acre Park. Exceptional Features: Corner Unit with Floor-to-Ceiling Windows, Showcasing Breathtaking Views of the CN Tower & Downtown Skyline Two Spacious Balconies, Perfect for Outdoor Enjoyment Soaring 9-Foot Ceilings & Full-Sized Premium Appliances, Elevating Modern Living Sleek Granite Countertops & Luxuriously Appointed Bathrooms, Accentuated by Elegant Porcelain Tiles Primary Bedroom Boasts a Private En-Suite & Walk-In Closet for Ultimate Comfort Prime Location & Unparalleled Convenience: Steps to Fairview Mall, Library & Don Mills Subway Station Effortless Access to Transit & Urban Amenities Surrounded by Shopping, Dining & Everyday Essentials, Offering a Vibrant and Seamless Lifestyle Don't Miss This Spectacular Urban Retreat! Motivated sellers! (id:59911)
Avion Realty Inc.
1801 - 77 Mutual Street
Toronto, Ontario
Excellent 1-Bedroom Max Condo Unit Available For Lease Right In The Heart Of Downtown Toronto! Open Concept Layout With Access To Private Balcony, Modern Integrated Kitchen Appliances. 4-Piece Washroom, And Ensuite Laundry. Just Steps To Eaton Centre, Dundas Square, Ryerson, George Brown, Nathan Phillips Square, T.T.C. Subway Stations, And Much More! (id:59911)
Dream Home Realty Inc.

