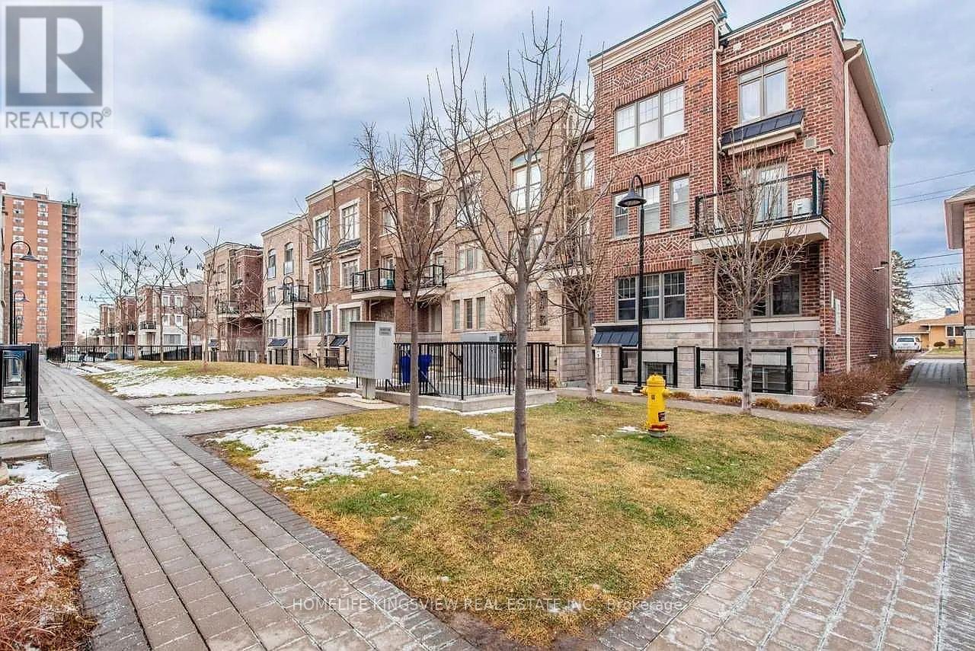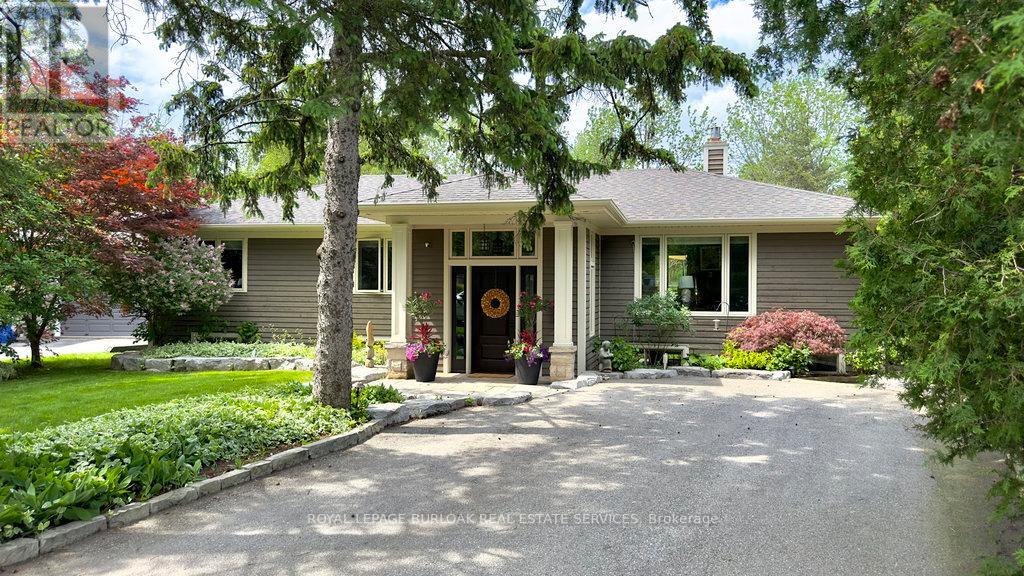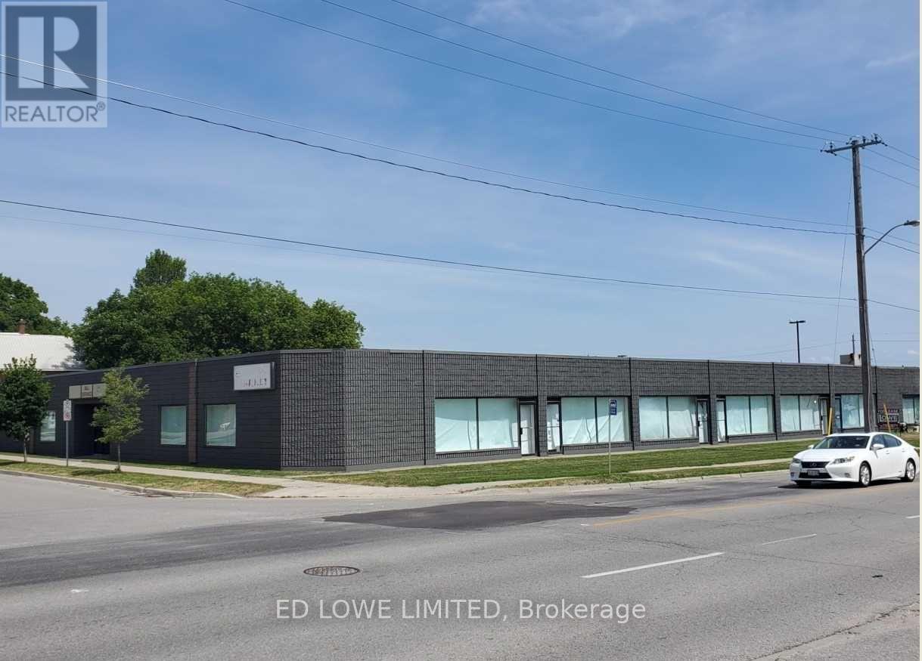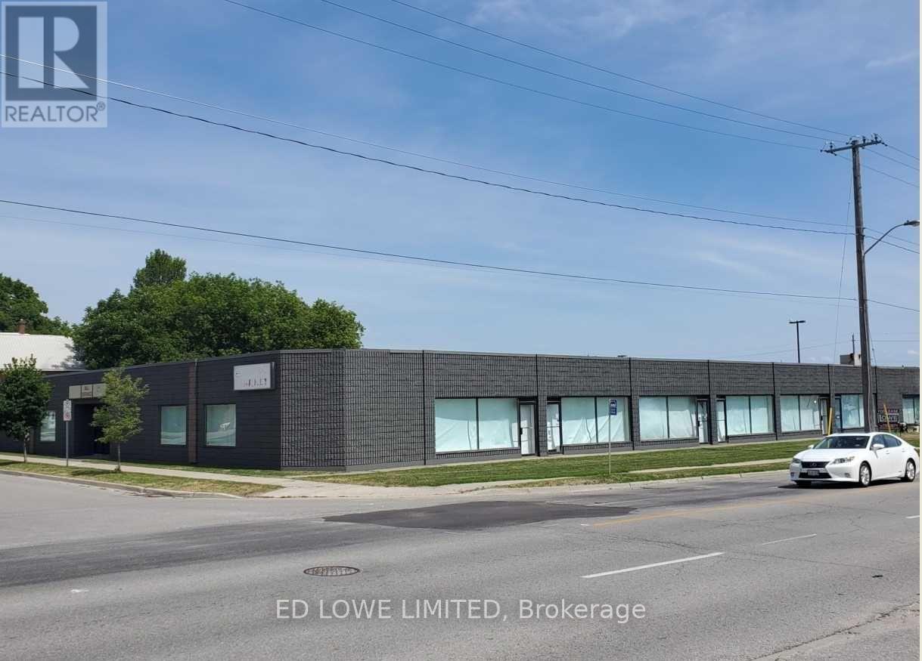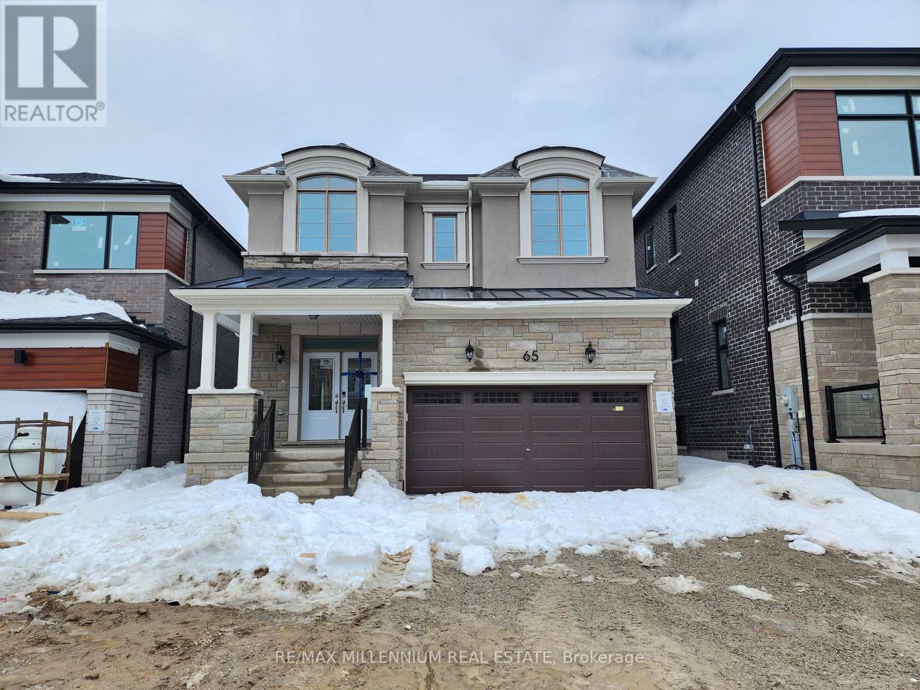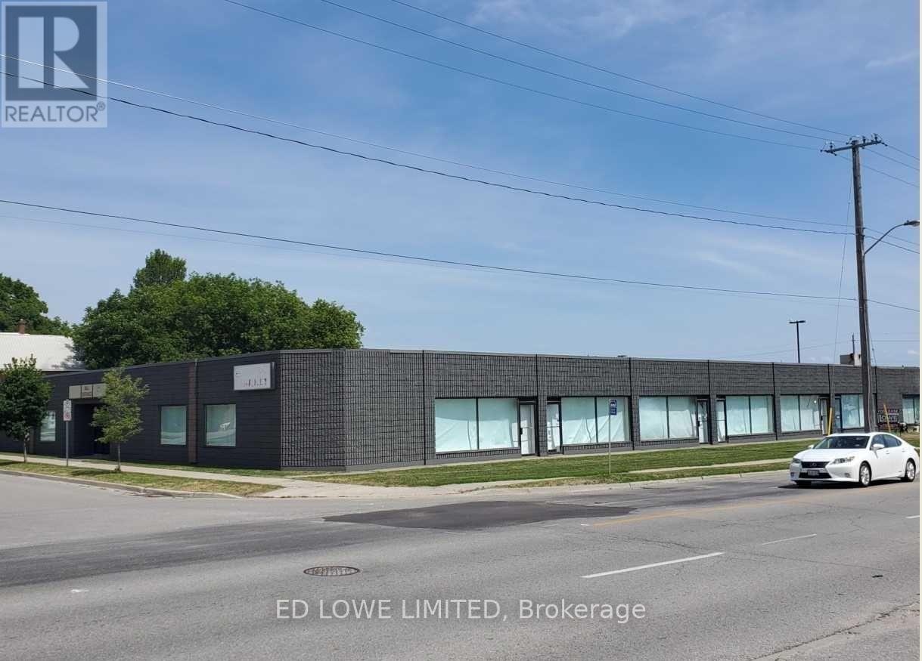311 - 20 Shore Breeze Drive
Toronto, Ontario
Beautiful Waterview Eau du Soleil Condo Unit w/ 2 Bedrooms+Den & 2 Bathrooms Available for Lease Immediately! Gorgeous South Facing Unit w/ Open Concept Living Space, Functional Den Can Be Used As An Office Area, Extra Storage, Play Area for Children & More! The Living Area Offers a W/O to Balcony w/ Spectacular Lake View. Building Amenities: Concierge 24/7, Security System, Visitor Parking, Party Room, Guest Suites, Exercise Room & More! Steps to Shops, Waterfront Boardwalk, Yatch Club, Schools, Groceries & Close To QEW HWY w/ Minutes to Downtown Toronto. **EXTRAS** Stainless Steel Appliances: Refrigerator, Cooktop with Stove, Microwave w/ Built-in Rangehood & Dishwasher. Stacked Front Load Clothes Washer & Dryer Machines, Existing Window Coverings & Light Fixtures. (id:54662)
RE/MAX Hallmark Realty Ltd.
221 Etheridge Avenue N
Milton, Ontario
SPACIOUS DETACHED IN A HIGH DEMAND AREA IN MILTON "APPROX 3000 SQ FT" THIS HOUSE FEATURES A LIBARARY IN THE MAIN FLOOR , UBGRADED KITCHEN WITH SS APPLIANCES, BRIGHT FAMILY ROOM WITH G/F PL, FOUR SPACIOUS BEDROOMS, MASTER BEDROOM WITH 5 PC ENSUITE, 2 CLOSETS, 2ND BEDROOM WITH SEMI ENSUITE AND 4TH BEDROOM WITH 4 PC ENSUITE,LAUNDRY ROOM 2ND FLOOR , CLOSE TO HIGH WAYS AND SCHOOLS. **EXTRAS** SS FRIDGE, STOVE,B/I DISHWASHER,WAHER AND DRYER, CAC, CALIFORNIA SHUTTERS AND GARAGE DOOR OPENER. (id:54662)
International Realty Firm
1011 - 2091 Hurontario Street
Mississauga, Ontario
***All Utilities Included*** Fully Renovated 1 Bedroom Condo Featuring Quartz Countertops And A Gorgeous Den/Solarium That Can Be Used As An Office Or Family Room. Ensuite Laundry And Includes 1 Locker And 1 Underground Parking Spot. Prime Location That Is Quartz Countertops And A Gorgeous Den/Solarium That Can Be Used As An Office Or Family Room. Offers Many Amenities To Keep You Entertained, Including An Outdoor Pool, Sauna/Hot Tub . Fully Renovated One-Bedroom Condo Featuring Minutes To Port Credit Go Station, Cooksville GO station , Qew And Square One. This Building Tennis Court, Bbq Area And Exercise Room. Must See! **EXTRAS** Fridge, Stove, Dishwasher, Microwave, Washer, Dryer, 1 Locker, 1 Parking Spot, Indoor Sauna/Hot Tub, Outdoor Pool, Playground, Picnic Area, Tennis And Exercise Room. A Gorgeous Den/Solarium That Can Be Used As An Office Or Family Room. (id:54662)
Coldwell Banker Sun Realty
8 - 2335 Sheppard Avenue W
Toronto, Ontario
Discover the perfect blend of convenience and comfort in this charming 1-bedroom, 1-bathroom stacked townhouse located in the desirable Weston and Sheppard area. This thoughtfully designed unit features in-suite laundry for added convenience and includes a parking spot and a locker for extra storage. The prime location offers unbeatable accessibility, with Highway 401 just moments away and a bus stop right at your doorstep, making commuting a breeze. Whether you're a first-time homebuyer, downsizer, or investor, this modern townhouse provides an ideal balance of urban living and practicality. (id:54662)
Homelife Kingsview Real Estate Inc.
5874 Chorley Place
Mississauga, Ontario
First time offered for sale by the original owner. Freshly painted, carpet free family home. Kitchen with breakfast area and access to a beautiful fenced backyard with irrigation system. Family room with wood fireplace, Living/dining room, 4 large bedrooms. Primary bedroom features 4pc ensuite and walk in closet.Finished, large, open concept basement with cold cellar. Home is located in the John Frasier, Gonzaga school district - ranked the highest in Peel! Pictures are virtually staged. (id:54662)
Ipro Realty Ltd.
1245 Baldwin Drive
Oakville, Ontario
Heres your opportunity to live in the Morrison community of East Oakville! This artful raised bungalow offers an array of features. It is situated on a spacious 52 x 132 x 190 x 120 ft pie-shaped lot and boasts a generous 2,852 sqft of welcoming living space. The home exudes a year-round cottage ambiance and includes 3+1 bedrooms crafted for your comfort. The open-concept kitchen, equipped with stainless steel appliances, a coffee bar, and a pantry, is open to a living room and large dining room ideal for hosting family and friends. Natural light floods the main floor, thanks to two large windows and French doors that open to the stylish dining area. The upper level presents private bedrooms and a beautifully remodelled full bath, creating a peaceful haven. The fully finished lower level stands out. It features a second primary suite with a luxurious spa-like bathroom, a soaker tub, a walk-in closet, and a cozy family room- perfect for relaxation or multi-generational living with its entrance. Head outside to the expansive tiered cedar deck overlooking the secluded yard, with a calming stream and an insulated separate artist studio with vaulted ceilings and plumbing, ideal for your creative projects or could be used as an office or guest suite! Additional features include heated floors in the front entrance, updated windows and exterior from 2015, a re-insulated attic for comfort throughout the year, flagstone walkways, perrienal gardens, shed. If you love nature, this is the home for you! The neighbourhood is renowned for its top-notch public and private schools, all within walking distance! Enjoy lakeside parks and a lively downtown area with award-winning restaurants, many shops, and community events in the town square. This home artfully merges tranquillity with convenience- schedule your viewing today to embrace the lifestyle you've always dreamed of! (id:54662)
Royal LePage Burloak Real Estate Services
92-15 - 10 Western Avenue
Orillia, Ontario
Front Corner Unit With Excellent Frontage And Exposure To West Street. Newly Renovated Spaces Available On West Street At The Corner Of Elgin Street, Near Corner Of King/Barrie Road. Close To Downtown Orillia. Ideal For Any Retail, Office, Service Use. Signage Visibility To West Street. Drive-In Door Possible. Tenant Pays Utilities. $14.00/S.F./Yr + Tmi @$6.00/S.F. Per Year. Escalations On Rental Rate $0.25/S.F. (id:54662)
Ed Lowe Limited
92-14 - 10 Western Avenue
Orillia, Ontario
Front Corner Unit With Excellent Frontage And Exposure To West Street. Newly Renovated Spaces Available On West Street At The Corner Of Elgin Street, Near Corner Of King/Barrie Road. Close To Downtown Orillia. Ideal For Any Retail, Office, Service Use. Signage Visibility To West Street. Drive-In Door Possible. Tenant Pays Utilities. $14.00/S.F./Yr + Tmi @$6.00/S.F. Per Year. Escalations On Rental Rate $0.25/S.F. (id:54662)
Ed Lowe Limited
65 Ennerdale Street
Barrie, Ontario
BRAND-NEW 4 Bedroom Home In Prime Barrie South Area!Experience modern living in this never lived-in home, designed with style, space, and premium finishes. Located close to Hwy 400, it offers the perfect blend of comfort and functionality.Enjoy parking upto four cars with a private driveway and double-car garage. Inside, high ceilings on both levels, Hardwood floors throughout, and an open-concept layout create abright, inviting space. The chefs kitchen features quartz countertops, white cabinets with black hardware, stainless steel appliances, and a walkout to the backyard.This home is equipped with a smart main door entry, a smart thermostat, and an electric fireplace, adding convenience and warmth to your living experience.The upper level boasts four spacious bedrooms, including a primary bedroom with a walk-in closet and spacious ensuite. Conveniently located near shopping, dining, Highway 400, and more.This stunning home is ready for you to move in! (id:54662)
RE/MAX Millennium Real Estate
92-1415 - 10 Western Avenue
Orillia, Ontario
Front Corner Unit With Excellent Frontage And Exposure To West Street. Newly Renovated Spaces Available On West Street At The Corner Of Elgin Street, Near Corner Of King/Barrie Road. Close To Downtown Orillia. Ideal For Any Retail, Office, Service Use. Signage Visibility To West Street. Drive-In Door Possible. Tenant Pays Utilities. $14.00/S.F./Yr + Tmi @$6.00/S.F. Per Year. Escalations On Rental Rate $0.25/S.F. (id:54662)
Ed Lowe Limited
16 Bridle Trail
Springwater, Ontario
EXCLUSIVE LUXURY HOME IN FOREST HILL ESTATES WITH AN IN-GROUND POOL, WALKOUT BASEMENT & TRIPLE-CAR GARAGE! This extraordinary luxury home in the prestigious Forest Hill Estates of Midhurst offers a dream lifestyle just minutes from Barries top amenities, scenic trails, and parks. Situated on just over an acre, this property features a triple-car garage, a large driveway, and a backyard oasis backing onto a lush forest. Enjoy warm summer days by the in-ground saltwater pool, surrounded by interlock stone, while taking in the sights and sounds of nature right in your own backyard. Designed for entertaining, the open-concept main floor is a showstopper with soaring 16-foot vaulted ceilings, hardwood floors, built-in speakers, and oversized windows that flood the space with natural light. A sleek linear fireplace with a slate surround creates a stunning focal point in the great room, while the chefs kitchen impresses with granite countertops, stainless steel appliances, a beverage fridge, a stone backsplash, and a spacious island perfect for hosting. The primary suite is a private retreat featuring breathtaking views, a vaulted ceiling, a walk-in closet, a private deck walkout, and an opulent 5-piece ensuite with an oversized glass shower. A stairway with floor-to-ceiling windows leads to the finished lower level, where hardwood floors, a gas fireplace, two covered walkouts, and impressively sized windows elevate the space. The media room with a projector and screen offers endless entertainment, while the flexible home gym area can be customized to suit your needs. A lower-level bedroom with dual closets and an updated 3-piece bathroom with a walk-in glass shower provides a comfortable space for guests or extended family. This breathtaking home is a rare opportunity to experience luxury, privacy, and natural beauty all in one stunning package! (id:54662)
RE/MAX Hallmark Peggy Hill Group Realty
240 Springfield Crescent
Clearview, Ontario
STEP IN & FALL IN LOVE - BRAND NEW WITH PREMIUM UPGRADES AWAIT! Get ready to fall in love with this brand-new 2-storey home in Stayner, loaded with tons of upgrades and waiting to welcome its very first owners! Offering 2,588 sq ft of open-concept living, this stunning property features a modern stone and siding exterior with exceptional curb appeal, a welcoming covered front porch, and an attached 2-car garage with inside entry to the convenient laundry/mudroom. Located in a new development with an easy commute to Wasaga Beach, Angus, Barrie, and Collingwood, this home is also close to Stayners amenities, including schools, parks, shopping, dining, and the Stayner Arena. Ideal for outdoor enthusiasts, its near EcoPark and EcoBark Dog Park, complete with 3 km of accessible trails, a pond, a community garden, and a fully equipped off-leash area. Step inside to find 9 ft ceilings, upgraded laminate and porcelain tile flooring, and an elegant oak staircase. The spacious kitchen is a chefs dream, featuring an island, quartz countertops, gorgeous cabinets, an apron sink, and a walkout to the backyard with an outdoor gas line perfect for BBQs. Entertain in the bright family room with a cozy gas fireplace or the combined living and dining area. Upstairs, youll find 4 generously sized bedrooms, each with Cat5 internet wiring. The primary suite boasts an expansive walk-in closet and ensuite with quartz countertops, premium hardware, and upgraded tile floors. The second bedroom has its own ensuite, while bedrooms 3 and 4 share a Jack and Jill bathroom. The unfinished basement offers endless possibilities with oversized windows and a bathroom rough-in. Enjoy the privacy of no direct rear neighbours, and look forward to a fresh, green yard as grass is to be installed. (id:54662)
RE/MAX Hallmark Peggy Hill Group Realty



