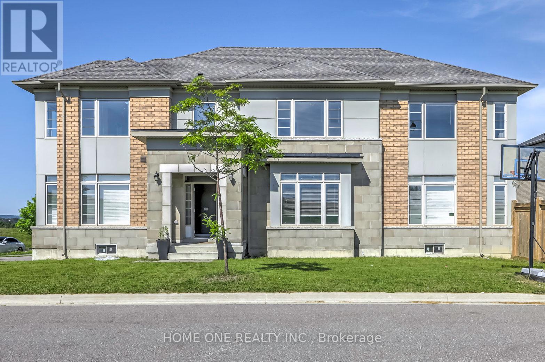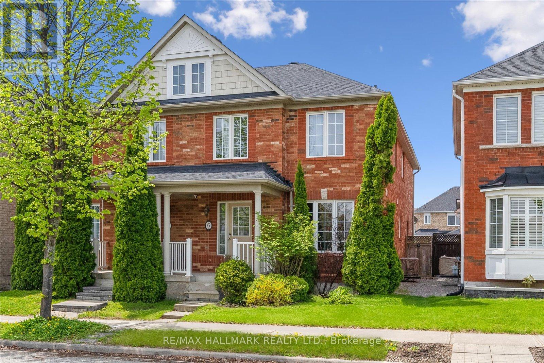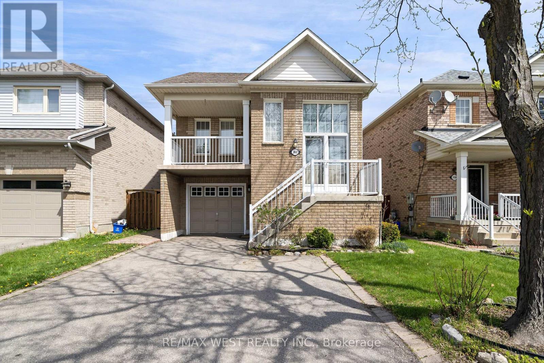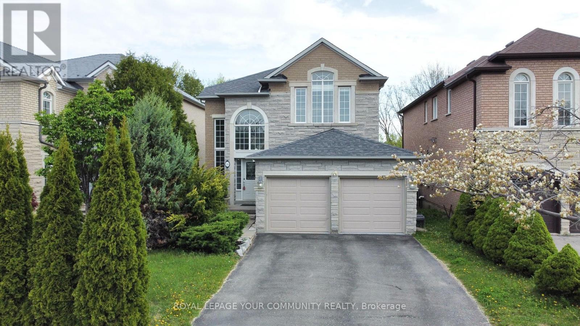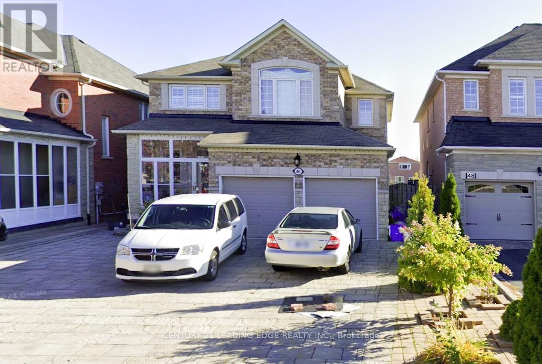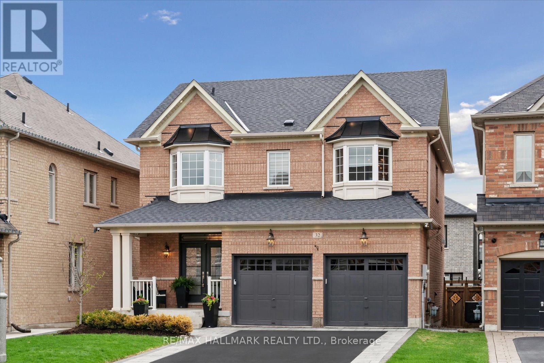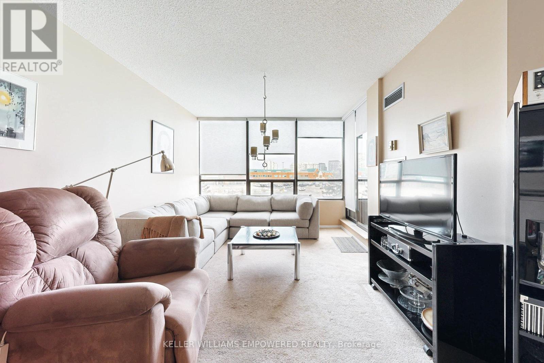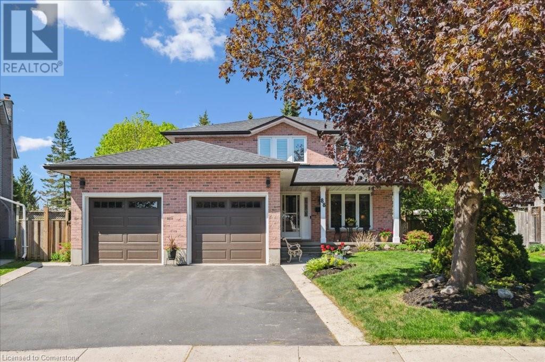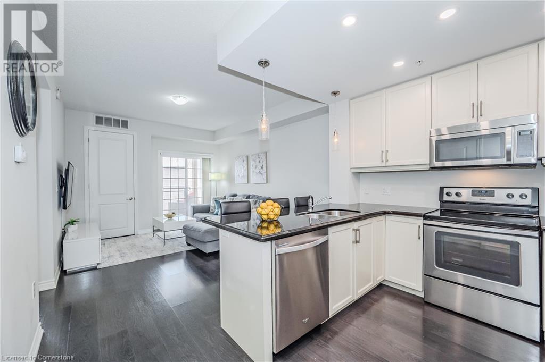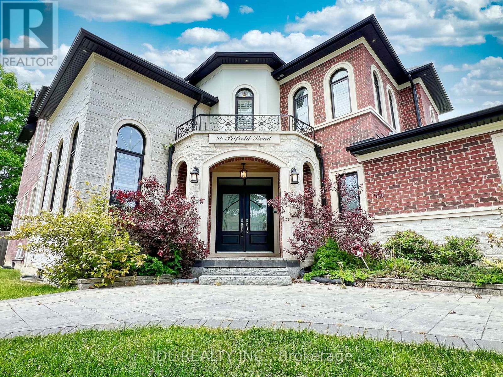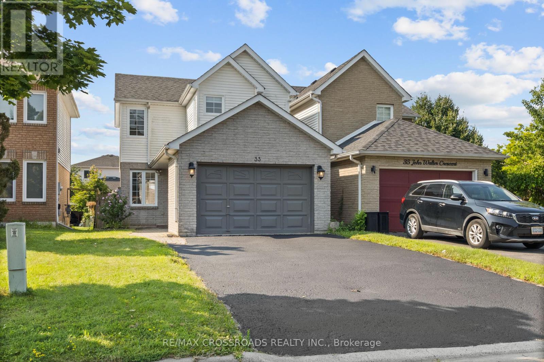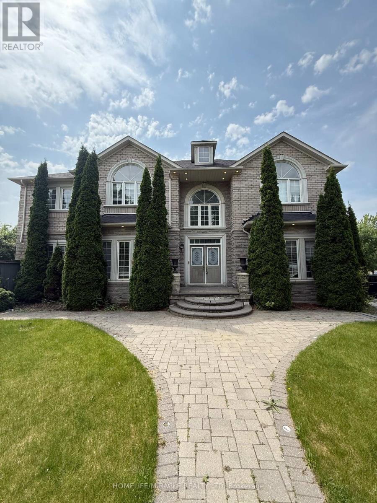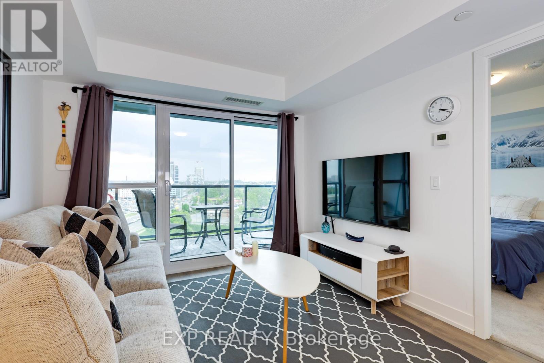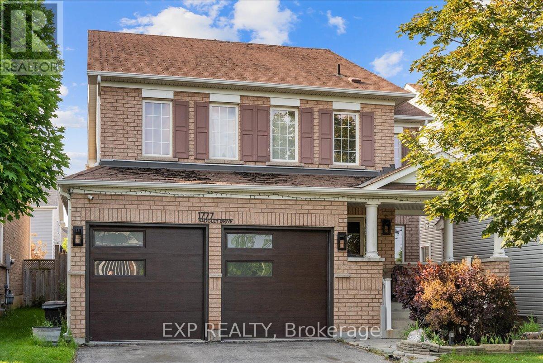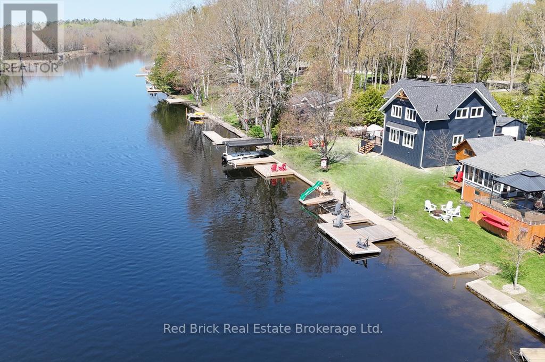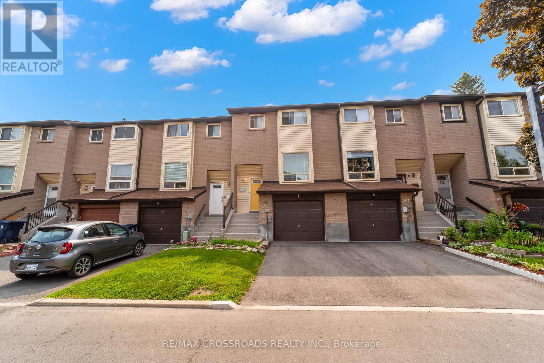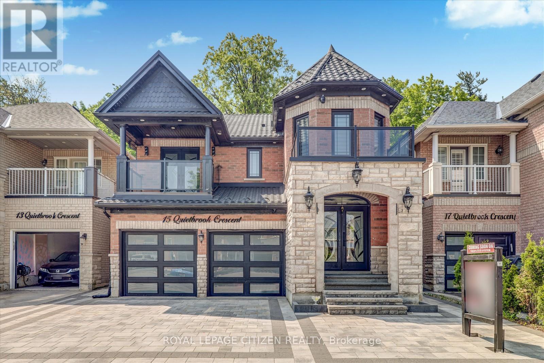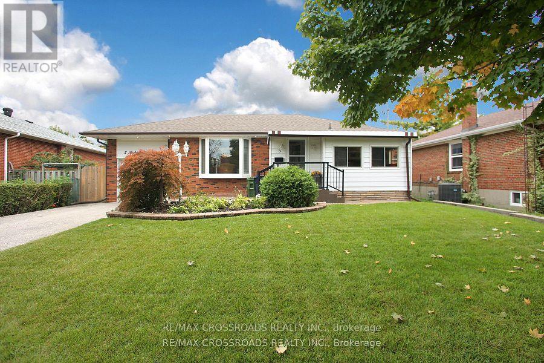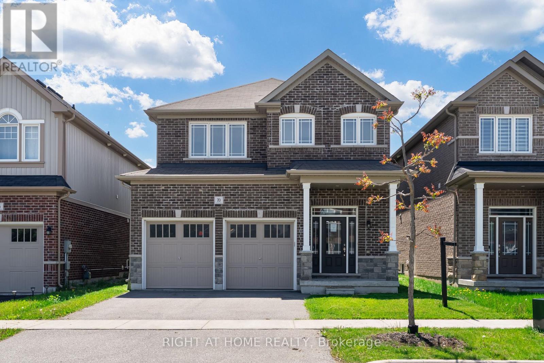51 Eastgrove Square
East Gwillimbury, Ontario
Absolutely Stunning Bright & Spacious Luxurious 4Bedrm Plus Office & 3Bath Corner Detached House On High Demand Sharon Village. Main Floor Features 9' Ceiling Open Concept Fantastic Layout, Modern Kitchen W/Upgraded Cabinet and Combined W/Large Breakfast Area, Hardwood And Tiles Through Out Main Floor, Upgraded Hardwood Stairs, Large Primary Bedroom W/5Pc Ensuite & Huge W/I Closet. 2nd Bedroom W/ 4Pc Ens. 3rd & 4th Bedrooms W/Semi-Ensuite, No Side Walk, 6 Parking Space In Total, Close To Train, HWY404, Schools, Parks, Restaurant, Public Transit, & More. (id:59911)
Home One Realty Inc.
6 Calafia Street
Markham, Ontario
Welcome to this rare 4-bedroom, 3-washroom freehold semi-detached home nestled on a quiet street in the sought-after Cornell community. Offering 1,844 sqft of thoughtfully upgraded living space, this bright and spacious home boasts a practical layout perfect for family living. The main floor features upgraded flooring and a stylish kitchen complete with stainless steel appliances, tile backsplash, double sink, and sleek quartz countertops. Large windows throughout the home flood the space with natural light, creating a warm and inviting atmosphere. Upstairs, you'll find four generously sized bedrooms, including a primary suite with its own ensuite bath and walk-in closet. This well-maintained home offers the perfect blend of comfort and functionality. Located close to top-rated schools, parks, shops, and all essential amenities. Ideal for growing families seeking space and convenience. Don't miss this wonderful opportunity to own in one of Cornells most desirable neighbourhoods! **Newer upgrades: Roof (2022), gas stove, and second level flooring** (id:59911)
RE/MAX Hallmark Realty Ltd.
362 Avro Road
Vaughan, Ontario
Bright and warm raised bungalow in Maple's desirable quadrant of Jane & Rutherford. Originally a 3-bedroom home, this 2-Bedroom conversion is perfect for a new couple or family, or someone looking to downsize, with potential income potential in the lower level. Principle rooms are spacious with an open airy layout. The Basement is light and bright with direct access to the backyard. Close to several amenities; retail outlets, Hwy 400, Canada's Wonderland and the New Cortellucci Hospital +++all within walking distance. Lockbox for easy showing. Please allow 24 hours notice to view basement. (id:59911)
RE/MAX West Realty Inc.
384 Zephyr Road
Uxbridge, Ontario
Incredible investment opportunity -98 Acres with charming bungalow and a walkout basement. Discover the perfect blend of natural beauty and potential with the stunning 98 acres property featuring a well maintained bungalow with a walk out basement. Whether you are an investor seeking a lucrative opportunity or looking for a peaceful private retreat, this property offers endless possibilities. Enjoy the serenity of open space ,mature trees and panoramic view-all while being just a short drive from a major amenities .Don't miss your chance to own this rare Gem. Large 30X45 Barn W/Insulated Workshop And Has Wood Stove. 2 Car Garage. Nature Lovers Paradise! Nice Garden, Appx. 50 Fruit Tree And Approx 60+ Blueberries Bushes. Chicken Coop. Have Trails To Ride Atv. Land Is Rented Out For The Season. (id:59911)
Ipro Realty Ltd.
50 Valley Ridge Avenue
Richmond Hill, Ontario
Premium RAVINE Lot. Over $100K in recent upgrades and located near top-ranking schools: Bayview Secondary School; An International Baccalaureate (IB) World School! and Michalle Jean Public School (French Immersion), perfect for families. Welcome to this exquisite, sun-filled, and luxurious home located in the highly desirable Rouge Woods community of Richmond Hill. With a total living space of approximately 3,821 square feet (MPAC), including a beautifully finished 1,117 square foot walk-out basement, this home offers a perfect blend of elegance and functionality. The open-concept layout, complemented by soaring ceilings and tranquil ravine views, creates a bright and inviting ambiance throughout. Filled with natural light, this home is truly a haven of comfort and style. Property Features a spiral staircase, freshly painted walls, new hardwood flooring on the main and upper floors, built-in vents, 5 1/4" baseboards, crown moldings, upgraded door handles, stone countertops in the kitchen and bathrooms, and updated window glass inserts, all replaced in 2024. Modern pot lights illuminate the impressive 10-foot ceilings on the main floor and the 17-foot ceiling in the foyer. The finished walkout basement with 9-foot ceilings overlooks the peaceful ravine, creating a perfect space for gatherings. Additional highlights: No sidewalk on the driveway, 200-amp upgraded electrical panel. Brand New A/C & Tankless (HWT) Installed in 2025, Close to all amenities: shops, parks, trails, Highway 404, and public transportation This home is a perfect blend of luxury, comfort, and convenience. (id:59911)
Royal LePage Your Community Realty
Bsmt - 46 Walford Road
Markham, Ontario
Welcome to 46 Walford Rd The Best Deal in Town! All Utilities Included. No Hidden Costs! This charming 1-bedroom basement apartment is located in a peaceful, family-friendly neighborhood and includes 1 parking spot. Perfectly situated close to Pacific Mall, Markville Mall, parks, schools, shopping, and Highway 407. Enjoy the convenience of being within walking distance to public transit. Great Location - Close to Everything. No Pets / Non-Smokers. Owner Lives Upstairs. Dont miss out on this affordable and comfortable rental opportunity! (id:59911)
Century 21 Leading Edge Realty Inc.
32 Maplebank Crescent
Whitchurch-Stouffville, Ontario
Welcome to this beautifully upgraded 2-storey detached home offering ample living space, nestled on a quiet crescent in a sought-after mature neighbourhood. With an exceptional layout and modern finishes throughout, this home is perfect for growing families seeking both comfort and style. Step inside the open concept living and dining area, complete with a cozy gas fireplace and charming bay window. The custom kitchen features granite countertops, LED lighting, and a luxurious Italian Carrara marble backsplash designed for both functionality and elegance. The upgraded main floor laundry room adds everyday convenience, while the beautifully finished, bright and spacious basement provides additional living and entertaining space. Upstairs, you'll find three generously sized bedrooms, each with large bay windows and spacious closets. The primary bedroom boasts an upgraded spa-like ensuite with a soaker tub, walk-in shower, and double vanity, your personal oasis at home. Enjoy the curb appeal of professionally landscaped grounds, complete with interlock stone, glass railings, lit steps, exterior pot lights, wired lighting, and irrigation, including flowerbed soakers and flowerpots. The backyard is perfect for entertaining or relaxing in a serene setting with no sidewalk out front and ample driveway space leading to a double garage. Tech-savvy features include smart lights and switches, a Nest thermostat, and a wireless camera system for added peace of mind. Ideally located steps from two parks and within walking distance to Barbara Reid Public School, this home is also close to Longos, Rexall, GoodLife Fitness, shops, restaurants, Main Street Stouffville, and the Lincolnville GO Station. Don't miss this opportunity to own a truly turn-key home in one of Stouffville's most desirable communities! (id:59911)
RE/MAX Hallmark Realty Ltd.
18 Hawthorne Drive
Innisfil, Ontario
This 3 bedroom, 1 bath Royal model has a quiet and economical heat pump to keep your electrical bills low. Updated in 2015 with kitchen cupboards, laminate flooring in the living room, dining room and hallway and carpet in the bedrooms. A large front covered porch with pot lights (2021) and updated bathroom shower unit. Water purification, water treatment and new hot water heater (all under contract). 2 car parking with easy access to the front door. Sandycove Acres is an adult lifestyle community close to Lake Simcoe, Innisfil Beach Park, Alcona, Stroud, Barrie and HWY 400. There are many groups and activities to participate in, along with 2 heated outdoor pools, community halls, games room, fitness centre, outdoor shuffleboard and pickle ball courts. New fees are $855.00/mo rent and $135.69/mo taxes. Come visit your home to stay and book your showing today. (id:59911)
Royal LePage First Contact Realty
401 - 7460 Bathurst Street
Vaughan, Ontario
Welcome to Promenade Towers! This rarely offered unit offers open concept living with an eat-in kitchen, ensuite laundry and large primary bedroom. Natural light fills the space and the bedrooms with floor to ceiling windows, complete with custom fitted blinds for privacy. Located steps to the Promenade Mall in an established neighbourhood, this 2 bed, 2 bath is within walking distance of public transit, library, grocery stores, places of worship, parks & more. Amenities, include a gated entrance with 24-hour security, an outdoor pool, a fitness room, a tennis/pickleball court, a squash court, a sauna, a party room, meeting room, rec room, and a guest suite. Monthly maintenance fee includes heat, hydro, water, central air conditioning, internet, cable and alarm system. (id:59911)
Keller Williams Empowered Realty
88 Rose Bridge Crescent
Cambridge, Ontario
FIRST TIME ON THE MARKET!!! All brick 2-storey home with 5 bedrooms and 4 bathrooms located in the Hespeler area of Cambridge in proximity to 2 exit ramps of the 401 Hwy. Built on a premium pool sized lot it has plenty to offer for any family that has children, pets or extra live-in's. The fenced-in yard is a gardener's paradise which has beautiful easy to maintain gardens and areas for growing your own vegetables and there is still plenty of room for entertaining larger groups with a Pergolo patio area & hot tub. You will love the privacy the backyard provides! Inside, this home includes a carpet free main floor with a sunken family room with a wood burning brick fireplace, living room is bright and cheery with a large window, H/W floors & crown molding, dining room also has H/W floors & large window overlooking the vegetable gardens. Kitchen had new quartz countertops installed in 2024 and includes S/S fridge, stove & microwave along with a Bosch B/I dishwasher. Dinette area has a bay window overlooking the rear yard, patio & hot tub. The main floor also has a freshly painted Laundry room and 2pc. 2nd floor you will find 4 bedrooms with the Primary having a bright ensuite with W/I shower, heated tile flooring, skylight and plenty of counter space. There is still another 4 pc main bath located on the 2nd floor. If you require extra space the lower level is finished with a large recroom with wet bar, counter, shelving & cupboards. There is also an extra oversized bedroom with W/I closet and a 3pc ensuite. Additional information: the staircase was redone in 2023, roof shingles 2024, eavestroughs 2023, primary ensuite 2022, H/W floors in living room, dining room, primary bedroom and upper hallway 2023, kitchen quartz counter 2024, water softener 2024. Garage Doors with openers 2021, both Skylights in 2020. Walking distance to schools, parks, arena, community centre, churches & close to great shopping and restaurants. (id:59911)
Royal LePage Crown Realty Services
842 Victoria Street N Unit# 2a
Kitchener, Ontario
ATTRACTIVE SHOWROOM/RETAIL UNIT IN BUSY PLAZA IN HIGH TRAFFIC AREA, MIXED USE BUILDING. NICE BRIGHT UNIT WITH A ROLL-UP DOOR LEADING TO 6 DOCK LEVEL LOADING AREAS. M3 ZONING ALLOWS FOR MANY USES. (id:59911)
Royal LePage Wolle Realty
1083 Gordon Street Unit# 409
Guelph, Ontario
Prepare to be amazed! This gorgeous, spacious, south end Guelph condo has been meticulously cared for. The prime location is close to the University of Guelph on a direct bus route. This 1 bedroom, 1 bathroom + den is move in ready and awaits a new owner. The open concept main living area offers a bright kitchen with new pot lights, stainless steel appliances (new fridge 2023), granite countertops and a breakfast bar. The large living room provides lots of natural light, access to the covered balcony with large sliding doors, and gleaming laminate floors throughout. A short distance away is the primary bedroom with a good sized closet and the 4 piece main bathroom. The den is a great spot for a home office, guest room or even a work out area. This unit also comes with a parking spot, in-suite laundry (new in 2023), and a storage locker. It is close to all amenities and minutes away from Stone Road Mall, Victoria Park Golf Club, and Downtown. Don't delay, book your showing today and check out this great spot! (id:59911)
RE/MAX Twin City Realty Inc.
108 Garment Street Unit# 1504
Kitchener, Ontario
Stylish 1 Bedroom + Den Condo in the Heart of Downtown Kitchener with an incredible view. Welcome to Garment Street Condos - where living meets unbeatable convenience. This bright and spacious 1-bedroom + den unit features floor to ceiling windows, offering stunning views of Victoria Park and flooding the open-concept layout with natural light. The den is perfect for a home office or dining area, adding flexibility to your lifestyle. Enjoy granite countertops throughout, stainless steel appliances, and a private balcony ideal for relaxing or entertaining. The accessible design includes extra-wide doorways and a large, modern bathroom, ensuring case of movement and comfort. Located steps from the LRT, bus routes, Victoria Park, and Kitchener's vibrant downtown core, you'll be within walking distance of the city's best restaurants, cafes, and shops. Building amenities include, fully equipped fitness facility, party room, seasonal outdoor pool, expansive rooftop terrace, and a community BBQ area. Condos Fees also include Heat, A/C, Water and Internet! Don't miss your chance to live in one of Kitchener's most sought-after urban communities. (id:59911)
RE/MAX Solid Gold Realty (Ii) Ltd.
32 Century Drive
Toronto, Ontario
Fantastic Opportunity for Investors and End Users! This charming 3-bedroom bungalow is nestled in a quiet, family-friendly neighbourhood an ideal place to raise a family. Features a separate side entrance to a fully finished basement suite, complete with a kitchen, 3-piece bath, and above-grade windows perfect for rental income or extended family use. Enjoy a large, covered front porch, attached garage, and recent updates, including a new roof (2018) and furnace (2016). Don't miss this versatile property with great potential! (id:59911)
Rare Real Estate
10 Northern Breeze Crescent
Whitby, Ontario
Unique, high ceiling-Detached house with excellent layout. Boasting 4 big bedrooms, all with attached washrooms. Primary bedroom ensuite comes with soaker tub and standing shower with frameless glass .Upgraded double sink, faucet, backsplash, Fireplace and built in oven & Microwave. Laundry conveniently located on the upper level. Office shelves for extra storage. Large kitchen with island and private dining area. Pot-lights in living room. Partly finished basement comes with a recreation room. Grand Double ceiling foyer in the entrance. Premium dark Hardwood in the stairs and upper hallway. Bright house with large windows. Entrance to garage from the house. Can conveniently park 6 cars. Excellent community with High rated schools and stores, banks & grocery shops. Sought after neighborhood for families with small children. (id:59911)
Ipro Realty Ltd.
1908 - 2545 Simcoe Street N
Oshawa, Ontario
Brand New Two Bedrooms Suite. (id:59911)
Royal LePage Citizen Realty
907 - 10 Tapscott Road
Toronto, Ontario
Welcome to Unit 907 at 10 Tapscott Rd, located in the heart of Scarborough's vibrant Malvern community. This spacious and sun-filled condo offers 2 full-size bedrooms, 1 full bathroom, and an additional powder room, perfect for families or those seeking extra comfort. The unit features a functional layout with a bright living and dining area, large windows, and a walk-out balcony with unobstructed city views.The kitchen is well-equipped with ample cabinet space. Both bedrooms offer generous closet space and natural light. Monthly maintenance fees cover all utilities, including heat, hydro, water, and air conditioning, providing peace of mind and predictable costs. The building is secured with 24-hour surveillance and professional management. Conveniently located steps from Malvern Town Centre, TTC transit, parks, schools, and just minutes from Highway 401, Centennial College, and the University of Toronto Scarborough campus, Unit 907 offers unmatched value and accessibility. Ideal for first-time buyers, growing families, or savvy investors don't miss this opportunity to own in one of Scarborough's most well-connected communities. (id:59911)
RE/MAX Gold Realty Inc.
90 Pitfield Road
Toronto, Ontario
Discover this elegant and sun-filled custom-built 5+1 bedroom, 5+2 bathroom modern home offering approximately 4370 sqft of luxurious living space, thoughtfully designed with impeccable craftsmanship and attention to detail. Featuring premium 4" maple hardwood flooring, large-format porcelain tiles, LED pot lights throughout, and an impressive 18-ft grand foyer leading to a coffered-ceiling living room, this home blends sophistication with everyday functionality. The gourmet kitchen boasts a waterfall-edge quartz island, custom cabinetry, full backsplash, and designer finishes perfect for both entertaining and daily living. The oak staircase with " thick tempered glass railings adds a modern architectural touch. Upstairs, the spa-inspired master ensuite provides a serene retreat. The fully upgraded basement, with its own separate entrance, has been transformed into a self-contained luxury suite featuring a private home theatre, karaoke room, and sleek wet bar offering the ultimate lifestyle experience or excellent income potential. Don't miss it! (id:59911)
Jdl Realty Inc.
1007 - 55 Clarington Boulevard
Clarington, Ontario
Welcome Home to 55 Modo Condos! Be The First To Live In This Spacious, Open Concept 1+Den Condo In The Heart of Bowmanville. This Condo Includes Approximately 720 Square Feet Of Interior Space Including A Large Open Concept Kitchen Complete With High End Features Including Built-In Stainless Steel Appliances & A Centre Island. The Open Concept Living Room Is Perfect For An Entertainer With A Walk-Out To A Large Balcony. The Primary Bedroom Includes A Large Closet A & Private 3 Piece Ensuite. The Bonus In This Condo Is The Separate Den, Which Can Be Used As A 2nd Bedroom With Sliding Doors For Privacy. Laminate Flooring Throughout, Insuite Laundry Room & Walking Distance To A Number of Amenities. You Won't Be Disappointed! (id:59911)
Right At Home Realty
33 John Walter Crescent
Clarington, Ontario
Move In And Enjoy This Detached Home, Where A Sunlit Interior Beautifully Complements The Generous Open Layout. Freshly Painted Throughout, With Thousands Invested in Premium Upgrades. This Charming 3-Bedroom, 4-Bathroom Residence Is Situated In The Highly Sought-After Area Of Courtice. Features A Very Functional Layout With An Inviting Foyer That Leads To A Luminous Living Room Seamlessly Connected To A Modern Kitchen, Which Boasts Brand-New Quartz Countertops. Adjacent To The Kitchen Is A Cozy Dinette Area, Ideal For Family Gatherings Or As A Formal Dining Room For Special Occasions. Enjoy Effortless Indoor-Outdoor Living With A Sliding Glass Door That Opens To A Deck And A Fenced Yard. Primary Bedroom With A Walk-Through Closet And An Ensuite Bathroom. The Finished Basement Offers Additional Living Space With A Bedroom And A 3-Piece Bathroom. Close To Shopping, Parks, Schools And 401 & 418. This Property Is Ready To Check All Your Boxes And Become Your Dream Home! ** This is a linked property.** (id:59911)
RE/MAX Crossroads Realty Inc.
176 Tormina Boulevard
Whitby, Ontario
Stunning 5-Bedroom, 5-Bathroom All-Brick Home on a Premium Corner Lot in Taunton North!Welcome to this 2-storey residence nestled in the desirable Taunton North community. Situated on a mature, fully interlocked and landscaped corner lot, this home offers curb appeal and functionality for the modern family. Home requires some cosmetic TLC and has great bones.Step inside to 9-ft ceilings, a spacious open-concept layout, and a bright eat-in kitchen with walkout to a private backyard oasis-perfect for entertaining or relaxing in peace. The kitchen flows seamlessly into the cozy family room, complete with hardwood flooring, gas fireplace, and pot lights throughout.Upstairs features 5 generous bedrooms, including a spacious primary retreat, while the fully finished basement offers incredible versatility with an office, rec room, additional bedroom, and 3-piece bathroom.Located within walking distance to top-rated schools, parks, and grocery stores, and just minutes to HWY 412, this home is ideal for growing families seeking comfort, space, and convenience. (id:59911)
Homelife/miracle Realty Ltd
61 Kipling Crescent
Ajax, Ontario
Fabulous South Ajax Semi Detached in Premium Location. Schools Parks and miles of Waterfront Trails at your doorstep. Spotless Well Maintained home with New Shingles and Eaves/Soffits in 2024, Furnace in 2009, New Electrical Panel in 2019, Updated Vinyl Windows. New hardwood flooring in living dining room combo. Sliding Glass Walk out to spacious deck and spacious yard. Unspoiled Basement. Screened in Porch. (id:59911)
Sutton Group-Heritage Realty Inc.
609 - 1540 Pickering Parkway
Pickering, Ontario
Prime Location in the heart of Pickering! This immaculate Condo located in the prestigious Village in the Pines building, comes with 1166 sq ft of living space. With 2 bedrooms plus den(was originally a 3 bedroom), 2 full washrooms, with an ensuite and lots of closet space in the X-Large Primary Bedroom, along with a bright and spacious living room, making it the perfect home for any family. Along with that you are within walking distance to the GO, Pickering town centre, shopping, etc. Maintenance fees includes, Rogers Package, internet, cable and home phone. **EXTRAS** 2 Car Parking (id:59911)
RE/MAX Real Estate Centre Inc.
388 Wolfe Street
Oshawa, Ontario
Legal two-unit raised bungalow - ideal for investment or multi-generational living! 7 car Driveway, no sidewalk. The beautifully maintained raised bungalow offers a legal two-unit designation, providing fantastic flexibility for investor or homeowners looking to generate rental income. Live in one unit and rent out to other to help offset your mortgage legally or use both as a full investment property! The home features 3+1 bedrooms with the option to convert the basement family room into a two-bedroom unit for increased rental potential, or a 4th bedroom of upstairs use. The primary bedroom offers a walkout to the backyard and the layout includes 2 bathrooms, 2 living rooms, 2 kitchens, 1 family. The shared laundry room is conveniently open to the family room which could be converted into another bedroom for the upper unit or incorporated into the basement apartment to create a larger two-bedroom unit. The property boasts a spacious driveway accommodating 6-8 vehicles, a large backyard perfect for family enjoyment and a generous size shed with upper loft - ideal for storage or workspace. Located close to schools, parks, essential amenities and minutes from the 401, 412 & 418, this home is in a prime location for tenants and homeowners alike. Income potential: upper unit $2,400-$2,500 plus a percentage of utilities, lower unit (1 bedroom): $1,600-$1,700 plus a percentage of utilities, lower unit (converted to 2 bedrooms) could yield $1,850-$1,950 plus a percentage of utilities. Don't miss this fantastic opportunity! OFFERS ARE WELCOME ANYTIME. Great Investment at a potential 6.0% ++ Cap Rate, great investment or great mortgage financial help. Live in one and rent the other. The income may increase your mortgage approval amount since its a registered apartment. (id:59911)
Sutton Group-Heritage Realty Inc.
19 Brian Avenue
Toronto, Ontario
New custom shutters in this 3+1 bedroom detached brick bungalow with a finished basement on a south facing backyard. Eat-in kitchen. Separate laundry room/furnace room, storage. Separate entrance to one bedroom apartment (Seller nor agent warrant the retrofit status of the basement unit). Spacious bungalow on a 61 foot x 120 foot lot with a private drive (can park 4 cars). Extra wide large corner lot with mature garden, multiple fruit trees, grapes, rhubarb. Move-in ready! Immaculate home. Easy access to TTC, shopping and schools. Buchanan Public School (JK-Grade 8). Wexford CSA high school. HOME INSPECTION REPORT AVAILABLE FROM THE LISTING AGENT. (id:59911)
Royal LePage/j & D Division
1 Carlinds Drive
Whitby, Ontario
From the stone walkways to the moment you enter through the elegant double doors into the sun filled family room that centers around a fireplace flanked by windows you will be awed. This open concept room leads to an updated kitchen with center island/breakfast bar, stainless steel appliances, new stove and an eat-in family size dining area overlooking the backyard. Around the corner you will find a main floor laundry room with upper cabinets, deep built-in laundry sink with folding counters, a beautifully renovation powder room with storage, quartz counter and porcelain floors. To complete this ground floor tour, you have direct access to the double car garage with storage loft. A circular staircase leads you to the upper level where you will find a spacious primary bedroom with numerous windows, an ample size walk-in closet, fully renovated primary bath with his and her sinks and a separate glass shower. The other 3 bedrooms are well appointed with large closets, organizers and plenty of windows. On this floor you will also find a bright 4 piece bath, a medicine/storage closet and a double mirrored sliding door closet for extra linen. The lower level hosts your entertainment space, a large bedroom, a 3 piece bath, a huge furnace room that can serve as a utility room and a cold cantina. Perfect for your growing family. Enjoy evenings by the pool, invite friends to dine al fresco on the custom built deck. This immaculate corner lot home nestled in a prime sought after neighborhood in the Rolling Acres Community, is conveniently surrounded by parks, shops, restaurants, schools, public transit and so much more. Includes a metal roof, 2022 furnace/air conditioner, 2024 gutters/eavestroughs, 2024 pool filter/pump, 2023 liner, 2022 heater. A newer central vacuum with attachments, Bluetooth controlled alarm system/security camera, garage with side door access/custom built loft, high density double door resin shed and an exterior natural gas connection. Look no further! (id:59911)
Century 21 Atria Realty Inc.
Bsmt - 2132 Blue Ridge Crescent
Pickering, Ontario
Welcome To This Beautiful Warm- Inviting Renovated I Bedroom + I Washroom Self-Contained Legal W/O Basement Apartment (Above Grade) In High Demand Area Of Pickering. This Unit Offers Living/Dining W Pot Lights Kitchen (W S/S Appliances)/ One Bedroom And 3 Pc Washroom. Separate Entrance W Double Doors And Walk-Out To Private Backyard Suitable For Single Professionals. One Parking Spot And Laundry Included! Utilities Included If Just One Single Person (Hydro, Heat, Water) Tenant Is Repsonsible For Snow Removal & Grass Cutting In Their Designated Area Including Walkway & Steps Leading To Basement Unit. Safe & Quiet Neighbourhood Convieniently Located Within Close Proximity To Transit, Hwy 401, Grocery Stoes, Restaurants, Go Station, Pickering Town Centre & Much More! Tenant Insurance Is Required! Aaa Tenant!! Preferably Single Professional With Excellent Credit Score (Equifax), Employment, Earnings Mandatory!! No Smoking And No Pets. This Unit Is A Must See!! (id:59911)
Century 21 Percy Fulton Ltd.
14 Long Crescent
Toronto, Ontario
Take The Long Way Home. You don't just want a home. You want a rhythm. A way of living that feels more grounded, more flexible - and a little more joyful. Set on a 35-ft wide lot with a private drive and garage, 14 Long Crescent is a detached 3+1 bedroom bungalow on one of the Beaches most loved pockets. It's quiet, walkable, and part of a neighbourhood where neighbours know each other and the coffee shops remember your order. Inside, the layout gives you room to stretch out and settle in. There's a sunny living room at the front, a cozy family room overlooking the backyard, and a finished rec room below-perfect for movie nights, hockey games, or letting the kids burn off steam while the grownups relax upstairs. The kitchen is bright, with a skylight overhead and greenery just beyond the window-so peaceful you'll forget you're in the city. Three bedrooms sit on the main level, with a fourth below that makes a great guest room, home office, or in-law suite thanks to its own bathroom and separate entrance. A proper mudroom off the garage means cleats, coats, and strollers have their place - and stay out of yours. The backyard is where this home truly shines. Tiered and newly terraced with a retaining wall, it's built for every kind of gathering. Cook pizzas, BBQ with friends, sip wine by the fire, or let the kids take off up the hill and burn energy while the adults chat and relax below. It's private, green, and visited often by blue jays, and cardinals. You're in the school district for Williamson Road, Glen Ames, and Malvern. Walk to the new playground around the corner, grab coffee at Bud's, and bike down to the boardwalk or Ashbridges loop for sunset and lake air. Not open concept - but better for it. This is a home where doors close when kids are sleeping, where spaces can be quiet when they need to be, and where life flows the way real families live. (id:59911)
Sage Real Estate Limited
9 Agnes Lane
Toronto, Ontario
Take a trip down Memory Lane and land somewhere unforgettable welcome to 9 Agnes Lane. Tucked away on a quiet, private lane, in the heart of the East End. This hidden gem delivers sophisticated charm and city-smart living in equal measure. Behind the warm brick exterior is a modern two-bedroom home with a thoughtful layout, updates that are polished, and a vibe thats effortlessly cool. Upstairs, you'll find two oversized bedrooms one with a Juliette balcony that opens onto a private courtyard below, adding a romantic, tucked-away feel to your mornings. Whether you're sipping coffee or stargazing, its a moment. On the main level, gleaming hardwood floors set the stage for a warm, inviting space where living, dining, and entertaining blend together. The star of the show? A beautifully renovated kitchen with clean lines, quartz countertops, custom cabinetry, and a full suite of stainless steel appliances equally ready for a quiet Tuesday at the breakfast bar, or a Saturday night dinner party. Downstairs, flexibility is the name of the game. The family room is large, bright, and perfect as a home office, media room, or stylish studio space. It opens directly onto your private courtyard your own urban oasis, ideal for lazy Sundays or hosting friends. Bonus: there's direct access to the attached garage from the family room, making grocery runs and bike storage a breeze. Nestled in Leslieville, steps to Maple Leaf Forever Park, the Lake, Riverdale, and Little India, Little China, Riverside and the Beach, you're minutes from parks, trails, indie cafés, destination dining, and boutique shopping. Transit, the DVP, and the core are right at your fingertips. 9 Agnes Lane isn't just a home its a mood. Private, polished, and perfectly placed. (id:59911)
Bosley Real Estate Ltd.
4 Vessel Crescent
Toronto, Ontario
Welcome To 4 Vessel Crescent! Located In A Highly Desirable Neighborhood In South Port Union, This Meticulously Maintained All Brick Detached Home With Over 2800sf Of Living Space Is Situated Just Steps From Lake Ontario, Its Waterfront Trails And The Rouge Hill Beach! Surrounded By Parks And Playgrounds, Its A Short Walk To Schools (Elementary And Secondary), Port Union Community Rec Centre And The Rouge Hill GO Station With It's 30-Minute Ride To Downtown Toronto! Step Inside And Be Greeted By Solid Hardwood Flooring Throughout The Main Floor And An Open And Versatile Layout Allowing For A Variety Of Living Configurations To Best Suit Your Style. The Kitchen Features A Great Eat-In Space, Large Custom Pantry Cabinets w/Coffee Bar, Granite Counters, Glass Tile Backsplash And Stainless Steel Appliances. Step Outside Through The Updated Sliding Door (2023) w/Built In Shutters To The Backyard Escape Featuring A Large Deck w/Gas BBQ Hook-Up, Beautiful Landscaping And No Neighbors Behind! Head Up The Brand New Staircase (2025) And Find 3 Generously Sized Bedrooms All With Brand New Quality Vinyl Flooring (2025). The Primary Bedroom Has A Fabulous Walk-In Closet w/Built In Shelving, A 4-Piece Ensuite Bathroom And 2 Large Western Exposure Windows Providing Amazing Natural Light. Don't Miss The Bonus Floor Space Perfect For A Home Office! The Fully Finished Basement Has A Large Rec Space Further Expanding On The Functionality And Living Space Of This Home. The Additional Bedroom Has 2 Large Windows, Potlights And A Large Closet, A Great Space For A Growing Family. Topping It All Off, This Home Has Been Freshly Painted (2025) From Top To Bottom, Roof Shingles Updated (2022) And Is Completely Move-In Ready! See Attachment For A Full List Of Improvements And Inclusions. Come And See Everything This House And Neighborhood Have To Offer Today! (id:59911)
Sutton Group-Heritage Realty Inc.
1003 - 1255 Bayly Street
Pickering, Ontario
San Francisco by the Bay Stunner! Gorgeous open layout in this newly built condo with epic east views and beautiful sunrise spectacular! 1 bedroom with proper den gives you a great work space and could fit a bed. Found in Pickering's Bay Ridges area and built in 2020 , San Francisco by the Bay 3 was built by Chestnut Hill Developments. San Francisco by the Bay 3 is a High-Rise condo located in the Bay Ridges neighbourhood. San Francisco by the Bay 3 is a 26 storey condo and has 263 units. Tim Horton's and Starbuck's, are a 1 minute walk away, Pickering GO Station 5 minute walk, Loblaws 5 minute walk, Pickering Town Centre, 10 minute walk, Pickering City Hall with year round events, 10 minute walk. Fantastic Frenchmann's Bay with Lake access, Marina, Park, fine dining and all the boutique community goodness a 5 minute drive down Liverpool. Don't drive? Bike incredible paths all along the lakeshore all the way to Toronto and beyond and East to Oshawa and beyond...saturated with everything you need! 4 public & 5 Catholic schools serve this home. Of these, 8 have catchments. There is 1 private school nearby. 3 playgrounds, 2 ball diamonds and 4 other facilities are within a 20 min walk of this home. Parking and locker included in this extremely well managed and well maintained building. (id:59911)
Exp Realty
32 Royal Rouge Trail
Toronto, Ontario
Fabulous premium property set on a 71.34 x 118.03 ft ravine lot in a highly sought-after area. This stunning detached brick home is filled with natural light and features a newly renovated chef's kitchen with stainless steel appliances, a large center island, and a walk-in pantry. The bright breakfast area is surrounded by windows overlooking the lush backyard and flows into an open-concept family room with a wood-burning fireplace.The spacious living and dining rooms are perfect for family gatherings and entertaining, complemented by a main floor office or den, and direct access from the double garage. Upstairs, all four bedrooms offer generous space and double closets. The primary suite includes a walk-in closet and a beautifully renovated 5-piece ensuite.The fully finished basement features high ceilings, two additional bedrooms, a 3-piece bath, and a separate side entrance, ideal for an in-law suite. Enjoy the private backyard with a full deck and serene ravine views, perfect for summer barbecues and outdoor entertaining. Conveniently located near the highway, shopping, superb schools, hiking trails, and just minutes to the lake and Rouge Beach, plus so much more! (id:59911)
Sage Real Estate Limited
78 Allan Street
Scugog, Ontario
Immaculate & Spacious Welcome to this beautifully maintained and thoughtfully laid-out home, offering an abundance of living space, timeless charm, and a peaceful setting surrounded by mature trees and landscaped gardens. From the moment you arrive, you'll feel the quality and care that has gone into every detail.The main floor features not one, but two spacious family rooms, each anchored by its own gas fireplace, creating inviting spaces perfect for relaxing evenings, A main floor bedroom offers added versatility and includes a walkout to the backyard, ideal for guests, a home office.The heart of the home is the stylish and functional kitchen, complete with a centre island, tasteful backsplash, and generous cabinetry. The kitchen is seamlessly combined with a dedicated dining area. Hardwood floors throughout and the added convenience of a main floor laundry room and 2-piece powder room ensures everyday practicality. Upstairs, you'll find two oversized bedrooms, each filled with natural light and ample closet space. The primary retreat is a standout feature, boasting his-and-hers walk-in closets and plenty of room for a sitting area or reading nook.Step outside to your private backyard oasis, where mature trees and lush gardens offer beauty and privacy year-round. The combination of a patio and elevated deck makes this the ideal outdoor setting for barbecues, morning coffee, or evening relaxation under the stars.This home delivers space, style, and serenity in one complete package. A true gem that must be seen to be fully appreciated. (id:59911)
RE/MAX Hallmark York Group Realty Ltd.
C-16 - 2460 Brock Road
Pickering, Ontario
A well-established Indian restaurant is up for sale in a busy plaza just north of Brock Road in Pickering. It's located in a lively, multicultural neighborhood surrounded by homes and local businesses, with steady foot traffic all day and night. The area is growing fast, with many new houses being built nearby, making it an even better spot for long-term success. This is a fully operational, turnkey business; just walk in and start serving customers from day one. Its a great opportunity for anyone looking to run an Indian, Sri Lankan, or Pakistani restaurant, or even bring in a fresh new concept. The setup is ready, the location is ideal, and the potential is huge. (id:59911)
Reon Homes Realty Inc.
100 Ashbury Boulevard
Ajax, Ontario
Spectacular Lakeside Living Backing onto Protected Greenbelt!!! 4+1 Bedrooms | 6 Bathrooms | Over 4,200 Sq Ft of Living Space. Welcome to an exceptional opportunity in Ajax sought-after Lakeside community, where tranquility and nature blend in perfect harmony. Located on a premium, oversized corner lot at the end of a quiet cul-de-sac, this stunning home offers over 3,000 sq ft above grade, plus a professionally finished basement. With rare privacy and direct access to nature, this property offers unmatched peace and just steps from the waterfront. From the moment you arrive, the widened natural stone entryway sets the tone: quality craftsmanship, thoughtful upgrades, and spacious design for elegant yet functional living. The main floor features rich hardwood flooring and abundant natural light. A grand formal dining room is perfect for special occasions, while the sun-filled living room and oversized family room offer space to relax and entertain. At the heart of the home is a chef-inspired kitchen with sleek cabinetry, granite countertops, and a large centre island, ideal for family meals and gatherings. Upstairs, all bedrooms include renovated bathrooms, combining comfort and convenience. The finished basement expands the living space with a massive recreation and entertainment area, built-in kitchenette, full gym, three-piece bath, and a fifth bedroom with ensuite, perfect for guests or multigenerational living. Step outside to a private backyard retreat with a spacious deck overlooking protected green space, custom stone patio, beautifully landscaped gardens, and an above-ground saltwater pool to enjoy the summer to the fullest. Direct access to the scenic Lakeside Trail brings the outdoors to your doorstep. Experience the ultimate in Lakeside living. Your dream home awaits. (id:59911)
Revel Realty Inc.
507 - 201 Brock Street S
Whitby, Ontario
Brand new, never-lived-in 728 sq ft boutique condo with an additional 235 sq ft terrace overlooking a serene courtyard with western exposure. Featuring stylish laminate flooring throughout this well laid out floor plan. Soaring 9-foot ceilings enhance the sense of space and light, adding to the modern, open feel.The kitchen is thoughtfully designed with extended-height cabinetry for exceptional storage, sleek stainless steel Whirlpool appliances, under mount lighting, and a gleaming backsplash that adds a modern, stylish touch. A functional centre island provides additional storage and seating ideal for both everyday living and entertaining. Seamlessly connected to the open-concept living area, the space is filled with natural light with floor-to-ceiling windows and flows directly onto the expansive terrace, perfect for creating distinct dining and lounge areas allowing you to enjoy effortless indoor-outdoor living.The primary bedroom offers double closets, views of the terrace, and a private 3-piece ensuite complete with a sleek glass stand-up shower. The second bedroom features wall-to-wall closet space and a sliding glass door, making it both functional and inviting. The additional 3-piece bathroom includes a deep soaker tub, perfect for relaxing after a long day.With ensuite laundry and a generous double closet in the foyer, this unit offers comfort, convenience, and thoughtful design throughout.Located in the heart of downtown Whitby, you're just steps from transit, retail shops, restaurants, groceries, and quick access to Highway 401. Building amenities include a fitness centre, guest suite, party/meeting room, visitor parking, and a beautifully appointed terrace with BBQ area everything you need for connected and comfortable living.Parking spot includes EV charger. (id:59911)
Royal LePage Signature Realty
1777 Badgley Drive
Oshawa, Ontario
Welcome to 1777 Badgley Drive! A 4-Bedroom, 2925 Sq Ft Family Gem in North Oshawa. Located on a Quiet, Low-Traffic Street in a Sought-After Family Neighborhood, This Beautifully Maintained 4-Bedroom, 4-Bathroom Detached Home Offers 2925 Above Ground Sq Ft Ideal for Growing Families, First-Time Buyers, or Investors with an Eye for Potential. Surrounded by Community Amenities Including Coldstream Park, Norman G. Powers YMCA Before & After School Program, and St. Kateri Tekakwitha Catholic School, This Home Delivers Both Convenience and Calm. Inside, Enjoy a Thoughtful Layout with Separate Living and Dining Rooms, a Main Floor Home Office/Den, and a Cozy Family Room with a Gas Fireplace and Switch Starter. The Upgraded Kitchen Features Quartz Countertops and Leads to a Fully Fenced Backyard with a Patio Area, Perfect for Entertaining or Relaxing in Privacy. Upstairs, You Will Find Four Spacious Bedrooms, Including a Luxurious Primary Suite (16' x 24'6") with a 5-Piece Ensuite and Walk-In Closet. Two Bedrooms Share a Jack & Jill 3-Piece Bath, and the Fourth Has Its Own Private 3-Piece Ensuite, Perfect for Guests or Older Children. Additional Features & Upgrades:Quartz Countertops in Kitchen, New Double Garage Doors, Newer Owned Furnace, PEX Manifold Plumbing System, Humidity-Sensing Bathroom Exhaust Fans, Rough-In for Basement Bathroom, Double Car Garage + Driveway Parking. Inclusions: Fridge, Stove, Dishwasher. Rentals: Water Heater and Water Softener. Whether You're Upsizing, Buying Your First Home, or Looking for Income Potential by Finishing the Basement, This Home Checks All the Boxes. Don't Miss Your Chance to Own a Spacious, Upgraded Home in One of Oshawa's Most Family-Friendly Communities. Book a Showing Today Before This Home Is Sold! (id:59911)
Exp Realty
10 Frolick Crescent
Toronto, Ontario
Welcome to an Oasis of Paradise. 10 Frolick Cres has been cared for and lived-in by the same family for almost 40 years. This is the first home being offered on this quiet street in almost two years. As you walk towards the home you will be greeted by a welcoming curb appeal. Step into the main floor with its open concept Living and Dining room that is immersed with natural light from the abundance of bow windows and a window seat offering style and extra comfort to the entertainment area. As you enter the kitchen you are greeted by a breakfast nook-perfect for a coffee machine. All your necessary kitchen appliances, w/t generous cabinet and counter space. Off the kitchen you have a mud room for extra storage, and Side door entrance to the Front and Backyard. As you walk upstairs you will be greeted by Two spacious bedrooms and a bright updated Large bathroom. The Lower level provides Two more full bedrooms with a second very spacious washroom. Each bedroom provides a mix of Storage and Closet space. Descend to your full height basement and enjoy all it has to offer. A real charmer that provides a ski lodge vibe. Beautiful wood burning fireplace warms the area on those cold winter nights while you sit and enjoy conversation, or watch a movie. Private laundry area for added convenience and a bonus Multi-use room with a window that can be used for hobbyists, crafts and much more. If the inside was not enough the backyard will truly win over your heart. Fully fenced in large pie-shaped lot (65 feet across the back fence!) Surrounding your Inground pool are colorful flowers, plants, herbs and lush greenery(must see). Ample seating areas for hosting w/t a Private Cabana for keeping your drinks cold. The backyard is your own home away from home. A resort without having to drive far or pay for one. The nights allow you to sit in quiet ; catch the breeze as the slow waves across the pool reflect the night sky. Do not miss your chance to own this wonderfully cared for home. (id:59911)
Keller Williams Referred Urban Realty
1002 Bagley Road
Gravenhurst, Ontario
Welcome to 1002 Bagley Road, Severn Bridge (Gravenhurst) - a rare, newly built (2024) post-and-beam bungaloft on the Trent-Severn Waterway, offering deep water access for swimming and boating fun, full sun exposure for maximum waterfront enjoyment, and a turnkey lifestyle just 15 minutes by boat to Sparrow Lake. Designed as a forever home and crafted with intention, this custom build blends timeless Muskoka charm with modern efficiency - including a high-end heat pump HVAC system with propane backup, and closed-cell foam insulation throughout for exceptional air sealing, enhanced comfort, and reduced energy loss year-round. An abundance of thoughtfully finished space at 1,824 sq ft with 3 bedrooms, 2.5 bathrooms, vaulted shiplap ceilings with custom beams, and a stunning loft overlooking the main living area. The chef's kitchen features a 36 inch gas range, premium granite counters, and expansive water views, flowing into a central space with a live-edge breakfast bar, cozy propane fireplace, and walkout to the waterfront deck. The main-floor primary suite includes a custom 12-ft sliding glass door that fills the room with natural light and brings the waterfront right to your bedside. Down at the water, enjoy three newer docks (rebuilt in 2021), a covered boat slip, and a firepit area for year-round enjoyment. Additional highlights include a Level-2 EV charger, automatic generator for peace of mind, newly completed landscaping with fresh hydroseeding, a custom hardwood front door, and high-speed fiber internet for seamless entertainment streaming or reliable remote work. Offered fully furnished and ready for immediate use, this is a true turnkey retreat on one of the region's most desirable rivers. Boat for hours in either direction - north through Sparrow Lake and on to Georgian Bay via the Big Chute Marine Railway, or south through Lock 42 into Lake Couchiching and beyond. A rare chance to own new construction with character in a location that delivers it all. (id:59911)
Red Brick Real Estate Brokerage Ltd.
2171 Secretariat Avenue
Oshawa, Ontario
WOW!!! An Extraordinary Home Offering Urban Living at Its Best A Rare Opportunity Not to Be Missed. Welcome to your dream home a detached, two-storey marvel that offers an unmatched blend of modern convenience, timeless elegance, and superior location. Nestled in a desirable neighborhood that perfectly balances urban energy with suburban tranquility, this spectacular 4+2 Spacious bedroom, 5-bathroom residence epitomizes contemporary living in one of Durhams most sought-after communities Windfields. Whether you're a growing family, a multi-generational household, a savvy investor, or a discerning buyer seeking that perfect combination of space, light, and luxury. Property Features striking exterior set on a massive frontage, East Facing exuding curb appeal with its modern brick façade and premium lot backing onto a school & expansive lot ensures not only ample parking but also a sense of privacy and openness rarely found in today's developments. Step inside and be captivated by the 9-foot ceilings, a design feature that adds volume, elegance, and grandeur to the already generous living spaces. Natural light floods every corner of the home, thanks to large, well-placed windows that create a seamless connection between the indoors and the outside world. The thoughtful layout, defined by fluid transitions between rooms, offers both intimacy and spaciousness perfect for everyday living and exceptional for entertaining. The professionally finished basement extends the homes versatility. With two additional bedrooms, a spacious recreation area, and a full bathroom & a Kitchen, this lower level is ideal for in-laws, adult children, guests, or even rental income. Location is everything, and this home delivers in every way. Situated in a vibrant, family-friendly neighborhood, the property is within close proximity to top-rated schools, Durham College, major highways (including 401, 407, and 412), shopping centers, recreational facilities, public transit, and more. (id:59911)
Ipro Realty Ltd
299 - 55 Collingsgrove Road
Toronto, Ontario
Beautiful 3-Bedroom Condo Townhome in Prime Location! Freshly painted throughout, this spacious home features hardwood flooring on the main level and laminate on the second floor. Elegant oak staircase, pot lights, and direct access to the garage add both style and convenience. The bright eat-in kitchen offers a generous breakfast area-large enough for an additional sitting space. The finished walk-out basement serves as a 4th bedroom-perfect for personal use or ideal as a student rental. Enjoy a large, private backyard-great for summer gatherings! Conveniently located near hwy 401, TTC, banks, groceries, community centre, schools, Morningside Park, UofT Scarborough, and Centennial College. Don't miss this amazing opportunity! (id:59911)
RE/MAX Crossroads Realty Inc.
3368 Marchington Square
Pickering, Ontario
***Entire House for Lease*** Welcome to 3368 Marchington Square Pickering, This Absolutely Stunning Bright & Spacious Fully Upgraded Brand New ** Never Lived In** 2-Storey Detached Home In a Quiet Family-Friendly Neighborhood in Whitevale Community. You Be The First To Move In! 4 Generous Sized Bedrooms, 3 Bathrooms, Hardwood Floor & 9 Ft Ceiling On The Main Floor, 8 Ft Height Doors T/O, Large Open Concept Kitchen W/Quartz Counter Top, Island Breakfast Bar w/Upgraded Stainless Steel Appliances. Family Room With Gas Fireplace, Master Bedroom W/4Pc Ensuite & Walk In Closet. Laundry On 2nd Level. Large Windows Throughout Allowing For Tons Of Natural Light! Convenient Location Close To Amenities, Schools, Places Of Worship, Golf, Seaton Trails, 407/401, Go Transit, 10 Mins To Pickering Town Centre.***Free Rogers Ignite Internet For One Year & owned tankless water heater ensures energy-efficient hot water on demand***. Tenant Pays 100% Utilities & responsible for Snow Removal & Lawn maintenance. Non-Smoking. Proof of Tenant Ins on Closing. Looking For Aaa Tenants! (id:59911)
Homelife/future Realty Inc.
15 Quietbrook Crescent
Toronto, Ontario
Beautiful & Spacious 4+2 Bdrm, 3+2 Bath Detached Home In Sought-After Brookside! Well-maintained home backing onto treed lot - no neighbours behind! Features open-concept LR/DR, Hardwood floors on main & 2nd lvl incl. stairs, modern kitchen w/ S/S appliances . Recent upgrades: new metal roof, AC unit, triple-pane windows, new doors, interlocking around entire home. Balcony with double door. Finished bsmt w/ sep entrance, 2 bdrms, 2 baths, vinyl flooring - perfect for in-law suite or rental potential. Double garage, owned tankless water heater & furnace. Convenient location - close to TTC, schools, parks, shops, golf course & mins to Hwy 401/407. (id:59911)
Royal LePage Citizen Realty
2606 - 286 Main Street
Toronto, Ontario
Welcome to Unit 2606 at Linx Condos by Tribute Communities a beautifully designed 1+1 bedroom, 2-bathroom suite offering 647 sqft of modern, efficient living space in the heart of Torontos vibrant East End. Soak in unobstructed east-facing views from your private balcony perfect for enjoying sunrises and sweeping city vistas.This bright, open-concept layout features floor-to-ceiling windows in living area that flood the space with natural light, soaring smooth 9 ceilings, and a sleek, contemporary kitchen complete with built-in appliances, quartz countertops, and an eat in area. The spacious den is perfectly suited for a home office or a guest bedroom, while the two full bathrooms (including an ensuite) offer modern finishes and comfort.Enjoy seamless commuting with Main Subway Station and Danforth GO Station just steps away. You'll love the dynamic neighbourhood filled with local restaurants, cozy cafes, grocery stores, and green spaces like Taylor Creek and The Beach nearby.Linx offers top-tier amenities: 24/7 concierge, fitness centre, rooftop BBQ terrace, guest suites, pet wash, kids playroom, co-working lounge, and more.Urban living meets convenience and style welcome home! (id:59911)
Sutton Group Old Mill Realty Inc.
22 - 341 Military Trail
Toronto, Ontario
Welcome to this spacious 3-bedroom, 1.5 bath townhome in a quiet and family-friendly community with ample guest parking! The townhome offers a functional layout with a large kitchen, generous living area, and a fully finished basement with a rec room! This home is perfect for those looking to customize and add your own personal touch. Enjoy your own well-manicured backyard with ample privacy! Access to shared green space and a children's play area. Located in a prime Scarborough location, surrounded by various high-ranking schools, shopping, restaurants, Highway 401, TTC, Centenary Hospital, and both University of Toronto (Scarborough Campus) and Centennial College, to name a few! A great opportunity for first-time buyers, families, or investors looking to add value in a high-demand area (with strong rental demand)! (id:59911)
Century 21 Leading Edge Realty Inc.
1170 Trillium Court
Oshawa, Ontario
Elegant Family Home in One of Oshawas Finest Neighbourhoods Nestled on a mature, tree-lined this beautifully updated family home offers a perfect blend of luxury, comfort, and modern elegance. Located in one of Oshawa's most sought-after neighbourhoods, the home boasts multiple indoor and outdoor entertaining spaces, ideal for both everyday living and special occasions. The main floor features large windows that fill the space with natural light, along with a seamless flow to a spacious backyard deck and yard perfect for summer gatherings. The open-concept kitchen overlooks a formal sitting area with a cozy wood-burning fireplace and provides a second walkout to the deck. Plank and slate flooring run throughout the main level convenient 2-piece powder room. Upstairs, you'll find generously sized bedrooms, including a primary suite complete with a luxurious 4-piece bath. Two additional bedrooms feature hardwood flooring and bright, windows, and are serviced by a stylish 4-piece main bathroom. A 4th bedroom is located on the third floor, offering added flexibility for a growing family or home office needs. The newly finished basement rec room is perfect for entertaining or relaxing with family, complemented by a spacious laundry area and additional storage. This elegant home combines timeless charm with modern upgrades, all within easy reach of top-rated schools, parks, and amenities. Also, garage has Atlas Polar two post CAR HOIST (id:59911)
Royal LePage Terrequity Realty
5 Independence Drive
Toronto, Ontario
PRIDE OF OWNERSHIP ORIGINAL OWNER SINCE 1958!This turn-key, all-brick 3+1 bedroom bungalow is a rare gem, lovingly maintained by its original owner and loaded with thoughtful upgrades. From the moment you arrive, you'll notice the exceptional curb appeal and separate garage, ideal for additional storage or future workshop potential.Step inside to a bright and spacious layout featuring a newly renovated eat-in kitchen, separate living and dining rooms, and an oversized primary bedroom with custom built-in closet. The third bedroom offers a walkout to a covered deck, leading to your own private backyard oasis complete with an inground pool perfect for entertaining or relaxing on summer days.Downstairs, discover a fully finished in-law suite with separate entrance, large eat-in kitchen with centre island, open-concept living/dining area, modern 3-piece bathroom with glass shower, and vinyl flooring with pot lights throughout. With 2 separate laundry facilities, 200 amp electric service, and all major mechanics updated, this home is truly move-in ready with income potential or multi-generational living in mind.Location is unbeatable: a 6-minute walk to the GO Train and Community Centre, plus easy access to parks, schools, public transit, and shopping. Don't miss your chance to own this exceptionally well-cared-for home that offers versatility, lifestyle, and long-term value. A must-see! (id:59911)
RE/MAX Crossroads Realty Inc.
70 Moses Crescent
Clarington, Ontario
**Welcome to Orchard West Community of Bowmanville** ** executive 4 bedroom, 3 bathroom, 2 storey home** **double garage** **hardwood flooring** **gas fireplace** **separate side entrance** (id:59911)
Right At Home Realty
