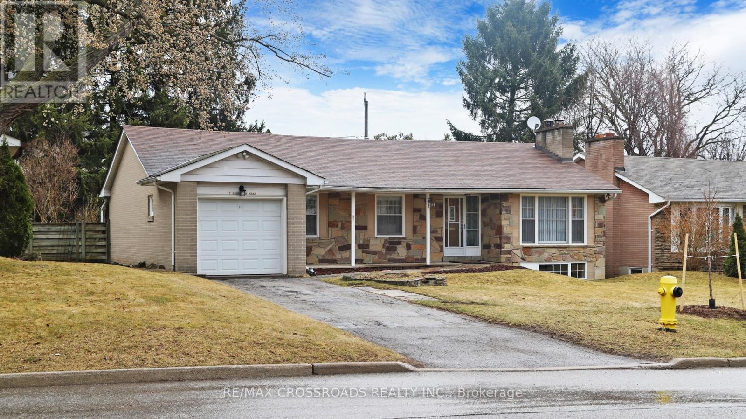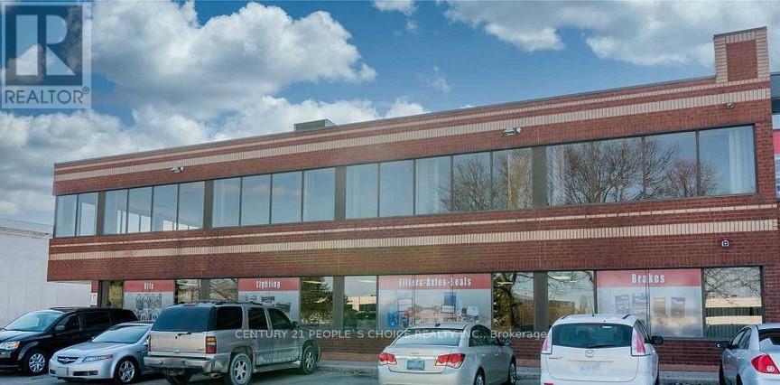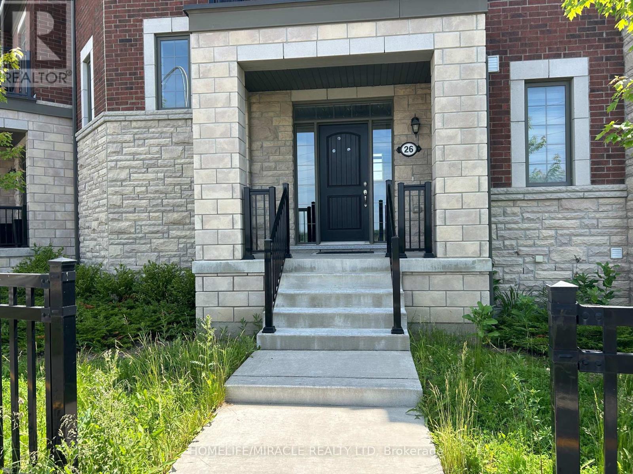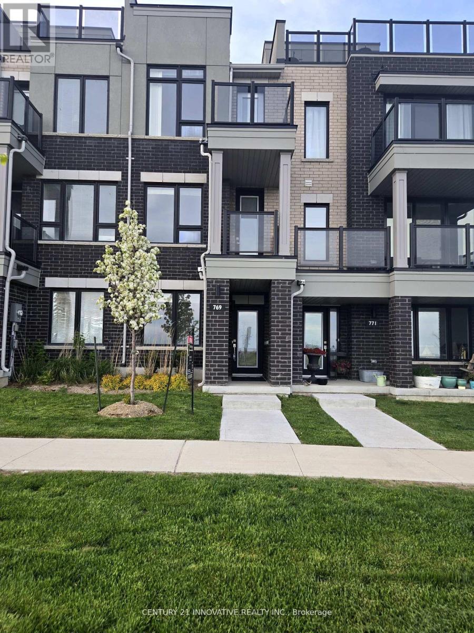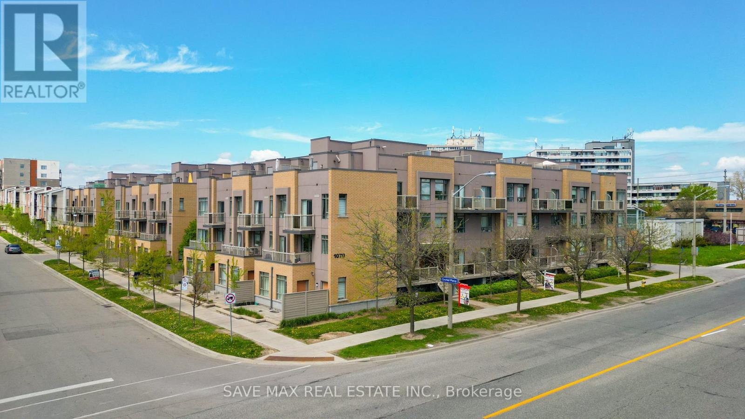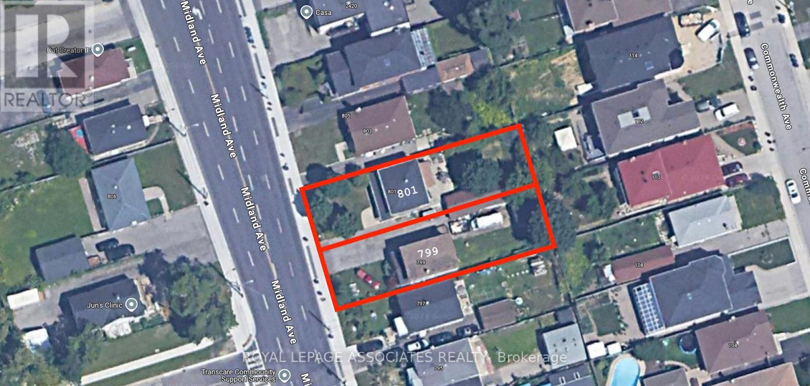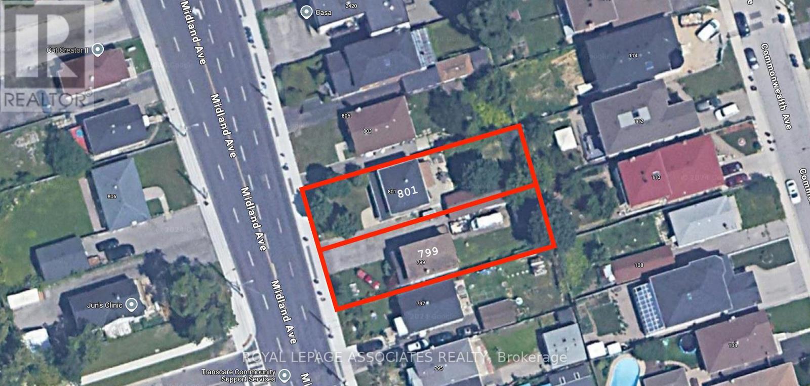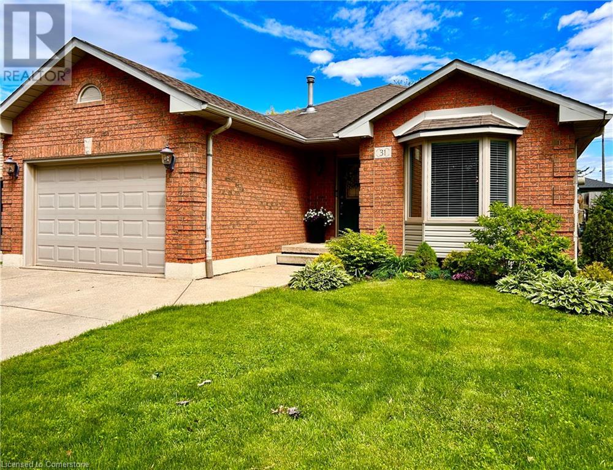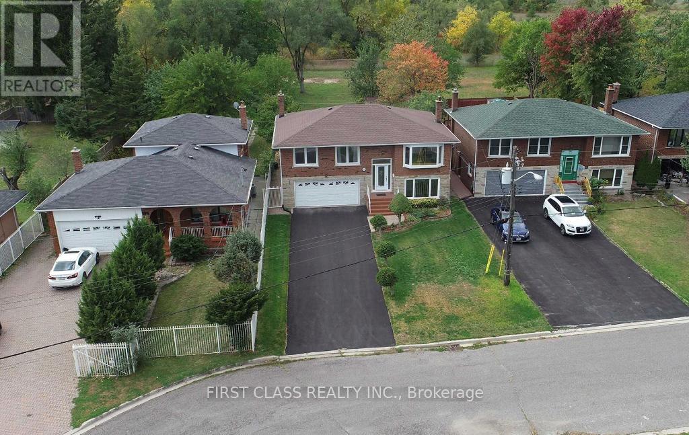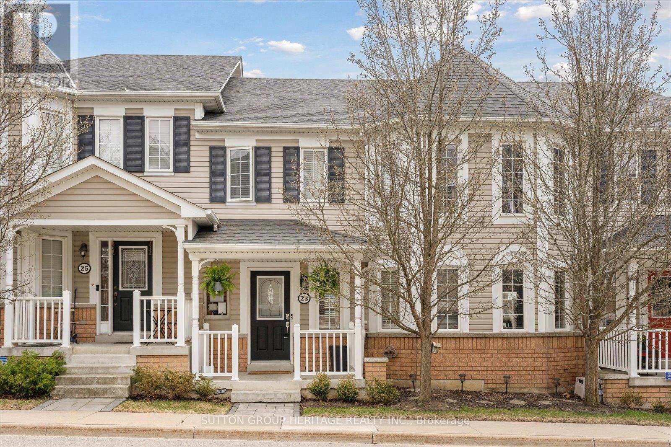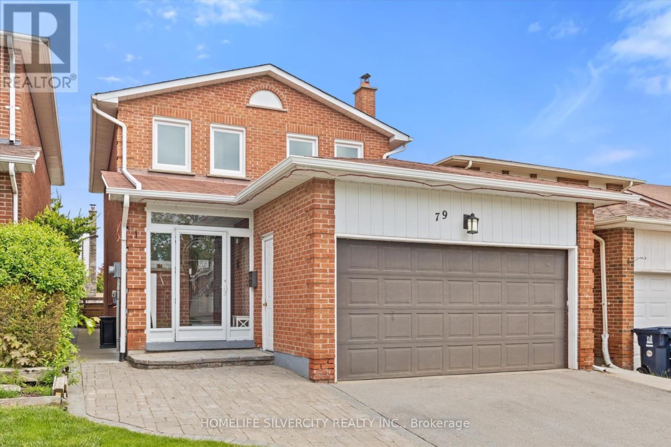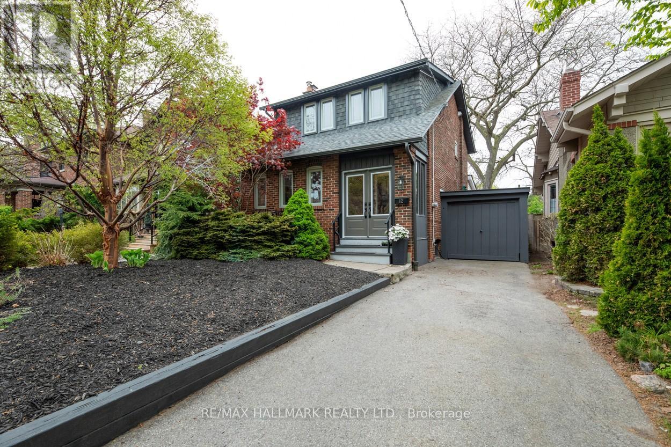14 Brightbay Crescent
Markham, Ontario
Must-See Home at Henderson & Steeles! Discover this exceptional 3+1 bed, 2 bath bungalow on a premium 60 ft frontage x 107 ft deep south-facing lot in the prestigious Grandview Estates! This approximately 1250 sq foot home is Nestled in a family-friendly community, this home offers the perfect blend of urban convenience and natural serenity-just steps from parks, top-rated schools, shopping, dining, and major highways. Enjoy nearby biking trails leading to the scenic Don Valley Park & Toronto, plus strong investment potential with the upcoming subway extension! A rare find in one of the city's most sought-after neighborhoods! Act fast opportunities like this dont last! (id:59911)
RE/MAX Crossroads Realty Inc.
Upper - 237 Romina Drive
Vaughan, Ontario
Professional Second Floor Shared Offices Available For Rent In The Heart Of Vaughan With Jane Street Exposure And Steps From The Vaughan Subway. Located Next To Highway 407 And Hwy 400. This Corner Unit With Separate Entrance Leading Is Extremely Clean, With Wrap Around Windows Allowing Natural Sunlight In. This Space Comes Equipped With 2 Bathrooms Open Concept Layout, Reception Use, Boardroom, Kitchenette and Lounge Area And A Good Parking Space. ** The Tenant is reposible to pay $500+HST as the rent amount** (id:59911)
Century 21 People's Choice Realty Inc.
256 Zelda Crescent
Richmond Hill, Ontario
A Home with Heart Opportunity. Nestled in the vibrant community of Richmond Hill, this beautifully maintained home offers the perfect blend of comfort, convenience, and endless potential. Set in a sought-after, family-friendly neighbourhood known for its top-rated schools, parks, and amenities, this property is a rare find. Step inside to discover a thoughtfully updated three-bedroom home designed for modern living. The stunning chef's kitchen is a true showpiece, featuring quartz countertops, sleek stainless steel appliances, and contemporary cabinetry. The open-concept living and dining area is bathed in natural light and seamlessly extends to your private backyard ideal for entertaining or quiet relaxation. The upper level boasts generously sized bedrooms and an elegantly updated bathroom, providing a peaceful retreat at the end of the day. Meanwhile, the lower level offers incredible flexibility, featuring a fully self-contained suite with a separate entrance perfect for extended family, rental income, or a private workspace. A spacious private driveway with room for four vehicles adds to the home's practicality. Plus, with Newkirk and Crosby Park just steps away, you'll have easy access to green spaces, walking trails, and recreational amenities. Whether you're a first-time buyer, a growing family, or an investor looking for a property with income potential, 256 Zelda Crescent is a home that truly delivers. Don't miss your chance to make it yours! (id:59911)
Royal LePage Real Estate Services Ltd.
126 Josephine Road W
Vaughan, Ontario
Welcome to 126 Josephine Road, Vaughan, a stunning 5-bedroom, 4-bathroom luxury home situated on a premium corner lot in prestigious Vellore Village. This exquisite residence boasts high end finishes, gleaming hardwood floors, and oversized windows that fill the space with natural light. The gourmet kitchen is a chefs dream, featuring granite countertops, a center island with breakfast bar, high-end stainless steel appliances, and a Subzero refrigerator. The spacious family room offers the perfect blend of comfort and sophistication with a cozy fireplace and designer touches. Upstairs, the lavish primary suite features a spa-inspired ensuite and walk-in closet, while four additional generously sized bedrooms provide ample space for family and guests. The low-maintenance backyard is perfect for outdoor gatherings, and the homes prime location puts you minutes from top-rated schools, Vaughan Mills, Highway 400/407, and Canadas Wonderland. Don't miss this rare opportunity to own a breathtaking home in one of Vaughan's most sought-after communities. (id:59911)
RE/MAX West Realty Inc.
2211 - 190 Borough Drive
Toronto, Ontario
Welcome to 190 Borough Dr #2211 a bright, beautifully maintained 1 bed + den unit in the heart of Scarborough Town Centre. This functional layout offers a true den with its own vent and door, completely separate from the laundry, making it a perfect second bedroom, nursery, or private home office.The primary bedroom features recently upgraded mirrored sliding closet doors, enhancing both the storage and the sense of space. Enjoy stunning, unobstructed north-facing views from the 22nd floor, with a walk-out balcony that juts out just enough to let you enjoy both sunrise and sunset skies.The unit is thoughtfully located just 7 steps from the elevator close enough for everyday convenience but far enough that you'll never hear the elevator chime.Inside, youll find modern finishes throughout: granite countertops, a breakfast bar, and a private ensuite washer/dryer for added convenience. Freshly painted with premium flooring and large windows that flood the space with natural light.The building is impeccably maintained with resort-style amenities: indoor pool, sauna, gym, games room, theatre room, BBQ area, party room with modern furniture and a kitchen, 24-hour concierge, guest suites, and ample visitor parking.This unit also comes with 1 parking spot, which is very convenient as it's right by the 401.Whether you're working from home, commuting, or looking to enjoy vibrant city living, this condo checks all the boxes. Just steps to TTC and Scarborough RT station, Scarborough Town Centre, the YMCA, Toronto Public Library, Walmart, and more. A short drive to Hwy 401, Centennial College, and U of T Scarborough.Truly an ideal blend of comfort, convenience, and community. (id:59911)
Housesigma Inc.
26 Fiesta Way E
Whitby, Ontario
Welcome to this beautiful and spacious townhouse!Enjoy 2,183 sq. ft. of modern living space in one of Whitby's best locations. This stunning home features 4 bedrooms and 4 bathrooms, perfect for families of all sizes.Conveniently located close to major highways 401, 412, and 407, commuting is a breeze. You'll also be near all essential amenities Walmart, Costco, GO stations, schools, parks, and more.Dont miss this incredible opportunity to live in comfort and convenience! (id:59911)
Homelife/miracle Realty Ltd
529 - 2799 Kingston Road
Toronto, Ontario
The Bluffs, A World-Class Boutique Condo Close To Many Gems. Elegantly Designed With Modern Comfort In Mind. Stunning 2 Bedroom With 2 Full Washrooms, The Unit Offers Open Concept Living Space. The Floor-To Ceiling Windows Allow For Plenty Of Natural Light, Creating A Warm And Inviting Space. The Unit Has A 118 Sq Ft Balcony Facing South! Ceramic Tile Backsplash, Laminate Flooring & A Quartz Counter Top. 9Ft Ceiling Throughout The Unit! Building Amenities Include: GYM, Yoga Studio, Party Room, Roof Top Terrace With BBQ's, Outdoor Lounge Areas,24Hrs Concierge & Visitor Parking (id:59911)
Royal LePage Terrequity Realty
769 Port Darlington Road
Clarington, Ontario
Welcome to this Waterfront Paradise! This beautifully maintained, 1706 sq.ft townhouse condo features an open concept layout, modern finishes and generous living space perfect for both relaxing and entertaining. This property boasts hardwood floors through out, Oak stairs with iron pickets, 9Ft Ceilings, 3 Bed/3 full Bath.Master W.2 Double Closets, Modern Kitchen with a large island, all quartz counters and W. Walkout Terrace, Gas Bbq Hook-Up, Pantry. S.S. Kitchen Appliances & Samsung Washer/Dryer On Bedroom Level. Enjoy an unobstructed lakeview from all Floors W. Patio Overlooking Lake Ontario. (id:59911)
Century 21 Innovative Realty Inc.
606 - 40 Chichester Place
Toronto, Ontario
Welcome to a charming boutique building offering comfort, convenience, and exceptional value. This beautifully maintained 1,355 sq. ft. suite features a spacious open-concept layout with 2 generous bedrooms plus a den, ideal as a third bedroom or home office. Enjoy the updated eat-in kitchen, perfect for casual meals, alongside a separate dining area for entertaining. The primary bedroom is a true retreat with a private ensuite, while the second full washroom adds extra convenience. An in-suite laundry room, private balcony, and ample storage space complete this well-designed home. Residents enjoy access to great amenities, including an outdoor pool, recreation room, and secure underground parking. Monthly maintenance fees cover Cable TV, Internet, Building Insurance, Water, Parking. Perfect for families, first-time buyers, or downsizers, this condo is ideally located near major highways (DVP, 401, 404), Fairview Mall, public transit, top-rated schools, shops, and restaurants. Don't miss your chance to own a rare, spacious unit in a quiet, well-managed building! (id:59911)
Century 21 Leading Edge Realty Inc.
314 - 1070 Progress Avenue
Toronto, Ontario
Modern 2 Bed, 2 Bath Stacked Townhome with Rooftop Terrace in Prime Scarborough Location in a well-managed, family-friendly complex. This functional, open-concept layout offers a sun-filled living/dining area, modern kitchen with quality finishes, and spacious bedrooms with ample closet space. Enjoy outdoor living with a private balcony and large rooftop terrace ideal for BBQs, entertaining, or relaxing. Key Features :Open-concept layout with contemporary finishes Primary bedroom .In-unit laundry One exclusive-use parking spot Secure locker for additional storage Low maintenance fees covering building insurance, snow removal & common areas Unbeatable Location: Directly across from park & public library Walk to top-rated schools, grocery stores, shops, restaurants & the Chinese Cultural Centre Minutes to Centennial College & Scarborough Town Centre .Easy access to Hwy 401 & TTC at doorstep An exceptional opportunity for first-time buyers, families, downsizers, or investors. Move-in ready and offering great value in a vibrant Scarborough community! (id:59911)
Save Max Real Estate Inc.
2 - 2366 Queen Street E
Toronto, Ontario
Welcome to Unit 2 - 2366 Queen St E. A very pet friendly residence located in the heart of The Beach, this stunning 3-storey townhome offers the perfect blend of location, lifestyle, and luxury. Just steps from the beach, TTC, shops, and top-rated schools, this sun-drenched home is ideal for those seeking the best of urban living in a vibrant lakeside community. The main floor boasts a spacious dining area with walkout to an incredible private terrace perfect for entertaining. The chefs kitchen is designed for function and style. On the second level, you'll find a generously sized bedroom and a bright, cozy living room featuring a gas fireplace - an ideal space to relax and unwind.The third-floor primary retreat includes a luxurious 5-piece ensuite with a sauna, soaker tub, a separate shower, and a private walkout to balcony. Don't miss this rare opportunity to live in one of Toronto's most sought-after neighbourhoods! Owned parking and large locker! (id:59911)
RE/MAX Hallmark Realty Ltd.
909 - 29 Rosebank Drive
Toronto, Ontario
Super convenient Prime location. Well Maintained East facing 3BR, 3WR 3 Story Gorgeous Townhouse, Master Bdrm W/ 4Pc Ensuite with his/her Closet, Upgraded Kitchen With Quartz Counters, Backsplash, S/S Appliances, Porcelain Tiles, Large Living W/ Pot Lights, H/W Floors, No Carpet at all, Direct Access To Underground Parking from Basement. Finished Basement can be used as a Rec Room, Home Gym or Storage. Close To 401, Top Schools, Centennial College And U Of T; TTC at doorstep, Direct Bus To S.T.C, Walk To All Amenities! Community Center, Library, Shops. (id:59911)
RE/MAX Metropolis Realty
716 Hillcrest Road
Pickering, Ontario
This beautiful raised bungalow has lots of natural light, is on a beautiful 50 x 118 lot, and is surrounded by the beauty of nature! It has a bright modern kitchen with quartz countertops and stainless steel appliances, a dining room with a huge bay window, and a comfortable living room with a large window and a beautiful view! The large main bathroom is lovely and is truly unique. The finished basement has vinyl flooring, pot lights and plenty of closet space. The basement has its own three-piece bathroom and a second beautifully renovated bathroom. There is a side deck and private back deck, which are great for entertaining or relaxing in the evening. The house is painted in soft neutral colors, and has smooth ceilings. The front entrance way is beautifully landscaped and there is a garden shed. This home is located in sought after West Shore, in an area where many high-end homes are being built. There's easy access to the 401, Go train, shopping, Recreation Complex, and schools- Public Catholic, and French immersion. This is a fantastic opportunity to purchase in a progressive and rapidly developing area. (id:59911)
RE/MAX Rouge River Realty Ltd.
83 Allister Avenue
Toronto, Ontario
Welcome to 83 Allister Avenue A Rare and Special Find in the Heart of Cliffcrest! For the first time in over 50 years, this lovingly maintained 2-storey detached home is ready for a new chapter and it could be yours. Set on an impressive 50 x 124-foot lot with a private, tree-lined backyard, this property offers the space, setting, and opportunity you've been waiting for. Step inside and feel the warmth of this bright and functional layout. The main floor offers a sun-filled living room, a formal dining room perfect for family gatherings, and a spacious kitchen with a breakfast area to start your mornings right. A rare main-floor bedroom gives you options whether for a guest suite, home office, or playroom. Upstairs, original hardwood floors lead you to three, generously-sized bedrooms, and a full 4-piece bathroom. The finished basement expands your living space even further with a huge recreation room, laundry area, and backyard walk-out ideal future in-law suites or rental income potential. Outside, the backyard is truly special: lush, private, and full of possibilities for gardeners, entertainers, or anyone seeking a peaceful escape. Parking is easy with an attached garage and private driveway that fits 3 additional vehicles - plenty of space for family and visitors alike. All of this is tucked away on a quiet, tree-lined street, yet minutes to top-rated schools, Bluffers Park & Beach, TTC, GO Train, shopping, parks, and major highways. If you've been dreaming of a detached home on a large lot in one of Scarborough's most sought-after neighbourhoods, this is your moment. Come and see all that 83 Allister Avenue has to offer - You won't want to leave! (id:59911)
Keller Williams Advantage Realty
801 Midland Avenue
Toronto, Ontario
Discover a prime development opportunity at 799 & 801 Midland Ave, ideal for a low-rise 6-storey condominium project. This double-lot property is situated in a vibrant neighbourhood that offers excellent access to public transit, including the new Eglinton Crosstown LRT, which significantly enhances connectivity throughout the city. With nearby shopping, parks, and schools, this location is highly desirable for both young professionals and families. With favourable zoning for low-rise development, the generous lot size allows for innovative design and landscaping. The area is experiencing increasing demand for housing. This is a rare chance to shape the future of this dynamic location and capitalise on Toronto's competitive real estate market. Whether you're a developer or an investor, 799 & 801 Midland Ave presents a promising opportunity! (id:59911)
Royal LePage Associates Realty
799 Midland Avenue
Toronto, Ontario
Discover a prime development opportunity at 799 & 801 Midland Ave, ideal for a low-rise 6-storey condominium project. This double-lot property is situated in a vibrant neighbourhood that offers excellent access to public transit, including the new Eglinton Crosstown LRT, which significantly enhances connectivity throughout the city. With nearby shopping, parks, and schools, this location is highly desirable for both young professionals and families. With favourable zoning for low-rise development, the generous lot size allows for innovative design and landscaping. The area is experiencing increasing demand for housing. This is a rare chance to shape the future of this dynamic location and capitalise on Toronto's competitive real estate market. Whether you're a developer or an investor, 799 & 801 Midland Ave presents a promising opportunity! (id:59911)
Royal LePage Associates Realty
31 Loneoak Crescent
Stoney Creek, Ontario
Move-In Ready Detached Home in Family-Friendly Stoney Creek Mountain. Welcome to this beautifully updated detached home, ideally located in one of Upper Stoney Creek’s most sought-after, family-oriented neighbourhoods. Thoughtfully designed for comfort, connection, and perfect for multi-generational living, with 2487sf of finished living space, this backsplit has everything you need—and more. The bright, open-concept main floor is perfect for entertaining guests or keeping an eye on the little ones while preparing meals. Upstairs, you’ll find 3 generously sized bedrooms and a refreshed 5-piece bathroom with ensuite privilege—an ideal setup for growing families or shared living arrangements. (id:59911)
Royal LePage State Realty
23 Denham Road
Toronto, Ontario
Nestled in a peaceful, mature, family-friendly neighborhood, this beautifully renovated 3+2 bedroom, 2 bathroom home offers a blend of comfort and convenience. The property boasts elegant hardwood and marble flooring, an open-concept floor plan, plenty of natural light and a professionally finished basement, ideal for family living. The landscaped oasis backyard, surrounded by mature trees, provides a tranquil & private outdoor retreat. A professionally landscaped driveway with inground lighting enhances the home's curb appeal. Enjoy easy access to schools, parks, shopping, major highways, and transportation. (id:59911)
Right At Home Realty
Main - 338 Conlins Road
Toronto, Ontario
Uniquely Nestled Amongst An Enclave Of Homes, 3 Bed 2 Bath, Main Floor Only. Just Off The Busier Main Conlins Rd & Backing ToGreenspace!. A Raised Bungalow, W/All Living Space Above Grade, Sits On A Huge 50'X160' Lot. Includes: Double Garage W/Direct Home Access,Parking For 4 & A Fully Fenced Yard. Very Close To Uoft! Tenant Pays 55% Of All Utilities. Tenant Responsible For Snow Removal & Grass Cutting.Garden Shed Not Included. (id:59911)
First Class Realty Inc.
25 - 23 Vallance Way
Whitby, Ontario
Offers anytime! Welcome to this beautifully updated condo townhome that checks every box! Nestled on a quiet, family-friendly street just steps from top-rated schools and scenic parks, this home is perfect for growing families or those looking to settle into a peaceful community. Step inside to discover an open-concept main floor featuring a modern kitchen with quartz countertops, sleek soft-close drawers and cupboards, and newer stainless steel appliances perfect for both everyday living and entertaining. The spacious living and dining areas are enhanced with pot lights and stylish feature walls that create a warm, inviting atmosphere. Upstairs, the large primary bedroom offers a tranquil retreat complete with a tastefully updated ensuite bathroom. Two additional bathrooms provide convenience for the whole family. The finished basement includes a dedicated kids playroom and additional living space to suit your needs. Outside, enjoy summer evenings on the oversized 200 sq ft deck ideal for BBQs and outdoor relaxation. This home is truly move-in ready just unpack and enjoy the lifestyle you've been waiting for! (id:59911)
Sutton Group-Heritage Realty Inc.
79 Green Springs Drive
Toronto, Ontario
Welcome To Your Future Dream Home In The Prime Location of Agincourt North! This Well Maintained Turn-Key Property, Features 3+2 Spacious Sized Bedrooms With Two Upgraded Bathrooms On The Second Floor. A Large Family And Living Room On The Main Floor For Ample Space, To Keep Guests And Family Entertained. The Kitchen Provides Generous Space With Stainless Steel Appliances And Granite Countertops Throughout. The Basement Is Fully Finished, Comes With Two Bedrooms And A Fully Renovated Washroom. Fully Fenced Backyard Provides Ample Space For Those Looking To Entertain Family And Friends In The Spring And Summer Months. Garage Also Comes With Shelving, Providing Enough Room To Store Items You May Not Want To Keep In The House. Nestled In A Family-Oriented Neighborhood, Few Minutes To Markham, Highway 401, Top Rated Schools, Restaurants, Malls And So Much More. This Is One You Don't Want To Miss! (id:59911)
Homelife Silvercity Realty Inc.
52 Camm Crescent
Guelph, Ontario
Welcome to your beautifully renovated family home at 52 Camm Cres—charming 3-bdrm, 2.5-bath home nestled on peaceful south-end crescent in Guelph! Step onto the 2-storey porch & through the grand foyer into a flowing main floor designed for everyday life & entertaining. The eat-in kitchen complete with S/S appliances & ample cabinetry & counter space, leads into charming family room with gas fireplace, multiple windows & bright sliding doors to the backyard. Living room is a showstopper—sun-drenched with soaring ceilings, oversized windows & hardwood floors ideal for hosting gatherings & relaxing with loved ones. 2pc bath completes the main level. Upstairs the primary suite offers a serene retreat with arched window, W/I closet & spa-like ensuite with marble tiling, freestanding soaker tub, glass shower, modern quartz vanity & skylight. 2 add'l generous bdrms with ample closet space share a stylish 3pc main bath. Step outside to the private outdoor oasis—enjoy a spacious deck, lower patio & fully fenced, treed backyard perfect for BBQs, kids’ play, gardening or simply unwinding in nature. Storage shed adds convenience. The unfinished basement with bathroom rough-in & cold room presents a blank canvas for future expansion. This home has been thoughtfully updated over the yrs offering buyers true peace of mind. Key upgrades include: roof & skylights 2015, insulated garage doors 2016, deck, walkway & landscaping 2017, California shutters 2018, water heater 2020, upstairs front window 2021, renovated 2nd floor bathrooms, new furnace & AC 2022 & fresh paint on the main floor + 2 bdrms 2024. Families will appreciate the proximity to Sir Isaac Brock, St. Paul Catholic, Westminster Woods schools & parks like Jenson Blvd, Pine Ridge & Westminster Woods—just mins walk away. Quick access to Hwy 401 & nearby Pergola Commons shops, dining, fitness, theatre & amenities complete the lifestyle package. Warm, welcoming & move-in ready—this home is a haven where memories await! (id:59911)
RE/MAX Real Estate Centre Inc.
12 Avalon Boulevard
Toronto, Ontario
Nestled on the charming Avalon Boulevard in Birch Cliff Village, this spacious three-bedroom family residence invites you to experience a perfect blend of modern living and classic character. The home has been extensively renovated, thoughtfully enhancing its appeal while preserving the original charm that makes it truly special. The heart of the home is the open-concept kitchen, which boasts stunning granite countertops and top-of-the-line stainless steel appliances, making it a culinary haven for any cooking enthusiast. The kitchen seamlessly flows into the dining area, fostering a warm and inviting atmosphere for family meals and entertaining guests. In the living room, you will find a cozy atmosphere accentuated by a beautiful wood-burning fireplace, perfect for chilly evenings spent with loved ones. Large windows fill the space with natural light, highlighting the tasteful details and finishes throughout. The residence features three generously sized bedrooms, each designed to offer comfort and tranquillity. The primary suite includes a spacious closet and an en-suite bathroom, showcasing modern fixtures and elegant design elements. Step outside into the expansive backyard, a true oasis for outdoor entertainment. This private retreat is equipped with a custom-built pizza oven, making it an exceptional space for hosting summer barbecues or simply enjoying quiet evenings under the stars. Lush landscaping and ample seating areas enhance the outdoor experience, perfect for both lively gatherings and peaceful relaxation. This property is not just a home; it's a lifestyle, poised to meet the highest standards of expectation. It is a must-see for families looking to enjoy a blend of comfort, style, and community in the heart of Birch Cliff Village. (id:59911)
RE/MAX Hallmark Realty Ltd.
21b Wexford Boulevard
Toronto, Ontario
Experience 1 &1/2 3 bedroom house located in the perfect blend of rural serenity and urban convenience nestled in the heart of Wexford. Located at the end cul-de-sac. New approved modern home designed for 3240 Sq Ft + Basement floor area 1219 Sq ft gross floor area. Functional layout 10'8' highspaciouce family and kitchen open concept design,Private office, Dining and living room combined with coffered ceiling. Second level has spacious Primary bedroom with primary bathroom,walk in closet. 2nd bedroom with double closet with Jack and Jill bathroom with 3rd bedroom and double closet. 4th bedroom with ensuite bathroom, double closet. Second level with separate HVAC system and Laundry. Basement design boasts a high ceiling, a Nanny suite with a 3p bathroom, Rec room combined with wet bar, Separate furnace and laundry room. Surrounded by wooded trees, greenery of Wexford Park and Ashtonbee Park,this home offers a retreat while remaining within the city. The thoughtfully designed layout features a well-proportioned floor plan, centered on the lot to maximize both front and backyard space. A long private 6 cars driveway leads to an attached single car garage, providing ample parking. Inside, discover elegant details including two fireplaces, a separate dining room, an inviting living area, multiple walkouts,and above-grade windows that flood the space with natural light. Located in a well-maintained neighborhood where pride of ownership shines through, this home presents a rare opportunity to create your dream residence whether by adding a garden suite, reimagining the existing structure, or simply enjoying the peacefulness. Short walk to Public trans, Schools and shopping. SHot drive to the D.V.P. andHWY 401. Properties must be sold together. (id:59911)
Century 21 Leading Edge Realty Inc.
