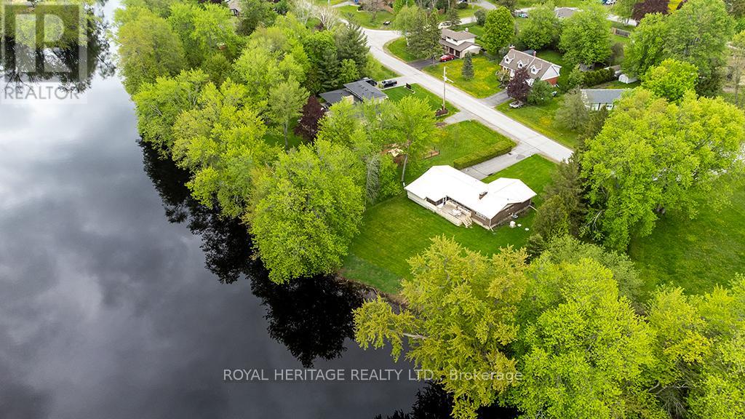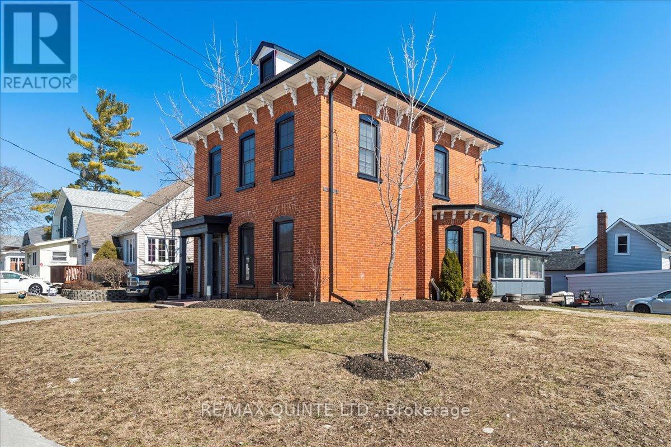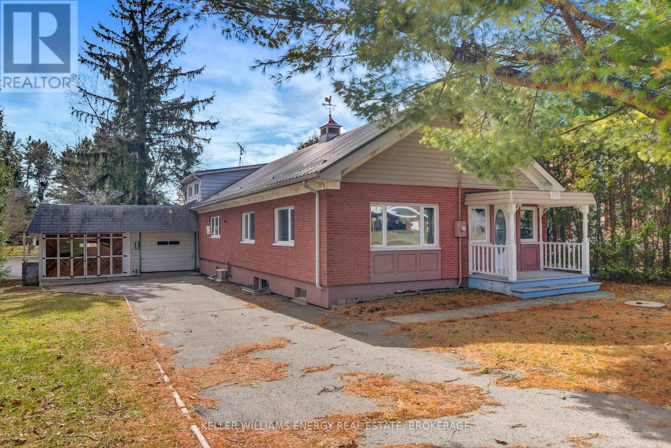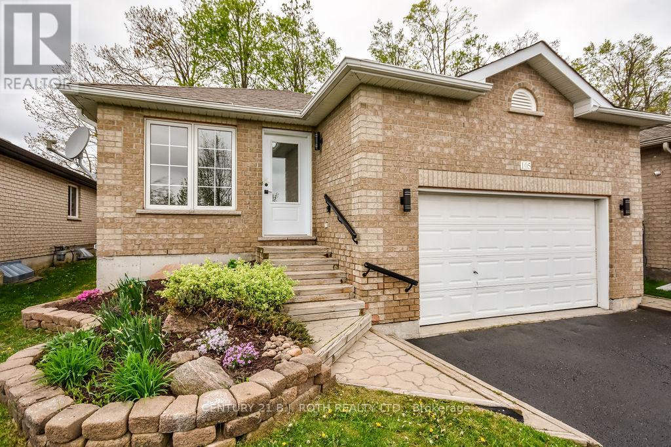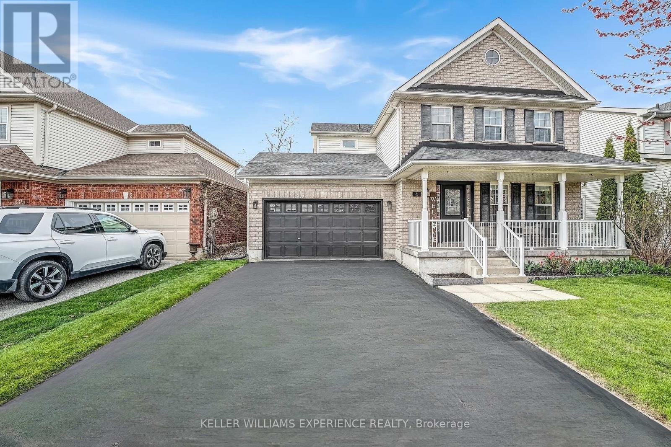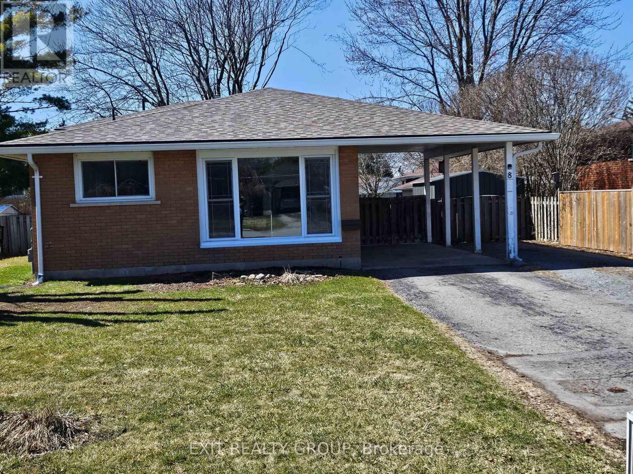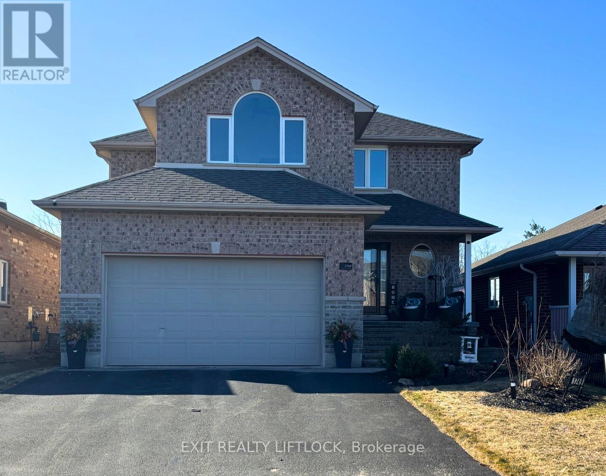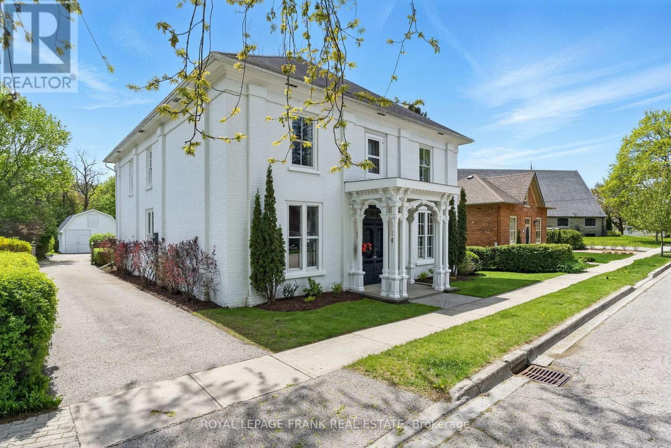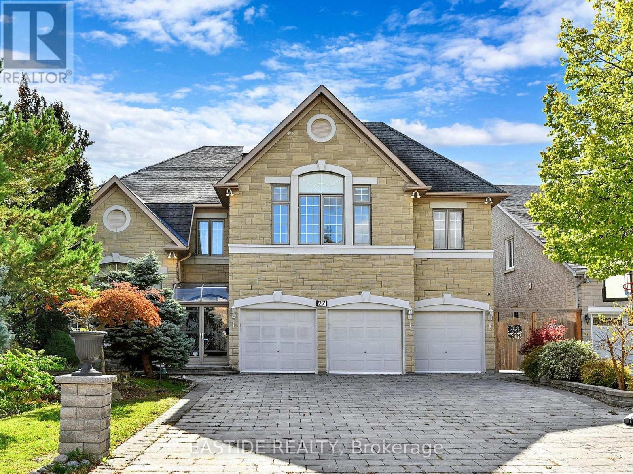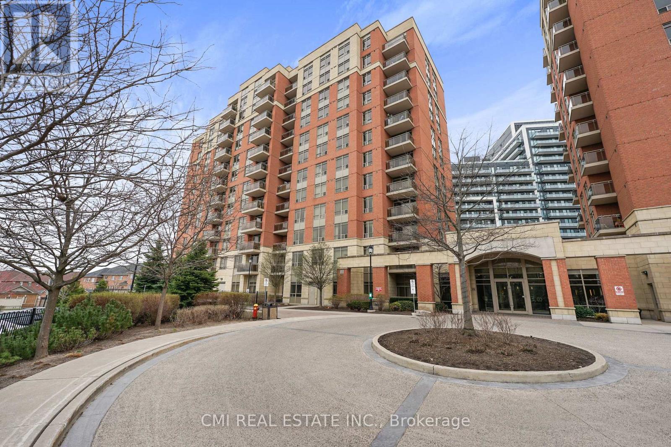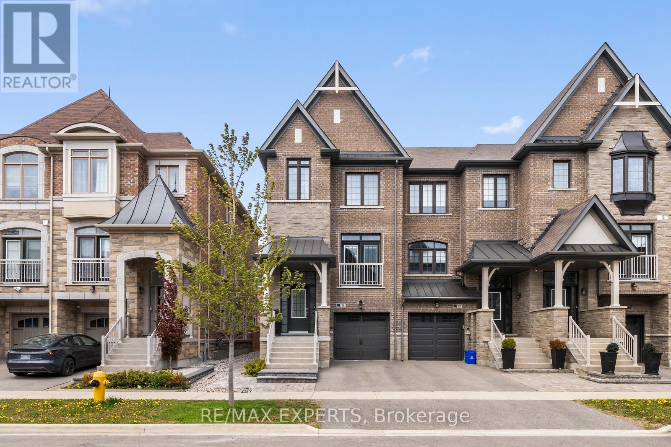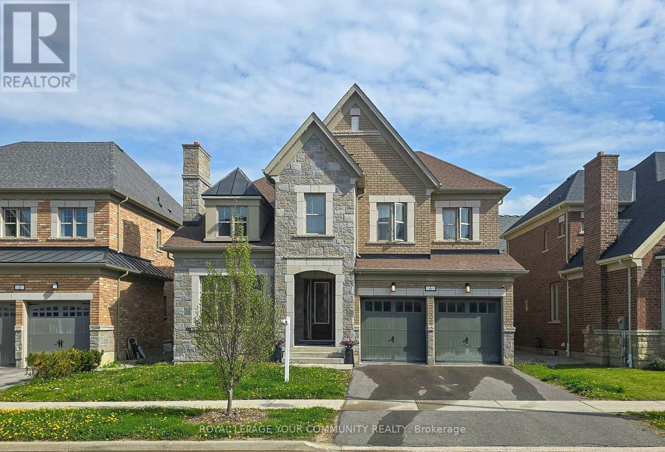14 Belmont Drive
Brampton, Ontario
Discover the perfect blend of style, space, and functionality in this beautifully upgraded 3-level backsplit detached home, situated on an expansive lot. With 3 spacious bedrooms plus an additional bedroom in the legal basement apartment, this residence offers ample room for families or those seeking rental income. Step inside to find a bright and airy atmosphere, thanks to an abundance of natural light that pours in through large windows. The entire home features elegant laminate flooring, ensuring theres no carpet in sight for easy maintenance. The heart of the home is the modern kitchen, equipped with brand-new stainless steel appliances, perfect for culinary enthusiasts. Smooth ceilings and pot lights create a sophisticated ambiance throughout the living areas.California shutters add a touch of elegance while providing privacy and light control in every room. The property boasts three well-appointed bathrooms, catering to all your family's needs.The highlight of this home is the legal one-bedroom basement apartment, complete with a covered separate entrance, making it ideal for guests or as a rental unit. The newly updated concrete on the side of the home enhances the exterior appeal and functionality. For your peace of mind, the home is equipped with a security system, ensuring safety and comfort for you and your loved ones. Situated in a desirable neighbourhood, this property is minutes away from the 410 and the GO station. Don't miss the opportunity to make this exceptional property your own. Schedule your private viewing today! (id:59911)
RE/MAX Real Estate Centre Inc.
80 Greenfield Park
Belleville, Ontario
This beautiful all brick bungalow is located just minutes from Belleville in sought after Greenfield Park on the scenic Moira River. This home is next to a neighbourhood park. On the other side is a lot that cannot be built on. Double driveway, double car garage with inside entry, & a steel roof. There is a spacious foyer with a coat closet. Open concept L-shaped living area with gas fireplace. Kitchen features oak dropped cabinets with raised panels & double sink; ceramic floors in foyer, kitchen & dining room with patio doors that lead to a sunroom & a large deck. Large master bedroom with 2-piece ensuite. The family bath has a walk-in shower, moulded sink, & tile. The master boasts 2 double closets & a large window; 2nd bedroom has 2 large double closets; 3rd bedroom has a double closet; 2 hall closets. The huge lower level has a very comfortable rec room with a gas FP. There is an oversize 4-piece bath off this room. Beyond this lies the ample billiards room. There is a large laundry room; forced air furnace was replaced 9 yrs ago; hot water tank is 8 yrs old; generator 11 yrs old. Screened & glassed porch & large deck. All newer windows feature 2 sets of blinds. Inground irrigation sprinklers, CVAC, 2 sump pumps, filtration system, well pump, water filter uses bag salt/month, sub panel for utility room. Laundry room has a double closet under stairs. 3 panels, 1 in electrical room, alarm system, septic pumped 2 yrs ago, raised beds & caps. A/C new July 2014, workshop behind garage. Nestled in a quiet neighborhood with a rural feel. Just minutes from schools, parks, & golf courses, this home combines privacy, space & convenience. Excellent fishing for bass, pike, pickerel, muskie & more. The river is navigable for small boats, canoes & kayaks. Enjoy stunning waterfront views & the best of country living while staying close to all essential amenities. This a little-known paradise, away from the noise & hustle of the city! (id:59911)
Royal Heritage Realty Ltd.
83 Cedar Street
Belleville, Ontario
Step into the charm of this beautifully restored century all brick 2 storey home where historic character meets modern comfort. Key features and upgrades: updated plumbing and electrical. Modern kitchen with quartz tops, large island/breakfast counter new fridge, stove, built-in microwave and dishwasher and in-floor radiant heat. New bathrooms with contemporary finishes. Flooring is a mixture of vinyl plank, new carpet and original hardwood. New gas hot water boiler. 3 ductless mini-split heat pump A/C units for year round comfort. New windows. New asphalt shingles and eavestroughs. Spray foam insulation in the east end of the home. Main level has a spacious dining area flowing into the living area with original hardwood floors and towering pocket doors to separate the space. Front foyer with original hardwood floors and grand staircase. Large bedroom with new carpet. Convenient 2-piece washroom with new front load washer and dryer off the kitchen. Modern kitchen with secondary staircase leading to the 2nd floor. Second floor has 4 bedrooms, one featuring stair access to a bonus attic space.4-piece bath. Additional room upstairs which could be used as an office, playroom or creative space. Large enclosed porch over the side entrance. Classic brick exterior with timeless curb appeal. This stunning home is the perfect blend of historic charm and modern efficiency! (id:59911)
RE/MAX Quinte Ltd.
375 Bloomfield Main Street
Prince Edward County, Ontario
Here is a Rare Find in Bloomfield! Nearly an Acre, a Forest, and an inground Pool. They say "rare" in real estate all the time, but this one ACTUALLY is! Nearly an acre IN TOWN, with its own private forest, and featuring a concrete inground pool that's been waiting for its comeback tour. Opportunities like this don't pop up every day. Here are FIVE reasons why you need to check this out! ONE: Unreal Lot - Yes please. The backyard is basically your own private retreat, surrounded by mature trees and nature and literally STEPS to the Millennium Trail. TWO: A Pool with a Past - The concrete-tiled inground pool holds water but hasn't seen a cannonball in a while. With a little vision and love this could be the ultimate summer hangout spot. THREE: A Huge Kitchen - The 3-bed, 2-bath home is solid, but lets talk about the massive kitchen. Its stuck in the 60s (yes, that includes carpet), but imagine what it could be! FOUR: Solid bones, endless potential! The walkout basement is a blank slate, ready for extra living space or the ultimate rec room. And if you're dreaming big, add a show-stopping primary suite above the garage with backyard views to die for! FIVE: Workshops & Storage for Days - Whether you're a DIYer, a car enthusiast, or just someone who hoards tools, multiple garages and workshops give you all the space you need. 375 Bloomfield Main Street is the ultimate reno project and while it'll be a significant renovation, its bubbling over with potential. Whether you restore the home or dream bigger with an addition, this property is waiting for its next chapter. Perfect for a flip or forever home! Opportunities like this don't stick around and this could be your chance to Call The County Home! *Note this property is being sold "As Is" as the sellers have very limited knowledge of the homes history and have never lived here. Pool holds water and will need new tile, acid wash and possibly more. Municipal water available at the road - approx $10k to connect (id:59911)
Keller Williams Energy Real Estate
105 Monique Crescent
Barrie, Ontario
Fully Renovated Legal 2 Unit Bungalow in turn key condition. Perfect for investors or savy home owners that want to live in one unit and offset expenses by rented the other unit. The main level of this all brick bungalow offers 3 spacious bedrooms, 4pc updated bathroom, open concept kitchen and spacious living room. Main level has all brand new vinyl plank floors, all new light fixtures, door handles/hardware, updated kitchen with new countertop, backsplash, new stainless steel range hood, black handles and all stainless steel appliances included. Enjoy the large primary bedroom with walk-out to new deck, landscaped, and fully fenced. Common laundry in basement for both units. Legal basement apartment was legalized in 2016 and offers 2 large bedrooms, 4pc bath with new vanity 2023, and open concept kitchen / living room combo. Kitchen offers new countertops, new backspash, new range hood, and new black door hardware. Laminate floors & ceramic tiles throughout basement. No carpet. Seperate side entrance that leads directly to basement suite. New roof done in 2018. Large driveway with no sidewalk which can easily park 4 cars. Entire home has been freshly paint. Bonus is both units are vacant so you can select your own tenant and set rents at market rent from day 1!!!! All appliances are included in sale. Both Furnace and A/C has been serviced in last month. (id:59911)
Century 21 B.j. Roth Realty Ltd.
5962 Highway 26
Clearview, Ontario
Beautifully maintained bungalow set on 1.9 acres with a 36' x 30' detached shop, offering privacy, space, and versatility. This 3-bedroom, 2.5-bathroom home features 3510 finished square feet, including a spacious partially finished basement with endless potential. The main floor spans more than 2000 square feet and boasts a large, eat-in country kitchen with granite countertops, a breakfast bar, and built-in appliances perfect for entertaining or family gatherings. Enjoy a bright and inviting living room, as well as a cozy family room complete with a fireplace. Timeless hardwood floors run throughout the main level. The primary bedroom includes ample closet space and a private 3-piece ensuite.Downstairs, the basement includes a rec room, workshop, and storage area, with additional unfinished space that can be transformed into extra bedrooms or living areas to suit your needs. Set nearly 300 feet back from the road, the property offers abundant parking, including a paved driveway and double car garage. The detached shop, equipped with hydro, is ideal for additional parking, storage, or hobby use.Pride of ownership is evident throughout this immaculate property. Conveniently located just 10 minutes to both Stayner and Wasaga Beach, and 30 minutes to Barrie. (id:59911)
RE/MAX Hallmark Chay Realty
6 Brookwood Drive
Barrie, Ontario
This meticulously maintained 2-storey family home offers over 2,600 sq. ft. of finished living space in one of South Barries most desirable neighbourhoods. From the inviting covered front porch to the spacious, open-concept layout, every detail is designed for comfort and everyday living. The main floor features a bright and airy living/dining area, a cozy family room with a gas fireplace, and a modern kitchen equipped with stainless steel appliances and a walkout to a fully fenced backyardperfect for summer entertaining. Freshly painted throughout with updated lighting to match. Practical touches include inside entry from the double garage, complete with built-in shelving and a workbench. Upstairs, you'll find three generously sized bedrooms, an upper-level laundry room with newer washer and dryer, and a spacious primary suite with a relaxing soaker tub and separate shower. The finished basement extends your living space with a large rec. room, a 4th bedroom, and ample storage. The bay window, primary bedroom, ensuite and laundry room windows were recently replaced. The driveway has also been freshly sealed this year. Ideally located just minutes from Hwy 400, shopping, parks, and schools this move-in-ready home truly has it all! (id:59911)
Keller Williams Experience Realty
63 Joseph Crescent
Barrie, Ontario
An Incredible 4-Bedroom Home in Painswick South! This Amazing Detached Home has just been Renovated and is Move-in Ready! Featuring a Brand-New Custom Kitchen, High End Quartz Countertop and Backsplash, Newly Renovated Bathrooms, Lots of Pot-Lights, Beautiful Chandeliers, Hardwood Floors, Hardwood Staircase, First Floor Laundry, Huge Backyard, Functional Layout with Separate Living, Dining, and Family Rooms. Walk-out to Private Backyard with Deck. Double garage, 4-car parking. Prime location near GO Station, Schools, Parks, and Shopping. (id:59911)
Jdl Realty Inc.
8 Village Drive
Belleville, Ontario
Upgraded New Listing - 3 Bedroom, 2 Bathroom home with an IN-LAW SUITE in the Lower Level and a walk-up separate entrance. Located in the wonderful area of West Park Village, this home offers a quiet setting with convenient access to shopping, restaurants and entertainment venues. (id:59911)
Exit Realty Group
1749 Keppler Crescent
Peterborough West, Ontario
AN OASIS IN THE CITY! This former model home has over 3000 Sq feet of finished living space. 3 bedrooms and upper level family room. Lower level offers another family room, separate recreation room with full bathroom, large storage space and extra bedroom. The impressive kitchen creates the center that lets the soul of this family oriented home shine. Open concept living room with gas fireplace, separate dining room for entertaining. Plenty of south facing windows add sparkle and extra light. Covered porch with seating area overlooks the fenced private yard which backs onto greenspace. Inground 16x30 kidney shaped saltwater pool, spacious patio area and 8-person hot tub, truly makes this your city hideaway. Definitely a must to View and Love! (id:59911)
Exit Realty Liftlock
208 - 6 Spice Way
Barrie, Ontario
South Barrie Condo With The Perfect Mix Of Style, Comfort, And Convenience! Welcome To This Bright And Modern 2-Bedroom, 1-Bath Condo In The Popular Bistro 6 Community. This Unit Offers A Carpet-Free, Open-Concept Layout With A Beautiful Kitchen Boasting; Quartz Counters, Island & Stainless Steel Appliances. Wide Plank Flooring, Upgraded Trim, Smart Thermostat, And Full Bathroom With An Upgraded Glass Walk-In Shower! Custom Window Coverings & Closet Organizers. Enjoy Quiet Mornings Or Evening Get-Togethers On Your Oversized South West Balcony, And Say Goodbye To Parking Stress With 1 Underground Parking Spot Included. Living Here Means Everything Is Within Easy Reach Walk To The Barrie South GO Train Station, Park Place, Groceries, Restaurants, And Everyday Essentials. Plus, You're Just Minutes From Lake Simcoe And The Waterfront, Perfect For Evening Sunset Strolls. Mins To HWY 400 & Yonge St! As A Resident, You'll Also Have Access To Some Amazing Community Perks Like A Shared Kitchen Space, Gym, Playground, Basketball Court, And A Cozy Gazebo To Hang Out And Unwind. This Is More Than Just Your First Home Its A Place To Grow, Connect, And Enjoy. Come Take A Look And Picture Yourself Settling In! One (1) Underground Parking Included. (id:59911)
RE/MAX Hallmark Chay Realty
25 Park Street
Clarington, Ontario
Discover the Charm of Yesteryear at 25 Park St.! Step back in time & embrace the rich history of this captivating 1857 Heritage home nestled on a private 0.4-acre lot in the heart of Orono. Boasting impressive triple brick walls, this grand residence offers a unique blend of historic character & modern convenience. Inside, you'll be enchanted by the home's original features, including soaring high ceilings, tall windows that flood the rooms with natural light, & elegant claw foot tubs perfect for a relaxing soak. The stunning original staircase & beautiful wood floors add to the home's undeniable charm. Recent updates including newer insulation & drywall ensure modern comfort & efficiency. The updated, modern kitchen is a chef's delight, featuring sleek stainless steel appliances & a large centre island, perfect for meal preparation/casual dining. Enjoy the cozy warmth of radiant water gas boiler heat throughout the home. Offering five spacious bedrooms plus a dressing room, there's versatile space to suit your needs. Outside, the property offers exceptional privacy, creating your own tranquil oasis. The large backyard is further enhanced by the presence of 3 Apple, 1 Cherry & 1 Pear trees. A large 2-car detached barn-style garage/workshop provides plenty of storage, w/potential for a fantastic loft just waiting for your creative vision. Conveniently located within walking distance to the Orono Fairgrounds & the charming downtown area, you'll have easy access to local amenities, shops, and restaurants. Commuters will appreciate the close proximity to Hwy 115 / 401, making travel a breeze. Don't miss this incredible opportunity to own a piece of Orono's history! Built in 1857 as a Methodist Church, turned into a home in 1885 by local businessman G.M. Long, an Orono merchant. then owned by Dr McCulloch from 1910-1938 has his home and office. later becoming Barlow Funeral Home and now a family home once again. (id:59911)
Royal LePage Frank Real Estate
91 Bond Street
Orillia, Ontario
Top 5 Reasons You Will Love This Home: 1) Legal duplex in Orillia offering a bright, spacious 2 bedroom basement apartment boasting a full kitchen, separate laundry, and its own private entrance, whether you're a savvy investor, a first-time home buyer, or a multi-generational family looking for a flexible living arrangement, this property presents remarkable financial upside and endless possibilities 2) Step into a home that's been entirely transformed for modern living, recently renovated in 2023, every inch of this property has been thoughtfully updated with new flooring, doors, trim, bathrooms, kitchens, appliances, electrical, plumbing, and even spray foam insulation, experience a fresh, contemporary atmosphere highlighted by elegant pot lights, shaker-style cabinetry, stylish tile backsplashes, energy efficient pot lights, 3-way switches, and luxurious finishes throughout 3) 239' deep lot offering an incredible amount of outdoor space, something truly rare in town, step outside and enjoy the brand-new 13'x16' deck (2024), designed for outdoor dining, entertaining, or simply relaxing in the sunshine, the raised veggie garden is perfect for growing your own produce, and the expansive yard offers ample room for children to play, pets to roam, or adults to unwind 4) Brand-new shed, built in 2023, equipped with hydro and thoughtfully divided for private storage for each unit, ensuring convenience and organization 5) Situated in one of Orillia's most sought-after neighbourhoods, presenting unbeatable convenience, you'll have quick access to major highways, shopping centres, downtown, and the stunning lakefront, whether you're commuting, running errands, or enjoying a leisurely stroll by the water, everything you need is just minutes away. 732 above grade sq.ft. plus a finished basement. Visit our website for more detailed information. *Please note some images have been virtually staged to show the potential of the home. (id:59911)
Faris Team Real Estate
100 Country Lane
Barrie, Ontario
Rare Find! 4-Bathroom Raised Bungalow with Finished Basement Fully Renovated & Income Potential Fully renovated home in Barrie's sought-after Painswick South, backing onto a protected ravine. Bright open-concept layout with a brand-new custom gourmet kitchen, luxury stone countertops, and designer backsplash. Spacious great room with gas fireplace and walkout to a fully fenced yard with a large deck. Finished basement features an in-law suite with bedroom, office, wet bar, and two bathrooms - ideal for extended family or extra income. Minutes to Barrie South GO, Hwy 400, schools, parks, and shopping. Turnkey and move-in ready. (id:59911)
Sutton Group-Admiral Realty Inc.
26 Brillinger Drive
Wasaga Beach, Ontario
Renovated bungalow backing onto crown land. This move in ready, all brick bungalow offers 1634 finished square feet of carpet free living space with 3 bedrooms and 2 bathrooms. The open concept main floor has a fully renovated kitchen with quartz countertops, oversized island and stainless steel appliances. The kitchen also walks out to the private yard, backing onto crown owned land. Spacious primary bedroom features walk in closet. Upper level also offers second sizeable bedroom and renovated 4 pc bathroom. Lower level is fully finished with an additional bedroom, 3 pc bathroom with glass shower and large recreation room. Lower level layout lends itself well to the potential for a 4th bedroom is desired. ** This is a linked property.** (id:59911)
RE/MAX Hallmark Chay Realty
27 Brimwood Crescent
Richmond Hill, Ontario
Impressive Approx.5000Sf. Truly Magnificent Mansion W/Superior Quality All Imaginable Upgrd Top To Bottom. Luxurious 3 Garage Home In Prestigious Bayview Hill, Backing Onto Premium Ravine & The Beaver Creek, W/Walkout Bsmt. Stone Front, 9' Ceiling On Main Flr, Two-Storey High Foyer W/Skylight,18' Ceiling on Living Room, Cornice Moulding & Hrdwd Floor Throughout, Breakfast Area. Interlocking Brick Driveway, Nice Landscaping. Maintenance-Free Pvc Deck. Flagstone-Edged Pond W/Fountain &Waterfall. Fin W/O Bsmt W/Bar, Gym, Sauna Room&2Bdrms. Top Ranking School Bayview Ss With IB Program and Bayview Hill Elementary School. Easy Access To Shopping, Community Center, Parks, Go Transit And Highway. (id:59911)
Eastide Realty
906 - 73 King William Crescent
Richmond Hill, Ontario
The Gates of Bayview Glen! Well maintained & diligently managed 1+den condo w/ parking & locker in PRIME location mins to schools, parks, Golf, shopping, Major HWYS, Public Transit, & much more! * Low Maintenance fees offering tremendous amenities & utilities * Bright foyer presenting open-concept thoughtfully designed layout. Eat-in kitchen w/ tall cabinets, granite counters, tile backsplash, SS appliances & breakfast island. Open-dining space leads into spacious sun-filled living room W/O to balcony offering gorgeous south facing views. Primary Bed retreat can fit king-size bed w/ large W/I closet across from 4-pc bath. Separated den space ideal for home office, nursery, or pet space. Enjoy ensuite laundry! Pictures virtually decluttered to protect tenant privacy (id:59911)
Cmi Real Estate Inc.
27 Vines Place
Aurora, Ontario
Where timeless elegance meets modern sophistication. Nestled on one of the city's exclusive streets, this stunning 4-bedroom, 4.5 bathroom residence offers over 5,000 square feet of meticulously designed living space. From the grand entrance with soaring ceilings and wrought-iron staircase, every detail has been thoughtfully curated with the highest level of quality and craftsmanship. The main level showcases a dream kitchen with massive island and an open-concept design that flows into the great room and formal dining area.The primary suite is a private retreat with a spa-inspired ensuite, walk-in closet and custom gorgeous dressing room. The fully finished lower level is an entertainers dream, complete with a home theatre with Starlight ceiling, large wet bar, and full bath. Enjoy resort-style living outdoors with a custom covered patio with wood burning fireplace backing onto ravine. Additional features include extensive custom millwork in multiple rooms including a 2nd floor library, a 2-car garage with extended doors allowing for the installation of a car lift in the furture, high-end fixtures, etc...a true Must See! (id:59911)
Royal LePage Rcr Realty
473 Dixon Boulevard
Newmarket, Ontario
This Is A Must See! Tastefully Decorated 3 Bedroom Detached Home W/Finished Basement In A Great Family Neighbourhood! Professionally Renovated W/Approx. 400 Sqft Sunken Family Room Addition. This Bright and Spacious Home Features Gas Fireplace. Custom Deck W/Gas Bbq Hook-Up, Gourmet Kitchen With Stone Counters, Rod Iron Pickets, Upgraded Doors And Trim, Hardwood & Pot Lights Thru-Out, Custom 3Pc Bath In Basement, Backs Onto School & Park including Newly Renovated and Upgraded Pickleball Courts. Located close to Yonge and Mulock and Close To All Amenities, Great Schools!! (id:59911)
Forest Hill Real Estate Inc.
12 Charlotte Angliss Road
Markham, Ontario
Welcome To 12 Charlotte Angliss - A Beautifully Maintained Freehold Townhome With A Smart, Functional Layout In The Heart of Markham! This Bright And Stylish Home Features Hardwood Floors, Efficient Floor Plan With Living/Dining Combo, And Lots Of Natural Light. Transitionally Inspired Elements With Stainless Appliances, Including Open Layout With Large Prep Area And Oversized Eat-In Family Kitchen. Spacious Living and Dining Area With Plenty Of Large Sun-Filled Windows. *2,035 sf With Basement (1,359 sf Plus 676 sf Walk-Out Unfinished Basement). Gorgeous Open Living Room At Back With Walk-Out To Tranquil Sun-Deck. Strip Hardwood Flooring. Ascending to Upper Level, You Are Met With An Oversized Primary Bedroom With 4-Piece Ensuite And Additional 2 Good Sized Bedrooms With Closets And Lots Of Natural Light. Walk-Out to Interlock Patio And Deep Lot, With Loads Of Potential. **Extras** Great Floorplan With Community Dynamic, Privacy, Close Proximity To Transit , Good Schools, Conservation Area and Amenities. (id:59911)
RE/MAX West Realty Inc.
152 Banting Crescent
Essa, Ontario
Bright and spacious semi-detached home featuring 3 bedrooms, 3 bathrooms, and an open-concept layout. Main floor boasting with natural light, enjoy a modern kitchen with stainless steel appliances and walkout to a fully fenced backyard. Carpet Free- the primary bedroom includes a walk-in closet and a 5-piece ensuite along with 2 additional bedrooms. Lower level includes spacious rec room, perfect for extra living space and extra storage. Conveniently located near Base Borden, schools, parks and shopping. Close to HWY 90 and short drive to Barrie (id:59911)
Keller Williams Experience Realty
511 Wagg Road
Uxbridge, Ontario
This Stunning Model Could Be Your Dream Home, Situated On 11 Acres In The Historic Community Of Uxbridge. This Exquisitely Appointed Model Of approximately 5500 Sq Ft, including an unfinished basement. Has 3 Beds, 3 Baths - Including A Spa Style Master Ensuite. Consisting Of An Elegant Dining Room With Panel Moulded Ceiling, Spacious Great Room, And Chef's Kitchen, All Your Family And Entertaining Needs Will Be Met. Private walking trails and potential for a large separate garage with accessory dwelling unit. 3 phase power source for a shop included. Purchaser still has the chance to choose all interior and exterior finishes. (id:59911)
Coldwell Banker The Real Estate Centre
78 Farooq Boulevard
Vaughan, Ontario
Fantastic opportunity awaits in Vaughan's highly sought after Cold Creek Estates! Welcome to 78 Farooq Blvd where this 3 bed, 3 bath luxury Freehold End Unit townhouse is sure to impress! Features 1,963sf of open concept living space wrapped in tastefully selected finishes throughout, soaring 10' ceilings on the main floor, large kitchen and dining area which makes the most perfect space for entertaining, plenty of windows that provide a sun drenched interior, spacious primary bedroom with ensuite bath and walk in closet, finished basement that walks out to a fully landscaped backyard oasis, extensive landscaping from front to back and much more! AAA location just steps to several of Vaughan's finest amenities including Vaughan Mills Mall, Cortelluci Vaughan Hospital, restaurants, retail, public transit, numerous child friendly parks, elementary and secondary Schools and more! A true family oriented community that makes the perfect place to call home! (id:59911)
RE/MAX Experts
6 Straw Cutter Gate
Vaughan, Ontario
Stunning Home in Prestigious Upper Thornhill Estates. Welcome to this exceptional residence offers over 5,500 sq.ft. of luxurious, finished living space in one of Vaughan's most sought-after neighborhoods. This 4+1 bedroom, 6-bathroom home is a true showpiece, blending elegant design with thoughtful functionality and exquisite craftmanship throughout. Step into a grand, open foyer that flows seamlessly into an inviting living room-an ideal setting for both relaxation and quiet conversation. Discover the joy of preparing meals in the beautiful custom Chef's Kitchen that is perfectly complemented by a sophisticated formal dining room, ideal for hosting family and friends. Unwind in the spacious family room, designed for cozy evenings and quality time. Step-up to the primary suite, complete with a custom built-in king-size bed, a bespoke walk-in closet, and a luxurious spa-inspired ensuite. Each additional bedroom offers generous space, built-in storage, and custom finishes for elevated everyday living. The professionally finished basement is an entertainer's dream or ideal for extended family living, featuring a second fully equipped custom kitchen, a large family room, stylish bar, additional bedroom, a home spa with sauna, bathroom, and ample storage. Additional highlights include extensive custom built-ins, designer lighting, window coverings, a custom wood deck for outdoor entertaining, and high-end appliances throughout. This rare offering perfectly balances comfort, style, and versatility an exceptional place to call home. Don't miss your opportunity and book your private tour today! (id:59911)
Royal LePage Your Community Realty

