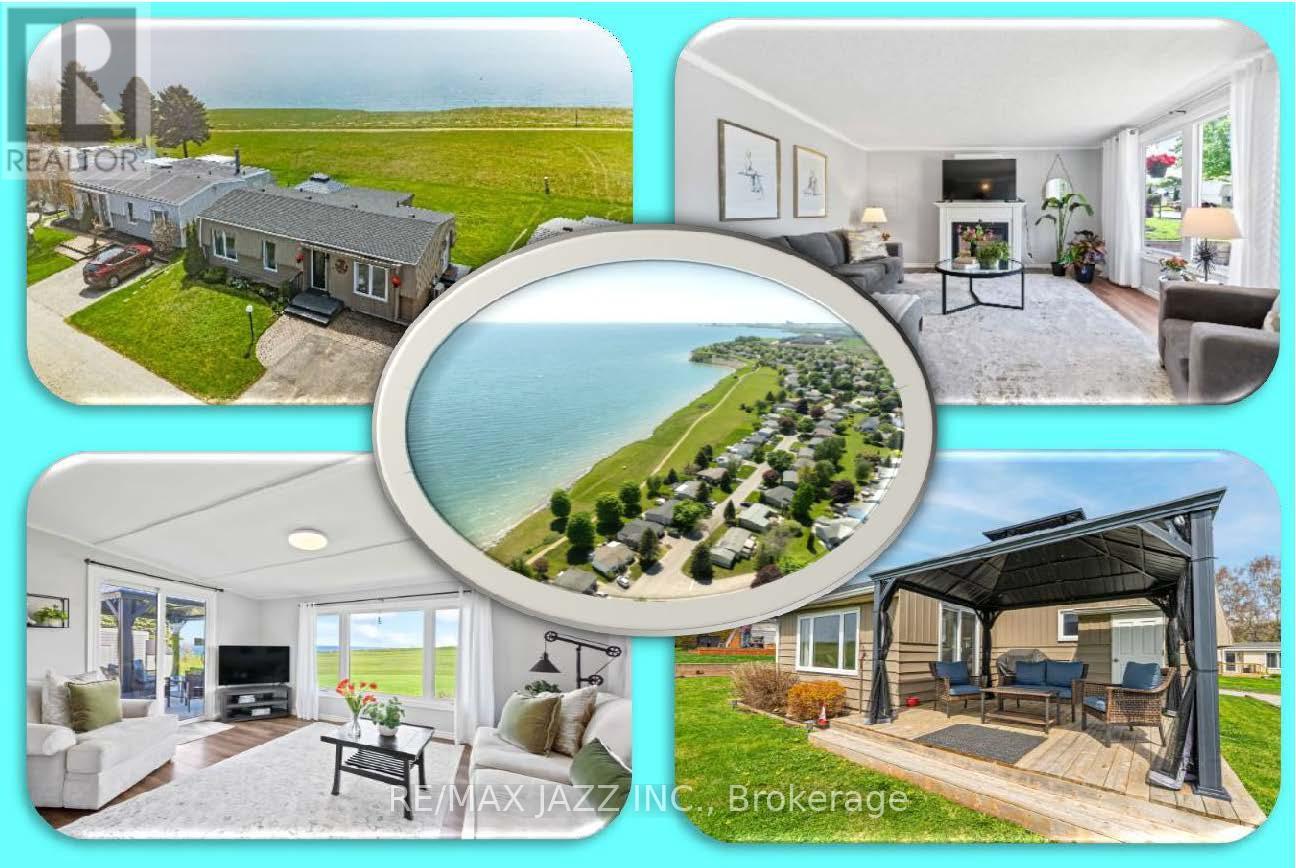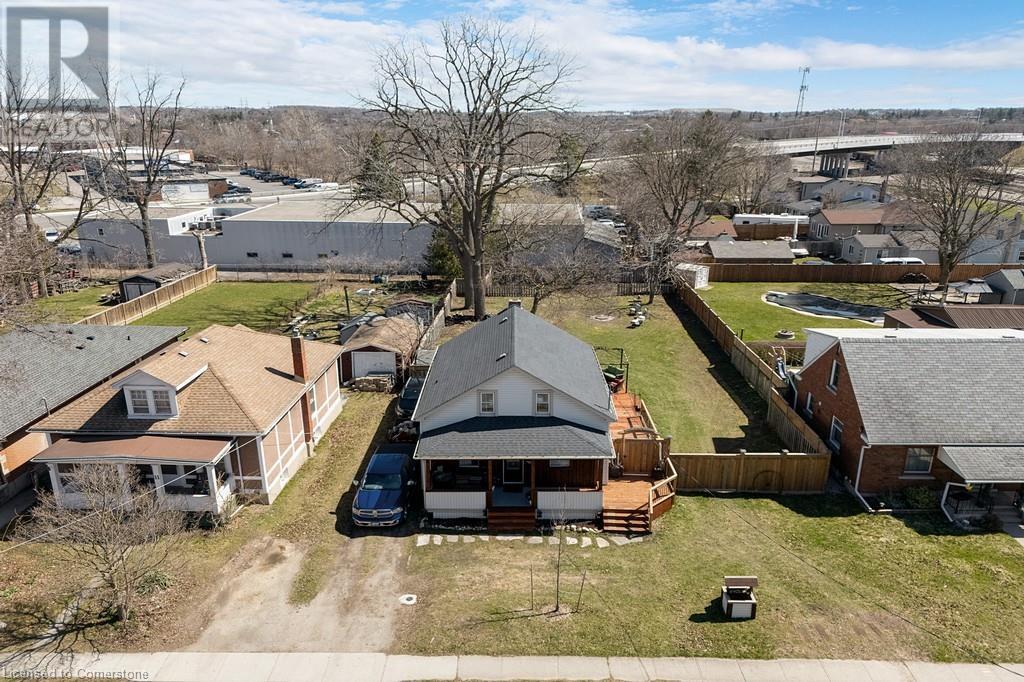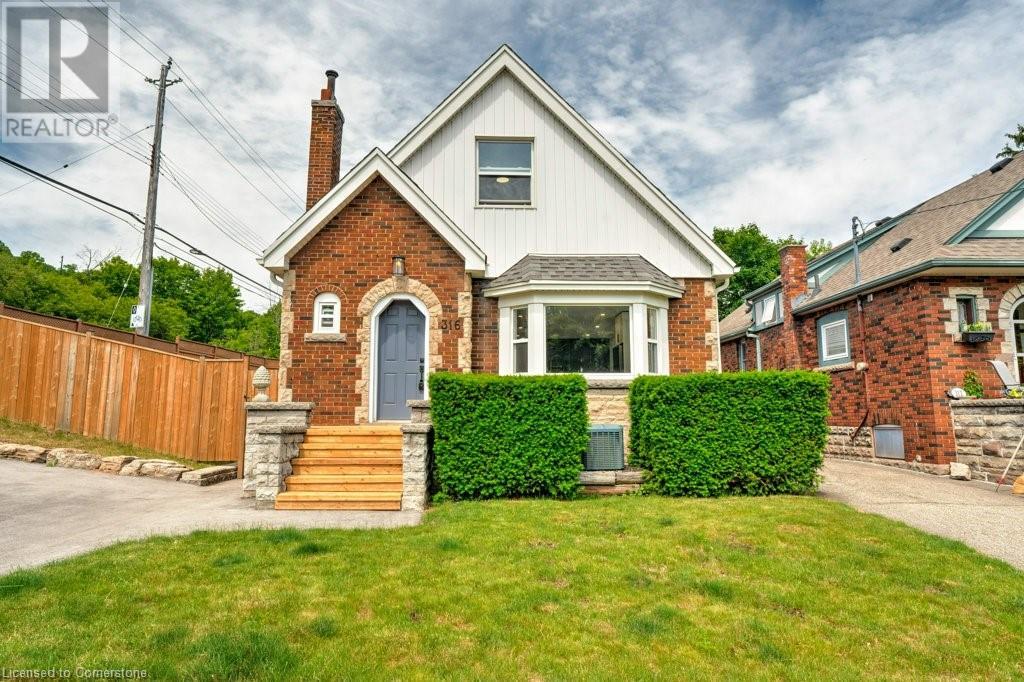2737 Television Road
Douro-Dummer, Ontario
City living with cheaper taxes & no water/sewer bill - Pre-list home inspection available! Welcome to this charming 1.5-storey home on the edge of Peterborough in the desirable Donwood community. Nestled on just under 1/2 an acre, this beautifully treed property offers space & privacy with the potential to expand + 2 garages a perfect home for those looking to settle in enjoying a peaceful country setting! Inside, the freshly painted main floor includes a functional layout with an eat-in kitchen, a bright living/dining area, 2 bedrooms, and a clean 4-pc bath. Upstairs, you'll find a spacious bonus/family room and an additional bedroom a great option for your private primary suite! The mostly-finished lower level has additional living space including a rec room, 3-pc bathroom, den/bedroom, laundry, utility & storage areas. New flooring & dropped ceiling would complete the downstairs! This property features 2 detached double garages! The main garage includes a concrete floor with garage door opener, while the 2nd garage, situated at the back of the lot, is ideal for a home-based business, the car enthusiast, or added storage with income potential. If you like to "tinker" this is the one! Ideal for buyers seeking more space for work, hobbies, or simply enjoying the outdoors all within easy reach of schools, shopping, and city amenities. (id:59911)
Century 21 United Realty Inc.
16 Hearts Content
Innisfil, Ontario
Welcome to this popular and well-maintained Sandalwood II modular home, located in the vibrant adult community of Sandycove Acres south. Situated on a quiet court, this 2 bedroom, 1.5 bathroom layout has it all including a freshly painted neutral colour interior including ceiling, trim, doors and kitchen cupboards. Vinyl siding replaced (2023), windows and doors (2014) and shingles replaced (2017). Built on site this home has a completely drywalled interior, laminated hardwood floors in the main living spaces, vinyl in the bathrooms and carpet in the bedrooms. The home has an open style floor plan starts with a spacious living room that includes a bay window and gas fireplace. The living room flows into the dining area, kitchen and sunken family room. Complementing this floor plan is a main bathroom with a walk in shower, second bedroom, primary bedroom with walk through closet and 2 pc ensuite. A walk out from the family room takes you to a wrap around deck overlooking the green space behind the home. There is 2 car side by side parking with easy access to the front door. Sandycove Acres is an adult lifestyle community close to Lake Simcoe, Innisfil Beach Park, Alcona, Stroud, Barrie and HWY 400. There are many groups and activities to participate in, along with 2 heated outdoor pools, community halls, games room, fitness centre, outdoor shuffleboard and pickle ball courts. New fees are $1,003.30/mo. rent and $179.64/mo. taxes. Come visit your home to stay and book your showing today. (id:59911)
Royal LePage First Contact Realty Brokerage
15 Bluffs Road
Clarington, Ontario
Welcome to carefree living at its finest in the sought-after Wilmot Creek community on the shores of Lake Ontario! This beautifully maintained home offers the perfect blend of comfort, style, and resort-style amenities in one of Bowmanville's premier adult lifestyle communities. Step inside to a sun-filled open concept layout with a spacious living room featuring a cozy gas fireplace, a large dining area, and a bright Florida room overlooking lake Ontario, your private deck and garden. The modern kitchen offers ample cabinetry and counter space, ideal for both casual dining and entertaining. The spacious primary bedroom includes a walk-in closet and potential for 2pc ensuite, while the second bedroom is perfect for guests or a home office. Recent upgrades include updated baseboards (2022), a back deck (2019), and an energy-efficient inverter heat pump (2018). Outside, enjoy two-car parking, two storage sheds, and a serene backyard setting. Living in Wilmot Creek means more than just a home-its a community-focused lifestyle. Enjoy a full suite of amenities including a 9-hole golf course, a heated indoor pool with a sauna, a recreation center, fitness rooms, tennis courts, walking trails, and over 100 social clubs and activities to keep you as busy or as relaxed as you like. Snow removal, water, sewer, and access to all amenities are included in the monthly fee. Just minutes to downtown Bowmanville and Hwy 401, yet tucked away in a peaceful lakeside setting, this is your chance to live the retirement lifestyle you deserve! (id:59911)
RE/MAX Jazz Inc.
9 Hopeton Street
Cambridge, Ontario
Nestled in the heart of Cambridge is this hidden gem. Rare 66' x 165' level lot is fully fenced. Great potential for adding an addition to the house, or a granny flat, or a detached workshop, or garage, or large garden, or your own park for the kids to play in. Easy access to the backyard from the street. Traditional covered front porch (22' x 5 1/2'). 1400 square foot home has been extensively renovated and features 2 large bedrooms and a bathroom upstairs and a third bedroom and second bathroom on the main level. Main floor laundry. Open concept main floor features hardwood floor throughout with good dining space and an electric fireplace in the Living Room. California shutters. TV included. Awesome Chef's kitchen with soft close cabinets and quartz counters features a gas range and 2 ovens. Great pantry space. Terrace doors out to 575 sq ft wrap around deck. Full basement. Most ceiling height is under 6'. Suitable for storage. Roof re-shingled 5 years ago. New hi efficiency gas furnace in 2009. All windows except the 2 looking out to the porch, are upgraded to sealed thermopane windows. All exterior doors have been replaced. 100 amp service with grounded copper wiring. Copper and plastic plumbing. Single lane driveway can fit up to 4 vehicles in a row. Great central location. Easy access to any part of the city. Schools and shopping within walking distance. Walk-in clinic one block away. (id:59911)
Holmes Real Estate Services Inc.
113 Thackeray Way
Harriston, Ontario
TO BE BUILT - THE HASTINGS model is ideal for those looking to right size without compromising on style or comfort. This thoughtfully designed 2 bedroom bungalow offers efficient, single level living in a welcoming, modern layout—perfect for retirees, first time buyers, or anyone seeking a simpler lifestyle. Step into the bright foyer with 9' ceilings, a coat closet, and space to greet guests with ease. Just off the entry, the front bedroom offers versatility—ideal as a guest room, office, or cozy den. The full family bath and main floor laundry closet are conveniently located nearby. At the heart of the home is an open concept living area combining the kitchen, dining, and great room perfect for relaxed daily living or intimate entertaining. The kitchen includes upgraded cabinetry, stone countertops, a breakfast bar overhang, and a layout that flows effortlessly into the dining and living areas. Tucked at the back of the home, the spacious primary bedroom features backyard views, a walk-in closet, and a private ensuite with linen storage. The basement offers excellent potential with a rough-in for a future bathroom and an egress window already in place. At the back, you will enjoy a covered area for a future deck/patio, and of course there is a single attached garage for your enjoyment. BONUS UPGRADES INCLUDED: central air conditioning, paved asphalt driveway, garage door opener, holiday receptacle, perennial garden and walkway, sodded yard, stone countertops in kitchen and bathrooms, and more. Ask for the full list of included features and available lots! Multiple floor plans available to suit your needs.** Model Home Located at 122 Bean Street. Photos shown are artist concept or of a completed model on another lot and may not be exactly as shown.** (id:59911)
Exp Realty (Team Branch)
109 Thackeray Way
Harriston, Ontario
TO BE BUILT - Designed with growing families in mind, The HARRISON A model is a stylish and functional two-storey home offering a flexible layout, quality finishes, and the ability to personalize your interior and exterior selections. This design features 3 bedrooms, 2.5 bathrooms, and a double car garage all wrapped in timeless curb appeal with a charming covered front porch. Inside, you’ll love the 9’ ceilings and large windows that flood the main floor with natural light. The open concept layout offers plenty of space for entertaining, while a dedicated mudroom off the garage keeps the chaos of daily life in check. The kitchen features stone countertops, modern cabinetry, and a great flow into the living and dining areas, perfect for busy family life. Upstairs you'll find three generously sized bedrooms, a beautifully tiled baths, and a convenient second-floor laundry room. The primary suite includes a walk-in closet and a private ensuite with stylish finishes and added storage. Additional features you will appreciate: hardwood floors on the main level, tiled bathrooms, gas furnace, central air conditioning, paved driveway, sodded lawns, garage door openers and so many more amazing touches already included in the price. Looking for more space? The basement awaits your finishing touches but comes with a rough-in for a future bathroom. Ask about the available 4 bedroom version of this floor plan! Don’t miss this opportunity to create your dream home from the ground up. Choose your finishes and make it truly yours. Visit the Model Home at 122 Bean Street to walk through this design or to view other available floor plans and speak with a sales representative.**Photos may include upgrades or show a completed version of this model on another lot and may not be exactly as shown.** (id:59911)
Exp Realty (Team Branch)
101 Golden Eagle Road Unit# 615
Waterloo, Ontario
Available August 1st — this top-floor 2-bedroom, 2-bath corner unit at The Jake Condos offers stylish urban living in North Waterloo’s sought-after Lakeshore neighbourhood. Featuring 9’ ceilings, upgraded finishes, and plenty of natural light, the open-concept layout includes a modern kitchen with full stainless steel appliances, in-suite laundry, and a private outdoor balcony. One surface parking space is included. The Jake is perfectly located with Starbucks, Tim Hortons, Sobeys, and dining options just steps away, plus easy access to LRT, bus routes, and major roads. Enjoy being minutes from St. Jacobs Farmers Market, universities, and Uptown Waterloo. Building amenities include a secure parcel delivery area, community mailroom, and fitness studio with three Peloton bikes. Heat is included; tenant pays hydro, water, and internet. Bell offers discounted internet rates exclusively for Jake residents. Don’t miss this opportunity to live in one of Waterloo’s fastest-growing and most connected communities. (id:59911)
Condo Culture Inc. - Brokerage 2
470 Dundas Street E Unit# 109
Waterdown, Ontario
Welcome home to this like new unit in Trend 3, a desirable 1 Bedroom, located on the main floor. A newer condo (built 2024), featuring 1 parking spot ,plenty of visitor parking, balcony and 1 storage locker. Enjoy the open concept kitchen and living room with all new stainless steel appliances. Featuring floor to ceiling bedroom window, sliding door off living room, 4 piece bathroom and in suite laundry. Enjoy all of the amenities that this building has to offer, including party rooms, modern fitness facilities, rooftop patios and bike storage. Short drive to the Aldershot GO Station,Waterdown centre and QEW. (id:59911)
RE/MAX Escarpment Realty Inc.
460 Dundas Street E Unit# 433
Waterdown, Ontario
Welcome Home! Live the TREND lifestyle in this well-appointed 692SQFT 1 Bed plus Den 4th floor unit conveniently located in Waterdown. This unit has a great layout and features luxury finishes such as upgraded vinyl flooring, crisp white kitchen cabinets with extended uppers, quartz countertops including an extended breakfast bar and undermount sink, subway tile backsplash, and stainless steel appliances. The 4pc bath features upgraded tiling, plumbing fixtures, and quartz countertop. The 9' ceilings and floor -to -ceiling windows allow for tons of natural light along with an ideal southwest view. The bedroom also features a large window and spacious walk-in closet. Utilize your new Den for a home office, exercise room, extra storage, or a second bedroom. The building offers wonderful amenities such as a roof -top bbq and patio area, fantastic party room, bike locker, and gym. Geothermal heating/cooling helps to keep your utility bills LOW! In -suite laundry, 1 underground parking spot and storage locker are included. This unit will not disappoint. (id:59911)
RE/MAX Escarpment Realty Inc.
858 Trinity Road
Ancaster, Ontario
Located on RARE 150x250 ft lot at 858 Trinity Road South in Ancaster, this spacious custom bungalow offers OVER 1,500 sq. ft. per floor with no neighbors on one side or behind. The main level features three generous bedrooms and 1.5 baths, while the fully finished lower level adds two large bedrooms and a full bath, making it ideal for families or multi-generational living. A large detached double garage provides ample storage or workshop space, and the expansive lot offers endless possibilities. Inside, the home showcases CUSTOM craftsmanship, including leather-finish granite countertops by a custom stone maker and stone finish bathrooms. Located just minutes from the Ancaster Fairgrounds and 2 km from the 403, this property combines rural tranquility with city convenience. Key upgrades include a roof with lifetime shingles (11 years), well (12 years), New Plumbing (2 years) and exterior waterproofing (12 years), ensuring long-term durability. NEW heat pump and Furnace (5 years). (id:59911)
Exp Realty
316 Houghton Avenue S
Hamilton, Ontario
Once in a while a home is rebuilt with love, overlooking no details and this century home with a fresh and modern redesign is just that. A century home designed for comfort and style, with unbelievably charming curb appeal. The large open kitchen, luxuriously appointed is a chef’s dream with abundant storage. Every detail has been custom built tastefully with timeless elegance. Every feature, mechanical and cosmetic completely modernized including but not limited to; The Cedar Shake Roof, The Windows, Siding, Facia (including the renovated garage structure), New Asphalt Driveways and Concrete, New AC Unit (owned), New Furnace (owned), New Duct work, New Electrical with interconnected smoke and carbon alarms, New Plumbing -including lines running under to the house to municipal connections, New insulation with R2 rating minimum, All Appliances, New Fencing, New Landscaping and Grass, New Retaining Wall and Reinforced Load Bearing Walls. The pot lighting throughout the home adds a bright and airy feeling to the already large home which at over 2500 is wonderfully spacious. As an income property the home offers incredible potential, 6 bedrooms - 4 above grade with 3 bathrooms and a well appointed basement apartment with 2 bedrooms and a large kitchen. Both, legal and conforming with Proof of Permit from the City of Hamilton available. The property features parking for over 7 vehicles. A truly remarkable home re-built in the executive neighbourhood of Hamilton’s Delta district. (id:59911)
Coldwell Banker-Burnhill Realty
77 Quigley Road
Hamilton, Ontario
This spacious 3 bedroom, 1 and 1/2 bath semi-detached home has been maintained beautifully. The main floor presents the kitchen, living and dining areas with a cute powder room for convenience. The second floor contains 3 large bedrooms and a 4 piece bathroom. The basement has a large rec room for late night hang outs away from the bedrooms. In the back there is an enclosed 3 season deck to relax in without the bugs getting you! This location is accessible to everything! Close to the Redhill pkwy for anyone commuting as well as a whole system of walking trails that are moments away. (id:59911)
Apex Results Realty Inc.











