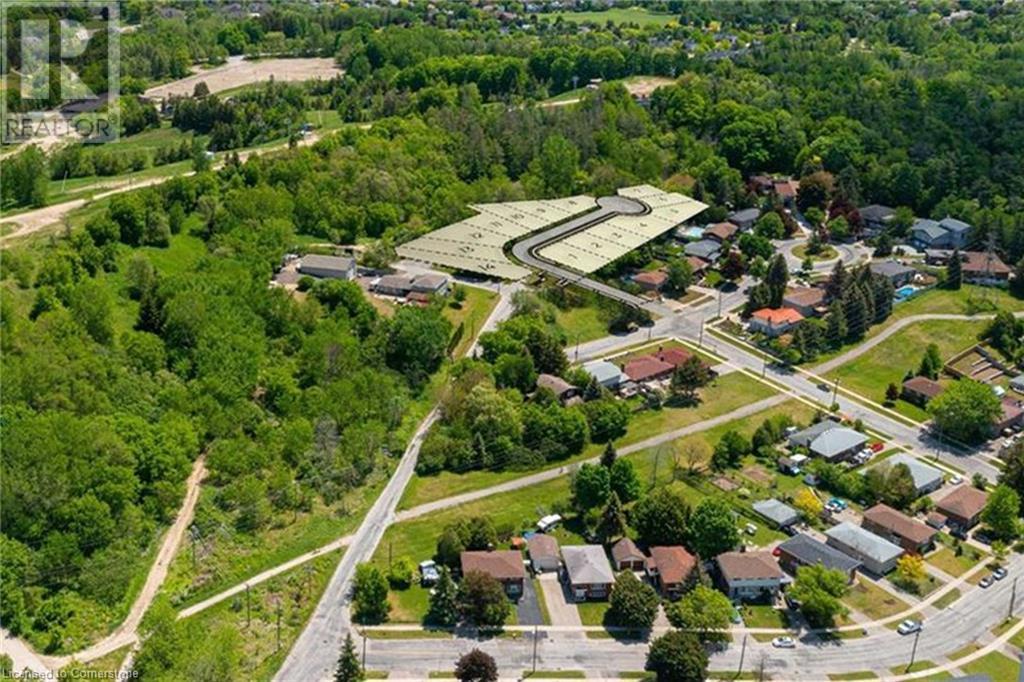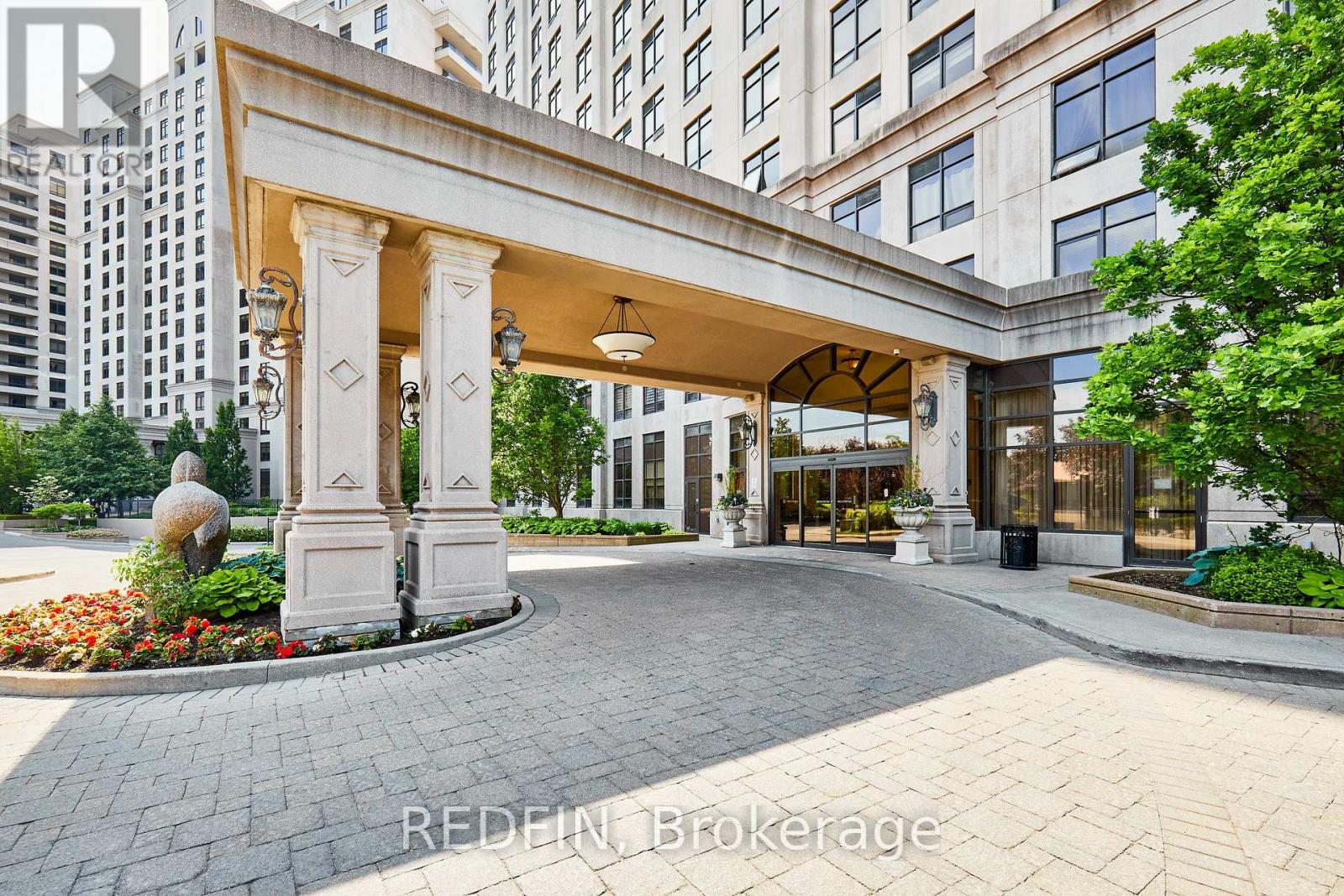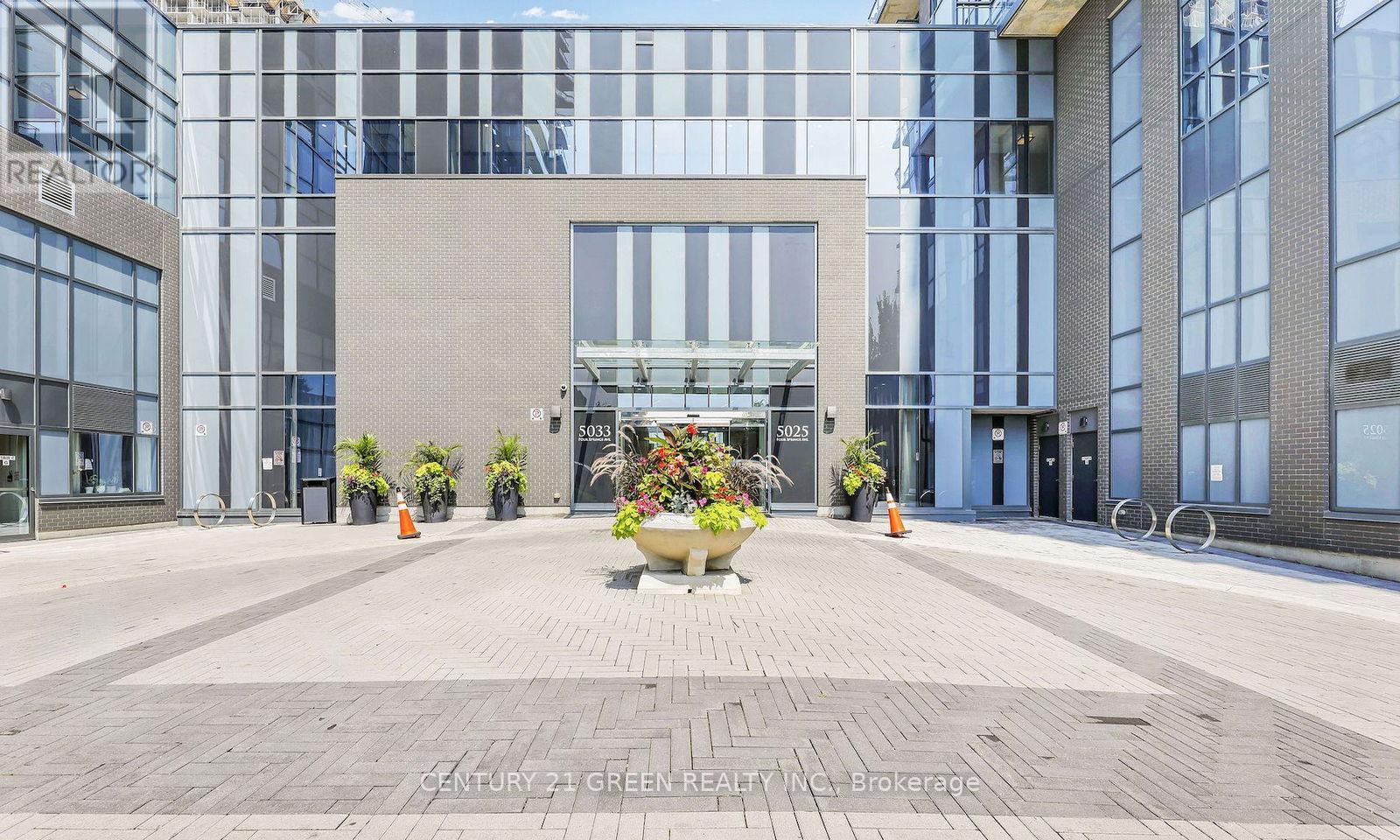15 Talia Court
Hamilton, Ontario
Amazing East-End neighborhood, featuring 4 bedrooms, separate living room and dining room, eat in kitchen, large family room, main floor laundry room, attached double garage. In-law suite in fully finished basement, with another full kitchen, bedroom, washroom. Above the ground pool, covered backyard area with kitchen cabinets, wooden patio for entering backyard pool party. Your private backyard oasis (id:59911)
Ipro Realty Ltd.
1180 Countrystone Drive Unit# 8b
Kitchener, Ontario
Attention first-time homebuyers and investors! This move-in-ready 1-bedroom, 1-bath condo townhome is the perfect opportunity. Featuring a newly updated kitchen and newer flooring (2025), this home is both modern and stylish. Enjoy a private walk-out patio that leads to lush green space and trails, ideal for sipping your morning coffee. Located within walking distance of the Boardwalk, where you'll have a variety of shops and restaurants just steps away. Positioned conveniently between Kitchener and Waterloo, this home offers the ideal location for easy access to everything you need. The open-concept kitchen and living room create a spacious and inviting atmosphere. The bright, well-sized kitchen is equipped with newer white cabinets, a beautiful tile backsplash, and sleek quartz countertops. Additional conveniences include in-suite laundry and ample storage space. The bedroom is generously sized, featuring a large window that floods the room with natural light. The unit also boasts a 4-piece bathroom, completing this fantastic home. (id:59911)
RE/MAX Escarpment Realty Inc.
8-14 North Ridge Terrace
Kitchener, Ontario
ATTENTION BUILDERS & DEVELOPERS: This prime investment opportunity offers seven brand new serviced luxury building lots (8-14) backing onto Chicopee Park & Ski Resort. Only 14 homes will be built in this modern upscale subdivision accessed by a new private road ‘North Ridge Terrace’. The Chicopee Heights neighbourhood is conveniently located with easy access to schools, shopping, restaurants, and highways (7, 8, 85 and 401). For outdoor enthusiasts, there is direct access to walking trails literally in your backyard as well as the Chicopee Ski and Tube Park. The private road will offer snow removal, private garage removal and common elements with a $185 per month road fee. This incredible Kitchener location is only an hour from Toronto. A full information package is available including approved home designs and drawings. All lots are serviced and ready to build! (id:59911)
Royal LePage State Realty
14 Porchlight Road
Brampton, Ontario
Great location backing onto pond/ravine, Full walkout basement w/ 2 bdrm bsmt apt, large cantina, laundry room in basement as well as main floor, great main floor with combination living and dining rooms, main floor family off large eat in kitchen. 3 bedrooms upstair with a 4th one converted to an office, easily converted back for a 4th bedroom. Located close to both public and Catholic schools, steps to park, Brampton Transit stops, shopping and Mt. Pleasant Go station. Quiet family street, flexible closing available. Reshingled roof, newer furnace and air conditioner. (id:59911)
Ipro Realty Ltd.
1689 Kerns Road
Burlington, Ontario
Located in the prestigious Tyandaga neighbourhood, this beautifully maintained four-bedroom home offers incredible space, comfort and functionality for the whole family. The main floor features a grand front foyer, elegant formal living and dining rooms, and an eat-in kitchen that opens to a cozy family room with a charming gas fireplace—perfect for everyday living and entertaining. You'll also find a convenient main floor office, laundry room, interior garage access, and a convenient side entrance. Upstairs, the spacious primary retreat offers a true escape with a walk-in closet and a spa-like four-piece ensuite featuring a soaker tub and walk-in shower. Three additional generously sized bedrooms and another full bathroom complete the second level. The partially finished basement is ideal for movie nights, complete with a theatre-style setup, bar area, and built-in speakers, while the remaining space is ready for your personal touch. Enjoy summer gatherings in the private backyard, accessible via sliding glass doors off the kitchen. A wonderful opportunity to own in one of Burlington’s most sought-after communities! You won’t want to miss this one. Don’t be TOO LATE*! *REG TM. RSA. (id:59911)
RE/MAX Escarpment Realty Inc.
578 Laurier Avenue
Milton, Ontario
This well-maintained Timberlea home offers a perfect blend of comfort, functionality, and outdoor enjoyment. There are three generously sized bedrooms upstairs, a cozy living room, and a separate dining area. The fully finished basement includes a kitchen and two recreation rooms, offering in-law suite potential. One half of the basement could easily be converted into a bedroom, providing additional living space or rental income opportunities. There is also a full washroom downstairs with a rough in for a washer/dryer to be installed. Step outside to your private backyard retreat, complete with a 14' x 24' in-ground pool surrounded by a spacious patio and deck perfect for summer gatherings and relaxation. A charming gazebo adds to the outdoor living space, offering a shaded area to unwind. With parking for up to five vehicles, including four in the driveway and one in the garage, convenience is at your doorstep. Located within walking distance to schools, walking trails, and shops, and with easy access to major roads, this home offers both tranquility and accessibility. Don't miss the opportunity to make this your family's dream home. (id:59911)
Exp Realty
1016 - 9235 Jane Street
Vaughan, Ontario
Luxury living at its finest in the Bellaria Residences of Vaughan! This stunning 1-bedroom + den condo offers a versatile, open-concept layout with a rare enclosed terrace perfect for soaking up the sun and enjoying your own indoor serene space. The modern kitchen is equipped with sleek stainless steel appliances, making cooking and entertaining a breeze. Freshly painted throughout, this suite features laminate and tile flooring, providing a stylish, carpet-free living environment. The spacious den adds flexibility for an office, reading nook, or extra storage. The Bellaria Residences offer exceptional amenities, including a reading room/library, party room, gym, games room, steam room, boardroom, theatre room, and a guest suite. For outdoor lovers, there is a designated barbecue area where you can unwind and entertain friends. The property is nestled in a private, park-like setting, with beautiful rivers and walking trails, offering a serene atmosphere right outside your door. You'll also appreciate being just steps away from public transit, shopping, parks, and only minutes from Vaughan Mills, Rutherford GO, and major highways. (id:59911)
Redfin
96 Oakes Avenue
Oshawa, Ontario
Welcome Home!! This Spacious and Versatile Detached Home Located in the Highly Sought After Windfield's Community of Oshawa. This Well Maintained Property Features a Traditional Layout with Separate Living and Dining Rooms, a Bright Main Kitchen with Walk-out to the Backyard, and 3 Generous Size Bedrooms Upstairs. The Finished Basement Includes a Separate Entrance, Second Kitchen, Full Bathroom, an Additional Bedroom and a Den/Office. Ideal for Your Extended Family, Guests, or Potential In-law Suite. Conveniently Located Near Top Schools, Durham College, Costco, Transit, Parks and Hwy 407. Basement Apartment was Built with Permits, approx 80% if work is completed - Only HVAC insulation remains to finalize for legal status. A Great Opportunity for Families or Investors. (id:59911)
Century 21 Leading Edge Realty Inc.
16 Markle Crescent Unit# 412
Ancaster, Ontario
Welcome to 16 Markle Crescent, Suite 412 and your opportunity to get into a newer and modern building that's the epitome of what Ancaster condo life should be. This freshly painted 1 bedroom plus den unit features an upgraded kitchen with beautiful gloss cabinets, stone counters and stainless steel appliances. The Westerly exposure, large windows and 9ft ceilings allow for plenty natural light and the bonus sunset views. Complete with in-suite laundry, underground parking/storage combo and beautiful building amenities - and we can't forget the proximity to all major shopping, transit and highway access, make this is the ideal setting to enjoy that care-free living in one of Ancaster's most desirable locations. This one's beautiful, come see. (id:59911)
Royal LePage Signature Realty
68 - 30 Times Square Boulevard
Hamilton, Ontario
This stunning three-storey townhome offers 2 bedrooms + a den and 2.5 bathrooms on the Stoney Creek mountain! The open-concept main floor is bright and spacious, featuring 9-foot ceilings, large windows, and a private balcony perfect for enjoying your morning coffee. The modern kitchen is equipped with stainless steel appliances, quartz countertops, a large island, and plenty of storage. Upstairs, the primary suite includes a walk-in closet and a private ensuite, while a second bedroom and full bathroom complete the level. Additional highlights include inside garage entry, in-suite laundry with stainless steel appliances, upgraded flooring throughout, and parking for two cars. Ideally located just minutes from top-rated schools, shopping, restaurants, and major retailers. Enjoy easy access to the Lincoln Alexander Parkway, as well as nearby parks and hiking trails. (id:59911)
Royal LePage Burloak Real Estate Services
993 Reimer Common
Burlington, Ontario
Stylish Freehold Executive Townhome in Prime Burlington Location. Welcome to this beautifully maintained freehold executive townhome offering modern finishes, a bright open-concept layout, and the rare bonus of a private, fully fenced backyard. Step inside to 9-foot ceilings on the main level, featuring a spacious and airy kitchen with brand new kitchen appliances, an oversized pantry and a large living area that opens onto a walk-out balcony - perfect for relaxing or entertaining. Upstairs, you'll find two generously sized bedrooms, each with ample closet space. The lower level offers a versatile third bedroom or family room with its own ensuite bathroom, new washer/dryer set, and direct access to the backyard - ideal for guests, a home office, or multigenerational living. With thoughtful storage on every level plus a basement for additional space, this home truly has it all. Located just minutes from highway access, the GO Station, schools, shopping, and restaurants, convenience is at your doorstep. Pet lovers will also appreciate the private, fenced-in dog park exclusive to the complex. (id:59911)
RE/MAX Escarpment Realty Inc.
2007 - 5025 Four Springs Avenue
Mississauga, Ontario
Welcome to Unit 2007 A Rare, One-of-a-Kind Corner Suite!. This bright and spacious 2-bedroom + den, 2-bathroom unit offers stunning panoramic views of the city through floor-to-ceiling windows. Featuring 9 ft ceilings, a modern open-concept kitchen with quartz countertops and stainless steel appliances.. Located near the elevator for extra convenience. Enjoy natural light throughout, sleek finishes, and a den perfect for a home office or additional living space. Comes with two side-by-side parking spots and one locker which are also close to elevator. Ideally situated near Highways 401, 403, and 410, and just steps to the upcoming Hurontario LRT. Only minutes from Square One Shopping Centre, top-rated restaurants, shops, entertainment, and more! Lovingly maintained by the original owner this is luxury living in one of Mississauga's most sought-after communities. Includes excellent in-house amenities such as a 24-hour concierge, indoor swimming pool, Gym, Yoga Room, Hot tub, Party Room, Billiards, Kids' room, Theatre room, Outdoor Terrace with BBQ Area, Library & much more! Don't miss this incredible opportunity! (id:59911)
Century 21 Empire Realty Inc











