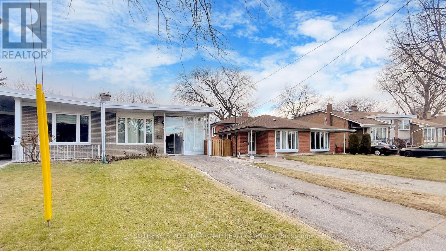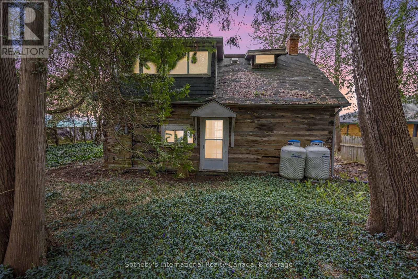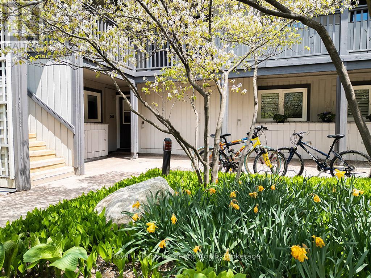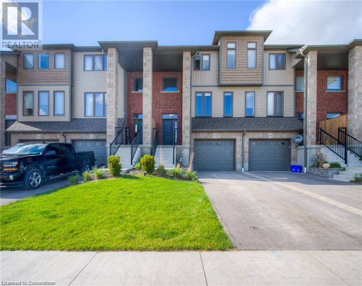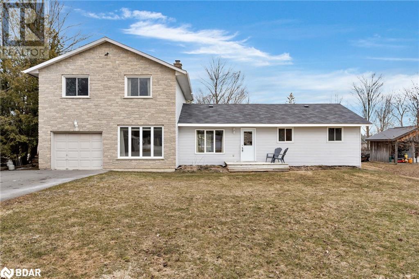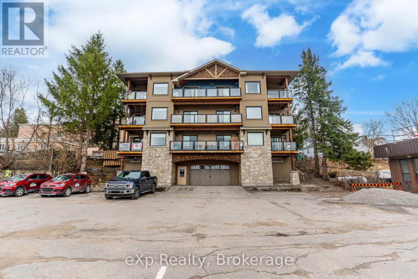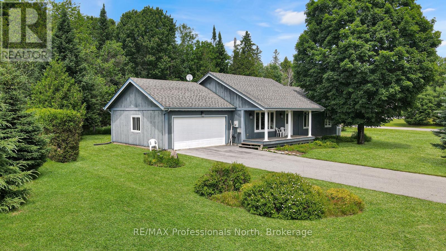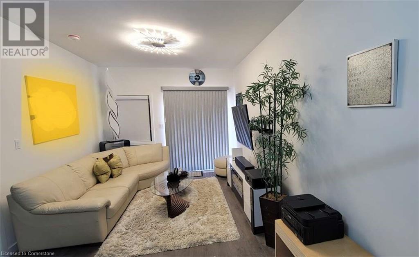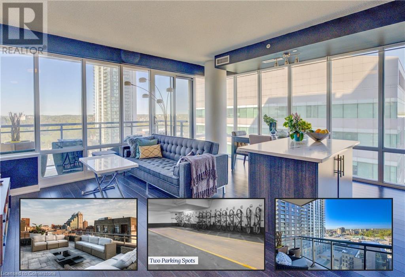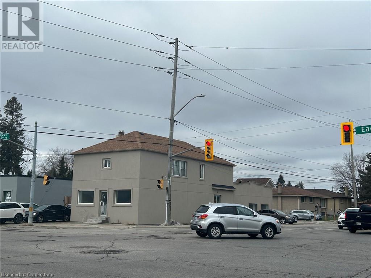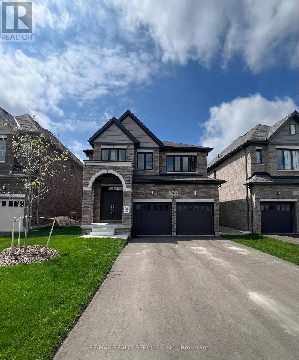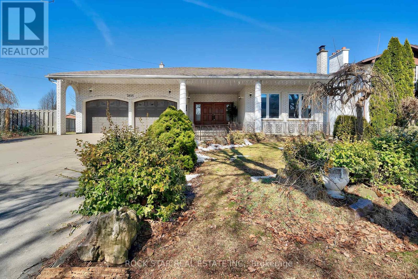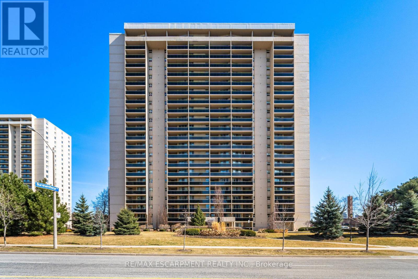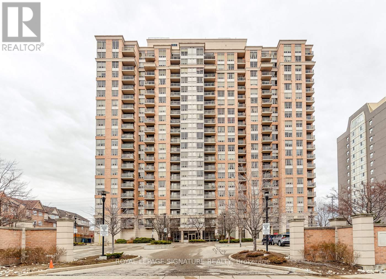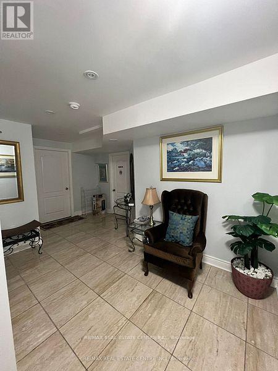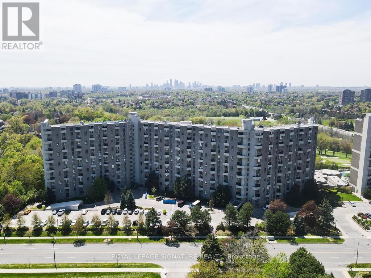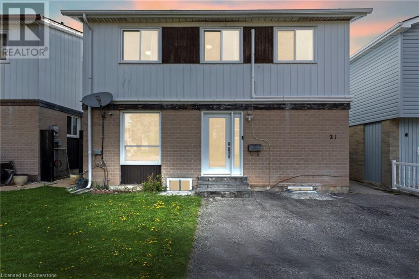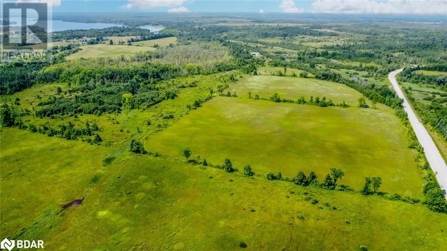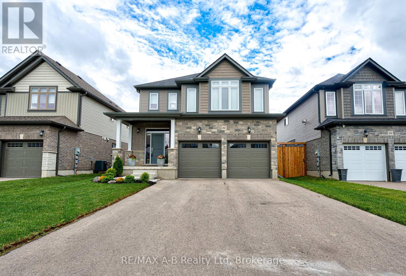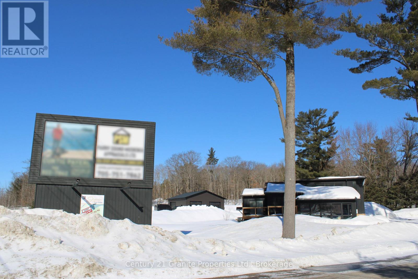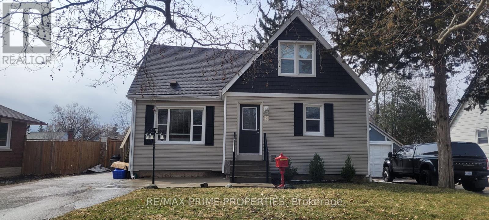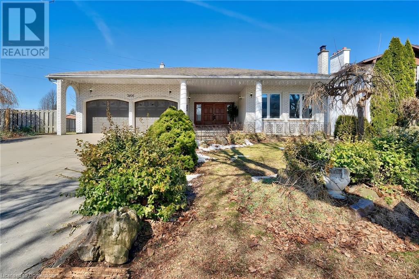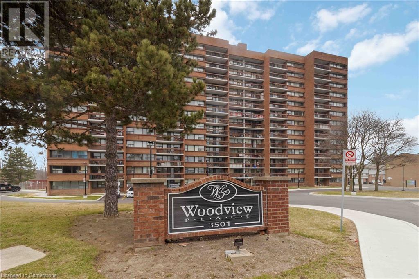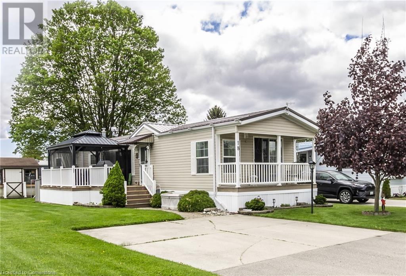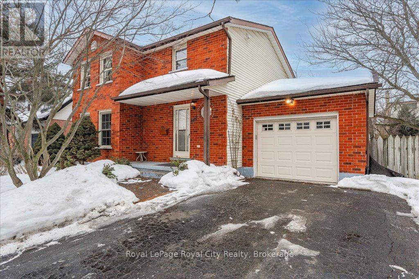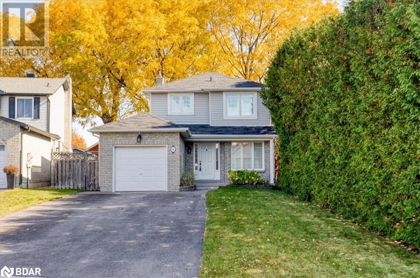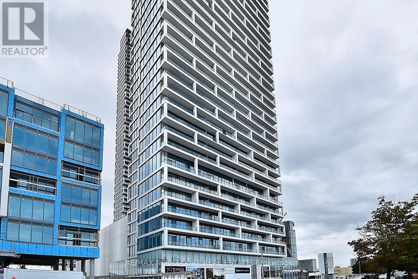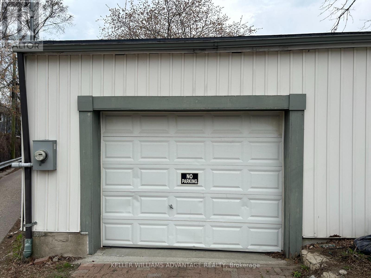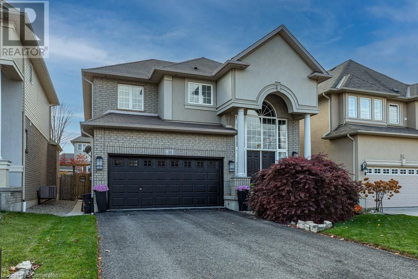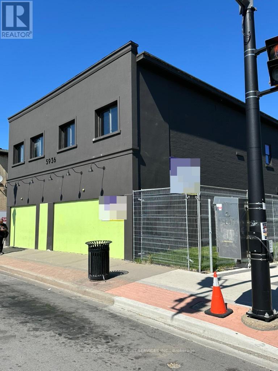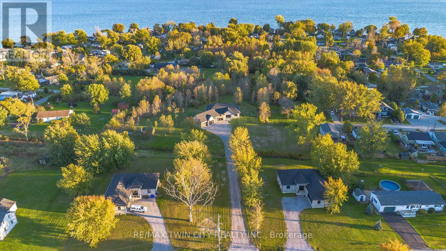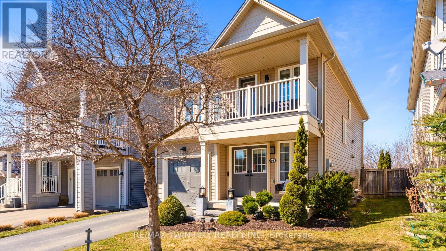M - 20 Niantic Crescent
Toronto, Ontario
This impeccably renovated home boasts a seamless blend of modern design and luxurious finishes. Featuring four generously sized bedrooms and two full bathrooms, every detail has been thoughtfully curated to create an atmosphere of refined comfort. The newly remodeled kitchen and bathrooms are equipped with state-of-the-art amenities, including sleek contemporary vanities, glass shower enclosures, and LED-lit mirrors, all designed to elevate the living experience. Throughout the residence, engineered beige wide plank flooring exudes durability and sophistication, while large porcelain tiles and exquisite glass tile backsplashes enhance the aesthetic appeal, offering both beauty and practicality with easy maintenance. The home's neutral palette, featuring harmonious shades of white and gray, creates a serene and inviting ambiance. The open-concept floor plan is designed to maximize space and light, with expansive wall-to-wall windows, glass-panelled doors and a side entrance that complements the airy and bright living space. The entire main and upper levels are bathed in natural light, creating seamless flow between the interior and exterior. A covered front porch provides year-round comfort, while the enormous private backyard offers an ideal space for outdoor relaxation and entertainment. Located in proximity to Donalda Golf Club and top schools, and steps away from Roywood Park. This home enjoys easy access to Highway 401 and public transit, while a selection of suburban parks, encompassing over 8 acres, offer tennis and basketball courts, sports fields, and playgrounds for children. Be the first to move into this beautifully reimagined residence, and embrace the opportunity to create a cherished family sanctuary in the highly desirable North York neighborhood of Toronto. Landlord stays in lower level and shares the main entrance. (id:59911)
Sotheby's International Realty Canada
199 Cedar Avenue
Meaford, Ontario
Imagine mornings by the water, the gentle rustle of leaves overhead, and the soft glow of sunlight filtering through a canopy of mature trees. This enchanting Georgian Bay property offers nearly 60 feet of shoreline and a setting that feels like a well-kept secret. Nestled within the trees is an old log home, rich with history and rustic charmwaiting for someone to restore its soul. Surrounded by natural beauty and just a short drive from Meaford, this is more than just a property; its a place to dream, create, and reconnect with nature. The perfect canvas for your peaceful waterfront retreat. (id:59911)
Sotheby's International Realty Canada
183 Lakeshore Road W
Oro-Medonte, Ontario
Welcome to this exquisite 4 Bedroom, 7 Bath executive home on Lake Simcoe in Oro-Medonte. This residence epitomizes lakeside living, offering easy access to Barrie and Orillia, & the boundless opportunities provided by Lake Simcoe and the Trent-Severn Waterway. The grand entrance leads to an open-concept living/dining/eat-in kitchen area with oversized glass doors connecting you to a beautifully landscaped backyard & endless lake vistas. With over 97.09ft of water frontage, a private dock, marine railway system, play center, covered gazebo, glass balcony, meticulous landscaping, and privacy, there's no need for an additional seasonal home. The custom kitchen offers an elegant & functional space for both chefs and entertainers. Ample cupboards, glass-fronted doors, upgraded countertops, an eat-in banquette, open shelving, & a butler's pantry accommodate gatherings of all sizes. A grand Napoleon fireplace serves as a focal point, complemented by soaring cathedral ceilings reaching 16ft. All Bedrooms have their own ensuite bathrooms & walk-in closets. A wide hardwood staircase leads to the luxurious master suite, featuring a private oasis, custom walk-in closet, & a spacious ensuite. Wake up to spectacular lake views and mature trees, and enjoy the peaceful breeze on your private glass-paneled balcony. To the left of the main floor common areas, you'll find a butler's pantry, private laundry area, and a second tiled side/informal entrance. Inside access to the heated 2.5 car garage, which currently accommodates storage, & a workshop area. Additionally, there's access to the second floor (left wing) featuring an additional 3pc bathroom and a spacious office/gym with a wet bar and an open-concept layout. The partial-finished basement features a media room & 2pc bath. With proximity to major highways, one of the lowest tax rates in the region & a blend of rural and urban lifestyles, this home offers the best in both home ownership and real estate investment. (id:59911)
Revel Realty Inc.
21 Matchedash Street Street Unit# 105
Orillia, Ontario
Orillia’s Most Modern, Exceptional- Industrial, specifically designed as a “Live and Work” condominiums are truly one of a kind!! This highly sought after street level unit is a bright and spacious 2 storey loft, offering remarkable flexibility, making it ideal for homeowners or entrepreneurs seeking a comfortable living space combined with a professional environment to welcome your clients. Walk in from the double doors on Matchedash Street to a grand entry way with 23 foot ceilings, welcoming you into a large open area with floor to ceiling windows and custom blinds, this space is perfect for professionals who want to run their business from home but need an exquisite space to meet with clients or if this is your residence it is perfect for your living room and dining room, also included is a modern well appointed kitchen, 2-piece powder room plus an inside door into the building. Upstairs, the loft includes a large open concept family living space with gorgeous views of the Lake, one bedroom plus a den/office, a 3-piece semi-ensuite, and separate laundry facilities, plus a second floor door into the building. Exclusive access to enjoy the rooftop patio with bbqs and loungers and a generously sized party room featuring a gas fireplace, kitchen, and washroom facilities - both offering even more stunning waterfront views. This unit also comes with one underground parking space and an exclusive locker. You are steps to the bustling waterfront and the marina, numerous restaurants, cafes, and shops - this live/work property can be year round and it also serves as your perfect summer retreat. Come be a part of the innovative and forward thinking way of life with the bustling businesses and residents adorning 21 Matchedash Street in Orillia. Needs to be seen to believe. (id:59911)
Pine Tree Real Estate Brokerage Inc.
365 Mariners Way
Collingwood, Ontario
If you're looking for an expansive ground-floor unit in a vibrant, active community this is it.Resort-Style Living in One of Collingwood's Most Sought-After Communities. Welcome to this 3-bedroom corner unit in Lighthouse Point. This home offers 1,396 sq. ft. of bright, open-concept and ground-floor living. Thoughtfully upgraded by its original owners, this home is ideal as a full-time residence or a refined weekend retreat. The functional layout includes a generous primary suite with an ensuite and private patio, along with two additional bedrooms for family or guests. Lighthouse Point offers a complete four-season lifestyle, with resort-style amenities including pools, tennis and pickleball courts, waterfront trails, and a private marina just minutes from downtown Collingwood and Blue Mountain. Experience comfort, space, and an unmatched location in one of the areas most desirable developments. (id:59911)
Royal LePage Locations North
110 Loxleigh Lane
Breslau, Ontario
Welcome to 110 Loxleigh Lane just on the edge of Kitchener in Hopewell Crossing between Kitchener and Guelph! This beautiful almost 3 bedroom, 3 bathroom freehold townhouse with walkout basement boasts 1611 sq feet of above grade living space! Newly constructed in 2019, this home is in near new condition! Located near the end of a court and very quiet, this is country living on the edge of the city! Attached garage is insulated and includes separate walkout to yard. Book your private viewing today! New hardwood floors, air exchanger, and walkout deck from open concept kitchen with granite counter tops! (id:59911)
RE/MAX Twin City Realty Inc.
23 Greengables Drive
Hawkestone, Ontario
Welcome to your new home in the charming community of Hawkestone, just a stone's throw from the scenic shores of Lake Simcoe. This four-bedroom residence showcases a spacious layout on a generous lot, perfect for families or those seeking tranquility. As you step onto the main level, you are greeted by a bright and inviting kitchen, featuring a convenient island complete with breakfast bar seating, ideal for casual meals or entertaining guests. The airy living room showcases a beautiful double-sided wood fireplace, seamlessly connecting to the dining room, making it the perfect space for family gatherings. Enjoy effortless entertaining with direct access to the deck, where outdoor dining and relaxation await. This level also includes two comfortable bedrooms, a thoughtfully designed laundry room with ample storage, and a main 4-piece bathroom, ensuring ease and practicality for everyday living. Ascend to the upper level to discover two additional bedrooms, highlighted by a luxurious bathroom suite with heated floors. The primary bedroom offers double closets and hardwood floors. Outside, the property features a large paved driveway with parking for up to 8 vehicles, complemented by a single-car garage with interior access and two garden sheds for additional storage. (id:59911)
Revel Realty Inc.
203 - 9 Newcastle Street
Minden Hills, Ontario
Experience Minden's carefree condo lifestyle - join many of your peers who have chosen lifestyle over workload. This intimate building of 15 suites is centrally located and allows owners to walk to Minden's downtown amenities including the iconic Riverwalk. Light filled and spacious 2 bedroom, 2 bathroom suite featuring kitchen island, stainless steel appliances and views of the river, spectacular Fall views of Minden Hills. Radiant in-floor heat, luxury vinyl flooring and tiled floors in the bathrooms allow for easy maintenance. Carpet free space. Ample closets in both bedrooms, hall closet and in suite laundry. Enjoy people watching from your balcony, this suite is street level to Newcastle street entrance. Heated indoor parking, locker and an elevator all designed to make life simple, keep you comfortable and out of the summer heat or cold winter days. Garbage pick up onsite - if you are ready to choose lifestyle over house ownership work load book your private showing today. (id:59911)
Exp Realty
67 Sancayne Street
Dysart Et Al, Ontario
Welcome to this well-maintained bungalow, ideally suited for family living in one of Haliburton's most sought-after neighbourhoods. This spacious home offers 3 bedrooms, 2 bathrooms, and an open-concept layout designed for comfort and functionality. The bright living room is filled with natural light and features a cozy propane fireplace, while the dining area walks out to a back deck with a gazebo perfect for outdoor entertaining or quiet evenings. The kitchen offers generous counter space, a two-tier island, and ample storage, making meal prep and hosting a breeze. An unfinished basement provides endless potential whether you're looking to add a family room, office, or guest space. Additional highlights include a 24 x 20 attached garage, covered front porch, central vacuum, lawn irrigation system, and a garden shed. Set on a level lot, this home is just a short walk to schools and in-town amenities. As a resident of this private community, you'll enjoy access to a members-only park featuring a boat launch, fire pit, picnic area, and your own boat slip on Haliburton's scenic five-lake chain. This is a rare opportunity to enjoy in-town convenience with lake access and a strong sense of community. (id:59911)
RE/MAX Professionals North
366 Alberta Street
Welland, Ontario
For more info on this property, please click Brochure button. This freehold townhouse features 3 bedrooms and 2 full bathrooms spread across 2 storeys in a bungalow-style layout. The property includes a separate entrance to the basement, providing additional privacy and convenience. LED lights with remote control capabilities enhance the lighting experience within the home. Access to the garage from the interior of the townhouse adds to the ease of daily living. For added security, a front door security camera with WiFi connectivity is installed, allowing residents to monitor their property remotely. Additionally, the garage door opener is equipped with WiFi connectivity and a camera for enhanced convenience and security features. (id:59911)
Easy List Realty Ltd.
85 Duke Street W Unit# 1110
Kitchener, Ontario
Welcome to your dream corner unit in the heart of downtown Kitchener, where style meets substance in 1,000 sq. ft of bright, modern elegance. With 2 parking spots and 2 oversized storage lockers, this rare find offers the kind of space and convenience that condo-living dreams are made of. Step inside and soak in unobstructed panoramic views of Victoria Park and the downtown skyline through expansive floor-to-ceiling windows that flood the space with natural light. This 2 bedroom, 2 bath suite boasts a thoughtfully designed open-concept layout, perfect for laid-back evenings or lively get-togethers. The chef-inspired kitchen features granite countertops, a large island, sleek stainless steel appliances, a built-in microwave range hood, and ample space for a full-sized dining table. Whether you’re cooking, entertaining, or just sipping your morning coffee, this space delivers both form and function. The warmth of engineered hardwood flooring, modern fixtures, and a neutral designer palette create a clean, calming aesthetic throughout. The primary bedroom includes a custom Murphy bed, allowing the room to effortlessly transform into a home office or flex space. Another large bedroom boasts a 3pc bathroom with ensuite privilege. Extras include in-suite laundry, generous closet space, and the unmatched value of 2 parking spots and 2 large storage units. Residents of this luxury building enjoy next-level amenities: 24-hour concierge, a rooftop terrace with sweeping views, party room, fully equipped fitness centre, and a rooftop walking track. The location doesn’t get better than this. You're just steps to the LRT, amazing restaurants, shops, nightlife, and the lush greenery of Victoria Park. And when you need to get away, you're only 5 minutes to Highway 85 and 20 minutes to the 401. (id:59911)
Keller Williams Innovation Realty
1390 N Eagle Street N
Cambridge, Ontario
Great Investment opportunity. Highly visible to traffic . This freestanding building offers approx. 3300 in total square feet with a lot of parking space. It splits up in 3 units. Main floor are 2 newly renovated retail space and upstairs with beautifully renovated residential apartment (separate entrance from main floor).The whole building has been professionally renovated with updated electrical, plumbing. New Stucco and Roof 2019. Property being sold on an as-is, where-is basis without representation or warranty by the Seller. C1 zoning . Upstairs currently rented out. The Main floor is vacant, good to open your own business. (id:59911)
1st Sunshine Realty Inc.
266 Sumach Drive
Burlington, Ontario
Located on a stunning 1.8-acre lot backing onto peaceful green space, this impressive all-brick two-storey home offers exceptional living space and versatility. With five bedrooms, four full bathrooms, and two full kitchens, its ideal for large families or multi-generational living. The main floor showcases a private office/den, formal dining room, spacious family room with fireplace, convenient laundry, and a bright eat-in kitchen with stainless steel appliances, tiled backsplash, island, and walkout to a covered back porch. Upstairs, the primary suite features a walk-in closet and a spacious 5-piece ensuite. The fully finished walkout basement includes a second kitchen, additional bedroom, 3-piece bath, cozy recreational room with fireplace, and direct access to the backyard. Located just steps from parks and trails, and close to transit, highways, schools, and amenities this is a rare opportunity with endless potential. Don't miss it! (id:59911)
Real Broker Ontario Ltd.
269 Dingman Street
Wellington North, Ontario
Welcome To This Beautiful Almost Brand New 4 Bedroom, 4 Washroom Detached House Located In The Town Of Arthur. Main Floor Features Soaring 9' Ceiling Heights, Upgraded Kitchen With Stainless Steel Appliances, Separate Living/Dining & Family Rooms Comes With Hardwood Floors. Second Floor Greets You To A Huge Primary Bedroom With A 6 pc Ensuite Bath Along With Huge Walk in Closet. 2nd Bedroom Also Comes With A 4pc Ensuite & Another Walk In Closet While 3rd & 4th Bedroom features Built-In Closets & A Jack n Jill 5pc bath. Just Minutes To All The Major Amenities. Lot Of Extra Storage Space On Both The Floors. A Must See Property. Premium Lot. (id:59911)
RE/MAX Realty Services Inc.
7105 York Drive
Niagara Falls, Ontario
Nestled in a well established neighbourhood with tree lined streets sits this stately and spacious 2-storey residence. A well-maintained executive home that boasts 5 Bedrooms, 4 Full Bathrooms and a fully finished basement complete with In-Law Suite. Step inside to a grand foyer, where classic wainscoting, high ceilings and ornate details highlight the character found throughout. The main floor showcases a traditional European-style eat-in kitchen with granite counters and attached breakfast area. Across the front hall you have a formal dining room with adjoining living room - ideal for hosting memorable dinner parties. After dinner, retreat to the great room for a good night of conversation, games or simply relax beside the fireplace. For added convenience there is also a main floor bedroom, 5PC bathroom and laundry on this level. French doors off of both the great room (north side) and breakfast area (west side) lead to a large wrap-around deck providing a seamless flow between the main living areas and the outdoors. Heading up the impressive staircase, the second floor features three spacious bedrooms and two full bathrooms, including a well-appointed primary suite with private ensuite. The finished basement offers a self-contained in-law suite complete with a full kitchen, one bedroom + den (with the potential to use additional room as second bedroom), an updated 3PC bathroom, separate laundry and a walk-up to the yard. This space offers great comfort and privacy for extended family or guests. Set on a generous lot, the fully fenced yard provides a lovely space for children and pets to run and play. As an added bonus, the double-car garage with yard access ensures easy convenience for parking and yard maintenance. With potential to update the home into an impressive estate, this is an excellent opportunity to own a grand residence in a much sought-after neighbourhood. (id:59911)
Rock Star Real Estate Inc.
409 - 299 Mill Road
Toronto, Ontario
Step into this spacious, beautifully renovated 3-bedroom, 2-bathroom apartment, offering a breathtaking west-facing view and an expansive open terraceperfect for relaxing or entertaining outdoors. This move-in ready home features a modern kitchen, fresh paint, and stylish laminate flooring, seamlessly combining comfort and contemporary style.Enjoy the numerous amenities, including indoor and outdoor pools, squash and basketball courts, table tennis, tennis court, a fully equipped gym, 2 party rooms, a meeting room, and both ensuite and common laundry facilities. BBQs are allowed, and there's plenty of visitor parking available. With 24/7 security, you'll also have peace of mind.Ideally situated just minutes from Centennial Park, top-rated schools, shopping, public transit, and major highways, this is an outstanding opportunity to own in a highly desirable location. (id:59911)
RE/MAX Escarpment Realty Inc.
1707 - 55 Strathaven Drive
Mississauga, Ontario
With panoramic unobstructed west views as far as the eyes can see (and north and south views too), easy access to major highways and the future Hazel McCallion Line, this luxurious Tridel built condominium has it all! The updated kitchen features sleek stainless steel appliances and stylish white shaker-style cabinet doors. Freshly painted throughout and with brand-new laminate flooring, this unit boasts a spacious and functional layout that is perfect for everyday living. Enjoy gorgeous sunsets and impressive amenities, including 24/7 concierge service, an indoor spa pool, billiards, party room, theatre, dining room, and a fully-equipped gym to enhance your lifestyle. You're just about equidistant to Heartland Town Center and Square One Shopping Mall for premium shopping as well as nearby fabulous grocery stores and dining. All utilities are included and it's spotless! Don't miss this special suite. (id:59911)
Royal LePage Signature Realty
Lower - 40 Victoriaville Road
Brampton, Ontario
Beautiful Upgraded 2-Bedroom Furnished Basement Apartment for Lease in Credit Valley community.Don't miss this exceptional opportunity to lease a fully furnished, well-maintained basement apartment with a private separate entrance, located in the sought-after Credit Valley neighborhood. This spacious 2-bedroom unit is part of a detached home and offers a modern, open-concept layout featuring. High-end kitchen with quartz countertops, stylish backsplash, stainless steel appliances, and a dishwasher (a rare find in basement suites)Laminate flooring throughout. Exclusive in-unit laundry no need to share. Complete privacy with a separate entrance. Enjoy the convenience of nearby elementary, middle, and high schools, parks, public transit, and Mount Pleasant GO Station.Additional Details:One dedicated parking space on the driveway. Utilities: Tenant to pay 30% of total utility bills (gas, hydro, and water)Internet to be arranged by the tenant. Refundable key deposit: $300Maintenance, deductible: $100 for any repairs carried out in the unit,Admin fee of $20 for every cheque bounce plus any applicable NSF charges from the bank. This is a perfect home for professionals or small families seeking comfort, convenience, and quality living. (id:59911)
RE/MAX Real Estate Centre Inc.
F19 - 288 Mill Road
Toronto, Ontario
GREAT POTENTIAL! Welcome to the prestigious lifestyle of The Masters Condominiums in the heart of Markland Wood one of Etobicoke most sought-after communities. This spacious 2-storey split-level suite offers sweeping, unobstructed views of the renowned Markland Wood Golf Club, the tranquil Etobicoke Creek, and breathtaking sunsets. With over 1,500 sq. ft. of living space, this suite features a generous living room, formal dining area, three large bedrooms, 2.5 bathrooms, and two private balconies perfect for enjoying summer BBQs while taking in the scenic vistas. The kitchen includes a pantry, and there's an ensuite locker for added storage. Hardwood parquet flooring runs throughout the main level, with wall-to-wall broadloom in the bedrooms (parquet under broadloom). Includes exclusive use of two underground tandem parking spaces fits up to three cars. This is a diamond in the rough, offering tremendous value and awaiting your personal renovation touch. With sweat equity, this suite can be transformed into your dream home. The Masters is known for its resort-style living, nestled on 11 beautifully landscaped acres. Amenities include indoor and outdoor pools, walking trails, three outdoor tennis courts (multi-use), two squash courts, an exercise room, sauna with change rooms, clubhouse lounge, party room, hobby and craft rooms, game tables (ping pong & billiards), and a sundeck overlooking the golf course. Conveniently located near TTC, shopping, excellent schools, and just minutes to Pearson Airport and major highways (427, 401, QEW & Gardiner). Please note: property has been virtually staged and is being sold in as is, where is condition including chattels and appliances. Executors make no warranties or representations. (id:59911)
Royal LePage Signature Realty
1207 - 3501 Glen Erin Drive
Mississauga, Ontario
Welcome to friendly Woodview Place. This is a great location for condo living in Mississauga. Located minutes to the major highways, schools, shopping, restaurants and this building is located right across the street from everything you would need to shop for. Also, this building is on a bus route steps from the lobby doors. The have one of the larger floor plans in its class. It has just gone through an extensive renovation including the lobby, hallways, elevator and some exterior elements. This home has been meticulously kept by the owners. Kitchen with loads of drawers space. Bright and spacious living/dining space with south facing views. Fit your King sized bed in the bedroom. Included is one underground parking space that is close to the elevator. Storage locker as well. This building is equipped with a gym, party room and a quiet space to work, read or converse with friends. Activities at every turn, drive the neighbourhood and realize why this is a perfect place to call home. (id:59911)
Right At Home Realty
30 - 16700 Bayview Avenue
Newmarket, Ontario
Excellent Location! Prime Busy Retail Plaza Available. Newly Renovated Retail Space w/1478 sq ft. Busy Plaza Features a Diverse Mix of Medical Offices, Restaurants, Retail Stores and More, Attracting a Steady Flow of Visitors. Close To Both Developed & Growing Neighbourhoods & The Town Of Newmarket Offices. Ample Surface Parking. **EXTRAS** Listing is for LEASE TAKE OVER only. No business included (id:59911)
Bay Street Integrity Realty Inc.
21 Grand River Court
Brampton, Ontario
Bright & Spacious Home with Legal In-Law Suite! Located on a quiet cul-de-sac, this carpet-free home features a bright, open concept main floor with a modern kitchen, living room, and dining area, all filled with natural light. Upstairs, you’ll find 3 spacious bedrooms and a full bathroom. A cozy 3-season sunroom adds extra living space to enjoy year-round. The legal in-law suite in the basement includes 2 great sized bedrooms, a separate kitchen, 3pc bathroom, private laundry, and its own walk-up entrance—with big windows for a bright, open feel. Enjoy a large yard, 2-car parking, and a fantastic location within walking distance to parks, schools, and all amenities. Comfort, convenience, and space—all in one! (id:59911)
RE/MAX Escarpment Realty Inc.
Lot 5 Concession 5
Carden, Ontario
ENDLESS POSSIBILITIES ON 106 ACRES OF NATURAL BEAUTY! Welcome to your future dream property! This expansive 106-acre lot is ready for you to create your ideal sanctuary. Featuring 24 acres of fertile, farmable land and extensive wooded areas with tranquil streams, this lot is a blank canvas for your imagination. Nestled in a serene setting just a short drive from the charming city of Kirkfield, this property provides the perfect balance of privacy and convenience. Whether you're envisioning a thriving agricultural enterprise or a peaceful retreat surrounded by nature, this land offers the flexibility to fulfill your dreams. Explore the extensive wooded areas, create your own trails, and immerse yourself in the lush, natural environment. The nearby lakes add to the appeal, offering additional recreational opportunities. Don't miss this exceptional opportunity to build your dream home and shape your own paradise on this expansive and versatile property. Seize the chance to own a truly unique piece of land where the possibilities are endless! (id:59911)
RE/MAX Hallmark Peggy Hill Group Realty Brokerage
247 Bradshaw Drive
Stratford, Ontario
Location! Location! Very close to schools, shopping , recreation and hospital. This stunning home encompasses an abundance of natural light with 9 foot ceilings, custom window coverings, hardwood floors through out and on the stairs, and quartz countertops. The high end appliances are ideal for cooking enthusiasts , custom cabinets and pantry in the kitchen and laundry and top-notch finishes throughout. Spacious main floor living room with gas fireplace and pot-lights provides ample room for every day living and gatherings. This spacious open concept 3 Bedroom 3 Bathroom Family home is move-in ready and packed with premium features! The primary bedroom has a large walk in closet and gorgeous ensuite with tile shower. The bonus spacious family room with 10 foot ceilings is strategically located between the first and second floors, offers a grand space for relaxation and entertainment with tons of natural lighting for all your entertaining needs. Bonus: an unfinished basement with a 3 piece rough-in for future expansion possibilities! Enjoy the new fence and concrete patio in the beautiful backyard. PLUS a double-car garage with and exterior door and the bonus of hot water. Don't miss out on this one call today to book a showing. (id:59911)
RE/MAX A-B Realty Ltd
4 Bartlett Drive
Seguin, Ontario
Discover a unique commercial compound on Oastler Park Drive, conveniently situated in Seguin, Ontario and five minutes south of Parry Sound. This property features a modern office building alongside a well-equipped industrial-style detached shop, making it an excellent investment for a variety of business applications. Office Building: 1,100 sq. ft. This contemporary office space provides a professional environment perfect for any business operation. Key features include: Welcoming Reception/Waiting Area: Create a great first impression for clients and visitors. Boardroom/Lunchroom: A functional space for meetings and team lunches. Four Formal Offices: Includes one spacious office suited for managers or executives and two offices come equipped with their own private balconies. There is a two-piece washroom and ample parking for clients and staff. Additionally, the office has a history as a residential home, offering potential for conversion back to a house if desired. 40' X 40' (1,600 sq. ft.) Industrial Style Detached Shop: Built in 2022. Three Overhead Doors: Including one 14' x 10' door and two 12' x 10' doors for easy access to the workspace. Vaulted Ceilings: Creating a spacious working environment. Natural gas-fired in-floor radiant heat. Large Gravel Parking/Yard Area with two driveways. The property benefits from excellent exposure as Oastler Park Drive was formerly Highway 69, attracting significant traffic. A very large legal non-conforming road sign is included, ideal for business advertising and enhancing visibility to potential customers. This commercial compound offers incredible versatility, making it a prime location for businesses looking to thrive in Seguin! NOTE: Seller is a licensed Realtor. NOTE: The property is currently being used in conjunction with the neighboring property and is connected by a gravel driveway. This driveway will be closed and the seller will install a fence prior to closing. (id:59911)
Century 21 Granite Properties Ltd.
244 Ladyslipper Drive Unit# Lower
Waterloo, Ontario
Step into modern living with this newly finished 2-bedroom, 1-bathroom home. Everything is brand new, including a stunning kitchen featuring beautiful cabinetry, abundant storage, stainless steel appliances, and a sleek over-the-range microwave. The spacious layout is filled with natural light thanks to large windows throughout. Durable subflooring has been installed for added quality throughout the unit. Enjoy the convenience of a private garage with remote control access, plus even more storage space to keep everything organized. Located in a fantastic area of Waterloo, this home offers incredible convenience. You’re just 5 minutes from Costco, and other essential services. Enjoy added privacy with no backyard neighbours! Families will appreciate being just steps from great schools. Bright, stylish, and move-in ready — this is the perfect place to call home. Bonus: A 2% discount is available for tenants (terms and conditions apply). (id:59911)
RE/MAX Twin City Realty Inc.
8 Elgin Street S
Cambridge, Ontario
Welcome to 8 Elgin Street, a legal nonconforming duplex in the heart of Cambridge. This unique property offers two separate, above-grade units perfect for investors or those seeking rental income, or live in one while renting out the other. level unit features 2 generously sized bedrooms, each with ample closet space. The eat-in kitchen boasts stainless steel appliances, plenty of cabinets, and a cozy area for meals. The large family room provides an inviting space to relax and unwind. Upper level unit includes 2 bedrooms, a well-sized family room, and a designated dining area, making it a perfect space for tenants or guests. The partially finished basement offers additional space with loads of potential to customize to your needs. A shared laundry area is conveniently located in the basement. The lot size is truly impressive, with 50 feet of frontage and 136 feet of depth ideal for outdoor entertaining. Enjoy a multi-level deck that provides the perfect setting for hosting friends and family. Don't miss out on the incredible opportunity to own a versatile property in one of Cambridge's sought-after neighborhoods. Current main floor tenant pays $2400 inclusive and the upper vacant unit was paying $2000 inclusive. Please note, the main floor pictures were taken prior to the current tenants occupancy. (id:59911)
RE/MAX Prime Properties
395 Holmes Street
Central Huron, Ontario
A great first country home! This 3 bedroom home on 1.35 acres is centrally located to Clinton, Goderich and Bayfield, in the village of Holmesville, Ontario. The home has undergone many upgrades including gas furnace (2014), vinyl windows, drilled well (2006), kitchen remodel (2018), a tasteful bathroom remodel and main floor laundry (2017) and wiring throughout (2020). Need a workshop, storage space or a place to just hang out. How about all of the above. The barn was customized in 2017 and must be seen to be appreciated with 1 story of workshop and an additional loft. Enjoy all the outdoor living space. Covered front porch, rear deck, perennial gardens abound. Don't miss this opportunity to put some land under your feet at a reasonable price. (id:59911)
RE/MAX Twin City Realty Inc.
86 Park Road S
Oshawa, Ontario
Turnkey Investment Property! 4 Renovated Units In Convenient Oshawa Location. A+ Tenants. Gross Income: $75,947.75. Expenses $17,541.68. Professional Work And Upgrades. Lots Of Parking. 2-2 Bedrooms 2-Bachelor Units. 4 Washers/Dryers, 2 separate hydro Meters, New Furnace, Hwt, Ac, Security Cameras & new Siding. (id:59911)
Royal Service Real Estate Inc.
6 Bird Street
Barrie, Ontario
Welcome to this beautifully maintained all brick 3 bedroom, 3 bathroom home in a fantastic family friendly neighbourhood! the eat in kitchen features modern cabinets, backsplash, countertops, and stainless steel appliances, ceramic floors adding a modern touch. Enjoy a spacious living room with hardwood floors. Basement features a large recreation room for additional living space. step out from the kitchen to a private patio and fenced yard, complete with stone walkways. This quality built home is move-in ready! (id:59911)
Realty Executives Priority One Limited
406 Lupin Drive
Whitby, Ontario
This Absolutely Charming And Well-Appointed Fully Detached 3+1 Bedroom Family Home Situated On A Gorgeous Ravine Lot Comes Complete With An In-Ground Heated Pool That Boasts A Resort Like Feel And The Key To Your Private Oasis! The Main Floor Of This Fantastic Abode Offers A Bright And Airy Open Concept Lay Out With A Large And Functional Picture-Perfect Kitchen Featuring Centre Island And Vaulted Ceilings And A Walk-Out To A Spacious Deck Overlooking The in-ground Pool And Tranquil Ravine. The Second Floor Boats 3 Generous Sized Bedrooms And A Gorgeous Master With En-Suite Bath. The Fully Finished Walk-Out Basement Features Above Grade Windows, Kitchen, Large Family Room W/ Gas Fireplace, 3-Piece Bath, + 4th Bedroom While Providing Quick And Easy Access To The Backyard And Pool To Enjoy Those Fun Days In The Sun! This Property Is Ideally Situated On A Beautiful Tree-Lined Street Near Downtown Whitby Close To All Amenities Including Shops, Restaurants, Retail, Schools, 401 And More!!! (id:59911)
Keller Williams Referred Urban Realty
288 Mill Road Unit# F19
Toronto, Ontario
GREAT POTENTIAL! Welcome to the prestigious lifestyle of The Masters Condominiums in the heart of Markland Wood—one of Etobicoke’s most sought-after communities. This spacious 2-storey split-level suite offers sweeping, unobstructed views of the renowned Markland Wood Golf Club, the tranquil Etobicoke Creek, and breathtaking sunsets. With over 1,500 sq. ft. of living space, this suite features a generous living room, formal dining area, three large bedrooms, 2.5 bathrooms, and two private balconies perfect for enjoying summer BBQs while taking in the scenic vistas. The kitchen includes a pantry, and there's an ensuite locker for added storage. Hardwood parquet flooring runs throughout the main level, with wall-to-wall broadloom in the bedrooms (parquet under broadloom). Includes exclusive use of two underground tandem parking spaces—fits up to three cars. This is a diamond in the rough, offering tremendous value and awaiting your personal renovation touch. With sweat equity, this suite can be transformed into your dream home. The Masters is known for its resort-style living, nestled on 11 beautifully landscaped acres. Amenities include indoor and outdoor pools, walking trails, three outdoor tennis courts (multi-use), two squash courts, an exercise room, sauna with change rooms, clubhouse lounge, party room, hobby and craft rooms, game tables (ping pong & billiards), and a sundeck overlooking the golf course. Conveniently located near TTC, shopping, excellent schools, and just minutes to Pearson Airport and major highways (427, 401, QEW & Gardiner). Please note: property has been virtually staged and is being sold in “as is, where is” condition including chattels and appliances. Executors make no warranties or representations. (id:59911)
Royal LePage Signature Realty
Basement - 34 Irvington Crescent
Toronto, Ontario
Basement Unit for Rent at Bayview/Sheppard Area. Just steps from Bayview Subway Station, Bayview Village Shopping Centre, YMCA, and Highway 401 offering the perfect blend of convenience.This unit features a modern kitchen with three spacious bedrooms, and an updated bathroom. A true oasis in the heart of the city. (id:59911)
RE/MAX Elite Real Estate
7105 York Drive
Niagara Falls, Ontario
Nestled in an established neighbourhood with tree lined streets sits this stately and spacious 2-storey residence. A well-maintained executive home that boasts 5 Bedrooms, 4 Full Bathrooms and a fully finished basement complete with In-Law Suite. Step inside to a grand foyer, where classic wainscoting, high ceilings and ornate details highlight the character found throughout. The main floor showcases a traditional European-style kitchen with granite counters and attached breakfast area. Across the front hall you have a formal dining room with adjoining living room - ideal for hosting memorable dinner parties. After dinner, retreat to the great room for a good night of conversation, games or simply relax beside the fireplace. For added convenience there is also a main floor bedroom, 5PC bathroom and laundry on this level. French doors off of both the great room (north side) and breakfast area (west side) lead to a large wrap-around deck providing a seamless flow between the main living areas and the outdoors. Heading up the impressive staircase, the 2nd floor features 3 spacious bedrooms and two full bathrooms, including a well-appointed primary suite with ensuite. The finished basement offers a self-contained in-law suite complete with a kitchen, one bedroom + den (with the potential to use additional room as second bedroom), an updated 3PC bathroom, separate laundry and a walk-up to the yard. This space offers great comfort and privacy for extended family or guests. Set on a generous lot, the fully fenced yard provides a lovely space for children and pets to run and play. As an added bonus, the double-car garage with yard access ensures easy convenience for parking and yard maintenance. With potential to update the home into an impressive estate, this is an excellent opportunity to own a grand residence in a much sought-after neighbourhood. Conveniently located minutes to the QEW, schools, shopping, parks, and only 10mins from Clifton Hill. Book your showing today! (id:59911)
Rock Star Real Estate Inc.
3501 Glen Erin Drive Unit# 1207
Mississauga, Ontario
Welcome to friendly Woodview Place. This is a great location for condo living in Mississauga. Located minutes to the major highways, schools, shopping, restaurants and this building is located right across the street from everything you would need to shop for. Also, this building is on a bus route steps from the lobby doors. The have one of the larger floor plans in its class. It has just gone through an extensive renovation including the lobby, hallways, elevator and some exterior elements. This home has been meticulously kept by the owners. Kitchen with loads of drawers space. Bright and spacious living/dining space with south facing views. Fit your King sized bed in the bedroom. Included is one underground parking space that is close to the elevator. Storage locker as well. This building is equipped with a gym, party room and a quiet space to work, read or converse with friends. Activities at every turn, drive the neighbourhood and realize why this is a perfect place to call home. (id:59911)
Right At Home Realty
11981 Plank Road Unit# 18
Bayham, Ontario
Retiring or Downsizing ? Pride of ownership is evident throughout this 1078sqft modular home nestled in the adult lifestyle community The Meadows. Larger than it looks, this move in ready home features a huge eat in kitchen with gas range, loads of counter and cabinet space. Easy access to a front porch for your morning coffee! Open concept living room with vaulted ceilings through out. Spacious master bedroom that features his and hers closets. An equally spacious second bedroom, 3 piece bathroom and convenient main floor laundry. Relax in the backyard on the large deck with gazebo, perfect for enjoying the picturesque summer evenings or morning sunrises. You will also find a shed for storage with power! A cozy retreat just minutes away from Tillsonburg shopping and a short drive to the beautiful beaches of Port Burwell. The monthly lot fees of $529.54 cover essential services like site rental, water, snow plowing, garbage pickup, park management, and common area maintenance, ensuring a hassle-free living experience. With total taxes of $1,270.64 paid quarterly, managing expenses is simplified for residents. Recent updates include Steel Roof, On Demand Water Heater(2023); Water Softener, Deck, Gazebo, Shed, Septic Caps, Walk-in Shower(2024). If you're looking to retire in a peaceful and welcoming community, this home in THE MEADOWS offers the ideal setting for a quiet and comfortable lifestyle. Don't miss the opportunity to make this lovely property your new Home Sweet Home! All measurements and taxes are approximate and to be verified by the Buyer. (id:59911)
RE/MAX Real Estate Centre Inc. Brokerage-3
145 Kortright Road W
Guelph, Ontario
Welcome into this charming red brick home located in the desirable Hanlon Creek community. This home is the perfect place for a high-end student rental, has in-law suite potential for multi-family living situations and is ideal for large or growing families! Inside find a large living room with ample natural light, just off of this is the first of five bedrooms. The kitchen is extremely spacious and features a sliding door leading you into the backyard, this is perfect for warm summer night dinners and avid BBQers. Upstairs find three additional bedrooms. The primary bedroom offers ample space, with large windows and two closets. Shared between the rooms is a 5pc bath with dual vanity. Downstairs on the lower level, find a rec-room, fifth bedroom and accompanying 3pc bathroom. There is future duplex potential in this space with the consideration of a previously roughed in kitchen, which is still in existence. As such, this home boasts potential and is ideal for many different living configurations! From its prime location, close to shopping, the University of Guelph Campus, parks, gyms and the downtown area, 145 Kortright West offers you a comfortable and convenient lifestyle. (id:59911)
Royal LePage Royal City Realty
56 Knicely Road
Barrie, Ontario
Welcome to 56 Knicely Road!! This, 3 bedroom, 2 bathroom home is located on a quiet street in South Barrie and shows 10++. Features include; gleaming hardwood and ceramic flooring; eat-in kitchen with granite counters, tiled backsplash, and plenty of cupboards. The dining room has custom built-in cabinetry and opens to the bright spacious living room with gas fireplace. The double french doors lead to an oversize deck, with a hot tub and bar with bar stools, great for entertaining. There are 3 bedrooms on the upper level, including a spacious primary bedroom; hardwood flooring, closets with built in storage, and a jet tub in the main bath. The fully finished lower level is designed for relaxation, featuring a welcoming family room with a gas fireplace, a 4-piece bathroom and cold storage room. The large fenced yard has trees, perennial gardens, a firepit and 2 sheds. The double wide driveway with the absence of a sidewalk provides extra parking and the garage has inside entry to the home. Includes, appliances, central vac, central air, 3 security camers-2 in front and one at the back door with memory card- with hook up for a hard drive recorder. Close to schools, shopping and Barrie South GO, makes this an ideal family home. Some photos are Virtually Staged. (id:59911)
Red Real Estate Brokerage
431 Second (Upper) Road E
Hamilton, Ontario
Stunning, 3 bedrm/2 Washrm custom-style bungalow sitting aloft a 75 x 200 ft lot envelopd by a fleet of towering deciduous mix of trees protected by NEC w/ rare access to a concourse of meandering trails and paths through some of GTA's most serene and picturesque natural vistas within a few kms of Toronto's DT core. This gem of a home is perfectly situated in a popular, upscale pocket of Stoney Creek with many arterial roads into DT Hamilton, neighbouring communities/cities and can be in the Peel Region within 45 mins on average. Truly an Outdoorspersons dream, this home boasts fully upgraded kitchen w/ pull-up breakfast bar, backsplash, quartz countertops, SS appliances, b/i microwave, hardwood flooring throughout, family rm w/bay window, smooth ceilings, LED pot lights, combnd dining area that w/o to massive backyard capable of parking a few trailers, ATVs, snow mobiles and other toys. The home also features 3 sizeable bedrooms that include a master w/4 pc ensuite bath, a large closet and extended window. The 2nd bedroom is raised and is exceptionally large and very bright w/ 2 large bookend windows and a closet. The communal 4pc bath has been upgraded w/techd out mirrors, tile flooring, and large window. The backyard features a very large, fully insulated 2 car detached garage w/ extended doors and a 425 sq foot loft that can be used for a multitude of purposes such as office, storage, gym, play area, etc. Utilities are set at a 65/35 split w/basement tenants, a quiet and very respectful family. This beauty won't last at this price and this portion of the home is available immediately. (id:59911)
RE/MAX Real Estate Centre Inc.
130 Hudson Crescent
Kitchener, Ontario
Nestled in the sought-after Stanley Park neighbourhood, this inviting 3-bedroom, 2-bathroom sidesplit offers a perfect blend of comfort and convenience. The main floor features a spacious living room with abundant natural light, seamlessly flowing into a modern kitchen and dining area - ideal for family gatherings. Upstairs, you'll find three generously sized bedrooms and a well-appointed 4-piece bathroom. The finished basement provides additional living space, perfect for a recreation room or home office, along with a convenient 3-piece bathroom. Located just minutes from schools, parks, public transit, and shopping, this home is perfect for families seeking a vibrant community. Don't miss the opportunity to make this delightful property your new home! (id:59911)
Rock Star Real Estate Inc.
2811 - 898 Portage Parkway
Vaughan, Ontario
Transit City 1 In The Heart Of Vaughan, Steps To Vmc Subway, Bus And Ymca, Convenient Access To 400 Series Highways (400, 427 & 407), Internet Included!, Close To Shopping, Restaurants, Banks Etc, Upgraded Kitchen And Unobstructed Clear North Views, Large Open Balcony (id:59911)
RE/MAX Noblecorp Real Estate
Garage - 1443 Kingston Road
Toronto, Ontario
For lease in a convenient location. 2 garage spaces. Can be rented together or separately. Smaller garage for $650 a month (approximately 500 sq ft) and larger one for $1600 (approximately 850 sq ft). Both have plumbing and electricity running to them. The larger one has a heating unit and an office space at back with two room and a washroom. Perfect for anyone looking to store vehicles, classic cars, landscaping equipment and is great for any contractor looking for an office and storage space. One unit has a garage entry. (id:59911)
Keller Williams Advantage Realty
38 Raymond Road
Ancaster, Ontario
Nestled in one of Ancasters most family-friendly neighbourhoods, this beautifully maintained 4-bedroom, 3-bathroom home offers the ideal blend of convenience, comfort, and potential. Located just minutes from parks, schools, shopping, and the Linc , this property provides the perfect setting for growing families looking for a move-in-ready home with room to expand. Boasting 2258 sq. ft. of thoughtfully designed living space, this home features a spacious open-concept floor plan, perfect for modern living. The large windows throughout flood the home with natural light, creating an inviting atmosphere. Enjoy the peace and tranquility of your private backyard, or explore the many amenities and green spaces nearby. Whether you’re hosting a family BBQ on the deck, or settling in for a cozy evening by the fireplace, this home offers the ideal environment for both relaxation and entertaining. What sets this home apart is its potential. The full-sized unfinished basement provides a blank canvas for expansion—whether you envision creating a home theatre, gym, playroom, or even an additional bedroom and bathroom. The possibilities are endless, allowing you to customize the space to suit your family's unique needs. (id:59911)
Right At Home Realty
5936 Main Street
Niagara Falls, Ontario
Unique Canvas Awaits Your Vision Discover an Unparalleled Opportunity within this Warehouse type Property. A Blank Canvas Spanning 13,240 sqft of Vacant Interior Space on 3 Floors, 1st Floor, Second Floor, and Basement with many 11+- and more Ceilings Heights. Zoned General Commercial. Possible Vender Take Back up to 85% of Purchase Price, Proposal Based. Property and Building are being Sold/Leased AS IS WHERE IS. *For Additional Property Details Click The Brochure Icon Below* (id:59911)
Ici Source Real Asset Services Inc.
790 South Coast Drive
Haldimand, Ontario
We all know that famous saying Life is better at the Lake. Well it didnt get famous by not being true. There are a handful of things in life that really cast a sense of peace and tranquility over your body the way being by the water does. The way the wind blows by and you can feel the mist on your skin, the sound of waves rolling on the sand or the way the setting sun over the water literally lights the sky on fire. The things that make you feel alive, the feeling you deserve. Welcome HOME to 790 South Coast Drive, sitting on 2 ACRES in the tranquil little beach town of Peacock Point. This house was meticulously designed and built in 2023, showcasing breathtaking finishes and modern styles throughout. As you walk in the doors you will immediately notice the gorgeous walnut hardwood floors through the entire home, followed by the custom kitchen with maple cabinetry, quartz counters and designer walk in pantry. The decorative fireplace perfectly becomes the centrepiece of the space and adds a familiar warmth to the entire home. Stepping out into your new favourite room of the house, the Florida room. Watch how you are mesmerized by the views of nature around you, as you sit back and relax, lower the tv from the ceiling and drop the motorized screens, put the game on and take your first sip, this is the LIFE. The main level offers 3 large bedrooms and 2 elegant bathrooms with a 4th bedroom and finished rec room down stairs. Inside the primary retreat is a FIVE piece ensuite and walk in closet, pulled straight out of a magazine. Polished tiled floors, sky high glass shower, soaker tub and HIS & HER vanities. Ok, now take a breath again.. next on the tour is the almost 1200 SQFT GARAGE, with THREE 12 foot doors giving you enough space to fit 5 CARS, or setup that dream workshop you have always wanted. With 2 acres, there is plenty of space to park your Boat, Rv, Trailer or literally any toy you want. It's time you unplug from the busy city and enjoy life on the LAKE. (id:59911)
RE/MAX Twin City Realty Inc.
98 Lambert Crescent
Brantford, Ontario
Welcome HOME to 98 Lambert Crescent in the widely popular Empire neighbourhood of Brantford City. This neighbourhood has minted itself as THE place to live for a seemingly universal shopper. With shopping, schools, parks, trails and so much more within minutes, if not seconds away, you truly are around virtually every thing you could ever need, or want. As you pull up you can't help but notice the immediate sense of being 'HOME'. Stepping through the doors you are welcome by the airy front foyer, next to a tastefully designed powder room and large walk in coat closet. Passing through you enter the living space which perfectly blends all the features of an entertainers dream. An open concept living room and kitchen combined with an island, dining area and rear patio entrance puts that saying of being "The heart of the Home' in perspective. The upper level is complimented with 3 bedrooms, 2 bathrooms (one being an ensuite) and LAUNDRY, so no more walking up and down 3 stories with that heavy laundry basket. The second bedroom has it's very own juliette balcony, and it's something you never knew you needed, until you've had it. Saving the best for last is the truly serene backyard oasis of this property. The place you go to relax, wind down and watch as the sun sets over the park and lights the sky on fire with colour. It's time to treat yourself to the backyard you've been waiting for right in time for those long summer nights, alllll summer long. Welcome HOME! (id:59911)
RE/MAX Twin City Realty Inc.
1290 Lakebreeze Drive W
Mississauga, Ontario
This expansive home offers over 5,000 sq ft of finished living space, including 4+2 bedrooms 5 bathrooms.The grand foyer, with porcelain flooring 18-foot ceilings, introduces the elegance found throughout the home. Impeccable craftsmanship is evident in every detail, with baseboards and moldings crafted from 100% white Spruce and rich maple wood flooring.The main level boasts both a living and family room with open-to-above ceilings, a gas fireplace, and a sophisticated dining area with a coffered ceiling and chandelier. A main floor library adds a touch of sophistication. The gourmet kitchen is a chefs dream, featuring granite countertops, high-end appliances, dual sinks, and floor-to-ceiling cabinetry.Upstairs, the primary suite serves as a luxurious retreat with 16-foot ceilings, marble floors, a marble countertop in the master bath, a walk-in closet, and heated bathroom floors. The other three bedrooms feature 12-foot ceilings, each with its own ensuite bath, ensuring comfort and privacy. A massive skylight floods the upper landing with natural light.The lower level includes heated floors, 2 bedrms, and a bath, w/ ample space for a pool table, home theatre, or gym. A wet bar is roughed in for future entertaining. The exterior features a cedar deck, a gas line barbecue hookup, and an oversized lot with room for an inground pool. French doors on both levels lead to the backyard. The all-brick and stone stucco faade exudes timeless elegance. **** AAA**** Tenants Job letter, credit report, References (id:59911)
Housesigma Inc.
3052 Dundas Street W
Toronto, Ontario
Rare Mixed-Use Gem in The Junction Where Growth Meets Opportunity! Seize your chance to own a high-visibility commercial building in the heart of Toronto's booming Junction High Park corridor, a neighbourhood known for its eclectic charm, thriving small business scene, and rapid transformation. This approx. 2,365 sq. ft. mixed-use property spans two levels, featuring a main-floor retail space with soaring ceilings, expansive display windows, and outstanding street presence ideal for boutique retail, gallery, or service-based business. A private entrance to the upper level offers exceptional flexibility for a live-work setup, professional offices, or future redevelopment. Surrounded by popular shops, artisanal cafes, and a flourishing arts and culture scene, this is a rare opportunity for investors, entrepreneurs, or owner-users to secure a prime asset in one of Toronto's most in-demand and evolving neighbourhoods. (id:59911)
Exp Realty
