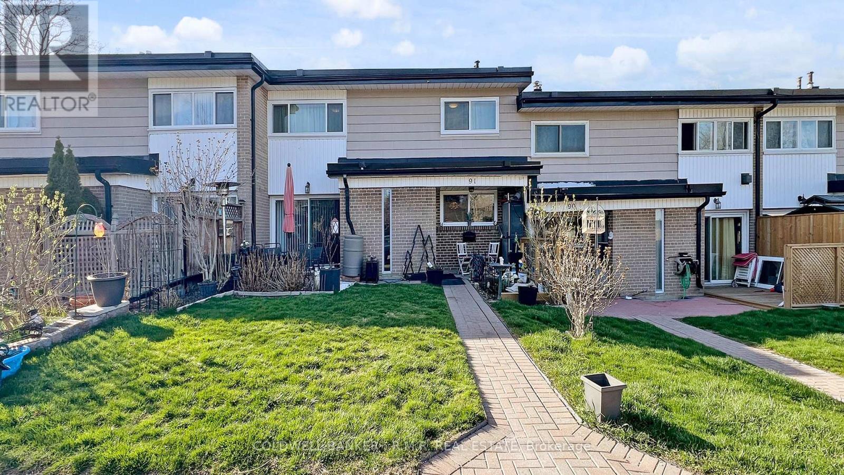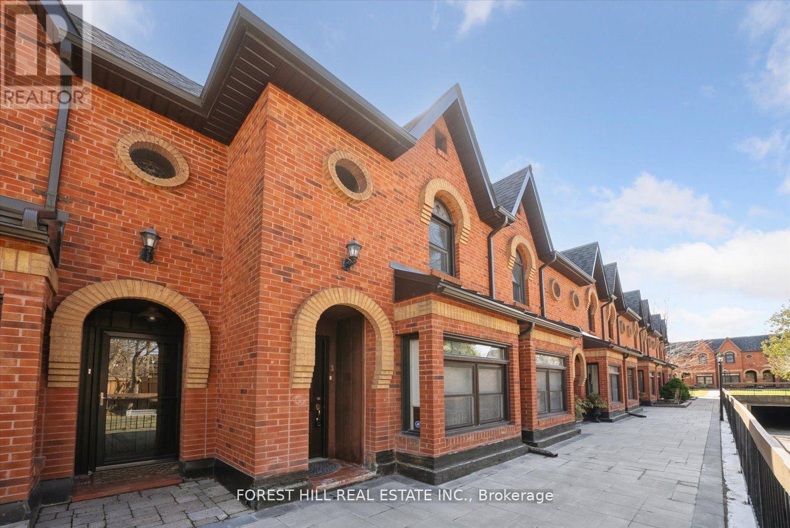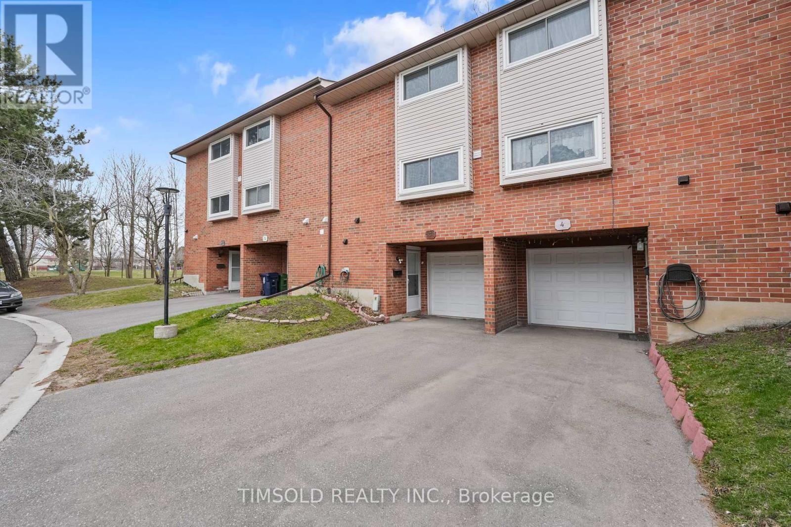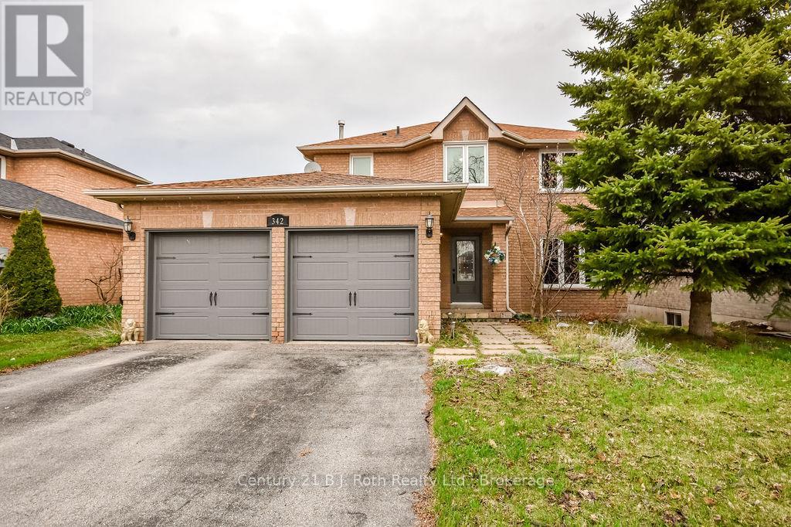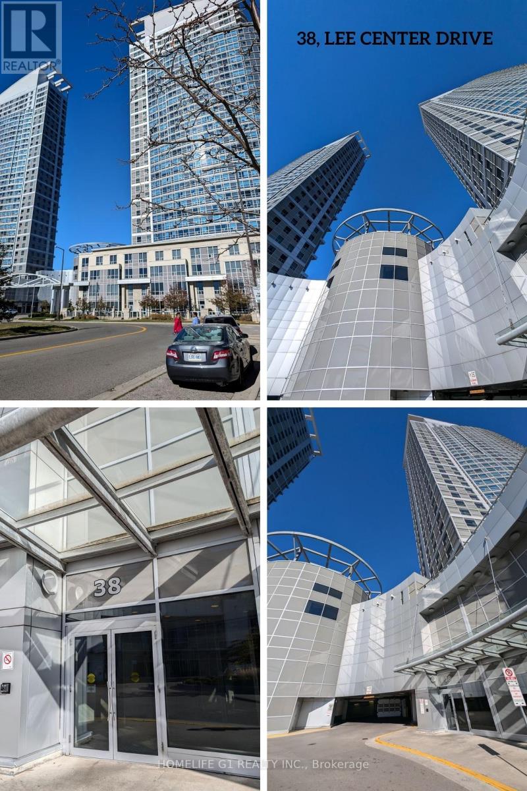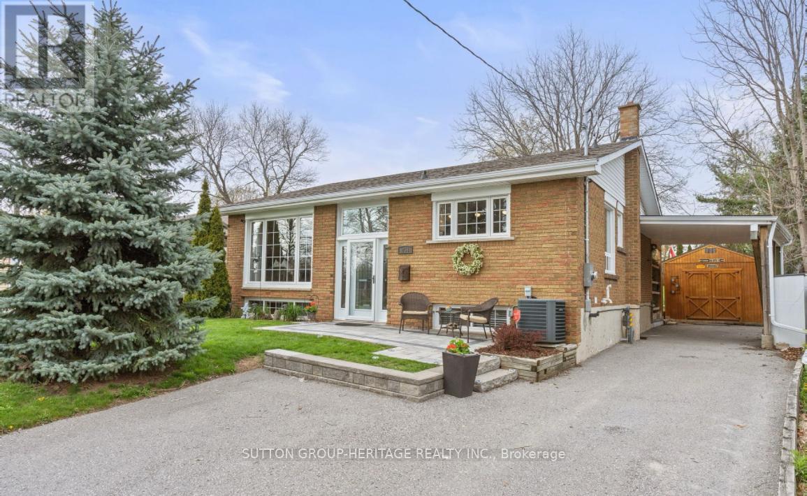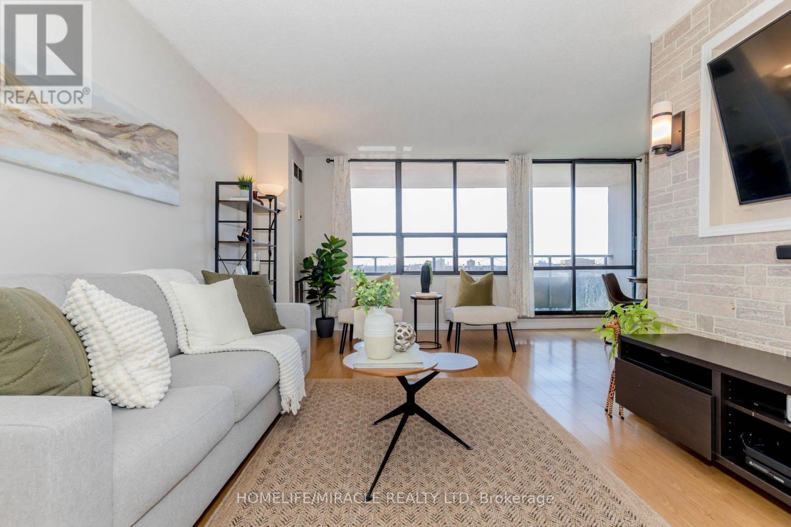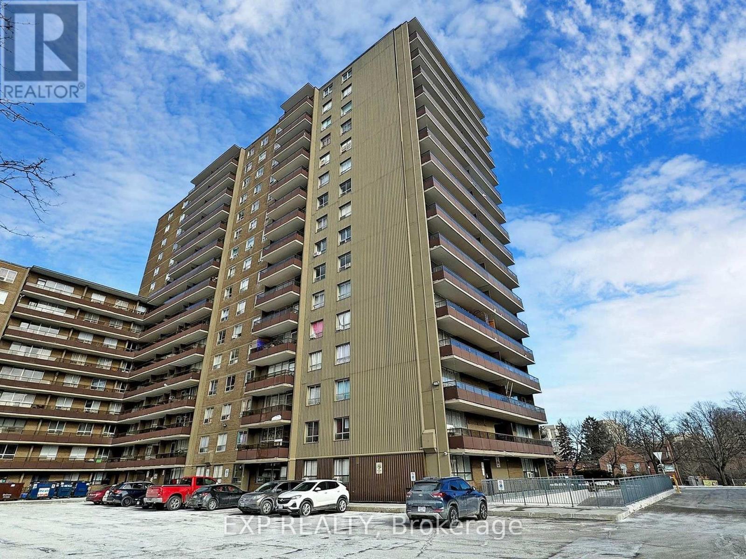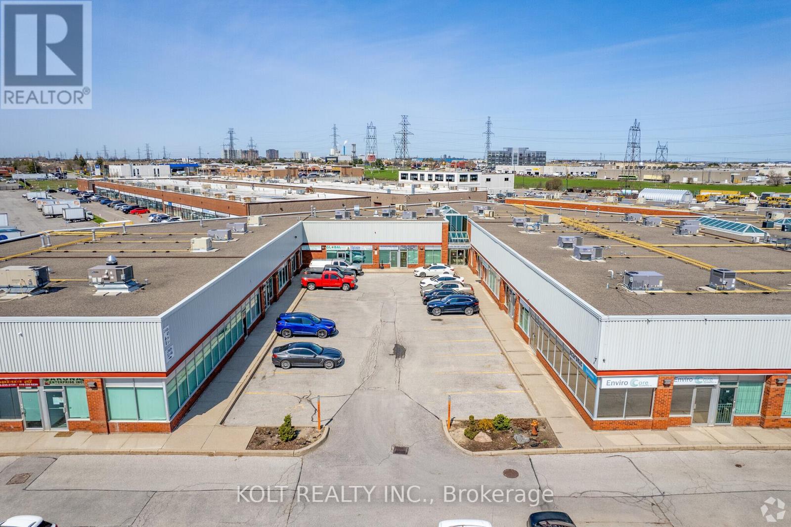2611 Toffee Street
Pickering, Ontario
Welcome to 2611 Toffee St - A Stunning Corner Unit with 4 Beds and 4 Baths Townhome! This beautifully designed home is the perfect blend of style and functionality. Featuring a spacious, open-concept layout with bright, airy rooms, this townhome offers a truly exceptional living experience. Relax and unwind in the spa-like bathrooms, where luxury meets comfort. Main floor has a bed and bath perfect for an in-law suite. Second floor boasts the chef-inspired kitchen, equipped with high-end finishes and modern appliances, with living and dining space. Third floor has 3 bedrooms and 2 baths, perfect for the whole family. Spacious Double Car Garage with Rear Lane Driveway, perfect for 3 cars. Each detail of this home has been carefully crafted to provide a serene, inviting atmosphere.Located in a prime area, you'll be just minutes away from top-rated schools, parks, public transit, shopping, and all the amenities you could ever need. Don't miss the opportunity to make this gorgeous townhome your own. Schedule a showing today! (id:59911)
Century 21 Leading Edge Realty Inc.
101 - 253 Danforth Avenue
Toronto, Ontario
Looking for a bright and quiet location on Danforth. This main floor unit overlooks Danforth with floor to ceiling windows. Shared use of the Waiting Area, Washroom and kitchenette. No retail uses permitted. **EXTRAS** Weekly cleaning is mandatory at $75/mos. Includes vacuum, dust, mopping and trash removal. Tandem parking available at extra cost. (id:59911)
Bosley Real Estate Ltd.
91 - 925 Bayly Street
Pickering, Ontario
City Living with a Small-Town, Outdoorsy Feel! Welcome to your new home! This delightful 2+1 bedroom, 2-bathroom condo townhouse strikes the perfect balance between urban convenience and a charming, outdoorsy lifestyle. Inside, you'll find a spacious layout featuring well-sized bedrooms, two bathrooms, and a partially finished basement that offers flexibility for a family room, games room, home office, gym - currently being used as a bedroom. Plus plenty of storage space. A dedicated parking spot is conveniently located just steps from your door, and the neighbourhood is known for its welcoming and friendly atmosphere. Enjoy the best of city living with all the conveniences you need just minutes away. The 401 and GO Transit are close by, making commuting a breeze, while grocery stores, dining, and shopping are right around the corner. At the same time, the newly redeveloped Lake Ontario waterfront is just a short walk away. Take in the scenic trails, relax at the beach, and enjoy the outdoors all without leaving your neighbourhood. Use of storage shed allowed per condo board stipulation. This home offers the perfect combination of modern living and small-town charm in an unbeatable location. (id:59911)
Coldwell Banker - R.m.r. Real Estate
38 Ponymill Drive
Toronto, Ontario
Prime Location! Stunning all-brick home in the heart of Milliken. This beautifully maintained all-brick home is located in the heart of Milliken, offering an exceptional living experience. Situated in a highly sought-after area, this property provides easy access to schools, parks, shopping, and transportation. The home is in a great school zone and features a bright layout with 3+1 spacious bedrooms, perfect for families. The freshly painted interiors are complemented by elegant hardwood floors throughout the main, second floors, and basement with laminate, along with a solid wood staircase with stylish iron pickets. The open-concept living and dining area is perfect for entertaining, featuring an electric fireplace with stunning stonework and pot lights that add sophistication. The brand-new kitchen is a chef's dream with sleek quartz countertops, modern stainless steel appliances, and a custom breakfast bar for casual meals. The second floor offers three generously sized bedrooms, including a primary bedroom with large windows and a big closet. The 3-piece bathroom is well-appointed, and the home is equipped with ample closet space throughout. The large finished basement adds incredible value with an extra bedroom, or it can be used as a rec room. The basement also includes a convenient laundry room and a new 3-piece bathroom (2024). Additional updates include new windows on the main floor, zebra blinds for privacy, and a new front door with a glass porch, enhancing the homes curb appeal. The front entrance is beautifully finished with interlock. Located within walking distance to schools, supermarkets, restaurants, parks, and libraries, this home is also minutes from Milliken Park, Woodside Mall, Pacific Mall, and the Go Station. With easy access to Hwy 401 and TTC, its ideal for commuters. The new subway extension to McCowan is just less than 4 km away, making this home a true gem in Milliken. (id:59911)
Right At Home Realty
Th3 - 10 Buller Avenue
Toronto, Ontario
Step off a Queen St E patio or shop to a quiet quaint end street to find this large townhome with stunning brick architecture. Townhouse 3 enjoys open space, renovated finishes and a private backyard, simply set for the perfect hangout during the Beaches summer vibes. The custom-designed kitchen is a standout, featuring paneled fridge, Miele appliances, including a stacked induction range stove, and steam oven, glass cooktop all set against the backdrop of warm colors, a sit in bench accented by a touch of colorful stained glass embracing character and charm. Step in from full dinning area to a bright living room boasting a large wood burning fireplace, and floor to ceiling sliding doors, an open riser staircase, skylight, upper floor laid out perfectly by separated bedrooms which hold natural light from their large windows. This unit is complete with a media room and bar in the basement and an expansive patio for alfresco dining, you can definitely entertain guests here. Heated floors in kitchen and 2nd floor bathroom (id:59911)
Forest Hill Real Estate Inc.
3 - 170 Wickson Trail
Toronto, Ontario
***Rare*** Bright And Spacious Condo Townhome In Quiet Neighbourhood. Newly Painted, This Unit Features Large Windows In The Family Room Overlooking The Deck And Deep Backyard. Main Floor Den Is Ideal For A Home Office. Functional Layout Perfect For Families. Walking Distance To Parks And Schools. Minutes Away From Malls, Gyms, Restaurants, Highways, Public Transit. (id:59911)
Timsold Realty Inc.
1638 - 125 Omni Drive
Toronto, Ontario
TOP 6 REASONS YOU'LL FALL IN LOVE WITH THIS UNIT! 1. Pay for 1 Bedroom Enjoy 3 Sleeping Spaces!Why settle for less when you can have more? This bright and spacious 1+Den+Solarium layout offers exceptional value with three distinct sleeping areas perfect for families, guests, or your dream home office setup.2. Spacious & Sun-Filled Over 775 Sq Ft of Possibility!Step into a home that feels open and inviting. With over 775 square feet of thoughtfully designed space, this unit offers flexibility, comfort, and room to grow all in one modern package.3. Truly Move-In Ready Just Bring Your Bags! Freshly painted and professionally cleaned on closing , this unit is prepped to welcome you home. Skip the stress of renovations and settle into a clean, refreshed space that's ready for you from day one.4. Unbeatable Location Convenience at Your Doorstep!Live steps away from Scarborough Town Centre, TTC, GO Station, grocery stores, parks, and just minutes to Hwy 401. Whether you're commuting or shopping, everything you need is within easy reach.5. Resort-Style Amenities to Elevate Your Lifestyle!Enjoy access to 24-hour gated security, an indoor swimming pool, a fully equipped fitness centre, a relaxing sauna, a stylish party room, and ample visitor parking all designed to make everyday living feel like a getaway.6. Perfect for Every Stage of Life!Whether you're a first-time buyer looking for extra space, an investor seeking strong rental returns, or downsizing while keeping comfort and convenience this unit offers something for everyone.Bonus: Your monthly maintenance fee includes water, hydro, and heat providing worry-free living and unbeatable value! (id:59911)
Royal LePage Vision Realty
2910 - 50 Town Centre Court
Toronto, Ontario
Welcome to Suite 2910 at 50 Town Centre Court, a stunning, sun-filled corner unit in the vibrant heart of Scarborough. This beautifully upgraded, furnished (optional) 2+1 bedroom condo offers generous living space, panoramic views, and thoughtful design touches, including a quartz center island and quartz backsplash. Custom media + office built-ins, perfect for working or relaxing in style. Sip your morning coffee on your balcony, finished with acacia wood tiles. You can enjoy the convenience of 1 parking spot and a locker, all included. Residents can access top-tier amenities like a theatre room, a fully equipped fitness center, and more. Located just steps from Scarborough Town Centre, top restaurants, grocery stores, Centennial College, and the University of Toronto. With TTC, GO Transit, and Hwy 401 just minutes away, this is truly a commuter's dream! (id:59911)
Coldwell Banker The Real Estate Centre
342 Cundles Road W
Barrie, Ontario
Don't Miss This Wonderful Two-Storey, All-Brick Bungalow With A Double, Attached Garage In Barrie! Offering 3 Bedrooms & 4 Bathrooms With A Fully Finished Basement, This Home Will Not Disappoint. The Main Floor Consists Of A Charming Family Room With A Cozy Gas Fireplace, 2-Piece Bathroom, Bright & Spacious Living Room, Dining Room & Kitchen With A Walkout To A Raised Deck Overlooking The Fully Fenced Backyard, Complete With Perennials & A Stone Patio. All Bedrooms Are Located Upstairs & The Primary Suite Boasts A Walk-In Closet & Modern 3-Pc Ensuite Bath With A Luxurious Walk-In Shower. The Basement Is Set Up Perfectly For Entertaining With A Built-In Bar Area, Rec-Room, 2-Piece Powder Room, Laundry Room & Storage. New Furnace & AC Installed In August 2021. New Windows, Garage Doors & Front Door In 2016. New Roof In 2014. This Peaceful, Well-Kept & Family-Friendly Neighbourhood Is The Perfect Location For Young & Growing Families. In Close Proximity To Schools, Shopping, RVH Hospital, Georgian Mall, Parks, Highway 400 & More!! Bring Your Own Finishing Touches & Make This House Your Home! (id:59911)
Century 21 B.j. Roth Realty Ltd.
2685 Eglinton Avenue E
Toronto, Ontario
Great Income Potential Freehold Commercial/Residential Building. 2 Stories Consisting of One Storefront on the Main and 3 Residential Units Upstairs. Located in a Very Well-Established and Busy Plaza in Scarborough. Ideal for Owner-Operator or Investor! Close to Subway, with Plenty of Parking Available. Secured Building with 4 Hydro Meters and a New Electric Panel with Breakers. New Fence with Galvanized Gates at the Back of the Building. 5 Bathrooms, Freshly Painted Second Floor, and Multiple Private Parking Spaces at the Rear. (id:59911)
RE/MAX Ace Realty Inc.
Ph-103 - 38 Lee Centre Drive
Toronto, Ontario
Bright & Spacious 3 Bed 2 Full Baths Corner Penthouse Unit in the Ellipse Condos. Located In the Heart of Scarborough, This Newly Upgraded Unit Has A 9 Ft Ceiling with Renovated Living & Dining W/ Unobstructed Breathtaking City & Lake Views, Desirable Split Bedroom Layout with South Exposure Featuring Unobstructed Views for Miles, Kitchen W/ Breakfast Bar, Appliances, Built-In Pantry, New Laminate Flooring. 1 parking and 1 locker. (id:59911)
Homelife G1 Realty Inc.
687023 Highway 2 Highway
Princeton, Ontario
Located on the east border of Princeton, this stunning property spans a .66-acre country lot and features a spacious private deck and fishpond. Custom built in 2006, this luxurious brick two-storey home offers approximately 2,220 sq. ft. above grade, along with a finished basement. It boasts four bedrooms, four bathrooms, and a triple car insulated garage, perfect for hobbyists. The main level is adorned with hardwood and tile flooring and includes a large eat-in kitchen with cherrywood cabinetry, an island, and a walk-in pantry. The primary bedroom comes complete with a luxurious five-piece ensuite and a walk-in closet. The second level also includes a convenient laundry room. The lower level features a massive rec room with plumbing for a wet bar, a three-piece bathroom, and a fourth bedroom currently utilized as storage. Additional features and upgrades include two garden sheds, an owned tankless water heater, an owned water softener, a 200-amp service, a backup generator, stereo speakers wired throughout the home, a heated garage (heater requires a repair), a theatre projector system, and a new gas furnace installed in 2022. The property offers quick and easy access to the 403 and 401 highways. (id:59911)
RE/MAX Escarpment Realty Inc.
287 Sammon Avenue
Toronto, Ontario
Welcome To This Spacious Apartment Located Near The Desired Danforth Area, Close To Shops, Restaurants, Transit & All Amenities. This Unit Offers Your Own Laundry As Well As A Parking Spot For Only An Extra $75.00 Per Month If You Need It. Tenant Pays Only 60% of Hydro and Water. Do Not Miss The Opportunity To See This Gem! (id:59911)
RE/MAX Experts
1 - 251 Acadia Drive
Oshawa, Ontario
Welcome to this beautifully maintained detached bungalow offering bright, spacious living in a quiet, well-established neighborhood. Pride of ownership shines throughout the area. Ideally situated just a 5-minute drive to Hwy 401, Costco, and a variety of nearby amenities, commuting and errands are a breeze! This main floor unit features 2 generously sized bedrooms, a sun-filled living room with a large window, and a dining area complete with a minibar. The kitchen boasts new appliances and abundant natural light. With large windows throughout this home feels open, airy, and inviting. Enjoy partial use of a deep, beautifully sized backyard (shared with lower-level tenants), perfect for relaxing or entertaining. The 7,335 sqft lot provides ample outdoor space for nature lovers.Walking distance to Eastdale Collegiate, Vincent Massey P.S., Easton Park, and Eastbourne Park. Includes 2 parking spots. Tenant is to pay 60% of Utilities. No Pets. Lawn Maintenance Is Taken Care of By the Lanlord. (id:59911)
Sutton Group-Heritage Realty Inc.
1503 - 2721 Victoria Park Avenue
Toronto, Ontario
Welcome to Fairmont Place, where comfort meets convenience in this stunning 2-bedroom, 2-bathroom condo in the heart of Scarborough! Offering 1000 sq ft of bright, open-concept living space, this 15th floor unit boasts breathtaking panoramic southeast-facing views from the large windows and private balcony. Step into the expansive living and dining area, with access to the balcony, perfect for enjoying your morning coffee or unwinding at sunset. The custom, upgraded kitchen is designed for both function and style, complete with stainless steel appliances, granite countertops, and recessed lighting. The primary bedroom is a true retreat, offering a walk-through closet leading to an ensuite bathroom and a large window that fills the space with natural light. A well-sized second bedroom with a built-in closet makes for a perfect guest room, office, or nursery. Enjoy the convenience of an ensuite laundry, exclusive locker space, and underground parking. Fairmont Place offers fantastic amenities, including an outdoor pool, party/meeting room, visitor parking, and a security system. Plus, your maintenance fees include all utilities-heat, hydro, water, cable TV, parking, and more! Located just 2 mins from Hwy 401, 5 mins from Hwy 404/DVP, and steps from public transit, schools, parks, shopping, and hospitals, this is an unbeatable location for those seeking a vibrant and well-connected community. Don't miss out on this incredible opportunity-book your showing today! Bonus: This condo is pre-inspected so potential buyers may review the home inspection report if interested. (id:59911)
Homelife/miracle Realty Ltd
819 - 180 Markham Road
Toronto, Ontario
Welcome to 180 Markham Rd, Unit 819 a beautifully updated 2-bedroom, 2-bathroom condo in a highly sought-after location! This spacious unit boasts abundant natural light, an open-concept living and dining area, and a modern kitchen with sleek finishes.The primary bedroom offers ample closet space and a private ensuite bathroom, while the second bedroom is perfect for family, guests, or a home office. The additional full bathroom ensures convenience and privacy for everyone.Enjoy your morning coffee or unwind after a long day on the private balcony with serene views. This well-maintained building features excellent amenities, including a gym, party room, and visitor parking.Situated in the heart of Scarborough, you're just steps away from public transit, schools, shopping centers, and restaurants, with easy access to major highways and parks. (id:59911)
Exp Realty
31 & 32 - 850 Tapscott Road
Toronto, Ontario
Gross lease plus utilities and HST. Two industrial/office/retail units combined to form one ~1871 SF space on ground floor. Extensive legal mezzanine buildout almost doubling the useable space not included in the total square footage. Total useable area approximately ~3700 SF. Mezzanine can be easily removed for extra clear height. Floor drains available. Ideal for unique businesses including research and development, laboratory, light manufacturing or assembly of small goods, possible ancillary retail (20%), art studio, pet services and professional offices requiring additional storage. Easily subdivided. Also available for sale. (id:59911)
Kolt Realty Inc.
31 & 32 - 850 Tapscott Road
Toronto, Ontario
Gross lease plus utilities and HST. Two industrial/office/retail units combined to form one ~1871 SF space on ground floor. Extensive legal mezzanine buildout almost doubling the useable space not included in the total square footage. Total useable area approximately ~3700 SF. Mezzanine can be easily removed for extra clear height. Floor drains available. Ideal for unique businesses including research and development, laboratory, light manufacturing or assembly of small goods, possible ancillary retail (20%), art studio, pet services and professional offices requiring additional storage. Easily subdivided. Also available for sale. (id:59911)
Kolt Realty Inc.
30 Freeman Street
Toronto, Ontario
**Attention Investors & Builders** Do Not Miss This Exceptional Opportunity! This Charming Bungalow, Situated On A Deep 120 ft. Lot, Offers The Perfect Canvas For Your Dream Home With Plans Ready To Build A Magnificent Modern House! The Existing Bungalow Has Been Well Maintained & Currently Serves As A Reliable Income Source! This Presents A Fantastic Opportunity For Those Seeking To Offset Their Carrying Costs Until Such Time As They Are Ready To Start Construction! (id:59911)
Royal LePage Signature Realty
816 - 21 Grand Magazine Street
Toronto, Ontario
Stunning South Facing 1 Bedroom + Den With 1 Parking & 1 Locker In West Harbour City II - Proud Recipient Of The Canadian Condominium Institute's Condo Of The Year Award In 2014. This Bright & Spacious 721 Square Foot Open Concept Unit Features Granite Counters, Stainless Steel Appliances, Hardwood Floors, 9 Foot Ceilings And Floor-To-Ceiling Windows. The Sun Filled Primary Bedroom Features An Expansive Walk-In Closet With Newly Updated Built-Ins. And The Extra Large Versatile Den Can Be Used As An Office/Gym, Or Can Be Easily Converted Into A Full Second Bedroom. Watch As The Sailboats Fill The Harbour And The Planes Touch Down At Billy Bishop Airport From The Privacy Of Your Balcony With Access From Both The Living Room & Primary Bedroom. Amenities Include: Concierge, Gym, Indoor Pool, Hot Tub, Guest Suites, Visitor Parking, Party Room & Rooftop Terrace. Pets Allowed With Restrictions. Steps From Toronto's Most Beloved Landmarks, Sports & Entertainment Venues, Cultural Attractions, And Shopping Destinations Incl: Scotiabank Arena, Rogers Centre, CN Tower, Budweiser Stage, CNE, The Bentway, Fort York, Stackt Market, The Well, And So Much More! And With Easy Access To The TTC, Gardiner Expressway, Union Station, Exhibition GO, Bike Paths, Waterfront Trails, Ferry Terminals, And The Future Ontario Line At King-Bathurst, Getting Around The City Couldn't Be Easier! (id:59911)
Forest Hill Real Estate Inc.
609 - 10 Yonge Street
Toronto, Ontario
Welcome to this spacious Studio suite, ideally situated in the heart of downtown Toronto. Discover Urban Luxury and Convenience in Downtown Toronto! The suite features an eat-in kitchen with a breakfast bar, perfect for casual dining. The kitchen seamlessly flows into the spacious open-concept living area, making it ideal for both relaxation and entertainment. This condo includes the convenience of in-suite laundry, a secure locker for additional storage. Enjoy resort-like amenities with a 24/7 concierge, ensuring a comfortable and secure living experience. Located in a highly convenient area, this condo is close to workplaces, shopping centers, a variety of restaurants, and fantastic parks. It's walkable to the Entertainment, Distillery, Financial Districts, TTC, Highways. See Additional Remarks attached. (id:59911)
Trustwell Realty Inc.
305 - 23 Brant Street
Toronto, Ontario
Welcome to over 860 sq. ft. of bright, open living in the heart of downtown. This spacious 1+den loft at Quad Lofts is tucked away in a quiet courtyard setting just steps from King, Spadina, and Adelaide. With soaring 10-ft exposed concrete ceilings, floor-to-ceiling windows, and polished concrete floors, this unit blends industrial charm with modern upgrades. The kitchen is sleek and functional, with integrated appliances, ample storage, and a stylish backsplash perfect for cooking, hosting, or relaxing after a busy day. The oversized den is fully enclosed with sliding doors, making it ideal as a second bedroom, office, or guest room. This flexible layout is designed to grow with your lifestyle. Enjoy a vibrant community with Nutbar and Othership just around the corner, St. Andrews Dog Park across the street, and the TTC at your doorstep. With top-tier walk, bike, and transit scores, everything you need is just minutes away. Underground parking is included. Whether you're a first-time buyer or a downtown professional, this is your opportunity to live stylishly in one of King Wests most coveted buildings. (id:59911)
Royal LePage Signature Realty
26 Danville Drive
Toronto, Ontario
This Stunning Luxury Home Offers a Meticulously Designed Multi-Level Layout, Where No Detail Has Been Overlooked. Situated on a Quiet Street near Top Schools, Parks, and Shopping, It Features a ChefS Dream Kitchen with a ButlerS Pantry, Pot-Filler Faucet, 6-Gas Stove, Paneled Fridge, Wall Oven/Microwave, Dishwasher, and a Spectacular Skylit Ceiling. The Spacious Interiors Boast 10-Ft Main-Floor Ceilings, Heated Floors (Basement & All Ensuite Washrooms), a Combined Family/Playroom, Extensive Wood Trim, Exotic Marble Finishes, and Elegant Designer Lighting. Additional Luxuries Include a Hotel-Style Wet Bar, Built-in Bose Sound System, CVAC, 2 Furnaces, a Steam Humidifier, Gas Fireplace, Washer/Dryer, Stylish Light Feature Walls, and Designer Window TreatmentsTruly a Masterpiece of Modern Living. (id:59911)
Avion Realty Inc.
6 Terrace Avenue
Toronto, Ontario
Exceptionally located in the coveted Willowdale West. This exquisite 4-bedroom custom-built home is situated on a prime 50x127-foot lot in the heart of Willowdale West. Top quality details and finishes throughout. Hardwood flooring throughout, open concept kitchen with a large center island , top of the line SS appliances, The open-concept living and dining room with beautiful 12 feet ceiling and cozy gas fireplace are perfect for indoor family entertainment. The spacious kitchen and dining room area overlook the beautiful backyard. (id:59911)
Master's Choice Realty Inc.


