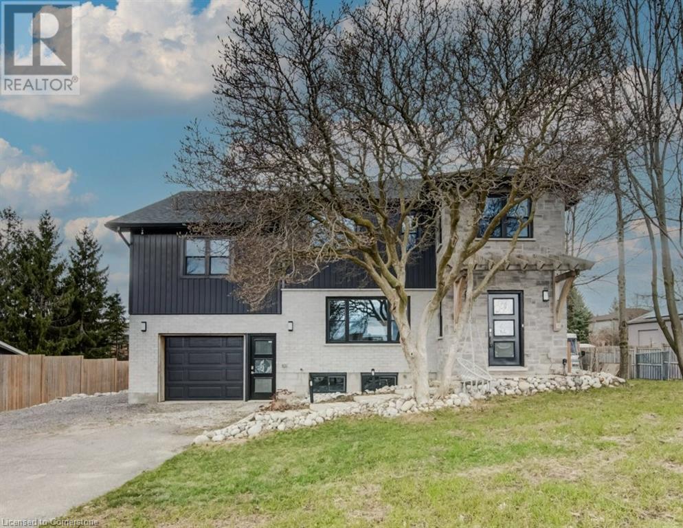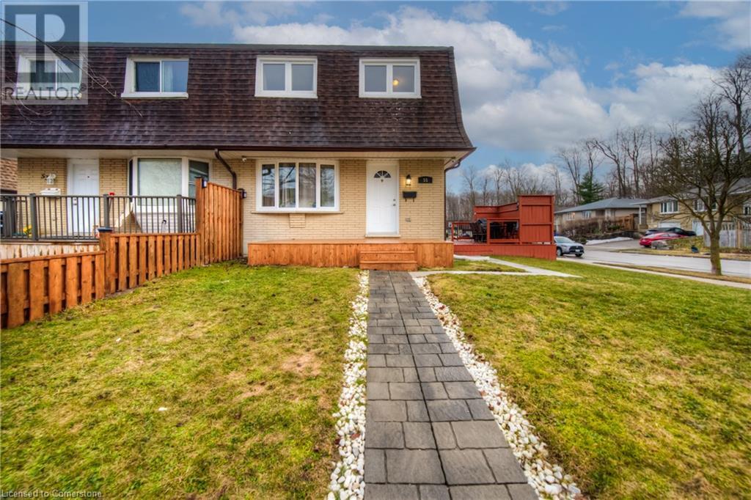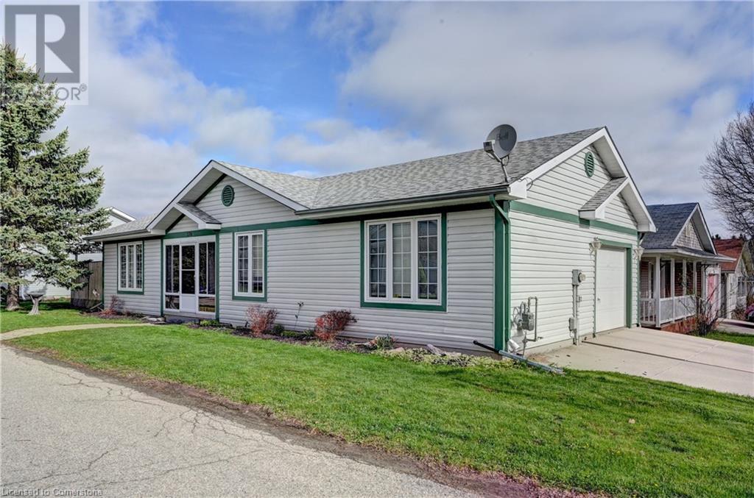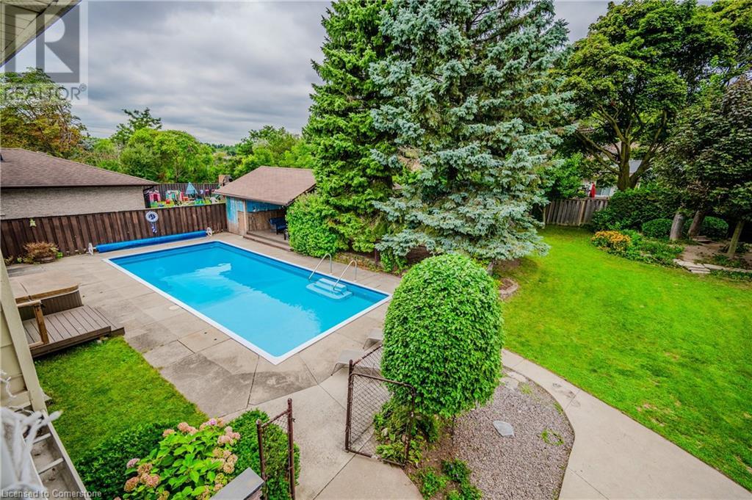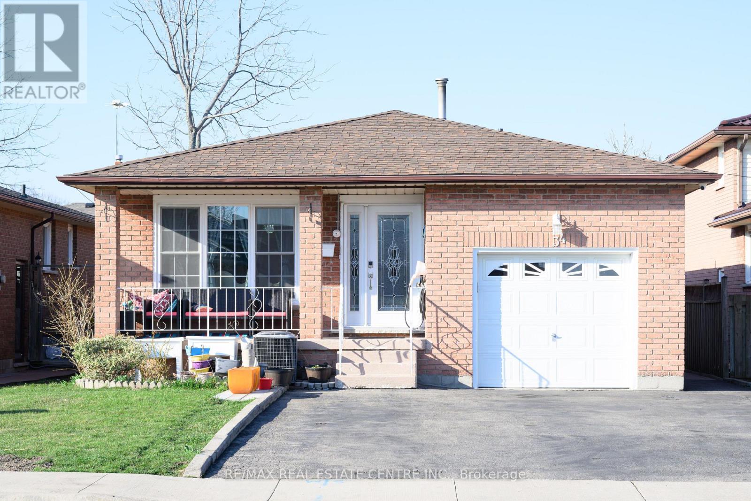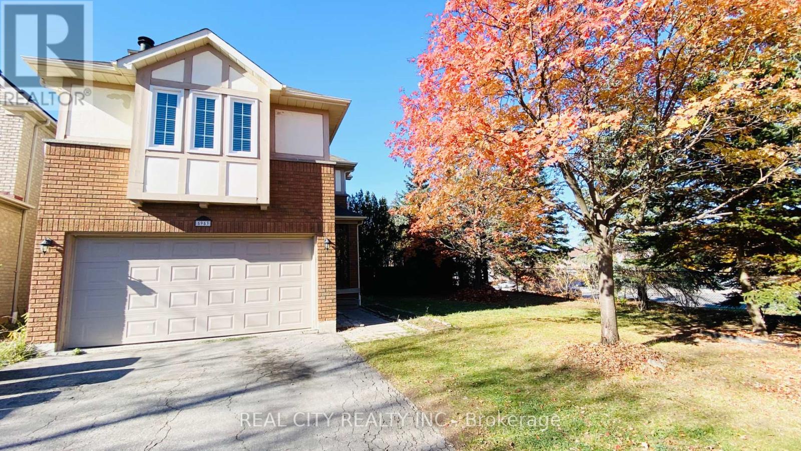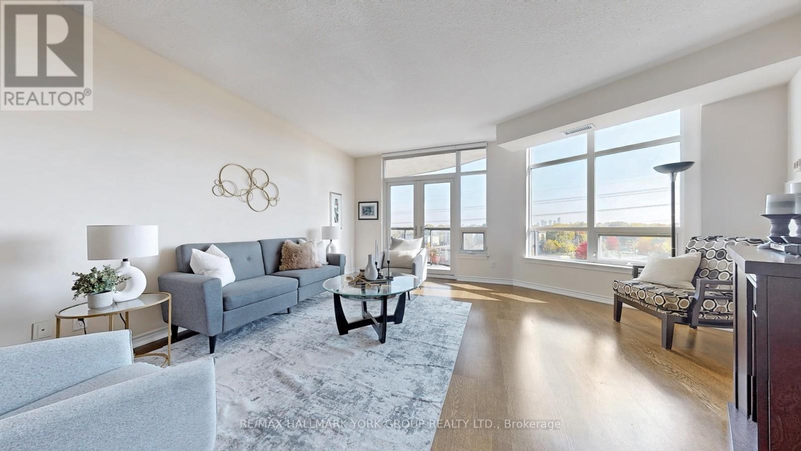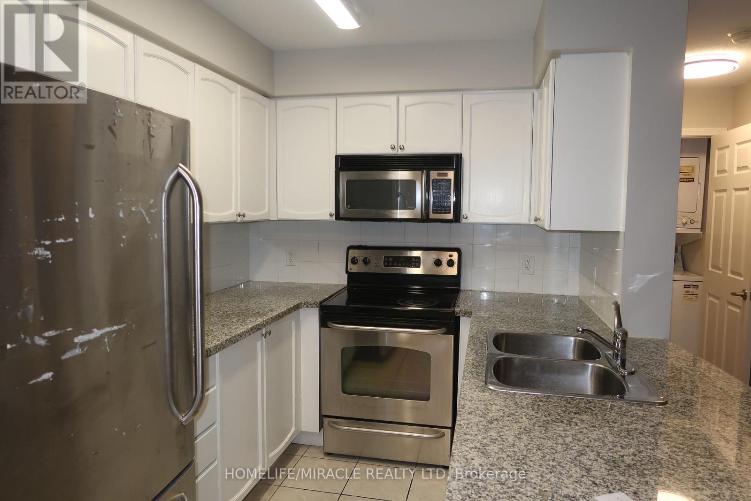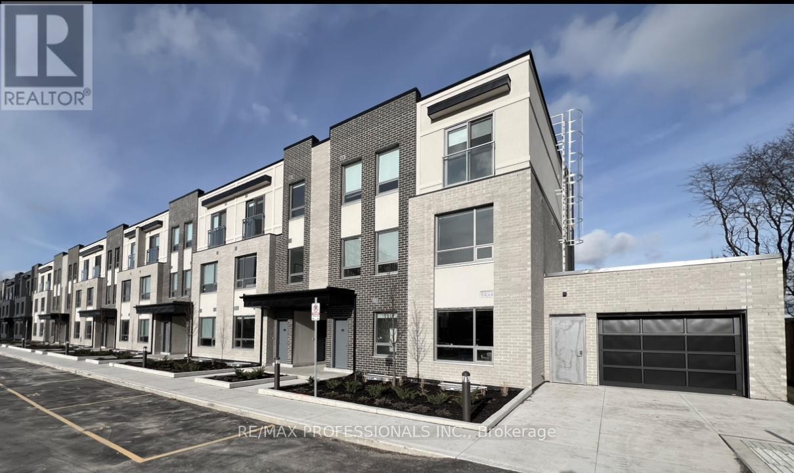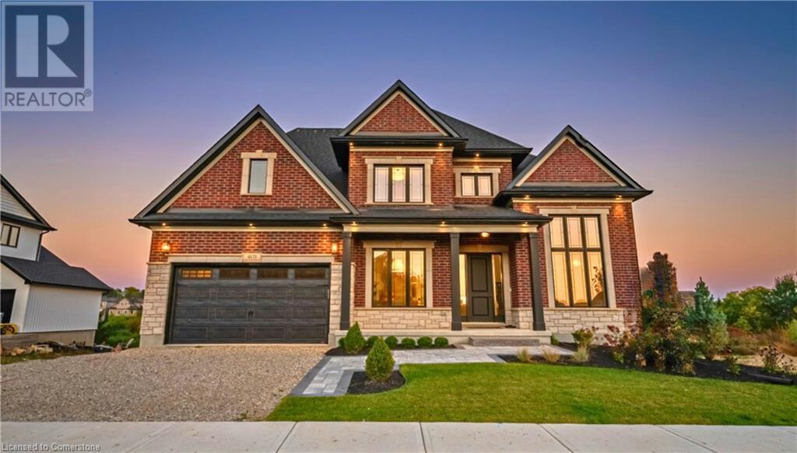1458 Caen Avenue
Woodstock, Ontario
Priced Right & Ready to Sell! Welcome to this exceptional 3-bedroom, 4-bathroom freehold townhouse built by Claysam Custom Homes, offering Approximate 2,200 sq ft of total living space. The exterior is beautifully adorned with a stone skirt and brick finish, and features an oversized garage, adding both curb appeal and practicality. Situated on a quiet, family-friendly street, this home blends modern living with thoughtful design. The open-concept main floor showcases a bright living and dining area perfect for entertaining, an upgraded kitchen complete with stainless steel appliances, granite countertops, and ample cabinetry. Upstairs, you'll find a convenient laundry room and three spacious bedrooms, including a luxurious primary suite with a private ensuite and a custom-designed walk-in closet. The fully finished basement, filled with natural light thanks to oversized windows, offers versatile space for a home office, media room, or guest suite. Step outside to enjoy a fully fenced backyard with a beautiful patio ideal for gardening, relaxing, or hosting summer BBQs.As a gesture of goodwill, the seller is willing to repaint the house, giving buyers the opportunity to refresh the space to their personal taste. Additional highlights include proximity to excellent schools, parks, Sally Creek Golf Club, and major employers like Toyota and Sysco. With quick access to Highway 401 and nearby major cities, this home is ideal for both families and commuters. Welcome to your dream home where comfort, style, and convenience meet. (id:59911)
Homelife Power Realty Inc.
1100 Bleams Road
Mannheim, Ontario
Welcome to this contemporary, 3-bedroom 3.5 bathroom family home offering a perfect blend of modern design, luxurious upgrades, and practical functionality set on a spacious property with endless potential. Built in 2019, the home has been fully renovated with solid maple hardwood flooring throughout, high-end energy-efficient windows, and in-floor radiant heating in each bathroom. Perfect for entertaining, the open-concept living space is anchored by a beautiful gas fireplace with a custom-built barn beam mantle and matching built-in shelving. The oversized kitchen, featuring a massive 9’x5’ eat-at island with extra storage, along with an oversized walk-in pantry for all your essentials boasts soft close cupboards and drawers. Through the dining room a large, private deck opens into the expansive back yard. Maple stairs with glass railing add to the modern aesthetic, while top-floor laundry ensures convenience. A circulation pump provides hot water on demand in each bathroom and the kitchen island. The home’s layout offers a fully finished walk-up basement with custom stonework leading to a large, pool-sized backyard. Beyond the home itself, the property includes a spacious 35’x20’ double-bay workshop with 100-amp service, as well as gas and water connections, all completed to code. The septic system, replaced in 2018, is designed to accommodate an additional bathroom in the workshop if desired. A large driveway provides ample parking for 6, complemented by a second entrance leading to the rear of the property. A recycled asphalt laneway runs along the side of the house, making it easy to maneuver vehicles, while the front lawn is reinforced with TRUEGRID pavers to prevent ruts and divots from heavy equipment. Whether you're looking for a or a property with incredible workshop space and outdoor potential, this one is truly a rare find and all just minutes to shops, restaurants, schools, parks and key amenities. Book your privates showing and fall in love today! (id:59911)
RE/MAX Icon Realty
55 Ingleside Drive
Kitchener, Ontario
OPEN HOUSE Sat. May 3, 2-4 P.M. Great starter home in a quiet neighbourhood conveniently located. Close to school, community centre, shopping, public transit, walk-in clinic, walking trails. The stainless steel appliances and the granite countertop make the kitchen look modern. Many upgrades: flooring of main floor (2024), upper level windows (2024), A.C. and furnace (2021), Fridge (2024), dishwasher (2024), shed (2024), fence (2023), deck (2023), porch (2024), concrete driveway (2021). In the basement there is a den that could be used as an office, as a gym, as an arts and crafts room or as a men's cave, your choice. There is ample parking, it fits 4 large cars or 6 small cars. It is ready for you to move in, come and check it out, it won't last! (id:59911)
Red And White Realty Inc.
176 Wesley Crescent
Waterloo, Ontario
Lovely bungalow located in the quiet, sought after community of Martin Grove Village. This well maintained, adult living community, is the perfect place to retire. Upon entry you’ll be greeted by a large foyer and neutral décor. The bright white eat -in-kitchen has ample counter space, a large wall pantry, and a convenient walkout to the side deck and gazebo. The main floor 4-piece bath offers a functional cutout tub for easy entry and exit. The fully finished basement is the prefect space for entertaining; with a large L-shaped rec room, a 2-piece bath, gas fireplace, and plenty of storage. Additional features include: main floor laundry, double wide concrete driveway, BBQ gas line, and updated furnace and a/c (2020). Prime location, minutes to St. Jacobs Farmers Market, Highway 85, restaurants, and shopping. This home is truly a must see! (id:59911)
Peak Realty Ltd.
22 Brougham Crescent
Etobicoke, Ontario
Charming & Completely Renovated Brick Bungalow in Prime Etobicoke Location! Nestled on a quiet crescent in one of Etobicoke's most sought after neighbourhoods, this beautifully updated bungalow boasts top-tier finishes throughout. The spacious, open-concept living and dining area is bathed in natural light from the bright south-facing exposure, creating a warm and inviting space. The chef-inspired kitchen features sleek granite countertops, premium stainless steel appliances, and a convenient walk-out to the deck, complete with a natural gas BBQ hook-up - perfect for entertaining. Step outside into your meticulously landscaped backyard, designed by a renowned landscaping firm in 2020. This firm, often featured on HGTV, has created a serene outdoor oasis for you to enjoy. Conveniently located close to top-rated schools, lush parks, and offering easy access to highways 401 and 427, this home combines the best of suburban tranquility with urban accessibility. Don't miss the opportunity to make this dream home yours! (id:59911)
Royal LePage Wolle Realty
414 Warrington Drive
Waterloo, Ontario
**Desirable Maple Hills Home!** GREAT SCHOOL DISTRICT LIKE EMPIRE SCHOOL DISTRICT**** 85 x 150 LOT**** Welcome to this stunning family home, nestled in the sought-after Maple Hills neighbourhood. As you arrive, the extended driveway—accommodating up to 6 cars—alongside a double car garage, sets the stage for this spacious property. A charming porch invites you inside, where you’ll find a large family room, perfect for hosting gatherings of any size. Step through French doors into a bright and airy main floor office, ideal for working from home. The kitchen offers ample Quartz counter space, a convenient coffee station, and plenty of cupboards for storage. The adjacent dining room can comfortably seat a large table or be transformed into another cozy family room, depending on your needs. The main floor also includes a laundry room, garage access, and a powder room. Upstairs, discover FIVE generously sized bedrooms. The primary retreat features an ensuite, a gas fireplace, in-floor heating throughout and a private balcony, perfect for enjoying your morning coffee. Another bedroom down the hall also boasts its own ensuite, providing extra privacy for guests or family members. The fully finished basement adds even more living space with a large rec room, storage area, and an additional bedroom plus a bonus room. And the true showstopper is the backyard! Featuring a saltwater pool, cabana (change room), sheds, and a covered porch, it’s an outdoor oasis perfect for relaxing or entertaining. Be sure to explore the entire yard, as there’s even more space around the back! Located in a great neighbourhood with schools, parks, and shopping close by, this home offers both convenience and space! Don’t miss out on this exceptional property! (id:59911)
Royal LePage Wolle Realty
124 King Street N Unit# 2
Waterloo, Ontario
This 2-bedroom apartment, located in the heart of Uptown Waterloo, offers a modern split-bedroom layout with approximately 1,000 sq ft of thoughtfully designed living space. The unit features sleek laminate flooring and large windows that provide beautiful views and plenty of natural light. With a bus stop right outside and easy access to highways, banks, schools, Walmart, restaurants, and medical offices, it offers unmatched convenience. The spacious kitchen includes ample counter space and storage, while on-site laundry and air conditioning add to everyday comfort. Utilities, including internet, are $299 per month on top of rent, and parking is available for $100 per month per space. Immediate occupancy is available, making it an excellent option for those looking to move in right away. Contact me today for more details or to schedule a viewing! (id:59911)
Exp Realty
292 Forks Road
Welland, Ontario
Truly a show stopper !! 3 bedroom 2.5 bathroom fully detached home (1736 sqf above grade as per MPAC ). Less than 2 year old .offering great room , family size kitchen with eat-in, D/D entry , impressive foyer with well-designed open concept lay-out, master with ensuite and W/I closet, all good size bedrooms and much more. must be seen, steps away from all the amenities. (id:59911)
RE/MAX Realty Services Inc.
34 Skyview Drive
Hamilton, Ontario
Location Location. Welcome to Well kept west mountain 3+2 Beds Brick Bungalow Offering approximately 2400 sf living space. Open concept, gourmet Eat-in Kitchen w/quartz countr top. Living/ Dining Combination. Close to Ancaster shopping area. Fully renovated. 2 Beds+2 washrooms w/ large living room in-law suite in the basement. Separate laundry and walk up to side entrance. Close to St. Thomas Moore Catholic Secondary School, public transport, shopping area.. All windows and doors updated 2018 high efficiency furnace and AC. capacity of 6 car parking spaces. Electric Vehicle charger installed. Easy access to Hwy 403 and Linc. No disappointment. Buyers and or their agents must do their due diligence of property tax and measurements (id:59911)
RE/MAX Real Estate Centre Inc.
241 Robert Street
Hamilton, Ontario
All rm sizes are irreg and approx.. European style home for over 63 yrs. Plaster walls, high 10 ft ceilings. Large eat-in kitchen with prep room/main laundry and access to basement (part) also access to rear long backyard. Dining room was used as bedroom. Stair lift included or easy to remove (high demand for them) Upper bedroom was kitchen unit and possible 2 units. Lots of options and ideal for personal or investment use. Zoned D residential permits 2 units and 2 parking front spots. Great location near downtown and General hospital. Easy walk to all amenities, bus transit, West Harbor go-train, Bayfront waterpark + more. Lots of attractions. Shows well-cared, 4 bedrms, 1.5 baths. (id:59911)
RE/MAX Escarpment Realty Inc.
30 Lynndale Road
Simcoe, Ontario
Welcome to this beautifully maintained 3-bedroom, 3-bathroom bungalow in one of Simcoe’s most sought-after neighbourhoods. This inviting home boasts a bright and spacious living room, featuring large windows that fill the space with natural light and a cozy gas fireplace—perfect for relaxing evenings. The updated kitchen is a chef’s dream, complete with brand-new cabinets, sleek quartz countertops, and ample storage. The generous primary bedroom offers a private retreat, featuring an ensuite and patio doors leading to the backyard. The beautifully landscaped yard with a hot tub provides the perfect setting for outdoor entertaining, gardening, or simply unwinding in your own peaceful oasis. Located close to schools, and amenities, this home is a must-see. Don’t miss the chance to make it yours—schedule a viewing today! (id:59911)
RE/MAX Erie Shores Realty Inc. Brokerage
1111 - 2489 Taunton Road
Oakville, Ontario
Welcome To This Stunning Newer Suite In A Sought After Uptown Core Oakville Location. Highly Desirable Floor Plan With 1 Bed And 4 Pc Bath, 1 Parking And 1 Locker. Large Windows And Balcony ,Open And Bright With Spectacular South Views. Lots Of Upgrades, Beautiful Kitchen With Granite Countertop And Centre Island. Backsplash And S/S Appliances. 24-Hour Concierge, Great Amenities: The Chef's Table ?wine Tasting Space, Ideal For Entertaining Guests In A High-End Atmosphere. Utilize The State-Of-The-Art Fitness Centre, Pool And Pilates Room Which Overlook The Garden And Patio?the Zen Space, Ping-Pong Room, Theatre. Great Location! Steps To Walmart, Superstore, Lcbo, Banks And Other Shopping Stores, Restaurants. Top Ranked Schools. Close To Hwy 403/410 & Go Transit, 5 Mins Drive To Sheridan College, 20Mins Drive To Utm. (id:59911)
Royal LePage Real Estate Services Ltd.
5953 Chorley Basement Place
Mississauga, Ontario
Location! Location! Location! Modern 2 Bedroom Legal 2nd Unit Basement Apartment. Separate Private Entrance, Laundry, Custom Built 3 Piece Washroom. Big Windows, Doesn't Feel Like Living In A Basement. Corner Lot Home On A Premium Treed Lot In A Quiet Neighborhood In Sought After Erin Mills. Walking Distance To All Amenities. . Very Close Proximity To Erin Mills Shopping Centre, Credit Valley Hospital, Erin Mills Go Station, Highway 403 And 407. Perfect Central Location Between Mississauga And Oakville. 30% Of All Utilities. Upper Unit Is Rented Out Separately. (id:59911)
Real City Realty Inc.
141 - 62 Dixfield Drive
Toronto, Ontario
Welcome to 62 Dixfield Drive unit 141. This large 3 bed plus 2.5 bath 1295 Square Foot unit covers the 2nd and 3rd floors. Features include: Laminate Floors, Stainless Steel Fridge, Full size Washer & Dryer, Stainless Steel Dishwasher, Stove, Hood Vent, 9 Foot ceilings, Newly painted, Modern finishes, quality finishes, Quartz Counters in Kitchen and Baths, Double Sink in Kitchen, Tile Backsplash, Blinds in all units, Flat Ceilings. This stunning three-storey purpose-built rental building is set to redefine luxury living in Etobicoke. 62 Dixfield Drive offers a lifestyle you wont want to miss. Step inside and discover a world of comfort and sophistication. Each thoughtfully designed unit boasts modern finishes, spacious layouts, and views that will leave you in awe. This location offers beautiful park views, schools and public transit just steps away! Not to mention Centennial Park, Etobicoke Olympium and Sherway Gardens Shopping Centre just minutes away for convenient access! **EXTRAS** Units 102 / 141 are the same layout.Units come with 2 parking spots at a cost of $200/month for two OUTDOOR spots near the unit or $250/month for two UNDERGROUND spots. Tenants pay utilities and parking separate. Refundable key deposit of $50.00. Use of Gym and Outdoor pool. (id:59911)
RE/MAX Professionals Inc.
603 - 1135 Royal York Road
Toronto, Ontario
Welcome to the exquisite "James Club" in one of Etobicoke's most coveted neighbourhoods. This 1460 sqft, 2+1 bedroom condo is Perfect for downsizers or condo dwellers who need more space! The large den equipped with french doors could easily be turned into a 3rd bedroom, or use it as a formal dining room, or home office. The wrap around windows flood the space with natural light, adding to it's expansiveness. Hide the mess in your private eat in kitchen. Enjoy ample space in your primary suite, equipped with a large soaker tub, stand up shower and double sink vanity. Excellent building facilities include a gym, library, indoor pool, hot tub, games room, 24hr concierge, and visitor parking. Do not miss this opportunity to own one of the largest units in a sought after building! **EXTRAS** This unit comes with 2 separately deeded parking spots!! As well as a locker for the extra stuff. Large laundry room also provides added storage and shelving. Incredible value for this amount of space! (id:59911)
RE/MAX Hallmark York Group Realty Ltd.
1801 - 4889 Kimbermount Avenue
Mississauga, Ontario
Open Concept Suite At Papillon Place. Breath Taking Views Of Sunsets From Large Private Balcony. Gorgeous Gourmet Kitchen Enhanced By Beautiful Oversized Granite Countertops, S/S Appliances, Ceramic Backsplash, And Breakfast Bar. Lovely High Quality Flooring. New Laminate flooring and Paint done throughout in March. Steps from Credit Valley Hospital, John Fraser Secondary School, and lively Erin Mills Town Centre, offering easy access area Amenities, public transport and major highways (403/407/401/QEW)Impressive amenities: ever present 24-hour concierge, indoor pool, gym, sauna, billiard room, and party room. (id:59911)
Homelife/miracle Realty Ltd
410 - 50 Ann Street
Caledon, Ontario
Welcome To The Stunning Boutique Condos At 50 Ann St in Historic Downtown Bolton. Spacious Living with Luxury Design.**Tons Of Upgrades Throughout This 1 Bedroom + Den, 1 Bathroom Suite** Bright & Modern Kitchen Featuring Upgraded Quartz Countertop, Backsplash, Stainless Steel Appliances, Upgraded Hardware, Island With Breakfast Bar. Open Concept Kitchen Flows Into Large Living Room, Boasting Wide Plank Floors, Floor To Ceiling Windows, Walk-Out To Large Spanning Balcony With Views of Boltons Nature On Either Side. Primary Bedroom With Upgraded Barn Door & Wall-To-Wall Mirrored Closet. Stunning Bathroom Finishes With Walk-In Glass Shower. Upgraded Solid Doors & Hardware, Trim & Baseboards. Exceptional Building Amenities - A Concierge For Convenience, A Party Room For Hosting Gatherings, A Rooftop Patio For Enjoying The Outdoors, A Fully Equipped Gym For Staying Active, Underground Bike Rack Storage, And Even A Pet Spa For Furry Friends! Being Just Steps Away From Shops, Bakeries, Restaurants, Community Centre, Parks, Trails, Ravines & Humber River Means There's Always Something Exciting To Explore! Walk To Many Restaurants Including The Valley Bakery, Molinaro Resturant, Wine Spot And Much More. Perfect For End Users & Investors (Built in 2021). (id:59911)
Royal LePage Maximum Realty
123 - 62 Dixfield Drive
Toronto, Ontario
Welcome to 62 Dixfield Drive unit 123. This large 3 bed plus and 2.5 bath 1285 Square Foot unit covers the 2nd and 3rd floors. Features include: Laminate Floors, Stainless Steel Fridge, Full size Washer & Dryer, Stainless Steel Dishwasher, Stove, Hood Vent, 9 Foot ceilings, Newly painted, Modern finishes, quality finishes, Quartz Counters in Kitchen and Baths, Double Sink in Kitchen, Tile Backsplash, Blinds in all units, Flat Ceilings. This stunning three-storey purpose-built rental building is set to redefine luxury living in Etobicoke. 62 Dixfield Drive offers a lifestyle you wont want to miss. Step inside and discover a world of comfort and sophistication. Each thoughtfully designed unit boasts modern finishes, spacious layouts, and views that will leave you in awe. This location offers beautiful park views, schools and public transit just steps away! Not to mention Centennial Park, Etobicoke Olympium and Sherway Gardens Shopping Centre just minutes away for convenient access! **EXTRAS** Units 120 / 123 are the same layout. Units come with 2 parking spots at a cost of $200/month for two OUTDOOR spots near the unit or $250/month for two UNDERGROUND spots. Tenants pay utilities and parking separate. Refundable key deposit of $50.00. Lockers will be available after June 1 , limited number for extra fee. (id:59911)
RE/MAX Professionals Inc.
146 Newhouse Boulevard
Caledon, Ontario
Beautiful Detached 5-Bedroom Home In The Prestigious Southfields Village Of Caledon. Just 8 Years Old, Offering Approx 3400 SqFt Of Modern Living Space. Features A Grand Double-door Entry, Open-Concept Layout, 9Ft Ceilings, Hardwood Flooring On The Main Level, And An Oak Staircase. Spacious Living, Dining & Family Room Creates A Bright, Welcoming Atmosphere. The Modern Eat-In Kitchen Is Perfect For Family Gatherings. Home Includes 2 Primary Bedrooms, And Every Bedroom Has Direct Access To A Washroom. There Are 3 Full Bathrooms On the Second Floor, Plus Convenient Main-Floor Laundry. No Homes Behind Offer Added Privacy. Basement Apartment Includes 3 Bedrooms, 2 Full Bathrooms, Separate Laundry, And A Private Entrance --- Perfect For Rental Income or Extended Family. Builder Installed Side Entrance. A Rare Find With Space, Style, And Versatility In A Sought-After Neighbourhood. (id:59911)
Royal Star Realty Inc.
630 Thompson Road S
Milton, Ontario
This House is a Perfect Blend of Comfort and Convenience! Nestled in the heart of Milton. It offers a perfect blend of modern living and suburban tranquility. With its prime location, you'll enjoy easy access to major highways, shopping centers, schools, and beautiful parks. For a growing family, this property provides the space and features you need to live comfortably. Property Highlights: Spacious and bright interiors with an open-concept layout, perfect for family gatherings and entertaining. The well-appointed kitchen features sleek granite countertops, an island, modern appliances, and ample cabinetry. Generously sized bedrooms with large windows that invite natural light into every corner. The finished basement has a separate side entrance, a bed, bath, kitchenette, and laundry, offering endless possibilities for an in-law suite or additional living space. An expansive deck that extends your living space outdoors, perfect for relaxing or hosting BBQS. A private backyard that offers a peaceful outdoor oasis for relaxing or hosting BBQS. Proximity to top-rated schools, shopping, and transit options for your everyday convenience. This home is ready to be enjoyed for years to come, in one of Milton's most desirable neighborhoods. (id:59911)
Century 21 People's Choice Realty Inc.
Lower - 141 Preston Meadow Avenue
Mississauga, Ontario
Beautiful and Spacious 2 BR 2 WR unit with 1 Parking and Access to Fully Fenced in Backyard! Living Space On Ground Level with a Private Entrance. Large Family Size Kitchen with S/S Appliances (Full Size Ensuite Washer and Dryer!), an Oversized Island. Clean Modern Esthetic. Walk-in Closet in Principle Bedroom. Highly Sought After Area, Close To Square One, Sheridan College, Easy Access Transit , Parks, Hwys, Square One. A Wonderful Location! (id:59911)
Harvey Kalles Real Estate Ltd.
925 Philbrook Drive
Milton, Ontario
Great opportunity a spacious fully renovated Basement Apartment with a side door entrance. it includes 2 large bedrooms, laminate flooring in bedrooms, large size brand new kitchen with brand new appliances, pot lights with a large living room & dining area, one full bath room, a large cozy living area with above grade windows/perfect for a comfortable & private living space, ensuite laundry/dryer Excellent location close to shopping, school, hospital, parks, public transit and easy access to Milton Go, highway 401/407 (id:59911)
Homelife/miracle Realty Ltd
14 - 5775 Atlantic Drive
Mississauga, Ontario
Industrial unit with Coveted E3 Zoning in a top location in Mississauga. 18' Clear Height. Can Accommodate 53' Trailers. Very well appointed & maintained. Office on ground floor & mezzanine for extra space. Unit comes equipped with 2 washrooms, heating, air conditioning, thermal roll up door, oil separator and trench. Scarcely available unit allows Truck and Trailer repair (MTO approved, as per Seller). Excellent visibility and location minutes from Dixie & 401 providing easy access to the 401, airport & public transit. (id:59911)
Royal LePage Flower City Realty
73 Workman Crescent
Plattsville, Ontario
Special Offer: Receive 10,000 in design dollars to use towards upgrades! Indulge in luxury living with The BERKSHIRE Model by Sally Creek Lifestyle Homes. This exquisite home will captivate you with its exceptional features and finishes. Boasting 9' ceilings on the main and lower level, 8' ceilings on the second... plus extended height ceiling as you walk in and in the dining room. Option to extend ceiling height to 10' on main and 9' in second levels. Revel in the craftsmanship of this 4-bedroom, 3.5-bathroom masterpiece, complete with a den & several walk-in closets for added convenience. This home enjoys engineered hardwood flooring, upgraded ceramic tiles, oak staircase with wrought iron spindles, quartz counters throughout, plus many more superior finishes. Modem living meets timeless style in this masterfully designed home. The custom kitchen, adorned with extended-height cabinets and sleek quartz countertops, sets the stage for hosting memorable gatherings with family and friends. A stunning servery and walk-in pantry complete this dream kitchen! Nestled on a 60' lot the home includes a 2-car garage and a sophisticated exterior featuring brick and stone accents (siding on 2nd level sides and back). This home seamlessly blends high-end finishes into its standard build. Elevate your living experience with The Berkshire Model where luxury knows no bounds. To be built with full customization available. 2025 occupancy. Photos are of the upgraded Berkshire model home. (id:59911)
RE/MAX Escarpment Realty Inc.

