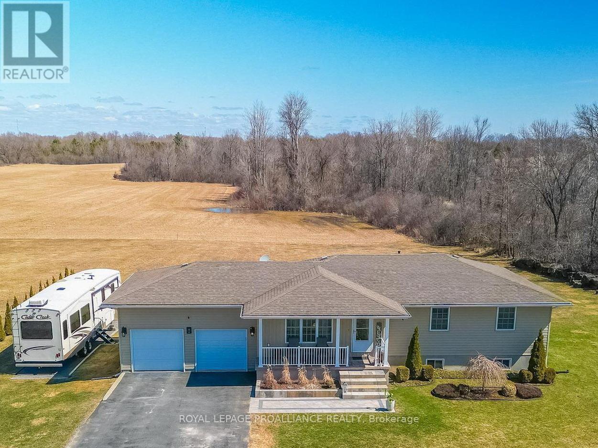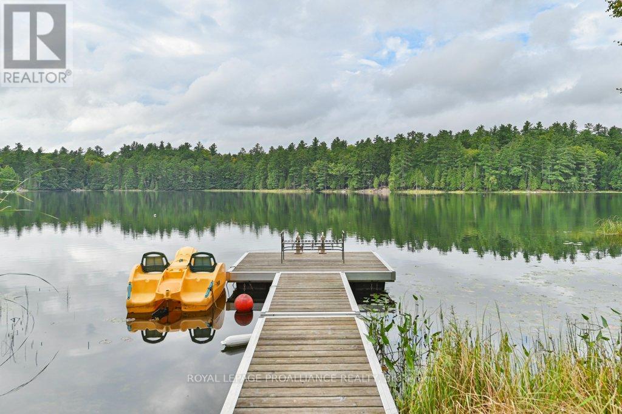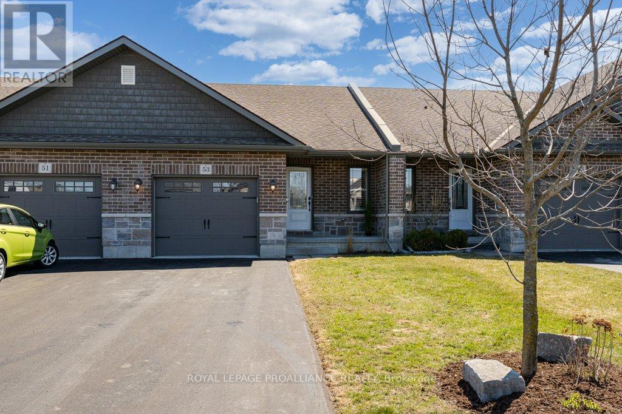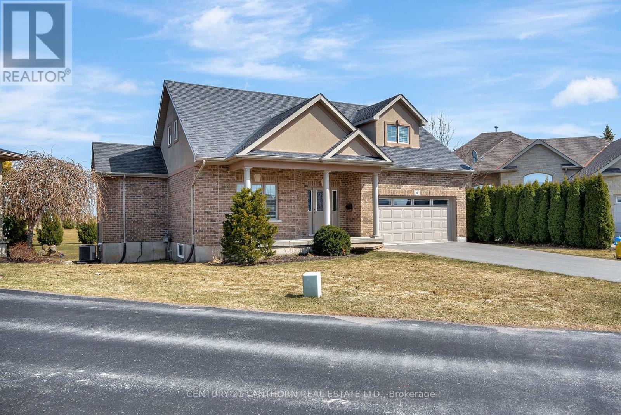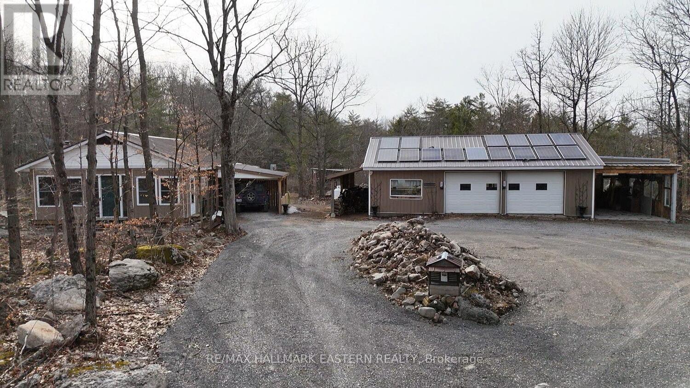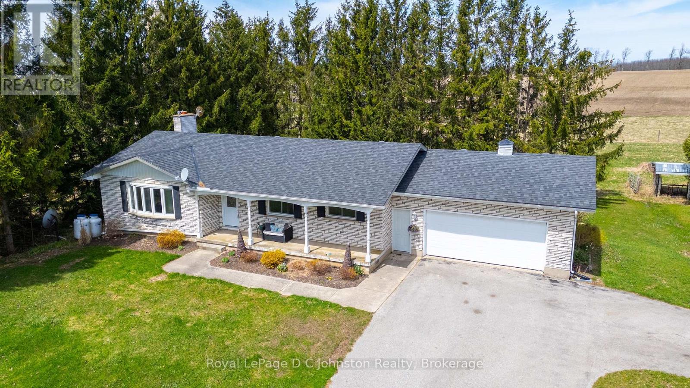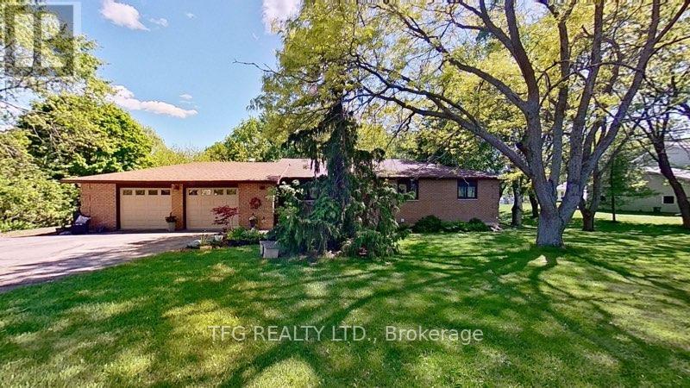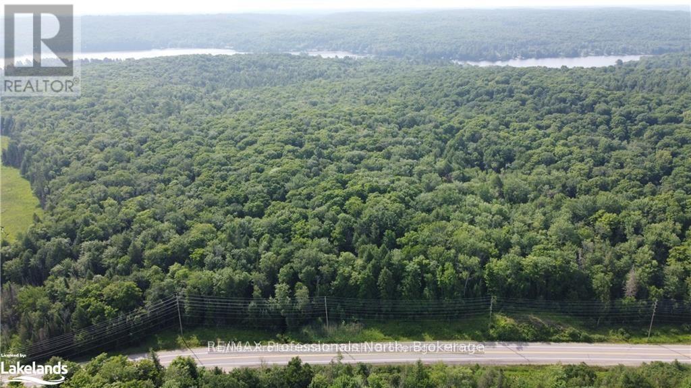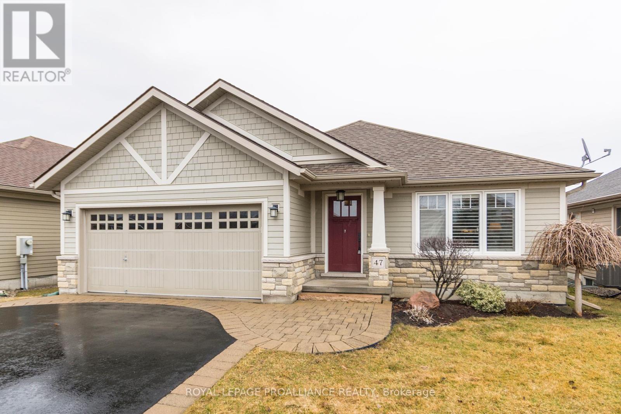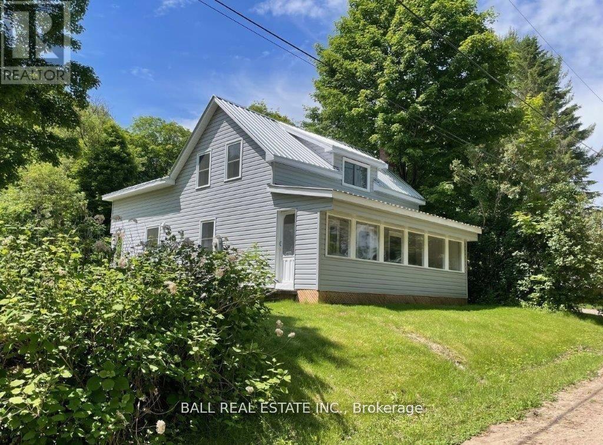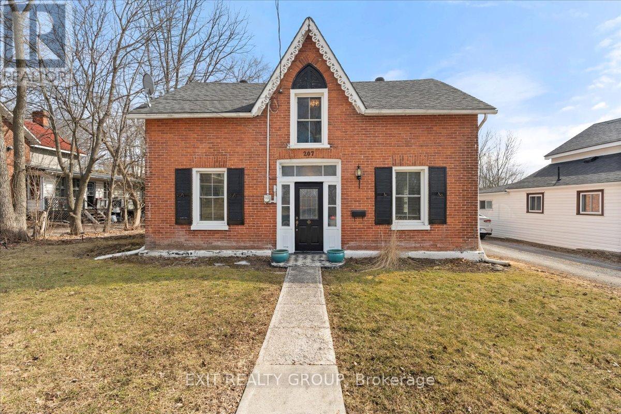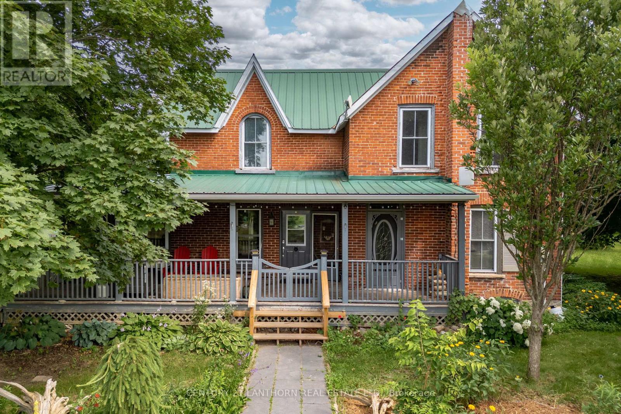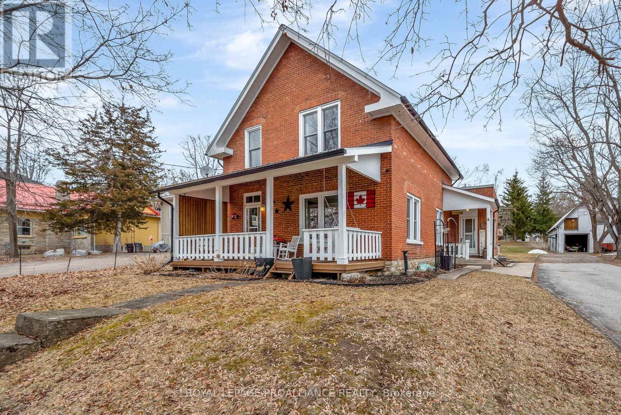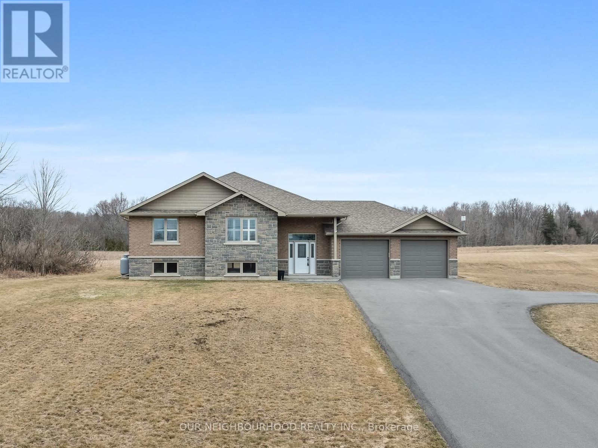1302 Rapids Road
Tweed, Ontario
Escape to the perfect blend of comfort and country charm in this beautifully maintained 3-bedroom bungalow, set on a 1-acre lot just 5 mins from Tweed. Opulent hardwood floors throughout the main level, a bright open living area with walkout to a large deck leading to the hot tub; ideal for relaxing or entertaining. The primary bedroom features a full ensuite, and a second full bathroom services the other 2 main-floor bedrooms. The finished basement offers two more bedrooms, perfect for guests, a fitness space, or a home office. An oversized double garage provides ample storage and workspace. Nature lovers will appreciate direct access to the Trans-Canada Trail and peaceful views of surrounding farmland. A true country retreat with room to breathe! (id:59911)
Royal LePage Proalliance Realty
1018a Leisure Lane
Frontenac, Ontario
Discover Your Dream Waterfront Cottage on the serene shores of Little Mississagagon Lake. We are excited to introduce you to an incredible opportunity at Little Mississagagon Lake that could be the perfect retreat you've been searching for. Imagine owning a charming 3-bedroom, 4-season waterfront cottage nestled on 3.9 acres of land invokes privacy while conveniently located off a municipally maintained road. With an impressive 195 feet of waterfront just steps from the beach, you'll be treated to breathtaking sunsets every evening. This turn-key decorated interior features a separate entry, inviting dining room and kitchen, with primary lakefront views and walk-out to the deck, two bathrooms, main floor laundry, 2nd story loft with balcony and 2 more bedrooms. The lakeview living room is designed for relaxation, complete with a wood stove and a separate walk-out to the lakefront deck the ideal spot to leisurely enjoy the tranquil ambiance of cottage life. Don't miss out on this unique opportunity to own your slice of paradise at Little Mississagagon Lake. This property is not just a cottage; it's an experience waiting to be embraced. If you're looking for the perfect retreat or investment opportunity, this could be it! (id:59911)
Royal LePage Proalliance Realty
1290 Rosebush Road
Quinte West, Ontario
Step into the warmth and character of 100-year-old two-storey home, set on a peaceful 1+ acre lot. With 3 spacious bedrooms and 2 full bathrooms, this home blends timeless charm with everyday comfort. Enjoy the quiet of country living while still being close to local amenities. The detached two-car garage adds convenience and extra storage space. Outside, the expansive yard offers endless possibilities - perfect for family fun, gardening, entertaining, or simply relaxing in nature. Whether you're hosting gatherings, watching the kids play, or enjoying a quiet evening under the stars, this property invites you to slow down and soak in the peaceful surroundings. (id:59911)
Exit Realty Group
107 - 11 Beausoleil Lane
Blue Mountains, Ontario
This bright 3 bed, 2.5 bath furnished ground floor end unit at Mountain House is available for an annual lease. Just 5 minutes from Blue Mountain and steps to trails, with in-suite laundry, great storage, Hunter Douglas blinds, and a modern neutral palette. Enjoy access to premium amenities including a year-round heated pool, sauna, gym, and owner's lounge. $2,850/month plus utilities. Ideal for weekenders or full-time residents seeking easy, stylish living. (id:59911)
Royal LePage Signature Realty
53 Aspen Drive
Quinte West, Ontario
This immaculate one bedroom (potential for a 2nd bedroom) home offers a thoughtfully designed layout with a spacious primary bedroom complete with a full ensuite bath, plus a convenient main floor powder room for guests. The open-concept kitchen, dining, and living room with a vaulted ceiling creates a bright and welcoming space. Attractive white California shutters, embracing all of the main floor windows. The kitchen features pot lighting, a peninsula with seating, a double sink, and a functional large pantry. The unfinished basement offers endless potential, including space for an additional 2nd bedroom if desired and a rough-in for a full bathroom, perfect for future expansion! The heated garage is ideal for vehicle enthusiasts or those in need of a functional workshop space, offering year-round comfort for projects, storage, or hobby work. Close to all amenities, walking distance to a playground park nearby, and Highway 401, this home is a fantastic option for first-time buyers, downsizers, or anyone looking for an ideal functional space with room to grow. (id:59911)
Royal LePage Proalliance Realty
16 Amber Place
Belleville, Ontario
Beautiful, well maintained family home in Belleville's West end. Fantastic, well established neigbourhood. Five bedrooms and 3.5 bathrooms with a basement recreation room and den. Main living area is open and spacious with patio doors that lead out onto the deck at the rear of the house. The deck overlooks a large field that is part of the neighbouring church property. (id:59911)
Century 21 Lanthorn Real Estate Ltd.
96 Hoskin Road
Belleville, Ontario
Welcome to your dream home where country charm meets modern comfort! Located just 10 minutes north of Belleville on a corner lot with views of the Moira River, this beautifully renovated 1-3/4 storey detached home offers the perfect blend of peaceful rural living and contemporary upgrades. Step onto the back deck, where morning coffees are made better by river views and fresh country air. Inside, you'll find a bright and spacious layout with an open-concept kitchen and dining area, featuring pot lights, quartz countertops, an undermount sink, and a large island - perfect for entertaining or everyday living. The adjacent mudroom and main floor laundry add convenience and functionality. The heart of the home is the family room with a walkout to the large deck and fully fenced backyard - ideal for kids, pets, and summer BBQs. Need garage space? You've got both a single and a double detached garage! Upstairs, the large primary bedroom is a true retreat with vaulted ceilings, a double closet, and a luxurious 5-piece ensuite featuring double sinks, a soaking tub, and a walk-in shower with a Pulse shower spa. Two additional generously sized bedrooms complete the second level. This home has been meticulously updated over the last 10 years, including a new propane furnace and water heater, well head, UV and sediment filtration system (2022) - ensuring comfort and peace of mind for years to come. With Bell Fibe available, and located on a school bus route, this property is perfect for families or anyone looking for a rural lifestyle with modern convenience. Don't miss this move-in ready gem - book your showing today! (id:59911)
RE/MAX Quinte Ltd.
42 Maple Road
Marmora And Lake, Ontario
| MARMORA | Welcome to your private retreat, tucked away on approx. 2.5 acres surrounded by trees, with deeded access to the beautiful Crowe River. This cozy one-bedroom bungalow offers a bright open-concept layout combining the kitchen, living, and dining areas perfect for easy living and entertaining. Enjoy your morning coffee or evening wind-down in one of the two sun porches. Stay warm all year with a woodstove and forced-air propane furnace. A detached two car garage/workshop comes complete with a hoist ideal for hobbyists or those needing extra storage. This property is currently off-grid, powered by solar panels and a propane-fired generator, giving you freedom and lower utility costs. Hydro is available at the road with a potential line already cleared. Whether you're looking for a peaceful year-round home or a weekend escape, this charming spot offers the best of country living with the bonus of river access just steps away. 40 minutes east of Peterborough and just 35 minutes north of Belleville. (id:59911)
RE/MAX Hallmark Eastern Realty
7199 Highway 21 Highway
South Bruce Peninsula, Ontario
Embrace the essence of rural living in this custom-built stone bungalow set on over 3 acres, conveniently located between Saugeen Shores and Owen Sound, and a short drive to Tara and Sauble Beach. This meticulously maintained one-owner home offers the ideal canvas for a small hobby farm, allowing you to bring your dreams to fruition. The interior features a well-appointed three-bedroom, one-and-a-half-bath layout that has been updated with newer windows, doors, fresh flooring, renovated bath, and a modern paint palette. The kitchen, the heart of the home, showcases built-in appliances and a welcoming space for entertaining loved ones. Step outside from the family room onto a newly constructed deck, perfect for enjoying the serene surroundings. The lower level boasts a spacious recreation room with a charming stone fireplace, walkout to the backyard, and a retro bar for social gatherings. Additional storage and expansion opportunities await in the unfinished laundry and utility areas. This property offers the convenience of an attached garage, drilled well, serviced septic system, forced air heating, central air conditioning, and a reliable Generac generator. With ample parking on a paved driveway and a convenient turnaround, this home seamlessly blends functionality with stunning curb appeal, presenting a picturesque property ready for its next chapter. (id:59911)
Royal LePage D C Johnston Realty
689 Airport Parkway
Belleville, Ontario
Great rural property just minutes from the City of Belleville! Lovely 5 bedroom HOME sitting beside a picturesque pond & seasonal creek. Large barn with hydro & water, approximately 86 acres with approximately 65 acres of that being workable and the balance in bush. Home is set nicely back from road and has a gorgeous 2 sided covered veranda which over looks one of the two ponds on the property, super place for a beverage and bird watching. This large country home has a welcoming feeling as you enter the spacious foyer with an additional nook that could be a true mudroom & beyond that is the laundry. As you pass the large built in pantry you then step into the spacious eat in kitchen with plenty of cupboard & counter space & is open to both a family room and a more formal dining and living room space. Take the centre stairs to the upper level and off the landing you find a lovely 3 pc bath and 3 generous size bedrooms. Back down by the main entry you will find another 3 pc main floor bathroom and a 2nd stairway that leads up to a good sized landing and 2 more large bedrooms. Outside is a delight with pond and country side views. A three bay garage with work shop, the large barn would accommodate animals of choice and a nice chicken coop for laying hens. Open acreage to the north/east of buildings awaits field crops by you or rent to area farmer, bush at back of property as well as 2nd pond. Great spot for outdoor recreation in all 4 seasons. A super spot to indulge in hobby faming and animals of choice and to enjoy all things rural and only a short drive to the City of Belleville and all its amenities. (id:59911)
Century 21 Lanthorn Real Estate Ltd.
84 Athabaska Drive
Belleville, Ontario
One of these townhomes is not like the other. Spoiler alert, it's 84 Athabaska! ~ The Stonehaven 2 model is admired for it's two separate primary suites. ~ An opportunity for more than 3,000 sq feet of living space with 1,883 already beautifully finished + additional unspoiled options in the bright basement with tall ceilings. Exterior class with tasteful stucco, stone & brick selections & perennial garden lined interlocking walkway to the pot lit covered front porch. 9' ceilings & engineered hardwood flooring throughout the main floor living area. Classic white kitchen cabinetry with quartz countertops, convenient corner pantry & black stainless steel appliances. The peninsula island overlooks the expansive dinning & living area with sliding door to the private pressure treated wood deck & established yard beyond. This main level provides inside access from the 237 sq ft garage & main floor laundry with above storage cabinets + 2 piece powder room & den, providing a great office, TV room or third bedroom option if desired. ~ The Stonehaven 2 model is admired for it's two separate primary suites. ~ One privately positioned to the rear providing a walk-in closet, ensuite double vanity sinks & step in shower with bench seating & the other on the upper level offering another walk-in closet, 4 piece ensuite, custom bench seating & a large secluded sitting area, a great flex space to suite your needs. Full unfinished basement offers further benefits with its large above grade window & rough in bath. Riverstone Subdivision, where modern elegance meets natural beauty. This up-and-coming neighbourhood offers a harmonious blend of contemporary home design and serene surroundings within great proximity to Moira River, 401, premium golf, parks & town amenities. (id:59911)
Royal LePage Proalliance Realty
92 Murray Street
Quinte West, Ontario
Looking to unwind, enjoy nature and have in-law potential? This could be the home for you. Situated on 3.68 acres surrounded by trees and a winding stream, this 2 + 1 Bed, 3 bath brick bungalow has so much to offer. Upstairs has new flooring throughout, 2 recently renovated baths, large windows providing excellent views of the stunning property, w/o from the kitchen to the deck & a primary bedroom with walkthrough closet into 4 pcs private ensuite. Downstairs is complete with its own kitchen with walkout to backyard and new deck, 2nd laundry room, large windows allowing for plenty of natural light, generously sized family room with built-in cabinets & pot lights and new flooring throughout the lower level. Let's make this your new home! **EXTRAS** Both Upper And Lower Units Have Their Own Separate Entries Along With Their Combined Entrance At The Front Of The Home. Separate laundry and kitchens on each level, providing opportunities for multigenerational living. New UV system installed 2025 (id:59911)
Tfg Realty Ltd.
3944 County Road 21 Highway
Minden Hills, Ontario
Welcome to this newly severed 6.08ac lot on year-round Highway 21. Centrally located between Minden and Haliburton, this building lot is the perfect location for your year round home, or weekend getaway. Haliburton County is a beautiful area with thousands of lakes, trails and a local ski hill, providing options to explore year round. With an existing driveway in place and co-operative municipality, get building this year or start preparing the land for a 2026 build. This lot is slightly elevated from the roadway with multiple level building sites all while still having privacy from the highway and neighbouring lots. As a newly severed lot, please note that HST is in addition to the sale price. (id:59911)
RE/MAX Professionals North
40 Gotha Street
Quinte West, Ontario
8,000 sf building industrial building demised into 4 units. Two units have Tenants and owner business occupies the remainder of the property. 1,500 sf dry storage structure in addition to the main building. Each unit has a grade level roll-up door for access. Property is partially fenced with gates. Each unit has its own gas and hydro meter, Tenants pay own gas and hydro. Single water meter for the property that is paid by the Landlord. (id:59911)
Century 21 Lanthorn Real Estate Ltd.
2436 Stirling- Marmora Road
Stirling-Rawdon, Ontario
This versatile, multi-purpose property just north of Stirling sits on a 0.85-acre rectangular lot with R2 zoning, allowing for a secondary residence, home-based businesses, or home industries. The raised bungalow, built in 1995, offers two self-contained living spaces, each with separate entrances, kitchens, and three bedrooms. Both units are currently rented on a month-to-month basis, with long-term tenants residing for nearly two years. Unit A (upper unit) is a bright, spacious 3-bedroom, 2-bath home featuring hardwood floors, vaulted ceilings, and floor-to-ceiling windows in the living room. Patio doors in both the living room and primary bedroom lead to a deck. The eat-in kitchen has oak cabinets, tile flooring, and a pantry. The primary bedroom includes a private 3-piece ensuite and double closets. Tenant pays $2,000/month + internet, with the landlord covering gas, hydro, and HWT rental. Unit B (lower unit) is a newly finished (2023) 3-bedroom, 1-bath space with an open-concept kitchen, dining, and living area. It features vinyl plank flooring, multiple storage areas, and a 4-piece bath. Tenant pays $1,200/month all-inclusive. The property generates over $43,000 in gross rental income, including a rented detached double-car garage ($400/month). An additional 20' x 10' garage/shed is available for owners use. The gravel driveway offers parking for 10+ vehicles with room for trailers or equipment. Constructed with maintenance-free vinyl siding, the home is serviced by a well and septic system, eliminating water/sewer charges. A high-efficiency gas furnace and central A/C ensure year-round comfort. The common front entrance provides separate access to both units, and a front deck with a ramp adds convenience. Financial details and zoning provisions are available through the listing brokerage. (id:59911)
Royal LePage Proalliance Realty
47 Tessa Boulevard
Belleville, Ontario
This home exudes a sense of warmth and welcome. 4 bedrooms and 3 baths. It offers low-maintenance living and bright, open-concept primary living spaces. The kitchen/dining/living area is open, airy, and bright. Patio doors off the kitchen make it easy to enjoy a morning coffee from the back deck. The yard is also fully fenced. The kitchen has a Raised bar top on the peninsula, a handy pantry and plenty of counter workspace. Main Floor laundry. With a few finishing touches the basement offers a spacious rec room, 2 additional bedrooms and a 3 piece bath. It is minutes to the Bay of Quinte, City Transit, the 401, and CFB. It is a Great Find in the East End. (id:59911)
Royal LePage Proalliance Realty
581 Forestview Road
Hastings Highlands, Ontario
Welcome to this gorgeous custom built five bedroom country home! Built in 2017, no detail has been missed. The main floor provides the primary bedroom, laundry, access to the large double garage and a lovely 4 season sunroom overlooking the back yard and hardwood bush. Some of the many features include: ICF construction, custom Kitchen, stainless steel appliances, quartz counter top, built in speakers in ceiling, propane stone fireplace, Generac, heat on demand water, central air and radiant heat in the basement. With lots of light and 10 foot ceilings the lower level is the perfect spot for the whole family to enjoy! For the outdoor person there are 100s of acres of crown land within walking distance and also deeded access to Baptiste Lake!! This turnkey home is a must see. (id:59911)
RE/MAX Country Classics Ltd.
17 Battelle Road
Bancroft, Ontario
This large family home has been lovingly maintained with many upgrades in the past few years including metal roof, vinyl siding on the house and garage, screened in full length porch, carpet and flooring, windows, LED lighting, propane furnace and A/C, kitchen soft close cupboards, appliances, bathroom reno, garage door and electric vehicle or generator plug in the garage. Enter the home through the small mud room where you can leave your shoes and coats and head through to the large eat in kitchen. A pantry with pine shelves and a laundry room are accessed from the bright kitchen in their own separate rooms. The living room has a cozy cottagey feel with half log siding on two accent walls. Upstairs you will find a very generous primary bedroom with two large closets and newer windows. The other two bedrooms also have large closets and newer windows. Enjoy the large backyard with apple trees and a clear area for the kids. Situated within walking distance to downtown, this home is close to the Heritage Trail which is used for walking, biking, ATVing and snowmobiling. Close by is the York River and beautiful parks. Walk downtown and enjoy theatre and shopping. This home is move in ready and awaits only your personal touches. (id:59911)
Ball Real Estate Inc.
64 Brimley Court
Belleville, Ontario
This wonderfully maintained multi-split level home offers 4 bedrooms, 3 bathrooms, and plenty of living space, making it ideal for families or professionals. Located in Bellevilles sought-after east end, this home is within walking distance to parks, top-rated schools, and just a short distance to Belleville General Hospital, VIA Rail, and offers easy access to Hwy 401 for commuters. Notable features include: eat-in kitchen with an expansive dining room, multiple living areas, perfect for relaxation or entertaining, a fully fenced yard with a deck and mature trees for privacy and an attached garage for added convenience. This home is move-in ready and available immediately. Utilities extra. (id:59911)
RE/MAX Quinte Ltd.
207 St Lawrence Street E
Centre Hastings, Ontario
Step into the warmth and character of this beautifully maintained late-1800s brick century home, nestled in the heart of Madoc, where charm and convenience come together. Located just a short walk from local shops, cafes, and all the amenities you need, this home offers the perfect blend of historic elegance and modern comfort. From the moment you arrive, the timeless curb appeal welcomes you with its steep gabled roofing, original trim details, and classic black shutters. Inside, you'll find soaring ceilings, rich wood accents, and plenty of natural light that highlight the home's authentic character. Thoughtfully updated throughout, this home features a spacious modern kitchen with stainless steel appliances, fresh white cabinetry, and ample space for entertaining. The home offers two updated bathrooms, and main floor laundry for added convenience. Forced air heating on the main level ensures comfort throughout the seasons. Upstairs, cozy bedrooms and charming alcoves offer peaceful retreats, while the spacious yard out back provides room to relax, garden, or host summer gatherings. A rustic barn and additional outbuildings add charm and versatility for hobbyists, storage, or creative spaces. Whether you're a lover of historic homes or simply seeking a warm and welcoming place to call your own, 207 St. Lawrence Street is a rare gem that truly has it all. The house was rewired and windows updated around 2012. Attic had insulation added 5-6 years ago. 2x6 studded main floor ceilings. Shingles updated around 8 years ago. (id:59911)
Exit Realty Group
3525 Highway 37
Belleville, Ontario
HOLD YOUR HORSES - SO MANY UPGRADES! Situated on 56 acres of rested land, this farm is waiting for you to bring your horses! This land can be certified organic, as sprays have not been used and fields have been rested & used for hay. So many upgrades, including: new furnace & new hot water tank, upgraded insulation & drywall upstairs, new flooring in many rooms, fresh paint, new wood stove, new eaves & downspouts, barn repairs (foundation) & new perennials & trees planted! This property could be home to an equestrian operation & features a large, multi-stall, post-and-beam barn with a level-entry hayloft & walkouts from the stalls and additional rooms - leaving options for tack room, drive bay and feed room. The hayloft towers, with impressive hand-hewn timbers, that frame the bones of a structure that has stood the test of time and fieldstone foundation has been repointed by a mason. The acreage is rolling, and has a skating pond in the back acreage, a manicured path takes you from the riding area & paddocks to the farthest stretch of your property. An abundance of hay has been cultivated from the farm's rich soil, which makes the farm self-sustaining (not to mention fruit-bearing trees -plums, apples & more)! The fields have their own northerly entrance to ease burden on the main driveway to your red brick Century home. Handsomely perched above a rock-lined perennial garden, the home has a generous porch for plenty of seating & family BBQs. Step inside to the home's kitchen with new appliances, and a cozy living room with new and efficient fireplace. Formal dining room, family room (currently used as an office), bathroom, laundry & mudroom round out the main level. Upstairs you will find 3 generous bedrooms with new flooring, upgraded drywall and insulation & new paint, as well as a generous family washroom. This acreage needs to be seen and this home is move-in ready! Easy access on a main road to 401 & plenty of room to grow your farm business or homestead. (id:59911)
Century 21 Lanthorn Real Estate Ltd.
0 Callaghan Road
Tyendinaga, Ontario
"Ready to Build" Remarkable Nature Lover's Paradise spanning 50+ acres recently severed. White tails and turkey's in abundance in the fields and wooded area's of this expansive lot. Located close to 401, Bay of Quinte and 20 minutes to Belleville 40 minutes to Kingston. Looking for a place to build your Dream home and a large shop? Possibly a hobby farm, there's lots of room here. Level walking terrain with trails for walking and ATV. Marginal Agricultural zoning. Buyer to perform due diligence for allowed uses. West limit starts at Plumb rd and Easterly limit is at the two severance signs posted together. (id:59911)
Royal LePage Proalliance Realty
8 Mcgill Street
Marmora And Lake, Ontario
Welcome to 8 McGill Street, in Marmora. This beautifully maintained 2-storey brick home is a true testament to pride of ownership, offering 4 spacious bedrooms, 2 updated bathrooms, and an abundance of living space perfect for growing families. Inside, you'll be captivated by the stunning hardwood floors, original trim, and thoughtfully updated kitchen and bathrooms. Storage is never an issue, with plenty of room throughout the home, with closets in every bedroom, and additional storage space in the basement. But it doesn't stop there outside, a 25' x 50' barn provides incredible versatility, ideal for storing vehicles, boats, or anything else you might need. Step into your private backyard oasis, set on just over half of an acre one of the largest lots in town! Unwind in the covered hot tub, host summer barbecues, or take a refreshing dip in the above-ground pool. Not to forget, the perfect front-porch to sip on your morning coffee. Plus, with a durable metal roof, you can enjoy peace of mind for years to come. Located just minutes from local shops, cafs, schools, and parks, this home also offers easy access to the Crowe River and Crowe Lake boat launch perfect for boating, fishing, and swimming. This is small-town living at its finest. Don't miss the opportunity to make this dream home yours! (id:59911)
Royal LePage Proalliance Realty
16532 Highway 2 Highway
Quinte West, Ontario
This beautifully crafted raised bungalow, set on a picturesque 1.5+ acre lot was built by a respected local builder known for fine craftsmanship. With a striking brick and stone exterior, an attached 2-car garage, and a paved driveway with a turnaround, this home makes a lasting first impression.Step inside to the handsome entry foyer before heading up to the open-concept main floor living space. There you will find the grand custom kitchen, spacious living area with a stone fireplace, and a dining area with a walkout to a covered rear deckperfect for outdoor entertaining. California-style shutters adorn all main-floor windows, adding both elegance and privacy.The stunning primary suite overlooks the rear of the property and natural setting beyond. It has a large walk-in closet and a luxurious 3-piece ensuite with a custom walk-in shower making it feel like an oasis in your own home . Two additional generously sized bedrooms and a 4-piece bathroom complete the main level.The expansive unfinished basement is home to the large laundry area and offers endless possibilities, with a rough-in for a future bathroom and ample space to customize to suit your needs.Outside, the expansive lot provides plenty of room for family activities and future potential. Minutes to the charming town of Brighton and also City of Quinte West with shopping, big box stores and more. 6 Minutes to highway 401. (id:59911)
Our Neighbourhood Realty Inc.
